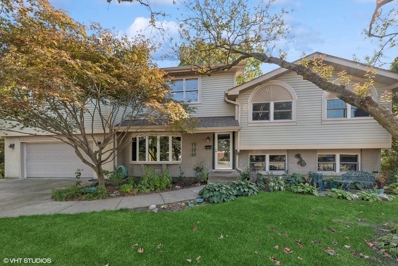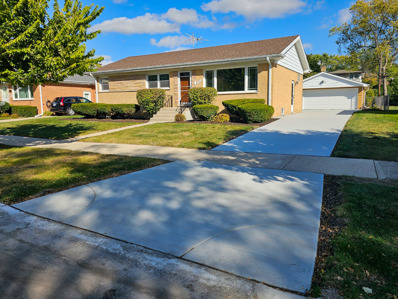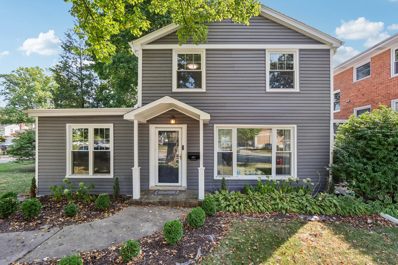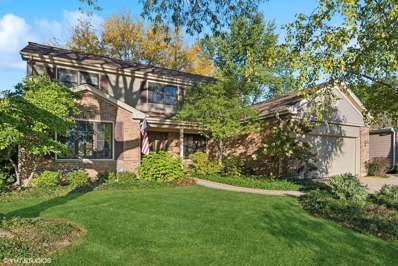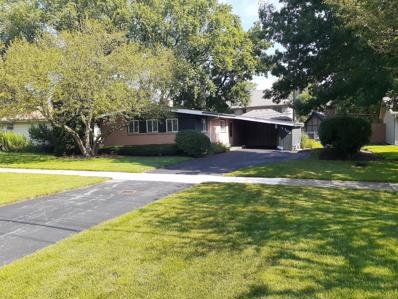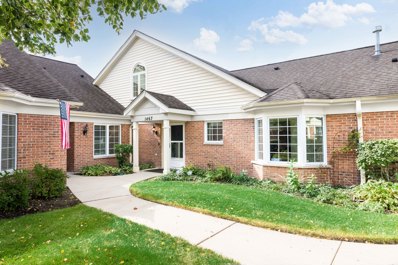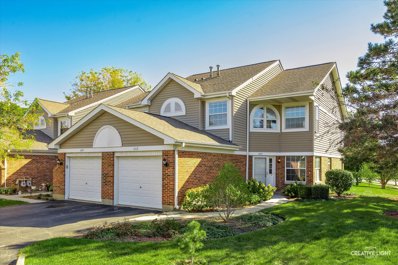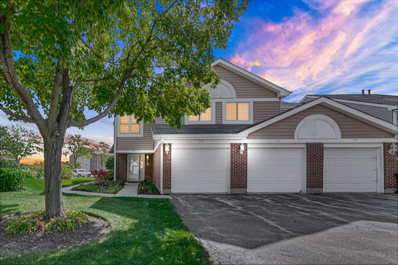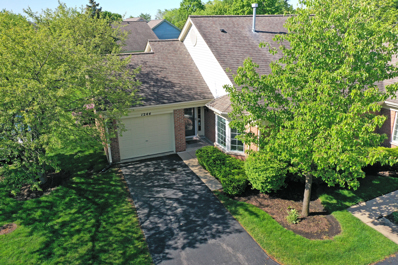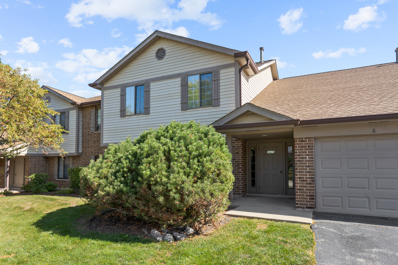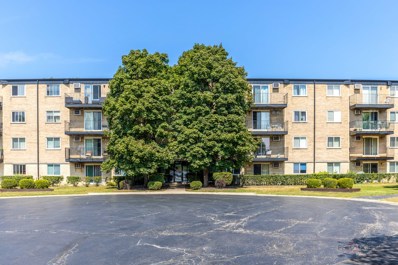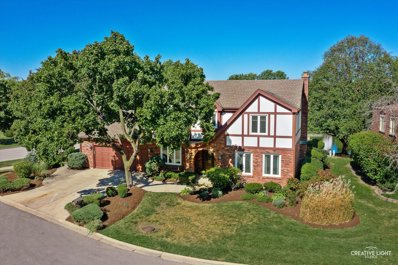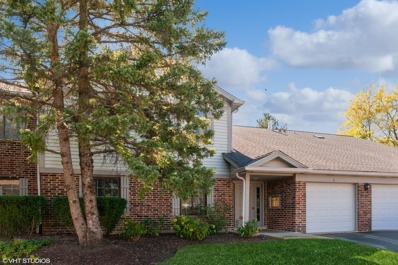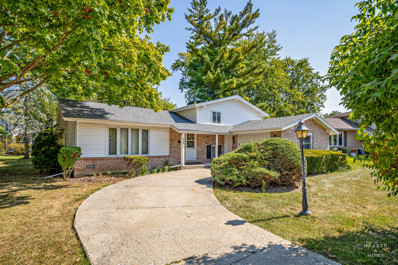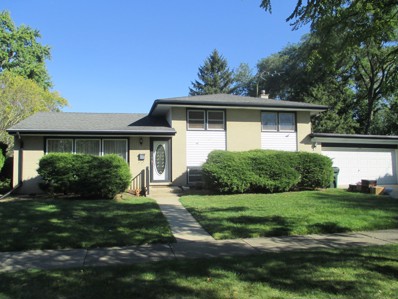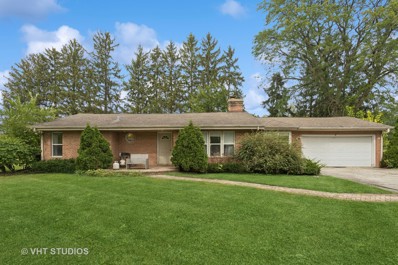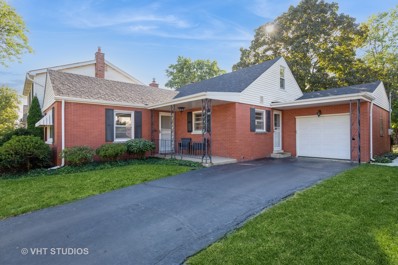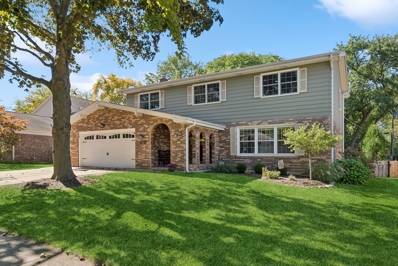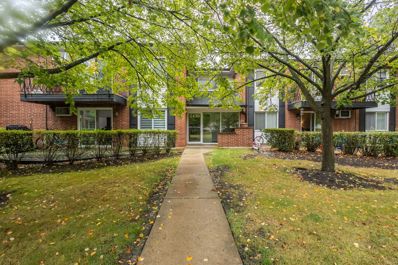Arlington Heights IL Homes for Rent
- Type:
- Single Family
- Sq.Ft.:
- 3,100
- Status:
- Active
- Beds:
- 5
- Lot size:
- 0.23 Acres
- Year built:
- 1963
- Baths:
- 4.00
- MLS#:
- 12152883
ADDITIONAL INFORMATION
This home is truly one-of-a-kind! Nestled within the Greenbrier neighborhood and just steps from Frontier Park, this 4 level expanded and meticulously maintained home offers a warm and inviting atmosphere. As you enter, you'll be greeted by the newly refinished hardwood floors and open layout kitchen and dining area, featuring a large bay window and 9' ceilings. The remodeled kitchen boasts custom cabinetry, granite countertops, stainless steel appliances, an oven hood, large island with seating for up to 5, a walk-in pantry, and built-ins along the wall offering tons of storage space. The family room addition features soaring vaulted ceilings, a fireplace surrounded by large windows, plus a half bath. On the second floor you will find 3 generously sized bedrooms and a full bathroom. The third level addition provides over 1000 square feet of extra living space, including a den perfect for an additional living room or office. The 4th bedroom has a walk-in closet. The enormous primary bedroom is a true retreat, featuring an en-suite bath with dual vanity, a spacious walk-in closet, a sitting area, and a deck overlooking the backyard. The lowest level of the home could be great for an in-law suite as as it includes two rooms (could be used as a bedroom and den), and the third full bath with a walk-in shower, plus laundry room. The backyard is your private oasis with a beautiful deck and tons of blooming trees and flowers making for a serene and peaceful setting. This home comes with new dual zoned HVAC (upstairs furnace 2021 and a/c 2024, downstairs furnace 2015 and a/c 2024), new roof, siding, soffits, facia, gutters with leaf guards all in 2022 and several new windows (see additional info for full list of upgrades). The attached garage that was expanded to fit 2 cars is a rare find in the neighborhood! Just steps from the park and Greenbrier school, close to downtown Arlington Heights, and near Highway 53, this home is centrally located and in top rated schools! This house is a real gem!
- Type:
- Single Family
- Sq.Ft.:
- 1,892
- Status:
- Active
- Beds:
- 3
- Year built:
- 1999
- Baths:
- 4.00
- MLS#:
- 12187094
- Subdivision:
- Greenwood Place
ADDITIONAL INFORMATION
Larger than most townhomes you are going to find for sale in the marketplace. Pictures depict a modern style townhome with many conveniences. Recent comparable sales show this home is priced to sell. Seller is looking for a buyer that is fully credit approved by lender. Home is in very good condition. Association dues include the following:Landscaping, snow removal, common area maintenance, garbage collection, building exterior maintenance (except balcony).
- Type:
- Single Family
- Sq.Ft.:
- 1,588
- Status:
- Active
- Beds:
- 3
- Lot size:
- 0.2 Acres
- Year built:
- 1962
- Baths:
- 2.00
- MLS#:
- 12186377
ADDITIONAL INFORMATION
Beautifully updated and restored brick and stone ranch home with 1,600 SF of finished area (2,376 SF finished/unfinished), with 75K in recent improvements, in a fantastic neighborhood served by top-rated Prospect High School. The kitchen features raised panel oak cabinetry, granite counters, an under-mount sink, new LG stainless appliances, and ceramic flooring. The dining room features half-panel walls, chair rail trim, and a full view of the rear yard area. Colors are perfect neutral tones and up to date including freshly painted light grey walls, white trim, and beautifully finished hardwood flooring. Both baths feature updated appeal with newer ceramic flooring, modern vanities, and neutral ceramic walls. The full basement has a large rec room with new flooring and plenty of space for expanded living areas. Outside, the driveway and rear patio areas are newly poured concrete. The garage features newly applied epoxy flooring, a new garage door, wi-fi enabled EGDO, and new interior and exterior paint. The rear yard is fully fenced, wide, and deep with ample space for recreation, gardening, and enhanced landscaping. [Owner's improvement list: brand new concrete driveway & patio. Oct. 2024; brand new Wi-Fi abled garage door. Sep. 2024; newly applied garage epoxy floor. Oct. 2024; brand new kitchen appliances. Sep. 2024; brand new granite kitchen counters with sink & faucets. Sep. 2024; brand new Nest thermostat. Oct. 2024; 2 new smoke & carbon monoxide detectors. Oct. 2024; brand new sump pump backup battery. Oct. 2024; new ejector pump for washer/dryer. Sep. 2024; brand new basement & staircase flooring. Aug. 2024; oak hardwood floors finished with walnut stain. Aug. 2024; both bathrooms upgraded. Aug. 2024; full house, basement & garage freshly painted. Aug. 2024; new kitchen, dining & bathrooms ceramic tiles. March. 2024; all light fixtures in the house were replaced. Aug. 2024; front & backyard fully landscaped with fresh mulch. Oct. 2024; Pella front entry door & back door with vented screen doors. Aug. 2022; Pella living room picture window. Aug. 2022; house & garage roof with decking replaced. May. 2018; 2-inch gutters installed. May. 2018; new attic vents & attic fan installed. May. 2018 water heater installed. March. 2019; central air conditioner new compressor/condenser. 2019; central heating new blower & motor. 2020]
- Type:
- Single Family
- Sq.Ft.:
- 1,500
- Status:
- Active
- Beds:
- 3
- Lot size:
- 0.21 Acres
- Year built:
- 1955
- Baths:
- 2.00
- MLS#:
- 12183573
ADDITIONAL INFORMATION
Welcome to 1717 West Thomas Street, perfectly situated in Arlington Heights. This home offers 1,500 square feet of living space on a spacious, beautifully landscaped 9,239 square foot corner lot. You'll be greeted by the warm ambiance of natural light streaming through large front windows, highlighting the rich hardwood floors. The open-concept design seamlessly blends the living area with the kitchen, featuring a newer refrigerator (2020), oven/stovetop (2020), and dishwasher (2024). The primary bedroom has brand new carpet and fresh paint! An en-suite bathroom and a second well-appointed bedroom and full bathroom ensure comfort and convenience for all. Additionally, the third bedroom is currently being used as an office - this home offers flexibility to suit your lifestyle needs. Step outside to enjoy the patio! The newly added front porch (2019) invites you to enjoy the welcoming atmosphere of the neighborhood. This property includes a brand new concrete driveway and sidewalk, with an extra-wide design for hassle-free parking. This home is equipped with modern upgrades, including a new AC and HVAC system (2022), a furnace (2022), and a water heater (2019). The roof, also updated in 2019, ensures peace of mind for years to come. A spacious, weatherproof Brighton 8' x 15' storage shed provides ample space for all your storage needs. Conveniently located near the train station, this home offers easy access to downtown commuting. While enjoying the tranquility of the area, you'll also appreciate being just moments away from a local park! Schedule your private tour today!
- Type:
- Single Family
- Sq.Ft.:
- 1,825
- Status:
- Active
- Beds:
- 4
- Year built:
- 1958
- Baths:
- 2.00
- MLS#:
- 12185283
ADDITIONAL INFORMATION
SPACIOUS, UPGRADED, & METICULOUSLY MAINTAINED! This stunning home is the one you've been waiting for! Enjoy an ideal location across the street from highly rated schools, shopping, restaurants, & entertainment! Under 1 mi to Arlington Heights Metra and downtown! Easy-to-maintain lot & versatile layout! Park in the 2-car garage or enjoy the ample off-street parking, and take note of the beautiful low-maintenance perennial landscaping! As you step into this renovated home, you will be greeted by an airy formal foyer, fresh neutral paint, a beautiful 2-tone staircase with new railing, & stunning hardwood floors! Enjoy the ENORMOUS EAT-IN KITCHEN, boasting room to host all your holiday gatherings with ease! The kitchen is any chef's dream, with ample storage space, two dedicated pantry spaces, QUARTZ counters, farmhouse sink, island/breakfast bar, stainless steel appliances, 5-burner stove, wine fridge, stunning backsplash, & brand new contemporary lighting! Need more room? Host events in the adjacent living room, offering modern recessed lighting & sunny west-facing exposures! Enjoy the formal dining room featuring an elegant accent wall, modern lighting, & French doors! The dining room could easily be utilized as a main floor home office, gym, or BONUS 5TH BEDROOM if needed! This layout offers a spacious main floor bedroom & full bathroom, plus 3 upper-level bedrooms with a second fully updated bathroom! Each spacious bedroom boasts real hardwood flooring, crisp neutral paint, & sunny exposures! This property offers a convenient main floor laundry room, formal mudroom, & enormous closet space! Take advantage of the storage room and extra space in the mechanical room, making for the perfect wine cellar! Relax in the freshly landscaped backyard featuring A SPACIOUS PATIO, easy-to-maintain perennial landscaping, & an enormous 2-car garage with bonus attic storage! Take comfort in knowing that this property has been meticulously kept! Newer renovations, updated appliances, fresh paint, upgraded light fixtures, & MORE! Wonderful location near parks, shopping, restaurants, entertainment, & HIGHLY RATED SCHOOLS! Easy access to Metra & highways! Truly one-of-a-kind!
- Type:
- Single Family
- Sq.Ft.:
- 2,480
- Status:
- Active
- Beds:
- 4
- Year built:
- 1985
- Baths:
- 3.00
- MLS#:
- 12157539
- Subdivision:
- Ivy Hill
ADDITIONAL INFORMATION
Welcome to this charming and well-cared-for colonial home in the highly sought after Ivy Hill neighborhood in qw2Arlington Heights, IL. With 2,480 square feet of thoughtfully designed living space, this residence features four spacious bedrooms and two and a half bathrooms, providing ample room for comfort and relaxation. The full basement offers endless possibilities for customization, whether you envision a cozy retreat, a home gym, or additional storage. The main level boasts a warm and inviting atmosphere, perfect for entertaining or simply unwinding after a long day. The exterior charm pairs beautifully with the interior's practical layout, making this home a true gem. This property's location offers everything you need: proximity to schools, Camelot Park and pool, Arlington Ridge Center with indoor walking track, Lake Arlington, and the Metra, along with easy access to major highways and O'Hare. Additionally, enjoy the vibrant offerings of downtown Arlington Heights, Deer Park, and Woodfield. Discover the perfect blend of classic style and modern convenience in this delightful residence. Experience what could be your new neighborhood today!
- Type:
- Single Family
- Sq.Ft.:
- 2,282
- Status:
- Active
- Beds:
- 4
- Year built:
- 1986
- Baths:
- 3.00
- MLS#:
- 12184887
ADDITIONAL INFORMATION
Completely Rehabbed! New roof and windows (July 2024), new kitchen, 3 new bathrooms, new hardwood flooring, new doors, fresh paint, and more! Located in the desirable Ivy Hill East neighborhood, this renovated home boasts modern design and classic styling. The open floor plan flows from the the elegant living room and dining room to a spacious updated kitchen. The large family room has a brick gas fireplace that looks out to the large fenced yard with a patio, koi fish pond and mature landscaping. House comes equipped with a Generac backup generator, never having to worry about losing power. New hardwood floors throughout the main and 2nd floor where you have 4 large bedrooms. The huge lower level is ready for entertaining, game room or fitness center. Conveniently located near award-winning schools, the Lake Arlington recreation area, shopping, and restaurants. Easy access to Rt. 53 and 2 train stations, too. This home is truly move-in ready without the hassle of renovations!
- Type:
- Single Family
- Sq.Ft.:
- 1,712
- Status:
- Active
- Beds:
- 3
- Lot size:
- 0.2 Acres
- Year built:
- 1957
- Baths:
- 2.00
- MLS#:
- 12173561
ADDITIONAL INFORMATION
Must see! Located just a mile east of the downtown core, this home is updated and move-in ready. Entry level features hardwood floors, tons of light, rustic touches, separate dining and an updated kitchen. All 3 bedrooms are on the second level along with a modern full bath. Additional cozy living in the basement with an oversized family room, brick-feature fireplace, wet bar, and a half bath. The backyard is ready for entertaining with a concrete patio and spacious yard. 2 car detached garage and shed offer plenty of storage. Desirable Windsor/South/Prospect HS school districts.
- Type:
- Single Family
- Sq.Ft.:
- 1,200
- Status:
- Active
- Beds:
- 3
- Year built:
- 1954
- Baths:
- 1.00
- MLS#:
- 12183276
ADDITIONAL INFORMATION
Welcome to this charming 3-bedroom, 1-bath home located in desirable Arlington Heights. Featuring a cozy living space with luxury laminate flooring, kitchen with all appliances, enclosed laundry area with updated washer
- Type:
- Single Family
- Sq.Ft.:
- 1,950
- Status:
- Active
- Beds:
- 2
- Year built:
- 1987
- Baths:
- 2.00
- MLS#:
- 12182248
ADDITIONAL INFORMATION
Highly coveted, RARELY AVAILABLE, stunning townhouse located in prestigious Luther Village in Arlington Heights. This spacious 1,950 sq. ft. home boasts 2 bedrooms, 2 bathrooms, and a massive 2nd story Loft perfect for a recreation room, home gym, home office, or artists studio. Situated on a corner lot, this property offers a sense of privacy with serene views of the pond and exquisitely landscaped walking path. Step inside to discover a beautifully renovated kitchen, complete with granite countertops, stainless steel appliances, glass backsplash and a windowed dining nook. The open floor plan also features a living room and dining room with hardwood floors, recessed lighting, vaulted ceilings and skylights, providing ample space for entertaining and daily living. The spacious primary suite features scenic views of the pond, a walk in closet, linen closet and ensuite bath with dual vanities. The main floor also offers an additional bedroom, full bath and a gorgeous 3 seasons room, perfect for taking in the garden and water views with your morning cup of coffee. Stay comfortable year-round with central AC and gas forced heat. The laundry room is equipped with a washer and dryer for convenience. Parking is a breeze with an attached garage, private driveway, and guest parking included. The Village offers a peaceful retreat made up of 55 acres of common courtyards, gardens and ponds with paved walking paths. Additionally, the clubhouse, pool, whirlpool, library, billiards room, computer room, gym, and muti-purpose rooms offer plenty of options for an active lifestyle. The 2 on-site restaurants, pharmacy, bank, salon and country store provide added convenience. You can have peace of mind knowing the Village offers Campus Security, an in-home security system w/wireless personal medical alert system, in-home 24 hr emergency call system and landscaping, snow removal and grounds maintenance. Don't miss the opportunity to make this exquisite townhouse your new home!
- Type:
- Single Family
- Sq.Ft.:
- n/a
- Status:
- Active
- Beds:
- 3
- Year built:
- 1987
- Baths:
- 3.00
- MLS#:
- 12182366
- Subdivision:
- Westridge
ADDITIONAL INFORMATION
Most sought location in Arlington Heights Area Subdivision of Westridge, This 3 Bed Rooms and 2.5 bath End Unit with Attached garage, Main level newly painted features spacious living room with light of natural lights. Second floor promotes the elegant primary bedroom with an Ensuite bath, Prime location near Nickol Knoll golf club, shopping and restaurants, minutes away from main highways, and Most Of All one of the Best School District of Buffalo Grove High School. Lots of possibilities as your Primary Residence or for your Investment Property,ies
- Type:
- Single Family
- Sq.Ft.:
- 1,617
- Status:
- Active
- Beds:
- 3
- Year built:
- 1989
- Baths:
- 2.00
- MLS#:
- 12176872
- Subdivision:
- Westridge
ADDITIONAL INFORMATION
Beautifully updated second story ranch in highly desirable Westridge Subdivision! End unit features plenty of natural light with volume ceilings and skylights! Remodeled kitchen has newer stainless steel appliances (2022), granite countertops, tile backsplash, and plenty of storage! Spacious primary suite with newer carpet (2022) and multiple closets and en suite bathroom with double vanity and separate tub and shower! Newer hardwood floors throughout spacious living area and third bedroom/den! Located close to schools, restaurants, shopping, and all the area has to offer! Don't miss out!
- Type:
- Single Family
- Sq.Ft.:
- 1,399
- Status:
- Active
- Beds:
- 2
- Year built:
- 1983
- Baths:
- 2.00
- MLS#:
- 12182066
ADDITIONAL INFORMATION
Experience first-floor living at its finest in this charming ranch villa located in the highly desirable Luther Village 55+ community. This two bedroom, two bathroom villa offers a serene retreat with plenty of natural light, vaulted ceilings, eat-in kitchen and an enclosed porch. A private entrance welcomes you into the foyer with oak flooring, leading to the large open living and dining room area featuring a vaulted ceiling and a fireplace. The spacious kitchen has a pantry closet, breakfast area with room for a table and chairs, and access to the enclosed porch! Large primary bedroom with double wall closets and private bathroom with dual sinks. Generously sized second bedroom with a walk-in closet and easy access to the hall bath. Washer/dryer in unit. Brand new carpeting, just painted...move-in ready! One-car attached garage and plenty of guest parking. Enjoy the convenience of nearby walking paths and a pond nearby perfect for leisurely strolls. Luther Village offers a plethora of social and recreational activities for residents, ensuring a vibrant and fulfilling 55+ lifestyle. The monthly includes real estate taxes, dining fees, security, exterior maintenance, pool access, fitness center, snow removal, landscaping, and more. With professional on-site management and staff, you can rest assured that your needs are taken care of. Don't miss out on this incredible opportunity for easy living in Luther Village. See the 3-D tour and come for an in-person visit!
- Type:
- Single Family
- Sq.Ft.:
- 1,500
- Status:
- Active
- Beds:
- 2
- Year built:
- 1984
- Baths:
- 2.00
- MLS#:
- 12180486
- Subdivision:
- Pheasant Trail
ADDITIONAL INFORMATION
Great two bedroom two bath second floor coachhome that is very well maintained and is move in ready. Modern floor plan and this home has skylights to enhance its already sunny bright exposure. The living room and dining room are a great size and allows space for entertaining. The kitchen has granite counters plus there is a second patio door to the balcony. Primary bedroom has a walk in closet and enormous luxury bathroom with a tub and a shower. The neighborhood is very nice and well kept. Easy access to everything from here. Come see for yourself. Taxes have no exemptions--correction has been filed.
- Type:
- Single Family
- Sq.Ft.:
- 800
- Status:
- Active
- Beds:
- 1
- Year built:
- 1962
- Baths:
- 1.00
- MLS#:
- 12181543
- Subdivision:
- Brandenberry Park
ADDITIONAL INFORMATION
Experience the best of top-floor living in this beautifully lit condo, located in a secure elevator building with a southern exposure that floods the space with natural light. The updated windows and patio door lead to a charming private balcony, perfect for relaxing. The kitchen boasts oak cabinets, ceramic tile flooring, and a roomy pantry closet. The expansive living room and separate dining area provide ample space for entertaining or unwinding. The full bath features newer vanity, ceramic tile floor and ceramic tub surround. This vibrant subdivision offers fantastic amenities, including a pool, tennis courts, and a playground, with easy access to highways, shopping, and dining.
- Type:
- Single Family
- Sq.Ft.:
- 2,553
- Status:
- Active
- Beds:
- 4
- Year built:
- 1979
- Baths:
- 4.00
- MLS#:
- 12157942
- Subdivision:
- Courts Of Russetwood
ADDITIONAL INFORMATION
Beautiful custom home, original owner. Located in the desirable Courts of Russetwood. This massive home sits on a beautiful professionally landscaped cul-de-sac, corner lot and backs up to a private pond, shared with 5 other homes. Large 4 bedrooms with 2 baths and 2 i/2 baths, mudroom, formal living room, dining room, family room with fireplace. Many extra custom features. Master bathroom has an 8 ft cedar closet and a private balcony overlooking the pond. A large recreation room located in the finished basement with half bath, a bar, kitchenette and serving area for entertaining. A large workshop and a shelved storage area. Wonderful location, walking distance to parks, elementary school, shopping, restaurants and only blocks away from Hersey High School. A great opportunity to make this home yours, it is priced to sell!
- Type:
- Single Family
- Sq.Ft.:
- 1,178
- Status:
- Active
- Beds:
- 3
- Year built:
- 1955
- Baths:
- 1.00
- MLS#:
- 12179726
ADDITIONAL INFORMATION
Welcome to this Arlington Heights hidden gem! Situated on a massive corner lot, this home offers privacy whether you are looking for a single story ranch or planning on building your dream home. This 3 bedroom 1 bathroom residence has been tastefully curated with a brand new bathroom & updated kitchen. Featuring hardwood floors in the main living area, and a den that's perfect for a playroom or home office, each room features views of the expansive yard. There is plenty of storage space with a detached two car garage and shed in addition to the utility room. Located near vibrant shopping and dining in downtown Arlington Heights, Metra, Hasbrook Park, and award winning District 25, you can enjoy one of the biggest lots in the neighborhood, surrounded by nature while close to everything Arlington has to offer! Home is being offered As-is.
- Type:
- Single Family
- Sq.Ft.:
- 1,500
- Status:
- Active
- Beds:
- 2
- Year built:
- 1988
- Baths:
- 2.00
- MLS#:
- 12179217
- Subdivision:
- Pheasant Trail
ADDITIONAL INFORMATION
Come see one of the largest units in the Pheasant Trail Subdivision that was 3 bedrooms converted into 2 large bedrooms. Both bedrooms have great views and large Elfa designed walk-in-closets. New wood laminate floors were installed recently. The primary bedroom has an oversized primary bathroom with double vanity, jetted tub and shower combo with tons of body spray settings and natural light coming from the skylight. This approximately 1500 sf 2nd floor unit has a southern exposure that gets lots of afternoon sun and natural light. The open living room and dining rooms have vaulted ceilings, hardwood floors and the balcony is accessible from both the kitchen and living room via sliding doors. There is an eat-in-kitchen with Whirlpool SS appliances, white cabinets and granite counter tops. Off the balcony is a 4' x 7' storage room, which is a plus for a condo/townhome set up. There is also a laundry/utility room inside the unit with another decent sized storage closet. A conveniently located 1-car attached garage is steps from the unit. The unit has been freshly painted and has upgrades to both bathrooms. The hot water tank was installed in 2018. Adjacent to the open field behind the unit is the Creekside Park District which consists of a playground, basketball, tennis and volleyball courts. It is walking distance to Buffalo Creek Preserve and Payton Hill. Easy access to route 53.
- Type:
- Single Family
- Sq.Ft.:
- 1,240
- Status:
- Active
- Beds:
- 3
- Lot size:
- 0.21 Acres
- Year built:
- 1966
- Baths:
- 2.00
- MLS#:
- 12177715
- Subdivision:
- Greenbrier
ADDITIONAL INFORMATION
ATTENTION TO ANYONE THAT WANTS TO LIVE IN THE ARLINGTON HEIGHTS AREA. Investors or anyone that would put some LOVE, PAINT, CARPET, AND EXTRAS into this adorable CORNER LOT. Located in a CUL-DE-SAC this split level home is in the highly desired Greenbrier Subdivision. This property offers a newer roof (2020), 3 large bedrooms, 2 baths and a huge back yard. Location is everything and this home has it. This property is near route 53, the Metra, golf courses, restaurants, shopping for your convenience. Make your appointment today.
- Type:
- Single Family
- Sq.Ft.:
- 1,858
- Status:
- Active
- Beds:
- 4
- Year built:
- 1957
- Baths:
- 2.00
- MLS#:
- 12176781
ADDITIONAL INFORMATION
Location, Location, Location, Close to Town and Parks. Solid Brick Split Level on Quiet Dead End Side Street. 4 Bedrooms, 2 Baths, Hardwood Floors under Carpet on 1st and 2nd Floors, 4th Bedroom off Lower Level Family Room would make Perfect Office Space. Fenced Yard, Large Patio, 2 Car Attached Garage. Newer Thermopane Windows, Double Wide Concrete Drive 2011, Roof 2012, 90% Furnace 2014, A/C 2015, HWH 2022. Needs Some updates but priced accordingly.
- Type:
- Single Family
- Sq.Ft.:
- 1,442
- Status:
- Active
- Beds:
- 3
- Lot size:
- 0.64 Acres
- Year built:
- 1952
- Baths:
- 2.00
- MLS#:
- 12170910
ADDITIONAL INFORMATION
Corner lot ranch in the heart of Arlington Heights! 3 bedroom 1.5 bath full brick ranch home with 2-car attached garage. The 0.64 acre lot has so much possibility. Close to schools, bus and train stations, parks, and downtown. Working with experienced SS attorney.
- Type:
- Single Family
- Sq.Ft.:
- 1,440
- Status:
- Active
- Beds:
- 3
- Lot size:
- 0.14 Acres
- Year built:
- 1952
- Baths:
- 2.00
- MLS#:
- 12164520
ADDITIONAL INFORMATION
This lovely home exudes charm and the premium close to town location will ensure you are part of all the action Arlington Heights has to offer. Close proximity to parks, library, farmers market, summer fun at Arlington Al Fresco and much more offer a lifestyle you'll love! Step inside and you'll find a spacious main living area where you can imagine entertaining family and friends for game night or holidays or enjoy quiet moments at home reading or binging Netflix while taking in the outdoor views from the large front picture window. There is also room here to have a larger dining area. The kitchen offers great cabinet space and features all new stainless appliances, new countertops and flooring, and wainscotting that adds to the charm. The main level features 2 bedrooms and a full bath including a primary bedroom with French doors leading to the beautiful yard. Take a moment for yourself before you start or end the day and step out to the brick patio for a cup of coffee or your favorite bedtime beverage. The main bathroom has been updated with a new vanity, octagonal tile floor, and lighted mirror. Hardwood floors are in both bedrooms & hallway. Upstairs you'll find a large bedroom and a half bath. Create a sweet space with 2 beds or a fun area for guests or kids. There's room to add a desk, play area, or yoga corner. The basement can be utilized now for storage or play and finished further to add value and cozy living space. Not enough can be said about the location-highly desired schools-Olive, Thomas, and Hersey and a quick bike trip to downtown AH and surrounding amenities-you have everything at your doorstep, making this the perfect opportunity to be part of the Arlington Heights community.
- Type:
- Single Family
- Sq.Ft.:
- 3,000
- Status:
- Active
- Beds:
- 4
- Year built:
- 1972
- Baths:
- 3.00
- MLS#:
- 12180098
ADDITIONAL INFORMATION
Welcome to this remarkable, fully updated 4-bedroom, 2.5-bathroom home nestled in a sought-after neighborhood near downtown Arlington Heights. With just a short walk to the library, restaurants, shops, and the train station, this home combines modern living with unparalleled convenience. Step onto the inviting covered front portico and enter the bright, airy home adorned with rich hardwood floors that flow throughout the home. The main floor offers an abundance of living space, perfect for both daily living and hosting guests. The living room, with its large windows, provides a serene view of the tree-lined street. It seamlessly connects to the spacious dining room, ideal for hosting large gatherings. The real centerpiece of this home is the expanded family room. With its soaring vaulted ceilings, skylight, and oversized windows, the space is flooded with natural light and offers views of the backyard. Perfect for entertaining, the family room features a gas fireplace, beverage station with dual beverage fridges and custom open shelving, and sliding doors leading to a beautiful paver patio. Adjacent to the family room is a newly updated mudroom, complete with fresh paint, new flooring, and shelving. The updated, eat-in kitchen features many modern finishes, stainless steel appliances, cherry cabinetry, granite countertops, and an island with plenty of storage. Upstairs, the spacious primary suite offers a deep walk-in closet, an additional closet for extra storage, and a luxurious en-suite bathroom with heated floors, double vanity, a walk-in shower with a rain shower head and body sprayers for ultimate relaxation. The second floor also includes three large bedrooms, each with ample closet space, and a beautifully updated bathroom featuring a double vanity, new tile and an air jetted tub. For added convenience, the second-floor laundry makes daily chores a breeze. The finished basement offers even more living space, perfect for a recreation room, home office, or gym. Outside, the expansive fenced in backyard is perfect for entertaining, featuring a spacious paver patio, a gazebo with a hot tub and bar area, ideal for outdoor relaxation and gatherings. The 2.5-car attached garage has an electric vehicle charging and plenty of storage. This home is located in award winning Blue Ribbon schools; Olive Elementary, Thomas Middle, and Hersey High School. Don't miss your chance to view this stunning home in a perfect location!
- Type:
- Single Family
- Sq.Ft.:
- 1,100
- Status:
- Active
- Beds:
- 2
- Year built:
- 1978
- Baths:
- 2.00
- MLS#:
- 12173695
- Subdivision:
- Brandenberry Park
ADDITIONAL INFORMATION
Welcome to Fabulous Brandenberry Court Arlington Heights. Discover this beautifully remodeled and spacious two bedrooms and half bathroom condo. Located on the second-floor unit features master bedroom suite with half bathroom, spacious living room with private balcony. Well maintained community with all brick buildings in an excellently run community. Large master bedroom suite with walk-in closet. Laundry room on same floor. Plenty of parking right outside of the building. Private over-sized balcony. New carpet installed within the week and professionally painted. A Turnkey property. Award winning schools, park district & library within walk in distance. Close to incredible Randhurst Shopping Center. You will love this condo & its location. Really rare to find. Welcome home!!!
ADDITIONAL INFORMATION
*CASH OFFERS ONLY* HUGE SINGLE FAMILY THAT NEEDS COMPLETION OF REHAB. 5 BEDROOMS AND 3.1 BATHROOMS ON AN 1 ACRE WOODED LOT. NO BASEMENT, ON SLAB. OR DEMOLISH AND BUILD YOUR NEW DREAM HOME. UNBEATABLE LOCATION. NEAR TO ALL SHOPPING, DINING, PARKS, SCHOOLS AND TRANSPORTATON. PLANS ARE APPROVED AND READY FOR PERMIT PICK UP IN *VILLAGE OF WHEELING* NEW OWNER HAVE TO UPDATE CONTRACTOR LIST ON THE PERMIT APPLICATION AND TAKE CARE FEES FOR PERMIT. SOLD IN AS IS WHERE IS CONDITION. HIGHEST AND BEST USE PROBABLY VACANT LAND. ACT NOW!


© 2024 Midwest Real Estate Data LLC. All rights reserved. Listings courtesy of MRED MLS as distributed by MLS GRID, based on information submitted to the MLS GRID as of {{last updated}}.. All data is obtained from various sources and may not have been verified by broker or MLS GRID. Supplied Open House Information is subject to change without notice. All information should be independently reviewed and verified for accuracy. Properties may or may not be listed by the office/agent presenting the information. The Digital Millennium Copyright Act of 1998, 17 U.S.C. § 512 (the “DMCA”) provides recourse for copyright owners who believe that material appearing on the Internet infringes their rights under U.S. copyright law. If you believe in good faith that any content or material made available in connection with our website or services infringes your copyright, you (or your agent) may send us a notice requesting that the content or material be removed, or access to it blocked. Notices must be sent in writing by email to [email protected]. The DMCA requires that your notice of alleged copyright infringement include the following information: (1) description of the copyrighted work that is the subject of claimed infringement; (2) description of the alleged infringing content and information sufficient to permit us to locate the content; (3) contact information for you, including your address, telephone number and email address; (4) a statement by you that you have a good faith belief that the content in the manner complained of is not authorized by the copyright owner, or its agent, or by the operation of any law; (5) a statement by you, signed under penalty of perjury, that the information in the notification is accurate and that you have the authority to enforce the copyrights that are claimed to be infringed; and (6) a physical or electronic signature of the copyright owner or a person authorized to act on the copyright owner’s behalf. Failure to include all of the above information may result in the delay of the processing of your complaint.
Arlington Heights Real Estate
The median home value in Arlington Heights, IL is $363,900. This is higher than the county median home value of $279,800. The national median home value is $338,100. The average price of homes sold in Arlington Heights, IL is $363,900. Approximately 69.8% of Arlington Heights homes are owned, compared to 25.25% rented, while 4.95% are vacant. Arlington Heights real estate listings include condos, townhomes, and single family homes for sale. Commercial properties are also available. If you see a property you’re interested in, contact a Arlington Heights real estate agent to arrange a tour today!
Arlington Heights, Illinois 60004 has a population of 77,283. Arlington Heights 60004 is more family-centric than the surrounding county with 36.78% of the households containing married families with children. The county average for households married with children is 29.73%.
The median household income in Arlington Heights, Illinois 60004 is $106,996. The median household income for the surrounding county is $72,121 compared to the national median of $69,021. The median age of people living in Arlington Heights 60004 is 43 years.
Arlington Heights Weather
The average high temperature in July is 83.5 degrees, with an average low temperature in January of 16.9 degrees. The average rainfall is approximately 36 inches per year, with 36 inches of snow per year.
