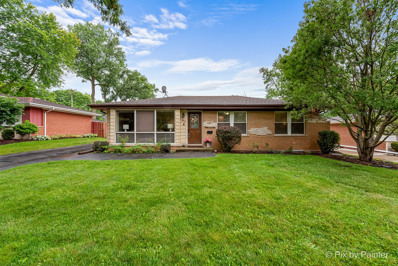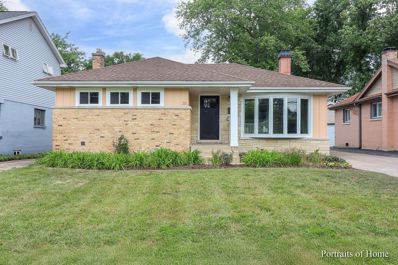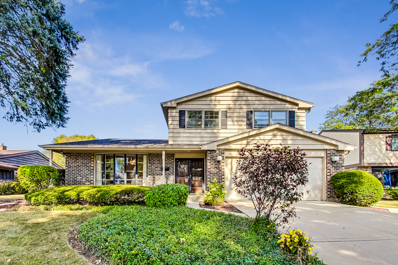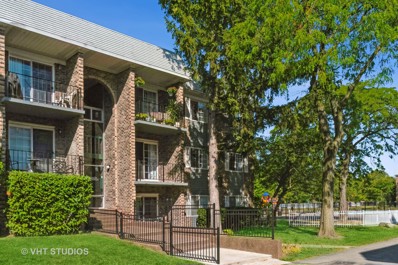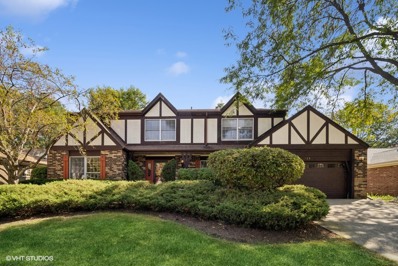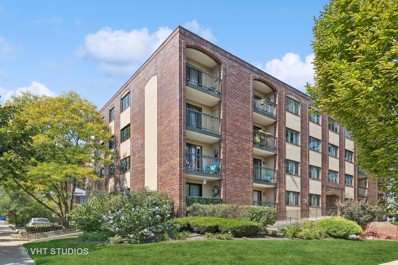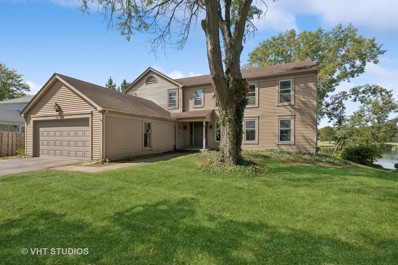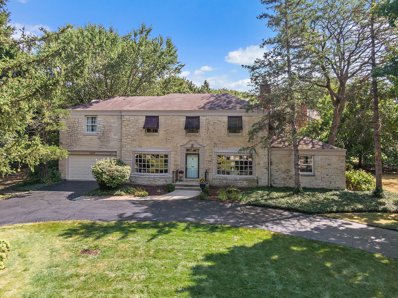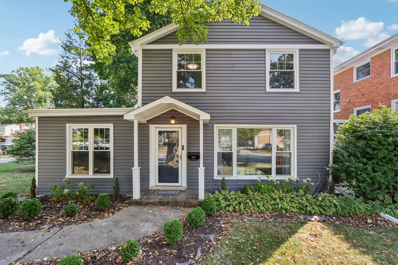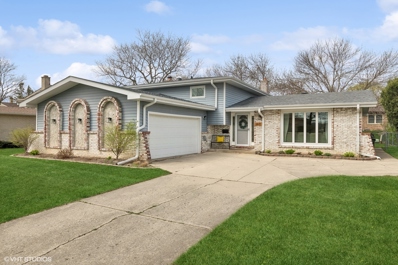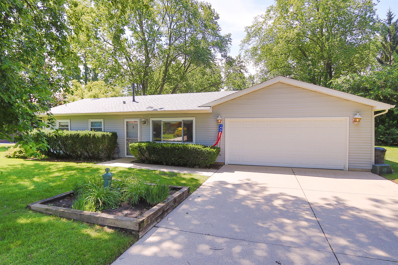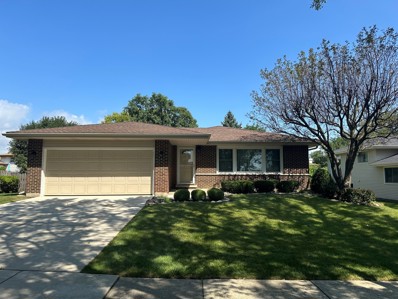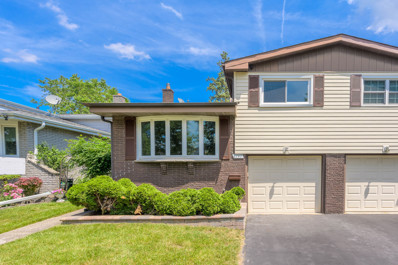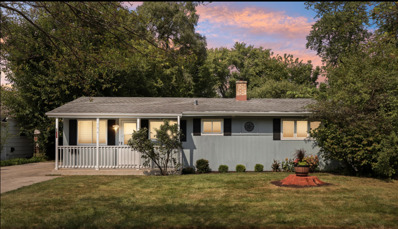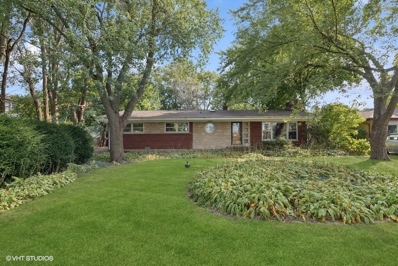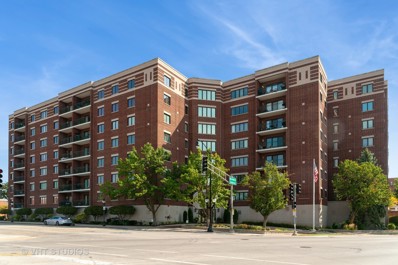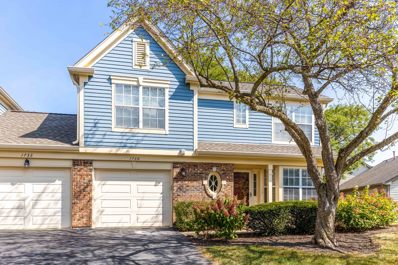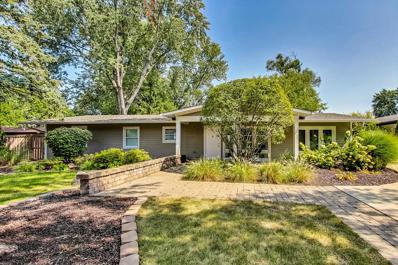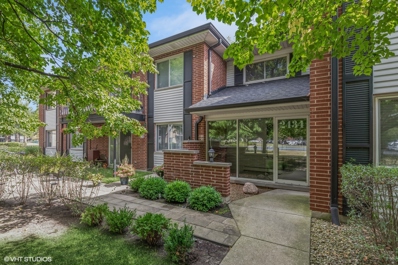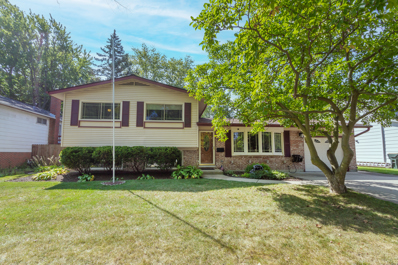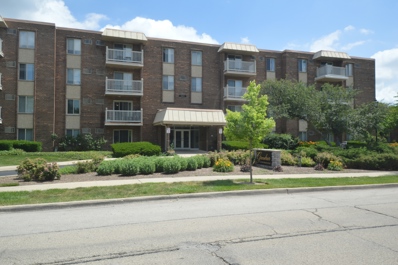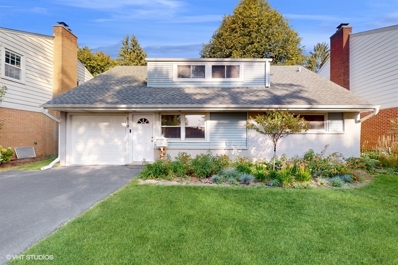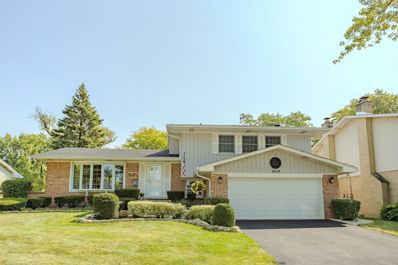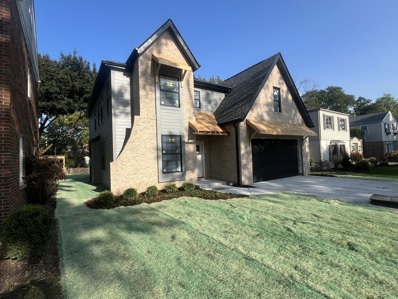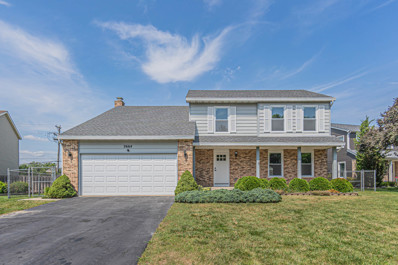Arlington Heights IL Homes for Rent
The median home value in Arlington Heights, IL is $476,000.
This is
higher than
the county median home value of $214,400.
The national median home value is $219,700.
The average price of homes sold in Arlington Heights, IL is $476,000.
Approximately 71.59% of Arlington Heights homes are owned,
compared to 23.72% rented, while
4.69% are vacant.
Arlington Heights real estate listings include condos, townhomes, and single family homes for sale.
Commercial properties are also available.
If you see a property you’re interested in, contact a Arlington Heights real estate agent to arrange a tour today!
- Type:
- Single Family
- Sq.Ft.:
- 1,182
- Status:
- NEW LISTING
- Beds:
- 3
- Lot size:
- 0.2 Acres
- Year built:
- 1956
- Baths:
- 2.00
- MLS#:
- 12169202
ADDITIONAL INFORMATION
Spacious Brick Ranch On Oversized Lot In The Heart Of Arlington Heights and Top Rated Prospect High School District. Over 2,000 S.F Of Living Space. Gleaming Hardwood Floors and Custom Trim Work Through-Out Main Living Area. Terrific Floor Plan Features Large Living Room With Over-Sized Front Windows and Bump-Out Overlooking Front Yard. Gorgeous Upscale Kitchen Features Custom Cabinetry w/ Crown Molding and B/I Wine Rack, Granite Counters, Stylish Back Splash, Stainless Steel Appliances, Sunny Skylight, Recessed Lighting, Coffee Bar and Large Eating Area. Updated Main Bath With Ceramic Tile Shower/Tub, Stylish Vanity, Solid Surface Top and Double Sinks. Generously Sized Bedrooms With Ample Closet Space. White Painted Trim and White 6-Panel Doors Through-Out. Elegant Full Finished Basement Features Inviting Family Room, 4th Bedroom/Office, Gaming Area/Exercise Area, Wet Bar and 2nd Full Bath. Large 2.5 Car Garage With New Epoxy Floor. Private Extra Deep Back Yard With Fire Pit. Numerous Updates Include Kitchen, Baths, Windows and More. Great Location! Walking distance to Windsor Elementary, Prospect High School and Numerous Neighborhood Parks. Close To Downtown Arlington Heights, Metra Train, Restaurants and Shopping.
- Type:
- Single Family
- Sq.Ft.:
- 1,437
- Status:
- NEW LISTING
- Beds:
- 3
- Lot size:
- 0.15 Acres
- Year built:
- 1954
- Baths:
- 3.00
- MLS#:
- 12147613
ADDITIONAL INFORMATION
Introducing this impressive, newly renovated, brick ranch home in Arlington Heights, offering 3 bedrooms and 2.5 bathrooms. Situated in a sought-after location, this home spans over 1,400 square feet on the main level, plus an additional 1,000 square feet with a finished basement, creating ample space for daily living and entertaining. The open living area boasts a cozy living room with wood-burning fireplace and sizeable bay window filling the room with an abundance of natural light overlooked by a custom kitchen with modern white shaker cabinets, quartz countertops, and stainless steel appliances. The master suite occupies a private hallway with a sizable walk-in closet, a wall closet, and ensuite bathroom with contemporary finishes. Additionally, two spacious bedrooms, a full updated bathroom, and an office/den or potential fourth bedroom complete the main level of the home. Spend some quality time on the large back deck, overlooking a private yard, offering plenty of opportunities for outdoor recreation and unwinding. Explore the finest aspects of suburban life in this desirable community near Downtown Arlington Heights shopping and dining, Metra Train, and Hersey High School District. Don't miss your chance to make this your new home!
Open House:
Sunday, 9/22 4:00-6:00PM
- Type:
- Single Family
- Sq.Ft.:
- 2,380
- Status:
- NEW LISTING
- Beds:
- 3
- Lot size:
- 0.21 Acres
- Year built:
- 1974
- Baths:
- 3.00
- MLS#:
- 12143452
- Subdivision:
- Northgate
ADDITIONAL INFORMATION
Welcome home to this fantastic home in desirable Northgate! Awaiting its new family, this home boasts timeless appeal. Enter into an inviting open living room/dining room. The highlight of the home is the open layout seamlessly connecting the updated kitchen in 2021, opening up to the cozy family room. The recently remodeled kitchen features stunning custom Amish cabinets throughout with no details spared, opening up to the cozy family room, perfect ambiance for gatherings and relaxation alike. Convenience meets functionality with a full laundry room ensuring practicality without compromising on style. Step outside onto the backyard patio, offering privacy and tranquility for outdoor enjoyment. Leading upstairs, the primary bedroom boasts an updated ensuite bath, offering a private retreat for relaxation and rejuvenation. Also, upstairs find two additional generously sized bedrooms adorned with endless closets, a beautifully modern, updated second bathroom with desirable double sinks. An unfinished basement ideal for entertainment or additional living space, or a dedicated storage area, catering to all your organizational needs. Fall in love with this remarkable home and make it yours today!. All new carpet upstairs 2024. Enjoy parks, close to schools, blocks to Camelot Park, with an outdoor pool + indoor walking center, everything Lake Arlington has to offer. Metra and easy access to all major highways and O'Hare. PLUS, always enjoy what downtown Arlington Heights, Deer Park, and Woodfield have to offer. What more could you want from YOUR new neighborhood!
Open House:
Sunday, 9/22 6:00-7:30PM
- Type:
- Single Family
- Sq.Ft.:
- 900
- Status:
- NEW LISTING
- Beds:
- 2
- Year built:
- 1972
- Baths:
- 1.00
- MLS#:
- 12164845
ADDITIONAL INFORMATION
Welcome to your serene retreat in the heart of Arlington Heights! Nestled in the coveted Arlington Glen association, this prime corner unit offers unparalleled convenience and comfort. Positioned in the building closest to the community pool and park, this second-floor gem features two spacious bedrooms and one full bathroom. Step inside to discover a cozy living room with hardwood floors, ready for your personal touch. The updated kitchen, thoughtfully designed, adds to the home's modern charm. Enjoy the convenience of in-unit laundry with a stackable washer and dryer. Relax on your balcony, enjoying peaceful views of the green space-your perfect spot to unwind. The assessments here cover everything except electricity, allowing for significant savings on utilities. Plus, you'll have an assigned parking spot (#160) in the U-shaped lot in front of the pool and close to your building. Additionally, there is a large storage locker assigned to the unit for all your storage needs. With highly-rated schools and a welcoming community, this charming home is an ideal place to live, relax, and thrive. Don't miss your chance to make it your own!
Open House:
Sunday, 9/22 5:00-7:00PM
- Type:
- Single Family
- Sq.Ft.:
- 3,032
- Status:
- NEW LISTING
- Beds:
- 4
- Lot size:
- 0.24 Acres
- Year built:
- 1988
- Baths:
- 3.00
- MLS#:
- 12162864
ADDITIONAL INFORMATION
Welcome to 719 N. Dryden Ave, a lovingly maintained home nestled in the highly desirable Carriage Walk neighborhood. Located near the sought-after Olive/South/Prospect school districts, this charming residence holds boundless potential for your customization. Upon entering, a spacious foyer leads to an elegant formal living room on one side and a lovely dining room on the other. The updated eat-in kitchen boasts white cabinetry and stainless steel appliances, including a Viking oven/range. Conveniently located off the kitchen is a generous laundry room, which doubles as a mudroom with access to the attached garage. Adjacent to the kitchen is a cozy family room featuring a brick fireplace with gas starter. Sliding doors open to a welcoming outdoor patio and a beautiful backyard, surrounded by mature landscaping that offers both privacy and natural beauty. The second floor hosts four spacious bedrooms, including the expansive primary suite. The primary suite bathroom features dual vanity sinks, a separate shower and tub, and two walk-in closets. An additional area within the suite offers versatility as a sitting room or home office. The additional three bedrooms have large windows offering an abundance of natural light and ample closet space. The unfinished basement provides generous storage options or the opportunity to create a perfect entertainment area. With over 3,000 square feet of living space, plus the potential of the basement, this home's floor plan is designed for comfort and versatility. Conveniently located near downtown Arlington Heights, you'll enjoy easy access to vibrant shopping, dining, and the Metra station for easy commuting. Don't miss out on this must-see home! Bring your creative ideas to make this property truly shine. House is an estate sale being sold As Is.
- Type:
- Single Family
- Sq.Ft.:
- 1,200
- Status:
- NEW LISTING
- Beds:
- 2
- Year built:
- 1989
- Baths:
- 2.00
- MLS#:
- 12160937
ADDITIONAL INFORMATION
** Multiple Offers Received! Please submit your Highest & Best offer prior to 5pm on Tuesday, September 24th! ** Wow! This fantastic 2-bedroom, 2-bath condo in the heart of Arlington Heights is in a superb location! Walk to Al Fresco, Frontier Days or the train station and enjoy all that downtown Arlington Heights has to offer! Beautifully remodeled with a gorgeous open kitchen with island, quality cabinetry with dovetailed drawers, quartz counters and all stainless appliances plus rich engineered wood floors, custom fireplace surround, upgraded lighting, new window sashes and more. East-facing terrace gives wonderful light and includes a large storage closet. Also includes in-unit laundry, an indoor parking spot (#9) and an additional storage space on the garage level. In addition to the fantastic location, the home is also served by the highly-rated Prospect High School. Don't miss this opportunity!
- Type:
- Single Family
- Sq.Ft.:
- 3,146
- Status:
- NEW LISTING
- Beds:
- 5
- Lot size:
- 0.23 Acres
- Year built:
- 1984
- Baths:
- 3.00
- MLS#:
- 12161918
- Subdivision:
- Terramere
ADDITIONAL INFORMATION
"Diamond in the Rough". Exclusive opportunity to own one of only 23 luxury homes on Lake Terramere! With a some sweat equity this home will be a spectacular staycation home! Great floor plan with 4 large bedrooms upstairs and office/5th bedroom on the first floor with walk-in closet. Wood floors throughout the main floor. Unfinished partial basement with two crawl spaces. Newer furnace and A/C, 2021. Refrigerator 2023.Exclusive access to Lake Terramere. Great bones. "As-Is". Listing agent is related to the seller.
- Type:
- Single Family
- Sq.Ft.:
- 3,124
- Status:
- NEW LISTING
- Beds:
- 4
- Lot size:
- 0.47 Acres
- Year built:
- 1946
- Baths:
- 3.00
- MLS#:
- 12156459
- Subdivision:
- Stonegate
ADDITIONAL INFORMATION
Your chance to own one of the best locations within the highly coveted Stonegate Subdivision. A stately stone and brick Georgian sits on a massive double lot, uniquely angled and set back behind a circular drive. This iconic estate-like home awaits your expansion ideas and updating touches. The options are endless to create and make your dream home. The home boasts old-world charm including arched doorways, plaster walls, two fireplaces, and bayed windows. The kitchen has antique tiles and soapstone countertops with an eating area or office/den. Spacious living and dining with hardwoods and French doors leading to the sunroom which needs TLC. Cozy family room includes built-in bookcases and plank flooring. Slate floors, crown molding, built-ins, and many other details make this lovely home special and a rare find. All bedrooms are generous with hardwood and tons of charm. The finished basement has a second fireplace, new carpet, and tons of storage. 2-car garage. Perfect and private setting. A once in a lifetime opportunity. Being sold as is
Open House:
Sunday, 9/29 7:00-9:00PM
- Type:
- Single Family
- Sq.Ft.:
- 1,825
- Status:
- NEW LISTING
- Beds:
- 4
- Year built:
- 1958
- Baths:
- 2.00
- MLS#:
- 12163768
ADDITIONAL INFORMATION
SPACIOUS, UPGRADED, & METICULOUSLY MAINTAINED! This stunning home is the one you've been waiting for! Enjoy an ideal location across the street from highly rated schools, shopping, restaurants, & entertainment! Under 1 mi to Arlington Heights Metra and downtown! Easy-to-maintain lot & versatile layout! Park in the 2-car garage or enjoy the ample off-street parking, and take note of the beautiful low-maintenance perennial landscaping! As you step into this renovated home, you will be greeted by an airy formal foyer, fresh neutral paint, a beautiful 2-tone staircase with new railing, & stunning hardwood floors! Enjoy the ENORMOUS EAT-IN KITCHEN, boasting room to host all your holiday gatherings with ease! The kitchen is any chef's dream, with ample storage space, two dedicated pantry spaces, QUARTZ counters, farmhouse sink, island/breakfast bar, stainless steel appliances, 5-burner stove, wine fridge, stunning backsplash, & brand new contemporary lighting! Need more room? Host events in the adjacent living room, offering modern recessed lighting & sunny west-facing exposures! Enjoy the formal dining room featuring an elegant accent wall, modern lighting, & French doors! The dining room could easily be utilized as a main floor home office, gym, or BONUS 5TH BEDROOM if needed! This layout offers a spacious main floor bedroom & full bathroom, plus 3 upper-level bedrooms with a second fully updated bathroom! Each spacious bedroom boasts real hardwood flooring, crisp neutral paint, & sunny exposures! This property offers a convenient main floor laundry room, formal mudroom, & enormous closet space! Take advantage of the storage room and extra space in the mechanical room, making for the perfect wine cellar! Relax in the freshly landscaped backyard featuring A SPACIOUS PATIO, easy-to-maintain perennial landscaping, & an enormous 2-car garage with bonus attic storage! Take comfort in knowing that this property has been meticulously kept! Newer renovations, updated appliances, fresh paint, upgraded light fixtures, & MORE! Wonderful location near parks, shopping, restaurants, entertainment, & HIGHLY RATED SCHOOLS! Easy access to Metra & highways! Truly one-of-a-kind!
Open House:
Sunday, 9/22 5:00-7:00PM
- Type:
- Single Family
- Sq.Ft.:
- 2,294
- Status:
- NEW LISTING
- Beds:
- 4
- Lot size:
- 0.2 Acres
- Year built:
- 1976
- Baths:
- 3.00
- MLS#:
- 12167749
ADDITIONAL INFORMATION
*** Multiple offers received*** Welcome to beautiful Ivy Hill, a sought-after neighborhood nestled in desirable Arlington Heights, with Camelot Park within walking distance. This meticulously maintained home boasts modern design and luxurious touches throughout. The spacious and open floor plan is perfect for entertaining, with a chef's kitchen featuring newer stainless steel appliances, custom cabinetry, and Corian counters. The living and dining rooms are spacious, warm and inviting, with plenty of natural light. The family room is light and bright and boasts an elegant gas fireplace that serves a backdrop for the spacious entertaining area. Upstairs, the master suite is a true retreat, complete with a spa-like master bath, dual vanity sinks, and a walk-in closet. Relax and unwind in the Ulta Bain heated air tub, and then enjoy the luxury of heated floors, keeping your toes warm even on the coldest days. The three additional bedrooms are generously-sized, offering plenty of space for family or guests, with ample closet space. The home also features a sub-basement perfect for a media room, home gym, or office. Outside, you'll find a beautifully landscaped yard with a patio, ideal for summer BBQs or quiet mornings with a cup of coffee. Additional upgrades include hardwood floors throughout, newer roof, downspouts and gutters, an Ecobee thermostat, new a/c, new furnace, new hot water heater, and upgraded 20 amp outlet for car charging. Conveniently located near Lake Arlington, restaurants, shopping, parks, schools and transportation. This home is the perfect blend of luxury and comfort. Don't miss the chance to make this your new home!
- Type:
- Single Family
- Sq.Ft.:
- 1,700
- Status:
- NEW LISTING
- Beds:
- 4
- Lot size:
- 0.5 Acres
- Year built:
- 1958
- Baths:
- 2.00
- MLS#:
- 12168291
ADDITIONAL INFORMATION
Buyer has home close contingency! Please continue to show! Amazing price for this 1700 sq ft home with 4 bedrooms, 2 FULL baths & an unfinished basement with bath rough in! Seller has invested a substantial amount of money in the last few years for system updates including furnace, AC, roof, septic & more! Unique opportunity to do cosmetic enhancements & gain instant equity! This charming property features a spacious half-acre lot, perfect for outdoor activities and gardening. The house includes a huge addition with a large family room that boasts a cozy fireplace, ideal for gatherings and relaxation. The addition also includes two comfortable bedrooms and a bathroom which are separated from the original house. Perfect for guests, extended family members, playroom or home office. The kitchen is equipped with 42"maple cabinets, adding a touch of elegance to your cooking space. Additionally, the original house includes a huge primary bedroom with generous closet space, a 2nd bedroom and a full bathroom providing ample space for family. The home also features a full, unfinished basement with a rough-in bathroom and a battery back up sump pump offering endless possibilities for customization and expansion. Enjoy the convenience of zoned heating, two hot water tanks, and a two-car garage. A brand new septic system has been installed enhancing the property's efficiency for many years to come! Don't miss out on this opportunity to own a versatile and spacious home in a serene setting!
- Type:
- Single Family
- Sq.Ft.:
- 1,600
- Status:
- NEW LISTING
- Beds:
- 3
- Year built:
- 1979
- Baths:
- 2.00
- MLS#:
- 12167125
- Subdivision:
- Tiburon
ADDITIONAL INFORMATION
A remarkable house in a remarkable neighborhood! A great location with easy access to expressways, walk to Lake Terramere and Nickol Knoll Park. This spacious split level is the lovingly cared for with hardwood floors in the living room, dining room, kitchen and bedrooms. There is hardwood laminate in the family room and utility/laundry room that has access to the backyard. Both baths have been remodeled and the kitchen has granite counters and stainless steel appliances and recessed lighting. The kitchen overlooks the huge family room and has a good-sized eating area. From the kitchen there are sliding glass doors to a covered patio allowing you to enjoy grilling and sitting outside regardless of the weather. The backyard is extremely large and is fenced. The 2.5 car garage has a Polyuria coating. Furnace and AC are 2023. Driveway has been replaced in 2018. This home is impressive and is in ready to move in condition! Seller says, " make us an offer!" Looking for a well-qualified buyer and a quick closing.
- Type:
- Single Family
- Sq.Ft.:
- 1,768
- Status:
- NEW LISTING
- Beds:
- 3
- Year built:
- 1967
- Baths:
- 2.00
- MLS#:
- 12167574
ADDITIONAL INFORMATION
Location, location, location! Don't miss out on this fantastic opportunity to move in and enjoy the upcoming summer in this move in ready townhouse with no HOA. Well maintained by long time owner. Features include vaulted ceilings, hardwood floors, generous sized bedrooms, new paint, and an updated kitchen. So much potential in this home! The location cannot be beat, close schools, parks, shopping, restaurants, transportation and more. Make this house your home today. Not for rent or lease.
- Type:
- Single Family
- Sq.Ft.:
- 1,018
- Status:
- NEW LISTING
- Beds:
- 3
- Lot size:
- 0.22 Acres
- Year built:
- 1953
- Baths:
- 1.00
- MLS#:
- 12167083
ADDITIONAL INFORMATION
Welcome to this charming ranch home in the most desirable neighborhood with top-rated exemplary schools! This is the most affordable house in the area surrounded by a million+ dollar custom homes, a rare opportunity and your chance to own a property in a community where location is everything. In 2023, the Village of Arlington Heights had once again been voted by Daily Herald readers as the Top City to live and as the Top Downtown Atmosphere in the Chicago Suburbs! This .22-acre lot is great to keep and enjoy as it is or with a future potential for extending the structure with plenty of room for the most creative ideas and possibilities. It's 3-bedroom 1 full bath home freshly painted with hardwood floors throughout, brand new vinyl flooring in the kitchen, brand new dishwasher and kitchen stove, and brand new blinds throughout the unit. Updated in 2022 are the washer, the dryer, and the water heater. The bathroom has a double vanity sink and was fully remodeled 6 months ago. It has a huge private backyard with a fire pit. Two sheds that can easily be replaced by a built garage if desired. Close to shopping, a few blocks from Metra, 5 minutes from downtown Arlington Heights, the library and Expressway.
Open House:
Sunday, 9/22 6:00-8:00PM
- Type:
- Single Family
- Sq.Ft.:
- 1,950
- Status:
- NEW LISTING
- Beds:
- 3
- Lot size:
- 26,048 Acres
- Year built:
- 1956
- Baths:
- 2.00
- MLS#:
- 12155920
ADDITIONAL INFORMATION
Amazing Opportunity! This charming all-brick ranch home, offers over a half acre and almost 2000 square feet of living area. Enjoy one-story living with an abundance of natural light and spacious living areas! Featuring vaulted ceilings throughout, the home is ready for your creative touch and decorating ideas. The large primary bath boasts 2 separate vanities, separate jetted tub, and a walk-in shower-a perfect retreat for relaxation. Step outside to enjoy the covered patio that extends the length of the backyard, providing a great space for outdoor entertaining. A detached 2-car garage with a large workshop is ideal for hobbies or extra storage, and there's an additional third garage space located at the back of the lot, perfect for extra vehicles or storage needs. The home also features a small workroom that can easily be transformed into a mudroom to suit your lifestyle. Sitting on one of the largest lots in the sought-after Olive/Thomas/Hersey school districts, the yard is partially fenced and offers ample room for expansion. Bring your vision and make this home your own! Roof recently replaced in 2022. Whether you're looking for a cozy retreat or to maximize its potential, this property is well maintained but ready for your personal touch.
- Type:
- Single Family
- Sq.Ft.:
- 2,040
- Status:
- NEW LISTING
- Beds:
- 2
- Year built:
- 1996
- Baths:
- 2.00
- MLS#:
- 12154625
- Subdivision:
- Towne Place
ADDITIONAL INFORMATION
Downtown Arlington Heights Large 2040 sq. ft. Upscale Corner Condo with Fabulous Views located on the Northwest Corner of Vail and Northwest Hwy. ** Close to Restaurants, Shopping, Metra, Theatre, and More. ** 2 Bedrooms, 2 Baths, Huge Living Room, Dining Room, Spacious Family Room, Kitchen and Breakfast Room, Laundry Room, 2 Car Garage with Storage Space** Large Primary Suite has a Walk-in Closet, Private Bath with Dual Sinks, Soaker Tubb, and Separate Shower.** Balcony off the Living Room and Sliding Glass Doors off the Diniing Room and Family Room allows for Wonderful Natural Light and Cross Ventilation** Kitchen has White Cabinets, Granite Counters.** Breakfast Room open to Living/Dining Rooms.**NEW PELLA Double Pane windows** A?C 2021 Trane** Party Room and Roof Top Terrace Avialble for Owners to Enjoy and Entertain.** Furniture available for sale.** Add your Personal Toouch!
Open House:
Sunday, 9/22 5:00-7:00PM
- Type:
- Single Family
- Sq.Ft.:
- 1,421
- Status:
- Active
- Beds:
- 2
- Year built:
- 1986
- Baths:
- 2.00
- MLS#:
- 12163998
- Subdivision:
- Newport Village
ADDITIONAL INFORMATION
Discover this enchanting home, an exceptional Chelsea model end unit in the heart of Arlington Heights. Surrounded by mature trees and lush landscaping, this two-story home offers a serene retreat with sun-drenched rooms and Tuscany-inspired flair. The great room features a dramatic vaulted ceiling, cozy fireplace, and ceiling fans, creating a welcoming atmosphere. Recently repainted and boasting refinished hardwood floors with a striking dark stain, the first level shines with modern elegance. The dining area, beautifully set within a bay window, provides picturesque views of the surrounding greenery. The well-equipped kitchen offers ample cabinet space and modern appliances, perfect for any culinary enthusiast. Upstairs, the master bedroom impresses with its vaulted ceiling and double closets, offering a peaceful sanctuary. Additional bedrooms provide flexibility for family, guests, or a home office. Located in a vibrant community, this home provides easy access to excellent schools, dining options, shopping centers, and recreational facilities. An attached garage offers secure parking and additional storage. Schedule a viewing today and make this beautiful residence your new home.
- Type:
- Single Family
- Sq.Ft.:
- 2,489
- Status:
- Active
- Beds:
- 3
- Lot size:
- 0.5 Acres
- Year built:
- 1956
- Baths:
- 3.00
- MLS#:
- 12161777
ADDITIONAL INFORMATION
Open House:
Sunday, 9/22 3:00-5:00PM
- Type:
- Single Family
- Sq.Ft.:
- 800
- Status:
- Active
- Beds:
- 1
- Year built:
- 1967
- Baths:
- 1.00
- MLS#:
- 12156361
- Subdivision:
- Brandenberry Park
ADDITIONAL INFORMATION
Nice condo on the second floor which needs some TLC. Seller will offer credit toward carpet or flooring so owner can make it their own. Seller lived in unit over 30 years and everything was maintained. Great view with plenty of sunlight. Brandenberry Park is highly sought after and amenities include an outdoor pool, basketball court, tennis court, playground, plenty of green space, and plenty of parking for homeowners and their guests. Great location for all Arlington Heights has to offer and near Randhurst Shopping Mall, and downtown Arlington Heights. Shopping, parks, schools, highways, restaurants, movie theaters and much more. Great buy!
- Type:
- Single Family
- Sq.Ft.:
- 1,647
- Status:
- Active
- Beds:
- 3
- Lot size:
- 0.21 Acres
- Year built:
- 1967
- Baths:
- 2.00
- MLS#:
- 12163493
ADDITIONAL INFORMATION
Put your finishing touches on this charming 3 bedroom split level in a prime location near shopping, restaurants, parks, Elementary School (just down the street), and easy interstate access. The spacious living room features a large picture window that allows for an abundance of natural lighting. The kitchen boasts plenty of cabinets for storage, Corian counters, backsplash, newer stainless steel appliances (fridge 2023, micro, dishwasher and stove 2022), large island/breakfast bar, pantry cabinet, hardwood flooring, and a planning desk. Huge family/dining room with soaring vaulted ceilings and a bay window is perfect for entertaining. Upstairs includes 3 generous sized bedrooms and a full bath with double sinks. The finished lower level adds even more living space with a large rec room, half bath, workshop, and laundry room with island and cabinets for storage. Tons of storage space in the crawl space. Outside you can relax in the enclosed porch overlooking the picturesque yard with mature trees and a shed for storage. This home offers a wonderful opportunity to enjoy a well-maintained split-level home in a sought-after Arlington Heights location.
- Type:
- Single Family
- Sq.Ft.:
- n/a
- Status:
- Active
- Beds:
- 1
- Year built:
- 1970
- Baths:
- 1.00
- MLS#:
- 12163623
- Subdivision:
- Greenbrier
ADDITIONAL INFORMATION
RENTABLE, RENTER IN PLACE WITH LEASE THROUGH 9/30/24 NEWER BOSCH WASHER & DRYER IN UNIT(2023)1ST FLOOR LOCATION. EXERCISE ROOM & STORAGE IN BUILDING. BEING SOLD "AS IS". BRING OFFER!! SHOWINGS NEED 24 HOUR NOTICE PLEASE. MONDAY THRU FRIDAY AFTER 5 PM SHOWINGS ONLY
Open House:
Sunday, 9/29 6:00-9:00PM
- Type:
- Single Family
- Sq.Ft.:
- 1,910
- Status:
- Active
- Beds:
- 3
- Lot size:
- 0.15 Acres
- Year built:
- 1953
- Baths:
- 2.00
- MLS#:
- 12157028
- Subdivision:
- Stonegate
ADDITIONAL INFORMATION
Charming cape cod nestled in cozy coveted Stonegate neighborhood, surrounded by mature trees and a variety of architecture styles. No cookie cutter homes here! Three spacious bedrooms (first floor could be used as master), two full baths, and lovely flowing floor plan. Hardwood floors, large shaded fully fenced-in yard, and kitchen with ample cabinetry, newer stainless steel fridge, plenty of counter space, and breakfast bar. Kitchen opens into spacious family room. Updates include new roof (2014), HVAC (2015), cooktop (2016), asphalt driveway (new in 2016 and resurfaced in 2021), and 5'2" fence (2017)wood floors (2021) electrical (upgraded house to 220v) (2022) dishwasher (2022) clothes washer (2022) hot water heater (2022) Electric car charger (2023) shower (2023) landscaping (2023) . Sellers have taken great pride to prep for sale, including fresh paint, new quartz countertops with 5" quartz backsplash in kitchen, new hardware on kitchen cabinets, gorgeous new stainless steel under-mount sink and stainless steel faucet in kitchen (plumbing update to code as well), and painting/refitting/new knobs on all interior doors. And the location is supreme - award-winning schools and less than a mile to the Metra, downtown, restaurants, Mariano's, shopping, and parks. Welcome home.
- Type:
- Single Family
- Sq.Ft.:
- 2,460
- Status:
- Active
- Beds:
- 3
- Lot size:
- 0.21 Acres
- Year built:
- 1966
- Baths:
- 3.00
- MLS#:
- 12161024
- Subdivision:
- Ivy Hill
ADDITIONAL INFORMATION
IVY HILL - METICULOUS - MOVE IN READY Long-time owners are ready for their next chapter and this beautiful property awaits new owners. Mrs. Clean lives here, and pride of ownership abounds. Arriving, you will notice the beautiful landscaping, fresh driveway, and welcoming front entry. Neutral decor and pristine millwork. Most windows have been replaced. Kitchen is light and bright. White cabinets (some with glass fronts), Corian counters and SS appliances, perfect eating area. Sweeping stairs with solid oak railings lead to three generous sized bedrooms and two full baths. Primary bath updated with custom details. Hall bath while a bit vintage, it is impeccably maintained. Family room with large sliding doors to patio. Custom fireplace adds to the character and charm of this lovely home. Basement is finished resulting in a great rec room and storage. All systems are in great shape. The backyard will become your private oasis - beautifully landscaped and has a shed for extra storage. Ivy Hill - Thomas - Buffalo Grove HS - all award winning. Lake Arlington is just blocks away as well as parks, Camelot Park and so many other conveniences.
- Type:
- Single Family
- Sq.Ft.:
- 3,300
- Status:
- Active
- Beds:
- 4
- Year built:
- 2024
- Baths:
- 4.00
- MLS#:
- 12163214
ADDITIONAL INFORMATION
Custom NEW Construction Available For Occupancy SOON!!! With Inventory At Record Lows There Is No Better Time, Then Now, To Call This Newly Constructed Home... YOURS! Located In The Highly Desired Stonegate Neighborhood Of Arlington Heights, No Detail Is Being Overlooked In The 4800 Square Feet Of Living Space. The Open Kitchen, With Views To The Beautiful Fireplace, Features Custom Cabinetry, A Huge Quartz Island With Breakfast Bar, Walk-In Pantry, And High End Appliances. You Can't Find A Better Kitchen To Entertain Your Guests In. White Oak Hardwood Floors Throughout Is One Of The Fine Touches The Builder Has Done. The Large Family Room Is Highlighted By Nine Foot Ceilings, Gorgeous Mill Work And Fireplace. Head Up Stairs And You Will Find Four Large Bedrooms Which Features A Master Suite That Will Blow You Away. This Oasis Boasts A Large Walk-In Closet, Master Bathroom With Separate Shower, Soaking Tub, And Amazing Tile Work. The Finished Basement Has Nine Foot Ceilings Which Provides Tons Of Additional Living Space. This Home Exemplifies Luxury! It Won't Last Long So Be Sure To Schedule Your Tour And Meeting With The Developer Today!!!
- Type:
- Single Family
- Sq.Ft.:
- 2,282
- Status:
- Active
- Beds:
- 4
- Year built:
- 1986
- Baths:
- 3.00
- MLS#:
- 12163080
ADDITIONAL INFORMATION
Completely Rehabbed! New roof, windows, kitchen, all 3 baths, flooring, doors, and paint! Located in the desirable Ivy Hill East neighborhood, this renovated home boasts modern design and classic styling. The open floor plan flows from the the elegant living room and dining room to a spacious updated kitchen. The large family room has a brick gas fireplace that looks out to the large fenced yard with a patio, koi pond and mature landscaping. House comes equipped with a Generac backup generator. New hardwood floors throughout the main and 2nd floor level makes every room seem super-sized. The huge lower level is ready for entertaining, game room or fitness center. Conveniently located near award-winning schools, the Lake Arlington recreation area, shopping, and restaurants. Easy access to Rt 53 and 2 train stations, too. This home is truly move-in ready!


© 2024 Midwest Real Estate Data LLC. All rights reserved. Listings courtesy of MRED MLS as distributed by MLS GRID, based on information submitted to the MLS GRID as of {{last updated}}.. All data is obtained from various sources and may not have been verified by broker or MLS GRID. Supplied Open House Information is subject to change without notice. All information should be independently reviewed and verified for accuracy. Properties may or may not be listed by the office/agent presenting the information. The Digital Millennium Copyright Act of 1998, 17 U.S.C. § 512 (the “DMCA”) provides recourse for copyright owners who believe that material appearing on the Internet infringes their rights under U.S. copyright law. If you believe in good faith that any content or material made available in connection with our website or services infringes your copyright, you (or your agent) may send us a notice requesting that the content or material be removed, or access to it blocked. Notices must be sent in writing by email to [email protected]. The DMCA requires that your notice of alleged copyright infringement include the following information: (1) description of the copyrighted work that is the subject of claimed infringement; (2) description of the alleged infringing content and information sufficient to permit us to locate the content; (3) contact information for you, including your address, telephone number and email address; (4) a statement by you that you have a good faith belief that the content in the manner complained of is not authorized by the copyright owner, or its agent, or by the operation of any law; (5) a statement by you, signed under penalty of perjury, that the information in the notification is accurate and that you have the authority to enforce the copyrights that are claimed to be infringed; and (6) a physical or electronic signature of the copyright owner or a person authorized to act on the copyright owner’s behalf. Failure to include all of the above information may result in the delay of the processing of your complaint.
