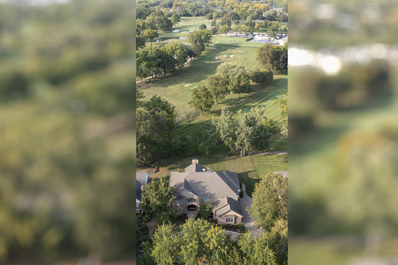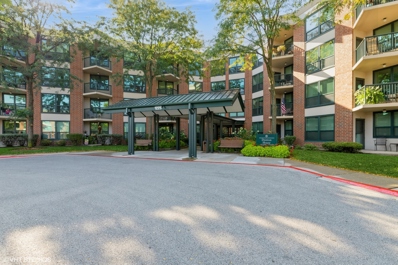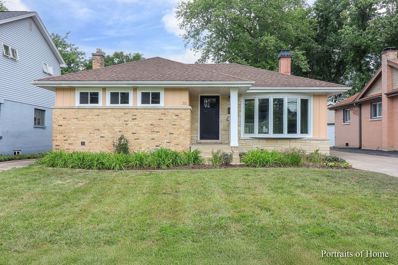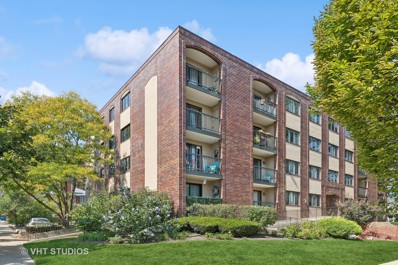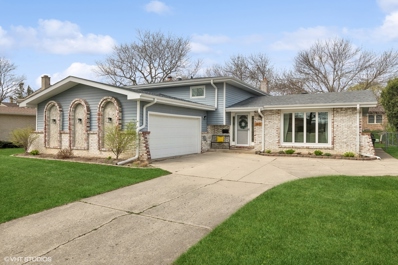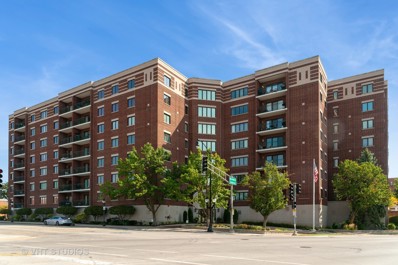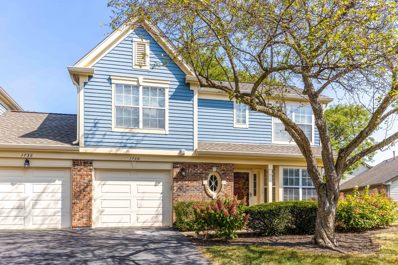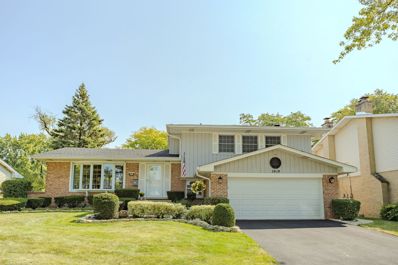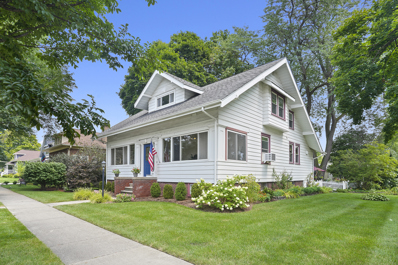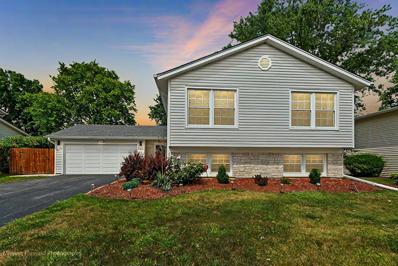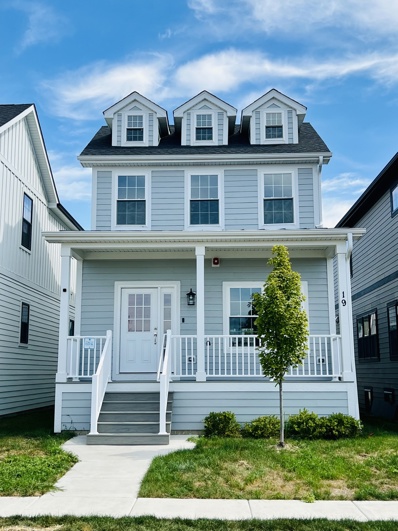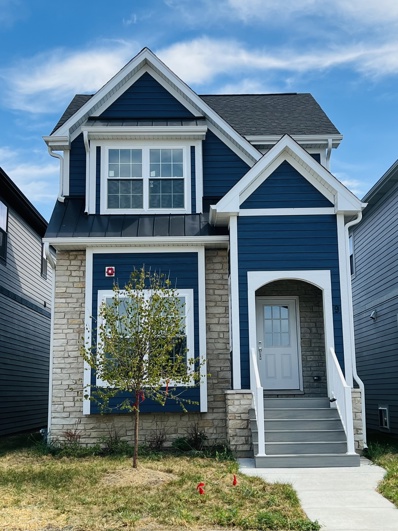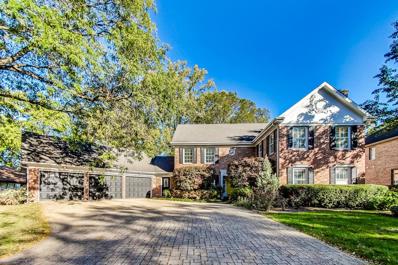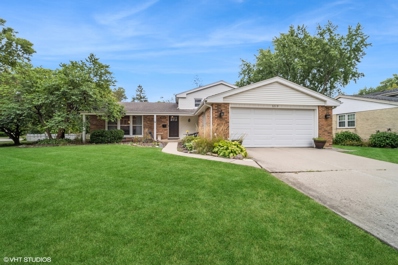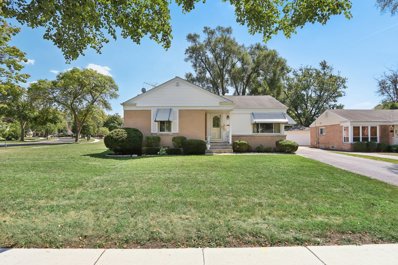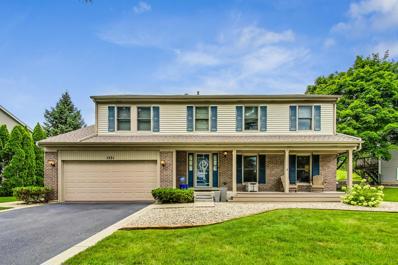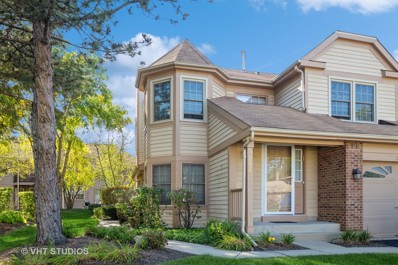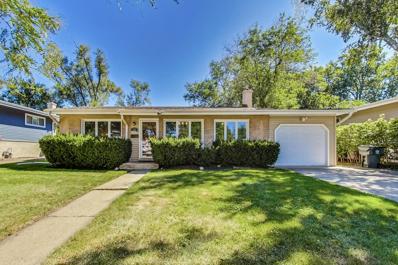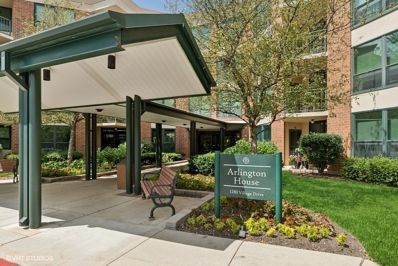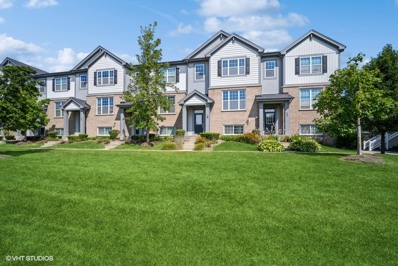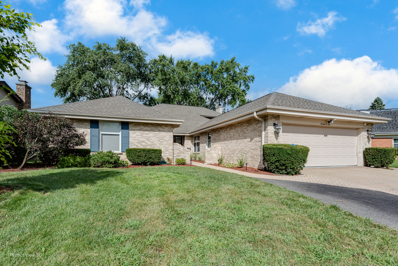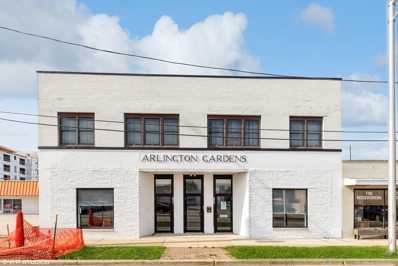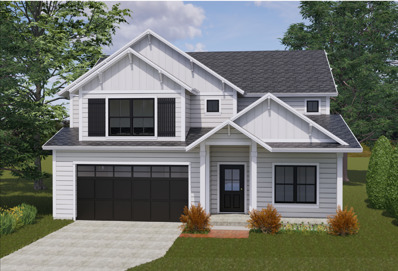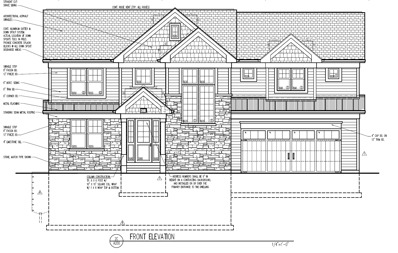Arlington Heights IL Homes for Rent
- Type:
- Single Family
- Sq.Ft.:
- 5,357
- Status:
- Active
- Beds:
- 5
- Lot size:
- 0.51 Acres
- Year built:
- 2001
- Baths:
- 6.00
- MLS#:
- 12170432
ADDITIONAL INFORMATION
Amazing Rolling Green Country Club golf course location! With just over a 1/2 acre parcel, this beautiful home offers incredible year-around views while providing the luxury one would expect from a property of this stature. This all brick two-story boasts over 7,500 square feet of living space that is impressive from the moment you step through the front door. A grand two-story entry greets you. Rich hardwood floors flow throughout the main level and second floor, drawing you in. The entry is flanked by the formal dining room and living room, but you are drawn to the oversized Great room anchoring the home. This space is truly impressive with it's two-story ceiling and soaring fireplace. The open floorplan allows the huge island kitchen to meld seamlessly, creating wonderful flow and taking advantage of the backyard and golf course views beyond. Luxury appliances such as SubZero and Viking are exactly what you would expect to find. Opposite the kitchen stands the all-season sunroom, again with those beautiful views. This is a more cozy space to be enjoyed year-around. In addition, there is a first floor en-suite bedroom with a stunning remodeled full bath, ready to serve whatever your needs may be. Throughout the main level, what is not two-story is nine foot ceilings. The second level also lives up to the level of luxury expected in such a property. The Primary suite is scaled up to exceed expectations. The oversized bedroom includes plenty of space for a sitting area, two generous walk-in closets with custom built-ins and a beautifully remodeled 16x15 luxury bath with steam shower freestanding tub, water closet and double vanities. It's truly amazing! The remaining bedrooms consist of another en-suite bedroom and two additional bedrooms in a Jack and Jill arrangement. All four bedrooms include walk-in closets. The lower level also brings a lot to the table with a deep pour foundation creating taller ceiling heights and a more inviting space. The recreation area includes a full size bar, fireplace, wine cellar and gaming area. You will also find stadium style seating in the impressive home theatre. In addition there is a sewing/bonus room and plenty of storage space. The list of amenities is extensive and includes a whole house natural gas generator, exterior lawn sprinkler system, expansive composite deck, paver brick circular driveway, 3 car garage and much more. Don't let this opportunity pass you by.
- Type:
- Single Family
- Sq.Ft.:
- 903
- Status:
- Active
- Beds:
- 2
- Year built:
- 1999
- Baths:
- 1.00
- MLS#:
- 12165602
- Subdivision:
- Luther Village
ADDITIONAL INFORMATION
Discover modern living in this beautifully updated 2-bedroom, 1-bathroom condo located in the sought-after 55+ community of Luther Village in Arlington Heights. This move-in ready home is designed for style, comfort and safety. Featuring a bright and sunny open floor plan with new luxury vinyl plank flooring throughout the unit (2023). The kitchen is equipped with sleek, stainless steel appliances (2019), white cabinets, and quartz countertops. The primary bedroom features huge windows and a large walk-in closet. The second bedroom has beautiful glass French doors and could be used as an office, library or guest room for a live-in caregiver. The recently remodeled bathroom features a low-threshold shower, custom tile work, hand-held sprayer and safety grab bars. Enjoy the sunrise or evening relaxation on the private balcony, offering serene views of the well-maintained, park-like grounds. Recent upgrades to this unit have safety top of mind making it easy to age in place. There is a professional-grade security camera system that records and relays info via a phone app. Vinyl plank floors throughout mean less chance of tripping on carpet or thresholds. Wheelchair friendly doors, low-threshold shower with safety grab bars for peace of mind. This is one of the few units in Luther Village that has an IN-UNIT WASHER/DRYER (2019)! Unit includes an underground heated parking space and storage locker. As part of Luther Village, you'll have access to an array of community amenities, including an indoor pool, fitness center, multiple dining venues, and a variety of social activities. The community also provides 24-hour security, on-site healthcare services, and transportation, ensuring you can enjoy a worry-free, maintenance-free lifestyle. Monthly assessment includes your real estate taxes, liability insurance, utilities (except electric and phone), expanded basic cable, minimum monthly dining expense, on-site management, recreation programs, secure building entrances, off campus outings, scheduled transportation, landscaping and snow removal, annual window washing, exterior building maintenance and a self service indoor heated car wash. This condo offers the perfect combination of modern comfort and vibrant community living-schedule your tour today!
- Type:
- Single Family
- Sq.Ft.:
- 2,413
- Status:
- Active
- Beds:
- 3
- Lot size:
- 0.15 Acres
- Year built:
- 1954
- Baths:
- 3.00
- MLS#:
- 12147613
ADDITIONAL INFORMATION
This home is way more than meets the eye!! Introducing this impressive, newly renovated, brick ranch home in Arlington Heights, offering 3 bedrooms and 2.5 bathrooms. Situated in a sought-after location, this home spans over 2,400 square feet with a finished basement, creating ample space for daily living and entertaining. The open living area boasts a cozy living room with wood-burning fireplace and sizeable bay window filling the room with an abundance of natural light overlooked by a custom kitchen with modern white shaker cabinets, quartz countertops, and stainless steel appliances. The master suite occupies a private hallway with a sizable walk-in closet, a wall closet, and ensuite bathroom with contemporary finishes. Additionally, two spacious bedrooms, a full updated bathroom, and an office/den or potential fourth bedroom complete the main level of the home. Spend some quality time on the large back deck, overlooking a private yard, offering plenty of opportunities for outdoor recreation and unwinding. Explore the finest aspects of suburban life in this desirable community near Downtown Arlington Heights shopping and dining, Metra Train, and 2024 National Blue Ribbon School Hersey High School District. Don't miss your chance to make this your new home!
- Type:
- Single Family
- Sq.Ft.:
- 1,200
- Status:
- Active
- Beds:
- 2
- Year built:
- 1989
- Baths:
- 2.00
- MLS#:
- 12160937
ADDITIONAL INFORMATION
Wow! This fantastic 2-bedroom, 2-bath condo in the heart of Arlington Heights is in a superb location! Walk to Al Fresco, Frontier Days or the train station and enjoy all that downtown Arlington Heights has to offer! Beautifully remodeled with a gorgeous open kitchen with island, quality cabinetry with dovetailed drawers, quartz counters and all stainless appliances plus rich engineered wood floors, custom fireplace surround, upgraded lighting, new window sashes and more. East-facing terrace gives wonderful light and includes a large storage closet. Also includes in-unit laundry, an indoor parking spot (#9) and an additional storage space on the garage level. In addition to the fantastic location, the home is also served by the highly-rated Prospect High School. Don't miss this opportunity! ** First buyer backed out at the last minute for reasons having nothing to do with the unit **
- Type:
- Single Family
- Sq.Ft.:
- 2,294
- Status:
- Active
- Beds:
- 4
- Lot size:
- 0.2 Acres
- Year built:
- 1976
- Baths:
- 3.00
- MLS#:
- 12167749
ADDITIONAL INFORMATION
*** Multiple offers received*** Welcome to beautiful Ivy Hill, a sought-after neighborhood nestled in desirable Arlington Heights, with Camelot Park within walking distance. This meticulously maintained home boasts modern design and luxurious touches throughout. The spacious and open floor plan is perfect for entertaining, with a chef's kitchen featuring newer stainless steel appliances, custom cabinetry, and Corian counters. The living and dining rooms are spacious, warm and inviting, with plenty of natural light. The family room is light and bright and boasts an elegant gas fireplace that serves a backdrop for the spacious entertaining area. Upstairs, the master suite is a true retreat, complete with a spa-like master bath, dual vanity sinks, and a walk-in closet. Relax and unwind in the Ulta Bain heated air tub, and then enjoy the luxury of heated floors, keeping your toes warm even on the coldest days. The three additional bedrooms are generously-sized, offering plenty of space for family or guests, with ample closet space. The home also features a sub-basement perfect for a media room, home gym, or office. Outside, you'll find a beautifully landscaped yard with a patio, ideal for summer BBQs or quiet mornings with a cup of coffee. Additional upgrades include hardwood floors throughout, newer roof, downspouts and gutters, an Ecobee thermostat, new a/c, new furnace, new hot water heater, and upgraded 20 amp outlet for car charging. Conveniently located near Lake Arlington, restaurants, shopping, parks, schools and transportation. This home is the perfect blend of luxury and comfort. Don't miss the chance to make this your new home!
- Type:
- Single Family
- Sq.Ft.:
- 2,040
- Status:
- Active
- Beds:
- 2
- Year built:
- 1996
- Baths:
- 2.00
- MLS#:
- 12154625
- Subdivision:
- Towne Place
ADDITIONAL INFORMATION
Downtown Arlington Heights Large 2040 sq. ft. Upscale Corner Condo with Fabulous Views located on the Northwest Corner of Vail and Northwest Hwy. *** 2 Bedrooms, 2 Baths, Huge Living Room, Dining Room, Spacious Family Room, Kitchen and Breakfast Room, Laundry Room, 2 Car Garage with Storage Space** Large Primary Suite has a Walk-in Closet, Private Bath with Dual Sinks, Soaker Tub, and Separate Shower.** Balcony off the Living Room and Sliding Glass Doors off the Dining Room and Family Room allows for Wonderful Natural Light and Cross Ventilation** Kitchen has White Cabinets, Granite Counters.** Breakfast Room opens to Living/Dining Rooms.** Double Pane Windows** A/C 2021 Trane Air Conditioner** Hardwood Floors**LOW Assessments; Gas and Water included** Party Room and Rooftop Terrace Available for Owners to Enjoy and Entertain.** Furniture available for sale.** Add your Personal Touch! * Close to Restaurants, Shopping, Metra, Theatre, and More. **
- Type:
- Single Family
- Sq.Ft.:
- 1,421
- Status:
- Active
- Beds:
- 2
- Year built:
- 1986
- Baths:
- 2.00
- MLS#:
- 12163998
- Subdivision:
- Newport Village
ADDITIONAL INFORMATION
Discover this enchanting home, an exceptional Chelsea model end unit in the heart of Arlington Heights. Surrounded by mature trees and lush landscaping, this two-story home offers a serene retreat with sun-drenched rooms and Tuscany-inspired flair. The great room features a dramatic vaulted ceiling, cozy fireplace, and ceiling fans, creating a welcoming atmosphere. Recently repainted and boasting refinished hardwood floors with a striking dark stain, the first level shines with modern elegance. The dining area, beautifully set within a bay window, provides picturesque views of the surrounding greenery. The well-equipped kitchen offers ample cabinet space and modern appliances, perfect for any culinary enthusiast. Upstairs, the master bedroom impresses with its vaulted ceiling and double closets, offering a peaceful sanctuary. Additional bedrooms provide flexibility for family, guests, or a home office. Located in a vibrant community, this home provides easy access to excellent schools, dining options, shopping centers, and recreational facilities. An attached garage offers secure parking and additional storage. Schedule a viewing today and make this beautiful residence your new home.
- Type:
- Single Family
- Sq.Ft.:
- 2,460
- Status:
- Active
- Beds:
- 3
- Lot size:
- 0.21 Acres
- Year built:
- 1966
- Baths:
- 3.00
- MLS#:
- 12161024
- Subdivision:
- Ivy Hill
ADDITIONAL INFORMATION
IVY HILL - METICULOUS - MOVE IN READY Long-time owners are ready for their next chapter and this beautiful property awaits new owners. Mrs. Clean lives here, and pride of ownership abounds. Arriving, you will notice the beautiful landscaping, fresh driveway, and welcoming front entry. Neutral decor and pristine millwork. Most windows have been replaced. Kitchen is light and bright. White cabinets (some with glass fronts), Corian counters and SS appliances, perfect eating area. Sweeping stairs with solid oak railings lead to three generous sized bedrooms and two full baths. Primary bath updated with custom details. Hall bath while a bit vintage, it is impeccably maintained. Family room with large sliding doors to patio. Custom fireplace adds to the character and charm of this lovely home. Basement is finished resulting in a great rec room and storage. All systems are in great shape. The backyard will become your private oasis - beautifully landscaped and has a shed for extra storage. Ivy Hill - Thomas - Buffalo Grove HS - all award winning. Lake Arlington is just blocks away as well as parks, Camelot Park and so many other conveniences.
- Type:
- Single Family
- Sq.Ft.:
- 2,518
- Status:
- Active
- Beds:
- 4
- Lot size:
- 0.2 Acres
- Year built:
- 1915
- Baths:
- 1.00
- MLS#:
- 12163031
- Subdivision:
- Recreation Park
ADDITIONAL INFORMATION
Old World Charm abounds in this 1915 turn of the century classic 2story home featuring all original interior wood columns, doors, trim and built in cabinetry! Large formal Parlor/Living Rm with adjacent den w/walk-in closet features leaded glass and stained glass panels. Impressive Dining Rm w/built-in China cabinet, large enough for family Thanksgiving dinners! Remodeled kitchen (2015) with an abundance of Shaker style cabinetry designed to match the period. All stainless steel appliances with granite countertops and crackled glass subway tile backsplash and farmers sink. The kitchen eating area overlooks the peaceful outdoor brick paver patio and perennial gardens w/pond, waterfall and fountain offers a relaxing getaway from lifes challenges! The 2nd floor library/sitting room with natural light is the focal point of the 2nd floor. The master bedrm is large enough for a King sized bed with a Queen sized walk-in closet! BR 2 also offers a walk-in closet along with the cozy & quaint 3rd & 4th bedrooms. All newer vinyl thermopane windows throughout. 401 N Pine is centrally located between Rec Park, North Park fountain, Arl Hts' award winning library and downtown Arl Hts' dining and entertainment district, along with Jewel foods and shops of all types. Just minutes to I90, Rte53 & Metra train station. Take in all that Arlington Hts has to offer in the updated century-old classic from days gone by! Don't miss this step back in time!
- Type:
- Single Family
- Sq.Ft.:
- 2,462
- Status:
- Active
- Beds:
- 5
- Lot size:
- 0.22 Acres
- Year built:
- 1967
- Baths:
- 2.00
- MLS#:
- 12162926
ADDITIONAL INFORMATION
Now available, in highly sought-after Arlington Heights, is an absolute gem and fully updated "to the nines" with beautiful designs leaving nothing to the imagination. Upon your arrival you will only begin to appreciate the attention to detail. Updates include the roof, siding including natural limestone and vinyl, windows, fence, concrete walkway and landscaping. The impressions do not stop at curb appeal as you enter the front door you will have an important decision to make on what to see first. Let us start to your left with the two car garage providing ample area and professionally installed epoxy sealcoating to the floor creating a durable and clean look. Back in the house you will notice the oversized coat closet with built-ins and great storage space. Now we will go upstairs where you are greeted with stunning design everywhere you look from floor to ceiling. Throughout are wide plank hardwood floors with beautiful color. To your left is the living room having a center piece of white stone, fireplace and centralized TV location, not forgetting the built-in cabinets with countertop, shelving above and well lit with can lighting to the space. As you move towards the kitchen we will go outside to oversee a large fenced-in backyard having freshly stained multi-tier deck, massive patio and a huge semi-in-ground pool! This will be a great "staycation" and entertainment area. Back inside to the kitchen where there is almost too much to name, first is your possible coffee-bar space having extra cabinet space, counters and accent stone wall. Now to the gorgeous show stopping kitchen that could be featured on design shows. You will be immediately drawn to the quartz countertops including a "waterfall" edge island, custom cabinets, marble backsplash and high-end stainless-steel appliances. If you can move on from here, now to the hallway with full bathroom putting forward more design tastes like floor to ceiling tile, "floating" double-sink, glass panel shower and do not forget the "rainfall" showerhead. It does not stop there, as you go to three main-level bedrooms providing ample space, closets, updated doors, handles and those same beautiful hardwood floors. Now to the lower-level, having another living space including a custom wet-bar, built-in ceiling speakers, can lights, "in-cased" glass cellar area, another full bathroom offering even more design. If that was not enough, you will have two more bedrooms perfect for guests and laundry room. Other notable updates include electrical panel, HVAC, pool & equipment. The property is ideally located near Rt 12, Rt 53, I-290, I-90 and not far from Woodfield & O'Hare along with various dining, shopping, entertainment, parks, country clubs, forest preserves and much more. This is one you can not miss as it will not disappoint. Your search stops here.
- Type:
- Single Family
- Sq.Ft.:
- 2,800
- Status:
- Active
- Beds:
- 3
- Lot size:
- 0.06 Acres
- Year built:
- 2023
- Baths:
- 4.00
- MLS#:
- 12162429
- Subdivision:
- Arlington Market
ADDITIONAL INFORMATION
NEW CONSTRUCTION!!!!! Welcome to the Arlington Market, where comfort, style, and convenience come together. This luxurious 2-story home offers 2,800 sq. ft. of living space with three bedrooms, three-and-a-half bathrooms, a finished deep pour basement with 9' ceiling, and a two-car garage. The main floor features 10-ft ceilings, a seamless open layout connecting the gourmet kitchen, dining, and living areas, perfect for entertaining. The kitchen includes quartz countertops, a 9-ft waterfall island, upgraded cabinets, LG appliances, and a drawer microwave. The Primary suite has a tray ceiling, walk-in closet, and luxurious bath, while two additional bedrooms and a full bath are upstairs. The 9-ft ceiling basement provides endless possibilities for recreation. Designer finishes, upgraded lighting, and quartz countertops are featured throughout. Arlington Market offers amenities like a recreation center with pools, golf courses, and parks, with easy access to downtown Arlington Heights. Don't miss this move-in-ready home-schedule a tour today!
- Type:
- Single Family
- Sq.Ft.:
- 2,800
- Status:
- Active
- Beds:
- 3
- Lot size:
- 0.06 Acres
- Year built:
- 2024
- Baths:
- 4.00
- MLS#:
- 12162350
- Subdivision:
- Arlington Market
ADDITIONAL INFORMATION
NEW CONSTRUCTION!!!!! Welcome to Arlington Market. This 2-story, 2,800 -square-foot home features three bedrooms, three-and-a-half bathrooms, and a fully finished basement. The main floor boasts 10-foot ceilings and an open-concept layout ideal for entertaining, connecting the gourmet kitchen, dining, and living areas. The kitchen includes quartz countertops, a 9-foot waterfall island, upgraded cabinets, and LG appliances. The owner's suite offers a tray ceiling, quartz vanity, and an oversized shower, with two additional bedrooms and a full bathroom upstairs. The 9-foot ceiling basement provides endless customization options. This home is located in near amenities like pools, parks, and easy access to downtown Arlington Heights. Schedule a tour today! This home won't last long on the market.
- Type:
- Single Family
- Sq.Ft.:
- 3,897
- Status:
- Active
- Beds:
- 4
- Year built:
- 1981
- Baths:
- 3.00
- MLS#:
- 12160469
ADDITIONAL INFORMATION
Fantastic home with thoughtful floor plan that allows for great entertaining! PREMIUM LOCATION & SOLID BONES found & will shine with updates. Handsome curb appeal with the expansive brick paver driveway and mature landscape. Stately covered front porch welcomes your friends and family. Grand foyer reveals beautiful hardwood floors and crafted trim and molding throughout. Living room is perfect for formal entertaining and is highlighted with a gorgeous gas start/log fireplace! Inviting dining room for all your special celebrations! Heart of the home is this kitchen! Featuring beamed ceilings, ample prep space, breakfast room and 2 sets of French Doors leading to your enclosed patio that looks to Rolling Green Country Club (Men's 5th Hole Tee Box). Adjacent mudroom room with huge closets and separate laundry room with access to garage is ideal! Sunny Family room is centered with impressive fireplace (gas start/log) cathedral/beamed ceiling for added interest. Stunning views of golf course and darling patio to enjoy! 1st Floor Den is finished with built in shelving, closet and bonus wet bar with fridge. Primary Suite is perfect with numerous closets, plantation shutters/blinds, and private full bathroom. 3 Additional bedrooms on 2nd floor share the hall full bathroom which is also oversized! FULL Basement, unfinished with Egress Window and cement crawl for added storage. Serene block, Gorgeous landscape, screened patio that looks to the 5th Hole of men's Tee Box at Rolling Green CC. 3 Car Garage! Come take a look! Estate Sale will be conveyed As-Is.
- Type:
- Single Family
- Sq.Ft.:
- 2,611
- Status:
- Active
- Beds:
- 4
- Lot size:
- 0.24 Acres
- Year built:
- 1971
- Baths:
- 2.00
- MLS#:
- 12158775
- Subdivision:
- Northgate
ADDITIONAL INFORMATION
This picturesque home in the Northgate Subdivision on an oversized lot is awaiting its new owners! The many upgrades in this home include, hand scraped engineered wood floors, new wood flooring upstairs, new tile in the lower level, recessed lights, 2" white wood blinds plus much, much more! As you enter the home through the foyer, you will see an adorable white bench with cubbies and hooks and white barnboard wall detail. Which leads to the refinished hardwood staircase with iron balusters. The kitchen has Maple Shaker 42" cabinets, granite with mosaic backsplash, island with pendant lights, stainless appliances and a fun barn door on the pantry. The LARGE 24' x 18' family room addition features direct vent fireplace with white millwork and a granite surround, plenty of recessed lights as well as access to the deck and yard. The spacious Dining/Living room is prefect for holiday gatherings. An additional eating area just off the kitchen is ideal for everyday meals. The lower level offers a second family room, den or an ideal playroom with a wall of windows. There is also a fourth bedroom in the Lower level with customized closet. This space could also be used as a home office or fitness studio. The lower level has an updated full bath with a shower and stone tile surround, white beadboard vanity, and linen closet. Don't miss the spacious storage closet under stairs and Large laundry room with workbench, drop zone, and storage with access to the attached heated garage. Heading upstairs, the primary suite features a white wood plank wall and full wall customized closet. Second floor bath has a double vanity, framed mirrors, mosaic border and stone finish tile surround in tub/shower. Two additional bedrooms with custom closets and a deep linen closet in wide hallway complete the second floor. Outside you have a freshly stained deck, paver patio with flagstone steps to a HUGE yard with a white maintenance-free picket fence. Enjoy the flower bed areas and vegetable garden during the day and then the yard and home look just as beautiful when the sun goes down with the low voltage landscape lighting, and mature trees. The outdoor space is perfect for parties, room for the kids to play or just make it your private oasis! All this plus in school district 21/214! 2024: New Trane furnace, Radon mitigation system, Crawlspace inspected and serviced by American Waterproofing 2023: All ducts cleaned 2022: Upstairs wood flooring, downstairs new tile, outside, sewer clean out access, new sump pump and battery back-up. 2017: fireplace, retention wall, barn door, privacy wall and rail system, landscape lighting, garage drywalled, new water heater. 2014: New windows, partial roof replacement, kitchen counters and backsplash, all appliances.
- Type:
- Single Family
- Sq.Ft.:
- 1,046
- Status:
- Active
- Beds:
- 3
- Year built:
- 1953
- Baths:
- 1.00
- MLS#:
- 12155039
- Subdivision:
- Arlington Greens
ADDITIONAL INFORMATION
**Charming Corner Lot Home with Endless Potential in Arlington Heights!** Welcome to 687 E Clarendon Ct, located in the highly sought-after neighborhood of Arlington Heights, nestled within the desirable Arlington Heights subdivision. This charming home is situated on a spacious corner lot, offering an incredible opportunity to add your personal touch and expand the existing footprint to create your dream home. Inside, you'll find a cozy layout with so much potential. Beneath the carpet, beautiful hardwood floors are waiting to be unveiled and restored to their original glory. With a little imagination, this home can be transformed into a modern haven while retaining its classic charm. The location is unbeatable! This peaceful neighborhood is renowned for its excellent schools, making it a perfect choice for families. Plus, you're just a quick 2-minute drive from downtown Arlington Heights, where you'll enjoy a vibrant mix of dining, shopping, and entertainment options. Don't miss out on the chance to own a home in one of the most desirable areas of Arlington Heights. Come and see the potential for yourself!
- Type:
- Single Family
- Sq.Ft.:
- 2,558
- Status:
- Active
- Beds:
- 4
- Year built:
- 1983
- Baths:
- 4.00
- MLS#:
- 12155983
ADDITIONAL INFORMATION
STUNNING HOME boasts an unbeatable combination of UPDATES, a PRIME LOCATION and LUXURIOUS amenities. Located in the highly sought-after Greenbrier neighborhood on a beautiful tree lined street, steps from Frontier Park/Pools and Happiness Park. Be greeted by a bright and airy foyer presenting with gleaming hardwood floors that flow throughout the home. Natural sunlight creates a warm and inviting atmosphere. Elegant living room seamlessly transitions into the gorgeous dining room and is wide open to the fabulous, updated kitchen. Chef's kitchen is a true delight and boasts top of the line stainless steel appliances. Robust cabinetry designed for adequate storage and prep. Under cabinet lighting highlights quartz countertops and an impressive extended island offers additional storage and seating options. Escape into the brilliant sunroom surrounded by picturesque views of your backyard oasis and a vaulted wood accented ceiling, creating a serene place to unwind or host friendly gatherings. Entertain with ease in the adjacent great room featuring an elegant fireplace. Convenient laundry room is attached to the oversized two car garage, and a powder room adorns this level. Head upstairs to the dreamy primary suite offering a walk-in closet sure to host your entire wardrobe! The ensuite offers a dual sink vanity, more storage and a walk-in shower. Three additional bedrooms are generous in size with ample closet space. One bedroom features its own ensuite, while the well-appointed hall bath is convenient for your everyday use. The basement will become the ultimate entertaining destination, ready for your cozy sectional and favorite hobbies. The storage and utility room, along with the crawl space, will keep you organized year-round! Outside, your fully fenced backyard paradise awaits with a patio for open air lounging, and sprawling green space! Fantastic location, walking distance to Frontier Park with a pool, baseball field, basketball hoops and more rec fun! Quick 10-minute drive to booming downtown Arlington Heights dining, shopping, the Metra, library and more! Top rated schools include Greenbrier Elementary, Thomas Middle and Buffalo Grove High School. This one is sure to check all of your boxes, nothing to do but simply move in! Welcome home!
- Type:
- Single Family
- Sq.Ft.:
- 1,575
- Status:
- Active
- Beds:
- 3
- Year built:
- 1991
- Baths:
- 2.00
- MLS#:
- 12153253
- Subdivision:
- Frenchmens Cove
ADDITIONAL INFORMATION
Welcome to Frenchman's Cove. This beautiful 2BDR plus den (can be converted to 3-rd BDR ) with 2 full bath townhome. End unit location for the second floor ranch style home with balcony. Vaulted ceilings in living room/dining room enhance the bright open feeling. Beautiful gas log fireplace with ceramic surround with custom mantel. Specious hexagonal shaped eating area with lots of windows and vaulted ceiling. Large EAT-IN boast kitchen with SS Appliances : Ref., stove and microwave -2020. Terrific Master BDR suite with vaulted ceiling and walk-in closet, full bath with separate tub and shower and double sinks. All Windows -2022, Front door -2024, Water heater -2024, all laminated hardwood floors - 2020. You can use other bedrooms for guests or home office space. Modern comforts include a private entry, same floor laundry room with Washer/Dwyer -2023 and 1car attached garage with storage. Impeccably maintained and enjoy a carefree lifestyle in this residence located near shops, parks, restaurants, and schools. Just MOVE-IN and Enjoy!!!!!
- Type:
- Single Family
- Sq.Ft.:
- 2,233
- Status:
- Active
- Beds:
- 3
- Lot size:
- 0.16 Acres
- Year built:
- 1926
- Baths:
- 2.00
- MLS#:
- 12141923
ADDITIONAL INFORMATION
Don't wait! This charming home will catch your interest. Highly desirable Arlington Heights neighborhood in the Olive/Thomas/Hersey HS districts. Located just northwest of downtown, this home offers quiet living a half mile from restaurants, Metra, library, park district facilities, and shopping. The home features 3 upper-level bedrooms and 1.5 baths, with separate dining and breakfast nook.
- Type:
- Single Family
- Sq.Ft.:
- 1,650
- Status:
- Active
- Beds:
- 3
- Lot size:
- 0.2 Acres
- Year built:
- 1960
- Baths:
- 2.00
- MLS#:
- 12149396
ADDITIONAL INFORMATION
PRIME ARLINGTON HTS NEIGHBORHOOD! LIGHT, BRIGHT, & AIRY! PRETTY 3 BEDROOM SPLIT LEVEL! VAULTED CEILING IN LIVING ROOM & DINING ROOM * KITCHEN HAS WHITE CABINETS, GRANITE COUNTERS, MARBLE BACKSPLASH, STAINLESS STEEL APPLIANCES * BEAUTIFULLY REFINISHED HARDWOOD FLOORS THRU-OUT * NEWER WHITE DOORS & TRIM * IN 2014-2015 ALL NEW WINDOWS, ROOF, MAINTENANCE-FREE SIDING, FACIA, DOWNSPOUTS & GUTTERS! EXTRA LARGE YARD IDEAL FOR FAMILY GATHERINGS. SUPER CONVENIENT LOCATION! WALK TO 3 PARKS, WINDSOR GRADE & PROSPECT HIGH SCHOOL. MINUTES TO MARIANO'S, DOWNTOWN ARL HTS WITH ITS, RESTAURANTS, METROPOLIS LIVE THEATER, SHOPS & METRA STATION & MORE! AWARD-WINNING SCHOOLS
- Type:
- Single Family
- Sq.Ft.:
- 1,310
- Status:
- Active
- Beds:
- 2
- Year built:
- 1990
- Baths:
- 2.00
- MLS#:
- 12155319
- Subdivision:
- Luther Village
ADDITIONAL INFORMATION
Senior living at its finest! If you have ever been curious about what life would be like living at LUTHER VILLAGE, this is the perfect opportunity to come check it out! This unit is not only one of the LARGER 2 bed/2 bath units but it also has beautiful VIEWS! From any of your windows or from your private balcony, you can look out and see the tranquil pond, the colorful flower displays which dot the property or your friends and neighbors enjoying the sunny dining patio. KITCHEN has been freshly updated with white painted cabinets and quartz counters! This unit also comes with a wider than average PARKING SPACE in the heated underground garage and is located close to both the elevator and the entrance/exit. Upgrades include: LAMINATE WOOD FLOORING in the entry, kitchen, 2nd bedroom, living and dining rooms; NEW CARPET in the primary bedroom; fresh PAINT; new stainless kitchen APPLIANCES; brighter LED LIGHTING; updated PRIMARY BATH with new tub and tile surround and granite topped vanity; new QUARTZ vanity top in hall bath. Primary bedroom has an enormous WALK-IN CLOSET and there is an additional STORAGE LOCKER in the heated underground garage. The AMENITIES at Luther Village are expansive: both fine dining (dinner and Sunday brunch) and a more casual grill (breakfast/lunch), a market and gift shop, a bank, a hair salon/barbershop, a pharmacy, a library, a fitness center complete with heated pool and whirlpool, a billiards room, a chapel, a health resource office staffed by registered nurses and walking paths with benches around the beautiful central pond and throughout the 55 acre property. Enjoy watching the resident swans hatch their babies every year, fish off of the pier, garden in a raised bed, and host get-togethers in the screened porch Summer House. There are also a la carte services such as hospitality suites for visiting guests, housekeeping, handyman, laundry and linen services. Luther Village is a full-equity ownership retirement community for those 55 and better! Your monthly assessment includes your real estate taxes, minimum monthly dining fee, on site management, recreation programs, secure building entrances, off campus outings, scheduled transportation and a self service indoor heated car wash. Life is grand! You will love living in this friendly, active community in the heart of Arlington Heights! Schedule your visit today!
- Type:
- Single Family
- Sq.Ft.:
- 1,976
- Status:
- Active
- Beds:
- 3
- Year built:
- 2020
- Baths:
- 4.00
- MLS#:
- 12140415
- Subdivision:
- Lexington Heritage
ADDITIONAL INFORMATION
Rare oppty to live in well-constructed 4-year-old Lexington Heritage. Most desired layout of The COVENTRY, well-maintained at a closest-to-new condition. Spacious 3 bedroom/2.5 bath townhome model with a single family home feel. Open & airy island kitchen flows into the open living room complete with marble-like granite. Stainless steel appliances, oversized designer cabinetry, living level hardwood flooring. 3 bedrooms include a spacious Master Bedroom w/walk-in closet. A "flex"room for entertaining indoors and a Private balcony for grilling to enjoy the outdoors, & extra wide 2 car garage. LIVES LIKE A SINGLE FAMILY HOME! 5 minutes from the commuter train & 3 minutes from Rt. 53. Easy access to I-90. Welcome home at Lexington Heritage.
- Type:
- Single Family
- Sq.Ft.:
- 3,506
- Status:
- Active
- Beds:
- 5
- Lot size:
- 0.21 Acres
- Year built:
- 1969
- Baths:
- 5.00
- MLS#:
- 12143083
ADDITIONAL INFORMATION
Come experience this elegantly expanded U-shaped ranch-style home, enhanced by a stunning second-level addition. This gorgeous residence offers 5 spacious bedrooms, an inviting sunken living room, and a formal dining room ideal for entertaining. The eat-in kitchen features a built-in countertop stove, a newer exhaust hood, and sleek stainless steel appliances, making it a chef's delight. Gather in the cozy family room with a gas fireplace, or retreat to the first-floor primary bedroom, which boasts a huge walk-in closet and a luxurious en-suite bathroom.The second floor offers a quiet office space with French doors, perfect for working from home. With 4 full bathrooms and a powder room for guests, this home provides comfort and convenience for everyone. The finished basement is perfect for entertaining, complete with pre-wired surround sound and peace of mind with 2 sump pumps to prevent flooding. Natural light fills the home, thanks to strategically positioned windows and skylights. The first-floor laundry/mudroom, with direct entry from the 2-car garage, adds convenience, while large closets and ample storage throughout ensure everything has its place. Recent updates include newer furnaces and air conditioning units, with dual zoning for energy efficiency on both levels. The paver driveway and walkway lead to the welcoming front entryway, and the backyard is perfect for family barbecues with the attached outdoor gas grill. The sprinkler system keeps your lawn lush and green year-round. Located near top-rated public schools and St. Viator High School, this home is also conveniently close to shopping, making it an ideal location for your family. With a newer roof, this home is ready for you to move in and enjoy
- Type:
- Other
- Sq.Ft.:
- 6,288
- Status:
- Active
- Beds:
- n/a
- Year built:
- 1923
- Baths:
- MLS#:
- 12123398
ADDITIONAL INFORMATION
Fully Rented Income-Producing Mixed-Use Property in Prime Location Fully occupied, mixed-use building offers an excellent investment and income producing opportunity, has tons of potentials in a thriving area. The two-story property 4,800 sq ft above ground and is situated on an approximately 10,000 sq ft lot. Positioned amidst new developments residential and commercial developments, across the street from Marianos and brand new condominiums, the building is fully occupied and benefits from its prime location. The first floor has two commercial units, each approximately 1,260 sq ft, with a combined area of 2,600 sq ft. These units underwent a comprehensive top-down renovation in 2019, which included rebuild to an open concept space, replacement of HVAC systems, A/C units, water heaters, floorings, walls, electrical, led lighting systems, rebuild bathrooms, plumbing, all new windows, expanded store front windows, new doors and much more. Each unit is individually metered for gas and electric utilities. The second floor has two fully leased 3-bedroom apartments. Currently on month-to-month leases. Apartments are individually metered for gas and electric services. The property also includes a full basement with potential for additional lower-level space or storage. Dedicated private parking area for 6-12 cars, available for both tenants and customers. Additional free parking is available on South Hickory Avenue. The building is located at the highly sought-after neighborhood directly across from the busy Mariano's grocery store and adjacent to the new Arlington Market subdivision. The neighborhood is experiencing a surge in development, including newer multi-family residential units and brand-new retail/residential condominiums across the street on Hickory Ave, indicating a promising and rapidly evolving locale. Please refrain from disturbing the tenants. This property is broker-owned and offers easy access to NW Highway. Investors are welcome, with seller financing available for qualified buyers at 7% for 3 years, contact listing broker for details regarding financing. Don't miss out on this incredible opportunity to invest in a prime, fully rented, income-producing property!
- Type:
- Single Family
- Sq.Ft.:
- 2,811
- Status:
- Active
- Beds:
- 4
- Year built:
- 2024
- Baths:
- 5.00
- MLS#:
- 12120436
ADDITIONAL INFORMATION
Welcome to 1411 N Dunton Ave. Plans to be built by JRC Design Build, in 2024, no detail was spared on this stunningly elegant 4 bedroom, 5 bath home. Open floor plan features a chef's dream kitchen with Viking stainless steel appliances, beautiful custom soft close cabinetry, and a large center island. An entertainer's dream, the kitchen opens to the bright dining/family room combo accentuated by large bright windows and a fireplace. Main level also features a private office, and full bath with walk-in shower, convenient mud-room, and rich hardwood flooring throughout. Upstairs you'll find 4 bedrooms including the primary sanctuary suite with tray ceilings, spa like en-suite features an oversized shower and separate soaking tub. An additional 3 large bedrooms and 2 full baths adorn the top level, A coveted second floor laundry offers convenience! Large unfinished basement with plumbing for a full bathroom, customize our dream basement! Two car attached garage. This home's location is simply perfect, close to downtown Arlington Heights, Metra, highways, award-winning schools. Welcome to your dream home!
- Type:
- Single Family
- Sq.Ft.:
- 3,790
- Status:
- Active
- Beds:
- 5
- Lot size:
- 0.17 Acres
- Year built:
- 2024
- Baths:
- 4.00
- MLS#:
- 12120270
ADDITIONAL INFORMATION
BRAND NEW CONSTRUCTION in Arlington Heights! Are you looking to customize your dream home on a premium cul-de-sac location? Look no further! This 5 bedroom, 3.5 bathroom home with a full, deep pour basement and a 3-car tandem garage is waiting for your design ideas! As you walk through the front door you'll be greeted by an open floorplan with gleaming hardwood floors. A large study/bedroom is on the left with stairs to the right leading up to your 2nd level. As you continue into the home, it opens into an amazing entertaining space throughout the dining room, great room and kitchen. The white gourmet kitchen features soft close cabinetry, quartz countertops and high-end stainless-steal appliances (gas cooktop, double oven, microwave, dishwasher, and refrigerator) The walk-in pantry and huge island with seating for 6 rounds out the kitchen. Heading upstairs, you'll find a loft, the primary suite and 3 additional bedrooms. ALL bedrooms have walk-in closets and bedroom 2 offers an ensuite bath. The primary suite offers an attached bath with oversized shower and a double custom vanity with quartz countertops. The 2nd floor laundry offers cabinets, quartz countertops and a utility sink. This home will feature a 3-car tandem garage which leads into a large mudroom with cubbies, storage and a coat closet. Don't miss the opportunity to build your dream home on this rare cul-de-sac location!


© 2024 Midwest Real Estate Data LLC. All rights reserved. Listings courtesy of MRED MLS as distributed by MLS GRID, based on information submitted to the MLS GRID as of {{last updated}}.. All data is obtained from various sources and may not have been verified by broker or MLS GRID. Supplied Open House Information is subject to change without notice. All information should be independently reviewed and verified for accuracy. Properties may or may not be listed by the office/agent presenting the information. The Digital Millennium Copyright Act of 1998, 17 U.S.C. § 512 (the “DMCA”) provides recourse for copyright owners who believe that material appearing on the Internet infringes their rights under U.S. copyright law. If you believe in good faith that any content or material made available in connection with our website or services infringes your copyright, you (or your agent) may send us a notice requesting that the content or material be removed, or access to it blocked. Notices must be sent in writing by email to [email protected]. The DMCA requires that your notice of alleged copyright infringement include the following information: (1) description of the copyrighted work that is the subject of claimed infringement; (2) description of the alleged infringing content and information sufficient to permit us to locate the content; (3) contact information for you, including your address, telephone number and email address; (4) a statement by you that you have a good faith belief that the content in the manner complained of is not authorized by the copyright owner, or its agent, or by the operation of any law; (5) a statement by you, signed under penalty of perjury, that the information in the notification is accurate and that you have the authority to enforce the copyrights that are claimed to be infringed; and (6) a physical or electronic signature of the copyright owner or a person authorized to act on the copyright owner’s behalf. Failure to include all of the above information may result in the delay of the processing of your complaint.
Arlington Heights Real Estate
The median home value in Arlington Heights, IL is $363,900. This is higher than the county median home value of $279,800. The national median home value is $338,100. The average price of homes sold in Arlington Heights, IL is $363,900. Approximately 69.8% of Arlington Heights homes are owned, compared to 25.25% rented, while 4.95% are vacant. Arlington Heights real estate listings include condos, townhomes, and single family homes for sale. Commercial properties are also available. If you see a property you’re interested in, contact a Arlington Heights real estate agent to arrange a tour today!
Arlington Heights, Illinois 60004 has a population of 77,283. Arlington Heights 60004 is more family-centric than the surrounding county with 36.78% of the households containing married families with children. The county average for households married with children is 29.73%.
The median household income in Arlington Heights, Illinois 60004 is $106,996. The median household income for the surrounding county is $72,121 compared to the national median of $69,021. The median age of people living in Arlington Heights 60004 is 43 years.
Arlington Heights Weather
The average high temperature in July is 83.5 degrees, with an average low temperature in January of 16.9 degrees. The average rainfall is approximately 36 inches per year, with 36 inches of snow per year.
