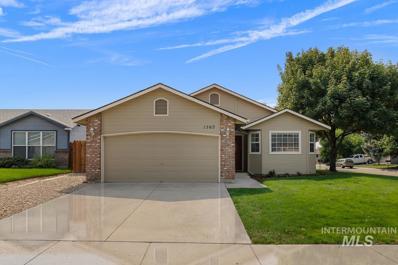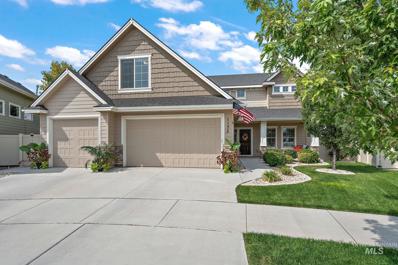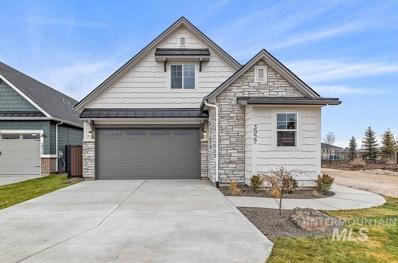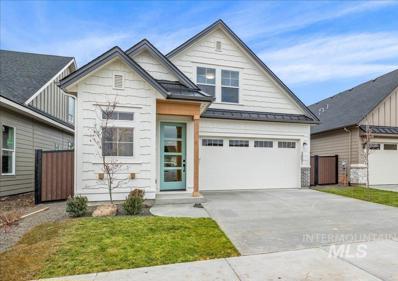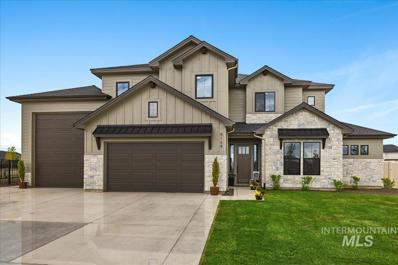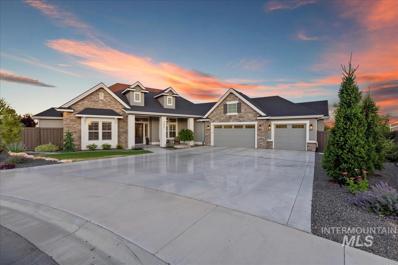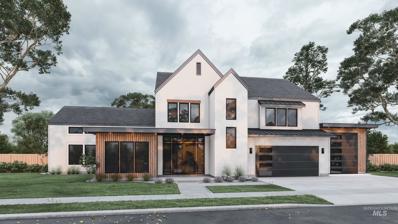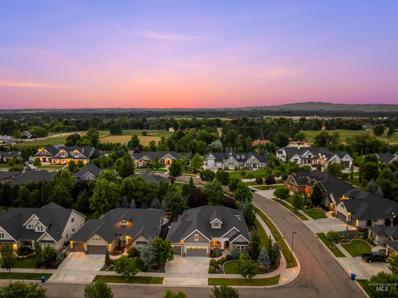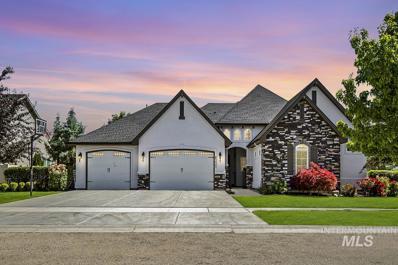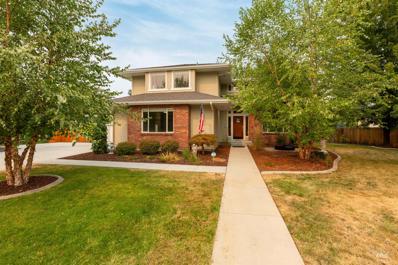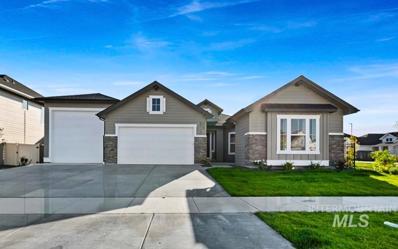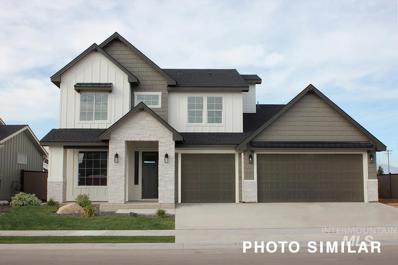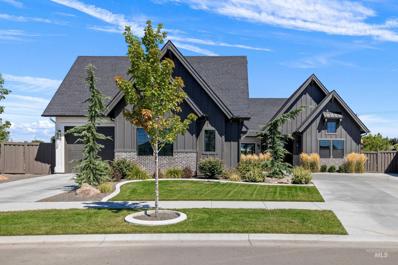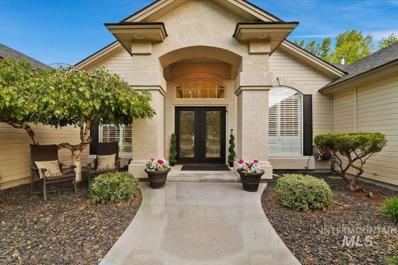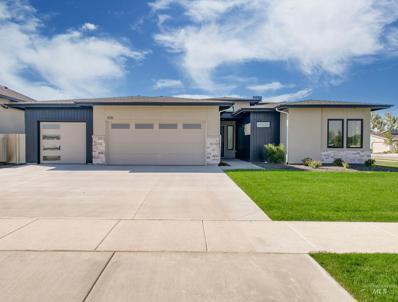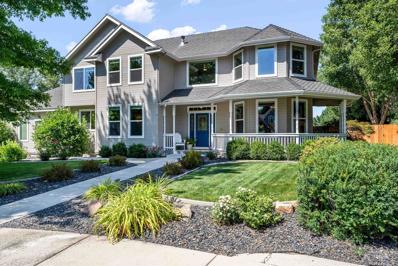Eagle ID Homes for Rent
$449,900
1565 E Falconrim Ct Eagle, ID 83616
- Type:
- Single Family
- Sq.Ft.:
- 1,278
- Status:
- Active
- Beds:
- 3
- Lot size:
- 0.15 Acres
- Year built:
- 1992
- Baths:
- 2.00
- MLS#:
- 98923686
- Subdivision:
- Eagle Rim Estat
ADDITIONAL INFORMATION
Welcome to this charming corner-lot home, just a block from Eagle Hills Golf Course! This cute, well-designed floorplan features an open concept layout with a bright kitchen equipped with stainless steel appliances, ample counter space, and includes a refrigerator—perfect for meal prep and entertaining. The sunny living room with large windows invites natural light, creating a warm, welcoming atmosphere. The master bedroom offers a peaceful retreat with a spacious walk-in closet, walk-in shower, and plenty of storage space. The washer and dryer are also included. There’s NO HOA, offering you greater freedom and flexibility. Plenty of room for your toys, with space for a small boat or RV. Located just minutes from downtown Eagle, parks, and shopping, this home is in great condition and ready for you to move in. Don’t miss this rare opportunity to own in Eagle at this price—this home offers the perfect blend of comfort, convenience, and value. Move in and start enjoying all that Eagle has to offer!
$1,095,900
1175 N Champions Pl Eagle, ID 83616
- Type:
- Single Family
- Sq.Ft.:
- 3,264
- Status:
- Active
- Beds:
- 5
- Lot size:
- 0.24 Acres
- Year built:
- 2018
- Baths:
- 3.00
- MLS#:
- 98923652
- Subdivision:
- Foxglove Estates
ADDITIONAL INFORMATION
This spectacular, thoughtfully designed custom home situated in a quiet cul-de-sac in Eagle’s Foxglove neighborhood offers ample space for your entire family. Bright, bountiful light invites you into this elegant, open concept home which provides a seamless flow between the expansive family room, dining area, sitting room and kitchen. Chef’s will delight in the gourmet kitchen which boasts prep island, walk-in pantry and stainless steel appliances. Unwind in the 1st floor owners ensuite with dual vanities, soaker tub, large shower and spacious walk-in closet. Enjoy a movie in the upstairs theater room or play games in your very own secret game room. Oversized secondary bedrooms are equipped with sizable closets. Outdoor enthusiasts will relish the fully landscaped and fenced yard with large covered patio, garden beds and 10x10 storage shed on the side of the house. Floor to ceiling cabinets and large work bench make storage a breeze in the 3 car garage!
- Type:
- Single Family
- Sq.Ft.:
- 1,839
- Status:
- Active
- Beds:
- 3
- Lot size:
- 0.09 Acres
- Year built:
- 2024
- Baths:
- 3.00
- MLS#:
- 98923483
- Subdivision:
- Bellemeade
ADDITIONAL INFORMATION
JUST COMPLETED AND READY FOR MOVE IN RIGHT BEFORE THE HOLIDAYS! You'll instantly feel at home as you enter the gated community and are greeted by the charming gazebo area. The homes in this community are thoughtfully designed and feature gorgeous current finishes. The kitchen is truly the heart of this home with a sprawling quartz island, custom cabinets to the ceiling with glass and Bosch appliances. The great room offers huge windows and gorgeous millwork detail. You'll love the electric fireplace that saves space and makes the functionality of this room a priority. The main level primary suite is very private and offers its own bathroom with dual sinks and a fully tiled shower. Upstairs you'll find 2 additional bedrooms with large bright windows. You'll have full access to the garage with the tankless water heater to maximize storage capability. Fully fenced, fully landscaped and the HOA includes all yard maintenance. PHOTOS SIMILAR to show builder quality and design aesthetic.
- Type:
- Single Family
- Sq.Ft.:
- 1,646
- Status:
- Active
- Beds:
- 3
- Lot size:
- 0.09 Acres
- Year built:
- 2023
- Baths:
- 3.00
- MLS#:
- 98923481
- Subdivision:
- Bellemeade
ADDITIONAL INFORMATION
The kitchen is the heart of this home with a sprawling quartz island, custom cabinets to the ceiling with glass uppers, and stainless appliances. There is an additional offset sitting area that makes a great dining area or office space. The great room offers a large slider, electric fireplace, and gorgeous millwork detail. Every inch has been maximized! The main level primary suite is very private and offers its own bathroom with dual sinks and a fully tiled shower. BONUS: Backyard access from the primary suite. Upstairs you'll find 2 additional bedrooms and a loft space. You'll have full access to the garage with the tankless water heater to maximize storage capability. Fully landscaped and the HOA includes all yard maintenance, irrigation, common areas, gates & private roads. PHOTOS SIMILAR to show builder quality and design aesthetic.
$1,172,500
6168 W Pulaski St Eagle, ID 83616
- Type:
- Single Family
- Sq.Ft.:
- 3,231
- Status:
- Active
- Beds:
- 5
- Lot size:
- 0.4 Acres
- Year built:
- 2023
- Baths:
- 4.00
- MLS#:
- 98923287
- Subdivision:
- Stags Crossing
ADDITIONAL INFORMATION
$10,000 buyer incentive!! Welcome to your dream home in Stags Crossing Eagle, ID! This custom-built, two-story home is set on a premium corner lot w sweeping views. UPGRADES will be evident! Step inside to greet 21 ft ceilings and a stunning floor to ceiling stone fireplace complimented by rich hardwood flooring throughout. The gourmet kitchen is a chef's dream and features a large island, quartz countertops, generous pantry, SS appliances and a gas range. Main level Master suite w/a soaker tub, dual headed shower & large walk-in closet. The main level also includes a guest bedroom AND versatile flex/office space A large laundry room conveniently located off mud-room. Upstairs includes an add'l THREE generous sized bedrooms, one en-suite, A BONUS room and another full bath. An expansive RV garage/shop and the LARGEST FENCED backyard in Stags, w/plenty of room for a pool. Covered N facing back patio for entertaining and taking in the spectacular views! Eagle, IDAHO living at its finest.
$1,299,900
2259 N Sevenoaks Way Eagle, ID 83616
- Type:
- Single Family
- Sq.Ft.:
- 3,829
- Status:
- Active
- Beds:
- 6
- Lot size:
- 0.53 Acres
- Year built:
- 2000
- Baths:
- 5.00
- MLS#:
- 98923026
- Subdivision:
- Lexington Hills
ADDITIONAL INFORMATION
Welcome to this majestic home located in the desirable Eagle community of Lexington Hills. Set on a mature half-acre lot, this spacious property offers the perfect blend of modern luxury and timeless charm and potential multi-generational living. Inside, you'll find beautiful hardwood floors throughout, a gourmet kitchen with massive granite island, two beverage fridges, an under the counter ice maker and an inviting open concept living space. The home features not one, but *two* primary suites—one on the main level and another upstairs, giving flexibility and comfort for multi-generational living or guests. The main floor bonus is an entertainer’s dream providing a versatile space for entertaining with access to the backyard. The outdoor space is just as impressive, featuring a in-ground heated saltwater pool and covered patio perfect for entertaining or relaxing in your private oasis. The home is equipped with energy-efficient solar panels to keep utility costs down. This gorgeous home is move-in ready!
$1,339,000
2500 N Rivington Pl Eagle, ID 83616
- Type:
- Single Family
- Sq.Ft.:
- 3,405
- Status:
- Active
- Beds:
- 3
- Lot size:
- 0.38 Acres
- Year built:
- 2021
- Baths:
- 3.00
- MLS#:
- 98922844
- Subdivision:
- Homestead
ADDITIONAL INFORMATION
Welcome to one of the most sought after home designs by this renowned local builder - James Clyde Homes! This is your opportunity to own the rarely built "Olivia Katy" offered by the original owners. With over $80k in upgrades, this designer home offers a warm and inviting appearance along with a Spacious open floor plan featuring expansive windows throughout, natural hardwood floors and vaulted great room with open beams that add a classic touch to the home’s Eastern Coastal style. Thermador appliances combined with custom trim work and custom cabinetry create a beautiful gathering space for entertaining. Relax under the shade of the covered back patio featuring a built-in outdoor kitchen and hidden hot tub. All this located in a quiet cul-de-sac on an East facing back yard on a common area! What else could you ask for!! BTVAI
$1,699,000
1355 N Morehouse Ave Eagle, ID 83616
- Type:
- Single Family
- Sq.Ft.:
- 4,846
- Status:
- Active
- Beds:
- 4
- Lot size:
- 0.4 Acres
- Year built:
- 2024
- Baths:
- 5.00
- MLS#:
- 98922992
- Subdivision:
- Legacy
ADDITIONAL INFORMATION
Discover unparalleled luxury in this custom Serenity Home, nestled within the prestigious community of Legacy in Eagle, Idaho. This exquisite residence boasts high-end finishes throughout, with a chef’s kitchen outfitted with top-of-the-line Thermador appliances and stunning marble hard surfaces. The great room is a masterpiece of design, featuring a soaring cathedral ceiling that enhances the open, airy feel of the space. Enjoy seamless indoor-outdoor living with a unique pass-through window that connects the elegant interior to the serene outdoor setting. Beyond the walls of this magnificent home, the community offers an array of exceptional amenities, including a picturesque 3-hole golf course, three sparkling pools, and expansive parks perfect for relaxation and recreation. Experience the epitome of refined living in Eagle’s most coveted enclave—where every detail has been thoughtfully crafted for a lifestyle of luxury and comfort. *Photos are not actual but of Serenity Homes 2024 Parade Home.
$1,099,000
3636 W Heidelberg St Eagle, ID 83616
- Type:
- Single Family
- Sq.Ft.:
- 3,599
- Status:
- Active
- Beds:
- 4
- Lot size:
- 0.24 Acres
- Year built:
- 2015
- Baths:
- 3.00
- MLS#:
- 98922796
- Subdivision:
- Ashbury
ADDITIONAL INFORMATION
Exceptional James Clyde-built home in the desirable Ashbury subdivision in Eagle. Situated on a coveted corner lot, this home backs up to the common area w/ a north-facing backyard & no rear neighbors. Private setting- single-level home with upstairs bonus room features a split-bedroom design for maximum space & privacy. Spanning ~3,600 sf, the home boasts natural wood floors, custom cabinetry & a gas fireplace, creating a warm & inviting atmosphere. The open layout flows seamlessly to a covered patio, perfect for outdoor entertaining. With an office, 4 bedrooms & bonus room that can serve as a 5th bedroom, there is ample space for family/guests. Check out the hidden door upstairs, that adds a unique touch to the home.The property also includes a 4-car garage w/ epoxy floors, adding both character & value. Located just down the street from the community pool & park, this home offers a fantastic setting in Eagle, ID. Enjoy excellent schools, low taxes & close proximity to shopping & restaurants.
$1,200,000
6335 W Braveheart Eagle, ID 83616
- Type:
- Single Family
- Sq.Ft.:
- 5,069
- Status:
- Active
- Beds:
- 4
- Lot size:
- 0.33 Acres
- Year built:
- 2015
- Baths:
- 4.00
- MLS#:
- 98922819
- Subdivision:
- Syringa
ADDITIONAL INFORMATION
Discover this Eagle Idaho home for sale in one of the most sought-after communities - Syringa! This stunning 4-bed (on main), 3.5-bath single-level home with a fully finished daylight basement offers the perfect blend of comfort and luxury. Built by Hallmark Homes in 2016, this 5,069 sqft beauty sits on a 1/3-acre corner lot, featuring an open concept, split-bedroom design that’s ideal for multi-gen living. Enjoy two bonus rooms with walk-in closets, a built-in office, an oversized 3-car garage, and a gourmet kitchen with granite countertops, custom cabinetry, and double ovens. The spacious outdoor area includes covered front and back patios, a fully fenced yard, and access to the community pool and park. This home is move-in ready with impeccable craftsmanship, crown molding, hardwood floors, and a generator for added peace of mind. Don’t miss this exceptional property—perfect for main floor living with a versatile basement for entertainment or extended family!
$1,049,000
2195 N Stonecrest Eagle, ID 83616
- Type:
- Single Family
- Sq.Ft.:
- 4,307
- Status:
- Active
- Beds:
- 5
- Lot size:
- 0.38 Acres
- Year built:
- 1998
- Baths:
- 5.00
- MLS#:
- 98922800
- Subdivision:
- Lexington Hills
ADDITIONAL INFORMATION
Look No Further! This custom well maintained home, located in one of Eagles most beautiful established communities, Lexington Hills. This home has a timeless functional floor plan that would suite any family. The main level offers primary master suite w/ heated floor in bath, Beautiful kitchen w/ SS appliances, hardwood floors, gas fireplace and custom window coverings throughout. Upper level has a second spacious master suite, with two additional bedrooms that share a Jack-n-Jill bath. Enjoy family night on the lower level with game room, living area, kitchenette and 5th bedroom w/full bath. Super sized 5 car garage with two separate bays to house all your cars and toys and use the full kitchen in garage while watching football or entertaining in heated garage. 2 furnaces, 2 hot water heaters, water softener and tons of storage. Backyard has Beautiful mature landscaping with covered patio in a fully fenced shaded backyard. Seller Finacing Available call today for more info!
$673,350
7853 W Golden Fig Dr Eagle, ID 83616
- Type:
- Single Family
- Sq.Ft.:
- 2,800
- Status:
- Active
- Beds:
- 5
- Lot size:
- 0.18 Acres
- Baths:
- 3.00
- MLS#:
- 98922729
- Subdivision:
- Eagle Ridge
ADDITIONAL INFORMATION
The All Star Series from Lennar, sparkles with attention to every detail and feature in this luxury series. The 9 foot ceilings downstairs feel grand, as you enjoy your great room with fireplace and 8’x8’ sliding glass patio door out to your covered patio. The top of the line kitchen, features double ovens, gas cooktop, and spacious walk-in pantry, and gourmet island. The kitchen and baths have quartz countertops, with 36” high cabinets in the baths. Each room is wired for your favorite chandelier or ceiling fan and the kitchen island is pr-wired for 2 pendant lights. Other thoughtful designs include 6” baseboards, Ring video doorbell pro, High-efficiency features, pre-plumbed for a whole house water system, and 8 foot garage doors. This move in ready home includes front load washer/dryer, refrigerator, backyard landscaping including irrigation, and window blinds! The Eagle Ridge community includes walking paths, Tot lot, Clubhouse, Pool, and Pickleball courts.
$629,000
7961 W Golden Fig Dr Eagle, ID 83616
- Type:
- Single Family
- Sq.Ft.:
- 2,592
- Status:
- Active
- Beds:
- 4
- Lot size:
- 0.16 Acres
- Year built:
- 2024
- Baths:
- 3.00
- MLS#:
- 98922728
- Subdivision:
- Eagle Ridge
ADDITIONAL INFORMATION
This move in ready home includes the refrigerator, washer/dryer, full landscape and window blinds! The Grove at Eagle Ridge combines elegance and functionality. The 9-foot ceilings downstairs feel grand, as you enjoy your great room with fireplace and 8’x8’ sliding glass door out to your covered patio. The top-of-the-line kitchen, features double ovens, gas cooktop, and spacious walk-in pantry, and gourmet island. The kitchen and baths have quartz countertops, with 36” high cabinets in the baths. Each room is wired for your favorite chandelier or ceiling fan and the kitchen island is pr-wired for 2 pendant lights. Other thoughtful features include Luxury Vinyl Plank flooring throughout the 1st floor, 6” baseboards, Ring video doorbell pro, High-efficiency features, pre-plumbed for a whole house water system, and 8-foot garage doors, Low-VOC paints, and more! The Eagle Ridge community includes walking paths, Tot lot, Clubhouse, Pool, and Pickleball courts.
$2,999,000
2164 W Holly Mountain Dr Eagle, ID 83616
- Type:
- Single Family
- Sq.Ft.:
- 5,944
- Status:
- Active
- Beds:
- 4
- Lot size:
- 0.85 Acres
- Year built:
- 2013
- Baths:
- 5.00
- MLS#:
- 98922567
- Subdivision:
- Countryside Est
ADDITIONAL INFORMATION
Spectacular Eagle estate on nearly 1 acre with breathtaking mature landscaping. Private setting built to entertain with nearly 6,000 sf of living space & a remarkable ~2400 sf garage. Dramatic 25’ ceilings with arched beams, wide-plank hardwood floors and endless windows to take in the view of the gorgeous backyard with private pool! Sprawling floor plan featuring multiple living areas, 4 en-suites, office & main level bonus room. Chefs kitchen has 3 islands, custom milled cabinetry, 48" Wolf range, Sub-Zero refrigerator/freezer & full butler's pantry. Owner's wing includes a spa-like bathroom w/ heated floors, freestanding tub, walk-in shower & custom closet. The floating staircase makes a powerful statement as it leads upstairs to 2 oversized suites. Outdoor living at its best w/ the expansive covered patio, heated pool with rope swing & fire pit. Fully fenced yard, pristine landscaping & low cost irrigation. Incredible 6 car garage w/ RV bay & built-in cabinets. Low property tax rate! 48 hr bump clause.
$899,800
6519 W Donatella St. Eagle, ID 83616
- Type:
- Single Family
- Sq.Ft.:
- 2,524
- Status:
- Active
- Beds:
- 4
- Lot size:
- 0.27 Acres
- Year built:
- 2024
- Baths:
- 3.00
- MLS#:
- 98922536
- Subdivision:
- Legacy
ADDITIONAL INFORMATION
The incomparable Vista RV by Tresidio Homes offers a unique and stylish design. It features an open-air courtyard that creates a private entryway and isolates a wing of the home, housing two bedrooms and a full bath. The great room is expansive, providing ample living and dining space, perfect for entertaining. Tall ceilings and our signature coffered and beamed ceiling detail add to the home's luxurious feel. The primary suite is luxurious, with a freestanding soaker tub, tile walk-in shower, and large walk-in closet. The 4th bedroom offers a private guest suite with its own full bath. The 31-foot-wide covered patio is perfect for outdoor living and entertaining. The kitchen features extra-tall cabinets, built-in stainless steel appliances, and quartz counters. The true RV bay boasts a 14-foot-tall door and 40-foot-deep space for your largest vehicles! The beautiful Legacy community features a 26- acre 3 hole Golf Course, 3 community pools as well as 3 Tennis/Pickleball courts. Photos Similar.
$860,000
1472 N Watson Ave Eagle, ID 83616
- Type:
- Single Family
- Sq.Ft.:
- 3,222
- Status:
- Active
- Beds:
- 5
- Lot size:
- 0.19 Acres
- Year built:
- 2000
- Baths:
- 3.00
- MLS#:
- 98922483
- Subdivision:
- Feather Nest
ADDITIONAL INFORMATION
One of the most coveted locations in Eagle! Step into this inviting, move in ready home with fresh new paint and carpet throughout. Better than new with plantation shutters.The formal living room welcomes you & leads you past a peaceful courtyard into the dining, family room & the spacious, gourmet kitchen. The kitchen features premium Jenn Air appliances & an ASKO dishwasher, perfect for culinary enthusiasts. Spacious bonus room upstairs offers the perfect TV or hobby space. The primary suite offers vaulted ceilings, corner gas fireplace, claw foot soaker tub, full tile walk-in shower, dual vanities, and 2 walk-in closets. Private backyard is equally impressive, with a garden oasis & covered patio, ideal for entertaining or quiet reflection. This five-bedroom, three-bathroom home includes a versatile downstairs bedroom & full bath, perfect for guests or a home office. Located near scenic trails, top schools, and just 5 minutes to downtown Eagle. This home combines elegance, comfort & a great location!
$1,395,000
5154 W Tia Inez St Eagle, ID 83616
- Type:
- Single Family
- Sq.Ft.:
- 3,294
- Status:
- Active
- Beds:
- 3
- Lot size:
- 0.6 Acres
- Year built:
- 2022
- Baths:
- 3.00
- MLS#:
- 98922460
- Subdivision:
- Homestead
ADDITIONAL INFORMATION
Exceptional builder, exceptional neighborhood and premium location on the largest lot in Homestead Subdivision in NW Eagle. The Olivia Katy by James Clyde is the perfect blend of comfort, style & class. From the angled garage giving a beautiful elevation view from the street in front, to the spacious covered patio looking out to the .6/acre lot in back and everything in between, this home is 100% class! Step into the vast vaulted great room with open beams, tall windows and plenty of light. Unique accents of brick, wood and tile throughout create a bright and inviting interior with every upgrade imaginable. The kitchen features quartz countertops, a built-in refrigerator, wine fridge, double ovens, massive pantry and cabinetry with custom lighting. Terrific split-bedroom floorplan with large bedrooms, a den & bonus room. The large back patio with a built-in gas fire table and fabulous views of your huge back yard backing to a large common area with no immediate back door neighbors.
$1,049,900
633 S Prospector Ln. Eagle, ID 83616
- Type:
- Single Family
- Sq.Ft.:
- 2,766
- Status:
- Active
- Beds:
- 4
- Lot size:
- 0.19 Acres
- Year built:
- 2024
- Baths:
- 4.00
- MLS#:
- 98922157
- Subdivision:
- Riverstone
ADDITIONAL INFORMATION
Discover your own private beach in the desirable Riverstone Community for under $1.1M! This beautifully landscaped property features stunning rock formations and views of your lake, which provides the perfect backdrop for relaxation. Enjoy breathtaking sunsets from your spacious patio or roasting marshmallows from your beach oasis, while embracing a luxurious outdoor lifestyle. The open layout includes a main level primary suite and a well-appointed den/office, along with a picturesque bonus room upstairs. Plus, a generous 3-car garage offers ample storage. Don’t miss this exceptional opportunity! The Riverstone community offers walking paths, a state-of-the-art gym, a clubhouse with a pool, and an exclusive Beach Club with various water activities. Discover unparalleled living in this amazing community!
$1,425,000
4900 W Tia Inez St Eagle, ID 83616
- Type:
- Single Family
- Sq.Ft.:
- 2,945
- Status:
- Active
- Beds:
- 3
- Lot size:
- 0.51 Acres
- Year built:
- 2022
- Baths:
- 3.00
- MLS#:
- 98922075
- Subdivision:
- Homestead
ADDITIONAL INFORMATION
Welcome to your dream residence, where sophistication meets recreation in perfect harmony. This exceptional home boasts stunning elevated ceilings, creating an airy & grand atmosphere throughout the spacious interiors. Expansive windows invite natural light to cascade into every room, highlighting the exquisite craftsmanship and refined finishes. The gourmet kitchen, a chef’s dream, is highlighted by a sleek porcelain backsplash & a spacious butler’s pantry, ensuring both elegance and functionality. Step outside to your private oasis where a top-tier pickle ball court & a fully-equipped outdoor barbecue area await or enjoy the front courtyard w/ a charming real wood-burning fireplace.The expansive outdoor space is perfect for both active play & relaxed entertaining.The expansive garage, w/ durable epoxy floors, provides ample space for vehicles and storage. A dedicated boat bay adds to the allure, perfect for boating enthusiasts.This is more than a home; it’s a sanctuary where every day feels like a retreat!
$859,000
1245 W Hempstead Dr Eagle, ID 83616
- Type:
- Other
- Sq.Ft.:
- 2,162
- Status:
- Active
- Beds:
- 4
- Lot size:
- 1 Acres
- Year built:
- 1996
- Baths:
- 2.00
- MLS#:
- 98922057
- Subdivision:
- Banbury Sub
ADDITIONAL INFORMATION
Rare Opportunity -Luxury Living Nestled in the sought-after Banbury subdivision with custom homes and acre lots, you will find this single level charmer. This residence offers proximity to top-rated schools, Banbury Golf Course, Eagle Island State Park, shopping & medical. The open concept living area welcomes you with a gas fireplace and stunning chefs kitchen featuring a large center island, quartz countertops, a commercial 6-burner Thor double oven with griddle, custom range hood, and large walk-in Butler’s pantry with ample built-ins, an apron sink, & hot water dispenser. This is an entertainer’s delight! Large backyard with mature trees and fully producing garden. Apple, pear, plum, and cherry trees await you. Fully fenced concrete slab on west side of home can be used for storage, tools or enclosed dog run. This home is clean, loving, and turnkey, ready to move into!
$979,999
6689 W Piaffe St Eagle, ID 83616
- Type:
- Single Family
- Sq.Ft.:
- 3,094
- Status:
- Active
- Beds:
- 3
- Lot size:
- 0.17 Acres
- Year built:
- 2024
- Baths:
- 3.00
- MLS#:
- 98922087
- Subdivision:
- Legacy
ADDITIONAL INFORMATION
Introducing the remarkable Salmon Falls floor plan, meticulously designed to optimize every square foot. This transitional-style home boasts a thoughtfully arranged upper level featuring a generously sized bonus room, two bedrooms, and an expansive shared bath. The owner suite, conveniently located off the open great room, showcases a tray ceiling adding a touch of elegance. Adjacent to the great room, you'll find a dining nook with large windows, providing ample natural light, and a well-appointed kitchen equipped with top-of-the-line amenities. Step outside to the inviting outdoor patio, perfect for hosting cookouts and relishing the breathtaking Idaho sunsets. The Salmon Falls floor plan is brimming with exceptional features, and we are confident that you will fall in love with it just as much as we have! *Photos similar ***
$2,965,900
Call For Directions Eagle, ID 83616
- Type:
- Land
- Sq.Ft.:
- n/a
- Status:
- Active
- Beds:
- n/a
- Lot size:
- 40 Acres
- Baths:
- MLS#:
- 98922052
- Subdivision:
- 0 Not Applic.
ADDITIONAL INFORMATION
40-acre rolling foothills estate building lot with breathtaking views. Excellent location, very secluded feel, yet just minutes from upscale dining, shopping and entertainment in downtown Eagle. Access is via a peaceful, meandering road lined with multi-million-dollar acreage estate properties. Must see to believe. Approved for split into 4x 10-acre lots. Straight sale, development opportunity, or possible joint venture. Additional acreage also available. Power, gas, city water, and septic available. Call today for more details or to arrange a showing. Drive-by via Triple Ridge Estates. Please do not access property without an appointment. Thank you. For youtube drone video tour of the location and site, please see the link in the "virtual tour" section.
$3,100,000
262 E Laguna Shore Dr. Eagle, ID 83616
- Type:
- Single Family
- Sq.Ft.:
- 4,305
- Status:
- Active
- Beds:
- 4
- Lot size:
- 0.78 Acres
- Year built:
- 2012
- Baths:
- 4.00
- MLS#:
- 98921912
- Subdivision:
- Laguna Pointe
ADDITIONAL INFORMATION
Located in the prestigious Laguna Pointe community in Eagle, ID this .78-acre lakefront estate is a rare find in today's market. The property offers direct access to a 43-acre private lake, serene walking paths, and the Boise River and Greenbelt. This beautiful home is complete with custom upgrades in every room. The gourmet kitchen is a chef's delight, featuring Wolf appliances, quartzite countertops, and a butler’s pantry. For car enthusiasts, the 1,400+ sq. ft. heated RV garage is a dream, complete with power wiring for a car lift and charging stations. Evenings can be spent by the beachside firepit, enjoying stunning sunsets. You can paddleboard, canoe, or kayak to a private island or fish for largemouth bass and trout. The main level master suite serves as a serene retreat, offering panoramic views of the Boise Front and Bogus Basin, perfectly blending luxury with nature.
$1,071,500
3515 W Parodin St Eagle, ID 83616
- Type:
- Single Family
- Sq.Ft.:
- 2,683
- Status:
- Active
- Beds:
- 4
- Lot size:
- 0.23 Acres
- Year built:
- 2024
- Baths:
- 4.00
- MLS#:
- 98921796
- Subdivision:
- Whitehurst
ADDITIONAL INFORMATION
Open House Sunday, November 17: 12-3pm!! There are three main reasons buyers choose ZEC Homes in Whitehurst Neighborhood: 1) They love the location 2) They love the quality and unique look of each home 3) They love the single level floor plans with big garages, patios, ceilings and windows. Which one of these is most attractive to you? When you purchase a ZEC home, you will have a home that is uniquely yours as all ZEC homes are all new layouts with all new color & material packages that will stand the test of time. Each home is more than likely to never be replicated again. This is your chance. ZEC's in house architectural team and design team allows the ability to seamlessly customize each home to attract the exact type of buyer the home was built for. ZEC upsizes doors, windows, garages, patios, ceilings & kitchen. You don’t get the credit in the price per foot for these features so builders tend to cut these things. Sophisticated buyers notice the ZEC difference. ZEC Homes: improve your life!
$1,299,900
2362 E Highmeadow Ct Eagle, ID 83616
- Type:
- Single Family
- Sq.Ft.:
- 4,400
- Status:
- Active
- Beds:
- 4
- Lot size:
- 0.43 Acres
- Year built:
- 1998
- Baths:
- 4.00
- MLS#:
- 98921758
- Subdivision:
- Lexington Hills
ADDITIONAL INFORMATION
Impeccable home in Eagle nestled on a private cul-de-sac! A grand entryway sets the tone w/ tall ceilings and windows that bathe the interior in natural light, highlighting the spacious open kitchen and dining area. Stainless steel appliances adorn the kitchen, complemented by granite countertops w/ a leathered finish. The master suite is a private retreat featuring a renovated bath w/ a walk-in tile shower and soaker tub, ensuring a daily spa-like experience. Offering practical elegance, the laundry room is equipped w/ a built-in fold-away ironing board, the living area is enhanced by a cozy gas fireplace, an office on the main, and a fully finished basement w/ bath that can be used as a flex space! The backyard boasts a stunning in-ground pool w/ new heater that was completely re-plastered and tiled, as well as fruit trees, blackberry bushes and planters, making for a luxurious summer retreat. Extensive updates make this home a true masterpiece offering endless sophistication and comfort in Lexington Hills!

The data relating to real estate for sale on this website comes in part from the Internet Data Exchange program of the Intermountain MLS system. Real estate listings held by brokerage firms other than this broker are marked with the IDX icon. This information is provided exclusively for consumers’ personal, non-commercial use, that it may not be used for any purpose other than to identify prospective properties consumers may be interested in purchasing. 2024 Copyright Intermountain MLS. All rights reserved.
Eagle Real Estate
The median home value in Eagle, ID is $761,100. This is higher than the county median home value of $493,100. The national median home value is $338,100. The average price of homes sold in Eagle, ID is $761,100. Approximately 81.51% of Eagle homes are owned, compared to 13.94% rented, while 4.54% are vacant. Eagle real estate listings include condos, townhomes, and single family homes for sale. Commercial properties are also available. If you see a property you’re interested in, contact a Eagle real estate agent to arrange a tour today!
Eagle, Idaho has a population of 29,665. Eagle is less family-centric than the surrounding county with 32.28% of the households containing married families with children. The county average for households married with children is 34.11%.
The median household income in Eagle, Idaho is $99,814. The median household income for the surrounding county is $75,115 compared to the national median of $69,021. The median age of people living in Eagle is 45.5 years.
Eagle Weather
The average high temperature in July is 91.6 degrees, with an average low temperature in January of 23.7 degrees. The average rainfall is approximately 12.1 inches per year, with 10.5 inches of snow per year.
