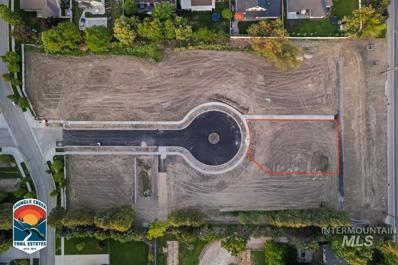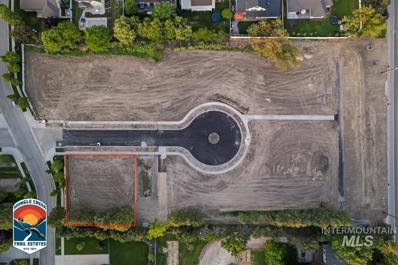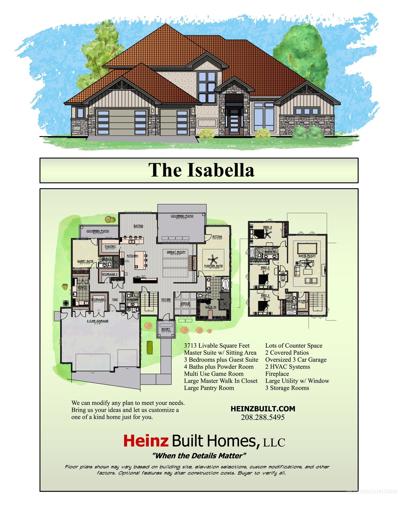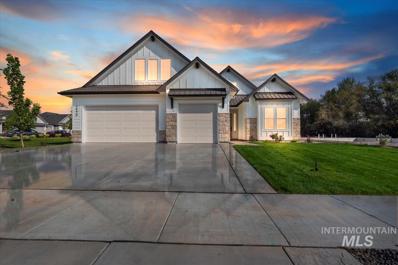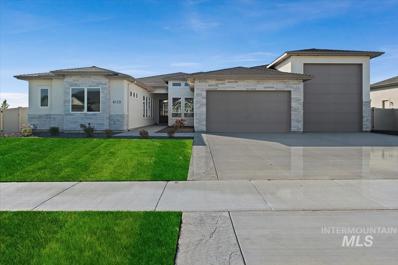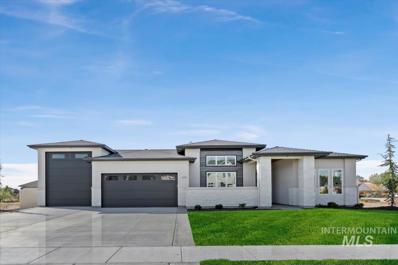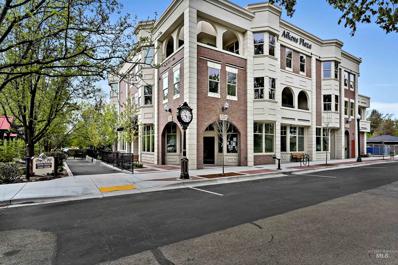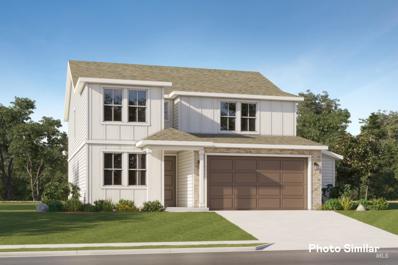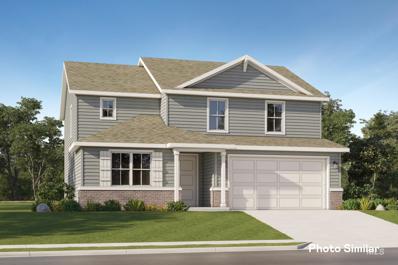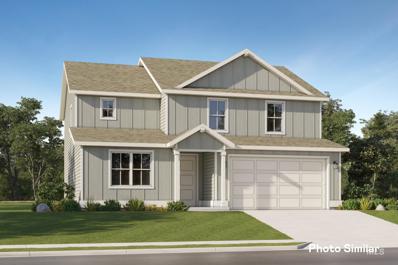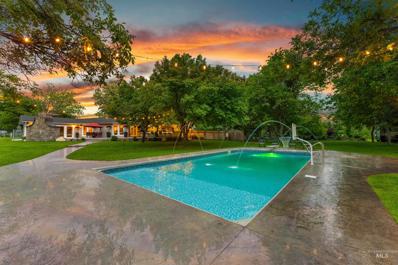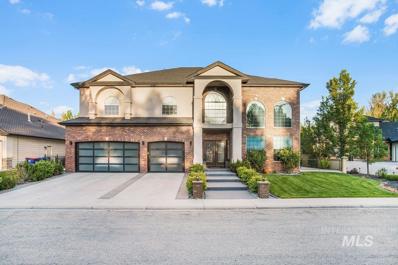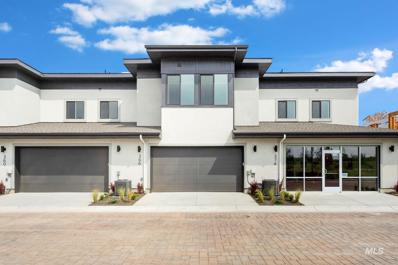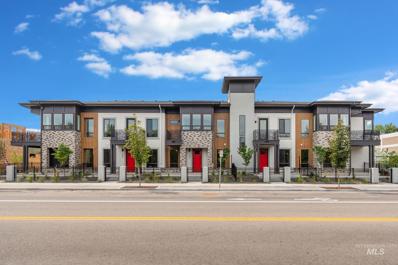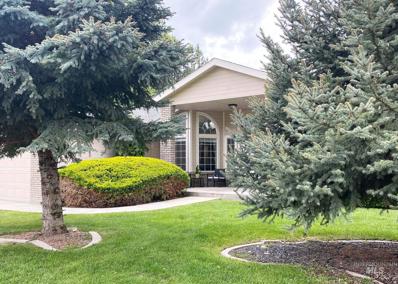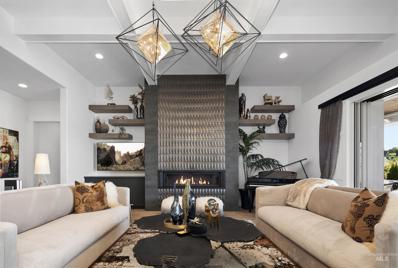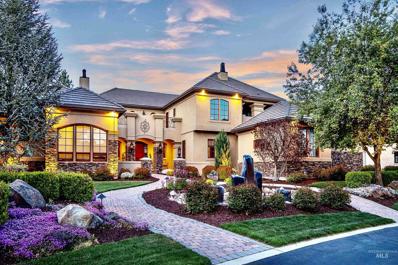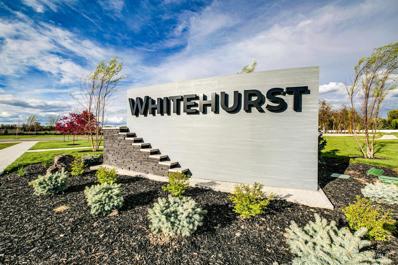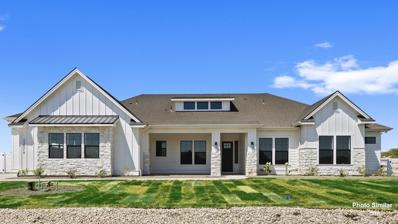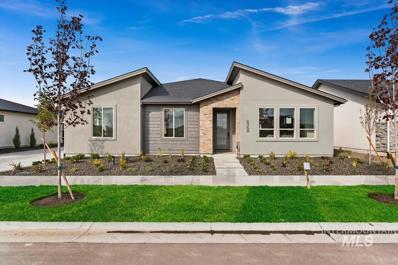Eagle ID Homes for Rent
$315,000
N Timber Wolf Pl Eagle, ID 83616
- Type:
- Land
- Sq.Ft.:
- n/a
- Status:
- Active
- Beds:
- n/a
- Lot size:
- 0.31 Acres
- Baths:
- MLS#:
- 98914065
- Subdivision:
- Shingle Creek
ADDITIONAL INFORMATION
Build to Suit custom home for YOU by Cook Brothers Construction in Eagle's newest community, Shingle Creek Trail Estates! Located in the heart of Eagle, you are just minutes from the fast growing and vibrant downtown local businesses, dining, and shops with convenient access to the greenbelt! Home sites range from .30 to .42 acres and there are only 9 homesites available! Do not miss your chance to be here!
$450,000
N Timberwolf Pl Eagle, ID 83616
- Type:
- Land
- Sq.Ft.:
- n/a
- Status:
- Active
- Beds:
- n/a
- Lot size:
- 0.42 Acres
- Baths:
- MLS#:
- 98914064
- Subdivision:
- Shingle Creek
ADDITIONAL INFORMATION
Build to Suit custom home for YOU by Cook Brothers Construction in Eagle's newest community, Shingle Creek Trail Estates! Located in the heart of Eagle, you are just minutes from the fast growing and vibrant downtown local businesses, dining, and shops with convenient access to the greenbelt! Home sites range from .30 to .42 acres and there are only 9 homesites available! Do not miss your chance to be here!
$704,900
1569 Willowick Ave Eagle, ID 83616
- Type:
- Single Family
- Sq.Ft.:
- 2,277
- Status:
- Active
- Beds:
- 4
- Lot size:
- 0.16 Acres
- Year built:
- 2018
- Baths:
- 3.00
- MLS#:
- 98913685
- Subdivision:
- Legacy
ADDITIONAL INFORMATION
Price reduced! Immaculate, turn key, single-level home in Legacy Subdivision! This 4 bed, 2.5 bath split-bedroom design with open concept living fills with natural light. Kitchen features quartz counters, a large island, built-in convection microwave & oven, stainless steel appliances, gas rangetop and large pantry. The great room is perfect for entertaining with high, coffered ceiling and built-ins around the fireplace with extensive trim work. The primary suite retreat is accessed down a privacy hallway and is conveniently located on the opposite end of the house from other bedrooms. The adjoining bathroom has dual vanities, quartz countertops, large soaker tub and walk-in shower. 4th bedroom can be used as a flex/office space. Windows on the back of the home are tinted to provide privacy from the neighbors. Alarm system. Washer/dryer and garage refrigerator included. Amenities include 3 tennis/pickleball courts, 3 neighborhood pools, 3-hole golf course, extensive landscaping and miles of walking paths.
$1,775,000
7793 Windhurst Ave Eagle, ID 83616
- Type:
- Single Family
- Sq.Ft.:
- 3,713
- Status:
- Active
- Beds:
- 5
- Lot size:
- 0.32 Acres
- Baths:
- 5.00
- MLS#:
- 98913092
- Subdivision:
- Terra View
ADDITIONAL INFORMATION
The Isabella by Heinz Built Homes exemplifies the perfect blend of form and functionality with open flowing spaces combined with private retreat like suites on the main floor. The second level offers three bedrooms with two full baths and a bonus area to accommodate any number of life stages. Indoor living space that expands masterfully to a protected outdoor area allows you to live indoors and out seamlessly all while enjoying your beautiful waterfront view. A sleek contemporary exterior capped with a tile roof gives you the ultimate feeling of luxury as you arrive home each day. Terra View will have a finished feeling second to none with lakes and premier landscaping along with one of the most exquisite community centers and pools you will find in the valley.
$928,800
6490 W Donatella St Eagle, ID 83616
- Type:
- Single Family
- Sq.Ft.:
- 3,079
- Status:
- Active
- Beds:
- 5
- Lot size:
- 0.18 Acres
- Year built:
- 2024
- Baths:
- 4.00
- MLS#:
- 98913061
- Subdivision:
- Legacy
ADDITIONAL INFORMATION
Fall in love with the "Riviera Bonus + Bedroom" By Tresidio Homes -in Legacy in Eagle! Discover unparalleled luxury in this 3079 SQFT home with an expansive open-concept layout, featuring 10 ft ceilings and 8 ft doors, a tray ceiling & beams in the great room. With 5 bedrooms spaciously spread over two levels, 4 downstairs & 1 upstairs, along with a bathroom and bonus room- this home offers versatility & privacy. The master suite boasts a lavish tub, fully tiled walk-in shower & double vanity, & a spacious walk-in closet. The open kitchen showcases stainless steel appliances & quartz countertops, while the rich hardwood floor flows seamlessly throughout. A 3-car garage provides ample storage, & the backyard fully covered patio beckons you to relax & entertain in style. The beautifully landscaped Legacy community features a 26- acre 3 hole Golf Course, 3 community pools as well as 3 Tennis/Pickleball courts.
$1,167,000
6123 W Estuary St Eagle, ID 83616
- Type:
- Single Family
- Sq.Ft.:
- 2,741
- Status:
- Active
- Beds:
- 3
- Lot size:
- 0.34 Acres
- Year built:
- 2024
- Baths:
- 3.00
- MLS#:
- 98912641
- Subdivision:
- Stags Crossing
ADDITIONAL INFORMATION
Shadow Mountain Homes have earned a reputation for building excellence since 1994 w/a vision to create luxury homes of beauty & superior quality that consider every aspect of aesthetic appeal. The TIVOLI RV features a very popular courtyard design, creating privacy & separating the large secondary bedrooms from the rest of the home! Abundant windows bathe each space in natural light, amplifying flow & positivity, while the 13' office ceilings & VAULTED great rm ceilings inspire grandeur! Box beam ceiling treatments, a 48" Mezzo linear fireplace w/floor to ceiling surround, rich hardwoods, built-in cabinetry & designer lighting complete the recipe for this remarkable space..while the GOURMET kitchen is appointed w/custom cabinetry, artisan solid surfaces & THERMADOR "MASTERPIECE" appliances incl:36" refer, Double Ovens, 36" cooktop & under counter beverage coolers. Retreat to primary suite adorned in bespoke tiles, plumbing fixtures & lighting + radiant heat floors. 1375 sq.ft. garage w/45' deep RV Bay!
$1,195,000
6219 W Estuary St Eagle, ID 83616
- Type:
- Single Family
- Sq.Ft.:
- 2,812
- Status:
- Active
- Beds:
- 3
- Lot size:
- 0.34 Acres
- Year built:
- 2024
- Baths:
- 3.00
- MLS#:
- 98912640
- Subdivision:
- Stags Crossing
ADDITIONAL INFORMATION
Shadow Mountain Homes has earned a reputation for building excellence since 1994, with a vision to create luxury homes of beauty & superior quality. The ASCIANO RV features a brilliant floor plan inspired by positive spaces, amplified by a tapestry of hand-crafted materials! Discerning buyers will immediately notice that all rooms are oversized. Work from home in the spacious, private & well-lit den with w/13' ceilings, while the large secondary bedrooms provide room to maximize lifestyle flexibility. The 12' ceilings enhance the spacious feel of the 18'x20' great room with w/stained boxed beam detail, a 48" Mezzo linear fireplace featuring floor-to-ceiling tile surround & rich hardwoods. The gourmet kitchen is appointed with THERMADOR "MASTERPIECE" appliances, including a 36" refrigerator, Double Ovens & 36" cooktop! The primary suite is luxurious, with a bath adorned in bespoke tiles, fixtures & lighting—1400 sq. ft. Garage, incl:44' Deep RV Bay. Completed October 1st, Staged & Move-In Ready!
- Type:
- Other
- Sq.Ft.:
- 809
- Status:
- Active
- Beds:
- n/a
- Year built:
- 2023
- Baths:
- MLS#:
- 98912314
ADDITIONAL INFORMATION
Finished Space for the Established Professional, Specialty Shop Operator, or Culinary Extraordinaire, looking for the “cool location”. This is it. Rare opportunity in newly constructed authentically detailed mixed-use building exclusively located on waterside setting in the center of charismatic Eagle ID’s Olde Towne business district. Within a block radius there are many restaurants, small shops, boutiques, services, entertainment and banking, shadow anchored by Albertsons and Walgreens. Heavy daytime pedestrian traffic, vibrant evening & weekend activity. Location also benefits from city sponsored events. - Ideal for Restaurant/ Food & Bev. Service, Small Retail, personal services. Space to be completed to Buyer’s basic needs (not inclusive of industry related item or décor), subject to seller construction allowances. Including: interior walls and ceilings placed to buyer’s need, complete ADA lavatory, electrical w/basic lighting package and HVAC complete, install buyer selected paint and floor colors.
- Type:
- Other
- Sq.Ft.:
- 753
- Status:
- Active
- Beds:
- n/a
- Year built:
- 2023
- Baths:
- MLS#:
- 98912313
ADDITIONAL INFORMATION
Finished Space for the Established Professional, Specialty Shop Operator, or Culinary Extraordinaire, looking for the “cool location”. This is it. Rare opportunity in newly constructed authentically detailed mixed-use building exclusively located on waterside setting in the center of charismatic Eagle ID’s Olde Towne business district. Within a block radius there are many restaurants, small shops, boutiques, services, entertainment and banking, shadow anchored by Albertsons and Walgreens. Heavy daytime pedestrian traffic, vibrant evening & weekend activity. Location also benefits from city sponsored events. - Ideal for Small Retail, Food & Bev. Service, personal services, or office. Space to be completed to Buyer’s basic needs (not inclusive of industry related item or décor), subject to seller construction allowances. Including: interior walls and ceilings placed to buyer’s need, complete ADA lavatory, electrical w/basic lighting package and HVAC complete, install buyer selected paint and floor colors.
$584,900
7925 W Golden Fig Dr Eagle, ID 83616
- Type:
- Single Family
- Sq.Ft.:
- 2,227
- Status:
- Active
- Beds:
- 4
- Lot size:
- 0.17 Acres
- Year built:
- 2024
- Baths:
- 3.00
- MLS#:
- 98911771
- Subdivision:
- Eagle Ridge
ADDITIONAL INFORMATION
The Grove at Eagle Ridge combines elegance and functionality. The 9-foot ceilings downstairs feel grand, as you enjoy your great room with fireplace and 8’x8’ sliding glass door out to your covered patio. The top of the line kitchen, features double ovens, gas cooktop, and spacious walk-in pantry, and gourmet island. The kitchen and baths have quartz countertops, with 36” high cabinets in the baths. Each room is wired for your favorite chandelier or ceiling fan and the kitchen island is pr-wired for 2 pendant lights. Other thoughtful features include Luxury Vinyl Plank flooring throughout the 1st floor, 6” baseboards, Ring video doorbell pro, High-efficiency features, pre-plumbed for a whole house water system, and 8-foot garage doors, Low-VOC paints, and more! The Eagle Ridge community includes walking paths, Tot lot, Clubhouse, Pool, and Pickleball courts.
- Type:
- Single Family
- Sq.Ft.:
- 2,416
- Status:
- Active
- Beds:
- 4
- Lot size:
- 0.17 Acres
- Year built:
- 2024
- Baths:
- 3.00
- MLS#:
- 98911774
- Subdivision:
- Eagle Ridge
ADDITIONAL INFORMATION
The Grove at Eagle Ridge combines elegance and functionality. This move in ready home includes refrigerator, washer/dryer, window blinds, and full landscape! The 9-foot ceilings downstairs feel grand, as you enjoy your great room with fireplace and 8’x8’ sliding glass door out to your covered patio. The top-of-the-line kitchen features double ovens, gas cooktop, and spacious walk-in pantry, and gourmet island. The kitchen and baths have quartz countertops, with 36” high cabinets in the baths. Each room is wired for your favorite chandelier or ceiling fan and the kitchen island is pr-wired for 2 pendant lights. Other thoughtful features include Luxury Vinyl Plank flooring throughout the 1st floor, 6” baseboards, Ring video doorbell pro, High-efficiency features, pre-plumbed for a whole house water system, and 8-foot garage doors, Low-VOC paints, and more! The Eagle Ridge community includes walking paths, Tot lot, Clubhouse, Pool, and Pickleball courts.
$599,000
7907 W Golden Fig Dr Eagle, ID 83616
- Type:
- Single Family
- Sq.Ft.:
- 2,416
- Status:
- Active
- Beds:
- 4
- Lot size:
- 0.17 Acres
- Year built:
- 2024
- Baths:
- 3.00
- MLS#:
- 98911773
- Subdivision:
- Eagle Ridge
ADDITIONAL INFORMATION
The Grove at Eagle Ridge combines elegance and functionality. The 9-foot ceilings downstairs feel grand, as you enjoy your great room with fireplace and 8’x8’ sliding glass door out to your covered patio. The top of the line kitchen, features double ovens, gas cooktop, and spacious walk-in pantry, and gourmet island. The kitchen and baths have quartz countertops, with 36” high cabinets in the baths. Each room is wired for your favorite chandelier or ceiling fan and the kitchen island is pr-wired for 2 pendant lights. Other thoughtful features include Luxury Vinyl Plank flooring throughout the 1st floor, 6” baseboards, Ring video doorbell pro, High-efficiency features, pre-plumbed for a whole house water system, and 8-foot garage doors, Low-VOC paints, and more! The Eagle Ridge community includes walking paths, Tot lot, Clubhouse, Pool, and Pickleball courts.
$1,565,000
440 W Valli Hi Road Eagle, ID 83616
- Type:
- Other
- Sq.Ft.:
- 3,216
- Status:
- Active
- Beds:
- 6
- Lot size:
- 4.64 Acres
- Year built:
- 1977
- Baths:
- 3.00
- MLS#:
- 98911565
- Subdivision:
- Whispering Wind
ADDITIONAL INFORMATION
This exceptional, one of a kind equestrian estate offers an unparalleled private sanctuary on over 4.6 acres. The serene and picturesque setting provides the perfect backdrop for relaxation and enjoyment. Embrace the ultimate in outdoor living and WOW your friends and family with this spectacular space designed for comfort and elegance! Enjoy the luxurious saltwater pool, full outdoor kitchen, HUGE back patio and breathtaking views all around! Inside you'll also find the large and open floor plan to be an entertainers dream! From the spacious living room with gorgeous stone fireplace, to the updated kitchen with amazing natural light from multiple large windows, plenty of storage, newer stainless appliances and a huge island with ample seating and stunning wood counter tops. 2064 sq ft multi stall barn. RV Parking, no HOA and all in the sought after Eagle school district!
$1,700,000
1838 S Riverford Pl Eagle, ID 83616
- Type:
- Single Family
- Sq.Ft.:
- 5,600
- Status:
- Active
- Beds:
- 6
- Lot size:
- 0.21 Acres
- Year built:
- 2000
- Baths:
- 5.00
- MLS#:
- 98911279
- Subdivision:
- Island Woods
ADDITIONAL INFORMATION
Custom Built Executive Home in desirable Island Woods! Marble tile floors with soaring 20 ft ceilings in entry and great room, 10 ft ceilings throughout the rest of home. Updated kitchen in 2016 with huge granite island, custom finishes and made for entertaining. Enormous master suite with double sided fireplace, jetted tub, 2 walk in closets, large sitting room and additional office or exercise room, plus a storage room! Theater Room and Swimming pool in the back for hot summer nights! The Bonus Room has a closet and can be a 6th bedroom. Please see list of Amenities under the "D" tab.
$559,700
360 E Presidio Ln Eagle, ID 83616
- Type:
- Townhouse
- Sq.Ft.:
- 1,512
- Status:
- Active
- Beds:
- 3
- Lot size:
- 0.03 Acres
- Year built:
- 2023
- Baths:
- 3.00
- MLS#:
- 98910903
- Subdivision:
- Molinari Park
ADDITIONAL INFORMATION
Welcome to Molinari Park, Eagle's most attractive new townhome community just a 3 minute walk to downtown! Gorgeous earth toned brick paver streets meander through this breathtaking neighborhood. Two story townhomes adorned with multiple exterior architectural elements including natural wood and stucco offer a warm yet contemporary invitation inside. Upon entry into the Dayton Plan, natural light elevates your mood as it delicately fills the space, bouncing off the wide plank LVP flooring. The kitchen is the heart of the home with all the necessities to host for the holidays. Come together in the great room large enough for the big game, or sit around the kitchen island with a glass of wine while decompressing from the day. The primary suite is an owner's retreat complete with a private balcony with views of Bogus and the city skyline. Guest bedrooms reside on the opposite side of the home for maximum privacy. A two car attached garage and with no yard to maintain! Ask us about the $10k Builder Incentive!
$576,970
450 E Presidio Ln Eagle, ID 83616
- Type:
- Townhouse
- Sq.Ft.:
- 1,733
- Status:
- Active
- Beds:
- 3
- Lot size:
- 0.03 Acres
- Year built:
- 2023
- Baths:
- 3.00
- MLS#:
- 98910907
- Subdivision:
- Molinari Park
ADDITIONAL INFORMATION
Welcome to Molinari Park, Eagle's most attractive new townhome community just a 3 minute walk to downtown! Gorgeous earth toned brick paver streets meander through this breathtaking neighborhood. Two story townhomes adorned with multiple exterior architectural elements including natural wood and stucco offer a warm yet contemporary invitation inside. Upon entry, natural light elevates your mood as it delicately fills the space. The kitchen is the heart of the home offering upgraded stainless steel appliances, quartz counters on top of custom cabinets and ample pantry space. Gather in the great room large enough for the big game, or sit around the kitchen island with a glass of wine while decompressing from the day. The primary suite is an owner's retreat complete with a private balcony with views of Bogus and the city skyline. Guest bedrooms reside on the opposite side of the home for maximum privacy. Fully maintained landscaping and 2 car attached garage for all your toys. Ask about $10k Builder incentive!
$569,340
434 E Presidio Ln Eagle, ID 83616
- Type:
- Townhouse
- Sq.Ft.:
- 1,733
- Status:
- Active
- Beds:
- 3
- Lot size:
- 0.03 Acres
- Year built:
- 2023
- Baths:
- 3.00
- MLS#:
- 98910906
- Subdivision:
- Molinari Park
ADDITIONAL INFORMATION
Welcome to Molinari Park, Eagle's most attractive new townhome community just 2 short blocks to downtown! Your newly enhanced lifestyle begins at the first turn into the community as you are met with gorgeous earth toned brick paver streets that meander through this breathtaking neighborhood. Two story townhomes adorned with multiple exterior architectural elements including natural wood and stucco offer a warm yet contemporary invitation inside. Upon entry, natural light elevates your mood as it delicately fills the space, bouncing off the wide plank LVP flooring. The kitchen is the heart of the home with all the necessities to host for the holidays. The primary suite is an owner's retreat complete with a private balcony with views of Bogus and the city skyline. Guest bedrooms reside on the opposite side of the home for maximum privacy. A two car attached garage has plenty of space for 2 cars. Free up your time with no landscape to maintain! Ask about the Builder's $10k incentive!
$525,500
67 S Firwood Ave. Eagle, ID 83616
- Type:
- Single Family
- Sq.Ft.:
- 2,080
- Status:
- Active
- Beds:
- 4
- Lot size:
- 0.18 Acres
- Year built:
- 1995
- Baths:
- 2.00
- MLS#:
- 98909480
- Subdivision:
- Edgewood Estate
ADDITIONAL INFORMATION
Don't miss out on this opportunity to own a home in the heart of Eagle. This home is nestled in a quiet, well-established community. Boise commuters will appreciate the short 15-minute commute to downtown. The home's large, welcoming front porch leads you into a bright and spacious interior. The family room is highlighted by a huge picture window with a backyard view, vaulted ceilings and a gorgeous, wood-adorned accent wall. And there's plenty of space for a home office! Additional features include a gas fireplace, ceiling fans and vinyl blinds throughout. Both bathrooms have skylights with impressive natural lighting! Located across the street from Eagle's popular Stephen Gerber Park, this home offers an unbeatable combination of location, comfort and value.
$2,299,900
2277 S Mallard Wing Way Eagle, ID 83616
- Type:
- Single Family
- Sq.Ft.:
- 4,330
- Status:
- Active
- Beds:
- 3
- Lot size:
- 0.39 Acres
- Year built:
- 2021
- Baths:
- 4.00
- MLS#:
- 98909471
- Subdivision:
- Creighton Woods
ADDITIONAL INFORMATION
Welcome to this dazzling waterfront oasis in Eagle Idaho's Creighton Woods where luxury meets tranquility. This new, custom-designed house fuses organic modern, mid-century & glam styles seamlessly. Indulge in a chef's paradise with Thermador appliances & designer fixtures. Relax in the spa master bathroom with heated floors & automated shades throughout the home for effortless light control. Entertain in the theater room or outdoor kitchen with stunning sunsets as your backdrop. Enjoy cozy nights by the gas fire pit or in your sunken spa through a powered pocket sliding patio door. This home features designer lighting, wide plank hard wood floors, security system, & oversized bedrooms for comfort. Don't miss the gym, epoxied garage floors, and hot water recirculation. Experience luxury living with multiple hardwired patio heaters, a wet bar in the theater room, and even a dog washing station. With its stunning views, this home offers unparalleled comfort & sophistication. Welcome to your dream retreat!
$3,500,000
1020 W Shearwater Lane Eagle, ID 83616
- Type:
- Single Family
- Sq.Ft.:
- 6,271
- Status:
- Active
- Beds:
- 4
- Lot size:
- 0.54 Acres
- Year built:
- 2006
- Baths:
- 5.00
- MLS#:
- 98909340
- Subdivision:
- Two Rivers Eagle
ADDITIONAL INFORMATION
The Pointe in Two Rivers is a luxury gated community combining woodland privacy and waterfront views. This home's unique design embraces water and solitude, featuring bubbling boulders, community-fed waterfalls, in-ground spa, invisible-edge saltwater pool, and spacious yard and gas lamps. The great room has a 20’ceiling, fireplace, and built-in displays. The kitchen was designed for entertaining with butler’s pantry, multiple sinks and refrigerators, dishwashers and even a hidden pantry, and breakfast nook. The office has a charming gas stove and coffered tin ceiling. Main floor owner suite has exercise room, kitchenette, separate vanities, walk-in closets, washer/dryer, sauna, infinity-edge tub, steam shower, water wall, fireplace, and mirror disguising HDTV. Extra-large guest suite has full bath. Upstairs bonus room, wet bar, 2 decks, 7 seat home theater with 92” TV, and office area. The two upstairs bedrooms have walk-in closets, shared private deck, and en-suite baths. 2 upgraded a/c units for comfort!
$993,882
591 N Creekwater Ave Eagle, ID 83616
- Type:
- Single Family
- Sq.Ft.:
- 2,800
- Status:
- Active
- Beds:
- 3
- Lot size:
- 0.23 Acres
- Year built:
- 2024
- Baths:
- 4.00
- MLS#:
- 98908208
- Subdivision:
- Whitehurst
ADDITIONAL INFORMATION
1/7/25 Comlpetion. Welcome to Whitehurst Neighborhood by Zach Evans (ZEC) Construction in Eagle, ID! All new single level home that features 4 bedrooms, 3.5 bathrooms, an office, an oversized 3 car garage and a 364 SF covered back patio. Efficient & functional layout with an all new color & material package providing the latest in design & architecture. Full custom home featuring the latest tile, quartz, masonry, hardwood, fixtures, appliances & cabinetry. Location is covenant and close to town. .4 miles to Boise River & 545 acre Eagle Island State Park, 1.2 miles to Greenbelt path, 2.7 Miles to quaint downtown Eagle, 5 miles to Eagle bike park & foothill trails, 7.9 miles to Village at Meridian, 13 miles to Downtown Boise. Day spas, restaurants, yoga, afternoon tea and top rated schools within walking distance. This specific homesite has no immediate rear neighbors (backs to soccer field) & open space on one side for more privacy. ZEC has been serving the Treasure Valley with new homes for over 31 years.
$1,285,000
3096 Wingspan Way Eagle, ID 83616
- Type:
- Single Family
- Sq.Ft.:
- 3,203
- Status:
- Active
- Beds:
- 4
- Lot size:
- 0.37 Acres
- Year built:
- 2024
- Baths:
- 4.00
- MLS#:
- 98907991
- Subdivision:
- Stags Crossing
ADDITIONAL INFORMATION
Luxury and comfort abound in the Cambridge by Greencastle Homes, featuring a gourmet kitchen, 5 burner gas cooktop, double ovens, farm sink, and a hidden walk-in pantry! This open floor plan features 10' ceilings, 8' doors, a vaulted great room with a 12' x 8' 3 panel sliding door which opens to the oversized covered patio. With 4 bedrooms, 3.5 bathrooms, Plus an office, and a main level Bonus Room this floor plan has the space and beautiful details to feel like home. With full fence & landscape allowance, and a 24 ft by 47 ft deep RV bay this home is a must see!
$2,399,999
7804 W Rockhaven Dr Eagle, ID 83616
- Type:
- Single Family
- Sq.Ft.:
- 4,472
- Status:
- Active
- Beds:
- 5
- Lot size:
- 0.34 Acres
- Year built:
- 2024
- Baths:
- 6.00
- MLS#:
- 98907893
- Subdivision:
- Terra View
ADDITIONAL INFORMATION
Discover the epitome of luxury in this breathtaking Solitude Home. This water front property, crafted by an award-winning builder, offers 4,472 square feet of meticulously designed living space on a third of an acre lot. Step inside to find a grand foyer that opens up to a spacious living area, complete with soaring ceilings and abundant natural light. The gourmet kitchen is a chef's delight, featuring top-of-the-line appliances, custom cabinetry, a large center island, and a walk-in pantry. This stunning home boasts 5 generously sized bedrooms, including a luxurious master suite with a spa-like bathroom, walk-in closet, and direct access to the patio, office and media room, overlooking a the lake and private beach. The additional bedrooms are spacious and versatile, perfect for accommodating family and guests. Work from home in comfort with a dedicated office, while the bonus room offers flexibility for a media room, game room, or even a fitness area. ***Photos Similar of a previous build***. BATVAI
$1,190,000
3032 N Wingspan Way Eagle, ID 83616
- Type:
- Single Family
- Sq.Ft.:
- 3,605
- Status:
- Active
- Beds:
- 5
- Lot size:
- 0.34 Acres
- Year built:
- 2024
- Baths:
- 4.00
- MLS#:
- 98907747
- Subdivision:
- Stags Crossing
ADDITIONAL INFORMATION
Todd Campbell Custom Homes presents the Cottonwood! This home offers two master suites, one on the main level and one on the upper level. The main level master suite is perfect for guests, multi-gen living or a self-contained office space with its own bathroom. The upstairs master suite is oversized and features a private spa like bathroom. Huge secondary bedrooms & separate bonus room. Office on main level with closet could be 6th bedroom if needed. The kitchen is real star of the show with a sprawling island, custom cabinetry to the ceiling and Wolf appliances. Sub Zero refrigerator is also included and makes this truly ready to use upon move-in. Rich hardwood floors throughout the great room makes the space feel flexible and allows for a huge configuration of furniture. Large yard with full landscaping, full fencing and a variety of trees/shrubs. PHOTOS SIMILAR
$544,900
8320 W Meltwater Ln Eagle, ID 83616
- Type:
- Single Family
- Sq.Ft.:
- 1,764
- Status:
- Active
- Beds:
- 3
- Lot size:
- 0.11 Acres
- Year built:
- 2024
- Baths:
- 2.00
- MLS#:
- 98907274
- Subdivision:
- Riverstone
ADDITIONAL INFORMATION
The Pintail by Berkeley Building Co. is the chicest of retreats, nestled within the stunning Riverstone new home community. This single-level abode offers vaulted ceilings in the main living spaces, highlighting an open living concept in the main living areas. Featuring Berkeley Curated Desert Warmth design package. Get busy living in a low-maintenance home, set in a mountain-modern inspired community where you will enjoy boundless amenities. At Riverstone, you'll find the amenities of a 5-star resort with a scenic beachfront park, modern club house facilities, and community event area. Come on in, the water's fine. Photos and virtual tour are of similar model, design selections may vary. Ask Mike or Adrienne for more information!

The data relating to real estate for sale on this website comes in part from the Internet Data Exchange program of the Intermountain MLS system. Real estate listings held by brokerage firms other than this broker are marked with the IDX icon. This information is provided exclusively for consumers’ personal, non-commercial use, that it may not be used for any purpose other than to identify prospective properties consumers may be interested in purchasing. 2024 Copyright Intermountain MLS. All rights reserved.
Eagle Real Estate
The median home value in Eagle, ID is $761,100. This is higher than the county median home value of $493,100. The national median home value is $338,100. The average price of homes sold in Eagle, ID is $761,100. Approximately 81.51% of Eagle homes are owned, compared to 13.94% rented, while 4.54% are vacant. Eagle real estate listings include condos, townhomes, and single family homes for sale. Commercial properties are also available. If you see a property you’re interested in, contact a Eagle real estate agent to arrange a tour today!
Eagle, Idaho has a population of 29,665. Eagle is less family-centric than the surrounding county with 32.28% of the households containing married families with children. The county average for households married with children is 34.11%.
The median household income in Eagle, Idaho is $99,814. The median household income for the surrounding county is $75,115 compared to the national median of $69,021. The median age of people living in Eagle is 45.5 years.
Eagle Weather
The average high temperature in July is 91.6 degrees, with an average low temperature in January of 23.7 degrees. The average rainfall is approximately 12.1 inches per year, with 10.5 inches of snow per year.
