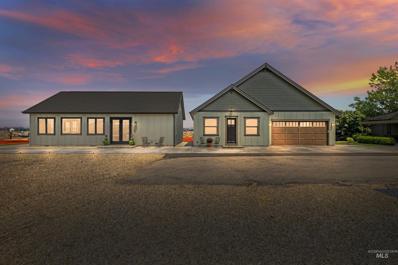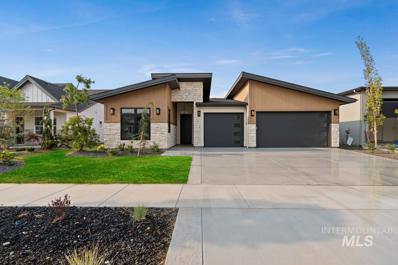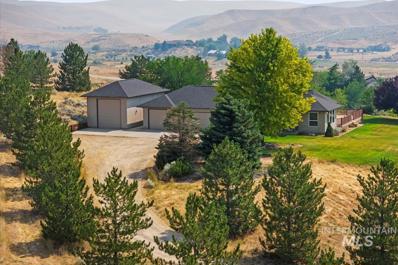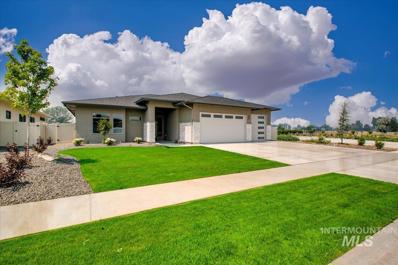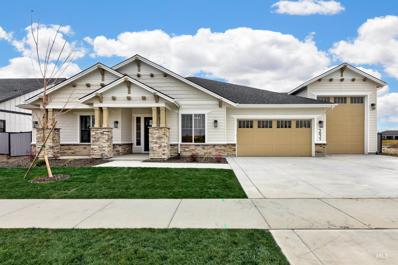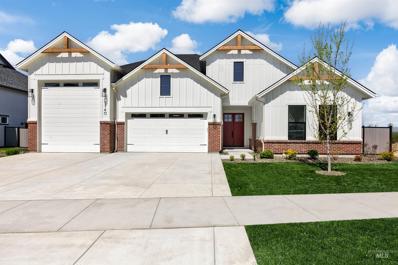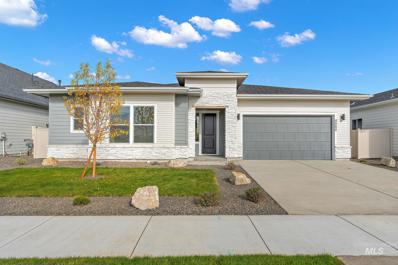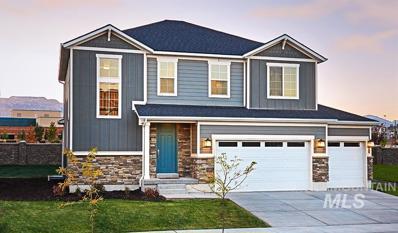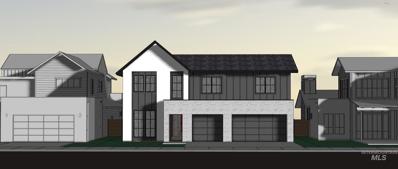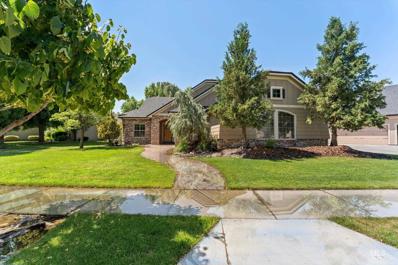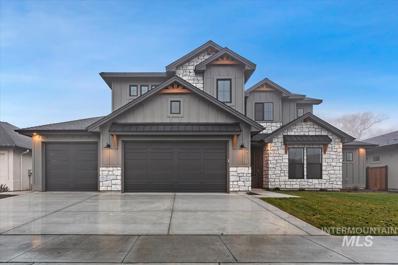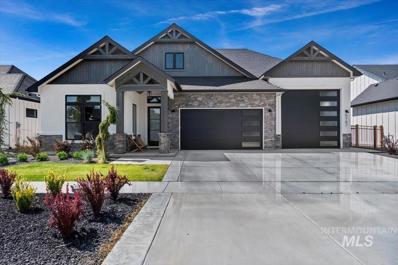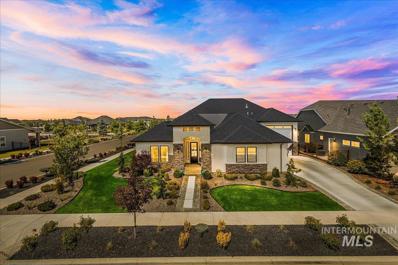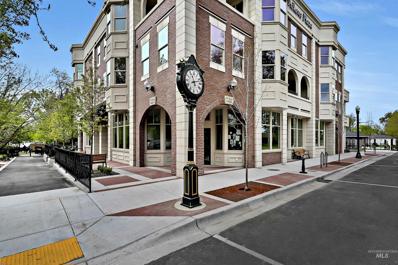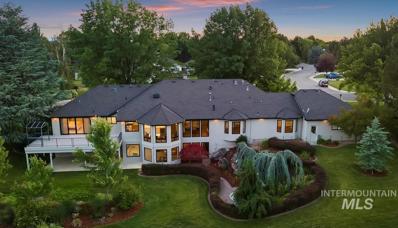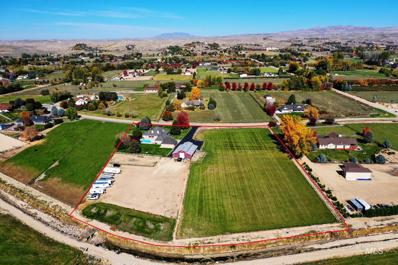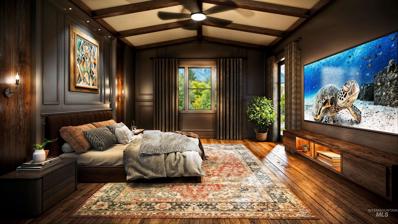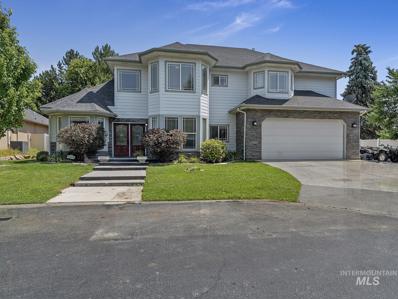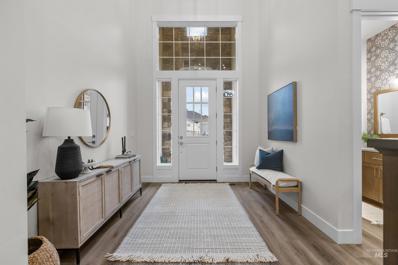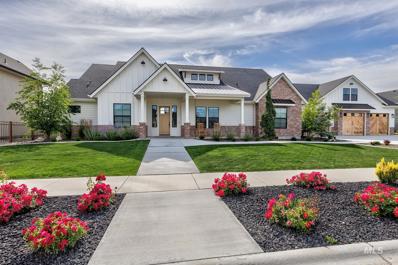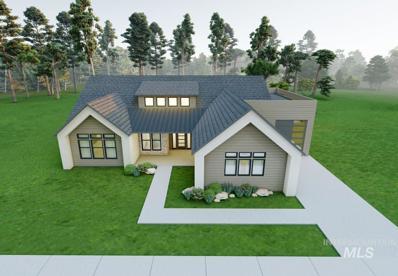Eagle ID Homes for Rent
$1,100,000
2001 N Linder Rd. Eagle, ID 83616
- Type:
- Other
- Sq.Ft.:
- 3,323
- Status:
- Active
- Beds:
- 3
- Lot size:
- 1.06 Acres
- Year built:
- 1930
- Baths:
- 5.00
- MLS#:
- 98918868
- Subdivision:
- 0 Not Applicable
ADDITIONAL INFORMATION
Discover a rare gem nestled in the heart of Eagle, ID – an enchanting one-acre+ estate featuring a charming home with basement, a cozy guest cottage, and a stunning studio. As you approach, a mature tree-lined drive warmly welcomes you to this magical property, where endless possibilities await. The versatile nature of this property offers an opportunity for a live/work space with ample room for an RV or boat storage. The main house boasts updated new countertops and backsplash, complemented by two luxurious primary suites. The guest cottage offers a comfortable one-bedroom retreat for guest or a potential income opportunity. The picturesque studio, perfect for an art haven or intimate gatherings, completes this unique and captivating property. Don't miss this unparalleled opportunity to own a piece of a lush paradise. Build on to the main house or add a new home on the acre. City Sewer and natural gas are being added to the property. W end & N side of property will have new fully fenced yard installed.
$829,900
6707 W Piaffe St Eagle, ID 83616
- Type:
- Single Family
- Sq.Ft.:
- 2,131
- Status:
- Active
- Beds:
- 3
- Lot size:
- 0.18 Acres
- Year built:
- 2024
- Baths:
- 2.00
- MLS#:
- 98918643
- Subdivision:
- Legacy
ADDITIONAL INFORMATION
Gorgeous custom home by award winning Solitude Homes. The Maddox is one of our best plans that lives so much larger than it shows, wide hallways, beautiful finishes and what you see in this home is our standard and far above the rest. 3 bed plus office! We have home sites across the valley that we can build on as well. The sought after Legacy community features two pools, 3 hole golf course, soccer field, playgrounds, Mutiple walking paths and lakes for fishing, paddle boarding and more! Home has been started.
$1,299,000
5152 N Jamiekay Ln Eagle, ID 83616
- Type:
- Other
- Sq.Ft.:
- 2,240
- Status:
- Active
- Beds:
- 3
- Lot size:
- 5.02 Acres
- Year built:
- 1995
- Baths:
- 2.00
- MLS#:
- 98918611
- Subdivision:
- Stillwell Estat
ADDITIONAL INFORMATION
50K price adjustment! 180 degree million dollar views. Welcome home to solitude & peaceful living in the foothills of Eagle, Idaho. Country living yet only 5 minutes from town. 5 acres of land with a beautiful single level home on top of a hill. 2 parcels of land included. Build your own additional dwelling unit on the other parcel for a mother in law or extended family. Outstanding views from the living room, outside deck & front porch that include the surrounding hills, Bogus Basin & Owyhee mountains. No HOA . Home is well maintained & squeaky clean. Newer roof in 2020, HVAC replaced in 2022, & new paint outside in 2023. Oak & exotic hard wood throughout, granite kitchen counter tops & custom cabinets. Dual vanities in master bath with large jetted tub. 3 car garage w/small shop in the back. RV bay is 36x20 with 13ft high door.
$911,900
569 N Creekwater Ave Eagle, ID 83616
- Type:
- Single Family
- Sq.Ft.:
- 2,421
- Status:
- Active
- Beds:
- 4
- Lot size:
- 0.23 Acres
- Year built:
- 2024
- Baths:
- 4.00
- MLS#:
- 98918560
- Subdivision:
- Whitehurst
ADDITIONAL INFORMATION
Open Sat 12-3 and Sun 1-3! New move in ready single level home by ZEC in Whitehurst Neighborhood in Eagle, ID! This home is just over 2400 SF with 4 beds and 3.5 bathrooms. Buyers love this floor plan as it is just the right size to host guests, entertain and is easy to maintain. Nice sized 3 car garage with extra wide garage door for ease of coming and going. Yard is upgraded with landscaping boulders, weed fabric and perma bark. Plenty of room for your dog without the heavy maintenance. Nice sized covered patio that will be great for BBQ's. Kitchen is full of custom cabinets, Thermadoor appliances and a large island. Centrally located dinning area overlooks great room. Amazing set up for entertaining throughout great room, dinning and kitchen. Split bedroom floor plan. Large primary bedroom with spa bathroom and custom walk in closet with adjustable shelving. Guest suite with en suite bathroom with full tile walk in shower. And two more bedrooms that share bathroom which could be used as flex spaces
$1,289,999
5741 W Polecat Dr. Eagle, ID 83616
- Type:
- Single Family
- Sq.Ft.:
- 2,693
- Status:
- Active
- Beds:
- 3
- Lot size:
- 0.29 Acres
- Year built:
- 2024
- Baths:
- 3.00
- MLS#:
- 98918444
- Subdivision:
- Bald Eagle Point
ADDITIONAL INFORMATION
*WATERFRONT LOT!* Welcome home to this beautiful floor plan that is practically calling your name, now all you have to do is answer! Featuring modern finishes, comfortably covered outdoor living and a bonus room on the second floor, this home checks all of your boxes! Laundry room access from the master bathroom walk-in closet makes your day-to-day home life so much more convenient. Jack and Jill bedrooms make for a thoughtful and well allotted floor plan layout. Kitchen is equipped with SS BOSCH appliances, accommodating breakfast bar/island and charming five burner gas cooktop and both a built in wall and speed oven. What are you waiting for? (Photos are similar)
$1,149,999
5657 W Polecat Dr. Eagle, ID 83616
- Type:
- Single Family
- Sq.Ft.:
- 2,704
- Status:
- Active
- Beds:
- 3
- Lot size:
- 0.29 Acres
- Year built:
- 2024
- Baths:
- 4.00
- MLS#:
- 98918435
- Subdivision:
- Bald Eagle Point
ADDITIONAL INFORMATION
WATERFRONT LOT! Residence 10 at Bald Eagle Point is a thoughtfully designed single-story home. This beautiful home partners design and function to create a space that is versatile for your lifestyle. An inviting foyer welcomes you in and flows to the expansive great room which provides a flexible space for living and entertaining options. The well-appointed kitchen features an oversized island, and large pantry and includes high-performing appliances and impressive finishes throughout. The space is further complemented by the adjoining covered outdoor living, connected through a multi-slide glass door. Make this home yours and create your new home vision.
- Type:
- Single Family
- Sq.Ft.:
- 2,515
- Status:
- Active
- Beds:
- 3
- Lot size:
- 0.17 Acres
- Year built:
- 2024
- Baths:
- 3.00
- MLS#:
- 98918516
- Subdivision:
- Mosscreek
ADDITIONAL INFORMATION
COMPLETED HOME - “The Paige” by Richmond American Homes. The ranch-style Paige plan welcomes guests with a charming, covered porch and continues to impress with an expansive great room and a generous dining area that flows into a well-appointed gourmet kitchen with a walk-in pantry and center island. Other highlights include a convenient powder room, a laundry, two secondary bedrooms, study and an elegant primary suite offering a generous walk-in closet and a deluxe private bath. Additional upgrades include a fireplace and covered patio. Designer-curated finishes round out this plan. Designer-curated fixtures and finishes are included! Plus 10' main level ceilings and tankless water heaters, with front and back landscape and sprinklers along with full backyard vinyl fencing INCLUDED! Stop by our furnished model home at 5420 W Double Blue St Eagle, ID 83616 and ask us about our special offers. Open Daily from 10am-6pm. Restrictions apply.
- Type:
- Single Family
- Sq.Ft.:
- 2,515
- Status:
- Active
- Beds:
- 3
- Lot size:
- 0.17 Acres
- Year built:
- 2024
- Baths:
- 3.00
- MLS#:
- 98918514
- Subdivision:
- Mosscreek
ADDITIONAL INFORMATION
COMPLETED HOME - “The Paige” by Richmond American Homes. The ranch-style Paige plan welcomes guests with a charming, covered porch and continues to impress with an expansive great room and a generous dining area that flows into a well-appointed gourmet kitchen with a walk-in pantry and center island. Other highlights include a convenient powder room, a laundry, two secondary bedrooms, study and an elegant primary suite offering a generous walk-in closet and a deluxe private bath. Additional upgrades include a fireplace and covered patio. Designer-curated finishes round out this plan. Designer-curated fixtures and finishes are included! Plus 10' main level ceilings and tankless water heaters, with front and back landscape and sprinklers along with full backyard vinyl fencing INCLUDED! Stop by our furnished model home at 5420 W Double Blue St Eagle, ID 83616 and ask us about our special offers. Restrictions apply.
$664,990
5815 W Escalante Dr. Eagle, ID 83616
- Type:
- Single Family
- Sq.Ft.:
- 2,466
- Status:
- Active
- Beds:
- 3
- Lot size:
- 0.15 Acres
- Year built:
- 2024
- Baths:
- 3.00
- MLS#:
- 98918509
- Subdivision:
- Mosscreek
ADDITIONAL INFORMATION
UNDER CONSTRUCTION - WASHER/DRYER & WINDOW BLINDS INCLUDED WITH FULL PRICE OFFER. “The Bedford” by Richmond American Homes. The beautiful Bedford plan offers two stories of smartly designed living space. On the main floor, you’ll find an open dining room, great room, fireplace and gourmet kitchen with a center island, as well as a convenient pocket office, mudroom and powder room. This home also includes an upgraded sunroom and covered patio. Upstairs, there’s a convenient laundry room, hall bath and three inviting bedrooms, loft, including a lavish primary suite with a walk-in closet and private deluxe bath. Designer-curated fixtures and finishes are included! Plus tankless water heaters, with front and back landscape and sprinklers along with full backyard vinyl fencing INCLUDED! Stop by our furnished model home at 5420 W Double Blue St Eagle, ID 83616 and ask us about our special offers. Open Daily from 10am-6pm. Restrictions apply. PHOTOS SIMILAR
$1,280,000
116 S Carbon Rivet Ave Eagle, ID 83616
- Type:
- Single Family
- Sq.Ft.:
- 3,575
- Status:
- Active
- Beds:
- 4
- Lot size:
- 0.16 Acres
- Year built:
- 2024
- Baths:
- 4.00
- MLS#:
- 98918501
- Subdivision:
- Stillwater
ADDITIONAL INFORMATION
Welcome to the Rooster model in the Stillwater development, where you can enjoy no backyard neighbors. This stunning home is thoughtfully designed with primary bedroom on main level with walk-in shower, soaker tub & large walk-in closet. Versatile den also on main level, perfect for a home office. In the heart of the home, enjoy a large kitchen, that’s a chef's dream with high-end Thermador appliances for both style & functionality. The great room is a focal point with multi-slide that seamlessly flows into a private covered patio that overlooks a tranquil wooded area. Upstairs, three spare rooms & a bonus room providing ample accommodation for guests or family members. Samsung mini-splits & hydronic heated floors throughout entire home. Enjoy the expansive 3-car garage with ample storage for vehicles & outdoor gear. Beyond the home itself, Residents can relax at the pool & hot tub, outdoor fireplace or enjoy outdoor BBQs, corn hole, ping pong, shuffleboard, & basketball. Landscape Maintenance free community.
$789,800
6457 W Donatella St. Eagle, ID 83616
- Type:
- Single Family
- Sq.Ft.:
- 1,904
- Status:
- Active
- Beds:
- 3
- Lot size:
- 0.17 Acres
- Year built:
- 2024
- Baths:
- 2.00
- MLS#:
- 98918543
- Subdivision:
- Legacy
ADDITIONAL INFORMATION
Tresidio Homes' Lisbon with BOAT BAY. This thoughtfully designed 1904 SQ FT home combines the right amount of needed space inside, with a garage for TOYS! The 4-car garage boasts a BOAT BAY which has a 10' tall door, and is 39' deep. Inside the home you'll find 3 bedrooms PLUS a tech space (pocket office) and 2 bathrooms. The master bath is beautiful and spacious with a fully tiled walk-in shower and double vanity. The kitchen is a culinary delight, showcasing gleaming stainless steel appliances and exquisite quartz/granite countertops. The hardwood flooring flows through the open living spaces. Step outside to a covered backyard patio, a perfect retreat for both intimate gatherings and leisurely moments. The beautifully landscaped Legacy community features a 26-acre 3 hole Golf Course, 3 pools, 3 Tennis/Pickleball Courts, picturesque ponds and walking paths. Close to great schools and shopping/dining.
$762,400
701 N Senora Way Eagle, ID 83616
- Type:
- Single Family
- Sq.Ft.:
- 3,140
- Status:
- Active
- Beds:
- 5
- Lot size:
- 0.24 Acres
- Year built:
- 2006
- Baths:
- 3.00
- MLS#:
- 98918014
- Subdivision:
- Senora Creek
ADDITIONAL INFORMATION
This Custom Todd Campbell Home is priced right! From the beautiful water feature to the Office in the front of the home, coffered ceilings, to the Kitchen with granite counter tops, wood cabinets, walk in pantry, breakfast bar, double oven, gas stove, hardwood floors, berber carpet, Plantation Shutters, open great room with a gas fireplace, this home does not disappoint. The Master Suite features a soaker tub with door to backyard, and other bedrooms feature walk in closets. Upstairs you will find two bedrooms plus a Large Bonus Room / Media Room, door to walk-in attic storage, plus water softener and central vacuum too. Exterior has BRAND NEW ROOF, a long shared Driveway that makes for a larger front yard, in back is an Oasis that has waterfront access with a pond view, covered Gazebo, sitting benches, built in firepit, hot tub, landscaping, mature trees, and direct access to the park like common area. Community pool, clubhouse access, play structures, walking paths, and basketball court access too.
$1,139,800
6182 W Strant Eagle, ID 83616
- Type:
- Single Family
- Sq.Ft.:
- 2,808
- Status:
- Active
- Beds:
- 4
- Lot size:
- 0.34 Acres
- Year built:
- 2024
- Baths:
- 4.00
- MLS#:
- 98917397
- Subdivision:
- Stags Crossing
ADDITIONAL INFORMATION
Welcome to Tresidio Homes Fall 2024 Parade Home! Your search for an OVERsized garage comes to an end here! With 4 parking spaces, in addition to a massive 45' deep RVbay, you can store all your cars & toys! This gorgeous, expansive home offers more than just a garage-lovers paradise-the great room is grand with 17' ceilings, eye-catching center fireplace! The kitchen features Thermador appliances, beautiful quartz counters, stunning cabinets that soar to ceiling, & a pantry fit for Costco's biggest fan! The primary suite brings back a classic trend having space for a sitting area before entering the jaw-dropping primary bathroom, with a large walk in shower & free standing tub. Featuring 3 additional bedrooms & a lounge with 12' ceilings in the middle, this plan is unique & perfect. No stone was left unturned designing this home - from the modern exterior, to the beautiful rich wood floors throughout. Embrace outdoor living on the spacious covered patio, where entertaining is a breeze.
$1,169,800
6201 W Centerline Eagle, ID 83616
- Type:
- Single Family
- Sq.Ft.:
- 3,116
- Status:
- Active
- Beds:
- 5
- Lot size:
- 0.36 Acres
- Year built:
- 2024
- Baths:
- 4.00
- MLS#:
- 98917394
- Subdivision:
- Stags Crossing
ADDITIONAL INFORMATION
Welcome to the exquisite "Borealis RV" by Tresidio Homes - a harmonious blend of luxury, comfort, and space! Step into this stunning two-level, 3,116 sq. ft. 5 Bed, 3.5 bath stunning home that is sure to steal your heart. This abode offers spacious interiors adorned with high-end finishes and bathed in natural light. Whether you're relaxing indoors with its open-concept layout, convenient work from home office or unwinding in the luxurious main level master suite, this home is designed for your utmost enjoyment. On the upper level, you will discover a bonus room along side three bedrooms, one of which includes a ensuite that is ideal for use as a guest room/office. Step outside to the expansive covered patio and generous backyard, perfect for hosting gatherings or simply basking in the outdoors. With your personal touches, this beautiful home will truly be your sanctuary.
$774,800
6581 W Piaffe St. Eagle, ID 83616
- Type:
- Single Family
- Sq.Ft.:
- 2,103
- Status:
- Active
- Beds:
- 4
- Lot size:
- 0.17 Acres
- Year built:
- 2024
- Baths:
- 2.00
- MLS#:
- 98917378
- Subdivision:
- Legacy
ADDITIONAL INFORMATION
Tresidio Homes presents the Meadowlark in the highly desirable Legacy community. Step into luxury with 10ft ceilings & 8ft doors throughout this 4 bedroom, 2 bathroom home spanning 2,103 sq ft. Gleaming hardwood flows throughout the main living areas complimenting the stunning kitchen with quartz countertops, cabinets to the ceiling and Bosch appliances, creating a stylish and functional culinary space. The generous master bedroom features a tray ceiling with ceiling fan, en suite master bathroom is a retreat with quartz countertop and fully tiled walk in shower, and tub made for relaxing. Three additional bedrooms & guest bathroom with quartz, tile floor & tub with tile shower. Laundry room features a sink, quartz countertop & beautiful tile floor. The 3 car garage ensures ample storage and parking for all your toys or golf cart. The beautifully landscaped Legacy community features a 26-acre 3 Hole Golf Course, 3 community pools & 3 Tennis/Pickle Ball Courts, picturesque ponds & walking paths.
$909,990
6797 W Piaffe St Eagle, ID 83616
- Type:
- Single Family
- Sq.Ft.:
- 1,937
- Status:
- Active
- Beds:
- 3
- Lot size:
- 0.18 Acres
- Year built:
- 2023
- Baths:
- 2.00
- MLS#:
- 98917093
- Subdivision:
- Legacy
ADDITIONAL INFORMATION
The best view in Legacy! Expansive views over two ponds with the Owyhee mountain range as your backdrop. This gorgeous single level home features custom cabinetry, hard plank flooring, beautiful finishes, and huge back patio space to enjoy this incredible view. The home boasts 11’ ceilings throughout the hallways, kitchen, living, dining and garage. With 10’ ceilings in the bedrooms. This 1937 SQ FT home includes 3 thoughtfully designed bedrooms and pocket office with built in desk. Other features include an oversized 2 car garage, 13’ tall RV bay, two 220v outlets for RV or car charging, Anderson windows, and more. The sought after Legacy community features 3 pools, 3 hole golf course, soccer field, playgrounds, multiple walking paths and lakes for fishing, paddle boarding and more!
$1,390,000
1481 N Triathlon Ave Eagle, ID 83616
- Type:
- Single Family
- Sq.Ft.:
- 2,879
- Status:
- Active
- Beds:
- 3
- Lot size:
- 0.25 Acres
- Year built:
- 2021
- Baths:
- 3.00
- MLS#:
- 98916941
- Subdivision:
- Snoqualmie Falls
ADDITIONAL INFORMATION
FABULOUS NEW PRICE! Eagles best location with waterfront luxury home. This one owner home built by Cotner building features incredible appointments and impressive quality construction. You will delight with the hardwood floors and functional floor plan. There is a cozy office and great room with soaring beamed ceiling. The entertainers kitchen features high end appliances, a large island with rustic granite, huge pantry and built in Thermador refrigerator/freezer. The master suite is a retreat with a walk in closet to die for, the other two bedrooms generously sized with Jack and Jill bath. Plus the garage offers plenty of parking with RV bay, private man cave with separate dedicated heating/cooling. Top it off with a lovely covered patio overlooking your private sand beach on the lake. You will not be disappointed by anything in this home. If you want the best this home represents a great value, is turn key in immaculate condition.
- Type:
- Condo
- Sq.Ft.:
- 1,198
- Status:
- Active
- Beds:
- 2
- Year built:
- 2023
- Baths:
- 2.00
- MLS#:
- 98915587
- Subdivision:
- Schmelzer Add
ADDITIONAL INFORMATION
“Car dependent”, “walk score”, terms used by the hot marketing websites, are they important to you? This is an example of AI not being so I. In all the Boise Valley, Aikens Plaza of Eagle Idaho is 2nd to none in new condo/townhome convenient city living. Not “a ¼ mile or a few blocks from” a nearby destination as other’s measure, the A Plaza is the center of it, and still secluded. Within a block and-a-half radius you’ll find approx. 20 places to dine, 20 more to shop, multiple services, salons, massage, entertainment options, an Albertsons and Walgreens, w/more new cool stuff coming! Safe nearby direct access to the Boise River Greenbelt. You’ll need no stinking car. Authentically detailed luxury condos w/large kitchen, large patio as an extension of the living space but used privately. Versatile floorplans w/private suites. Full appliance pack w/refer, trash compactor, double oven & W/D, enclosed 1-car garage, monitored & secured building. Eagle, our valley’s resort town. Aikens Plaza, already an icon.
$2,155,000
1542 N Parkforest Way Eagle, ID 83616
- Type:
- Single Family
- Sq.Ft.:
- 4,607
- Status:
- Active
- Beds:
- 4
- Lot size:
- 0.5 Acres
- Year built:
- 1992
- Baths:
- 5.00
- MLS#:
- 98915515
- Subdivision:
- Lexington Hills
ADDITIONAL INFORMATION
This expansive home epitomizes curb appeal, captivating attention in the prestigious Lexington Hills, feeling like it sits on acres with its open layout. Elegance and high-end finishes abound, featuring exotic Sapele wood doors and walnut hardwood floors. The kitchen boasts double Carrera marble islands, matching the elegance of all five bathrooms and the primary suite. An open-concept living area showcases an accent wall with torches. Renowned brands such as Anderson, Viking, Hunter Douglas, and Toto enhance the home. Manicured gardens and abundant natural light add to its charm. A Crestron smart home system controls entertainment, lighting, AV, and security. Split-show garages, ample storage, a projector, and a wine cellar add convenience and class. Luxurious touches include heated bathroom floors, heated toilet seats, a butler’s pantry, a bar, and a sophisticated sound system with sound-dampening insulation. This home truly embodies style and substance, making it a standout in every way.
$1,649,999
2265 W Buckhorn Ct Eagle, ID 83616
- Type:
- Other
- Sq.Ft.:
- 4,658
- Status:
- Active
- Beds:
- 5
- Lot size:
- 5.01 Acres
- Year built:
- 1994
- Baths:
- 5.00
- MLS#:
- 98915221
- Subdivision:
- Buckhorn Estate
ADDITIONAL INFORMATION
Nestled on 5 acres of picturesque land in Eagle, this expansive luxury ranch estate offers endless possibilities. The grand residence boasts a spacious layout, perfect for both entertaining & comfortable living. The home presents a unique opportunity to infuse your personal touch and modernize its classic charm. The light & bright kitchen is open to the eating area and door to back patio to extend your living outside. A living room, dining room & cozy family room with fireplace provide ideal gathering spaces. The main level also features an office, oversized bonus room, master en suite & guest bedroom. Outside, the property is a true retreat. Enjoy summer days by the sparkling pool or host outdoor events in the sprawling backyard. A well-maintained shop/barn adds versatility for equestrian pursuits or as additional storage. Plenty of pasture and parking for toys! Surrounded by serene landscapes and offering ample privacy, this inviting home is ready to be revitalized & cherished. Your dream estate awaits!
$2,499,900
3409 N Hardwick Ave Eagle, ID 83616
- Type:
- Single Family
- Sq.Ft.:
- 4,906
- Status:
- Active
- Beds:
- 4
- Lot size:
- 0.32 Acres
- Year built:
- 2024
- Baths:
- 5.00
- MLS#:
- 98915210
- Subdivision:
- Terra View
ADDITIONAL INFORMATION
Introducing 'The Lucas' a stunning mountain modern home nestled on a pristine waterfront lot. Every detail has been meticulously selected & crafted to the highest standards. The home's sophisticated design features an indoor lounge & sport room area, complete with an island TV, wet bar, microwave, & beverage fridge, creating the perfect space for entertaining & relaxation. Unparalleled comfort & elegance, featuring exquisite beam work throughout, a chef's kitchen equipped with Thermador appliances, and expansive outdoor living spaces leading to your own Private Beach access and builty-in gas fire pit. Primary bedroom will have views of the water, his & hers closets & the convenience of a washer & dryer in addition to the regular laundry room. Upstairs includes two more bedrooms and a Theatre/Bonus room with elevated deck over seeing the water. An Integrated home audio system provides high-quality sound both indoors & outdoors. Don't miss out on the opportunity to make this stunning home yours
- Type:
- Single Family
- Sq.Ft.:
- 3,031
- Status:
- Active
- Beds:
- 4
- Lot size:
- 0.22 Acres
- Year built:
- 2003
- Baths:
- 3.00
- MLS#:
- 98914901
- Subdivision:
- Addies Corner
ADDITIONAL INFORMATION
Beautiful home in Eagle, ID. This home has an Amazing Master Suite that is so HUGE that it feels like its own private home! The kitchen has beautiful granite counters & tons of counter space with plenty of cabinets for storage, plus a pantry! Brand New hardwood floors throughout the main level & all new carpets upstairs! Both have a lifetime warranty. The beautiful relaxing stack stone fireplace is also new! The front entry of the house has all new stack stone that opens into the grand entry w/ a beautiful staircase leading to the bedrooms & the enormous master suite. This home is located on an amazing private cul-de-sac located next to the bike park that no one can build on & giving you access to the trails for miles and miles.
$1,625,000
279 S Eagles Roost Way Eagle, ID 83616
- Type:
- Single Family
- Sq.Ft.:
- 4,792
- Status:
- Active
- Beds:
- 6
- Lot size:
- 0.36 Acres
- Year built:
- 2023
- Baths:
- 7.00
- MLS#:
- 98914769
- Subdivision:
- Bald Eagle Point
ADDITIONAL INFORMATION
Beautiful waterfront home in Bald Eagle subdivision, with extensive views of the Boise Mountains and the North foothills. Natural light, elegant design that evokes an ambiance which feels both mountain and coastal.The main level contains an open kitchen, dining and living areas,with an adjacent office that can be closed off for privacy, as well as a custom mud room with ample built-in storage. There are two luxurious suites located on the main level. The second kitchen can be used for entertaining or a multi purpose kitchen for the adjacent ensuite bedroom with separate entrance through to the epoxy floored garage. The primary suite on the upper level displays some of the best views in the house. Primary bath with walk in shower room, separate vanities, and a large soaking tub,feels like a luxurious spa. Upstairs are three additional ensuite bedrooms, patio and water viewed back, an outdoor fireplace and space to relax and play, all looking out upon the surrounding peaks.
$1,649,000
1571 N Morehouse Eagle, ID 83616
- Type:
- Single Family
- Sq.Ft.:
- 4,261
- Status:
- Active
- Beds:
- 4
- Lot size:
- 0.35 Acres
- Year built:
- 2021
- Baths:
- 5.00
- MLS#:
- 98914753
- Subdivision:
- Legacy
ADDITIONAL INFORMATION
Luxury in Legacy! This immaculate, better-than-new home is located in one of Eagle's most sought after communities. Enjoy this beautiful custom built Modern Farmhouse with a spacious open floor-plan, Chefs kitchen with super sized center island, custom cabinetry and spacious pantry. Main living area greats you with vaulted ceilings featuring genuine antique wood beams, custom built ins and modern gas FP. Desired split bedroom design, master is roomy with spa like master bath with custom tile work and a closet dreams are made of. Upstairs offers a bonus rm, guest suite and full bath. Sits on just over 1/3 acre with outdoor space perfect for entertaining featuring a covered patio, fire pit and grassy area with room for tramp and swing set. Just outside your door you'll find lush walking paths, community pools, pickleball & basketball courts, and a 26-acre golf course. Come see all that this home has to offer and enjoy all the amenities of the Legacy community.
$1,149,900
N Timber Wolf Pl Eagle, ID 83616
- Type:
- Single Family
- Sq.Ft.:
- 2,909
- Status:
- Active
- Beds:
- 4
- Lot size:
- 0.31 Acres
- Year built:
- 2024
- Baths:
- 4.00
- MLS#:
- 98914063
- Subdivision:
- Shingle Creek
ADDITIONAL INFORMATION
Custom home design by Cook Brothers Construction in Eagle's newest community, Shingle Creek Trail Estates! Located in the heart of Eagle, you are just minutes from the fast growing and vibrant downtown local businesses, dining, and shops with convenient access to the greenbelt! The home features an open floor plan vaulted ceilings in the great room, large kitchen with lots of storage, oversized dining area, and an amazing covered back patio for BBQ's and entertaining all on a .30 acre sized lot with an RV Bay! There are only 9 homesites available, so do not miss your chance to be here!!

The data relating to real estate for sale on this website comes in part from the Internet Data Exchange program of the Intermountain MLS system. Real estate listings held by brokerage firms other than this broker are marked with the IDX icon. This information is provided exclusively for consumers’ personal, non-commercial use, that it may not be used for any purpose other than to identify prospective properties consumers may be interested in purchasing. 2024 Copyright Intermountain MLS. All rights reserved.
Eagle Real Estate
The median home value in Eagle, ID is $761,100. This is higher than the county median home value of $493,100. The national median home value is $338,100. The average price of homes sold in Eagle, ID is $761,100. Approximately 81.51% of Eagle homes are owned, compared to 13.94% rented, while 4.54% are vacant. Eagle real estate listings include condos, townhomes, and single family homes for sale. Commercial properties are also available. If you see a property you’re interested in, contact a Eagle real estate agent to arrange a tour today!
Eagle, Idaho has a population of 29,665. Eagle is less family-centric than the surrounding county with 32.28% of the households containing married families with children. The county average for households married with children is 34.11%.
The median household income in Eagle, Idaho is $99,814. The median household income for the surrounding county is $75,115 compared to the national median of $69,021. The median age of people living in Eagle is 45.5 years.
Eagle Weather
The average high temperature in July is 91.6 degrees, with an average low temperature in January of 23.7 degrees. The average rainfall is approximately 12.1 inches per year, with 10.5 inches of snow per year.
