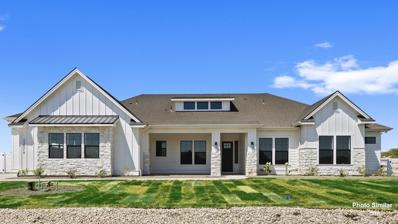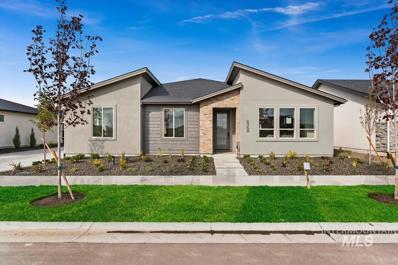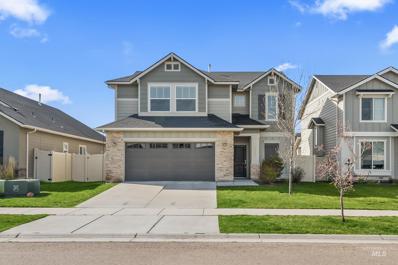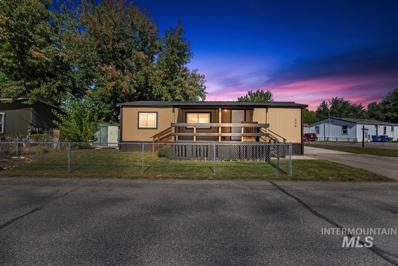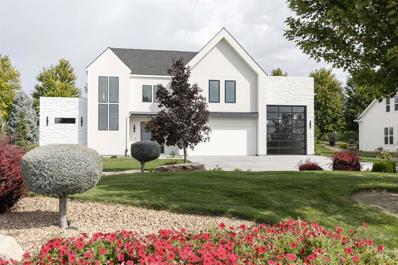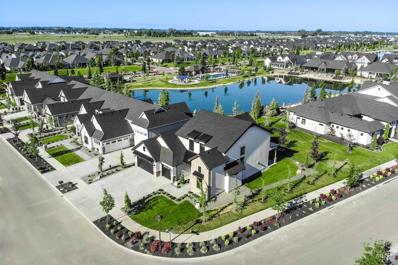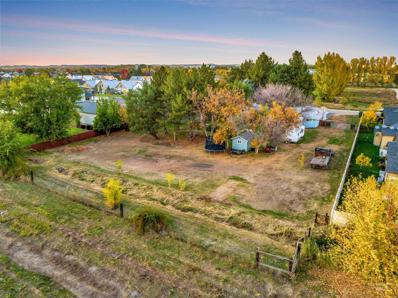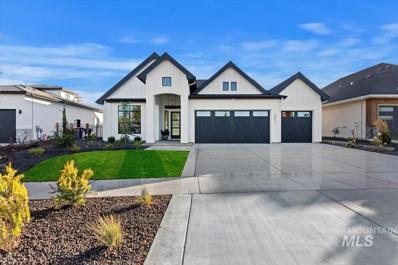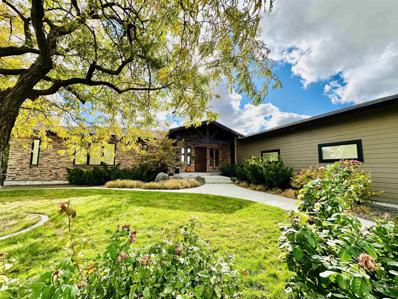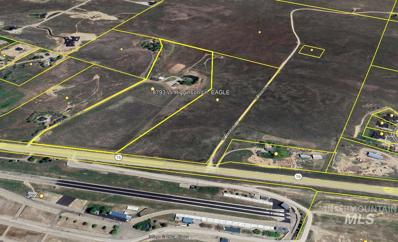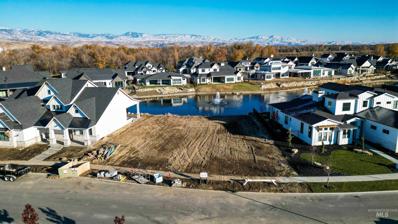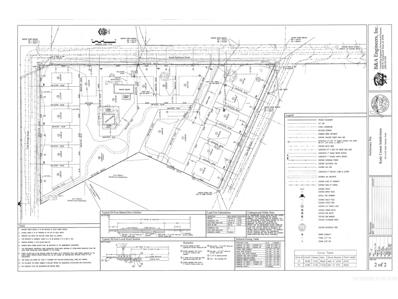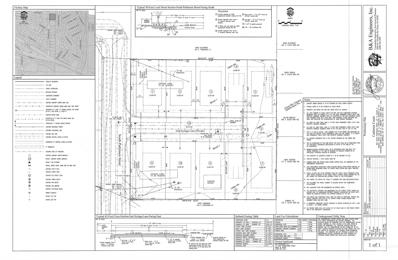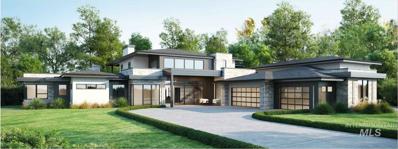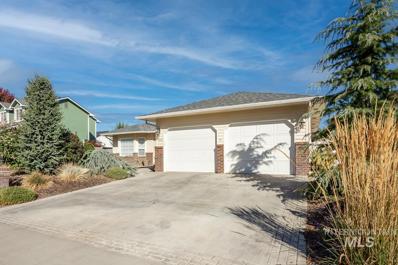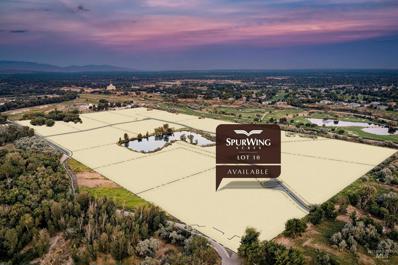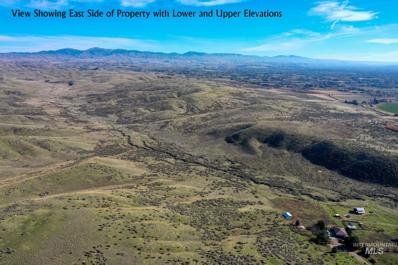Eagle ID Homes for Rent
$1,285,000
3096 Wingspan Way Eagle, ID 83616
- Type:
- Single Family
- Sq.Ft.:
- 3,203
- Status:
- Active
- Beds:
- 4
- Lot size:
- 0.37 Acres
- Year built:
- 2024
- Baths:
- 4.00
- MLS#:
- 98907991
- Subdivision:
- Stags Crossing
ADDITIONAL INFORMATION
Luxury and comfort abound in the Cambridge by Greencastle Homes, featuring a gourmet kitchen, 5 burner gas cooktop, double ovens, farm sink, and a hidden walk-in pantry! This open floor plan features 10' ceilings, 8' doors, a vaulted great room with a 12' x 8' 3 panel sliding door which opens to the oversized covered patio. With 4 bedrooms, 3.5 bathrooms, Plus an office, and a main level Bonus Room this floor plan has the space and beautiful details to feel like home. With full fence & landscape allowance, and a 24 ft by 47 ft deep RV bay this home is a must see!
$2,399,999
7804 W Rockhaven Dr Eagle, ID 83616
- Type:
- Single Family
- Sq.Ft.:
- 4,472
- Status:
- Active
- Beds:
- 5
- Lot size:
- 0.34 Acres
- Year built:
- 2024
- Baths:
- 6.00
- MLS#:
- 98907893
- Subdivision:
- Terra View
ADDITIONAL INFORMATION
Discover the epitome of luxury in this breathtaking Solitude Home. This water front property, crafted by an award-winning builder, offers 4,472 square feet of meticulously designed living space on a third of an acre lot. Step inside to find a grand foyer that opens up to a spacious living area, complete with soaring ceilings and abundant natural light. The gourmet kitchen is a chef's delight, featuring top-of-the-line appliances, custom cabinetry, a large center island, and a walk-in pantry. This stunning home boasts 5 generously sized bedrooms, including a luxurious master suite with a spa-like bathroom, walk-in closet, and direct access to the patio, office and media room, overlooking a the lake and private beach. The additional bedrooms are spacious and versatile, perfect for accommodating family and guests. Work from home in comfort with a dedicated office, while the bonus room offers flexibility for a media room, game room, or even a fitness area. ***Photos Similar of a previous build***. BATVAI
$1,190,000
3032 N Wingspan Way Eagle, ID 83616
- Type:
- Single Family
- Sq.Ft.:
- 3,605
- Status:
- Active
- Beds:
- 5
- Lot size:
- 0.34 Acres
- Year built:
- 2024
- Baths:
- 4.00
- MLS#:
- 98907747
- Subdivision:
- Stags Crossing
ADDITIONAL INFORMATION
Todd Campbell Custom Homes presents the Cottonwood! This home offers two master suites, one on the main level and one on the upper level. The main level master suite is perfect for guests, multi-gen living or a self-contained office space with its own bathroom. The upstairs master suite is oversized and features a private spa like bathroom. Huge secondary bedrooms & separate bonus room. Office on main level with closet could be 6th bedroom if needed. The kitchen is real star of the show with a sprawling island, custom cabinetry to the ceiling and Wolf appliances. Sub Zero refrigerator is also included and makes this truly ready to use upon move-in. Rich hardwood floors throughout the great room makes the space feel flexible and allows for a huge configuration of furniture. Large yard with full landscaping, full fencing and a variety of trees/shrubs. PHOTOS SIMILAR
$544,900
8320 W Meltwater Ln Eagle, ID 83616
- Type:
- Single Family
- Sq.Ft.:
- 1,764
- Status:
- Active
- Beds:
- 3
- Lot size:
- 0.11 Acres
- Year built:
- 2024
- Baths:
- 2.00
- MLS#:
- 98907274
- Subdivision:
- Riverstone
ADDITIONAL INFORMATION
The Pintail by Berkeley Building Co. is the chicest of retreats, nestled within the stunning Riverstone new home community. This single-level abode offers vaulted ceilings in the main living spaces, highlighting an open living concept in the main living areas. Featuring Berkeley Curated Desert Warmth design package. Get busy living in a low-maintenance home, set in a mountain-modern inspired community where you will enjoy boundless amenities. At Riverstone, you'll find the amenities of a 5-star resort with a scenic beachfront park, modern club house facilities, and community event area. Come on in, the water's fine. Photos and virtual tour are of similar model, design selections may vary. Ask Mike or Adrienne for more information!
$499,990
2685 E Blackstone Dr Eagle, ID 83616
- Type:
- Single Family
- Sq.Ft.:
- 1,841
- Status:
- Active
- Beds:
- 3
- Lot size:
- 0.12 Acres
- Year built:
- 2017
- Baths:
- 3.00
- MLS#:
- 98906569
- Subdivision:
- Cedarfield
ADDITIONAL INFORMATION
This property is a must see!! This immaculate 3 bedroom, 2.5 bath property features granite counter tops, island w/breakfast bar, stainless steel appliance, laundry conveniently located on upper level, fully fenced back yard and open floor plan! Only minutes to shopping & restaurants!
$120,000
538 E Watercress Ln Eagle, ID 83616
- Type:
- Other
- Sq.Ft.:
- 1,232
- Status:
- Active
- Beds:
- 3
- Year built:
- 1986
- Baths:
- 2.00
- MLS#:
- 98906250
- Subdivision:
- Eagle Meadows
ADDITIONAL INFORMATION
Welcome to your new home in the heart of downtown Eagle! This spacious mobile home boasts convenient living within walking distance to all the amenities of the city center. Perfectly situated for those seeking both comfort and accessibility. With 3 bedrooms and 2 bathrooms, this cozy abode offers ample space for relaxation and rejuvenation. Recently updated with a new furnace, air conditioner, windows, bathroom showers, electrical circuit, convection Samsung range with built in Air Fryer and Griddle, and flashings between porch and house, this home is move-in ready for its new owners.
$434,400
8168 W Fern St Eagle, ID 83616
- Type:
- Townhouse
- Sq.Ft.:
- 2,021
- Status:
- Active
- Beds:
- 4
- Lot size:
- 0.09 Acres
- Year built:
- 2024
- Baths:
- 3.00
- MLS#:
- 98905853
- Subdivision:
- Eagle Ridge
ADDITIONAL INFORMATION
Sizzling Summer Special! This home has “Everything Included” for a summer move in! Including – front load washer/dryer, refrigerator, backyard landscaping including irrigation, and window blinds! This elegant two-story attached townhouse opens to beautiful 9' ceilings on the first floor, with a bedroom and full bath on the mail level, and an open living room and kitchen, featuring stainless steel appliances, quartz countertops, soft-close cabinets and drawers, with a gourmet island. Entertaining your guests flows easily to the outdoor patio. 3 more bedrooms and the utility room are found upstairs, including the luxurious owner’s suite with a spacious bedroom, en-suite bathroom and walk-in closet. Each home comes fully fenced and landscaped with front & rear yard irrigation system. The Eagle Ridge community includes walking paths, Tot lot, Clubhouse, Pool, and Pickleball courts.
$576,596
426 E Presidio Ln Eagle, ID 83616
- Type:
- Townhouse
- Sq.Ft.:
- 1,505
- Status:
- Active
- Beds:
- 3
- Lot size:
- 0.03 Acres
- Year built:
- 2024
- Baths:
- 3.00
- MLS#:
- 98905041
- Subdivision:
- Molinari Park
ADDITIONAL INFORMATION
Welcome to Molinari Park, Eagle's most attractive new townhome community just 2 short blocks to downtown! Your newly enhanced lifestyle begins at the first turn into the community as you are met with gorgeous earth toned brick paver streets that meander through this breathtaking neighborhood. Two story townhomes adorned with multiple exterior architectural elements including natural wood and stucco offer a warm yet contemporary invitation inside. Upon entry, natural light elevates your mood as it delicately fills the space, bouncing off the wide plank LVP flooring. The kitchen is the heart of the home with all the necessities to host for the holidays. The primary suite is an owner's retreat complete with a private balcony with views of Bogus and the city skyline. Guest bedrooms reside on the opposite side of the home for maximum privacy. A two car attached garage has plenty of space for 2 cars. Free up your time with no landscape to maintain! Ask about the Builder's $10k incentive!
$1,599,000
4109 W Strant Dr Eagle, ID 83616
- Type:
- Single Family
- Sq.Ft.:
- 4,059
- Status:
- Active
- Beds:
- 4
- Lot size:
- 0.41 Acres
- Year built:
- 2024
- Baths:
- 4.00
- MLS#:
- 98903349
- Subdivision:
- Brush Creek
ADDITIONAL INFORMATION
This showcase home is on nearly a half acre. The interior amenities are endless with two kitchens, a home gym, heated floors in the primary suite, heated RV Garage just to name a few. The kitchen is a chef's dream with Thermador Appliances, custom cabinets that go from countertop to ceiling, quartz island and custom hood. The garage is heated so you don't have to winterize your RV or boat. This is a to be built listing so if you would like to pick out some of your selections you still have time. Photo similar.
$1,249,000
1581 N Palaestra Avenue Eagle, ID 83616
- Type:
- Single Family
- Sq.Ft.:
- 3,405
- Status:
- Active
- Beds:
- 4
- Lot size:
- 0.19 Acres
- Year built:
- 2024
- Baths:
- 4.00
- MLS#:
- 98903182
- Subdivision:
- Legacy
ADDITIONAL INFORMATION
Welcome to luxury in the coveted Legacy community. New custom build situated in a corner lot with pond views. Step inside to a grand open to below living space with a floor to ceiling custom fireplace and built in arched niches. The main level offers the primary suite with vaulted ceilings with serene pond views connecting to your primary bath and large walk-in closet. Main level bedroom offering a full bath and walk-in closet. Office space situated by your main level entry. Kitchen to offer custom inset cabinetry, 48" range and quartz counters. Dining room will boast with beautiful organic touches such as beam work across the ceiling. Second floor offers two bedrooms, jack and jill bathroom, bonus room and balcony overlooking the pond. 3 car garage, tankless water heater and pre-plumbed for retractable central vacuum system.
$975,000
3855 W Flint Dr Eagle, ID 83616
- Type:
- Other
- Sq.Ft.:
- 2,634
- Status:
- Active
- Beds:
- n/a
- Lot size:
- 1.22 Acres
- Baths:
- MLS#:
- 98903128
ADDITIONAL INFORMATION
1.23 acres walking distance to Eagle High School with Development Potential. Property zoned Mixed Use allowing for office, commercial, or high density residential, up to 20-units per acre. Utilities including new sewer line is already located in Flint Dr. Lot has an existing large single level home that could be updated for commercial or duplex. Home could also be used for assisted living, daycare, office, education facility, or single family home with space for your business and shop. This is a great opportunity to own and develop in Eagle. Property has RV parking, irrigation water, two storage units, and is surrounded by new development. Buyer to verify development details with the city, BTVA.
$488,900
319 N Sauer River Ln Eagle, ID 83616
- Type:
- Single Family
- Sq.Ft.:
- 1,637
- Status:
- Active
- Beds:
- 3
- Lot size:
- 0.08 Acres
- Year built:
- 2024
- Baths:
- 3.00
- MLS#:
- 98902230
- Subdivision:
- Bellemeade
ADDITIONAL INFORMATION
For under 500K you can live in this beautiful, new construction, detached home in Eagle Idaho! For a limited time purchase the "The Clapton" by award winning Biltmore Company LLC and included in your purchase is a washer, dryer, refrigerator and window coverings on top of a 2-1 buy down. The grand great room featuring vast windows, a gourmet chef's kitchen and a main-level primary suite with a spa-like ensuite, all epitomize elegance. Upstairs, two secondary bedrooms and a private bathroom provide comfort and space. Bellemeade - the perfect blend of elegance, convenience and recreation. This boutique subdivision in the highly-sought after city of Eagle offers an ideal location with close proximity to outdoor recreation and a variety of amenities. From the gated entrance, private streets and lush landscaped common area to the convenient proximity to dining, shopping and recreation.
$899,999
4694 W Escalante Dr Eagle, ID 83616
- Type:
- Single Family
- Sq.Ft.:
- 3,477
- Status:
- Active
- Beds:
- 5
- Lot size:
- 0.37 Acres
- Year built:
- 2005
- Baths:
- 5.00
- MLS#:
- 98901730
- Subdivision:
- Sedona Creek
ADDITIONAL INFORMATION
Welcome to 4694 W Escalante Dr, located in the highly coveted neighborhood Sedona Creek. Privately nestled in serene Eagle, ID. This exquisite property boasts 3,477 sqft. of beauty and luxury! Complete with 5 bedrooms, 4-1/2 bathrooms, an office space, sitting area in the primary bedroom, formal dining, family room, and an upstairs loft area. Additionally, it includes a PRIVATE ENSUITE WITH OWN ENTRY! This gem exemplifies elegance with hardwood flooring, granite countertops, stainless steel appliances, walk-in closets, and ample space. Step outside to your private oasis with a fully-fenced outdoor living area on a 0.37 acre lot that backs up to green space! High-speed internet in every room. The sprinkler system includes a drip line for the front porch and garden area, making maintenance easy. This property is conveniently close to schools for an easy commute. Don’t miss the opportunity to call this "HOME"! Call Matt Valentine today!
$899,000
6851 W Piaffe St Eagle, ID 83616
- Type:
- Single Family
- Sq.Ft.:
- 2,237
- Status:
- Active
- Beds:
- 3
- Lot size:
- 0.21 Acres
- Year built:
- 2024
- Baths:
- 3.00
- MLS#:
- 98900074
- Subdivision:
- Legacy
ADDITIONAL INFORMATION
50K REDUCTION!! Builder moving to new community, get this house now! Gorgeous custom home by award winning Solitude Homes. With a water view! The Nash is one of our best plans that lives so much larger than it shows, wide hallways, beautiful finishes and what you see in this home is our standard and far above the rest. Finishes will be same quality to the photos shown... Jump in early, select finishes yourself and make it your own. The sought after Legacy community features two pools, 3 hole golf course, soccer field, playgrounds, Multiple walking paths and lakes for fishing, paddle boarding and more! New plan, new finishes, start DOM 3/29/24.
$974,900
6188 W Micah St Eagle, ID 83616
- Type:
- Single Family
- Sq.Ft.:
- 2,561
- Status:
- Active
- Beds:
- 3
- Lot size:
- 0.34 Acres
- Year built:
- 2024
- Baths:
- 3.00
- MLS#:
- 98898729
- Subdivision:
- Stags Crossing
ADDITIONAL INFORMATION
The best value in desirable Stags Crossing...RV garage, vaulted ceilings, bonus room + dream kitchen...the Heritage by Todd Campbell Custom Homes. Easy, single level living includes a main level office + upstairs bonus room complete with full bathroom-the perfect guest suite, 2nd master suite or workout room! The impressive garage is nearly 1100 Sq Ft with 39 ft RV Bay, 14 ft door, 16 ft ceilings, fully insulated with epoxy flooring. Luxe level finishes inside with professional series Wolf® appliances: 36" gas range, double ovens, microwave, + SubZero® fridge + Asko dishwasher. Split bedroom allows great privacy in the primary suite featuring an elegant free standing soaker tub, walk in tile shower, and separate vanities + makeup vanity. This plan lives large and feels so airy and inviting inside. Full landscaping on this 1/3 acre lot! Actual photos of the home.
$2,850,000
4831 N Skyline Eagle, ID 83616
- Type:
- Other
- Sq.Ft.:
- 5,464
- Status:
- Active
- Beds:
- 4
- Lot size:
- 4.61 Acres
- Year built:
- 2011
- Baths:
- 5.00
- MLS#:
- 98895799
- Subdivision:
- Skyline Acres
ADDITIONAL INFORMATION
Stunning custom home located on top of the Eagle foothills. This home has a 360 degree view of the entire Treasure Valley visible from the multiple decks. Truly a one of a kind property. Gated entry, up a picturesque long driveway. No HOA restrictions. Deeded easement grants you access to hundreds of acres of BLM land. Main primary bedroom on main level with a private balcony overlooking the heated 12 foot deep pool. Beautiful gourmet kitchen with double ovens, and a (brand new) large induction cooktop. Detailed top of the line woodwork throughout. Office/Den with exposed beams. Walk downstairs to find a full theatre in the large recreational room with a wet bar and access to pool/backyard. Craft/utility room. Oversized 4 car garage for all of your toys with a separate 1 car garage/shop with access to second primary bedroom with large bathroom and walk in closet. Home exterior was recently painted summer of 2024. Lighted Sport Court with outdoor speakers. Buyer/agent to verify all information.
$2,600,000
8793 Higginson Ln Eagle, ID 83616
- Type:
- Land
- Sq.Ft.:
- n/a
- Status:
- Active
- Beds:
- n/a
- Lot size:
- 25.82 Acres
- Baths:
- MLS#:
- 98888101
- Subdivision:
- 0 Not Applic.
ADDITIONAL INFORMATION
Investment opportunity!! 25.82 acres currently zoned Ada county RR. 2 houses currently on property. Original house and a 2022 manufactured house on a temporary foundation. 6 stall barn, established trees, and lots of opportunity!
$489,900
339 N Sauer River Ln Eagle, ID 83616
- Type:
- Single Family
- Sq.Ft.:
- 1,637
- Status:
- Active
- Beds:
- 3
- Lot size:
- 0.08 Acres
- Year built:
- 2024
- Baths:
- 3.00
- MLS#:
- 98887741
- Subdivision:
- Bellemeade
ADDITIONAL INFORMATION
Introducing "The Clapton" by award winning Biltmore Company LLC. The grand great room featuring vast windows, a gourmet chef's kitchen and a main-level primary suite with a spa-like ensuite, all epitomize elegance. Upstairs, two secondary bedrooms and a private bathroom provide comfort and space. Bellemeade - the perfect blend of elegance, convenience and recreation. This boutique subdivision in the highly-sought after city of Eagle offers an ideal location with close proximity to outdoor recreation and a variety of amenities. From the gated entrance, private streets and lush landscaped common area to the convenient proximity to dining, shopping and recreation - Bellemeade is the perfect place to call home.
$525,000
1800 S Lago Way Eagle, ID 83616
- Type:
- Land
- Sq.Ft.:
- n/a
- Status:
- Active
- Beds:
- n/a
- Lot size:
- 0.27 Acres
- Baths:
- MLS#:
- 98864026
- Subdivision:
- Williamson River Ranch
ADDITIONAL INFORMATION
$2,250,000
543 & 525 N Parkinson Street Eagle, ID 83616
- Type:
- Land
- Sq.Ft.:
- n/a
- Status:
- Active
- Beds:
- n/a
- Lot size:
- 3.5 Acres
- Baths:
- MLS#:
- 98863919
- Subdivision:
- 0 Not Applic.
ADDITIONAL INFORMATION
$1,000,000
540 N Parkinson Street Eagle, ID 83616
- Type:
- Land
- Sq.Ft.:
- n/a
- Status:
- Active
- Beds:
- n/a
- Lot size:
- 1.38 Acres
- Baths:
- MLS#:
- 98863917
- Subdivision:
- 0 Not Applic.
ADDITIONAL INFORMATION
$4,250,000
Tbd N Hawks Beard Ln Eagle, ID 83616
- Type:
- Other
- Sq.Ft.:
- 6,339
- Status:
- Active
- Beds:
- 5
- Lot size:
- 5.83 Acres
- Baths:
- 5.50
- MLS#:
- 98863211
- Subdivision:
- Target:Spurwing A
ADDITIONAL INFORMATION
$525,900
1902 E Birchwood Dr Eagle, ID 83616
- Type:
- Single Family
- Sq.Ft.:
- 1,412
- Status:
- Active
- Beds:
- 3
- Lot size:
- 0.16 Acres
- Year built:
- 1995
- Baths:
- 2.00
- MLS#:
- 98863189
- Subdivision:
- Edgewood Estate
ADDITIONAL INFORMATION
$1,025,000
Tbd Spurwing Acres Lot 10 Eagle, ID 83616
- Type:
- Land
- Sq.Ft.:
- n/a
- Status:
- Active
- Beds:
- n/a
- Lot size:
- 5 Acres
- Baths:
- MLS#:
- 98862971
- Subdivision:
- Target:Spurwing A
ADDITIONAL INFORMATION
$1,750,000
Tbd N Gooder John Ln Eagle, ID 83616
- Type:
- Land
- Sq.Ft.:
- n/a
- Status:
- Active
- Beds:
- n/a
- Lot size:
- 10 Acres
- Baths:
- MLS#:
- 98862964
- Subdivision:
- 0 Not Applic.
ADDITIONAL INFORMATION

The data relating to real estate for sale on this website comes in part from the Internet Data Exchange program of the Intermountain MLS system. Real estate listings held by brokerage firms other than this broker are marked with the IDX icon. This information is provided exclusively for consumers’ personal, non-commercial use, that it may not be used for any purpose other than to identify prospective properties consumers may be interested in purchasing. 2024 Copyright Intermountain MLS. All rights reserved.
Eagle Real Estate
The median home value in Eagle, ID is $761,100. This is higher than the county median home value of $493,100. The national median home value is $338,100. The average price of homes sold in Eagle, ID is $761,100. Approximately 81.51% of Eagle homes are owned, compared to 13.94% rented, while 4.54% are vacant. Eagle real estate listings include condos, townhomes, and single family homes for sale. Commercial properties are also available. If you see a property you’re interested in, contact a Eagle real estate agent to arrange a tour today!
Eagle, Idaho has a population of 29,665. Eagle is less family-centric than the surrounding county with 32.28% of the households containing married families with children. The county average for households married with children is 34.11%.
The median household income in Eagle, Idaho is $99,814. The median household income for the surrounding county is $75,115 compared to the national median of $69,021. The median age of people living in Eagle is 45.5 years.
Eagle Weather
The average high temperature in July is 91.6 degrees, with an average low temperature in January of 23.7 degrees. The average rainfall is approximately 12.1 inches per year, with 10.5 inches of snow per year.
