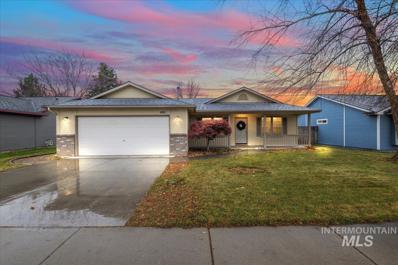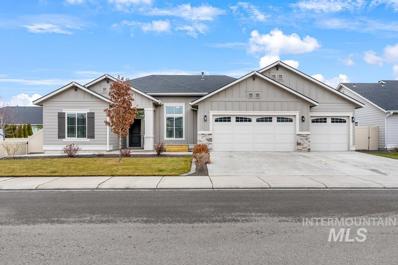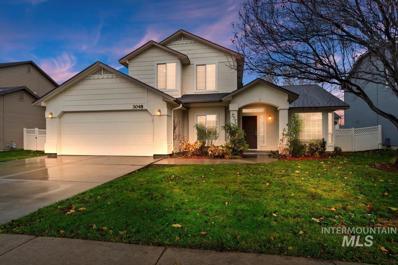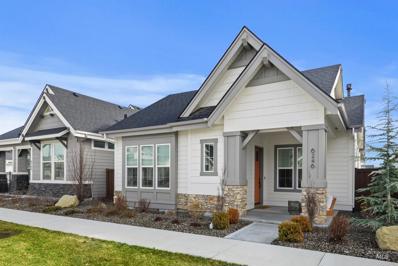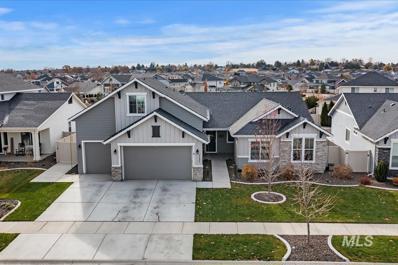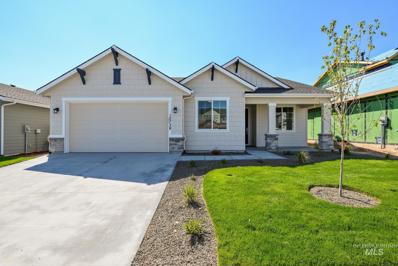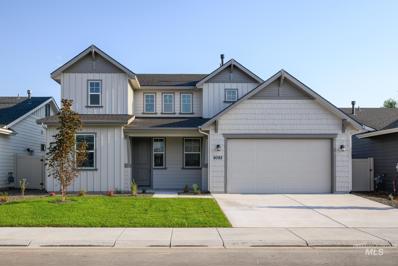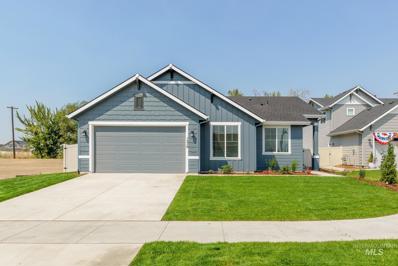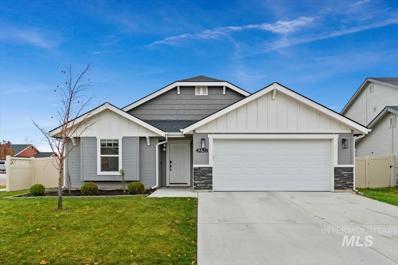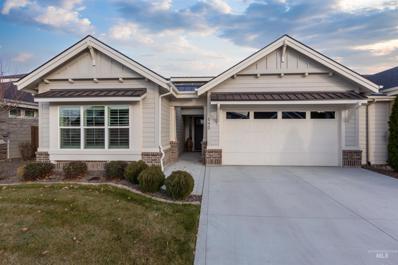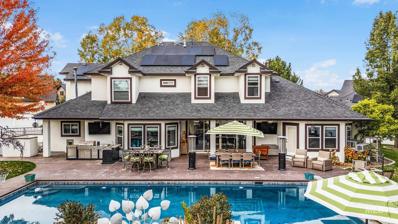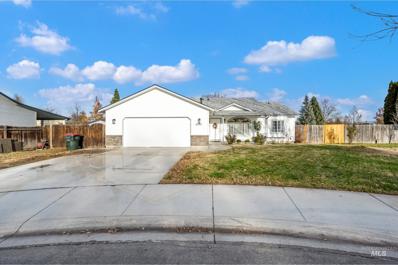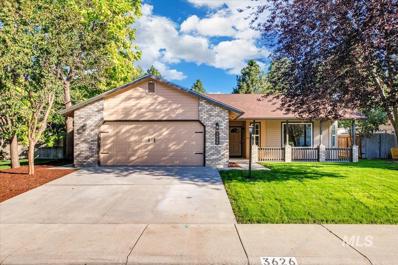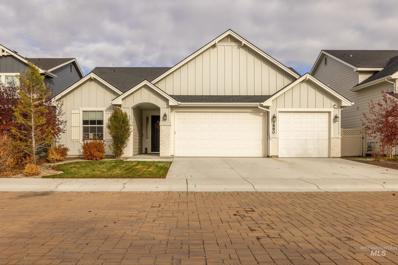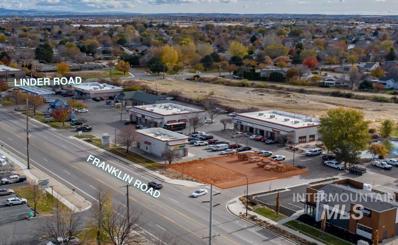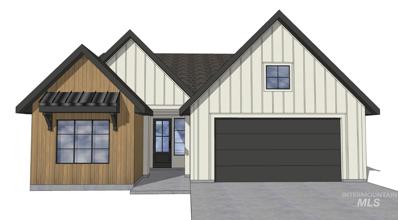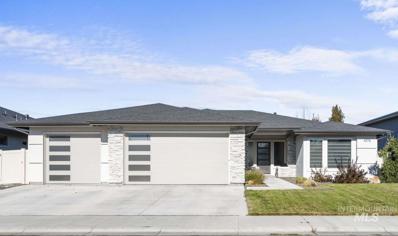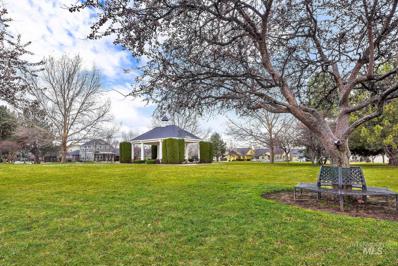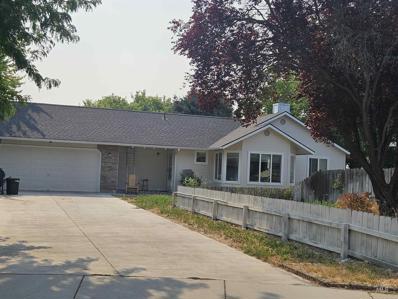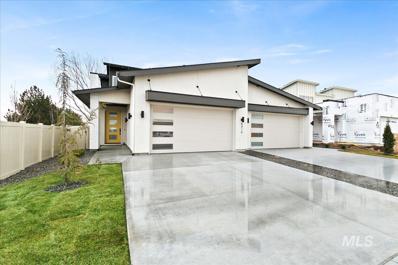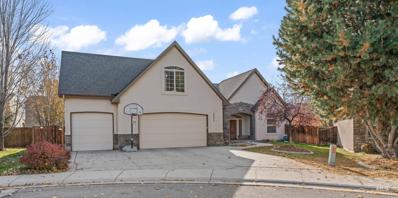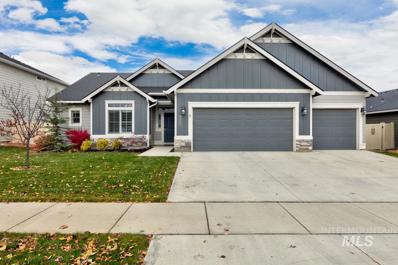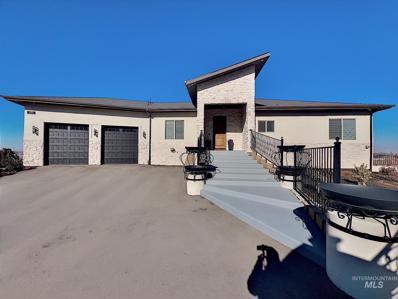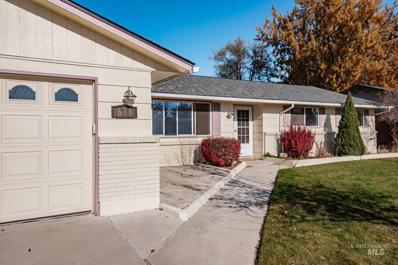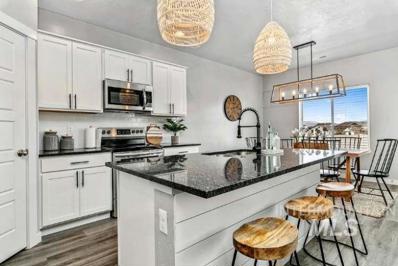Meridian ID Homes for Rent
The median home value in Meridian, ID is $486,400.
This is
lower than
the county median home value of $493,100.
The national median home value is $338,100.
The average price of homes sold in Meridian, ID is $486,400.
Approximately 75.49% of Meridian homes are owned,
compared to 21.98% rented, while
2.53% are vacant.
Meridian real estate listings include condos, townhomes, and single family homes for sale.
Commercial properties are also available.
If you see a property you’re interested in, contact a Meridian real estate agent to arrange a tour today!
- Type:
- Single Family
- Sq.Ft.:
- 1,418
- Status:
- NEW LISTING
- Beds:
- 3
- Lot size:
- 0.15 Acres
- Year built:
- 1996
- Baths:
- 2.00
- MLS#:
- 98929939
- Subdivision:
- Bedford Place
ADDITIONAL INFORMATION
Open House Sunday 11/24 - 11am to 3pm. Renovations complete and ready for a new owner! Major systems, including the roof, exterior paint, furnace, and A/C, have been replaced within the past five years. Inside, the home you will find fresh interior paint throughout, complemented with brand-new carpet, vinyl flooring, modern lighting, window blinds, and stylish door hardware. The kitchen has been upgraded with a new stainless-steel range, microwave, dishwasher, and disposal, while both bathrooms feature new sinks, faucets, and toilets. This thoughtfully designed home features a versatile split-floor plan for flexibility and privacy, plus a large bonus room ideal as a playroom, home office, or more. Perfectly located with quick access to Old Meridian and just minutes from The Village- convenience for shopping, dining, and entertainment. The backyard offers ample space to garden, entertain, or relax to enjoy. With its fresh updates, flexible layout, it is completely move in ready!
- Type:
- Single Family
- Sq.Ft.:
- 2,351
- Status:
- NEW LISTING
- Beds:
- 4
- Lot size:
- 0.16 Acres
- Year built:
- 2019
- Baths:
- 2.00
- MLS#:
- 98929903
- Subdivision:
- Jump Creek
ADDITIONAL INFORMATION
Pride of ownership throughout this entire property! This single level home offers an inviting and functional open floor plan with the master on one side and remaining 3 bedrooms on the other. The kitchen with gas range overlooks the living and dining areas with an oversized island with quartz counter tops. Custom shiplap wall with built in cabinet desk nook. Large L shape backyard with raised planter beds, concrete walkway on side yard from front yard to backyard. Conveniently located near Costco shopping center with easy access to Chinden Blvd. and situated between 3 different parks within the neighborhood! Clean 3 car garage that has been painted. Enjoy the simplicity of being able to move in without needing to do a thing!
- Type:
- Single Family
- Sq.Ft.:
- 1,626
- Status:
- NEW LISTING
- Beds:
- 4
- Lot size:
- 0.18 Acres
- Year built:
- 2005
- Baths:
- 3.00
- MLS#:
- 98929849
- Subdivision:
- Verona
ADDITIONAL INFORMATION
Welcome home! This 4 bedroom 2.5 bath home not only has great curb appeal but a functional floor plan as well. You’ll love the neutral interior, soaring ceilings, abundant windows, and natural light. The kitchen offers stainless steel appliances (including the kitchen fridge), a step in corner pantry, and a breakfast bar. The first floor bedroom is a flexible space with an adjoining half bath that could easily be used as a home office or den. The formal living room features vaulted ceilings, a cozy fireplace and charming bay window. The large family room at the back of the home is open to the eating area and kitchen…perfect for entertaining. The back yard is fully fenced, spacious, and has mature trees. Brand new HVAC system and water heater installed summer of 2024. Conveniently located near parks, schools, shopping, restaurants and close freeway access.
- Type:
- Single Family
- Sq.Ft.:
- 1,665
- Status:
- NEW LISTING
- Beds:
- 2
- Lot size:
- 0.09 Acres
- Year built:
- 2021
- Baths:
- 2.00
- MLS#:
- 98929825
- Subdivision:
- Bainbridge
ADDITIONAL INFORMATION
Welcome to the BEAUTIFUL Prairie Harvest floor plan, built by Brighton Homes. This 2 bed, 2 bath + office home is move-in ready. Located in the highly sought-after 55+ community, Cadence at Bainbridge. You'll feel like part of the family here. Community offers 10,000 sq ft clubhouse with lap pool, hot tub, kitchenette, dining, lounge, locker rooms, outdoor pickleball and bocce ball, along with Lifestyle Director. Centrally located near shopping, medical facilities and restaurants. This gorgeous open concept home perfect for entertaining, features Bosch kitchen appliances with gas cooktop, quartz counters throughout, bar area with beverage cooler, Kohler fixtures, engineered hardwood flooring, tiled bathrooms, white painted kitchen cabinets and dark stained alder built-ins. This home is Energy Star Certified. Outside offers professionally landscaped front yard with lush green grass, trees, numerous plants, rock scape side yard with patio, all maintained by HOA along with snow removal of 2 inches on up.
$675,000
1171 W Elias Dr. Meridian, ID 83642
- Type:
- Single Family
- Sq.Ft.:
- 2,393
- Status:
- NEW LISTING
- Beds:
- 4
- Lot size:
- 0.24 Acres
- Year built:
- 2020
- Baths:
- 3.00
- MLS#:
- 98929800
- Subdivision:
- Fall Creek
ADDITIONAL INFORMATION
Discover a beautifully maintained home in a sought-after South Meridian neighborhood featuring a gourmet kitchen with a wraparound countertop, gas cooktop, wall oven, and a backyard-facing sink. The entry leads to a dining area and a spacious great room. The master suite and guest bathroom have full tile showers and a soaking tub, while an upstairs bonus room includes a half bath. This home is designed for comfort and includes upgraded carpet pads, tiled floors, an oversized hot water heater, additional insulation, enhanced attic storage, and lifetime warranty window coverings. Additional features include a water softener, an extended concrete patio, and many more. Enjoy privacy with no backyard neighbors, and take advantage of two powered outbuildings that can be purchased separately: a man cave and a she-shed. This home doesn't disappoint. Hurry and see it before it is sold.
- Type:
- Single Family
- Sq.Ft.:
- 1,650
- Status:
- NEW LISTING
- Beds:
- 4
- Lot size:
- 0.13 Acres
- Year built:
- 2024
- Baths:
- 2.00
- MLS#:
- 98929811
- Subdivision:
- The Oaks North
ADDITIONAL INFORMATION
"The Elliot". This adorable 3 bedroom home features open floorplan flowing from the entry through the family room, kitchen and dining space extending out to the backyard creating an open entertainment space. Kitchen features large island with breakfast bar seating, stainless steel wall oven and gas cooktop, quartz countertops and plenty of cabinet space. Enjoy the tranquility of the primary suite with dual sinks, tile shower and large walk in closet. Many extras in this lovely home. Front and rear landscape is included. Home is under construction and photos are similar. BTVAI
- Type:
- Single Family
- Sq.Ft.:
- 1,915
- Status:
- NEW LISTING
- Beds:
- 3
- Lot size:
- 0.12 Acres
- Year built:
- 2024
- Baths:
- 3.00
- MLS#:
- 98929807
- Subdivision:
- The Oaks North
ADDITIONAL INFORMATION
"The Olivia". This modern floorplan offers 3 upstairs bedrooms, downstairs private office and convenient upstairs laundry. The kitchen is open to the dining area and great room allowing for lots of natural light from the windows overlooking the backyard and offers a large island with bar seating, stainless steel wall oven and gas cooktop and quartz countertops. Primary suite upstairs offers a standing shower, separate soaking tub, and a large closet. 2 spacious secondary bedroom and convenient laundry also upstairs. Front and rear landscape included. 3 car garage. Home is under construction and photos are similar. BTVAI
- Type:
- Single Family
- Sq.Ft.:
- 1,570
- Status:
- NEW LISTING
- Beds:
- 3
- Lot size:
- 0.12 Acres
- Year built:
- 2024
- Baths:
- 2.00
- MLS#:
- 98929803
- Subdivision:
- The Oaks North
ADDITIONAL INFORMATION
"The Collins" is an artful combination of thoughtful design and chic touches. The great room and casual dining area are central to the back patio and well-appointed kitchen complete with an oversized center island with breakfast bar, wrap around counter and cabinet space, and an ample walk-in pantry. Complementing the serene primary bedroom suite is a spacious walk-in closet and an appealing primary bath with a dual-sink vanity, tile shower, and a private water closet. Secluded secondary bedrooms feature sizable closets and a shared hall bath. Gorgeous barn-wood stain cabinets and beautiful quartz countertops throughout. Front and rear landscape is included. Home is under construction. Photos are similar. BTVAI
$475,000
4258 N Price Ave Meridian, ID 83646
- Type:
- Single Family
- Sq.Ft.:
- 1,619
- Status:
- NEW LISTING
- Beds:
- 3
- Lot size:
- 0.15 Acres
- Year built:
- 2019
- Baths:
- 2.00
- MLS#:
- 98929778
- Subdivision:
- White Acre
ADDITIONAL INFORMATION
Discover the perfect blend of style and comfort in this stunning corner-lot home, ideally situated in the heart of Meridian. The open floor plan invites you to step inside and experience effortless living, with natural light pouring in through expansive windows. High ceilings and a beautifully designed long entryway set the tone for the thoughtful layout, ensuring privacy between the serene primary suite and welcoming guest accommodations. At the heart of the home, the kitchen shines with granite countertops, a spacious island, and room to gather and create lasting memories. The living and dining areas flow seamlessly, making it an entertainer's dream. Outside, the corner lot enhances the home’s curb appeal, while the proximity to Settler's Park means endless opportunities for pickleball, softball/baseball fields, park, etc. Close to Downtown Meridian, restaurants, and shopping.
- Type:
- Single Family
- Sq.Ft.:
- 2,105
- Status:
- NEW LISTING
- Beds:
- 2
- Lot size:
- 0.11 Acres
- Year built:
- 2020
- Baths:
- 3.00
- MLS#:
- 98929771
- Subdivision:
- Paramount
ADDITIONAL INFORMATION
Better than new single-level craftsman in 55+ gated community. This beautifully upgraded home was built by the highly acclaimed Brighton Homes and is filled with upgrades. Luxurious walnut stained cabinets, granite countertops, gas fireplace for those cool winter nights, and an abundance of built-in shelves and cabinetry. Hardi-backer siding, energy star cert, thoughtfully landscaped low maintenance yard features a concrete patio, waterfall, and a variety of deciduous, evergreen, and perennials. Oversized two-car garage with loads of built-in shelving to store all your decorations and goodies. The third bedroom was originally designed as an office with glass doors but does have a small closet and could be used for either.
$1,890,000
3136 S Bear Claw Way Meridian, ID 83642
- Type:
- Single Family
- Sq.Ft.:
- 5,012
- Status:
- NEW LISTING
- Beds:
- 5
- Lot size:
- 0.58 Acres
- Year built:
- 2005
- Baths:
- 6.00
- MLS#:
- 98929741
- Subdivision:
- Bear Creek
ADDITIONAL INFORMATION
"Its two good to be true "in town. TWO HOMES on 1 amazing lot. This immaculate home is the entertainers dream on a quiet cul-de-sac. Main home was fully renovated and no corner was left unturned. Gourmet kitchen with commercial refrigerator, huge pantry, dbl. ovens, island cooktop with retractable hood, ceiling custom cabinetry, trash compactor, 2 dishwashers. Master suite on main boasting a sanctuary w/ his and her walk-in closets, dual vanities, radiant heated floor, rain floor to ceiling tile shower & more. Each of the large bedrooms offers full bathroom & walk-in closets. Bonus room hosts a separate office space and currently used as a fitness room. Designated office on main floor. Both homes have separate laundry rooms, central vac, solar, gas, central air/Forced heat w/ air filtration. A true outdoor retreat with pool slide, water feature next to mother in law home, gazebo, outdoor grill, play park and full fencing. Ample storage, parking, garage floors epoxy, space and minutes to the freeway.
- Type:
- Single Family
- Sq.Ft.:
- 1,416
- Status:
- NEW LISTING
- Beds:
- 3
- Lot size:
- 0.33 Acres
- Year built:
- 1997
- Baths:
- 2.00
- MLS#:
- 98929723
- Subdivision:
- Fieldstone Mead
ADDITIONAL INFORMATION
Single-level home on a quiet cul-de-sac street! It has a wonderful open layout with lots of natural light and windows. It features new exterior and interior paint and a split bedroom floorplan. The Great Room has a vaulted ceiling and is a great entertainment space which opens to dining area and kitchen. The kitchen has new refrigerator and cafe double oven range, counter space, and a dishwasher. The Primary Bedroom overlooks the backyard and enjoys an en suite bathroom and a walk-in closet. It has a covered front porch, very large fully fenced backyard, storage shed, and room for RV parking on the side of the home. Ample parking available. Recent upgrades include new upgraded flooring, roof and water heater. This home is in a great location near schools, parks and shopping! Conveniently located close to shopping and entertainment options, this home offers both comfort and accessibility for an ideal lifestyle.
- Type:
- Single Family
- Sq.Ft.:
- 1,471
- Status:
- NEW LISTING
- Beds:
- 3
- Lot size:
- 0.2 Acres
- Year built:
- 1996
- Baths:
- 2.00
- MLS#:
- 98929688
- Subdivision:
- Crossroads
ADDITIONAL INFORMATION
Stunning Remodeled 3 Bed, 2 Bath Home in Prime Location Near the Village! This beautiful home is located in a sough-after, established neighborhood with mature landscaping and close proximity to shopping, dining, and entertainment. Backing up to a serene park and common area, this home provides a peaceful retreat with all the conveniences nearby. Features include new roof and fresh new paint throughout the interior and exterior of home. Enjoy cooking in a kitchen with sleek granite countertops, a new sink, updated can lights, and all new appliances including a refrigerator, stove, and dishwasher. Brand new luxury vinyl plank (LVP) flooring and carpet throughout, combining style, durability, and comfort. Both bathrooms are updated with granite countertops, new toilets and sinks, featuring modern and elegant finishes. This move-in-ready home offers everything you need and 1 year home warranty! Schedule your showing today to experience all the stunning updates and ideal location firsthand!
$630,000
3880 W Torana Dr Meridian, ID 83646
- Type:
- Single Family
- Sq.Ft.:
- 1,757
- Status:
- NEW LISTING
- Beds:
- 3
- Lot size:
- 0.17 Acres
- Year built:
- 2021
- Baths:
- 2.00
- MLS#:
- 98929684
- Subdivision:
- Bridgetower West
ADDITIONAL INFORMATION
Welcome home to this better than brand new home in Bridgetower West. This Woodside floor plan by Biltmore Co features a split floor plan and beautiful hardwood floors, quartz countertops, a reverse osmosis water system, whole house central vac. This 3 bed, 2 bath home also has a small office tucked in off of the kitchen. The 3rd bay in the garage has been tastefully converted to a gym/workout area. It would be easy to convert back if wanted. The extended patio and retractable patio blinds are perfect for entertaining in the warmer months. The location is great as well, ½ block to the community park with playground and close to shopping and restaurants. Don’t miss this wonderful home. Move in just in time for the holiday season!
- Type:
- Land
- Sq.Ft.:
- n/a
- Status:
- NEW LISTING
- Beds:
- n/a
- Lot size:
- 0.17 Acres
- Baths:
- MLS#:
- 98929669
- Subdivision:
- Twelve Oaks Centre
ADDITIONAL INFORMATION
Commercial lot in rapidly growing West Ada corridor Frontage on Franklin Road Lot size is ±0.17 acres Zoning: City of Meridian C-C "Community Business" Ideal uses include; retail/commercial uses, medical office, business office, personal and professional services All pre-auction offers Will Be Considered. Please conduct all due diligence/inspections prior to Auction Day Bidding. Paddle raise at end of Real Estate Auction to benefit the Boise Rescue Mission!
- Type:
- Single Family
- Sq.Ft.:
- 1,897
- Status:
- NEW LISTING
- Beds:
- 3
- Lot size:
- 0.13 Acres
- Baths:
- 2.00
- MLS#:
- 98929622
- Subdivision:
- Inspirado
ADDITIONAL INFORMATION
The Camas is ready to welcome you home! This stunning single-level home boasts exceptional design, meticulous craftsmanship, and attention to detail throughout. At the heart of the home, the gourmet kitchen features custom cabinetry with soft close doors and under-cabinetry lighting, a spacious island, stainless steel Bosch appliances, and a large pantry, making it perfect for any chef. The luxurious primary suite offers a beautifully tiled shower, a separate soaker tub, and a generous walk-in closet, creating a serene retreat. With a split bedroom layout, full landscaping, and included sprinklers, this home is as practical as it is beautiful. Enjoy the financial freedom of solar power! Solar panels are now included on every home. Both the panels and inverter come with a 25-year warranty and are maintenance-free. The solar system is fully owned by the homebuyer—no payments, leases, or obligations. Enjoy clean, renewable energy and reduce the load on the utility grid while reaping the financial benefits.
- Type:
- Single Family
- Sq.Ft.:
- 2,268
- Status:
- NEW LISTING
- Beds:
- 3
- Lot size:
- 0.16 Acres
- Year built:
- 2019
- Baths:
- 3.00
- MLS#:
- 98929618
- Subdivision:
- Movado Estates
ADDITIONAL INFORMATION
Rare find in the heart of the Treasure Valley! Clean lines, sophisticated finishes, and an open design all make this stunning home by the award winning builder, Zach Evans Construction, a true masterpiece. The light and airy open floorplan of the living area perfectly complements the sleek kitchen with custom lighted cabinetry, leathered granite counters, Pot filler over stove range, dual-sided bar seating, high quality appliances, a large Butler style pantry, 3 bedrooms, 2 1/2 Bath with enclosed office that can be used as 4th bedroom. The perfectly low-maintenance, but private, backyard will allow you to spend more time doing the things you love! You are sure to enjoy the 3-car garage, as well as the custom high-end window coverings in every room. The highly desirable Movado Estates community offers walking paths and a community pool and has easy access to I84. This home is located in the Highly rated West Ada county school district and is conveniently located right on the border of Boise and Meridian.
$599,000
1458 E Loyalty St Meridian, ID 83646
- Type:
- Single Family
- Sq.Ft.:
- 2,012
- Status:
- NEW LISTING
- Beds:
- 4
- Lot size:
- 0.11 Acres
- Year built:
- 2003
- Baths:
- 3.00
- MLS#:
- 98929626
- Subdivision:
- Quenzer Commons
ADDITIONAL INFORMATION
Beautiful, fully furnished home in a quiet neighborhood. Virtual tour link below. It offers a great floor plan with amazing outdoor living space! Enjoy your morning coffee on your ceramic tile front porch while taking in the peaceful park views. Listen to the bird songs from the mature trees on your private side patio. Everyone will love cooking in this completely remodeled kitchen featuring new granite countertops, cabinet lighting, double oven, stove, microwave, dishwasher, refrigerator and main waterline filtration system. Along with a remodeled kitchen, you will also find new slow close toilets, paint, ceramic tile flooring and granite countertops. The homes front bedroom can also be utilized as an office and includes built in shelving and French doors. Never run out of storage space with ample space in a powered attic and garage shelving. Community offers club house, pool, athletic center and 4 separate parks. Conveniently located just 3 miles from the Meridian Village, entertainment, shopping and more!
$389,999
1305 W Yost Court Meridian, ID 83646
- Type:
- Single Family
- Sq.Ft.:
- 1,274
- Status:
- NEW LISTING
- Beds:
- 3
- Lot size:
- 0.22 Acres
- Year built:
- 1991
- Baths:
- 2.00
- MLS#:
- 98929632
- Subdivision:
- Dunten Pl
ADDITIONAL INFORMATION
Check out this exciting opportunity for anyone looking for a great home in central Meridian close to schools and shopping. The Meridian public Library is directly behind the home. This lovely property is situated on a quiet court and boasts a large backyard providing a peaceful retreat. The sunroom at the back is perfect for enjoying some quiet time while soaking in the natural surroundings. Inside, the great room is filled with natural light, featuring high vaulted ceilings and a cozy fireplace. The kitchen offers ample prep space along with a breakfast bar, complete with a gas range and stylish tile countertops and flooring. The master suite is a true highlight, featuring dual vanities, a step-in shower, and a spacious walk-in closet. The roof, windows, and exterior paint have all been updated recently. Great home for first time buyers or rental property. The interior photos are not current, interior needs some updates. No HOA! Seller is motovated.
- Type:
- Townhouse
- Sq.Ft.:
- 2,537
- Status:
- NEW LISTING
- Beds:
- 4
- Lot size:
- 0.08 Acres
- Baths:
- 3.00
- MLS#:
- 98929584
- Subdivision:
- Poiema
ADDITIONAL INFORMATION
Open SAT 12-3pm! 12/18/25 Completion! Welcome to Poiema Neighborhood by Zach Evans Construction! This stunning 2537 sq.ft. Luxury home overlooks a stunning golf course in a highly sought after South Meridian location! Featuring 4 bedrooms + loft, 2.5 bathrooms, & a 2-car garage, this home is crafted with quality materials throughout featuring Bosch appliances, tile bathrooms and showers, and engineered hardwood floors. Enjoy the convenience of an insulated garage, sound insulation, dual vanities in both full bathrooms, sliding glass door, & custom alder cabinets. The unique architecture, stucco, hardi-type siding, & masonry add to the aesthetic appeal on the exterior of the home. Nestled in the Poiema boutique community by Zach Evans Construction, boasting 30 years of local building experience. Located near golf, a new grocery store, parks, schools, & upgraded roads in the safe & clean community of Meridian, ID. Your dream home on the golf course awaits! Photo similar. Home is under construction.
$710,000
2635 E Moog Meridian, ID 83646
- Type:
- Single Family
- Sq.Ft.:
- 2,939
- Status:
- NEW LISTING
- Beds:
- 5
- Lot size:
- 0.22 Acres
- Year built:
- 2003
- Baths:
- 3.00
- MLS#:
- 98929562
- Subdivision:
- Packard Sub
ADDITIONAL INFORMATION
Welcome to this beautifully spacious home with 5 bedrooms + 2 bonus rooms, just minutes away from The Village, parks, shopping, & dining! You’ll be greeted with a lovely pond out front. The open floorplan downstairs features a stone fireplace & high ceilings, which creates a bright atmosphere, while the vast 3-car garage with epoxy floors adds durability. The kitchen boasts elegant granite countertops paired with exquisite cabinets. The main floor features a master suite with a jetted tub, an additional bedroom, a bonus room that could be used as an office & a versatile area, offering a range of possibilities. Upstairs, you’ll find the remaining bedrooms, plus a bonus rooms within one of the bedrooms -- ideal for a variety of uses. Efficient, newer HVAC system. The large backyard provides ample space, perfect for relaxing, gardening, or enjoying the outdoors. The clubhouse pool & basketball court are just a short distance away! This is a fantastic & rare opportunity you won’t want to miss. Truly a must-see!
$545,000
920 E Ionia Dr. Meridian, ID 83642
- Type:
- Single Family
- Sq.Ft.:
- 2,100
- Status:
- NEW LISTING
- Beds:
- 4
- Lot size:
- 0.18 Acres
- Year built:
- 2019
- Baths:
- 2.00
- MLS#:
- 98929561
- Subdivision:
- Silverwater
ADDITIONAL INFORMATION
Welcome home! This beautifully designed single-level retreat combines modern style with cozy comfort, featuring a spacious, escape-worthy master suite and an inviting great room perfect for gatherings. Enjoy the elegance of vinyl plank flooring, plantation shutters, and a warm fireplace, all framed by stylish, contemporary finishes The gourmet kitchen boasts stainless steel appliances, granite countertops, and a large island, ideal for both entertaining and daily living. With a generous three-car garage, vaulted ceilings in the master bedroom, and dual vanities, this home perfectly balances luxury and functionality. Buyer to verify all information.
$1,849,000
5990 W View Drive Meridian, ID 83642
- Type:
- Other
- Sq.Ft.:
- 4,192
- Status:
- NEW LISTING
- Beds:
- 5
- Lot size:
- 1.38 Acres
- Year built:
- 2021
- Baths:
- 5.00
- MLS#:
- 98929642
- Subdivision:
- Meadow Hills Su
ADDITIONAL INFORMATION
Discover this exquisite 5-bd, 4.5-bath home designed for a luxurious lifestyle and comfort. This property offers breathtaking mountain views and unmatched privacy. Step through the automatic iron gates and be greeted by a 360-paved driveway that allows effortless access for large vehicles. The home offers meticulous design, luxury finishes, modern accents, and high ceilings that enhance the sense of space and elegance. From the breathtaking chandeliers to the spa-like bathrooms, every detail has been carefully crafted to ensure maximum comfort and style. The main level boasts two primary bedrooms, a guest room, an office, and a half bathroom. A chef's kitchen, complete with a full tile backsplash, gas cooktop, double ovens, granite countertops, and an oversized pantry. It also includes a cozy fireplace in the living area and convenient access to the 2-car garage. The lower level is an adventure of its own accessible via a separate entrance. It features a primary bedroom, guest room, full bathroom & office.
$414,990
638 W Lawndale Dr Meridian, ID 83646
- Type:
- Single Family
- Sq.Ft.:
- 1,664
- Status:
- NEW LISTING
- Beds:
- 3
- Lot size:
- 0.2 Acres
- Year built:
- 1976
- Baths:
- 3.00
- MLS#:
- 98929517
- Subdivision:
- Meridian Manor
ADDITIONAL INFORMATION
This charming home in the heart of Meridian presents a fantastic opportunity for both investors or first-time homebuyers who want to personalize their living space. The home features a cozy family room off the kitchen, perfect for casual gatherings and everyday living. The separate living and dining areas provide additional space for entertaining guests or enjoying family meals, ensuring there’s plenty of room for everyone. Situated in a central location, this property offers easy access to all the amenities that Meridian has to offer, from shopping and dining to parks and recreational activities. Whether you're looking to explore local attractions or simply enjoy the comforts of home, this location is ideal. One of the standout features of this home is its low-maintenance yard. While it requires minimal upkeep, there's still enough grassy space for your pets to roam & relax. The storage shed provides convenient space for gardening tools or outdoor equipment. The charming sunroom is another highlight.
- Type:
- Single Family
- Sq.Ft.:
- 1,848
- Status:
- NEW LISTING
- Beds:
- 3
- Lot size:
- 0.18 Acres
- Year built:
- 2019
- Baths:
- 2.00
- MLS#:
- 98929510
- Subdivision:
- Southridge Meridian
ADDITIONAL INFORMATION
Welcome to your dream home in South Meridian, where style comfort, and convivence come together perfectly. Every detail of this home reflects comfort and style, and all furnishings and appliances are negotiable, allowing for a truly turnkey experience. This single-level gem, featuring an additional upstairs living space, boasts an open and spacious layout perfect for modern living and entertaining. The thoughtfully designed floor plan offers seamless flow from the living area to the kitchen, creating an inviting space filled with natural light. The South side of home has potential space for RV or trailer parking. Enjoy mountain views from the privacy of your backyard,. Don't miss your chance on this exceptional home!

The data relating to real estate for sale on this website comes in part from the Internet Data Exchange program of the Intermountain MLS system. Real estate listings held by brokerage firms other than this broker are marked with the IDX icon. This information is provided exclusively for consumers’ personal, non-commercial use, that it may not be used for any purpose other than to identify prospective properties consumers may be interested in purchasing. 2024 Copyright Intermountain MLS. All rights reserved.
