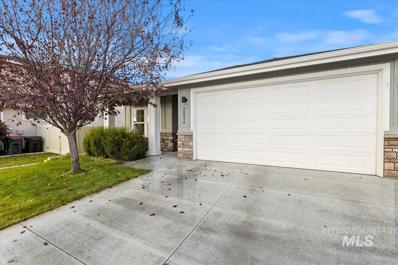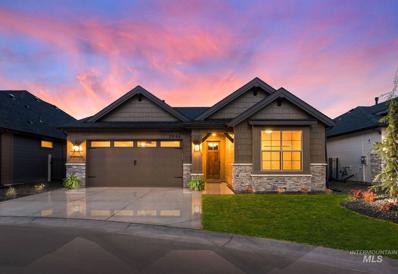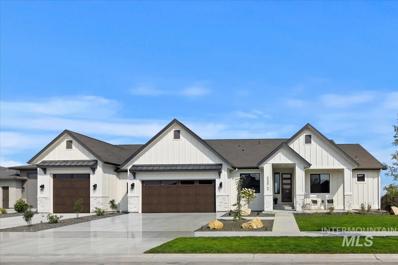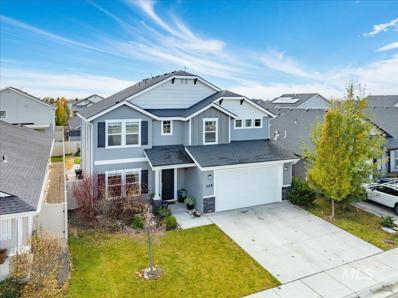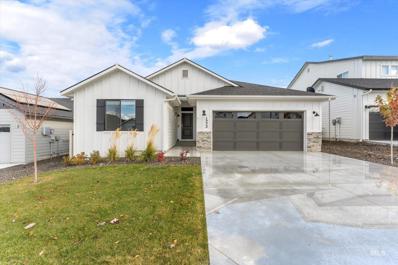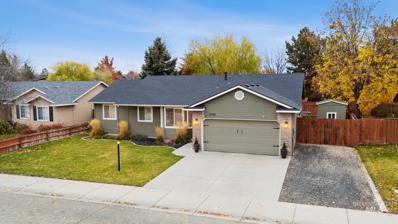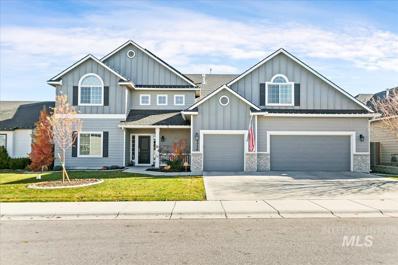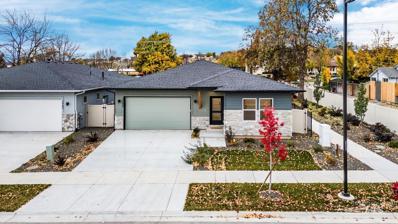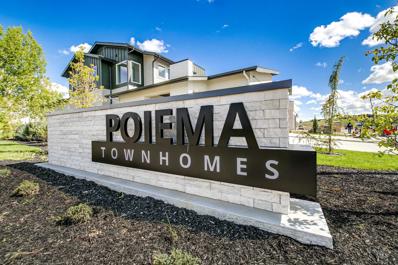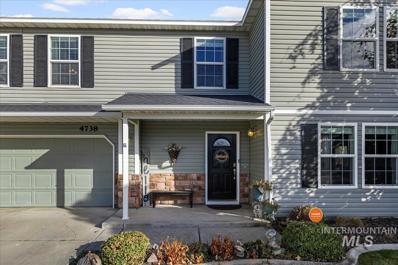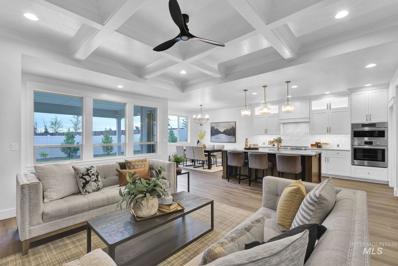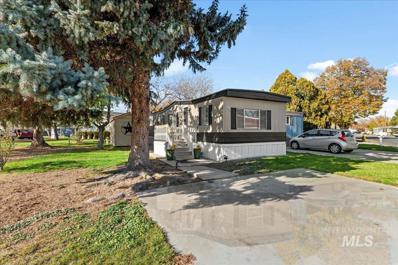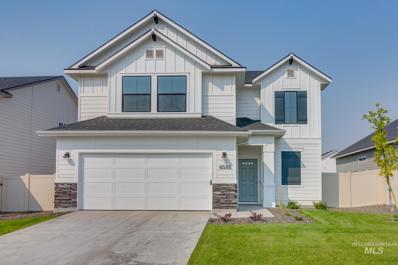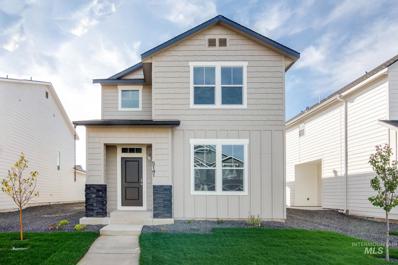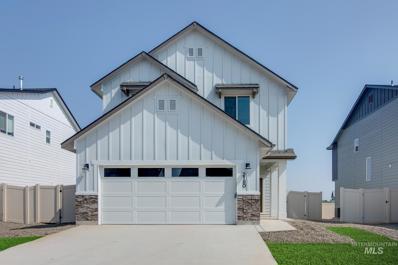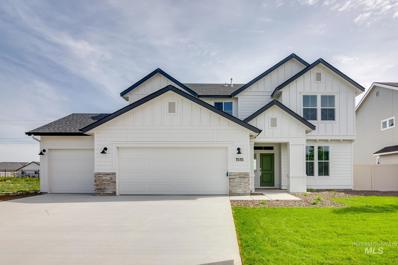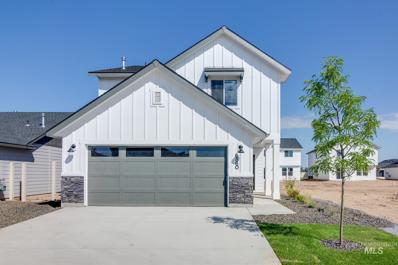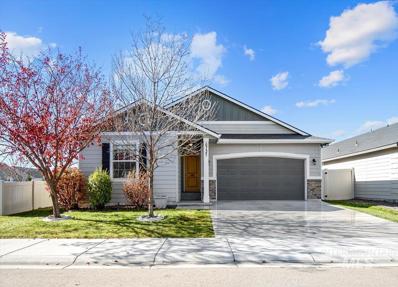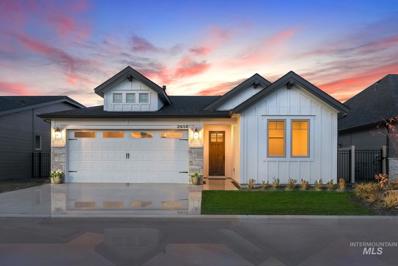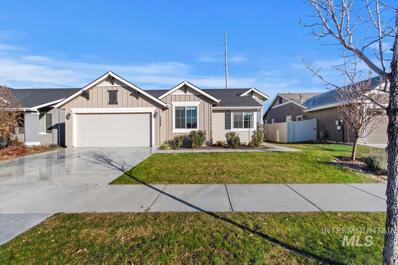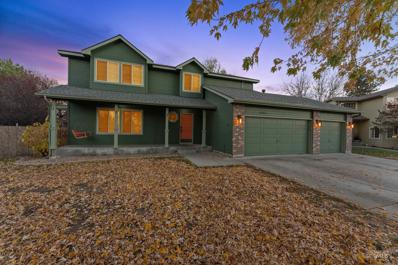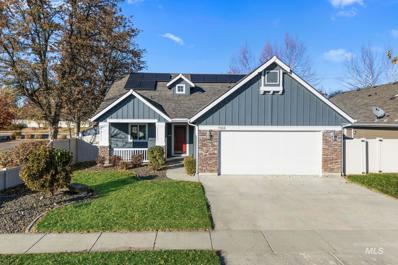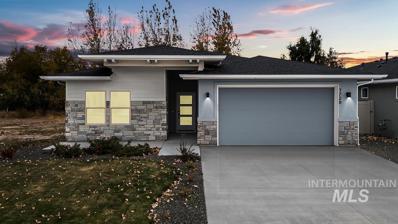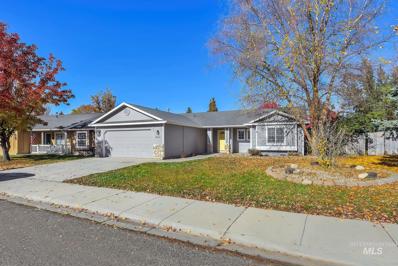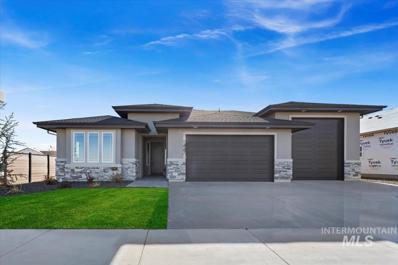Meridian ID Homes for Rent
$560,000
2054 E Kamay Dr Meridian, ID 83646
- Type:
- Single Family
- Sq.Ft.:
- 2,014
- Status:
- Active
- Beds:
- 3
- Lot size:
- 0.16 Acres
- Year built:
- 2019
- Baths:
- 2.00
- MLS#:
- 98929232
- Subdivision:
- Verado
ADDITIONAL INFORMATION
Experience luxury living in this remarkable single-level home built by Hammett Homes. Newly upgraded with brand new carpet in all bedrooms, the residence boasts a bright and open ambiance, enhanced by abundant natural light streaming through expansive windows. Every detail has been thoughtfully designed, featuring exquisite finishes like elegant tile accents and premium Bosch appliances that set this home apart. The property is nestled on a generous lot with a tranquil common area and a picturesque irrigation canal at the back, perfectly blending privacy and charm. Adding to its allure, the home includes a spacious four-car garage that can comfortably accommodate two full-size trucks, providing ample space for vehicles and storage needs.
$649,900
2648 E Galleon Ln Meridian, ID 83642
- Type:
- Single Family
- Sq.Ft.:
- 1,889
- Status:
- Active
- Beds:
- 3
- Lot size:
- 0.12 Acres
- Year built:
- 2024
- Baths:
- 2.00
- MLS#:
- 98929268
- Subdivision:
- East Ridge
ADDITIONAL INFORMATION
Weston model Blackrock Homes. Quick Move-In (QMI) Ready! GATED COMMUNITY! On the Rim w/ views! Laundry room sink, walk-in pantry & large covered patio. Kitchen features custom painted cabinetry and Mosaic tiled backsplash plus much more, as part of the ZEN interior canvas! Fully landscaped & fenced, private yard. Neighborhood park w/ covered gazebo and a fenced dog park area. Close proximity to Discovery Park, South Meridian YMCA, a new Albertsons and several golf courses. Exterior pic is actual w/ interiors and virtual tour being similar. More pics coming soon!
$1,350,000
2372 E Brace Dr Meridian, ID 83642
- Type:
- Single Family
- Sq.Ft.:
- 4,144
- Status:
- Active
- Beds:
- 6
- Lot size:
- 0.29 Acres
- Year built:
- 2024
- Baths:
- 6.00
- MLS#:
- 98929264
- Subdivision:
- Lavender Heights
ADDITIONAL INFORMATION
The Shafer w/daylight basement, Riverwood Homes newest floor plan! Impeccable design, attention to detail & quality craftsmanship throughout. This home's sprawling layout feels vast, yet comfortable. Owners' suite on main level features private balcony along 2 bedrooms with en-suites! Office, movie room, and half bath also on main level. 3 sizable bedrooms downstairs in the walkout basement with 2 baths. The lower-level bonus room offers a generous flexible space that would make a spectacular second living room. The large sliding door out the basement leads you to the expansive backyard with full landscaping and spacious, shaded North facing patio. Amazing mountain views from the main level and elevated deck. Incredible storage room attached to the house with access from the back patio. Full fenced backyard, Energy Star Certified and HERS rated. Please see required docs to be included with offers in the docs tab.
$595,000
125 W Waukesha St Meridian, ID 83646
- Type:
- Single Family
- Sq.Ft.:
- 2,666
- Status:
- Active
- Beds:
- 4
- Lot size:
- 0.12 Acres
- Year built:
- 2019
- Baths:
- 3.00
- MLS#:
- 98929233
- Subdivision:
- White Acre
ADDITIONAL INFORMATION
This home has proximity to it ALL! Walking distance to not only the community park, but also walking distance to Meridian's top park and community events hub, Settlers Park. The home’s 3 car Tandem Garage is perfect for all your storage and toys. The unique fully fenced back yard is a perfect mix of xeriscape + zeroscape, making it a gardeners / entertainers best friend. Raised garden beds, new pergola and new plant grow space with built in drip lines, and a custom fire pit area, perfect for the fall crisp air! We haven’t stepped foot inside yet! The main level great room is flooded with natural light and open concept. The entertainer’s kitchen highlights a double oven, oversized island, breakfast bar, gas range and corner pantry. Home has main level office space, perfect for working from home. Upstairs has a large second open living space. The oversized master suite rounds out with a soaker tub, separate shower, tile floors and massive walk-in closet. To many features to list here, a must see in person.
- Type:
- Single Family
- Sq.Ft.:
- 2,025
- Status:
- Active
- Beds:
- 4
- Lot size:
- 0.12 Acres
- Year built:
- 2023
- Baths:
- 2.00
- MLS#:
- 98929227
- Subdivision:
- Sagewood
ADDITIONAL INFORMATION
Discover The Harrison, a stunning 4 bedroom, 2 bath home that elevates single level living with 2,025 square feet of open concept living. Designed with seamless flow, the spacious living room opens to a dining area and a stylish kitchen featuring hard surface countertops, a full backsplash, and stainless steel appliances, ideal for both entertaining and everyday life. Outside, enjoy a covered patio and pet-friendly turf, creating a private oasis for relaxation and play. Or enjoy the community park conveniently located just a few houses away. Located near I-84, shopping, parks, and Roaring Springs, this home places everything you need within an easy reach. Complete with a 2 car garage, this home combines comfort, style, and convenience in an unbeatable location.
- Type:
- Single Family
- Sq.Ft.:
- 1,466
- Status:
- Active
- Beds:
- 3
- Lot size:
- 0.18 Acres
- Year built:
- 1997
- Baths:
- 2.00
- MLS#:
- 98929207
- Subdivision:
- Wingate Place
ADDITIONAL INFORMATION
Impeccable pride of ownership shines throughout this beautifully maintained home! NO HOA! Step inside to discover a fully remodeled kitchen featuring sleek, brand-new LG appliances and modern finishes. The spacious living area and updated guest bath create a welcoming space that feels like new. Key upgrades include a new roof (2019), furnace and AC units (2020), bedroom carpeting (2021), water softener (2022), a water heater (2024), and new LVP flooring throughout—providing peace of mind and convenience for years to come. This home is truly turn-key and ready for its next owner. Don’t miss the opportunity to make it yours!
- Type:
- Single Family
- Sq.Ft.:
- 3,818
- Status:
- Active
- Beds:
- 5
- Lot size:
- 0.19 Acres
- Year built:
- 2016
- Baths:
- 4.00
- MLS#:
- 98929202
- Subdivision:
- Tustin
ADDITIONAL INFORMATION
This spacious and versatile 5-bedroom, 3.5-bathroom features 3,818 sf and is perfectly suited for multi-generational living or anyone needing extra space. With a flexible floor plan that includes an office and an expansive loft area, there’s room for everyone to relax and enjoy. The main-floor features a large primary suite with soaker tub, walk-in shower, and dual vanities. Beautiful hardwood flooring flows throughout the main-floor living areas, lending warmth and elegance to this well-maintained home. The property also boasts a range of desirable features including: a storage shed, paid solar panels, window treatments, a TV wall unit, and a security system for peace of mind. Situated in the heart of Meridian, this home is centrally located with easy access to all amenities. The nicely landscaped yard adds curb appeal, and the fully fenced backyard is the perfect space for entertaining or relaxing, with its large concrete patio and shade sails. Don't miss your opportunity to own this gorgeous home!
$524,900
1753 E. Grayson Meridian, ID 83642
- Type:
- Single Family
- Sq.Ft.:
- 1,728
- Status:
- Active
- Beds:
- 3
- Lot size:
- 0.12 Acres
- Baths:
- 2.00
- MLS#:
- 98929138
- Subdivision:
- Grayson Subdivision
ADDITIONAL INFORMATION
This is a To Be Built 3-bedroom, 2-bath home offers modern style and comfort. The open kitchen features quartz countertops, a gas range, and vinyl plank flooring, perfect for entertaining. The light-filled living area includes a cozy fireplace, built-in cabinetry, and large windows. Tech room is perfect for an office, media room or game room. A guest bathroom with quartz countertops, a tiled shower/bath, and luxury tile floors sits between two spacious guest bedrooms. The private master suite boasts dual vanities, a tiled step-in shower, and high-end quartz finishes. Located near the freeway, Albertsons Marketplace, YMCA, and Meridian’s shopping and dining, this home combines convenience with sophistication. HOA covers front and back lawn care, making it a low-maintenance choice without sacrificing style.
- Type:
- Townhouse
- Sq.Ft.:
- 1,455
- Status:
- Active
- Beds:
- 2
- Lot size:
- 0.08 Acres
- Baths:
- 2.00
- MLS#:
- 98929143
- Subdivision:
- Poiema
ADDITIONAL INFORMATION
Open Sat. 12-3 pm! Low maintenance single level townhome on the golf course with east patio! Zach Evans Construction presents this all new home in Poiema Neighborhood located in SE Meridian. This home sits directly adjacent to Boise Ranch Golf Course which provides wonderful views & lush green setting with mature trees. Functional layout includes 2 bedrooms and 2 bathrooms and 2 car garage. Living room and primary bedroom feature soaring 12' ceilings with abundance of windows for amazing natural light. Sliding glass door leads to covered patio to enjoy the sunrises & the evening shade in the summer. Nice size kitchen with walk pantry & Bosch appliance package including refrigerator. Luxurious primary bathroom & dual sinks & big tile walk in shower. Huge master closet that connects directly to the laundry room for ease of access. Quality finishes include custom cabinets with soft close doors and drawers, engineered hardwood, quartz countertops, tile showers, sound insulation, structured wiring. Photo Similar.
- Type:
- Single Family
- Sq.Ft.:
- 3,618
- Status:
- Active
- Beds:
- 5
- Lot size:
- 0.2 Acres
- Year built:
- 2008
- Baths:
- 4.00
- MLS#:
- 98929488
- Subdivision:
- Estancia
ADDITIONAL INFORMATION
Conveniently located in Meridian, this spacious and versatile 3,618 sq. ft. home offers 5 bedrooms, 3.5 bathrooms, and a perfect blend of comfort and style. The main level features a private mother-in-law suite/guest quarters, while the expansive upstairs primary suite is a true retreat. Every additional bedroom boasts a walk-in closet, and the laundry room is conveniently located on the upper level. This home is filled with natural light and thoughtful upgrades, including extensive Shaw flooring. The gourmet kitchen shines with granite tile counters and backsplash, a center island, custom cabinetry, a large walk-in pantry, and a dining area ideal for entertaining. Step outside to the oversized east-facing, covered concrete patio, perfect for gatherings, and enjoy the beautifully landscaped backyard. Nestled in the desirable Estancia neighborhood, this property offers close proximity to schools, parks, and shopping—making it the perfect place to call home.
$596,900
2472 E Zemo Ln Meridian, ID 83642
- Type:
- Single Family
- Sq.Ft.:
- 1,902
- Status:
- Active
- Beds:
- 3
- Lot size:
- 0.12 Acres
- Year built:
- 2024
- Baths:
- 3.00
- MLS#:
- 98929111
- Subdivision:
- East Ridge
ADDITIONAL INFORMATION
Chandler model Blackrock Homes. - Quick Move-In (QMI) Ready! GATED COMMUNITY! Retreat Interior Canvas!! Fully landscaped & fenced, private yard. Neighborhood park w/ covered gazebo and a fenced dog park area. Close proximity to 64-Discovery Park, South Meridian YMCA, a new Albertsons and several golf courses. Pics and tour may be similar. Self Guided Tour available.
- Type:
- Other
- Sq.Ft.:
- 862
- Status:
- Active
- Beds:
- 2
- Year built:
- 1974
- Baths:
- 1.00
- MLS#:
- 98929064
- Subdivision:
- Fairview Terrace Estates
ADDITIONAL INFORMATION
Welcome home to this beautifully remodeled 2-bedroom, 1-bath manufactured home on a rented lot. Offering 862 square feet of thoughtfully designed space, this home has been updated from front to back for style and comfort. You'll enjoy brand-new PEX water pipes, an all-gas system, and modern electric lighting throughout. The kitchen is a standout feature, with all-new counters, cabinets, and stainless steel appliances, perfect for cooking and entertaining. The water heater is only 1 to 2 years old, and the furnace and AC were serviced in July 2024, ensuring year-round comfort. The spacious second bedroom offers versatility for guests, an office, or additional living space. Outside, you'll find a new 8 x 20 storage shed with lofts, providing ample room for storage needs. Lot rent is $637/month, making this an affordable and stylish home to settle into.
- Type:
- Single Family
- Sq.Ft.:
- 1,841
- Status:
- Active
- Beds:
- 3
- Lot size:
- 0.11 Acres
- Year built:
- 2024
- Baths:
- 3.00
- MLS#:
- 98928996
- Subdivision:
- Southridge Meridian
ADDITIONAL INFORMATION
Embrace the comforts of a brand new home in Meridian, Idaho. Prepare to be impressed by the Hermosa 1841! Breeze through the 2-story vaulted entryway to discover the dream home inside. 9ft. ceilings combined with large picture windows and a vaulted entryway makes the space light and bright! The open concept kitchen, dining, and living rooms are at the rear of the home, so the hustle & bustle of the outside world can melt away. The kitchen comes with stainless steel appliances and stylish solid surface countertops, adding both functionality and aesthetics to the kitchen. Easy access to the patio is just off the dining room, so enjoying the outdoors can be part of your daily routine. Make your way upstairs to find all 3 bedrooms including the primary suite and a conveniently situated laundry room. Work, play, or get creative-- the upstairs flex room is yours to turn it into whatever you want. Photos are similar. All selections are subject to change without notice, please call to verify.
- Type:
- Single Family
- Sq.Ft.:
- 1,696
- Status:
- Active
- Beds:
- 3
- Lot size:
- 0.09 Acres
- Year built:
- 2024
- Baths:
- 3.00
- MLS#:
- 98928970
- Subdivision:
- Dutton Place
ADDITIONAL INFORMATION
This brand new home located in vibrant Meridian, Idaho welcomes you with open arms. Unlock more free time with a low-maintenance life in the Selkirk 1696! The open concept main level is excellent for entertaining or for a cozy night in. The kitchen comes with stainless steel appliances and stylish solid surface countertops, adding both functionality and aesthetics to the kitchen. Upstairs you are greeted by a sprawling loft space and all three bedrooms. The 2nd level laundry room is conveniently situated to all the bedrooms, meaning fewer trips up and down the stairs. The primary suite is well appointed with an en suite bath and walk-in closet. Enjoy a higher level of living with low maintenance landscaping in the Selkirk. Photos are similar. All selections are subject to change without notice, please call to verify.
- Type:
- Single Family
- Sq.Ft.:
- 2,110
- Status:
- Active
- Beds:
- 4
- Lot size:
- 0.11 Acres
- Year built:
- 2024
- Baths:
- 3.00
- MLS#:
- 98928997
- Subdivision:
- Southridge Meridian
ADDITIONAL INFORMATION
This brand new home located in vibrant Meridian, Idaho welcomes you with open arms. A home with all the comforts you could need awaits you at the Atwood 2110! The kitchen boasts upgraded finishes, including stainless steel appliances, a gas range, and stylish solid surface countertops. Upstairs, you will find 3 bedrooms and an additional centralized loft space - perfect for creating your own retreat. The primary suite spans the rear of the upper level and includes an ample walk-in closet and a grand en suite bath with a dual vanity. Experience limitless luxury and make your move today to call the Atwood your home. Photos are similar. All selections are subject to change without notice, please call to verify.
- Type:
- Single Family
- Sq.Ft.:
- 2,543
- Status:
- Active
- Beds:
- 4
- Lot size:
- 0.17 Acres
- Year built:
- 2024
- Baths:
- 3.00
- MLS#:
- 98928972
- Subdivision:
- Dakota Creek
ADDITIONAL INFORMATION
Enter into a brand new home in Meridian, Idaho and enjoy its benefits and stress free living! Feel love at first sight with the Glenlake 2543. The dedicated entryway welcomes you to the main level where you will find a bedroom, half bath, and a phenomenal great room. 9ft ceilings and scores of windows throughout the main level let the fresh air in! The kitchen boasts upgraded finishes, including stainless steel appliances, a gas range, and stylish solid surface countertops. The adjacent living and dining rooms ensure that no one misses a moment of the action. Explore the upstairs to enjoy the flexible loft space or unwind in the other 3 bedrooms. The primary suite beckons with its en suite bath, dual vanities, and separate soaker tub. An additional tandem bay in the attached garage is rife with the potential to maximize storage space, park an additional vehicle, or create a home gym. Photos are similar. All selections are subject to change without notice, please call to verify.
$474,990
3520 W Newland Ct Meridian, ID 83642
- Type:
- Single Family
- Sq.Ft.:
- 2,332
- Status:
- Active
- Beds:
- 3
- Lot size:
- 0.1 Acres
- Year built:
- 2024
- Baths:
- 3.00
- MLS#:
- 98928969
- Subdivision:
- Dutton Place
ADDITIONAL INFORMATION
Feel enriched in your brand new home located in Meridian, Idaho! Live an elevated life in the Dryden 1851. On the main floor, you'll find an open living room, kitchen, and dining area that has plenty of room to move, plus large windows to allow in natural light. The kitchen comes with stainless steel appliances and stylish solid surface countertops, adding both functionality and aesthetics to the kitchen. Upstairs is a cozy loft, perfect for a media room or playroom. The upper level primary suite is exquisite, including a walk-in closet, walk-in shower, and double vanity sinks. Plus, it even comes with an upstairs laundry room for the ultimate in convenience. Photos are similar. All selections are subject to change without notice, please call to verify.
$409,900
6737 S Donaway Meridian, ID 83642
- Type:
- Single Family
- Sq.Ft.:
- 1,418
- Status:
- Active
- Beds:
- 3
- Lot size:
- 0.12 Acres
- Year built:
- 2018
- Baths:
- 2.00
- MLS#:
- 98928956
- Subdivision:
- Memory Ranch
ADDITIONAL INFORMATION
Your "better than new" home is calling! This charming single-level residence features 3 bedrooms, two baths, and 1,418 square feet of living space. Primary suite is tucked in the back with attached bath and walk-in closet. Open living area with vaulted ceilings, including kitchen with upgraded cabinets and flooring. Entire home has tons of natural light and once outside, you're able to enjoy the patio which has been tripled in size! Located in an easy to get to newer neighborhood with community pool, park, and walking paths throughout. Freeway access is a breeze, yet far enough away that it's still country livin. Why buy new, when you can get near new with full vinyl fencing, full landscaping and irrigation, extended gutters around entire home, extended patio.....the list goes on!
$619,900
2656 E Galleon Ln Meridian, ID 83642
- Type:
- Single Family
- Sq.Ft.:
- 1,684
- Status:
- Active
- Beds:
- 3
- Lot size:
- 0.12 Acres
- Year built:
- 2024
- Baths:
- 2.00
- MLS#:
- 98928953
- Subdivision:
- East Ridge
ADDITIONAL INFORMATION
Avalon model Blackrock Homes. Quick Move-In (QMI) Ready! GATED COMMUNITY! On the Rim, views of the Foothills!! Fully landscaped & fenced, covered patio. Brand New floor plan, beautifully decorated, offering 3 bedrooms, two will share a main bath, with the Primary Suite at the opposite side of the home. This home features the RH Design Canvas for interior colors. Neighborhood park w/ covered gazebo and a fenced dog park area. Close proximity to the 64-acre Discovery Park w/ pickleball, tennis courts, 2 dog parks, etc. & local public golf courses. (Furniture/staging not included.)
- Type:
- Single Family
- Sq.Ft.:
- 1,578
- Status:
- Active
- Beds:
- 3
- Lot size:
- 0.18 Acres
- Year built:
- 2017
- Baths:
- 2.00
- MLS#:
- 98928947
- Subdivision:
- The Oaks
ADDITIONAL INFORMATION
Single level home in the sought after Oaks community! Fantastic location close to grocery, shopping and even across the street from community pool and park. This 1578 sqft home has an open great room, vaulted ceilings and popular floor plan. Kitchen boasts granite countertops, stainless steel appliances, pantry, and a dining nook. Master suite has granite countertops, large tiled shower, soaker tub and walk in closet! Step out to the generous back yard and enjoy the covered patio in any season. The Oaks offers amazing amenities like pools, parks, walking paths to ponds, sport courts, and playgrounds! 2 car garage and south facing driveway that dries fast in the winter months. This North Meridian home offers great living for your first home, next home or even investment property!
- Type:
- Single Family
- Sq.Ft.:
- 2,687
- Status:
- Active
- Beds:
- 5
- Lot size:
- 0.35 Acres
- Year built:
- 1995
- Baths:
- 4.00
- MLS#:
- 98928824
- Subdivision:
- Summerfield
ADDITIONAL INFORMATION
Step into this beautifully updated 2-story home on a spacious .35-acre lot, complete with a finished basement and designed to exceed expectations. The main floor offers a stylish kitchen, inviting living room, dedicated office, and convenient laundry. Upstairs, relax in the primary suite, plus three spacious bedrooms and a full bath. The finished basement provides a rec room, additional bedroom, and full bath. Outside, your private fully fenced backyard has a built-in playset on rubber mulch. Complete with owned solar, tankless water heater, and updated HVAC, this energy-efficient home is nestled in a peaceful cul-de-sac just minutes from schools, shopping, and dining—the perfect blend of charm, convenience, and sustainability!
$410,000
1168 E Pienza St Meridian, ID 83642
- Type:
- Single Family
- Sq.Ft.:
- 1,424
- Status:
- Active
- Beds:
- 3
- Lot size:
- 0.13 Acres
- Year built:
- 2004
- Baths:
- 2.00
- MLS#:
- 98928812
- Subdivision:
- Tuscany Village
ADDITIONAL INFORMATION
Welcome to your dream home! This charming single-level residence has 1,424 square feet of comfortable living space. Nestled at the end of a dead end road, this property offers both privacy and ample outdoor space. The bright open-concept design features vaulted ceilings which allows for lots of natural light. At the end of the day relax in the spacious primary suite, where the bathroom boasts dual vanities as well as a tiled walk-in shower, and a walk-in closet. Enjoy fall evenings in the spacious backyard under the covered patio and the benefits of lower utility costs with solar panels. Residents have access to the neighborhood community pool. Take advantage of this unique opportunity to make this wonderful property yours!
- Type:
- Single Family
- Sq.Ft.:
- 1,900
- Status:
- Active
- Beds:
- 3
- Lot size:
- 0.15 Acres
- Baths:
- 2.00
- MLS#:
- 98928887
- Subdivision:
- Grayson Subdivision
ADDITIONAL INFORMATION
Discover elevated living in this beautifully crafted 3-bedroom, 2-bath home featuring a spacious office ideal for remote work or creative pursuits. The open-concept kitchen impresses with sleek quartz countertops, a gas range, and premium vinyl plank flooring, flowing into a bright and inviting living area complete with a cozy fireplace and custom built-in cabinetry. Two generously sized guest bedrooms share a stylish bathroom, showcasing quartz counters, a tiled shower/bath, and luxury tile floors. The master suite offers a private escape with dual vanities, a fully tiled step-in shower, and high-end quartz finishes, complemented by designer accents throughout. Perfectly situated near freeway access, Albertsons Marketplace, the YMCA, and Meridian’s vibrant shopping and dining scene, this home combines convenience with sophistication. With the HOA covering front and back lawn care, you’ll enjoy a seamless, low-maintenance lifestyle in this truly turn-key residence.
$410,000
2512 E Clarene St Meridian, ID 83646
- Type:
- Single Family
- Sq.Ft.:
- 1,734
- Status:
- Active
- Beds:
- 3
- Lot size:
- 0.2 Acres
- Year built:
- 1998
- Baths:
- 2.00
- MLS#:
- 98928862
- Subdivision:
- Dovemeadows Ada
ADDITIONAL INFORMATION
Welcome to this well-maintained single-story gem located in the heart of Meridian! Perfectly situated near The Village at Meridian, Kleiner Park, healthcare facilities, and with easy freeway access, this home provides all the shopping, dining, and amenities you could ask for. Nestled in a serene subdivision with peaceful walking paths and parks, it’s a cozy retreat while keeping you connected to local conveniences. Recent updates include fresh interior and exterior paint, new carpets, luxury vinyl plank flooring, and new cordless blinds throughout. Enjoy the outdoors on your covered patio overlooking a spacious backyard and lush, mature landscaping. This home is a perfect blend of comfort and location—don’t miss the chance to make it yours!
- Type:
- Single Family
- Sq.Ft.:
- 2,285
- Status:
- Active
- Beds:
- 3
- Lot size:
- 0.19 Acres
- Baths:
- 3.00
- MLS#:
- 98928884
- Subdivision:
- StarPointe
ADDITIONAL INFORMATION
Welcome to The Siena RV by Riverwood Homes! 4kW Solar System included. Fully landscaped yard, spacious covered patio and large RV Bay approx. 40' deep. Impeccable design with quality craftsmanship throughout. This single level has been designed with designer upgrades and an exterior featuring desirable curb appeal. Beautiful kitchen with abundance of custom-built cabinetry, large island, SS appliances & spacious butler's pantry. Boastful great room with large windows adding lots of natural light & cozy gas fireplace flanked by custom built ins. Lush owner's retreat with walk in shower, double vanities and separate soaker tub. Home also features a convenient office space. Photos Similar.

The data relating to real estate for sale on this website comes in part from the Internet Data Exchange program of the Intermountain MLS system. Real estate listings held by brokerage firms other than this broker are marked with the IDX icon. This information is provided exclusively for consumers’ personal, non-commercial use, that it may not be used for any purpose other than to identify prospective properties consumers may be interested in purchasing. 2024 Copyright Intermountain MLS. All rights reserved.
Meridian Real Estate
The median home value in Meridian, ID is $486,400. This is lower than the county median home value of $493,100. The national median home value is $338,100. The average price of homes sold in Meridian, ID is $486,400. Approximately 75.49% of Meridian homes are owned, compared to 21.98% rented, while 2.53% are vacant. Meridian real estate listings include condos, townhomes, and single family homes for sale. Commercial properties are also available. If you see a property you’re interested in, contact a Meridian real estate agent to arrange a tour today!
Meridian, Idaho has a population of 115,227. Meridian is more family-centric than the surrounding county with 37.58% of the households containing married families with children. The county average for households married with children is 34.11%.
The median household income in Meridian, Idaho is $85,201. The median household income for the surrounding county is $75,115 compared to the national median of $69,021. The median age of people living in Meridian is 36.6 years.
Meridian Weather
The average high temperature in July is 91.6 degrees, with an average low temperature in January of 23.6 degrees. The average rainfall is approximately 10.9 inches per year, with 10.3 inches of snow per year.
