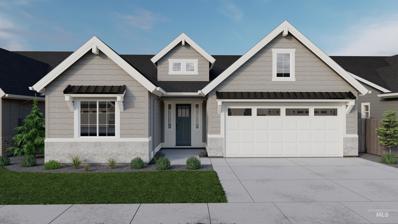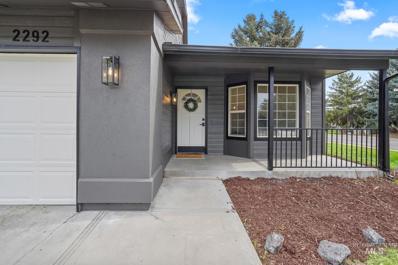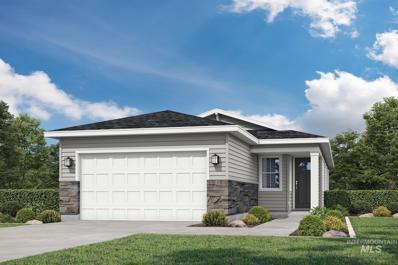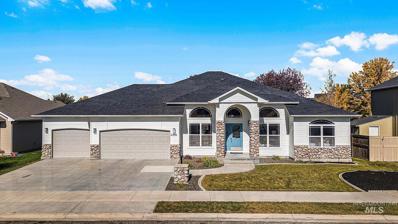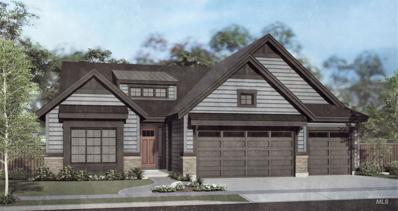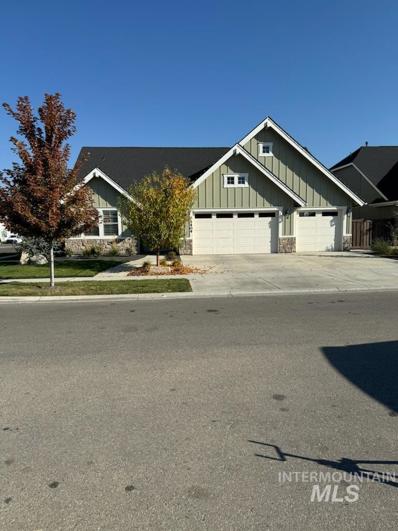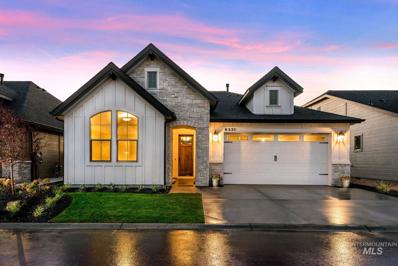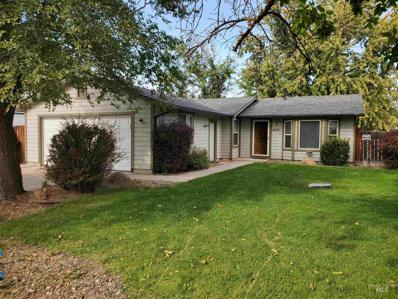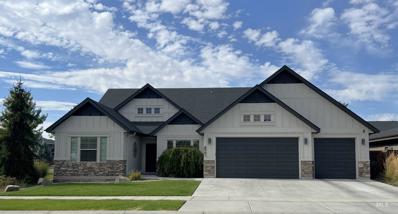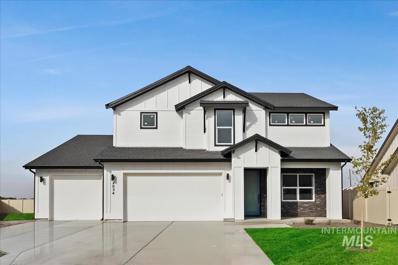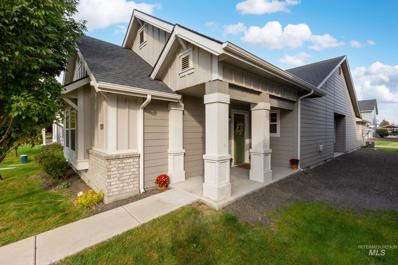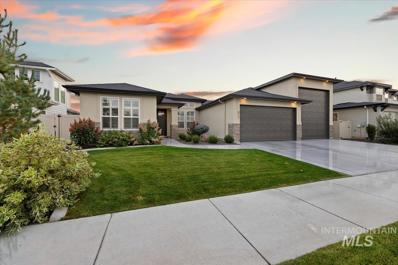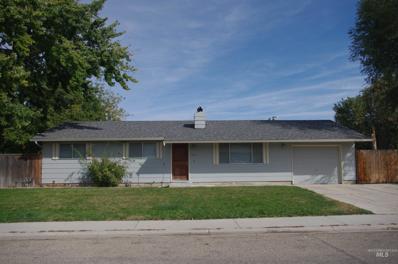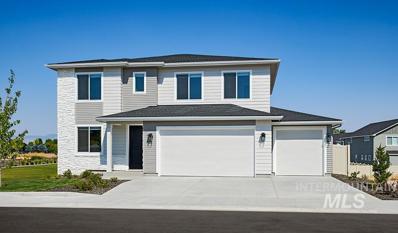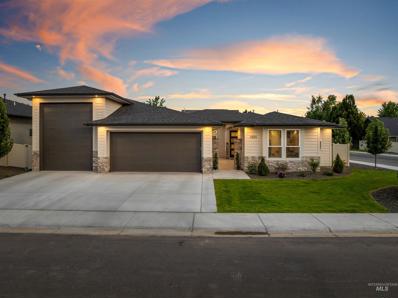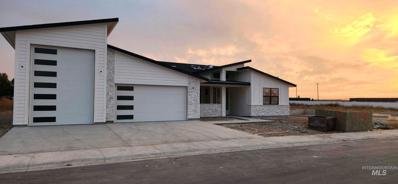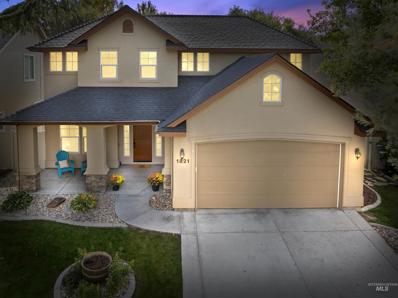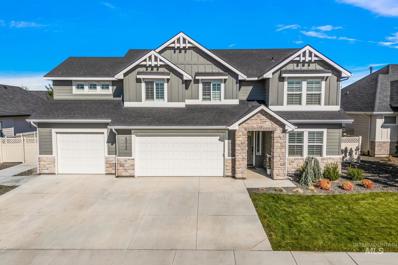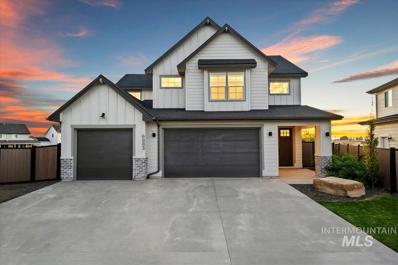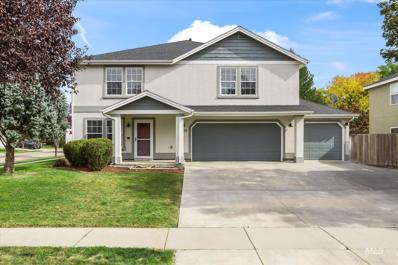Meridian ID Homes for Rent
$619,900
7097 S Zenith Ave Meridian, ID 83642
- Type:
- Single Family
- Sq.Ft.:
- 2,091
- Status:
- Active
- Beds:
- 3
- Lot size:
- 0.15 Acres
- Year built:
- 2024
- Baths:
- 3.00
- MLS#:
- 98926996
- Subdivision:
- Pinnacle
ADDITIONAL INFORMATION
The Alpine built by Alturas Homes is a single level with 3 bedrooms and 2.5 bathrooms built on an east front facing lot with no back neighbor. The great room features a vaulted ceiling that continues onto the covered patio and is anchored by a shiplap fireplace and built in cabinets and shelves. This home will have white cabinets and matte black fixtures throughout. The kitchen has a walk in pantry and Bosch appliance package (no refrigerator). The fencing will be cedar on all sides. Pinnacle will have a community center, 2 swimming pools, walking paths, playgrounds, and a large park with an outdoor amphitheater. Next door to Pinnacle is the 27-acre Discovery Park, with picnic pavilions, a splash pad, playgrounds, a dog park, ballfields, a performance stage, gardens, and other attractions. Photos are similar and depict the floor plan only. Actual finishes vary. Estimated completion is mid November. All Photos Are Similar, not actual.
$469,000
2292 N Dixie Pl Meridian, ID 83646
- Type:
- Single Family
- Sq.Ft.:
- 1,658
- Status:
- Active
- Beds:
- 3
- Lot size:
- 0.19 Acres
- Year built:
- 1992
- Baths:
- 3.00
- MLS#:
- 98927007
- Subdivision:
- 0 Not Applicable
ADDITIONAL INFORMATION
Don't miss this forest like retreat within the city. Come and see this beautifully updated home and private backyard. This home boasts 3 spacious bedrooms, 2.5 stunning bathrooms and fun features like window seats, hidden storage and bedroom cubbies. Don't miss out on your opportunity to see this amazing property located just minutes from the village and freeway and even better has no HOA fees!
- Type:
- Single Family
- Sq.Ft.:
- 1,618
- Status:
- Active
- Beds:
- 3
- Lot size:
- 0.1 Acres
- Year built:
- 2024
- Baths:
- 2.00
- MLS#:
- 98926922
- Subdivision:
- Prescott Ridge
ADDITIONAL INFORMATION
Introducing The Canyons at Prescott Ridge! See Sales Agent for details. The Charlotte is a charming one-story home featuring 3 bedrooms, 2 bathrooms, and 1618 square feet of well-designed space. You’ll love the bright and open floor plan layout where the kitchen is the heart of the home, overlooking the dining area and the great room. Flex room off the entry way that can be converted to an office or bedroom, 9’ ceilings that really open the home and much more! This home is to be built, providing you the opportunity to make all the selections! Photos and tour are of a similar home. PRELIMINARY EXTERIOR PHOTO. Photos and tour are of similar home. This home is HERS and Energy Star rated with annual energy savings!
- Type:
- Single Family
- Sq.Ft.:
- 1,968
- Status:
- Active
- Beds:
- 4
- Lot size:
- 0.09 Acres
- Year built:
- 2019
- Baths:
- 3.00
- MLS#:
- 98926844
- Subdivision:
- Movado Greens
ADDITIONAL INFORMATION
Located just east of Eagle and Overland roads in Movado Greens, this home is in a great location. Downstairs is an open concept with a large kitchen island, quartz counters, walk in pantry, half bath, large living room, and dining space. Upstairs the primary bathroom and second bathroom both have dual sinks and quartz counters. Custom interior shutters throughout the ground floor and south facing bedrooms. The covered patio is ideal for relaxing. South facing driveway helps with snow removal. This community has a pool, playgrounds, and a dog park. HOA dues cover the maintenance of your front and back yard, including all sprinkler maintenance and fertilizer treatments!
$797,104
4331 N Bryant Way Meridian, ID 83646
- Type:
- Single Family
- Sq.Ft.:
- 2,780
- Status:
- Active
- Beds:
- 4
- Lot size:
- 0.3 Acres
- Year built:
- 2024
- Baths:
- 4.00
- MLS#:
- 98926802
- Subdivision:
- Quartet
ADDITIONAL INFORMATION
The Edgewater boasts space for the entire family, from the bonus room and three bedrooms on the second level, to the den and primary bedroom suite on the main level. The primary bedroom suite includes a large walk in closet. A spa like relaxing bath includes an abundance of tile and granite. 100% Energy Star Certified home. This home is in Quartet - one of Brighton's newest communities! Quartet is located in the highly desired location of North Meridian. Quartet offers interconnected walking paths, green spaces, and a community pool close to shopping and dining.
$584,900
4556 Moon Lake Dr Meridian, ID 83646
- Type:
- Single Family
- Sq.Ft.:
- 2,347
- Status:
- Active
- Beds:
- 3
- Lot size:
- 0.2 Acres
- Year built:
- 2001
- Baths:
- 2.00
- MLS#:
- 98926744
- Subdivision:
- Lake At Cherry
ADDITIONAL INFORMATION
Fresh and clean remodeled home. New carpet, paint and flooring throughout. Brand new counter tops, full tile back splash, stainless steel kitchen appliances. Amazing vaulted ceilings, open floor plan with a huge great room for entertaining. Split bedroom floor plan with 3 bedrooms and office, dining area, family and living area. Covered patio, curbing fresh landscaping. Newer roof. Huge painted garage with fresh epoxy flooring and shop area attached to garage. Large master suite with huge walk in closet, separate walk in shower and tub. Central Meridian location and Lakeview golf course across the street. A must see.
$730,200
4224 W Bryant Way Meridian, ID 83646
- Type:
- Single Family
- Sq.Ft.:
- 2,380
- Status:
- Active
- Beds:
- 3
- Lot size:
- 0.22 Acres
- Year built:
- 2024
- Baths:
- 3.00
- MLS#:
- 98926804
- Subdivision:
- Quartet
ADDITIONAL INFORMATION
The Seminole by Brighton Homes. This single-level, Energy Star Certified home is both spacious and functional. You will find a mud room, half bath, and laundry right off the garage. The primary walk-in closet connects the primary suite to the laundry. This open-concept home has plentiful space for entertaining inside and out. You’ll find Bosch appliances throughout the kitchen – a Brighton standard. This home is located in Quartet - one of Brighton newest communities! Quartet is in the highly desired area of North Meridian. Quartet offers interconnected walking paths, green spaces, and a community pool close to shopping and dining.
- Type:
- Single Family
- Sq.Ft.:
- 2,058
- Status:
- Active
- Beds:
- 3
- Lot size:
- 0.18 Acres
- Year built:
- 2020
- Baths:
- 3.00
- MLS#:
- 98926746
- Subdivision:
- Bainbridge
ADDITIONAL INFORMATION
Welcome to your dream home! This stunning split 3-bedroom, 2.5-bathroom residence, with 3 car garage, offers a blend of modern elegance and comfort. Enjoy the airy, light-filled interior designed to enhance your living experience with large sliding doors to offer an extension of your living area to a large custom paver patio and seating area perfect for entertaining or relaxing with family and friends. The backyard is a personal retreat upgraded 30k+ beyond builder's package, unique built-in water feature, adding a touch of tranquility and sophistication. Unwind in the master suite featuring a beautiful soaker tub and walk-in shower. Cook like a chef with double ovens, custom cabinetry, a built in stovetop and extensive leathered granite counter tops. Custom wood shutters in bedrooms and entryway, water softener, and extensive hard surface flooring through all main areas. Great combination of stylish design and practical functionality all within a master planned community complete with pools and parks.
$589,900
6331 S Utmost Ln Meridian, ID 83642
- Type:
- Single Family
- Sq.Ft.:
- 1,902
- Status:
- Active
- Beds:
- 3
- Lot size:
- 0.12 Acres
- Year built:
- 2024
- Baths:
- 3.00
- MLS#:
- 98926640
- Subdivision:
- East Ridge
ADDITIONAL INFORMATION
Chandler model Blackrock Homes. Quick Move-In (QMI) Ready! GATED COMMUNITY! Floor plan inc. guest suite, powder room, walk-in pantry & large covered patio. Kitchen features custom painted cabinetry and Mosaic tiled backsplash plus much more, as part of the ZEN interior canvas! Fully landscaped & fenced, private yard. Neighborhood park w/ covered gazebo and a fenced dog park area. Close proximity to Discovery Park, South Meridian YMCA, a new Albertsons and several golf courses. Exterior front pic is actual; other pics and Tour are similar.
$329,900
1052 W Delmar Dr Meridian, ID 83646
- Type:
- Single Family
- Sq.Ft.:
- 1,042
- Status:
- Active
- Beds:
- 3
- Lot size:
- 0.16 Acres
- Year built:
- 1985
- Baths:
- 1.00
- MLS#:
- 98926480
- Subdivision:
- Meadow View Sub
ADDITIONAL INFORMATION
Reduced to move! Updated 3-bedroom in great central neighborhood with RV parking, new garage door & opener, newer roof, full rain gutters with leaf guards, updated vinyl windows, updated bath, shady front & back yards, composite deck. No HOA fees! Primary bedroom has walk-in closet (7' 5"x 5' 10") that could be converted to 2nd bath and increase the value. Great sweat equity opportunity with some interior cosmetics. Buyer to verify all.
- Type:
- Single Family
- Sq.Ft.:
- 2,769
- Status:
- Active
- Beds:
- 4
- Lot size:
- 0.19 Acres
- Year built:
- 2016
- Baths:
- 3.00
- MLS#:
- 98926515
- Subdivision:
- Paramount
ADDITIONAL INFORMATION
Rare opportunity to live in Paramount Subdivision on a corner lot with your own private swimming pool and minimal yard work! Built in 2016, this home has it all! Open and spacious floor plan for easy entertaining. Four bedrooms, two baths and bonus room with half bath. Hardwood Floors, Walk-In tile showers, huge pantry, stainless steel appliances, gas fireplace, granite countertops, tray ceilings w recessed lighting in entry, great room and primary bedroom. Ceiling fans in every room, central vac, & tons of storage. Plus an oversized 3 car dream garage with half bath, attic storage and pull down ladder, epoxy floors, central vac and tv mount. Swimming pool is heated with automatic cleaning system and includes winter cover, basketball hoop and volleyball net. Outdoor covered patio with fan and tv mount. Paramount offers community pools, walking paths, playground, ponds, parks and community clubhouse. Walk to shopping, restaurants, coffee, Paramount Elementary, Rocky Mtn High and Heritage Middle School.
$589,900
2834 W Epona Meridian, ID 83642
- Type:
- Single Family
- Sq.Ft.:
- 2,443
- Status:
- Active
- Beds:
- 5
- Lot size:
- 0.17 Acres
- Year built:
- 2024
- Baths:
- 3.00
- MLS#:
- 98926591
- Subdivision:
- Caspian
ADDITIONAL INFORMATION
Introducing "The Admiral" by Harding Homes, a stunning two-story residence offering 2,443 sq ft of luxurious living space. This home features 5 spacious bedrooms upstairs and a versatile office conveniently located on the main floor, ideal for a workspace, sitting room or play room. The open-concept is bathed in natural light from the expansive windows and double sliding glass doors, highlighting a layout that seamlessly integrates the inviting living area, dining space, and a gourmet kitchen. Upstairs, you'll find five generously sized bedrooms that offer comfort and privacy, including a luxurious master suite with a private ensuite and walk-in closet. The 931 sq ft garage provides ample room for vehicles and additional storage, making it easy to keep everything organized.
$439,900
976 W Stanhope Meridian, ID 83646
- Type:
- Single Family
- Sq.Ft.:
- 1,708
- Status:
- Active
- Beds:
- 3
- Lot size:
- 0.1 Acres
- Year built:
- 2016
- Baths:
- 2.00
- MLS#:
- 98926563
- Subdivision:
- Crossfield
ADDITIONAL INFORMATION
So much space in this better than new beauty in the heart of Meridian, this absolutely must-see patio home is a warm inviting space to create new and lasting memories. Single story huge great room with vaulted ceiling provides that light, bright and airy feeling to cozy up to the fireplace. Spectacular primary suite has a big walk-in closet with lots of storage. Beautiful wide-open kitchen with large island, breakfast bar and step-in pantry that overlooks the great room & dining room having built-in shelving plus a desk. Lots of windows with wood blinds throughout the home. Located across from the Community Park with pool plus its close to I-84, restaurants, groceries, medical and shopping. Private covered patio for coffee or bbg's in a quiet well-kept neighborhood. These amazing low maintenance patio homes don't get listed often so come take a look and make it yours today!
- Type:
- Single Family
- Sq.Ft.:
- 2,146
- Status:
- Active
- Beds:
- 3
- Lot size:
- 0.21 Acres
- Year built:
- 2022
- Baths:
- 2.00
- MLS#:
- 98926523
- Subdivision:
- Silver Springs
ADDITIONAL INFORMATION
This home is a true showpiece! Centrally located near top-rated schools, shopping, parks, and more, this custom-built gem is loaded with high-end features! The kitchen is an entertainer’s paradise with a Wolf 5-burner gas stove, smart double ovens, Sub-Zero fridge, Miele dishwasher, and backlit cabinetry. Gorgeous carpentry includes coffered ceilings, crown molding, wainscoting, soft-close cabinets, and dovetail finishes. Enjoy motorized blinds, wood shutters, and hidden LED holiday lights for effortless decor. The oversized covered patio, with no rear neighbors, has a gas BBQ hookup and outdoor speakers. The master suite offers a built-in tub, walk-in shower, dual vanities, and dual closets leading to the utility room. The office stuns with 12’ ceilings. Bring all your toys—the 1,000+ sqft RV bay has a 12’x14’ door, epoxy floors, and a 220-volt outlet for all your projects!
$350,000
1324 W Newport Dr Meridian, ID 83646
- Type:
- Single Family
- Sq.Ft.:
- 1,008
- Status:
- Active
- Beds:
- 3
- Lot size:
- 0.19 Acres
- Year built:
- 1975
- Baths:
- 1.00
- MLS#:
- 98926471
- Subdivision:
- Meadow View Sub
ADDITIONAL INFORMATION
Updated, clean and ready to move in! Convenient location with shopping nearby and not far from Tully Park. The roof and gutters were replaced only 2 years ago. Immaculate updated kitchen with pantry, updated bathroom cabinets, 3 bedrooms with upgraded carpet, the backyard is very large with a deck. The home was painted 2 years ago. The side yard has a large gate opening with the ability to park a trailer or an RV. No HOA!
- Type:
- Single Family
- Sq.Ft.:
- 3,973
- Status:
- Active
- Beds:
- 7
- Lot size:
- 0.18 Acres
- Year built:
- 2024
- Baths:
- 5.00
- MLS#:
- 98926533
- Subdivision:
- Timberline
ADDITIONAL INFORMATION
UNDER CONSTRUCTION - The “Hemingway” by Richmond American Homes. The main floor of the inspired Hemingway plan showcases a convenient powder room, a spacious great room and a well-appointed gourmet kitchen with a walk-in pantry and a center island. This level also includes a living room and an open dining area with an upgraded sunroom and covered patio. Upstairs, you’ll find a loft, laundry, a bedroom with ensuite bathroom, an additional three bedrooms and shared bathroom, as well as a lavish primary suite boasting a roomy walk-in closet and a private deluxe bath. In the basement you'll find two additional bedrooms, a large rec room, and a shared bathroom. You’ll love our professionally curated fixtures and finishes. Plus 9' ceilings on main floor and tankless water heaters, with front and back landscape and sprinklers along with full backyard vinyl fencing INCLUDED! Stop by our furnished model home 3286 S Grenze Way, Meridian, ID 83642 and ask about our special offers. Restrictions apply. PHOTOS SIMILAR
$770,000
1021 W Loretta St Meridian, ID 83646
- Type:
- Single Family
- Sq.Ft.:
- 2,273
- Status:
- Active
- Beds:
- 3
- Lot size:
- 0.22 Acres
- Year built:
- 2022
- Baths:
- 3.00
- MLS#:
- 98926512
- Subdivision:
- Whitecliffe Estates
ADDITIONAL INFORMATION
Welcome to 1021 W Loretta St in Meridian, ID! This beautiful home built by Shadow Mountain Homes features 3 bedrooms, 2.5 bathrooms, and 2,273 square feet of open-concept living space. As you enter, you’ll be greeted by a spacious living room filled with natural light and the warm ambiance of a stone fireplace. The kitchen boasts a large island, double ovens, custom blinds, and plenty of counter space, perfect for baking, cooking, or entertaining. The primary bedroom is a bright retreat with an en-suite bathroom featuring a large soaker tub, ideal for relaxing after a long day, and a spacious walk-in closet. Enjoy the outdoors on the covered patio, where you can turn on the misters and savor your favorite drink on a hot day. For those with lots of toys, this home offers an extra-deep 2-car gas heated garage and a 42-foot RV bay with a 14-foot door, providing ample storage space. If you think this could be your dream home, call me, because it can be!
$839,500
121 E Jarvis St Meridian, ID 83642
- Type:
- Single Family
- Sq.Ft.:
- 2,607
- Status:
- Active
- Beds:
- 4
- Lot size:
- 0.23 Acres
- Year built:
- 2024
- Baths:
- 3.00
- MLS#:
- 98926454
- Subdivision:
- Shafer View Terrace
ADDITIONAL INFORMATION
Sage Valley Builders presents the modern "Cheyenne" floor plan with so many beautiful touches! This home boasts "originality" throughout. Lovely great room with beamed ceiling, cozy fireplace with built-ins & décor shelving. Kitchen boasts large painted island (wait till you see the soothing color!) with crisp white quartz countertops, a true walk-in pantry with tons of counterspace & microwave. Upgraded KitchenAid appliances with double oven & cooktop. Primary bedroom with coffered ceilings flow to the elegant bathroom with stand-alone soaking tub, tiled walk-in shower, dual vanities (square sinks) with champagne brass accents, upgraded lighting package and access to the laundry room. Possible second master or office/den with courtyard entrance. Ceiling fans in all bedrooms. Large covered back patio (appx 26x12!) and finished 40x14fft RV garage (and 15ft door) and so much more! Come see this beautiful home with a hands on, local builder with a flair to the modern side!
- Type:
- Single Family
- Sq.Ft.:
- 1,984
- Status:
- Active
- Beds:
- 3
- Lot size:
- 0.12 Acres
- Year built:
- 2005
- Baths:
- 3.00
- MLS#:
- 98926346
- Subdivision:
- Settlers Bridge
ADDITIONAL INFORMATION
JUST REDUCED 30,000! Charming home in the sought after Settler's Bridge neighborhood! This property boasts a BRAND NEW ROOF, high ceilings, updated flooring, and beautiful granite countertops. The main level features an open-concept kitchen and living room, along with a private primary suite, a den/office, and a powder room. Upstairs, you'll find a spacious bonus room, two bedrooms, and a full bath. The backyard offers access through a private gate to a walking path, just a short stroll from a community area and playground. Enjoy a fantastic resort-style pool only two blocks away, as well as walking paths, expansive green spaces, and playgrounds. Ideally located near Eagle Road, shopping, and dining—everything you need is just minutes away!
$924,990
4218 W Sunny Cove Meridian, ID 83646
- Type:
- Single Family
- Sq.Ft.:
- 3,444
- Status:
- Active
- Beds:
- 4
- Lot size:
- 0.19 Acres
- Year built:
- 2019
- Baths:
- 3.00
- MLS#:
- 98926401
- Subdivision:
- Bainbridge
ADDITIONAL INFORMATION
Welcome to the Modern Farmhouse Catalina by Hallmark Homes, now available in the desirable Bainbridge community! This stunning home features 4 spacious bedrooms, 3 bathrooms, and a tech/office room. The open-concept great room connects seamlessly to a gourmet kitchen with an oversized pantry and a large granite island, perfect for entertaining. Enjoy the built-in entertainment center, a beautiful fireplace, two patios, and an abundance of natural light. Located in one of Meridian’s most sought-after neighborhoods and best school districts, it offers access to two pools, parks, and convenient shopping nearby.
$899,000
4012 W Wapoot Meridian, ID 83646
- Type:
- Single Family
- Sq.Ft.:
- 3,280
- Status:
- Active
- Beds:
- 5
- Lot size:
- 0.23 Acres
- Year built:
- 2021
- Baths:
- 4.00
- MLS#:
- 98926452
- Subdivision:
- Bridgetower West
ADDITIONAL INFORMATION
Search no more, welcome to this perfect home in desirable Bridgetower West community. Enjoy this spacious 5 bedroom, 3.5 bath floor plan that is prefect for entertaining and day to day life. Main level guest bedroom with en-suite. Light & bright primary suite with dual vanities, large soaker tub, full tile shower, spacious walk-in closest that connects to laundry. Gourmet kitchen with quartz countertops, custom cabinetry, full tile backsplash, stainless steel appliances & large pantry. Wood Shutters, beautiful wood floors, large backyard with covered patio. Upstairs Bonus Room. Oversized 3 car garage with plenty of space for your vehicles & toys. Enjoy the many amenities in the community; swimming pools, parks, walking paths. Close to shopping and schools.
- Type:
- Single Family
- Sq.Ft.:
- 1,558
- Status:
- Active
- Beds:
- 3
- Lot size:
- 0.12 Acres
- Year built:
- 2024
- Baths:
- 2.00
- MLS#:
- 98926433
- Subdivision:
- The Oaks North
ADDITIONAL INFORMATION
"The Aris" Step through the foyer into the spacious great room, perfect for gathering with family and friends. Adjacent is a casual dining area, ideal for enjoying meals together or hosting small gatherings. Retreat to the primary suite which boasts a private bathroom with dual sinks and a separate water closet for added privacy. You'll also find a generous walk-in closet providing ample storage space. Additionally, this home features two more bedrooms, another full bathroom, and a dedicated laundry. 2 car garage. Front and landscape included. Home is under construction and photos are similar. BTVAI
$694,900
6883 W Mattawa Dr Meridian, ID 83646
- Type:
- Single Family
- Sq.Ft.:
- 2,692
- Status:
- Active
- Beds:
- 4
- Lot size:
- 0.23 Acres
- Year built:
- 2024
- Baths:
- 3.00
- MLS#:
- 98926427
- Subdivision:
- Lincoln Creek
ADDITIONAL INFORMATION
**$10,000 CONCESSION FOR RATE BUY DOWN INCLUDED!!!!** New BOSCH refrigerator and currently installed window coverings included. Luxurious white quartz countertops & aged brass fixtures, stainless Bosch appliances featuring double ovens & beautiful dark wood built-in cabinetry around the attractive white stone fireplace. Relax in the spacious master w/ tray ceiling, walk-in shower, & walk-in closet. The 4-car garage has room for cars, trucks and toys. The beautifully landscaped yard- one of the largest in Lincoln Creek- has plenty of space to play, relax, garden & entertain. Gas stubbed to covered patio, no rear neighbors & quick access to walking path. Reserve the exquisite clubhouse & pool for extra entertainment space & enjoy the brand new pickleball court! With the Highway 16 expansion coming soon, quick access to the entire treasure valley will be at your fingertips! Photos of actual home. Home is also plumbed for a water softener.
- Type:
- Single Family
- Sq.Ft.:
- 3,173
- Status:
- Active
- Beds:
- 3
- Lot size:
- 0.21 Acres
- Year built:
- 2005
- Baths:
- 3.00
- MLS#:
- 98926409
- Subdivision:
- Havasu
ADDITIONAL INFORMATION
This large corner lot home is a must-see, featuring a charming covered porch and an east-facing backyard perfect for morning sun. The kitchen is a chef's dream with granite countertops, maple cabinets with convenient pull-out drawers, tile flooring, a gas cook stove, and an extra large pantry. It flows seamlessly into the spacious family room, highlighted by a stunning gas fireplace. You'll love the generous room sizes throughout, including a dedicated office nook in the primary suite with spacious walk-in shower with dual shower heads, and a 21' x 10' playroom on the second level, ideal for kids, could easily be converted to 4th bedroom. HVAC system installed in 2020 and a private fenced yard, this home combines comfort and functionality. Don't miss out on this fantastic opportunity!
- Type:
- Single Family
- Sq.Ft.:
- 2,146
- Status:
- Active
- Beds:
- 4
- Lot size:
- 0.15 Acres
- Year built:
- 2003
- Baths:
- 3.00
- MLS#:
- 98926394
- Subdivision:
- Baldwin Park
ADDITIONAL INFORMATION
Welcome to this centrally located gem in the sought-after Baldwin Park Subdivision! This home features 4 bedrooms, 3 baths, an expansive bonus room which can be used as a 5th bedroom, and an extended 3 plus car garage. With 2 living rooms, there's ample space for relaxation and entertainment. Enjoy the north-facing, fully fenced backyard, perfect for privacy and outdoor activities. The community amenities include walking paths, parks, and a pool, providing a welcoming environment for families and individuals alike. Don't miss your chance to be part of the Baldwin Park Community. Schedule a tour today to see all this property has to offer!

The data relating to real estate for sale on this website comes in part from the Internet Data Exchange program of the Intermountain MLS system. Real estate listings held by brokerage firms other than this broker are marked with the IDX icon. This information is provided exclusively for consumers’ personal, non-commercial use, that it may not be used for any purpose other than to identify prospective properties consumers may be interested in purchasing. 2024 Copyright Intermountain MLS. All rights reserved.
Meridian Real Estate
The median home value in Meridian, ID is $486,400. This is lower than the county median home value of $493,100. The national median home value is $338,100. The average price of homes sold in Meridian, ID is $486,400. Approximately 75.49% of Meridian homes are owned, compared to 21.98% rented, while 2.53% are vacant. Meridian real estate listings include condos, townhomes, and single family homes for sale. Commercial properties are also available. If you see a property you’re interested in, contact a Meridian real estate agent to arrange a tour today!
Meridian, Idaho has a population of 115,227. Meridian is more family-centric than the surrounding county with 37.58% of the households containing married families with children. The county average for households married with children is 34.11%.
The median household income in Meridian, Idaho is $85,201. The median household income for the surrounding county is $75,115 compared to the national median of $69,021. The median age of people living in Meridian is 36.6 years.
Meridian Weather
The average high temperature in July is 91.6 degrees, with an average low temperature in January of 23.6 degrees. The average rainfall is approximately 10.9 inches per year, with 10.3 inches of snow per year.
