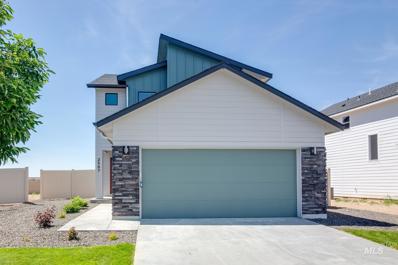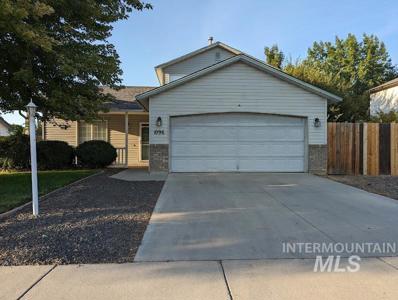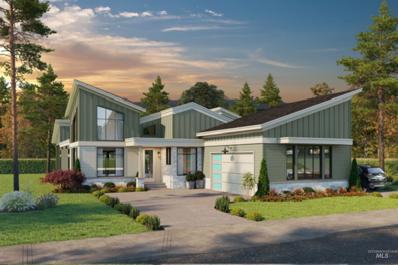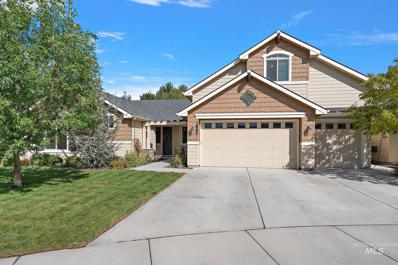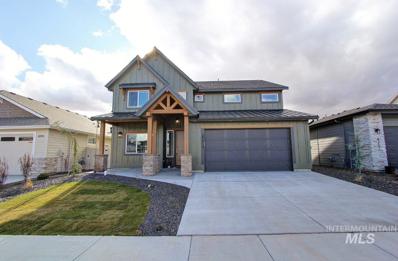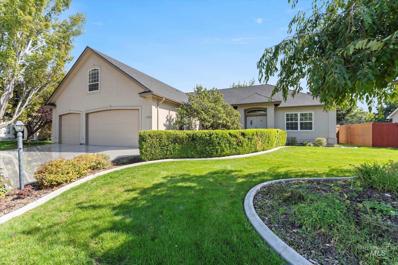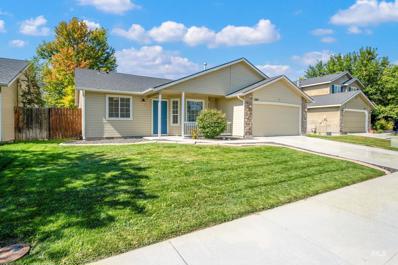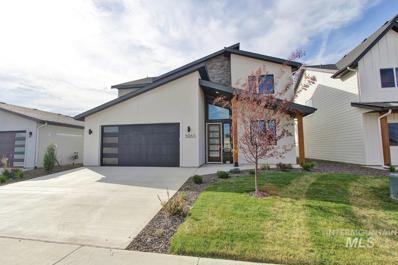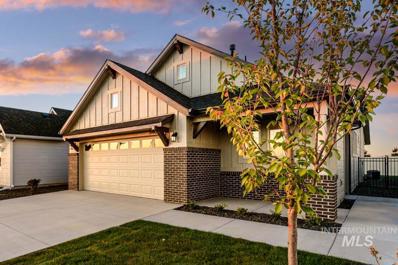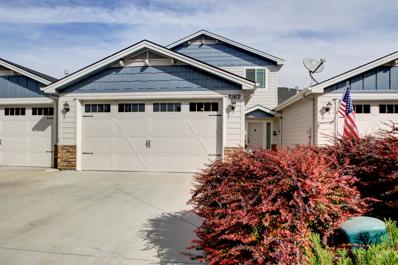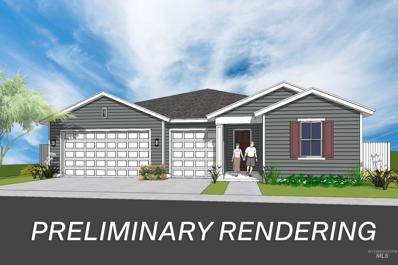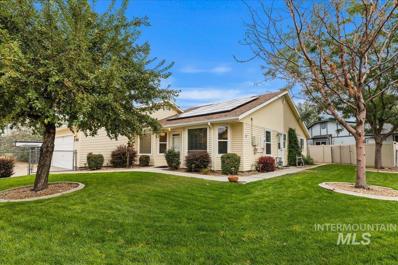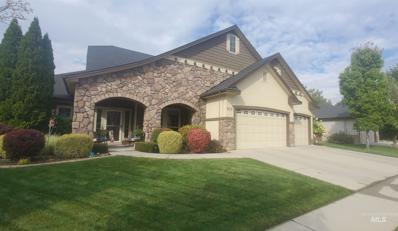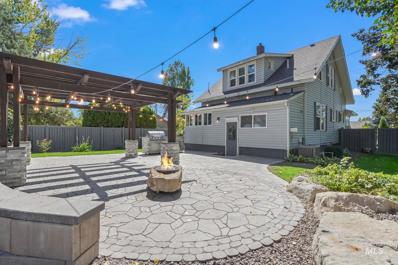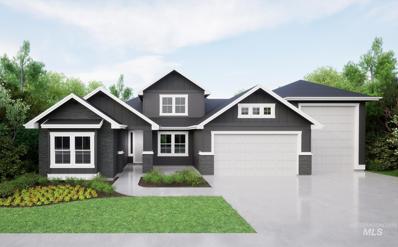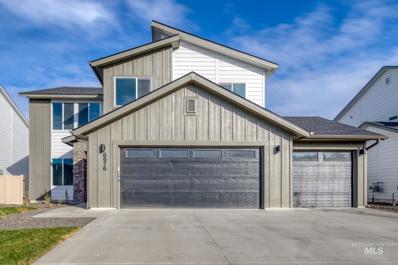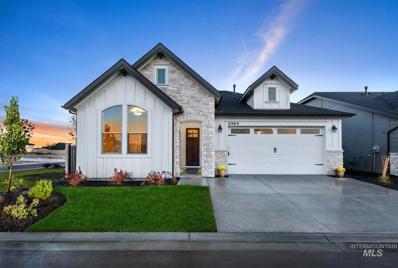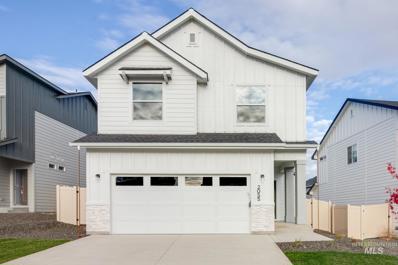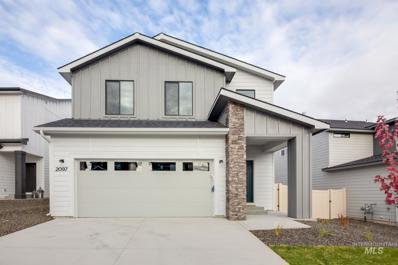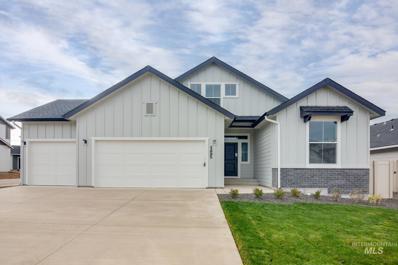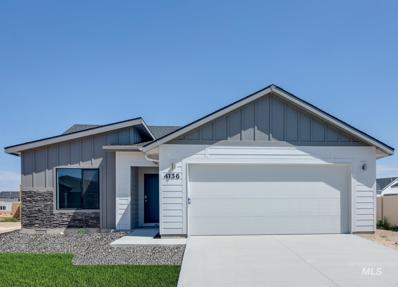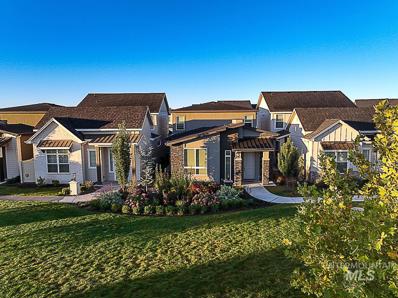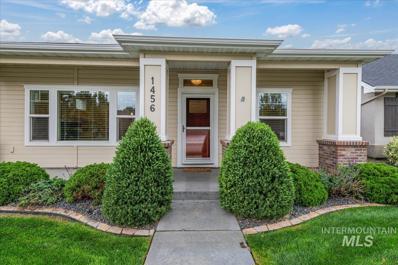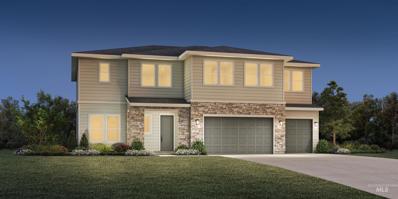Meridian ID Homes for Rent
$434,990
4052 N Edessa Ave Meridian, ID 83646
- Type:
- Single Family
- Sq.Ft.:
- 1,650
- Status:
- Active
- Beds:
- 3
- Lot size:
- 0.12 Acres
- Year built:
- 2024
- Baths:
- 3.00
- MLS#:
- 98924766
- Subdivision:
- Aegean Estates
ADDITIONAL INFORMATION
Embrace the comforts of a brand new home in Meridian, Idaho. The Hugo 1650 is endearingly charming and reassuringly practical. The main level welcomes occupants and guests alike with open and friendly living spaces. The kitchen comes with stainless steel appliances and stylish solid surface countertops, adding both functionality and aesthetics to the kitchen. Easy access to the yard is just right outside of the dining room. Head upstairs where a primary suite spans the entire rear of the home and contains a walk-in closet and spacious en suite bathroom. The two other bedrooms and the laundry room are also situated upstairs along with a full bathroom. The garage offers plenty of space to park cars and toys or use as storage. Photos are similar. All selections are subject to change without notice, please call to verify.
- Type:
- Single Family
- Sq.Ft.:
- 1,227
- Status:
- Active
- Beds:
- 3
- Lot size:
- 0.18 Acres
- Year built:
- 1999
- Baths:
- 2.00
- MLS#:
- 98924750
- Subdivision:
- Mallard Landing
ADDITIONAL INFORMATION
Beautiful home in Meridian, located in a fantastic neighborhood! Conveniently close to the freeway, entertainment, and restaurants, with an elementary school just a short walk away. The home features spacious bedrooms, including a private primary suite upstairs with its own bathroom. The kitchen boasts updated appliances, perfect for modern living. Outside, you'll find ample parking, including RV space with electric hookups, a large storage shed, and a concrete patio ideal for relaxation. Don't miss out on this incredible opportunity!
- Type:
- Other
- Sq.Ft.:
- 924
- Status:
- Active
- Beds:
- 2
- Year built:
- 1992
- Baths:
- 1.00
- MLS#:
- 98924612
- Subdivision:
- Embassy Mobile
ADDITIONAL INFORMATION
1992 GUERDON 14 X 66 Home provides comfort & efficiency. Lot features concrete driveway and off-street parking. Open kitchen equipped with breakfast bar, has ample counterspace and open to the living room, the space feels larger than the size suggests. Carpet throughout the main living area. Remodeled walk-in shower next to laundry. Situated in the heart of Meridian, this home offers unbeatable convenience. community has, basketball court, two play areas. You'll find yourself within easy distance of shopping centers, restaurants, parks, and much more!
$1,099,999
7479 W Lookout View St Meridian, ID 83646
- Type:
- Single Family
- Sq.Ft.:
- 2,533
- Status:
- Active
- Beds:
- 4
- Lot size:
- 0.23 Acres
- Baths:
- 3.00
- MLS#:
- 98924604
- Subdivision:
- Inspirado
ADDITIONAL INFORMATION
Discover this exceptional, one-of-a-kind single-level home showcasing 2,544 sq. ft. of luxurious living space. This thoughtfully designed plan offers 4 spacious bedrooms (one ideal as a home office) and 2.5 baths. The standout features include a large RV garage, expansive hardwood floors, intricate custom tile work, RV/EV pre-wiring, and an insulated and painted garage—all backed by an industry-leading 4-year warranty. The gourmet kitchen is a chef’s delight with a generous island, custom cabinetry, walk-in pantry, pot filler, under-cabinet LED lighting, a large gas cooktop, and a separate wall oven. The owner’s suite boasts private patio access, and the primary bath offers a spa-like experience. Enjoy outdoor entertaining in style, and take advantage of the upcoming Inspirado community amenities, including a clubhouse, pool, pickleball courts, playgrounds, and abundant green space.
$800,000
2880 W Tenuta Meridian, ID 83646
- Type:
- Single Family
- Sq.Ft.:
- 3,152
- Status:
- Active
- Beds:
- 4
- Lot size:
- 0.32 Acres
- Year built:
- 2016
- Baths:
- 3.00
- MLS#:
- 98924571
- Subdivision:
- Bellano Creek
ADDITIONAL INFORMATION
This incredible one owner home sits on an oversized 1/3 lot in a prime location with convenient access to freeway, shopping, dining, pickleball courts and walking paths. This home is the perfect blend of luxury, style and comfort with community pool and park area. The north-facing backyard with covered patio features a custom built shed, trellised grapevines, raised sandbox, and garden area. All 4 bedrooms are on the main level with 2.5 baths, plus a private office/den, open great room w/ fireplace and extended dining area, perfect for all your gatherings. The gourmet kitchen has been completely remodeled and is ideal for entertaining, boasting an expansive island, s/s appliances, double ovens, granite countertops, abundance of cabinet space and soft close cabinets. The master suite is a luxurious sanctuary with his & her closets, double vanities, a tiled walk-in shower, with access to back patio and 4th bedroom. Upstairs discover a versatile Bonus/game Room over the 3 car garage!
- Type:
- Single Family
- Sq.Ft.:
- 3,098
- Status:
- Active
- Beds:
- 4
- Lot size:
- 0.14 Acres
- Year built:
- 2024
- Baths:
- 4.00
- MLS#:
- 98924533
- Subdivision:
- Inspirado
ADDITIONAL INFORMATION
This stunning two story home boasts exceptional design, meticulous craftsmanship, and attention to detail throughout. At the heart of the home, the gourmet kitchen features custom cabinetry, a spacious island, stainless steel Bosch appliances, and a large pantry, making it perfect for any chef. The luxurious primary suite offers a beautifully tiled shower, a separate soaker tub, and a generous walk-in closet, creating a serene retreat. With full landscaping, and included sprinklers, this home is as practical as it is beautiful. The best part? We’re Solar Powered! Starting in 2024, we've been including solar panels in all our homes. Both the panels and inverter come with a 25-year warranty and are maintenance-free. The solar system is fully owned by the homebuyer—no payments, leases, or obligations. Enjoy clean, renewable energy and reduce the load on the utility grid while reaping the financial benefits!
- Type:
- Single Family
- Sq.Ft.:
- 2,442
- Status:
- Active
- Beds:
- 3
- Lot size:
- 0.18 Acres
- Year built:
- 2001
- Baths:
- 4.00
- MLS#:
- 98924581
- Subdivision:
- Packard Sub
ADDITIONAL INFORMATION
Discover this immaculate single-level home with a bonus room in the sought-after Packard Estates, featuring a community pool and clubhouse. The inviting living room boasts 9-foot ceilings and a gas fireplace, seamlessly connecting to the expansive formal dining area. The spacious kitchen is equipped with an eating bar, custom cabinetry, and a pantry. The private main suite offers dual vanities, a soaking tub, and a beautifully tiled shower and floors. Enjoy an east-facing backyard that backs onto a common area with manicured landscaping and no neighbors.
$399,900
2083 N Eureka Meridian, ID 83646
- Type:
- Single Family
- Sq.Ft.:
- 1,206
- Status:
- Active
- Beds:
- 3
- Lot size:
- 0.14 Acres
- Year built:
- 2006
- Baths:
- 2.00
- MLS#:
- 98924501
- Subdivision:
- Trailway Park
ADDITIONAL INFORMATION
Welcome to this sensational three-bedroom, two-bathroom home nestled in the heart of Meridian. Immaculately maintained, this beauty features exquisite tile flooring, enhancing its elegance. The backyard is an entertainer's dream, boasting an additional patio that has been thoughtfully added for your enjoyment. This home is the perfect blend of comfort and style, ready for you to make it your own. $5000 Credit toward Landscaping.
- Type:
- Single Family
- Sq.Ft.:
- 2,646
- Status:
- Active
- Beds:
- 4
- Lot size:
- 0.15 Acres
- Year built:
- 2024
- Baths:
- 3.00
- MLS#:
- 98924532
- Subdivision:
- Inspirado
ADDITIONAL INFORMATION
Welcome to The Hudson by Riverwood Homes. This stunning two story home boasts exceptional design, meticulous craftsmanship, and attention to detail throughout. At the heart of the home, the gourmet kitchen features custom cabinetry, a spacious island, stainless steel Bosch appliances, and a large pantry, making it perfect for any chef. The luxurious primary suite offers a beautifully tiled shower, a separate soaker tub, and a generous walk-in closet, creating a serene retreat. With full landscaping, and included sprinklers, this home is as practical as it is beautiful. The best part? We’re Solar Powered! Starting in 2024, we've been including solar panels in all our homes. Both the panels and inverter come with a 25-year warranty and are maintenance-free. The solar system is fully owned by the homebuyer—no payments, leases, or obligations. Enjoy clean, renewable energy and reduce the load on the utility grid while reaping the financial benefits!
- Type:
- Single Family
- Sq.Ft.:
- 1,399
- Status:
- Active
- Beds:
- 3
- Lot size:
- 0.11 Acres
- Year built:
- 2024
- Baths:
- 2.00
- MLS#:
- 98924509
- Subdivision:
- Skybreak
ADDITIONAL INFORMATION
The BISBEE MODEL Blackrock Homes. Introducing the Urban Collection at Skybreak by Blackrock Homes! Located on corner homesite with no backyard neighbors. INCLUDES FULL VINYL FENCING & FRONT & REAR YARD SPRINKLERS & LANDSCAPING. All quartz countertops (No cheap laminate), hardwood (lvp), upgraded trim detail, SS appliances including 5 burner gas range. Walk-in butler's pantry + tons of additional storage throughout. Light & airy floor plan w/lots of natural light. Easy access to the interstate, Downtown Meridian, shopping, dining, & entertainment. Enjoy walking paths, community dog parks & playground + COMMUNITY POOL (2025) *photos similar with same floor plan & interior selection package. Buyer to verify all in person.
$405,000
2162 W Pine Ave Meridian, ID 83642
- Type:
- Townhouse
- Sq.Ft.:
- 1,619
- Status:
- Active
- Beds:
- 3
- Lot size:
- 0.08 Acres
- Year built:
- 2013
- Baths:
- 3.00
- MLS#:
- 98924372
- Subdivision:
- Pine Brook
ADDITIONAL INFORMATION
Welcome home to the perfect blend of convenience and comfort! Nestled in the heart of Meridian, this charming townhome is minutes from the vibrant 10-Mile area, offering a variety of shopping, dining, and entertainment options. Inside, you'll find stunning hardwood floors leading to a spacious kitchen with sleek granite countertops, a large breakfast bar, ample cabinetry, and Knotty Alder wood accents. The kitchen flows seamlessly into the living room, while the north-facing backyard fills the space with natural light. The main-level primary bedroom is a cozy retreat, featuring an ensuite bath with dual vanities, granite countertops, tile floors, and a walk-in shower. Upstairs, two spacious bedrooms with ceiling fans share an upgraded bathroom. Outside, the private north-facing backyard and covered patio offer a perfect space for relaxation with no back neighbors (backs onto a quiet schoolyard!). With exterior maintenance and landscaping handled by the HOA, this home provides easy, low-maintenance living.
- Type:
- Single Family
- Sq.Ft.:
- 2,664
- Status:
- Active
- Beds:
- 4
- Lot size:
- 0.15 Acres
- Year built:
- 2024
- Baths:
- 3.00
- MLS#:
- 98924367
- Subdivision:
- Prescott Ridge
ADDITIONAL INFORMATION
Introducing The Ridgelines at Prescott Ridge! The Ponderosa has something for everyone. This home features a deluxe kitchen with double oven and built in gas stove, morning kitchen, pendant lights over the kitchen island, 9' ceilings on main floor, primary on main floor with full tile walk in shower and separate bath, covered patio. Photos and tour are of a similar home.
$400,000
2788 NW 13th Meridian, ID 83646
- Type:
- Single Family
- Sq.Ft.:
- 1,456
- Status:
- Active
- Beds:
- 3
- Lot size:
- 0.2 Acres
- Year built:
- 1990
- Baths:
- 2.00
- MLS#:
- 98924277
- Subdivision:
- Meridian Park
ADDITIONAL INFORMATION
This beautiful well kept NW Meridian home is in a great location on a corner lot near parks and recreation! RV PARKING! Home features a licensed beauty shop, sink hook ups, private access and bedroom able to be partitioned off from the rest of the home. North facing no neighbors, with east facing backyard, fully fenced, with solar from Idaho Power, pumpkins, raised garden beds, oversized parking with two gates and so much more! Interior newly refinished with granite countertops in kitchen and copper undermount sinks 3 years old. Large kitchen with tons of storage and patio are made for entertaining with cute as a button dining room space! Family room and den with extra "hangout" space in the attic above the garage, or extra storage if you need it ventilated. Great homesite with mature landscaping, bring your green thumb in a community with no HOA's and ready to call home. Master on the main with access to the patio, this home is great for entertaining! Great room patio access as well and patio has fan!
$675,000
920 E Tuweep St Meridian, ID 83646
- Type:
- Single Family
- Sq.Ft.:
- 2,764
- Status:
- Active
- Beds:
- 4
- Lot size:
- 0.25 Acres
- Year built:
- 2006
- Baths:
- 3.00
- MLS#:
- 98924213
- Subdivision:
- Cobre Basin
ADDITIONAL INFORMATION
This is a beautiful home in Copper Basin subdivision with vaulted ceilings throughout. Main floor master with dual vanities, large soaking tub, spacious walk-in closet and walk-in tile shower. Second ground-floor bedroom or office has French doors and an ensuite bathroom. Could be a guest suite or mother-in-law suite. Spacious living room has large windows, gas fireplace, and beautiful wood mantle with bookshelves. Entertainment center has covered TV cabinet. Large kitchen/dining area with granite countertops, breakfast bar and hickory flooring, spacious cupboards, and very large pantry for additional food storage. Large laundry room with cupboards, counters, utility sink. Second floor includes two bedrooms, full bath, and enormous game room for ping pong or pool table. Three-car garage with south-facing driveway and cozy covered front porch. Very large yard with mature trees, shrubs, flowers, covered patio with stubbed natural gas. Great schools in walking distance. Warm, family-friendly neighborhood!
$624,900
840 E Ustick Rd Meridian, ID 83646
- Type:
- Single Family
- Sq.Ft.:
- 3,140
- Status:
- Active
- Beds:
- 5
- Lot size:
- 0.28 Acres
- Year built:
- 1905
- Baths:
- 2.00
- MLS#:
- 98924236
- Subdivision:
- 0 Not Applicable
ADDITIONAL INFORMATION
Step into timeless elegance with this beautifully remodeled 1905 farmhouse in Meridian! Boasting over 3,100 sq ft of thoughtfully updated living space, this classic home sits on a generous 12,000+ sq ft lot. The home perfectly blends old-world charm with modern comforts, including stunning hardwood floors, a newer HVAC system, updated electrical, and newer roof. The expansive basement has been newly finished, offering versatile living or entertainment space. Outdoor enthusiasts will love the property’s 100+-year-old cottonwood tree, a new driveway with pavers, and a backyard designed for entertaining, complete with a shed, fire pit, and outdoor kitchen. Relax in the sunroom or unwind in the antique clawfoot tub after a long day. Whether you're searching for your dream home or a potentially lucrative Airbnb/VRBO investment, this farmhouse has everything you need for luxury living in a peaceful setting. Don't miss this rare opportunity!
- Type:
- Single Family
- Sq.Ft.:
- 2,711
- Status:
- Active
- Beds:
- 3
- Lot size:
- 0.23 Acres
- Year built:
- 2024
- Baths:
- 3.00
- MLS#:
- 98924153
- Subdivision:
- Oakwood Estates
ADDITIONAL INFORMATION
The Davenport Bonus with Boat Bay by Tresidio Homes. This home offers 3 spacious bedrooms and 3 luxurious bathrooms, featuring a deluxe walk-in shower. The gourmet kitchen is equipped with stainless steel appliances and stunning quartz. Hardwood floors flow through the open living spaces, adding warmth and elegance. You'll also find a versatile office and a handy walk-in utility closet in the laundry room. The 4-car garage includes a roomy boat bay, perfect for extra storage or parking. This home will be stunning!! Super convenient access to I-84 and all that Meridian has to offer. Tresidio Homes can build a customized home, just for you! We have 12 communities to choose from in the Treasure Valley and plans from 1400 to 3500 sq ft. All of our plans can be custom tailored to your needs and finished to fit your style in our beautiful in-house Design Studio. Photo similar.
- Type:
- Single Family
- Sq.Ft.:
- 2,332
- Status:
- Active
- Beds:
- 4
- Lot size:
- 0.16 Acres
- Year built:
- 2024
- Baths:
- 3.00
- MLS#:
- 98924097
- Subdivision:
- Dakota Creek
ADDITIONAL INFORMATION
This new home located in beautiful Meridian, Idaho has all the comforts you need & more! You are mere moments away from calling the Lennox 2332 your dream come true. Inside this two story beauty, you will find the primary suite, 3 additional bedrooms, and a sunny loft upstairs, your perfect escape at the end of the day. Downstairs, you have all the space you need with the open living room, dining, and kitchen, not to mention a spacious flex room just ready for your library or office. Become your own chef in the beautifully appointed kitchen featuring a huge pantry, stainless steel appliances, and stylish solid surface countertops. Photos are of the actual home!
$597,900
2464 E Zemo Ln Meridian, ID 83642
- Type:
- Single Family
- Sq.Ft.:
- 1,902
- Status:
- Active
- Beds:
- 3
- Lot size:
- 0.12 Acres
- Year built:
- 2024
- Baths:
- 3.00
- MLS#:
- 98924130
- Subdivision:
- East Ridge
ADDITIONAL INFORMATION
Chandler model Blackrock Homes - Quick Move-In (QMI) Ready! GATED COMMUNITY! Fully landscaped & fenced, private yard. Neighborhood park w/ covered gazebo and a fenced dog park area. Close proximity to 64-acre Discovery Park, South Meridian YMCA, a new Albertsons and several golf courses. Exterior front pic is actual; other pics and Tour are similar. Self-Guided Tour available!
- Type:
- Single Family
- Sq.Ft.:
- 1,856
- Status:
- Active
- Beds:
- 3
- Lot size:
- 0.09 Acres
- Year built:
- 2024
- Baths:
- 3.00
- MLS#:
- 98924129
- Subdivision:
- Southridge Meridian
ADDITIONAL INFORMATION
Visit us at our furnished model @2071 S Grand Fork Way Meridian, just down the street on Saturdays from 12-4pm! Feel enriched in your brand new home located in Meridian, Idaho! Embrace a life of comfort in the Clearwater 1856! The open-concept main level is perfect for hosting gatherings or enjoying a relaxing night in. The well-designed kitchen features stainless steel appliances and stylish solid surface countertops. Upstairs, a generous loft space welcomes you, along with three bedrooms. The second-level laundry room adds practicality, centrally located for easy access from all bedrooms, minimizing trips up and down the stairs. The primary suite boasts a well-appointed en suite bath and a spacious walk-in closet. Experience the epitome of coziness in the Clearwater. Photos are of the actual home!
- Type:
- Single Family
- Sq.Ft.:
- 2,004
- Status:
- Active
- Beds:
- 3
- Lot size:
- 0.09 Acres
- Year built:
- 2024
- Baths:
- 3.00
- MLS#:
- 98924128
- Subdivision:
- Southridge Meridian
ADDITIONAL INFORMATION
Visit us at our furnished model @2071 S Grand Fork Way Meridian, just down the street on Saturdays from 12-4pm! Embrace the comforts of a brand new home in Meridian, Idaho. Enter into the Kootenai 2004, a two-story haven that balances practicality with comfort. The lower level features a convenient half bath and an open-concept design connecting the living room and kitchen. The kitchen comes with stainless steel appliances and stylish solid surface countertops, adding both functionality and aesthetics to the kitchen. Upstairs, discover a utility room, a full bath, and a primary suite with a walk-in closet. There are two additional bedrooms and a versatile loft complete the second floor, offering the perfect blend of functional spaces for modern living. Welcome to a home where every detail is designed with your lifestyle in mind. Photos are similar. All selections are subject to change without notice, please call to verify.
$479,990
3495 W Newland Ct Meridian, ID 83642
- Type:
- Single Family
- Sq.Ft.:
- 1,848
- Status:
- Active
- Beds:
- 3
- Lot size:
- 0.14 Acres
- Year built:
- 2024
- Baths:
- 2.00
- MLS#:
- 98924095
- Subdivision:
- Dutton Place
ADDITIONAL INFORMATION
Enter into a brand new home in Meridian, Idaho and enjoy its benefits and stress free living! Experience the luxurious lifestyle you deserve with the Capri Bonus 1848! Walk through the defined entryway and be welcomed by the extra-wide halls & 9ft. ceilings throughout that lead you to the two bedrooms. The stunning main bathroom includes an extended vanity countertop. The open-concept great room showcases plenty of windows and light, where the kitchen is equipped with stainless steel appliances, stylish solid surface countertops, and a corner pantry! Relax and enjoy yourself in the posh primary suite and en suite bathroom - a perfect escape. Don't miss the bonus room upstairs - an extra space for work, play, or entertainment. Make this dream lifestyle yours today! Photos are of the actual home!
$417,990
4012 N Edessa Ave Meridian, ID 83646
- Type:
- Single Family
- Sq.Ft.:
- 1,447
- Status:
- Active
- Beds:
- 3
- Lot size:
- 0.17 Acres
- Year built:
- 2024
- Baths:
- 2.00
- MLS#:
- 98924085
- Subdivision:
- Aegean Estates
ADDITIONAL INFORMATION
Enter into a brand new home in Meridian, Idaho and enjoy its benefits and stress free living! The Chandler 1447 is the perfect house for anyone who is looking for a cozy, comfortable atmosphere. The primary suite is situated at the rear of the home and contains an en suite bathroom and walk-in closet, perfect for a good night's sleep or a lazy weekend morning. The highlight of the house, however, is the large living/entertaining space. With an open floor plan, you'll have plenty of room to curl up with a book, watch a movie, host a dinner party, or just relax. The kitchen is equipped with all the modern amenities to rediscover the joy of cooking. The outdoor spaces are perfect for hosting barbeques on warm summer days or just enjoying a morning cup of coffee in the fresh air. Whether you're unwinding alone or with friends, the Chandler 1447 is the perfect place to do it. Photos are similar. All selections are subject to change without notice, please call to verify.
- Type:
- Single Family
- Sq.Ft.:
- 2,274
- Status:
- Active
- Beds:
- 4
- Lot size:
- 0.08 Acres
- Year built:
- 2022
- Baths:
- 3.00
- MLS#:
- 98923980
- Subdivision:
- Pine 43
ADDITIONAL INFORMATION
Welcome to this beautiful retreat in a vibrant, trendy pocket community! With close proximity to shopping, dining, and entertainment, you’ll enjoy the convenience of an exciting neighborhood while having a peaceful place to call home. Step inside to a bright, open floor plan perfect for entertaining and relaxing. The main-level primary suite offers privacy with a large walk-in closet (featuring a washer/dryer hookup) an en-suite bathroom with a walk-in shower, dual vanities, and modern lighting. Upstairs, you’ll find three additional spacious bedrooms, each with a walk-in closet, a shared bathroom with dual vanities, and a large laundry room with extra storage space. Enjoy access to fantastic community amenities, including a pool, pickleball courts, and a basketball court. With epoxy flooring in the garage, a water softener, and central vacuum plumbing, this home combines beauty with practicality. The beautiful common grounds are maintained for you. This is the perfect place to call home don’t miss out
- Type:
- Single Family
- Sq.Ft.:
- 1,377
- Status:
- Active
- Beds:
- 2
- Lot size:
- 0.09 Acres
- Year built:
- 2016
- Baths:
- 2.00
- MLS#:
- 98923931
- Subdivision:
- Heritage Grove
ADDITIONAL INFORMATION
Tired of paying for more house than you use, mowing lawns and shoveling snow? That's over with this Ted Mason patio home located in Heritage Grove 55+ community! Beautifully finished, this home boasts real hardwood floors, granite countertops, SS appliances, zero threshold tile shower, water softener/filter, oversized garage, a private dedicated office and more. TM is known for building some of the most energy efficient homes in the valley and this one is no exception. Built to strict HERS energy standards, you'll enjoy comfortable temperatures year around at well below average costs. Heritage Grove was built around the concept of friendships and community. It offers circular walking paths around two parks as well as clubhouse gatherings for enjoyment with friends. Shopping, medical care, restaurants and entertainment are just minutes away. HOA maintains all landscaping and snow removal so leave that stuff behind and do more of the things you enjoy!
- Type:
- Single Family
- Sq.Ft.:
- 3,432
- Status:
- Active
- Beds:
- 5
- Lot size:
- 0.24 Acres
- Year built:
- 2024
- Baths:
- 5.00
- MLS#:
- 98923914
- Subdivision:
- The Oaks North
ADDITIONAL INFORMATION
"The Reegan" This two-story single family home radiates luxury and comfort. Enter through the spacious two-story foyer which leads into a grand great room complete with soaring ceilings and fireplace, perfect for entertaining guests. A flex room off the kitchen is an ideal area for work from home while still being close to everything happening in the main living area. Guest room with full bath also. Upstairs the primary bedroom retreat boasts dual sinks and private water closet as well as separate tub and tile surround shower. 3 secondary bedrooms, loft, and laundry round out this beautiful home. 3 car garage. Front and rear landscape included. Home is under construction. Photos similar. BTVAI

The data relating to real estate for sale on this website comes in part from the Internet Data Exchange program of the Intermountain MLS system. Real estate listings held by brokerage firms other than this broker are marked with the IDX icon. This information is provided exclusively for consumers’ personal, non-commercial use, that it may not be used for any purpose other than to identify prospective properties consumers may be interested in purchasing. 2024 Copyright Intermountain MLS. All rights reserved.
Meridian Real Estate
The median home value in Meridian, ID is $486,400. This is lower than the county median home value of $493,100. The national median home value is $338,100. The average price of homes sold in Meridian, ID is $486,400. Approximately 75.49% of Meridian homes are owned, compared to 21.98% rented, while 2.53% are vacant. Meridian real estate listings include condos, townhomes, and single family homes for sale. Commercial properties are also available. If you see a property you’re interested in, contact a Meridian real estate agent to arrange a tour today!
Meridian, Idaho has a population of 115,227. Meridian is more family-centric than the surrounding county with 37.58% of the households containing married families with children. The county average for households married with children is 34.11%.
The median household income in Meridian, Idaho is $85,201. The median household income for the surrounding county is $75,115 compared to the national median of $69,021. The median age of people living in Meridian is 36.6 years.
Meridian Weather
The average high temperature in July is 91.6 degrees, with an average low temperature in January of 23.6 degrees. The average rainfall is approximately 10.9 inches per year, with 10.3 inches of snow per year.
