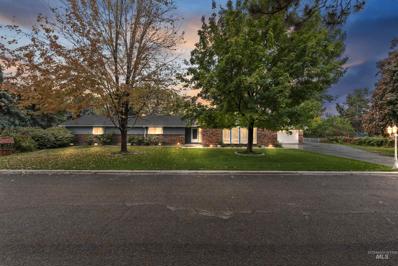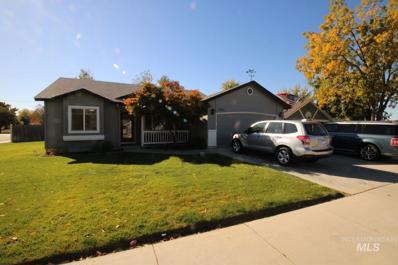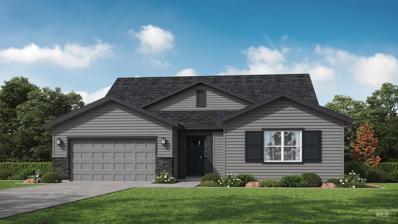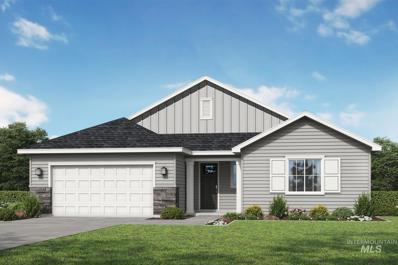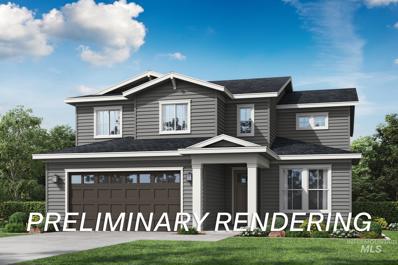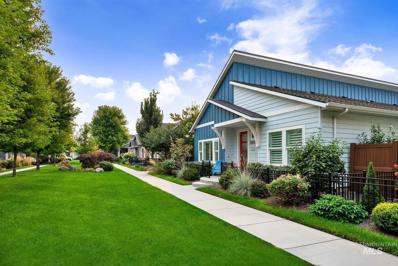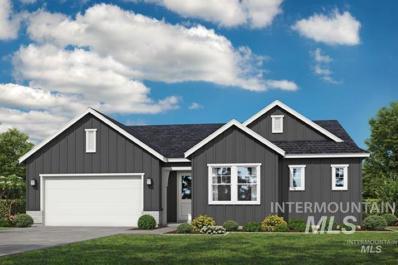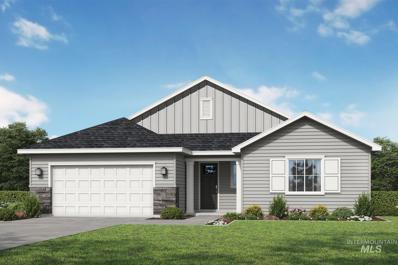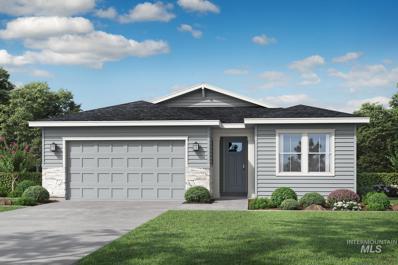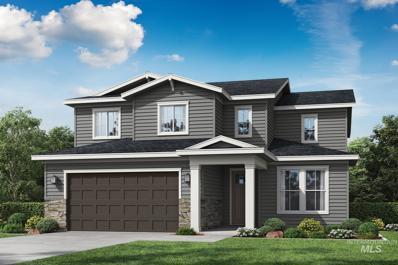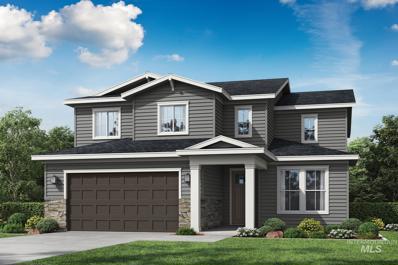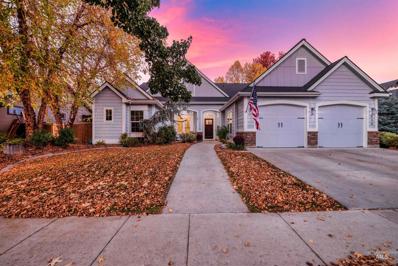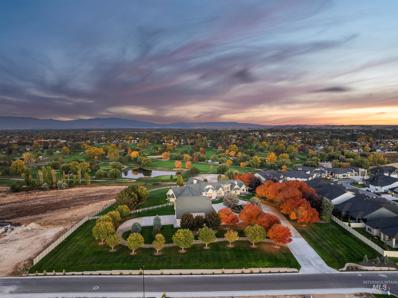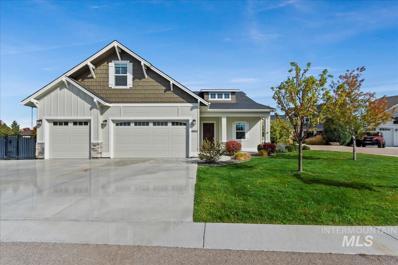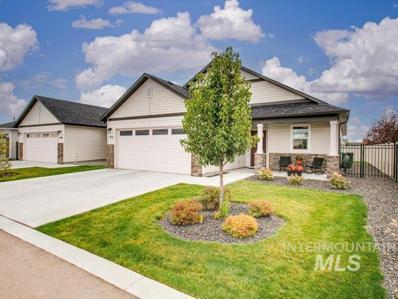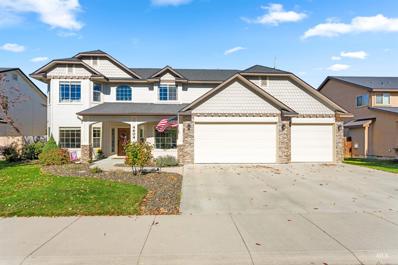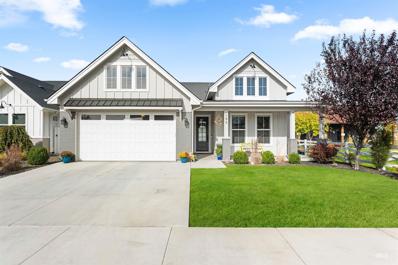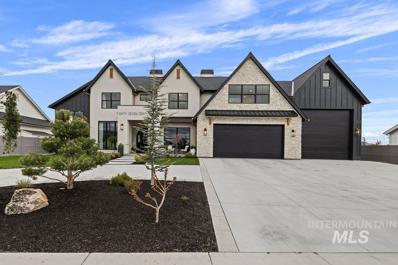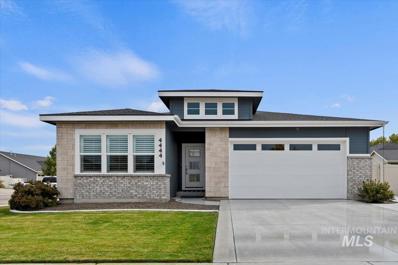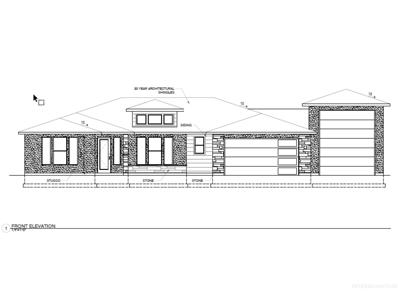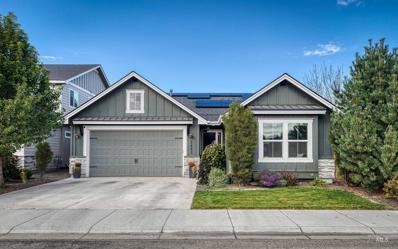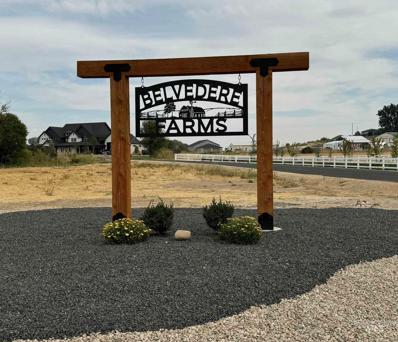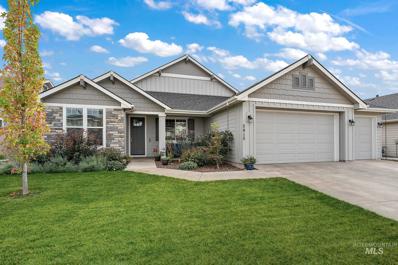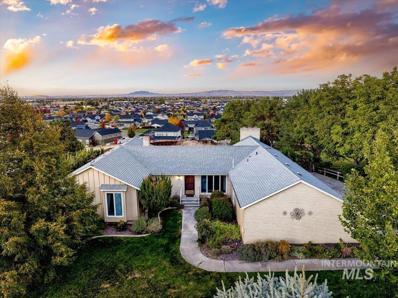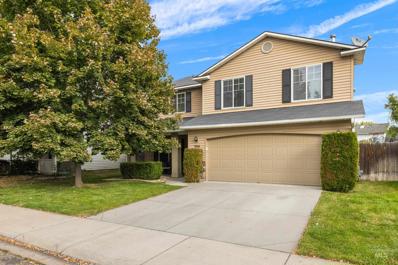Meridian ID Homes for Rent
- Type:
- Single Family
- Sq.Ft.:
- 2,814
- Status:
- Active
- Beds:
- 4
- Lot size:
- 0.93 Acres
- Year built:
- 1974
- Baths:
- 3.00
- MLS#:
- 98927308
- Subdivision:
- Venture
ADDITIONAL INFORMATION
Absolutely amazing location ½ a block from Kleiner Park and The Village on a quiet Cul-De-Sac street. A wonderful single story ranch home with a .94 acre lot, outbuildings and a 46 X 28 shop with power. This is a timeless home with a beautiful Oakley stone entry & fireplace, giant rooms throughout including a formal living, formal dining, great room/family room and 4 bedrooms with two master suites. One of the master suites could easily be set up as a mother-in-law quarters with it’s own entry and carport. The kitchen, and the mechanicals have been updated and functionally the home is closer to 5 years old with a new well pump in 2019, a new roof, furnace and A/C in 2020, and new exterior paint and water heater in 2021. Outside you will love the gorgeous mature trees, huge back yard, giant covered back patio plus outbuildings with plenty of storage space for anything. Last, but not least, the amazing shop with a separate room for an office or dry storage, tall RV doors and a nice bright finished interior.
$414,000
2587 W Ebbtide St Meridian, ID 83642
- Type:
- Single Family
- Sq.Ft.:
- 1,543
- Status:
- Active
- Beds:
- 3
- Lot size:
- 0.22 Acres
- Year built:
- 1998
- Baths:
- 2.00
- MLS#:
- 98927272
- Subdivision:
- Haven Cove
ADDITIONAL INFORMATION
This well kept 3 Bedroom 2 Bath Home Located in the heart of Meridian has a lot to offer. This home has a lot of concrete driveway and RV Parking, enough to store your entire fleet. Four Spaces wide in front and lots of parking behind your gate. In addition to the large master, the 2nd bedroom is 21x11 allowing you lots of additional flex space. Living Room and Bonus Room setup make this home feel much larger than it is. New Furnace and Air Conditioning and New Roof. Fresh paint throughout the interior. Close to Shopping, Golf, Easy Freeway access and close to all the things in Meridian that you know and love.
- Type:
- Single Family
- Sq.Ft.:
- 2,563
- Status:
- Active
- Beds:
- 4
- Lot size:
- 0.17 Acres
- Year built:
- 2024
- Baths:
- 3.00
- MLS#:
- 98927232
- Subdivision:
- Prescott Ridge
ADDITIONAL INFORMATION
Introducing The Ridgelines at Prescott Ridge! The Oak is the ultimate family home. This home features a converted flex to another bedroom for growth, deluxe kitchen, 9' ceilings, hard surface throughout, the primary oasis you have been searching for, and so much more! Photos and tour are of a similar home.
- Type:
- Single Family
- Sq.Ft.:
- 2,100
- Status:
- Active
- Beds:
- 3
- Lot size:
- 0.16 Acres
- Year built:
- 2024
- Baths:
- 2.00
- MLS#:
- 98927230
- Subdivision:
- Prescott Ridge
ADDITIONAL INFORMATION
Introducing Prescott Ridge in Meridian! The Alder is quaint and refined open floorplan with 9' ceilings that really brighten the home. Have a relaxed and Zan morning in the nook that's right off the kitchen that flows into the great room, huge walk-in pantry that can turn into a Morning Kitchen, secluded luxury primary suite with a full tile glass shower and a freestanding bathtub, and much more! Photos and tour are of a similar home. This home is HERS and Energy Star rated with annual energy savings! PRELIMINARY PHOTO. COLORS SUBJECT TO CHANGE. UPDATED EXTERIOR PHOTO COMING SOON.
- Type:
- Single Family
- Sq.Ft.:
- 2,640
- Status:
- Active
- Beds:
- 4
- Lot size:
- 0.13 Acres
- Year built:
- 2024
- Baths:
- 3.00
- MLS#:
- 98927226
- Subdivision:
- Prescott Ridge
ADDITIONAL INFORMATION
Introducing The Ridgelines at Prescott Ridge! The Mesa is a dream! This home features 9' ceilings on main level, 4 car garage, hard surface throughout, walk in pantry, loft upstairs, and so much more! Photos and tour are of a similar home. This home is HERS and Energy Star rated with annual energy savings!
- Type:
- Single Family
- Sq.Ft.:
- 1,588
- Status:
- Active
- Beds:
- 3
- Lot size:
- 0.08 Acres
- Year built:
- 2017
- Baths:
- 2.00
- MLS#:
- 98927217
- Subdivision:
- Heritage Grove
ADDITIONAL INFORMATION
The perfect 55+ patio home does exist! True 3 car garage, steam shower, plantation shutters throughout and en-suite laundry access sets this home apart. Professionally designed Ted Mason signature HERS certified home is light and bright, overlooking the meticulously landscaped common area. A modern kitchen with quartz counters, subway tile backsplash, gas range & stainless steel appliances is open and welcoming with access to the patio. Huge primary boasts sitting area, patio access, steam shower & substantial walk in closet with direct access to laundry/mud room. Heritage Grove is known for its immaculate HOA maintained landscaping, tree lined walk paths & owner use vegetable gardens. Low stress living! HOA handles snow removal and landscaping. Community has clubhouse, walking paths, community gardens and more. Welcome Home.
- Type:
- Single Family
- Sq.Ft.:
- 2,312
- Status:
- Active
- Beds:
- 3
- Lot size:
- 0.15 Acres
- Year built:
- 2024
- Baths:
- 3.00
- MLS#:
- 98927241
- Subdivision:
- Prescott Ridge
ADDITIONAL INFORMATION
The Hemlock is a true single-story gem! This home meets all of your needs and dreams with the secluded 2 secondary bedrooms with walk in closets and full bath, 9' ceilings, flex area that can be converted to an office that has its own private patio, solid surface throughout, mud bench in the drop zone with optional storage, private primary oasis with a full tile shower that has a bench and his and her sinks separated with a freestanding bathtub, and much more! Photos and tour are of a similar home. This home is HERS and Energy Star rated with annual energy savings!
- Type:
- Single Family
- Sq.Ft.:
- 2,100
- Status:
- Active
- Beds:
- 3
- Lot size:
- 0.15 Acres
- Year built:
- 2024
- Baths:
- 2.00
- MLS#:
- 98927239
- Subdivision:
- Prescott Ridge
ADDITIONAL INFORMATION
Introducing Prescott Ridge in Meridian! The Alder is quaint and refined open floorplan with 9' ceilings that really brighten the home. Have a relaxed and Zan morning in the nook that's right off the kitchen that flows into the great room, huge walk-in pantry that can turn into a Morning Kitchen, secluded luxury primary suite with a full tile glass shower and a freestanding bathtub, and much more! Photos and tour are of a similar home. This home is HERS and Energy Star rated with annual energy savings! PRELIMINARY PHOTO. COLORS SUBJECT TO CHANGE. UPDATED EXTERIOR PHOTO COMING SOON.
- Type:
- Single Family
- Sq.Ft.:
- 2,044
- Status:
- Active
- Beds:
- 4
- Lot size:
- 0.13 Acres
- Year built:
- 2024
- Baths:
- 3.00
- MLS#:
- 98927235
- Subdivision:
- Prescott Ridge
ADDITIONAL INFORMATION
The Belmont is a true single-story gem! From the spacious open kitchen with a breakfast nook and center island to the large great room, this home has it all. The quietly tucked away primary suite features a spacious bedroom and private bath with a roomy walk-in closet, 9’ ceilings that really open the home and much more! Create more of a getaway retreat by connecting the primary suite to the fourth bedroom or optional flex through the walk-in closet, and much more! This home is to be built, providing you the opportunity to make all the selections! PRELIMINARY EXTERIOR PHOTO. Photos and tour are of a similar home. This home is HERS and Energy Star rated with annual energy savings!
- Type:
- Single Family
- Sq.Ft.:
- 2,640
- Status:
- Active
- Beds:
- 4
- Lot size:
- 0.13 Acres
- Year built:
- 2024
- Baths:
- 3.00
- MLS#:
- 98927234
- Subdivision:
- Prescott Ridge
ADDITIONAL INFORMATION
Introducing The Ridgelines at Prescott Ridge! The Mesa is a dream! With the bright and open great room that has the option to extend through the tandem bay, kids’ hideaway under the stairs, front flex room that can be converted to an office or another bedroom, walk in pantry that can be converted to a morning kitchen, convert the tandem bay to a guest retreat, upstairs loft and a tucked away primary bedroom with huge walk-in closet that has luggage storage, and much more! This home is to be built, providing you the opportunity to make all the selections! Photos and tour are of a similar home. This home is HERS and Energy Star rated with annual energy savings! PRELIMINARY EXTERIOR PHOTO. Photos and tour are of a similar home. This home is HERS and Energy Star rated with annual energy savings!
- Type:
- Single Family
- Sq.Ft.:
- 2,640
- Status:
- Active
- Beds:
- 4
- Lot size:
- 0.13 Acres
- Year built:
- 2024
- Baths:
- 3.00
- MLS#:
- 98927233
- Subdivision:
- Prescott Ridge
ADDITIONAL INFORMATION
Introducing The Ridgelines at Prescott Ridge! The Mesa is a dream! With the bright and open great room that has the option to extend through the tandem bay, kids’ hideaway under the stairs, front flex room that can be converted to an office or another bedroom, walk in pantry that can be converted to a morning kitchen, convert the tandem bay to a guest retreat, upstairs loft and a tucked away primary bedroom with huge walk-in closet that has luggage storage, and much more! This home is to be built, providing you the opportunity to make all the selections! Photos and tour are of a similar home. This home is HERS and Energy Star rated with annual energy savings! PRELIMINARY EXTERIOR PHOTO. Photos and tour are of a similar home. This home is HERS and Energy Star rated with annual energy savings!
- Type:
- Single Family
- Sq.Ft.:
- 2,328
- Status:
- Active
- Beds:
- 3
- Lot size:
- 0.2 Acres
- Year built:
- 2006
- Baths:
- 3.00
- MLS#:
- 98927243
- Subdivision:
- Paramount
ADDITIONAL INFORMATION
Stunning single level in Paramount! Open floorplan with vaulted ceilings, office and split bedroom design. Great room features gas fireplace with built-ins. Kitchen features island/breakfast bar, stainless steel appliances with gas range, alder cabinets, quartz counters and pantry. Primary suite with vaulted ceilings, exterior door to the patio, dual sinks, tile shower soaker tub, tile floors and walk in closet. Sound system throughout and on patio. Newly painted exterior, covered patio, with full fencing and mature landscaping. Community features 4 pools, clubhouse, elementary school and high school. Newer HVAC. Water softener, plumbed for central vacuum. Close to restaurants, shopping and more.
$2,799,000
6990 S Skybreak Ln Meridian, ID 83642
- Type:
- Other
- Sq.Ft.:
- 6,555
- Status:
- Active
- Beds:
- 4
- Lot size:
- 3.16 Acres
- Year built:
- 2002
- Baths:
- 4.00
- MLS#:
- 98927113
- Subdivision:
- 0 Not Applicable
ADDITIONAL INFORMATION
Introducing a spectacular estate, a once-in-a-lifetime opportunity on over 3 acres, towering above Boise Ranch Golf Course w/ panoramic views of the Treasure Valley & Boise Mountains. Situated within a gated enclave, this estate offers privacy, surrounded by lush landscaping, a grand resort-style pool & expansive driveway. Designed for the discerning buyer, the property features two 45-foot-deep RV bays & a sprawling 6,500+ sf of living space w/ vaulted box beam ceilings & impressive grand room w/ a stately brick fireplace. The gourmet kitchen is a chef’s dream, blending elegance & functionality, complemented by a sophisticated bar area perfect for entertaining. The lavish primary suite is a private oasis, featuring its own fireplace, expansive walk-in closet & patio access. A 2nd primary suite on the opposite wing offers stunning views & patio access. The enormous heated garage accommodates 8+ vehicles, w/ an office above. Impeccably updated- this first-time market offering promises to captivate.
- Type:
- Single Family
- Sq.Ft.:
- 3,113
- Status:
- Active
- Beds:
- 4
- Lot size:
- 0.19 Acres
- Year built:
- 2017
- Baths:
- 4.00
- MLS#:
- 98927180
- Subdivision:
- SpurWing Greens
ADDITIONAL INFORMATION
Perfectly positioned on a massive park while offering privacy in Meridian's most desired neighborhoods, this home is one of a kind! With four bedrooms and three baths on the main floor, the floor plan offers flexibility; now, add a large bonus and another full bath upstairs, and you will have a comfortable retreat. You'll also find a three-car garage, a vast NE-facing covered patio, whole home audio speakers, and a fire pit. Fresh interior and exterior paint brings in freshness and the feel of new. All high-end kitchen appliances and a wine fridge upgrade your game in the kitchen, making entertaining easy. The wiring for the added hot tub pad is just outside the master slider, where it's private. A community pool (that someone else maintains) is close but highly convenient. Ownership in SpurWing Greens includes a Lifestyle Membership (everything except golf) at the exclusive Spurwing Country Club. This might BE the perfect home for you!
$399,900
193 W Haniken St Meridian, ID 83642
- Type:
- Townhouse
- Sq.Ft.:
- 1,312
- Status:
- Active
- Beds:
- 2
- Lot size:
- 0.1 Acres
- Year built:
- 2022
- Baths:
- 2.00
- MLS#:
- 98927174
- Subdivision:
- Stapleton
ADDITIONAL INFORMATION
This charming 2-bedroom + den home offers a turn-key living experience, better than new! Situated on a desirable end lot with no south-facing neighbors, providing privacy and tranquility. Enjoy covered front and back patios and an east-facing backyard, perfect for morning sun and cool summer BBQ's. The fully fenced, landscaped yard is irrigated for easy maintenance. Inside, the home is light and airy with vaulted ceilings, beautiful cabinetry, and stone countertops. The primary bedroom features a custom California Closet, and a custom shelf above the washer/dryer adds convenience. Centrally located just 20 minutes from Boise, Meridian, Nampa, and the Ford Idaho Center, this home is ideally situated for easy access to I-84. The low-maintenance Stapleton community offers a park/playground with a basketball hoop and climbing wall, plus two private dog parks. A future trail system will connect neighborhoods and commercial areas, providing even more outdoor opportunities. Don't miss out on this fantastic home!
$685,000
4604 W Niemann Ct Meridian, ID 83646
- Type:
- Single Family
- Sq.Ft.:
- 3,281
- Status:
- Active
- Beds:
- 6
- Lot size:
- 0.18 Acres
- Year built:
- 2007
- Baths:
- 4.00
- MLS#:
- 98927170
- Subdivision:
- Klamath Basin
ADDITIONAL INFORMATION
Ultra spacious home offering the rare convenience of two master bedrooms, perfect for multi-generational or flexible living arrangements like accommodating guests. The smaller of the two master suites is located on the main level. The Office on the main floor also features a closet, allowing for up to seven bedrooms if desired. This home has everything you could want including these extra highlights like a Security System with Cameras, Wireless-Controlled Sprinkler System, Formal Dining Room, Gas Range/Oven, Large Pantry, Extra Deep Garage Bays, Covered Oversized Patio, and plumbed for Central Vac. Did I mention 6 plus Bedrooms? In a prime location strategically between the 10 Mile and Highway 16 interchanges, close to The Village and all Meridian amenities that you know and love. When it comes to spacious living it doesn't get any better than this home. Schedule your showing today!
$619,900
196 W Wrangler St Meridian, ID 83646
- Type:
- Single Family
- Sq.Ft.:
- 1,900
- Status:
- Active
- Beds:
- 3
- Lot size:
- 0.14 Acres
- Year built:
- 2019
- Baths:
- 2.00
- MLS#:
- 98927149
- Subdivision:
- Maddyn Village
ADDITIONAL INFORMATION
This exquisite single-level modern farmhouse, featured in the Parade of Homes, showcases timeless design & luxurious finishes. Bathed in natural light, the home boasts soaring ceilings w/ a stunning wood beam & elegant quartz countertops. Custom cabinetry, unique trim work & charming shiplap accent walls add warmth & character throughout. The split floorplan offers privacy, while the kitchen serves as a centerpiece, perfect for gathering w/ ample space for friends/family. Check out the smart Brilliant system w/ built-in Alexa & instant hot water spigot. The primary suite is a private retreat featuring a stand-alone soaking tub for ultimate relaxation. The covered patio extends your living space outdoors, leading to a fully fenced North-facing backyard- offering a serene spot for dining or unwinding. Thoughtful details like Ring security, abundant storage & modern farmhouse charm make this home a perfect blend of comfort & elegance. Ideally located near Settler's Park & next to the community garden/clubhouse.
$2,549,999
7720 W Lookout View Ct Meridian, ID 83646
- Type:
- Single Family
- Sq.Ft.:
- 5,132
- Status:
- Active
- Beds:
- 5
- Lot size:
- 0.32 Acres
- Baths:
- 5.00
- MLS#:
- 98927128
- Subdivision:
- Inspirado
ADDITIONAL INFORMATION
A one of a kind masterpiece by Integrity Homes! This Stunning work of art defines elegance and luxury. Step through your front door, office to the right, formal dining room to your left. Just beyond that, an incredible staircase that leads up to 4 bedrooms, 2 baths and a bonus with an abundance of space to meet your needs. Back down on the main floor as you enter the open living area, you'll find gourmet kitchen with walk in pantry and built in dining nook with bench. Down the hall is the primary retreat with spa like bathroom and double doors that lead out to a 40 foot covered patio. It just keeps getting better as this home sits in the incredible master-planned community of Inspirado! Sitting on the rim overlooking the Boise River and the City of Star, this community will have 191 homes spanning across over 120 acres with access to amenities like pickleball courts, a clubhouse, pool and so much more! Enjoy modern living with convenient access to various restaurants & shopping opportunities. Home is here!
$519,900
4444 S Dazzle Ave Meridian, ID 83642
- Type:
- Single Family
- Sq.Ft.:
- 1,727
- Status:
- Active
- Beds:
- 3
- Lot size:
- 0.19 Acres
- Year built:
- 2016
- Baths:
- 2.00
- MLS#:
- 98927109
- Subdivision:
- Golden Valley
ADDITIONAL INFORMATION
Dazzling, upgraded home nestled away in the serene Golden Valley subdivision, once you drive in you'll instantly feel at home by all the grass and walkways that give this neighborhood its peaceful, secluded aura. Located on a corner lot with quiet walkway and gazebo behind the backyard, dwellers will enjoy the privacy of having only one neighboring house that borders the property. Step inside and experience the natural sunlight that's never overwhelming due to the custom, east-facing plantation shutters, the spacious great room featuring a brand new, custom-made, gas fireplace, all adjacent to the large kitchen island centered in the middle of the open main area of the house, perfect for entertaining. The backyard features a shop recently powered with 220 volts, inside and out, and a concrete patio perfect for any handyman or person wanting to work with their hands from home. Other upgrades include motion detector lights, soft-close cupboards & drawers, dummy door knobs, and a custom sliding glass door.
$829,900
489 E Jarvis St Meridian, ID 83642
- Type:
- Single Family
- Sq.Ft.:
- 2,560
- Status:
- Active
- Beds:
- 3
- Lot size:
- 0.34 Acres
- Year built:
- 2024
- Baths:
- 3.00
- MLS#:
- 98927095
- Subdivision:
- Shafer View Terrace
ADDITIONAL INFORMATION
Brand new plan the "Jump Creek" by Rugged Terrain Homes. This split bedroom plan boasts a beautiful primary retreat with a massive walk-in closet, his and her vanities with tasteful colors and hard surfaces/quartz/tile throughout including the laundry room. Floor to ceiling custom kitchen cabinets with soft close drawers, undermount lighting and butler's pantry. Flex room for tons of possibilities. Good sized back covered patio. AMAZING finished RV garage with heated tool room/storage and potential loft storage in the future. Full landscaping and fencing included. New subdivision Shafer View Terrace (complete with tot play lot, pickleball court and picnic gazebo) along with views toward the foothills. See all local builders on good sized lots. Come see your new home today!
- Type:
- Single Family
- Sq.Ft.:
- 1,802
- Status:
- Active
- Beds:
- 3
- Lot size:
- 0.14 Acres
- Year built:
- 2019
- Baths:
- 2.00
- MLS#:
- 98927094
- Subdivision:
- Howry Lane Sub No 03
ADDITIONAL INFORMATION
This home features distinct architectural details that set it apart from others. As you enter, the foyer greets you with a wood-patterned tray ceiling and an art niche. The engineered hardwood flooring guides you to the great room, which boasts an open concept highlighted by elegantly painted beams across the cathedral ceiling. This home is equipped with pre-wiring for a home theater system, perfectly situated next to the impressive floor-to-ceiling tiled fireplace. The gourmet kitchen is a chef's dream, featuring a gas cooktop, a double-wall oven, and a combo-convection microwave. The quartz countertop island complements the custom cabinetry and includes a beverage bar with a wine fridge. The primary suite is a quiet retreat, offering a spacious, spa-like bat NO BACK NEIGHBORS! Enjoy community amenities like a pool, paths, and a playground, plus the adjacent creek where baby ducklings hatch each year. This home is conveniently located near the YMCA, schools, and shopping, providing an exceptional lifestyle.
- Type:
- Land
- Sq.Ft.:
- n/a
- Status:
- Active
- Beds:
- n/a
- Lot size:
- 6.26 Acres
- Baths:
- MLS#:
- 98927093
- Subdivision:
- 0 Not Applic.
ADDITIONAL INFORMATION
Design your ideal home and take full advantage of your generous acreage for outbuildings, animals, pastures, a garden, fruit trees, and more. This lot is in the newly developed Belvedere Farms Subdivision, a select community of five lots with a private asphalt road. Experience tranquility with stunning mountain views and captivating sunsets. Ideally situated, it’s just 22 minutes from Downtown Boise and the Boise Airport, and only 10 minutes from Lakeview Golf Club and Ridgecrest Golf Club. The first phase of asphalt is complete, with the second phase scheduled for completion in 2025.
- Type:
- Single Family
- Sq.Ft.:
- 1,706
- Status:
- Active
- Beds:
- 3
- Lot size:
- 0.22 Acres
- Year built:
- 2020
- Baths:
- 2.00
- MLS#:
- 98927083
- Subdivision:
- The Oaks North
ADDITIONAL INFORMATION
Beautifully maintained 2020 home blends modern design with thoughtful upgrades. The kitchen features stainless steel appliances, including frig & a 5-burner stove, soft-close cabinets, & under-cabinet lighting. Enjoy comfort with fully insulated walls, an upgraded HVAC system, & a water softener. The office offers built-in shelving and bench storage & the great room can be divided into two living spaces, while an extra-deep painted garage & man door to the side yard & a 10x12 shed to add convenience. Side gate is extra wide. Step outside to a 10x40 backyard patio, perfect for entertaining, with garden boxes and apple and white peach trees for homegrown produce. Community amenities include two pools, playgrounds, pickleball & basketball courts, & scenic walking paths. This home offers a perfect blend of luxury, functionality, and outdoor living, all in a vibrant community setting. Chest freezer in garage & washer & dryer are included. Move in ready for the upcoming holidays. Make it a point to see this home.
$800,000
1480 W Eggers Pl Meridian, ID 83642
- Type:
- Other
- Sq.Ft.:
- 3,036
- Status:
- Active
- Beds:
- 3
- Lot size:
- 1.07 Acres
- Year built:
- 1975
- Baths:
- 4.00
- MLS#:
- 98927072
- Subdivision:
- Eggers Sub
ADDITIONAL INFORMATION
OPEN HOUSE 10/19 10-12 Discover your dream home situated on over an acre of pristine land, boasting breathtaking 180-degree views of the city and foothills. Experience serene country living while being within the city and close to all city amenities. This spacious single-level residence features large bedrooms and a functional layout, perfect for comfortable living. The sizable basement offers endless possibilities—transform it into a bonus room, rental space, or your own creative retreat. Enjoy the outdoors in the hard to find large fully-fenced yard or on your covered patio set perfectly to enjoy the sweeping views. Plus, a well-equipped shop with water and electricity provides extra versatility for your hobbies or projects. This fantastic home is ready for renovations and for your design vision to become reality! Please check back on Saturday for aerial photography.
- Type:
- Single Family
- Sq.Ft.:
- 2,750
- Status:
- Active
- Beds:
- 5
- Lot size:
- 0.1 Acres
- Year built:
- 2006
- Baths:
- 3.00
- MLS#:
- 98927035
- Subdivision:
- Lyndhurst Grove
ADDITIONAL INFORMATION
Great opportunity to own this centrally located Meridian beauty! This home opens up to a bright and open concept floor plan that offers both space and comfort. This beautifully refreshed home features 5 bedrooms, 2.5 baths, and has been updated with brand new carpet for a fresh, modern feel. The main level includes formal living and dining areas, along with a large family room that opens into a well-appointed kitchen. The kitchen is a chef's dream, complete with a center island, a large pantry, and ample space for cooking and entertaining. One of the five bedrooms is conveniently located on the main floor, ideal for guests or a home office. Upstairs, you'll find four additional large bedrooms and a spacious loft, perfect for a playroom, media room, or study space. The backyard offers plenty of room for entertaining, with space for outdoor activities and gatherings. This home is designed to meet all your needs and is located in a great community, making it the ideal place to call home!

The data relating to real estate for sale on this website comes in part from the Internet Data Exchange program of the Intermountain MLS system. Real estate listings held by brokerage firms other than this broker are marked with the IDX icon. This information is provided exclusively for consumers’ personal, non-commercial use, that it may not be used for any purpose other than to identify prospective properties consumers may be interested in purchasing. 2024 Copyright Intermountain MLS. All rights reserved.
Meridian Real Estate
The median home value in Meridian, ID is $486,400. This is lower than the county median home value of $493,100. The national median home value is $338,100. The average price of homes sold in Meridian, ID is $486,400. Approximately 75.49% of Meridian homes are owned, compared to 21.98% rented, while 2.53% are vacant. Meridian real estate listings include condos, townhomes, and single family homes for sale. Commercial properties are also available. If you see a property you’re interested in, contact a Meridian real estate agent to arrange a tour today!
Meridian, Idaho has a population of 115,227. Meridian is more family-centric than the surrounding county with 37.58% of the households containing married families with children. The county average for households married with children is 34.11%.
The median household income in Meridian, Idaho is $85,201. The median household income for the surrounding county is $75,115 compared to the national median of $69,021. The median age of people living in Meridian is 36.6 years.
Meridian Weather
The average high temperature in July is 91.6 degrees, with an average low temperature in January of 23.6 degrees. The average rainfall is approximately 10.9 inches per year, with 10.3 inches of snow per year.
