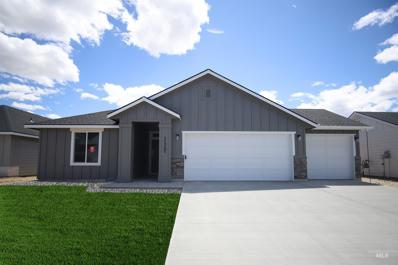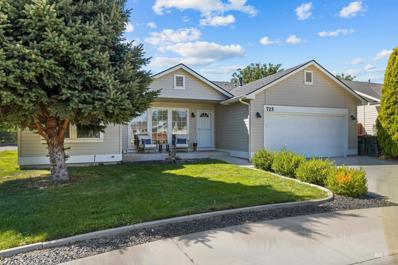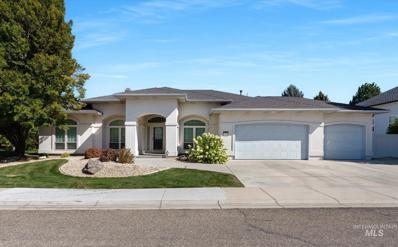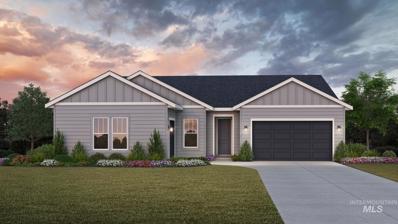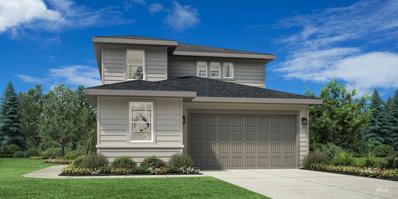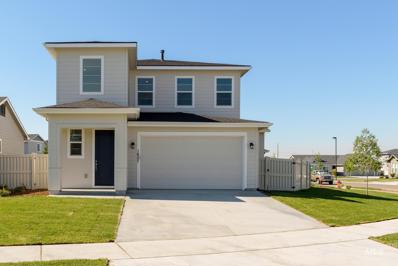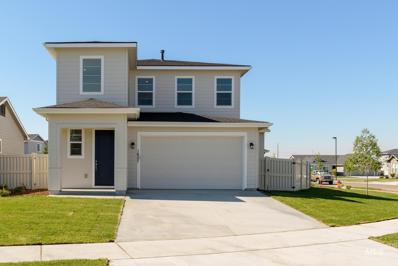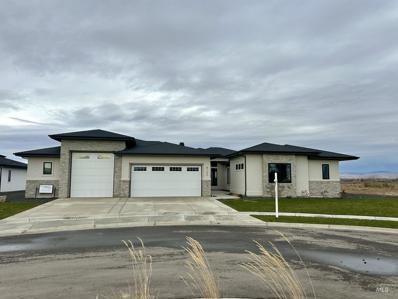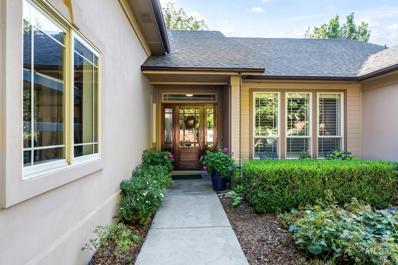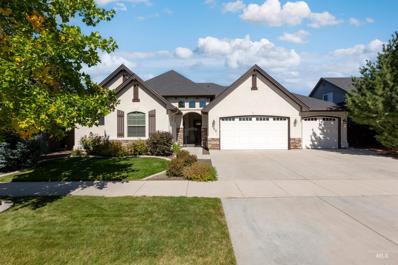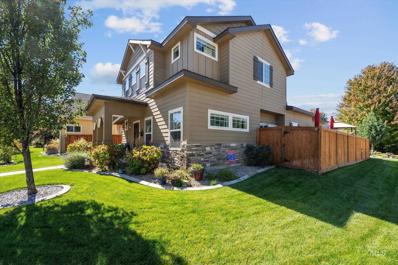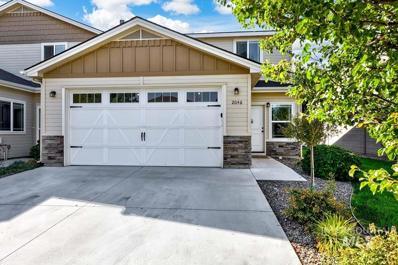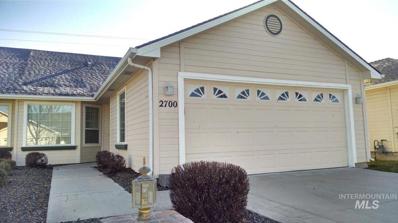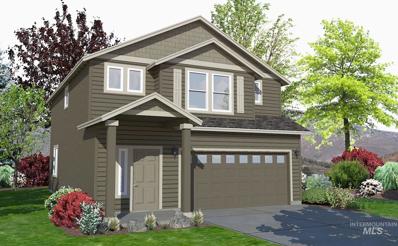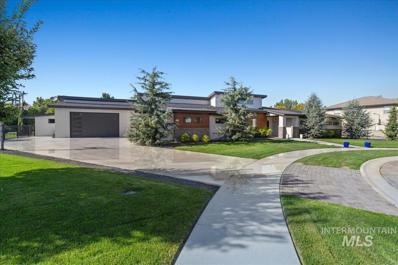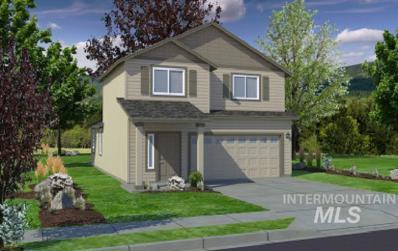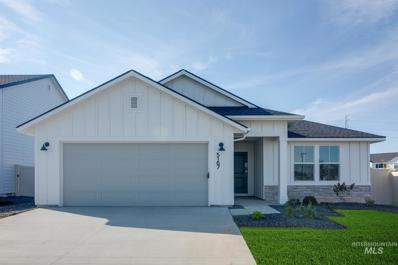Meridian ID Homes for Rent
$464,990
3483 W Newland Ct Meridian, ID 83642
- Type:
- Single Family
- Sq.Ft.:
- 1,805
- Status:
- Active
- Beds:
- 3
- Lot size:
- 0.14 Acres
- Year built:
- 2024
- Baths:
- 3.00
- MLS#:
- 98925604
- Subdivision:
- Dutton Place
ADDITIONAL INFORMATION
This new home located in beautiful Meridian, Idaho has all the comforts you need & more! The Alto 1805 is bursting with charm! This thoughtful floorplan flows seamlessly through the home to deliver a pleasant & relaxing living experience. The centrally located great room is the heart of the home and perfect for lounging or entertaining. The kitchen features stainless steel appliances, stylish solid surface countertops, and tons of counter space! Enjoy easy access to the patio from the dining room and unwind outdoors. Three bedrooms all situated upstairs provide a secluded get-away to everyone. The primary suite includes an en suite bathroom and large walk-in closet. An loft upstairs is perfect for a media room or home office. Come see what you're missing in the Alto. Photos are similar. All selections are subject to change without notice, please call to verify.
$473,990
3561 W Newland Ct Meridian, ID 83642
- Type:
- Single Family
- Sq.Ft.:
- 1,860
- Status:
- Active
- Beds:
- 4
- Lot size:
- 0.2 Acres
- Year built:
- 2024
- Baths:
- 2.00
- MLS#:
- 98925602
- Subdivision:
- Dutton Place
ADDITIONAL INFORMATION
This brand new home located in vibrant Meridian, Idaho welcomes you with open arms. The Willow 1860's single level space is smartly laid out, boasting two bedrooms situated at the front of the home. To entertain or for personal relaxation, escape into the spacious vaulted great room and dining room that open onto a back patio. The kitchen comes with stainless steel appliances and stylish solid surface countertops, adding both functionality and aesthetics to the kitchen. Natural light cascades through the windows, adding an illuminated touch to the vaulted ceiling. Retreat to the primary suite for restful nights, complete with a roomy en suite bathroom, dual vanities, a stand-up shower, and a walk-in closet. Enjoy the luxury of the great room or warm nights under the stars – this one-of-a-kind home provides space for everyone! Photos are similar. All selections are subject to change without notice, please call to verify.
$469,990
5843 W Mikonos St Meridian, ID 83646
- Type:
- Single Family
- Sq.Ft.:
- 2,025
- Status:
- Active
- Beds:
- 4
- Lot size:
- 0.25 Acres
- Year built:
- 2024
- Baths:
- 2.00
- MLS#:
- 98925600
- Subdivision:
- Aegean Estates
ADDITIONAL INFORMATION
Embrace the comforts of a brand new home in Meridian, Idaho. Dreams do come true in the Harrison 2025! Get the single-level home you always wanted without sacrificing any living space. The outside world will melt away while you relax in the bright & sunny living room at the rear of the home. Feel inspired by culinary creativity with upgraded finishes, including stainless steel appliances, a gas range, and stylish solid surface countertops. Discover an oasis of solitude in the primary suite with its enviable walk-in closet, dual vanities, and two refreshing windows. The concrete patio entices you to spend time outside so you will not miss even a moment of nice weather. Love where you live in the Harrison. Photos are similar. All selections are subject to change without notice, please call to verify.
- Type:
- Single Family
- Sq.Ft.:
- 1,842
- Status:
- Active
- Beds:
- 3
- Lot size:
- 0.18 Acres
- Year built:
- 1990
- Baths:
- 2.00
- MLS#:
- 98925651
- Subdivision:
- Clarinda Fair S
ADDITIONAL INFORMATION
This is THE one! Gorgeous, one-owner home that has been meticulously maintained and the 90's are back...architectural arches throughout, French doors, bay windows, gold hardware. Timeless Kitchen with Bakers Pantry and granite island opens to the great room with all the space you need for entertaining. Hunter Douglas blinds.3 car garage with shop space ready to go. Covered front and back patio
$1,475,000
7127 S Pear Blossom Way Meridian, ID 83642
- Type:
- Other
- Sq.Ft.:
- 3,954
- Status:
- Active
- Beds:
- 4
- Lot size:
- 1 Acres
- Year built:
- 2018
- Baths:
- 4.00
- MLS#:
- 98925544
- Subdivision:
- Pear Blossom
ADDITIONAL INFORMATION
You'll fall in love with this one of a kind, Luxury modern farmhouse. This Gorgeous custom-built home by Clark and Co. proudly sits on 1 full acre. It's beautifully landscaped and offers a serene park like setting with no rear neighbors. You'll enjoy the privacy and all the possibilities you can do with the large lot that include RV Parking and an oversized 4 car garage with a Boat Bay. Enjoy the ease of high end appliances and smart home technology as well as wonderful entertaining areas, and an open floor plan. The home features thoughtfully chosen custom fixtures, lighting and hardware throughout, a large 17x15 multi-purpose room with an island, main level master bedroom with deep soaker tub, a main level office, a spacious 21x18 Bonus room, plus an upper 4th bedroom en-suite. This is what you've been waiting for. It's a Must See!
$434,990
725 E Badley Ave Meridian, ID 83642
- Type:
- Single Family
- Sq.Ft.:
- 1,338
- Status:
- Active
- Beds:
- 3
- Lot size:
- 0.17 Acres
- Year built:
- 1999
- Baths:
- 2.00
- MLS#:
- 98925440
- Subdivision:
- Sterling Creek
ADDITIONAL INFORMATION
As centrally located as it gets! Extremely well-kept single-level home in the heart of the city, just 1 minute from all the dining and entertainment options in downtown Meridian! Quiet, established neighborhood featuring a gorgeous walking trail along the canal just behind the property (5 Mile Pathway). Peaceful backyard with no rear neighbors. This beautiful single story home features 3 bedrooms and 2 bathrooms with vaulted ceilings. Beautiful vinyl hardwood floors, bright and open floor plan connecting the living room, dining room, and kitchen. Kitchen has stainless steel appliances, large counter space, and walk in pantry. Nice back patio for entertaining. Walking trail, close to shopping and schools makes this home a true gem. Newer roof, and all the following systems are 4 years old or newer: water heater, gas range, water softener, fridge, washer/dryer, and reverse osmosis system.
$719,900
2300 SE 5th Way Meridian, ID 83642
- Type:
- Single Family
- Sq.Ft.:
- 2,575
- Status:
- Active
- Beds:
- 3
- Lot size:
- 0.58 Acres
- Year built:
- 1994
- Baths:
- 3.00
- MLS#:
- 98925450
- Subdivision:
- Meridian Greens
ADDITIONAL INFORMATION
This property has so much to offer and is one you'll want to see. Located in the highly sought after Meridian Greens subdivision. Private NE facing backyard that backs up to Tenmile Creek, 1/2 acre lot with mature landscaping, covered patio area, inground pool and RV parking. Inside you'll find an open floorplan with split bedrooms and large sized rooms throughout. This home has been very well maintained and cared for over the years.
- Type:
- Single Family
- Sq.Ft.:
- 2,199
- Status:
- Active
- Beds:
- 4
- Lot size:
- 0.23 Acres
- Year built:
- 2018
- Baths:
- 3.00
- MLS#:
- 98925483
- Subdivision:
- Bridgetower West
ADDITIONAL INFORMATION
Welcome Home! This stunning single level, split bedroom floorplan, home shows quality of construction & true attention to detail. The spacious great room has high ceilings with crown molding, a comfortable gas fireplace, as well as, beautifully built in cabinets & floating shelves. The kitchen is light & bright with lots of natural light, fantastic quartz countertops, upgraded Bosch appliances, a massive butlers pantry, & a large island for entertaining. The split bedroom floorplan allows guests plenty of privacy & close access to the comfortable guest bathroom. The Master suite is a spacious retreat with private access to the patio, its own spa like bathroom, complete with a separate floor to ceiling tiled shower & comfortable soaker tub. Don't miss the large master closet! Enjoy Idaho days & nights on the large covered patio. This picture perfect home sits in the back of a quiet cul-de-sac, but has close access to the new Costco, & entertainment. The 3 car garage is deep enough to fit your full sized truck!
- Type:
- Single Family
- Sq.Ft.:
- 2,473
- Status:
- Active
- Beds:
- 3
- Lot size:
- 0.23 Acres
- Year built:
- 2024
- Baths:
- 3.00
- MLS#:
- 98925308
- Subdivision:
- Paloma Ridge
ADDITIONAL INFORMATION
"The Avalyn" The perfect combination of elegance and practicality. With a spacious foyer leading into an open-concept great room, this floorplan is both inviting and functional and boasts 10 foot ceilings A large kitchen with island, stainless steel wall oven and gorgeous quartz countertops makes entertaining easy, while a walk-in pantry provides ample storage space for all your cooking needs. An adjacent casual dining area opens onto a covered patio that extends your living outdoors throughout the year. Additionally, the primary suite boasts dual sinks in its luxurious bath, along with walk-in closet, tile shower and soaker tub. Two generous secondary bedrooms and versatile flex room in the front of the home. Front and rear landscape included. Split 3 car garage. Home is under construction. Willow homesite #30. Photos similar. BTVAI.
- Type:
- Single Family
- Sq.Ft.:
- 2,667
- Status:
- Active
- Beds:
- 4
- Lot size:
- 0.26 Acres
- Year built:
- 2024
- Baths:
- 3.00
- MLS#:
- 98925306
- Subdivision:
- Paloma Ridge
ADDITIONAL INFORMATION
"The Forest." This stunning one-story home presents a charming front porch. Inside the foyer, an impressive great room warmly welcomes guests and offers easy access to the casual dining area and kitchen with a center island - perfect for entertaining. Additionally, the home features an oversize private office adjacent to the main living space. Highlighting community spaces of the home is a covered patio accessed from the great room via beautiful bi-parting glass doors that provide plenty of natural light. Primary bedroom suite includes a luxurious en-suite bath featuring private water closet, separate soaking tub, dual vanities, and a tile surround shower with semi-frameless enclosure. 4 car garage. Front and rear landscape is included and will be installed as weather permits. BTVAI.
- Type:
- Single Family
- Sq.Ft.:
- 2,003
- Status:
- Active
- Beds:
- 4
- Lot size:
- 0.09 Acres
- Year built:
- 2024
- Baths:
- 3.00
- MLS#:
- 98925304
- Subdivision:
- Paloma Ridge
ADDITIONAL INFORMATION
Featuring a versatile floor plan with expansive living spaces and relaxing retreats, "The Balsam" is the perfect complement to every lifestyle. A beautiful great room is central to the intimate foyer, a desirable covered patio, and a bright casual dining area. The well-designed kitchen is complete with a large center island with breakfast bar, plenty of counter and cabinet space, and a sizable walk-in pantry. Enhancing the serene primary bedroom suite is an ample walk-in closet and a spa-like primary bath with dual-sink vanity, a large luxe shower, and a private water closet. Secondary bedrooms, one with a walk-in closet and the other with a roomy closet, share a full bath. A desirable first-floor bedroom with a closet and shared hall bath can be found off the foyer. Additional highlights include easily accessible second-floor laundry and additional storage throughout. 2 Car garage. Front and rear landscape is included. Home is under construction. Photos are similar. BTVAI
- Type:
- Single Family
- Sq.Ft.:
- 1,763
- Status:
- Active
- Beds:
- 3
- Lot size:
- 0.09 Acres
- Year built:
- 2024
- Baths:
- 3.00
- MLS#:
- 98925302
- Subdivision:
- Paloma Ridge
ADDITIONAL INFORMATION
The Cicely is wonderfully crafted, featuring a desirable blend of luxury and charm. A beautiful two-story foyer reveals the gorgeous great room and spacious casual dining area, offering views of a large rear patio. The well-appointed kitchen offers an oversized center island with breakfast bar, wraparound counter and cabinet space, and an ample pantry. Secluded on the second floor, the serene primary bedroom suite is highlighted by a sizable walk-in closet and a spa-like primary bath with a dual-sink vanity, a large luxe shower, and a private water closet. The secondary bedrooms are sizable, offering roomy closets and share a hall bath. The Cicely also features easily accessible second-floor laundry, a powder room, and additional storage throughout. 2 Car garage. Front and rear landscape is included. Home is under construction. Photos are similar. BTVAI
- Type:
- Single Family
- Sq.Ft.:
- 1,763
- Status:
- Active
- Beds:
- 3
- Lot size:
- 0.1 Acres
- Year built:
- 2024
- Baths:
- 3.00
- MLS#:
- 98925300
- Subdivision:
- Paloma Ridge
ADDITIONAL INFORMATION
The Cicely is wonderfully crafted, featuring a desirable blend of luxury and charm. A beautiful two-story foyer reveals the gorgeous great room and spacious casual dining area, offering views of a large rear patio. The well-appointed kitchen offers an oversized center island with breakfast bar, wraparound counter and cabinet space, and an ample pantry. Secluded on the second floor, the serene primary bedroom suite is highlighted by a sizable walk-in closet and a spa-like primary bath with a dual-sink vanity, a large luxe shower, and a private water closet. The secondary bedrooms are sizable, offering roomy closets and share a hall bath. The Cicely also features easily accessible second-floor laundry, a powder room, and additional storage throughout. 2 Car garage. Front and rear landscape is included. Home is under construction. Photos are similar. BTVAI
$1,824,999
8144 W Inspirado Dr. Meridian, ID 83646
- Type:
- Single Family
- Sq.Ft.:
- 3,417
- Status:
- Active
- Beds:
- 4
- Lot size:
- 0.39 Acres
- Year built:
- 2024
- Baths:
- 5.00
- MLS#:
- 98925271
- Subdivision:
- StarPointe
ADDITIONAL INFORMATION
Welcome to the Avanti, where luxury meets innovation. Crafted by Idaho’s premier builder, Shadow Mountain Homes. Over 3,400 sqft of perfectly designed living space, all on a single level. Every detail has been thoughtfully curated for the discerning homeowner. Each of the four spacious bedrooms features its own luxurious ensuite, including a private casita, perfect for guests or multi-generational living. Complete with a separate entrance, a wet bar, walk-in closet, laundry area, & a beautifully appointed bathroom, the casita offers an elevated level of comfort & privacy. Greeted by a grand courtyard & striking iron & magic glass doors, give an unmistakable touch of elegance. This home is fully outfitted with cutting-edge smart lighting & blinds, setting the tone for a lifestyle of convenience. Gather around the stunning 60-inch gas fireplace, or entertain on the expansive covered patio featuring a tongue-and-groove ceiling. This property offers breathtaking views of the Boise River Valley & Boise foothills!
$660,000
2056 N Josie Way Meridian, ID 83646
- Type:
- Single Family
- Sq.Ft.:
- 2,517
- Status:
- Active
- Beds:
- 4
- Lot size:
- 0.32 Acres
- Year built:
- 2002
- Baths:
- 3.00
- MLS#:
- 98925143
- Subdivision:
- Packard Sub
ADDITIONAL INFORMATION
Stunning 4-Bedroom home located in the heart of Meridian's sought-after Packard Estates Subdivision! Perfectly situated near The Village at Meridian and the beautiful Kleiner Park, this property provides the ideal balance of convenience and community charm. The home features a large bonus room above the garage, perfect for a home office, playroom, or additional living space. The open-concept layout seamlessly connects the living areas, making it perfect for entertaining or everyday living. With modern finishes and ample natural light throughout, this home combines style and practicality. Enjoy the peace and privacy of this quiet neighborhood, while being just minutes away from shopping, dining, and recreational activities.
- Type:
- Single Family
- Sq.Ft.:
- 3,515
- Status:
- Active
- Beds:
- 3
- Lot size:
- 0.37 Acres
- Year built:
- 2024
- Baths:
- 5.00
- MLS#:
- 98925252
- Subdivision:
- StarPointe
ADDITIONAL INFORMATION
Idaho's Premier Custom Home builder, Shadow Mountain Homes presents their Asciano Plan with RV bay. This stunning single level floorplan comes complete with 3 Bedrooms, 4.5 bathrooms. Each bedroom comes equipped with its own ensuite! The spacious bonus room is a perfect flex space that makes a great family room, play area, or 4th bedroom! The RV Bay has one of a kind pull through doors making it perfect for a shop, RV Storage or Crossfit Gym! The split bedroom floorplan allows for privacy & comfort for the whole family. The great room has 15' ceilings, double slider doors out to the massive covered patio, with Boise River Valley & Boise Foothill views! Don't miss the custom trim & woodwork, along with quartz countertops, tankless water heater, extraordinary engineered hardwood floors, masterful tile work, & heated tile floors in the large primary bathroom. Also included is a huge master closet, with laundry room access, a comfortable office/den, smart wired lighting, high end finishes & a grand entryway
$699,900
160 W Heston Dr Meridian, ID 83646
- Type:
- Single Family
- Sq.Ft.:
- 2,656
- Status:
- Active
- Beds:
- 4
- Lot size:
- 0.21 Acres
- Year built:
- 2015
- Baths:
- 3.00
- MLS#:
- 98925149
- Subdivision:
- Paramount
ADDITIONAL INFORMATION
Discover the exceptional features of this beautifully designed residence. With a striking 12/12 roof pitch and a charming courtyard that welcomes you home. Enjoy outdoor living at its best with an oversized covered patio and an extended garage for all your storage needs. Inside, you’ll find a flexible layout with 3 or 4 bedrooms, and a dedicated computer area. The spacious laundry room adds convenience to your daily routine, while the gourmet kitchen is a chef’s dream, featuring an expansive dining area, a large island, ample cabinet space, and custom built-ins. Relax in the luxurious walk-in shower, and appreciate the generous bedroom 2, complete with patio access and an impressive closet area.
- Type:
- Single Family
- Sq.Ft.:
- 2,043
- Status:
- Active
- Beds:
- 4
- Lot size:
- 0.12 Acres
- Year built:
- 2017
- Baths:
- 3.00
- MLS#:
- 98925142
- Subdivision:
- Jackson Square
ADDITIONAL INFORMATION
This stunning patio home seamlessly blends convenience and functionality in the heart of Treasure Valley. Located just minutes from The Village, you'll enjoy easy access to dining, shopping, and entertainment while savoring the tranquility of a charming neighborhood with paths and nearby parks like Kleiner and Settlers Park. The open-concept layout features a split-bedroom design and a welcoming kitchen with a movable island, perfect for entertaining. The main-level master suite offers two spacious walk-in closets, a luxurious tiled walk-in shower, and a double sink vanity. Upstairs, a flexible space serves as an ideal guest room or home office, complete with a built-in desk. Outside, the private entertainer's patio with turf is perfect for gatherings and relaxation. Additional features include a corner lot for added privacy, stainless steel appliances, quartz countertops, and engineered hardwood floors.
$398,900
2046 Pine Avenue Meridian, ID 83642
- Type:
- Townhouse
- Sq.Ft.:
- 1,603
- Status:
- Active
- Beds:
- 3
- Lot size:
- 0.06 Acres
- Year built:
- 2016
- Baths:
- 3.00
- MLS#:
- 98925132
- Subdivision:
- Pine Brook
ADDITIONAL INFORMATION
This immaculate two-story, 3-bedroom, 2.5-bathroom townhouse in the heart of Meridian is an absolute must-see! Nestled in a prime location near shopping and dining, this home offers both convenience and elegance. The spacious floor plan features a main-level primary suite for ultimate comfort, while the open living area, complete with a cozy fireplace, invites you to relax and unwind. With no rear neighbors, you'll enjoy added privacy and comfort. Plus, this zero-maintenance gem comes equipped with stainless steel appliances, including refrigerator, new oven & microwave, new washer & dryer, new dishwasher and new carpet. Move-in ready and perfect for those seeking modern living with effortless ease!
- Type:
- Townhouse
- Sq.Ft.:
- 1,326
- Status:
- Active
- Beds:
- 2
- Lot size:
- 0.08 Acres
- Year built:
- 2000
- Baths:
- 2.00
- MLS#:
- 98925090
- Subdivision:
- Lake At Cherry
ADDITIONAL INFORMATION
Cute townhouse in a very desirable 55+ gated community! Great location, close to golf course, shopping, and freeway access! Amazing senior community with community activities. Open floor plan with spacious Great Room and Hardwood flooring in Kitchen, eating area and family room along with granite countertops. Master bedroom with walk in closet, dual vanities and walk in shower. East facing fully fenced backyard with concrete patio and a small grass area for pets. Dues include trimming, mowing, snow removal, sprinklers, painting and roof. Washer, dryer and refrigerator included.
$469,990
W Stavros Dr. Meridian, ID 83646
- Type:
- Single Family
- Sq.Ft.:
- 1,743
- Status:
- Active
- Beds:
- 3
- Lot size:
- 0.12 Acres
- Year built:
- 2024
- Baths:
- 3.00
- MLS#:
- 98925059
- Subdivision:
- Lupine Cove
ADDITIONAL INFORMATION
The 1743 square foot Middleton combines luxury and space in a two-story home plan. The first floor features an expansive living room and adjoining dining room, both overlooked by an open kitchen that offers ample counter space and cupboard storage with the added convenience of a built-in desk or beverage center. Upstairs, the extravagant main suite boasts a luxurious dual vanity bathroom with a private water closet and shower, as well as an enormous closet. The two other sizable bedrooms, each with generous closet space, share a large private bathroom and complete this well-rounded home.
$1,550,000
3672 W Red Jade Ct Meridian, ID 83646
- Type:
- Single Family
- Sq.Ft.:
- 2,669
- Status:
- Active
- Beds:
- 3
- Lot size:
- 0.5 Acres
- Year built:
- 2018
- Baths:
- 3.00
- MLS#:
- 98925047
- Subdivision:
- SpurWing Greens Estates
ADDITIONAL INFORMATION
Here is an incredible opportunity to own this custom home personally built and lived in by the Owner of Creekside Custom Homes in the desirable Spurwing Green Estates. Inside this single level home, you will find custom finishes throughout. Whether you are enjoying music from the whole house audio system or cooking in the chef's kitchen with large pantry, double oven, gas stove, wine refrigerator, ice maker and under counter beverage refrigerator, entertaining outside under the 590sf of covered patio space or working on projects in the oversized 1,621sf 5-car garage this house is sure to amaze!! This beautiful newer home is situated at the end of a cul-de-sac in a quiet convenient neighborhood close to fine dining, shopping, parks and schools. Comes with the Spurwing Country Club lifestyle membership offering, golf (Once per month at discounted rates), clubhouse access, pools, parks, tennis courts and an upscale private gym. Don’t miss out on this one-of-a-kind property!
$459,990
W Stavros Dr. Meridian, ID 83646
- Type:
- Single Family
- Sq.Ft.:
- 1,573
- Status:
- Active
- Beds:
- 3
- Lot size:
- 0.12 Acres
- Year built:
- 2024
- Baths:
- 3.00
- MLS#:
- 98925028
- Subdivision:
- Lupine Cove
ADDITIONAL INFORMATION
The 1573 square foot Harrison is an intelligently designed two-story home that lives larger than most mid-sized plans. The first floor is home to a spacious main suite with an ensuite bath and dual vanity. The open living room is adjoined by the dining room and kitchen, which boasts ample counter space and cupboard storage. Near the entry is a convenient powder room for guests. Upstairs, two sizeable bedrooms offer large closets and share the second full bathroom. An optional desk in the loft area offers convenience and organization. It’s clear why this home continues to attract discerning homebuyers.
$422,990
5167 W Apgar St Meridian, ID 83646
- Type:
- Single Family
- Sq.Ft.:
- 1,694
- Status:
- Active
- Beds:
- 3
- Lot size:
- 0.13 Acres
- Year built:
- 2024
- Baths:
- 2.00
- MLS#:
- 98924989
- Subdivision:
- Jump Creek
ADDITIONAL INFORMATION
Enter into a brand new home in Meridian, Idaho and enjoy its benefits and stress free living! Live your best single level life in the Bennett 1694! Enter inside to discover a very flexible layout with the kitchen, living room, and primary suite are all at the rear of the home, easy to forget the world outside exists. Have the space to stretch your culinary wings and get creative at the large kitchen island. Recharge as you soak up a double dose of vitamin D from the two living room windows. Spill onto the back patio to enjoy fresh air and perfect Idaho weather. The primary suite feels like a true oasis on the opposite end of the home from the other bedrooms. The flex room offers you an additional living space to work, play, or unwind. The Bennett is the perfect layout for you to call home. Photos are of actual home!
$1,080,000
2044 W Teano Dr Meridian, ID 83646
- Type:
- Single Family
- Sq.Ft.:
- 3,489
- Status:
- Active
- Beds:
- 5
- Lot size:
- 0.31 Acres
- Year built:
- 2011
- Baths:
- 4.00
- MLS#:
- 98925011
- Subdivision:
- Bridgetower
ADDITIONAL INFORMATION
Stunning custom-built home offers exceptional blend of luxury, comfort, & timeless design. Boasting 5 spacious bedrooms, 3.5 baths, & almost 3500 SF, this unique residence sits on beautifully landscaped 1/3-acre lot in peaceful cul-de-sac within sought-after Bridgetower community. Located near city of Eagle & zoned for Owyhee High School, convenience is at your doorstep. Oversized 3-car garage provides ample storage & functionality, while remodeled kitchen features high-end Bosch appliances, large pantry, & refinished white oak hardwood floors. New windows (2017) flood home with natural light, enhancing elegant design. Both master & junior suite bathrooms have been tastefully remodeled with heated floors for spa-like experience. Step outside to private backyard retreat with mature landscaping, in-ground spa, & sport court, perfect for outdoor activities. With upgrades including new furnace & AC (2018) & modern conveniences like wall-mounted Murphy bed, this home truly embodies luxurious living.

The data relating to real estate for sale on this website comes in part from the Internet Data Exchange program of the Intermountain MLS system. Real estate listings held by brokerage firms other than this broker are marked with the IDX icon. This information is provided exclusively for consumers’ personal, non-commercial use, that it may not be used for any purpose other than to identify prospective properties consumers may be interested in purchasing. 2024 Copyright Intermountain MLS. All rights reserved.
Meridian Real Estate
The median home value in Meridian, ID is $486,400. This is lower than the county median home value of $493,100. The national median home value is $338,100. The average price of homes sold in Meridian, ID is $486,400. Approximately 75.49% of Meridian homes are owned, compared to 21.98% rented, while 2.53% are vacant. Meridian real estate listings include condos, townhomes, and single family homes for sale. Commercial properties are also available. If you see a property you’re interested in, contact a Meridian real estate agent to arrange a tour today!
Meridian, Idaho has a population of 115,227. Meridian is more family-centric than the surrounding county with 37.58% of the households containing married families with children. The county average for households married with children is 34.11%.
The median household income in Meridian, Idaho is $85,201. The median household income for the surrounding county is $75,115 compared to the national median of $69,021. The median age of people living in Meridian is 36.6 years.
Meridian Weather
The average high temperature in July is 91.6 degrees, with an average low temperature in January of 23.6 degrees. The average rainfall is approximately 10.9 inches per year, with 10.3 inches of snow per year.

