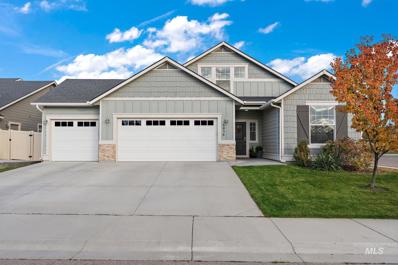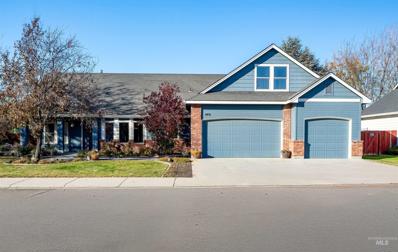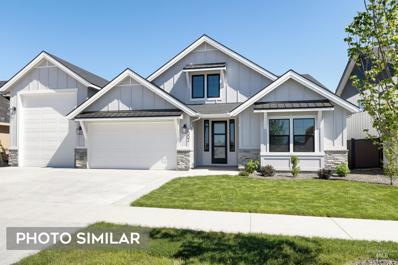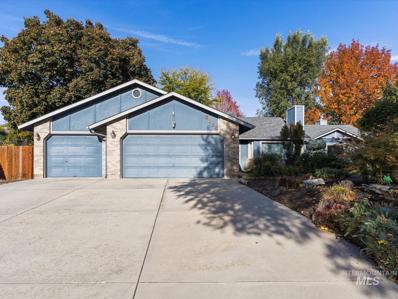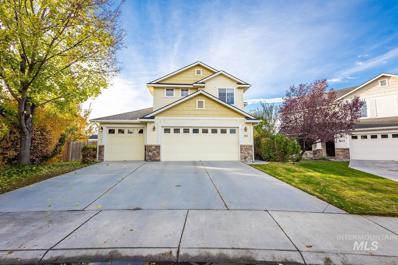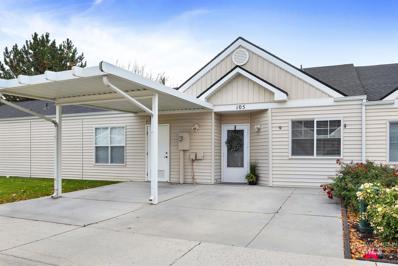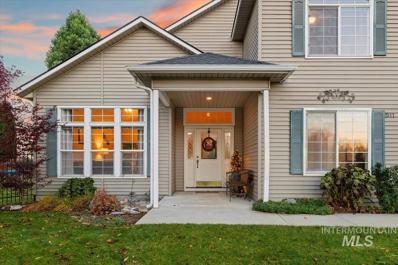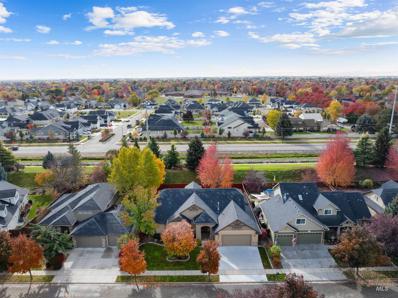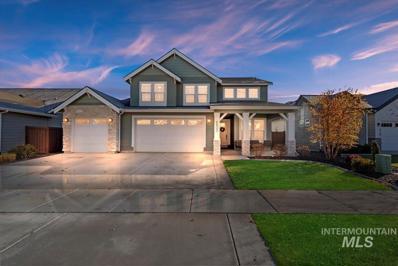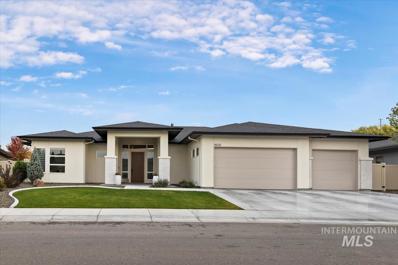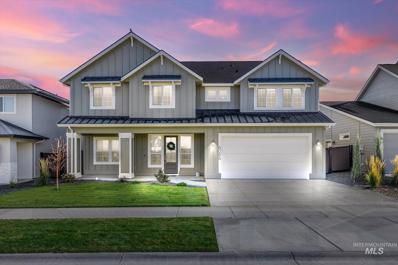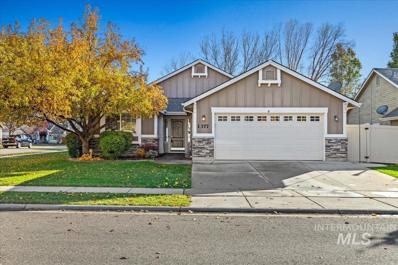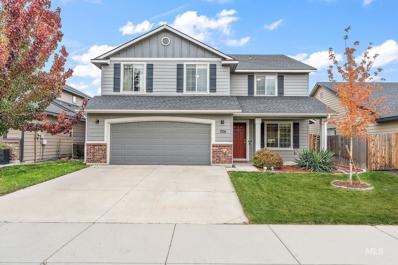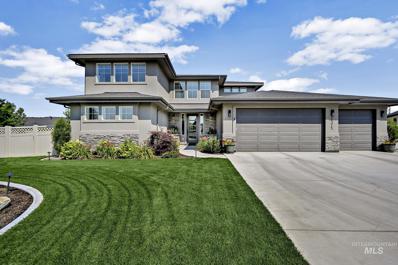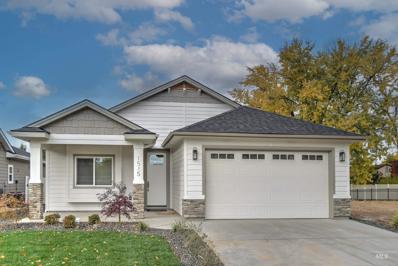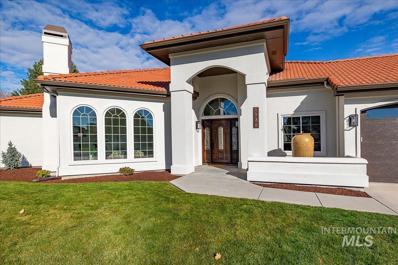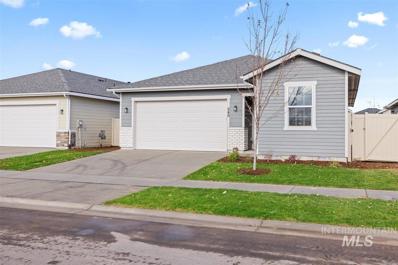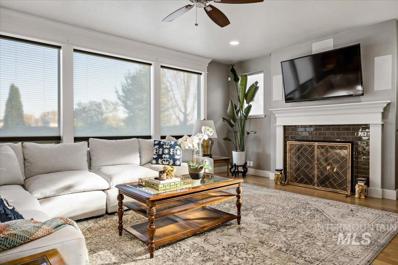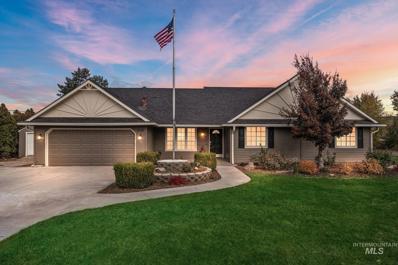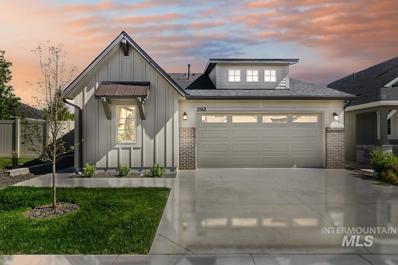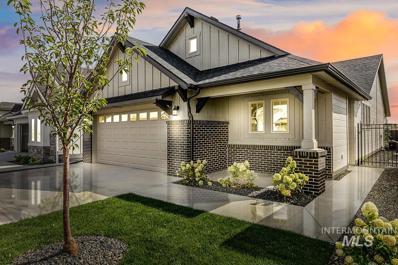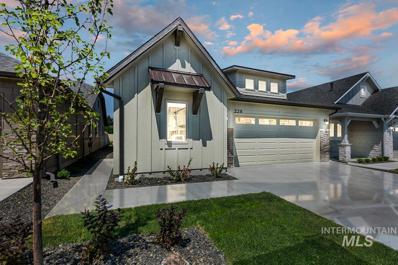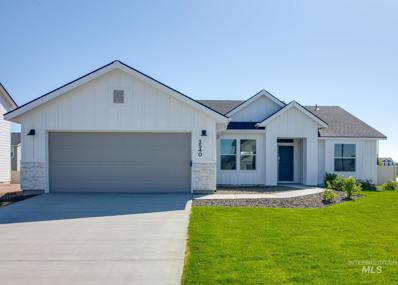Meridian ID Homes for Rent
- Type:
- Single Family
- Sq.Ft.:
- 1,894
- Status:
- Active
- Beds:
- 3
- Lot size:
- 0.17 Acres
- Year built:
- 2017
- Baths:
- 2.00
- MLS#:
- 98928793
- Subdivision:
- Irvine Meadows
ADDITIONAL INFORMATION
Excellent LOCATION with convenient access to freeway, shopping, restaurants and recreation, just steps away from parks, a fishing pond, basketball courts and walking paths. Immaculate, one-owner, 3 bedroom single level home with upper Bonus room featuring updated kitchen appliances including new microwave, dishwasher and composite kitchen sink, and soft close cabinets & drawers. Spacious main level Master Bedroom with custom barn doors leading into the Master Bathroom with dual vanities, soaker tub and large walk-in closet. Split bedroom layout with two more Bedrooms and full Bath on main level along with large Great room with light filled windows. Upstairs you will find a large Bonus room that can be used as an office area or game room. Enjoy the east facing backyard with mature landscaping and fully fenced yard and patio for entertaining and grilling. The 3 car garage on a corner lot makes this home a rare find with easy access to all the conveniences nearby and top rated schools!
- Type:
- Single Family
- Sq.Ft.:
- 2,769
- Status:
- Active
- Beds:
- 4
- Lot size:
- 0.25 Acres
- Year built:
- 2002
- Baths:
- 3.00
- MLS#:
- 98928759
- Subdivision:
- Packard Acres
ADDITIONAL INFORMATION
Photos can't capture the beautiful Williamsburg blue of this home! When you visit, you'll instantly notice the walkability of the neighborhood and, if you ask anyone, they'll tell you how great the subdivision is -- complete with a community pool! There's nothing cookie cutter about this lovely and spacious home -- with vaulted ceilings, hardwood floors and carpeting in all the cozy spots. Main floor office, main floor master suite with HUGE main floor laundry room with sink. Dual vanities in both full baths. Kitchen has ample space for entertaining with its peninsula and bar stool seating at the island. Granite counters, pantry and more than enough cabinet space. The fully-fenced in quarter-acre lot has different pockets of entertaining opportunities. Located in the quiet subdivision of Packard Acres near Eagle & Fairview near shopping, restaurants, and within a very short walk of River Valley Elementary School. Neighborhood playground. Home warranty included.
$829,900
210 E Jarvis St Meridian, ID 83642
- Type:
- Single Family
- Sq.Ft.:
- 2,641
- Status:
- Active
- Beds:
- 3
- Lot size:
- 0.25 Acres
- Year built:
- 2024
- Baths:
- 3.00
- MLS#:
- 98928720
- Subdivision:
- Shafer View Terrace
ADDITIONAL INFORMATION
The Chloe Jordan offers a lovely floor plan with a smart, warm, and comfortable layout: Well-designed kitchen boasts plenty of custom cabinets, quartz counters and island, tiled backsplash, large pantry, upgraded Stainless-Steel Bosch appliances. Main floor primary suite enhanced by coffered ceiling and luxurious, tasteful primary bathroom adorned with relaxing soaker tub, walk-in tiled shower and good sized walk-in closet. Main level rounded out with Tech Center and 2 additional bedrooms and upgraded secondary bathroom. Upstairs you'll find a Bonus Room or Bedroom and full sized bathroom. Large covered patio to enjoy those summer evenings. Fantastic oversized garage is 1156 sq ft with a 16x43 ft RV bay. In addition to full landscaping and full fencing, neighborhood offers a Tot Lot, Pickleball Court and Picnic Gazebo. Come see this new neighborhood with easy freeway and city access and views toward the Boise foothills. *Photos Similar*
- Type:
- Single Family
- Sq.Ft.:
- 2,035
- Status:
- Active
- Beds:
- 3
- Lot size:
- 0.25 Acres
- Year built:
- 1990
- Baths:
- 2.00
- MLS#:
- 98928709
- Subdivision:
- Mirage Meadows
ADDITIONAL INFORMATION
Your home search ends here! This spacious single level home is nestled in a fantastic location close to shopping, dining, parks and more right in NE Meridian. Tucked away on a quiet cul-de-sac, enjoy AMPLE living space with an expansive great room and living room! An open, functional floorplan and large windows allow natural light to spill into the home. The freshly renovated kitchen makes cooking and entertaining a breeze, with recently updated master & guest bathrooms as well. This would be a fantastic home for anyone with beautiful LVP flooring in all living areas and well sized bedrooms all on one level. Don't forget about the quarter acre lot that has been well cared for, and perfect for somebody looking for space and privacy without heavy maintenance. Relax under the covered back patio in your own private oasis just a stones throw from all of Meridian's best!
$459,900
351 Heritage Park Meridian, ID 83646
- Type:
- Single Family
- Sq.Ft.:
- 2,145
- Status:
- Active
- Beds:
- 4
- Lot size:
- 0.2 Acres
- Year built:
- 2005
- Baths:
- 3.00
- MLS#:
- 98928723
- Subdivision:
- Sundance Sub
ADDITIONAL INFORMATION
Welcome to 351 E Heritage Park St! Nestled in the heart of Meridian, this charming home features 4 bedrooms and 2.5 bathrooms, a spacious living area, stainless steel kitchen appliances, and a large backyard providing a comfortable and functional living space perfect for families and entertaining. With Settlers Park just a short stroll away, you’ll enjoy easy access to walking trails, playgrounds, and various recreational options. This home is ready for your personal touch with minor updates needed, allowing you to customize it to your taste. Don’t miss your chance to call this home your own!
- Type:
- Townhouse
- Sq.Ft.:
- 936
- Status:
- Active
- Beds:
- 2
- Lot size:
- 0.04 Acres
- Year built:
- 2002
- Baths:
- 2.00
- MLS#:
- 98928767
- Subdivision:
- Heron Brook
ADDITIONAL INFORMATION
Located in a close-knit 55+ community, this charming one-level townhome is ideal for those seeking convenience and comfort. Just moments away from grocery stores, banks, and with easy access to Fairview Avenue and the freeway, this home offers a south-facing, fully-fenced backyard with a private patio perfect for relaxing. Inside, enjoy vaulted ceilings throughout, abundant natural light, and a bright kitchen with a skylight. The master suite includes direct access to the patio. Residents also have access to a community clubhouse, perfect for social gatherings, and the HOA takes care of the landscaping and snow removal for a low-maintenance lifestyle.
- Type:
- Single Family
- Sq.Ft.:
- 2,478
- Status:
- Active
- Beds:
- 5
- Lot size:
- 0.37 Acres
- Year built:
- 2000
- Baths:
- 3.00
- MLS#:
- 98928756
- Subdivision:
- Thousand Spring
ADDITIONAL INFORMATION
Desirable Thousand Springs Sub showcases tree lined streets and meandering walking paths. This elegant residence exudes an air of warmth and comfort. Enjoy .37 acre of lush parkscape for boundless family fun. established, tall-growth trees provide shade in the hot summer. RV parking, Large patio for outdoor entertainment. Live spaciously while maintaining an efficient footprint. Open, spacious kitchen and great room concept plus a separate, soaring two-story living room. In-kitchen dining area plus formal dining. Main level office or bedroom is perfect for multi-generational living with an adjacent full bathroom. A few of the many updates include, carpeting, refinished hardwood, paint, HVAC, central vac, H2O heater. Situated on a quiet culdesac. Established garden beds, a multitude of berry bushes. Lovingly maintained by one owner. Prime location with endless options for shopping and entertainment. Easy freeway access. City park within a block. Buyer to verify all. See docs tab for amenities.
- Type:
- Single Family
- Sq.Ft.:
- 3,026
- Status:
- Active
- Beds:
- 4
- Lot size:
- 0.21 Acres
- Year built:
- 2006
- Baths:
- 3.00
- MLS#:
- 98928765
- Subdivision:
- Saguaro Canyon
ADDITIONAL INFORMATION
Remarkable custom built home by Zach Evans in coveted Saguaro Canyon located in the heart of North Meridian! Meticulously maintained home w/ numerous upgrades throughout! Updated flooring, int/ext paint, & remodeled bathrooms. Step into the spacious open floor concept highlighted by tile flooring leading into the gourmet kitchen w/ custom cabinetry, double granite islands, stainless steel appliances, walk in pantry, coffee bar & dining area. Living room w/ engineered hardwood & wall of windows to bring in natural light. Main level master w/ ensuite ft dual vanities, copper sinks, walk in tiled shower, soaker tub, & direct patio access. Main level office/secondary bedroom. Escape upstairs into the large bonus area, oversized bedrooms and one w/ its own ensuite! Amazing backyard w/ mature landscaping, no rear neighbors, huge covered patio w/ fans, natural gas stub for barbecue and privacy! 912 sq ft tandem 3+ car garage with pull through bay. Highly sought after schools! Mins away from shopping & restaurants!
- Type:
- Single Family
- Sq.Ft.:
- 2,553
- Status:
- Active
- Beds:
- 5
- Lot size:
- 0.18 Acres
- Year built:
- 2021
- Baths:
- 3.00
- MLS#:
- 98928780
- Subdivision:
- Oak Creek
ADDITIONAL INFORMATION
Welcome to this exceptional two-story open-concept home, designed for both functionality and elegance. The main level features a tech office with 5 spacious bedrooms upstairs. The primary suite is a luxurious retreat, complete with a spa-inspired walk-in shower, soaker tub, dual vanities, and an expansive walk-in closet. The main level showcases beautiful and durable luxury vinyl plank flooring, adding warmth and resilience throughout. At the heart of the home is the gourmet kitchen, crafted for the discerning chef with stainless steel appliances, quartz countertops, a large pantry, and custom cabinetry, offering an elevated cooking and dining experience. This “Cartwright” floorplan, expertly designed by acclaimed local builder Todd Campbell, combines high-quality finishes with thoughtful layout, making this home a standout in both style and comfort.
- Type:
- Single Family
- Sq.Ft.:
- 2,726
- Status:
- Active
- Beds:
- 4
- Lot size:
- 0.23 Acres
- Year built:
- 2022
- Baths:
- 3.00
- MLS#:
- 98928743
- Subdivision:
- Movado Estates
ADDITIONAL INFORMATION
Spread out over a .26 acre lot overlooking open space behind - Five Mile Creek, walking paths and park. Home has 4 bedrooms (4th bedroom set up to be a flex room or bedroom) all with walk in closets, 2.5 bathrooms and 3 car garage. Tall ceilings at 12' and 10' throughout with 8 ft. doors. Abundance of light with extra windows including transoms. Large covered back patio and front porch. Nice sized yard that is fully fenced and landscaped. Home has all of the latest designs, colors and materials. Movado Estates is conveniently located for ease of moving about town and features, parks, pool, and walking paths. Luxurious master suite includes a spa-like bathroom with a soaking tub, dual vanities, and a walk-in shower, and a generous walk-thru closet. Additional features: Outdoor Living: Landscaped backyard with covered patio, hot tub, and space for entertaining.
$740,000
6086 S Sachet Ave Meridian, ID 83642
- Type:
- Single Family
- Sq.Ft.:
- 2,839
- Status:
- Active
- Beds:
- 4
- Lot size:
- 0.14 Acres
- Year built:
- 2023
- Baths:
- 3.00
- MLS#:
- 98928729
- Subdivision:
- Lavender Heights
ADDITIONAL INFORMATION
**Welcome to Your Dream Home in Lavender Heights!** We are thrilled to present this stunning property, featuring all the upgrades you could wish for, including solar potential! This beautiful home boasts 4 spacious bedrooms, a versatile bonus room, and a dedicated office—perfect for work or study. Enjoy the luxurious living space designed for comfort and style, with modern finishes throughout. The heart of this home is ideal for entertaining, with an open-concept layout that flows seamlessly. Step outside to discover the fantastic community amenities, including a refreshing pool, perfect for hot summer days. The prime location offers easy interstate access, making your commute a breeze, while nearby shopping and dining options provide convenience at your fingertips. Plus, you'll love the proximity to Discovery Park, perfect for outdoor activities and family fun. Don’t miss the chance to make this exceptional home yours! See it today and imagine the life you could create here in Lavender Heights.
$489,900
1458 E Starr Dr Meridian, ID 83646
- Type:
- Single Family
- Sq.Ft.:
- 1,980
- Status:
- Active
- Beds:
- 3
- Lot size:
- 0.06 Acres
- Year built:
- 2024
- Baths:
- 3.00
- MLS#:
- 98928658
- Subdivision:
- Razzberry Crossing
ADDITIONAL INFORMATION
Welcome to the Razzberry Crossing Villas. Brand New 3 bed 2.5 Bath Home with Bonus Room in a Great Location. This Trident B model has all the upgrades. LLV hardwood floors, quartz counters, tile backsplashes, SS appliances, fixtures, and custom cabinets. Includes a master suite, open floor plan and easy maintenance living.
$435,000
1377 E Ionia St. Meridian, ID 83642
- Type:
- Single Family
- Sq.Ft.:
- 1,443
- Status:
- Active
- Beds:
- 3
- Lot size:
- 0.18 Acres
- Year built:
- 2006
- Baths:
- 2.00
- MLS#:
- 98928617
- Subdivision:
- Tuscany Village
ADDITIONAL INFORMATION
Welcome to your dream home! This charming single-level residence boasts 1,443 square feet of comfortable living space, featuring 3 cozy bedrooms and 2 well-appointed bathrooms. Nestled on a fully fenced corner lot, this property offers both privacy and ample outdoor space. The open-concept design seamlessly connects the living area, highlighted by a warm gas fireplace, to the dining and kitchen spaces, perfect for entertaining. Retreat to the spacious primary bedroom, complete with dual vanities for added convenience. Enjoy outdoor gatherings on the covered patio, ideal for relaxing or hosting friends and family. In short, this home combines functionality with style. Don’t miss the opportunity to make this lovely property your own!
$525,000
704 N Keagan Way Meridian, ID 83642
- Type:
- Single Family
- Sq.Ft.:
- 2,710
- Status:
- Active
- Beds:
- 5
- Lot size:
- 0.11 Acres
- Year built:
- 2015
- Baths:
- 3.00
- MLS#:
- 98928603
- Subdivision:
- Canterbury Commons (Meridian)
ADDITIONAL INFORMATION
This impressive 5-bedroom, 2.5-bath home in Meridian offers 2,710 sqft of thoughtfully designed living space. The open floor plan seamlessly connects the large living room, spacious kitchen with ample cabinetry, a central island, and dining area, making it perfect for both everyday living and entertaining. Upstairs, a large loft offers versatile space for a home office, media room, or exercise area. The five well-sized bedrooms feature plenty of storage, with the primary bedroom offering a spacious walk-in closet. This one-owner home has been meticulously maintained and is in excellent condition. Located in a vibrant neighborhood near Meridian’s expanding 10 Mile Road corridor, you’ll enjoy quick access to top-rated schools, shopping, dining, and entertainment. With a flexible layout, premium finishes, and a prime location, this home offers the ideal combination of comfort and convenience. A recent clean home inspection report is available for review. Call for your very own private showing!
$1,150,000
5375 N Palio Avenue Meridian, ID 83646
- Type:
- Single Family
- Sq.Ft.:
- 3,337
- Status:
- Active
- Beds:
- 4
- Lot size:
- 0.41 Acres
- Year built:
- 2019
- Baths:
- 4.00
- MLS#:
- 98928580
- Subdivision:
- Bridgetower West
ADDITIONAL INFORMATION
Idaho resort-style living in this stunning custom home, built in 2019 & situated on a .41-acre lot. The grand main floor features soaring ceilings with wood beams, a gourmet kitchen with floor-to-ceiling cabinets, a 5-burner gas range, farmhouse sink, quartz countertops, stylish tile accents, and a spacious walk-in pantry. Enjoy the view of the beautiful patio & pool from the kitchen island, seamlessly blending indoor & outdoor living through double sliding doors. The main level includes a serene primary suite designed for relaxation & a spacious guest suite with its own ensuite bathroom. The cozy family room, complete with a modern fireplace, offers stunning views of the landscaped surroundings. Upstairs, find 2 well-appointed bedrooms, a chic bathroom & a large bonus room. The outdoor area, redesigned in 2021, is a true oasis. Custom 9-foot-deep pool features waterfalls, fire pits, LED lights, diving board, sun shelf, & hot tub. This home offers unparalleled luxury and convenience in a picturesque setting.
$1,095,000
6862 N Willowside Ave Meridian, ID 83646
- Type:
- Single Family
- Sq.Ft.:
- 3,158
- Status:
- Active
- Beds:
- 4
- Lot size:
- 0.21 Acres
- Year built:
- 2024
- Baths:
- 4.00
- MLS#:
- 98928577
- Subdivision:
- Fairbourne
ADDITIONAL INFORMATION
Welcome to this beautifully designed 4-bedroom, 3.5-bathroom home, offering 3,158 sqft of luxurious living space in the highly sought-after Fairbourne community. Perfectly blending modern style w/ farmhouse charm, this home is an entertainer’s dream, featuring a spacious open floor plan & a large bonus room ideal for family gatherings or a home theater. The heart of the home is the expansive kitchen & dining areas, complete w/ a walk-in pantry for all your storage needs. Whether you're cooking for a crowd or enjoying a quiet meal, this space is designed for both functionality & style. The master suite, conveniently located on the main level, offers a private retreat w/ a walk-in closet, a soothing soaker tub, a large shower, & dual vanities, making it the perfect space to unwind. Three additional spacious bedrooms provide ample room for family, guests, or a home office. The home is fully fenced for privacy w/ covered patio. Enjoy all the perks of the commuity pool & clubhouse.
- Type:
- Single Family
- Sq.Ft.:
- 1,687
- Status:
- Active
- Beds:
- 3
- Lot size:
- 0.12 Acres
- Year built:
- 2024
- Baths:
- 2.00
- MLS#:
- 98928561
- Subdivision:
- Cherry Blossom Place
ADDITIONAL INFORMATION
Just completed. Potenza by Ted Mason Signature Homes. Charming low maintenance single level home with exceptional craftsmanship. Quality finishes and touches throughout, including quartz counters in kitchen and baths, custom built alder wood cabinets, blinds included, LVP and tile flooring. Open floor plan, generous great room with cozy fireplace. Kitchen boasts center island, full tiled backsplash, Bosch appliance package, spacious dining & walk-in pantry. Primary suite and ensuite with dual vanities, no step walk-in tiled shower, separate room for water closet and ample closet space. 2 car garage with 200 AMP service for electric vehicles. Front and rear covered patios. Front views of common area. Nestled in the heartbeat of downtown Meridian this charming community of single level modern New England cottage style patio homes will capture your heart. Cherry Blossom features a gathering area w/gazebo, fire pit & built-in BBQ. Convenient downtown access.
$1,199,900
1138 E Ste Lucia Drive Meridian, ID 83642
- Type:
- Single Family
- Sq.Ft.:
- 2,760
- Status:
- Active
- Beds:
- 4
- Lot size:
- 0.39 Acres
- Year built:
- 1992
- Baths:
- 3.00
- MLS#:
- 98928560
- Subdivision:
- Meridian Greens
ADDITIONAL INFORMATION
"Modern Mediterranean meets Southern California, nestled in beautiful Idaho" This home is truly one of a kind, even more stunning in person. Family style living with a 40 ft covered back patio for entertaining or just relaxing at the end of the day. Redesigned open floor plan with all modern updates, too many extra's to mention. Did I forget to mention the beautiful tile roof, with a life span of 50-100 years. If you are looking for a home on a large corner lot, that is in a quiet, tranquil neighborhood at the back of the subdivision this beautiful home is ready for you. No more fee's for RV storage, parking allowed behind fence, lot has a gate ready for access.
$409,990
540 W Norwich St Meridian, ID 83642
- Type:
- Single Family
- Sq.Ft.:
- 1,287
- Status:
- Active
- Beds:
- 3
- Lot size:
- 0.1 Acres
- Year built:
- 2024
- Baths:
- 2.00
- MLS#:
- 98928558
- Subdivision:
- Graycliff
ADDITIONAL INFORMATION
Come see this ENERGY STAR® certified single-story. It features an open floor plan, luxury vinyl plank flooring throughout the main living areas and an open great room. Modern kitchen showcases quartz countertops, full backsplash, stainless appliances, island & single bowl undermount sink. Primary suite boasts walk-in closet. On-site sales office and staged model homes open Monday 3PM-6PM and Thursday-Sunday 10AM-6PM located at 4133 S. Colditz Way, Meridian, ID 83642. Backyard landscaping is not installed. Come see what our below market rate you can get with our 20k incentive.
- Type:
- Single Family
- Sq.Ft.:
- 3,503
- Status:
- Active
- Beds:
- 5
- Lot size:
- 0.22 Acres
- Year built:
- 2013
- Baths:
- 4.00
- MLS#:
- 98928513
- Subdivision:
- Paramount
ADDITIONAL INFORMATION
This exceptional 5-bedroom, 3.5-bathroom home retreat offers 3503sf of thoughtfully designed living space. There is a separate conditioned flex room/office in the garage not included in the total sf. The spacious kitchen features a dedicated drink bar, a walk-in pantry, and plenty of room for gathering. The home’s features continue with a large mudroom and abundant storage closets to keep things organized. Enjoy the movie room, hot tub, heated salt water pool, patio furniture and the thoughtfully placed bathroom near the backyard for family and guests enjoying the fun. Extras continue with a smart thermostat, motorized blinds and water softener. Nestled in the highly sought-after Paramount subdivision, you’ll enjoy a vibrant community spirit where neighbors enjoy each other's company. Included access to clubhouse and gym, as well as walkability to schools, grocery stores, and wonderful local dining. Discover a home designed for both luxury and everyday practicality—ready for you to make it your own!
$999,990
2030 W Waltman St Meridian, ID 83642
- Type:
- Single Family
- Sq.Ft.:
- 2,532
- Status:
- Active
- Beds:
- 4
- Lot size:
- 1 Acres
- Year built:
- 1990
- Baths:
- 3.00
- MLS#:
- 98928539
- Subdivision:
- 0 Not Applicable
ADDITIONAL INFORMATION
Discover a rare opportunity for country living with city convenience at 2030 Waltman in Meridian! This exclusive, beautifully updated, single-level, south-facing home sits on a private acre just outside city limits, offering over 2,500 sq. ft. of bright, open space. With 3 bedrooms, 3 baths, a family room, and a cozy living room with a wood stove, every detail invites comfort and warmth. No HOA, low county taxes, and an east-facing covered back patio perfect for morning sun enhance the appeal. Expansive windows flood the home with natural light, while the open floor plan seamlessly connects indoor and outdoor living. Perfect for homesteading or simply enjoying space to roam, this property includes a spacious shop, storage shed, and ample garden area—your canvas for a sustainable lifestyle or a private retreat. Just minutes from Meridian’s amenities, yet offering unmatched privacy, this home is an exceptional find. Don’t miss your chance to own this Idaho treasure—schedule your private showing today!
- Type:
- Single Family
- Sq.Ft.:
- 1,473
- Status:
- Active
- Beds:
- 3
- Lot size:
- 0.11 Acres
- Year built:
- 2024
- Baths:
- 2.00
- MLS#:
- 98928530
- Subdivision:
- Stapleton
ADDITIONAL INFORMATION
The TROON MODEL Blackrock Homes. No backyard neighbors & Boise front foothill views! Adjacent to future REGIONAL WALKING PATH. All quartz countertops (No cheap laminate), hardwood (lvp). FULL FRONT & BACK YARD LANDSCAPING & SPRINKLERS + FULL FENCING INCLUDED! Cannot beat this central location! Community park featuring basketball hoop, play ground, climbing wall & open space + TWO Private Dog Parks! *Photos of same plan & finishes but not of actual home. *FALL PROMO- $10K SAVINGS- already reflected in price.
- Type:
- Single Family
- Sq.Ft.:
- 1,390
- Status:
- Active
- Beds:
- 3
- Lot size:
- 0.08 Acres
- Year built:
- 2024
- Baths:
- 2.00
- MLS#:
- 98928529
- Subdivision:
- Stapleton
ADDITIONAL INFORMATION
The BISBEE MODEL Blackrock Homes. No backyard neighbors & views of the Boise Front! INCLUDES FULL VINYL FENCING & FRONT & REAR YARD SPRINKLERS & LANDSCAPING.Adjacent to future REGIONAL WALKING PATH. All quartz countertops (No cheap laminate), hardwood (lvp). Cannot beat this central location! Steps away from community park featuring basketball hoop, play ground, climbing wall & open space + TWO Private Dog Parks! *photos similar but not of actual home.
- Type:
- Single Family
- Sq.Ft.:
- 1,473
- Status:
- Active
- Beds:
- 3
- Lot size:
- 0.09 Acres
- Year built:
- 2024
- Baths:
- 2.00
- MLS#:
- 98928526
- Subdivision:
- Stapleton
ADDITIONAL INFORMATION
The TROON MODEL Blackrock Homes. No backyard neighbors & Boise front foothill views! Adjacent to future REGIONAL WALKING PATH. All quartz countertops (No cheap laminate), hardwood (lvp). FULL FRONT & BACK YARD LANDSCAPING & SPRINKLERS + FULL FENCING INCLUDED! Cannot beat this central location! Community park featuring basketball hoop, play ground, climbing wall & open space + TWO Private Dog Parks! *Photos of same plan but not of actual home.
- Type:
- Single Family
- Sq.Ft.:
- 1,600
- Status:
- Active
- Beds:
- 4
- Lot size:
- 0.17 Acres
- Year built:
- 2024
- Baths:
- 2.00
- MLS#:
- 98928469
- Subdivision:
- Springhill
ADDITIONAL INFORMATION
This new home located in beautiful Kuna, Idaho has all the comforts you need & more! Enjoy the benefits of a single level, split-bedroom floor plan in the Kincaid 1600! With a large living room with airy 9’ ceilings and a kitchen & dining nook that all flows together, entertaining is the Kincaid's specialty. The well-appointed kitchen comes with stainless steel appliances and stylish solid surface countertops, adding both functionality and aesthetics to the kitchen. The primary suite contains a large walk-in closet complete with linen closet and an en suite bathroom with dual vanities. Photos are similar. All selections are subject to change without notice, please call to verify.

The data relating to real estate for sale on this website comes in part from the Internet Data Exchange program of the Intermountain MLS system. Real estate listings held by brokerage firms other than this broker are marked with the IDX icon. This information is provided exclusively for consumers’ personal, non-commercial use, that it may not be used for any purpose other than to identify prospective properties consumers may be interested in purchasing. 2024 Copyright Intermountain MLS. All rights reserved.
Meridian Real Estate
The median home value in Meridian, ID is $486,400. This is lower than the county median home value of $493,100. The national median home value is $338,100. The average price of homes sold in Meridian, ID is $486,400. Approximately 75.49% of Meridian homes are owned, compared to 21.98% rented, while 2.53% are vacant. Meridian real estate listings include condos, townhomes, and single family homes for sale. Commercial properties are also available. If you see a property you’re interested in, contact a Meridian real estate agent to arrange a tour today!
Meridian, Idaho has a population of 115,227. Meridian is more family-centric than the surrounding county with 37.58% of the households containing married families with children. The county average for households married with children is 34.11%.
The median household income in Meridian, Idaho is $85,201. The median household income for the surrounding county is $75,115 compared to the national median of $69,021. The median age of people living in Meridian is 36.6 years.
Meridian Weather
The average high temperature in July is 91.6 degrees, with an average low temperature in January of 23.6 degrees. The average rainfall is approximately 10.9 inches per year, with 10.3 inches of snow per year.
