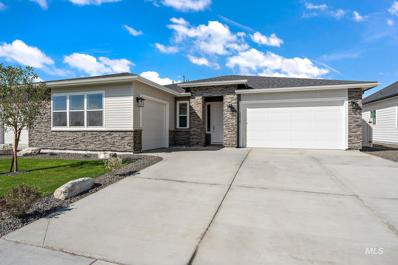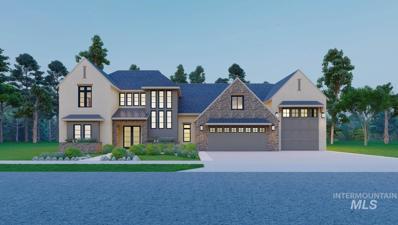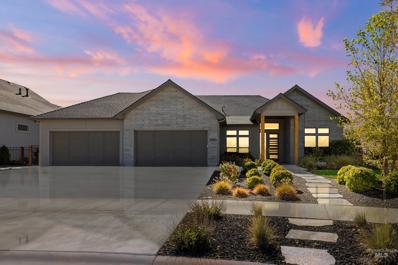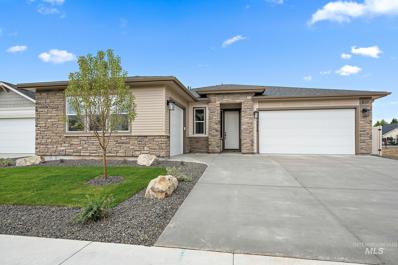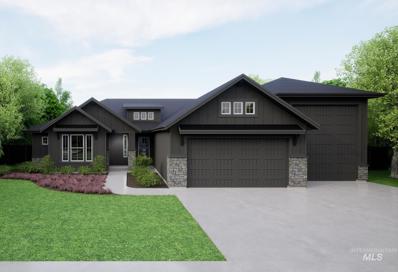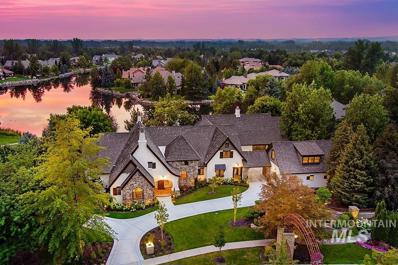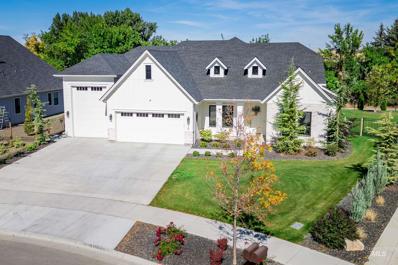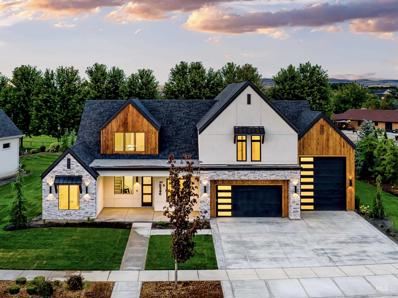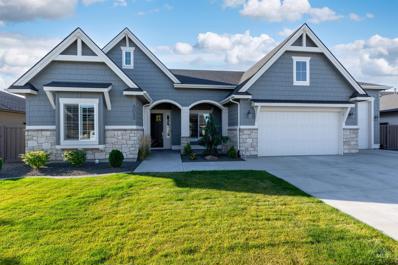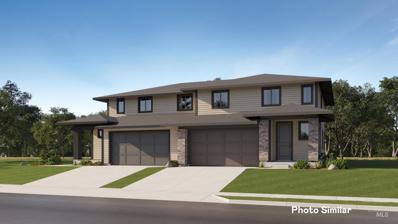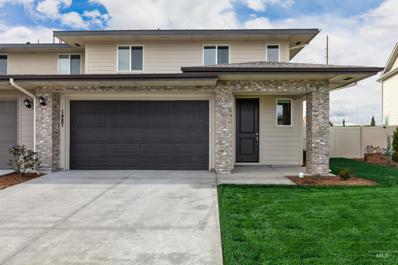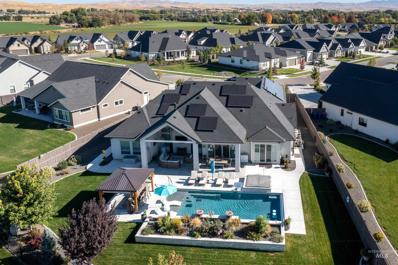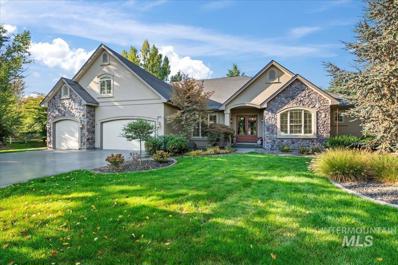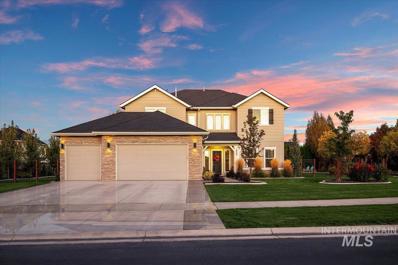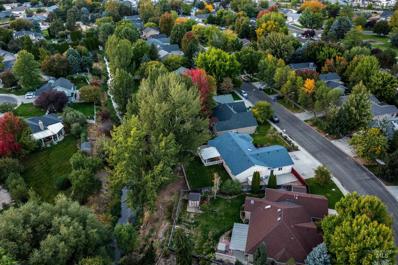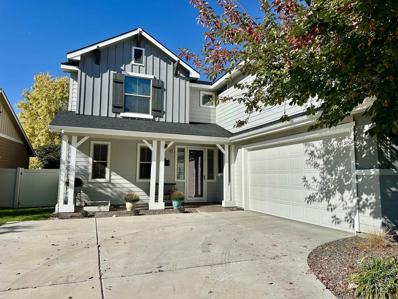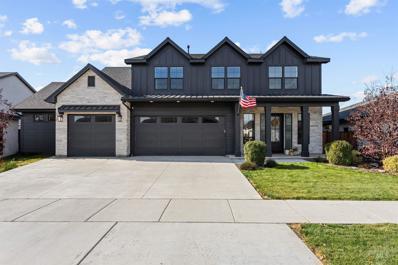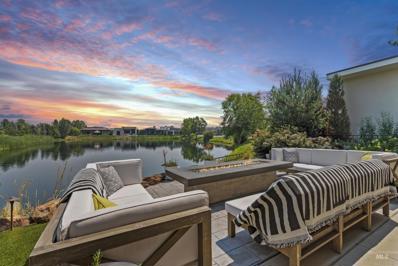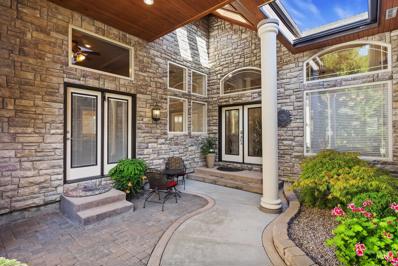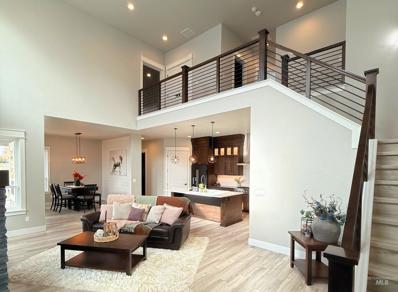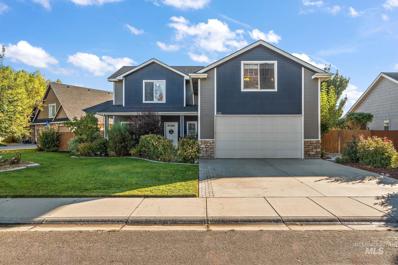Eagle ID Homes for Rent
- Type:
- Single Family
- Sq.Ft.:
- 2,379
- Status:
- Active
- Beds:
- 3
- Lot size:
- 0.16 Acres
- Year built:
- 2024
- Baths:
- 3.00
- MLS#:
- 98925669
- Subdivision:
- Mosscreek
ADDITIONAL INFORMATION
COMPLETED HOME - WASHER/DRYER/REFRIGERATOR & WINDOW BLINDS INCLUDED WITH FULL PRICE OFFER. "The Delaney” by Richmond American Homes. Designed for entertaining, the ranch-style Delaney plan boasts a formal dining room, an expansive great room, fireplace and a well-appointed gourmet kitchen featuring a walk-in pantry, center island and nook. An elegant deluxe owner’s suite showcases an oversized walk-in closet and attached bath featuring a tile shower, soaker tub with double sinks, and is separated from two secondary bedrooms and bathroom for privacy. You’ll also appreciate a central laundry, and a relaxing covered patio. You’ll love our professionally curated fixtures and finishes. Plus, tankless water heaters, with front and back landscape and sprinklers along with full backyard vinyl fencing INCLUDED! Stop by our furnished model home 5420 W Double Blue St. Eagle, ID 83616 and ask us about our special offers. Restrictions apply. Open Daily from 10am-6pm.
$2,165,900
7926 W Rockhaven Dr Eagle, ID 83616
- Type:
- Single Family
- Sq.Ft.:
- 4,054
- Status:
- Active
- Beds:
- 4
- Lot size:
- 0.32 Acres
- Baths:
- 4.00
- MLS#:
- 98925747
- Subdivision:
- Terra View
ADDITIONAL INFORMATION
Presenting Frost Homes Spring 2025 Parade Home in Eagle Idaho's most prestigious community, Terra View! This Custom Inspiration is positioned perfectly on a north east facing water view lot with palatial outdoor living spaces along with the amazing views over the water! The timeless design & floor plan include all of the luxuries that you would expect from a home of this caliber. Qualified buyers and agents can request the list of amenities, finish details, and building plans from the listing agent. Frost Homes is considered to be one of the Treasure Valley's finest local Custom Home builders and has access to some of the best homesites in Eagle, Star, and Middleton. Please call for more details!
$1,169,000
7083 Stadium Street Eagle, ID 83616
- Type:
- Single Family
- Sq.Ft.:
- 2,752
- Status:
- Active
- Beds:
- 4
- Lot size:
- 0.25 Acres
- Year built:
- 2021
- Baths:
- 4.00
- MLS#:
- 98925744
- Subdivision:
- Legacy
ADDITIONAL INFORMATION
Saltwater pool, circadian lighting, steam shower, whole house reverse osmosis water filtration system... This 4 bedroom + office home is packed with thoughtful upgrades and is located in one of the most popular neighborhoods in Eagle. Enjoy the true chef's kitchen, with Subzero and Wolf appliances, instant hot water, a wine fridge, and more. Gorgeous primary bed and bath, a true sanctuary with steam shower and California closets. Both the primary and guest rooms have direct access to patio and pool. Home has surround sound speakers, perimeter security cameras and all interior walls are insulated. The 4 car epoxied garage will give you space you need for your cars and your home gym. Outside you will enjoy the oversized stamped patio and saltwater pool with baja shelf, lights and sheers. To one side you will find organic fruit trees, and to the other you will find a putting green. Don't forget the Legacy community comes with a 9 hole golf course, walking paths, sports courts and 3 community pools!
- Type:
- Single Family
- Sq.Ft.:
- 2,379
- Status:
- Active
- Beds:
- 3
- Lot size:
- 0.16 Acres
- Year built:
- 2024
- Baths:
- 3.00
- MLS#:
- 98925663
- Subdivision:
- Mosscreek
ADDITIONAL INFORMATION
COMPLETE HOME - The “Delaney” by Richmond American Homes. Designed for entertaining, the ranch-style Delaney plan boasts a formal dining room, an expansive great room, fireplace and a well-appointed gourmet kitchen featuring a walk-in pantry, center island and nook. An elegant deluxe owner’s suite showcases an oversized walk-in closet and attached bath featuring a tile shower, soaker tub with double sinks, and is separated from two secondary bedrooms and bathroom for privacy. You’ll also appreciate a mudroom, a central laundry, and a relaxing covered patio. You’ll love our professionally curated fixtures and finishes. Plus 10' ceilings and tankless water heaters, with front and back landscape and sprinklers along with full backyard vinyl fencing INCLUDED! Stop by our furnished model home 5420 W Double Blue St. Eagle, ID 83616 and ask us about our special offers. Restrictions apply. Open Daily from 10am-6pm.
- Type:
- Single Family
- Sq.Ft.:
- 2,379
- Status:
- Active
- Beds:
- 3
- Lot size:
- 0.16 Acres
- Year built:
- 2024
- Baths:
- 3.00
- MLS#:
- 98925658
- Subdivision:
- Mosscreek
ADDITIONAL INFORMATION
COMPLETED HOME - The “Delaney” by Richmond American Homes. Designed for entertaining, the ranch-style Delaney plan boasts a formal dining room, an expansive great room, fireplace and a well-appointed gourmet kitchen featuring a walk-in pantry, center island and nook. An elegant deluxe owner’s suite showcases an oversized walk-in closet and attached bath featuring a tile shower, soaker tub with double sinks, and is separated from two secondary bedrooms and bathroom for privacy. You’ll also appreciate a central laundry, and a relaxing covered patio. You’ll love our professionally curated fixtures and finishes. Plus, tankless water heaters, with front and back landscape and sprinklers along with full backyard vinyl fencing INCLUDED! Stop by our furnished model home 5420 W Double Blue St Eagle, ID 83616 and ask us about our special offers. Restrictions apply.
$780,000
687 S Short Lane Eagle, ID 83616
- Type:
- Single Family
- Sq.Ft.:
- 2,183
- Status:
- Active
- Beds:
- 3
- Lot size:
- 0.16 Acres
- Year built:
- 2021
- Baths:
- 3.00
- MLS#:
- 98925591
- Subdivision:
- Riverstone
ADDITIONAL INFORMATION
Wine Storage Room? Yes, a custom built climate-controlled wine cellar in this show-stopping residence nestled within prestigious Riverstone. No expense spared ensuring quality in every corner. Coffered ceilings and plantation shutters throughout the home. The gourmet kitchen is complete with quartz countertops, and a convenient coffee bar that promises a top-flight culinary experience. The split floorplan offers tranquility in the owners suite and spacious bathroom. Guest bedrooms enjoy a Jack-and-Jill floorplan for privacy and convenience. The property is surrounded by walking paths and a greenbelt that open the expansive yard to the community. Enjoy your own farm-to-table kitchen garden beds ready for your next dinner party. The patio is complete with a power shade that provides an incredibly comfortable space. Embrace the idyllic lifestyle, with access to the Boise River, lavish clubhouse, sparkling pool, state-of-the-art exercise gym, and Bocci court mere moments away. Luxury knows no bounds.
$1,099,800
2716 N Heirloom Ave Eagle, ID 83616
- Type:
- Single Family
- Sq.Ft.:
- 2,685
- Status:
- Active
- Beds:
- 3
- Lot size:
- 0.34 Acres
- Baths:
- 3.00
- MLS#:
- 98925564
- Subdivision:
- Stags Crossing
ADDITIONAL INFORMATION
Tresidio Homes presents: The Osprey Bonus RV! 2645sq/ft of exquisite design seamlessly blended with modern functionality. This meticulously crafted home boasts 3 bedrooms and 3 bathrooms PLUS office and Bonus room. The gourmet kitchen is a chef's dream, featuring THERMADOR stainless steel appliances that beautifully complement the stunning quartz countertops. Rich hardwood flooring and a showcase fireplace can be found in the great room. A versatile office/den offers a creative workspace, while an upstairs bonus room provides endless possibilities for entertainment and leisure. Step outside to the covered backyard patio, an ideal outdoor haven for relaxation and gatherings. The almost 1200 sq/ft 4-car garage is complete with a 12’9”x44’ RV BAY, and can store your largest toys. Stags Crossing is located 1/2 mile to HWY 16, Close to Costco & downtown Eagle. *Photo Similar *Other Floor Plans Available *Call LA for more info
$3,500,000
834 W Two Rivers Ln Eagle, ID 83616
- Type:
- Single Family
- Sq.Ft.:
- 6,700
- Status:
- Active
- Beds:
- 5
- Lot size:
- 0.79 Acres
- Year built:
- 2005
- Baths:
- 5.00
- MLS#:
- 98925533
- Subdivision:
- Two Rivers Eagle
ADDITIONAL INFORMATION
An enchanting lakefront residence behind the gate in Two Rivers pinnacle neighborhood of luxury living, in The Pointe. Inspired by the romance of a French Provincial estate, this beauty was expertly crafted as an architect's personal Parade of Homes masterpiece residence and has since been impeccably maintained and upgraded. Captivating mature landscape full of color and texture complements the distinctive sloped cedar shake roof lines, and elegant archways of the architecture & robust stone, creating a Monet-like first impression. Inside, the home transcends time through the precise craftsmanship, top-quality materials, and old-world elegance. The floor plan expands over 7100sf with distinguished spaces for entertaining and quietude. The main gathering spaces unfold between 10' ceilings and glowing travertine and cherry wood floors. Scores of windows trace the crystalline water views along the rear of the residence, ensuring a tranquil experience for everyday leisure and entertaining.
$1,279,900
7310 W Palamas Eagle, ID 83616
- Type:
- Single Family
- Sq.Ft.:
- 3,810
- Status:
- Active
- Beds:
- 5
- Lot size:
- 0.27 Acres
- Year built:
- 2022
- Baths:
- 4.00
- MLS#:
- 98925485
- Subdivision:
- Legacy
ADDITIONAL INFORMATION
What a STUNNING VIEW in Eagle's premier Legacy Subdivision! This home is a Dream! The upper deck allows for a lovely view of Eagle's countryside. This home has it all! Superior quality, built by Southwood homes, no detail has been left to chance. The Primary Suite is a Haven from the beautiful bath to the giant walk-in closet. Split bedroom floorplan ensures privacy for all. The entire home has been carefully crafted to provide luxurious functionality, with 10ft ceilings and abundant windows. The kitchen, with Bosch SS appliances, is an ideal workspace, with abundant cabinets & counterspace. Outside, entertain both above and below while enjoying the peaceful view. The four car garage will allow you all the storage, shop space and recreational toys you could possibly want, and the 14' high, 40' deep RV bay will ensure you get to enjoy the fabulous lifestyle you've always dreamed of! Enjoy Legacy's Executive golf course, community pool, tennis/pickleball courts, gorgeous ponds and so much more!
$1,475,000
5346 W Founders Dr Eagle, ID 83616
- Type:
- Single Family
- Sq.Ft.:
- 3,735
- Status:
- Active
- Beds:
- 4
- Lot size:
- 0.41 Acres
- Year built:
- 2024
- Baths:
- 4.00
- MLS#:
- 98925482
- Subdivision:
- Legacy
ADDITIONAL INFORMATION
Discover your Custom Dream Home in the prestigious Legacy Subdivision, on nearly half an acre. Upon entry, the grand kitchen, dining area, and vaulted great room invite you in. This single-level-like residence boasts a luxurious primary suite with spa-like bathroom featuring heated floors, a soaking tub, dual vanities, and even a washer/dryer in the closet for ultimate convenience. Three additional bedrooms upstairs provide ample space for family or guests, while a well-appointed office on the main level offers versatility. The interior is a masterpiece of sophistication, showcasing top-of-the-line Thermador appliances, a stunning quartz waterfall island, custom ceiling-height cabinets, and exquisite Brizo plumbing. Vaulted ceilings and expansive windows create an atmosphere of openness with natural light. Outside, enjoy a park-like backyard with mature landscaping, and a golf course right across the street. Impressively large heated 48-foot RV garage and attached 2-car garage for your vehicles and toys!
$969,999
5053 W Estuary St Eagle, ID 83616
- Type:
- Single Family
- Sq.Ft.:
- 2,768
- Status:
- Active
- Beds:
- 3
- Lot size:
- 0.28 Acres
- Year built:
- 2022
- Baths:
- 3.00
- MLS#:
- 98925402
- Subdivision:
- Homestead
ADDITIONAL INFORMATION
3 Bedrooms PLUS an office! Easy to impress with all the luxuriously appointed designer finishes, quality craftsmanship, and energy efficient features, famous in a James Clyde Home. Pecan hardwood, sleek Thermador appliances, custom cabinets, and plantation shutters throughout. Too many amenities to list, enjoy the freedom to discover for yourself. "Toys" will roar with delight on the epoxy floors, in the cavernous garages, with concealed mechanical room. The RV bay is 46' deep! Relax in this quiet, and coveted, community with extensive walking paths, swimming pools, and peaceful parks. Great location near shopping, restaurants, and medical services; with easy commute to downtown entertainment, or mountain recreation.
- Type:
- Townhouse
- Sq.Ft.:
- 2,126
- Status:
- Active
- Beds:
- 4
- Lot size:
- 0.09 Acres
- Year built:
- 2024
- Baths:
- 3.00
- MLS#:
- 98925389
- Subdivision:
- Eagle Ridge
ADDITIONAL INFORMATION
This home has “Everything Included” for an easy move in! Including – front load washer/dryer, refrigerator, backyard landscaping including irrigation, and window blinds! This elegant two-story attached townhouse opens to beautiful 9' ceilings on the first floor, with the convenience of a full bath and bedroom on the main level. Off the open living room, the kitchen features stainless steel appliances, quartz countertops, soft-close cabinets and drawers, with a gourmet island and large pantry. Entertaining your guests flows easily to the outdoor patio. 3 bedrooms and the utility room are found upstairs, including the luxurious owner’s suite with a spacious bedroom, en-suite bathroom and walk-in closet. Each home comes fully fenced and landscaped with front & rear yard irrigation system. The Eagle Ridge community includes walking paths, Tot lot, Clubhouse, Pool, and Pickleball courts.
$434,000
1487 N Big Star Ave Eagle, ID 83616
- Type:
- Townhouse
- Sq.Ft.:
- 2,126
- Status:
- Active
- Beds:
- 4
- Lot size:
- 0.1 Acres
- Year built:
- 2024
- Baths:
- 3.00
- MLS#:
- 98925388
- Subdivision:
- Eagle Ridge
ADDITIONAL INFORMATION
This home has “Everything Included” for an easy move in! Including – front load washer/dryer, refrigerator, backyard landscaping including irrigation, and window blinds! This elegant two-story attached townhouse opens to beautiful 9' ceilings on the first floor, with the convenience of a full bath and bedroom on the main level. Off the open living room, the kitchen features stainless steel appliances, quartz countertops, soft-close cabinets and drawers, with a gourmet island and large pantry. Entertaining your guests flows easily to the outdoor patio. 3 bedrooms and the utility room are found upstairs, including the luxurious owner’s suite with a spacious bedroom, en-suite bathroom and walk-in closet. Each home comes fully fenced and landscaped with front & rear yard irrigation system. The Eagle Ridge community includes walking paths, Tot lot, Clubhouse, Pool, and Pickleball courts.
$420,000
1535 N Big Star Ave. Eagle, ID 83616
- Type:
- Townhouse
- Sq.Ft.:
- 2,021
- Status:
- Active
- Beds:
- 4
- Lot size:
- 0.09 Acres
- Year built:
- 2024
- Baths:
- 3.00
- MLS#:
- 98925386
- Subdivision:
- Eagle Ridge
ADDITIONAL INFORMATION
This home has “Everything Included” for an easy move in! Including – front load washer/dryer, refrigerator, backyard landscaping including irrigation, and window blinds! This elegant two-story attached townhouse opens to beautiful 9' ceilings on the first floor, with a bedroom and full bath on the mail level, and an open living room and kitchen, featuring stainless steel appliances, quartz countertops, soft-close cabinets and drawers, with a gourmet island. Entertaining your guests flows easily to the outdoor patio. 3 more bedrooms and the utility room are found upstairs, including the luxurious owner’s suite with a spacious bedroom, en-suite bathroom and walk-in closet. Each home comes fully fenced and landscaped with front & rear yard irrigation system. The Eagle Ridge community includes walking paths, Tot lot, Clubhouse, Pool, and Pickleball courts.
$1,599,777
2701 N Fruniz Ave Eagle, ID 83616
- Type:
- Single Family
- Sq.Ft.:
- 3,262
- Status:
- Active
- Beds:
- 3
- Lot size:
- 0.44 Acres
- Year built:
- 2022
- Baths:
- 3.00
- MLS#:
- 98925267
- Subdivision:
- Homestead
ADDITIONAL INFORMATION
*The Tiffany By James Clyde Homes* " Private retreat with HEATED POOL with waterfalls and Hot Tub. This James Clyde Home has soaring cathedral ceil & expansive windows, combines a distinctive style with natural elements. Chiefs Gourmet Thermador appliances, Built-in Thermador Fridge/Freeze & oversized kitchen islands create a beautiful yet functional gathering space for entertaining. Beautiful Master Suite with soaker tub, roll-in tiled walk-in shower & Make-up vanity. Rare versatile large main-level bonus room with Pool Table. Backyard faces common area with a lot of privacy outdoor bar & fire table with beautiful landscaping acts as a stunning extension of your indoor living. Solar 18.9MWh and sliders from Master Bedroom to Hot Tub and dinning to patio. Oversized 1,239 finished Garage with epoxy and storage room. Located within walking distance of the community parks and pool. Everything is done! Great location that is close to Schools, Shopping and Easy Freeway access. BTVAI!
$1,175,000
873 N Woodvalley Place Eagle, ID 83616
- Type:
- Single Family
- Sq.Ft.:
- 3,684
- Status:
- Active
- Beds:
- 4
- Lot size:
- 0.86 Acres
- Year built:
- 2005
- Baths:
- 4.00
- MLS#:
- 98925210
- Subdivision:
- Lockwood
ADDITIONAL INFORMATION
Discover elegance and sophistication in this beautiful custom home, nestled in the highly coveted Lockwood Estates near downtown Eagle. Thoughtfully designed with with a spacious and functional layout. Grand double-door entry leading into a roomy office, ideal for working from home. Entertain with ease in the formal living and dining rooms, perfect for hosting dinner parties and holiday gatherings. Upstairs, guests will enjoy a private bedroom, full bathroom, and a generous bonus room. The heart of the home is the exceptional kitchen, equipped with double ovens, extensive counter space, prep sink and an open layout, it's perfect for both everyday living and special occasions. The owner's suite occupies its own private wing, offering a serene retreat complete with it's own private patio. Situated on a beautifully landscaped .86-acre lot, this home offers unmatched privacy and tranquility in one of Eagle’s most peaceful settings.
$860,000
922 N Foudy Ln Eagle, ID 83616
- Type:
- Single Family
- Sq.Ft.:
- 3,250
- Status:
- Active
- Beds:
- 4
- Lot size:
- 0.4 Acres
- Year built:
- 2020
- Baths:
- 3.00
- MLS#:
- 98925246
- Subdivision:
- Legacy
ADDITIONAL INFORMATION
Nestled in the coveted Legacy community, this property is not one to miss! 4 bed, 3 baths, sitting on .39 acres! Grand vaulted ceilings from the entry where you have multiple living spaces, into the open kitchen where you'll find a large island, quartz counter tops, & a corner pantry. Updated LVP flooring throughout the main level & cozy fireplace in the living space. Full bath and guest bedroom to complete the main level. Upstairs you'll find a large loft, 2 bedrooms, a full bath, and a massive primary suite! Luxurious en suite, dual vanities, separate tub & shower, & a large walk in closet. In the garage you'll find extra storage, epoxy flooring, and space for your golf cart that's INCLUDED for the new Buyers! Back patio has an extended covered patio, gardening space, fire pit, hot tub and meticulously picked landscaping for privacy! Legacy community has amenities for everyone- three pools, tennis courts, a three hole golf course, miles of walking paths, & water features.
$583,800
221 S Silverwood Way Eagle, ID 83616
- Type:
- Single Family
- Sq.Ft.:
- 1,827
- Status:
- Active
- Beds:
- 3
- Lot size:
- 0.27 Acres
- Year built:
- 1994
- Baths:
- 2.00
- MLS#:
- 98925238
- Subdivision:
- Edgewood Estate
ADDITIONAL INFORMATION
OPEN Sat. from 1-3pm. Serene waterfront property w/ willow trees & a private yard w/ mature landscaping. Escape to the outdoors on the covered porch or birdwatch on the bench by the year-round water running behind the home to enjoy the ducks, & lush foliage. Impeccably maintained w/ newer HVAC & roof, the flowing layout boasts a great room w/ soaring ceilings, hardwoods throughout & cozy fireplace. Kitchen features an island w/ breakfast bar, stainless appliances & abundant cabinetry. Enjoy views of the creek from the large picture windows in the dining nook or access the patio, perfect for indoor/outdoor living. The generous primary suite features a fully renovated, Euro style bathroom w/ floor to ceiling tilework, a walk-in shower, grab bars & walk-in closet. Equipped with an oversized 3 car garage plus fenced RV/boat parking pad perfect for all your Idaho toys & located just minutes to Downtown Eagle shopping & restaurants, Eagle bike park, Boise River & greenbelt w/in walking distance to Guerber Park.
$749,000
5344 W Demison Ct. Eagle, ID 83616
- Type:
- Single Family
- Sq.Ft.:
- 2,683
- Status:
- Active
- Beds:
- 4
- Lot size:
- 0.19 Acres
- Year built:
- 2013
- Baths:
- 4.00
- MLS#:
- 98925174
- Subdivision:
- The Preserve
ADDITIONAL INFORMATION
Welcome to this charming craftsman home located in the desirable Eagle community, The Preserve. This great community offers community pool, many walking paths, multiple ponds to fish, and parks. Open concept main level is great for entertaining. Featuring great room w/ attractive floor to ceiling shiplap fireplace adjoining the oversized eating area & beautiful kitchen boasting new leathered granite counters, SS appliances, & double oven. Office/den would make a great media room or potential additional bedroom. Upstairs includes the primary bedroom, 3 additional bedrooms, and bonus/loft area. All bedrooms are great size. Oversized 3 car garage w/ pull-thru door on one side. Nicely landscaped NE facing rear yard w/ perimeter curbing & covered patio.
$949,900
747 S Short Lane Eagle, ID 83616
- Type:
- Single Family
- Sq.Ft.:
- 3,116
- Status:
- Active
- Beds:
- 4
- Lot size:
- 0.25 Acres
- Year built:
- 2021
- Baths:
- 3.00
- MLS#:
- 98925005
- Subdivision:
- Riverstone
ADDITIONAL INFORMATION
This Former 2021 Fall Parade Home is beautiful inside and out. Located in the exclusive gated community of Riverstone, with a welcoming front entrance, complete with built-ins, shiplap walls, spacious open concept living, dining and kitchen with large island and stunning, stone, corner fireplace creating a dramatic focal point. On the main level, you will also find a spacious owner's suite with a spa-like bathroom, including a large soaking tub and walk-in closet. On the second level enjoy a spacious bonus room as well as 3 additional bedrooms and a highly functional laundry room. The oversized covered patio is perfect for entertaining and enjoying gorgeous Idaho sunsets. With over 1,000 square feet of garage space w/ epoxy floors and an 8 x 14 shed built on a concrete pad, this home offers abundant storage. Additional features include water softener, under counter water filtration system, designer roman shades and built-in cabinetry in bonus room.
$1,624,900
1078 S Don Vincent Ln. Eagle, ID 83616
- Type:
- Single Family
- Sq.Ft.:
- 2,931
- Status:
- Active
- Beds:
- 3
- Lot size:
- 0.15 Acres
- Year built:
- 2015
- Baths:
- 3.00
- MLS#:
- 98924999
- Subdivision:
- Renovare
ADDITIONAL INFORMATION
Nestled in the highly sought-after Renovare subdivision, this gated waterfront community offers maintenance-free living and is within walking distance to restaurants, shops, and offers convenient access to the Boise River Greenbelt. Take advantage of the many amenities including; bocce ball courts, pool, sauna, gym, fireplace, and a private walking path. Experience luxury in the main-level primary suite, featuring a spa-like bathroom and a private outdoor patio. Unwind in your East-facing backyard set on a stocked private pond with stunning mountain views from both upper and lower level patios. Enjoy three main level access points to your turfed backyard, complete with a covered patio, gas hookup, and large gas fire pit. The kitchen is equipped with a walk-in pantry and ample storage. The main level also includes a great room with soaring ceilings, an office, laundry room, and half bath. Upper level offers a bonus room with a covered balcony, a built-in breakfast bar, two bedrooms and one bathroom.
$955,000
326 W River Trail Dr Eagle, ID 83616
- Type:
- Single Family
- Sq.Ft.:
- 2,863
- Status:
- Active
- Beds:
- 3
- Lot size:
- 0.3 Acres
- Year built:
- 2002
- Baths:
- 3.00
- MLS#:
- 98925089
- Subdivision:
- Two Rivers Eagle
ADDITIONAL INFORMATION
Experience the elegance of this meticulously maintained single level home in the coveted Two Rivers Sub. This gorgeous home boasts 12’ Ceilings, Stunning Decorative Columns that accentuate the Formal Dining & Living Rooms, pristine Brazilian Cherry Hardwood, & beautifully framed transom windows creating floor to ceiling views throughout. Enjoy the 2-Way Fireplace between the Living & Great Room & the custom designed Kitchen w/unique glass blocks, granite countertops, Center Island, double ovens & delightful eating space. Retreat to the Master Suite and “spa-like” master bath w/a 2-way fireplace, elevated jetted spa tub, dual vanities, Skylight, grandiose walk-in shower & walk-in closet. The backyard provides a private oasis w/a large covered patio, hot tub, mature landscaping, mini-garden area, and easy access to the community Clubhouse, pool, tennis/pickleball, basketball courts, and the Boise Greenbelt. The split 4-Car Garage provides ample storage space w/ 13.5’ Ceilings. New Roof & Interior Paint in 2024.
- Type:
- Single Family
- Sq.Ft.:
- 3,347
- Status:
- Active
- Beds:
- 5
- Lot size:
- 0.17 Acres
- Year built:
- 2022
- Baths:
- 4.00
- MLS#:
- 98925097
- Subdivision:
- Legacy
ADDITIONAL INFORMATION
Nestled in sought-after Eagle, Idaho, this stunning home is the ultimate in luxury living. Surrounded by abundant walking paths, community pool, picturesque park-like settings & private golf course, this property provides the perfect blend of comfort, convenience & recreation. Step inside & be captivated by the high-end finishes, including gourmet kitchen w/solid surface countertops, Bosch appliances, custom cabinets & tile backsplash. The open floor plan seamlessly flows, offering a private office and master suite on the main floor adjacent to a 3 car tandem garage. Upstairs awaits, featuring a second master, two more bedroom suites & an expansive bonus room w/wet bar that can be used as a 5th bedroom! And when you're ready to venture out, you'll find new pickleball & tennis courts as well as fishing ponds right in your own backyard. Legacy also hosts regular events like food trucks & live music, creating a vibrant atmosphere. One of the best values in the community - come see it today!
- Type:
- Single Family
- Sq.Ft.:
- 1,931
- Status:
- Active
- Beds:
- 3
- Lot size:
- 0.22 Acres
- Year built:
- 2016
- Baths:
- 2.00
- MLS#:
- 98925048
- Subdivision:
- Foxglove Estates
ADDITIONAL INFORMATION
Like new single level great room concept, split bedroom floor plan with 45 foot RV garage bay with 12 wide 15 foot tall garage door and an oversized 2 car garage. Open kitchen with granite counter top large center island with breakfast bar. Master suite with access to covered patio, dual vanities, soaker tub, large closet and walk-in shower with body shower heads. Large connected RV garage is plumbed for heater. Large back yard with covered patio and common areas behind and to the side. Great room includes gas fireplace and hardwood flooring.
$589,900
568 Wooddale Eagle, ID 83616
- Type:
- Single Family
- Sq.Ft.:
- 2,218
- Status:
- Active
- Beds:
- 4
- Lot size:
- 0.22 Acres
- Year built:
- 2003
- Baths:
- 3.00
- MLS#:
- 98924978
- Subdivision:
- Great Sky Estat
ADDITIONAL INFORMATION
Huge Price improvement! Motivated sellers don't miss out on this Charming & Cozy home centrally located in Eagle on a cul-de-sac. Perfect location to get to McCall, downtown Eagle and Boise. Walking distance to Guerber & Optimus parks. Kitchen offers granite countertops, pantry with large food prep area. Don't miss the mountain views from your dining or kitchen windows! Bedroom or bonus room right off the kitchen can be personalize to your lifestyle. The master bedroom has large walk-in closet. On suite has granite counter tops with dual sinks. A large bonus room upstairs can be an additional living space, movie room & so much more, just use your imagination! This open floor plan is waiting for you to make it your own! You can't stop there the park like back yard offers fruit trees, raised garden beds, fire pit, swing set, covered patio and shed. Enjoy all kinds of activities in this beautiful backyard!

The data relating to real estate for sale on this website comes in part from the Internet Data Exchange program of the Intermountain MLS system. Real estate listings held by brokerage firms other than this broker are marked with the IDX icon. This information is provided exclusively for consumers’ personal, non-commercial use, that it may not be used for any purpose other than to identify prospective properties consumers may be interested in purchasing. 2024 Copyright Intermountain MLS. All rights reserved.
Eagle Real Estate
The median home value in Eagle, ID is $761,100. This is higher than the county median home value of $493,100. The national median home value is $338,100. The average price of homes sold in Eagle, ID is $761,100. Approximately 81.51% of Eagle homes are owned, compared to 13.94% rented, while 4.54% are vacant. Eagle real estate listings include condos, townhomes, and single family homes for sale. Commercial properties are also available. If you see a property you’re interested in, contact a Eagle real estate agent to arrange a tour today!
Eagle, Idaho has a population of 29,665. Eagle is less family-centric than the surrounding county with 32.28% of the households containing married families with children. The county average for households married with children is 34.11%.
The median household income in Eagle, Idaho is $99,814. The median household income for the surrounding county is $75,115 compared to the national median of $69,021. The median age of people living in Eagle is 45.5 years.
Eagle Weather
The average high temperature in July is 91.6 degrees, with an average low temperature in January of 23.7 degrees. The average rainfall is approximately 12.1 inches per year, with 10.5 inches of snow per year.
