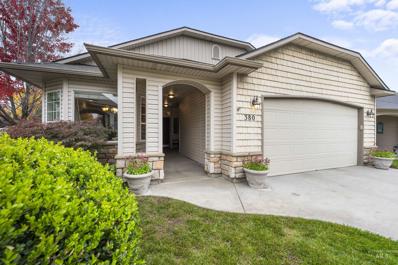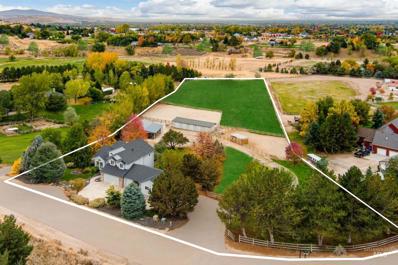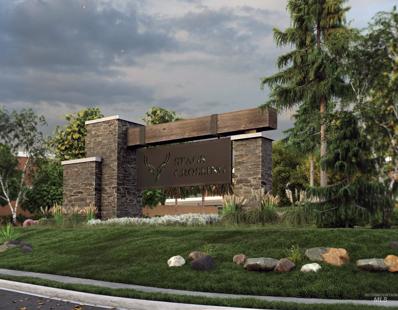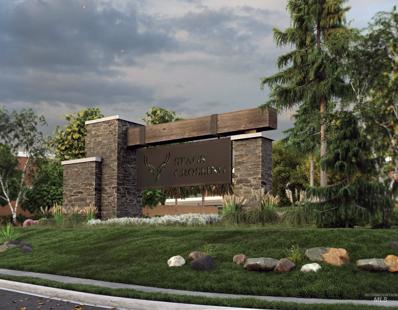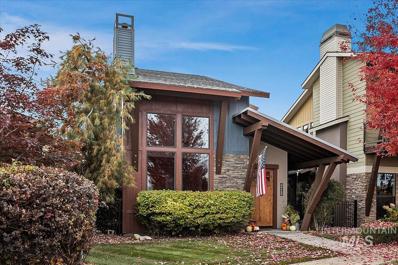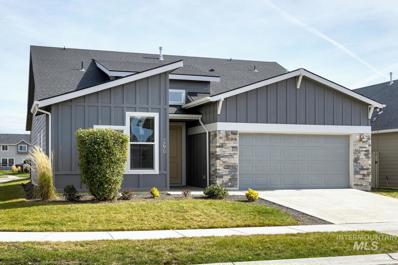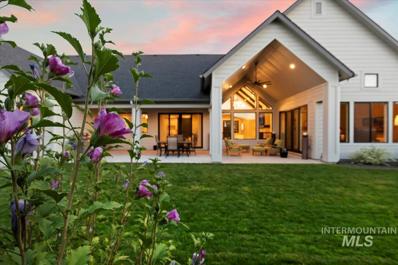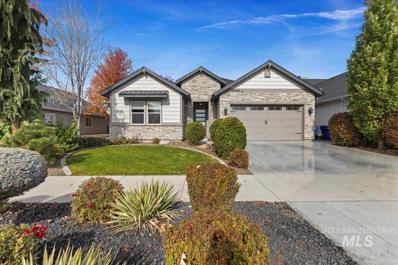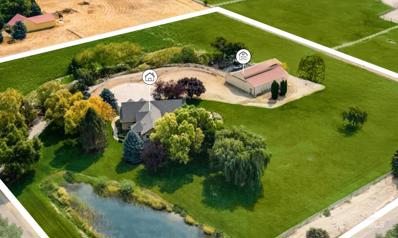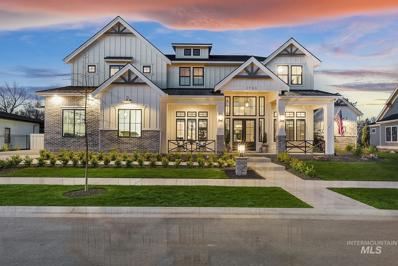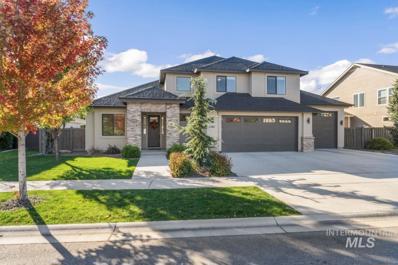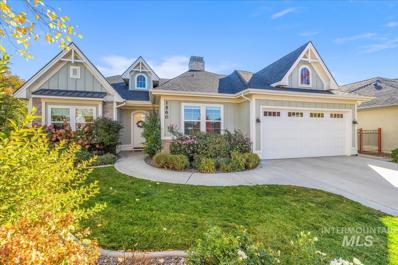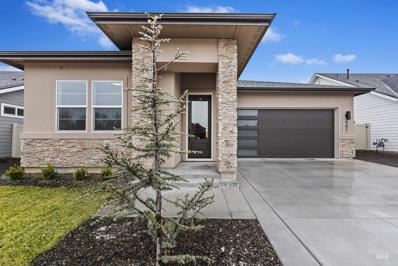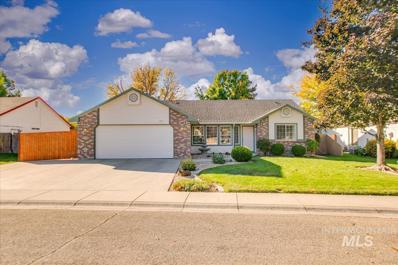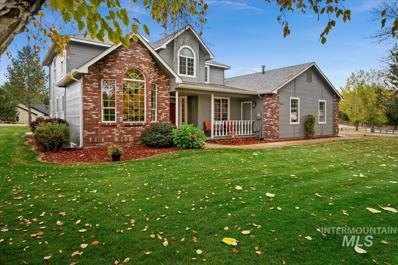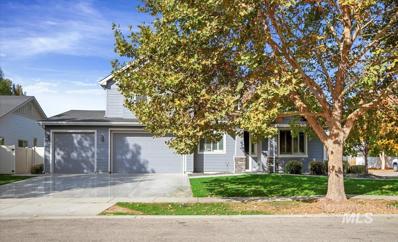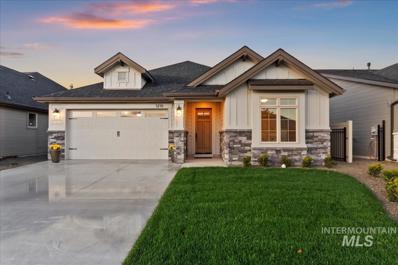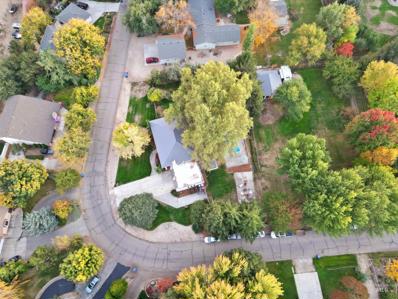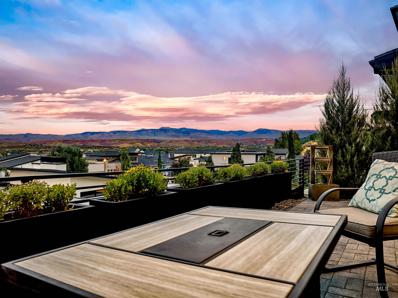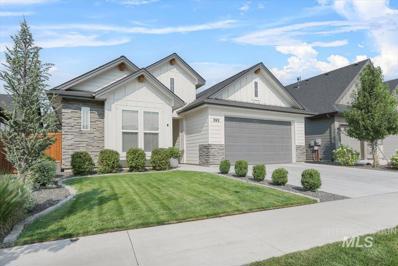Eagle ID Homes for Rent
- Type:
- Single Family
- Sq.Ft.:
- 1,539
- Status:
- Active
- Beds:
- 3
- Lot size:
- 0.01 Acres
- Year built:
- 2002
- Baths:
- 2.00
- MLS#:
- 98927704
- Subdivision:
- Pacific Heights
ADDITIONAL INFORMATION
Nestled in one of Eagle’s premier 55+ gated communities, this charming home offers the perfect blend of tranquility and convenience. With one of the largest yards in the neighborhood, it’s tucked into the back corner of a quiet circle, providing privacy and an ideal space for relaxation. All while being just moments from downtown Eagle’s restaurants and shopping. Brand new carpet and newer paint make this home move-in-ready. The thoughtful layout includes a versatile den or third bedroom, perfect for guests or hobbies. Abundant natural light fills the home, and the cozy dining nook with its bay window adds a touch of charm, ideal for leisurely mornings with coffee. Step out onto your shaded, covered patio to enjoy the serene outdoors, where the large yard offers ample space for gardening or pets. The community enhances your lifestyle with a gazebo for neighborhood gatherings.
$1,350,000
1203 W Quarter Drive Eagle, ID 83616
- Type:
- Other
- Sq.Ft.:
- 3,104
- Status:
- Active
- Beds:
- 6
- Lot size:
- 4.04 Acres
- Year built:
- 1994
- Baths:
- 4.00
- MLS#:
- 98927671
- Subdivision:
- Stillwell Estat
ADDITIONAL INFORMATION
Welcome to the epitome of equestrian living on a quiet and charming 4-acre parcel. Please request the “Special Amenities” associated with this property as they are extensive, including a 25’ x 70’ shop with concrete floor, tack room, and hay storage. The property is accentuated by a multitude of horse-enthusiast features including a standalone stable with five bays opening to a fenced riding arena. Enjoy the serene feeling of rural living in a large acreage neighborhood only a short drive from Idaho’s best schools, shopping, and dining. Private well water and no HOA fees. A gated entrance leads to the equestrian area that has been used for income-generating horse boarding. The home has been recently updated with a new roof, new HVAC system, new water heater, new garage doors, and much more.
$725,000
381 S Short Ln Eagle, ID 83616
- Type:
- Single Family
- Sq.Ft.:
- 2,004
- Status:
- Active
- Beds:
- 3
- Lot size:
- 0.17 Acres
- Year built:
- 2021
- Baths:
- 2.00
- MLS#:
- 98927686
- Subdivision:
- Riverstone
ADDITIONAL INFORMATION
Nestled behind the gate, in Eagle's highly sought-after Riverstone community, this stunning single-level home offers turnkey living with exceptional access to outdoor recreation. Located just minutes from the tranquil downtown Star & with easy access to nearby hiking, biking, & trail running in the Eagle foothills, this home provides the perfect blend of luxury & adventure. Designed with modern living in mind, this home features tall ceilings, expansive windows, & a spacious great room layout, creating an airy & inviting space. The kitchen is a chef's dream, complete with an expansive island, stainless steel appliances, & dual built-in convection ovens. The thoughtfully designed split bedroom configuration grants privacy to the primary suite, while two additional bedrooms provide flexibility for growth or guest accommodations. The primary suite, bathed in natural light, features a vaulted ceiling, a large walk-in closet, & an ensuite bathroom with a soaking tub, walk-in shower, & dual-sink vanity.
$399,000
6282 W Evita St. Eagle, ID 83616
- Type:
- Land
- Sq.Ft.:
- n/a
- Status:
- Active
- Beds:
- n/a
- Lot size:
- 0.34 Acres
- Baths:
- MLS#:
- 98927676
- Subdivision:
- Stags Crossing
ADDITIONAL INFORMATION
Stunning lot ready for your dream home! Bring your own builder team and let them design you something special in the coveted Stags Crossing subdivision. Lots are over 1/3 acre, with beautiful scenes. Stags crossing is close to Eagle and Star offering easy access to both cities, while maintaining the privacy you are looking for. Only four lots left to build your forever home on! Don’t miss an opportunity to build something truly unique in a beautiful setting.
$399,000
6260 W Evita Eagle, ID 83616
- Type:
- Land
- Sq.Ft.:
- n/a
- Status:
- Active
- Beds:
- n/a
- Lot size:
- 0.35 Acres
- Baths:
- MLS#:
- 98927675
- Subdivision:
- Stags Crossing
ADDITIONAL INFORMATION
Stunning lot ready for your dream home! Bring your own builder team and let them design you something special in the coveted Stags Crossing subdivision. Lots are over 1/3 acre, with beautiful scenes. Stags crossing is close to Eagle and Star offering easy access to both cities, while maintaining the privacy you are looking for. Only four lots left to build your forever home on! Don’t miss an opportunity to build something truly unique in a beautiful setting.
$399,000
6380 W Evita St. Eagle, ID 83616
- Type:
- Land
- Sq.Ft.:
- n/a
- Status:
- Active
- Beds:
- n/a
- Lot size:
- 0.35 Acres
- Baths:
- MLS#:
- 98927674
- Subdivision:
- Stags Crossing
ADDITIONAL INFORMATION
Stunning lot ready for your dream home! Bring your own builder team and let them design you something special in the coveted Stags Crossing subdivision. Lots are over 1/3 acre, with beautiful scenes. Stags crossing is close to Eagle and Star offering easy access to both cities, while maintaining the privacy you are looking for. Only four lots left to build your forever home on! Don’t miss an opportunity to build something truly unique in a beautiful setting.
$399,000
6228 Evita St. Eagle, ID 83616
- Type:
- Land
- Sq.Ft.:
- n/a
- Status:
- Active
- Beds:
- n/a
- Lot size:
- 0.35 Acres
- Baths:
- MLS#:
- 98927673
- Subdivision:
- Stags Crossing
ADDITIONAL INFORMATION
Stunning lot ready for your dream home! Bring your own builder team and let them design you something special in the coveted Stags Crossing subdivision. Lots are over 1/3 acre, with beautiful scenes. Stags crossing is close to Eagle and Star offering easy access to both cities, while maintaining the privacy you are looking for. Only four lots left to build your forever home on! Don’t miss an opportunity to build something truly unique in a beautiful setting.
- Type:
- Single Family
- Sq.Ft.:
- 2,065
- Status:
- Active
- Beds:
- 4
- Lot size:
- 0.1 Acres
- Year built:
- 2013
- Baths:
- 4.00
- MLS#:
- 98927661
- Subdivision:
- Lonesome Dove
ADDITIONAL INFORMATION
Nestled in Eagle’s sought-after River District, this stunning home blends light & style with maintenance-free living! High ceilings & expansive windows bathe the home in natural light, creating a bright, airy atmosphere. The open-concept layout seamlessly connects the modern kitchen with spacious living & dining areas, perfect for entertaining. The second floor boasts 4 beds, 3 baths, and a loft. Retreat to the luxurious primary suite, complete with a private balcony, plus a spa-like en suite with dual vanities, walk-in shower, & walk-in closet. Entertain or unwind on the spacious covered patio w/heaters, fans, & bar. Eagle is known for its charm, top-rated schools, and vibrant community. Easy access to community pool, stocked ponds, Boise Greenbelt, Boise River, dining, & shopping. Upgrades: solid core doors in bedrooms/baths, remodeled laundry & office (’24), new carpet (’23), new exterior paint (’23), new light fixtures throughout and new window treatments upstairs!
$497,500
260 N Sevenoaks Ave Eagle, ID 83616
- Type:
- Single Family
- Sq.Ft.:
- 1,531
- Status:
- Active
- Beds:
- 3
- Lot size:
- 0.15 Acres
- Year built:
- 2019
- Baths:
- 2.00
- MLS#:
- 98927656
- Subdivision:
- Cedarfield
ADDITIONAL INFORMATION
Welcome to EAGLE! Adorable single level home. Kitchen with white cabinets, pantry, full tile backsplash, granite counters, large island and stainless appliances complete with gas range! Vaulted ceilings throughout living and kitchen. Vinyl plank in kitchen and dining. Primary with walk in shower, walk in closet, open shelving in bathroom, and dual vanities. Fully fenced on a beautiful corner lot, this is rare affordable price point in Eagle!
$1,175,000
5100 W Strant Street Eagle, ID 83616
- Type:
- Single Family
- Sq.Ft.:
- 2,832
- Status:
- Active
- Beds:
- 3
- Lot size:
- 0.28 Acres
- Year built:
- 2022
- Baths:
- 3.00
- MLS#:
- 98927634
- Subdivision:
- Homestead
ADDITIONAL INFORMATION
Welcome to this stunning single-level home, where thoughtful design meets impeccable care. Step into a spacious, open floor plan that features vaulted ceilings and exposed beams, adding charm and character to the living space. The well-designed kitchen features a functional working pantry, ideal for extra storage and prep space. Whether working from home or pursuing hobbies, the dedicated office and versatile flex room offer endless possibilities for customization. Enjoy the expansive, oversized patio, perfect for outdoor entertaining or quiet relaxation. With retractable shades, you’ll experience comfort and privacy year-round. High quality Hunter Douglas shades throughout the interior included. This home has been lovingly maintained and is ready to welcome its next owners to experience the exceptional lifestyle it offers. You won't find a home in better condition and value for the amenities. Don't miss this gem!
$695,000
6462 W Founders St. Eagle, ID 83616
- Type:
- Single Family
- Sq.Ft.:
- 2,096
- Status:
- Active
- Beds:
- 3
- Lot size:
- 0.15 Acres
- Year built:
- 2016
- Baths:
- 2.00
- MLS#:
- 98927496
- Subdivision:
- Legacy
ADDITIONAL INFORMATION
Welcome to this charming gem nestled in the heart of Eagle, ID. This delightful single-story home boasts 2,096 square feet of stylish living space, offering 3 bedrooms and 2 well-appointed bathrooms. Discover an inviting open floor plan that blends comfort and elegance, perfect for relaxation and entertaining. Large windows that bathe the space in natural light complement the bright and airy living areas. The kitchen, a culinary enthusiast’s dream, features modern appliances, ample counter space, and a convenient layout that joys meal preparation. The primary suite is a serene retreat with a generous layout and a luxurious en-suite bathroom. Outside, the beautifully landscaped 6,490 SF lot offers a private sanctuary with plenty of room for outdoor enjoyment. In Legacy, you'll enjoy many amenities, including community pools, a 3-hole golf course, tennis/ pickleball courts, a clubhouse, and scenic walking paths!
$1,745,000
3951 W Deerfield Drive Eagle, ID 83616
- Type:
- Other
- Sq.Ft.:
- 4,432
- Status:
- Active
- Beds:
- 4
- Lot size:
- 5.03 Acres
- Year built:
- 2000
- Baths:
- 4.00
- MLS#:
- 98927456
- Subdivision:
- Buckhorn Estate
ADDITIONAL INFORMATION
Your chance to own 5-acres in the Eagle neighborhood of Buckhorn Estates. This gorgeously updated property features curb appeal and endless charm. Stunning landscaping, large lawns, towering trees, and a picturesque year-round pond in the front yard. A winding driveway brings you to the stately elevation where an open-concept floorplan offers a gourmet kitchen, spacious great room, fireplace, and large dining area - under a high vaulted ceiling. The owner’s suite has private outside access and a recently remodeled luxury bathroom. Additional ensuite bedrooms are generously sized with lots of storage area and great views. Low taxes, low HOA, and conveniently located to Eagle's best schools. The home’s acreage is ready for any multitude of uses such as adding a pool, sport court, garden, or favorite recreational amenity. A 2300 SF barn and shop is ready to serve with drive-through doors, horse stalls, dual work rooms, and a large storage loft. Live the dream at this beautiful property.
- Type:
- Single Family
- Sq.Ft.:
- 5,000
- Status:
- Active
- Beds:
- 5
- Lot size:
- 0.9 Acres
- Baths:
- 5.00
- MLS#:
- 98927358
- Subdivision:
- Centerra
ADDITIONAL INFORMATION
Build your custom dream home on nearly an acre in the highly coveted heart of Eagle, Idaho! With over 25 years of experience, Todd Campbell Custom Homes offers their Signature Collection or can create a completely personalized design. This rare east-facing backyard is perfect for capturing morning light & enjoying peaceful evenings. The home includes a main-level master suite, office, gym, & an RV garage. The Luxe package features Wolf stainless steel appliances, custom cabinetry, designer-tiled showers, a covered patio, energy-efficient furnace & hot water heater, low-energy windows, & 8-foot interior doors. Centerra offers unmatched access to miles of hiking & biking trails, golf courses, Eagle Island State Park, & downtown Boise, blending active living with serene surroundings. The community boasts 9 acres of open space, a pool, & a low property tax levy, making it the ideal location for your next home. Let Todd Campbell bring your vision to life in one of Idaho’s most desirable locations.
$1,070,000
1787 N Racing Water Place Eagle, ID 83616
- Type:
- Single Family
- Sq.Ft.:
- 3,378
- Status:
- Active
- Beds:
- 5
- Lot size:
- 0.29 Acres
- Year built:
- 2017
- Baths:
- 3.00
- MLS#:
- 98927323
- Subdivision:
- Homestead
ADDITIONAL INFORMATION
This home is found in the beautiful & conveniently located neighborhood of Homestead. A 200+ homesite community W/ community pool, playground & plenty of open area & walking paths. This home has a very livable & flexible floorplan, one that would accommodate generational living. As you enter the home you will notice the hardwood floors, modern wood stair rails, ceiling beams & lots of natural light. The front bedroom is counted as a bedroom & has a full bath directly across the hall. As you enter into the spacious, main living area, it is crisp, clean and smartly laid out with plenty of room in all areas. Kitchen has a large breakfast bar island w/quartz tops, Bosch appliances & large walk-in pantry. The primary bedroom is on main level for more privacy. It has a massive bathroom with soaker tub, WI shower & sizable WI closet. Upstairs has 3 large bedrooms & generous sized bonus room w/WI closet. Garage is oversized for a boat or trailer & lots of storage area. There is a pull up garage in the back for tools.
- Type:
- Single Family
- Sq.Ft.:
- 1,929
- Status:
- Active
- Beds:
- 3
- Lot size:
- 0.17 Acres
- Year built:
- 2015
- Baths:
- 2.00
- MLS#:
- 98927319
- Subdivision:
- Snoqualmie Falls
ADDITIONAL INFORMATION
Welcome to this stunning, light-filled home that perfectly blends modern elegance with cozy comfort. Step inside, & you’ll be greeted by a cathedral ceiling that creates an open & airy feel throughout. The spacious living room features custom built-ins, with a beautiful floor-to-ceiling brick fireplace. The open-concept kitchen has stainless steel appliances & quartz countertops. Large windows flood the home with natural light showing off the custom features. A spacious walk-in pantry allows everything to have a place. Retreat to the primary suite featuring a walk-in closet & ensuite with dual vanities, walk-in shower & an inviting stand-alone bathtub. The private backyard offers an escape from the outside world. With NO REAR NEIGHBORS sit on the covered patio and enjoy mountain views. Raised garden beds on the SE corner get tons of light. The neighborhood features a 26-acre golf course, community pools, tennis courts, clubhouse, & walking paths.
- Type:
- Single Family
- Sq.Ft.:
- 1,728
- Status:
- Active
- Beds:
- 3
- Lot size:
- 0.13 Acres
- Year built:
- 2024
- Baths:
- 3.00
- MLS#:
- 98927223
- Subdivision:
- Sterling Heights
ADDITIONAL INFORMATION
INTERIOR PHOTOS ARE OF A SIMILAR HOME. Residence 1 by Sterling Homes is an open efficient floorplan is living at its best. Ideal for everyday living the open concept layout is functional with the feel of a large home featuring 11 foot ceiling that extend from the front entry thru to the great room luxury vinyl plank floor, tall ceilings with a neutral color scheme. The kitchen features a large center island with quartz countertop, beautiful wood cabinetry, built-in stainless steel appliances with modern lighting. Sliding glass doors open to a beautiful covered patio, complete with a ceiling fan, lighting and audio speakers. The main suite offers a bath complete with a frameless glass shower, soaker tub, and a dual sink vanity all complete with black hardware. This signature Sterling Home combines luxury with modern convivence for today's lifestyle. Visit our Sales Office located at 541 N Morning Glory Eagle. Open Thursday -Monday from 10am-6pm; Tuesday and Wednesday by appointment only.
$439,900
587 W Bosanka Dr. Eagle, ID 83616
- Type:
- Single Family
- Sq.Ft.:
- 1,365
- Status:
- Active
- Beds:
- 3
- Lot size:
- 0.24 Acres
- Year built:
- 1995
- Baths:
- 2.00
- MLS#:
- 98927084
- Subdivision:
- Ricks River Ridge Estates
ADDITIONAL INFORMATION
Darling home with TONS of potential in the heart of Eagle! Spacious, split floorplan with vaulted ceilings. French doors lead out to the patio and large, south facing backyard with mature trees and gardening space. RV parking with gate and widened driveway. Convenient location close to schools, shopping, dining, and outdoor recreation.
$1,190,000
2663 E Deer Point Ct Eagle, ID 83616
- Type:
- Other
- Sq.Ft.:
- 2,680
- Status:
- Active
- Beds:
- 5
- Lot size:
- 1.56 Acres
- Year built:
- 1994
- Baths:
- 4.00
- MLS#:
- 98927135
- Subdivision:
- Bogus Ridge
ADDITIONAL INFORMATION
Beautiful Eagle Estate. Bring your horses! This nicely updated home sits on 1 1/2 acres allowing the owners to enjoy all the comforts of the city while living in the country. The home features granite surfaces in the Kitchen, and 3/4 bathrooms. Hardwood floors adorn the kitchen and main floor hallway. Soaring knotty alder cabinets reach the ceiling in the kitchen and master and guest bathrooms. If it's recreation that you love, check out the huge 24x50 detached RV garage. There is also a separate shop for tools, implements or even farm animals if you choose. Owners recently replaced well pump with Grundfos variable speed pump. Exterior was just professionally painted. Commercial RV door, 14X20 ft, was just outfitted with brand new commercial opener. Property is near the Eagle bike park, Rivers to Ridges trail system, and Hwy 55 gateway to the backcountry. Check out the Reinforced concrete root cellar 9 feet under ground. Quiet and seclusion, yet minutes from shopping and recreation. Rare property
$1,175,000
4925 W Estuary St Eagle, ID 83616
- Type:
- Single Family
- Sq.Ft.:
- 3,616
- Status:
- Active
- Beds:
- 4
- Lot size:
- 0.28 Acres
- Year built:
- 2022
- Baths:
- 4.00
- MLS#:
- 98927179
- Subdivision:
- Homestead
ADDITIONAL INFORMATION
Welcome to the “Coleman” by James Clyde Homes! Standard builder features include beautiful pecan hardwood floors, stainless steel Thermador appliances, complete with a 48 inch wide built-in refrigerator, dual zone wine fridge, custom built cabinetry, detailed trim and finish work, and an oversized four car garage with epoxy! Backyard is an oasis with a fully electric sun/privacy shade on large covered patio, a secondary patio next to elegant open fencing and breathtaking common area, fully irrigated lavender garden, low-maintenance pet friendly turf, and an approved attached shed for all of your storage needs! Several added details such as a built-in buffet with quartz countertops, LED lights and dimmers throughout, extended quartz into walk-in pantry, automatic screen on covered patio, make this home elegant and easy living space! DO NOT MISS THIS ONE!
$734,900
4370 W Cardon Eagle, ID 83616
- Type:
- Single Family
- Sq.Ft.:
- 3,038
- Status:
- Active
- Beds:
- 4
- Lot size:
- 0.31 Acres
- Year built:
- 2011
- Baths:
- 4.00
- MLS#:
- 98927146
- Subdivision:
- Kathleen Estates
ADDITIONAL INFORMATION
Beautiful 4 bedroom 3.5 bath home in Eagle on truly oversized lot. You'll love the Great Room that looks out to the spacious backyard and leads directly to the covered patio. Kitchen features an island, granite counters, stainless-steel appliances, gas range and pantry. Formal dining space can accommodate a large dining table and china cabinet. Primary suite features dual vanities, granite counters, large tub, separate shower and walk in closets. Spacious bonus area at top of stairs serves as a second family room. Carpeting replaced and professional deep house cleaning completed at beginning of October. Exterior features corner lot, covered patio, South facing driveway, extra concrete, side yard for garden, and full fencing. If you have toys, bring them ... 4 car garage with roll up door facing the backyard! Community pool, clubhouse, paths and playgrounds. Outstanding location close to both elementary and high school and is across from Eagle Island Park. Too much to list, come and see.
$1,095,000
3353 S Eagle Brook Ln Eagle, ID 83616
- Type:
- Single Family
- Sq.Ft.:
- 2,497
- Status:
- Active
- Beds:
- 3
- Lot size:
- 0.14 Acres
- Year built:
- 2021
- Baths:
- 3.00
- MLS#:
- 98927140
- Subdivision:
- Lakemoor
ADDITIONAL INFORMATION
Welcome to one of Eagle's premier gated waterfront communities and a stunning mountain modern home. This well-appointed design is situated on a private cul-de-sac. Enter into a stunning 10ft tongue & groove ceiling and custom lighting, the showcase hallway opens to an oversized great room that offers an abundance of light and a sleek marble surround fireplace. The open kitchen design has flat panel cabinets and quality Fisher & Paykel appliances including built-in dishwasher drawers, fridge, steam oven & six burner cooktop. The kitchen also features a walk-in pantry & deep sink positioned below a counter of windows offering views of the creek & surrounding grove of trees. Covered patio overlooking the creek & lush surroundings. Two additional generous bedrooms, expansive primary suite with spa-like bathroom & oversized closet. Mudroom for all the extras plus a laundry room with sink, counters, cabinets & storage. The custom garage has good natural light, hanging storage, epoxy flooring & custom hanger boards.
$674,800
1218 E Rockhurst Ln Eagle, ID 83616
- Type:
- Single Family
- Sq.Ft.:
- 1,931
- Status:
- Active
- Beds:
- 3
- Lot size:
- 0.12 Acres
- Year built:
- 2024
- Baths:
- 2.00
- MLS#:
- 98927092
- Subdivision:
- Estrada Village
ADDITIONAL INFORMATION
Scottsdale Blackrock Homes. Welcome to Estrada Village - Eagle's new premier gated community! Thoughtfully planned community with a limited number of homes conveniently located within walking distance to downtown Eagle! Close to: Golf Courses, Eagle Tennis Club, Walking distance to Several Restaurants, within minutes of St Luke's & St Alphonsus Hospital, Fire Station, Several Grocery Stores, and Boise River Greenbelt! A rare opportunity. Enjoy the 1/2 acre community fenced in Dog Park! Photos are of Actual Home. BTVAI
$1,195,000
1067 Arlington Drive Eagle, ID 83616
- Type:
- Other
- Sq.Ft.:
- 3,064
- Status:
- Active
- Beds:
- 4
- Lot size:
- 1 Acres
- Year built:
- 1976
- Baths:
- 3.00
- MLS#:
- 98927097
- Subdivision:
- Downing Downs
ADDITIONAL INFORMATION
True "Needle in a Haystack" property in coveted Eagle on an acre. NO HOA + ADU, making possibilities endless! Mature trees & fully fenced (horses allowed) on fully usable corner lot. Quaint, quiet neighborhood in a fantastic location set near the foothills, greenbelt & downtown. Grand staircase greets you as you enter into the light & bright foyer w soaring ceilings. Lovely sitting room & breakfast nook as well as a cozy den w/wood burning stove all on main level. Kitchen is massive w/solid surface counters, extensive storage & large island opens to sun-filled dining room overlooking pool and acreage. Upstairs is a gorgeous primary suite w/french doors leading to a balcony to enjoy your morning coffee as the sun rises. Custom closet, large walk-in shower & stand alone tub. 3 additional BRs upstairs w/upgraded bath. Park like setting in the west facing backyard w/in ground pool, hot tub & fire-pit. Additional dwelling feats 768 sq ft w/bedroom,bathroom,living,kitchen + utility room! Welcome to Arlington Drive!
$1,149,800
764 E. Ashbourne Lane Eagle, ID 83616
- Type:
- Single Family
- Sq.Ft.:
- 2,827
- Status:
- Active
- Beds:
- 4
- Lot size:
- 0.1 Acres
- Year built:
- 2022
- Baths:
- 4.00
- MLS#:
- 98927090
- Subdivision:
- Lakemoor
ADDITIONAL INFORMATION
Introducing a stunning 2,835 sq. ft. high-end modern masterpiece offering the ultimate in luxury and convenience. This elegant home features 4 spacious bedrooms, 3.5 designer bathrooms, and a 3 garage with epoxy floors & a mini-split system, perfect for cars or projects. Perched atop a premier view lot, the home boasts breathtaking, uninterrupted views of Eagle and the Boise Foothills, ideal for enjoying serene sunsets. Open up the stacking slider out to the patio for seamless indoor/outdoor living, featuring a fire table & BBQ, perfect for entertaining/gatherings. With a low-maintenance yard, you'll enjoy luxurious living without the hassle of upkeep. The coveted Lakemoor Community also features Gated Privacy, Direct Greenbelt Access, Tennis/Pickleball courts, Basketball Court, 2 swimming pools, and walking distance to countless amenities! This is a rare opportunity to own a modern oasis with unbeatable views!
$629,999
393 S Hamlin Lane Eagle, ID 83616
- Type:
- Single Family
- Sq.Ft.:
- 1,636
- Status:
- Active
- Beds:
- 3
- Lot size:
- 0.14 Acres
- Year built:
- 2021
- Baths:
- 2.00
- MLS#:
- 98927073
- Subdivision:
- Riverstone
ADDITIONAL INFORMATION
Shows like NEW! Best priced home in Riverstone that isn’t on a patio home lot. This immaculate split-bedroom home is beautifully appointed and includes a spacious great room that boasts a tiled gas fireplace surrounded by built-ins, a stunning gourmet kitchen with high-end appliances and gorgeous quartz countertops and a bright dining area with loads of natural light. The primary suite includes an ensuite with dual vanities, a large walk-in full tile shower, and a walk-in closet. Relax on your oversized covered backyard patio and enjoy the large private yard, beautiful landscaping and a raised garden bed. The garage is epoxied and includes powder coated cabinets and shelving. Better than new with new blinds throughout. Riverstone is an outstanding luxury gated community that provides a state-of-the-art clubhouse, pool, gym, lakes, paddle board ponds, beach club, river access and community activity areas. Food and coffee trucks are a regular fun occurance in this community! You will not be disappointed!

The data relating to real estate for sale on this website comes in part from the Internet Data Exchange program of the Intermountain MLS system. Real estate listings held by brokerage firms other than this broker are marked with the IDX icon. This information is provided exclusively for consumers’ personal, non-commercial use, that it may not be used for any purpose other than to identify prospective properties consumers may be interested in purchasing. 2024 Copyright Intermountain MLS. All rights reserved.
Eagle Real Estate
The median home value in Eagle, ID is $761,100. This is higher than the county median home value of $493,100. The national median home value is $338,100. The average price of homes sold in Eagle, ID is $761,100. Approximately 81.51% of Eagle homes are owned, compared to 13.94% rented, while 4.54% are vacant. Eagle real estate listings include condos, townhomes, and single family homes for sale. Commercial properties are also available. If you see a property you’re interested in, contact a Eagle real estate agent to arrange a tour today!
Eagle, Idaho has a population of 29,665. Eagle is less family-centric than the surrounding county with 32.28% of the households containing married families with children. The county average for households married with children is 34.11%.
The median household income in Eagle, Idaho is $99,814. The median household income for the surrounding county is $75,115 compared to the national median of $69,021. The median age of people living in Eagle is 45.5 years.
Eagle Weather
The average high temperature in July is 91.6 degrees, with an average low temperature in January of 23.7 degrees. The average rainfall is approximately 12.1 inches per year, with 10.5 inches of snow per year.
