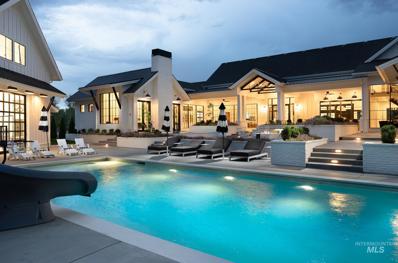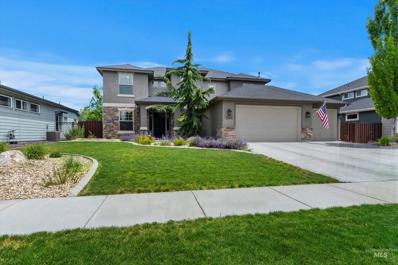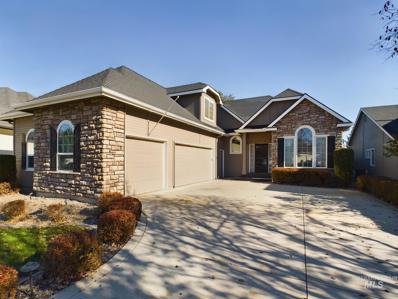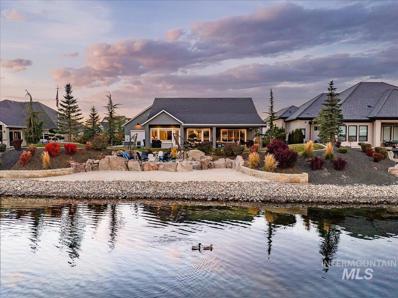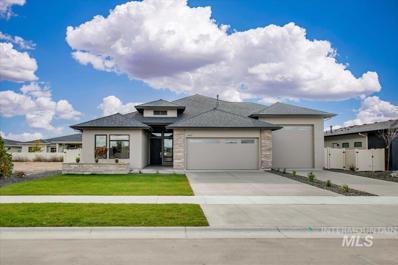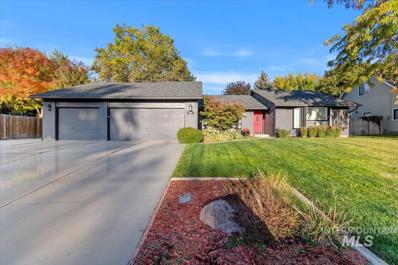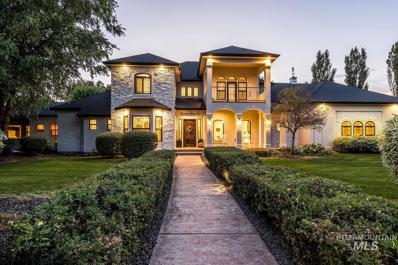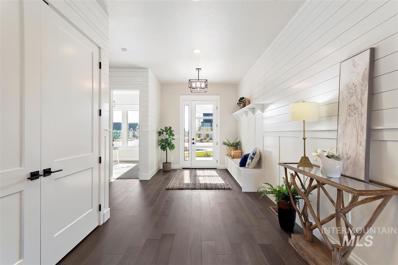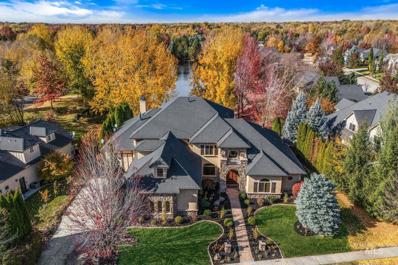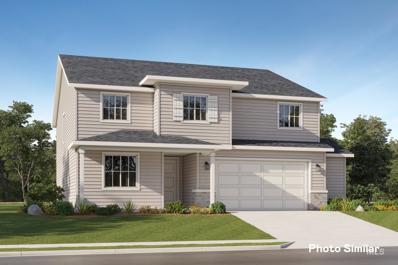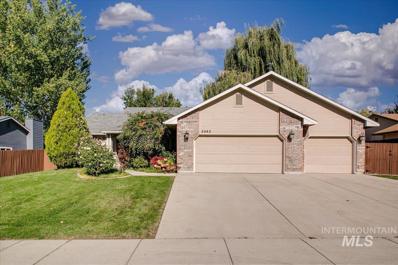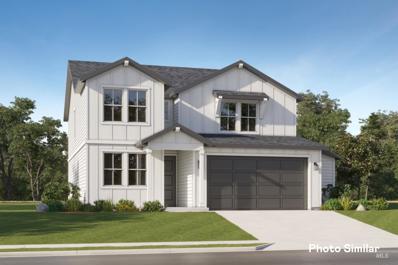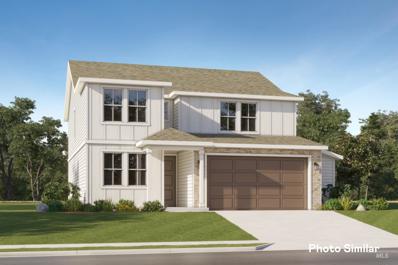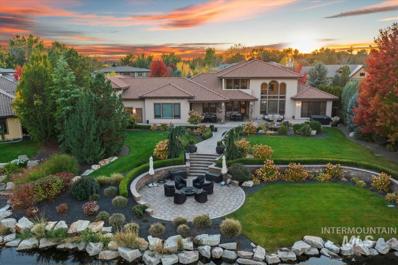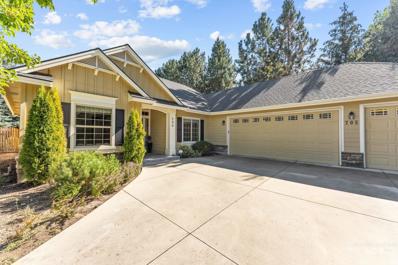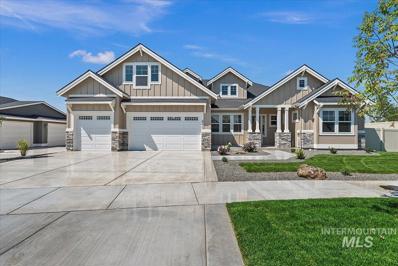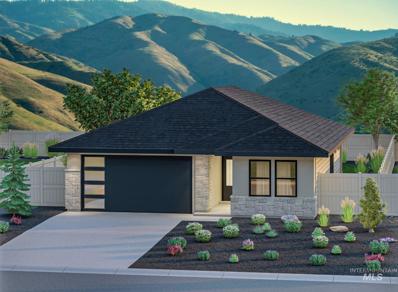Eagle ID Homes for Rent
$7,400,000
727 S Brentbrook Ln. Eagle, ID 83616
- Type:
- Single Family
- Sq.Ft.:
- 8,606
- Status:
- Active
- Beds:
- 5
- Lot size:
- 0.96 Acres
- Year built:
- 2018
- Baths:
- 8.00
- MLS#:
- 98928503
- Subdivision:
- Mace River Ranch
ADDITIONAL INFORMATION
Step into luxury in Treasure Valley's most exquisite resort-style estate, nestled proudly in Eagle's gated community, Mace River Ranch. Crafted by Tradewinds, this modern farmhouse is uniquely vibrant, designed for families & offering a perpetual vacation lifestyle. Sitting on nearly an acre of meticulously landscaped grounds, enjoy time in the backyard w/ a large pool, diving platform & rope swing, slide, in-ground spa, basketball court, & elevated raised brick garden beds, outdoor kitchen & large gas built-in firepit. This retreat features a main residence, attached shop or garage w/ additional dwelling unit & a detached pool house/ rec. center. Spanning a total of 11,377 square feet, comprising 8,606 sqft. in the main home, 1,068 in the detached dwelling, & 1,703 in the pool house/ rec. center. The estate includes 5 bedrooms & 5 full bathrooms w/ 2 half bathrooms. An extensive list of exceptional amenities awaits your exploration. Contact me to embark on an unforgettable journey in luxury living.
- Type:
- Single Family
- Sq.Ft.:
- 2,165
- Status:
- Active
- Beds:
- 4
- Lot size:
- 0.2 Acres
- Baths:
- 3.00
- MLS#:
- 98928431
- Subdivision:
- Avimor
ADDITIONAL INFORMATION
Beautiful 4 bedroom home with NO backyard neighbors! Seasonal creek and views are right out your back door. This home comes completely turn-key. Quality finishes throughout. Fully landscaped and fenced. Oh, and don't forget, the trails, pools, gym, walking paths, catch and release fishing, and so much more. Come to Avimor and experience living in the foothills.
$969,000
3248 S Fox Leash Ave Eagle, ID 83616
- Type:
- Single Family
- Sq.Ft.:
- 3,372
- Status:
- Active
- Beds:
- 4
- Lot size:
- 0.22 Acres
- Year built:
- 2015
- Baths:
- 4.00
- MLS#:
- 98928276
- Subdivision:
- Foxtail Park
ADDITIONAL INFORMATION
Step inside this immaculate home in Foxtail Park & enjoy a spacious floorplan with an amazing amount of natural light & two-story ceiling living room with built-in shelving surrounding the fireplace. Spacious bonus room upstairs can turn into the ultimate game room, or a 5th bedroom. Gorgeous hardwood floors on main floor & stairs. Office/Den located off the front door. Primary suite is located on the main floor with sliding glass doors to the backyard. The primary bathroom features a walk-in tiled shower, spa soaker tub, dual sinks, separate vanity counter, & spacious walk-in closet. The kitchen cabinets & primary bathroom cabinets have recently been painted, along with the entire interior of the home. Kitchen features double ovens, wine fridge, quartz countertops & gas range. Three bedrooms are located upstairs, one serves as a secondary primary with its en suite bathroom. Close to grocery stores & restaurants located at Eagle Island Marketplace & the new Orchard Park.
- Type:
- Single Family
- Sq.Ft.:
- 2,915
- Status:
- Active
- Beds:
- 3
- Lot size:
- 0.17 Acres
- Year built:
- 2000
- Baths:
- 4.00
- MLS#:
- 98928267
- Subdivision:
- Lexington Hills
ADDITIONAL INFORMATION
Inviting home in Eagle's desirable Lexington Hills community! This 3-bedroom, 3.5-bath home is nestled at the end of a quiet cul-de-sac with no through traffic, offering a peaceful and private setting with beautiful pond and mountain views with direct access to the open green space. The kitchen features KitchenAid appliances, solid walnut cabinetry, and a cozy baking nook, plus abundant storage throughout! Step out to a covered patio from the main floor or the upstairs bedroom, and enjoy the convenience of a gas-plumbed BBQ pad and fire pit. The oversized 3-car garage includes a bathroom and utility sink, making this home perfect for both relaxation and entertaining!
$1,499,000
1140 N Triathlon Avenue Eagle, ID 83616
- Type:
- Single Family
- Sq.Ft.:
- 3,161
- Status:
- Active
- Beds:
- 3
- Lot size:
- 0.28 Acres
- Year built:
- 2020
- Baths:
- 4.00
- MLS#:
- 98928280
- Subdivision:
- Snoqualmie Falls
ADDITIONAL INFORMATION
Discover unparalleled luxurious living with this high-quality crafted home offering exclusive waterfront access and breathtaking views. Nestled in Legacy, one of Eagle's most sought after communities, this stunning 3-bedroom, 3.5-bathroom residence boasts superior finishes and attention to detail throughout. The spacious & private bonus room could be used as a 4th bedroom. Featuring a mini fridge, microwave, built-in desk & full bathroom, it is the perfect space for guests & family alike. The outdoor living space is ideal for year-round entertaining. Relax under the gas-heated ceiling on the expansive patio, perfectly designed for hosting gatherings or simply unwinding in style. Gather around the gas fire pit to create unforgettable memories, all while savoring the tranquility of your private beach. The spacious 4-car garage offers a 41ft deep boat bay & features epoxy flooring and abundant storage. Enjoy luxurious waterfront living in a home where every detail is designed for comfort, privacy, and elegance.
$1,077,849
3497 W Parodin St Eagle, ID 83616
- Type:
- Single Family
- Sq.Ft.:
- 2,807
- Status:
- Active
- Beds:
- 3
- Lot size:
- 0.23 Acres
- Year built:
- 2024
- Baths:
- 4.00
- MLS#:
- 98928287
- Subdivision:
- Whitehurst
ADDITIONAL INFORMATION
Open Saturday 12-3 and Sunday 1-3! New single level home in Eagle, ID's Whitehurst Neighborhood. ZEC brings over 31 years of experience to this home. Layout includes 3 bedrooms all with en suite bathrooms (3.5 bath), a main level bonus room, 32' boat bay with 12x12 door. Large tall covered front porch leads you into a dedicated entryway with convenient coat closet. Step inside the great room to huge vaulted ceilings & hardwood throughout. Kitchen has custom cabinets built around Thermador Appliances, island bar is great for entertaining. More formal occasion can utilize the dinning room that is surrounded by natural light from the abundance of windows. Pantry is good sized with quartz countertops & outlets for extra appliances. Primary is roomy & functional. Bath has tile floors, soaker tub, dual vanities & tile walk in shower with enclosed spot resistant glass. 32' insulated RV garage with enclosed mechanical room.
$549,000
658 N Palmetto Drive Eagle, ID 83616
- Type:
- Single Family
- Sq.Ft.:
- 1,766
- Status:
- Active
- Beds:
- 3
- Lot size:
- 0.24 Acres
- Year built:
- 1986
- Baths:
- 2.00
- MLS#:
- 98928295
- Subdivision:
- Eagle Ranch
ADDITIONAL INFORMATION
Newer Vinyl windows, Furnace, Roof 6 yrs. Private Salt water system in ground heated pool, Circulating pump replaced 2019 master bath and main bath have also been remodeled No H.O.A. don't miss out.
$2,877,700
1431 N Razza Way Eagle, ID 83616
- Type:
- Other
- Sq.Ft.:
- 5,461
- Status:
- Active
- Beds:
- 5
- Lot size:
- 1.8 Acres
- Year built:
- 2006
- Baths:
- 5.00
- MLS#:
- 98928288
- Subdivision:
- Cavallo Estate
ADDITIONAL INFORMATION
Resort-style Eagle estate on nearly 2 acres of park like setting. This tastefully designed home is an entertainer’s dream, featuring a vaulted great room and panoramic slider that opens up to an indoor/outdoor living experience with stunning views of the grounds. The gourmet chef’s kitchen boasts Wolf & Subzero appliances, natural stone countertops, and an oversized island. Step into the outdoor retreat with built in barbecue, patio speakers, a heated saltwater swimming pool, and beautiful lush landscape… a gardener’s paradise. Attached pool house/guest suite with separate entry includes a full bath, closet, wet bar, and fireplace. Main floor owner’s retreat has a walk in closet and spa like bathroom with fireplace, soaking tub, and large shower. Upstairs you will find 3 large bedrooms, 2 bathrooms, a spacious bonus room, and a walk out balcony with mountain views. Desirably located in Cavallo Estates offering country living just minutes to Eagle State Park and some of the finest restaurants in the valley.
- Type:
- Single Family
- Sq.Ft.:
- 2,781
- Status:
- Active
- Beds:
- 3
- Lot size:
- 0.18 Acres
- Year built:
- 2024
- Baths:
- 3.00
- MLS#:
- 98928262
- Subdivision:
- Legacy
ADDITIONAL INFORMATION
Contemporary home nestled in the highly desirable Legacy community in Eagle. Beautifully designed living space, this brand-new two-story residence offers privacy & luxury, positioned as the most secluded home in Legacy on a peaceful cul-de-sac. Step through the grand entryway adorned with shiplap aligning the hallway into a light-filled open-concept living area that seamlessly blends elegance with comfort. The thoughtful split floor plan enhances privacy, with an expansive chef’s kitchen featuring top-of-the-line appliances, a large walk-in pantry & quartz and granite surfaces. Natural light streams in through generous windows, showcasing views. Beyond your doorstep, the Legacy subdivision offers unparalleled amenities designed for active & leisurely lifestyles. Dive into any of the three pools, complete with a pool house for convenience, or spend the day exploring 20 scenic ponds ideal for recreation. Soccer field, tennis, golf, or dedicated trails, Legacy delivers an exceptional living experience.
- Type:
- Single Family
- Sq.Ft.:
- 3,234
- Status:
- Active
- Beds:
- 4
- Lot size:
- 0.2 Acres
- Year built:
- 2024
- Baths:
- 4.00
- MLS#:
- 98928264
- Subdivision:
- Legacy
ADDITIONAL INFORMATION
Beautifully designed home by REALM Development in Eagle's Legacy community. Currently being built two-story residence offers privacy & luxury. Step into an extraordinary grand entryway with a cathedral ceiling and a wide spacious light-filled hallway. The living area seamlessly blends elegance with comfort and natural light through double sliding doors. The thoughtful split floor plan enhances privacy, with an expansive chef’s kitchen featuring top-of-the-line appliances, a large walk-in pantry & hard surfaces. Natural light streams in through generous windows, showcasing views. Beyond your doorstep, the Legacy subdivision offers unparalleled amenities designed for active & leisurely lifestyles. Dive into any of the three pools, complete with a pool house for convenience, or spend the day exploring 20 scenic ponds ideal for recreation. Soccer field, tennis, golf, or dedicated trails, Legacy delivers an exceptional living experience. Buyers can still choose some selections, but time is running out.
$2,439,500
1775 S Aspen River Way Eagle, ID 83616
- Type:
- Single Family
- Sq.Ft.:
- 5,426
- Status:
- Active
- Beds:
- 4
- Lot size:
- 0.33 Acres
- Year built:
- 2006
- Baths:
- 5.00
- MLS#:
- 98928375
- Subdivision:
- Rivers End
ADDITIONAL INFORMATION
Not just a home, but a destination for now and generations to come. A retreat and a place to gather in tranquility surrounded by trees at the edge of a peaceful stocked pond and go fishing right from the backyard. Architecturally one-of-a-kind with unique and thoughtful custom touches at every turn. Dramatic entry, sweeping staircase, tile, stone & ironwork. Fabulous entertainer's chef's kitchen, featuring a 6-burner Wolff range and Subzero appliances, a tremendous granite kitchen island and amazing water views. Soaring ceilings bring in the natural light and allow you to exhale enveloped in the spacious yet cozy surroundings throughout. Large on-suite main level primary with its own fireplace (one of 3 in the home) water views and access to the patio and back yard. Upstairs features 2 additional bedrooms, a bonus room (or 5th bedroom), a game room, private deck, kitchenette, perfect for entertaining, multigenerational living, or just unwinding for movie night or taking in the big game. Huge RV Bay...
- Type:
- Single Family
- Sq.Ft.:
- 2,188
- Status:
- Active
- Beds:
- 3
- Lot size:
- 0.19 Acres
- Year built:
- 2022
- Baths:
- 2.00
- MLS#:
- 98928281
- Subdivision:
- Riverstone
ADDITIONAL INFORMATION
Rare opportunity to own this beautifully appointed, 3-bedroom, 2-bath single-level home with pond view and no back neighbors. Built by luxury homebuilder Shadow Mountain Homes. You will fall in love with the chef's kitchen with quartz counters, large island with breakfast bar, Wolf 6-burner stove and Bosch appliances. Spacious primary suite has heated tile bathroom floors, custom designed closet, walk-in tiled shower and soaking tub. Low-maintenance backyard oasis features turf and custom concrete surfaces. Covered back & side patios with sunset views, built-in speakers. Tech room has dual built-in distressed style desks and cabinets. Oversized two-car garage with epoxy floors and built-in storage cabinets and slat wall. Beautiful hickory hardwood floors throughout, extensive upgraded lighting with designer touches complete this exquisite home. Riverstone is one of Eagle's premier new gated communities featuring community pool, fitness center, club house and new sandy Beach Club with dock. Don't delay!
- Type:
- Single Family
- Sq.Ft.:
- 2,800
- Status:
- Active
- Beds:
- 5
- Lot size:
- 0.13 Acres
- Baths:
- 3.00
- MLS#:
- 98928233
- Subdivision:
- Eagle Ridge
ADDITIONAL INFORMATION
This move in ready home includes refrigerator, washer/dryer, full landscape and window blinds! The All-Star Series from Lennar, sparkles with attention to every detail and feature in this luxury series. The 9-foot ceilings downstairs feel grand, as you enjoy your great room with fireplace and 8’x8’ sliding glass patio door out to your covered patio. The top-of-the-line kitchen, features double ovens, gas cooktop, and spacious walk-in pantry, and gourmet island. The kitchen and baths have quartz countertops, with 36” high cabinets in the baths. Each room is wired for your favorite chandelier or ceiling fan and the kitchen island is pr-wired for 2 pendant lights. Other thoughtful designs include 6” baseboards, Ring video doorbell pro, High-efficiency features, pre-plumbed for a whole house water system, and 8-foot garage doors. All with the protection of the Lennar warranty! The Eagle Ridge community includes walking paths, Tot lot, Clubhouse, Pool, and Pickleball courts.
$475,000
2982 Dagger Falls Eagle, ID 83616
- Type:
- Single Family
- Sq.Ft.:
- 1,616
- Status:
- Active
- Beds:
- 4
- Lot size:
- 0.2 Acres
- Year built:
- 1994
- Baths:
- 2.00
- MLS#:
- 98928230
- Subdivision:
- Echo Creek
ADDITIONAL INFORMATION
Excellent price for this diamond in the rough - fantastic single level home in desirable Echo Creek, one of the best locations in Eagle for an outdoor enthusiast or anyone looking for a smaller and quiet community close to nature. The Eagle Bike Park, Sports Complex, Dog Park, and MILES of trails are just steps away! Inside you will find a great split bedroom layout, vaulted ceilings, and a living room with floor to ceiling brick fireplace and large windows. Outside, enjoy the private and lush north facing backyard with room to entertain - and possible trailer parking on the side. Furnace & AC new last year, and water heater replaced within the last 3 years. It's ready for your personal touch to make this diamond sparkle!
- Type:
- Single Family
- Sq.Ft.:
- 2,301
- Status:
- Active
- Beds:
- 4
- Lot size:
- 0.13 Acres
- Baths:
- 3.00
- MLS#:
- 98928231
- Subdivision:
- Eagle Ridge
ADDITIONAL INFORMATION
The Grove at Eagle Ridge combines elegance and functionality. This move in ready home includes refrigerator, washer/dryer, window blinds, and full front and back yard landscape. The 9-foot ceilings downstairs feel grand, as you enjoy your great room with fireplace and 8’x8’ sliding glass door out to your covered patio. The top of the line kitchen, features double ovens, gas cooktop, and spacious walk-in pantry, and gourmet island. The kitchen and baths have quartz countertops, with 36” high cabinets in the baths. Each room is wired for your favorite chandelier or ceiling fan and the kitchen island is pr-wired for 2 pendant lights. Other thoughtful features include Luxury Vinyl Plank flooring throughout the 1st floor, 6” baseboards, Ring video doorbell pro, High-efficiency features, pre-plumbed for a whole house water system, and 8-foot garage doors, Low-VOC paints, and more! The Eagle Ridge community includes walking paths, Tot lot, Clubhouse, Pool, and Pickleball courts.
$599,900
7872 W Donatella St Eagle, ID 83616
- Type:
- Single Family
- Sq.Ft.:
- 2,227
- Status:
- Active
- Beds:
- 4
- Lot size:
- 0.12 Acres
- Baths:
- 3.00
- MLS#:
- 98928187
- Subdivision:
- Eagle Ridge
ADDITIONAL INFORMATION
The Grove at Eagle Ridge combines elegance and functionality. The 9-foot ceilings downstairs feel grand, as you enjoy your great room with fireplace and 8’x8’ sliding glass door out to your patio. The top-of-the-line kitchen, features double ovens, gas cooktop, and spacious walk-in pantry, and gourmet island. The kitchen and baths have quartz countertops, with 36” high cabinets in the baths. Each room is wired for your favorite chandelier or ceiling fan and the kitchen island is pr-wired for 2 pendant lights. Other thoughtful features include Luxury Vinyl Plank flooring throughout the 1st floor, 6” baseboards, Ring video doorbell pro, High-efficiency features, pre-plumbed for a whole house water system, and 8-foot garage doors, Low-VOC paints, and more! This home is move in ready with refrigerator, washer/dryer, full landscape, and window blinds. The Eagle Ridge community includes walking paths, Tot lot, Clubhouse, Pool, and Pickleball courts.
- Type:
- Single Family
- Sq.Ft.:
- 2,227
- Status:
- Active
- Beds:
- 4
- Lot size:
- 0.13 Acres
- Baths:
- 3.00
- MLS#:
- 98928182
- Subdivision:
- Eagle Ridge
ADDITIONAL INFORMATION
The Grove at Eagle Ridge combines elegance and functionality. The 9-foot ceilings downstairs feel grand, as you enjoy your great room with fireplace and 8’x8’ sliding glass door out to your patio. The top-of-the-line kitchen, features double ovens, gas cooktop, and spacious walk-in pantry, and gourmet island. The kitchen and baths have quartz countertops, with 36” high cabinets in the baths. Each room is wired for your favorite chandelier or ceiling fan and the kitchen island is pr-wired for 2 pendant lights. Other thoughtful features include Luxury Vinyl Plank flooring throughout the 1st floor, 6” baseboards, Ring video doorbell pro, High-efficiency features, pre-plumbed for a whole house water system, and 8-foot garage doors, Low-VOC paints, and more! This home is move in ready with refrigerator, washer/dryer, full landscape, and window blinds. The Eagle Ridge community includes walking paths, Tot lot, Clubhouse, Pool, and Pickleball courts.
$2,595,000
1292 W Sherington Ct Eagle, ID 83616
- Type:
- Single Family
- Sq.Ft.:
- 4,839
- Status:
- Active
- Beds:
- 4
- Lot size:
- 0.56 Acres
- Year built:
- 2014
- Baths:
- 4.00
- MLS#:
- 98928145
- Subdivision:
- The Shores
ADDITIONAL INFORMATION
Waterfront Home with Stunning Mountain Views in The Shores, Eagle: Nestled in one of Eagle's most sought-after communities, this exquisite waterfront home showcases superior quality and craftsmanship. The open and functional floor plan is perfect for entertaining, offering seamless flow between living spaces. The expansive master suite provides a cozy retreat, ideal for relaxation. An impressive 2,246 sq. ft. RV garage offers ample space for vehicles and storage. Step outside into your backyard oasis, where you can unwind by the fire and take in the gorgeous views. Relax in the large private sauna after a long day. The community amenities include access to a clubhouse, swimming pool, tennis courts, pickleball, and basketball courts. Don't miss out on this rare opportunity to experience luxury living with breathtaking mountain views!
- Type:
- Single Family
- Sq.Ft.:
- 2,691
- Status:
- Active
- Beds:
- 3
- Lot size:
- 0.29 Acres
- Baths:
- 3.00
- MLS#:
- 98928124
- Subdivision:
- Centerra
ADDITIONAL INFORMATION
Introducing the Cassia RV by Todd Campbell Custom Homes, featuring the exclusive Luxe package for a blend of style and functionality. The gourmet kitchen boasts Wolf stainless steel appliances, ceiling-height cabinets, a touchless faucet, and designer tile—perfectly appointed for the modern chef. Throughout the home, you’ll find custom millwork and crown molding in all common areas, complemented by 8-foot interior doors and low-energy windows, creating a light-filled, sophisticated atmosphere. Enjoy epoxy flooring in the garage and a spacious 45-foot RV bay for all your recreational needs. Outdoor relaxation awaits on the covered patio, while energy efficiency is ensured with a Force Energy Star furnace and hot water heater. Construction is set to begin in the next 30 days—there’s still time to choose your custom finishes and make this home truly yours! PHOTOS SIMILAR
- Type:
- Single Family
- Sq.Ft.:
- 4,056
- Status:
- Active
- Beds:
- 5
- Lot size:
- 0.51 Acres
- Baths:
- 4.00
- MLS#:
- 98928075
- Subdivision:
- Centerra
ADDITIONAL INFORMATION
Welcome to the "Jada Mae" by the award-winning Asbury Homes- a local Idaho builder with 30 yrs experience. This stunning design showcases double islands in the kitchen, elegant finishes throughout & an impressive 42' RV garage. Embrace the spacious open floor plan that creates a warm & inviting atmosphere. High ceilings, 8' doors & expansive windows flood the space with natural light, drawing attention to the meticulously chosen custom finishes- from the cabinetry to the high-end surfaces. The thoughtful split-bedroom layout offers privacy, with the owner's suite as a luxurious retreat & guest bedrooms & office on the opposite side. Set on a generous 1/2-acre lot backing to peaceful open space, this home combines luxury & serenity. Located in Centerra, Eagle's premier luxury community, enjoy easy access to hiking, biking trails, golf courses, Eagle Island State Park & downtown Boise. Centerra offers spacious lots, a community pool & 9 acres of open space. PHOTOS SIMILAR
$609,900
705 E Whitney Eagle, ID 83616
- Type:
- Single Family
- Sq.Ft.:
- 1,863
- Status:
- Active
- Beds:
- 4
- Lot size:
- 0.19 Acres
- Year built:
- 2002
- Baths:
- 2.00
- MLS#:
- 98928097
- Subdivision:
- Brookwood (Eagle)
ADDITIONAL INFORMATION
Must-see rare single-story beauty with open floor plan in the desirable Brookwood subdivision in Eagle! Great bones and endless opportunities to make this lovely place your own. The spacious living room is highlighted by a gas fireplace with stone trim. The entryway, kitchen, and dining room have beautifully maintained hardwood floors while you still get the warmth and coziness in the living room and oversized bedrooms. Enjoy the comfort in your retreat to the master bedroom with large windows and their beautiful views, and the master bath with dual sinks, shower, tub, and walk-in closet. The 4th bedroom or office with closet, has a welcoming double-glass-door entrance. NEW oversized HVAC unit, and NEW gas water heater! The gorgeously landscaped and well-manicured backyard is surrounded by greenery also has 220v electrical and is ready for the new spa purchase you've been waiting for. 220v also in the garage. HOA offers community pool, clubhouse, pickleball & basketball courts!
- Type:
- Single Family
- Sq.Ft.:
- 2,648
- Status:
- Active
- Beds:
- 4
- Lot size:
- 0.25 Acres
- Baths:
- 3.00
- MLS#:
- 98928120
- Subdivision:
- Centerra
ADDITIONAL INFORMATION
Welcome to the Morrison Plan by Todd Campbell Custom Homes. This exceptional single-level home offers a spacious, thoughtfully designed layout that lives large. The 4th bedroom provides flexibility and can easily serve as a home office. The Luxe package elevates the home with a gourmet kitchen featuring Wolf stainless steel appliances, a Sub-Zero refrigerator, ceiling-height cabinets, a touchless faucet, and designer tile—perfect for both daily living and entertaining. Additional highlights include epoxy flooring in the garage, a covered patio, Force Energy Star furnace and hot water heater, low-energy windows, 8-foot interior doors, and custom millwork with crown molding throughout all common areas, adding a touch of elegance. Built with Todd Campbell's commitment to quality, this home is designed to impress. Construction starts in the next 30 days—there’s still time to choose your custom finishes and make this dream home uniquely yours!
$3,650,000
4001 N Park Lane Eagle, ID 83616
- Type:
- Other
- Sq.Ft.:
- 3,477
- Status:
- Active
- Beds:
- 4
- Lot size:
- 5.01 Acres
- Year built:
- 2018
- Baths:
- 4.00
- MLS#:
- 98928057
- Subdivision:
- Widgeon Lakes Estates
ADDITIONAL INFORMATION
This stunning property offers a perfect blend of luxury and comfort, making it an ideal home with exquisite features. The circular driveway welcomes you home to a bright, open great room featuring soaring ceilings and a beautiful kitchen with white cabinetry, tip-top-of-the-line appliances, and a spacious island that’s perfect for cooking and entertaining. The adjoining dining area, with its impressive domed ceiling, is sure to delight your loved ones around the table. The great room is adorned with large windows, providing breathtaking views of your partially-owned pond, where you can observe wildlife and fish for big-mouth bass. The owner's suite serves as a tranquil sanctuary, complete with a cozy gas fireplace and a heated bathtub where the bathwater never cools. A junior suite adds convenience for family or guests. Additionally, the private casita offers a self-contained living space for live-in family or guests and is complete with a bedroom, bathroom, and kitchen, ensuring everyone has their privacy.
- Type:
- Single Family
- Sq.Ft.:
- 1,750
- Status:
- Active
- Beds:
- 3
- Lot size:
- 0.17 Acres
- Baths:
- 2.00
- MLS#:
- 98927892
- Subdivision:
- Avimor
ADDITIONAL INFORMATION
Living at Avimor doesn’t just get you close to the Foothills… it immerses you in them! Location, location, location? Live the true “Foothills Lifestyle” in this beautiful, brand-new home. This cozy 1750 sq ft, 3BR, 2BA, 2-car garage single story beauty is nestled in a beautitful foothills valley, literally just steps away from the extensive Avimor back-country. Peace, quiet, and immediate access to over 100 miles of trails. Beautifully appointed throughout, this home is truly special. We’re open 7 days a week, 10am to 5pm. Stop by and we’ll give you the full picture. Welcome to Avimor!
- Type:
- Single Family
- Sq.Ft.:
- 1,441
- Status:
- Active
- Beds:
- 3
- Lot size:
- 0.14 Acres
- Baths:
- 2.00
- MLS#:
- 98927869
- Subdivision:
- Avimor
ADDITIONAL INFORMATION
Nestled in a beautiful pocket of surrounding foothills with easy access to trails out your front door. Never underestimate the size of a small home. The layout is spacious and the finishes make this home a must see.

The data relating to real estate for sale on this website comes in part from the Internet Data Exchange program of the Intermountain MLS system. Real estate listings held by brokerage firms other than this broker are marked with the IDX icon. This information is provided exclusively for consumers’ personal, non-commercial use, that it may not be used for any purpose other than to identify prospective properties consumers may be interested in purchasing. 2024 Copyright Intermountain MLS. All rights reserved.
Eagle Real Estate
The median home value in Eagle, ID is $761,100. This is higher than the county median home value of $493,100. The national median home value is $338,100. The average price of homes sold in Eagle, ID is $761,100. Approximately 81.51% of Eagle homes are owned, compared to 13.94% rented, while 4.54% are vacant. Eagle real estate listings include condos, townhomes, and single family homes for sale. Commercial properties are also available. If you see a property you’re interested in, contact a Eagle real estate agent to arrange a tour today!
Eagle, Idaho has a population of 29,665. Eagle is less family-centric than the surrounding county with 32.28% of the households containing married families with children. The county average for households married with children is 34.11%.
The median household income in Eagle, Idaho is $99,814. The median household income for the surrounding county is $75,115 compared to the national median of $69,021. The median age of people living in Eagle is 45.5 years.
Eagle Weather
The average high temperature in July is 91.6 degrees, with an average low temperature in January of 23.7 degrees. The average rainfall is approximately 12.1 inches per year, with 10.5 inches of snow per year.
