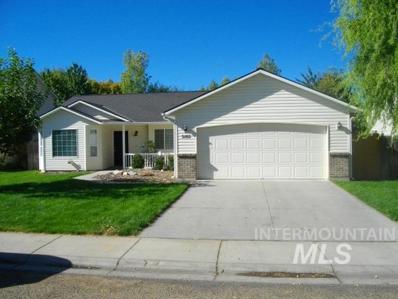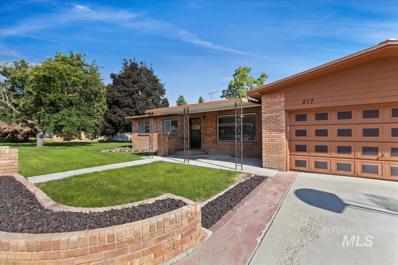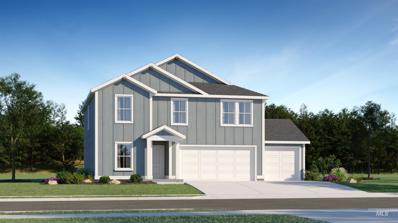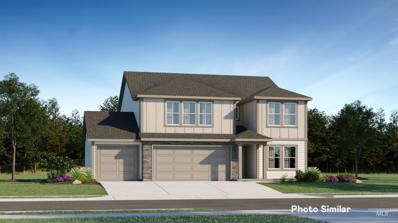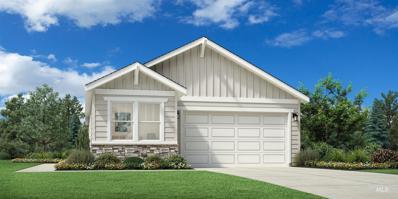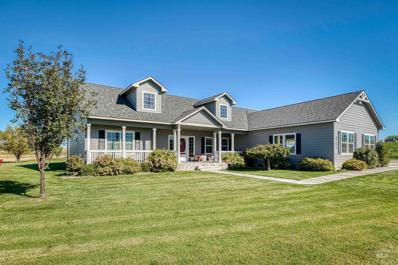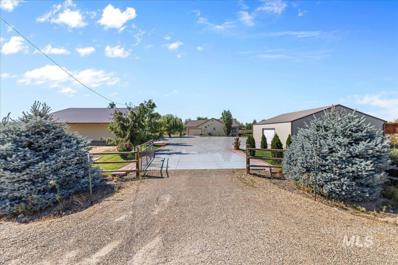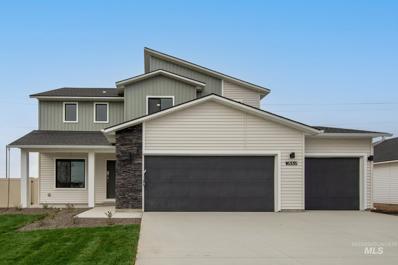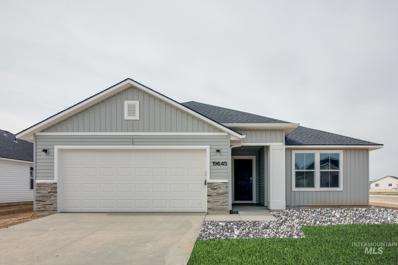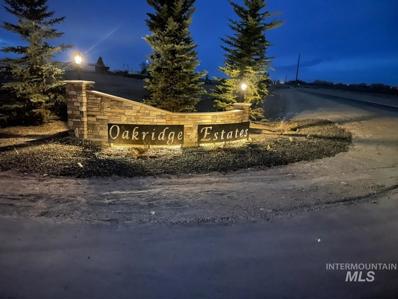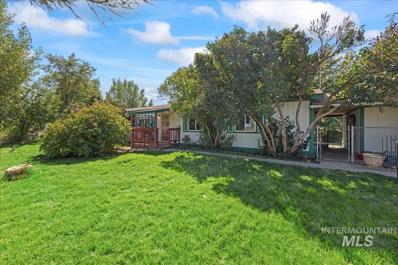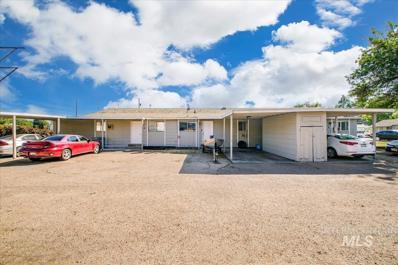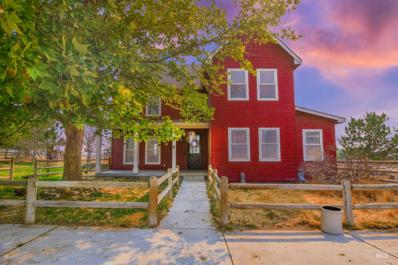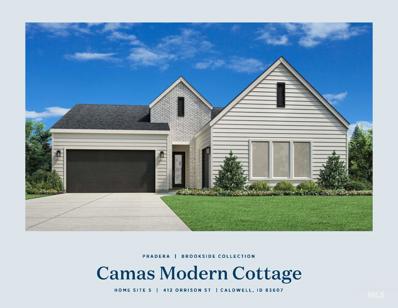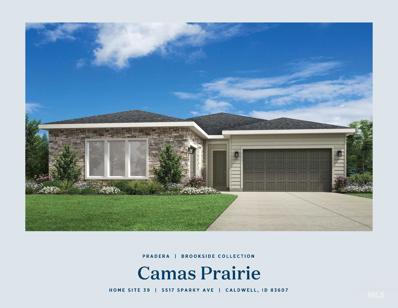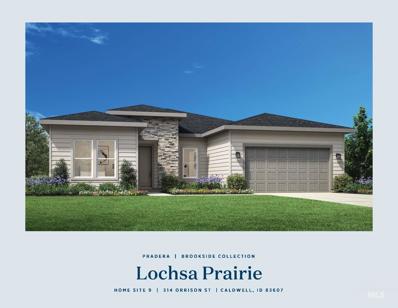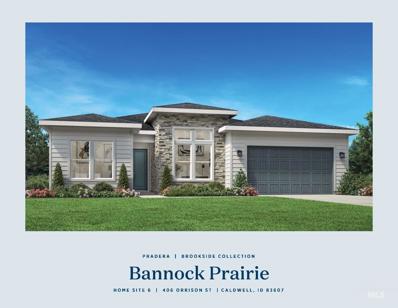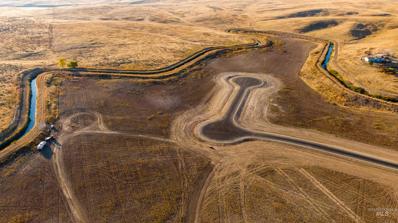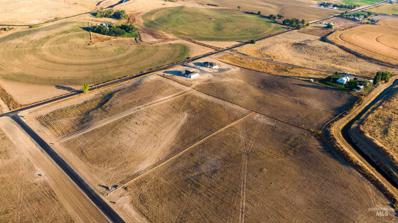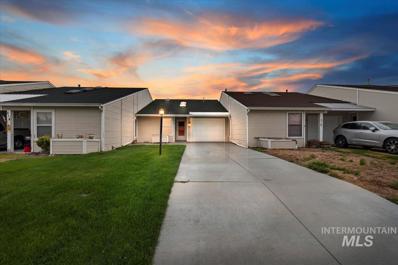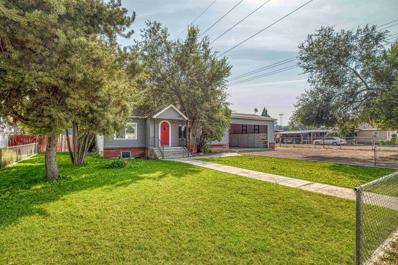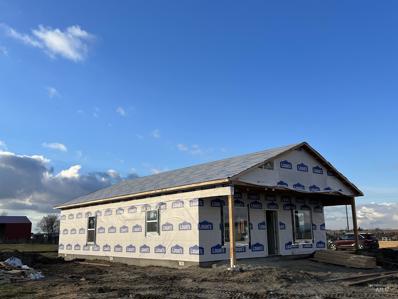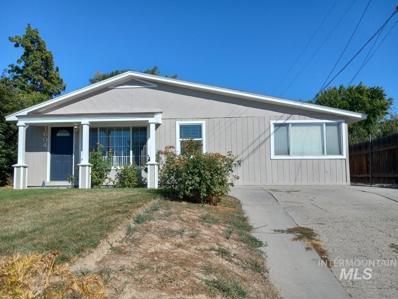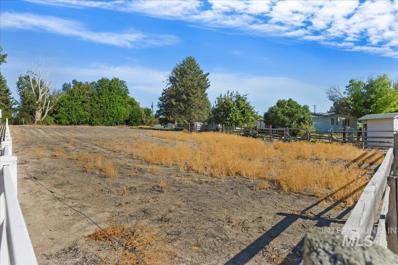Caldwell ID Homes for Rent
$344,900
5102 Northrup Way Caldwell, ID 83607
- Type:
- Single Family
- Sq.Ft.:
- 1,504
- Status:
- Active
- Beds:
- 3
- Lot size:
- 0.15 Acres
- Year built:
- 2005
- Baths:
- 2.00
- MLS#:
- 98925151
- Subdivision:
- Aspens
ADDITIONAL INFORMATION
This is a great location in south Caldwell! This home is a very spacious and comfortable 1,504 square foot, single level 3 bedroom, 2 bathroom home with both a family room and a living room. Large kitchen with plenty of counterspace and cabinets featuring a center island with breakfast bar, gas stove and a spacious dining area looking out through the bay window into the backyard. The women will really love the master suite with a spacious master bath, new walk-in shower, dual vanities and a walk-in closet. Large covered front porch and over-sized covered back patio. Two BIG pluses are a newer 50 year roof plus warranty that is transferrable to the next owner, new gutters and a newer High Efficiency HVAC system. O.K... the 3rd plus is the Vallivue School District! Wait until you see the fruit trees and grapes in the backyard. Come out today and see what your hard earned money can still buy in Caldwell.
$364,900
217 Albert St Caldwell, ID 83605
- Type:
- Single Family
- Sq.Ft.:
- 1,277
- Status:
- Active
- Beds:
- 3
- Lot size:
- 0.58 Acres
- Year built:
- 1959
- Baths:
- 1.00
- MLS#:
- 98924982
- Subdivision:
- Hendrickson Sub
ADDITIONAL INFORMATION
All brick, mid-century modern home on over half an acre with a community well and private septic system on a quiet street that's still considered county with NO HOA. This is truly an open canvas with amazing bones, potential and space for a shop, horse arena, animals or garden. Home has a newer metal roof, an updated HVAC system and a newer water heater so, a lot of the big ticket items have already been done. Some simple paint and flooring updates can make this place your own and really give you a one-of-a-kind property. The property also has a "one time lot split" available and all you'd need to do is connect to city water. Use the split to sell the lot for cash or build a new home. The possibilities are truly endless. Come take a look, you'll fall in love!
- Type:
- Single Family
- Sq.Ft.:
- 2,116
- Status:
- Active
- Beds:
- 4
- Lot size:
- 0.15 Acres
- Baths:
- 3.00
- MLS#:
- 98924967
- Subdivision:
- Mandalay Ranch
ADDITIONAL INFORMATION
Move in Ready home features refrigerator, washer/dryer, window blinds and full landscape! Welcome to the Canyon Series, with Lennar's signature "Everything's Included"! The exteriors feature stone accents. Inside, the kitchen has stainless-steel appliances, quartz countertops, gourmet island, Shaker style cabinets with soft close, and convenient pull out recycle and trash bins. Owner’s suite has a walk in closet and dual vanity with quartz countertops. Luxury vinyl plank flooring looks beautiful in the kitchen, baths, and laundry room. Your front yard comes landscaped, and the back yard is fully fenced. Your home also comes with many energy efficient features and thoughtful touches like pre-plumed loop for a whole house water treatment system. Mandalay Ranch features green spaces with walking paths, views of the mountains, a Tot Lot, a Club House, and community pool! Quick access to the freeway, shopping, and dining add to the ease of living in Mandalay Ranch.
- Type:
- Single Family
- Sq.Ft.:
- 2,292
- Status:
- Active
- Beds:
- 4
- Lot size:
- 0.15 Acres
- Baths:
- 3.00
- MLS#:
- 98924968
- Subdivision:
- Mandalay Ranch
ADDITIONAL INFORMATION
Move in ready home with refrigerator, washer/dryer, window blinds, and full landscape! Welcome to the Canyon Series, with Lennar's signature "Everything's Included"! The exteriors feature stone accents. Inside, the kitchen has stainless-steel appliances, quartz countertops, gourmet island, Shaker style cabinets with soft close, and convenient pull out recycle and trash bins. Owner’s suite has a walk in closet and dual vanity with quartz countertops. Luxury vinyl plank flooring looks beautiful in the kitchen, baths, and laundry room. Your front yard comes landscaped, and the back yard is fully fenced. Your home also comes with many energy efficient features and thoughtful touches like pre-plumed loop for a whole house water treatment system. Mandalay Ranch features green spaces with walking paths, views of the mountains, a Tot Lot, a Club House, and community pool! Quick access to the freeway, shopping, and dining add to the ease of living in Mandalay Ranch.
- Type:
- Other
- Sq.Ft.:
- 2,852
- Status:
- Active
- Beds:
- 5
- Lot size:
- 1.55 Acres
- Year built:
- 2004
- Baths:
- 3.00
- MLS#:
- 98924895
- Subdivision:
- River Road Est
ADDITIONAL INFORMATION
Welcome to this beautiful single-family home situated on 1.548 acres at the end of a peaceful cul-de-sac. This spacious 5-bedroom, 2.5-bathroom home features an open-concept layout perfect for modern living. Enjoy cozy evenings by the gas fireplace in the expansive living area, ideal for entertaining or relaxing. The home boasts a fully fenced backyard and two irrigated pastures, making it the perfect property for horse lovers. A barn on the property with 3 stalls provides ample space for equestrian needs, while the serene setting with no rear neighbors ensures privacy and tranquility. Located in a quiet neighborhood, yet just minutes from schools, parks, and local amenities, this property offers the best of country living with easy access to city conveniences. Don’t miss this rare opportunity to own a horse property with plenty of space and a prime location!
- Type:
- Single Family
- Sq.Ft.:
- 1,559
- Status:
- Active
- Beds:
- 3
- Lot size:
- 0.1 Acres
- Year built:
- 2024
- Baths:
- 2.00
- MLS#:
- 98924926
- Subdivision:
- Passero Ridge
ADDITIONAL INFORMATION
The Terra's design features a thoughtful flow and wonderful spaces for gathering and relaxing. A welcoming foyer reveals a sizable casual dining area with lovely views to the expansive great room and desirable rear patio, perfect for entertaining. Completing the well-appointed kitchen is an oversized center island with breakfast bar, plenty of counter and cabinet space, and a roomy walk-in pantry. The gorgeous primary bedroom suite is enhanced by a spacious walk-in closet and an alluring primary bath with a dual-sink vanity, a large luxe shower, and a private water closet. The secondary bedrooms feature ample closets and a shared hall bath. Additional highlights include easily accessible laundry and plenty of additional storage. Front and rear landscape included. Home is under construction. Photos are similar. BTVAI
$1,898,000
27652 Hop Rd Caldwell, ID 83607
- Type:
- Other
- Sq.Ft.:
- 2,371
- Status:
- Active
- Beds:
- 3
- Lot size:
- 17.25 Acres
- Year built:
- 2014
- Baths:
- 3.00
- MLS#:
- 98924871
- Subdivision:
- 0 Not Applicable
ADDITIONAL INFORMATION
Nestled on 17.25 breathtaking acres, this propety is more than land-it's a sanctuary. With 13.50 acres of thriving alfalfa and a half-acre of grass hay, its potential is endless. The fully upgraded irrigation system, powered by a new 10 HP Berkley pump, ensures every inch of this fertile land flourishes. Imagine peaceful mornings on the expansive 961 sq ft of covered porches, surrounded by fruit trees, garden beds, and the soft rustling of leaves. Evenings by the fire pit, laughing with loved ones as the sun sets, are pure magic. With thoughtful upgrades like new porch railings, new shutters, and upgraded power in the garage, this home feels both timeless and modern. And though it offers rural serenity, freeway access is just 10 minutes away, giving you the best of both worlds. This is more than a property-it's an invitation to live the life you've always dreamed of, where every day feels abundant and connected. Welcome Home!
$1,599,900
26561 Harvey Rd Caldwell, ID 83607
- Type:
- Other
- Sq.Ft.:
- 1,660
- Status:
- Active
- Beds:
- 3
- Lot size:
- 11.3 Acres
- Year built:
- 2012
- Baths:
- 2.00
- MLS#:
- 98924819
- Subdivision:
- 0 Not Applicable
ADDITIONAL INFORMATION
This stunning country home features 3 bedrooms and 2 baths including a large, private master suite. Beautiful finishes throughout, including granite countertops, hardwood floors, and custom cabinetry give this home a luxurious feel. Outside, a 36x36 barn features a 100-amp panel, three stalls, and a fully fenced ¾-acre pasture with a heated auto-fill water trough and tractor access. The incredible 50x50 shop is fully insulated and outfitted with a 200-amp panel, 36 electrical outlets, and its own separate meter. This versatile space includes a full bathroom with a heated shower, sink, and toilet. Two large 14-foot powered doors offer easy RV access, along with an 8-foot garage door for additional storage. The shop is fully RV-ready, featuring 2 indoor RV dump stations, one 50-amp full hook-up for RV use, an additional outdoor RV station with electricity, water and 4 more RV dump stations outside. All this is set against the backdrop of breathtaking views of the Owyhee Mountains - don't miss this one!
$424,990
16335 Fenwick Ave Caldwell, ID 83607
- Type:
- Single Family
- Sq.Ft.:
- 2,054
- Status:
- Active
- Beds:
- 4
- Lot size:
- 0.15 Acres
- Year built:
- 2024
- Baths:
- 3.00
- MLS#:
- 98924792
- Subdivision:
- Klamath Falls
ADDITIONAL INFORMATION
Visit us at our furnished model @12964 Carkhill St Caldwell, just down the street on Saturdays from 12-4pm! This brand new home located in vibrant Caldwell, Idaho welcomes you with open arms. Enter inside the Tatom 2054 and feel immediately welcomed. As you move toward the back of the home, you find a well-appointed kitchen complete with stainless steel appliances, a generous pantry and a kitchen island. The back yard feels like an extension of the home when it's easy to access right from the dining room. A formal living room at the front of the home and the main living room in the rear provide multiple living spaces to host guests in or relax. The upper level primary suite is accompanied by the laundry room and three additional bedrooms. The fourth bedroom offers a walk-in closet for extra clothes or storage. Photos are actual home!
$387,990
16432 Slope Ave Caldwell, ID 83607
- Type:
- Single Family
- Sq.Ft.:
- 1,694
- Status:
- Active
- Beds:
- 3
- Lot size:
- 0.14 Acres
- Year built:
- 2024
- Baths:
- 2.00
- MLS#:
- 98924786
- Subdivision:
- Guches Place
ADDITIONAL INFORMATION
Embrace the comforts of a brand new home in Caldwell, Idaho. Live your best single level life in the Bennett 1694! Live your best single level life in the Bennett 1694! Enter inside to discover a very flexible layout with the kitchen, living room, and primary suite are all at the rear of the home, easy to forget the world outside exists. Have the space to stretch your culinary wings and get creative at the large kitchen island. Recharge as you soak up a double dose of vitamin D from the two living room windows. Spill onto the back patio to enjoy fresh air and perfect Idaho weather. The primary suite feels like a true oasis on the opposite end of the home from the other bedrooms. The flex room offers you an additional living space to work, play, or unwind. The Bennett is the perfect layout for you to call home. Photos are similar. All selections are subject to change without notice, please call to verify.
- Type:
- Land
- Sq.Ft.:
- n/a
- Status:
- Active
- Beds:
- n/a
- Lot size:
- 1.05 Acres
- Baths:
- MLS#:
- 98924726
- Subdivision:
- Oakridge Estates
ADDITIONAL INFORMATION
Find yourself in your dream home at Oakridge Estates, a premier development offering high end custom-built residences on 1 acre lots. The development features paved roads & essential amenities, including natural gas. Homeowners will have individual well & septic systems, w/fiber optic connectivity on the horizon. Choose to work with the esteemed developer/builder, Corey & Oak River Homes for DISCOUNTED PRICING, or bring your own trusted builder to realize your vision. The floor plan is in the docs & is somewhat customizable. RV or boat enthusiasts will appreciate the option to incorporate specialized garages or shops into their designs. The location offers a blend of tranquility & accessibility. Enjoy quick access to Middleton & the Interstate, while being less than a mile from the Purple Sage Golf Course. Minimal HOA fees & CCRs/design guidelines ensure a beautiful & cohesive community. This property is ready for construction, offering you the chance to build your dream home w/out delay! Call us for details-
$475,000
15869 Hollow Rd Caldwell, ID 83607
- Type:
- Other
- Sq.Ft.:
- 1,716
- Status:
- Active
- Beds:
- 4
- Lot size:
- 2.42 Acres
- Year built:
- 1995
- Baths:
- 2.00
- MLS#:
- 98924670
- Subdivision:
- 0 Not Applicable
ADDITIONAL INFORMATION
Embrace a slower pace of living in this charming home in the country on 2.42 acres! This serene 4 bedroom, 2 bath home offers a blend tranquility but still close to amenities. Enjoy quiet evenings under the full grown shade trees and the above ground pool is perfect for cooling off on hot summer days. The expansive yard offers endless opportunities such as storage, RV parking, or a home-based business. There is plenty of room for animals including a fenced area for a horse. Whether you're looking to relax, entertain, or enjoy a quiet country life, this is the ideal property!
$529,900
2011 Willow St Caldwell, ID 83605
- Type:
- Triplex
- Sq.Ft.:
- 2,656
- Status:
- Active
- Beds:
- 6
- Year built:
- 1978
- Baths:
- 3.00
- MLS#:
- 98924611
- Subdivision:
- Mountain Meadow
ADDITIONAL INFORMATION
Amazing investment opportunity! This triplex is located just blocks away from the College of Idaho, freeway access and many stores and shops. Currently there are three great long term renters on a month to month lease. Two of the units have been updated, and one is ready for you to update. Each unit has a carport, storage area, and private backyard. BTVAI.
$1,190,000
20169 Hoskiins Rd Caldwell, ID 83607
- Type:
- Other
- Sq.Ft.:
- 3,000
- Status:
- Active
- Beds:
- 4
- Lot size:
- 7.07 Acres
- Year built:
- 2005
- Baths:
- 4.00
- MLS#:
- 98924487
- Subdivision:
- 0 Not Applicable
ADDITIONAL INFORMATION
Brand new furnace just installed! Explore endless opportunities on this private, gated, 7-acre irrigated hobby farm! Perfectly located near the Sunnyslope Wine Trail and just minutes from town, this versatile property is ideal for launching a bed and breakfast, Airbnb, fruit orchard, or even a boutique winery. The property features fruit trees, a detached garage/shop with a 400 sq. ft. office or storage space upstairs, and ample room for animals, equipment, or tours. Inside, enjoy the spacious 10' ceilings, hardwood doors, a sunroom, and two master suites. Whether you’re seeking a peaceful country lifestyle or a business opportunity, this unique estate offers it all in one package!
$599,995
412 Orrison St Caldwell, ID 83607
- Type:
- Single Family
- Sq.Ft.:
- 2,128
- Status:
- Active
- Beds:
- 3
- Lot size:
- 0.29 Acres
- Year built:
- 2024
- Baths:
- 3.00
- MLS#:
- 98924596
- Subdivision:
- Pradera
ADDITIONAL INFORMATION
In the Camas, contemporary design meets functional elegance in a beautiful single-story home design. Upon entering, a grand foyer guides you toward the expansive great room has a cozy fireplace and seamlessly merges with the kitchen, casual dining area, and a multi panel slider that opens to covered patio. Two secondary bedrooms share a bathroom at the front of the home, along with a powder room conveniently located off the great room. Tucked away at the back of the home, the primary bedroom suite features two walk-in closets, separate vanities, and a luxe shower. From its inviting foyer to its spacious living areas and practical amenities, the Camas embodies the essence of modern living, offering comfort, style, and functionality for every lifestyle. Home is under construction and photos are similar. BTVAI
$549,995
5517 Sparky Ave Caldwell, ID 83607
- Type:
- Single Family
- Sq.Ft.:
- 2,128
- Status:
- Active
- Beds:
- 3
- Lot size:
- 0.19 Acres
- Year built:
- 2024
- Baths:
- 3.00
- MLS#:
- 98924595
- Subdivision:
- Pradera
ADDITIONAL INFORMATION
In the Camas, contemporary design meets functional elegance in a beautiful single-story home design. Upon entering, a grand foyer guides you toward the expansive great room and seamlessly merges with the kitchen, casual dining area with a slider that opens to covered patio. Two secondary bedrooms share a bathroom at the front of the home, along with a powder room conveniently located off the great room. Tucked away at the back of the home, the primary bedroom suite features two walk-in closets, separate vanities, freestanding soaker tub, and a luxe shower. From its inviting foyer to its spacious living areas and practical amenities, the Camas embodies the essence of modern living, offering comfort, style, and functionality for every lifestyle. 3 car garage. Front and rear landscape included. Home is under construction and photos are similar. BTVAI
$599,995
314 Orrison St Caldwell, ID 83607
- Type:
- Single Family
- Sq.Ft.:
- 2,237
- Status:
- Active
- Beds:
- 3
- Lot size:
- 0.27 Acres
- Year built:
- 2024
- Baths:
- 3.00
- MLS#:
- 98924594
- Subdivision:
- Pradera
ADDITIONAL INFORMATION
Welcome to the Lochsa, a spacious and elegantly designed single-story home offering comfort and functionality. As you step through the covered entry, you're greeted by a long foyer that effortlessly flows into the expansive great room, creating a warm and inviting atmosphere. The open layout seamlessly connects the kitchen and casual dining area, perfect for entertaining guests or enjoying family time. The primary bedroom suite provides a peaceful retreat, complete with two walk-in closets, a shower with glass enclosure, and separate vanities. Additionally, the Lochsa features secondary bedrooms ideal for family members or guests, with a shared full bathroom. A flex space off the foyer offers versatility, and the powder bath adds convenience. Centrally located laundry room is set just off the everyday entry. 3 car + boat garage. Landscape included. Home is under construction, photo similar. BTVAI
$549,995
406 Orrison St Caldwell, ID 83607
- Type:
- Single Family
- Sq.Ft.:
- 2,357
- Status:
- Active
- Beds:
- 3
- Lot size:
- 0.2 Acres
- Year built:
- 2024
- Baths:
- 3.00
- MLS#:
- 98924590
- Subdivision:
- Pradera
ADDITIONAL INFORMATION
The Bannock exudes contemporary comfort and functionality, exemplified by its thoughtfully crafted single-story layout. A long foyer sets the stage, leading to a spacious great room seamlessly connected to the kitchen, casual dining area, and covered patio—an ideal setting for gatherings and relaxation. The kitchen is centered around a striking large center island and enhanced by its expansive walk-in pantry. The primary bedroom suite, nestled in the rear of the home, features a serene sanctuary complete with a luxurious walk-in closet and a primary bath with separate vanities, and a luxe shower. Off the foyer, two secondary bedrooms and a bathroom offer privacy and comfort, while a versatile flex room and powder room round out the home. Front and rear landscape included. Home is under construction and photos are similar. BTVAI
$599,000
10290 Piper Lane Caldwell, ID 83600
- Type:
- Land
- Sq.Ft.:
- n/a
- Status:
- Active
- Beds:
- n/a
- Lot size:
- 10.02 Acres
- Baths:
- MLS#:
- 98924568
- Subdivision:
- El Paso Reserve Minor Subdivision
ADDITIONAL INFORMATION
GREAT 10 + ACRE lot in the rolling hills of North Middleton/Caldwell provide for a great location for your new home. This 15 lot community is sure to please. Paved Streets, pressurized irrigation, underground utilities and views galore. Partial pole fencing is installed and lots are ready to go. ***Bring your own builder or use one of our preferred builders. *** Animals are welcome and plenty of room for out buildings. CCR'S are included. HOA is being established. Homeowners have 24 months from lot closing to have home completed. 2 PARCELS AND 2 BUILDING PERMITS AVAILABLE FORTHIS 10 ACRE LOT
- Type:
- Land
- Sq.Ft.:
- n/a
- Status:
- Active
- Beds:
- n/a
- Lot size:
- 10.3 Acres
- Baths:
- MLS#:
- 98924566
- Subdivision:
- El Paso Reserve Minor Subdivision
ADDITIONAL INFORMATION
GREAT 10 ACRE lot in the rolling hills of North Middleton/Caldwell provide for a great location for your new home. This 15 lot community is sure to please. Paved Streets, pressurized irrigation, underground utilities and views galore. Partial pole fencing is installed and lots are ready to go. Bring your own builder or use one of our preferred builders. Animals are welcome and plenty of room for out buildings. CCR'S are included. HOA is being established. Homeowners have 24 months from lot closing to have home completed. 2 PARCEL NUMBERS AND 2 BUILDING PERMITS AVAILABLE FOR THIS LOT
- Type:
- Townhouse
- Sq.Ft.:
- 1,274
- Status:
- Active
- Beds:
- 2
- Lot size:
- 0.08 Acres
- Year built:
- 1997
- Baths:
- 2.00
- MLS#:
- 98924335
- Subdivision:
- Park West Place
ADDITIONAL INFORMATION
Great townhome conveniently located and easy to maintain. This low maintenance townhome has an open floorplan with split bedrooms and a nice gas fireplace in the living room. Skylights in the home offer plenty of natural light and newer roof, HVAC, and water heater. Close to the freeway and downtown Caldwell. HOA Dues cover landscaping, sewer, water and trash. BTVAI
- Type:
- Single Family
- Sq.Ft.:
- 1,480
- Status:
- Active
- Beds:
- 3
- Lot size:
- 0.17 Acres
- Year built:
- 1939
- Baths:
- 1.00
- MLS#:
- 98924401
- Subdivision:
- 0 Not Applicable
ADDITIONAL INFORMATION
This classic 3-bedroom, 1-bathroom home exudes timeless charm with its vintage style and original character. The open-concept layout provides a spacious feel, with large windows that let in plenty of natural light. The kitchen offers ample cabinetry and a generous island, perfect for both meal prep and casual dining. The home’s historic charm is complemented by its unbeatable location, just minutes from schools, parks, and shopping, making it a great option for those looking for character and convenience in Caldwell. Basement has been framed and could easily be finished by new homeowner creating instant equity and adding 1 new bedroom and 1 bathroom as well as a kitchen and living. Perfect as an additional rental unit if desired. Bonus: partially completed basement leaves plenty of room for income generation, or homeowner to complete and utilize as additional space with some sweat equity!
- Type:
- Other
- Sq.Ft.:
- 1,380
- Status:
- Active
- Beds:
- 3
- Lot size:
- 1.03 Acres
- Year built:
- 2024
- Baths:
- 2.00
- MLS#:
- 98924438
- Subdivision:
- 0 Not Applicable
ADDITIONAL INFORMATION
Brand new home in the country with amazing views of the mountains on an acre with no CC&R's or HOA's. Great horse and livestock property. Land is fenced with irrigation available. Set back away from the road. Imagine yourself in a brand new home with an open kitchen, living and dining layout. An open slate with lots of rooms to build a shop. Includes your own well. Hickory cabinets(as shown in sample photo) & beautiful bamboo flooring. Enjoy the beautiful patio and amazing sunsets! Beautiful picture windows and more! Real Bamboo flooring. Soil grows lush green pasture. Includes stainless range & above range microwave. Nearby fishing and recreation opportunities. New construction completion date is scheduled to be completed late December. Ready for a quick closing!!
$329,900
1604 Lansing Ave Caldwell, ID 83605
- Type:
- Single Family
- Sq.Ft.:
- 1,482
- Status:
- Active
- Beds:
- 3
- Lot size:
- 0.18 Acres
- Year built:
- 1956
- Baths:
- 2.00
- MLS#:
- 98924412
- Subdivision:
- Monte Vista Add
ADDITIONAL INFORMATION
Attractive neat-as-a-pin 3 bedroom 2 bath home with large family room in a very quiet neighborhood that overlooks the city of Caldwell. Owner has maintained the home in very good condition with new flooring, paint etc. Rooms are spacious and attractive. There is NO HOA and surrounding area shows pride of ownership. Excellent freeway access. All data deemed reliable but not guaranteed, buyer to verify all information.
$150,000
Wander Ln Caldwell, ID 83607
- Type:
- Land
- Sq.Ft.:
- n/a
- Status:
- Active
- Beds:
- n/a
- Lot size:
- 0.59 Acres
- Baths:
- MLS#:
- 98924368
- Subdivision:
- Pleasant Ridge
ADDITIONAL INFORMATION
Just over 1/2 acre building lot tucked away from the main road. Fully fenced and bordered by trees on 2 sides for privacy. Neighborhood is established beautiful older homes on well maintained parcels of land. No HOA, no CCRS, bring your animals, RV, work trucks and trailers or ?? Zoning of rural residential/agricultural fits lots of uses. Bring your own builder or put a manufactured home on a foundation. Add a shop or barn or even just a she shed. The possibilities are endless! Perfect place to raise a 4-H animal or your own beef and eggs. Complete freedom to create your own private oasis.

The data relating to real estate for sale on this website comes in part from the Internet Data Exchange program of the Intermountain MLS system. Real estate listings held by brokerage firms other than this broker are marked with the IDX icon. This information is provided exclusively for consumers’ personal, non-commercial use, that it may not be used for any purpose other than to identify prospective properties consumers may be interested in purchasing. 2024 Copyright Intermountain MLS. All rights reserved.
Caldwell Real Estate
The median home value in Caldwell, ID is $353,200. This is lower than the county median home value of $386,700. The national median home value is $338,100. The average price of homes sold in Caldwell, ID is $353,200. Approximately 64.63% of Caldwell homes are owned, compared to 31.47% rented, while 3.91% are vacant. Caldwell real estate listings include condos, townhomes, and single family homes for sale. Commercial properties are also available. If you see a property you’re interested in, contact a Caldwell real estate agent to arrange a tour today!
Caldwell, Idaho has a population of 58,872. Caldwell is more family-centric than the surrounding county with 45.04% of the households containing married families with children. The county average for households married with children is 37.87%.
The median household income in Caldwell, Idaho is $59,795. The median household income for the surrounding county is $60,716 compared to the national median of $69,021. The median age of people living in Caldwell is 29.9 years.
Caldwell Weather
The average high temperature in July is 91.7 degrees, with an average low temperature in January of 23.3 degrees. The average rainfall is approximately 10.7 inches per year, with 8 inches of snow per year.
