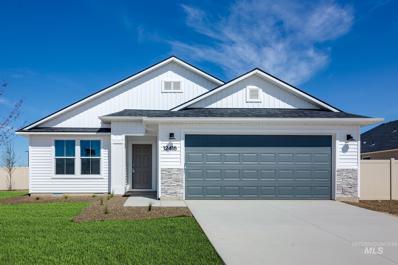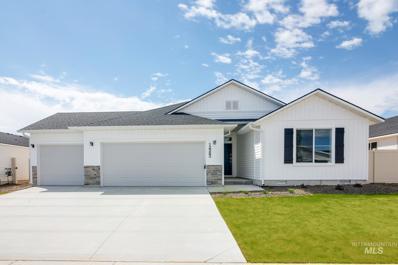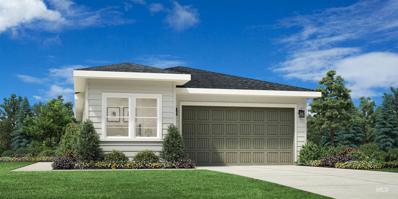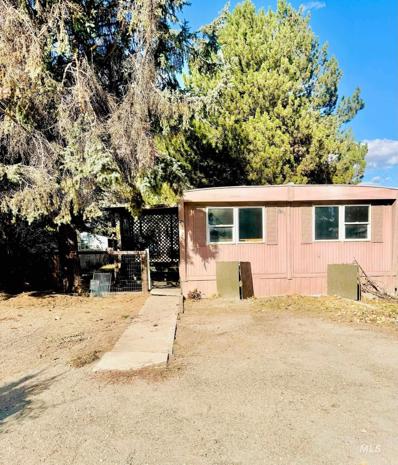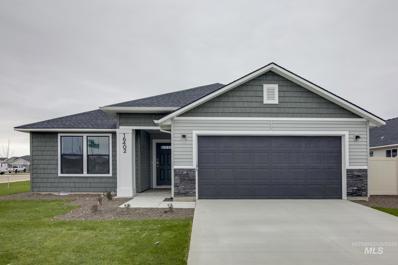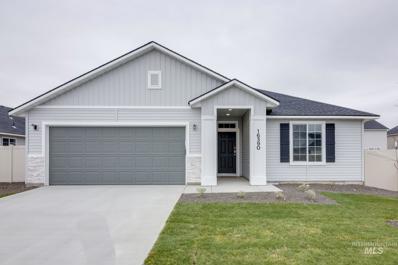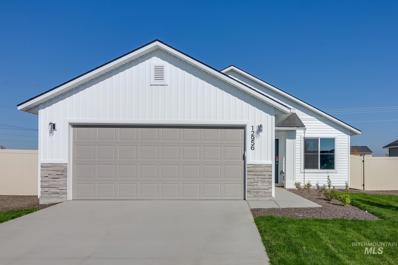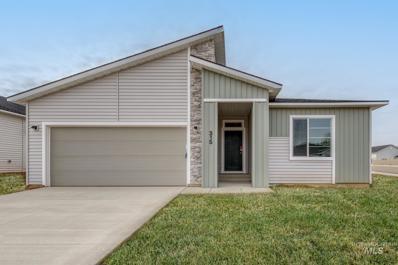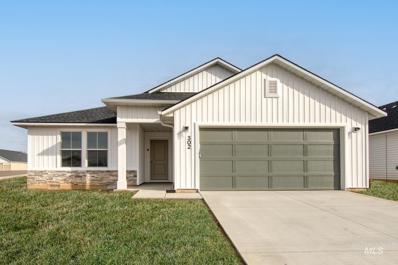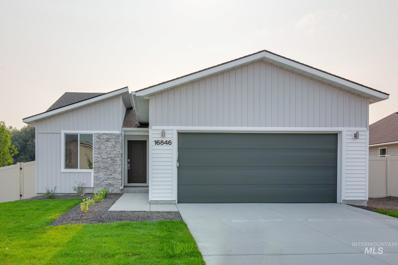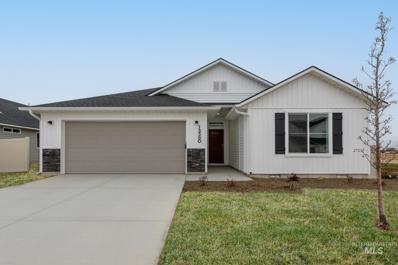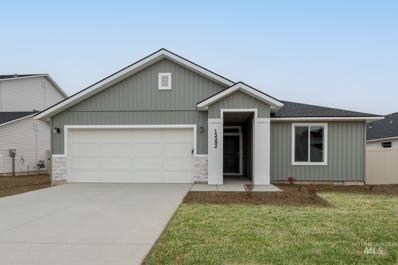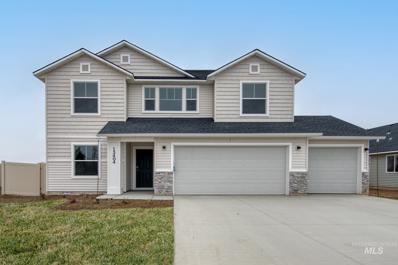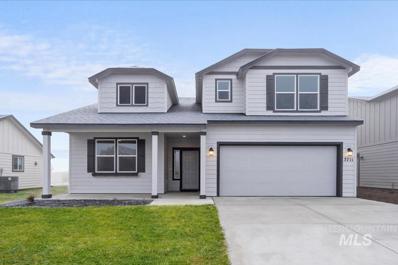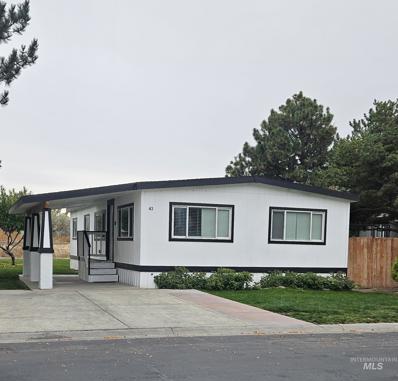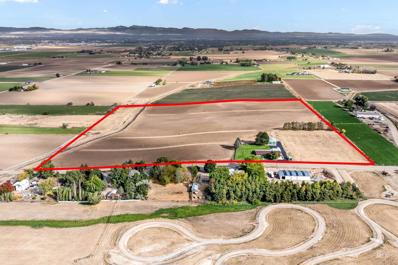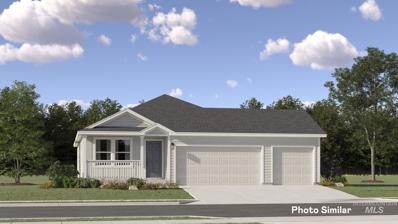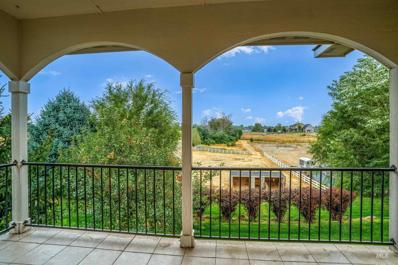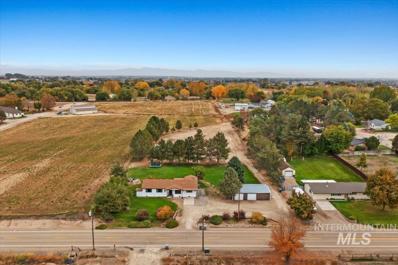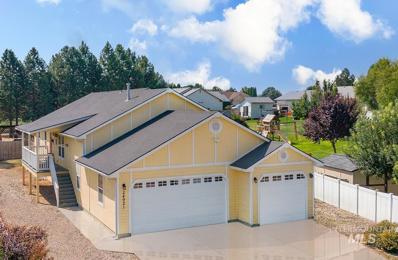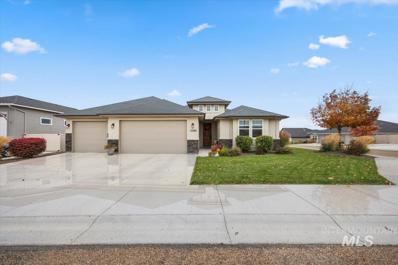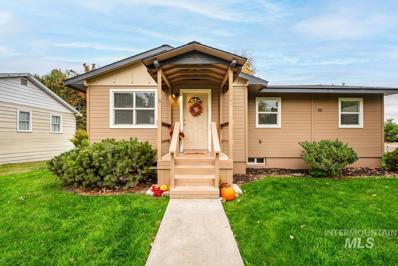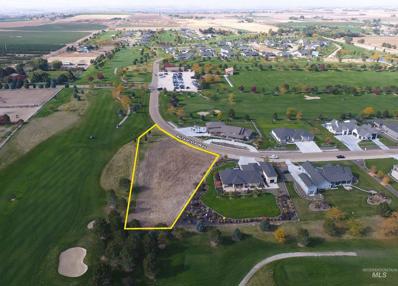Caldwell ID Homes for Rent
$369,990
309 Hildago Way Caldwell, ID 83605
- Type:
- Single Family
- Sq.Ft.:
- 1,447
- Status:
- Active
- Beds:
- 3
- Lot size:
- 0.14 Acres
- Year built:
- 2024
- Baths:
- 2.00
- MLS#:
- 98927967
- Subdivision:
- Topaz Ranch West
ADDITIONAL INFORMATION
Embrace the comforts of a brand new home in Caldwell, Idaho. The Chandler 1447 is the perfect house for anyone who is looking for a cozy, comfortable atmosphere. The primary suite is situated at the rear of the home and contains an en suite bathroom and walk-in closet, perfect for a good night's sleep or a lazy weekend morning. The highlight of the house, however, is the large living/entertaining space. With an open floor plan, you'll have plenty of room to curl up with a book, watch a movie, host a dinner party, or just relax. The kitchen is equipped with all the modern amenities to rediscover the joy of cooking. The outdoor spaces are perfect for hosting barbeques on warm summer days or just enjoying a morning cup of coffee in the fresh air. Whether you're unwinding alone or with friends, the Chandler 1447 is the perfect place to do it. Photos are similar. All selections are subject to change without notice, please call to verify.
$417,990
16384 Fenwick Ave Caldwell, ID 83607
- Type:
- Single Family
- Sq.Ft.:
- 2,025
- Status:
- Active
- Beds:
- 4
- Lot size:
- 0.18 Acres
- Year built:
- 2024
- Baths:
- 2.00
- MLS#:
- 98927987
- Subdivision:
- Klamath Falls
ADDITIONAL INFORMATION
Visit us at our furnished model @12964 Carkhill St Caldwell, just down the street on Saturdays from 12-4pm! Enter into a brand new home in Caldwell, Idaho and enjoy its benefits and stress free living! Dreams do come true in the Harrison 2025! Get the single-level home you always wanted without sacrificing any living space. The outside world will melt away while you relax in the bright & sunny living room at the rear of the home. Feel inspired by culinary creativity at your kitchen island. Discover an oasis of solitude in the primary suite with its enviable walk-in closet, dual vanities, and two refreshing windows. The concrete patio entices you to spend time outside so you will not miss even a moment of nice weather. Love where you live in the Harrison. Photos are similar. All selections are subject to change without notice, please call to verify.
- Type:
- Single Family
- Sq.Ft.:
- 1,559
- Status:
- Active
- Beds:
- 3
- Lot size:
- 0.1 Acres
- Year built:
- 2024
- Baths:
- 2.00
- MLS#:
- 98927914
- Subdivision:
- Passero Ridge
ADDITIONAL INFORMATION
The Terra's design features a thoughtful flow and wonderful spaces for gathering and relaxing. A welcoming foyer reveals a sizable casual dining area with lovely views to the expansive great room and desirable rear patio, perfect for entertaining. Completing the well-appointed kitchen is an oversized center island with breakfast bar, plenty of counter and cabinet space, and a roomy walk-in pantry. The gorgeous primary bedroom suite is enhanced by a spacious walk-in closet and an alluring primary bath with a dual-sink vanity, a large luxe shower, and a private water closet. The secondary bedrooms feature ample closets and a shared hall bath. Additional highlights include easily accessible laundry and plenty of additional storage. Front and rear landscape included. Home is under construction. Photos similar. BTVAI
- Type:
- Other
- Sq.Ft.:
- 800
- Status:
- Active
- Beds:
- 2
- Year built:
- 1967
- Baths:
- 1.00
- MLS#:
- 98928054
- Subdivision:
- 0 Not Applicable
ADDITIONAL INFORMATION
Spacious doublewide 2 bed / 1 bath home at the end of a street. Homes comes with a kitchen island. Fully enclosed yard. Has newer flooring. Located in the Vallivue school district. Great location off of Highway 20/26 and under 5 minutes to I-84. Monthly lot rent is $600 per month! Home sold as-is.
$384,990
16402 Whitley Ave Caldwell, ID 83607
- Type:
- Single Family
- Sq.Ft.:
- 1,694
- Status:
- Active
- Beds:
- 3
- Lot size:
- 0.18 Acres
- Year built:
- 2024
- Baths:
- 2.00
- MLS#:
- 98927920
- Subdivision:
- Klamath Falls
ADDITIONAL INFORMATION
Visit us at our furnished model @12964 Carkhill St Caldwell, just down the street on Saturdays from 12-4pm! Feel enriched in your brand new home located in Caldwell, Idaho! Live your best single level life in the Bennett 1694! Enter inside to discover a very flexible layout with the kitchen, living room, and primary suite are all at the rear of the home, easy to forget the world outside exists. Have the space to stretch your culinary wings and get creative at the large kitchen island. Recharge as you soak up a double dose of vitamin D from the two living room windows. Spill onto the back patio to enjoy fresh air and perfect Idaho weather. The primary suite feels like a true oasis on the opposite end of the home from the other bedrooms. The flex room offers you an additional living space to work, play, or unwind. The Bennett is the perfect layout for you to call home. Photos are of the actual home!
$394,990
16390 Whitley Ave Caldwell, ID 83607
- Type:
- Single Family
- Sq.Ft.:
- 1,860
- Status:
- Active
- Beds:
- 4
- Lot size:
- 0.14 Acres
- Year built:
- 2024
- Baths:
- 2.00
- MLS#:
- 98927919
- Subdivision:
- Klamath Falls
ADDITIONAL INFORMATION
Visit us at our furnished model @12964 Carkhill St Caldwell, just down the street on Saturdays from 12-4pm! Embrace the comforts of a brand new home in Caldwell, Idaho. The Willow 1860's single level space is smartly laid out, boasting two bedrooms situated at the front of the home. To entertain or for personal relaxation, escape into the spacious vaulted great room and dining room that open onto a back patio. Natural light cascades through the windows, adding an illuminated touch to the vaulted ceiling. Retreat to the primary suite for restful nights, complete with a roomy en suite bathroom, dual vanities, a stand-up shower, and a walk-in closet. Enjoy the luxury of the great room or warm nights under the stars – this one-of-a-kind home provides space for everyone! Photos are of the actual home!
$374,990
12956 Carkhill St Caldwell, ID 83607
- Type:
- Single Family
- Sq.Ft.:
- 1,207
- Status:
- Active
- Beds:
- 3
- Lot size:
- 0.15 Acres
- Year built:
- 2024
- Baths:
- 2.00
- MLS#:
- 98928002
- Subdivision:
- Klamath Falls
ADDITIONAL INFORMATION
***OPEN HOUSE 11/30, 12-4pm*** Feel enriched in your brand new home located in Caldwell, Idaho! The Stella 1207 is adorable and bursting with charm! This thoughtful floor plan flows seamlessly through the home to deliver a cozy living experience. Refrigerator included as well as rear landscaping and FULL vinyl fence! Three bedrooms, all situated on one side of the home, are designed to provide a secluded get-away to everyone. The centrally located living room, kitchen, and dining room are the heart of the home for lounging or entertaining. The kitchen comes with stainless steel appliances and stylish solid surface countertops, adding both functionality and aesthetics to the kitchen. The primary suite provides an en suite bathroom and large closet. Weekend projects are now easier with built in garage cabinets! Enjoy easy access to the back patio from the dining room and make the most of the pleasant Idaho weather. Photos are actual. Closing can occur no sooner than 12/23/2024.
$393,990
315 Hildago Way Caldwell, ID 83605
- Type:
- Single Family
- Sq.Ft.:
- 1,860
- Status:
- Active
- Beds:
- 4
- Lot size:
- 0.17 Acres
- Year built:
- 2024
- Baths:
- 2.00
- MLS#:
- 98927964
- Subdivision:
- Topaz Ranch West
ADDITIONAL INFORMATION
This new home located in beautiful Caldwell, Idaho has all the comforts you need & more! The Willow 1860's single level space is smartly laid out, boasting two bedrooms situated at the front of the home. To entertain or for personal relaxation, escape into the spacious vaulted great room and dining room that open onto a back patio. Natural light cascades through the windows, adding an illuminated touch to the vaulted ceiling. Retreat to the primary suite for restful nights, complete with a roomy en suite bathroom, dual vanities, a stand-up shower, and a walk-in closet. Enjoy the luxury of the great room or warm nights under the stars – this one-of-a-kind home provides space for everyone! Photos are similar. All selections are subject to change without notice, please call to verify.
$383,990
302 Tarragon Way Caldwell, ID 83605
- Type:
- Single Family
- Sq.Ft.:
- 1,694
- Status:
- Active
- Beds:
- 3
- Lot size:
- 0.17 Acres
- Year built:
- 2024
- Baths:
- 2.00
- MLS#:
- 98927961
- Subdivision:
- Topaz Ranch West
ADDITIONAL INFORMATION
Enter into a brand new home in Caldwell, Idaho and enjoy its benefits and stress free living! Live your best single level life in the Bennett 1694! Enter inside to discover a very flexible layout with the kitchen, living room, and primary suite are all at the rear of the home, easy to forget the world outside exists. Have the space to stretch your culinary wings and get creative at the large kitchen island. Recharge as you soak up a double dose of vitamin D from the two living room windows. Spill onto the back patio to enjoy fresh air and perfect Idaho weather. The primary suite feels like a true oasis on the opposite end of the home from the other bedrooms. The flex room offers you an additional living space to work, play, or unwind. The Bennett is the perfect layout for you to call home. Photos are similar. All selections are subject to change without notice, please call to verify.
$355,990
4223 Lamar St Caldwell, ID 83605
- Type:
- Single Family
- Sq.Ft.:
- 1,120
- Status:
- Active
- Beds:
- 3
- Lot size:
- 0.17 Acres
- Year built:
- 2024
- Baths:
- 2.00
- MLS#:
- 98927958
- Subdivision:
- Topaz Ranch West
ADDITIONAL INFORMATION
Embrace the comforts of a brand new home in Caldwell, Idaho. The Lily 1120 is adorable and bursting with charm! This thoughtful floor plan flows seamlessly through the home to deliver a cozy living experience. Three bedrooms situated around the home are designed to provide a secluded getaway to everyone. The centrally located living room, kitchen, and dining room are the heart of the home for lounging or entertaining. The primary suite provides an en suite bathroom and large closet. Enjoy easy access to the back patio from the dining room and make the most of the pleasant Idaho weather. Photos are similar. All selections are subject to change without notice, please call to verify.
$405,990
13380 Bank St Caldwell, ID 83607
- Type:
- Single Family
- Sq.Ft.:
- 2,025
- Status:
- Active
- Beds:
- 4
- Lot size:
- 0.14 Acres
- Year built:
- 2024
- Baths:
- 2.00
- MLS#:
- 98927855
- Subdivision:
- Guches Place
ADDITIONAL INFORMATION
This brand new home located in vibrant Caldwell, Idaho welcomes you with open arms. Dreams do come true in the Harrison 2025! Get the single-level home you always wanted without sacrificing any living space. The outside world will melt away while you relax in the bright & sunny living room at the rear of the home. Feel inspired by culinary creativity at your kitchen island. Discover an oasis of solitude in the primary suite with its enviable walk-in closet, dual vanities, and two refreshing windows. The concrete patio entices you to spend time outside so you will not miss even a moment of nice weather. Love where you live in the Harrison. Photos are of the actual home!
$395,990
13392 Bank St Caldwell, ID 83607
- Type:
- Single Family
- Sq.Ft.:
- 1,860
- Status:
- Active
- Beds:
- 4
- Lot size:
- 0.14 Acres
- Year built:
- 2024
- Baths:
- 2.00
- MLS#:
- 98927854
- Subdivision:
- Guches Place
ADDITIONAL INFORMATION
Feel enriched in your brand new home located in Caldwell, Idaho! The Willow 1860's single level space is smartly laid out, boasting two bedrooms situated at the front of the home. To entertain or for personal relaxation, escape into the spacious vaulted great room and dining room that open onto a back patio. Natural light cascades through the windows, adding an illuminated touch to the vaulted ceiling. Retreat to the primary suite for restful nights, complete with a roomy en suite bathroom, dual vanities, a stand-up shower, and a walk-in closet. Enjoy the luxury of the great room or warm nights under the stars – this one-of-a-kind home provides space for everyone! Photos are similar. All selections are subject to change without notice, please call to verify.
$469,990
13404 Bank St Caldwell, ID 83607
- Type:
- Single Family
- Sq.Ft.:
- 2,636
- Status:
- Active
- Beds:
- 4
- Lot size:
- 0.15 Acres
- Year built:
- 2024
- Baths:
- 3.00
- MLS#:
- 98927852
- Subdivision:
- Guches Place
ADDITIONAL INFORMATION
This new home located in beautiful Caldwell, Idaho has all the comforts you need & more! Achieve it all in the Amelia 2636! Rediscover the benefits of quality time in the open great room. The main level is ideal for hosting gatherings or a cozy night in, and the patio is perfectly situated to blend outdoor unwinding and indoor relaxation. Escape upstairs to find all bedrooms positioned cleverly around a large loft. The primary suite spans the full width of the home and contains an en suite bathroom and a truly impressive walk-in closet. With a thoughtful floor plan, unbeatable square footage, and an abundance of flexible living spaces, the Amelia makes it easy to love where you live. Photos are of the actual home!
- Type:
- Single Family
- Sq.Ft.:
- 2,258
- Status:
- Active
- Beds:
- 3
- Lot size:
- 0.18 Acres
- Year built:
- 2024
- Baths:
- 2.00
- MLS#:
- 98927773
- Subdivision:
- El Monterrey
ADDITIONAL INFORMATION
Flexible space is the greatest asset of this Encore floor plan based upon the best-selling Orchard model. At 2,258 square feet, this larger home is a favorite of frequent entertainers for its expansive kitchen, large pantry, and adjoining, open living and dining areas. The spacious and private main suite boasts a deluxe ensuite with dual vanity, separate shower, soaker tub and an enormous closet. The other two sizable bedrooms share a second bathroom. Enjoy over 400 sq/ft of additional living space above the garage offering numerous options to make it your own.
- Type:
- Other
- Sq.Ft.:
- 1,152
- Status:
- Active
- Beds:
- 3
- Year built:
- 1979
- Baths:
- 2.00
- MLS#:
- 98927747
- Subdivision:
- Indian Creek Su
ADDITIONAL INFORMATION
Welcome to this comfortable, cute and spacious mobile home that features a nice open kitchen and living room area with 3 bedrooms and 2 bathroom. Very nice sized master bedroom with large master bathroom. The lot is partially fenced and has covered porch. Convenient location with excellent Boulevard and Freeway access.
$1,800,000
18822 Chicken Dinner Road Caldwell, ID 83607
- Type:
- Other
- Sq.Ft.:
- 3,664
- Status:
- Active
- Beds:
- 6
- Lot size:
- 39.96 Acres
- Year built:
- 1964
- Baths:
- 3.00
- MLS#:
- 98927641
- Subdivision:
- 0 Not Applicable
ADDITIONAL INFORMATION
Discover a rare opportunity to own an expansive 40-acre property, ideal for those seeking space, views, and versatility. Featuring a spacious 6-bedroom home, a large 20x60’ shop, and multiple storage sheds to suit all your storage and workshop needs. With agricultural, animal, and building rights, the possibilities here are endless—perfect for farming, ranching, or future development. Enjoy breathtaking views overlooking the Treasure Valley and the stunning Owyhee Mountain Range, creating a tranquil and picturesque backdrop. Don’t miss out on making this beautiful property your own!
- Type:
- Single Family
- Sq.Ft.:
- 1,474
- Status:
- Active
- Beds:
- 3
- Lot size:
- 0.15 Acres
- Year built:
- 2024
- Baths:
- 2.00
- MLS#:
- 98927744
- Subdivision:
- Mandalay Ranch
ADDITIONAL INFORMATION
This home has “Everything Included” for an easy move in! Including – washer/dryer, refrigerator, backyard landscaping, and window blinds! Welcome to the American Dream Series! The front porch on this home welcomes you inside to find the split bedroom design, with the owner's suite with a large walk-in closet. Dazzling quartz countertops and backsplashes are in the kitchen and baths with Moen faucets, white Shaker-style cabinetry, luxury vinal plank flooring, and Stainless-Steel appliances. Other features, like the water softener loop, front landscaping, fully fenced yard, and many energy efficiency ratings, make your home reliable and beautiful! Mandalay Ranch features green spaces with walking paths, views of the mountains, a Tot Lot, a Club House, and community pool! Quick access to the freeway, shopping, and dining add to the ease of living in Mandalay Ranch.
$677,000
24976 Coventry Dr Caldwell, ID 83607
- Type:
- Single Family
- Sq.Ft.:
- 3,114
- Status:
- Active
- Beds:
- 4
- Lot size:
- 0.99 Acres
- Year built:
- 2007
- Baths:
- 4.00
- MLS#:
- 98927739
- Subdivision:
- Fox Ridge Estates Caldwell
ADDITIONAL INFORMATION
Nestled on nearly a one-acre lot, this retreat boasts mountain views with an inviting daylight basement that offers abundant natural light and additional living space. The open floor plan with refinished hickory hardwood floors seamlessly connects the spacious living areas while the towering vaulted ceilings paired with large windows frame the breathtaking views of the valley. The chef kitchen with gas range and granite counters create an ideal environment for entertaining and enhance the sense of openness. The residence comfortably accommodates family and guests with four generously sized bedrooms - all with walk-in closets. The master suit features a large balcony as well as walk-in shower, dual vanity and soaker tub. Outside, the rim views are great for private events with current setup for the horse enthusiast with barn and riding arena. Bring your horses and golf clubs! Near Purple Sage golf course, this home combines the serenity of rural living with convenient access to recreational amenities.
- Type:
- Other
- Sq.Ft.:
- 1,509
- Status:
- Active
- Beds:
- 4
- Lot size:
- 1.97 Acres
- Year built:
- 1977
- Baths:
- 3.00
- MLS#:
- 98927702
- Subdivision:
- 0 Not Applicable
ADDITIONAL INFORMATION
Welcome home to this amazing opportunity to own two fully usable attached lots with a renovated ranch style home situated on 1.97 acres in the Middleton School District with 4 bedrooms + 3 bathrooms. The home has been designed with a guest suite and an owner suite with the most beautiful spa-like bathroom. This property is ready for you to bring your farm animals home & enjoy amazing sunrises, sunsets & mature fruit & pine trees. All of the hard-work has been completed - upgraded Andersen windows (lifetime warranty), remodeled kitchen, remodeled bathrooms, upgraded flooring, upgraded appliances, new siding, upgraded heating & A/C, upgraded lighting fixtures, upgraded electrical & plumbing. The property offers a detached shop + multiple storage buildings with unlimited possibilities. Schedule your private tour TODAY! Don't forget to checkout the 3D home tour.
- Type:
- Single Family
- Sq.Ft.:
- 3,324
- Status:
- Active
- Beds:
- 6
- Lot size:
- 0.34 Acres
- Year built:
- 2005
- Baths:
- 3.00
- MLS#:
- 98927551
- Subdivision:
- Fox Ridge Estates Caldwell
ADDITIONAL INFORMATION
This thoughtfully updated home with a walk-out basement sits on over 1/3 acre & boasts a spacious 3,324 sq ft floor plan. With 6 large rooms, perfect for bedrooms, offices, or a home gym. Enjoy a main level primary suite, cozy living area plus a formal dining room. A classic kitchen complete with stainless steel appliances, large pantry & spacious laundry room. The standout feature is the walk-out basement with 4 additional bedrooms—A large family room, ideal for entertaining with a built-in snack/bar area, plus direct access to the private hot tub and a huge backyard. An inviting porch entrance, new flooring & large deck! The outdoor space is perfect for gardening, hobbies, or just relaxing. Quick access to 1-84, stores, restaurants, and schools, you’ll relish the tranquility of rural life with no HOA while still being just minutes away from all the conveniences of town. Next to beautiful Purple Sage Golf Course & in desired Middleton School District!
- Type:
- Single Family
- Sq.Ft.:
- 2,041
- Status:
- Active
- Beds:
- 3
- Lot size:
- 0.22 Acres
- Year built:
- 2018
- Baths:
- 2.00
- MLS#:
- 98927610
- Subdivision:
- Sienna Hills
ADDITIONAL INFORMATION
This stunning Brookstone custom home offers the perfect blend of comfort and style. Nestled on a corner lot in the sought-after Sienna Hills community, this single-level gem features 3 bedrooms, 2 baths, and a versatile flex room that can be transformed into a home office, den or exercise room. The kitchen is a chef's dream, boasting quartz countertops, stainless steel appliances, and ample storage. The master suite is a luxurious retreat with a spacious walk-in closet, a tiled walk-in shower, and dual vanities. Cozy up by the gas fireplace in the inviting great room. Enjoy the community pool, pickleball/tennis courts, and basketball court, or take advantage of the nearby Lake Lowell for outdoor adventures. Don't miss this opportunity to make this beautiful home yours!
$590,000
1106 Arthur Caldwell, ID 83605
- Type:
- Duplex
- Sq.Ft.:
- 2,882
- Status:
- Active
- Beds:
- 6
- Lot size:
- 0.14 Acres
- Year built:
- 2023
- Baths:
- 6.00
- MLS#:
- 98927592
- Subdivision:
- 0 Not Applic.
ADDITIONAL INFORMATION
Duplex in prime Caldwell Location. Built by Fall Creek Custom Homes. Each unit offers a 3 bed, 2.5 bath, 2 car garage. Conveniently situated in downtown Caldwell walking distance to Indian Creek Plaza. Enjoy modern, open-concept living with a gourmet kitchen, a luxurious master suite, and convenient in-unit laundry upstairs. The rent checks are coming in and endless opportunity awaits.
- Type:
- Single Family
- Sq.Ft.:
- 2,084
- Status:
- Active
- Beds:
- 5
- Lot size:
- 0.16 Acres
- Year built:
- 1960
- Baths:
- 3.00
- MLS#:
- 98927572
- Subdivision:
- College Heights
ADDITIONAL INFORMATION
Welcome Home! This extremely well cared for home is located one block from the College of ID. It sits on a large, beautifully manicured corner lot, has an extra long covered carport for at least 3-5 cars, large storage shed & RV parking, w/ NO HOA! This house has beautiful hard wood floors up stairs, adorable country kitchen w/ lots of cabinets, and 3 spacious bedrooms. The lower level is practically a second apartment/multi-family living space, with 2 large bedrooms (non-egress), 2 full bathrooms, newer carpet, & quaint kitchenette. The most recent upgrades include: new roof in '20, new furnace in '21, new water heater in '21, new window blinds, and fresh interior and exterior paint. This is truly your move-in-ready home!
- Type:
- Single Family
- Sq.Ft.:
- 1,400
- Status:
- Active
- Beds:
- 3
- Lot size:
- 0.11 Acres
- Year built:
- 2006
- Baths:
- 2.00
- MLS#:
- 98927554
- Subdivision:
- Montecito Park
ADDITIONAL INFORMATION
Welcome to this beautifully updated 3-bedroom, 2-bath home, where modern comfort meets charming potential. Fresh paint inside and out enhances the inviting atmosphere, making it move-in ready. The spacious living areas are perfect for both relaxation and entertaining, while the open kitchen features plenty of room and ample storage. New screens on windows, new water heater and kitchen appliances (disposal, dishwasher & microwave) updated in the last 4 years. Step outside to discover a generous backyard, ideal for cultivating your dream garden or enjoying outdoor gatherings. With its thoughtful updates and room to grow, this home is a perfect blend of style and functionality. Close proximity to the freeway and a multitude of other amenities.
- Type:
- Land
- Sq.Ft.:
- n/a
- Status:
- Active
- Beds:
- n/a
- Lot size:
- 0.97 Acres
- Baths:
- MLS#:
- 98927532
- Subdivision:
- Timberstone
ADDITIONAL INFORMATION
Beautiful large scenic lot on the Timberstone Golf Course - an award winning 18-hold championship golf course. Lot fronts the golf course on two sides and abuts only one neighbor. Excellent opportunity for a buyer to build their dream home.

The data relating to real estate for sale on this website comes in part from the Internet Data Exchange program of the Intermountain MLS system. Real estate listings held by brokerage firms other than this broker are marked with the IDX icon. This information is provided exclusively for consumers’ personal, non-commercial use, that it may not be used for any purpose other than to identify prospective properties consumers may be interested in purchasing. 2024 Copyright Intermountain MLS. All rights reserved.
Caldwell Real Estate
The median home value in Caldwell, ID is $353,200. This is lower than the county median home value of $386,700. The national median home value is $338,100. The average price of homes sold in Caldwell, ID is $353,200. Approximately 64.63% of Caldwell homes are owned, compared to 31.47% rented, while 3.91% are vacant. Caldwell real estate listings include condos, townhomes, and single family homes for sale. Commercial properties are also available. If you see a property you’re interested in, contact a Caldwell real estate agent to arrange a tour today!
Caldwell, Idaho has a population of 58,872. Caldwell is more family-centric than the surrounding county with 45.04% of the households containing married families with children. The county average for households married with children is 37.87%.
The median household income in Caldwell, Idaho is $59,795. The median household income for the surrounding county is $60,716 compared to the national median of $69,021. The median age of people living in Caldwell is 29.9 years.
Caldwell Weather
The average high temperature in July is 91.7 degrees, with an average low temperature in January of 23.3 degrees. The average rainfall is approximately 10.7 inches per year, with 8 inches of snow per year.
