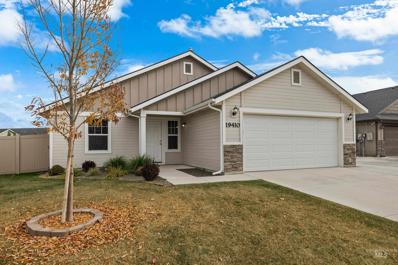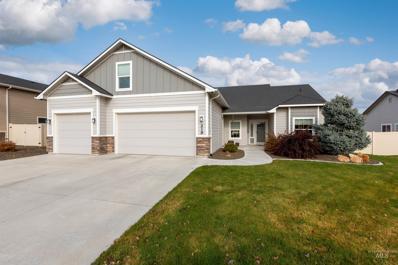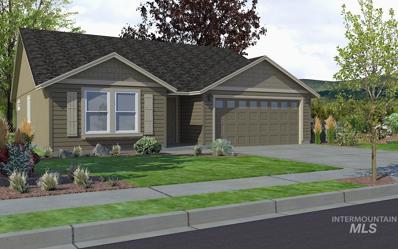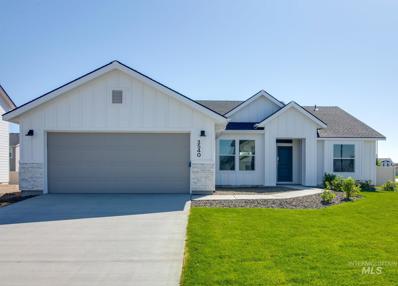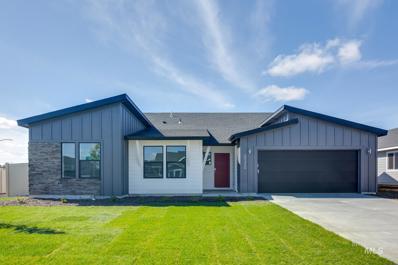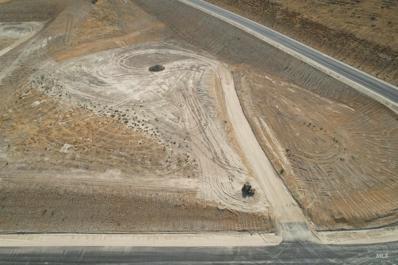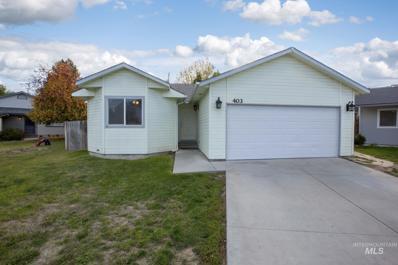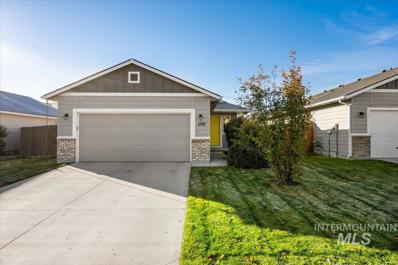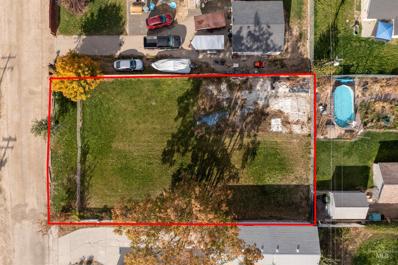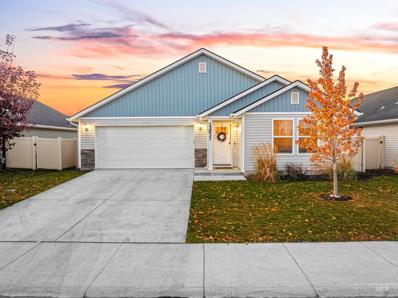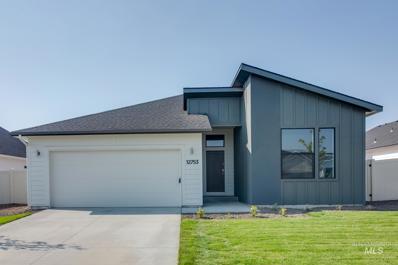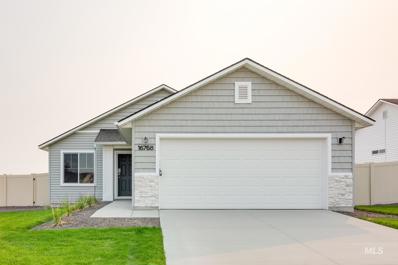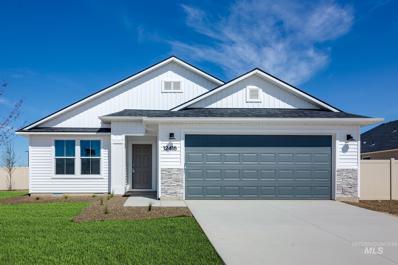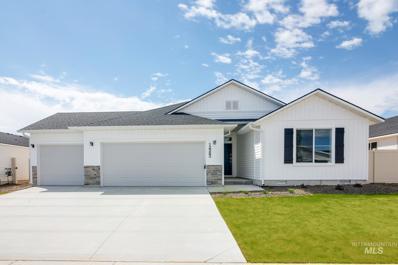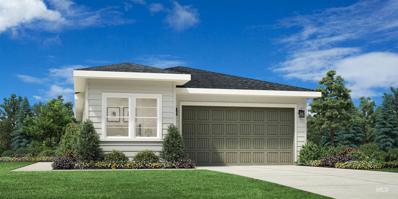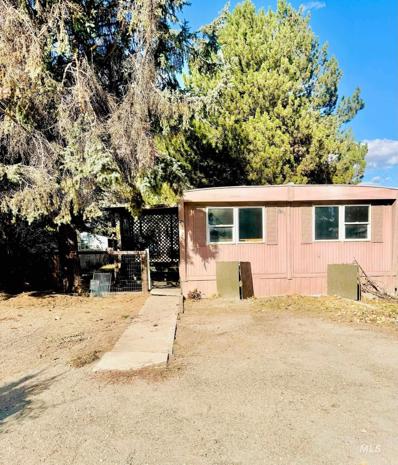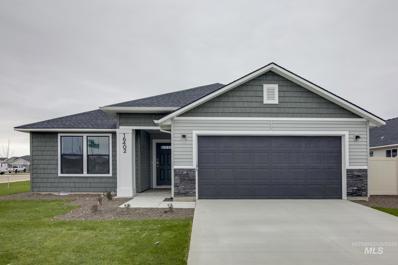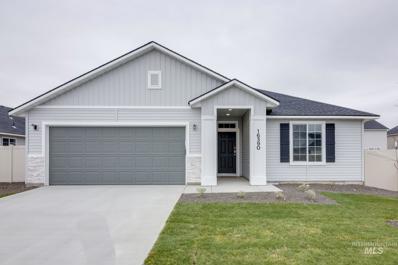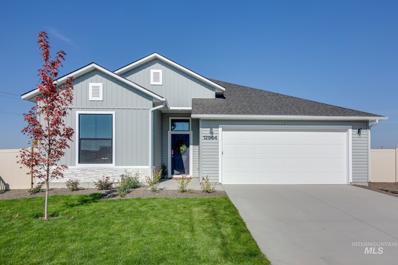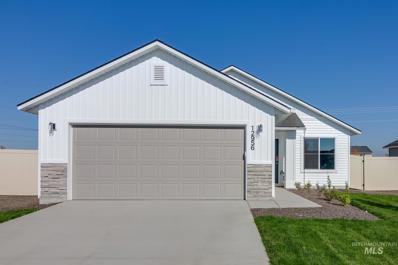Caldwell ID Homes for Rent
- Type:
- Single Family
- Sq.Ft.:
- 1,445
- Status:
- Active
- Beds:
- 3
- Lot size:
- 0.16 Acres
- Year built:
- 2020
- Baths:
- 2.00
- MLS#:
- 98928584
- Subdivision:
- Mason Creek
ADDITIONAL INFORMATION
Welcome to this charming home with an inviting open layout and a popular split bedroom floor plan. As you enter, you'll be greeted by a spacious great room that flows effortlessly into the kitchen and eating area—perfect for both everyday living and entertaining. The kitchen is a standout, featuring ample cabinetry, stainless steel appliances (including a brand new oven), and a large island with a breakfast bar. The primary bedroom is a true retreat with an en-suite bath and a walk-in closet for added convenience. Outside, the backyard offers plenty of space for gardening, play, or simply relaxing, with the added bonus of no direct back neighbors for added privacy. A wonderful place to call home!
- Type:
- Land
- Sq.Ft.:
- n/a
- Status:
- Active
- Beds:
- n/a
- Lot size:
- 5.01 Acres
- Baths:
- MLS#:
- 98928443
- Subdivision:
- 0 Not Applic.
ADDITIONAL INFORMATION
Imagine waking up each morning with a view of the valley from your own bed. This little slice of heaven sits in a private cul-de-sac which has just been paved, has power to road, and has minimal CC&rs. Property has a little over 5 acres, power to road, and includes a well and septic prior to closing. Bring your own builder and enjoy what wine country has to offer.
- Type:
- Single Family
- Sq.Ft.:
- 2,318
- Status:
- Active
- Beds:
- 3
- Lot size:
- 0.22 Acres
- Year built:
- 2019
- Baths:
- 3.00
- MLS#:
- 98928519
- Subdivision:
- Cumberland
ADDITIONAL INFORMATION
This impressive 2019 built, single-story home in Caldwell combines modern design with thoughtful functionality, featuring 3 bedrooms, 2.5 bathrooms, an upstairs bonus room, and a spacious 3-car garage. All bedrooms are conveniently situated on the main level, while the bonus room offers versatile space for work, entertainment, or relaxation. The home's open concept layout creates a seamless flow between the living, dining, and the kitchen areas, ideal for both entertaining and daily living. The kitchen is a chef's delight, with premium stainless steel appliances, abundant cabinetry, sleek countertops, and a generous island. Outside, a private, spacious backyard with no rear neighbors enhances the home's tranquility. Residents enjoy access to community amenities, including a pool and clubhouse. Conveniently located near shopping, dining and parks.
- Type:
- Single Family
- Sq.Ft.:
- 1,408
- Status:
- Active
- Beds:
- 3
- Lot size:
- 0.18 Acres
- Year built:
- 2024
- Baths:
- 2.00
- MLS#:
- 98928517
- Subdivision:
- Shadow Glen
ADDITIONAL INFORMATION
The 1408 square foot Edgewood is a mid-sized home catering to those who value both comfort and efficiency in a single level home. An award-winning designed kitchen, featuring a breakfast bar and ample counter space, overlooks both the spacious living and dining rooms. The separate master suite affords you privacy and features two large closets in addition to a dual vanity ensuite. The two sizable bedrooms share a full bathroom and complete this design-smart home plan.
$396,990
13346 Bank St Caldwell, ID 83607
- Type:
- Single Family
- Sq.Ft.:
- 1,860
- Status:
- Active
- Beds:
- 4
- Lot size:
- 0.14 Acres
- Year built:
- 2024
- Baths:
- 2.00
- MLS#:
- 98928470
- Subdivision:
- Guches Place
ADDITIONAL INFORMATION
Enter into a brand new home in Caldwell, Idaho and enjoy its benefits and stress free living! The Willow 1860's single level space is smartly laid out, boasting two bedrooms situated at the front of the home. To entertain or for personal relaxation, escape into the spacious vaulted great room and dining room that open onto a back patio. Natural light cascades through the windows, adding an illuminated touch to the vaulted ceiling. Retreat to the primary suite for restful nights, complete with a roomy en suite bathroom, dual vanities, a stand-up shower, and a walk-in closet. Enjoy the luxury of the great room or warm nights under the stars – this one-of-a-kind home provides space for everyone! Photos are similar. All selections are subject to change without notice, please call to verify.
- Type:
- Single Family
- Sq.Ft.:
- 1,447
- Status:
- Active
- Beds:
- 3
- Lot size:
- 0.14 Acres
- Year built:
- 2024
- Baths:
- 2.00
- MLS#:
- 98928484
- Subdivision:
- Klamath Falls
ADDITIONAL INFORMATION
Feel enriched in your brand new home located in Caldwell, Idaho! The Chandler 1447 is the perfect house for anyone who is looking for a cozy, comfortable atmosphere. The primary suite is situated at the rear of the home and contains an en suite bathroom and walk-in closet, perfect for a good night's sleep or a lazy weekend morning. The highlight of the house, however, is the large living/entertaining space. With an open floor plan, you'll have plenty of room to curl up with a book, watch a movie, host a dinner party, or just relax. The kitchen is equipped with all the modern amenities to rediscover the joy of cooking. The outdoor spaces are perfect for hosting barbeques on warm summer days or just enjoying a morning cup of coffee in the fresh air. Whether you're unwinding alone or with friends, the Chandler 1447 is the perfect place to do it. Photos are similar. All selections are subject to change without notice, please call to verify.
- Type:
- Single Family
- Sq.Ft.:
- 1,600
- Status:
- Active
- Beds:
- 4
- Lot size:
- 0.18 Acres
- Year built:
- 2024
- Baths:
- 2.00
- MLS#:
- 98928482
- Subdivision:
- Klamath Falls
ADDITIONAL INFORMATION
Embrace the comforts of a brand new home in Caldwell, Idaho. Enjoy the benefits of a single level, split-bedroom floor plan in the Kincaid 1600! With a large living room with airy 9’ ceilings and a kitchen & dining nook that all flows together, entertaining is the Kincaid's specialty. The well-appointed kitchen makes it easy to cook or host from with an island that overlooks the living room and dining nook. The primary suite contains a large walk-in closet complete with linen closet and an en suite bathroom with dual vanities. Photos are similar. All selections are subject to change without notice, please call to verify.
$394,990
16385 Fenwick Ave Caldwell, ID 83607
- Type:
- Single Family
- Sq.Ft.:
- 1,722
- Status:
- Active
- Beds:
- 4
- Lot size:
- 0.17 Acres
- Year built:
- 2024
- Baths:
- 2.00
- MLS#:
- 98928480
- Subdivision:
- Klamath Falls
ADDITIONAL INFORMATION
This brand new home located in vibrant Caldwell, Idaho welcomes you with open arms. Turning the key and opening the door will be a pleasure every day in the Palisades 1722. The entryway wows with 9-foot ceilings the moment you enter inside. Three of the four bedrooms are snuggled in the corner to the left of the entrance with quick access to a full bathroom. Straight through the entrance will lead you to the open concept & vaulted kitchen, living room, and dining room. The kitchen is sure to entice any cooking enthusiast to try their culinary skills at the spacious island. The primary suite is tucked away at the rear of the home and offers the promise of rest, relaxation, and solitude. Photos are similar. All selections are subject to change without notice, please call to verify.
$449,990
13365 Bank St Caldwell, ID 83607
- Type:
- Single Family
- Sq.Ft.:
- 2,332
- Status:
- Active
- Beds:
- 4
- Lot size:
- 0.14 Acres
- Year built:
- 2024
- Baths:
- 3.00
- MLS#:
- 98928471
- Subdivision:
- Guches Place
ADDITIONAL INFORMATION
Embrace the comforts of a brand new home in Caldwell, Idaho. You are mere moments away from calling the Lennox 2332 your dream come true. Inside this two story beauty, you will find the primary suite, 3 additional bedrooms, and a sunny loft upstairs, your perfect escape at the end of the day. Downstairs, you have all the space you need with the open living room, dining, and kitchen, not to mention a spacious flex room just ready for your library or office. Become your own chef in the beautifully appointed kitchen featuring a huge pantry, spacious island, and plenty of counter space. Photos are similar. All selections are subject to change without notice, please call to verify.
- Type:
- Land
- Sq.Ft.:
- n/a
- Status:
- Active
- Beds:
- n/a
- Lot size:
- 7.23 Acres
- Baths:
- MLS#:
- 98928440
- Subdivision:
- 0 Not Applic.
ADDITIONAL INFORMATION
This parcel is #2 of 4 available in a quiet and secluded setting with views! Parcel in located next to apple orchards and is right in the middle of wine country. This turnkey parcel offers 7.228 acres, has power, an asphalt road, and seller will add the well before closing.
$339,500
403 Augustina Ct. Caldwell, ID 83605
- Type:
- Single Family
- Sq.Ft.:
- 1,240
- Status:
- Active
- Beds:
- 3
- Lot size:
- 0.16 Acres
- Year built:
- 2005
- Baths:
- 2.00
- MLS#:
- 98928313
- Subdivision:
- Augustina
ADDITIONAL INFORMATION
Charming, 1240 sq. ft, 3bed/2bath home. Featuring a 1 year old roof / 1 Year old HVAC system and 1 year old AC condensing unit. Very private, fully fenced back yard. Located in a quiet cul-de-sac within a mile of I-84 making for an easy commute. This is a perfect starter home or investment property. Home is approx. 1 mile to Indian Creek Plaza for shopping, movies, restaurants and more. Walking distance to Van Buren Elementary.
$374,900
11730 Wilmington Caldwell, ID 83605
- Type:
- Single Family
- Sq.Ft.:
- 1,500
- Status:
- Active
- Beds:
- 3
- Lot size:
- 0.14 Acres
- Year built:
- 2017
- Baths:
- 2.00
- MLS#:
- 98928331
- Subdivision:
- Virginia Park
ADDITIONAL INFORMATION
Like new, but with all the extras. This beautiful, and well designed, 3 bd, 2 bath home has everything you're looking for. The large, great room design opens to the recently updated kitchen and dining area that is great for entertaining or just a quiet space for you to enjoy and relax. The split-room design and roomy bedrooms will give you the all the comforts for your family or guests. Perfect for enjoying the spacious backyard, this home has a large patio with gazebo, and extra space to play on the grass, all fully fenced for privacy. The storage shed provides extra storage. Kitchen cabinets recently painted and custom oven hood installed this year.
- Type:
- Single Family
- Sq.Ft.:
- 1,246
- Status:
- Active
- Beds:
- 3
- Lot size:
- 0.11 Acres
- Year built:
- 2016
- Baths:
- 2.00
- MLS#:
- 98928302
- Subdivision:
- Sawgrass Village
ADDITIONAL INFORMATION
Welcome to this stunning single-level home! As you step inside, you're welcomed by luxury vinyl plank flooring that sets the tone for the spacious open-concept living, kitchen, and dining areas—perfect for hosting gatherings of any size. The primary bedroom is your personal retreat, featuring a walk-in closet and an ensuite bathroom for added privacy and convenience. This home has two additional bedrooms and bathroom in close proximity. The 2-car garage and dedicated laundry room offer plenty of practical storage solutions, complemented by a hall linen closet, coat closet, and pantry, ensuring everything has its place. Step outside to your backyard oasis, complete with an oversized patio ideal for entertaining. The low-maintenance turf lawn keeps your outdoor space low maintenance, while the side yard is perfect for games and activities. With pride of ownership evident throughout, this home is worth seeing in person.
$135,000
Ave Caldwell, ID 83605
- Type:
- Land
- Sq.Ft.:
- n/a
- Status:
- Active
- Beds:
- n/a
- Lot size:
- 0.23 Acres
- Baths:
- MLS#:
- 98928255
- Subdivision:
- New Home
ADDITIONAL INFORMATION
This is a rare find! .23 Vacant Lot down a quiet street in an older established neighborhood, 1 block from hospital & golf course, 3-mins from Indian Creek Plaza, downtown Caldwell, YMCA and freeway access. No HOA's with the convenience of city amenities, build or use this great location as a lot to store all your things. Check with city of Caldwell for building requirements. All data deemed reliable but not guaranteed, buyer to verify all information.
$394,930
12631 Colusa St Caldwell, ID 83607
- Type:
- Single Family
- Sq.Ft.:
- 1,886
- Status:
- Active
- Beds:
- 3
- Lot size:
- 0.12 Acres
- Year built:
- 2019
- Baths:
- 2.00
- MLS#:
- 98928221
- Subdivision:
- Windsor Creek East
ADDITIONAL INFORMATION
Welcome to this beautifully maintained single-level home located in the desirable and growing Caldwell area. Just steps away from the neighborhood park, this home offers a nice blend of convenience and modern amenities perfect for any lifestyle. Desirable floor plan- nearly 1,900 sqft, 3 spacious bedrooms + bonus/flex room and 2 full bathrooms. With its spacious layout and vaulted ceilings, this home is ideal for comfortable living and entertaining. Incredible location- within minutes of the YMCA, Walmart, and freeway access, you’ll enjoy a quick drive to all the essentials. Explore the outdoors with nearby Lake Lowell and Huckleberry Dog Park, or spend a day out at Indian Creek Plaza, where you’ll find an array of restaurants, shopping, and a movie theater. Low cost irrigation water for your automatic sprinklers.
$426,990
313 Hildago Way Caldwell, ID 83605
- Type:
- Single Family
- Sq.Ft.:
- 2,126
- Status:
- Active
- Beds:
- 4
- Lot size:
- 0.14 Acres
- Year built:
- 2024
- Baths:
- 2.00
- MLS#:
- 98927965
- Subdivision:
- Topaz Ranch West
ADDITIONAL INFORMATION
Enter into a brand new home in Caldwell, Idaho and enjoy its benefits and stress free living! Sprawl out in single level perfection with the Preston 2126. Enter inside to the dedicated entryway and shed the stressors of the outside world. The secondary bedrooms are arrayed throughout the home, so each one has its own sense of space and privacy. Nestled in the rear corner of the home is the spacious primary suite, where a large en suite bathroom and expansive walk-in closet await. The open concept living area is ideal for movie nights, hosting get togethers, or just unwinding. Enjoy easy access to the rear patio through the dining room and blend your outdoor living space seamlessly with your indoor common areas. Unlock ultimate contentment in your home life with the Preston. Photos are similar. All selections are subject to change without notice, please call to verify.
$362,990
307 Hildago Way Caldwell, ID 83605
- Type:
- Single Family
- Sq.Ft.:
- 1,207
- Status:
- Active
- Beds:
- 3
- Lot size:
- 0.14 Acres
- Year built:
- 2024
- Baths:
- 2.00
- MLS#:
- 98927968
- Subdivision:
- Topaz Ranch West
ADDITIONAL INFORMATION
Feel enriched in your brand new home located in Caldwell, Idaho! The Stella 1207 is adorable and bursting with charm! This thoughtful floor plan flows seamlessly through the home to deliver a cozy living experience. Three bedrooms, all situated on one side of the home, are designed to provide a secluded get-away to everyone. The centrally located living room, kitchen, and dining room are the heart of the home for lounging or entertaining. The primary suite provides an en suite bathroom and large closet. Enjoy easy access to the back patio from the dining room and make the most of the pleasant Idaho weather. Photos are similar. All selections are subject to change without notice, please call to verify.
$369,990
309 Hildago Way Caldwell, ID 83605
- Type:
- Single Family
- Sq.Ft.:
- 1,447
- Status:
- Active
- Beds:
- 3
- Lot size:
- 0.14 Acres
- Year built:
- 2024
- Baths:
- 2.00
- MLS#:
- 98927967
- Subdivision:
- Topaz Ranch West
ADDITIONAL INFORMATION
Embrace the comforts of a brand new home in Caldwell, Idaho. The Chandler 1447 is the perfect house for anyone who is looking for a cozy, comfortable atmosphere. The primary suite is situated at the rear of the home and contains an en suite bathroom and walk-in closet, perfect for a good night's sleep or a lazy weekend morning. The highlight of the house, however, is the large living/entertaining space. With an open floor plan, you'll have plenty of room to curl up with a book, watch a movie, host a dinner party, or just relax. The kitchen is equipped with all the modern amenities to rediscover the joy of cooking. The outdoor spaces are perfect for hosting barbeques on warm summer days or just enjoying a morning cup of coffee in the fresh air. Whether you're unwinding alone or with friends, the Chandler 1447 is the perfect place to do it. Photos are similar. All selections are subject to change without notice, please call to verify.
$417,990
16384 Fenwick Ave Caldwell, ID 83607
- Type:
- Single Family
- Sq.Ft.:
- 2,025
- Status:
- Active
- Beds:
- 4
- Lot size:
- 0.18 Acres
- Year built:
- 2024
- Baths:
- 2.00
- MLS#:
- 98927987
- Subdivision:
- Klamath Falls
ADDITIONAL INFORMATION
Visit us at our furnished model @12964 Carkhill St Caldwell, just down the street on Saturdays from 12-4pm! Enter into a brand new home in Caldwell, Idaho and enjoy its benefits and stress free living! Dreams do come true in the Harrison 2025! Get the single-level home you always wanted without sacrificing any living space. The outside world will melt away while you relax in the bright & sunny living room at the rear of the home. Feel inspired by culinary creativity at your kitchen island. Discover an oasis of solitude in the primary suite with its enviable walk-in closet, dual vanities, and two refreshing windows. The concrete patio entices you to spend time outside so you will not miss even a moment of nice weather. Love where you live in the Harrison. Photos are similar. All selections are subject to change without notice, please call to verify.
- Type:
- Single Family
- Sq.Ft.:
- 1,559
- Status:
- Active
- Beds:
- 3
- Lot size:
- 0.1 Acres
- Year built:
- 2024
- Baths:
- 2.00
- MLS#:
- 98927914
- Subdivision:
- Passero Ridge
ADDITIONAL INFORMATION
The Terra's design features a thoughtful flow and wonderful spaces for gathering and relaxing. A welcoming foyer reveals a sizable casual dining area with lovely views to the expansive great room and desirable rear patio, perfect for entertaining. Completing the well-appointed kitchen is an oversized center island with breakfast bar, plenty of counter and cabinet space, and a roomy walk-in pantry. The gorgeous primary bedroom suite is enhanced by a spacious walk-in closet and an alluring primary bath with a dual-sink vanity, a large luxe shower, and a private water closet. The secondary bedrooms feature ample closets and a shared hall bath. Additional highlights include easily accessible laundry and plenty of additional storage. Front and rear landscape included. Home is under construction. Photos similar. BTVAI
- Type:
- Other
- Sq.Ft.:
- 800
- Status:
- Active
- Beds:
- 2
- Year built:
- 1967
- Baths:
- 1.00
- MLS#:
- 98928054
- Subdivision:
- 0 Not Applicable
ADDITIONAL INFORMATION
Spacious doublewide 2 bed / 1 bath home at the end of a street. Homes comes with a kitchen island. Fully enclosed yard. Has newer flooring. Located in the Vallivue school district. Great location off of Highway 20/26 and under 5 minutes to I-84. Monthly lot rent is $600 per month! Home sold as-is.
$384,990
16402 Whitley Ave Caldwell, ID 83607
- Type:
- Single Family
- Sq.Ft.:
- 1,694
- Status:
- Active
- Beds:
- 3
- Lot size:
- 0.18 Acres
- Year built:
- 2024
- Baths:
- 2.00
- MLS#:
- 98927920
- Subdivision:
- Klamath Falls
ADDITIONAL INFORMATION
Visit us at our furnished model @12964 Carkhill St Caldwell, just down the street on Saturdays from 12-4pm! Feel enriched in your brand new home located in Caldwell, Idaho! Live your best single level life in the Bennett 1694! Enter inside to discover a very flexible layout with the kitchen, living room, and primary suite are all at the rear of the home, easy to forget the world outside exists. Have the space to stretch your culinary wings and get creative at the large kitchen island. Recharge as you soak up a double dose of vitamin D from the two living room windows. Spill onto the back patio to enjoy fresh air and perfect Idaho weather. The primary suite feels like a true oasis on the opposite end of the home from the other bedrooms. The flex room offers you an additional living space to work, play, or unwind. The Bennett is the perfect layout for you to call home. Photos are of the actual home!
$394,990
16390 Whitley Ave Caldwell, ID 83607
- Type:
- Single Family
- Sq.Ft.:
- 1,860
- Status:
- Active
- Beds:
- 4
- Lot size:
- 0.14 Acres
- Year built:
- 2024
- Baths:
- 2.00
- MLS#:
- 98927919
- Subdivision:
- Klamath Falls
ADDITIONAL INFORMATION
Visit us at our furnished model @12964 Carkhill St Caldwell, just down the street on Saturdays from 12-4pm! Embrace the comforts of a brand new home in Caldwell, Idaho. The Willow 1860's single level space is smartly laid out, boasting two bedrooms situated at the front of the home. To entertain or for personal relaxation, escape into the spacious vaulted great room and dining room that open onto a back patio. Natural light cascades through the windows, adding an illuminated touch to the vaulted ceiling. Retreat to the primary suite for restful nights, complete with a roomy en suite bathroom, dual vanities, a stand-up shower, and a walk-in closet. Enjoy the luxury of the great room or warm nights under the stars – this one-of-a-kind home provides space for everyone! Photos are of the actual home!
$435,990
12964 Carkhill St Caldwell, ID 83607
- Type:
- Single Family
- Sq.Ft.:
- 2,126
- Status:
- Active
- Beds:
- 4
- Lot size:
- 0.22 Acres
- Year built:
- 2024
- Baths:
- 2.00
- MLS#:
- 98928007
- Subdivision:
- Klamath Falls
ADDITIONAL INFORMATION
***OPEN HOUSE 11/9, 12-4pm***This brand new home located in vibrant Caldwell, Idaho welcomes you with open arms. Sprawl out in single level perfection with the Preston 2126. Enter inside to the dedicated entryway and shed the stressors of the outside world. Refrigerator includes as well as rear landscaping and FULL vinyl fence! The secondary bedrooms are arrayed throughout the home, so each one has its own sense of space and privacy. Nestled in the rear corner of the home is the spacious primary suite, where a large en suite bathroom and expansive walk-in closet await. The open concept living area is ideal for movie nights, hosting get togethers, or just unwinding. Enjoy easy access to the rear patio through the dining room and blend your outdoor living space seamlessly with your indoor common areas. Weekend projects are now easier with built in garage cabinets! Unlock ultimate contentment in your home life with the Preston. Photos are actual. Closing can occur no sooner than 12/23/2024.
$374,990
12956 Carkhill St Caldwell, ID 83607
- Type:
- Single Family
- Sq.Ft.:
- 1,207
- Status:
- Active
- Beds:
- 3
- Lot size:
- 0.15 Acres
- Year built:
- 2024
- Baths:
- 2.00
- MLS#:
- 98928002
- Subdivision:
- Klamath Falls
ADDITIONAL INFORMATION
***OPEN HOUSE 11/16, 12-2pm*** Feel enriched in your brand new home located in Caldwell, Idaho! The Stella 1207 is adorable and bursting with charm! This thoughtful floor plan flows seamlessly through the home to deliver a cozy living experience. Refrigerator included as well as rear landscaping and FULL vinyl fence! Three bedrooms, all situated on one side of the home, are designed to provide a secluded get-away to everyone. The centrally located living room, kitchen, and dining room are the heart of the home for lounging or entertaining. The kitchen comes with stainless steel appliances and stylish solid surface countertops, adding both functionality and aesthetics to the kitchen. The primary suite provides an en suite bathroom and large closet. Weekend projects are now easier with built in garage cabinets! Enjoy easy access to the back patio from the dining room and make the most of the pleasant Idaho weather. Photos are actual. Closing can occur no sooner than 12/23/2024.

The data relating to real estate for sale on this website comes in part from the Internet Data Exchange program of the Intermountain MLS system. Real estate listings held by brokerage firms other than this broker are marked with the IDX icon. This information is provided exclusively for consumers’ personal, non-commercial use, that it may not be used for any purpose other than to identify prospective properties consumers may be interested in purchasing. 2024 Copyright Intermountain MLS. All rights reserved.
Caldwell Real Estate
The median home value in Caldwell, ID is $353,200. This is lower than the county median home value of $386,700. The national median home value is $338,100. The average price of homes sold in Caldwell, ID is $353,200. Approximately 64.63% of Caldwell homes are owned, compared to 31.47% rented, while 3.91% are vacant. Caldwell real estate listings include condos, townhomes, and single family homes for sale. Commercial properties are also available. If you see a property you’re interested in, contact a Caldwell real estate agent to arrange a tour today!
Caldwell, Idaho has a population of 58,872. Caldwell is more family-centric than the surrounding county with 45.04% of the households containing married families with children. The county average for households married with children is 37.87%.
The median household income in Caldwell, Idaho is $59,795. The median household income for the surrounding county is $60,716 compared to the national median of $69,021. The median age of people living in Caldwell is 29.9 years.
Caldwell Weather
The average high temperature in July is 91.7 degrees, with an average low temperature in January of 23.3 degrees. The average rainfall is approximately 10.7 inches per year, with 8 inches of snow per year.
