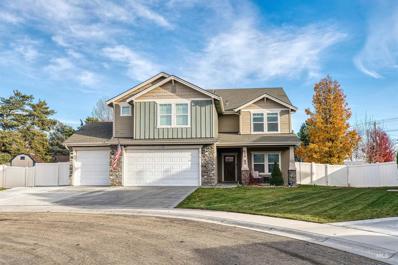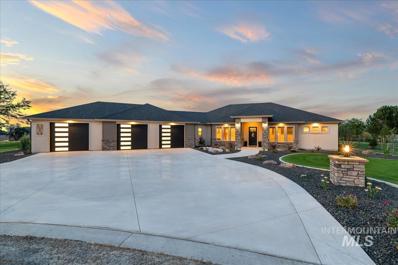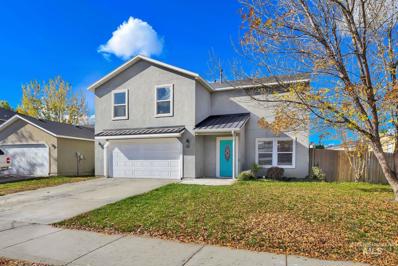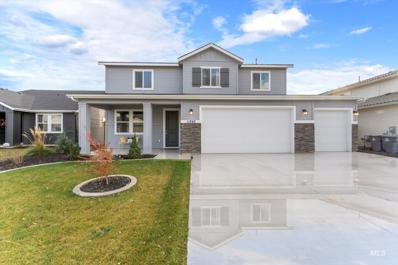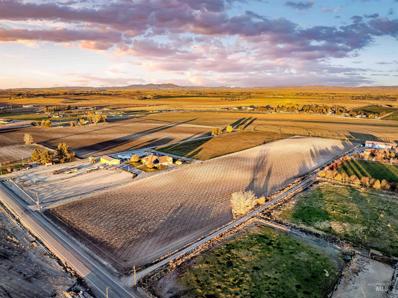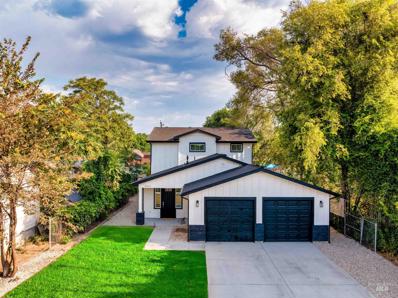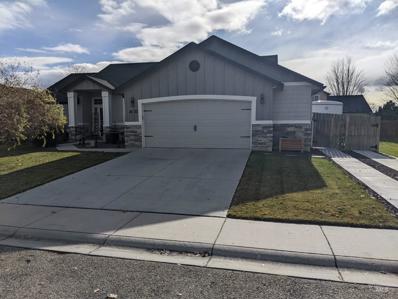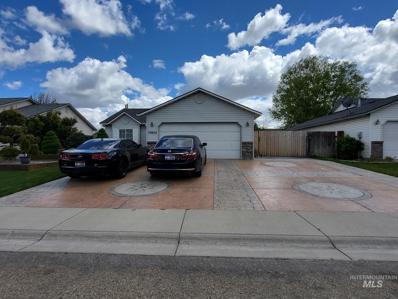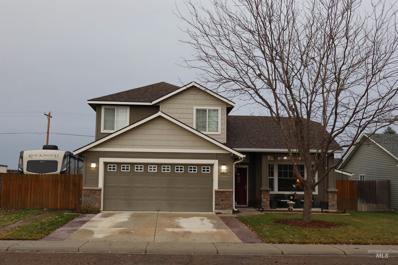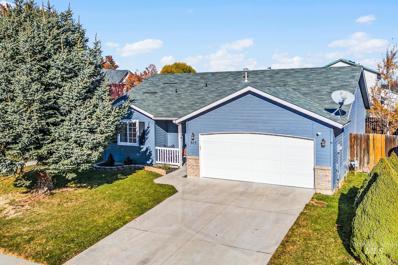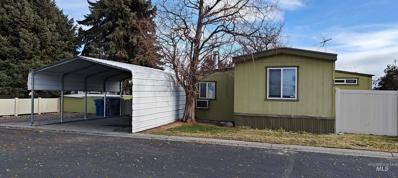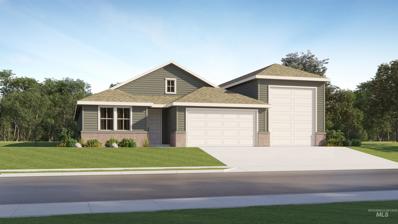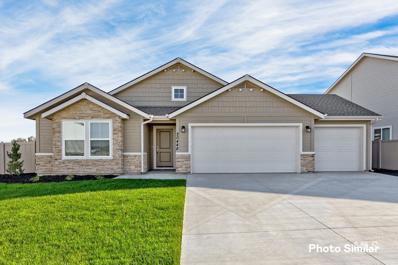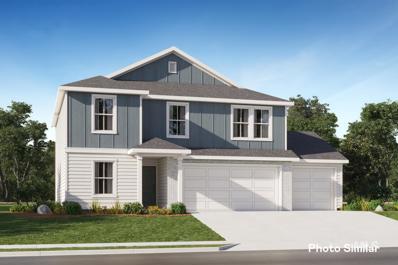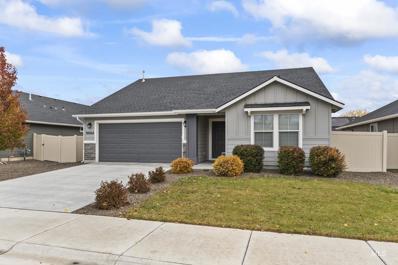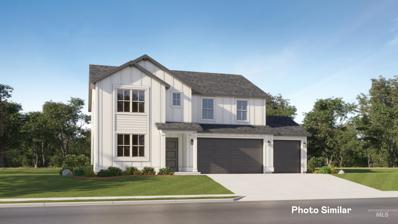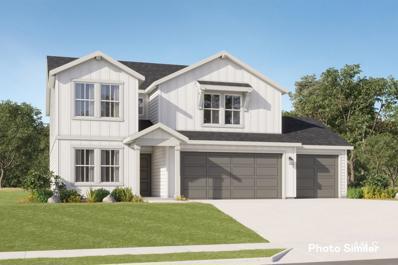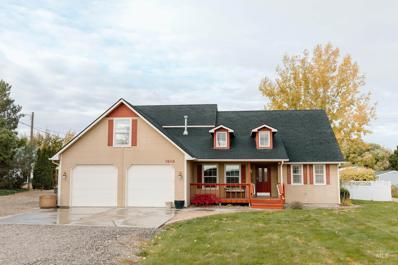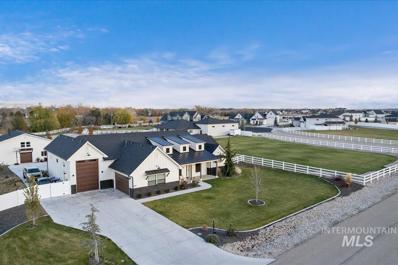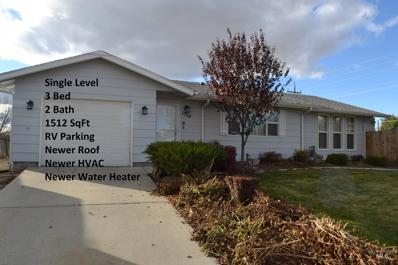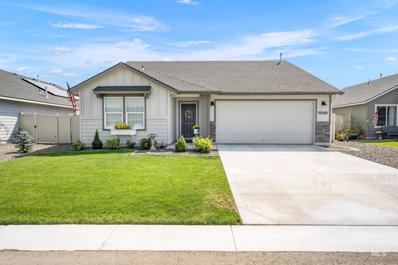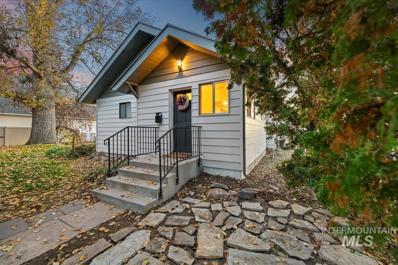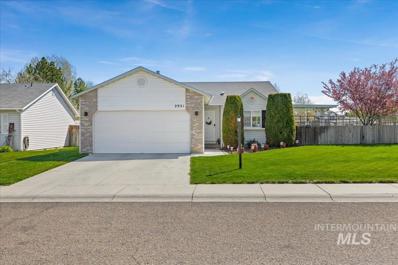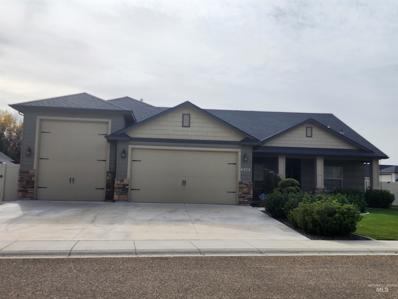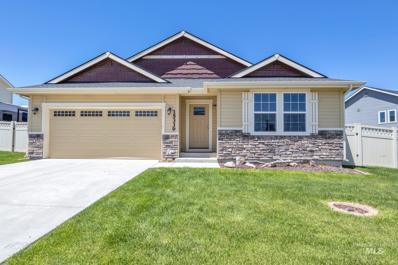Caldwell ID Homes for Rent
$555,000
19038 Kenney Way Caldwell, ID 83605
- Type:
- Single Family
- Sq.Ft.:
- 3,861
- Status:
- NEW LISTING
- Beds:
- 6
- Lot size:
- 0.28 Acres
- Year built:
- 2013
- Baths:
- 4.00
- MLS#:
- 98929732
- Subdivision:
- Pheasant Run
ADDITIONAL INFORMATION
Welcome to the charming Pheasant Run neighborhood, where this delightful home awaits you! Boasting a total of 6 bedrooms, this residence offers a convenient layout with one bedroom on the main level along with an office and a flexible extra room, complemented by a spacious living room featuring a cozy fireplace. Upstairs, you'll find a versatile loft area alongside the remaining bedrooms. With nearly 3,700 square feet of living space, there is ample room to relax and entertain. The exterior is perfect for hosting gatherings, with amenities such as an extended concrete area, covered patio, garden space, RV parking with hookup, a sand area, and a dog kennel. Situated within walking distance to the swimming pool, and located in the sought-after Vallivue school district, this home offers both comfort and convenience for your family's enjoyment.
$1,019,000
22334 Sirocco Ct Caldwell, ID 83607
- Type:
- Single Family
- Sq.Ft.:
- 2,742
- Status:
- Active
- Beds:
- 4
- Lot size:
- 0.81 Acres
- Year built:
- 2024
- Baths:
- 4.00
- MLS#:
- 98929695
- Subdivision:
- Timberstone
ADDITIONAL INFORMATION
Located on award-winning TimberStone Golf Course, this one-of-a-kind beauty is the only new construction, never occupied, move-in ready property currently available in the neighborhood. A fully-landscaped, auto-irrigated yard sets the table for the warmth and upgraded finishes inside. Gorgeous maple hardwood flooring leads the way around a thoughtful split bedroom layout. The Primary Suite is a sanctuary of its own, with the Bath featuring heated tile flooring, a soaking tub, walk-in shower, along with a well-appointed walk-in closet, and private access to the expansive back covered patio where you'll indulge in golf course, mountain and sprawling countryside views from the included hot tub! The Kitchen with Butler's Pantry, Dining Area, Great Room and Bonus/Den space serve as the open central hub of the home. Other Bedrooms include a Guest/In-Law Suite, and don't forget the fully-finished, heated/air conditioned garage space with 1,525+ SF and a tri-entry 3XL+ connected bay and single pull-through.
$460,000
118 Parkland Way Caldwell, ID 83605
- Type:
- Single Family
- Sq.Ft.:
- 2,304
- Status:
- Active
- Beds:
- 5
- Lot size:
- 0.16 Acres
- Year built:
- 2006
- Baths:
- 3.00
- MLS#:
- 98929674
- Subdivision:
- Montecito Park
ADDITIONAL INFORMATION
Ready for a beautiful family home? This charming 5 bed, 2.5 bath house is up for grabs. This home has many great features starting with location, just 8 minutes from Indian creek plaza by car, and just enough out of traffic for the feeling of peace in this adorable neighborhood! Sitting on the corner of Parkland Way, and Central Park St, with a spacious back yard with an area made just for a garden, is the chance for your new home! Inside the house each of the 5 bedrooms has their own walk-in closet with the master bedroom containing their own private bath as well! Come look for your potential new home for your family to grow!
- Type:
- Single Family
- Sq.Ft.:
- 2,643
- Status:
- Active
- Beds:
- 4
- Lot size:
- 0.15 Acres
- Year built:
- 2023
- Baths:
- 3.00
- MLS#:
- 98929649
- Subdivision:
- Mandalay Ranch
ADDITIONAL INFORMATION
LIKE NEW - ONLY 1 year OLD Lennar Semi-Custom beauty is ready for you. From the front porch, to long entry, office or additional living room, family room space, the beautiful Great Room with a Gas Fireplace, larger natural light windows, spacious Dining area and Kitchen with Quartz countertops, large island, double oven, coffee nook, pantry, and soft close white cabinetry, and LVP Flooring, and Mud Bench, this home has it all. Upstairs is a large Bonus Room, all 4 bedrooms, and the Master Suite with a large soaker tub, dual vanity with Quartz countertops, and large walk-in closet. The backyard features a spacious covered patio, upgraded with full landscaping, trees, and rocks. concrete curbing, and vinyl fencing too. This home is conveniently located near the Community Pool, Club House, play structure, and schools and local shopping too.
$950,000
Farmway Caldwell, ID 83607
- Type:
- Land
- Sq.Ft.:
- n/a
- Status:
- Active
- Beds:
- n/a
- Lot size:
- 10.02 Acres
- Baths:
- MLS#:
- 98929599
- Subdivision:
- 0 Not Applic.
ADDITIONAL INFORMATION
Incredible 10 acre building site with breathtaking views of the Owyhee Mountains, Squaw Butte, and Bogus Basin. Enjoy unforgettable Idaho sunrises and sunsets. With minimal CCR's and 7.9 acres of water rights for irrigation, this lot is perfect to bring your horses or other animals and have the space to live your dream. Located near local wineries, the Purple Sage golf course, and the Snake River, this property offers easy access to a variety of outdoor recreational activities like fishing, boating, golfing and hiking. With convenient access to exceptional Middleton Schools as well as major roads and freeways for easy commuting, this phenomenal site offers endless possibilities and is ready for you to create your peaceful escape from the hustle and bustle of everyday life.
$529,900
2013 E Maple Caldwell, ID 83605
- Type:
- Single Family
- Sq.Ft.:
- 2,086
- Status:
- Active
- Beds:
- 3
- Lot size:
- 0.16 Acres
- Year built:
- 2024
- Baths:
- 3.00
- MLS#:
- 98929609
- Subdivision:
- College Heights
ADDITIONAL INFORMATION
Don't miss out on this adorable home! LVP throughout entire home w/9' ceilings. Kitchen has a ten-foot island as well as a beautiful bar/wine rack, quartz countertops, deep SS kitchen sink and whirlpool appliances. Large pantry with TONS of storage and quartz countertops. Nice size master suite with 5' jetted tub in master bath as well as full tile shower with dual heads, dual vanities, quartz countertops and walk in closet. Upstairs has bonus room (16x11) as well as two bedrooms and bath with full tile as well. Great size laundry room with lots of storage as well as utility sink and window. Come entertain outside on this huge covered back patio (25x15) with ceiling fan, BBQ stub and mature trees for shade. Backyard also has alley access. Oversized finished garage measures 27x25 with a tankless water heater. No CCR's and HOA (chickens allowed) Close to college, shopping, Indian Creek, freeway access while on a cozy lot with room for entertaining!
- Type:
- Single Family
- Sq.Ft.:
- 1,700
- Status:
- Active
- Beds:
- 3
- Lot size:
- 0.17 Acres
- Year built:
- 2016
- Baths:
- 2.00
- MLS#:
- 98929587
- Subdivision:
- Four Seasons Su
ADDITIONAL INFORMATION
It's getting harder to find a 1,700 square foot single level home with R.V. parking in great condition, location and at this price. The minute you walk through the front door you will be impressed with the openness and the size of the great room, kitchen with large island, breakfast bar, eating area plus a more formal dining area now being used for an office. All the kitchen stainless steel appliances will be staying. The master suite is big and a real treat too with a double sink vanity, soaking bathtub with a separate shower stall with a glass enclosure. Outside the back patio has been enlarged for large gatherings and entertainment. The Sellers added an R.V. concrete slab for parking behind the fence with concrete runners from the sidewalk. These are just a few extras that make this home stand out above the rest in it's class. Come out today and see for yourselves.
$345,900
19822 Chesapeake Caldwell, ID 83605
- Type:
- Single Family
- Sq.Ft.:
- 1,102
- Status:
- Active
- Beds:
- 3
- Lot size:
- 0.14 Acres
- Year built:
- 2001
- Baths:
- 2.00
- MLS#:
- 98929555
- Subdivision:
- Delaware Park
ADDITIONAL INFORMATION
Come to this vibrant community, close to highway 20/26 and freeway. Well communicated to the heart of Treasure Valley.
$364,900
4811 Mcgee Ave Caldwell, ID 83607
- Type:
- Single Family
- Sq.Ft.:
- 1,389
- Status:
- Active
- Beds:
- 3
- Lot size:
- 0.15 Acres
- Year built:
- 2004
- Baths:
- 3.00
- MLS#:
- 98929546
- Subdivision:
- Aspens
ADDITIONAL INFORMATION
Welcome to your dream home in the coveted Aspens neighborhood! This stunning property features 3 spacious bedrooms, 2.5 modern bathrooms, and a convenient 2-car garage. The home has been meticulously maintained and boasts newly remodeled bathrooms and fresh paint in two of the upstairs bedrooms and all bathrooms. Step outside to discover a backyard paradise perfect for relaxation and entertaining. Enjoy the luxury of a hot tub, or hook up your RV with ease thanks to dedicated RV parking and hookups. The backyard also features a cozy fire pit, ideal for gatherings with family and friends. Plus, with drip irrigation throughout, maintaining your beautiful garden is a breeze. For those who love to tinker or need extra storage, there's a shed in the backyard that's perfect for all your tools and projects. Inside, the home offers not one but two living rooms, providing plenty of space for everyone to spread out and enjoy. In the kitchen, enjoy beer on tap with the built in beer tap.
$335,990
913 Graycliff Caldwell, ID 83607
- Type:
- Single Family
- Sq.Ft.:
- 1,047
- Status:
- Active
- Beds:
- 3
- Lot size:
- 0.11 Acres
- Year built:
- 1999
- Baths:
- 2.00
- MLS#:
- 98929547
- Subdivision:
- Silverbow Sub
ADDITIONAL INFORMATION
Graycliff offers a well designed style for all types of buyers. Create new memories in this 3 bedroom, 2 bathroom home on a large corner lot. This well designed single story allows lots of natural light to feature the newer appliances, hardwood flooring throughout, spacious countertops, and two remodeled bathrooms. 10 mins to the highway 84 located minutes from outdoor adventures like Lake Lowell, expansive public parks and hikes on BLM land while keeping close to the urban life of the Karcher overpass with local shopping.
- Type:
- Other
- Sq.Ft.:
- 1,636
- Status:
- Active
- Beds:
- 3
- Year built:
- 1990
- Baths:
- 2.00
- MLS#:
- 98929528
- Subdivision:
- Indian Creek Su
ADDITIONAL INFORMATION
Manufacture Home with NO LAND, great location, corner lot, 3 bedrooms, 2 bathrooms, 2 living rooms, potentially for 4th bedroom. +1600sqft, close to shopping, restaurants, schools, lot rent is $400.00 monthly.
$550,900
14168 Ripples Dr Caldwell, ID 83607
- Type:
- Single Family
- Sq.Ft.:
- 2,096
- Status:
- Active
- Beds:
- 3
- Lot size:
- 0.3 Acres
- Baths:
- 2.00
- MLS#:
- 98929449
- Subdivision:
- Cirrus Pointe
ADDITIONAL INFORMATION
Welcome to the "Everything's Included" All Star Luxury Series, with refrigerator, washer/dryer, full landscape, and window blinds included. The 9-foot ceilings downstairs feel grand, as you enjoy your great room with fireplace and 8’x8’ sliding glass patio door out to your covered patio. The top-of-the-line kitchen features double ovens, gas cooktop, spacious pantry, and gourmet island. The kitchen and baths have quartz countertops, with 36” high cabinets in the baths. The Great Room and Primary Suite have ceiling fans and the other rooms are wired for your favorite chandelier or ceiling fan and the kitchen island is pre-wired for 2 pendant lights. Other thoughtful designs include 6” baseboards, Ring video doorbell pro, High-efficiency features, pre-plumbed for a whole house water system, and 8 foot garage doors! Cirrus Pointe features rolling topography, beautiful views, green spaces, just minutes to the freeway, shopping, and dining or outdoor fun at Lake Lowell!
$443,900
15358 Arcus Way Caldwell, ID 83607
- Type:
- Single Family
- Sq.Ft.:
- 1,903
- Status:
- Active
- Beds:
- 3
- Lot size:
- 0.28 Acres
- Baths:
- 2.00
- MLS#:
- 98929443
- Subdivision:
- Cirrus Pointe
ADDITIONAL INFORMATION
Welcome to the Canyon Series, with Lennar's signature "Everything's Included" with refrigerator, washer/dryer, window blinds and full landscape! The exteriors feature stone accents. Inside, the kitchen has stainless-steel appliances, quartz countertops, gourmet island, Shaker style cabinets with soft close, and convenient pull out recycle and trash bins. Owner’s suite has a walk in closet and dual vanity with quartz countertops. Luxury vinyl plank flooring looks beautiful in the kitchen, baths, and laundry room. Your back yard is fully fenced. Your home also comes with many energy efficient features and thoughtful touches like pre-plumed loop for a whole house water treatment system. Cirrus Pointe features rolling topography for beautiful views, green spaces, just minutes to the freeway, shopping, and dining or outdoor fun at Lake Lowell!
$448,900
15346 Arcus Way Caldwell, ID 83607
- Type:
- Single Family
- Sq.Ft.:
- 2,118
- Status:
- Active
- Beds:
- 4
- Lot size:
- 0.22 Acres
- Baths:
- 3.00
- MLS#:
- 98929445
- Subdivision:
- Cirrus Pointe
ADDITIONAL INFORMATION
Welcome to the Canyon Series, with Lennar's signature "Everything's Included" with refrigerator, washer/dryer, window blinds and full landscape! The exteriors feature stone accents. Inside, the kitchen has stainless-steel appliances, quartz countertops, gourmet island, Shaker style cabinets with soft close, and convenient pull out recycle and trash bins. Owner’s suite has a walk in closet and dual vanity with quartz countertops. Luxury vinyl plank flooring looks beautiful in the kitchen, baths, and laundry room. Your yard is fully fenced. Your home also comes with many energy efficient features and thoughtful touches like pre-plumed loop for a whole house water treatment system. Cirrus Pointe features rolling topography for beautiful views, green spaces, just minutes to the freeway, shopping, and dining or outdoor fun at Lake Lowell!
$365,000
19584 Calais Ave. Caldwell, ID 83605
- Type:
- Single Family
- Sq.Ft.:
- 1,364
- Status:
- Active
- Beds:
- 3
- Lot size:
- 0.14 Acres
- Year built:
- 2021
- Baths:
- 2.00
- MLS#:
- 98929474
- Subdivision:
- Dover Place
ADDITIONAL INFORMATION
Step into this beautifully maintained home that feels better than new! It’s equipped with all-new, high-end stainless steel appliances and custom blinds throughout. The vaulted ceiling in the living, kitchen, and dining areas, paired with large windows, creates a bright and inviting gathering space. The master suite, located at the back of the home, features double vanities and a spacious walk-in closet. The fully fenced backyard is perfect for outdoor enjoyment. Conveniently close to the neighborhood playground and amenities.
$534,900
14174 Ripples Dr Caldwell, ID 83607
- Type:
- Single Family
- Sq.Ft.:
- 2,542
- Status:
- Active
- Beds:
- 4
- Lot size:
- 0.32 Acres
- Baths:
- 3.00
- MLS#:
- 98929452
- Subdivision:
- Cirrus Pointe
ADDITIONAL INFORMATION
"Everything's Included" in the luxury All-Star Series, with attention to every detail and feature, and includes refrigerator, washer/dryer, window blinds, and full landscape! The 9-foot ceilings downstairs feel grand, as you enjoy your great room with fireplace and 8’x8’ sliding glass slider door out to your covered patio. The top-of-the-line kitchen features double ovens, gas cooktop, pantry, and gourmet island. The kitchen and baths have quartz countertops, with 36” high cabinets in the baths. Ceiling fans in owner’s suite and great room and kitchen island is pre-wired for 2 pendant lights. Other thoughtful designs include 6” baseboards, Ring video doorbell pro, High-efficiency features, pre-plumbed for a whole house water system, and 8-foot garage doors. All with the protection of the Lennar warranty! Cirrus Pointe features rolling topography for beautiful views, green spaces, just minutes to the freeway, shopping, and dining or outdoor fun at Lake Lowell!
$471,900
15335 Arcus Way Caldwell, ID 83607
- Type:
- Single Family
- Sq.Ft.:
- 2,294
- Status:
- Active
- Beds:
- 4
- Lot size:
- 0.22 Acres
- Baths:
- 3.00
- MLS#:
- 98929448
- Subdivision:
- Cirrus Pointe
ADDITIONAL INFORMATION
Welcome to the Canyon Series, with Lennar's signature "Everything's Included" with refrigerator, washer/dryer, window blinds, and full landscape! The exteriors feature stone accents. Inside, the kitchen has stainless-steel appliances, quartz countertops, gourmet island, Shaker style cabinets with soft close, and convenient pull out recycle and trash bins. Owner’s suite has a walk in closet and dual vanity with quartz countertops. Luxury vinyl plank flooring looks beautiful in the kitchen, baths, and laundry room. The property is fully fenced. Your home also comes with many energy efficient features and thoughtful touches like pre-plumed loop for a whole house water treatment system. Cirrus Pointe features rolling topography for beautiful views, green spaces, just minutes to the freeway, shopping, and dining or outdoor fun at Lake Lowell!
$725,000
3606 Dorman Ave Caldwell, ID 83605
- Type:
- Other
- Sq.Ft.:
- 2,770
- Status:
- Active
- Beds:
- 3
- Lot size:
- 1.08 Acres
- Year built:
- 1996
- Baths:
- 3.00
- MLS#:
- 98929407
- Subdivision:
- Stahlridge Sub
ADDITIONAL INFORMATION
*Charming Fixer-Upper on Acreage in Prime Location w/ Large Shop* Ideal for Investor or Small Business Owner. Situated in a highly sought-after location, this property offers an incredible opportunity for investors, renovators, or those looking to build their dream home from the ground up. Set on 1.08 acres of beautiful, usable land, this fixer-upper is brimming with potential. The home itself, while in need of small repairs, features a spacious layout with room to create your perfect living space. Featuring a Home Office with exterior entrance, ideal set up for running a small business. Whether you're looking to modernize the existing structure or start fresh, the possibilities are endless. In addition to the home, the property includes a generous, well-built shop-ideal for storage, hobbies, or running a business. With its prime location, privacy, and ample space, this property is a rare find. If you’re ready to put in the work, this is your chance to turn a diamond in the rough into something truly special!
$1,295,000
24680 Marion Way Caldwell, ID 83607
- Type:
- Other
- Sq.Ft.:
- 2,421
- Status:
- Active
- Beds:
- 5
- Lot size:
- 1.08 Acres
- Year built:
- 2020
- Baths:
- 3.00
- MLS#:
- 98929385
- Subdivision:
- Purple Sage Estates
ADDITIONAL INFORMATION
Step into the epitome of rural sophistication with this custom-built modern farmhouse, nestled in esteemed Purple Sage Estates. This property is a true lifestyle statement, boasting a magnificent 1893- sqft shop that serves as the ultimate flex space – a workshop, private retreat, or guest quarters, this space is equipped with a kitchen, bath, and HVAC. The home is a testament to quality craftsmanship that welcomes you to a open great room with a cozy gas fireplace and built-in cabinets. The single-story home has 8 ft doors and 10 ft ceilings, 4/5 bedrooms, 3 accessible baths and 45 ft. RV bay with 18 ft. ceilings ! An entertainer's kitchen includes built-in appliances, farmhouse sink, sprawling island with quartz counters and walk-in pantry. The master offers a fully accessible bathroom with roll-in shower, soaker tub, and walk-in closet. An outside oasis with wide walkways, RV side access, built-in barbecue,green house, raised garden beds, chicken coop, hot tub on 1 ac with east exposure. Middleton schools.
$354,999
1704 Carol Ave Caldwell, ID 83605
- Type:
- Single Family
- Sq.Ft.:
- 1,512
- Status:
- Active
- Beds:
- 3
- Lot size:
- 0.23 Acres
- Year built:
- 1979
- Baths:
- 2.00
- MLS#:
- 98929302
- Subdivision:
- Logan Sub
ADDITIONAL INFORMATION
Single-level, 3-bedroom, 2-bathroom home in Caldwell, Idaho, offering 1,512 square feet of living space on a desirable 0.23-acre corner lot. Built in 1979, it is an older home with modern updates. Step into the rare comfort of a master suite featuring its own en-suite bathroom and a spacious walk-in closet—an uncommon find for homes of this era. Modern updates include a newer gas HVAC system and newer electric water heater (4yrs). Fully fenced yard, with full automatic sprinklers and RV parking, adds convenience and ample outdoor space for recreation or relaxation. Roof replaced in 2017/2018. The front of the home features permanent Christmas lighting, bringing a touch of festive charm and hassle-free decorating during the holidays. The refrigerator and outdoor shed are included. While it is an older home, it is impeccably clean, well-maintained, and equipped with modern amenities, making it an excellent choice from first-time buyers to investors. No HOA completes this property.
- Type:
- Single Family
- Sq.Ft.:
- 1,364
- Status:
- Active
- Beds:
- 3
- Lot size:
- 0.14 Acres
- Year built:
- 2021
- Baths:
- 2.00
- MLS#:
- 98929221
- Subdivision:
- Dover Place
ADDITIONAL INFORMATION
The Home offers updated flooring, covered patio and full mature landscaping with sprinklers. Why buy new when this immaculate, meticulously cared for home offers all these amenities including: insulated garage, a bright and inviting gathering space with vaulted ceilings in the living room and a combined kitchen and dining area. Large windows flood the area with natural light, enhancing the open and airy atmosphere. The master suite, situated at the back of the home, features double vanities, a spacious walk-in closet, and convenient access to the highway and nearby hospital, ensuring both comfort and practicality. Covered by seller listing home protection plan.
$335,000
1202 Arthur St Caldwell, ID 83605
- Type:
- Single Family
- Sq.Ft.:
- 1,512
- Status:
- Active
- Beds:
- 2
- Lot size:
- 0.21 Acres
- Year built:
- 1920
- Baths:
- 1.00
- MLS#:
- 98929295
- Subdivision:
- Dormans Add
ADDITIONAL INFORMATION
Step into this newly remodeled home! Freshly painted inside and out, this home is a true standout with its bright, modern look and feel. Every detail has been thoughtfully updated to give you a seamless living experience, starting with gorgeous new flooring that flows through each room. The fully renovated bathroom offers a touch of luxury. The kitchen boasts brand-new granite countertops that add durability. It also has plenty of space to add a shop or ADU in the backyard and alleyway access convenient for parking. This home is ready for you to move in and start creating memories!
$339,900
2921 Bristol Ave Caldwell, ID 83605
- Type:
- Single Family
- Sq.Ft.:
- 1,101
- Status:
- Active
- Beds:
- 3
- Lot size:
- 0.17 Acres
- Year built:
- 2000
- Baths:
- 2.00
- MLS#:
- 98929211
- Subdivision:
- Manchester Park Canyon Co
ADDITIONAL INFORMATION
Here’s your opportunity to grab a really great home in a desirable neighborhood! Freshly updated with newer interior paint, LVP flooring, and cozy carpet, this home has a warm, welcoming and comfortable vibe. The efficient floor plan includes a fabulous primary suite with a spacious walk-in closet. Sitting on a large corner lot, there’s room for all your toys and potential RV parking space behind the double gate! Step out back to enjoy new concrete pathways, perfect for walking paths or a future fire pit area. Don’t miss out on this one, stop by today because this gem might not be here tomorrow!
- Type:
- Single Family
- Sq.Ft.:
- 2,188
- Status:
- Active
- Beds:
- 3
- Lot size:
- 0.28 Acres
- Year built:
- 2014
- Baths:
- 2.00
- MLS#:
- 98929204
- Subdivision:
- Cumberland
ADDITIONAL INFORMATION
This executive beauty is an award-winning, Energy Star home with quality workmanship throughout w/custom trim, cabinets & built-in shelving. The kitchen boasts hardwood floors, extraordinary granite counters and island, stainless steel appliance package, and also a large butler's pantry, & beautiful built-in buffet in eating area! All overlooking great room w/fireplace. Built-in bookshelves also add a classy touch. This home has an amazing split bedroom design and the convenience of central vac too! PLUS spacious, heated 4 Car Garage includes RV Bay with 220. Back yard has covered patio with gas BBQ hook-up, full vinyl fencing, above average storage shed, tool shed, curbing, mature landscaping, & SO MUCH MORE! Exceptional clubhouse and community pool is icing on the cake--and shops and RV parking are allowed in subdivision. Fantastic Caldwell Community close to schools, hospitals, parks, city golf course and shopping! More pictures to come!!
$485,000
15339 Cumulus Way Caldwell, ID 83607
- Type:
- Single Family
- Sq.Ft.:
- 2,018
- Status:
- Active
- Beds:
- 3
- Lot size:
- 0.32 Acres
- Year built:
- 2018
- Baths:
- 2.00
- MLS#:
- 98929164
- Subdivision:
- Cirrus Pointe
ADDITIONAL INFORMATION
Welcome home to Cirrus Pointe! This home has an open concept split floorplan that exudes elegance and sophistication. Bathed in natural light, the expansive living room and kitchen are perfect for entertaining, with an enormous island, granite counters, and ample amounts of storage. Cozy up next to the built-in gas fireplace with a charming stone hearth, creating a warm and inviting ambiance. The vaulted ceilings add a touch of grandeur, enhancing the spacious feel of the home. Retreat to your primary suite, a luxurious haven featuring dual vanities, a soaking tub, and a large closet to accommodate all your wardrobe essentials. Hard-to-find bonus room/den offers versatile space for work or play. Step outside to the vast .32-acre lot, backing to community open space and enjoy your own cherry tree. The 3-car tandem garage and RV parking provide room for all your vehicles and outdoor toys. Close to schools and outdoor recreation! Water Softener & RO system!

The data relating to real estate for sale on this website comes in part from the Internet Data Exchange program of the Intermountain MLS system. Real estate listings held by brokerage firms other than this broker are marked with the IDX icon. This information is provided exclusively for consumers’ personal, non-commercial use, that it may not be used for any purpose other than to identify prospective properties consumers may be interested in purchasing. 2024 Copyright Intermountain MLS. All rights reserved.
Caldwell Real Estate
The median home value in Caldwell, ID is $353,200. This is lower than the county median home value of $386,700. The national median home value is $338,100. The average price of homes sold in Caldwell, ID is $353,200. Approximately 64.63% of Caldwell homes are owned, compared to 31.47% rented, while 3.91% are vacant. Caldwell real estate listings include condos, townhomes, and single family homes for sale. Commercial properties are also available. If you see a property you’re interested in, contact a Caldwell real estate agent to arrange a tour today!
Caldwell, Idaho has a population of 58,872. Caldwell is more family-centric than the surrounding county with 45.04% of the households containing married families with children. The county average for households married with children is 37.87%.
The median household income in Caldwell, Idaho is $59,795. The median household income for the surrounding county is $60,716 compared to the national median of $69,021. The median age of people living in Caldwell is 29.9 years.
Caldwell Weather
The average high temperature in July is 91.7 degrees, with an average low temperature in January of 23.3 degrees. The average rainfall is approximately 10.7 inches per year, with 8 inches of snow per year.
