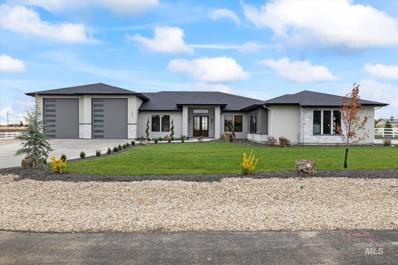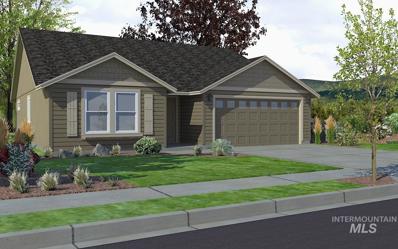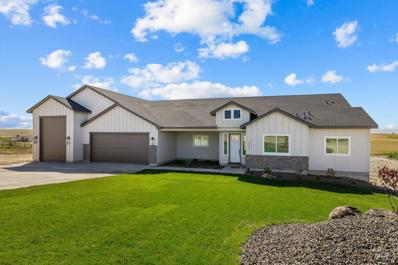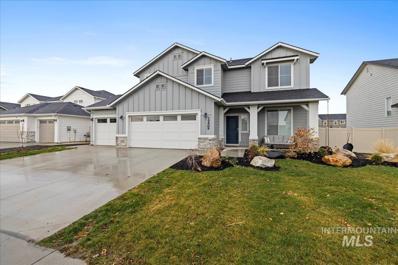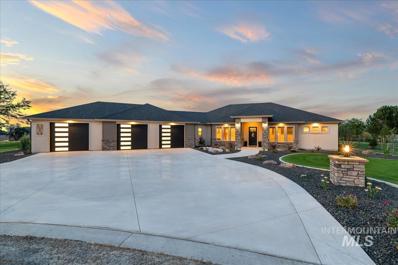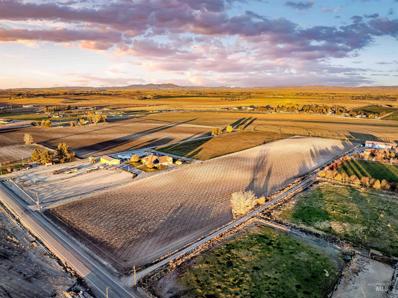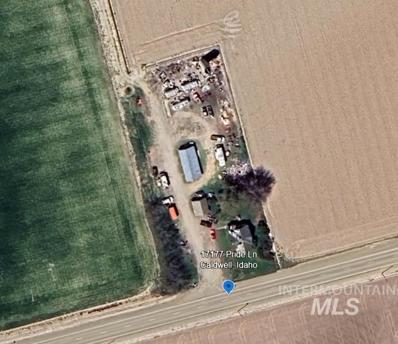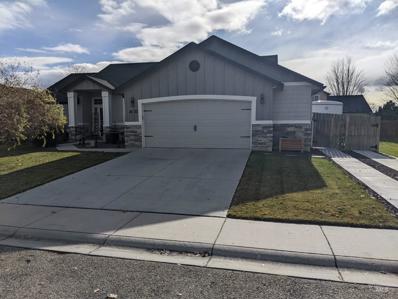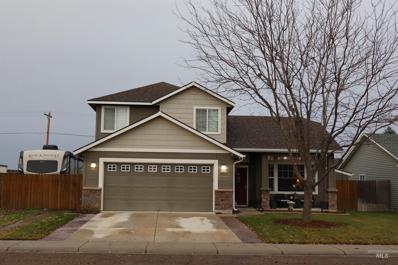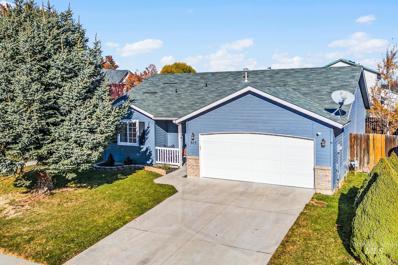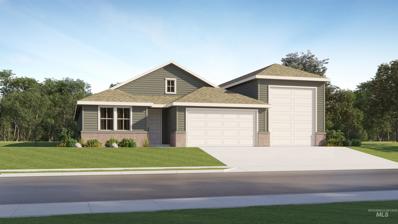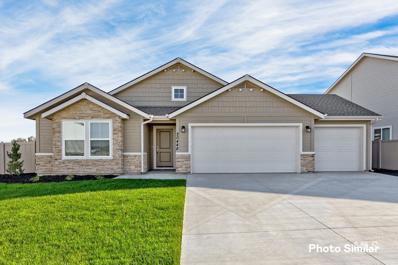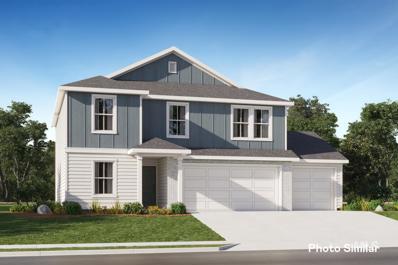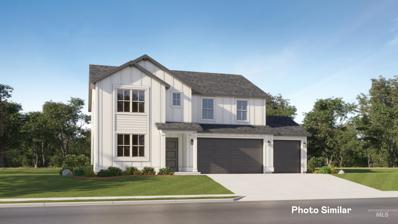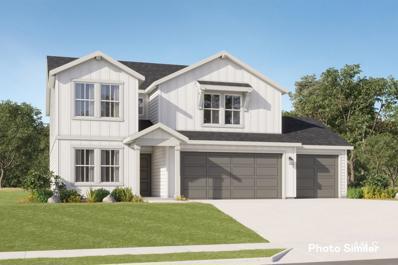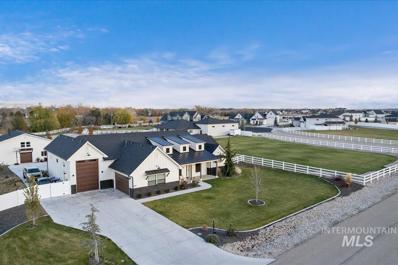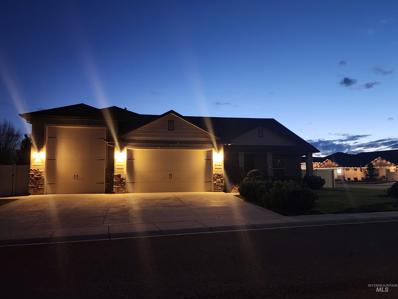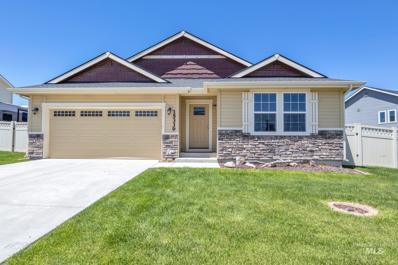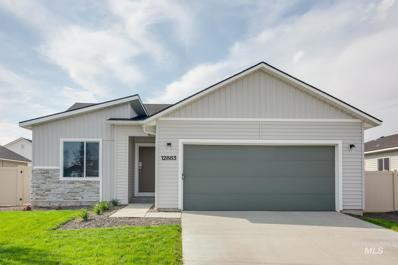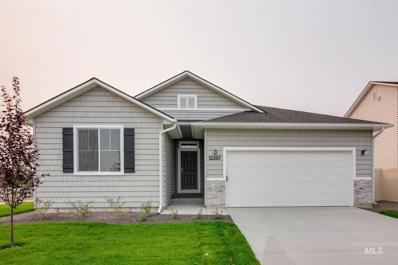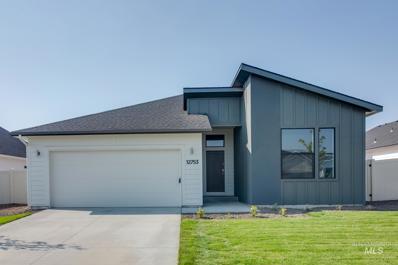Caldwell ID Homes for Rent
The median home value in Caldwell, ID is $353,200.
This is
lower than
the county median home value of $386,700.
The national median home value is $338,100.
The average price of homes sold in Caldwell, ID is $353,200.
Approximately 64.63% of Caldwell homes are owned,
compared to 31.47% rented, while
3.91% are vacant.
Caldwell real estate listings include condos, townhomes, and single family homes for sale.
Commercial properties are also available.
If you see a property you’re interested in, contact a Caldwell real estate agent to arrange a tour today!
$1,350,000
16827 Spring Meadow Dr Caldwell, ID 83607
- Type:
- Other
- Sq.Ft.:
- 3,340
- Status:
- NEW LISTING
- Beds:
- 3
- Lot size:
- 1.01 Acres
- Year built:
- 2024
- Baths:
- 3.00
- MLS#:
- 98929928
- Subdivision:
- North Star
ADDITIONAL INFORMATION
Impressive new construction surrounded by farmland on a fully landscaped 1-acre lot. Built by Sierra Construction of Idaho, this 3-bedroom, 2.5-bath, 3,340 sqft single-level home features a fully equipped kitchen w/ high-end built-in appliances, quartz countertops, a large center island, modern tile backsplash, walk-in pantry, & quality cabinetry. The split bedroom floorplan includes a master suite w/ a spa-like bath, walk-in shower, dual vanities, & his-and-hers walk-in closets. The opposite side of the home has 2 large bedrooms & a private office. LVP floors flow throughout the living, kitchen, office, & foyer. The home boasts tons of natural light, extended ceilings, a gas fireplace w/ stone from floor to ceiling, 8-ft doors, built-in shelving, & an extra-large sliding glass door leading to a covered patio & private, south-facing backyard w/ views over farm fields. Includes an oversized 2-car garage and a separate 34x50 RV garage w/ 12x14 double doors. See DOC Tab for detailed description of amenity list
- Type:
- Single Family
- Sq.Ft.:
- 1,408
- Status:
- NEW LISTING
- Beds:
- 3
- Lot size:
- 0.18 Acres
- Year built:
- 2024
- Baths:
- 2.00
- MLS#:
- 98929916
- Subdivision:
- Shadow Glen
ADDITIONAL INFORMATION
The 1408 square foot Edgewood is a mid-sized home catering to those who value both comfort and efficiency in a single level home. An award-winning designed kitchen, featuring a breakfast bar and ample counter space, overlooks both the spacious living and dining rooms. The separate master suite affords you privacy and features two large closets in addition to a dual vanity ensuite. The two sizable bedrooms share a full bathroom and complete this design-smart home plan.
$1,280,000
7711 Sonara Rd Caldwell, ID 83607
- Type:
- Other
- Sq.Ft.:
- 3,793
- Status:
- NEW LISTING
- Beds:
- 5
- Lot size:
- 5.01 Acres
- Year built:
- 2024
- Baths:
- 4.00
- MLS#:
- 98929913
- Subdivision:
- High Vista Estates
ADDITIONAL INFORMATION
Come call this one of a kind modern farmhouse home and make all your country living dreams come true. Situated on five acres with an incredibly peaceful view off the back of the house. This single level home with a daylight basement is designed to fit all your needs including a private primary suite, true guest suite, two private bedroom bathroom duos, an office and a large bonus room. Built with almost 1,700 sf of garage space including a 57' deep RV garage. Bring your animals, outbuildings and toys! O'Dwyer Signature Homes is a local seasoned builder known for constructing hand crafted country homes with top of the line finishes. Nothing left untouched with custom cabinetry packages, extensive detailed finish work, hard surface counters and floors throughout. Dual zoned with two furnaces, two ac units, a tankless water heater and 400 amps wired to the rv bay. Quiet community with respectful Idaho neighbors.
$549,900
15409 Lutsen Ave Caldwell, ID 83607
- Type:
- Single Family
- Sq.Ft.:
- 2,317
- Status:
- NEW LISTING
- Beds:
- 5
- Lot size:
- 0.19 Acres
- Year built:
- 2021
- Baths:
- 3.00
- MLS#:
- 98929902
- Subdivision:
- Cedar Crossing
ADDITIONAL INFORMATION
Discover this spectacular 5-bedroom, 2.5-bath home featuring a chef’s kitchen with an oversized island and a spacious pantry. The 4-car garage offers an extended area, ideal for woodworking or hobbies. Designed with an open floor plan, this home also includes a versatile bonus room. The fully fenced yard boasts a covered patio, extended concrete work, and meticulous landscaping. Conveniently located just minutes from the lake and outdoor recreation, while still central to shopping and Indian Creek Plaza. A perfect blend of comfort, style, and functionality!”
$1,019,000
22334 Sirocco Ct Caldwell, ID 83607
- Type:
- Single Family
- Sq.Ft.:
- 2,742
- Status:
- NEW LISTING
- Beds:
- 4
- Lot size:
- 0.81 Acres
- Year built:
- 2024
- Baths:
- 4.00
- MLS#:
- 98929695
- Subdivision:
- Timberstone
ADDITIONAL INFORMATION
Located on award-winning TimberStone Golf Course, this one-of-a-kind beauty is the only new construction, never occupied, move-in ready property currently available in the neighborhood. A fully-landscaped, auto-irrigated yard sets the table for the warmth and upgraded finishes inside. Gorgeous maple hardwood flooring leads the way around a thoughtful split bedroom layout. The Primary Suite is a sanctuary of its own, with the Bath featuring heated tile flooring, a soaking tub, walk-in shower, along with a well-appointed walk-in closet, and private access to the expansive back covered patio where you'll indulge in golf course, mountain and sprawling countryside views from the included hot tub! The Kitchen with Butler's Pantry, Dining Area, Great Room and Bonus/Den space serve as the open central hub of the home. Other Bedrooms include a Guest/In-Law Suite, and don't forget the fully-finished, heated/air conditioned garage space with 1,525+ SF and a tri-entry 3XL+ connected bay and single pull-through.
$950,000
Farmway Caldwell, ID 83607
- Type:
- Land
- Sq.Ft.:
- n/a
- Status:
- NEW LISTING
- Beds:
- n/a
- Lot size:
- 10.02 Acres
- Baths:
- MLS#:
- 98929599
- Subdivision:
- 0 Not Applic.
ADDITIONAL INFORMATION
Incredible 10 acre building site with breathtaking views of the Owyhee Mountains, Squaw Butte, and Bogus Basin. Enjoy unforgettable Idaho sunrises and sunsets. With minimal CCR's and 7.9 acres of water rights for irrigation, this lot is perfect to bring your horses or other animals and have the space to live your dream. Located near local wineries, the Purple Sage golf course, and the Snake River, this property offers easy access to a variety of outdoor recreational activities like fishing, boating, golfing and hiking. With convenient access to exceptional Middleton Schools as well as major roads and freeways for easy commuting, this phenomenal site offers endless possibilities and is ready for you to create your peaceful escape from the hustle and bustle of everyday life.
$190,000
17175 Pride Lane Caldwell, ID 83607
- Type:
- Other
- Sq.Ft.:
- 1,472
- Status:
- NEW LISTING
- Beds:
- 3
- Lot size:
- 1.25 Acres
- Year built:
- 1907
- Baths:
- 1.00
- MLS#:
- 98929577
- Subdivision:
- 0 Not Applicable
ADDITIONAL INFORMATION
Great close in acreage. 2 outbuildings well and septic. House is a tear down. In bad shape but with a LOT of love could be remodeled. Property sold as is.
- Type:
- Single Family
- Sq.Ft.:
- 1,700
- Status:
- NEW LISTING
- Beds:
- 3
- Lot size:
- 0.17 Acres
- Year built:
- 2016
- Baths:
- 2.00
- MLS#:
- 98929587
- Subdivision:
- Four Seasons Su
ADDITIONAL INFORMATION
It's getting harder to find a 1,700 square foot single level home with R.V. parking in great condition, location and at this price. The minute you walk through the front door you will be impressed with the openness and the size of the great room, kitchen with large island, breakfast bar, eating area plus a more formal dining area now being used for an office. All the kitchen stainless steel appliances will be staying. The master suite is big and a real treat too with a double sink vanity, soaking bathtub with a separate shower stall with a glass enclosure. Outside the back patio has been enlarged for large gatherings and entertainment. The Sellers added an R.V. concrete slab for parking behind the fence with concrete runners from the sidewalk. These are just a few extras that make this home stand out above the rest in it's class. Come out today and see for yourselves.
$364,900
4811 Mcgee Ave Caldwell, ID 83607
- Type:
- Single Family
- Sq.Ft.:
- 1,389
- Status:
- NEW LISTING
- Beds:
- 3
- Lot size:
- 0.15 Acres
- Year built:
- 2004
- Baths:
- 3.00
- MLS#:
- 98929546
- Subdivision:
- Aspens
ADDITIONAL INFORMATION
Welcome to your dream home in the coveted Aspens neighborhood! This stunning property features 3 spacious bedrooms, 2.5 modern bathrooms, and a convenient 2-car garage. The home has been meticulously maintained and boasts newly remodeled bathrooms and fresh paint in two of the upstairs bedrooms. Step outside to discover a backyard paradise perfect for relaxation and entertaining. Enjoy the luxury of a hot tub, or hook up your RV with ease thanks to dedicated RV parking and hookups. The backyard also features a cozy fire pit, ideal for gatherings with family and friends. Plus, with drip irrigation throughout, maintaining your beautiful garden is a breeze. For those who love to tinker or need extra storage, there's a shed in the backyard that's perfect for all your tools and projects. Inside, the home offers not one but two living rooms, providing plenty of space for everyone to spread out and enjoy.
$335,990
913 Graycliff Caldwell, ID 83607
- Type:
- Single Family
- Sq.Ft.:
- 1,047
- Status:
- NEW LISTING
- Beds:
- 3
- Lot size:
- 0.11 Acres
- Year built:
- 1999
- Baths:
- 2.00
- MLS#:
- 98929547
- Subdivision:
- Silverbow Sub
ADDITIONAL INFORMATION
Graycliff offers a well designed style for all types of buyers. Create new memories in this 3 bedroom, 2 bathroom home on a large corner lot. This well designed single story allows lots of natural light to feature the newer appliances, hardwood flooring throughout, spacious countertops, and two remodeled bathrooms. 10 mins to the highway 84 located minutes from outdoor adventures like Lake Lowell, expansive public parks and hikes on BLM land while keeping close to the urban life of the Karcher overpass with local shopping.
$550,900
14168 Ripples Dr Caldwell, ID 83607
- Type:
- Single Family
- Sq.Ft.:
- 2,096
- Status:
- Active
- Beds:
- 3
- Lot size:
- 0.3 Acres
- Baths:
- 2.00
- MLS#:
- 98929449
- Subdivision:
- Cirrus Pointe
ADDITIONAL INFORMATION
Welcome to the "Everything's Included" All Star Luxury Series, with refrigerator, washer/dryer, full landscape, and window blinds included. The 9-foot ceilings downstairs feel grand, as you enjoy your great room with fireplace and 8’x8’ sliding glass patio door out to your covered patio. The top-of-the-line kitchen features double ovens, gas cooktop, spacious pantry, and gourmet island. The kitchen and baths have quartz countertops, with 36” high cabinets in the baths. The Great Room and Primary Suite have ceiling fans and the other rooms are wired for your favorite chandelier or ceiling fan and the kitchen island is pre-wired for 2 pendant lights. Other thoughtful designs include 6” baseboards, Ring video doorbell pro, High-efficiency features, pre-plumbed for a whole house water system, and 8 foot garage doors! Cirrus Pointe features rolling topography, beautiful views, green spaces, just minutes to the freeway, shopping, and dining or outdoor fun at Lake Lowell!
$443,900
15358 Arcus Way Caldwell, ID 83607
- Type:
- Single Family
- Sq.Ft.:
- 1,903
- Status:
- Active
- Beds:
- 3
- Lot size:
- 0.28 Acres
- Baths:
- 2.00
- MLS#:
- 98929443
- Subdivision:
- Cirrus Pointe
ADDITIONAL INFORMATION
Welcome to the Canyon Series, with Lennar's signature "Everything's Included" with refrigerator, washer/dryer, window blinds and full landscape! The exteriors feature stone accents. Inside, the kitchen has stainless-steel appliances, quartz countertops, gourmet island, Shaker style cabinets with soft close, and convenient pull out recycle and trash bins. Owner’s suite has a walk in closet and dual vanity with quartz countertops. Luxury vinyl plank flooring looks beautiful in the kitchen, baths, and laundry room. Your back yard is fully fenced. Your home also comes with many energy efficient features and thoughtful touches like pre-plumed loop for a whole house water treatment system. Cirrus Pointe features rolling topography for beautiful views, green spaces, just minutes to the freeway, shopping, and dining or outdoor fun at Lake Lowell!
$448,900
15346 Arcus Way Caldwell, ID 83607
- Type:
- Single Family
- Sq.Ft.:
- 2,118
- Status:
- Active
- Beds:
- 4
- Lot size:
- 0.22 Acres
- Baths:
- 3.00
- MLS#:
- 98929445
- Subdivision:
- Cirrus Pointe
ADDITIONAL INFORMATION
Welcome to the Canyon Series, with Lennar's signature "Everything's Included" with refrigerator, washer/dryer, window blinds and full landscape! The exteriors feature stone accents. Inside, the kitchen has stainless-steel appliances, quartz countertops, gourmet island, Shaker style cabinets with soft close, and convenient pull out recycle and trash bins. Owner’s suite has a walk in closet and dual vanity with quartz countertops. Luxury vinyl plank flooring looks beautiful in the kitchen, baths, and laundry room. Your yard is fully fenced. Your home also comes with many energy efficient features and thoughtful touches like pre-plumed loop for a whole house water treatment system. Cirrus Pointe features rolling topography for beautiful views, green spaces, just minutes to the freeway, shopping, and dining or outdoor fun at Lake Lowell!
$534,900
14174 Ripples Dr Caldwell, ID 83607
- Type:
- Single Family
- Sq.Ft.:
- 2,542
- Status:
- Active
- Beds:
- 4
- Lot size:
- 0.32 Acres
- Baths:
- 3.00
- MLS#:
- 98929452
- Subdivision:
- Cirrus Pointe
ADDITIONAL INFORMATION
"Everything's Included" in the luxury All-Star Series, with attention to every detail and feature, and includes refrigerator, washer/dryer, window blinds, and full landscape! The 9-foot ceilings downstairs feel grand, as you enjoy your great room with fireplace and 8’x8’ sliding glass slider door out to your covered patio. The top-of-the-line kitchen features double ovens, gas cooktop, pantry, and gourmet island. The kitchen and baths have quartz countertops, with 36” high cabinets in the baths. Ceiling fans in owner’s suite and great room and kitchen island is pre-wired for 2 pendant lights. Other thoughtful designs include 6” baseboards, Ring video doorbell pro, High-efficiency features, pre-plumbed for a whole house water system, and 8-foot garage doors. All with the protection of the Lennar warranty! Cirrus Pointe features rolling topography for beautiful views, green spaces, just minutes to the freeway, shopping, and dining or outdoor fun at Lake Lowell!
$471,900
15335 Arcus Way Caldwell, ID 83607
- Type:
- Single Family
- Sq.Ft.:
- 2,294
- Status:
- Active
- Beds:
- 4
- Lot size:
- 0.22 Acres
- Baths:
- 3.00
- MLS#:
- 98929448
- Subdivision:
- Cirrus Pointe
ADDITIONAL INFORMATION
Welcome to the Canyon Series, with Lennar's signature "Everything's Included" with refrigerator, washer/dryer, window blinds, and full landscape! The exteriors feature stone accents. Inside, the kitchen has stainless-steel appliances, quartz countertops, gourmet island, Shaker style cabinets with soft close, and convenient pull out recycle and trash bins. Owner’s suite has a walk in closet and dual vanity with quartz countertops. Luxury vinyl plank flooring looks beautiful in the kitchen, baths, and laundry room. The property is fully fenced. Your home also comes with many energy efficient features and thoughtful touches like pre-plumed loop for a whole house water treatment system. Cirrus Pointe features rolling topography for beautiful views, green spaces, just minutes to the freeway, shopping, and dining or outdoor fun at Lake Lowell!
$1,295,000
24680 Marion Way Caldwell, ID 83607
- Type:
- Other
- Sq.Ft.:
- 2,421
- Status:
- Active
- Beds:
- 5
- Lot size:
- 1.08 Acres
- Year built:
- 2020
- Baths:
- 3.00
- MLS#:
- 98929385
- Subdivision:
- Purple Sage Estates
ADDITIONAL INFORMATION
Step into the epitome of rural sophistication with this custom-built modern farmhouse, nestled in esteemed Purple Sage Estates. This property is a true lifestyle statement, boasting a magnificent 1893- sqft shop that serves as the ultimate flex space – a workshop, private retreat, or guest quarters, this space is equipped with a kitchen, bath, and HVAC. The home is a testament to quality craftsmanship that welcomes you to a open great room with a cozy gas fireplace and built-in cabinets. The single-story home has 8 ft doors and 10 ft ceilings, 4/5 bedrooms, 3 accessible baths and 45 ft. RV bay with 18 ft. ceilings ! An entertainer's kitchen includes built-in appliances, farmhouse sink, sprawling island with quartz counters and walk-in pantry. The master offers a fully accessible bathroom with roll-in shower, soaker tub, and walk-in closet. An outside oasis with wide walkways, RV side access, built-in barbecue,green house, raised garden beds, chicken coop, hot tub on 1 ac with east exposure. Middleton schools.
- Type:
- Single Family
- Sq.Ft.:
- 2,188
- Status:
- Active
- Beds:
- 3
- Lot size:
- 0.28 Acres
- Year built:
- 2014
- Baths:
- 2.00
- MLS#:
- 98929204
- Subdivision:
- Cumberland
ADDITIONAL INFORMATION
This beauty is an award-winning, Energy Star home with quality workmanship throughout w/custom trim, cabinets & built-in shelving. The kitchen boasts hardwood floors, extraordinary granite counters and island, stainless steel appliance package, and also a large butler's pantry, & beautiful built-in buffet in eating area! All overlooking great room w/fireplace. Built-in bookshelves also add a classy touch. This home has an amazing split bedroom design and the convenience of central vac too! PLUS spacious, heated 4 Car Garage includes RV Bay with 220. Back yard has covered patio with gas BBQ hook-up, full vinyl fencing, above average storage shed, tool shed, curbing, mature landscaping, & SO MUCH MORE! Exceptional clubhouse and community pool is icing on the cake--and shops and RV parking are allowed in subdivision. Fantastic Caldwell Community close to schools, hospitals, parks, city golf course and shopping! More pictures to come!!
$485,000
15339 Cumulus Way Caldwell, ID 83607
- Type:
- Single Family
- Sq.Ft.:
- 2,018
- Status:
- Active
- Beds:
- 3
- Lot size:
- 0.32 Acres
- Year built:
- 2018
- Baths:
- 2.00
- MLS#:
- 98929164
- Subdivision:
- Cirrus Pointe
ADDITIONAL INFORMATION
Welcome home to Cirrus Pointe! This home has an open concept split floorplan that exudes elegance and sophistication. Bathed in natural light, the expansive living room and kitchen are perfect for entertaining, with an enormous island, granite counters, and ample amounts of storage. Cozy up next to the built-in gas fireplace with a charming stone hearth, creating a warm and inviting ambiance. The vaulted ceilings add a touch of grandeur, enhancing the spacious feel of the home. Retreat to your primary suite, a luxurious haven featuring dual vanities, a soaking tub, and a large closet to accommodate all your wardrobe essentials. Hard-to-find bonus room/den offers versatile space for work or play. Step outside to the vast .32-acre lot, backing to community open space and enjoy your own cherry tree. The 3-car tandem garage and RV parking provide room for all your vehicles and outdoor toys. Close to schools and outdoor recreation! Water Softener & RO system!
- Type:
- Single Family
- Sq.Ft.:
- 2,267
- Status:
- Active
- Beds:
- 3
- Lot size:
- 0.22 Acres
- Year built:
- 2018
- Baths:
- 2.00
- MLS#:
- 98929073
- Subdivision:
- Sienna Hills
ADDITIONAL INFORMATION
Welcome to refined living at this exquisite residence, where modern elegance meets serene surroundings. Step through the front door to an open-concept design that seamlessly blends style and comfort. The expansive living area, adorned with abundant natural light, LVP & tile flooring, & a cozy fireplace, invites relaxation. The gourmet kitchen is a chef's dream, featuring Quartz countertops, stainless steel appliances, & a generous island—perfect for hosting gatherings. The primary suite offers a private sanctuary, complete with a spacious walk-in closet & a luxurious ensuite bath. Step outside to the beautifully landscaped backyard, where a covered patio creates an ideal setting for entertaining or peaceful retreats. Nestled in the desirable Sienna Hills community, this home enjoys access to a clubhouse, pool, tennis & basketball courts, tot lot, & picturesque common areas with vineyards & walking paths. Proximity to top-rated schools, parks, and I-84, this property is a blend of convenience & tranquility.
$379,990
13387 Bank St Caldwell, ID 83607
- Type:
- Single Family
- Sq.Ft.:
- 1,447
- Status:
- Active
- Beds:
- 3
- Lot size:
- 0.14 Acres
- Year built:
- 2024
- Baths:
- 2.00
- MLS#:
- 98928999
- Subdivision:
- Guches Place
ADDITIONAL INFORMATION
Feel enriched in your brand new home located in Caldwell, Idaho! The Chandler 1447 is the perfect house for anyone who is looking for a cozy, comfortable atmosphere. The primary suite is situated at the rear of the home and contains an en suite bathroom and walk-in closet, perfect for a good night's sleep or a lazy weekend morning. The highlight of the house, however, is the large living/entertaining space. With an open floor plan, you'll have plenty of room to curl up with a book, watch a movie, host a dinner party, or just relax. The kitchen is equipped with all the modern amenities to rediscover the joy of cooking. The outdoor spaces are perfect for hosting barbeques on warm summer days or just enjoying a morning cup of coffee in the fresh air. Whether you're unwinding alone or with friends, the Chandler 1447 is the perfect place to do it. Photos are similar. All selections are subject to change without notice, please call to verify.
- Type:
- Single Family
- Sq.Ft.:
- 1,453
- Status:
- Active
- Beds:
- 3
- Lot size:
- 0.17 Acres
- Year built:
- 2020
- Baths:
- 2.00
- MLS#:
- 98928960
- Subdivision:
- Windsor Creek East
ADDITIONAL INFORMATION
Welcome home to this single-level home in the desirable Caldwell area! This home features 3 bedrooms and 2 full bathrooms with the highly sought-after split floor plan. The open concept with a large island is perfect for relaxing and entertaining. This newer home is ideally located minutes from Chick Fil A, Costco, Target, and so much more. There is lots of parking available as this home is located on a corner lot. Be ready to spend your evenings outside with a nice covered patio. The garage makes it easy to be organized with build in shelving. Don't miss out—schedule your tour today!
- Type:
- Single Family
- Sq.Ft.:
- 2,025
- Status:
- Active
- Beds:
- 4
- Lot size:
- 0.15 Acres
- Year built:
- 2024
- Baths:
- 2.00
- MLS#:
- 98929001
- Subdivision:
- Guches Place
ADDITIONAL INFORMATION
Embrace the comforts of a brand new home in Caldwell, Idaho. Dreams do come true in the Harrison 2025! Get the single-level home you always wanted without sacrificing any living space. The outside world will melt away while you relax in the bright & sunny living room at the rear of the home. Feel inspired by culinary creativity at your kitchen island. Discover an oasis of solitude in the primary suite with its enviable walk-in closet, dual vanities, and two refreshing windows. The concrete patio entices you to spend time outside so you will not miss even a moment of nice weather. Love where you live in the Harrison. Photos are similar. All selections are subject to change without notice, please call to verify.
- Type:
- Single Family
- Sq.Ft.:
- 2,126
- Status:
- Active
- Beds:
- 4
- Lot size:
- 0.14 Acres
- Year built:
- 2024
- Baths:
- 2.00
- MLS#:
- 98929002
- Subdivision:
- Guches Place
ADDITIONAL INFORMATION
This brand new home located in vibrant Caldwell, Idaho welcomes you with open arms. The Preston 2126 is designed with easy living in mind. Enter inside to the dedicated entryway and make your way to the open living areas, where vaulted ceilings and an abundance of natural light await. The kitchen, living room, and dining room combine to make the perfect hosting space, ready for get-togethers or movie nights. The primary suite is tucked towards the back of the home for peace and tranquility with its large en suite bath and walk-in closet. Photos are similar. All selections are subject to change without notice, please call to verify.
- Type:
- Single Family
- Sq.Ft.:
- 1,097
- Status:
- Active
- Beds:
- 3
- Lot size:
- 0.11 Acres
- Year built:
- 2003
- Baths:
- 2.00
- MLS#:
- 98928945
- Subdivision:
- Charmae Springs
ADDITIONAL INFORMATION
Step into this move-in-ready gem! This charming 3-bed, 2-bath single-level home features low-maintenance tile floors, a spacious backyard for entertaining, and a new roof for peace of mind. With an HVAC system just 2 years old, you’ll stay comfortable year-round. Situated on a manageable .11-acre lot, this home also includes a 2-car garage. Perfect for first-time buyers or downsizers, it's all about easy living in a fantastic location close to parks, schools, and shopping!
$1,445,000
23215 Freezeout Caldwell, ID 83607
- Type:
- Other
- Sq.Ft.:
- 2,905
- Status:
- Active
- Beds:
- 4
- Lot size:
- 4.8 Acres
- Year built:
- 2004
- Baths:
- 4.00
- MLS#:
- 98928934
- Subdivision:
- Fruitdale Farms
ADDITIONAL INFORMATION
The Biggest Little Farm in Treasure Valley is hidden outside Middleton, just 30 minutes from Boise’s airport. Through the gates, enter into a lushly-landscaped, organic Homestead like no other, with a quality-built custom home boasting a private Walk-out Apartment. Multiple irrigated pastures, paddocks, and orchards offer free-range opportunities to all manner of livestock, secured by post/rail fencing. Two barns and 6 custom animal buildings provide winter/summer protection from the elements. Over 60 fruit trees/berry bushes are planted, in addition to raised-bed gardens and a year-round greenhouse. A 44’x32’ heated/cooled Farm Outpost building houses a Shop, full bath, and a Canning Kitchen, complete with commercial appliances. The entire Homestead is protected by a full-property generator. An RV pad with water, electric, and septic hookups expands your options. At day’s end, relax on the sprawling deck overlooking your Homestead, knowing you have found true serenity. Don't miss the video tour!!

The data relating to real estate for sale on this website comes in part from the Internet Data Exchange program of the Intermountain MLS system. Real estate listings held by brokerage firms other than this broker are marked with the IDX icon. This information is provided exclusively for consumers’ personal, non-commercial use, that it may not be used for any purpose other than to identify prospective properties consumers may be interested in purchasing. 2024 Copyright Intermountain MLS. All rights reserved.
