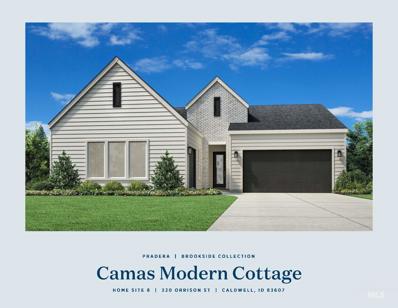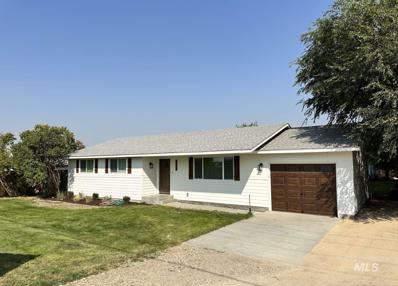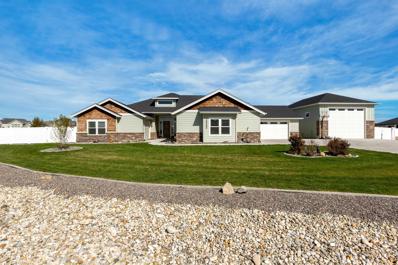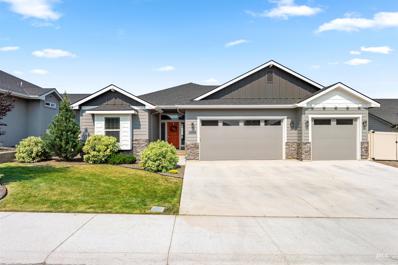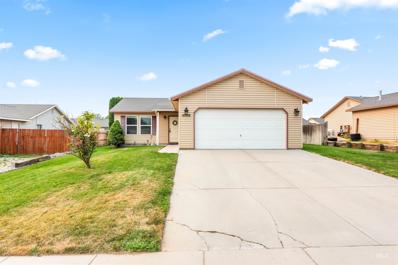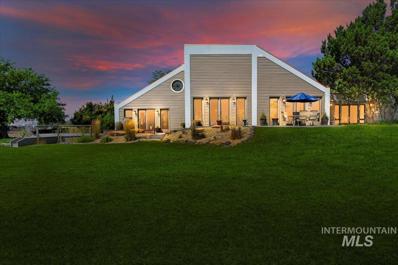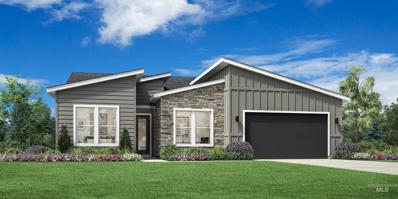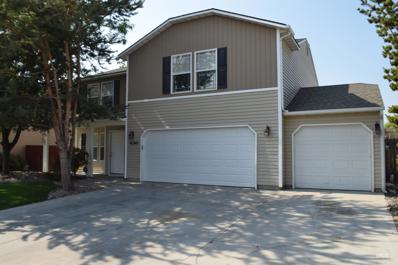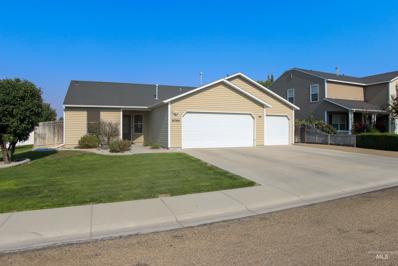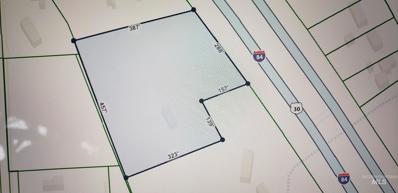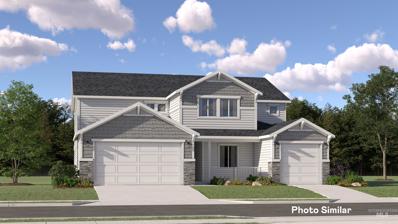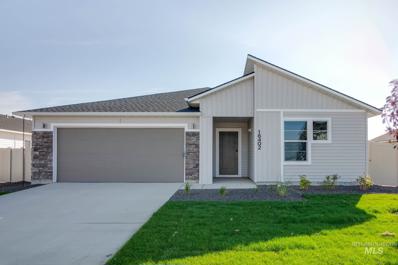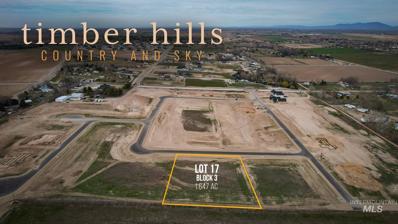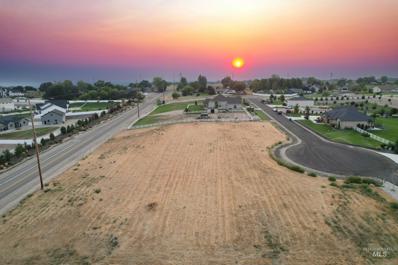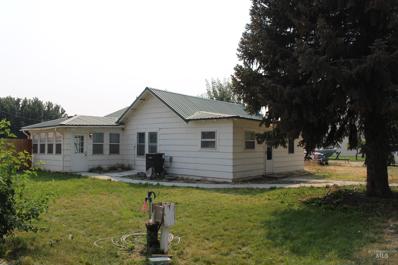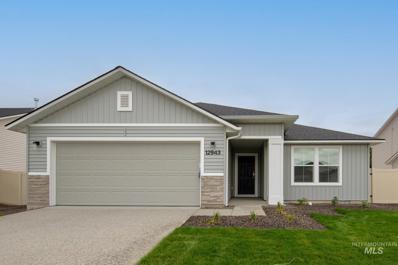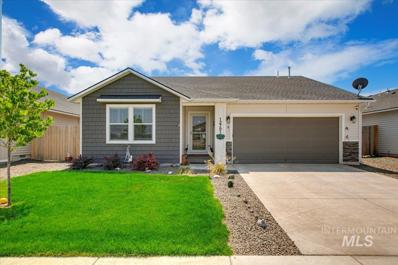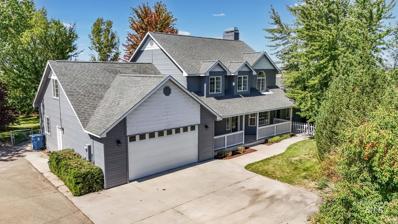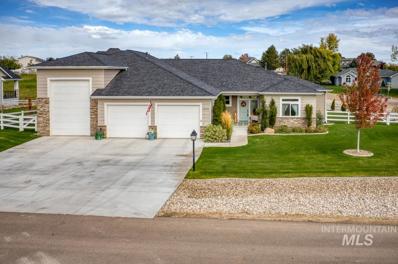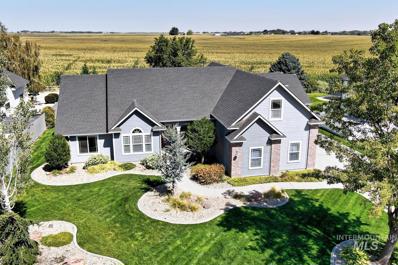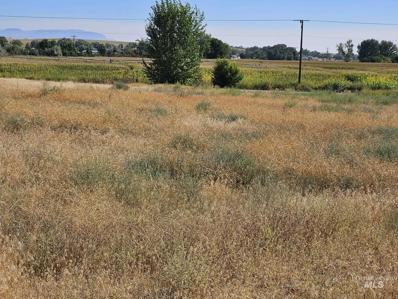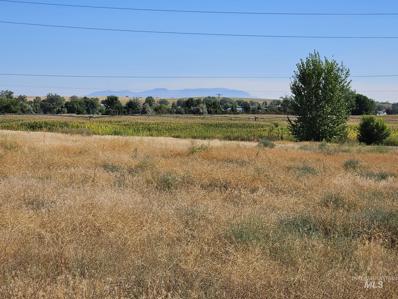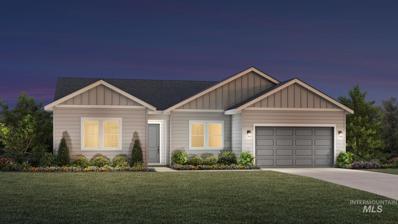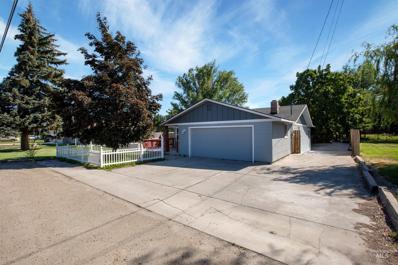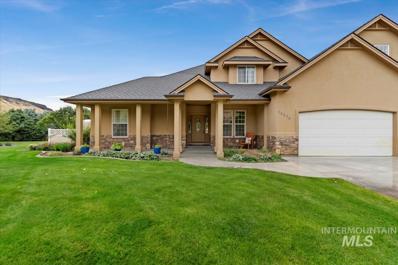Caldwell ID Homes for Rent
$554,995
320 Orrison St Caldwell, ID 83607
- Type:
- Single Family
- Sq.Ft.:
- 2,128
- Status:
- Active
- Beds:
- 3
- Lot size:
- 0.19 Acres
- Year built:
- 2024
- Baths:
- 3.00
- MLS#:
- 98923158
- Subdivision:
- Pradera
ADDITIONAL INFORMATION
In the Camas, contemporary design meets functional elegance in a beautiful single-story home design. Upon entering, a grand foyer guides you toward the expansive great room and seamlessly merges with the kitchen, casual dining area with a slider that opens to covered patio. Two secondary bedrooms share a bathroom at the front of the home, along with a powder room conveniently located off the great room. Tucked away at the back of the home, the primary bedroom suite features two walk-in closets, separate vanities, freestanding soaker tub, and a luxe shower. From its inviting foyer to its spacious living areas and practical amenities, the Camas embodies the essence of modern living, offering comfort, style, and functionality for every lifestyle. 3 car garage. Front and rear landscape included. Home is under construction and photos are similar. BTVAI
$355,000
16682 Farmway Rd Caldwell, ID 83607
- Type:
- Single Family
- Sq.Ft.:
- 1,120
- Status:
- Active
- Beds:
- 3
- Lot size:
- 0.36 Acres
- Year built:
- 1974
- Baths:
- 2.00
- MLS#:
- 98923081
- Subdivision:
- Maverick Sub
ADDITIONAL INFORMATION
Complete update on this home sitting on a large beautiful lot! All new kitchen, appliances, bathrooms, vinyl windows, flooring, doors, paint, trim, fixtures, water heater, garage door and opener, siding, and more! Fully fenced back yard with room for RV, ADU, garden or animals. NEW 16x8 matching shed Sprinkler system set up in the back yard
$1,324,900
24790 Plainfield Dr Caldwell, ID 83607
- Type:
- Other
- Sq.Ft.:
- 4,323
- Status:
- Active
- Beds:
- 4
- Lot size:
- 1.1 Acres
- Year built:
- 2020
- Baths:
- 6.00
- MLS#:
- 98923041
- Subdivision:
- Purple Sage Estates
ADDITIONAL INFORMATION
Own your piece of Idaho! A little bit country designed for entertaining or relaxation and close enough to the city. This single level luxury living, open floor plan, comes with a full bath connected to every bedroom, walk in closets, 2 half baths, and a 1 bed/1 bath, built-on apartment. Multi-generational living or potential income at your finger tips! Primary bedroom has a connected room/office with half bath, and the bathroom oasis transports you to another world. A large open kitchen and butler's pantry boasts plenty of storage. Enjoy the spacious, east facing back yard with it's fruit trees, fire pit area and raised garden beds. It is hot tub and outdoor kitchen ready, too. Make sure to check out the insulated RV garage that easily has space for a Class A, heater and a dedicated welding outlet. Bring your dreams here...and your chickens, or horse, and your toys. There is plenty of room inside and out on this 1.1 acre of possibilities.
$524,900
13908 Dominari St Caldwell, ID 83607
- Type:
- Single Family
- Sq.Ft.:
- 1,654
- Status:
- Active
- Beds:
- 3
- Lot size:
- 0.19 Acres
- Year built:
- 2020
- Baths:
- 2.00
- MLS#:
- 98922975
- Subdivision:
- Sienna Hills
ADDITIONAL INFORMATION
Welcome home to this adorable and affordable home in coveted Sienna Hills.Open floor plan for comfortable living w/split bedrooms. Large living room w/abundant windows for natural lighting. Adjoining kitchen, creating an amazing gathering place for friends & family. Granite counters & knotty alder cabs. King size master w/ensuite & walk in closet. Neutral colors, laminate throughout & a designer touch are just a few of the luxurious amenities. Manageable fenced backyard w/covered patio & RV Parking.Oversized 3 car garage for all your toys. Minutes from Lake Lowell & Mallard Park. Wine country is just a few miles away. The amazing amenities of Sienna Hills include: community pool, clubhouse, playground, tennis, pickleball, and basketball courts, and walking paths. I saved the best for last: THE NEIGHBORS.....if you want to feel welcomed to a community or to Idaho, Sienna Hills is the place to be!
$289,900
4008 Hilton St. Caldwell, ID 83607
- Type:
- Single Family
- Sq.Ft.:
- 912
- Status:
- Active
- Beds:
- 2
- Lot size:
- 0.15 Acres
- Year built:
- 2001
- Baths:
- 1.00
- MLS#:
- 98922865
- Subdivision:
- Ashton Hills
ADDITIONAL INFORMATION
This well cared for home will make a great first-time home or investment property. The single level floor plan includes two bedrooms, one-bathroom, spacious living room, and a quaint kitchen. The backyard is large and has space, on the garage side of the home, for potential R.V. parking. The furnace was replaced in 2017. The yard is fully landscaped with full, automatic underground sprinklers, and is fully fenced. This home is conveniently located to shopping and restaurants and is move-in ready.
$2,999,999
20811 Barrel Ln Caldwell, ID 83607
- Type:
- Other
- Sq.Ft.:
- 5,296
- Status:
- Active
- Beds:
- 4
- Lot size:
- 5 Acres
- Year built:
- 1984
- Baths:
- 4.00
- MLS#:
- 98922973
- Subdivision:
- 0 Not Applicable
ADDITIONAL INFORMATION
Welcome to a custom home like no other. From the moment you enter through the carved wood doors, you'll be captivated by this sprawling 5,376 sq. ft. masterpiece. Terra cotta travertine floors flow throughout, complementing the custom cabinetry and countertops. The stunning architectural details, from angled wood plank ceilings to herringbone patterns, showcase superior craftsmanship. The family room, with its wall-to-wall windows and etched sun windows, offers a warm and inviting space centered around an indoor fire pit. Gorgeous sconces illuminate every corner. The private ensuite boasts its own entrance with plantation shutters. Enjoy the sunroom, perfect for savoring sunrises and sunsets year-round. Set on 5 acres, this home provides exceptional outdoor entertaining space with 360-degree views of the valley. Meticulously cared for, this property is truly one of a kind.
$624,995
5521 Sparky Ave Caldwell, ID 83607
- Type:
- Single Family
- Sq.Ft.:
- 2,357
- Status:
- Active
- Beds:
- 3
- Lot size:
- 0.2 Acres
- Year built:
- 2024
- Baths:
- 3.00
- MLS#:
- 98922990
- Subdivision:
- Pradera
ADDITIONAL INFORMATION
The Bannock exudes contemporary comfort and functionality, exemplified by its thoughtfully crafted single-story layout. A long foyer sets the stage, leading to a spacious great room seamlessly connected to the kitchen, casual dining area, and covered patio—an ideal setting for gatherings and relaxation. The kitchen is centered around a striking large center island and enhanced by its expansive walk-in pantry. The primary bedroom suite, nestled in the rear of the home, features a serene sanctuary complete with a luxurious walk-in closet and a primary bath with separate vanities, freestanding tub and a luxe shower. Off the foyer, two secondary bedrooms and a bathroom offer privacy and comfort, while a versatile flex room and powder room round out the home. Front and rear landscape included. 3 car plus boat garage. Home is under construction and photos are similar. BTVAI
$364,800
16349 Jewel Way Caldwell, ID 83607
- Type:
- Single Family
- Sq.Ft.:
- 2,038
- Status:
- Active
- Beds:
- 3
- Lot size:
- 0.17 Acres
- Year built:
- 2006
- Baths:
- 3.00
- MLS#:
- 98922961
- Subdivision:
- Kingsview Estates
ADDITIONAL INFORMATION
Better than Brand NEW, It's Ready To Move In Ready!!! This spacious home feels BRAND NEW because of it's New 25 year composite shingle roof, New carpet, New paint inside, New garage door, open layout and modern design. With HUGE walk-in closets in every bedroom, LOTS of space for entertaining, open concept kitchen with breakfast bar and formal dining area. Plus, the BONUS ROOM could be perfect for that hobby or theater you've always wanted. The backyard is peaceful and serene with no direct neighbor and a possible terraced garden opportunity, stamped and colored concrete with concrete edging and awesome shade without the tree.. Garden tub, in the master ,is a perfect place to relax and enjoy your new home. 1 Year Home Warranty with a full- price offer. Less than TAX ASSESSED VALUE.
- Type:
- Single Family
- Sq.Ft.:
- 1,400
- Status:
- Active
- Beds:
- 3
- Lot size:
- 0.22 Acres
- Year built:
- 2007
- Baths:
- 2.00
- MLS#:
- 98922920
- Subdivision:
- Kingsview Estates
ADDITIONAL INFORMATION
This is a must see in Kingsview Estates. This single story, well maintained corner lot has it all! This generously sized property has nearly a 9,600 sq ft lot with a 40 foot concrete pad for potential RV parking. In addition to a 3 car garage with an abundance of storage space and epoxy flooring which includes all the shelving, also has a 10x16 exterior storage shed that has outlets and lighting! Inside you will find a spacious living room with vaulted ceilings that lead you out to a 20x10 covered patio and private backyard, kitchen with plenty of counter space, oversized panty, and 3 bedrooms. In the master bathroom you can enjoy soft water in the upgraded shower since the home has an included water softener system. With all the features included in this home, it won't last long on the market...make sure you come see it!
- Type:
- Land
- Sq.Ft.:
- n/a
- Status:
- Active
- Beds:
- n/a
- Lot size:
- 3.87 Acres
- Baths:
- MLS#:
- 98922746
- Subdivision:
- 0 Not Applic.
ADDITIONAL INFORMATION
Almost 4 acres, (3.87), in Canyon County, between Middleton exit and the Sand Hollow Exit with a Caldwell address. Electricity is on the property. There used to be a mobile home here so there is a septic tank but we have no idea of the condition. Property sold as is. Easement road along the lower section of the property serves the interior of this property plus one other.. Great grazing land per Canyon County weed man: he said very few weeds!
$752,720
15309 Nimbus Way Caldwell, ID 83607
- Type:
- Single Family
- Sq.Ft.:
- 3,918
- Status:
- Active
- Beds:
- 5
- Lot size:
- 0.32 Acres
- Year built:
- 2024
- Baths:
- 5.00
- MLS#:
- 98922739
- Subdivision:
- Cirrus Pointe
ADDITIONAL INFORMATION
The Next Gen is luxury multi-generational living and is move in ready with refrigerator, washer/dryer, full landscape, and window blinds! The Next Gen suite has separate entrance and single car garage with direct access to the main house. Kitchenette includes a convection microwave and quartz countertops. The main part of the home has a great room with fireplace and 8’x8’ sliding glass patio door out to your covered patio. The top of the line kitchen, features double ovens, gas cooktop, and spacious walk-in pantry, and gourmet island. The kitchen and baths have quartz countertops, with 36” high cabinets in the baths. Each room is wired for your favorite chandelier or ceiling fan and the kitchen island is pr-wired for pendant lights. Other thoughtful designs include 6” baseboards, Ring video doorbell, High-efficiency features, and more. Cirrus Pointe features rolling topography for beautiful views, green spaces, just minutes to the freeway, shopping, and dining or outdoor fun at Lake Lowell!
$392,990
16347 Fenwick Ave Caldwell, ID 83607
- Type:
- Single Family
- Sq.Ft.:
- 1,522
- Status:
- Active
- Beds:
- 3
- Lot size:
- 0.14 Acres
- Year built:
- 2024
- Baths:
- 2.00
- MLS#:
- 98922641
- Subdivision:
- Klamath Falls
ADDITIONAL INFORMATION
Step into a brand new home in Caldwell, Idaho and enjoy its benefits and stress free living! As beautiful as its name, the Olivia 1522 is just the right size for you to call home. Not only are your two bedrooms split from the primary suite, but all your entertaining needs are also resolved with an open living room layout and vaulted ceilings. Cooking up a delicious meal at your kitchen island all while playing host will let you stay both social and productive during gatherings. Don’t forget, your primary suite is your next escape from the hustle and bustle, it’s so easy to fall in love with the walk-in closet and more! Photos are similar. All selections are subject to change without notice, please call to verify.
- Type:
- Land
- Sq.Ft.:
- n/a
- Status:
- Active
- Beds:
- n/a
- Lot size:
- 1.65 Acres
- Baths:
- MLS#:
- 98922667
- Subdivision:
- Timber Hills
ADDITIONAL INFORMATION
Timber Hills showcases the best of country living. With large acreage homesites and the benefit of amenities minutes away, you receive the best of both worlds and keep the desired rural lifestyle. Come escape the busyness and enjoy your very own piece of the Idaho countryside. Willow Creek Homes is a fully custom homebuilder at the ready to design the home of your dreams.
- Type:
- Land
- Sq.Ft.:
- n/a
- Status:
- Active
- Beds:
- n/a
- Lot size:
- 1.74 Acres
- Baths:
- MLS#:
- 98922626
- Subdivision:
- Albion Acres
ADDITIONAL INFORMATION
Albion Acres. A great new community. Bring the animals. Close to purple sage golf course. Pressurized irrigation. Electric and Natural Gas to each lot. High speed fiber internet. Walking trails with pond access. Close access to the highway and the Middleton School District. Lot to build, bring your own builder.
$309,000
16428 Pride Lane Caldwell, ID 83607
- Type:
- Single Family
- Sq.Ft.:
- 1,108
- Status:
- Active
- Beds:
- 4
- Lot size:
- 0.36 Acres
- Year built:
- 1910
- Baths:
- 1.00
- MLS#:
- 98922514
- Subdivision:
- Huston Plat
ADDITIONAL INFORMATION
Great opportunity to own in the quaint countryside in the Huston Acres community conveniently located on the outskirts of Caldwell. Situated right in the center of Idaho's famous Sunnyslope Wine Trail, Snake River boat dock access and 5-mins to play in the Owyhee Mountains. Shift directions for only a 25min drive to freeway access, Costco, Target, Winco and all of Nampa or Caldwell's amenities. This property offers over a 1/3 acre, irrigation, fully fenced backyard, RV Parking, No backyard neighbors, No HOA's! Plenty of room for gardening, chickens and pets. Central Heat & A/C 2yrs old, Water Heater 2 yrs old, ALL appliances included. Currently has an assumable FHA loan, ask your agent what that means. Make an appt to see it today!
$389,990
12943 Ashfield St Caldwell, ID 83607
- Type:
- Single Family
- Sq.Ft.:
- 1,694
- Status:
- Active
- Beds:
- 3
- Lot size:
- 0.14 Acres
- Year built:
- 2024
- Baths:
- 2.00
- MLS#:
- 98922431
- Subdivision:
- Klamath Falls
ADDITIONAL INFORMATION
This new home located in beautiful Caldwell, Idaho has all the comforts you need & more! Live your best single level life in the Bennett 1694! Step inside to discover a very flexible layout with the kitchen, living room, and primary suite are all at the rear of the home, easy to forget the world outside exists. Have the space to stretch your culinary wings and get creative at the large kitchen island. Recharge as you soak up a double dose of vitamin D from the two living room windows. Spill onto the back patio to enjoy fresh air and perfect Idaho weather. The primary suite feels like a true oasis on the opposite end of the home from the other bedrooms. The flex room offers you an additional living space to work, play, or unwind. The Bennett is the perfect layout for you to call home. Photos are similar. All selections are subject to change without notice, please call to verify.
$390,000
12781 Sondra St. Caldwell, ID 83607
- Type:
- Single Family
- Sq.Ft.:
- 1,364
- Status:
- Active
- Beds:
- 3
- Lot size:
- 0.15 Acres
- Year built:
- 2021
- Baths:
- 2.00
- MLS#:
- 98922450
- Subdivision:
- Windsor Creek
ADDITIONAL INFORMATION
Well maintained single-level home located in the Windsor Creek subdivision. The interior boasts warm finishes with a spacious living area for entertaining. The relaxing master bedroom offers an en suite bathroom including a walk-in closet. Enjoy your evenings in the private backyard with no back neighbors that is fully fenced with a large covered patio perfect for gatherings. The backyard shed provides additional storage space for equipment.
$765,000
17976 Goodson Rd Caldwell, ID 83607
- Type:
- Other
- Sq.Ft.:
- 3,500
- Status:
- Active
- Beds:
- 5
- Lot size:
- 2.41 Acres
- Year built:
- 1998
- Baths:
- 4.00
- MLS#:
- 98922442
- Subdivision:
- 0 Not Applicable
ADDITIONAL INFORMATION
This big beautiful home is ready to be filled once again with love and laughter. At 4600 square feet, with 6 bedrooms and 3.5 bathrooms, there is so much space to share with friends and family. When the weather is right, spread out into the gorgeous 2.4 acres of grounds that are ready to make your own. This lovely space includes an in-law suite with its own kitchen, living room, and two large bedrooms. Don't miss this fantastic country oasis- make it yours today.
- Type:
- Single Family
- Sq.Ft.:
- 2,572
- Status:
- Active
- Beds:
- 3
- Lot size:
- 0.46 Acres
- Year built:
- 2018
- Baths:
- 3.00
- MLS#:
- 98922343
- Subdivision:
- Purple Sage Estates
ADDITIONAL INFORMATION
Relaxed & easy living immersed in a quiet countryside setting. Tall ceilings frame the bright, light-filled space that give way to an abundance of windows that radiate with natural light. A versatile floor plan with a dedicated bonus room designed exclusively by EverGreen Homes. An impressive well-appointed kitchen integrates seamlessly with the living areas providing the ultimate in open concept design. Exquisite craftsmanship details throughout are combined with high-end fixtures & crisp finishes. Fiber Optic already at the house fastest internet available. 16x44 RV Garage. Quite neighborhood. Community Fishing/Swimming Pond and the added privacy of no rear neighbors.
$685,000
14860 Alkmaar Caldwell, ID 83607
- Type:
- Single Family
- Sq.Ft.:
- 2,951
- Status:
- Active
- Beds:
- 4
- Lot size:
- 0.42 Acres
- Year built:
- 2000
- Baths:
- 3.00
- MLS#:
- 98922336
- Subdivision:
- Hollandia Est
ADDITIONAL INFORMATION
Welcome to Hollandia Estates! A country feel with amazing location near Purple Sage Golf Course, freeway access and more! Situated on ALMOST HALF AN ACRE, this home has been lovingly maintained and has room for everyone! 4 CAR garage, Main level primary, 2 bedrooms, formal dining and office space all on the main floor! NEW CARPET and PAINT!! Stunning kitchen complete with quartz counters, full backsplash and stainless steel appliances. Upstairs find a bonus room, additional bedroom with potential to be a dual master and den! Enjoy gorgeous sunsets out back in the North Facing Backyard under the covered patio. Roof was replaced in 2020 and HVAC was updated approx 2017. This home is a MUST SEE!
$225,000
Old Hwy 30 Caldwell, ID 83607
- Type:
- Land
- Sq.Ft.:
- n/a
- Status:
- Active
- Beds:
- n/a
- Lot size:
- 3.18 Acres
- Baths:
- MLS#:
- 98922264
- Subdivision:
- 0 Not Applic.
ADDITIONAL INFORMATION
3 plus acres of country life with a view of the Boise Foothills. Building Permit Available. No CC&R's attached to the property. Road access off Old Hwy 30 is approved by the Highway Department. Manufactured Home on Foundation allowed. No building requirements other than meeting setback requirements. Out buildings allowed. 2 horses OR 2 cows per acre allowed per the county. No irrigation to the property. Buyer can irrigate up to 1/2 acre off the domestic well. Well and Septic proposed. Recorded Easement on Parcel #2 to access Parcel #1. Road Maintenance Agreement. Adjacent Parcel #1 is in MLS also avail for sale. Lot is .5 miles from Sand Hollow Store & Cafe & .8 miles from Sand Hollow I-84 Interstate exit. Lots have been surveyed with corner flags along with flags for road easement that is 60' wide across this Parcel 2. The access for Parcel 1 on and off Hwy 30 is on Parcel 2.
$235,000
Old Hwy 30 Caldwell, ID 83607
- Type:
- Land
- Sq.Ft.:
- n/a
- Status:
- Active
- Beds:
- n/a
- Lot size:
- 3.18 Acres
- Baths:
- MLS#:
- 98922260
- Subdivision:
- 0 Not Applic.
ADDITIONAL INFORMATION
3 plus acres of country life with a view of the Boise Foothills. Building Permit Available. No CC&R's attached to the property. Road access off Old Hwy 30 is approved by the Highway Department. Manufactured Home on Foundation allowed. No building requirements other than meeting setback requirements. Out buildings allowed. 2 horses OR 2 cows per acre allowed per the county. No irrigation to the property. Buyer can irrigate up to 1/2 acre off the domestic well. Well and Septic proposed. Recorded Easement on Parcel #2 to access Parcel #1. Road Maintenance Agreement. Adjacent Parcel #2 is in MLS also avail for sale. Lot is .5 miles from Sand Hollow Store & Cafe & .8 miles from Sand Hollow I-84 Interstate exit. Lots have been surveyed with corner flags along with flags for road easement that is 60' wide across this Parcel 2. The access for Parcel 1 on and off Hwy 30 is on Parcel 2.
- Type:
- Single Family
- Sq.Ft.:
- 2,247
- Status:
- Active
- Beds:
- 3
- Lot size:
- 0.23 Acres
- Year built:
- 2024
- Baths:
- 3.00
- MLS#:
- 98922221
- Subdivision:
- Passero Ridge
ADDITIONAL INFORMATION
"The Bramley." A welcoming foyer leads to a large great room, with stunning views of the outdoors and access to an expansive covered patio through a multi panel bi-part door, creating a perfect space for indoor-outdoor entertaining. A well-equipped kitchen with island has direct access to the casual dining area boasting ample windows that provide natural light throughout. Two additional bedrooms share a hall bath. Completing the primary suite is a spa-like private bath with dual sink vanity, tile surround shower, separate soaking tub, and spacious walk-in closet. Home is to be built. Photos are similar. Price reflects builder included design options. Upgrades to structural or design options will increase purchase price. BTVAI
$365,000
5005 Lake Ave Caldwell, ID 83607
- Type:
- Single Family
- Sq.Ft.:
- 1,376
- Status:
- Active
- Beds:
- 3
- Lot size:
- 0.2 Acres
- Year built:
- 1977
- Baths:
- 2.00
- MLS#:
- 98922115
- Subdivision:
- 0 Not Applicable
ADDITIONAL INFORMATION
Welcome home to this spacious Move-In ready home located in the heart of Caldwell. This 1376 sq ft home with NO HOA/CCRS with many new updates plus parking space for RV’s/toys. The open-concept layout creates a welcoming atmosphere, this inviting home offers a perfect blend of comfort and convenience. Built in 1977 having many updates making this home up to date. Siding, exterior painting and interior painting done a year ago, roofing was replaced approximately three years ago. This home offers beautiful shade from a few mature trees to feel the breeze in the summer! Joined by a fully fenced yard and a deck with a gate! Come out and visit this beautiful home!
$1,200,000
16075 Roscoe Ln Caldwell, ID 83607
- Type:
- Other
- Sq.Ft.:
- 3,189
- Status:
- Active
- Beds:
- 4
- Lot size:
- 8.01 Acres
- Year built:
- 2005
- Baths:
- 4.00
- MLS#:
- 98922105
- Subdivision:
- 0 Not Applicable
ADDITIONAL INFORMATION
This beautifully maintained property is set on 8 peaceful acres, with 4 acres of meticulously landscaped grounds. The home features high ceilings and offers stunning views, creating a bright and open living space including an upstairs office. A 1,200 sq ft shop with water and electricity provides ample space for various needs, whether for work or storage. Lots of outdoor RV/trailer parking. Enjoy the perfect blend of rural tranquility and modern convenience in this exceptional property.

The data relating to real estate for sale on this website comes in part from the Internet Data Exchange program of the Intermountain MLS system. Real estate listings held by brokerage firms other than this broker are marked with the IDX icon. This information is provided exclusively for consumers’ personal, non-commercial use, that it may not be used for any purpose other than to identify prospective properties consumers may be interested in purchasing. 2024 Copyright Intermountain MLS. All rights reserved.
Caldwell Real Estate
The median home value in Caldwell, ID is $212,800. This is lower than the county median home value of $215,800. The national median home value is $219,700. The average price of homes sold in Caldwell, ID is $212,800. Approximately 60.76% of Caldwell homes are owned, compared to 33.55% rented, while 5.7% are vacant. Caldwell real estate listings include condos, townhomes, and single family homes for sale. Commercial properties are also available. If you see a property you’re interested in, contact a Caldwell real estate agent to arrange a tour today!
Caldwell, Idaho 83607 has a population of 51,634. Caldwell 83607 is more family-centric than the surrounding county with 38.13% of the households containing married families with children. The county average for households married with children is 38.12%.
The median household income in Caldwell, Idaho 83607 is $43,269. The median household income for the surrounding county is $46,426 compared to the national median of $57,652. The median age of people living in Caldwell 83607 is 29.7 years.
Caldwell Weather
The average high temperature in July is 93.7 degrees, with an average low temperature in January of 22.9 degrees. The average rainfall is approximately 11.7 inches per year, with 5.6 inches of snow per year.
