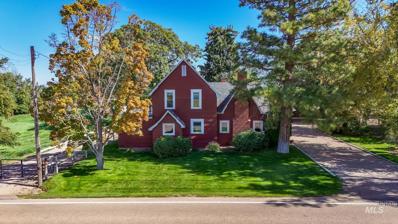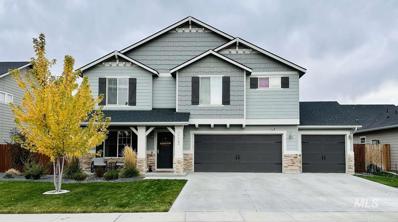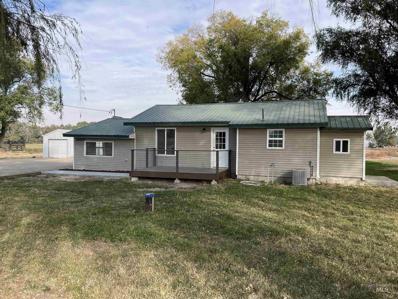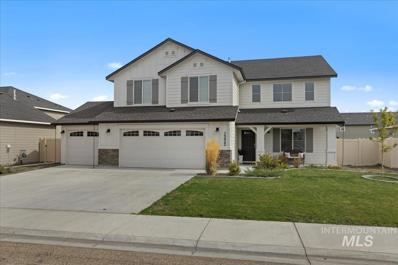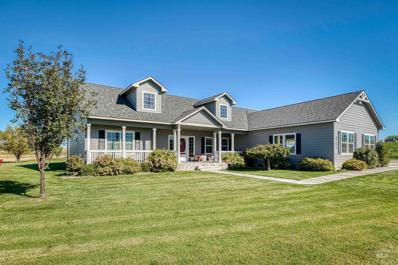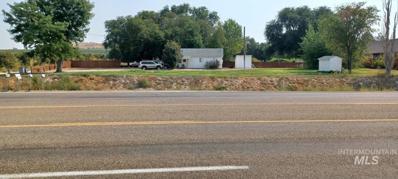Caldwell ID Homes for Rent
- Type:
- Single Family
- Sq.Ft.:
- 2,041
- Status:
- Active
- Beds:
- 3
- Lot size:
- 0.22 Acres
- Year built:
- 2018
- Baths:
- 2.00
- MLS#:
- 98927610
- Subdivision:
- Sienna Hills
ADDITIONAL INFORMATION
This stunning Brookstone custom home offers the perfect blend of comfort and style. Nestled on a corner lot in the sought-after Sienna Hills community, this single-level gem features 3 bedrooms, 2 baths, and a versatile flex room that can be transformed into a home office, den or exercise room. The kitchen is a chef's dream, boasting quartz countertops, stainless steel appliances, and ample storage. The master suite is a luxurious retreat with a spacious walk-in closet, a tiled walk-in shower, and dual vanities. Cozy up by the gas fireplace in the inviting great room. Enjoy the community pool, pickleball/tennis courts, and basketball court, or take advantage of the nearby Lake Lowell for outdoor adventures. Don't miss this opportunity to make this beautiful home yours!
$424,900
14638 DARTMOOR Caldwell, ID 83607
- Type:
- Single Family
- Sq.Ft.:
- 2,258
- Status:
- Active
- Beds:
- n/a
- Lot size:
- 0.16 Acres
- Baths:
- MLS#:
- 2030750
- Subdivision:
- .ARROWLEAF
ADDITIONAL INFORMATION
PRICE REDUCED $40,000 Discover your dream home! Step into the beautiful Hayden Homes Orchard Encore floor plan, a stunning 2258 square foot home designed for modern living and entertaining. Located in the highly desirable Heartleaf Community across from Vallivue High School, you will be minutes away from Lake Lowell, Vallivue schools and the vibrant shopping areas of downtown Caldwell and Nampa. Built in 2021 with many upgrades. This well-cared for home has an expansive kitchen, large pantry, open living and dining spaces. The luxurious master suite offers a private retreat with dual vanities and a separate shower. Two additional spacious bedrooms provide versatility-one can easily be used as a den or home office. An expansive upstairs bonus room can be used as an optional fourth bedroom or theater room, perfect for family movie nights. Move in ready!
$650,000
18634 Wagner Rd Caldwell, ID 83607
- Type:
- Other
- Sq.Ft.:
- 1,920
- Status:
- Active
- Beds:
- 4
- Lot size:
- 1.76 Acres
- Year built:
- 1900
- Baths:
- 3.00
- MLS#:
- 98927192
- Subdivision:
- 0 Not Applicable
ADDITIONAL INFORMATION
This is your Idaho dream home! Updated 1900's farmhouse on 1.76 acres and only 9 minutes to Indian Creek Plaza in Caldwell (or 30 minutes to Boise!). What doesn't this property have? 4 bedrooms, 2.5 baths featuring a covered, east-facing back patio, detached garage, huge shop (with room for an RV and all your toys), in-ground pool, garden area, dog kennel, and nearly a full acre of pasture. Great producing well; newer septic; fully irrigated, and best of all, no HOA - chickens, cows, horses, goats, ducks are all allowed. There is also a cellar perfect for canning storage – unfermented, fermented, or both depending on your preference. The location, amenities, and price are unmatched in this market. Come and see. BTVA.
$465,000
1118 Mcintosh St Caldwell, ID 83607
- Type:
- Single Family
- Sq.Ft.:
- 2,239
- Status:
- Active
- Beds:
- 4
- Lot size:
- 0.18 Acres
- Year built:
- 2006
- Baths:
- 2.00
- MLS#:
- 98926961
- Subdivision:
- Apple Creek (Caldwell)
ADDITIONAL INFORMATION
Beautifully maintained home in a great location. A rare 4-bedroom all on one level. There is a sunroom that is 7'x17' off the living room towards the rear of the home. My client uses as an office. Totally fenced and beautiful landscaping.
- Type:
- Single Family
- Sq.Ft.:
- 2,530
- Status:
- Active
- Beds:
- 4
- Lot size:
- 0.15 Acres
- Year built:
- 2017
- Baths:
- 3.00
- MLS#:
- 98926969
- Subdivision:
- Four Seasons Su
ADDITIONAL INFORMATION
4 bed , 2.5 bath 2530sq. Ft. craftsman style home. Move in ready , all upgrades done!
$425,000
18600 Market Rd Caldwell, ID 83607
- Type:
- Single Family
- Sq.Ft.:
- 1,296
- Status:
- Active
- Beds:
- 2
- Lot size:
- 0.62 Acres
- Year built:
- 1922
- Baths:
- 1.00
- MLS#:
- 98926615
- Subdivision:
- 0 Not Applicable
ADDITIONAL INFORMATION
Escape to tranquility with this beautifully updated 2-bedroom, 1-bath home, nestled on a spacious .62-acre lot in the serene countryside of Caldwell, Idaho. Boasting 1,296 sq ft of comfortable living space, this home features gleaming hardwood and tile flooring, fresh paint, and central air/heat to keep you comfortable year-round. 27'x15' garage and 24'x17' powered shop. Great trees and ample room for all your animals and equipment.
$554,900
15422 Lutsen Ave Caldwell, ID 83607
- Type:
- Single Family
- Sq.Ft.:
- 2,538
- Status:
- Active
- Beds:
- 4
- Lot size:
- 0.19 Acres
- Year built:
- 2021
- Baths:
- 3.00
- MLS#:
- 98926570
- Subdivision:
- Cedar Crossing
ADDITIONAL INFORMATION
**OPEN HOUSE SAT NOV 23rd / 11-1** Welcome to 15422 Lutsen Ave located in desirable Cedar Crossing Community. You are greeted with 20' ceilings flanked with windows on two sides! Fireplace in the center. Any chef or entertainer will appreciate the kitchen opening directly into the oversized great room. Bedroom on the main level is perfect for guests. Upstairs you are greeted by a roomy loft and a primary suite with walk-in closet. Back yard has an abundance of space with custom concrete and curbing throughout perfect for entertaining. Your new home is centralized to all shopping amenities and close to lake fun!
- Type:
- Single Family
- Sq.Ft.:
- 1,763
- Status:
- Active
- Beds:
- 3
- Lot size:
- 0.1 Acres
- Year built:
- 2024
- Baths:
- 3.00
- MLS#:
- 98926418
- Subdivision:
- Passero Ridge
ADDITIONAL INFORMATION
The Cicely is wonderfully crafted, featuring a desirable blend of luxury and charm. A beautiful two-story foyer reveals the gorgeous great room and spacious casual dining area, offering views of a large rear patio. The well-appointed kitchen offers an oversized center island with breakfast bar, wraparound counter and cabinet space, and an ample pantry. Secluded on the second floor, the serene primary bedroom suite is highlighted by a sizable walk-in closet and a spa-like primary bath with a dual-sink vanity, a large luxe shower, and a private water closet. The secondary bedrooms are sizable, offering roomy closets and share a hall bath. The Cicely also features easily accessible second-floor laundry, a powder room, and additional storage throughout. Front and rear landscape included. Home is under construction and photos are similar. BTVAI
- Type:
- Other
- Sq.Ft.:
- 1,782
- Status:
- Active
- Beds:
- 3
- Lot size:
- 1 Acres
- Year built:
- 1991
- Baths:
- 3.00
- MLS#:
- 98926354
- Subdivision:
- 0 Not Applicable
ADDITIONAL INFORMATION
Welcome to your little slice of country heaven. Come build your dream home or fix up the existing home on the property. Perfect for a hobby farm with no HOA or CCRs. Located in the Middleton school district and close access to all shopping and restaurants, yet far enough away that you can fully enjoy the quiet. Roof was replaced in 2015 Hvac was replaced in 2021. This gem will not last long. Home is being sold AS IS.
$405,990
16420 Fenwick Ave Caldwell, ID 83607
- Type:
- Single Family
- Sq.Ft.:
- 2,025
- Status:
- Active
- Beds:
- 4
- Lot size:
- 0.14 Acres
- Year built:
- 2024
- Baths:
- 2.00
- MLS#:
- 98926227
- Subdivision:
- Klamath Falls
ADDITIONAL INFORMATION
Embrace the comforts of a brand new home in Caldwell, Idaho. Dreams do come true in the Harrison 2025! Get the single-level home you always wanted without sacrificing any living space. The outside world will melt away while you relax in the bright & sunny living room at the rear of the home. Feel inspired by culinary creativity at your kitchen island. Discover an oasis of solitude in the primary suite with its enviable walk-in closet, dual vanities, and two refreshing windows. The concrete patio entices you to spend time outside so you will not miss even a moment of nice weather. Love where you live in the Harrison. Photos are of the actual home!
$379,990
16395 Grade Ave Caldwell, ID 83607
- Type:
- Single Family
- Sq.Ft.:
- 1,522
- Status:
- Active
- Beds:
- 3
- Lot size:
- 0.14 Acres
- Year built:
- 2024
- Baths:
- 2.00
- MLS#:
- 98926215
- Subdivision:
- Guches Place
ADDITIONAL INFORMATION
Visit us at our furnished model @16412 Slope Ave Caldwell, just down the street on Saturdays from 12-4pm! Enter into a brand new home in Caldwell, Idaho and enjoy its benefits and stress free living! As beautiful as its name, the Olivia 1522 is just the right size for you to call home. Not only are your two bedrooms split from the primary suite, but all your entertaining needs are also resolved with an open living room layout and vaulted ceilings. Cooking up a delicious meal at your kitchen island all while playing host will let you stay both social and productive during gatherings. Don’t forget, your primary suite is your next escape from the hustle and bustle, it’s so easy to fall in love with the walk-in closet and more! Photos are ACTUAL home!
$395,990
16412 Slope Ave Caldwell, ID 83607
- Type:
- Single Family
- Sq.Ft.:
- 1,860
- Status:
- Active
- Beds:
- 4
- Lot size:
- 0.14 Acres
- Year built:
- 2024
- Baths:
- 2.00
- MLS#:
- 98925632
- Subdivision:
- Guches Place
ADDITIONAL INFORMATION
***OPEN HOUSE 2/22, 12-4pm***This brand new home located in vibrant Caldwell, Idaho welcomes you with open arms. The Willow 1860's single level space is smartly laid out, boasting two bedrooms situated at the front of the home. To entertain or for personal relaxation, escape into the spacious vaulted great room and dining room that open onto a back patio. Natural light cascades through the windows, adding an illuminated touch to the vaulted ceiling. Retreat to the primary suite for restful nights, complete with a roomy en suite bathroom, dual vanities, a stand-up shower, and a walk-in closet. Enjoy the luxury of the great room or warm nights under the stars – this one-of-a-kind home provides space for everyone! Photos are of the actual home! ***Closing no sooner than 3/14/2025***
- Type:
- Single Family
- Sq.Ft.:
- 1,559
- Status:
- Active
- Beds:
- 3
- Lot size:
- 0.1 Acres
- Year built:
- 2024
- Baths:
- 2.00
- MLS#:
- 98924926
- Subdivision:
- Passero Ridge
ADDITIONAL INFORMATION
The Terra's design features a thoughtful flow and wonderful spaces for gathering and relaxing. A welcoming foyer reveals a sizable casual dining area with lovely views to the expansive great room and desirable rear patio, perfect for entertaining. Completing the well-appointed kitchen is an oversized center island with breakfast bar, plenty of counter and cabinet space, and a roomy walk-in pantry. The gorgeous primary bedroom suite is enhanced by a spacious walk-in closet and an alluring primary bath with a dual-sink vanity, a large luxe shower, and a private water closet. The secondary bedrooms feature ample closets and a shared hall bath. Additional highlights include easily accessible laundry and plenty of additional storage. Front and rear landscape included. Home is under construction. Photos are similar. BTVAI
$1,898,000
27652 Hop Rd Caldwell, ID 83607
- Type:
- Other
- Sq.Ft.:
- 2,371
- Status:
- Active
- Beds:
- 3
- Lot size:
- 17.25 Acres
- Year built:
- 2014
- Baths:
- 3.00
- MLS#:
- 98924871
- Subdivision:
- 0 Not Applicable
ADDITIONAL INFORMATION
Nestled on 17.25 breathtaking acres, this propety is more than land-it's a sanctuary. With 13.50 acres of thriving alfalfa and a half-acre of grass hay, its potential is endless. The fully upgraded irrigation system, powered by a new 10 HP Berkley pump, ensures every inch of this fertile land flourishes. Imagine peaceful mornings on the expansive 961 sq ft of covered porches, surrounded by fruit trees, garden beds, and the soft rustling of leaves. Evenings by the fire pit, laughing with loved ones as the sun sets, are pure magic. With thoughtful upgrades like new porch railings, new shutters, and upgraded power in the garage, this home feels both timeless and modern. And though it offers rural serenity, freeway access is just 10 minutes away, giving you the best of both worlds. This is more than a property-it's an invitation to live the life you've always dreamed of, where every day feels abundant and connected. Welcome Home!
$1,190,000
20169 Hoskins Rd Caldwell, ID 83607
- Type:
- Other
- Sq.Ft.:
- 3,000
- Status:
- Active
- Beds:
- 4
- Lot size:
- 7.07 Acres
- Year built:
- 2005
- Baths:
- 4.00
- MLS#:
- 98924487
- Subdivision:
- 0 Not Applicable
ADDITIONAL INFORMATION
Brand new furnace and water heater just installed! Explore endless opportunities on this private, gated, 7-acre irrigated hobby farm! Perfectly located near the Sunnyslope Wine Trail and just minutes from town, this versatile property is ideal for launching a bed and breakfast, Airbnb, fruit orchard, or even a boutique winery. The property features fruit trees, a detached garage/shop with a 400 sq. ft. office or storage space upstairs, and ample room for animals, equipment, or tours. Inside, enjoy the spacious 10' ceilings, hardwood doors, a sunroom, and two master suites. Whether you’re seeking a peaceful country lifestyle or a business opportunity, this unique estate offers it all in one package!
$499,995
5517 Sparky Ave Caldwell, ID 83607
- Type:
- Single Family
- Sq.Ft.:
- 2,128
- Status:
- Active
- Beds:
- 3
- Lot size:
- 0.19 Acres
- Year built:
- 2024
- Baths:
- 3.00
- MLS#:
- 98924595
- Subdivision:
- Pradera
ADDITIONAL INFORMATION
In the Camas, contemporary design meets functional elegance in a beautiful single-story home design. Upon entering, a grand foyer guides you toward the expansive great room and seamlessly merges with the kitchen, casual dining area with a slider that opens to covered patio. Two secondary bedrooms share a bathroom at the front of the home, along with a powder room conveniently located off the great room. Tucked away at the back of the home, the primary bedroom suite features two walk-in closets, separate vanities, freestanding soaker tub, and a luxe shower. From its inviting foyer to its spacious living areas and practical amenities, the Camas embodies the essence of modern living, offering comfort, style, and functionality for every lifestyle. 3 car garage. Front and rear landscape included. BTVAI
$415,990
12954 Ashfield St Caldwell, ID 83607
- Type:
- Single Family
- Sq.Ft.:
- 2,025
- Status:
- Active
- Beds:
- 4
- Lot size:
- 0.18 Acres
- Year built:
- 2024
- Baths:
- 2.00
- MLS#:
- 98924105
- Subdivision:
- Klamath Falls
ADDITIONAL INFORMATION
This brand new home located in vibrant Caldwell, Idaho welcomes you with open arms. Dreams do come true in the Harrison 2025! Get the single-level home you always wanted without sacrificing any living space. The outside world will melt away while you relax in the bright & sunny living room at the rear of the home. Discover an oasis of solitude in the primary suite with its enviable walk-in closet, dual vanities, and two refreshing windows. The concrete patio entices you to spend time outside so you will not miss even a moment of nice weather. Love where you live in the Harrison. Photos are of actual home! All selections are subject to change without notice, please call to verify.
$415,990
16383 Sandon Ave Caldwell, ID 83607
- Type:
- Single Family
- Sq.Ft.:
- 2,025
- Status:
- Active
- Beds:
- 4
- Lot size:
- 0.18 Acres
- Year built:
- 2024
- Baths:
- 2.00
- MLS#:
- 98924096
- Subdivision:
- Klamath Falls
ADDITIONAL INFORMATION
Feel enriched in your brand new home located in Caldwell, Idaho! Dreams do come true in the Harrison 2025! Get the single-level home you always wanted without sacrificing any living space. The outside world will melt away while you relax in the bright & sunny living room at the rear of the home. Feel inspired by culinary creativity at your kitchen island. Discover an oasis of solitude in the primary suite with its enviable walk-in closet, dual vanities, and two refreshing windows. The concrete patio entices you to spend time outside so you will not miss even a moment of nice weather. Love where you live in the Harrison. Photos are of actual home! All selections are subject to change without notice, please call to verify.
$379,990
16408 Fenwick Ave Caldwell, ID 83607
- Type:
- Single Family
- Sq.Ft.:
- 1,522
- Status:
- Active
- Beds:
- 3
- Lot size:
- 0.14 Acres
- Year built:
- 2024
- Baths:
- 2.00
- MLS#:
- 98924093
- Subdivision:
- Klamath Falls
ADDITIONAL INFORMATION
Enter into a brand new home in Caldwell, Idaho and enjoy its benefits and stress free living! As beautiful as its name, the Olivia 1522 is just the right size for you to call home. Not only are your two bedrooms split from the primary suite, but all your entertaining needs are also resolved with an open living room layout and vaulted ceilings. Cooking up a delicious meal at your kitchen island all while playing host will let you stay both social and productive during gatherings. Don’t forget, your primary suite is your next escape from the hustle and bustle, it’s so easy to fall in love with the walk-in closet and more! Photos are of the actual home!
$795,000
25254 Wagner Road Caldwell, ID 83607
- Type:
- Other
- Sq.Ft.:
- 3,630
- Status:
- Active
- Beds:
- 4
- Lot size:
- 2.2 Acres
- Year built:
- 1978
- Baths:
- 2.00
- MLS#:
- 98923799
- Subdivision:
- 0 Not Applicable
ADDITIONAL INFORMATION
A very unique Custom Built Home on the highest point. A private gated lane leads you to the this original family estate that is offered for sale. It features: Brick exterior, Updated roof (Presidential), original Anderson Windows, custom built Cabinets and built-ins throughout. A hand picked Owyhee County Petrified Wood Fireplace, very unique multi layer pantry with pullouts. Updated Well Pump and updated HVAC Heat Pump System. Buyer and agent to verify all information. See Virtual Tour below & Aerial Photos.
- Type:
- Single Family
- Sq.Ft.:
- 1,688
- Status:
- Active
- Beds:
- 3
- Lot size:
- 0.15 Acres
- Year built:
- 2024
- Baths:
- 2.00
- MLS#:
- 98923374
- Subdivision:
- Passero Ridge
ADDITIONAL INFORMATION
Discover the exquisite Gemma home design, offering a perfect blend of luxury and functionality. This single-family residence boasts an open floor plan that creates a seamless flow throughout. As soon as guests enter through the welcoming foyer, they are greeted by the spacious great room. Entertaining is made easy with the adjacent casual dining area that opens up to a covered patio, ideal for indoor-outdoor living. As well as a well-appointed kitchen. Retreat to the private primary suite, complete with a luxurious shower in the primary bath and a separate private water closet. Two additional bedrooms provide ample space for family or guests, while the laundry room adds practicality to everyday life. Home is to be built. Photos are similar. SALES PRICE REFLECTS BUILDER INCLUDED DESIGN OPTIONS. UPGRADES AND STRUCTURAL CHANGES WILL INCREASE PURCHASE PRICE. BTVAI
- Type:
- Single Family
- Sq.Ft.:
- 800
- Status:
- Active
- Beds:
- 2
- Lot size:
- 0.56 Acres
- Year built:
- 1915
- Baths:
- 1.00
- MLS#:
- 98923343
- Subdivision:
- 0 Not Applicable
ADDITIONAL INFORMATION
VIEW PROPERTY LOCATED IN THE HEART OF FAMOUS SUNNY SLOPE WINE REGION 1/2 MILE FROM ST. CHAPELLE WINERY AND NEARBY ALL LOCAL WINERIES. 2 BDRM 1 BATH HOME .56 ACRE WELL SEPTIC SPRINKLERS SECURITY CAMERAS AND PRIVATE FENCED IN YARD COME AND MAKE THIS BEAUTIFUL COUNTRY SETTING YOUR OWN PRIVATE IDAHO, SOLD "AS-IS."
- Type:
- Single Family
- Sq.Ft.:
- 2,237
- Status:
- Active
- Beds:
- 3
- Lot size:
- 0.19 Acres
- Year built:
- 2024
- Baths:
- 3.00
- MLS#:
- 98923236
- Subdivision:
- Pradera
ADDITIONAL INFORMATION
Welcome to the Lochsa, a spacious and elegantly designed single-story home offering comfort and functionality. As you step through the covered entry, you're greeted by a long foyer that effortlessly flows into the expansive great room, creating a warm and inviting atmosphere. The open layout seamlessly connects the kitchen and casual dining area, perfect for entertaining guests or enjoying family time. The primary bedroom suite provides a peaceful retreat, complete with two walk-in closets, a shower with glass enclosure, and separate vanities. The Lochsa features secondary bedrooms ideal for family members or guests, with a shared full bathroom. A flex space off the foyer offers versatility, and the powder bath adds convenience. The centrally located laundry room is set just off the everyday entry. Home is to be built. Price reflects builder included options. Any structural or design upgrades can increase purchase price. Photos similar. BTVAI
- Type:
- Single Family
- Sq.Ft.:
- 2,128
- Status:
- Active
- Beds:
- 3
- Lot size:
- 0.2 Acres
- Year built:
- 2024
- Baths:
- 3.00
- MLS#:
- 98923235
- Subdivision:
- Pradera
ADDITIONAL INFORMATION
In the Camas, contemporary design meets functional elegance in a beautiful single-story home design. Upon entering, a grand foyer guides you toward the expansive great room which seamlessly merges with the kitchen, casual dining area, and covered patio. Two secondary bedrooms share a bathroom at the front of the home, along with a powder room conveniently located off the great room. Tucked away at the back of the home, the primary bedroom suite features two walk-in closets, separate vanities, and a luxe shower. From its inviting foyer to its spacious living areas and practical amenities, the Camas embodies the essence of modern living, offering comfort, style, and functionality for every lifestyle. Home is to be built. Price reflects builder included options. Any structural or design upgrades can increase purchase price. Photos similar. BTVAI
$1,249,900
24790 Plainfield Dr Caldwell, ID 83607
- Type:
- Other
- Sq.Ft.:
- 4,323
- Status:
- Active
- Beds:
- 4
- Lot size:
- 1.1 Acres
- Year built:
- 2020
- Baths:
- 6.00
- MLS#:
- 98923041
- Subdivision:
- Purple Sage Estates
ADDITIONAL INFORMATION
Own your piece of Idaho! A little bit country designed for entertaining or relaxation and close enough to the city. This single level luxury living, open floor plan, comes with a full bath connected to every bedroom, walk in closets, 2 half baths, and a 1 bed/1 bath, built-on apartment. Multi-generational living or potential income at your finger tips! Primary bedroom has a connected room/office with half bath, and the bathroom oasis transports you to another world. A large open kitchen and butler's pantry boasts plenty of storage. Enjoy the spacious, east facing back yard with it's fruit trees, fire pit area and raised garden beds. It is hot tub and outdoor kitchen ready, too. Make sure to check out the insulated RV garage that easily has space for a Class A, heater and a dedicated welding outlet. Bring your dreams here...and your chickens, or horse, and your toys. There is plenty of room inside and out on this 1.1 acre of possibilities.

The data relating to real estate for sale on this website comes in part from the Internet Data Exchange program of the Intermountain MLS system. Real estate listings held by brokerage firms other than this broker are marked with the IDX icon. This information is provided exclusively for consumers’ personal, non-commercial use, that it may not be used for any purpose other than to identify prospective properties consumers may be interested in purchasing. 2025 Copyright Intermountain MLS. All rights reserved.

Caldwell Real Estate
The median home value in Caldwell, ID is $353,200. This is lower than the county median home value of $386,700. The national median home value is $338,100. The average price of homes sold in Caldwell, ID is $353,200. Approximately 64.63% of Caldwell homes are owned, compared to 31.47% rented, while 3.91% are vacant. Caldwell real estate listings include condos, townhomes, and single family homes for sale. Commercial properties are also available. If you see a property you’re interested in, contact a Caldwell real estate agent to arrange a tour today!
Caldwell, Idaho 83607 has a population of 58,872. Caldwell 83607 is more family-centric than the surrounding county with 40.45% of the households containing married families with children. The county average for households married with children is 37.87%.
The median household income in Caldwell, Idaho 83607 is $59,795. The median household income for the surrounding county is $60,716 compared to the national median of $69,021. The median age of people living in Caldwell 83607 is 29.9 years.
Caldwell Weather
The average high temperature in July is 91.7 degrees, with an average low temperature in January of 23.3 degrees. The average rainfall is approximately 10.7 inches per year, with 8 inches of snow per year.


