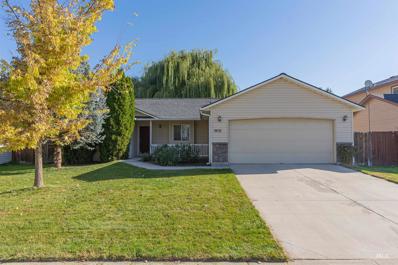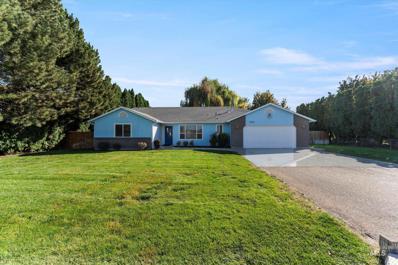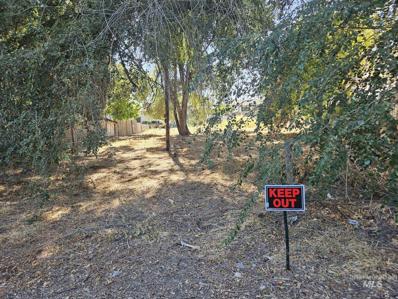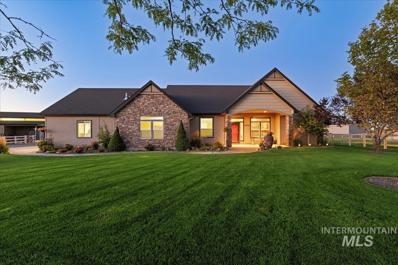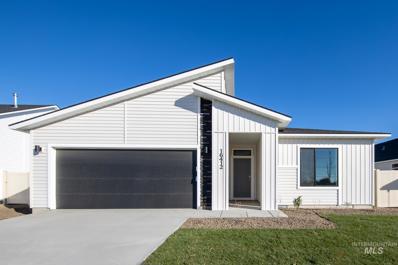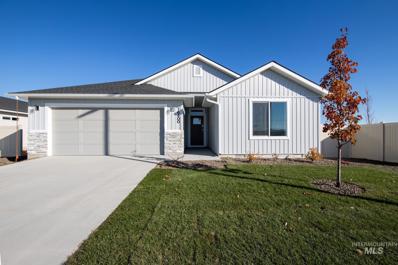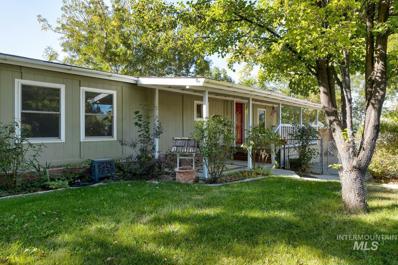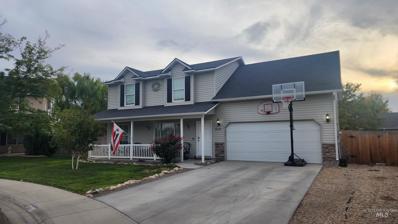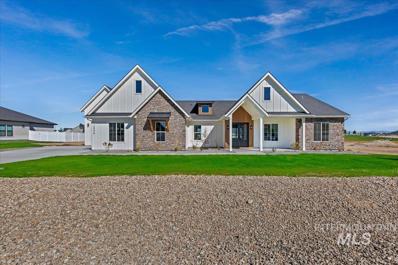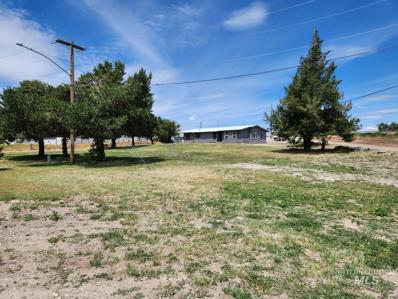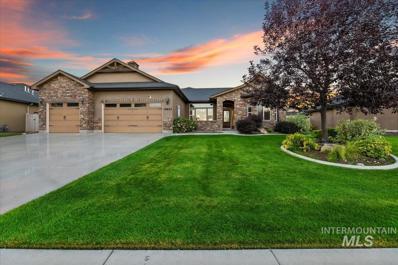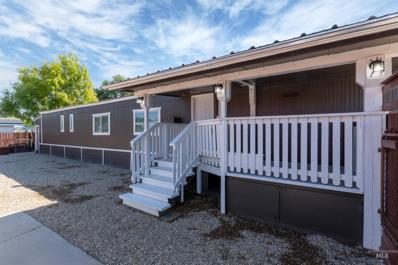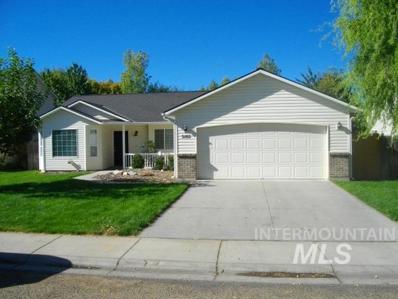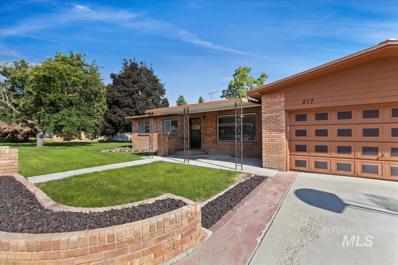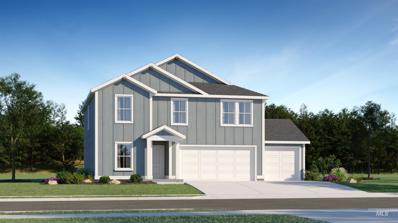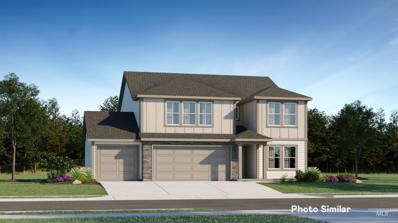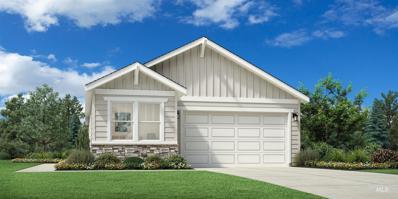Caldwell ID Homes for Rent
$350,000
5021 Barkley Way Caldwell, ID 83607
- Type:
- Single Family
- Sq.Ft.:
- 1,504
- Status:
- Active
- Beds:
- 3
- Lot size:
- 0.15 Acres
- Year built:
- 2005
- Baths:
- 2.00
- MLS#:
- 98926063
- Subdivision:
- Aspens
ADDITIONAL INFORMATION
Spacious single level with separate living and family rooms. Open floor plan with updated flooring, HVAC, and roof. Fenced yard with large shade tree off of back patio. Master bathroom offers extra large shower/tub combo and double sinks.
- Type:
- Other
- Sq.Ft.:
- 944
- Status:
- Active
- Beds:
- 2
- Year built:
- 1996
- Baths:
- 2.00
- MLS#:
- 98926027
- Subdivision:
- 0 Not Applicable
ADDITIONAL INFORMATION
Come see this beautifully updated, spacious home! This recently renovated home is ready for a new owner. New LVP flooring throughout the home, new lighting fixtures, freshly painted interior and exterior, new siding and new roof! This home is move in ready. Lot rent is $745 monthly which includes water, sewer and trash. Buyer must submit application and be approved by the park.
$409,000
4201 Oregon Ave Caldwell, ID 83607
- Type:
- Single Family
- Sq.Ft.:
- 1,787
- Status:
- Active
- Beds:
- 3
- Lot size:
- 0.4 Acres
- Year built:
- 1997
- Baths:
- 3.00
- MLS#:
- 98925860
- Subdivision:
- 0 Not Applicable
ADDITIONAL INFORMATION
Almost half an acre with no HOA!! Only a 5-minute drive from Indian Creek Plaza, the YMCA, and freeway access, and a Wal-Mart neighborhood market just on the other side of the beautifully quiet Ustick Park, this 0.4 acre home is loaded with opportunities for anyone wanting to add their personal touch, such as room for RV parking and ground suited for a garden or chicken coop. It also comes with plenty of upgrades within the past four years, including a jetted tub, a steal-beamed covered patio, new vinyl flooring, mostly new interior paint, plantation shutters, and a variety of young trees in the backyard including apple, pear, nectarine, and lilac. Also check out the fully-grown weeping willow, providing shade to the master bedroom from the morning sun. This house is also wheelchair friendly with 36" hallways, a shower that's wheelchair accessible, and a walk-in jetted tub. With a driveway almost 50 feet long, this house is tucked far from the main road to provide dwellers with peace and quiet!
$109,000
215 E Freeport Caldwell, ID 83605
- Type:
- Land
- Sq.Ft.:
- n/a
- Status:
- Active
- Beds:
- n/a
- Lot size:
- 0.14 Acres
- Baths:
- MLS#:
- 98925742
- Subdivision:
- 0 Not Applic.
ADDITIONAL INFORMATION
Vacant Lot ready to have a home or duplex. There was a MH. sometime before. sewer and water lines in the property. Check with city of Caldwell for building requirements.
- Type:
- Other
- Sq.Ft.:
- 3,041
- Status:
- Active
- Beds:
- 3
- Lot size:
- 4.61 Acres
- Year built:
- 2006
- Baths:
- 3.00
- MLS#:
- 98925588
- Subdivision:
- Grand View
ADDITIONAL INFORMATION
The first home to EVER hit the open market in this acreage subdivision is perfect for quintessential Idaho living. 4.61 acres, custom home, massive shop with two powered garage doors and detached apartment/kitchen, 2 horse stalls, fenced dog run, and sprinklered pasture for your animals! Home has hardwood floors and crown molding throughout with a ton of natural light. Kitchen features granite counters, pantry, double ovens, and breakfast bar. Main-level primary suite has backlit crown molding, dual vanity, soaker tub, tile shower, walk-in closet, and patio access. 2 guest rooms + den also on the main-level. Upstairs is a large bonus room, half bath, and an extra flex room. Head over to the shop with full power, gas, and water, that has plenty of space for all of your needs. Park your RV in the extended main bay, your lawn mower in the second bay, and a side-by-side in the carport. Don’t miss the apartment/kitchen off the main bay, 2 horse stalls with corral, and the sprinklered pasture with electric fence.
- Type:
- Other
- Sq.Ft.:
- 3,052
- Status:
- Active
- Beds:
- 4
- Lot size:
- 1.74 Acres
- Year built:
- 2022
- Baths:
- 4.00
- MLS#:
- 98925681
- Subdivision:
- Christensen Hom
ADDITIONAL INFORMATION
New price! Nestled on 1.74 acres in a small private community with a sports court & walking trail, yet NO HOA, this custom home offers endless possibilities, including space for horses & chickens & room to build a shop! As you enter, LVP flooring, plantation shutters & craftsman trim flow into the living room, showcasing thick wood beams & a stacked stone fireplace. The chef’s kitchen boasts custom wood cabinetry, an island, quartz counters, a 6-burner gas range & separate butler's pantry, all gracefully flowing into the sunlit dining room. The main-level primary is equally impressive, featuring vaulted ceilings accented with wood beams, an expansive closet with built-ins, luxurious soaking tub, tiled walk-in shower & dual sinks. The laundry room is equipped with built-in cabinets & even features a dog wash station! Head upstairs to discover a Jr. Suite & spacious bonus room with wet bar. Outside, relax on the covered patio & take in the views! Approved for a second residence for multi-generational living!
- Type:
- Single Family
- Sq.Ft.:
- 3,044
- Status:
- Active
- Beds:
- 3
- Lot size:
- 0.8 Acres
- Year built:
- 1996
- Baths:
- 3.00
- MLS#:
- 98925668
- Subdivision:
- 0 Not Applicable
ADDITIONAL INFORMATION
VIEWS! Welcome to your dream home! Captivating panoramic views of Lake Lowell from your east-facing backyard, visible through an extraordinary amount of windows that flood your home w/natural light. This stunning single-level residence offers 3,044 square feet of spacious living, featuring 3 bedrooms & 2.5 baths, perfectly designed for comfort and functionality. Set on almost an acre of fully irrigated land, enjoy lush landscaping & ample outdoor space. The updated kitchen is a chef's paradise, equipped w/ smooth countertops, custom hickory cabinets, & sleek stainless steel appliances. Recent upgrades include a new roof (2022), a newer furnace and A/C (2021), and a new well pump (2023), ensuring peace of mind. The 4-car garage features a workshop area, while RV parking is available for outdoor enthusiasts. Located just seconds from St. Chapelle & Sawtooth wineries, this home combines serenity and exceptional local amenities. Don’t miss your chance to own this exceptional property—where luxury meets lifestyle!
$404,990
16412 Slope Ave Caldwell, ID 83607
- Type:
- Single Family
- Sq.Ft.:
- 1,860
- Status:
- Active
- Beds:
- 4
- Lot size:
- 0.14 Acres
- Year built:
- 2024
- Baths:
- 2.00
- MLS#:
- 98925632
- Subdivision:
- Guches Place
ADDITIONAL INFORMATION
This brand new home located in vibrant Caldwell, Idaho welcomes you with open arms. The Willow 1860's single level space is smartly laid out, boasting two bedrooms situated at the front of the home. To entertain or for personal relaxation, escape into the spacious vaulted great room and dining room that open onto a back patio. Natural light cascades through the windows, adding an illuminated touch to the vaulted ceiling. Retreat to the primary suite for restful nights, complete with a roomy en suite bathroom, dual vanities, a stand-up shower, and a walk-in closet. Enjoy the luxury of the great room or warm nights under the stars – this one-of-a-kind home provides space for everyone! Photos are of the actual home!
- Type:
- Other
- Sq.Ft.:
- 400
- Status:
- Active
- Beds:
- 1
- Lot size:
- 1 Acres
- Year built:
- 1973
- Baths:
- 1.00
- MLS#:
- 98925624
- Subdivision:
- 0 Not Applicable
ADDITIONAL INFORMATION
Country Living with a Massive Shop and Stunning Views! This home sits on 1 acre of beautiful countryside, offering a peaceful escape with breathtaking farmland views. The home has been nicely updated, featuring a cozy wood stove that makes chilly nights warm and inviting. Enjoy expansive outdoor space ideal for gardening, entertaining or soaking up the serene surroundings complete with your own fruit trees. An impressive 40x28 detached shop with 2 storage rooms is perfect for all your projects, hobbies, or extra storage needs. The shop is equipped with 3 large drive-through doors, concrete floors and electricity, making it a fully functional workshop for any job. Included in the shop are a table saw, work tables, and a welder, giving you everything you need to jump right into your next big project. Located just minutes from downtown Caldwell, wineries, and easy freeway access this home provides the best of peaceful rural living and convenience. Don’t miss your chance to experience Idaho’s countryside charm!
$414,990
16400 Slope Ave Caldwell, ID 83607
- Type:
- Single Family
- Sq.Ft.:
- 2,025
- Status:
- Active
- Beds:
- 4
- Lot size:
- 0.14 Acres
- Year built:
- 2024
- Baths:
- 2.00
- MLS#:
- 98925633
- Subdivision:
- Guches Place
ADDITIONAL INFORMATION
This new home located in beautiful Caldwell, Idaho has all the comforts you need & more! Dreams do come true in the Harrison 2025! Get the single-level home you always wanted without sacrificing any living space. The outside world will melt away while you relax in the bright & sunny living room at the rear of the home. Feel inspired by culinary creativity at your kitchen island. Discover an oasis of solitude in the primary suite with its enviable walk-in closet, dual vanities, and two refreshing windows. The concrete patio entices you to spend time outside so you will not miss even a moment of nice weather. Love where you live in the Harrison. Photos are of the actual home!
$399,900
13644 Leppert St Caldwell, ID 83607
- Type:
- Single Family
- Sq.Ft.:
- 1,855
- Status:
- Active
- Beds:
- 4
- Lot size:
- 0.14 Acres
- Year built:
- 2020
- Baths:
- 2.00
- MLS#:
- 98925446
- Subdivision:
- Cedars
ADDITIONAL INFORMATION
Nearly new home on a large corner lot with gated RV parking. This home is squeaky clean with an expansive great room featuring vaulted ceilings, statement lighting fixtures, and a slider off of the dining welcoming you to the extended, covered patio and fully fenced yard. The light and bright kitchen features an island with breakfast bar, modern cabinetry, a pantry and washer, dryer and refrigerator are all included making this a move-in ready home. The generously sized primary suite features an ensuite bath with dual vanities and a spacious walk-in closet while the split layout offer privacy from the 3 guest rooms. The garage has epoxy floors and an EV charger plus extra toy and RV storage on the side of the house behind the gate. Enjoy the outdoors in the fully fenced, private backyard with full sprinkler system hooked to pressurized irrigation for afforadable landscape water.
$338,500
15149 Vanita Ct. Caldwell, ID 83607
- Type:
- Mobile Home
- Sq.Ft.:
- 1,920
- Status:
- Active
- Beds:
- 3
- Lot size:
- 0.25 Acres
- Year built:
- 1985
- Baths:
- 2.00
- MLS#:
- 98925379
- Subdivision:
- Vanal Heights
ADDITIONAL INFORMATION
Welcome to your dream home! This well-maintained manufactured home on a foundation features 3 bedrooms, 2 baths, & a bonus room, all on an oversized corner lot. Enjoy a roomy living area & a bright kitchen with an additional back room. The master suite includes a private bath with an oversized tub. Outdoor living is a delight with covered front and back porches. A large garage/shop with workbench offers plenty of storage. The fully fenced yard provides ample parking for RVs and toys, plus a lovely garden area. Don’t miss this opportunity—schedule your tour today!
- Type:
- Single Family
- Sq.Ft.:
- 1,595
- Status:
- Active
- Beds:
- 3
- Lot size:
- 0.19 Acres
- Year built:
- 2004
- Baths:
- 2.00
- MLS#:
- 98925245
- Subdivision:
- Wood Springs Estates
ADDITIONAL INFORMATION
Welcome to easy living! This beautifully updated single level home has new LVP throughout this open floor plan. Enjoy a fresh cup of hot coffee on your front porch from your own coffee bar, or cozy up in the shaded backyard in front of your outdoor fireplace while entertaining your friends or family. Take advantage of the planter boxes for your gardening! This property also has RV parking for all your toys. Front yard maintenance is covered by the HOA to allow you more time to enjoy life! Turn key and move in ready!
$380,000
5114 Lathrop Pl Caldwell, ID 83607
- Type:
- Single Family
- Sq.Ft.:
- 1,620
- Status:
- Active
- Beds:
- 5
- Lot size:
- 0.15 Acres
- Year built:
- 2005
- Baths:
- 3.00
- MLS#:
- 98925242
- Subdivision:
- Aspens
ADDITIONAL INFORMATION
Don’t miss out on this amazing value! This beautiful home was remodeled just 3 years ago including new kitchen cabinets, sleek quartz countertops, modern appliances, updated flooring, and fully remodeled bathrooms, doors, and trim. Enjoy living in a quiet cul-de-sac with room for your toys with the RV parking on both sides—a rare find! With 4 spacious bedrooms, this versatile layout can cater to any lifestyle. The bonus room is perfect as an additional bedroom, family room, or home office—whatever suits your needs. This is a fantastic opportunity at an unbeatable price!
$1,169,000
24278 Mid Pines Pl. Caldwell, ID 83607
- Type:
- Other
- Sq.Ft.:
- 2,781
- Status:
- Active
- Beds:
- 3
- Lot size:
- 1.03 Acres
- Year built:
- 2024
- Baths:
- 3.00
- MLS#:
- 98925215
- Subdivision:
- Purple Sage Estates
ADDITIONAL INFORMATION
Award winning Blackstone Homes presents The Whitestone. This is our most popular floor plan that we build. This 3 bed, 2.5 bath +office sits on 1.03 Acres in Purple Sage Estates. Very close to Middleton High School, just minutes to shopping in Middleton and freeway access. Large backyard, 50' RV Bay, oversized covered back patio makes outdoor living a treat. Come see this highly desired open floor plan, tall ceilings, exquisite trim work and a home that fits all your needs.
$513,988
3501 E Chicago St Caldwell, ID 83605
- Type:
- Other
- Sq.Ft.:
- 1,740
- Status:
- Active
- Beds:
- 3
- Lot size:
- 1.29 Acres
- Year built:
- 1983
- Baths:
- 2.00
- MLS#:
- 98925212
- Subdivision:
- City View Sub
ADDITIONAL INFORMATION
Great work/live opportunity! This AS/IS' Manufactured home has 3 Bedrooms, 2 Baths,1,740 SQFT, has a had a light remodel . 2 drive ways on left / right sides of the lot that connect in the back,.50x42 covered 50x30 fully enclosed fully insulated and sheeted shop with attached 16x30 carport Excellent Development Opportunity! This versatile 1.29 acre property with freeway exposure, ,consists of 1 Parcel, Zoned as Light Industrial and there are many permitted commercial and residential uses under the M1 Zoning designation .This property is located nearby super quick and easy Interstate access and it is very close to stores, restaurants, medical facilities, and College of Idaho. The City of Caldwell is increasing fast! THIS PROPERTY IS Still in a residence. Please consult with the Land Use Schedule on subject property for zoning uses on subject property. OWNER POSSIBLE CARRY 20% DOWN 5 YEAR BALLOON @6.75%
- Type:
- Single Family
- Sq.Ft.:
- 2,109
- Status:
- Active
- Beds:
- 3
- Lot size:
- 0.26 Acres
- Year built:
- 2007
- Baths:
- 2.00
- MLS#:
- 98925226
- Subdivision:
- Sienna Hills
ADDITIONAL INFORMATION
Your dream home awaits at an unbeatable price! Nestled in the prestigious Sienna Hills community with no backyard neighbors, this custom-designed gem offers endless potential and incredible value. Step inside to Brazilian Cherry Wood floors that flow through the spacious entry, living, dining, and kitchen areas. The formal dining room, framed by elegant columns and crown molding, is perfect for entertaining. The gourmet kitchen boasts knotty alder cabinets, sleek slab granite countertops, and high-end stainless steel appliances, including a Jenn-Air Pro gas range. The expansive master suite features a cozy sitting area or office, along with a spa-like bath complete with double vanities, a luxurious corner tub, and a Euro-style walk-in shower. Outside, enjoy community perks like tree-lined streets, a community pool, and basketball courts. With room for your personal touch, this is the perfect opportunity to own a stunning home in a sought-after neighborhood—don’t let it slip away!
$465,000
5122 Allentown St Caldwell, ID 83605
- Type:
- Single Family
- Sq.Ft.:
- 2,570
- Status:
- Active
- Beds:
- 4
- Lot size:
- 0.18 Acres
- Year built:
- 2018
- Baths:
- 3.00
- MLS#:
- 98925164
- Subdivision:
- Pennsylvania Park
ADDITIONAL INFORMATION
Beautiful, spacious, corner lot home boasts a kitchen island for every event. A living space, family room, and office/den on the main level and plenty of area for your dining table. A great open floor plan, with privacy separation in exactly the right spots. As you reach the top of the stairs the loft/rec room greets you adjoining the home's living quarters. You will find 4 bedrooms, including a luxurious master suite with a walk-in closet, step-in shower, soaker tub, and vanity with makeup countertop space. Laundry room upstairs to keep everything contained close to the bedrooms. The ability to create RV parking in the fenced backyard awaits you with a newer Lifetime shed already installed, a graveled area for our wonderful nights & more room to design your perfect entertaining area. Easy access to commute anywhere in the Valley, parks, school, & multiple gyms nearby. Don't miss out.
- Type:
- Other
- Sq.Ft.:
- 924
- Status:
- Active
- Beds:
- 2
- Year built:
- 1978
- Baths:
- 1.00
- MLS#:
- 98924995
- Subdivision:
- 0 Not Applicable
ADDITIONAL INFORMATION
Come home to this beautifully remodeled 2-bedroom, 1-bath mobile home! Enjoy modern comforts with central air and a stylish interior that’s been thoughtfully updated inside and out with LVP, fresh paint, all new appliances and more! The property features a spacious workshop equipped with 220 power, complete with a furnace. Main home has central AC and Heat. Workshop has working furnace and central AC unit waiting to be connected. This gem combines functionality with cozy living, making it perfect for both relaxation and productivity. Don’t miss out on this unique opportunity! Home is located in Indian Creek Estates and is on a rented lot. Monthly lot rent is $400.
$344,900
5102 Northrup Way Caldwell, ID 83607
- Type:
- Single Family
- Sq.Ft.:
- 1,504
- Status:
- Active
- Beds:
- 3
- Lot size:
- 0.15 Acres
- Year built:
- 2005
- Baths:
- 2.00
- MLS#:
- 98925151
- Subdivision:
- Aspens
ADDITIONAL INFORMATION
This is a great location in south Caldwell! This home is a very spacious and comfortable 1,504 square foot, single level 3 bedroom, 2 bathroom home with both a family room and a living room. Large kitchen with plenty of counterspace and cabinets featuring a center island with breakfast bar, gas stove and a spacious dining area looking out through the bay window into the backyard. The women will really love the master suite with a spacious master bath, new walk-in shower, dual vanities and a walk-in closet. Large covered front porch and over-sized covered back patio. Two BIG pluses are a newer 50 year roof plus warranty that is transferrable to the next owner, new gutters and a newer High Efficiency HVAC system. O.K... the 3rd plus is the Vallivue School District! Wait until you see the fruit trees and grapes in the backyard. Come out today and see what your hard earned money can still buy in Caldwell.
$364,900
217 Albert St Caldwell, ID 83605
- Type:
- Single Family
- Sq.Ft.:
- 1,277
- Status:
- Active
- Beds:
- 3
- Lot size:
- 0.58 Acres
- Year built:
- 1959
- Baths:
- 1.00
- MLS#:
- 98924982
- Subdivision:
- Hendrickson Sub
ADDITIONAL INFORMATION
All brick, mid-century modern home on over half an acre with a community well and private septic system on a quiet street that's still considered county with NO HOA. This is truly an open canvas with amazing bones, potential and space for a shop, horse arena, animals or garden. Home has a newer metal roof, an updated HVAC system and a newer water heater so, a lot of the big ticket items have already been done. Some simple paint and flooring updates can make this place your own and really give you a one-of-a-kind property. The property also has a "one time lot split" available and all you'd need to do is connect to city water. Use the split to sell the lot for cash or build a new home. The possibilities are truly endless. Come take a look, you'll fall in love!
- Type:
- Single Family
- Sq.Ft.:
- 2,116
- Status:
- Active
- Beds:
- 4
- Lot size:
- 0.15 Acres
- Baths:
- 3.00
- MLS#:
- 98924967
- Subdivision:
- Mandalay Ranch
ADDITIONAL INFORMATION
Move in Ready home features refrigerator, washer/dryer, window blinds and full landscape! Welcome to the Canyon Series, with Lennar's signature "Everything's Included"! The exteriors feature stone accents. Inside, the kitchen has stainless-steel appliances, quartz countertops, gourmet island, Shaker style cabinets with soft close, and convenient pull out recycle and trash bins. Owner’s suite has a walk in closet and dual vanity with quartz countertops. Luxury vinyl plank flooring looks beautiful in the kitchen, baths, and laundry room. Your front yard comes landscaped, and the back yard is fully fenced. Your home also comes with many energy efficient features and thoughtful touches like pre-plumed loop for a whole house water treatment system. Mandalay Ranch features green spaces with walking paths, views of the mountains, a Tot Lot, a Club House, and community pool! Quick access to the freeway, shopping, and dining add to the ease of living in Mandalay Ranch.
- Type:
- Single Family
- Sq.Ft.:
- 2,292
- Status:
- Active
- Beds:
- 4
- Lot size:
- 0.15 Acres
- Baths:
- 3.00
- MLS#:
- 98924968
- Subdivision:
- Mandalay Ranch
ADDITIONAL INFORMATION
Move in ready home with refrigerator, washer/dryer, window blinds, and full landscape! Welcome to the Canyon Series, with Lennar's signature "Everything's Included"! The exteriors feature stone accents. Inside, the kitchen has stainless-steel appliances, quartz countertops, gourmet island, Shaker style cabinets with soft close, and convenient pull out recycle and trash bins. Owner’s suite has a walk in closet and dual vanity with quartz countertops. Luxury vinyl plank flooring looks beautiful in the kitchen, baths, and laundry room. Your front yard comes landscaped, and the back yard is fully fenced. Your home also comes with many energy efficient features and thoughtful touches like pre-plumed loop for a whole house water treatment system. Mandalay Ranch features green spaces with walking paths, views of the mountains, a Tot Lot, a Club House, and community pool! Quick access to the freeway, shopping, and dining add to the ease of living in Mandalay Ranch.
- Type:
- Other
- Sq.Ft.:
- 2,852
- Status:
- Active
- Beds:
- 5
- Lot size:
- 1.55 Acres
- Year built:
- 2004
- Baths:
- 3.00
- MLS#:
- 98924895
- Subdivision:
- River Road Est
ADDITIONAL INFORMATION
Welcome to this beautiful single-family home situated on 1.548 acres at the end of a peaceful cul-de-sac. This spacious 5-bedroom, 2.5-bathroom home features an open-concept layout perfect for modern living. Enjoy cozy evenings by the gas fireplace in the expansive living area, ideal for entertaining or relaxing. The home boasts a fully fenced backyard and two irrigated pastures, making it the perfect property for horse lovers. A barn on the property with 3 stalls provides ample space for equestrian needs, while the serene setting with no rear neighbors ensures privacy and tranquility. Located in a quiet neighborhood, yet just minutes from schools, parks, and local amenities, this property offers the best of country living with easy access to city conveniences. Don’t miss this rare opportunity to own a horse property with plenty of space and a prime location!
- Type:
- Single Family
- Sq.Ft.:
- 1,559
- Status:
- Active
- Beds:
- 3
- Lot size:
- 0.1 Acres
- Year built:
- 2024
- Baths:
- 2.00
- MLS#:
- 98924926
- Subdivision:
- Passero Ridge
ADDITIONAL INFORMATION
The Terra's design features a thoughtful flow and wonderful spaces for gathering and relaxing. A welcoming foyer reveals a sizable casual dining area with lovely views to the expansive great room and desirable rear patio, perfect for entertaining. Completing the well-appointed kitchen is an oversized center island with breakfast bar, plenty of counter and cabinet space, and a roomy walk-in pantry. The gorgeous primary bedroom suite is enhanced by a spacious walk-in closet and an alluring primary bath with a dual-sink vanity, a large luxe shower, and a private water closet. The secondary bedrooms feature ample closets and a shared hall bath. Additional highlights include easily accessible laundry and plenty of additional storage. Front and rear landscape included. Home is under construction. Photos are similar. BTVAI

The data relating to real estate for sale on this website comes in part from the Internet Data Exchange program of the Intermountain MLS system. Real estate listings held by brokerage firms other than this broker are marked with the IDX icon. This information is provided exclusively for consumers’ personal, non-commercial use, that it may not be used for any purpose other than to identify prospective properties consumers may be interested in purchasing. 2024 Copyright Intermountain MLS. All rights reserved.
Caldwell Real Estate
The median home value in Caldwell, ID is $353,200. This is lower than the county median home value of $386,700. The national median home value is $338,100. The average price of homes sold in Caldwell, ID is $353,200. Approximately 64.63% of Caldwell homes are owned, compared to 31.47% rented, while 3.91% are vacant. Caldwell real estate listings include condos, townhomes, and single family homes for sale. Commercial properties are also available. If you see a property you’re interested in, contact a Caldwell real estate agent to arrange a tour today!
Caldwell, Idaho has a population of 58,872. Caldwell is more family-centric than the surrounding county with 45.04% of the households containing married families with children. The county average for households married with children is 37.87%.
The median household income in Caldwell, Idaho is $59,795. The median household income for the surrounding county is $60,716 compared to the national median of $69,021. The median age of people living in Caldwell is 29.9 years.
Caldwell Weather
The average high temperature in July is 91.7 degrees, with an average low temperature in January of 23.3 degrees. The average rainfall is approximately 10.7 inches per year, with 8 inches of snow per year.
