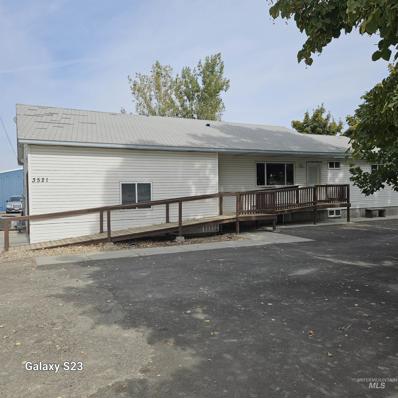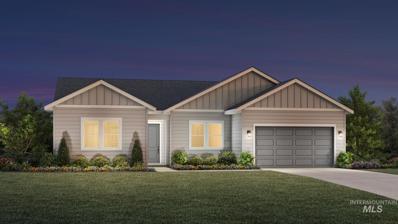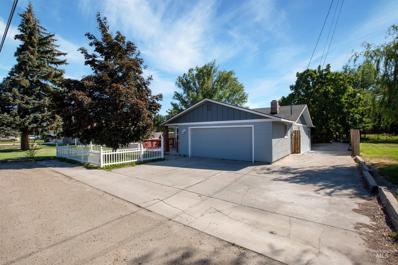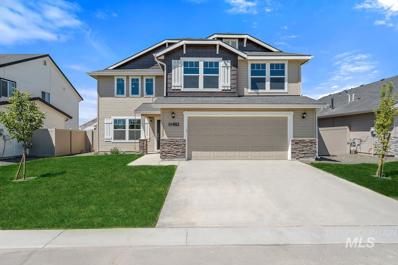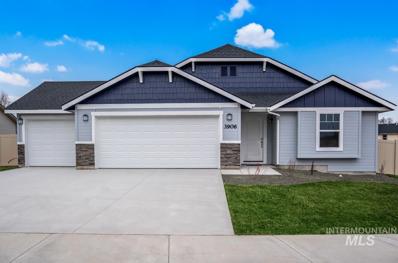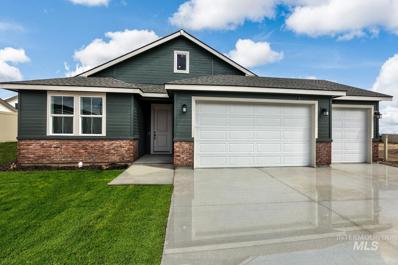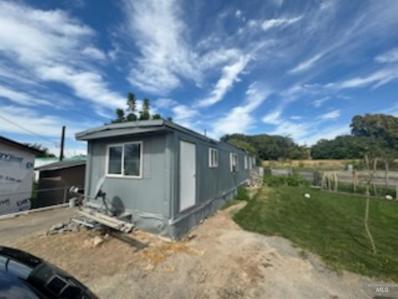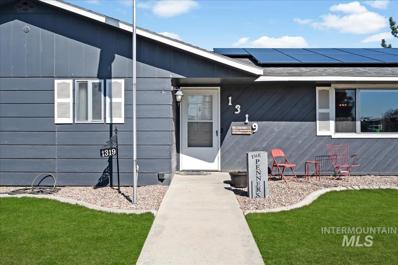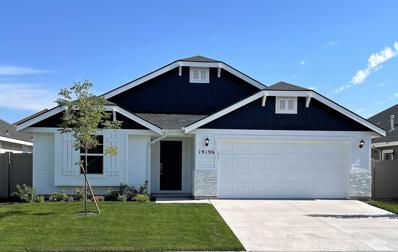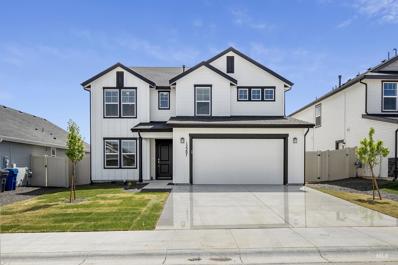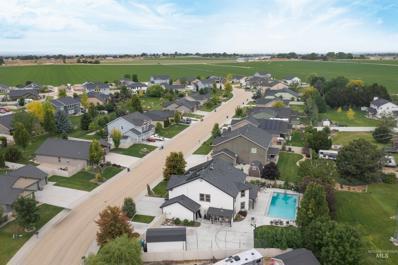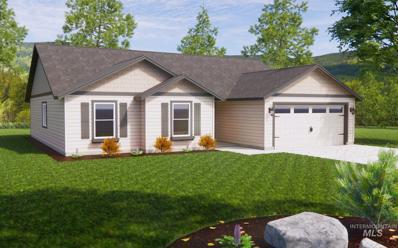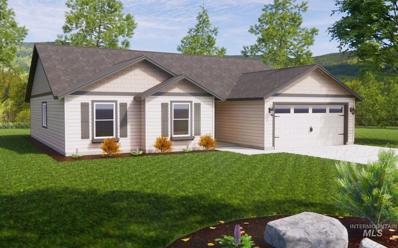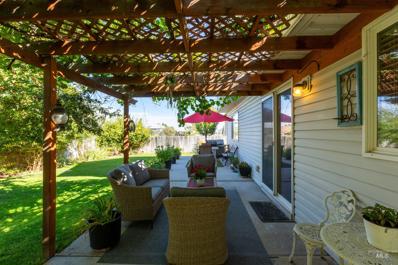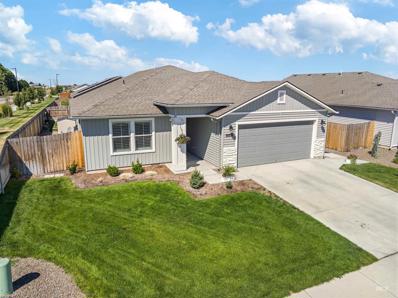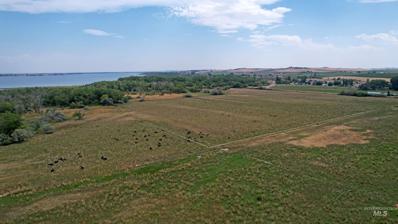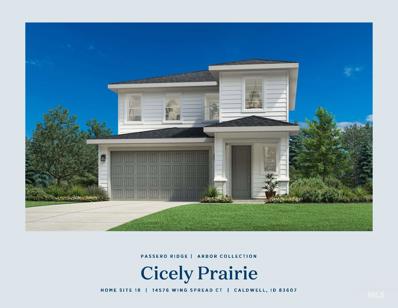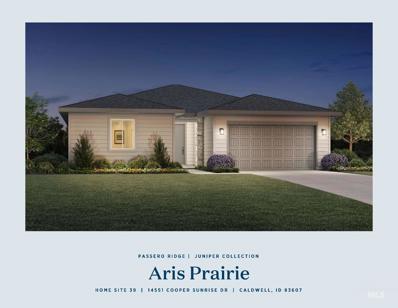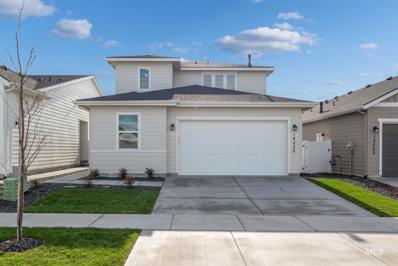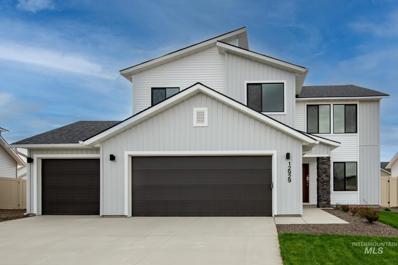Caldwell ID Homes for Rent
- Type:
- Other
- Sq.Ft.:
- 3,696
- Status:
- Active
- Beds:
- 4
- Lot size:
- 1.12 Acres
- Year built:
- 1996
- Baths:
- 3.00
- MLS#:
- 98922396
- Subdivision:
- 0 Not Applicable
ADDITIONAL INFORMATION
Updated kitchen cabinets, granite counter tops and EVP flooring in this 2,464SF home on over an acre. No CC&Rs and zoned C-2 for lots of possibilities. Basement is set up as an Airbnb with income over $13,000 since August. Keep as an Airbnb or re-open stairway for 4 bedroom home with 4 bathrooms and 2 kitchens or keep as is for separate living quarters. Shop is 2000SF and has office, wet bar, restroom and shower. Well and septic.
$664,900
14860 Alkmaar Caldwell, ID 83607
- Type:
- Single Family
- Sq.Ft.:
- 2,951
- Status:
- Active
- Beds:
- 4
- Lot size:
- 0.42 Acres
- Year built:
- 2000
- Baths:
- 3.00
- MLS#:
- 98922336
- Subdivision:
- Hollandia Est
ADDITIONAL INFORMATION
Welcome to Hollandia Estates! A country feel with amazing location near Purple Sage Golf Course, freeway access and more! Situated on ALMOST HALF AN ACRE, this home has been lovingly maintained and has room for everyone! 4 CAR garage, Main level primary, 2 bedrooms, formal dining and office space all on the main floor! NEW CARPET and PAINT!! Stunning kitchen complete with quartz counters, full backsplash and stainless steel appliances. Upstairs find a bonus room, additional bedroom with potential to be a dual master and den! Enjoy gorgeous sunsets out back in the North Facing Backyard under the covered patio. Roof was replaced in 2020 and HVAC was updated approx 2017. This home is a MUST SEE!
- Type:
- Single Family
- Sq.Ft.:
- 1,558
- Status:
- Active
- Beds:
- 3
- Lot size:
- 0.15 Acres
- Year built:
- 2024
- Baths:
- 2.00
- MLS#:
- 98922224
- Subdivision:
- Passero Ridge
ADDITIONAL INFORMATION
Welcome to the Aris home design, a modern and inviting residence that offers comfortable living spaces and thoughtful amenities. Step through the foyer into the spacious great room, perfect for gathering with family and friends. Adjacent is a casual dining area, ideal for enjoying meals together or hosting small gatherings. With a convenient everyday entry from the garage, coming home has never been easier. Retreat to the primary suite which boasts a private bathroom with dual sinks and a separate water closet for added privacy. You'll also find a generous walk-in closet providing ample storage space. Additionally, this home features two more bedrooms, another full bathroom, and a dedicated laundry room. Home is to be built. Photos are similar. Price reflects builder included design options. Upgrades to structural or design options may increase purchase price. BTVAI
$235,000
Old Hwy 30 Caldwell, ID 83607
- Type:
- Land
- Sq.Ft.:
- n/a
- Status:
- Active
- Beds:
- n/a
- Lot size:
- 3.18 Acres
- Baths:
- MLS#:
- 98922264
- Subdivision:
- 0 Not Applic.
ADDITIONAL INFORMATION
UPDATE: SELLER COMPLETED BEAUTIFUL ROAD INTO THE PROPERTY PER COUNTY AND HWY DEPT 4 SPECS. 3 plus acres of country life with a view of the Boise Foothills. Building Permit Available. No CC&R's attached to the property. Road access off Old Hwy 30 is approved by the Highway Department. Manufactured Home on Foundation allowed. No building requirements other than meeting setback requirements. Out buildings allowed. 2 horses OR 2 cows per acre allowed per the county. No irrigation to the property. Buyer can irrigate up to 1/2 acre off the domestic well. Well and Septic proposed. Recorded Easement on Parcel #2 to access Parcel #1. Road Maintenance Agreement. Adjacent Parcel #1 is in MLS also avail for sale. Lot is .5 miles from Sand Hollow Store & Cafe & .8 miles from Sand Hollow I-84 Interstate exit. Lots have been surveyed with corner flags along with flags for road easement that is 60' wide across this Parcel 2. The access for Parcel 1 on and off Hwy 30 is on Parcel 2.
- Type:
- Single Family
- Sq.Ft.:
- 2,247
- Status:
- Active
- Beds:
- 3
- Lot size:
- 0.23 Acres
- Year built:
- 2024
- Baths:
- 3.00
- MLS#:
- 98922221
- Subdivision:
- Passero Ridge
ADDITIONAL INFORMATION
"The Bramley." A welcoming foyer leads to a large great room, with stunning views of the outdoors and access to an expansive covered patio through a multi panel bi-part door, creating a perfect space for indoor-outdoor entertaining. A well-equipped kitchen with island has direct access to the casual dining area boasting ample windows that provide natural light throughout. Two additional bedrooms share a hall bath. Completing the primary suite is a spa-like private bath with dual sink vanity, tile surround shower, separate soaking tub, and spacious walk-in closet. Home is to be built. Photos are similar. Price reflects builder included design options. Upgrades to structural or design options will increase purchase price. BTVAI
$356,900
5005 Lake Ave Caldwell, ID 83607
- Type:
- Single Family
- Sq.Ft.:
- 1,376
- Status:
- Active
- Beds:
- 3
- Lot size:
- 0.2 Acres
- Year built:
- 1977
- Baths:
- 2.00
- MLS#:
- 98922115
- Subdivision:
- 0 Not Applicable
ADDITIONAL INFORMATION
Welcome home to this spacious Move-In ready home located in the heart of Caldwell. This 1376 sq ft home with NO HOA/CCRS with many new updates plus parking space for RV’s/toys. The open-concept layout creates a welcoming atmosphere, this inviting home offers a perfect blend of comfort and convenience. Built in 1977 having many updates making this home up to date. Siding, exterior painting and interior painting done a year ago, roofing was replaced approximately three years ago. This home offers beautiful shade from a few mature trees to feel the breeze in the summer! Joined by a fully fenced yard and a deck with a gate! Come out and visit this beautiful home!
- Type:
- Single Family
- Sq.Ft.:
- 2,804
- Status:
- Active
- Beds:
- 5
- Lot size:
- 0.14 Acres
- Year built:
- 2024
- Baths:
- 4.00
- MLS#:
- 98921900
- Subdivision:
- Brittany Heights
ADDITIONAL INFORMATION
The Trinity Signature Series with Heritage Elevation. This home features a grand open entry, extended back patio, mud bench in the private entry, primary on main floor, converted super loft to a loft with an additional bedroom and bathroom, and so much more! Photos and tour are of a similar home. This home is HERS and Energy Star rated with annual energy savings!
$429,990
10906 Sky Dive St Caldwell, ID 83605
- Type:
- Single Family
- Sq.Ft.:
- 1,620
- Status:
- Active
- Beds:
- 3
- Lot size:
- 0.19 Acres
- Year built:
- 2024
- Baths:
- 2.00
- MLS#:
- 98921896
- Subdivision:
- Mason Creek
ADDITIONAL INFORMATION
$20k PROMO! Ends Oct. 31st. See Sales Agent for details. The Birch Signature Series Plus with Heritage Elevation. This home features mud bench in the private entry, extended back patio, organizer in the laundry room, full vanity in the primary bathroom, and so much more! Photos and tour are of a similar home. This home is HERS and Energy Star rated with annual energy savings!
$319,900
615 S 9th Ave Caldwell, ID 83605
- Type:
- Duplex
- Sq.Ft.:
- 1,592
- Status:
- Active
- Beds:
- 3
- Year built:
- 1937
- Baths:
- 2.00
- MLS#:
- 98921932
- Subdivision:
- Goandu
ADDITIONAL INFORMATION
Whether you're looking for an investment property duplex or a single family home to call your own, this recently renovated charmer has all the possibilities. Although the spaces would share a laundry room, a savvy buyer might live upstairs and use the downstairs living space as investment potential. With a separate entrance and its own kitchen, the basement area is perfectly set up for those needing extra space or extra income. With a location less than a 5 minute drive to Indian Creek Plaza and the I-84 on ramp, you'll have easy access to work and play.Don't miss your chance at this fantastic, versatile home.
$499,720
15322 Nimbus Way Caldwell, ID 83607
- Type:
- Single Family
- Sq.Ft.:
- 2,095
- Status:
- Active
- Beds:
- 4
- Lot size:
- 0.32 Acres
- Year built:
- 2024
- Baths:
- 2.00
- MLS#:
- 98921847
- Subdivision:
- Cirrus Pointe
ADDITIONAL INFORMATION
This is a move in ready All Star Luxury Series, with refrigerator, front load washer/dryer, full landscape, and window blinds. The 9 foot ceilings downstairs feel grand, as you enjoy your great room with fireplace and 8’x8’ sliding glass patio door out to your covered patio. The top of the line kitchen, features double ovens, gas cooktop, and spacious walk-in pantry, and gourmet island. The kitchen and baths have quartz countertops, with 36” high cabinets in the baths. Each room is wired for your favorite chandelier or ceiling fan and the kitchen island is pr-wired for 2 pendant lights. Other thoughtful designs include 6” baseboards, Ring video doorbell pro, High-efficiency features, pre-plumbed for a whole house water system, and 8 foot garage doors. All with the protection of the Lennar warranty! Cirrus Pointe features rolling topography for beautiful views, green spaces, just minutes to the freeway, shopping, and dining or outdoor fun at Lake Lowell!
- Type:
- Other
- Sq.Ft.:
- 672
- Status:
- Active
- Beds:
- 2
- Year built:
- 1971
- Baths:
- 1.00
- MLS#:
- 98921819
- Subdivision:
- 0 Not Applicable
ADDITIONAL INFORMATION
$379,990
1319 Larch St Caldwell, ID 83605
- Type:
- Single Family
- Sq.Ft.:
- 1,524
- Status:
- Active
- Beds:
- 3
- Lot size:
- 0.24 Acres
- Year built:
- 1977
- Baths:
- 2.00
- MLS#:
- 98921744
- Subdivision:
- T & T Sub
ADDITIONAL INFORMATION
Looking for an immaculate hone on a larger lot but still close to the city? Check out this BEAUTIFUL home! Amazing value on this remodeled Caldwell charmer. Located just minutes from Indian Creek Plaza, enjoy all that Caldwell has to offer while still having the privacy and charm of this incredible neighborhood. Centrally located close to schools accessibility is hard to beat on this one. Say goodbye to expensive power bills with a newly installed solar system. Did I mention NO HOA?! Inside you will find tasteful renovations, included a brand new kitchen with an island. With 3 beds, 2 baths, and an awesome sunroom there is plenty of space for you! A wood burning fireplace makes those winter nights so cozy, and during the summer you can hang out on your covered back patio. New roof in 2020! Plenty of storage with a two car garage, and two storage sheds. This home has bee maintained very well, don't let it get away!
- Type:
- Single Family
- Sq.Ft.:
- 1,620
- Status:
- Active
- Beds:
- 3
- Lot size:
- 0.15 Acres
- Year built:
- 2024
- Baths:
- 2.00
- MLS#:
- 98921771
- Subdivision:
- Brittany Heights
ADDITIONAL INFORMATION
The Birch Signature Series Plus is sure to please! This true split-bedroom single story has an open concept kitchen and living room, with the primary suite private and secluded. Lots of natural light makes this home choice. This home is to be built, providing you the opportunity to make all the selections! Photos and tour are of a similar home. This home is HERS and Energy Star rated with annual energy savings!
- Type:
- Single Family
- Sq.Ft.:
- 2,695
- Status:
- Active
- Beds:
- 4
- Lot size:
- 0.18 Acres
- Year built:
- 2024
- Baths:
- 3.00
- MLS#:
- 98921770
- Subdivision:
- Brittany Heights
ADDITIONAL INFORMATION
The Garnet Signature Series Plus has room for everyone; with a spacious main-level den (or an optional bedroom), large loft, and 4 great bedrooms. Escape into the incredible primary suite. Entertain your guests in the open kitchen and great room. Store all your extras in the unbelievable tandem 2 car garage. This home is to be built, providing you the opportunity to make the selections. Photos and tour are of a similar home. This home is HERS and Energy Star rated with annual energy savings!
$699,777
15626 Cumulus Way Caldwell, ID 83607
- Type:
- Single Family
- Sq.Ft.:
- 3,221
- Status:
- Active
- Beds:
- 4
- Lot size:
- 0.29 Acres
- Year built:
- 2015
- Baths:
- 3.00
- MLS#:
- 98921585
- Subdivision:
- Cirrus Pointe
ADDITIONAL INFORMATION
A Beautiful Home with HEATED Pool with a lot of privacy!!! Chefs Gourmet, Double Oven with glass cooktop a beautiful yet functional gathering space for entertaining. Amazing Master Suite with soaker tub, walk-in shower & Large Walk-in Closet. Beautiful French Door into Den. All Bedrooms are oversized plus 3 have large walk-in closets. Home beautiful Custom landscaping paired with a Heated Pool (Size 18x40 with 9 1/2 foot deep), 22 Solar panels, Fire Pit, half Court Basketball Court, RV Parking, Shed acts as a stunning extension of your indoor living. Located close to school, Restaurants, Shopping, Lake Lowell plus easy Freeway Access. Newer Paint Inside/Outside, Real White Oak Hardwood Floors, Carpet, and Updated all Bathrooms. Everything is done! Great location that is close to Schools and Shopping. Want a Home that is Move-In ready? Want all of this for under $224 per square foot? Keep Dreaming.... Guess what - Your impossible Dream just came true! Better Hurry - First One in-Wins! Owner/Agent. BTVAI!
- Type:
- Single Family
- Sq.Ft.:
- 1,692
- Status:
- Active
- Beds:
- 4
- Lot size:
- 0.18 Acres
- Year built:
- 2024
- Baths:
- 2.00
- MLS#:
- 98921464
- Subdivision:
- El Monterrey
ADDITIONAL INFORMATION
At 1692 square feet, The Keizer is a mid-size home that makes the most of its single-story layout. This thoughtfully designed space begins as you enter the home with a convenient coat closet off the entryway. From there, you’re welcomed into the main living space by stunning vaulted ceilings, where you’ll find the great room, dining room and kitchen featuring an oversized island with seating and a large pantry. The vaulted ceiling continues into the private main suite, where you’ll find a dual vanity bathroom and spacious walk-in closet. On the other wing of the home lives the shared bathroom and three additional bedrooms.
- Type:
- Single Family
- Sq.Ft.:
- 1,692
- Status:
- Active
- Beds:
- 3
- Lot size:
- 0.18 Acres
- Year built:
- 2024
- Baths:
- 2.00
- MLS#:
- 98921462
- Subdivision:
- El Monterrey
ADDITIONAL INFORMATION
At 1692 square feet, The Keizer is a mid-size home that makes the most of its single-story layout. This thoughtfully designed space begins as you enter the home with a convenient coat closet off the entryway. From there, you’re welcomed into the main living space by stunning vaulted ceilings, where you’ll find the great room, dining room and kitchen featuring an oversized island with seating and a large pantry. The vaulted ceiling continues into the private main suite, where you’ll find a dual vanity bathroom and spacious walk-in closet. On the other wing of the home lives the shared bathroom and two additional bedrooms, each with generous walk-in closets. An optional 4th bedroom or den is available with this versatile plan.
$385,000
14456 Kerby Ct Caldwell, ID 83607
- Type:
- Single Family
- Sq.Ft.:
- 1,636
- Status:
- Active
- Beds:
- 4
- Lot size:
- 0.14 Acres
- Year built:
- 2007
- Baths:
- 3.00
- MLS#:
- 98921421
- Subdivision:
- South Park Sub
ADDITIONAL INFORMATION
Welcome to this clean 1-owner home showing pride of ownership. Enjoy your own beautiful backyard paradise featuring mature landscape, covered pergola draping in grape vines, garden areas offering mint, tomato, grapes, crabapple, extended concrete for additional hosting space plus no backyard neighbors. Spacious layout presents a living room and separate 21x14 family room all downstairs plus 1 flex room or bedroom, LVP flooring, granite counter tops, breakfast bar. The kitchen stove, HVAC and water heater are all on Gas. ALL appliances are included. Great Location being in walking distance to Vallivue High School, 5-mins to Indian Creek Plaza and all of downtown Caldwell's amenities. HOA dues are only $110yr!!! A 1yr Home Warranty offered to Buyers.
- Type:
- Single Family
- Sq.Ft.:
- 1,694
- Status:
- Active
- Beds:
- 3
- Lot size:
- 0.14 Acres
- Year built:
- 2021
- Baths:
- 2.00
- MLS#:
- 98921419
- Subdivision:
- Delaware Park
ADDITIONAL INFORMATION
Brand new LVP floors and interior paint in this meticulously maintained home. This 3 bed plus bonus room w/ newly installed barn door has vaulted ceilings and open kitchen concept. Includes refrigerator. Split bedroom design with an inviting bonus room for dual living situations. The master has a walk-in closet, walk in shower and tub. The garage has ample storage and work bench. The property is fully landscaped with lush plants, pressurized irrigation and full vinyl fencing. This gorgeous home has a spacious feel and offers the best of both worlds—aesthetically pleasing upgrades & a convenient location. Walking distance to the community Park, Skyway Elementary and 2 new Charter Schools on Ward St.
$2,999,000
Lakeshore Drive Caldwell, ID 83607
- Type:
- Land
- Sq.Ft.:
- n/a
- Status:
- Active
- Beds:
- n/a
- Lot size:
- 110 Acres
- Baths:
- MLS#:
- 98921467
- Subdivision:
- Non Applicable
ADDITIONAL INFORMATION
Discover an exceptional opportunity with a new lower price in Canyon County with over 110± acres ideally situated for a ranch or future residential development. Bordering the Deer Flat Wildlife Refuge to the east and overlooking Lake Lowell, this property boasts three convenient access points, is fully fenced and has power all along the road. Enjoy the benefits of 106+ acres of irrigation water rights delivered via gated pipe, currently cultivating 30± acres in hay and 75± acres in pastureland. Manage a ranch, leveraging it for future investment, all the while relishing the natural habitat it offers. A rare chance to own a distinctive piece of land, notable for its prime location and development potential.
- Type:
- Single Family
- Sq.Ft.:
- 2,988
- Status:
- Active
- Beds:
- 5
- Lot size:
- 0.19 Acres
- Year built:
- 2021
- Baths:
- 3.00
- MLS#:
- 98921327
- Subdivision:
- Mandalay Ranch
ADDITIONAL INFORMATION
Welcome to your Todd Campbell home! This stunning 5-bedroom, 3-bath residence perfectly combines luxury and comfort. High ceilings and large windows fill the home with natural light. The oversized kitchen, complete with a gas stove, double oven, and spacious walk-in pantry, is a chef's dream. The fantastic upstairs bonus room is ideal for a media room or play area and includes an additional bedroom and full bath. A versatile office/bedroom features built-in shelves and a butcher block desk. Enjoy the oversized backyard with a covered patio, nestled near the creek and a long greenbelt for leisurely walks. Additional features include a 3-car garage with a built-in workbench, a conditioned crawl space with a HERS rating, and a spacious lot for outdoor activities. Seller would consider a rent to own options. Call for details
- Type:
- Single Family
- Sq.Ft.:
- 1,763
- Status:
- Active
- Beds:
- 3
- Lot size:
- 0.1 Acres
- Year built:
- 2024
- Baths:
- 3.00
- MLS#:
- 98921216
- Subdivision:
- Passero Ridge
ADDITIONAL INFORMATION
The Cicely is wonderfully crafted, featuring a desirable blend of luxury and charm. A beautiful two-story foyer reveals the gorgeous great room and spacious casual dining area, offering views of a large rear patio. The well-appointed kitchen offers an oversized center island with breakfast bar, wraparound counter and cabinet space, and an ample pantry. Secluded on the second floor, the serene primary bedroom suite is highlighted by a sizable walk-in closet and a spa-like primary bath with a dual-sink vanity, a large luxe shower, and a private water closet. The secondary bedrooms are sizable, offering roomy closets and share a hall bath. The Cicely also features easily accessible second-floor laundry, a powder room, and additional storage throughout. Front and rear landscape included. Home is under construction and photos are similar. BTVAI
- Type:
- Single Family
- Sq.Ft.:
- 1,558
- Status:
- Active
- Beds:
- 3
- Lot size:
- 0.19 Acres
- Year built:
- 2024
- Baths:
- 2.00
- MLS#:
- 98921222
- Subdivision:
- Passero Ridge
ADDITIONAL INFORMATION
Welcome to the Aris home design, a modern and inviting residence that offers comfortable living spaces and thoughtful amenities. Step through the foyer into the spacious great room, perfect for gathering with family and friends. Adjacent is a casual dining area, ideal for enjoying meals together or hosting small gatherings. With a convenient everyday entry from the garage, coming home has never been easier. Retreat to the primary suite which boasts a private bathroom with dual sinks and a separate water closet for added privacy. You'll also find a generous walk-in closet providing ample storage space. Additionally, this home features two more bedrooms, another full bathroom, and a dedicated laundry room. Front and rear landscape included. Home is under construction and photos are similar. BTVAI
- Type:
- Single Family
- Sq.Ft.:
- 2,004
- Status:
- Active
- Beds:
- 4
- Lot size:
- 0.1 Acres
- Year built:
- 2024
- Baths:
- 3.00
- MLS#:
- 98921191
- Subdivision:
- Passero Ridge
ADDITIONAL INFORMATION
Featuring a versatile floor plan with expansive living spaces and relaxing retreats, the Balsam is the perfect complement to every lifestyle. A beautiful great room is central to the intimate foyer, a desirable covered patio, and a bright casual dining area. The well-designed kitchen is complete with a large center island with breakfast bar, plenty of counter and cabinet space, and a sizable walk-in pantry. Enhancing the serene primary bedroom suite is an ample walk-in closet and a spa-like primary bath with dual-sink vanity, a large luxe shower, and a private water closet. Secondary bedrooms, one with a walk-in closet and the other with a roomy closet, share a full bath. A desirable first-floor bedroom with a closet and shared hall bath can be found off the foyer. Additional highlights include easily accessible second-floor laundry and additional storage throughout. Front and rear landscape included. Home is under construction and photos are similar. BTVAI
- Type:
- Single Family
- Sq.Ft.:
- 2,332
- Status:
- Active
- Beds:
- 4
- Lot size:
- 0.14 Acres
- Year built:
- 2024
- Baths:
- 3.00
- MLS#:
- 98920940
- Subdivision:
- Klamath Falls
ADDITIONAL INFORMATION
Visit us at our furnished model @12964 Carkhill St Caldwell, just down the street on Saturdays from 12-4pm! This brand new home located in vibrant Caldwell, Idaho welcomes you with open arms. You are mere moments away from calling the Lennox 2332 your dream come true. Inside this two story beauty, you will find the primary suite, 3 additional bedrooms, and a sunny loft upstairs, your perfect escape at the end of the day. Downstairs, you have all the space you need with the open living room, dining, and kitchen, not to mention a spacious flex room just ready for your library or office. Become your own chef in the beautifully appointed kitchen featuring a huge pantry, spacious island, and plenty of counter space. Photos are actual home!

The data relating to real estate for sale on this website comes in part from the Internet Data Exchange program of the Intermountain MLS system. Real estate listings held by brokerage firms other than this broker are marked with the IDX icon. This information is provided exclusively for consumers’ personal, non-commercial use, that it may not be used for any purpose other than to identify prospective properties consumers may be interested in purchasing. 2024 Copyright Intermountain MLS. All rights reserved.
Caldwell Real Estate
The median home value in Caldwell, ID is $353,200. This is lower than the county median home value of $386,700. The national median home value is $338,100. The average price of homes sold in Caldwell, ID is $353,200. Approximately 64.63% of Caldwell homes are owned, compared to 31.47% rented, while 3.91% are vacant. Caldwell real estate listings include condos, townhomes, and single family homes for sale. Commercial properties are also available. If you see a property you’re interested in, contact a Caldwell real estate agent to arrange a tour today!
Caldwell, Idaho has a population of 58,872. Caldwell is more family-centric than the surrounding county with 45.04% of the households containing married families with children. The county average for households married with children is 37.87%.
The median household income in Caldwell, Idaho is $59,795. The median household income for the surrounding county is $60,716 compared to the national median of $69,021. The median age of people living in Caldwell is 29.9 years.
Caldwell Weather
The average high temperature in July is 91.7 degrees, with an average low temperature in January of 23.3 degrees. The average rainfall is approximately 10.7 inches per year, with 8 inches of snow per year.
