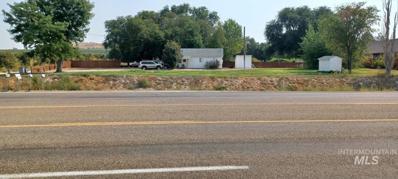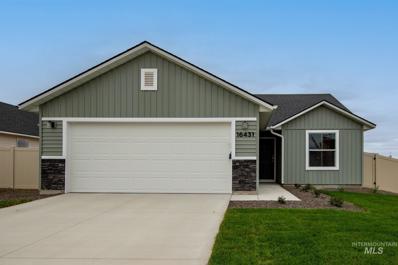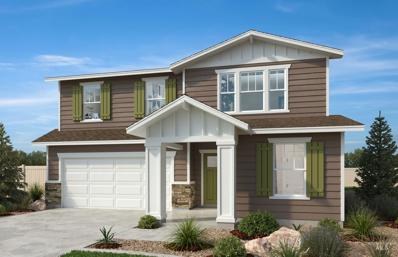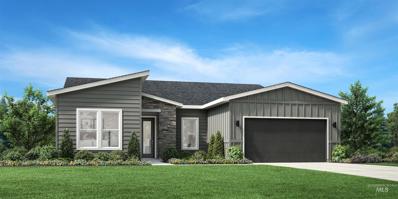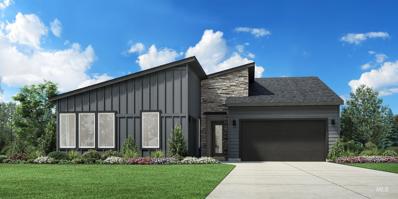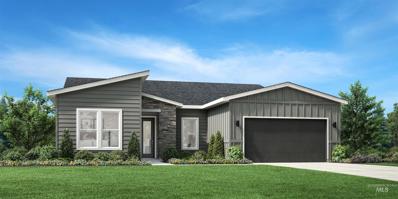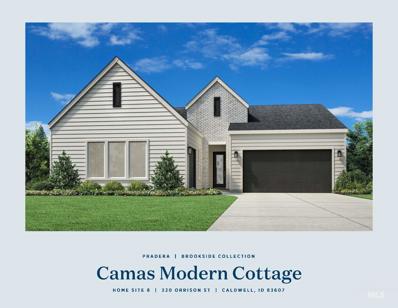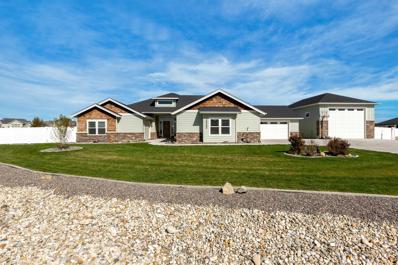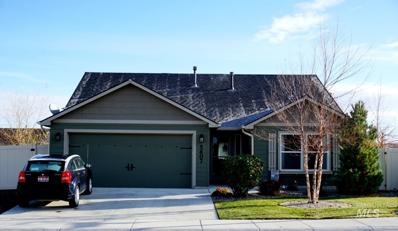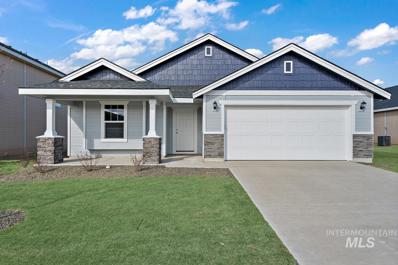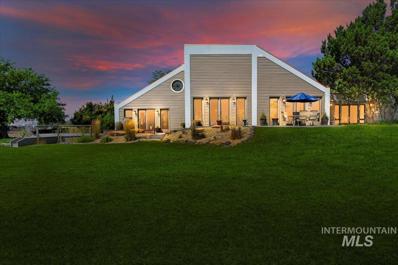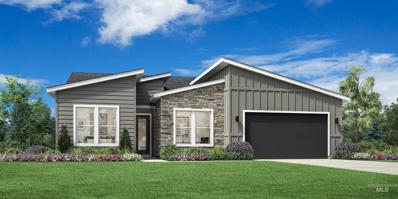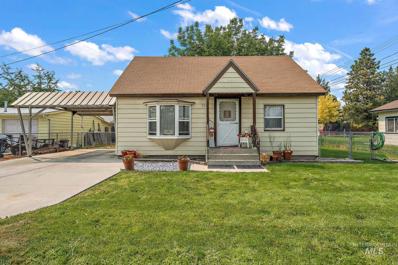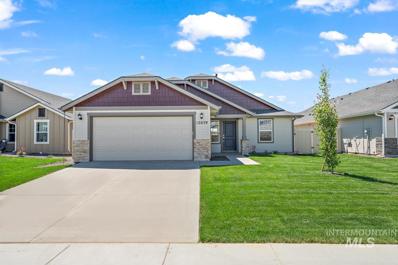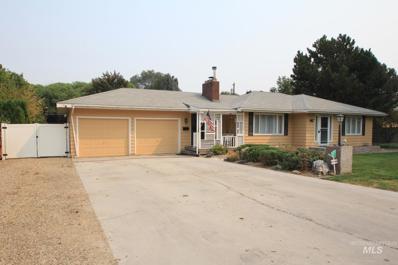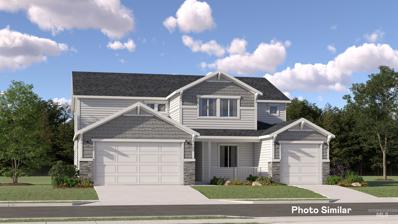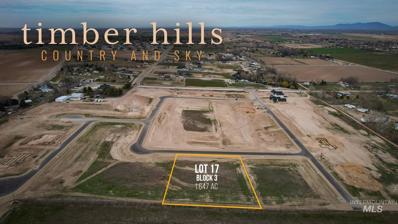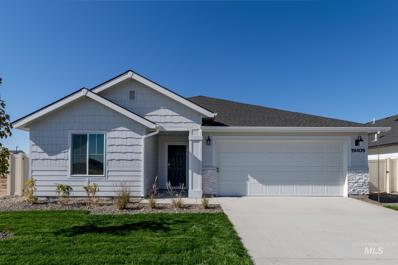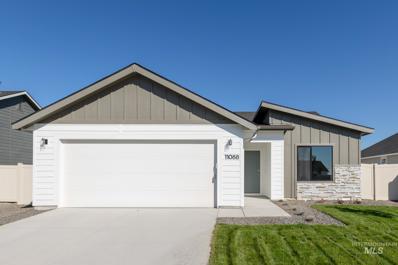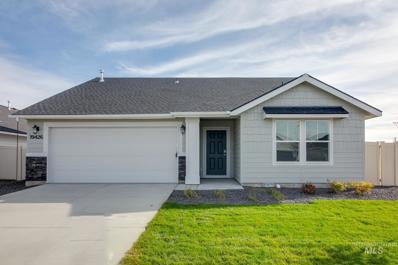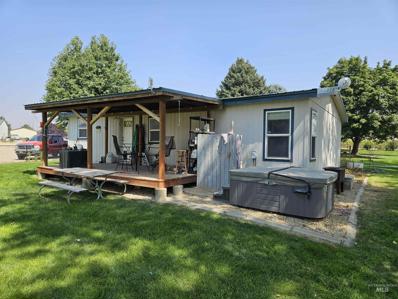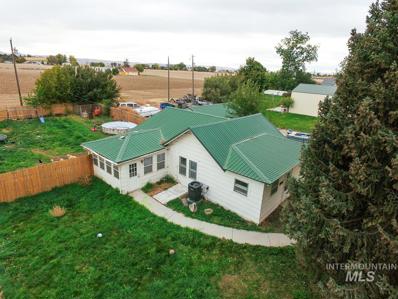Caldwell ID Homes for Rent
- Type:
- Single Family
- Sq.Ft.:
- 800
- Status:
- Active
- Beds:
- 2
- Lot size:
- 0.56 Acres
- Year built:
- 1915
- Baths:
- 1.00
- MLS#:
- 98923343
- Subdivision:
- 0 Not Applicable
ADDITIONAL INFORMATION
VIEW PROPERTY LOCATED IN THE HEART OF FAMOUS SUNNY SLOPE WINE REGION 1/2 MILE FROM ST. CHAPELLE WINERY AND NEARBY ALL LOCAL WINERIES. 2 BDRM 1 BATH HOME .56 ACRE WELL SEPTIC SPRINKLERS SECURITY CAMERAS AND PRIVATE FENCED IN YARD COME AND MAKE THIS BEAUTIFUL COUNTRY SETTING YOUR OWN PRIVATE IDAHO, SOLD "AS-IS."
$359,990
16431 Sandon Ave Caldwell, ID 83607
- Type:
- Single Family
- Sq.Ft.:
- 1,120
- Status:
- Active
- Beds:
- 3
- Lot size:
- 0.14 Acres
- Year built:
- 2024
- Baths:
- 2.00
- MLS#:
- 98923334
- Subdivision:
- Klamath Falls
ADDITIONAL INFORMATION
Visit us at our furnished model @12964 Carkhill St Caldwell, just down the street on Saturdays from 12-4pm! Embrace the comforts of a brand new home in Caldwell, Idaho. The Lily 1120 is adorable and bursting with charm! This thoughtful floor plan flows seamlessly through the home to deliver a cozy living experience. Three bedrooms situated around the home are designed to provide a secluded getaway to everyone. The centrally located living room, kitchen, and dining room are the heart of the home for lounging or entertaining. The kitchen comes with stainless steel appliances and stylish solid surface countertops, adding both functionality and aesthetics to the kitchen. The primary suite provides an en suite bathroom and large closet. Enjoy easy access to the back patio from the dining room and make the most of the pleasant Idaho weather. Photos are of actual home! All selections are subject to change without notice, please call to verify.
$365,990
11100 Newton St Caldwell, ID 83605
- Type:
- Single Family
- Sq.Ft.:
- 1,364
- Status:
- Active
- Beds:
- 3
- Lot size:
- 0.16 Acres
- Year built:
- 2024
- Baths:
- 2.00
- MLS#:
- 98923311
- Subdivision:
- Masterson Ranch
ADDITIONAL INFORMATION
Feel enriched in your brand new home located in Caldwell, Idaho! The Harlow 1364 is the quaint split bedroom you've been waiting for! Enter inside and be welcomed with 8' ceilings and an entryway that leads you to the heart of the home. The open concept living area & kitchen are at the rear of the home, so the hustle & bustle of the world can melt away. The well-appointed kitchen is equipped with a kitchen island, vaulted ceilings, and a spacious pantry. Easy access to the patio from the dining area makes enjoying the outdoors a breeze. Escape to the primary suite at the end of the day, where the en suite bath offers dual vanities and a walk-in closet provides plenty of storage. Photos are of actual home!
- Type:
- Single Family
- Sq.Ft.:
- 3,192
- Status:
- Active
- Beds:
- 5
- Lot size:
- 0.15 Acres
- Year built:
- 2024
- Baths:
- 3.00
- MLS#:
- 98923265
- Subdivision:
- Maple Hill
ADDITIONAL INFORMATION
Come see this ENERGY STAR® certified home built by KB Home. This beautiful, two story home showcases an open floor plan with 9-ft. ceilings on the main level and luxury vinyl plank flooring throughout main living areas. Enjoy cooking and entertaining in the modern kitchen, which boasts an island, stainless steel appliances, quartz countertops, full-height backsplash and single-basin undermount sink. Relax in the primary suite, which features a walk-in closet and connecting bath that offers a dual-sink vanity and spacious shower. The back covered patio provides the ideal setting for outdoor entertaining and leisure. See sales counselor for approximate timing required for move-in ready homes.
- Type:
- Single Family
- Sq.Ft.:
- 2,237
- Status:
- Active
- Beds:
- 3
- Lot size:
- 0.19 Acres
- Year built:
- 2024
- Baths:
- 3.00
- MLS#:
- 98923236
- Subdivision:
- Pradera
ADDITIONAL INFORMATION
Welcome to the Lochsa, a spacious and elegantly designed single-story home offering comfort and functionality. As you step through the covered entry, you're greeted by a long foyer that effortlessly flows into the expansive great room, creating a warm and inviting atmosphere. The open layout seamlessly connects the kitchen and casual dining area, perfect for entertaining guests or enjoying family time. The primary bedroom suite provides a peaceful retreat, complete with two walk-in closets, a shower with glass enclosure, and separate vanities. The Lochsa features secondary bedrooms ideal for family members or guests, with a shared full bathroom. A flex space off the foyer offers versatility, and the powder bath adds convenience. The centrally located laundry room is set just off the everyday entry. Home is to be built. Price reflects builder included options. Any structural or design upgrades can increase purchase price. Photos similar. BTVAI
- Type:
- Single Family
- Sq.Ft.:
- 2,128
- Status:
- Active
- Beds:
- 3
- Lot size:
- 0.2 Acres
- Year built:
- 2024
- Baths:
- 3.00
- MLS#:
- 98923235
- Subdivision:
- Pradera
ADDITIONAL INFORMATION
In the Camas, contemporary design meets functional elegance in a beautiful single-story home design. Upon entering, a grand foyer guides you toward the expansive great room which seamlessly merges with the kitchen, casual dining area, and covered patio. Two secondary bedrooms share a bathroom at the front of the home, along with a powder room conveniently located off the great room. Tucked away at the back of the home, the primary bedroom suite features two walk-in closets, separate vanities, and a luxe shower. From its inviting foyer to its spacious living areas and practical amenities, the Camas embodies the essence of modern living, offering comfort, style, and functionality for every lifestyle. Home is to be built. Price reflects builder included options. Any structural or design upgrades can increase purchase price. Photos similar. BTVAI
$600,995
324 Orrison St Caldwell, ID 83607
- Type:
- Single Family
- Sq.Ft.:
- 2,237
- Status:
- Active
- Beds:
- 3
- Lot size:
- 0.21 Acres
- Year built:
- 2024
- Baths:
- 3.00
- MLS#:
- 98923084
- Subdivision:
- Pradera
ADDITIONAL INFORMATION
Welcome to the Lochsa, a spacious and elegantly designed single-story home offering comfort and functionality. As you step through the covered entry, you're greeted by a long foyer that effortlessly flows into the expansive great room. The open layout seamlessly connects the kitchen and casual dining area, perfect for entertaining guests or enjoying family time. The primary bedroom suite provides a peaceful retreat, complete with two walk-in closets, a shower with glass enclosure, and separate vanities. Additionally, the Lochsa features 2 secondary bedrooms with a shared full bathroom. A flex space off the foyer offers versatility, and the powder bath adds convenience. Convenient laundry room is set just off the everyday entry. 3 car plus boat garage. Front and rear landscape included. Home is under construction. Photos are similar. BTVAI
$554,995
320 Orrison St Caldwell, ID 83607
- Type:
- Single Family
- Sq.Ft.:
- 2,128
- Status:
- Active
- Beds:
- 3
- Lot size:
- 0.19 Acres
- Year built:
- 2024
- Baths:
- 3.00
- MLS#:
- 98923158
- Subdivision:
- Pradera
ADDITIONAL INFORMATION
In the Camas, contemporary design meets functional elegance in a beautiful single-story home design. Upon entering, a grand foyer guides you toward the expansive great room and seamlessly merges with the kitchen, casual dining area with a slider that opens to covered patio. Two secondary bedrooms share a bathroom at the front of the home, along with a powder room conveniently located off the great room. Tucked away at the back of the home, the primary bedroom suite features two walk-in closets, separate vanities, freestanding soaker tub, and a luxe shower. From its inviting foyer to its spacious living areas and practical amenities, the Camas embodies the essence of modern living, offering comfort, style, and functionality for every lifestyle. 3 car garage. Front and rear landscape included. Home is under construction and photos are similar. BTVAI
$1,274,900
24790 Plainfield Dr Caldwell, ID 83607
- Type:
- Other
- Sq.Ft.:
- 4,323
- Status:
- Active
- Beds:
- 4
- Lot size:
- 1.1 Acres
- Year built:
- 2020
- Baths:
- 6.00
- MLS#:
- 98923041
- Subdivision:
- Purple Sage Estates
ADDITIONAL INFORMATION
Own your piece of Idaho! A little bit country designed for entertaining or relaxation and close enough to the city. This single level luxury living, open floor plan, comes with a full bath connected to every bedroom, walk in closets, 2 half baths, and a 1 bed/1 bath, built-on apartment. Multi-generational living or potential income at your finger tips! Primary bedroom has a connected room/office with half bath, and the bathroom oasis transports you to another world. A large open kitchen and butler's pantry boasts plenty of storage. Enjoy the spacious, east facing back yard with it's fruit trees, fire pit area and raised garden beds. It is hot tub and outdoor kitchen ready, too. Make sure to check out the insulated RV garage that easily has space for a Class A, heater and a dedicated welding outlet. Bring your dreams here...and your chickens, or horse, and your toys. There is plenty of room inside and out on this 1.1 acre of possibilities.
$365,000
5607 Boomerang Caldwell, ID 83607
- Type:
- Single Family
- Sq.Ft.:
- 1,402
- Status:
- Active
- Beds:
- 3
- Lot size:
- 0.15 Acres
- Year built:
- 2020
- Baths:
- 2.00
- MLS#:
- 98929756
- Subdivision:
- Heritage Meadows
ADDITIONAL INFORMATION
Beautiful Single level 3 bed and 2 bath home on a corner lot. This Elegant home features vaulted ceilings, Large Primary Suite, Open Kitchen space, with new Carpet and Paint through-out. Well-manicured landscape that will welcome you home.
- Type:
- Single Family
- Sq.Ft.:
- 1,620
- Status:
- Active
- Beds:
- 3
- Lot size:
- 0.18 Acres
- Year built:
- 2024
- Baths:
- 2.00
- MLS#:
- 98922915
- Subdivision:
- Mason Creek
ADDITIONAL INFORMATION
The Birch Signature Series Plus with Craftsman Elevation. This home features mud bench in the private entry, extended back patio, organizer in the laundry room, full vanity in the primary bathroom, and so much more! Photos and tour are of a similar home. This home is HERS and Energy Star rated with annual energy savings!
$2,999,999
20811 Barrel Ln Caldwell, ID 83607
- Type:
- Other
- Sq.Ft.:
- 5,296
- Status:
- Active
- Beds:
- 4
- Lot size:
- 5 Acres
- Year built:
- 1984
- Baths:
- 4.00
- MLS#:
- 98922973
- Subdivision:
- 0 Not Applicable
ADDITIONAL INFORMATION
Welcome to a custom home like no other. From the moment you enter through the carved wood doors, you'll be captivated by this sprawling 5,376 sq. ft. masterpiece. Terra cotta travertine floors flow throughout, complementing the custom cabinetry and countertops. The stunning architectural details, from angled wood plank ceilings to herringbone patterns, showcase superior craftsmanship. The family room, with its wall-to-wall windows and etched sun windows, offers a warm and inviting space centered around an indoor fire pit. Gorgeous sconces illuminate every corner. The private ensuite boasts its own entrance with plantation shutters. Enjoy the sunroom, perfect for savoring sunrises and sunsets year-round. Set on 5 acres, this home provides exceptional outdoor entertaining space with 360-degree views of the valley. Meticulously cared for, this property is truly one of a kind.
$624,995
5521 Sparky Ave Caldwell, ID 83607
- Type:
- Single Family
- Sq.Ft.:
- 2,357
- Status:
- Active
- Beds:
- 3
- Lot size:
- 0.2 Acres
- Year built:
- 2024
- Baths:
- 3.00
- MLS#:
- 98922990
- Subdivision:
- Pradera
ADDITIONAL INFORMATION
The Bannock exudes contemporary comfort and functionality, exemplified by its thoughtfully crafted single-story layout. A long foyer sets the stage, leading to a spacious great room seamlessly connected to the kitchen, casual dining area, and covered patio—an ideal setting for gatherings and relaxation. The kitchen is centered around a striking large center island and enhanced by its expansive walk-in pantry. The primary bedroom suite, nestled in the rear of the home, features a serene sanctuary complete with a luxurious walk-in closet and a primary bath with separate vanities, freestanding tub and a luxe shower. Off the foyer, two secondary bedrooms and a bathroom offer privacy and comfort, while a versatile flex room and powder room round out the home. Front and rear landscape included. 3 car plus boat garage. Home is under construction and photos are similar. BTVAI
- Type:
- Single Family
- Sq.Ft.:
- 952
- Status:
- Active
- Beds:
- 3
- Lot size:
- 0.14 Acres
- Year built:
- 1940
- Baths:
- 1.00
- MLS#:
- 98922981
- Subdivision:
- Mountainview Ad
ADDITIONAL INFORMATION
Motivated Sellers - priced reduced to sell quickly. Charming 3-bed, 1-bath home in an amazing location near College of Idaho. Recently updated inside and out, new water heater, furnace, windows (except 2 on the back of the house), carpet, fixtures, fans, sinks and faucets! 22' RV / Boat parking on south side of property. Built in hot tub setting with new power box; making it simple to add a hot tub on your own private patio. Ample parking in front and rear of property. Easy walk to College of Idaho & minutes to Indian Creek Plaza in downtown Caldwell where you can fulfill your entertainment desires: food festivals, music, restaurants, markets, lux movie theatre, etc. The backyard has a 16X10 shop with power and a 6X10 garden shed plus a lot of room to entertain. Fire up the grill while watching your lush garden from your covered back patio. This home would make a great investment property or 1st home. Note: There is no sign in yard.
- Type:
- Single Family
- Sq.Ft.:
- 1,446
- Status:
- Active
- Beds:
- 3
- Lot size:
- 0.19 Acres
- Year built:
- 2024
- Baths:
- 2.00
- MLS#:
- 98922916
- Subdivision:
- Mason Creek
ADDITIONAL INFORMATION
The Alturas Signature Series with Heritage Elevation. This home features an external bay garage, kitchen island, extended back patio, mud bench in the private entry and so much more! Photos and tour are of a similar home. This home is HERS and Energy Star rated with annual energy savings!
$544,900
1903 Ray Ave Caldwell, ID 83605
- Type:
- Single Family
- Sq.Ft.:
- 3,332
- Status:
- Active
- Beds:
- 5
- Lot size:
- 0.61 Acres
- Year built:
- 1947
- Baths:
- 3.00
- MLS#:
- 98922748
- Subdivision:
- Vermaas Add
ADDITIONAL INFORMATION
Rental Income Potential separate access! New Carpet!! Welcome home to this beautiful one of a kind treasure conveniently located near downtown Caldwell. This home features large kitchen with abundant cabinets space, breakfast bar and tile counter tops. Just off the kitchen find the spacious dining area with tons of windows and access to backyard. Large family room boasts built in shelving/cabinets with a new pellet stove and a half bathroom. Master suite on main level with gorgeous fireplace and nice size closet. Heading downstairs find another living quarters! Complete with its own full kitchen, fireplace and living room! Basement has new epoxy flooring, remodeled bathroom and huge storage room including two bedrooms as well. Features substantial backyard that includes extra fencing to keep out pests from the garden space and the beautiful sitting area where you can listen and enjoy the sounds of the water flowing right in your backyard. No rear neighbors, no HOA, near Fairview Golf Course around the corner!
$697,720
15309 Nimbus Way Caldwell, ID 83607
- Type:
- Single Family
- Sq.Ft.:
- 3,848
- Status:
- Active
- Beds:
- 5
- Lot size:
- 0.32 Acres
- Year built:
- 2024
- Baths:
- 5.00
- MLS#:
- 98922739
- Subdivision:
- Cirrus Pointe
ADDITIONAL INFORMATION
The Next Gen is luxury multi-generational living and is move in ready with refrigerator, washer/dryer, full landscape, and window blinds! The Next Gen suite has separate entrance and single car garage with direct access to the main house. Kitchenette includes a convection microwave and quartz countertops. The main part of the home has a great room with fireplace and 8’x8’ sliding glass patio door out to your covered patio. The top of the line kitchen, features double ovens, gas cooktop, and spacious walk-in pantry, and gourmet island. The kitchen and baths have quartz countertops, with 36” high cabinets in the baths. Each room is wired for your favorite chandelier or ceiling fan and the kitchen island is pr-wired for pendant lights. Other thoughtful designs include 6” baseboards, Ring video doorbell, High-efficiency features, and more. Cirrus Pointe features rolling topography for beautiful views, green spaces, just minutes to the freeway, shopping, and dining or outdoor fun at Lake Lowell!
$379,990
16347 Fenwick Ave Caldwell, ID 83607
- Type:
- Single Family
- Sq.Ft.:
- 1,522
- Status:
- Active
- Beds:
- 3
- Lot size:
- 0.14 Acres
- Year built:
- 2024
- Baths:
- 2.00
- MLS#:
- 98922641
- Subdivision:
- Klamath Falls
ADDITIONAL INFORMATION
Visit us at our furnished model @12964 Carkhill St Caldwell, just down the street on Saturdays from 12-4pm! Enter into a brand new home in Caldwell, Idaho and enjoy its benefits and stress free living! As beautiful as its name, the Olivia 1522 is just the right size for you to call home. Not only are your two bedrooms split from the primary suite, but all your entertaining needs are also resolved with an open living room layout and vaulted ceilings. Cooking up a delicious meal at your kitchen island all while playing host will let you stay both social and productive during gatherings. Kitchen features stainless steel appliances and ample storage! Don’t forget, your primary suite is your next escape from the hustle and bustle, it’s so easy to fall in love with the walk-in closet and more! Photos are actual home!
- Type:
- Land
- Sq.Ft.:
- n/a
- Status:
- Active
- Beds:
- n/a
- Lot size:
- 1.65 Acres
- Baths:
- MLS#:
- 98922667
- Subdivision:
- Timber Hills
ADDITIONAL INFORMATION
Timber Hills showcases the best of country living. With large acreage homesites and the benefit of amenities minutes away, you receive the best of both worlds and keep the desired rural lifestyle. Come escape the busyness and enjoy your very own piece of the Idaho countryside. Willow Creek Homes is a fully custom homebuilder at the ready to design the home of your dreams.
$379,990
19409 Flotsam Ave Caldwell, ID 83605
- Type:
- Single Family
- Sq.Ft.:
- 1,522
- Status:
- Active
- Beds:
- 3
- Lot size:
- 0.14 Acres
- Year built:
- 2024
- Baths:
- 2.00
- MLS#:
- 98922653
- Subdivision:
- Masterson Ranch
ADDITIONAL INFORMATION
Embrace the comforts of a brand new home in Caldwell, Idaho. As beautiful as its name, the Olivia 1522 is just the right size for you to call home. Not only are your two bedrooms split from the primary suite, but all your entertaining needs are also resolved with an open living room layout and vaulted ceilings. Cooking up a delicious meal at your kitchen island all while playing host will let you stay both social and productive during gatherings. Don’t forget, your primary suite is your next escape from the hustle and bustle, it’s so easy to fall in love with the walk-in closet and more! Photos are of actual home!
$369,990
11088 Newton St Caldwell, ID 83605
- Type:
- Single Family
- Sq.Ft.:
- 1,447
- Status:
- Active
- Beds:
- 3
- Lot size:
- 0.16 Acres
- Year built:
- 2024
- Baths:
- 2.00
- MLS#:
- 98922652
- Subdivision:
- Masterson Ranch
ADDITIONAL INFORMATION
This brand new home located in vibrant Caldwell, Idaho welcomes you with open arms. The Chandler 1447 is the perfect house for anyone who is looking for a cozy, comfortable atmosphere. The primary suite is situated at the rear of the home and contains an en suite bathroom and walk-in closet, perfect for a good night's sleep or a lazy weekend morning. The highlight of the house, however, is the large living/entertaining space. With an open floor plan, you'll have plenty of room to curl up with a book, watch a movie, host a dinner party, or just relax. The kitchen is equipped with stainless steel appliances and stylish solid surface countertops, adding both functionality and aesthetics to the The outdoor spaces are perfect for hosting barbeques on warm summer days or just enjoying a morning cup of coffee in the fresh air. Whether you're unwinding alone or with friends, the Chandler 1447 is the perfect place to do it. Photos are of actual home!
$366,990
19426 Flotsam Ave Caldwell, ID 83605
- Type:
- Single Family
- Sq.Ft.:
- 1,364
- Status:
- Active
- Beds:
- 3
- Lot size:
- 0.14 Acres
- Year built:
- 2024
- Baths:
- 2.00
- MLS#:
- 98922651
- Subdivision:
- Masterson Ranch
ADDITIONAL INFORMATION
This brand new home located in vibrant Caldwell, Idaho welcomes you with open arms. The Harlow 1364 is the quaint split bedroom you've been waiting for! Enter inside and be welcomed with 8' ceilings and an entryway that leads you to the heart of the home. The open concept living area & kitchen are at the rear of the home, so the hustle & bustle of the world can melt away. The well-appointed kitchen is equipped with a kitchen island, vaulted ceilings, and a spacious pantry. Easy access to the patio from the dining area makes enjoying the outdoors a breeze. Escape to the primary suite at the end of the day, where the en suite bath offers dual vanities and a walk-in closet provides plenty of storage. Photos are of the actual home!
$559,900
28177 Harvey Rd Caldwell, ID 83607
- Type:
- Other
- Sq.Ft.:
- 1,080
- Status:
- Active
- Beds:
- 2
- Lot size:
- 4.85 Acres
- Year built:
- 1994
- Baths:
- 2.00
- MLS#:
- 98922606
- Subdivision:
- 0 Not Applicable
ADDITIONAL INFORMATION
We are proud to offer this increasingly rare, AFFORDABLE, equestrian property! This one has it ALL! The tastefully updated 2 bedroom, 2 bath manufactured home sits on a foundation that is set in a beautiful wooded lawn, with elevated views looking out over all 4.85 acres and the valley to the west. The site features a lush irrigated pasture, large sand riding arena, stacker load hay cover, large equipment cover, a huge 45 x 50 pole barn, and every mans dream shop which has 2400sf that is finished, insulated and heated. More than enough room for all of your projects, and it includes a large office, The site also has a very large gravel parking area. The home features two large covered decks, updated kitchen, master bedroom with an expanded walk in closet (which can be converted from a closet and den, back to a 3rd bedroom if you desire). Solar system ensures very low power bills. Too much to list For the price of an average home in Boise, this nearly 5 acre ranch can be yours!
$285,000
16428 Pride Lane Caldwell, ID 83607
- Type:
- Single Family
- Sq.Ft.:
- 1,108
- Status:
- Active
- Beds:
- 4
- Lot size:
- 0.36 Acres
- Year built:
- 1910
- Baths:
- 1.00
- MLS#:
- 98922514
- Subdivision:
- Huston Plat
ADDITIONAL INFORMATION
Comes with a 1yr Home Warranty! Great opportunity to own in the quaint countryside in the Huston Acres community conveniently located on the outskirts of Caldwell. Situated right in the center of Idaho's famous Sunnyslope Wine Trail, Snake River boat dock access and 5-mins to play in the Owyhee Mountains. Shift directions for only a 25min drive to freeway access, Costco, Target, Winco and all of Nampa or Caldwell's amenities. This property offers over a 1/3 acre, irrigation, fully fenced backyard, RV Parking, No backyard neighbors, No HOA's! Plenty of room for gardening, chickens and pets. May go FHA if buyer was willing to do a little work. Central Heat & A/C 2yrs old, Water Heater 2 yrs old, ALL appliances included. Make an appt to see it today!
$385,990
12943 Ashfield St Caldwell, ID 83607
- Type:
- Single Family
- Sq.Ft.:
- 1,694
- Status:
- Active
- Beds:
- 3
- Lot size:
- 0.14 Acres
- Year built:
- 2024
- Baths:
- 2.00
- MLS#:
- 98922431
- Subdivision:
- Klamath Falls
ADDITIONAL INFORMATION
Visit us at our furnished model @12964 Carkhill St Caldwell, just down the street on Saturdays from 12-4pm! This new home located in beautiful Caldwell, Idaho has all the comforts you need & more! Live your best single level life in the Bennett 1694! Enter inside to discover a very flexible layout with the kitchen, living room, and primary suite are all at the rear of the home, easy to forget the world outside exists. Have the space to stretch your culinary wings and get creative at the large kitchen island. Recharge as you soak up a double dose of vitamin D from the two living room windows. Spill onto the back patio to enjoy fresh air and perfect Idaho weather. The primary suite feels like a true oasis on the opposite end of the home from the other bedrooms. The flex room offers you an additional living space to work, play, or unwind. The Bennett is the perfect layout for you to call home. Photos are actual home!

The data relating to real estate for sale on this website comes in part from the Internet Data Exchange program of the Intermountain MLS system. Real estate listings held by brokerage firms other than this broker are marked with the IDX icon. This information is provided exclusively for consumers’ personal, non-commercial use, that it may not be used for any purpose other than to identify prospective properties consumers may be interested in purchasing. 2024 Copyright Intermountain MLS. All rights reserved.
Caldwell Real Estate
The median home value in Caldwell, ID is $353,200. This is lower than the county median home value of $386,700. The national median home value is $338,100. The average price of homes sold in Caldwell, ID is $353,200. Approximately 64.63% of Caldwell homes are owned, compared to 31.47% rented, while 3.91% are vacant. Caldwell real estate listings include condos, townhomes, and single family homes for sale. Commercial properties are also available. If you see a property you’re interested in, contact a Caldwell real estate agent to arrange a tour today!
Caldwell, Idaho has a population of 58,872. Caldwell is more family-centric than the surrounding county with 45.04% of the households containing married families with children. The county average for households married with children is 37.87%.
The median household income in Caldwell, Idaho is $59,795. The median household income for the surrounding county is $60,716 compared to the national median of $69,021. The median age of people living in Caldwell is 29.9 years.
Caldwell Weather
The average high temperature in July is 91.7 degrees, with an average low temperature in January of 23.3 degrees. The average rainfall is approximately 10.7 inches per year, with 8 inches of snow per year.
