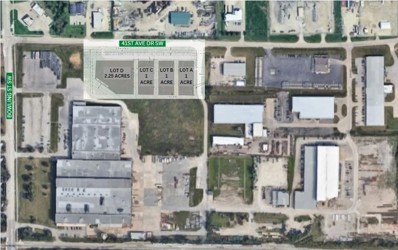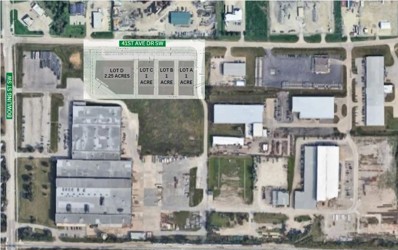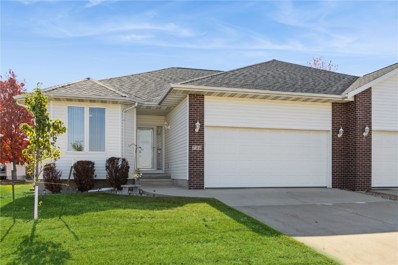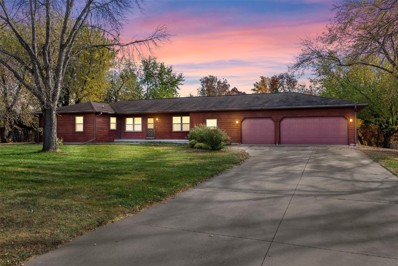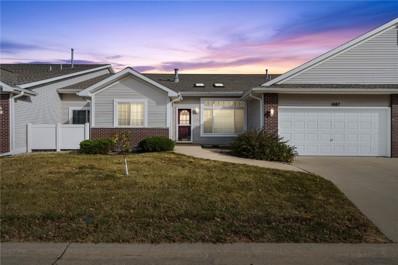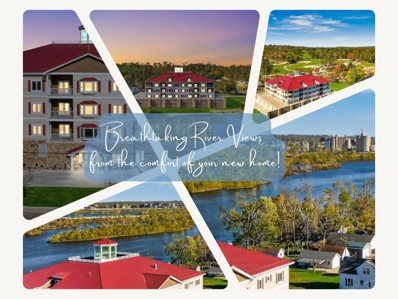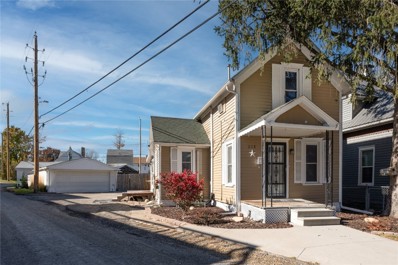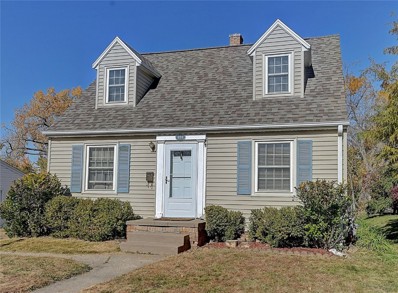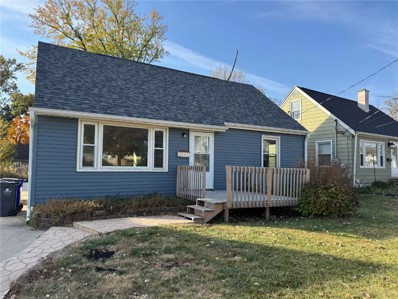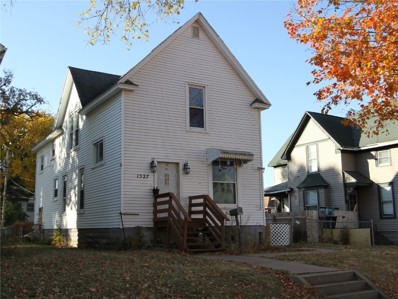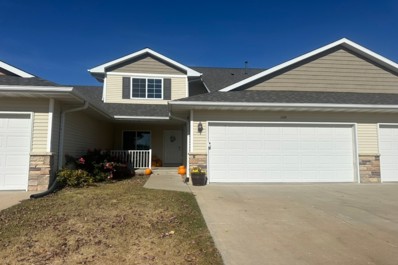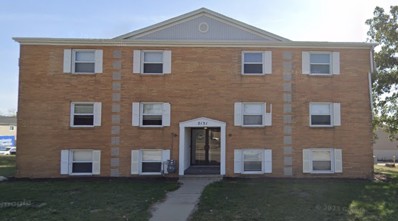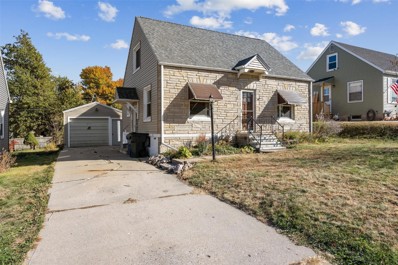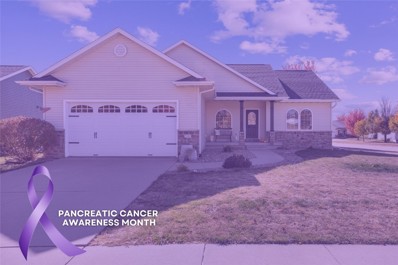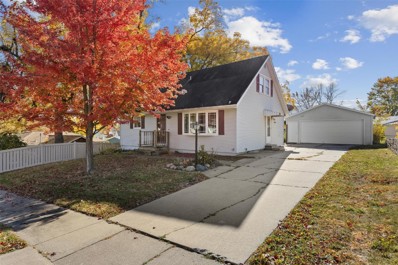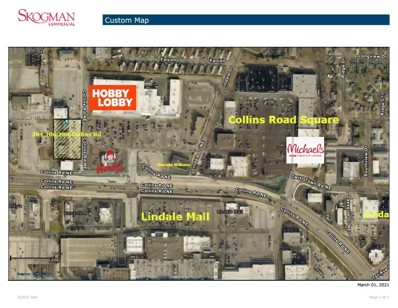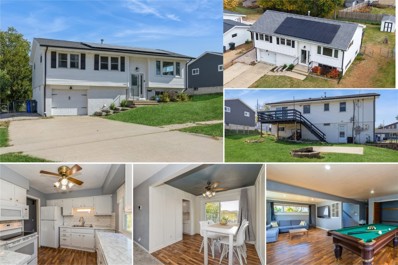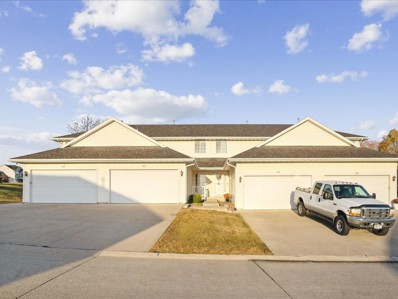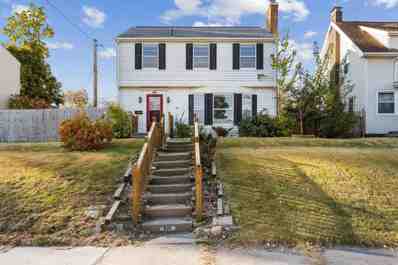Cedar Rapids IA Homes for Rent
- Type:
- Other
- Sq.Ft.:
- n/a
- Status:
- Active
- Beds:
- n/a
- Lot size:
- 1 Acres
- Baths:
- MLS#:
- 2407489
ADDITIONAL INFORMATION
Explore four development lots for sale, designed to meet the demands of modern warehouse and industrial users. With flexible lot sizes ranging from 1 to 5.86 acres, these parcels provide the ideal footprint for building the space your business needs. Situated in a thriving industrial hub on Bowling Street SW, this prime location ensures seamless logistics with immediate access to I-380, Highway 30, and Highway 151. Your business will benefit from reduced transit times and simplified shipping, thanks to this well-connected, high- demand area. Pad ready lots available for immediate development. All utilities are located in 41st Avenue Drive SW, and each lot is equipped with off-site regional storm water detention providing maximum efficiency for the buildable area on each lot.
- Type:
- Other
- Sq.Ft.:
- n/a
- Status:
- Active
- Beds:
- n/a
- Lot size:
- 1 Acres
- Baths:
- MLS#:
- 2407486
ADDITIONAL INFORMATION
Explore four development lots for sale, designed to meet the demands of modern warehouse and industrial users. With flexible lot sizes ranging from 1 to 5.86 acres, these parcels provide the ideal footprint for building the space your business needs. Situated in a thriving industrial hub on Bowling Street SW, this prime location ensures seamless logistics with immediate access to I-380, Highway 30, and Highway 151. Your business will benefit from reduced transit times and simplified shipping, thanks to this well-connected, high- demand area. Pad ready lots available for immediate development. All utilities are located in 41st Avenue Drive SW, and each lot is equipped with off-site regional storm water detention providing maximum efficiency for the buildable area on each lot.
- Type:
- Condo
- Sq.Ft.:
- 1,300
- Status:
- Active
- Beds:
- 2
- Year built:
- 2005
- Baths:
- 2.00
- MLS#:
- 2407418
ADDITIONAL INFORMATION
Discover your dream home in this stunning two-bedroom, two-bath condo, perfectly situated in a desirable northeast side neighborhood. This beautiful residence features an inviting open floor plan adorned with gleaming solid oak flooring, creating a warm and welcoming atmosphere. The modern kitchen boasts newer appliances, making cooking a delight. You will fall in love with the primary bedroom suite with the attached spa like bath, Step-in shower with handicap features and a oversized walk in closet. Step outside to your amazing screened-in 3 season porch, complete with vinyl-wrapped maintenance free framing, where you can relax and enjoy serene views of the lush green space. The lower level is currently unfinished for storage but could be finished easily for additional living space if needed. With convenient access to amenities and shopping, this condo offers both comfort and convenience. Don’t miss out on this extraordinary opportunity to live in a vibrant community!
- Type:
- Single Family
- Sq.Ft.:
- 3,970
- Status:
- Active
- Beds:
- 4
- Lot size:
- 1 Acres
- Year built:
- 1987
- Baths:
- 3.00
- MLS#:
- 2406735
ADDITIONAL INFORMATION
This is a one-owner home and first time on the market since 1987. Custom designed and built. Terrific ranch with awesome floorplan and better than average closet and storage space. Main floor includes generously sized primary bedroom with FULL private bathroom, three other bedrooms plus two full bathrooms. Large eat-in kitchen with plenty of natural light PLUS formal dining room. Completing the main floor is the den, living room, laundry room plus separate well lit multi-purpose room that would be ideal as a home office, craft room, play room or other use. Huge lower level includes a pool table area, living room area, kitchen plus a work-bench room. The attached three-car garage is plenty wide for three standard size vehicles PLUS it's extra deep with a built-in workbench. And there's a separate hard-surface 1-car detached outbuilduing. WOW! Check this out today.
$199,000
1087 74th St Cedar Rapids, IA 52402
- Type:
- Condo
- Sq.Ft.:
- 1,430
- Status:
- Active
- Beds:
- 2
- Year built:
- 2001
- Baths:
- 2.00
- MLS#:
- 2407451
ADDITIONAL INFORMATION
TURN KEY RANCH STYLE TOWNHOME LOCATED IN A QUIET DEVELOPMENT NEAR SHOPPING AND PARKS AND JUST MINUTES TO MAJOR EMPLOYERS, SCHOOLS AND INTERSTATE ACCESS. FEATURES: OPEN AND AIRY FLOOR PLAN WITH VAULTED CEILINGS AND SKYLIGHTS THAT LET THE NATURAL LIGHT POUR IN, LARGE MAIN LEVEL LAUNDRY ROOM, GAS FIREPLACE, PRIVATE FENCED IN PATIO AREA, AND TWO VERY NICE SIZED BEDROOMS. ALL APPLIANCES TO REMAIN (WASHER AND DRYER TOO). BREAKFAST BAR AND LARGE DINING AREA COULD FIT A LARGE TABLE FOR ENTERTAINING. EXPANSIVE UNFINISHED LOWER LEVEL HAS EGRESS WINDOW AND IS STUBBED FOR A FULL BATH ADDS EVEN MORE POTENTIAL SQUARE FOOTAGE. HANDICAP ACCESSIBLE FEATURES-ZERO ENTRY AT THE FRONT DOOR AND MORE. PRIMARY BEDROOM HAS A LARGE WALK IN CLOSET AND LARGE PRIMARY BATH. LOTS OF SPACE AND AVAILABLE FOR IMMEDIATE POSSESSION. PROPERTY IS BEING SOLD AS-IS AND IS AN ESTATE WITH NO DISCLOSURES. 2 PETS ARE ALLOWED. NO RENTALS. START UP FEE TO JOIN ASSOCIATION IS $800.00
- Type:
- Condo
- Sq.Ft.:
- 1,500
- Status:
- Active
- Beds:
- 2
- Year built:
- 2019
- Baths:
- 2.00
- MLS#:
- 2407478
ADDITIONAL INFORMATION
- Type:
- Condo
- Sq.Ft.:
- 1,400
- Status:
- Active
- Beds:
- 2
- Year built:
- 2019
- Baths:
- 2.00
- MLS#:
- 2407477
ADDITIONAL INFORMATION
$185,000
360 30th St Cedar Rapids, IA 52403
- Type:
- Single Family
- Sq.Ft.:
- 960
- Status:
- Active
- Beds:
- 2
- Lot size:
- 0.12 Acres
- Year built:
- 1900
- Baths:
- 2.00
- MLS#:
- 2407463
ADDITIONAL INFORMATION
Enchanting Home! Completely Redone plus a New Addition!! Everything is new - all new drywall, trim, flooring, lighting, & paint. The addition includes a beautiful open kitchen with a stunning island with butcher block top & much built in storage! All new cabinets, counters & kitchen appliances. The cozy living room opens onto the kitchen, & separate dining space. 2 bedrooms, 2 full baths, one offering a jet tub, the 2nd bath with a walk-in shower. Main level laundry, All new heating, cooling & tank less water heater. Eye catching curb appeal with the new energy efficient stucco exterior, shake siding accents, lovely front porch & accent doors! Newer Roof. Huge 2+ stall garage including a pull down staircase for added storage. Garage is completely drywalled, painted, with floor drain & cabinets. Large patio area, well landscaped yard with custom retaining walls! Private backyard. Located in a desirable & well established SE neighborhood. Walking distance to historic Bever Park & Pool. Seller is also renovating the property directly south. This home is a gem!
- Type:
- Single Family
- Sq.Ft.:
- 843
- Status:
- Active
- Beds:
- 2
- Year built:
- 1900
- Baths:
- 1.00
- MLS#:
- 2407481
ADDITIONAL INFORMATION
Set up your showing now for this wonderful 1st time buyer home. Min to schools, shopping, and downtown. Fenced in yard, enjoy your private pool in spring and summer and your private Man Cave within the 2 car garage. Many updates such as mechanicals, flooring, too many to mention ..listed on property disclosure.
- Type:
- Single Family
- Sq.Ft.:
- 1,278
- Status:
- Active
- Beds:
- 3
- Lot size:
- 0.2 Acres
- Year built:
- 1945
- Baths:
- 1.00
- MLS#:
- 2407466
ADDITIONAL INFORMATION
Charm and character greet you the moment you enter this home and set foot on the original hardwood floors and gaze up at the coved ceilings. Unique features include two built-in corner china cabinets in the dining room, a breakfast nook at the far end of the galley kitchen overlooking the backyard, and south-facing dormers in both upstairs bedrooms that let in an abundance of light. A third bedroom is located on the main floor, adjacent to the bathroom. The unfinished basement offers plenty of room for storage and/or an opportunity to add more living space. A very large patio opens up into a fairly flat, fenced-in backyard that includes a small fire pit. A one-year home warranty is being offered by the current owner.
- Type:
- Single Family
- Sq.Ft.:
- 1,680
- Status:
- Active
- Beds:
- 3
- Lot size:
- 0.17 Acres
- Year built:
- 1954
- Baths:
- 1.00
- MLS#:
- 2407467
ADDITIONAL INFORMATION
Discover the possibilities in this classic 1954 Cape Cod, offering timeless charm and a solid foundation. This 3-bedroom, 1-bath gem boasts original hardwood floors throughout, with an updated roof, siding, windows, furnace, and AC, providing peace of mind on the major updates. With a bit of elbow grease and your personal touch, this home can truly shine! A perfect canvas to create your ideal living space, with a layout that’s flexible and inviting. Set in a quiet neighborhood close to the interstate, groceries and shopping, this property is an opportunity to own a piece of classic style and make it your own. Don’t miss out on this home with endless potential—schedule your visit today!
- Type:
- Single Family
- Sq.Ft.:
- 1,566
- Status:
- Active
- Beds:
- 3
- Lot size:
- 0.13 Acres
- Year built:
- 1885
- Baths:
- 2.00
- MLS#:
- 2407417
ADDITIONAL INFORMATION
Assessed at 105,000, offered at 80,000! This is a long time rental that currently is being rented at $900 per month, and has history at $1,000 per month. City rental inspection report available upon request. 48 hours notice to show.
- Type:
- Other
- Sq.Ft.:
- n/a
- Status:
- Active
- Beds:
- n/a
- Lot size:
- 6.5 Acres
- Year built:
- 2009
- Baths:
- MLS#:
- 2407456
ADDITIONAL INFORMATION
- Type:
- Condo
- Sq.Ft.:
- 2,110
- Status:
- Active
- Beds:
- 4
- Year built:
- 2011
- Baths:
- 4.00
- MLS#:
- 2407424
ADDITIONAL INFORMATION
Welcome to this stunning 4-bedroom, 3.5-bath condo located in Linn Mar School District! Step inside to a spacious open-concept layout that flows seamlessly into the living and entertaining areas. The main floor features a designated dining area and a large kitchen island, perfect for casual dining or hosting, along with a convenient half bath. Upstairs, you'll find the master bedroom with an en suite bathroom, a landing space ideal for an office, additional bedrooms, and another full bathroom. The fully finished basement offers a rec room, full bath, storage room, and a generously sized bedroom. Both the front and back porches provide peaceful spots to relax and enjoy the outdoors. Lastly, this home is in a great location near parks, restaurants, and trails.
- Type:
- Other
- Sq.Ft.:
- 8,055
- Status:
- Active
- Beds:
- n/a
- Lot size:
- 0.31 Acres
- Year built:
- 1964
- Baths:
- MLS#:
- 2407449
ADDITIONAL INFORMATION
- Type:
- Single Family
- Sq.Ft.:
- 1,200
- Status:
- Active
- Beds:
- 3
- Lot size:
- 0.19 Acres
- Year built:
- 1959
- Baths:
- 2.00
- MLS#:
- 2407444
ADDITIONAL INFORMATION
THIS THREE BEDROOM TWO BATH RANCH HOME IS CONVENIENTLY LOCATED NEAR SHOPPING AND QUICK ACCESS TO I 380 OR HYW 30 HAS A NEWER KITCHEN AND WINDOWS HAVE BEEN PROFESSIONALLY UPDATED BY HOMETOWN RESTYLING, MAIN LEVEL LAUNDRY, LOWER LEVEL HAS A BONUS ROOM AND A FULL BATH AND SHOP AND OR CRAFTS AREA, OVERSIZED TWO CAR GARAGE AND A PRIVATE BACKYARD.
- Type:
- Single Family
- Sq.Ft.:
- 1,410
- Status:
- Active
- Beds:
- 3
- Lot size:
- 0.16 Acres
- Year built:
- 1948
- Baths:
- 1.00
- MLS#:
- 2407376
ADDITIONAL INFORMATION
Welcome to this inviting 3-bedroom, 1-bathroom home, perfect for anyone seeking a cozy retreat. Step inside to discover a spacious living area filled with natural light, ideal for relaxation and gatherings. The main level features two comfortable bedrooms, while the upstairs boasts a generously sized space that can easily transform into a luxurious private suite, shared bedroom, or a productive home office—endless possibilities await! Enjoy the convenience of a detached 1-car garage, providing ample storage and parking. The partially finished basement offers additional potential, whether you envision a recreation room, workshop, or extra storage space. This home boasts solid construction, featuring durable concrete walls and floors that provide exceptional stability and peace of mind. This home is close to schools, parks, and shopping, making it the perfect spot to settle down. Don’t miss your chance to make this charming property your own—schedule a showing???????????????????????????????? today!
- Type:
- Single Family
- Sq.Ft.:
- 3,180
- Status:
- Active
- Beds:
- 5
- Lot size:
- 0.27 Acres
- Year built:
- 2008
- Baths:
- 3.00
- MLS#:
- 2407442
ADDITIONAL INFORMATION
A true five-bedroom ranch home in College Community School District … and with a rare assumable loan option at 2.99% interest rate for qualified buyers! Step inside to LVP flooring, art niches, box molding, oak columns, and tray ceilings. Gather in the great room with a double-sided gas fireplace. On the flip side, the finished four seasons room with stone accents, big windows for natural light, and deck access makes a cozy spot for a playroom, music room, or additional living room space. Updated kitchen with solid surface countertops, tile backsplash, stainless steel appliances, a stone accent breakfast bar/island that seats 4+, and a separate beverage station. Adjacent dining area with sliders to the elevated deck. Laundry room and drop zone with hooks and storage off the garage entry for everyday convenience. This split bedroom floor plan offers plenty of privacy, with two bedrooms with LVP flooring and a full bath with transom window off the main living area. Just down the hallway, you will enjoy the Primary Suite, featuring LVP flooring, tray ceiling, walk-in closet, and generous bathroom with dual vanities, separate shower, and jetted corner tub. Downstairs, lots of living space and a huge oak built-in storage wall/entertainment center, plus two bedrooms, a full bath, and a bonus room. Two car attached garage with shelving to organize all your gear; backyard with mature trees, gas firepit, and peekaboo views of the neighborhood pond. The assumable loan option is a rare find; please call for additional information. Don’t delay on this one; schedule your private tour today. This could be your new home in time for the holiday season ahead! November is Pancreatic Cancer Awareness Month. Listing agent will donate $200 to pancreatic cancer research if this home goes pending in November.
- Type:
- Single Family
- Sq.Ft.:
- 1,672
- Status:
- Active
- Beds:
- 4
- Lot size:
- 0.2 Acres
- Year built:
- 1965
- Baths:
- 2.00
- MLS#:
- 2407433
ADDITIONAL INFORMATION
PRICE IMPROVEMENT!! 4 bedroom charmer nestled in quiet neighborhood with quick access to I380! The main level boasts hardwood floors, eat in kitchen with quartz countertops, black appliances, and tile floors, two bedrooms and a main bath. The upper level has two more bedrooms and a convenient half bath. The partially finished lower level has a living room area, gaming area/rec room, and plenty of storage space! The water heater was new in 2021. Sliding doors open to overlook a fully fenced park-like private backyard! Oversized two car garage and on street parking!
ADDITIONAL INFORMATION
Longest established coffee shop in downtown CR. Recently renovated. Updated furniture and equipment with projected 2024 sales of over $150,000. Great opportunity for an owner operated business. Landlord will allow assignment of lease to a qualified buyer. Common area in food court can be utilized for larger events plus outside seating is permitted. Seller is a licensed Realtor in the state of Iowa.
- Type:
- Single Family
- Sq.Ft.:
- 3,742
- Status:
- Active
- Beds:
- 3
- Lot size:
- 1 Acres
- Year built:
- 1998
- Baths:
- 3.00
- MLS#:
- 2407457
ADDITIONAL INFORMATION
Lots of square footage in this ranch situated on 1 acre of land with mature trees. Master on the main floor. There is a gas double sided fireplace, wood decks, concrete patio, an open entry porch, plus a 253 SF screened porch. Buyer's agent submits offers online. If built prior to 1978 Lead Base Paint potentially exists. Property may qualify for Seller Financing(Vendee). All information is believed accurate but not guaranteed.
- Type:
- Farm
- Sq.Ft.:
- n/a
- Status:
- Active
- Beds:
- n/a
- Lot size:
- 1.63 Acres
- Baths:
- MLS#:
- 2407434
ADDITIONAL INFORMATION
- Type:
- Single Family
- Sq.Ft.:
- 1,459
- Status:
- Active
- Beds:
- 4
- Lot size:
- 0.19 Acres
- Year built:
- 1964
- Baths:
- 2.00
- MLS#:
- 2407430
ADDITIONAL INFORMATION
There is so much to love about this charming and energy-efficient split-foyer at 2749 Evelyn Drive SW, Cedar Rapids! Featuring roof-mounted solar panels for impressive utility savings, this 3-4 bedroom, 2-bathroom home offers the perfect blend of modern updates and sustainable living in the highly sought-after College Community School District. Bathed in natural light, the well-designed main level showcases an open-concept layout connecting the living room, dining area, and fully-equipped kitchen with essential appliances. Three comfortable bedrooms and a full bathroom complete this level, while the finished walkout lower level presents a spacious rec room that could easily serve as a fourth bedroom or private in-law suite with its own full bathroom. Outdoor living is a dream with an elevated deck overlooking Jones Memorial Park, perfect for entertaining while enjoying scenic views. The fully fenced backyard creates a private retreat, featuring a patio, fire pit, garden areas, and a convenient storage shed. The attached single-car garage includes built-in cabinets and a workshop area, plus a bonus parking pad alongside. Ideally situated near Hy-Vee, NewBo district, downtown Cedar Rapids, Kirkwood College, and the airport, this home puts you minutes from shopping, dining, trails, and parks. Recent updates throughout ensure move-in ready condition. At 1,459 sq. ft., this energy-efficient home offers the perfect combination of space, location, and modern conveniences! Security system included. See property documents for a complete list of recent improvements.
- Type:
- Condo
- Sq.Ft.:
- 1,506
- Status:
- Active
- Beds:
- 2
- Year built:
- 2007
- Baths:
- 2.00
- MLS#:
- 2407426
ADDITIONAL INFORMATION
Sharp two bedroom Condo. New Luxury Vinyl flooring on entire main floor. Nice Deck with private backyard. Nice large two stall garage. All appliances stay including water softner. Lower level has a newer full bathroom and the rest is framed ready to go.
- Type:
- Single Family
- Sq.Ft.:
- 1,765
- Status:
- Active
- Beds:
- 3
- Lot size:
- 0.2 Acres
- Year built:
- 1951
- Baths:
- 2.00
- MLS#:
- 202406004
- Subdivision:
- NA
ADDITIONAL INFORMATION
Information is provided exclusively for consumers personal, non - commercial use and may not be used for any purpose other than to identify prospective properties consumers may be interested in purchasing. Copyright 2024 , Cedar Rapids Area Association of Realtors
Information is provided exclusively for consumers personal, non - commerical use and may not be used for any purpose other than to identify prospective properties consumers may be interested in purchasing. Copyright 2024 , Iowa City Association of REALTORS
Cedar Rapids Real Estate
The median home value in Cedar Rapids, IA is $195,000. This is lower than the county median home value of $208,200. The national median home value is $338,100. The average price of homes sold in Cedar Rapids, IA is $195,000. Approximately 64.84% of Cedar Rapids homes are owned, compared to 27.36% rented, while 7.81% are vacant. Cedar Rapids real estate listings include condos, townhomes, and single family homes for sale. Commercial properties are also available. If you see a property you’re interested in, contact a Cedar Rapids real estate agent to arrange a tour today!
Cedar Rapids, Iowa has a population of 136,512. Cedar Rapids is less family-centric than the surrounding county with 30.16% of the households containing married families with children. The county average for households married with children is 31.95%.
The median household income in Cedar Rapids, Iowa is $63,170. The median household income for the surrounding county is $70,360 compared to the national median of $69,021. The median age of people living in Cedar Rapids is 36.4 years.
Cedar Rapids Weather
The average high temperature in July is 84.1 degrees, with an average low temperature in January of 11.4 degrees. The average rainfall is approximately 36 inches per year, with 28.3 inches of snow per year.
