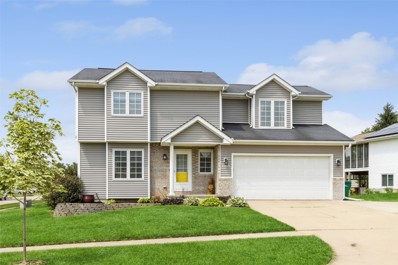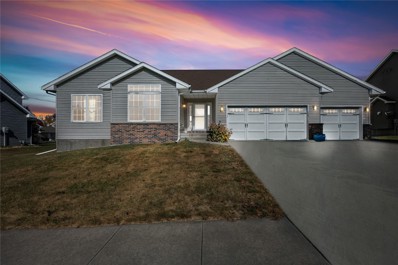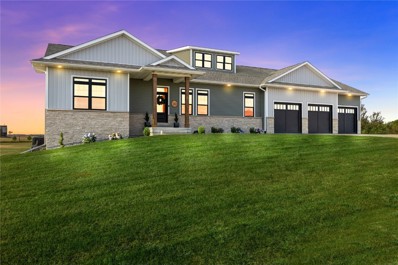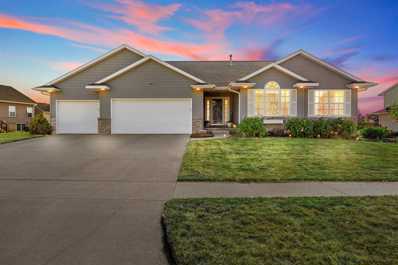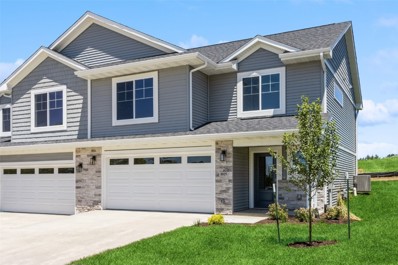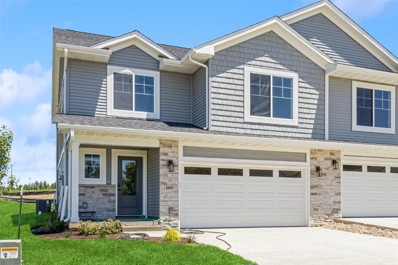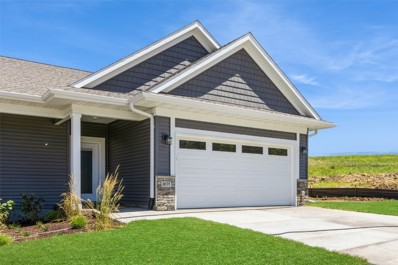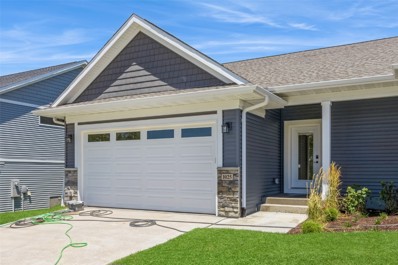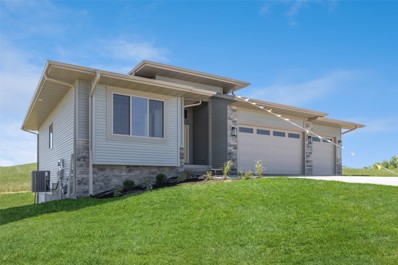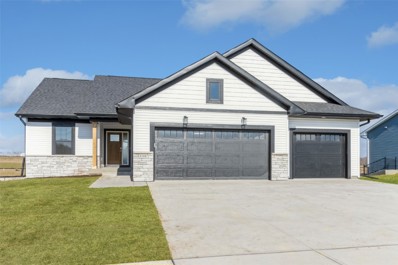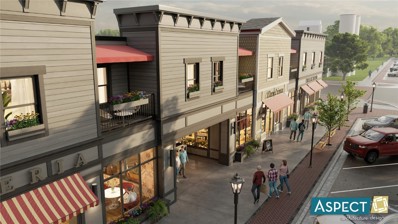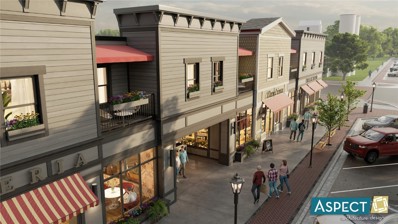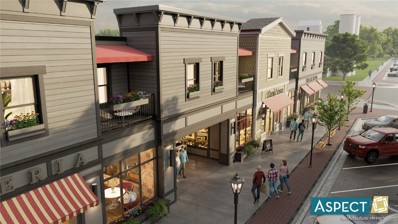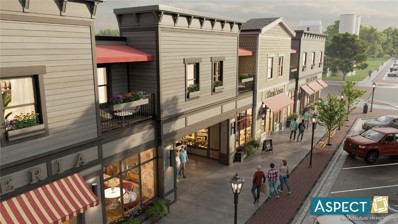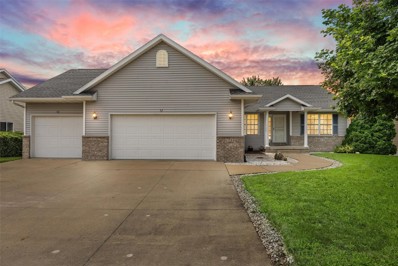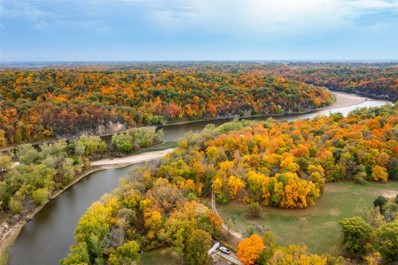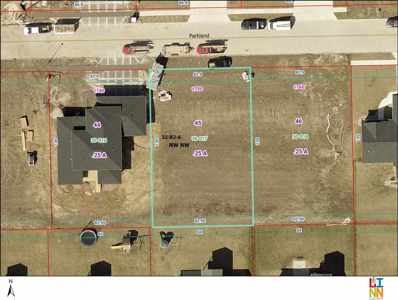Ely IA Homes for Rent
The median home value in Ely, IA is $358,000.
This is
higher than
the county median home value of $208,200.
The national median home value is $338,100.
The average price of homes sold in Ely, IA is $358,000.
Approximately 76.55% of Ely homes are owned,
compared to 21.78% rented, while
1.68% are vacant.
Ely real estate listings include condos, townhomes, and single family homes for sale.
Commercial properties are also available.
If you see a property you’re interested in, contact a Ely real estate agent to arrange a tour today!
$348,000
1105 Parkview Lane Ely, IA 52227
- Type:
- Single Family
- Sq.Ft.:
- 2,157
- Status:
- Active
- Beds:
- 3
- Lot size:
- 0.25 Acres
- Year built:
- 1997
- Baths:
- 4.00
- MLS#:
- 2407603
ADDITIONAL INFORMATION
Buyer alert! Sellers are offering $5000 toward Buyer's closing costs and prepaids with accepted offer by Dec 1, 2024. This wonderful layout features 3 Bedrooms and 2 baths, along with convenient laundry on the upper floors, kitchen/LR/DR on main, with a bonus family room, storage and half bath in the LL, all located on a large corner lot in Ely. The expansive primary bedroom has an ensuite bath and separate closets, 2nd bedroom has a walk-in closet. New flooring shines on the main floor, along with new paint throughout. S/S kitchen appliances have been updated, as well as whole home and R/O water filtration, newer furnace and AC, a new roof in 2024, siding and water softener- the list goes on! Enjoy all the Ely has to offer--Schulte Park is a block away, College Community Schools, Lake MacBride is minutes away, and an easy commute to Cedar Rapids. 1 Year Home Warranty included.
$375,000
2025 Hillside Dr Ely, IA 52227
- Type:
- Single Family
- Sq.Ft.:
- 2,714
- Status:
- Active
- Beds:
- 5
- Lot size:
- 0.25 Acres
- Year built:
- 2008
- Baths:
- 3.00
- MLS#:
- 2407501
ADDITIONAL INFORMATION
One owner home located in the heart of Southbrook and much desired College Community School District! The popular floorplan boasts a family room with tray ceilings and corner fireplace, kitchen/dining combo with hardwood floors, center island and pantry, primary suite with tray ceilings, dual vanity and walk-in closet, two more bedrooms and main bath. Main floor laundry room! The trendy lower level is amazing for entertaining complete with solid core doors, wet bar area, tile floors, granite tops and black appliances, large family/rec room, two more bedrooms and a full bath! Still plenty of storage space with an area that was previously used as a winemaking room! 3 car garage with newer garage doors and built in storage! Outside is a deck overlooking the flat backyard. You’ll just love the neighborhood and all that Ely has to offer…call today to make this house your home!!
$349,900
3070 Sunflower St Ely, IA 52227
- Type:
- Condo
- Sq.Ft.:
- 1,533
- Status:
- Active
- Beds:
- 2
- Lot size:
- 0.15 Acres
- Year built:
- 2023
- Baths:
- 2.00
- MLS#:
- 2407251
ADDITIONAL INFORMATION
IMMEDIATE POSSESSION! 3-car garage is great for storage, golf cart, or extra entertaining space! Step into this welcoming zero lot with custom entry way drop zone. Featuring white cabinets with gold hardware and white trim throughout. Hard surface kitchen counter tops and ceramic backsplash. Slate appliances including a hood vent and gas range. Separate beverage/coffee nook! Black interior doors. Covered patio off of the living area. Gas fireplace with floor to ceiling stone. Primary bedroom has a barn door that leads to the private bathroom with dual sinks, a tile shower, and walk-in closet. Left Side.
$650,000
120 Deborah Anne Lane Ely, IA 52227
- Type:
- Single Family
- Sq.Ft.:
- 2,482
- Status:
- Active
- Beds:
- 4
- Lot size:
- 1.03 Acres
- Year built:
- 2021
- Baths:
- 3.00
- MLS#:
- 2407107
ADDITIONAL INFORMATION
Welcome to this breathtaking 4-bedroom, 2.5-bathroom home nestled on a picturesque 1-acre lot! With over 2,100 sq ft of finished living space on the main level, this home boasts incredible features and upgrades including a bonus loft area that adds another 300 sq ft. Soaring 18' ceilings in the great room create an airy, open feel, gourmet kitchen with upgraded appliances and ample cabinetry, expansive primary bedroom retreat with spa-inspired bathroom, featuring custom tiled shower, Solid Surface flooring throughout the main, huge heated garage with over 1200 sq ft with 17’ ceilings with high rail garage doors makes it a perfect space for all your recreational needs including shooting hoops on the basketball hoop that stays! Schedule your showing today!
$399,900
2080 Southbrook Dr Ely, IA 52227
- Type:
- Single Family
- Sq.Ft.:
- 3,047
- Status:
- Active
- Beds:
- 5
- Lot size:
- 0.29 Acres
- Year built:
- 2002
- Baths:
- 4.00
- MLS#:
- 202405663
- Subdivision:
- Southbrook
ADDITIONAL INFORMATION
$299,900
1015 Switchgrass Lane Ely, IA 52227
- Type:
- Condo
- Sq.Ft.:
- 1,721
- Status:
- Active
- Beds:
- 3
- Year built:
- 2024
- Baths:
- 3.00
- MLS#:
- 2406888
ADDITIONAL INFORMATION
READY FOR POSSESSION! New Watts Group Construction in Founders Grove, a new community in Ely. This 2-story zero lot home features 3 spacious bedrooms including a generous sized primary suite with a private bath, and large walk-in closet. Open kitchen design with island and pantry. Covered deck off the LR/DR level and walk out to patio area from family room. The 2-car attached garage is rough-in for future car charger. Home includes our Smart Home Package. This is the Brighton Plan. ***FLOORPLANS ARE CONCEPT ONLY. ACTUAL BUILD WILL VARY.*** No tax information at time of listing.
$299,900
1005 Switchgrass Lane Ely, IA 52227
- Type:
- Condo
- Sq.Ft.:
- 1,721
- Status:
- Active
- Beds:
- 3
- Year built:
- 2024
- Baths:
- 3.00
- MLS#:
- 2406887
ADDITIONAL INFORMATION
READY FOR POSSESSION! New Watts Group Construction in Founders Grove, a new community in Ely. This 2-story zero lot home features 3 spacious bedrooms including a generous sized primary suite with a private bath, and large walk-in closet. Open kitchen design with island and pantry. Covered deck off the LR/DR level and walk out to patio area from family room. The 2-car attached garage is rough-in for future car charger. Home includes our Smart Home Package. This is the Brighton Plan. ***FLOORPLANS ARE CONCEPT ONLY. ACTUAL BUILD WILL VARY.*** No tax information at time of listing.
$314,900
1035 Switchgrass Lane Ely, IA 52227
- Type:
- Condo
- Sq.Ft.:
- 1,210
- Status:
- Active
- Beds:
- 2
- Year built:
- 2024
- Baths:
- 2.00
- MLS#:
- 2406886
ADDITIONAL INFORMATION
READY FOR POSSESSION! New Watts Group Construction in Founders Grove, a new community in Ely. This is a Ranch style zero lot home w/ primary suite on the main level, private bath & walk in closet. Additional bedroom and bath on main level as well as laundry room. Open Kitchen/Dining/Living area that walks out to patio with privacy wall. The 2 car garage has rough-in for future car charger. Home includes our Smart Home Package. This is the Elgin Plan. ***FLOORPLANS ARE CONCEPT ONLY. ACTUAL BUILD WILL VARY. *** No tax information at time of listing.
$324,900
1025 Switchgrass Lane Ely, IA 52227
- Type:
- Condo
- Sq.Ft.:
- 1,640
- Status:
- Active
- Beds:
- 2
- Year built:
- 2024
- Baths:
- 2.00
- MLS#:
- 2406883
ADDITIONAL INFORMATION
New Watts Group Construction in Founders Grove, a new community in Ely. This is a Ranch style zero lot home w/ primary suite on the main level, private bath & walk in closet. Additional bedroom and bath on main level as well as laundry room. Open Kitchen/Dining/Living area that walks out to patio. LL features an additional Rec Room. The 2 car garage has rough-in for future car charger. Home includes our Smart Home Package. This is the Elgin Plan. ***ACTUAL BUILD WILL VARY. *** No tax information at time of listing.
$438,900
3330 Sunflower Street Ely, IA 52227
- Type:
- Single Family
- Sq.Ft.:
- 2,007
- Status:
- Active
- Beds:
- 3
- Year built:
- 2024
- Baths:
- 2.00
- MLS#:
- 2406882
ADDITIONAL INFORMATION
New Watts Group Construction in Founders Grove, a new community in Ely. This 3-bedrooms, 2-bathroom, ranch style home has an open concept kitchen/Din/Liv area that walks out to the covered deck. Kitchen features an island and pantry. Great room area features large windows and a cozy fireplace. Primary suite w/double vanity, and walk-in closet are located on the main floor, along with the laundry room. The lower level features a Family/Game room area that walks out to the patio. Three stall garage has rough-in for future car charger. Home includes our Smart Home Package. This is the Sydney B Plan. ***FLOORPLANS ARE CONCEPT ONLY. ACTUAL BUILD WILL VARY.*** No tax information at time of listing.
$499,900
3215 Sunflower Street Ely, IA 52227
- Type:
- Single Family
- Sq.Ft.:
- 1,539
- Status:
- Active
- Beds:
- 3
- Lot size:
- 0.31 Acres
- Year built:
- 2024
- Baths:
- 2.00
- MLS#:
- 2406754
ADDITIONAL INFORMATION
New Watts Group Construction in Founders Grove, a new community in Ely. Ranch style home with open floorplan on main level. Kitchen features an island w/breakfast bar, pantry, & gas range. The Primary ensuite is separated from the 2 additional bedrooms and bath on main level. Great room includes a cozy fireplace with tile from floor to mantle. From there, walk out to the covered deck. Need a little extra space? The walk-out LL has plenty of room for a future finish of potentially 2 bedrooms, 1 full bath, & family room. Three stall garage has rough-in for future car charger. Includes Watts Group Smart Home Package. This is the Frasier Plan. ***PHOTOS ARE OF A SIMILAR PROPERTY. FLOORPLANS AND ELEVATIONS ARE CONCEPT ONLY. ACTUAL BUILD WILL VARY. *Construction has not been started on this property - Actual start and completion of construction yet to be determined on Lot 7.
$439,000
4001 Vista Road Ely, IA 52227
- Type:
- Farm
- Sq.Ft.:
- n/a
- Status:
- Active
- Beds:
- n/a
- Lot size:
- 8.78 Acres
- Baths:
- MLS#:
- 2406289
ADDITIONAL INFORMATION
A perfect location to build your acreage dream home! Perfectly nestled 1 minute from Main Street Ely, 5 minutes from College Community Schools, and just minutes from the bike trails, Dan and Debbies Creamery, House Divided Brewery and more! This is currently zoned Ag, however, can be rezoned for residential should the new owner prefer. There are two options for a driveway, one being on the chip and seal pavement. You can build a barndominium, shouse, out building, or keep it ag if you prefer. No covenants, but gorgeous countryside views that you can see for miles.
$349,900
1995 Parkland Drive Ely, IA 52227
- Type:
- Single Family
- Sq.Ft.:
- 2,613
- Status:
- Active
- Beds:
- 4
- Lot size:
- 0.22 Acres
- Year built:
- 1998
- Baths:
- 3.00
- MLS#:
- 2406068
ADDITIONAL INFORMATION
Check out this awesome 4-bedroom, 2.5-bath split-level home in Ely and the sought-after College Community School District! It’s super close to trails, parks, and Lake MacBride—perfect for outdoor lovers. When you walk in, you’re greeted by a cozy living room perfect for relaxing. The updated kitchen, with its sleek stainless steel appliances, flows into a big dining area, making it great for meals and hangouts. Upstairs, you’ll find three bedrooms, including a primary suite with a cool new bathroom featuring a lighted mirror and a walk-in shower. There’s also an extra full bath up there. Head down a level, and there’s a separate family room with a fireplace, plus an updated laundry room with a handy half bath. The lower level offers a fun rec room, a fourth bedroom, and plenty of storage space. Outside, you’ve got a newer patio for all your BBQs and a fenced backyard with a gate that gives you direct access to Schulte Park—how cool is that? Plus, there’s a two-stall garage and a third-poured parking pad for extra convenience. This home has everything you need and more—come see it for yourself!
$399,900
1185 Glendale Lane Ely, IA 52227
- Type:
- Single Family
- Sq.Ft.:
- 2,880
- Status:
- Active
- Beds:
- 5
- Lot size:
- 0.25 Acres
- Year built:
- 2004
- Baths:
- 3.00
- MLS#:
- 2405996
ADDITIONAL INFORMATION
Discover this fantastic 5-bedroom, 2.5-bath gem, just minutes from Cedar Rapids and Iowa City and located in the highly sought-after College Community School District. Perfect for family living and entertaining, this home features an open-concept main floor with beautiful wood floors and a stylish kitchen with quartz countertops, a tiled backsplash, and a brand-new range. All appliances, including the washer and dryer, are included, so you can move right in and start enjoying! The main floor is bathed in natural light from numerous windows and includes a convenient laundry room, a 1/2 bath, and a spacious great room. Upstairs, you’ll find 3 cozy bedrooms, including a primary suite with a luxurious jacuzzi tub and tile surround. The lower level is perfect for relaxation and features 2 additional bedrooms and a family room. Step outside onto the covered deck that leads to the backyard—ideal for summer BBQs and outdoor fun. Parking is a breeze with the 3-stall garage, and extras like a central vac add to the convenience; this home has everything you need. Don’t miss out—schedule your visit today!
$324,000
1500 Main St Unit 208 Ely, IA 52227
- Type:
- Condo
- Sq.Ft.:
- 1,079
- Status:
- Active
- Beds:
- 2
- Year built:
- 2024
- Baths:
- 2.00
- MLS#:
- 2405956
ADDITIONAL INFORMATION
Welcome to Ely IA and the newest project in town! Located directly on the Cedar Valley Nature Trail and at the east end of Main Street, the Mainstreet Legacy LLC is committed to building this mixed use commercial and residential project. At this phase we are in pre-sale mode and are actively seeking early adopters who want to make this incredible space their next move. Early adopters will be given a number of buying advantages. Some of which are custom design options, a free interior parking space, and advanced access to Melanie Olsen Design for any pre-build edits, changes, or upgrades they wish to have incorporated into their space. Early adopters can also simply commit to 1 of our 2 designs and pre-purchase their space at list price.
$324,000
1500 Main St Unit 207 Ely, IA 52227
- Type:
- Condo
- Sq.Ft.:
- 1,079
- Status:
- Active
- Beds:
- 2
- Year built:
- 2024
- Baths:
- 2.00
- MLS#:
- 2405955
ADDITIONAL INFORMATION
Welcome to Ely IA and the newest project in town! Located directly on the Cedar Valley Nature Trail and at the east end of Main Street, the Mainstreet Legacy LLC is committed to building this mixed use commercial and residential project. At this phase we are in pre-sale mode and are actively seeking early adopters who want to make this incredible space their next move. Early adopters will be given a number of buying advantages. Some of which are custom design options, a free interior parking space, and advanced access to Melanie Olsen Design for any pre-build edits, changes, or upgrades they wish to have incorporated into their space. Early adopters can also simply commit to 1 of our 2 designs and pre-purchase their space at list price.
$324,000
1500 Main St Unit 205 Ely, IA 52227
- Type:
- Condo
- Sq.Ft.:
- 1,079
- Status:
- Active
- Beds:
- 2
- Year built:
- 2024
- Baths:
- 2.00
- MLS#:
- 2405954
ADDITIONAL INFORMATION
Welcome to Ely IA and the newest project in town! Located directly on the Cedar Valley Nature Trail and at the east end of Main Street, the Mainstreet Legacy LLC is committed to building this mixed use commercial and residential project. At this phase we are in pre-sale mode and are actively seeking early adopters who want to make this incredible space their next move. Early adopters will be given a number of buying advantages. Some of which are custom design options, a free interior parking space, and advanced access to Melanie Olsen Design for any pre-build edits, changes, or upgrades they wish to have incorporated into their space. Early adopters can also simply commit to 1 of our 2 designs and pre-purchase their space at list???????????????????????????????? price.
$324,000
1500 Main St Unit 206 Ely, IA 52227
- Type:
- Condo
- Sq.Ft.:
- 1,079
- Status:
- Active
- Beds:
- 2
- Year built:
- 2024
- Baths:
- 2.00
- MLS#:
- 2405953
ADDITIONAL INFORMATION
Welcome to Ely IA and the newest project in town! Located directly on the Cedar Valley Nature Trail and at the east end of Main Street, the Mainstreet Legacy LLC is committed to building this mixed use commercial and residential project. At this phase we are in pre-sale mode and are actively seeking early adopters who want to make this incredible space their next move. Early adopters will be given a number of buying advantages. Some of which are custom design options, a free interior parking space, and advanced access to Melanie Olsen Design for any pre-build edits, changes, or upgrades they wish to have incorporated into their space. Early adopters can also simply commit to 1 of our 2 designs and pre-purchase their space at list price.
$324,000
1500 Main St Unit 203 Ely, IA 52227
- Type:
- Condo
- Sq.Ft.:
- 1,079
- Status:
- Active
- Beds:
- 2
- Year built:
- 2024
- Baths:
- 2.00
- MLS#:
- 2405950
ADDITIONAL INFORMATION
Welcome to Ely IA and the newest project in town! Located directly on the Cedar Valley Nature Trail and at the east end of Main Street, the Mainstreet Legacy LLC is committed to building this mixed use commercial and residential project. At this phase we are in pre-sale mode and are actively seeking early adopters who want to make this incredible space their next move. Early adopters will be given a number of buying advantages. Some of which are custom design options, a free interior parking space, and advanced access to Melanie Olsen Design for any pre-build edits, changes, or upgrades they wish to have incorporated into their space. Early adopters can also simply commit to 1 of our 2 designs and pre-purchase their space at list price.
$324,000
1500 Main St Unit 201 Ely, IA 52227
- Type:
- Condo
- Sq.Ft.:
- 1,079
- Status:
- Active
- Beds:
- 2
- Year built:
- 2024
- Baths:
- 2.00
- MLS#:
- 2405926
ADDITIONAL INFORMATION
Welcome to Ely IA and the newest project in town! Located directly on the Cedar Valley Nature Trail and at the east end of Main Street, the Mainstreet Legacy LLC is committed to building this mixed use commercial and residential project. At this phase we are in pre-sale mode and are actively seeking early adopters who want to make this incredible space their next move. Early adopters will be given a number of buying advantages. Some of which are custom design options, a free interior parking space, and advanced access to Melanie Olsen Design for any pre-build edits, changes, or upgrades they wish to have incorporated into their space. Early adopters can also simply commit to 1 of our 2 designs and pre-purchase their space at list price.
$760,000
295 Jappa Road Ely, IA 52227
- Type:
- Other
- Sq.Ft.:
- n/a
- Status:
- Active
- Beds:
- n/a
- Lot size:
- 19.2 Acres
- Baths:
- MLS#:
- 2405883
ADDITIONAL INFORMATION
Unlock the potential of 19.2 acres at 295 Jappa Rd in Ely, Iowa—an investment opportunity you can't afford to miss. Just 3 minutes from town, this expansive lot is primed for development in a community poised for significant growth. Whether you envision a thriving new neighborhood, custom homes, or mixed-development this property offers the perfect canvas for your vision. With easy access to amenities and a location that promises future appreciation, now is the time to capitalize on Ely’s growing demand for residential spaces. Don’t miss out on shaping the future of this thriving area!
$399,000
1755 North Drive Ely, IA 52227
- Type:
- Single Family
- Sq.Ft.:
- 2,604
- Status:
- Active
- Beds:
- 4
- Lot size:
- 0.22 Acres
- Year built:
- 2002
- Baths:
- 3.00
- MLS#:
- 2404962
ADDITIONAL INFORMATION
Welcome to this spacious 4-bedroom, 3-bathroom ranch-style home nestled in the desirable community of Ely. Step inside to discover a layout designed for both comfort and functionality. The main floor features a formal dining room and a large eat-in kitchen, complemented by a cozy fireplace in the living room, creating a perfect gathering space. The primary suite boasts an en suite bathroom and a delightful four-season room that connects seamlessly to the kitchen. Two additional bedrooms and another bathroom complete the main level. Downstairs, the walkout lower level offers a fourth bedroom, another full bathroom, and a large rec room nearly finished—add flooring to complete this space to your taste. Storage is plentiful throughout the home, ensuring everything has its place. Outside, enjoy a deck off the kitchen for dining and entertaining while a patio below extends your outdoor living space. The property also includes a 3-stall garage with additional depth in the 3rd stall and an additional tuck-under garden garage, providing ample parking and storage options. Don’t miss out on this opportunity to own a well-appointed home with versatile living spaces. Schedule your showing today to experience everything this home has to offer! This is an estate and is being sold “as is.”
- Type:
- Other
- Sq.Ft.:
- n/a
- Status:
- Active
- Beds:
- n/a
- Lot size:
- 17.5 Acres
- Baths:
- MLS#:
- 2401461
ADDITIONAL INFORMATION
Amazing location on the water of Palisades Park. Completely wooded with cliff views, and would make an excellent dream home location! It has been used for hunting land, a forest preserve, and camping site. Enjoy nature at its finest with weekends away! Designated access roads there to the property. Want to camp off the grid, have wonderful privacy, plan your escape with this wonderful location!
- Type:
- Other
- Sq.Ft.:
- n/a
- Status:
- Active
- Beds:
- n/a
- Lot size:
- 0.25 Acres
- Baths:
- MLS#:
- 2307749
ADDITIONAL INFORMATION
LOT 45 IN THE DEER VALLEY 4TH ADDITION OF ELY. 0.25 ACRES, 82.90 CURB WIDTH, SELECT YOUR BUILDER, EGRESS ATRIUM GRADE OPTION. MINIMUM ABOVE GRADE SQUARE FEET REQUIREMENTS: 1,400 SQ FT FOR A RANCH, 1,600 SQUARE FEET FOR A MULTI LEVEL HOME. MID AMERICAN, LINN COUNTY REC, CITY OF ELY UTILITIES. HIGH DEMAND COLLEGE COMMUNITY SCHOOL DISTRICT.
$95,000
1750 1750 Ely, IA 52227
- Type:
- Land
- Sq.Ft.:
- n/a
- Status:
- Active
- Beds:
- n/a
- Lot size:
- 0.25 Acres
- Baths:
- MLS#:
- 202306210
- Subdivision:
- Deer Valley 4th
ADDITIONAL INFORMATION
Information is provided exclusively for consumers personal, non - commercial use and may not be used for any purpose other than to identify prospective properties consumers may be interested in purchasing. Copyright 2024 , Cedar Rapids Area Association of Realtors
Information is provided exclusively for consumers personal, non - commerical use and may not be used for any purpose other than to identify prospective properties consumers may be interested in purchasing. Copyright 2024 , Iowa City Association of REALTORS
