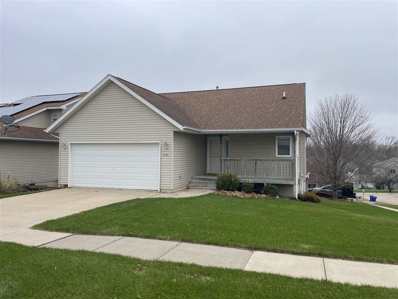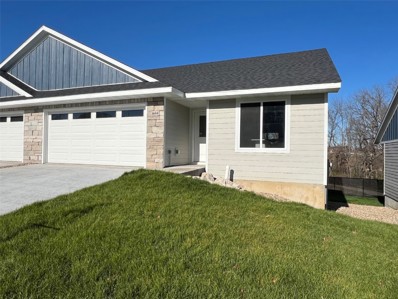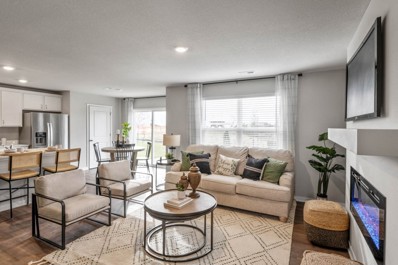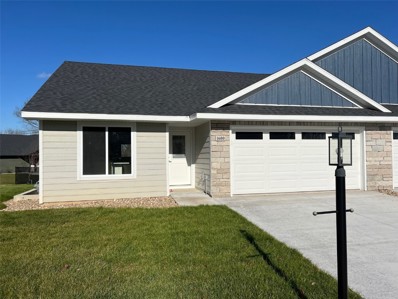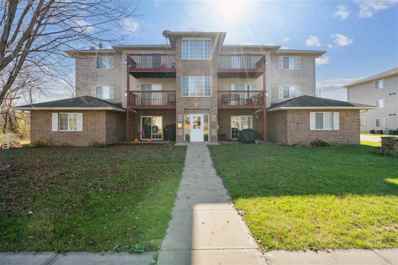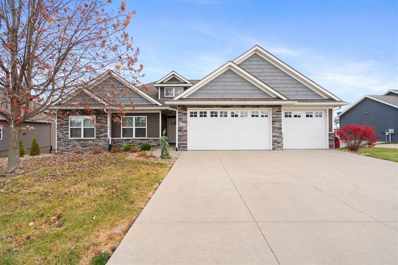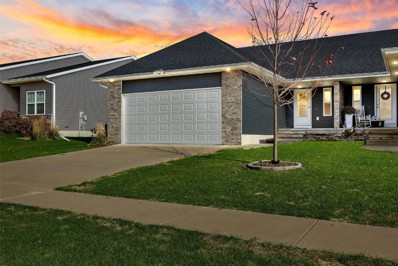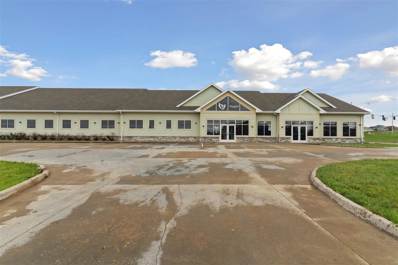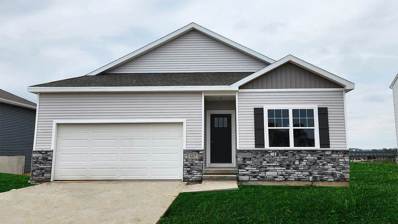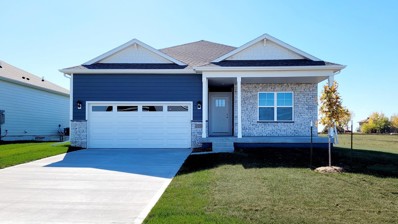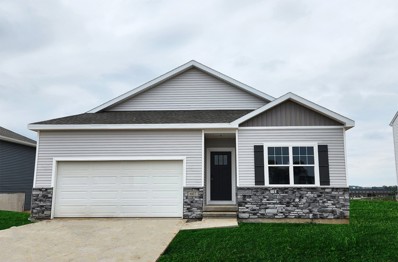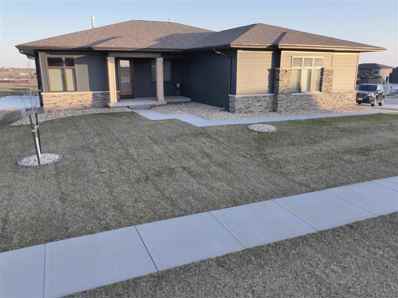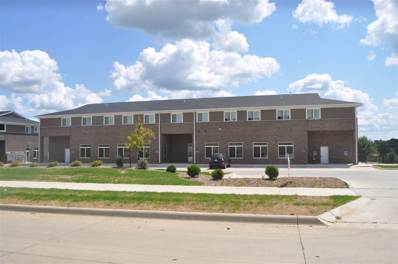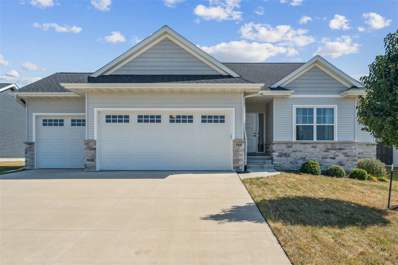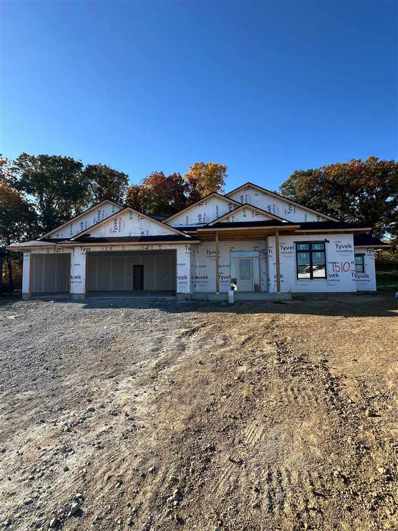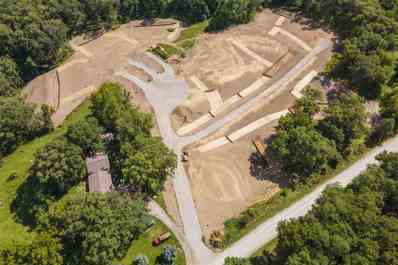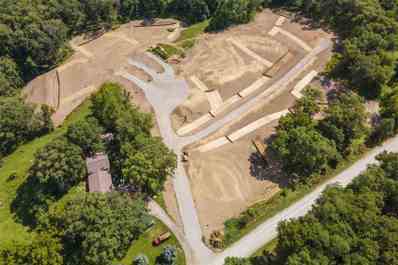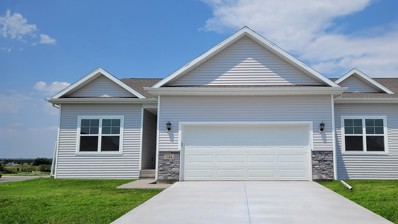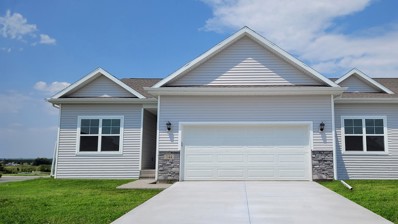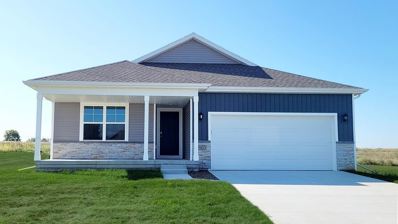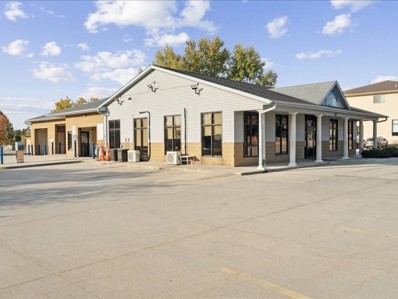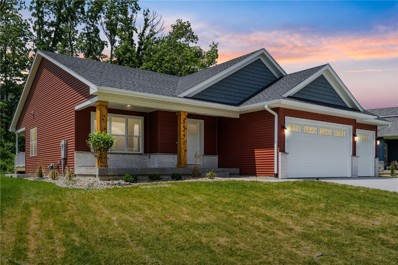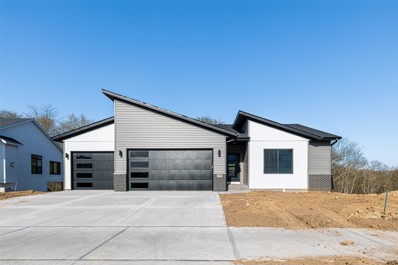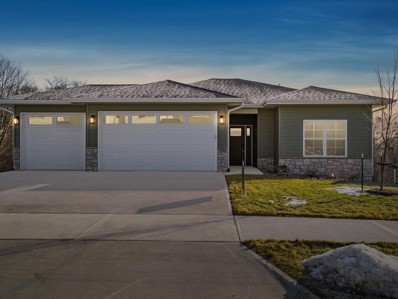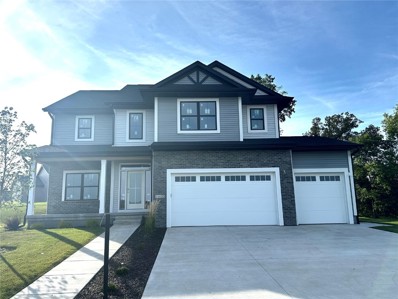Tiffin IA Homes for Rent
The median home value in Tiffin, IA is $320,445.
This is
higher than
the county median home value of $290,700.
The national median home value is $338,100.
The average price of homes sold in Tiffin, IA is $320,445.
Approximately 73.93% of Tiffin homes are owned,
compared to 17.76% rented, while
8.31% are vacant.
Tiffin real estate listings include condos, townhomes, and single family homes for sale.
Commercial properties are also available.
If you see a property you’re interested in, contact a Tiffin real estate agent to arrange a tour today!
$334,900
531 Tulip Ct Tiffin, IA 52340
- Type:
- Single Family
- Sq.Ft.:
- 2,035
- Status:
- NEW LISTING
- Beds:
- 3
- Lot size:
- 0.15 Acres
- Year built:
- 1999
- Baths:
- 2.00
- MLS#:
- 202406494
- Subdivision:
- Reeve'S Addition Part 2
ADDITIONAL INFORMATION
$309,900
1604 Mitchell Place Tiffin, IA 52340
- Type:
- Condo
- Sq.Ft.:
- 1,887
- Status:
- NEW LISTING
- Beds:
- 3
- Year built:
- 2024
- Baths:
- 2.00
- MLS#:
- 2408016
ADDITIONAL INFORMATION
END UNIT - WALKOUT LOWER LEVEL - IMMEDIATE POSSESSION! Brand new zero lots in the growing Madden Addition in Tiffin. Main floor features kitchen with island, white cabinets, and stainless appliances. Great room with vaulted ceilings that opens to the deck. Primary bedroom features a walk-in closet and full bathroom. Main floor laundry room. Walkout lower level has a rec. room that walks out to the patio, bedrooms 2 and 3, and a full bathroom. 2 car garage with zero step entry into the house. Madden addition features a paved walking trail and pedestrian bridge that connects to the Clear Creek Trail System. Right Side. Sod is in.
$273,990
522 Thomas Street Tiffin, IA 52340
- Type:
- Condo
- Sq.Ft.:
- 1,511
- Status:
- NEW LISTING
- Beds:
- 3
- Lot size:
- 0.07 Acres
- Year built:
- 2024
- Baths:
- 3.00
- MLS#:
- 2408000
ADDITIONAL INFORMATION
D.R. Horton, America’s Builder, presents the Sydney townhome. This Two-Story Townhome boasts 3 Bedrooms, 2.5 Bathrooms, and a 2-Car Garage in a spacious open floorplan. As you enter the home, you’ll be greeted with a beautiful Great Room featuring a cozy fireplace. The Gourmet Kitchen offers an Oversized Pantry and a Large Island, perfect for entertaining! On the second level, you’ll find the Primary Bedroom with an ensuite Bathroom featuring a dual vanity sink as well as a spacious Walk-In Closet. You’ll also find Two additional Large Bedrooms, full Bathroom, and Laundry Room! All D.R. Horton Iowa homes include our America’s Smart Home™ Technology and comes with an industry-leading suite of smart home products. Video doorbell, garage door control, lighting, door lock, thermostat, and voice - all controlled through one convenient app! Also included are DEAKO® decorative plug-n-play light switches with smart switch capability. This home is currently under construction. Photos may be similar but not necessarily of subject property, including interior and exterior colors, finishes and appliances.
$299,900
1600 Mitchell Place Tiffin, IA 52340
- Type:
- Condo
- Sq.Ft.:
- 1,887
- Status:
- NEW LISTING
- Beds:
- 3
- Lot size:
- 0.19 Acres
- Year built:
- 2024
- Baths:
- 2.00
- MLS#:
- 2408015
ADDITIONAL INFORMATION
IMMEDIATE POSSESSION! Brand new zero lots in the growing Madden Addition in Tiffin. Main floor features kitchen with island, white cabinets, and stainless appliances. Great room with vaulted ceilings that opens to the deck. Primary bedroom features a walk-in closet and full bathroom. Main floor laundry room. Daylight lower level has a rec. room, bedrooms 2 and 3, and a full bathroom. 2 car garage with zero step entry into the house. Madden addition features a paved walking trail and pedestrian bridge that connects to the Clear Creek Trail System. Left Side. Sod is in.
$164,000
631 Kimberlite St. Tiffin, IA 52340
- Type:
- Condo
- Sq.Ft.:
- 1,188
- Status:
- Active
- Beds:
- 3
- Year built:
- 1999
- Baths:
- 2.00
- MLS#:
- 202406301
- Subdivision:
- Valley Condos
ADDITIONAL INFORMATION
$595,000
217 Cherry Ln Tiffin, IA 52340
- Type:
- Single Family
- Sq.Ft.:
- 3,030
- Status:
- Active
- Beds:
- 5
- Year built:
- 2013
- Baths:
- 3.00
- MLS#:
- 202406284
- Subdivision:
- Woodfield Ridge Pt 3
ADDITIONAL INFORMATION
- Type:
- Single Family
- Sq.Ft.:
- 2,405
- Status:
- Active
- Beds:
- 4
- Lot size:
- 0.14 Acres
- Year built:
- 2018
- Baths:
- 3.00
- MLS#:
- 2407774
ADDITIONAL INFORMATION
Beautifully maintained, one-owner home with thoughtful upgrades throughout. Enjoy a private, tree-lined backyard that overlooks the scenic CCA High School greenspace. The kitchen boasts ample cabinet and counter space, an island with seating, under-cabinet lighting, cathedral ceilings, and a spacious pantry. The sellers added a large living room window, bringing extra natural light into this inviting space. The bedrooms are generously sized with walk-in closets. The lower level offers a second living area, two additional bedrooms, a full bath, and plenty of storage space. Main floor laundry room off the garage. The garage features epoxy flooring, built-in shelving, and a heater that stays with the home, along with a backyard shed that will also remain.
- Type:
- Office
- Sq.Ft.:
- n/a
- Status:
- Active
- Beds:
- n/a
- Year built:
- 2015
- Baths:
- 18.00
- MLS#:
- 202406244
ADDITIONAL INFORMATION
$341,990
732 Bear Dr Tiffin, IA 52340
- Type:
- Single Family
- Sq.Ft.:
- 1,272
- Status:
- Active
- Beds:
- 3
- Lot size:
- 0.2 Acres
- Year built:
- 2024
- Baths:
- 2.00
- MLS#:
- 202406205
- Subdivision:
- Prairie Village
ADDITIONAL INFORMATION
$413,990
804 Ella Avenue Tiffin, IA 52340
- Type:
- Single Family
- Sq.Ft.:
- 2,191
- Status:
- Active
- Beds:
- 4
- Lot size:
- 0.19 Acres
- Year built:
- 2024
- Baths:
- 3.00
- MLS#:
- 2407669
ADDITIONAL INFORMATION
D.R. Horton, America’s Builder, presents the Hamilton. This spacious Ranch home includes 4 Bedrooms and 3 Bathrooms. The Hamilton offers a Finished Basement providing nearly 2,200 square feet of total living space! As you make your way into the main living area, you’ll find an open Great Room featuring a cozy fireplace. The Gourmet Kitchen includes a Walk-In Pantry, Quartz Countertops, and a Large Island overlooking the Dining and Great Room. The Primary Bedroom offers a large Walk-In Closet, as well as an ensuite bathroom with dual vanity sink and walk-in shower. Two additional Large Bedrooms and the second full bathroom are split from the Primary Bedroom at the opposite side of the home. Heading to the Finished Lower Level you’ll find an additional Oversized living space along with the Fourth Bedroom, full bathroom, and tons of storage space! All D.R. Horton Iowa homes include our America’s Smart Home™ Technology and comes with an industry-leading suite of smart home products. Video doorbell, garage door control, lighting, door lock, thermostat, and voice - all controlled through one convenient app! Also included are DEAKO® decorative plug-n-play light switches with smart switch capability. This home is currently under construction. Photos may be similar but not necessarily of subject property, including interior and exterior colors, finishes and appliances.
$341,990
732 E Bear Drive Tiffin, IA 52340
- Type:
- Single Family
- Sq.Ft.:
- 1,272
- Status:
- Active
- Beds:
- 3
- Lot size:
- 0.21 Acres
- Year built:
- 2024
- Baths:
- 2.00
- MLS#:
- 2407666
ADDITIONAL INFORMATION
D.R. Horton, America's Builder, presents the Aldridge. You'll find 3 Bedrooms, and 2 Bathrooms in an open concept, Ranch layout. As you make your way into the main living area, you’ll find an open Great Room featuring a cozy fireplace. The Gourmet Kitchen includes a Walk-In Pantry and a Large Island overlooking the Dining and Great Room. The Primary Bedroom features an ensuite bathroom with dual vanity sink and large Walk-in Closet. The two large additional Bedrooms and full bathroom on the main level are located at the back of the home perfect for guests and family! All D.R. Horton Iowa homes include our America’s Smart Home™ Technology and comes with an industry-leading suite of smart home products. Video doorbell, garage door control, lighting, door lock, thermostat, and voice - all controlled through one convenient app! Also included are DEAKO® decorative plug-n-play light switches with smart switch capability. This home is currently under construction. Photos may be similar but not necessarily of subject property, including interior and exterior colors, finishes and appliances.
$699,900
1810 Green Oak Ct Tiffin, IA 52340
- Type:
- Single Family
- Sq.Ft.:
- 3,640
- Status:
- Active
- Beds:
- 5
- Lot size:
- 0.34 Acres
- Year built:
- 2022
- Baths:
- 3.00
- MLS#:
- 202406157
- Subdivision:
- Park Place Lot 12 Part 1
ADDITIONAL INFORMATION
- Type:
- General Commercial
- Sq.Ft.:
- n/a
- Status:
- Active
- Beds:
- n/a
- Year built:
- 2016
- Baths:
- MLS#:
- 202406141
ADDITIONAL INFORMATION
$455,000
560 Doe Ave Tiffin, IA 52340
- Type:
- Single Family
- Sq.Ft.:
- 2,324
- Status:
- Active
- Beds:
- 4
- Lot size:
- 0.25 Acres
- Year built:
- 2019
- Baths:
- 3.00
- MLS#:
- 202406086
- Subdivision:
- TIFFIN HEIGHT
ADDITIONAL INFORMATION
$759,900
1510 Legend Dr Tiffin, IA 52340
- Type:
- Single Family
- Sq.Ft.:
- 2,454
- Status:
- Active
- Beds:
- 3
- Lot size:
- 0.49 Acres
- Year built:
- 2024
- Baths:
- 3.00
- MLS#:
- 202406008
- Subdivision:
- Madden
ADDITIONAL INFORMATION
- Type:
- Land
- Sq.Ft.:
- n/a
- Status:
- Active
- Beds:
- n/a
- Lot size:
- 1.32 Acres
- Baths:
- MLS#:
- 202405874
- Subdivision:
- Lincoln'S Landing
ADDITIONAL INFORMATION
- Type:
- Land
- Sq.Ft.:
- n/a
- Status:
- Active
- Beds:
- n/a
- Lot size:
- 1.8 Acres
- Baths:
- MLS#:
- 202405873
- Subdivision:
- Lincoln'S Landing
ADDITIONAL INFORMATION
$336,990
801 Thomas Street Tiffin, IA 52340
- Type:
- Townhouse
- Sq.Ft.:
- 1,899
- Status:
- Active
- Beds:
- 3
- Lot size:
- 0.25 Acres
- Year built:
- 2023
- Baths:
- 3.00
- MLS#:
- 2407232
ADDITIONAL INFORMATION
D.R. Horton, America’s Builder, presents a spectacular Twinhome: The Jack. The Jack presents 3 Bedrooms, 3 Bathrooms, and a 2-Car Garage. The Jack also features a Finished WALK-OUT Basement providing nearly 1,900 Square Feet of Total Living Space! The main living area offers an open floorplan with solid surface flooring throughout. The Kitchen has a convenient Corner Pantry, large Island (perfect for entertaining!) and beautiful Quartz Countertops. The Primary bedroom features a large Walk-In Closet and ensuite bathroom with a dual vanity sink. The Second Bedroom and additional full Bathroom on the main level is located at the front of the home providing privacy perfect for both guests and family members. Heading to the lower level you’ll find an additional Living Space and Third Bedroom along with a full bathroom and a large storage room! All D.R. Horton Iowa homes include our America’s Smart Home™ Technology and comes with an industry-leading suite of smart home products. Video doorbell, garage door control, lighting, door lock, thermostat, and voice - all controlled through one convenient app! Also included are DEAKO® decorative plug-n-play light switches with smart switch capability. This home is currently under construction. Photos may be similar but not necessarily of subject property, including interior and exterior colors, finishes and appliances.
$336,990
803 Thomas Street Tiffin, IA 52340
- Type:
- Townhouse
- Sq.Ft.:
- 1,899
- Status:
- Active
- Beds:
- 3
- Lot size:
- 0.25 Acres
- Year built:
- 2023
- Baths:
- 3.00
- MLS#:
- 2407231
ADDITIONAL INFORMATION
D.R. Horton, America’s Builder, presents a spectacular Twinhome: The Jack. The Jack presents 3 Bedrooms, 3 Bathrooms, and a 2-Car Garage. The Jack also features a Finished WALK-OUT Basement providing nearly 1,900 Square Feet of Total Living Space! The main living area offers an open floorplan with solid surface flooring throughout. The Kitchen has a convenient Corner Pantry, large Island (perfect for entertaining!) and beautiful Quartz Countertops. The Primary bedroom features a large Walk-In Closet and ensuite bathroom with a dual vanity sink. The Second Bedroom and additional full Bathroom on the main level is located at the front of the home providing privacy perfect for both guests and family members. Heading to the lower level you’ll find an additional Living Space and Third Bedroom along with a full bathroom and a large storage room! All D.R. Horton Iowa homes include our America’s Smart Home™ Technology and comes with an industry-leading suite of smart home products. Video doorbell, garage door control, lighting, door lock, thermostat, and voice - all controlled through one convenient app! Also included are DEAKO® decorative plug-n-play light switches with smart switch capability. This home is currently under construction. Photos may be similar but not necessarily of subject property, including interior and exterior colors, finishes and appliances.
$391,990
708 E Bear Dr Tiffin, IA 52340
- Type:
- Single Family
- Sq.Ft.:
- 2,191
- Status:
- Active
- Beds:
- 4
- Lot size:
- 0.2 Acres
- Year built:
- 2024
- Baths:
- 3.00
- MLS#:
- 202405810
- Subdivision:
- Prairie Village
ADDITIONAL INFORMATION
$1,250,000
321 & 331 Main Street Tiffin, IA 52340
- Type:
- General Commercial
- Sq.Ft.:
- n/a
- Status:
- Active
- Beds:
- n/a
- Lot size:
- 0.59 Acres
- Year built:
- 2006
- Baths:
- MLS#:
- 2407158
ADDITIONAL INFORMATION
For sale: 3-bay car wash with an attached 2200 sqft commercial space. The commercial space is currently built out as a restaurant and is rented out. The commercial space also includes full access to the unfinished basement for storage. The car wash features 3 bays: 2 manual bays and 1 fully automated bay. Additionally, there is an enclosed space next to the automatic bay with a wash table for pets. This sale includes the land and buildings, the car wash business but not the restaurant business itself. Please schedule all showings through the listing agent.
$539,900
1314 E Gable Way Tiffin, IA 52340
- Type:
- Single Family
- Sq.Ft.:
- 2,642
- Status:
- Active
- Beds:
- 5
- Lot size:
- 0.19 Acres
- Year built:
- 2024
- Baths:
- 3.00
- MLS#:
- 2407164
ADDITIONAL INFORMATION
*Under Construction* **Photos of a similar property** Welcome to the "Wabash" by Navigate Homes, a thoughtfully designed 5-bedroom, 3-bathroom ranch-style home located in the charming community of Tiffin. This home features an open concept living area, perfect for modern living and entertaining, with durable LVP flooring and elegant quartz countertops throughout. The main level includes a convenient laundry room, while the primary suite boasts a private en suite bath and a spacious walk-in closet. Enjoy the comfort and convenience of living in this beautiful home, just a short drive from everything the Iowa City area has to offer.
$539,900
1423 Legend Drive Tiffin, IA 52340
- Type:
- Single Family
- Sq.Ft.:
- 2,532
- Status:
- Active
- Beds:
- 5
- Lot size:
- 0.2 Acres
- Year built:
- 2024
- Baths:
- 3.00
- MLS#:
- 2407163
ADDITIONAL INFORMATION
*Under Construction* **Photos of a similar property** Welcome to the "Mansfield Modern" by Navigate Homes, a striking 5-bedroom, 3-bathroom ranch-style home located in the vibrant community of Tiffin. This home showcases a contemporary open concept living area with sleek LVP flooring and stunning quartz countertops throughout. The main level includes a convenient laundry room, while the luxurious primary suite features a spa-like en suite bath and an expansive walk-in closet. With its modern design and ideal location, the Mansfield Modern offers both style and practicality, just minutes from everything the Iowa City area has to offer.
$549,900
1501 Legend Drive Tiffin, IA 52340
- Type:
- Single Family
- Sq.Ft.:
- 2,558
- Status:
- Active
- Beds:
- 4
- Lot size:
- 0.2 Acres
- Year built:
- 2024
- Baths:
- 3.00
- MLS#:
- 2407160
ADDITIONAL INFORMATION
*Under Construction* **Photos are of a similar property** Welcome to the "Phoenix" by Navigate Homes, a beautifully designed 4-bedroom, 3-bathroom ranch-style home located in the welcoming community of Tiffin. This modern floor plan features an open concept living area, perfect for gatherings and day-to-day living, with stylish LVP flooring and elegant quartz countertops throughout. The main level offers a convenient laundry room, while the spacious primary suite includes a private en suite bath and a generous walk-in closet. Combining contemporary design with a great location.
$724,900
1005 Thomas Cir Tiffin, IA 52340
- Type:
- Single Family
- Sq.Ft.:
- 3,309
- Status:
- Active
- Beds:
- 5
- Lot size:
- 0.28 Acres
- Year built:
- 2023
- Baths:
- 4.00
- MLS#:
- 2407089
ADDITIONAL INFORMATION
So much to love in this incredible Advantage Signature home in Tiffin! Join the budding subdivision with easy access to I-80 from Prairie Village. Location is why you check it out, but the house is why you stay. With over 3300 square feet, you'll have plenty of room to enjoy and entertain. Main level has 1/2 bath, drop zone from garage, and open floor plan for the kitchen, dining nook, and great room - don't forget about the screened in porch and deck out back with the formal dining room in front too. Upstairs are 4 bedrooms with laundry room and massive primary bedroom with private double vanity. LL has spacious rec room, 5th bedroom, guest bath, and ample storage.
Information is provided exclusively for consumers personal, non - commerical use and may not be used for any purpose other than to identify prospective properties consumers may be interested in purchasing. Copyright 2024 , Iowa City Association of REALTORS
Information is provided exclusively for consumers personal, non - commercial use and may not be used for any purpose other than to identify prospective properties consumers may be interested in purchasing. Copyright 2024 , Cedar Rapids Area Association of Realtors
