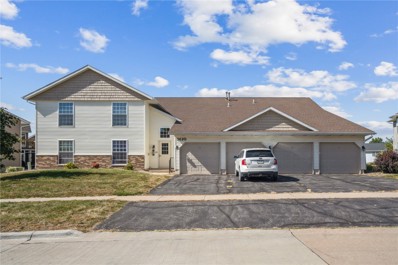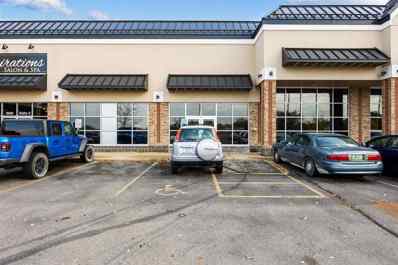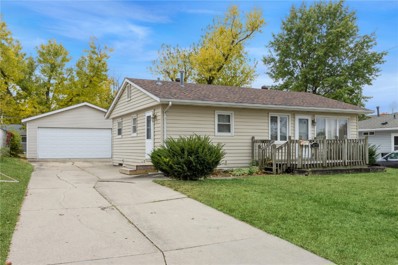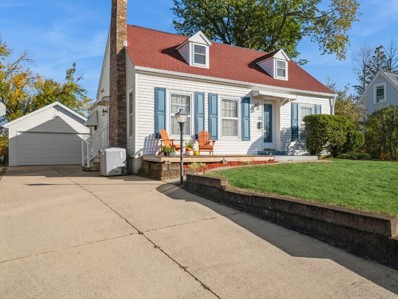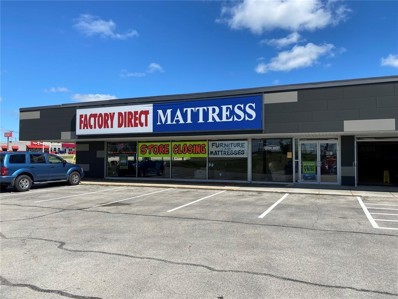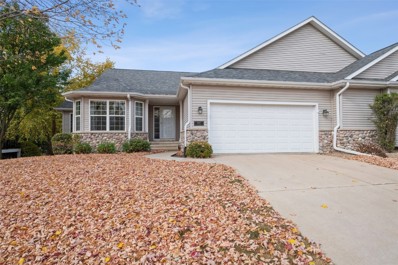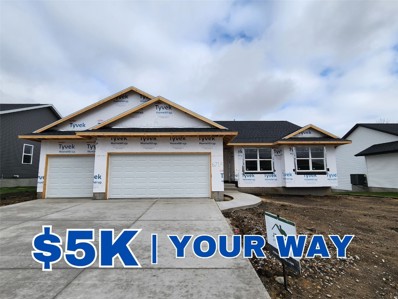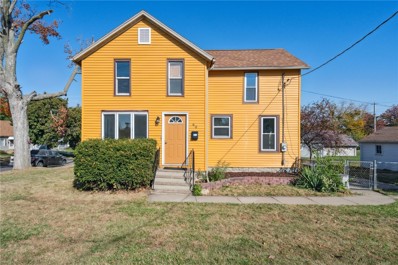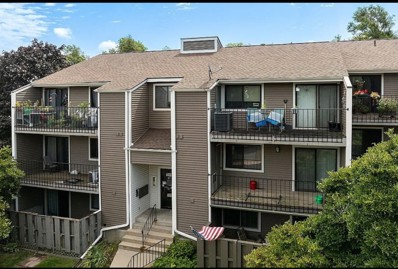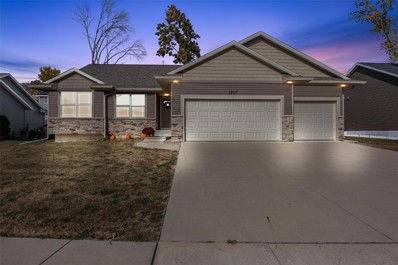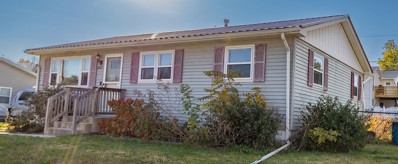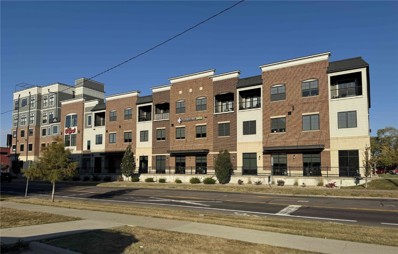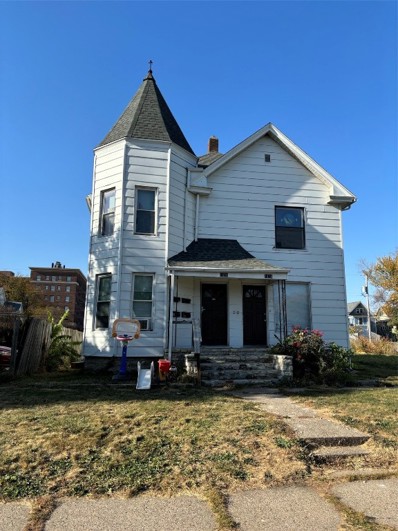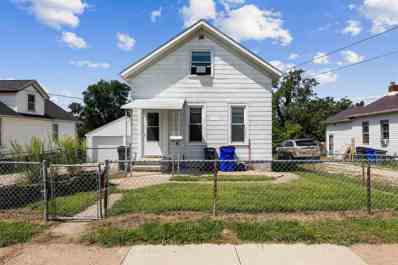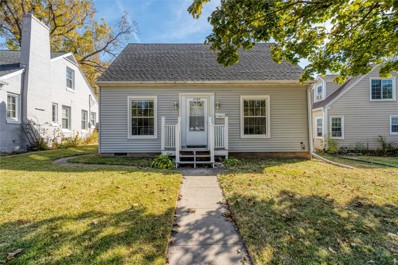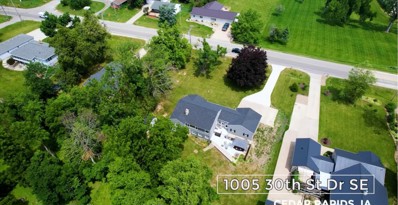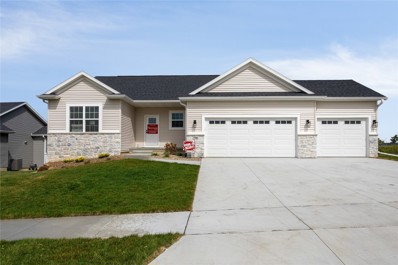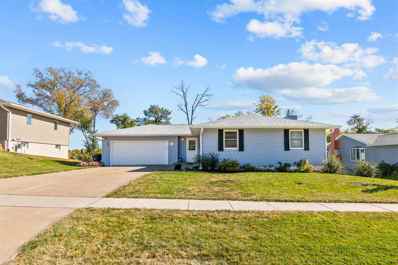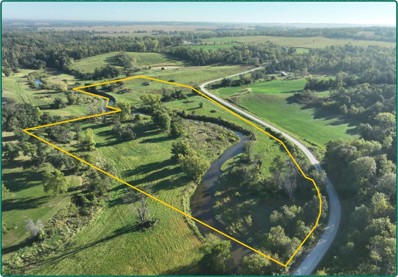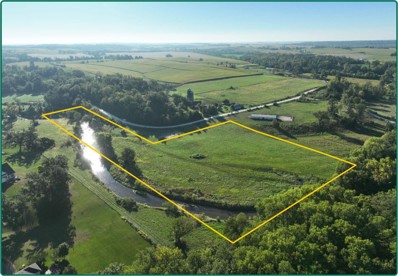Cedar Rapids IA Homes for Rent
- Type:
- Condo
- Sq.Ft.:
- 1,162
- Status:
- Active
- Beds:
- 2
- Year built:
- 1986
- Baths:
- 1.00
- MLS#:
- 2407399
ADDITIONAL INFORMATION
Dont Miss Out on this Move-In Ready Condo with Modern Updates This beautifully maintained 2-bedroom, 1-bathroom condo is ready for you to call home! Enjoy fresh updates throughout, including new carpet, light fixtures, and original wood flooring in the dining area. The open-concept layout creates a bright and airy living space, with plenty of natural light and a charming back deck.Extra storage room included on same level along with vaulted ceilings add a touch of character. Condo also furnishes a newer roofing and siding on the building.
$1,975,000
520 11th Street NW Cedar Rapids, IA 52405
- Type:
- General Commercial
- Sq.Ft.:
- n/a
- Status:
- Active
- Beds:
- n/a
- Lot size:
- 3.53 Acres
- Year built:
- 1961
- Baths:
- MLS#:
- 2407415
ADDITIONAL INFORMATION
Former elementary school extensively renovated for a health center with southern wing utilized by the county for a shelter program. Great opportunity for multiple uses including housing and/or private school. Includes two large multi-purpose rooms, kitchen as well as fenced outdoor green space. Two additional lots are available to purchase.
- Type:
- Office
- Sq.Ft.:
- n/a
- Status:
- Active
- Beds:
- n/a
- Year built:
- 2003
- Baths:
- MLS#:
- 202405994
ADDITIONAL INFORMATION
- Type:
- Single Family
- Sq.Ft.:
- 936
- Status:
- Active
- Beds:
- 3
- Lot size:
- 0.15 Acres
- Year built:
- 1956
- Baths:
- 2.00
- MLS#:
- 2407392
ADDITIONAL INFORMATION
This three-bedroom, two-bath ranch is perfect for an investor or first-time home buyer willing to spend some sweat equity to make this the perfect dream home. A lot of the expensive updates have already been done this home has a newer roof, newer mechanicals such as furnace, water heater and newer energy efficient windows/ vinyl siding. Outside, you'll find a level yard, perfect for outdoor activities, gardening, or simply enjoying the fresh air. The newer detached two-car garage offers plenty of space for vehicles, storage, or a workshop. Located in a friendly neighborhood with easy access to local amenities, parks, and schools, this home is a “true diamond in the rough”! Don’t miss the chance to make it yours!
- Type:
- Single Family
- Sq.Ft.:
- 1,399
- Status:
- Active
- Beds:
- 2
- Year built:
- 1937
- Baths:
- 2.00
- MLS#:
- 2407396
ADDITIONAL INFORMATION
Cape Cod with charm and character. Cherry cabinets, stainless appliances, solid oak floors. 3 gas fireplaces, one in each bedroom and one in the living room. Screened porch overlooking large fenced yard. New siding and new 2 stall garage. Move in condition.
- Type:
- Retail
- Sq.Ft.:
- n/a
- Status:
- Active
- Beds:
- n/a
- Lot size:
- 0.84 Acres
- Year built:
- 1969
- Baths:
- MLS#:
- 2407387
ADDITIONAL INFORMATION
- Type:
- Condo
- Sq.Ft.:
- 3,045
- Status:
- Active
- Beds:
- 4
- Year built:
- 2004
- Baths:
- 3.00
- MLS#:
- 2407390
ADDITIONAL INFORMATION
Stunning & Expansive Condo located in highly desired NE neighborhood! Numerous living spaces through-out! Open concept in the great room with vaulted ceiling, large windows allowing an abundance of natural light, custom wood burning fireplace with gas ignite & distinctive built-ins! This well designed floorplan allows for a generous dining area - perfect for entertaining, a perfect sunroom with french doors offering privacy or an extension to the great room. Off the entry is a lovely spot for a formal sitting room or den. Recent, numerous upgrades include: Updated kitchen with resurfaced & painted cabinetry in a soft white finish & replaced kitchen hinges to soft close. New luxury carpet & premium pad through out the entire condo!! Professionally painted main great room & front living room, updated lighting in LR. Some newly added window treatments. New refrigerator, new washer & dryer. Sellers also added a smart thermostat system. Primary suite offers large bed & bath with dual vanity, walk-in shower & generous walk-in closet with built-ins. The lower level has a family room with gas fireplace, large day light windows, a bonus room, 2 large bedrooms with vanities & a 3rd full bath. The perfect set-up for guests to have plenty of privacy. An abundance of storage in LL. Built by Sattler, these uniquely designed condos are tucked away in a wooded & beautifully landscaped area, however conveniently located near shopping, restaurants, parks, walking trails & a golf course. Close proximity to top-rated schools.
- Type:
- Single Family
- Sq.Ft.:
- 1,574
- Status:
- Active
- Beds:
- 3
- Year built:
- 2024
- Baths:
- 2.00
- MLS#:
- 2407388
ADDITIONAL INFORMATION
**$5K Your Way to use with our preferred partners towards appliances, closing costs and/or prepaids and more!** Discover this brand-new construction home located in the sought-after College Community school district. This thoughtfully designed home features luxury vinyl plank flooring throughout the main level's common areas. The kitchen offers a modern look with dark base cabinets, white upper cabinets, Quartz countertops, and stainless-steel appliances. An electric fireplace in the Great Room creates a cozy ambiance, perfect for relaxation. The open staircase leads to an unfinished lower level, ready for you to personalize and make your own. This home is a blend of style, comfort, and potential—don’t miss it!
- Type:
- Single Family
- Sq.Ft.:
- 1,620
- Status:
- Active
- Beds:
- 3
- Lot size:
- 0.18 Acres
- Year built:
- 1890
- Baths:
- 2.00
- MLS#:
- 2407364
ADDITIONAL INFORMATION
This beautiful 3-bedroom, 1.5-bath home is full of character and ready for its next owner. With fresh paint, updated flooring, and large windows that let in plenty of natural light, it offers a warm and welcoming atmosphere. The living area features beautiful new flooring and a cozy wood-burning fireplace, perfect for relaxing or hosting guests. The kitchen is bright and functional with white cabinets and room for a breakfast table by the windows. Upstairs, you'll find three good-sized bedrooms with updated floors and plenty of closet space. The bathroom has been nicely updated with a fresh, clean look. The basement area provides extra living space, complete with a bar and a half bath—great for entertaining or enjoying some downtime. Outside, the fenced yard and large deck are perfect for gatherings and outdoor fun. The detached garage offers extra storage and has fresh paint. The garage is being sold as-is.
- Type:
- Condo
- Sq.Ft.:
- 2,434
- Status:
- Active
- Beds:
- 3
- Year built:
- 2005
- Baths:
- 3.00
- MLS#:
- 2407298
ADDITIONAL INFORMATION
This beautiful unit is located in a family-friendly neighborhood, on a quiet street, close to restaurants, shopping, Hwy 30, and 151 for easy access. The main level has hardwood and tile floors. The half bath is also located on the main level. The kitchen features tile floors, laminate counters, a tiled backsplash, and stainless steel appliances. Appliances stay with the home. The primary bedroom is located on the upper level and features carpet floors, a vaulted ceiling, and a walk-in closet. The primary bedroom's attached bath includes tile floors, solid surface counters, and Tub/Shower Combo. The Upper level includes 3 bedrooms, 2 full baths, and a laundry room. The finished walkout lower level features a storage area. Outside you'll find a treated wood deck and patio overlooking the yard. Exterior features include a great view. Call today for a private showing!
- Type:
- Condo
- Sq.Ft.:
- 966
- Status:
- Active
- Beds:
- 2
- Year built:
- 1979
- Baths:
- 2.00
- MLS#:
- 2407351
ADDITIONAL INFORMATION
Discover this inviting 3rd level condo featuring a blend of comfort and convenience. This unit boasts neutral carpeting throughout, complemented by a well maintained kitchen and bathroom cabinetry. The expansive primary bedroom offers ample space, while the full bath includes a linen closet for additional storage. Additionally, the condo also features a 1/2 bath with laundry facilities and a second bedroom for versatility. Enjoy the serene wooded lot from the private deck, which also includes an additional spacious storage closet. The property ensures safety with a secured entrance and includes convenient access to a one stall garage. Located across from Kirkwood Community College and close to College Community Schools, I-380, Hwy 30, shopping and banks. This property has a $200 monthly HOA that includes water, sewer, garbage services, snow removal, and lawn care. There is a 2 pet policy with a weight limit of 25 lbs. Seller is offering a 1 year HSA Home Warranty with purchase of home Schedule your showing today.
- Type:
- Single Family
- Sq.Ft.:
- 1,566
- Status:
- Active
- Beds:
- 3
- Lot size:
- 0.19 Acres
- Year built:
- 2016
- Baths:
- 2.00
- MLS#:
- 2407227
ADDITIONAL INFORMATION
Get a great deal on a beautiful home in a fabulous neighborhood where new construction homes are selling for much more! This 8 year old ranch home is in pristine condition! Open great room/kitchen floor plan. New interior paint. The kitchen offers quartz counters, subway backsplash tile, stainless appliances & a walk-in pantry are just a few of the remarkable amenities! Main bath with a tub/shower combo & LVT floors. The primary suite features a large walk-in closet, large windows, bath with double sinks, walk-in shower and LVT floors. Unfinished basement to do with as you wish. Radon mitigation already installed. Huge 3 car garage too! Welcome home!
$168,000
2825 O Ave NW Cedar Rapids, IA 52405
- Type:
- Single Family
- Sq.Ft.:
- 1,588
- Status:
- Active
- Beds:
- 3
- Lot size:
- 0.17 Acres
- Year built:
- 1962
- Baths:
- 2.00
- MLS#:
- 2407335
ADDITIONAL INFORMATION
This charming home, with its hardwood floors, is a great starter property for those ready to add their personal touch. Located in a desirable NW neighborhood with convenient access to Edgewood Road, sitting on a corner lot. The basement has been recently updated with new carpeting. Other features include a detached 2-car garage, a finished lower level with a rec room, laundry area, and a bathroom. All the mechanical systems in this home have been updated within the last 5 years, including the furnace, air conditioning, & water heater. The metal roof is also approximately 5 years old.
$2,790,000
60 Miller Avenue SW Cedar Rapids, IA 52404
- Type:
- Other
- Sq.Ft.:
- 36,000
- Status:
- Active
- Beds:
- n/a
- Lot size:
- 1.44 Acres
- Year built:
- 2000
- Baths:
- MLS#:
- 2407332
ADDITIONAL INFORMATION
The KataLYST Team as part of KW Commercial is pleased to present this multifamily property located at 60 & 64 Miller Avenue Southwest, Cedar Rapids, IA. This property was renovated in 2022 and almost every unit has been re-done. The current owners have spent several hundred thousand in updates and renovations since 2021. Rents still have more room for growth as the current owners were offering reduced rents during renovations to fill a large number of units at once. The 4 bedroom, 2 bath layout offers a unique opportunity both for college housing for Kirkwood Community College, and for families looking to get into the desirable College Community School District. This property was built in 2000 and updated since then. Each unit has it’s own furnace/AC and all utilities are separately metered. You will save a ton in long term maintenance and capital expenses with this property over some of the other options on the market.
- Type:
- Office
- Sq.Ft.:
- n/a
- Status:
- Active
- Beds:
- n/a
- Year built:
- 2016
- Baths:
- MLS#:
- 2407343
ADDITIONAL INFORMATION
- Type:
- Other
- Sq.Ft.:
- 2,748
- Status:
- Active
- Beds:
- n/a
- Lot size:
- 0.13 Acres
- Year built:
- 1898
- Baths:
- MLS#:
- 2407339
ADDITIONAL INFORMATION
Fully rented 4-pex with solid cash flow! This Four-plex has two 1 -bedroom units and 2 two-bedroom units. This is an ideal investment opportunity for first time investor - great cash flow. Located on the SE side of Cedar Rapids, near the med quarter and adjacent to St Paul’s church. New roof and other updates since owner purchased in 2023. Spacious backyard with detailed garage that is rented out to tenants. On site laundry. Perfect for a new owner to take over and begin generating income from day one. One unit and basement will be shown with 48 hours notice. Remaining units will be shown with accepted offer. Property is being sold AS IS.
- Type:
- Single Family
- Sq.Ft.:
- 946
- Status:
- Active
- Beds:
- 3
- Lot size:
- 0.16 Acres
- Year built:
- 1910
- Baths:
- 1.00
- MLS#:
- 202405933
- Subdivision:
- Messer'S
ADDITIONAL INFORMATION
- Type:
- Single Family
- Sq.Ft.:
- 1,116
- Status:
- Active
- Beds:
- 3
- Lot size:
- 0.15 Acres
- Year built:
- 1948
- Baths:
- 1.00
- MLS#:
- 2407301
ADDITIONAL INFORMATION
Discover this classic and charming three-bedroom, one-bathroom starter home in Cedar Rapids, where simplicity meets modern comfort. Step inside and be captivated by the original doors, arched doorway, and fresh paint that create a warm and inviting atmosphere. The living room is a cozy space with stylish new LVP flooring on main, and abundant natural light throughout. The kitchen features a new sleek quartz countertop, new sink, faucet, stove, and hardware. Upstairs, you'll find two generous sized bedrooms with closets and newer carpet. The main floor bathroom has been updated with a new vanity, mirrored cabinet, light, and flooring. But that's not all! The basement has been completely waterproofed and improved with a new tiling system, sump pump, wall supports, paint and a semi-finished rec room, laundry area, storage space, plus utility shower and toilet. Stay comfortable year round with the new furnace and central air
- Type:
- Single Family
- Sq.Ft.:
- 2,232
- Status:
- Active
- Beds:
- 4
- Lot size:
- 1.02 Acres
- Year built:
- 1955
- Baths:
- 2.00
- MLS#:
- 2407287
ADDITIONAL INFORMATION
In-town Wooded Acreage! This 4-bedroom, 2-bath walkout ranch spans over 2200 sq ft, ideal for a growing family or those in need of additional space. Its prime location offers easy access to East Post Road and 1st Avenue, ensuring convenience. The home features a single-level layout with extra space on the lower level and backyard access. The galley-style eat-in kitchen boasts elegant oak cabinetry and stainless steel appliances, leading directly to the formal dining and living areas. The living room, with its coved ceilings and neutral decor, overlooks the private backyard, offering a serene view and a canvas for personalization. The three-season porch opens to a lovely patio, perfect for enjoying the surrounding wildlife and forested scenery. A 2-car attached garage and an extra parking pad provide plenty of space for vehicles and storage. The lower-level recreation room is ideal for entertainment or play, while the large basement laundry room adds significant storage space. With all appliances included, this home is move-in ready. This property seamlessly combines convenience with the tranquility of nature, situated close to urban amenities. This unique offering is not to be overlooked! Sellers just completed these updates -Connected to City Sewer 7-2024 and Radon Mitigated 8-2024. https://player.vimeo.com/video/961117835
- Type:
- Single Family
- Sq.Ft.:
- 1,640
- Status:
- Active
- Beds:
- 3
- Lot size:
- 0.19 Acres
- Year built:
- 1961
- Baths:
- 2.00
- MLS#:
- 2407288
ADDITIONAL INFORMATION
Looking for ranch home on the SW side of Cedar Rapids? This home has 3 bedrooms, 2 full bathrooms & nearly 1700 sq/ft of living space. Once inside, on the main floor you’ll notice the hardwood floors and coved ceiling in the living room. The 3 bedrooms and 1 full bath on the main floor are down the hall. Just beyond the living room is a eat-in kitchen which leads out to the 3 seasons room. From there you’ll notice the fenced in yard and park views! Back inside you can head down to the basement or check out the oversized 1-stall tandem garage. In the lower level is another full bathroom, large rec room, bonus room and plenty of storage. Check this home out today!
- Type:
- Single Family
- Sq.Ft.:
- 2,268
- Status:
- Active
- Beds:
- 4
- Year built:
- 2023
- Baths:
- 3.00
- MLS#:
- 2407307
ADDITIONAL INFORMATION
MOVE-IN-READY! This is Skogman Homes Northbrook ll floor plan. This plan features 9' ceilings throughout and a trey ceiling in the living room with rear stairs and a custom railing. The kitchen includes 42" uppers and and the cabinets carry into the living room for a small kitchenette or built in bar area. There is a walk in pantry, drop zone and laundry room right off the garage entrance. The lower level is finished with a rec room, bedroom and bathroom. Call listing agent with any questions.
- Type:
- Single Family
- Sq.Ft.:
- 2,208
- Status:
- Active
- Beds:
- 3
- Lot size:
- 0.28 Acres
- Year built:
- 1980
- Baths:
- 3.00
- MLS#:
- 202405895
- Subdivision:
- APPLEWOOD VALLEY 1ST STR/
ADDITIONAL INFORMATION
- Type:
- Other
- Sq.Ft.:
- n/a
- Status:
- Active
- Beds:
- n/a
- Lot size:
- 15.02 Acres
- Baths:
- MLS#:
- 2407286
ADDITIONAL INFORMATION
This is an attractive building site located in rural Linn County. It features timber, pasture and a section of Big Creek. Linn County would allow a single-family home to be built in the northeast portion of the lot. The remainder of the property lies within the 500-year floodplain. Seller has an additional tract of land for sale located southwest of this property. See Additional Land Aerial Photo. This plot will need to be subdivided through Linn County Planning & Zoning. The subdivision process will take approximately 90-120 days.
$250,000
Big Creek Rd. Cedar Rapids, IA 52403
- Type:
- Other
- Sq.Ft.:
- n/a
- Status:
- Active
- Beds:
- n/a
- Lot size:
- 8.13 Acres
- Baths:
- MLS#:
- 2407285
ADDITIONAL INFORMATION
This attractive building site, located just east of Bertram, features a scenic pasture and a section of Big Creek. Linn County has approved the construction of a single-family home in the southeast corner of this lot. The remainder of the property lies within the 500-year floodplain. Seller has an additional tract of land for sale located northeast of this property. See Additional Land Aerial Photo. This plot will need to be subdivided through Linn County Planning & Zoning. The subdivision process will take approximately 90-120 days.
- Type:
- Condo
- Sq.Ft.:
- 900
- Status:
- Active
- Beds:
- 2
- Year built:
- 2002
- Baths:
- 1.00
- MLS#:
- 2407281
ADDITIONAL INFORMATION
This charming 2nd-floor condo is the perfect retreat for those looking to settle down and break free from renting. With modern updates throughout, including new flooring, fresh paint, and updated appliances, this home offers a stylish, low-maintenance lifestyle. The well-maintained HOA provides peace of mind, taking care of the details so you can focus on enjoying your new space. Whether you are relaxing in your cozy condo or taking advantage of the surrounding community, this hidden gem offers a wonderful opportunity for comfortable living. Do not miss your chance to call this place home!
Information is provided exclusively for consumers personal, non - commercial use and may not be used for any purpose other than to identify prospective properties consumers may be interested in purchasing. Copyright 2024 , Cedar Rapids Area Association of Realtors
Information is provided exclusively for consumers personal, non - commerical use and may not be used for any purpose other than to identify prospective properties consumers may be interested in purchasing. Copyright 2024 , Iowa City Association of REALTORS
Cedar Rapids Real Estate
The median home value in Cedar Rapids, IA is $195,000. This is lower than the county median home value of $208,200. The national median home value is $338,100. The average price of homes sold in Cedar Rapids, IA is $195,000. Approximately 64.84% of Cedar Rapids homes are owned, compared to 27.36% rented, while 7.81% are vacant. Cedar Rapids real estate listings include condos, townhomes, and single family homes for sale. Commercial properties are also available. If you see a property you’re interested in, contact a Cedar Rapids real estate agent to arrange a tour today!
Cedar Rapids, Iowa has a population of 136,512. Cedar Rapids is less family-centric than the surrounding county with 30.16% of the households containing married families with children. The county average for households married with children is 31.95%.
The median household income in Cedar Rapids, Iowa is $63,170. The median household income for the surrounding county is $70,360 compared to the national median of $69,021. The median age of people living in Cedar Rapids is 36.4 years.
Cedar Rapids Weather
The average high temperature in July is 84.1 degrees, with an average low temperature in January of 11.4 degrees. The average rainfall is approximately 36 inches per year, with 28.3 inches of snow per year.
