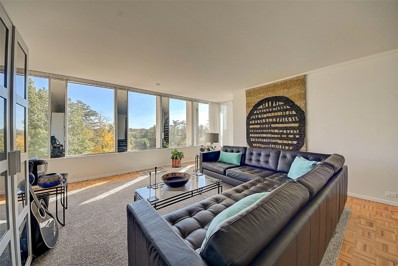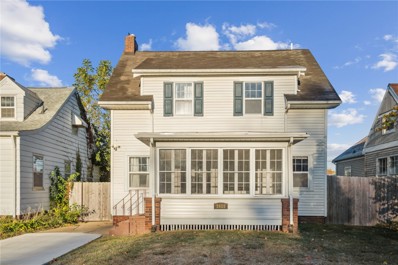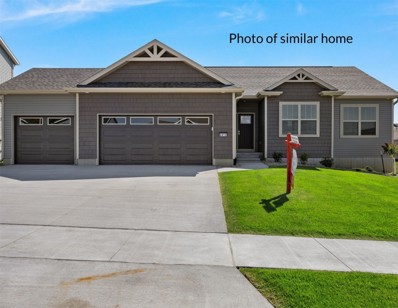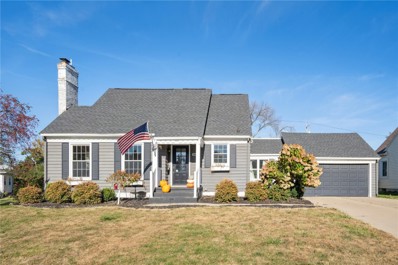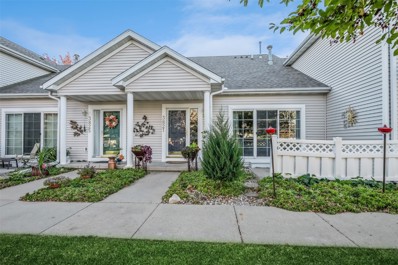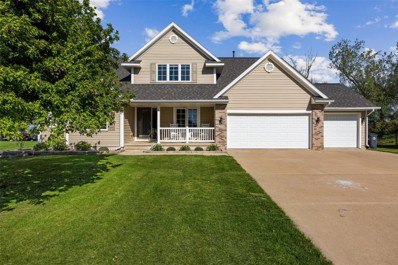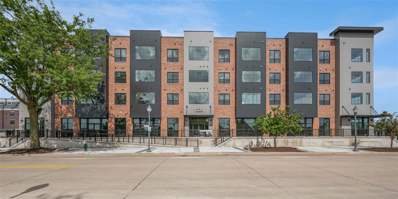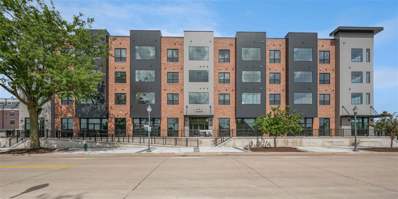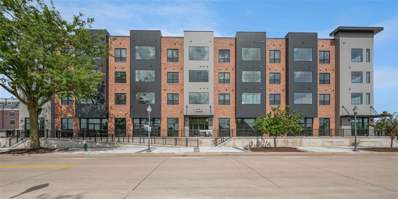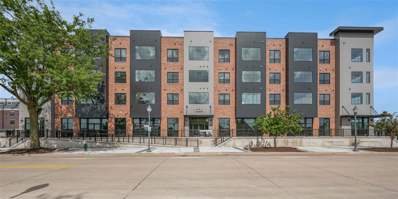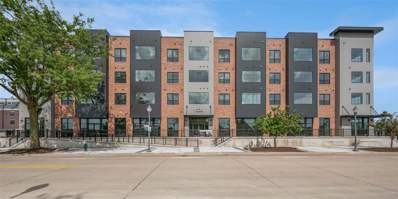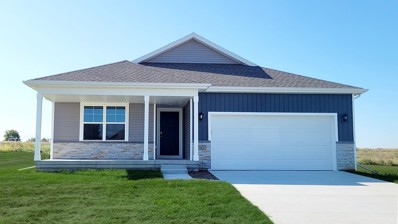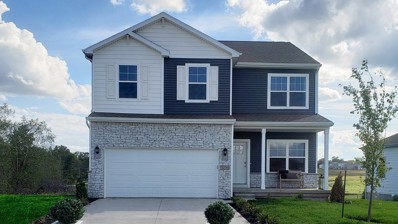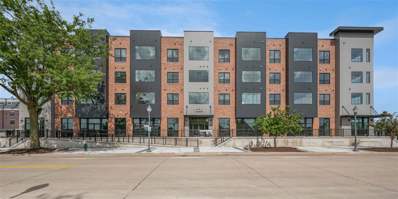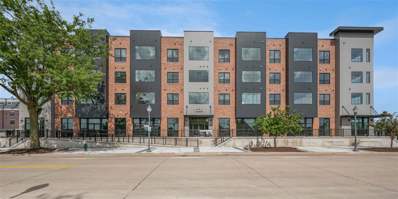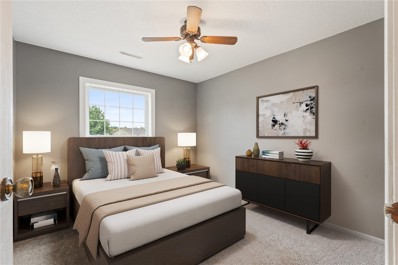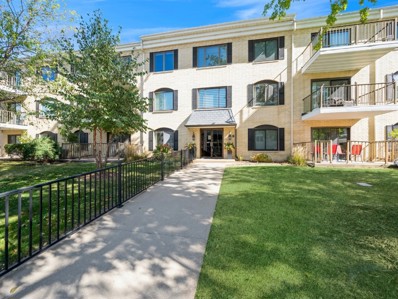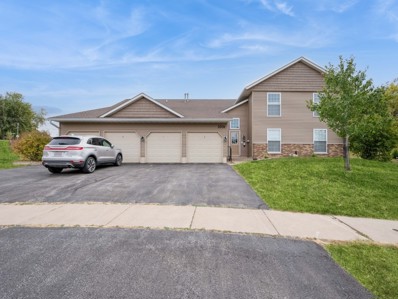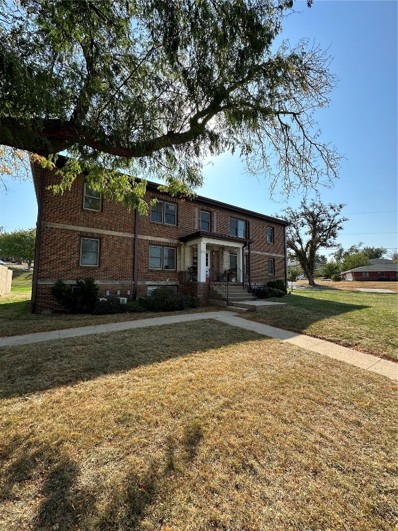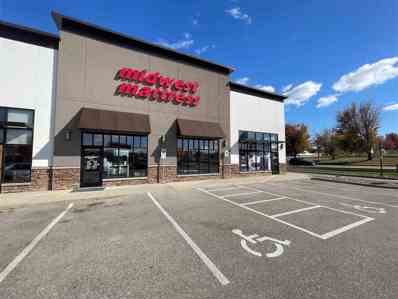Cedar Rapids IA Homes for Rent
$1,475,000
120 32nd Street NE Cedar Rapids, IA 52402
- Type:
- Other
- Sq.Ft.:
- 13,248
- Status:
- Active
- Beds:
- n/a
- Lot size:
- 0.53 Acres
- Year built:
- 1970
- Baths:
- MLS#:
- 2407195
ADDITIONAL INFORMATION
**Investment Property Available in Cedar Rapids** This multifamily complex comprises a total of 23 units: - 20 one-bedroom units - 1 two-bedroom unit - 1 three-bedroom unit - 1 efficiency unit Out of the 23 units, 10 have been fully remodeled within the past two years. The units occupied by long-term tenants remain untouched. The property is located in a great area with easy access.
- Type:
- Condo
- Sq.Ft.:
- 1,196
- Status:
- Active
- Beds:
- 2
- Year built:
- 1965
- Baths:
- 2.00
- MLS#:
- 2407200
ADDITIONAL INFORMATION
Relax in your 5th floor living room with a wall of windows, giving you unique and wonderful views up in the trees. The generous sized primary bedroom has a walk-in closet and sliding glass door to your balcony. Upgrades include luxury vinyl wide-plank floors throughout the bedrooms, bathrooms, hallway and kitchen. The hard wood parquet floors in the entry and living room have been refinished and add authentic mid-century modern charm. There is fresh paint throughout. Don’t miss this chance to join the prestigious Blair House that has a plethora of upgrades and amenities including; pool, gym, heated indoor parking, library, and more. You can be worry free, as HOA dues include almost everything you need; heat, air conditioning, water/hot water, sewage, trash, building management and maintenance, building insurance, lawn care, snow removal, common area cleaning and more. Schedule your tour today.”
- Type:
- Single Family
- Sq.Ft.:
- 1,618
- Status:
- Active
- Beds:
- 2
- Lot size:
- 0.13 Acres
- Year built:
- 1924
- Baths:
- 1.00
- MLS#:
- 2407271
ADDITIONAL INFORMATION
Welcome to 2426 C Ave NE, a beautifully updated home nestled just steps from the new Trailside Elementary School and playground. With easy access to First Ave and I-380, this location is perfect for both convenience and community. Spanning over 1,600 sq ft of finished living space, this home boasts a warm and inviting entry that flows into a spacious living room and a private dining area, ideal for gatherings. The large kitchen is a chef's dream, featuring stunning dark natural wood floors that add a touch of elegance throughout the main level. Upstairs, you'll find a generously sized primary bedroom, a second large bedroom, and a modern bathroom designed for comfort and style. The finished basement offers two non-conforming rooms perfect for a home office, gym, or guest space, along with a laundry area for added convenience. Step outside to discover your backyard oasis, complete with a covered patio strung with lights for evening entertaining, new landscaping, and even a playground for the little ones. Plus, the extra deep two-stall garage provides ample space for vehicles and all your storage needs. Don’t miss out on this fantastic opportunity—schedule a viewing today and make this charming home yours!
- Type:
- Single Family
- Sq.Ft.:
- 1,584
- Status:
- Active
- Beds:
- 3
- Lot size:
- 0.32 Acres
- Year built:
- 2024
- Baths:
- 2.00
- MLS#:
- 2407264
ADDITIONAL INFORMATION
Summer 2025 completion** There's still time to make selections on this Warren floor plan by Skogman Homes. This home will feature 9' ceilings, 10' trey ceiling in the great room, custom stair railing, white painted trim, quartz countertops, soft close cabinetry, and a primary suite with large walk in closet and dual sinks. This property will also include a fully sodded yard, partial stone exterior, landscaping package, and more! The basement can be finished with an additonal bedroom, rec room and bathroom for $35,831. Contact agent to learn more or to inquire about building timeline. Price subject to change as all selections have not been made. Sellers would consider a trade on this home. 10-Year builder warranty included.
- Type:
- Single Family
- Sq.Ft.:
- 2,256
- Status:
- Active
- Beds:
- 4
- Lot size:
- 0.31 Acres
- Year built:
- 1968
- Baths:
- 3.00
- MLS#:
- 2407262
ADDITIONAL INFORMATION
SALE PENDING - working through contingencies. Updated and trendy spacious Ranch with 4 bedrooms 2.5 full baths located in award winning Kennedy school district. With 3 seasons room sqft there is almost 1600 sqft up. Hurry, this home features a walkout lower level, backing into private wooded area and a rare 3 seasons room where serenity is all yours! Updated lighting and flooring throughout remodeled, full bath and updated remaining full and half baths too! The lower level rec room features a nook ideal for an office area or a portable bar. Huge windows and beautiful stacked stone gas fireplace perfect for entertaining or a cozy movie night. Enjoy tailgate gameday grilling rain or shine with the fabulous oversized covered patio area or add that amazing outside kitchen you've always wanted. Spacious rooms, tons of smart storage. Oversized 22 X 23 garage. Just move in and start to enjoy. Showings start Saturday at 10am. Seller needs 10 hour minimum resonse time to offers due to business travel.
- Type:
- Single Family
- Sq.Ft.:
- 2,277
- Status:
- Active
- Beds:
- 4
- Lot size:
- 0.19 Acres
- Year built:
- 1940
- Baths:
- 3.00
- MLS#:
- 2407249
ADDITIONAL INFORMATION
Open House Sunday November 24th 2024 2:00pm-4:00pm This four bedroom, 2.5 bath home has under gone many upgrades to the main level where the kitchen and four seasons porch are located. The two dining rooms make this a perfect home for hosting where the family can gather and stay cozy around the fireplace while the quartz countertops and cabinets make the kitchen glow with beauty. This spacious property is perfect for a growing or already established family and is move in ready! Located in a peaceful neighborhood by the country club makes this property very desirable. The unfinished basement has great potential in adding to this already remarkable home. Schedule your showing today!
- Type:
- Condo
- Sq.Ft.:
- 1,922
- Status:
- Active
- Beds:
- 2
- Year built:
- 2000
- Baths:
- 3.00
- MLS#:
- 2407208
ADDITIONAL INFORMATION
Discover this beautifully maintained 2-bedroom, 2.5-bath condo, nestled on a private quiet cul-de-sac. Enter from the park like outdoor setting inside, to soaring vaulted ceilings that fill the space with natural light. The open concept living and dining area flow seamlessly with newer LVP flooring. Upstairs are two bedrooms with a full bathroom, laundry and linen closets. Additional highlights include a convenient half-bath and gas fireplace on the main level. The basement is multi-functional with a murphy bed, offering a possible third bedroom, and full bath with a therapy tub. The oversized 2 car garage offers additional built-in storage space. Owners also have access to a lake with hard surface walking path, that allows fishing located a block away from this unit. This pet-friendly community is in the College Comm school district and offers an easy commute with Hwy 100, 30 and interstate 380 all close by. Don’t miss the chance to make it yours!
- Type:
- Single Family
- Sq.Ft.:
- 2,687
- Status:
- Active
- Beds:
- 4
- Lot size:
- 0.71 Acres
- Year built:
- 2005
- Baths:
- 3.00
- MLS#:
- 2407236
ADDITIONAL INFORMATION
Situated on a sprawling 3/4 acre lot, this stunning two-story residence offers the perfect blend of space, luxury, and comfort. Step inside to find a grand foyer that welcomes you into an open and flowing floor plan. Gorgeous kitchen, perfect layout to entertain during the upcoming holidays. The main-level primary bedroom features a spa-like ensuite bathroom and a generous walk-in closet for all your storage needs. Upstairs, enjoy the versatility of a loft area, perfect for a second living space, playroom, or reading nook. With some updated flooring throughout, this home also boasts a formal dining room for elegant meals and a dedicated office on the main level, ideal for working from home. The impressive three-car garage with epoxied concrete flooring provides ample space for vehicles and storage. Don’t miss the chance to make this beautiful home yours—schedule a showing today!
- Type:
- Condo
- Sq.Ft.:
- 1,752
- Status:
- Active
- Beds:
- 3
- Year built:
- 2019
- Baths:
- 3.00
- MLS#:
- 2407181
ADDITIONAL INFORMATION
This like-new property perfectly blends comfort and style, offering three bedrooms and two and a half bathrooms across a spacious 1,657 square feet of living space. Step inside to find a thoughtfully designed interior tailored for modern living. The living room features large windows that flood the space with natural light, creating a warm and inviting atmosphere—ideal for game nights or entertaining in the expansive kitchen. The primary bedroom serves as a serene retreat, complete with an en-suite bathroom for added convenience. A walk-in closet further enhances this space, seamlessly combining style and functionality. The two additional bedrooms are equally impressive, offering built-in closets and a shared bathroom on the second level, making this layout perfect for families or guests. Ready to embrace townhouse living at its finest? Don’t miss out on this incredible opportunity! Schedule a viewing today and get ready to fall in love with your new home sweet home.
- Type:
- Single Family
- Sq.Ft.:
- 1,218
- Status:
- Active
- Beds:
- 3
- Year built:
- 1970
- Baths:
- 2.00
- MLS#:
- 2407239
ADDITIONAL INFORMATION
Set up your showing today for this inviting split foyer in popular neighborhood. Be greeted by a charming interior featuring a mix of carpet, tile and vinyl flooring. Home also features kitchen-dining combo with sliders to deck overlooking a fenced backyard. Kitchen has stainless steel appliances along with washer and dryer that will stay. Lower level is finished with a fireplace, half bath and convenient laundry room, along with newer mechanicals. Home includes a home warranty, attached one car garage with expanded driveway.
- Type:
- General Commercial
- Sq.Ft.:
- n/a
- Status:
- Active
- Beds:
- n/a
- Lot size:
- 0.77 Acres
- Year built:
- 2024
- Baths:
- 15.95
- MLS#:
- 202405835
ADDITIONAL INFORMATION
- Type:
- General Commercial
- Sq.Ft.:
- n/a
- Status:
- Active
- Beds:
- n/a
- Lot size:
- 0.77 Acres
- Year built:
- 2024
- Baths:
- 15.95
- MLS#:
- 202405834
ADDITIONAL INFORMATION
- Type:
- General Commercial
- Sq.Ft.:
- n/a
- Status:
- Active
- Beds:
- n/a
- Lot size:
- 0.77 Acres
- Year built:
- 2024
- Baths:
- 15.95
- MLS#:
- 202405833
ADDITIONAL INFORMATION
- Type:
- General Commercial
- Sq.Ft.:
- n/a
- Status:
- Active
- Beds:
- n/a
- Lot size:
- 0.77 Acres
- Year built:
- 2024
- Baths:
- 17.95
- MLS#:
- 202405832
ADDITIONAL INFORMATION
- Type:
- General Commercial
- Sq.Ft.:
- n/a
- Status:
- Active
- Beds:
- n/a
- Lot size:
- 0.77 Acres
- Year built:
- 2024
- Baths:
- 15.95
- MLS#:
- 202405831
ADDITIONAL INFORMATION
- Type:
- Single Family
- Sq.Ft.:
- 2,191
- Status:
- Active
- Beds:
- 4
- Lot size:
- 0.18 Acres
- Year built:
- 2024
- Baths:
- 3.00
- MLS#:
- 2407226
ADDITIONAL INFORMATION
D.R. Horton, America’s Builder, presents the Hamilton. This spacious Ranch home includes 4 Bedrooms and 3 Bathrooms. The Hamilton offers a Finished WALK-OUT Basement providing nearly 2,200 square feet of total living space! As you make your way into the main living area, you’ll find an open Great Room featuring a cozy fireplace. The Gourmet Kitchen includes a Walk-In Pantry, Quartz Countertops, and a Large Island overlooking the Dining and Great Room. The Primary Bedroom offers a large Walk-In Closet, as well as an ensuite bathroom with dual vanity sink and walk-in shower. Two additional Large Bedrooms and the second full bathroom are split from the Primary Bedroom at the opposite side of the home. Heading to the Finished Lower Level you’ll find an additional Oversized living space along with the Fourth Bedroom, full bathroom, and tons of storage space! All D.R. Horton Iowa homes include our America’s Smart Home™ Technology and comes with an industry-leading suite of smart home products. Video doorbell, garage door control, lighting, door lock, thermostat, and voice - all controlled through one convenient app! Also included are DEAKO® decorative plug-n-play light switches with smart switch capability. This home is currently under construction. Photos may be similar but not necessarily of subject property, including interior and exterior colors, finishes and appliances.
- Type:
- Single Family
- Sq.Ft.:
- 2,053
- Status:
- Active
- Beds:
- 4
- Lot size:
- 0.18 Acres
- Year built:
- 2024
- Baths:
- 3.00
- MLS#:
- 2407225
ADDITIONAL INFORMATION
D.R. Horton, America’s Builder, presents the Bellhaven with a WALK-OUT basement! This beautiful open concept 2-story home has 4 large Bedrooms & 2.5 Bathrooms. Upon entering the Bellhaven you’ll find a spacious Study perfect for an office space. As you make your way through the Foyer, you’ll find a spacious and cozy Great Room complete with a fireplace. The Gourmet Kitchen with included Quartz countertops is perfect for entertaining with its Oversized Island overlooking the Dining and Living areas. Heading up to the second level, you’ll find the oversized Primary Bedroom featuring an ensuite bathroom and TWO large walk-in closets. The additional 3 Bedrooms, full Bathroom, and Laundry Room round out the rest of the upper level! All D.R. Horton Iowa homes include our America’s Smart Home™ Technology and comes with an industry-leading suite of smart home products. Video doorbell, garage door control, lighting, door lock, thermostat, and voice - all controlled through one convenient app! Also included are DEAKO® decorative plug-n-play light switches with smart switch capability. This home is currently under construction. Photos may be similar but not necessarily of subject property, including interior and exterior colors, finishes and appliances.
- Type:
- General Commercial
- Sq.Ft.:
- n/a
- Status:
- Active
- Beds:
- n/a
- Lot size:
- 0.77 Acres
- Year built:
- 2024
- Baths:
- 15.95
- MLS#:
- 202405830
ADDITIONAL INFORMATION
- Type:
- General Commercial
- Sq.Ft.:
- n/a
- Status:
- Active
- Beds:
- n/a
- Lot size:
- 0.77 Acres
- Year built:
- 2024
- Baths:
- 17.95
- MLS#:
- 202405829
ADDITIONAL INFORMATION
- Type:
- Condo
- Sq.Ft.:
- 1,022
- Status:
- Active
- Beds:
- 2
- Year built:
- 1978
- Baths:
- 1.00
- MLS#:
- 2407212
ADDITIONAL INFORMATION
Move in and enjoy the beautiful gleaming hard wood floors and cozy Chicago brick fireplace ideal for scenic Fall weather. Tons of natural light in the awesome unit. More private and quiet views offered than other units of trees and golf course greens in the distance. Tons of storage, and a huge storage room. Kitchen with pantry and a dining room or ideal area for a workspace. Walk in primary closet. Nothing to do but move in – newer roof, windows, slider, deck, flooring, some lights. Updated full bath. No one above you making that annoying walking or workout floor noise. Bedrooms are both on outside walls = no shared wall to keep sleeping noise to a minimum. The attached parking garage attached with long driveway with parking so handy and near front door for easy and quick access for car #2 or guests.
- Type:
- Condo
- Sq.Ft.:
- 1,652
- Status:
- Active
- Beds:
- 2
- Year built:
- 1980
- Baths:
- 2.00
- MLS#:
- 2407198
ADDITIONAL INFORMATION
Very nice main floor unit! Many updates. Fresh paint, new floor coverings. New kitchen appliances. Two garage spaces, very close to the elevator. Electric fireplaces. Built-In cabinetry in separate dining room and family room. Patio overlooks high school lawn.
- Type:
- Condo
- Sq.Ft.:
- 1,433
- Status:
- Active
- Beds:
- 2
- Year built:
- 1986
- Baths:
- 2.00
- MLS#:
- 2407202
ADDITIONAL INFORMATION
"Ground" Floor condo waiting for you! Screened Porch, open living room, Beautiful Hardwood floor in kitchen and Dining room, bright and open eat-in kitchen with breakfast bar, newer roof, siding, windows, AC and dishwasher, neutral colors, Spacious storage area, master with walk-in closet and shower, Den or 3rd bedroom, A unit has larger one car garage, Secure entry, no mowing or snow removal, an abundance of windows and sun light, all appliances included, great life style choice!
- Type:
- Other
- Sq.Ft.:
- 5,040
- Status:
- Active
- Beds:
- n/a
- Lot size:
- 0.35 Acres
- Year built:
- 1948
- Baths:
- MLS#:
- 2407223
ADDITIONAL INFORMATION
- Type:
- Retail
- Sq.Ft.:
- n/a
- Status:
- Active
- Beds:
- n/a
- Lot size:
- 1.08 Acres
- Year built:
- 2017
- Baths:
- 35.00
- MLS#:
- 202405824
ADDITIONAL INFORMATION
- Type:
- Retail
- Sq.Ft.:
- n/a
- Status:
- Active
- Beds:
- n/a
- Year built:
- 2006
- Baths:
- MLS#:
- 2407196
ADDITIONAL INFORMATION
Information is provided exclusively for consumers personal, non - commercial use and may not be used for any purpose other than to identify prospective properties consumers may be interested in purchasing. Copyright 2024 , Cedar Rapids Area Association of Realtors
Information is provided exclusively for consumers personal, non - commerical use and may not be used for any purpose other than to identify prospective properties consumers may be interested in purchasing. Copyright 2024 , Iowa City Association of REALTORS
Cedar Rapids Real Estate
The median home value in Cedar Rapids, IA is $199,000. This is lower than the county median home value of $208,200. The national median home value is $338,100. The average price of homes sold in Cedar Rapids, IA is $199,000. Approximately 64.84% of Cedar Rapids homes are owned, compared to 27.36% rented, while 7.81% are vacant. Cedar Rapids real estate listings include condos, townhomes, and single family homes for sale. Commercial properties are also available. If you see a property you’re interested in, contact a Cedar Rapids real estate agent to arrange a tour today!
Cedar Rapids, Iowa has a population of 136,512. Cedar Rapids is less family-centric than the surrounding county with 30.16% of the households containing married families with children. The county average for households married with children is 31.95%.
The median household income in Cedar Rapids, Iowa is $63,170. The median household income for the surrounding county is $70,360 compared to the national median of $69,021. The median age of people living in Cedar Rapids is 36.4 years.
Cedar Rapids Weather
The average high temperature in July is 84.1 degrees, with an average low temperature in January of 11.4 degrees. The average rainfall is approximately 36 inches per year, with 28.3 inches of snow per year.

