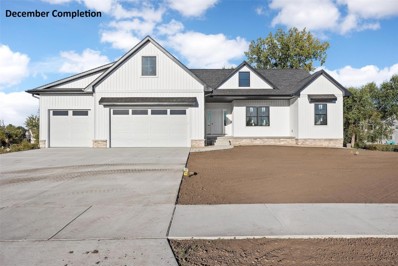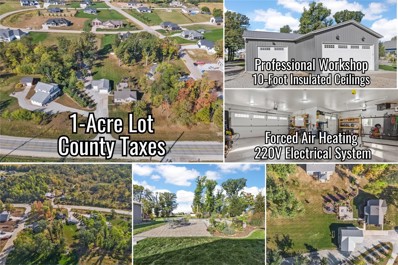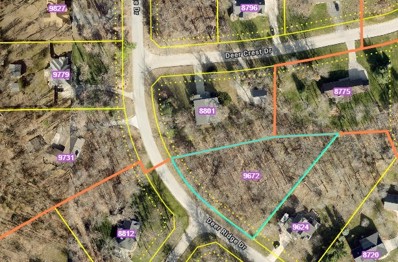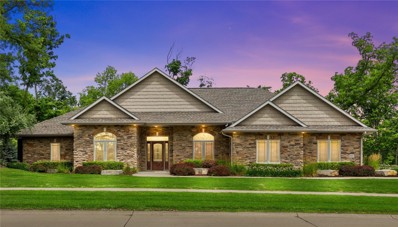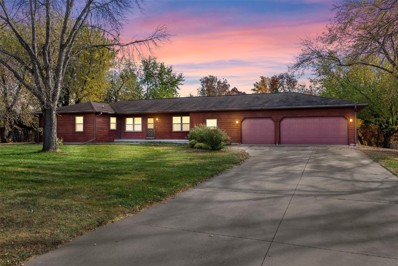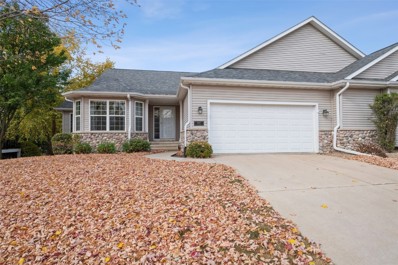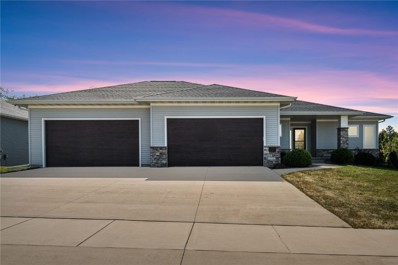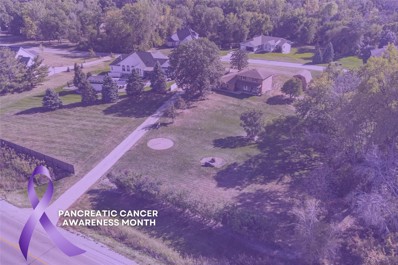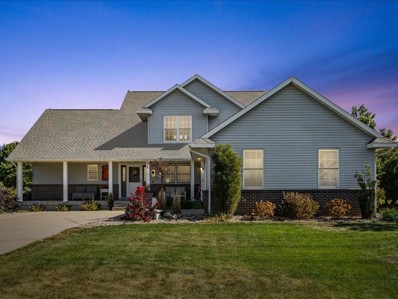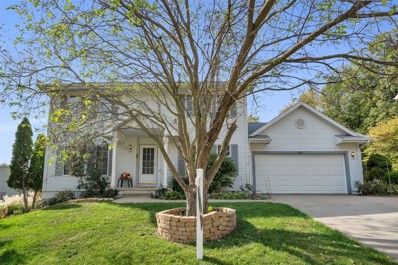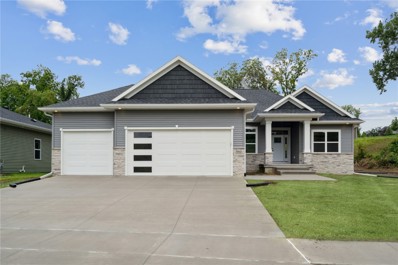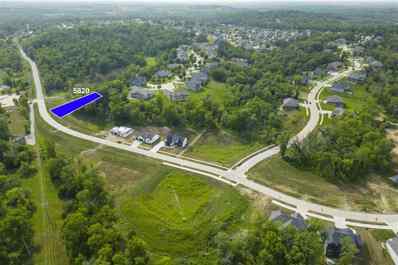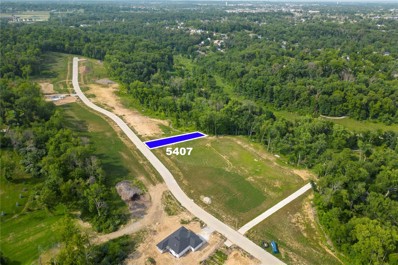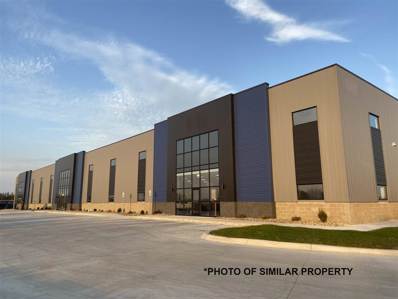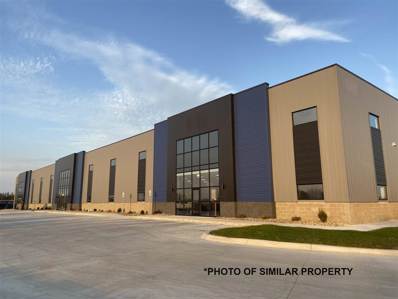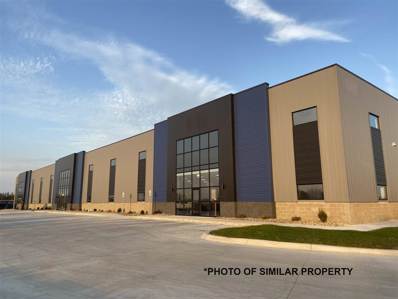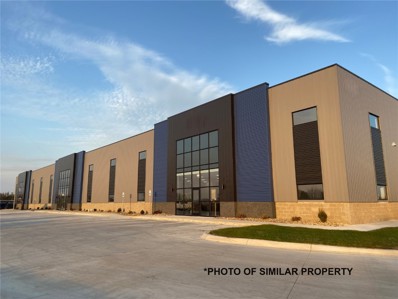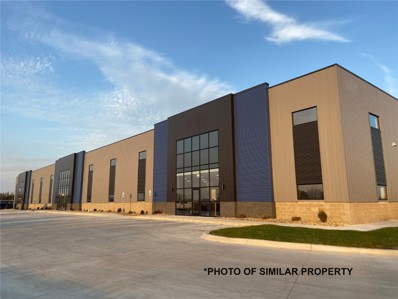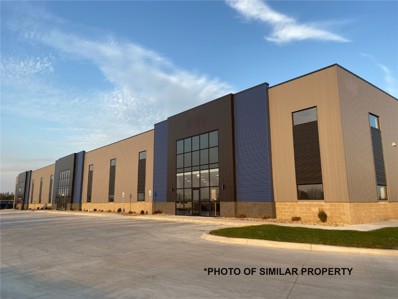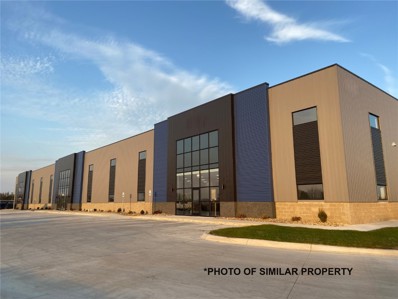Cedar Rapids IA Homes for Rent
The median home value in Cedar Rapids, IA is $195,000.
This is
lower than
the county median home value of $208,200.
The national median home value is $338,100.
The average price of homes sold in Cedar Rapids, IA is $195,000.
Approximately 64.84% of Cedar Rapids homes are owned,
compared to 27.36% rented, while
7.81% are vacant.
Cedar Rapids real estate listings include condos, townhomes, and single family homes for sale.
Commercial properties are also available.
If you see a property you’re interested in, contact a Cedar Rapids real estate agent to arrange a tour today!
- Type:
- Single Family
- Sq.Ft.:
- 3,430
- Status:
- Active
- Beds:
- 5
- Lot size:
- 0.62 Acres
- Year built:
- 2024
- Baths:
- 3.00
- MLS#:
- 2407903
ADDITIONAL INFORMATION
Celebrate the holidays in this sophisticated ranch by JW Home Builders, set on a spacious .62-acre lot with a beautiful tree-lined back yard! It perfectly blends style and function, featuring dramatic floor-to-ceiling windows that floods the open great room and dining area with loads of natural light. The kitchen showcases full overlay cabinetry with soft-close doors, dovetail drawers, sleek white perimeter cabinets and a blonde island w/character stain. It’s equipped with a slide-in range and custom hood, French door refrigerator, and a combo wall oven. Entertaining is a breeze with the custom buffet server with open shelving and a butler’s pantry to envy. The feature wall in the great room is sure to impress with a full-stone fireplace, built-ins and floating shelves nestled inside custom arches. The primary suite offers a large vanity with a convenient drawer tower, a fully tiled shower with a textured wall tile, and a dreamy custom closet with wood shelving, bold black hardware, and an adjustable shelving tower. Enjoy the bright, sun-filled lower level with a modern wet bar with floating shelves and 2 beverage coolers. The ultra-durable LVP flooring is perfect for game or pin tables, with easy access to the back yard for seamless indoor/outdoor fun. The board & batten front elevation, paired with black windows both inside and out, really elevate this home’s appeal. The large covered composite deck w/aluminum railing and irrigation round out this impressive package. Contact listing agent for details! **Finishes, specs and pricing are subject to change without notice.**
- Type:
- Single Family
- Sq.Ft.:
- 2,188
- Status:
- Active
- Beds:
- 5
- Lot size:
- 1 Acres
- Year built:
- 1963
- Baths:
- 2.00
- MLS#:
- 2407855
ADDITIONAL INFORMATION
Calling all visionaries, craftsmen, and comfort-seekers! 9209 Feather Ridge Road in Cedar Rapids, IA is more than just a home; it's a lifestyle waiting to unfold. Featuring a newly constructed 10-foot heated workshop, the benefit of county taxes, and situated on a spacious 1-acre lot, this property is a rare find that combines craftsmanship, smart living, and country comfort. This 5-bedroom retreat offers the perfect mix of peaceful rural living and modern conveniences. The workshop is a dream for any hobbyist or professional craftsman. Built in 2021, this space is designed for functionality with its 10-foot insulated ceilings, 220V electrical system, and efficient forced air heating. From the floor drain to the high-capacity 20-amp outlets, dedicated welder connections, and durable 6-inch concrete flooring, every detail is thoughtfully crafted to support your biggest projects. Step inside the main house, and you'll find a beautiful blend of comfort and style. The updated kitchen boasts gleaming granite countertops and new appliances, perfect for any home chef. The newly finished basement provides a cozy space for family time and entertaining. As evening falls, picture yourself relaxing on the landscaped patio, enjoying the peaceful surroundings of your private acre. Yet, you’re never far from modern amenities with smart home technology and fast fiber optic internet. Located in Cedar Rapids, this property offers easy access to city conveniences while maintaining its country charm. Don’t miss this one-of-a-kind opportunity to own a spacious home with a professional workshop, all on a private acre with the added perk of county taxes. Schedule your private tour today and start your next chapter at 9209 Feather Ridge Road—where your passions and comfort come together perfectly!
- Type:
- Other
- Sq.Ft.:
- n/a
- Status:
- Active
- Beds:
- n/a
- Lot size:
- 1.01 Acres
- Baths:
- MLS#:
- 2407827
ADDITIONAL INFORMATION
One-of-a-kind opportunity -build your dream home amid tranquil, luxurious, natural beauty and wildlife. This lot is what you're looking for: wooded retreat, quiet living, yet conveniently located with easy access to I380 from Tower Terrace.
- Type:
- Single Family
- Sq.Ft.:
- 4,366
- Status:
- Active
- Beds:
- 4
- Lot size:
- 1.68 Acres
- Year built:
- 2013
- Baths:
- 4.00
- MLS#:
- 2407678
ADDITIONAL INFORMATION
Sunderman built custom home for Jerry Sunderman, himself, so you know the craftsmanship is impeccable. Breathtaking wooded views atop the prestigious hill in Ushers Ridge give an unmatched connection to nature & wildlife. Chef's kitchen with pristine wood flooring & high end appliances is an entertainer's dream with room for a large table, the island seats 6+, and a formal dining room - or office. Sun room & living room both have a gas fireplace. Full LL bar, theater room, huge rec room with gas fireplace. Oversized walk in closets in each bedroom. Wake up to the sunrise in the primary with the comfort of heated flooring in the bathroom with huge spa shower(tankless water heater!), jetted tub & private water closet. This home is not only distinctive, it's concrete safe room & alarm system provide protection and peace of mind. Book your showing now to experience true luxury-living! Listing agent is related to seller.
- Type:
- Single Family
- Sq.Ft.:
- 3,970
- Status:
- Active
- Beds:
- 4
- Lot size:
- 1 Acres
- Year built:
- 1987
- Baths:
- 3.00
- MLS#:
- 2406735
ADDITIONAL INFORMATION
This is a one-owner home and first time on the market since 1987. Custom designed and built. Terrific ranch with awesome floorplan and better than average closet and storage space. Main floor includes generously sized primary bedroom with FULL private bathroom, three other bedrooms plus two full bathrooms. Large eat-in kitchen with plenty of natural light PLUS formal dining room. Completing the main floor is the den, living room, laundry room plus separate well lit multi-purpose room that would be ideal as a home office, craft room, play room or other use. Huge lower level includes a pool table area, living room area, kitchen plus a work-bench room. The attached three-car garage is plenty wide for three standard size vehicles PLUS it's extra deep with a built-in workbench. And there's a separate hard-surface 1-car detached outbuilduing. WOW! Check this out today.
- Type:
- Condo
- Sq.Ft.:
- 3,045
- Status:
- Active
- Beds:
- 4
- Year built:
- 2004
- Baths:
- 3.00
- MLS#:
- 2407390
ADDITIONAL INFORMATION
Stunning & Expansive Condo located in highly desired NE neighborhood! Numerous living spaces through-out! Open concept in the great room with vaulted ceiling, large windows allowing an abundance of natural light, custom wood burning fireplace with gas ignite & distinctive built-ins! This well designed floorplan allows for a generous dining area - perfect for entertaining, a perfect sunroom with french doors offering privacy or an extension to the great room. Off the entry is a lovely spot for a formal sitting room or den. Recent, numerous upgrades include: Updated kitchen with resurfaced & painted cabinetry in a soft white finish & replaced kitchen hinges to soft close. New luxury carpet & premium pad through out the entire condo!! Professionally painted main great room & front living room, updated lighting in LR. Some newly added window treatments. New refrigerator, new washer & dryer. Sellers also added a smart thermostat system. Primary suite offers large bed & bath with dual vanity, walk-in shower & generous walk-in closet with built-ins. The lower level has a family room with gas fireplace, large day light windows, a bonus room, 2 large bedrooms with vanities & a 3rd full bath. The perfect set-up for guests to have plenty of privacy. An abundance of storage in LL. Built by Sattler, these uniquely designed condos are tucked away in a wooded & beautifully landscaped area, however conveniently located near shopping, restaurants, parks, walking trails & a golf course. Close proximity to top-rated schools.
- Type:
- Single Family
- Sq.Ft.:
- 2,625
- Status:
- Active
- Beds:
- 4
- Lot size:
- 0.34 Acres
- Year built:
- 2018
- Baths:
- 3.00
- MLS#:
- 2407144
ADDITIONAL INFORMATION
Quality, Stye and Location, truly the best of everything in this custom built 4 bedroom 3 bath modern ranch home situated on an oversized park-like walk out lot. Quiet county-like neighborhood living but conviently close to amenities and shopping. Award winning Kennedy Schools. Brimming with warmth and premium upgrades throughout. Including a sure to impress wall of windows and soaring ceilings with stunning stone fireplace which set the tone for comfort and elegance. Attention to detail everywhere- check out the stunning light fixtures throughout. Hardwood floors and high volume ceilings give this home a contemporary but warm feeling. The Chefs kitchen includes an expansive 10 foot quartz countertop with seating for up to 5, touchless gooseneck faucet, beautiful new full apron deep farmhouse sink, coffee bar with floating shelves and an oversized walk in pantry with sensor lighting. Handy central vac kick plate in the kitchen. For those with a busy lifestyle there's a huge drop zone with built-ins and a separate laundry room with additional storage. The primary bedroom features a spacious full bath with heated flooring, 2 person custom tiled walk in shower, dual sinks, soaking tub and a walk in closet almost 12 feet long. Wired for security and sound. Automated remote blinds. Smart home automation an option. Huge lower level R.E.C.room with full bath and spacious teen suite or guest suite bedroom. Walk out lower level for added outside value and enjoyment. Covered low maintenance composite deck and an additional patio pergola entertainment area round out your fenced backyard- ideal for summer BBQs! For those who crave organization there's tons of storage remaining in the lower level. In fact this home has room to accommodate a fifth and six bedroom in the lower level plus plenty of storage leftover. Award winning Kennedy school district. Close to UTC Raytheon Collins Aerospace, Hy-Vee, Lowe's and major employers.
- Type:
- Other
- Sq.Ft.:
- n/a
- Status:
- Active
- Beds:
- n/a
- Lot size:
- 0.97 Acres
- Baths:
- MLS#:
- 2407135
ADDITIONAL INFORMATION
Ready to build your dream home? This 485’ deep lot is nearly an acre and offers mature trees at the back of the lot. You’ll love the neighborhood, tucked into the hills above the Cedar River. Bring your builder or we’d love to help you find the right builder for you & your future home.
- Type:
- Single Family
- Sq.Ft.:
- 2,472
- Status:
- Active
- Beds:
- 4
- Lot size:
- 1.46 Acres
- Year built:
- 1976
- Baths:
- 3.00
- MLS#:
- 2407051
ADDITIONAL INFORMATION
Your own private retreat on 1.46 acres but with all the city amenities close by! Plenty of room for all your toys with a 4 car garage and a barn/heated workshop! Just minutes from shopping, restaurants, schools, and major employers. This all-brick two story home has been lovingly cared for by the same owners for the last 23 years. The tiled foyer leads you to the formal living and formal dining rooms. Kitchen with daily dining area, tile floors, newer countertops, new stainless steel fridge, dishwasher and double oven. Spacious great room with wood burning fireplace and sliders to the patio. Main level laundry room and an updated main level full bathroom. Newer hardwood floors throughout the entire upper level! Primary suite with large closet, private deck and private bath. Three spacious additional bedrooms and another full bathroom. Finished lower level rec room and a bonus room. Outdoors, enjoy the covered front porch, patio, fenced-in garden, and the huge 1.46 acre lot! Bring all your toys, boats and cars: the 24x28 garage is heated with 220 outlet and another 22x22 garage with utility sink, plus a barn with heated workshop area! Other updates/features include: whole house generator, furnace humidifier, water softener, flag pole, new well pump, newer windows/slider doors, newer furnace and water heater, newer roof and newer gutters. New John Deere lawn tractor included with the sale of the home. Don’t miss this one! November is Pancreatic Cancer Awareness Month. Listing agent will donate $200 to pancreatic cancer research if this home goes pending in November.
- Type:
- Investment
- Sq.Ft.:
- n/a
- Status:
- Active
- Beds:
- n/a
- Lot size:
- 3.82 Acres
- Year built:
- 1999
- Baths:
- MLS#:
- 2407025
ADDITIONAL INFORMATION
37,016 square foot flex-office building situated on 3.82 acres in Cedar Rapids, IA and leased to Wabtec Corporation. Wabtec recently demonstrated its commitment to the property by extending the lease for another 5 years, currently expiring on June 30, 2029. The lease contains an annual rent escalation of 3.5% along with two (2) three (3) year extension options. The property was originally designed and constructed for RELCO Locomotives, a predecessor to Wabtec Corporation, in 1999. Wabtec Corporation is a global company that provides equipment, systems, and services for the transportation industry. Wabtec acquired RELCO Locomotives, a company that provides locomotive leasing, rebuilding, and repair services. The RELCO acquisition expanded their freight services capabilities. Well located in an office park adjacent to Skyworks Solutions and near the newly built Hilton Garden Inn, easily accessed off Hwy 100.
- Type:
- Single Family
- Sq.Ft.:
- 3,441
- Status:
- Active
- Beds:
- 5
- Lot size:
- 1.02 Acres
- Year built:
- 1996
- Baths:
- 3.00
- MLS#:
- 2406985
ADDITIONAL INFORMATION
Nestled just outside the city limits in Northeast Cedar Rapids, this stunning home sits on over an acre in a peaceful cul-de-sac surrounded by lush gardens, mature trees, and even a charming waterfall. The open floor plan with vaulted ceilings creates a spacious, airy atmosphere, perfect for both everyday living and entertaining. This five-bedroom home offers ample storage and surprises like a secret room. The kitchen is a true entertainer’s dream, featuring a large open area with sleek hard surface countertops, seamlessly connecting to a den or formal dining room, perfect for hosting gatherings. The lower level is designed for fun and fitness, with an incredible theater room and a workout space. Find peace in the four-seasons porch, ideal for relaxing with a good book, or enjoy the sounds of nature from the covered front porch. The main-level primary bedroom offers a private retreat with its own fireplace and an updated, luxurious bathroom. This home combines comfort, beauty, and tranquility for the perfect living experience.
- Type:
- Single Family
- Sq.Ft.:
- 2,052
- Status:
- Active
- Beds:
- 4
- Lot size:
- 0.26 Acres
- Year built:
- 1994
- Baths:
- 3.00
- MLS#:
- 2406921
ADDITIONAL INFORMATION
Welcome to this spacious 4-bedroom, 2.5-bathroom home, with all bedrooms conveniently located on the upper level, including a large primary suite with an en-suite bathroom. The laundry is also situated on the upper level, adding extra convenience to your daily routine. With 2,052 square feet of living space, this home offers comfort and style, ideal for both relaxing and entertaining. Step into the beautifully updated kitchen, featuring a kitchen island, sleek granite countertops, and stainless steel appliances. Whether you're preparing a meal or gathering with friends, this space is designed for both functionality and elegance. Enjoy the privacy of a serene backyard with no neighbors behind you, perfect for unwinding on the covered deck. The walkout, unfinished basement provides potential for additional living space, ready to be customized to your liking. Recent updates include a newer roof and the stunning kitchen remodel, making this home move-in ready. Located just minutes from Xavier High School, The Fountains for dining and shopping, Hy-Vee, and quick access to Hwy 100, this home is perfectly positioned for convenience. Additionally, the neighborhood features scenic walking trails, offering opportunities to explore the woods and wildlife. Don’t miss the chance to make this exceptional home your own! Schedule a showing today!
- Type:
- Single Family
- Sq.Ft.:
- 3,148
- Status:
- Active
- Beds:
- 5
- Lot size:
- 0.33 Acres
- Year built:
- 2024
- Baths:
- 3.00
- MLS#:
- 2406496
ADDITIONAL INFORMATION
Welcome to Ushers Ridge, a peaceful dead-end, tree-lined street in one of Cedar Rapids' most coveted neighborhoods. This home sits on a large flat lot that offers privacy with trees and privacy to the rear. A fully sodded yard will be completed before closing. Rear covered composite deck. Built by BStickley Homes quality construction is nearly 3,200 sq. ft. of finished space. The main floor has 10-12 ft. ceilings with scenic timber views. The kitchen features a massive island, complemented by top-tier appliances, to be installed before closing. The oversized master bedroom includes an en-suite. The finished lower level adds 2 extra bedrooms, plus a third room perfect for an exercise space, office, or potential theater. The rec-room has a wet bar, game area, and a stone fireplace. The builder spared no expense on this home, using top-of-the-line products throughout! Basement square footage is estimated; buyer to verify.
- Type:
- Retail
- Sq.Ft.:
- n/a
- Status:
- Active
- Beds:
- n/a
- Lot size:
- 18.54 Acres
- Year built:
- 2014
- Baths:
- MLS#:
- 2406116
ADDITIONAL INFORMATION
- Type:
- Land
- Sq.Ft.:
- n/a
- Status:
- Active
- Beds:
- n/a
- Baths:
- MLS#:
- 202404857
- Subdivision:
- Ushers Ridge 13th
ADDITIONAL INFORMATION
- Type:
- Other
- Sq.Ft.:
- n/a
- Status:
- Active
- Beds:
- n/a
- Lot size:
- 0.25 Acres
- Baths:
- MLS#:
- 2405852
ADDITIONAL INFORMATION
Discover the perfect blend of nature and value with our beautiful wooded lots, now available at an exclusive bundled discount. Choose your own builder or partner with Navigate Homes to bring your vision to life!
- Type:
- Other
- Sq.Ft.:
- n/a
- Status:
- Active
- Beds:
- n/a
- Lot size:
- 0.5 Acres
- Baths:
- MLS#:
- 2405850
ADDITIONAL INFORMATION
Discover the perfect blend of nature and value with our beautiful wooded lots, now available at an exclusive bundled discount. Choose your own builder or partner with Navigate Homes to bring your vision to life!
- Type:
- Other
- Sq.Ft.:
- n/a
- Status:
- Active
- Beds:
- n/a
- Lot size:
- 0.25 Acres
- Baths:
- MLS#:
- 2405849
ADDITIONAL INFORMATION
Discover the perfect blend of nature and value with our beautiful, wooded lots, now available at an exclusive bundled discount. Choose your own builder or partner with Navigate Homes to bring your vision to life!
- Type:
- Industrial
- Sq.Ft.:
- n/a
- Status:
- Active
- Beds:
- n/a
- Lot size:
- 18.19 Acres
- Baths:
- 8.95
- MLS#:
- 202404593
ADDITIONAL INFORMATION
- Type:
- Industrial
- Sq.Ft.:
- n/a
- Status:
- Active
- Beds:
- n/a
- Lot size:
- 18.19 Acres
- Baths:
- 8.95
- MLS#:
- 202404592
ADDITIONAL INFORMATION
- Type:
- Industrial
- Sq.Ft.:
- n/a
- Status:
- Active
- Beds:
- n/a
- Lot size:
- 18.19 Acres
- Baths:
- 8.95
- MLS#:
- 202404589
ADDITIONAL INFORMATION
- Type:
- Industrial
- Sq.Ft.:
- n/a
- Status:
- Active
- Beds:
- n/a
- Lot size:
- 18.19 Acres
- Baths:
- MLS#:
- 2405520
ADDITIONAL INFORMATION
- Type:
- Industrial
- Sq.Ft.:
- n/a
- Status:
- Active
- Beds:
- n/a
- Lot size:
- 18.19 Acres
- Baths:
- MLS#:
- 2405518
ADDITIONAL INFORMATION
- Type:
- Industrial
- Sq.Ft.:
- n/a
- Status:
- Active
- Beds:
- n/a
- Lot size:
- 18.19 Acres
- Baths:
- MLS#:
- 2405522
ADDITIONAL INFORMATION
- Type:
- Industrial
- Sq.Ft.:
- n/a
- Status:
- Active
- Beds:
- n/a
- Lot size:
- 18.19 Acres
- Baths:
- MLS#:
- 2405521
ADDITIONAL INFORMATION
Information is provided exclusively for consumers personal, non - commercial use and may not be used for any purpose other than to identify prospective properties consumers may be interested in purchasing. Copyright 2024 , Cedar Rapids Area Association of Realtors
Information is provided exclusively for consumers personal, non - commerical use and may not be used for any purpose other than to identify prospective properties consumers may be interested in purchasing. Copyright 2024 , Iowa City Association of REALTORS
