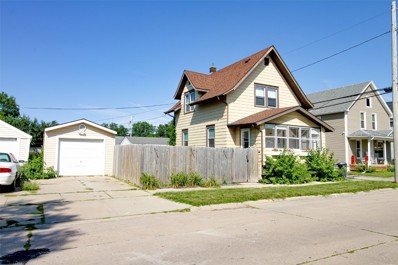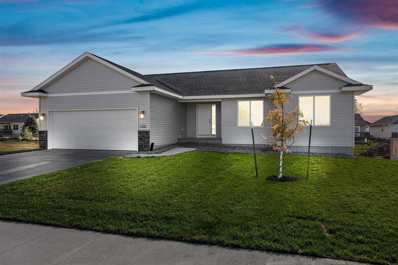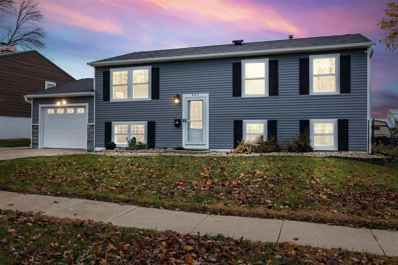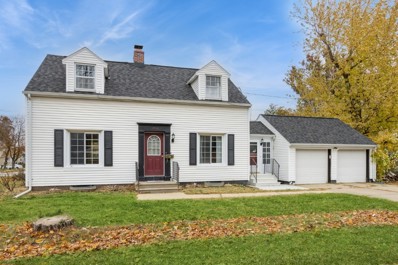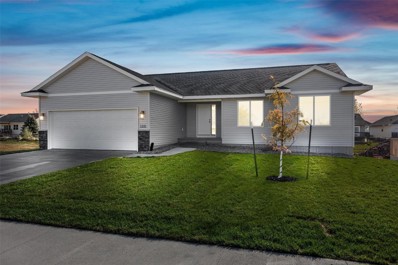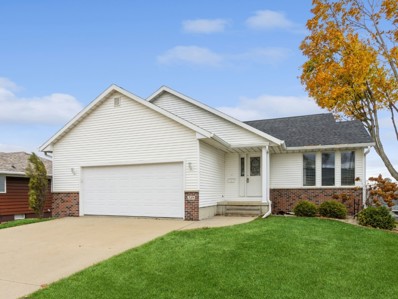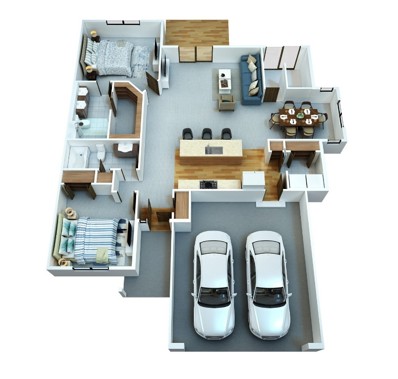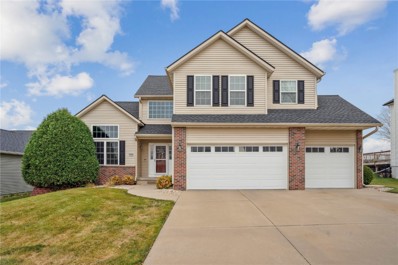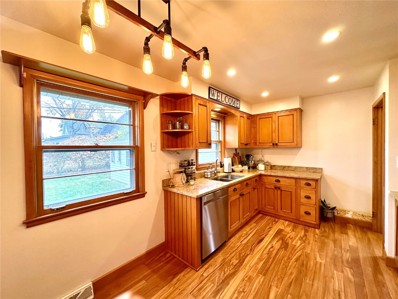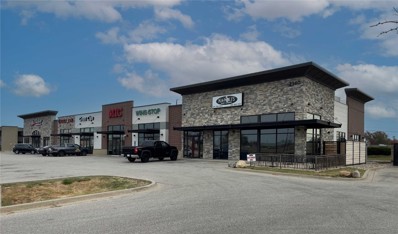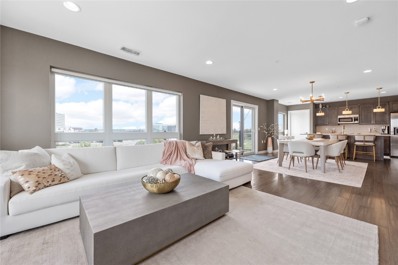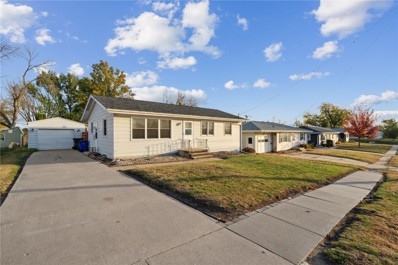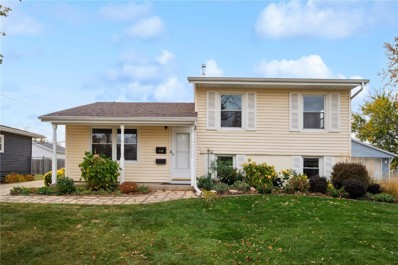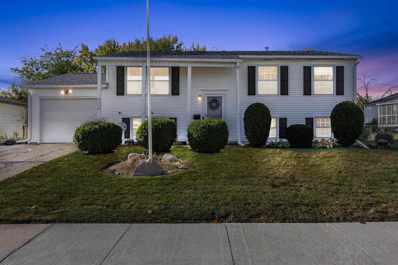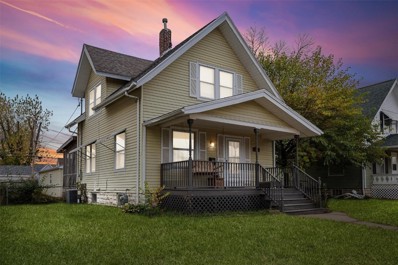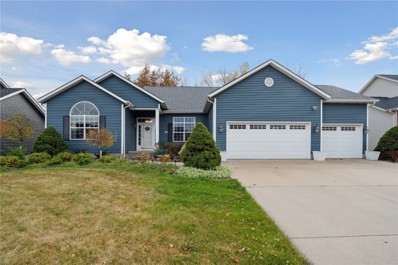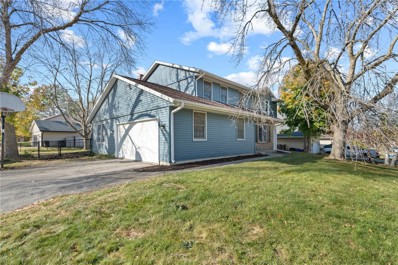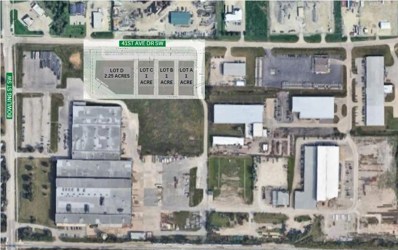Cedar Rapids IA Homes for Rent
- Type:
- Single Family
- Sq.Ft.:
- 1,004
- Status:
- Active
- Beds:
- 2
- Lot size:
- 0.06 Acres
- Year built:
- 1915
- Baths:
- 2.00
- MLS#:
- 2407593
ADDITIONAL INFORMATION
Great home on the NW side and ready to move into! Updates throughout including flooring, bathroom, windows and much more! The yard size is very manageable and private with the solid wood fence. There's a detached 1 car garage and parking on the street as well, for when you entertain. Book your showing today and make this home yours!.
- Type:
- Single Family
- Sq.Ft.:
- 1,985
- Status:
- Active
- Beds:
- 3
- Lot size:
- 0.21 Acres
- Year built:
- 2024
- Baths:
- 2.00
- MLS#:
- 202406125
- Subdivision:
- Summerfield
ADDITIONAL INFORMATION
- Type:
- Single Family
- Sq.Ft.:
- 1,664
- Status:
- Active
- Beds:
- 4
- Lot size:
- 0.15 Acres
- Year built:
- 1963
- Baths:
- 2.00
- MLS#:
- 202406124
- Subdivision:
- CEDAR HILLS UNIT SEVEN
ADDITIONAL INFORMATION
- Type:
- Single Family
- Sq.Ft.:
- 1,306
- Status:
- Active
- Beds:
- 2
- Lot size:
- 0.15 Acres
- Year built:
- 1941
- Baths:
- 2.00
- MLS#:
- 2407588
ADDITIONAL INFORMATION
Welcome to your dream home! This beautiful two-bedroom, one-and-a-half-bath residence seamlessly blends the charming character of yesteryear with the beautiful updates of today. Nestled in a picturesque southeast side neighborhood, this older home boasts a newer kitchen that is both functional and stylish, perfect for culinary enthusiasts and entertaining guests. As you approach, you'll be greeted by a lovely breezeway that connects the house to the attached two-car garage, providing convenience and additional outdoor living space. The nice level lot offers plenty of room for outdoor activities, gardening, or simply enjoying the peaceful surroundings. Step inside to discover inviting living spaces filled with natural light, showcasing the home's unique character and warmth. Whether you're relaxing in the cozy living room or preparing meals in the modern kitchen, you'll appreciate the thoughtful updates that enhance everyday living. Don't miss the opportunity to own this delightful home that perfectly balances charm and modernity in a sought-after neighborhood. Schedule a viewing today and experience all that this property has to offer!
- Type:
- Other
- Sq.Ft.:
- 1,428
- Status:
- Active
- Beds:
- n/a
- Lot size:
- 0.12 Acres
- Year built:
- 1915
- Baths:
- MLS#:
- 2407586
ADDITIONAL INFORMATION
Great investment opportunity! This upper/lower unit home features 1 bed, 1 bath on the main level and another unit upstairs with 1 bed, 1 bath. Upper unit is occupied and renter possibly interested in staying; lower unit is vacant. This home is well maintained with a newer roof, newer AC, newer electrical, mostly newer windows & some newer appliances. You will be welcomed by the front porch that leads to doors to each unit. In the main level step inside to a spacious living room and dining room. Updated kitchen with oak cabinets, pantry, and all appliances included. Spacious bedroom with walk-in closet and a full bathroom. Upstairs unit features a large living room, kitchen with newer appliances, plus another bedroom and bathroom. Shared laundry in the lower level with washer and dryer included. Vinyl siding and a 2 car detached garage! Property is being sold as-is. November is Pancreatic Cancer Awareness Month. Listing agent will donate $200 to pancreatic cancer research if this home goes pending in November.
- Type:
- Single Family
- Sq.Ft.:
- 1,985
- Status:
- Active
- Beds:
- 3
- Lot size:
- 0.21 Acres
- Year built:
- 2024
- Baths:
- 2.00
- MLS#:
- 2407567
ADDITIONAL INFORMATION
Monarch Homes has done it again with quality and attention to detail throughout! The newest product is in a new neighborhood in an excellent NE side location! Linn Mar schools! Bright and open floor plan with dark trim, white cabinets and doors, back lighting and fixtures, and LVP flooring. Kitchen with white quartz countertops, center island with breakfast bar, walk-in pantry, and stainless appliances, vaulted family room with electric linear fireplace, and primary suite with dual vanity and walk-in shower. The lower level boasts daylight windows, a huge family room and the rest is ready for future expansion! 2 car garage. Outside is a deck that overlooks a flat backyard!
- Type:
- Single Family
- Sq.Ft.:
- 2,160
- Status:
- Active
- Beds:
- 3
- Lot size:
- 0.27 Acres
- Year built:
- 1998
- Baths:
- 2.00
- MLS#:
- 2407541
ADDITIONAL INFORMATION
Immaculate 3-bedroom two bath custom ranch home! Welcome to 729 29th Street NE! From the moment you walk in you’ll appreciate many special features in the main level including, main level laundry, gas fireplace flanked with built ins, lighted art niches, updated flooring and kitchen cabinetry plus maintenance free deck! The lower level is open and inviting and features walk out to patio plus spacious back yard. There is also a very nice oversized bedroom with brand new carpeting and a full bath. This home has plenty of storage and is ready for immediate occupancy! Seller is including a one year HSA home warranty.
- Type:
- Single Family
- Sq.Ft.:
- 1,651
- Status:
- Active
- Beds:
- 3
- Lot size:
- 0.13 Acres
- Year built:
- 1903
- Baths:
- 2.00
- MLS#:
- 2407597
ADDITIONAL INFORMATION
This three-bedroom, two-bathroom home has a ton of potential and is priced to sell, perfect for a first-time home buyer or investor! The original woodwork and trim throughout the spacious home gives it charm. Schedule your showing today!
- Type:
- Condo
- Sq.Ft.:
- 3,157
- Status:
- Active
- Beds:
- 2
- Year built:
- 2024
- Baths:
- 2.00
- MLS#:
- 2407578
ADDITIONAL INFORMATION
Please see the marketing packet in the supplemental docs for more details. Our most popular floor plan - Woodmor. Features Zero Entrance, Expanded Foyer, Laundry Room and 4 Seasons Room and additional SF in the garage. Builder developer have made all the interior selections. $750 startup fee and $175/mo. after closing. *Photo of layout is a standard floor plan; actual foundation may vary. Digital copy of Covenants & Restrictions available upon request.
- Type:
- Single Family
- Sq.Ft.:
- 2,832
- Status:
- Active
- Beds:
- 4
- Year built:
- 1998
- Baths:
- 3.00
- MLS#:
- 2407557
ADDITIONAL INFORMATION
Welcome to this charming 2-story home in Stoney Point, ideal for a growing family! Loved by the same owners for over 20 years, this home has been meticulously maintained and updated with new siding, roof, windows, HVAC, flooring, and paint. The private, tree-lined backyard is fenced, offering a peaceful retreat. Inside, enjoy tall ceilings and ample natural light. The main floor includes two living areas, an open kitchen, formal dining, and a laundry/mudroom. Upstairs, find 4 spacious bedrooms, including a primary suite with a large walk-in closet. The lower-level rec room is newly finished. A must-see gem!
- Type:
- Single Family
- Sq.Ft.:
- 884
- Status:
- Active
- Beds:
- 2
- Year built:
- 1957
- Baths:
- 1.00
- MLS#:
- 2407556
ADDITIONAL INFORMATION
Price Reduced! Open House Sunday -1:00 to 2:30pm. Welcome home! Warm and inviting as you walk in the door, the refinished hardwood floors flow throughout the living room, hallway and 2 good sized bedrooms. The updated kitchen with granite counters, a gas stove with hood exhaust and a newer dishwasher! Ceiling fans and modern lighting add that finishing touch. The updated bathroom with a new vanity, new flooring, new tile, and a resurfaced tub. All this plus a clean bright unfinished basement. New roof on house and garage in the spring of 2023 by 4 Star Roofing. Detached oversized 1 car garage. Fenced in yard. Sewer Inspected 11/22/22 by Roto Rooter - No Orangeburg. Passive Radon Mitigation. Basement area has a great area for future additional finish sq footage to the home.
- Type:
- Single Family
- Sq.Ft.:
- 3,262
- Status:
- Active
- Beds:
- 5
- Lot size:
- 0.26 Acres
- Baths:
- 3.00
- MLS#:
- 2407555
ADDITIONAL INFORMATION
BUILD TO SUIT option!! This home is 1,712 sq ft on the main level with a full basement, giving a combined 3,424 sq ft of living space. There are 3 bedrooms and 2 bathrooms on the main level, and 2 bedrooms and 1 bathroom in the lower level. Finishes, colors, and material are for showing one possibility. Purchase this home early to make those design choices! Come be apart of the new Kestrel Heights Development. Contact us for more information on more build to suit lots.
$3,800,000
2360 Edgewood Road SW Cedar Rapids, IA 52404
- Type:
- Retail
- Sq.Ft.:
- n/a
- Status:
- Active
- Beds:
- n/a
- Lot size:
- 1.58 Acres
- Year built:
- 2015
- Baths:
- MLS#:
- 2407562
ADDITIONAL INFORMATION
Fully leased Class "A" retail strip center for sale on outlot of Westdale Town Center. Tenants include Napoli's Italian Restaurant, WingStop, Great Clips, Metro Infusion Center, Q Nail Spa, and Crab House Seafood Restaurant. Many national retailers in the development, including Caribou Coffee, Chick-fil-a, Burlington, Ross, Firehouse Subs, Freddyâs Frozen Custard, and Petsmart! Income and expenses available upon request. Please contact listing agent for more details.
- Type:
- Condo
- Sq.Ft.:
- 1,694
- Status:
- Active
- Beds:
- 2
- Year built:
- 2016
- Baths:
- 2.00
- MLS#:
- 2407551
ADDITIONAL INFORMATION
The epitome of urban living in CR, & NO trains out your window! Coveted end unit,4th floor~ +++sq ft & large windows face E,W&N. Private balcony w/amazing views of the river, Amphitheater, fireworks, sunrises AND sunsets. 3 blocks to Pickle Palace & Kingston Yard; directly across Amphitheater. Large bedrooms, primary has en suite w/double granite vanity & walk in closet w/built-ins. Laundry room has large utility sink. Well appointed kitchen w/brass fixtures, glimmering quartz countertops, tile backsplash, island seats 6, granite composite single-basin sink, Bosch stainless appliances. Every finish is top of the line. Large walk-in pantry w/built-in shelves &another window! Luxurious mocha wood floors, 12x24ceramic in both baths. PRIVATE GARAGE! Your OWN extra deep 1stall HEATED garage-SO RARE downtown! Fitness room, security, gated parking. No other condo has all these amenities! Seller is listing agent, licensed in Iowa.
- Type:
- Single Family
- Sq.Ft.:
- 1,040
- Status:
- Active
- Beds:
- 3
- Year built:
- 1966
- Baths:
- 1.00
- MLS#:
- 2407528
ADDITIONAL INFORMATION
Well-maintained SW-side ranch close to schools, groceries, and restaurants! This charming home features new windows, roof, AC, and furnace—ideal for low-maintenance living. Lovingly cared for by the same owner for years, it's now ready for new memories. Enjoy the spacious, semi-private backyard, perfect for relaxation or play. Inside, you'll find three nicely sized bedrooms and a full basement ready for additional living space. Priced to sell quickly—don't miss this opportunity!
- Type:
- Single Family
- Sq.Ft.:
- 1,554
- Status:
- Active
- Beds:
- 3
- Lot size:
- 0.15 Acres
- Year built:
- 1961
- Baths:
- 2.00
- MLS#:
- 2407474
ADDITIONAL INFORMATION
Welcome to this charming, meticulously maintained cream puff home that’s move-in ready and packed with character! This 3-bedroom, 2-bathroom gem offers a warm and inviting eat-in kitchen with beautiful built-ins, adding both charm and functionality. The home boasts excellent curb appeal with a fully fenced yard, professional landscaping, and a patio perfect for entertaining or relaxing in privacy. With a newer roof, this home is as practical as it is attractive. An oversized 2-stall garage provides ample storage space, and there's room for a workshop, catering to all your hobbies and projects. Conveniently located near schools, this home combines comfort, quality, and a fantastic location—ready to welcome you!
- Type:
- Single Family
- Sq.Ft.:
- 1,451
- Status:
- Active
- Beds:
- 4
- Lot size:
- 0.15 Acres
- Year built:
- 1964
- Baths:
- 2.00
- MLS#:
- 202406078
- Subdivision:
- CEDAR HILLS UNIT SEVEN
ADDITIONAL INFORMATION
- Type:
- Single Family
- Sq.Ft.:
- 1,184
- Status:
- Active
- Beds:
- 3
- Year built:
- 1915
- Baths:
- 1.00
- MLS#:
- 2407506
ADDITIONAL INFORMATION
Picture yourself on the large front porch of this charming home with a cup of coffee enjoying the beautiful mature trees in this neighborhood! This home is walking distance to shops and restaurants in the Czech Village area in Cedar Rapids. Enter the home to a spacious living room filled with natural light, creating an inviting atmosphere. Underneath the carpet there are beautiful hardwood floors. The two large upstairs bedrooms both boast walk-in closets ensuring plenty of room for all your belongings. The kitchen offers plenty of counter and cabinet space and newer kitchen appliances. The sliding glass door leads you to a screened porch, providing a serene space to enjoy the outdoors, and the backyard fire pit area is perfect for evenings with friends and family. The oversized two-car garage offers ample storage and workspace. The fenced-in yard provides privacy and a safe space for pets or play. Don’t miss the chance to make this charming Cedar Rapids home your own! Schedule a showing today!
- Type:
- Single Family
- Sq.Ft.:
- 4,832
- Status:
- Active
- Beds:
- 4
- Lot size:
- 0.45 Acres
- Year built:
- 2001
- Baths:
- 3.00
- MLS#:
- 2407479
ADDITIONAL INFORMATION
Custom Luxury and Comfort awaits the next owner of this lovely home, loaded with upgrades, nestled in a quiet NE side neighborhood. The Grandeur hits as soon as you enter with the formal dining to your right, perfect for family dinners or entertaining. As you proceed through the home you meet the ample space for your family to thrive. This home offers a perfect blend of elegance and timeless appeal. The ten to twelve foot ceilings , large windows, and open yet defined spaces are found found throughout the first level. This home holds a special distinction as owner is a Master Gardener and has been featured on The Master Gardners’ Tour of Cedar Rapids having 500 people to view the beautiful, well manicured back yard with built in patio, Gazebo, and stairway ( and so much more). If that weren’t enough the basement holds 2395 Sq feet of finished space, boasting hand made built ins and a full finished woodworking , Craftman’s Workshop , along with 2 large bedrooms and a huge open family room. This home is a Rare Gem. With all this square footage the owner has thought of everything including adding solar in 2024.
- Type:
- Single Family
- Sq.Ft.:
- 988
- Status:
- Active
- Beds:
- 3
- Lot size:
- 0.15 Acres
- Year built:
- 1956
- Baths:
- 2.00
- MLS#:
- 2407472
ADDITIONAL INFORMATION
This house is a must see! Almost everything is new and ready for you to move in! New roof, solar, windows, kitchen, appliances, furnace and air conditioning - this home offers all the modern conveniences. The open floor plan with new luxury vinyl plank is the perfect combination for a first-time home buyer or for someone looking to downsize. You won’t find a better location - 2 minutes to Collins Aerospace, Hwy 100 and easy access to I-380. The backyard offers your own private oasis within the city. Backing up to a wooded lot, the backyard is private and offers an escape from city life - all with a newer permanent grill hooked right into the gas line. Don’t miss out on this one-of-a-kind opportunity!
- Type:
- Single Family
- Sq.Ft.:
- 2,798
- Status:
- Active
- Beds:
- 4
- Lot size:
- 0.29 Acres
- Year built:
- 1981
- Baths:
- 3.00
- MLS#:
- 2407423
ADDITIONAL INFORMATION
Welcome to your dream home in the highly sought-after Bowman Woods neighborhood, located in the Linn-Mar school district! This beautifully updated property is truly move-in ready, featuring a renovated kitchen, new flooring, fresh paint, and modernized bathrooms. With over 2,700 sq. ft. of living space and a large fenced-in yard, this home offers plenty of room to spread out and enjoy. Additional highlights include a spacious floor plan perfect for entertaining. Plus, the seller is providing a $515 HSA Home Warranty for peace of mind. Don’t miss this fantastic opportunity!
- Type:
- Land
- Sq.Ft.:
- n/a
- Status:
- Active
- Beds:
- n/a
- Lot size:
- 5.86 Acres
- Baths:
- MLS#:
- 202406058
- Subdivision:
- Jackpine 2nd Addition
ADDITIONAL INFORMATION
- Type:
- Other
- Sq.Ft.:
- n/a
- Status:
- Active
- Beds:
- n/a
- Lot size:
- 5.86 Acres
- Baths:
- MLS#:
- 2407492
ADDITIONAL INFORMATION
Explore four development lots for sale, designed to meet the demands of modern warehouse and industrial users. With flexible lot sizes ranging from 1 to 5.86 acres, these parcels provide the ideal footprint for building the space your business needs. Situated in a thriving industrial hub on Bowling Street SW, this prime location ensures seamless logistics with immediate access to I-380, Highway 30, and Highway 151. Your business will benefit from reduced transit times and simplified shipping, thanks to this well-connected, high- demand area. Pad ready lots available for immediate development. All utilities are located in 41st Avenue Drive SW, and each lot is equipped with off-site regional storm water detention providing maximum efficiency for the buildable area on each lot.
- Type:
- Other
- Sq.Ft.:
- n/a
- Status:
- Active
- Beds:
- n/a
- Lot size:
- 2.25 Acres
- Baths:
- MLS#:
- 2407491
ADDITIONAL INFORMATION
Explore four development lots for sale, designed to meet the demands of modern warehouse and industrial users. With flexible lot sizes ranging from 1 to 5.86 acres, these parcels provide the ideal footprint for building the space your business needs. Situated in a thriving industrial hub on Bowling Street SW, this prime location ensures seamless logistics with immediate access to I-380, Highway 30, and Highway 151. Your business will benefit from reduced transit times and simplified shipping, thanks to this well-connected, high- demand area. Pad ready lots available for immediate development. All utilities are located in 41st Avenue Drive SW, and each lot is equipped with off-site regional storm water detention providing maximum efficiency for the buildable area on each lot.
- Type:
- Other
- Sq.Ft.:
- n/a
- Status:
- Active
- Beds:
- n/a
- Lot size:
- 1 Acres
- Baths:
- MLS#:
- 2407490
ADDITIONAL INFORMATION
Explore four development lots for sale, designed to meet the demands of modern warehouse and industrial users. With flexible lot sizes ranging from 1 to 5.86 acres, these parcels provide the ideal footprint for building the space your business needs. Situated in a thriving industrial hub on Bowling Street SW, this prime location ensures seamless logistics with immediate access to I-380, Highway 30, and Highway 151. Your business will benefit from reduced transit times and simplified shipping, thanks to this well-connected, high- demand area. Pad ready lots available for immediate development. All utilities are located in 41st Avenue Drive SW, and each lot is equipped with off-site regional storm water detention providing maximum efficiency for the buildable area on each lot.
Information is provided exclusively for consumers personal, non - commercial use and may not be used for any purpose other than to identify prospective properties consumers may be interested in purchasing. Copyright 2024 , Cedar Rapids Area Association of Realtors
Information is provided exclusively for consumers personal, non - commerical use and may not be used for any purpose other than to identify prospective properties consumers may be interested in purchasing. Copyright 2024 , Iowa City Association of REALTORS
Cedar Rapids Real Estate
The median home value in Cedar Rapids, IA is $195,000. This is lower than the county median home value of $208,200. The national median home value is $338,100. The average price of homes sold in Cedar Rapids, IA is $195,000. Approximately 64.84% of Cedar Rapids homes are owned, compared to 27.36% rented, while 7.81% are vacant. Cedar Rapids real estate listings include condos, townhomes, and single family homes for sale. Commercial properties are also available. If you see a property you’re interested in, contact a Cedar Rapids real estate agent to arrange a tour today!
Cedar Rapids, Iowa has a population of 136,512. Cedar Rapids is less family-centric than the surrounding county with 30.16% of the households containing married families with children. The county average for households married with children is 31.95%.
The median household income in Cedar Rapids, Iowa is $63,170. The median household income for the surrounding county is $70,360 compared to the national median of $69,021. The median age of people living in Cedar Rapids is 36.4 years.
Cedar Rapids Weather
The average high temperature in July is 84.1 degrees, with an average low temperature in January of 11.4 degrees. The average rainfall is approximately 36 inches per year, with 28.3 inches of snow per year.
