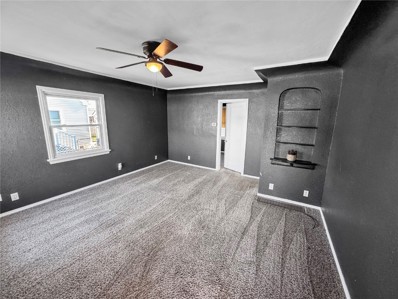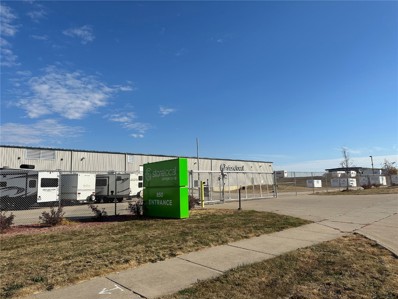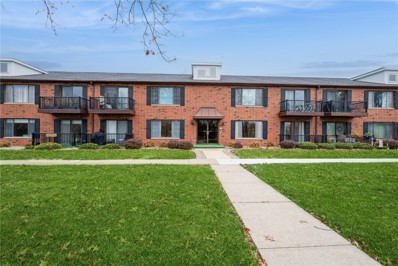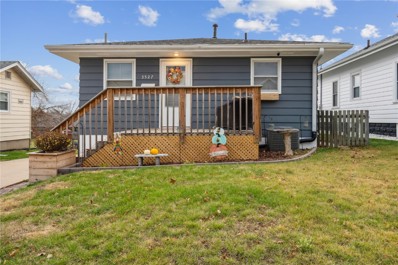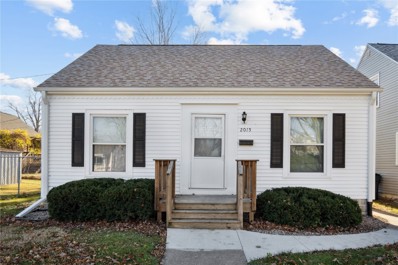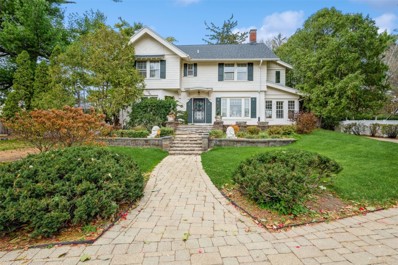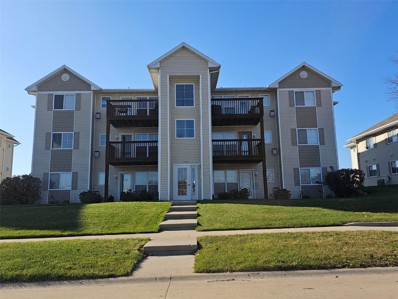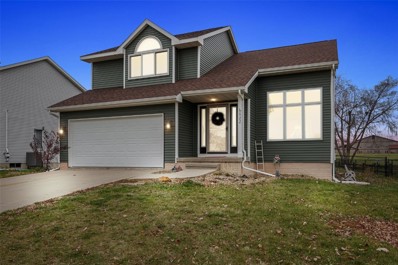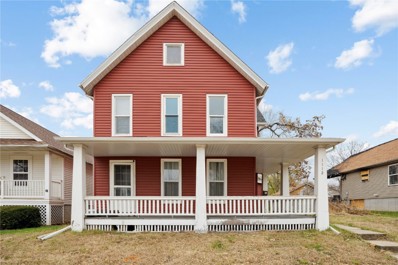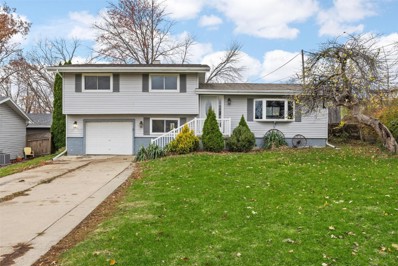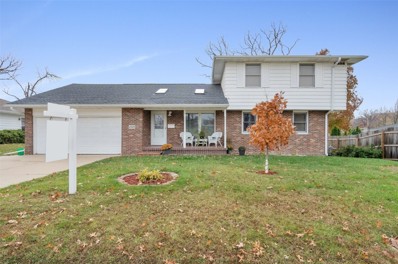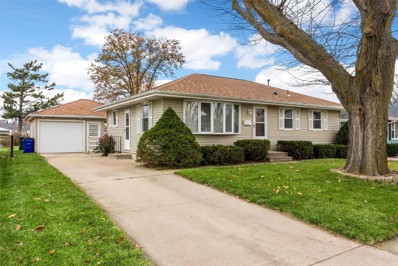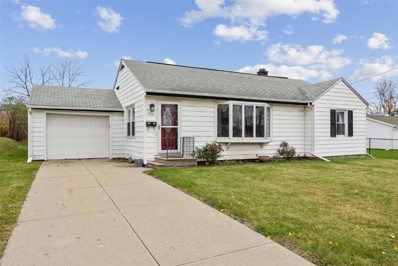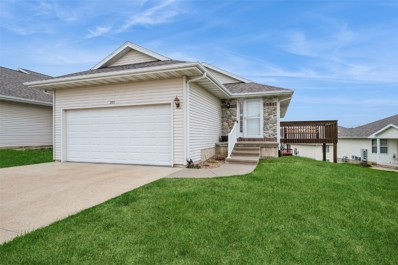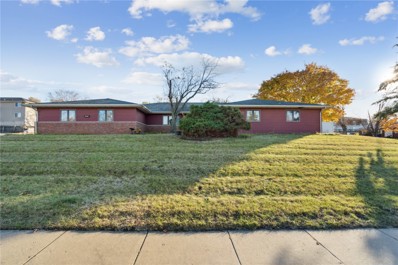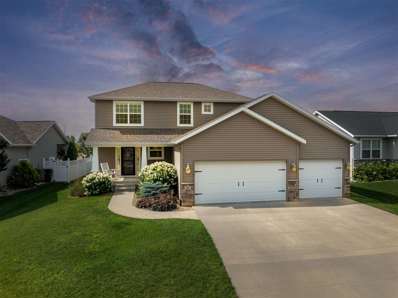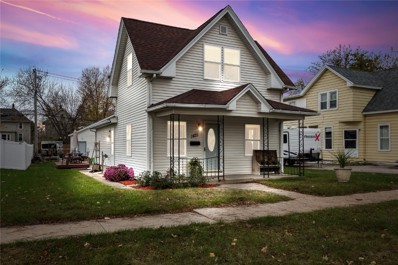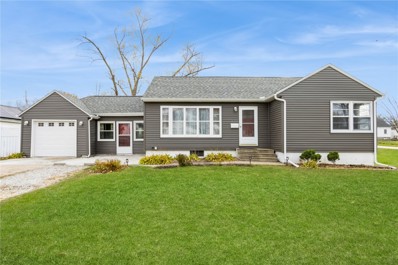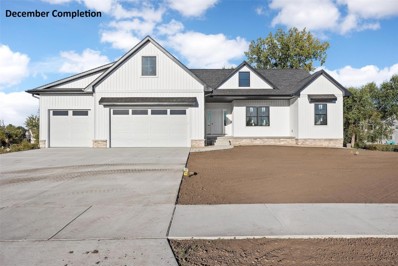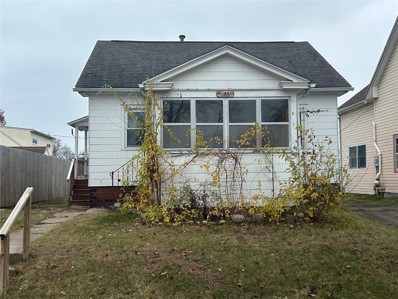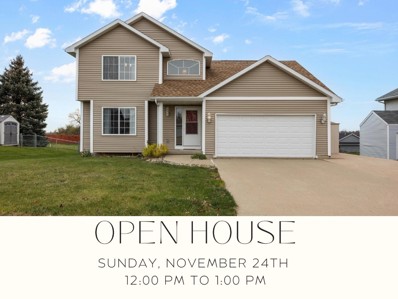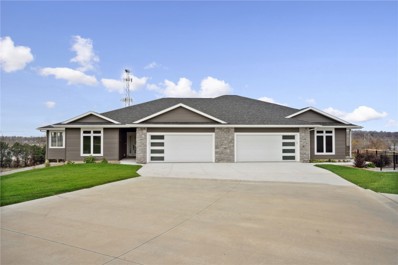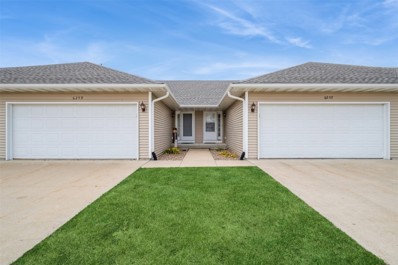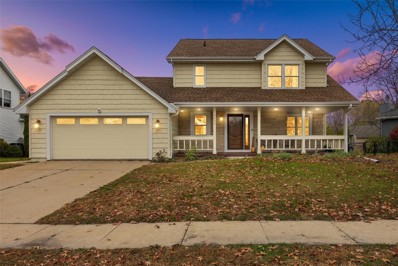Cedar Rapids IA Homes for Rent
- Type:
- Single Family
- Sq.Ft.:
- 696
- Status:
- Active
- Beds:
- 2
- Lot size:
- 0.11 Acres
- Year built:
- 1941
- Baths:
- 1.00
- MLS#:
- 2407953
ADDITIONAL INFORMATION
OPEN HOUSE Saturday and Sunday November 23rd and 24th 12:00-1:30pm!!! Charming 2-bedroom, 1-bath home with attached garage and spacious basement! Perfect for first-time buyers or downsizers, featuring a cozy layout, modern updates, and a huge yard. Don’t miss this gem!
$8,800,000
850 Mann Road SW Cedar Rapids, IA 52404
- Type:
- Investment
- Sq.Ft.:
- n/a
- Status:
- Active
- Beds:
- n/a
- Lot size:
- 7.56 Acres
- Year built:
- 2008
- Baths:
- MLS#:
- 2407938
ADDITIONAL INFORMATION
VALUE-ADD INVESTMENT OPPORTUNITY! Recently updated warehouse, converted to climate controlled self-storage, with indoor RV, boat, car, etc., parking, and secured outdoor parking as well. 657 total storage units with significant income growth potential. Gated access with security system in place throughout. Mezzanine storage added in a portion of the building with elevator access. Multiple drive in overhead doors, with capability to install new dock doors. 24' clear ceiling heights and sprinkler system throughout provides additional protection and flexibility for conversion back to warehouse. Conveniently located near the Eastern Iowa Airport with easy access to I-380. Contact listing agent for additional information or to schedule a tour.
- Type:
- Single Family
- Sq.Ft.:
- 1,384
- Status:
- Active
- Beds:
- 3
- Year built:
- 1954
- Baths:
- 2.00
- MLS#:
- 2407937
ADDITIONAL INFORMATION
- Type:
- Condo
- Sq.Ft.:
- 1,343
- Status:
- Active
- Beds:
- 2
- Year built:
- 1975
- Baths:
- 2.00
- MLS#:
- 2407934
ADDITIONAL INFORMATION
Spacious and smartly laid out floor plan. Nicely located nearby lots of trees and retail as well. First floor condo features 2 large bedrooms, 2 full baths, 1 car detached garage, and sliding doors to patio. Condo includes HSA Home Warranty.
- Type:
- Single Family
- Sq.Ft.:
- 1,065
- Status:
- Active
- Beds:
- 3
- Year built:
- 1964
- Baths:
- 3.00
- MLS#:
- 2407931
ADDITIONAL INFORMATION
This centrally located ranch-style home has everything you need and more! The attached garage is heated and cooled with the home's ductwork, making it perfect for hobbies or storage year-round. The primary bedroom features a private half bath, and the side door leads to a basement with a full bath and extra space you can turn into an office, a playroom, or whatever works for you. Paint on second garage will not pass for FHA/VA financing.
- Type:
- Single Family
- Sq.Ft.:
- 990
- Status:
- Active
- Beds:
- 3
- Lot size:
- 0.14 Acres
- Year built:
- 1941
- Baths:
- 2.00
- MLS#:
- 2407915
ADDITIONAL INFORMATION
Charming, meticulously maintained, and such a rare find, this home is truly the gem of the price point! Truly a move-in ready home, this home has been upgraded in recent years to include a new roof, new siding, new windows, a remodeled kitchen, and two full baths that were also remodeled. The natural light cascades in from the many newer windows and gives life to the recently refinished, ¾” oak hardwood floors. The main floor includes two bedrooms, a full bath, a charming living room with a gas fireplace, and the eat-in kitchen. The second floor offers an expansive primary bedroom with a full en suite primary bath. The lowest level of the home is in such good condition and houses the laundry room and a lot of additional square footage for storage or the opportunity to expand the finished space of the home in the future. Positioned beautifully on the lot in a way that allows for a deep back yard where you can find the parking pad that is accessible from the alley behind the house for off-street parking. Established trees in a neighborhood of other charming homes within walking distance to walking trails, Regis Middle School, and Mount Mercy University, this home offers so much. Make no mistake, this one won’t last long! Come see the quality, beauty, charm, and value for yourself while you still can!
- Type:
- Single Family
- Sq.Ft.:
- 4,710
- Status:
- Active
- Beds:
- 5
- Lot size:
- 0.61 Acres
- Year built:
- 1911
- Baths:
- 5.00
- MLS#:
- 2407914
ADDITIONAL INFORMATION
A True Classic SE Beauty! The perfect blend of elegance, charm & timeless character is seen in this exquisite home. Located in the highly desired Ridgewood Neighborhood & walking distance to Brucemore. Perfectly set back on this nearly 2/3's of an acre tree-lined lot with much landscaping & privacy. The stunning interior welcomes you with a lovely foyer, open staircase, original hard wood flooring, spacious formal living room with custom fireplace. An abundance of windows allowing much natural light in the living, dining & sunroom! The timeless trim work & wall mouldings are seen thru-out. Spacious, open kitchen with much cabinetry, newer appliances & access to the back staircase. The formal dining room & the casual dining area both open onto an expansive terrace patio, the perfect spot for outdoor entertaining. The beautiful, airy family room has a vaulted ceiling, cozy fireplace, custom built-ins & a bar! 5 bedrooms, three on the 2nd floor with a roomy primary bedroom with a seating area & large primary bath. Convenient 2nd floor laundry. 2 additional bedrooms & bath on the 3rd level. The lower level has a casual family /rec area. The Carriage house features a loft for added storage! This home has a rich Cedar Rapids history with long term stewards, including the current home owner who has meticulously cared for it!
- Type:
- Condo
- Sq.Ft.:
- 975
- Status:
- Active
- Beds:
- 2
- Year built:
- 2000
- Baths:
- 1.00
- MLS#:
- 2407929
ADDITIONAL INFORMATION
Move-in ready neat and cozy ground floor unit with new carpet, paint, appliances and countertops. Secured entry, unit has neutral colors throughout, spacious master & second bedroom and an extra bonus walk-in closet ideal for clothing and storage. Eat-in kitchen and a gas fireplace in great room. Ceramic tile in kitchen and bath. Garage is a short walk away. Lawn and snow removal provided by HOA. Units are owner occupied only. Pets allowed up to 2 per unit (see page 11 of attached HOA reference guide for details) and a $250 start-up association fee required (see page 6). Seller is a licensed Realtor in the State of Iowa. Property disclosure and HOA guide on MLS attachments. *Please note cracked window pane in master to be replaced and paint by dishwasher floor wall to be touched up. Furnace/utility room is to right of the unit.
- Type:
- Single Family
- Sq.Ft.:
- 2,120
- Status:
- Active
- Beds:
- 3
- Lot size:
- 0.23 Acres
- Year built:
- 1994
- Baths:
- 3.00
- MLS#:
- 2407925
ADDITIONAL INFORMATION
This spacious home offers abundant room for all your needs, inside and out. As you approach the welcoming front door, picture yourself decorating the entryway for each season. Step into the formal living room that seamlessly connects to a bright dining area—ideal for entertaining. The kitchen provides ample cupboard and counter space, perfect for hosting friends and family for holiday baking sessions. On the main floor enjoy the inviting family room with sliding doors to an expansive backyard, great for outdoor gatherings. Upstairs, the main bedroom features a private full bathroom, complemented by two additional sizable bedrooms and another full bath. The lower level adds even more flexibility, with a non-conforming room, a cozy living area, and a nook perfect for a home office or play corner. Lovingly maintained, this home is ready for a new owner to add their personal touch.
- Type:
- Single Family
- Sq.Ft.:
- 1,836
- Status:
- Active
- Beds:
- 4
- Lot size:
- 0.15 Acres
- Year built:
- 1956
- Baths:
- 2.00
- MLS#:
- 2407926
ADDITIONAL INFORMATION
Brand NEW listing! You don't want to miss this one! Right down the road from NEWBO market and Czech Village so your close to the downtown activities! This 4 bedroom, 2 bath home is great! Huge living room for gatherings, large formal dining room, and a bonus family room towards the back of the house with a beautiful updated kitchen. 2 Stall garage and spacious backyard finish up the home! Come check this beauty out today! Newer siding, windows, furnace, roof, and water heater!
- Type:
- Single Family
- Sq.Ft.:
- 1,825
- Status:
- Active
- Beds:
- 3
- Lot size:
- 0.32 Acres
- Year built:
- 1975
- Baths:
- 2.00
- MLS#:
- 2407922
ADDITIONAL INFORMATION
Look no further! This stunning home sits on a spacious lot and boasts a fully remodeled kitchen and a luxurious attached master suite, making it a rare find in this price range. Step into the open-concept kitchen and living area, featuring sparkling tiled floors, new paint, a charming wood beam, and a brand-new kitchen designed for entertaining. The kitchen includes a large island, stainless steel appliances, and a farmhouse sink, creating the perfect space for gatherings. Upstairs, you’ll find brand-new carpeting throughout, along with three bedrooms and two beautifully updated bathrooms. The primary suite offers a private retreat with its own attached bathroom, complete with a tiled shower. Relax and unwind in the three-seasons room, which leads out to the back deck (seller is offering $500 credit at closing for deck repairs). The outdoor space is equally impressive, with a large, fully privacy-fenced yard and a detached storage shed/workshop. Don’t miss your chance to see this incredible home—it’s truly a must-see!
- Type:
- Single Family
- Sq.Ft.:
- 2,968
- Status:
- Active
- Beds:
- 5
- Lot size:
- 0.19 Acres
- Year built:
- 1965
- Baths:
- 3.00
- MLS#:
- 2407921
ADDITIONAL INFORMATION
“This is a MUST SEE ultra clean, well cared for home. Home features 5 bedrooms, 3 bathrooms, a finished lower level and a gorgeous screened in porch. Open the solid heavy leaded glass door & walk into the formal living room w/tons of natural light. A large wall window & 2 skylights, built in bookshelves w/cupboards, surround sound & hardwood floors throughout with tiled entries. There is a formal dining room as well as a special casual booth that creates a warm cozy spot w/dimmable lighting from a stained glass chandelier. The Den/Family room is a great reprieve after a long day with a wood burning fireplace & blower. Your kitchen is a masterpiece of glorious storage complete with a glass back splash & custom cabinetry for the silverware drawer, cookie sheets, roll oats & more. Your china can be admired through designated cabinetry with leaded glass. There is certainly enough countertop to fix a feast for entertaining & gatherings. The master bedroom is on the main level and gives you 2 options to come & go. Rounding out the main level are 2 guest bedrooms and a guest bathroom. The lower level sports a pool room, wet bar, large rec room and a full bathroom complete with a walk-in tiled shower. Don’t miss the workshop off the hallway with carpenter draws, rollouts in the cupboards and utility sink. The family tinkerer will be comfortable here. Lastly, you can enjoy the outdoors on the spacious screened in porch where 8 months of year is sheer bliss without the bugs. The porch also has a ceiling fan, west wall custom blinds & lighting to turn the night into day. Great space for entertaining too! This solid & impressive house is nestled in a well established neighborhood with the Elementary & High School conveniently only blocks away. Book your showing today!
- Type:
- Single Family
- Sq.Ft.:
- 1,506
- Status:
- Active
- Beds:
- 3
- Lot size:
- 0.19 Acres
- Year built:
- 1960
- Baths:
- 2.00
- MLS#:
- 2407871
ADDITIONAL INFORMATION
Great opportunity for a well-maintained ranch style home that backs up to a park! Enjoy this solid 2-owner home with large bay window, oversized garage with concrete patio overhang and hard-lined gas grill. Great basement space with non-conforming bedroom, sliding door off the kitchen to back deck overlooking landscaped backyard and opens up to Apache Park. All in a great location! Don't miss your opportunity! Call for a showing today!
- Type:
- Single Family
- Sq.Ft.:
- 1,566
- Status:
- Active
- Beds:
- 2
- Lot size:
- 0.25 Acres
- Year built:
- 1952
- Baths:
- 2.00
- MLS#:
- 2407941
ADDITIONAL INFORMATION
Located on a quiet, dead end street, this home has so much to offer. Two main floor bedrooms and an updated main floor bathroom. Very spacious living room with large windows for natural lighting. Right off of the kitchen is a dining area with sliders leading to the large deck. Step out on to the deck enjoy entertaining or just relaxing and looking out over your large backyard. The lower level has a finished rec/family room and a non conforming 3rd bedroom that accesses a 1/2 bath and the laundry area, along with ample storage space. One car attached garage. Great location!
- Type:
- Condo
- Sq.Ft.:
- 1,752
- Status:
- Active
- Beds:
- 2
- Year built:
- 2008
- Baths:
- 3.00
- MLS#:
- 2407924
ADDITIONAL INFORMATION
Immaculately maintained Ranch-style condo in the sought-after College Community School District! This condo features a bright, open-concept layout with abundant natural light streaming through the patio door, leading to a deck. The kitchen boasts sleek hard surface counters and includes existing appliances. While there is no dishwasher currently installed, the plumbing is in place. Convenient first-floor laundry with a half bath adds to the home's functionality. The walkout basement offers a spacious finished recreation room and a full bathroom—perfect for entertainment or additional living space. Neutral décor throughout enhances its move-in-ready appeal. Prime location near Hwy 30 and 380, with easy access to shopping and amenities.
- Type:
- Single Family
- Sq.Ft.:
- 3,298
- Status:
- Active
- Beds:
- 8
- Lot size:
- 0.47 Acres
- Year built:
- 1988
- Baths:
- 3.00
- MLS#:
- 2407918
ADDITIONAL INFORMATION
- Type:
- Single Family
- Sq.Ft.:
- 1,740
- Status:
- Active
- Beds:
- 3
- Lot size:
- 0.23 Acres
- Year built:
- 2015
- Baths:
- 3.00
- MLS#:
- 202406362
- Subdivision:
- Unknown
ADDITIONAL INFORMATION
- Type:
- Single Family
- Sq.Ft.:
- 1,044
- Status:
- Active
- Beds:
- 2
- Lot size:
- 0.17 Acres
- Year built:
- 1900
- Baths:
- 2.00
- MLS#:
- 2407899
ADDITIONAL INFORMATION
Welcome to 1428 J St SW in Cedar Rapids—a perfect blend of charm, updates, and location! This 2-bed, 2-bath gem is priced at just $145,000, offering unbeatable value. Only minutes from downtown shopping and entertainment, this home has a spacious 2.5-stall garage with full electrical and cable ready, plus a side pad for your boat or RV. Enjoy an updated kitchen, a serene backyard complete with a deck, and garden beds ready for your green thumb. This is perfect for a starter home or downsizing. Act fast and set your showing today!
- Type:
- Single Family
- Sq.Ft.:
- 1,635
- Status:
- Active
- Beds:
- 3
- Lot size:
- 0.22 Acres
- Year built:
- 1948
- Baths:
- 2.00
- MLS#:
- 2407248
ADDITIONAL INFORMATION
Welcome to this charming 3-bedroom, 1.5-bath ranch-style home in a fantastic NE side neighborhood! The main level features three spacious bedrooms, a cozy family room, a large kitchen, an updated bathroom, and a dedicated dining area. Downstairs, the basement provides plenty of extra space with a rec room, a non-conforming bonus room, a laundry room, a half bath, and ample storage. The sellers have completed several key updates, including a new roof, new siding, a refreshed kitchen, a fully renovated main bathroom with a walk-in shower, and an enclosed breezeway to create additional dining space off the kitchen. The backyard is ideal for relaxing or entertaining, with a lovely patio, full fencing, and a storage shed. With just a bit of TLC, this home has even more potential! The sellers believe the main-level family room and bedrooms have hardwood floors ready to be reclaimed and are offering a $2,000 closing credit for flooring. Don’t miss your chance to see this one! Square footage is approximate, buyer to verify.
- Type:
- Single Family
- Sq.Ft.:
- 3,430
- Status:
- Active
- Beds:
- 5
- Lot size:
- 0.62 Acres
- Year built:
- 2024
- Baths:
- 3.00
- MLS#:
- 2407903
ADDITIONAL INFORMATION
Celebrate the holidays in this sophisticated ranch by JW Home Builders, set on a spacious .62-acre lot with a beautiful tree-lined back yard! It perfectly blends style and function, featuring dramatic floor-to-ceiling windows that floods the open great room and dining area with loads of natural light. The kitchen showcases full overlay cabinetry with soft-close doors, dovetail drawers, sleek white perimeter cabinets and a blonde island w/character stain. It’s equipped with a slide-in range and custom hood, French door refrigerator, and a combo wall oven. Entertaining is a breeze with the custom buffet server with open shelving and a butler’s pantry to envy. The feature wall in the great room is sure to impress with a full-stone fireplace, built-ins and floating shelves nestled inside custom arches. The primary suite offers a large vanity with a convenient drawer tower, a fully tiled shower with a textured wall tile, and a dreamy custom closet with wood shelving, bold black hardware, and an adjustable shelving tower. Enjoy the bright, sun-filled lower level with a modern wet bar with floating shelves and 2 beverage coolers. The ultra-durable LVP flooring is perfect for game or pin tables, with easy access to the back yard for seamless indoor/outdoor fun. The board & batten front elevation, paired with black windows both inside and out, really elevate this home’s appeal. The large covered composite deck w/aluminum railing and irrigation round out this impressive package. Contact listing agent for details! **Finishes, specs and pricing are subject to change without notice.**
- Type:
- Single Family
- Sq.Ft.:
- 840
- Status:
- Active
- Beds:
- 1
- Lot size:
- 0.17 Acres
- Year built:
- 1924
- Baths:
- 1.00
- MLS#:
- 2407900
ADDITIONAL INFORMATION
Bring your hammer and paint! This home is looking for a little TLC. One bedroom, one bathroom, kitchen with stove and refrigerator, large living room. The home has a walk-up attic and a finished basement. Large lot with a one car detached garage. Property is being sold “as is,” seller will make no repairs, appliances are not warranted. Seller is taking offers until 10am on Tuesday, November 19th. Buyer must provide verification of funds.
- Type:
- Single Family
- Sq.Ft.:
- 1,587
- Status:
- Active
- Beds:
- 3
- Lot size:
- 0.31 Acres
- Year built:
- 1997
- Baths:
- 3.00
- MLS#:
- 2407898
ADDITIONAL INFORMATION
This beautifully updated 2-story residence combines modern elegance with practical living. Nestled on a spacious lot with no homes behind and fully fenced in, you'll enjoy unparalleled privacy and serene surroundings. Step inside to discover a stunning open concept layout on the main level, featuring two inviting living room areas perfect for entertaining or cozy family gatherings. The large kitchen is complete with a big pantry that offers ample storage space for all your culinary needs. Recent upgrades abound in this home, including fresh new paint, stylish trim, and luxurious new flooring throughout the main level. The newly installed patio door not only enhances the aesthetic appeal but also leads you to your private outdoor oasis. This home boasts three generous bedrooms, including a large master suite that serves as your personal retreat with a large walk in closet and full bathroom attached. Head down to the expansive basement, where you'll find tons of storage and endless possibilities to create your ideal space. Whether you envision a home gym, a game room, or a workshop, the choice is yours! Don’t miss the opportunity to make this remarkable property your own. Schedule a showing today and step into a lifestyle of comfort, elegance, and privacy!
- Type:
- Condo
- Sq.Ft.:
- 2,536
- Status:
- Active
- Beds:
- 3
- Year built:
- 2024
- Baths:
- 3.00
- MLS#:
- 2407887
ADDITIONAL INFORMATION
River views from almost every room, zero entry and in a convenient location! It’s tucked away yet close to trails and parks with easy access to I-380. You can be in the vibrant downtown and Newbo areas within minutes. What more could you ask for!? This quality custom built home offers hardwood floors, gorgeous tile, quartz counters, beautiful cabinetry and a four seasons room that flows flawlessly as part of the main living area. The floor to ceiling fireplace is a beautiful addition to this open floor plan and the wall of windows takes full advantage of the river and city views. This gourmet kitchen is sure to please! Your primary ensuite provides a peaceful sanctuary at the end of the day with more than enough space for your king bed and additional furniture pieces. The spacious bath is complete with a tiled walk-in shower, dual sinks and a spacious walk-in closet. A nice office, half bath plus a well-appointed laundry/mud room which boasts lots of floor to ceiling cabinetry rounds out the main level. The walkout lower level provides a large family room, two spacious bedrooms and another full bath. It also has an on demand water heater and the HOA dues include water, trash and sewer. There is so much more to say about this incredible condo but seeing is believing! One really must see this one to appreciate all it has to offer! See you soon!
- Type:
- Condo
- Sq.Ft.:
- 1,585
- Status:
- Active
- Beds:
- 2
- Year built:
- 2009
- Baths:
- 2.00
- MLS#:
- 2407895
ADDITIONAL INFORMATION
Wonderfully maintained ranch-style condo in College Community.2 beds, 2 full bath.Thoughtfully designed layout with numerous upgrades spanning 1,585 sq ft. 1st floor master suite with adjoining bathroom, spacious walk-in closet. 1st floor laundry room with closet, kitchen, ample storage, new appliances, large island/bar-comfortably seats 8. Open floor plan is enhanced by cathedral ceilings, hardwood flooring, newer living room carpet, and opens to charming deck with new wrought iron railing. 2 stall garage attached. Lower level includes conforming large bedroom, full bath, living room with impressive built-in entertainment center, newer carpeting, and walks out to lovely patio area.Numerous options for the bonus room with wet bar, could easily accommodate theater room, workout room, or rec room.New water heater and sump pump. Plenty of storage throughout. Great location off of C Ave ensures easy access to major highways.
- Type:
- Single Family
- Sq.Ft.:
- 2,456
- Status:
- Active
- Beds:
- 3
- Lot size:
- 0.25 Acres
- Year built:
- 1987
- Baths:
- 4.00
- MLS#:
- 2407893
ADDITIONAL INFORMATION
Nestled in the heart of a serene neighborhood, 3630 Old Orchard Rd NE in Cedar Rapids offers a perfect blend of comfort and style. This beautifully maintained home features spacious living areas flooded with natural light, a kitchen with updated appliances, and a cozy fireplace for those cooler Iowa evenings. The backyard provides a private oasis perfect for entertaining or quiet relaxation. With proximity to local parks, schools, and convenient shopping, this home is an ideal retreat for those seeking both convenience and tranquility. Don’t miss out on this incredible opportunity to own a slice of Cedar Rapids charm!
Information is provided exclusively for consumers personal, non - commercial use and may not be used for any purpose other than to identify prospective properties consumers may be interested in purchasing. Copyright 2024 , Cedar Rapids Area Association of Realtors
Information is provided exclusively for consumers personal, non - commerical use and may not be used for any purpose other than to identify prospective properties consumers may be interested in purchasing. Copyright 2024 , Iowa City Association of REALTORS
Cedar Rapids Real Estate
The median home value in Cedar Rapids, IA is $195,000. This is lower than the county median home value of $208,200. The national median home value is $338,100. The average price of homes sold in Cedar Rapids, IA is $195,000. Approximately 64.84% of Cedar Rapids homes are owned, compared to 27.36% rented, while 7.81% are vacant. Cedar Rapids real estate listings include condos, townhomes, and single family homes for sale. Commercial properties are also available. If you see a property you’re interested in, contact a Cedar Rapids real estate agent to arrange a tour today!
Cedar Rapids, Iowa has a population of 136,512. Cedar Rapids is less family-centric than the surrounding county with 30.16% of the households containing married families with children. The county average for households married with children is 31.95%.
The median household income in Cedar Rapids, Iowa is $63,170. The median household income for the surrounding county is $70,360 compared to the national median of $69,021. The median age of people living in Cedar Rapids is 36.4 years.
Cedar Rapids Weather
The average high temperature in July is 84.1 degrees, with an average low temperature in January of 11.4 degrees. The average rainfall is approximately 36 inches per year, with 28.3 inches of snow per year.
