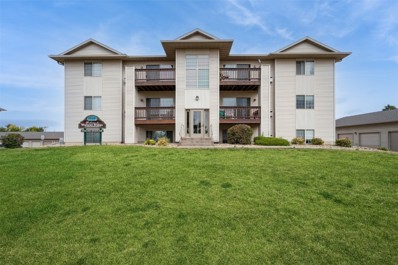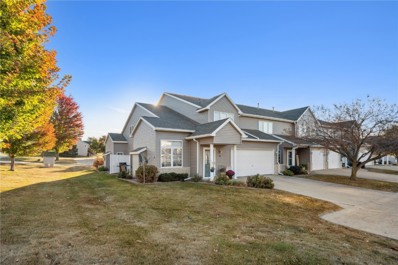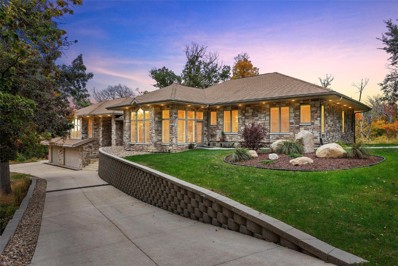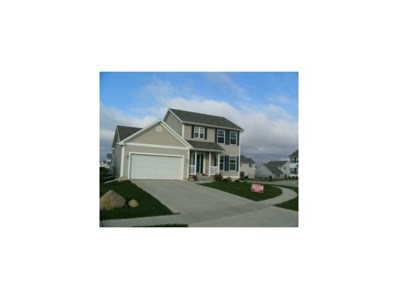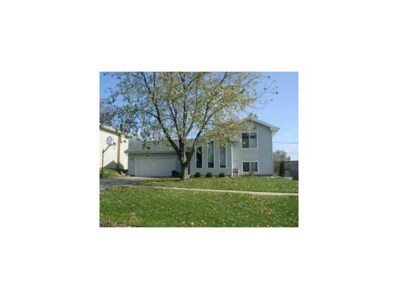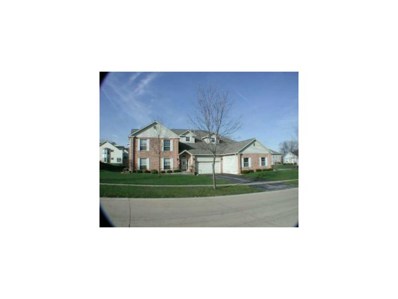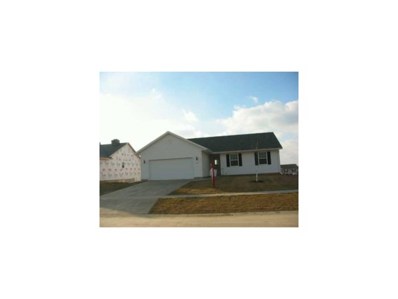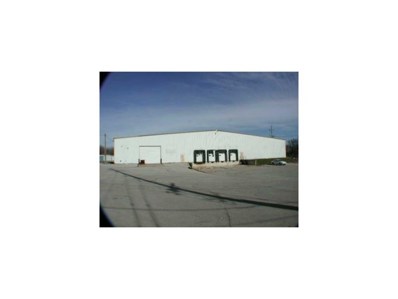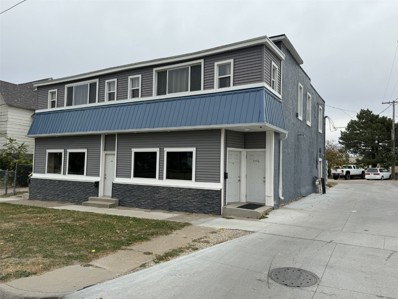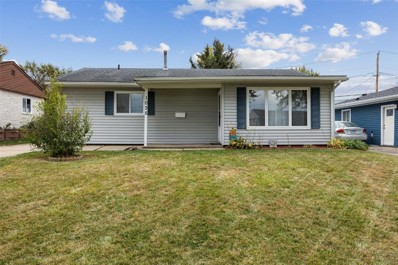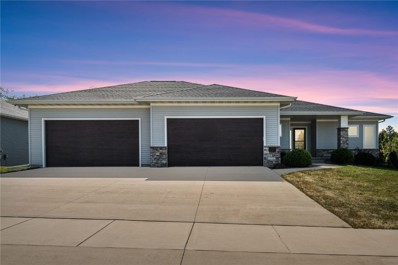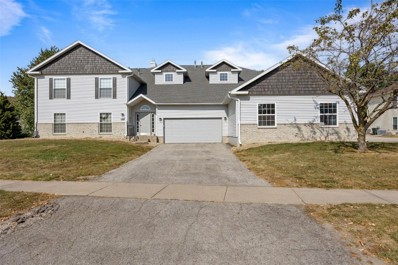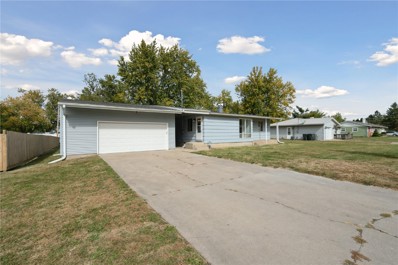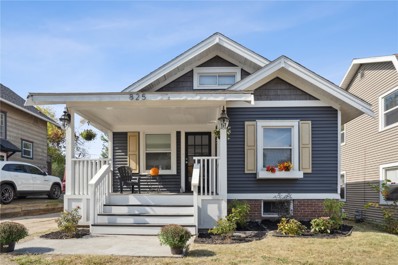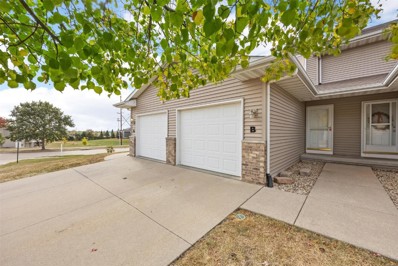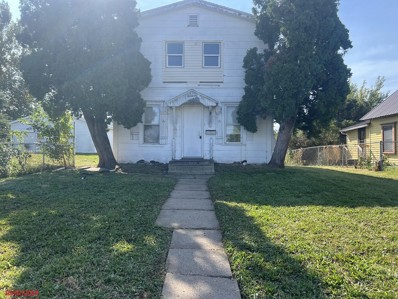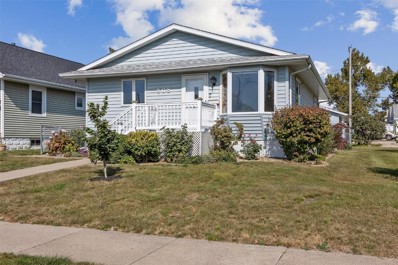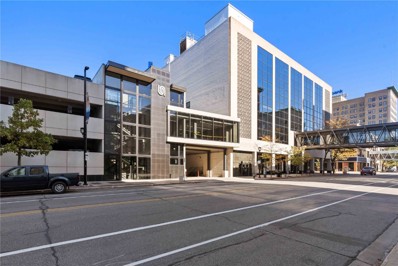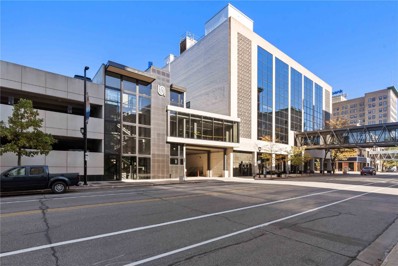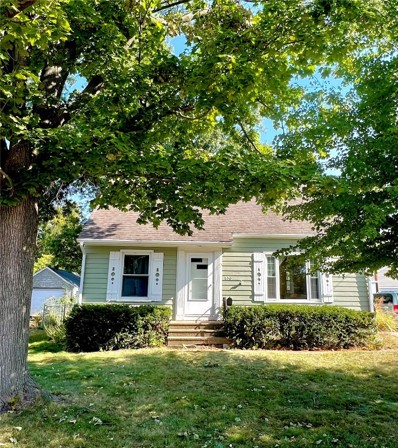Cedar Rapids IA Homes for Rent
- Type:
- Retail
- Sq.Ft.:
- n/a
- Status:
- Active
- Beds:
- n/a
- Year built:
- 2006
- Baths:
- MLS#:
- 2407196
ADDITIONAL INFORMATION
- Type:
- Condo
- Sq.Ft.:
- 922
- Status:
- Active
- Beds:
- 2
- Year built:
- 2000
- Baths:
- 1.00
- MLS#:
- 2407185
ADDITIONAL INFORMATION
Move In Ready Condo! Beautiful, recent updates include: All new carpet (October 2024), Living room, kitchen & hallway recently painted, New refrigerator (Fall 2024). This condo allows an open living space with corner fireplace, open kitchen & dining area! Kitchen offers much cabinetry, pantry & real tiled flooring. Two spacious bedrooms, convenient in unit laundry with newer washer & dryer. All appliances remain. Lovely deck with an expansive view. Secured entry, 1 stall detached garage with added storage. Great SW location, lovely neighborhood with nearby shopping & restaurants on Edgewood Rd! Minutes from I-380 & Hwy 30. Close proximity to schools. This condo has been well maintained!
- Type:
- Condo
- Sq.Ft.:
- 1,210
- Status:
- Active
- Beds:
- 2
- Year built:
- 1995
- Baths:
- 2.00
- MLS#:
- 2407184
ADDITIONAL INFORMATION
Stunning Two-Story Condo Near Parks & Shopping! This pet-friendly condo (birds, cats, and fish welcome!) offers easy living with a **zero-entry** from the attached garage for seamless access. Enjoy the luxury of never shoveling snow again—your **HOA dues** cover snow removal and exterior maintenance, making life here truly low-maintenance! Situated near beautiful parks and convenient shopping, this two-story gem combines comfort with convenience. Those seeking future rental income, there is potential for the unit to be a rental. However, please note that Greystone Courtyard Homes is currently at the maximum number of allowable rental units. Don’t miss your chance to own in this desirable community!
- Type:
- Single Family
- Sq.Ft.:
- 4,323
- Status:
- Active
- Beds:
- 4
- Lot size:
- 2.05 Acres
- Year built:
- 1900
- Baths:
- 3.00
- MLS#:
- 2406991
ADDITIONAL INFORMATION
This modern rebuilt ranch style home features over 4323 above ground finished square feet (+/-) sits on a tucked away tree-lined street. This 4 bedroom, 3 bath home offers many upgraded amenities throughout. The gourmet kitchen boasts a magnificent granite breakfast bar, tile backsplash, tile flooring, instant hot water dispenser & top of the line commercial grade kitchen appliances featuring 2 Sub Zero refrigerators, custom cabinets, free standing ice machine, food warmer & gas cooktop with detailed hood fan & pot water filler. The large pantry feature shelving for all of your storage needs. The house was designed with a computer controlled lighting system located in the kitchen. This computer lighting system can control any light or series of lights (inside or outside) with any switch. Adjacent to the kitchen is the delightful cozy sunroom with a library ladder & custom built-ins. Impressive great room & formal dining rooms. Step saving main floor laundry room. Meticulous attention to detail is presented in the primary bedroom suite. Enter through the 8’x6’ solid double doors with heavy custom glass panels to the primary suite that features wall of built-ins with a library ladder for easy access to top shelving and drawers and a cozy see-through fireplace to the outstanding primary bathroom. This luxurious custom built bath features tile flooring with radiant heat (throughout the house & garage), double sink vanity with clear glass top, whirlpool bath AND a 9’x4’ surround porcelain tile shower with 3 water valves for different water patterns, 3 wall mounted body sprays, handheld spray plus 2 overhead main shower heads plumbed together for a great shower massage-you may never leave the shower with the tankless water heater! All shower faucets are Germany made of highest quality & lifetime warranty. Outside the shower is a steam generator control complementing the control inside the shower & heated towel bar. The other amenities are: 10-12 foot ceilings, oversized bedrooms, radiant heat flooring, 6-8 attached heated car garage & many more surprises. A one of a kind home!
- Type:
- Single Family
- Sq.Ft.:
- n/a
- Status:
- Active
- Beds:
- n/a
- Lot size:
- 0.65 Acres
- Baths:
- MLS#:
- 2407363
ADDITIONAL INFORMATION
- Type:
- Single Family
- Sq.Ft.:
- n/a
- Status:
- Active
- Beds:
- n/a
- Lot size:
- 0.35 Acres
- Baths:
- MLS#:
- 2407361
ADDITIONAL INFORMATION
- Type:
- Single Family
- Sq.Ft.:
- n/a
- Status:
- Active
- Beds:
- n/a
- Lot size:
- 0.32 Acres
- Baths:
- MLS#:
- 2407360
ADDITIONAL INFORMATION
- Type:
- Single Family
- Sq.Ft.:
- n/a
- Status:
- Active
- Beds:
- n/a
- Lot size:
- 0.3 Acres
- Baths:
- MLS#:
- 2407359
ADDITIONAL INFORMATION
- Type:
- Single Family
- Sq.Ft.:
- n/a
- Status:
- Active
- Beds:
- n/a
- Lot size:
- 0.26 Acres
- Baths:
- MLS#:
- 2407358
ADDITIONAL INFORMATION
- Type:
- Single Family
- Sq.Ft.:
- n/a
- Status:
- Active
- Beds:
- n/a
- Lot size:
- 0.28 Acres
- Baths:
- MLS#:
- 2407357
ADDITIONAL INFORMATION
- Type:
- Single Family
- Sq.Ft.:
- 1,947
- Status:
- Active
- Beds:
- 2
- Lot size:
- 0.19 Acres
- Year built:
- 2024
- Baths:
- 1.00
- MLS#:
- 202405805
- Subdivision:
- Unk
ADDITIONAL INFORMATION
- Type:
- Other
- Sq.Ft.:
- 3,565
- Status:
- Active
- Beds:
- n/a
- Lot size:
- 0.06 Acres
- Year built:
- 1913
- Baths:
- MLS#:
- 2407169
ADDITIONAL INFORMATION
This unique multi-family property offers tremendous potential with a mix of residential and commercial units. Upstairs are two 3 bedroom apartments currently rented by the room. The lower-level features two commercial zoned units, each approximately 800 Square feet. Both units offer an office and bathroom in each unit along with additional storage in the back. he upper units come fully furnished, including all essentials for immediate occupancy. Each unit includes complete kitchenware, dining room furniture, living room furniture, and all bedroom furnishings such as beds, nightstands, lamps, mini-fridges, and shelving in every bedroom. Don't miss out on this prime opportunity! Please allow at 24 hour notice for showings of upstairs apartments. Commercial space can be seen anytime.
- Type:
- Single Family
- Sq.Ft.:
- 1,100
- Status:
- Active
- Beds:
- 3
- Lot size:
- 0.16 Acres
- Year built:
- 1955
- Baths:
- 1.00
- MLS#:
- 2406814
ADDITIONAL INFORMATION
This listing highlights an attractive ranch-style home in a desirable Northeast neighborhood of Cedar Rapids. The home features 3 bedrooms and 1 full bathroom, offering comfortable living space. A standout feature is the cozy 4-seasons room, providing a year-round space to relax. The open-concept eat-in kitchen is perfect for casual dining and entertaining. The property includes a 1-car detached garage and a fenced-in backyard, ideal for privacy or pets. Conveniently located, it's close to schools, restaurants, shopping, and major employers like Collins Aerospace, and it's directly across from Summit School, enhancing its appeal for families. See agent remarks.
- Type:
- Single Family
- Sq.Ft.:
- 2,625
- Status:
- Active
- Beds:
- 4
- Lot size:
- 0.34 Acres
- Year built:
- 2018
- Baths:
- 3.00
- MLS#:
- 2407144
ADDITIONAL INFORMATION
Quality, Stye and Location, truly the best of everything in this custom built 4 bedroom 3 bath modern ranch home situated on an oversized park-like walk out lot. Quiet county-like neighborhood living but conviently close to amenities and shopping. Award winning Kennedy Schools. Brimming with warmth and premium upgrades throughout. Including a sure to impress wall of windows and soaring ceilings with stunning stone fireplace which set the tone for comfort and elegance. Attention to detail everywhere- check out the stunning light fixtures throughout. Hardwood floors and high volume ceilings give this home a contemporary but warm feeling. The Chefs kitchen includes an expansive 10 foot quartz countertop with seating for up to 5, touchless gooseneck faucet, beautiful new full apron deep farmhouse sink, coffee bar with floating shelves and an oversized walk in pantry with sensor lighting. Handy central vac kick plate in the kitchen. For those with a busy lifestyle there's a huge drop zone with built-ins and a separate laundry room with additional storage. The primary bedroom features a spacious full bath with heated flooring, 2 person custom tiled walk in shower, dual sinks, soaking tub and a walk in closet almost 12 feet long. Wired for security and sound. Automated remote blinds. Smart home automation an option. Huge lower level R.E.C.room with full bath and spacious teen suite or guest suite bedroom. Walk out lower level for added outside value and enjoyment. Covered low maintenance composite deck and an additional patio pergola entertainment area round out your fenced backyard- ideal for summer BBQs! For those who crave organization there's tons of storage remaining in the lower level. In fact this home has room to accommodate a fifth and six bedroom in the lower level plus plenty of storage leftover. Award winning Kennedy school district. Close to UTC Raytheon Collins Aerospace, Hy-Vee, Lowe's and major employers.
- Type:
- Condo
- Sq.Ft.:
- 1,340
- Status:
- Active
- Beds:
- 2
- Year built:
- 1989
- Baths:
- 2.00
- MLS#:
- 2407139
ADDITIONAL INFORMATION
Welcome to this beautifully maintained 2-bedroom, 2-bathroom condo, perfect for comfortable and stylish living. The open kitchen/dining combo provides a versatile space for cooking and entertaining.The primary suite features a large bedroom with a huge walk-in closet and a private en-suite bathroom for added luxury. Relax or entertain in the bright and airy 3-season porch, ideal for enjoying the changing seasons. Additional highlights include a secure storage unit, attached one-stall garage and a functional layout that maximizes space and convenience. Please note- No pets or rentals allowed. Don't miss the chance to make this charming condo your next home!
- Type:
- Other
- Sq.Ft.:
- n/a
- Status:
- Active
- Beds:
- n/a
- Lot size:
- 0.97 Acres
- Baths:
- MLS#:
- 2407135
ADDITIONAL INFORMATION
Ready to build your dream home? This 485’ deep lot is nearly an acre and offers mature trees at the back of the lot. You’ll love the neighborhood, tucked into the hills above the Cedar River. Bring your builder or we’d love to help you find the right builder for you & your future home.
- Type:
- Single Family
- Sq.Ft.:
- 976
- Status:
- Active
- Beds:
- 3
- Lot size:
- 0.34 Acres
- Year built:
- 1956
- Baths:
- 1.00
- MLS#:
- 2407132
ADDITIONAL INFORMATION
Welcome to this SW 3-bedroom ranch, offering comfortable living and modern updates. Step into the large living room, where a vaulted ceiling creates an open, airy feel—perfect for relaxing or entertaining. The kitchen features newer flooring, while the bathroom has been completely renovated with contemporary finishes. Wood floors are under the carpet. The full basement offers so much potential, ready for your personal touch. You'll appreciate the convenience of the attached 2-1/2 car garage, complete with a new door, wired for 220, and it’s insulated. With a brand new AC and electrical panel, you can move in worry-free. Enjoy the extra-deep backyard—ideal for gardening, play, or simply unwinding. Don’t miss out on this inviting home that blends style, space, and updates – in a convenient location near Kirkwood, Prairie, Hwy 30 & I380.
- Type:
- Single Family
- Sq.Ft.:
- 1,100
- Status:
- Active
- Beds:
- 2
- Lot size:
- 0.09 Acres
- Year built:
- 1922
- Baths:
- 1.00
- MLS#:
- 2407123
ADDITIONAL INFORMATION
This home is, quite simply, the gem of the price point! With the story book charm of yesteryear and recent remodeling that has given this home an elevated, modern design twist, you’ll find a fantastic blend of old and new here. When walking up to the home you’re greeted by a welcoming front porch that was recently converted back to its original design. You’ll also notice new siding (2024); new landscaping with easy to care for perennial plantings like roses, hydrangea and evergreen boxwood bushes (2024); new roof (2017); and a new deck (2024). Upon entering the front door, one is struck by how large, open, and elegant the home feels with its high ceilings; crown moldings with picture rail; original archways; refinished hardwood floors (2024); and the fresh coat of paint that is neutral, but allows the beautiful painted trim to pop off the wall and contribute architectural interest and a sense of history to the space. The main floor has two bedrooms with a recently remodeled Jack & Jill bath (2024) between them, custom built-ins, expansive living room and dining room, and a recently remodeled kitchen (2024) that features lighted cabinetry, a stunning new, oversized arched window over the kitchen sink that brings in so much light and makes the space feel high end, especially when paired with new cabinetry, new countertops, new Amana refrigerator, stove/oven, and microwave as well as a new Samsung dishwasher; backlit cabinetry, penny tile backsplash connecting the range and stainless steel range hood; subway tile backsplash; and a sliding glass door leading to the expansive deck overlooking the back yard with established trees and flat, useable yard. Expansive second-level bonus room and a lower level that has been freshly painted as well. With so much to offer at this price, come see for yourself!
- Type:
- Other
- Sq.Ft.:
- 16,093
- Status:
- Active
- Beds:
- n/a
- Lot size:
- 0.37 Acres
- Year built:
- 1968
- Baths:
- MLS#:
- 2407130
ADDITIONAL INFORMATION
The 12-unit condo building is located off of Blairs Ferry Rd. in Cedar Rapids, and it's in a great location. Each unit has 2 bedrooms and 1 bathroom. The building comes with 8 single stall detached garages. The roof and siding were replaced in 2023. 11 of 12 units have been updated as well. These units are well-maintained and are looking for a long-term owner. One owner is a Licensed Real Estate Agent in the State of Iowa.
- Type:
- Condo
- Sq.Ft.:
- 1,228
- Status:
- Active
- Beds:
- 3
- Year built:
- 2004
- Baths:
- 2.00
- MLS#:
- 2407126
ADDITIONAL INFORMATION
Desirable, well maintained southwest side condo, ready for new owners. Nice entry way leads you to an upgraded kitchen with awesome counters, tons of cabinet space and breakfast bar. Large living room, freshly stained deck, steps leading down to the huge common space with the ability to have a small flower space/garden. Upper level offers two huge bedrooms, bathroom and lots of storage. Lower level boasts an additional rec room, or make it your third bedroom/theater room. Main floor laundry, half bath, nice sized garage, and a great location to everything Cedar Rapids and the corridor. Seller has never lived in property. Won't last!
- Type:
- Other
- Sq.Ft.:
- 1,300
- Status:
- Active
- Beds:
- n/a
- Lot size:
- 0.13 Acres
- Year built:
- 1895
- Baths:
- MLS#:
- 2407124
ADDITIONAL INFORMATION
Fixer-upper with 2 units both have 2 beds, 1 bath, and there is a 2 stall garage. This home could easily be converted back to single family. This property offers great potential for renovation and customization This property is eligible under the First Look Initiative. All Owner Occupant offers will be responded to after 7 days on the market and Investor offers will be responded to after 30 days. However, all offers can be submitted during the First Look period. A viewing release must be signed and returned to our office before showing this property.
- Type:
- Single Family
- Sq.Ft.:
- 1,628
- Status:
- Active
- Beds:
- 3
- Lot size:
- 0.26 Acres
- Year built:
- 1991
- Baths:
- 2.00
- MLS#:
- 2407117
ADDITIONAL INFORMATION
Your new home is here. Well maintained in a great location within minutes from shopping, employment, and I-380. Gerkin replacement windows. Third bedroom has laundry connection. Oversized 2+ stall garage with extra off street parking for RV, boat, toys. Property could possibly be split into 2 separate lots if desired. Home Owner Warranty included. Ring Door Bell to stay with home.
- Type:
- Office
- Sq.Ft.:
- n/a
- Status:
- Active
- Beds:
- n/a
- Lot size:
- 0.39 Acres
- Year built:
- 1923
- Baths:
- MLS#:
- 2407111
ADDITIONAL INFORMATION
- Type:
- Office
- Sq.Ft.:
- n/a
- Status:
- Active
- Beds:
- n/a
- Lot size:
- 0.39 Acres
- Year built:
- 1923
- Baths:
- MLS#:
- 2407110
ADDITIONAL INFORMATION
- Type:
- Single Family
- Sq.Ft.:
- 1,163
- Status:
- Active
- Beds:
- 4
- Lot size:
- 0.21 Acres
- Year built:
- 1949
- Baths:
- 2.00
- MLS#:
- 2407097
ADDITIONAL INFORMATION
*Price Drop* *Sellers are offering a 1 year home warranty worth up to $499 **Charming 4-Bedroom Home with Large Fenced Yard and Patio ** Welcome to this cozy 4-bedroom, 1 1/2 bath home, offering 1,163 sq ft of living space. Recently remodeled bathrooms and a newly added kitchen island provide a modern touch, while the classic charm remains intact. The Water Heater, Cooling Unit and Furnace are all only a year old! Enjoy outdoor living with a spacious, fully fenced backyard, perfect for pets or gatherings. A large patio offers plenty of space for grilling and relaxation. The property also features an older two-stall garage for ample storage or parking. Price reduced to $160,000! This home is perfect for first-time buyers looking for value and comfort. Don't miss out!
Information is provided exclusively for consumers personal, non - commercial use and may not be used for any purpose other than to identify prospective properties consumers may be interested in purchasing. Copyright 2024 , Cedar Rapids Area Association of Realtors
Information is provided exclusively for consumers personal, non - commerical use and may not be used for any purpose other than to identify prospective properties consumers may be interested in purchasing. Copyright 2024 , Iowa City Association of REALTORS
Cedar Rapids Real Estate
The median home value in Cedar Rapids, IA is $195,000. This is lower than the county median home value of $208,200. The national median home value is $338,100. The average price of homes sold in Cedar Rapids, IA is $195,000. Approximately 64.84% of Cedar Rapids homes are owned, compared to 27.36% rented, while 7.81% are vacant. Cedar Rapids real estate listings include condos, townhomes, and single family homes for sale. Commercial properties are also available. If you see a property you’re interested in, contact a Cedar Rapids real estate agent to arrange a tour today!
Cedar Rapids, Iowa has a population of 136,512. Cedar Rapids is less family-centric than the surrounding county with 30.16% of the households containing married families with children. The county average for households married with children is 31.95%.
The median household income in Cedar Rapids, Iowa is $63,170. The median household income for the surrounding county is $70,360 compared to the national median of $69,021. The median age of people living in Cedar Rapids is 36.4 years.
Cedar Rapids Weather
The average high temperature in July is 84.1 degrees, with an average low temperature in January of 11.4 degrees. The average rainfall is approximately 36 inches per year, with 28.3 inches of snow per year.

