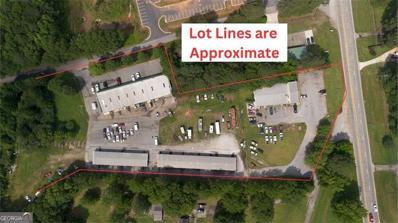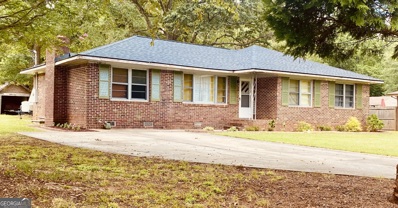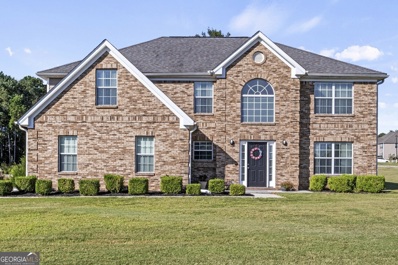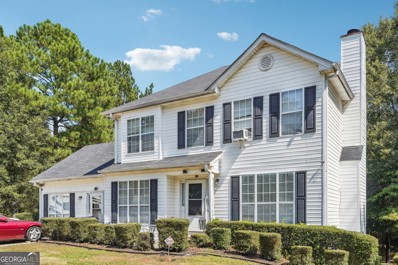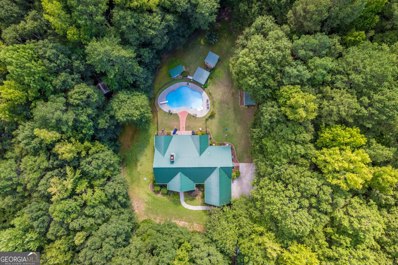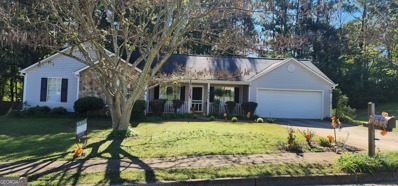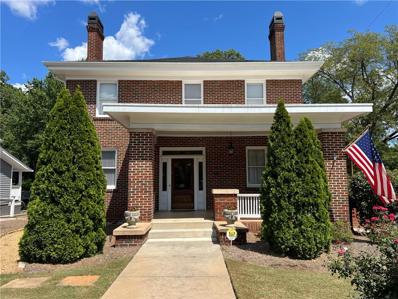Monroe GA Homes for Rent
$3,200,000
1550 Hwy 138 Monroe, GA 30655
- Type:
- General Commercial
- Sq.Ft.:
- 12,610
- Status:
- Active
- Beds:
- n/a
- Lot size:
- 7.36 Acres
- Year built:
- 1997
- Baths:
- MLS#:
- 10378202
ADDITIONAL INFORMATION
Sale consists of 3 parcels #C0760067 known as 1550 Hwy 13, #C0760066A00 known as 549 Camp Lake Road and #C0760066B00 known as 529 Camp Lake Road. 4 total buildings built between 1997 and 2002 providing a total of 10 office/warehouse suites and over 40 storage units. Ample, fenced, gated parking with security lights and cameras.
- Type:
- General Commercial
- Sq.Ft.:
- 4,200
- Status:
- Active
- Beds:
- n/a
- Lot size:
- 0.42 Acres
- Year built:
- 1997
- Baths:
- MLS#:
- 10377483
ADDITIONAL INFORMATION
THIS PROPERTY INCLUDES 2 BUILDINGS. ONE BEING 1800 SPLIT INTO 2 SEPARATE AREAS ADJOINING. ONE AREA BEING 1200 SQ FT AND THE OTHER AREA BEING 600 SQ FT. THE ONE UNIT IS BEING CURRENTLY USED AS A AUTO REPAIR AND THE ADJOING AREA IS BEING USED AS STORAGE. THE SECOND BUILDING IS 2400 SQ FT AND IS BEING USED AS STORAGE WITH NO TENANT. RARE FIND IN THE CITY OF MONROE.
- Type:
- General Commercial
- Sq.Ft.:
- 2,400
- Status:
- Active
- Beds:
- n/a
- Lot size:
- 0.21 Acres
- Year built:
- 1997
- Baths:
- MLS#:
- 10377452
ADDITIONAL INFORMATION
2400 SQ. FT. METAL BUILDING LOCATED IN DOWNTOWN MONROE. CURRENTLY BEING USED AS A CAR REPAIR GARAGE. 4 BAYS AND OFFICE. GREAT BUSINESS OPPORTUNITY.
- Type:
- Single Family
- Sq.Ft.:
- n/a
- Status:
- Active
- Beds:
- 4
- Lot size:
- 3.12 Acres
- Year built:
- 2024
- Baths:
- 3.00
- MLS#:
- 10377229
- Subdivision:
- Millstone
ADDITIONAL INFORMATION
The Farmington plan built by My Home Communities. Quick Move-In! This remarkable two-story home, sprawled over 3 acres, boasts an open-concept layout ideal for entertaining. The kitchen dazzles with quartz countertops, tile backsplash, and stainless-steel appliances, while shiplap accents adorn the island and the stone-wrapped fireplace. A separate study/dining room on the first floor showcases elegant judges paneling. Hosting guests is a breeze with a main floor bedroom and full bath. Upstairs, the primary suite impresses with dual quartz vanities, a tiled shower, soaking tub, and a walk-in closet. Two additional bedrooms and a conveniently located laundry room complete the upper level. Enter through the 2-car side entry garage into a mudroom with a bench, ensuring cleanliness. With a garage door opener, covered back patio, and expansive yard, this home offers unparalleled comfort and luxury. At the end of the day sit out on the wrap around porch and enjoy your huge yard. Don't miss out and come see today! Ask about our 4.99% rate promo and $3,000 in closing costs with use of preferred lender with contract binding by 11/30/2024. Don't miss out! Matterport tour is an example of the floorplan and not of the actual listing.
- Type:
- Single Family
- Sq.Ft.:
- 2,132
- Status:
- Active
- Beds:
- 4
- Lot size:
- 4.11 Acres
- Year built:
- 2024
- Baths:
- 3.00
- MLS#:
- 7456412
- Subdivision:
- Tatum Trace
ADDITIONAL INFORMATION
New Construction with that modern farmhouse aesthetic you have been looking for! The Roy Creek ranch plan features 4 bedrooms and 3 full baths on 4+ acres with a 30' x 40' outbuilding with bathroom is perfect for your collector cars or other hobbies! Buyers will appreciate the high ceilings, beautiful luxury vinyl plank floors, fireplace in the great room, a kitchen island with quartz or granite, stainless appliances, gorgeous cabinetry, hardware and lighting. The spacious master features a fantastic spa like bath with double vanity, separate tiled shower and standing soaking tub. 2 guest bedrooms share a Jack & Jill Bath with a double vanity and tub/shower combo. An additional bedroom features an ensuite bath great for the in-laws. Many fine details include closet built-ins, a mudroom boot bench with storage cubbies, a 2 car attached garage and so much more! This is a must see! Countertops are in and new pictures coming soon!
$262,000
403 Etten Drive Monroe, GA 30655
- Type:
- Single Family
- Sq.Ft.:
- 1,475
- Status:
- Active
- Beds:
- 2
- Lot size:
- 0.8 Acres
- Year built:
- 1962
- Baths:
- 2.00
- MLS#:
- 10373370
- Subdivision:
- None
ADDITIONAL INFORMATION
Want to build in the City of Monroe? This is your chance. MOTIVATED SELLER! Do Not Miss this 4 side brick ranch on large lot (potential buildable additional lot). Located in the City of Monroe. Close to shopping, dining, parks and Downtown Monroe. This home has been partially renovated. There are some projects the sellers have not had an opportunity to complete, but that gives you the chance to finish with your own finishes.
$675,000
515 Meredith Drive Monroe, GA 30655
- Type:
- Single Family
- Sq.Ft.:
- 4,990
- Status:
- Active
- Beds:
- 5
- Lot size:
- 1.25 Acres
- Year built:
- 2000
- Baths:
- 7.00
- MLS#:
- 1021452
- Subdivision:
- Hampton Place
ADDITIONAL INFORMATION
Welcome to your dream home where luxury meets tranquility in this immaculately maintained custom-built brick estate, nestled on a serene 1.25-acre cul-de-sac lot. This prestigious residence boasts 5 spacious bedrooms and 6 1/2 exquisite bathrooms, ensuring ample space and comfort for your family and guests with unbelievable storage like you have never seen before. Upon arrival, you are greeted by beautifully manicured, professional landscaping, complemented by an enticing inground saltwater pool, perfect for leisurely summer days. The home features dual attached 2-car garages, providing considerable parking and storage. The four HVAC units ensure you stay comfortable throughout the seasons, while the cutting-edge Marathon 105 gallon water heater with a lifetime warranty, along with an additional 50-gallon gas water heater, guarantees a constant and efficient hot water supply. Step inside to discover a gourmet kitchen outfitted with custom cherry cabinets, double ovens, a 5-burner gas range, and pristine solid surface countertops. The elegant white oak hardwood floors flow seamlessly through the main level, accentuating the 14-foot ceilings in the great room and dining room, and the inviting wood-burning with gas fireplace in the living room. The master suite, located on the main level, is a sanctuary of luxury, featuring a spa-like bathroom with a whirlpool tub, a tiled shower, a double vanity, and expansive walk-in closets. The master bedroom also offers exclusive access to the deck for private enjoyment. Each of the secondary main-level bedrooms includes a full bath and walk-in closet, ensuring privacy and convenience for all. Upstairs, boasts a generously sized bedroom (perfect for office or flex room) with a full bath on one side of the house. On the other side you will find two large room (bonus w/ pool table) upstairs which are accessed from the second attached garage- accommodates varying lifestyle needs and preferences. The daylight-finished basement is a true gem, offering a mini kitchen thatCOs perfect for an in-law or teen suite, along with extra washer and dryer hookups. The remarkable storage solutions throughout the home ensure that everything has its place. Come and experience the pinnacle of sophistication and comfort in this stunning estate. It truly is the perfect haven for an affluent, discerning buyer looking for their next forever home. Tax records do not reflect actual sq footage of the house.
$465,800
367 White Oak Way Monroe, GA 30655
- Type:
- Single Family
- Sq.Ft.:
- 2,239
- Status:
- Active
- Beds:
- 4
- Lot size:
- 0.76 Acres
- Year built:
- 2024
- Baths:
- 3.00
- MLS#:
- 7449191
- Subdivision:
- The Oaks at Alcovy
ADDITIONAL INFORMATION
Experience the difference in details! The wood-planked foyer ceiling and cedar beam immediately set this beautifully crafted ranch-style home apart from the rest! Designed with a split-bedroom layout, the home offers a privately situated Master-on-Main connected to your large laundry room and oversized closet on one side of the home, 2 secondary bedrooms with their own walk-in closets, private vanities and a shared Shower, PLUS an optional guest bedroom or home office just off the living area for added versatility. This Flex room features a closet, 10' ceilings and is approximately 10'x11'8". ** Inside, you'll find upgraded features throughout, including a shiplap fireplace in the family room w/ stone surround, a stylish squared board & batten wall in the dining room, tray ceiling with crown molding & vertical shiplap accent wall in the Owner's Suite, and matte black fixtures and faucets throughout. ** Exceptional Features Include - Tiled shower walls in both full bathrooms - Frameless glass enclosure in the primary shower - Quartz countertops throughout the kitchen and bathrooms - Ceiling fans in 3 bedrooms, living room, and back patio - Tile backsplash - Crown molding and featured trim walls - Built-in mudroom lockers - Soft-close doors and drawers on all cabinets - Matte black hardware and lighting - Garage door opener - 4-sided sod and Rain Bird sprinkler system - 2-10 Home Buyer's Warranty ** Nestled in a charming single-street community with just 41 homesites, this home is conveniently located just 3 miles from the new Publix at Monroe Pavilion Shopping Center and a short 10-minute drive to downtown Monroe. For more details or to schedule a visit, contact Derece by call, text, or email. Close in 30 days, with a $5,000 closing cost incentive when using the Builder’s Pre-Approved Lender. Discover the perfect blend of luxury, functionality, and tranquility in this exceptional property! ONLY 7 HOMES REMAIN IN THIS NEW CONSTRUCTION NEIGHBORHOOD!
$553,860
536 Belle Woode Monroe, GA 30656
- Type:
- Single Family
- Sq.Ft.:
- 2,627
- Status:
- Active
- Beds:
- 4
- Lot size:
- 0.84 Acres
- Year built:
- 2024
- Baths:
- 3.00
- MLS#:
- 10373148
- Subdivision:
- Belle Woode Estates
ADDITIONAL INFORMATION
New Construction! The Avondale -This spacious ranch home features an entry foyer, study, and separate dining room w/ coffered ceiling. The gourmet kitchen and breakfast area open to the vaulted family room with brick to ceiling fireplace. The Owner's suite offers a tray ceiling, large walk-in closet and private bath featuring separate vanities, free-standing tub and tiled shower. This split bedroom plan offers two secondary bedrooms and a full bath on the main level. Upstairs, an oversized bonus or bedroom 4 with full bath and walk in closet is a private retreat. Enjoy your private yard from the covered rear porch. This home is under construction with an expected completion date of December 2024. 10k buyer incentive with use of a preferred lender.
$500,556
532 Belle Woode Monroe, GA 30656
- Type:
- Single Family
- Sq.Ft.:
- 2,188
- Status:
- Active
- Beds:
- 4
- Lot size:
- 0.73 Acres
- Year built:
- 2024
- Baths:
- 3.00
- MLS#:
- 10373127
- Subdivision:
- Belle Woode Estates
ADDITIONAL INFORMATION
The Everett - Perfect 4/3 ranch home in our newest community, Belle Woode. No need for stairs with this split bedroom design featuring an Owner's suite with tray ceiling, double vanity, oversized tile shower and walk-in closet. Private Guest room with full bath plus 2 additional large bedrooms are also on the main. The bright, fireside family room is the center of this home and is open to the chef's kitchen featuring painted designer cabinets, quartz countertops and elegant backsplash. Wood floor coverings throughout all living areas and the Owner's suite. Enjoy the privacy of this beautiful wooded property from your covered porch. Perfect for quiet mornings or entertaining. This home is currently under construction with an anticipated completion date of December 2024. $10,000 buyer incentive with use of preferred lender.
$407,500
2301 Acorn Way Monroe, GA 30656
- Type:
- Single Family
- Sq.Ft.:
- 2,741
- Status:
- Active
- Beds:
- 4
- Lot size:
- 0.62 Acres
- Year built:
- 2006
- Baths:
- 3.00
- MLS#:
- 10372258
- Subdivision:
- Oakmont
ADDITIONAL INFORMATION
If you're looking for a lovely, well-maintained home with room for everyone to have their own space, a floor plan designed to make daily living and entertaining a breeze, and situated on a large, level cul-de-sac lot in a charming, non-HOA neighborhood, look no further! This four bed, two and a half bath home in Monroe's desirable Oakmont neighborhood ticks off all the boxes! The two-story foyer welcomes you to separate formal living and dining rooms, a spacious kitchen with a breakfast bar and an informal dining nook overlooking the cozy fireside family room, and convenient guest powder room. Upstairs you will find the primary suite, oversized for your comfort and featuring a tray ceiling, dual vanities, separate shower and soaking tub, and a huge walk-in closet. Three additional generously sized bedrooms with lots of closet space share a second full bath, and the convenient laundry room rounds out the upper level. Relax under the gazebo on the back patio overlooking the expansive lush yard. The outbuilding provides space to store tools and toys. Convenient to local amenities, schools, and parks and easy access to Highway 78.
- Type:
- Single Family
- Sq.Ft.:
- 2,056
- Status:
- Active
- Beds:
- 4
- Lot size:
- 1.02 Acres
- Year built:
- 1995
- Baths:
- 3.00
- MLS#:
- 10372043
- Subdivision:
- Highlands
ADDITIONAL INFORMATION
This beautiful four-bedroom, two-bathroom home sits on a spacious one-acre lot, offering the perfect blend of comfort and outdoor living. Adjacent to the family room is a versatile entertainment room, perfect for movie nights, a game room, or a home office. The well-appointed kitchen flows seamlessly, making it easy to enjoy meals and gather with loved ones. Double doors lead out to a large patio, perfect for outdoor dining or simply enjoying the peaceful surroundings of your expansive yard. With plenty of space for gardening, outdoor activities, or even adding a pool, the possibilities are endless. The master suite is a true retreat, featuring a spacious bedroom, a large walk-in closet, and a private en-suite bathroom. The additional three bedrooms are generously sized, offering plenty of room for family, guests, or office space. This home combines modern comfort with practical design. The attached garage and long driveway provide ample parking and storage. Sitting on one acre, this property offers the serenity of rural living while being conveniently close to local amenities, schools, and shopping. Don't miss the opportunity to own this charming home with its spacious layout, great outdoor space, and versatile rooms. Schedule a tour today!
$335,000
1169 Criswell Road Monroe, GA 30655
- Type:
- Single Family
- Sq.Ft.:
- 1,432
- Status:
- Active
- Beds:
- 2
- Lot size:
- 3.04 Acres
- Year built:
- 1981
- Baths:
- 2.00
- MLS#:
- 7447177
- Subdivision:
- none
ADDITIONAL INFORMATION
SELLER WILL GIVE $2500 ALLOWANCE TOWARDS CLOSING COST! Welcome to your dream getaway! Nestled on a sprawling 3-acre lot, this enchanting 2-bedroom, 2-bathroom cottage offers the perfect blend of comfort and tranquility, surrounded by nature's beauty. Step inside to discover a warm and inviting living area featuring natural light, a newly updated kitchen, ideal for cozy gatherings with family and friends. Whether you envision a hobby farm, a tranquil retreat, or a weekend getaway, the 3 acres offer endless possibilities for outdoor adventures. Conveniently located near local amenities, yet secluded enough to provide serenity and privacy. Close to Monroe Country Club & Golf Course and minutes from downtown Monroe, full of shopping, restaurants, and events. This cottage is perfect for first-time homebuyers, small families, or those seeking a peaceful retreat from the hustle and bustle of the city life. Don't miss your chance to own this gem!
$278,900
313 Pannell Road Monroe, GA 30655
- Type:
- Single Family
- Sq.Ft.:
- 1,415
- Status:
- Active
- Beds:
- 2
- Lot size:
- 0.69 Acres
- Year built:
- 1952
- Baths:
- 2.00
- MLS#:
- 10371145
- Subdivision:
- None
ADDITIONAL INFORMATION
**Call about 4.99% financing for first year with sellers lender. Terms and conditions apply** Live near downtown Monroe. Two bedroom 2 bathroom with large kitchen with lots of cabinets. Dining room plus a family room. Big backyard and a storage shed. Covered parking pad. Close to Hwy 11 and the downtown area.
$1,000,000
1204 Red Oak Drive Monroe, GA 30655
- Type:
- Single Family
- Sq.Ft.:
- 9,047
- Status:
- Active
- Beds:
- 4
- Lot size:
- 7.11 Acres
- Year built:
- 2008
- Baths:
- 7.00
- MLS#:
- 10369535
- Subdivision:
- Alcovy Lakes
ADDITIONAL INFORMATION
Welcome to this extremely rare beauty located on 7+ acres in the highly desired Alcovy Lakes of Walton County. With access to community lake, playground, and picnic area you will feel right at home. This curb appealing 4-sided brick custom home offers a 3-car garage with an additional parking pad featuring stone accent walkways to the front door and a fascinating wrought iron fence. This stunning home includes 4 spacious bedrooms with 5.5 bathrooms. All 4 levels of this home exhibits undeniable exquisite attention to detail that can all be reached with its own indoor elevator. Installed are custom plantation shutters, window treatments, and wood beams throughout. The main floor offers an open cozy living quarter with warm wood beam ceilings and an inviting fireplace. Adjacent is a natural sun lit flex addition with an embellished cabinetry and an upscale custom bar. The elegant dining room has hidden sliding doors built inside the arch walkway for intimate settings. A captivating gourmet kitchen that boast an enormous walk-in pantry with custom shelving, stainless steel appliances, large granite island, a butler's pantry, double oven, convection microwave, kettle faucet over gas stove, hidden sliding spice racks, and your own personal wood burning pizza oven built in the fireplace. Ease into the separate breakfast nook or coffee room and relax in front of the fireplace. The 4-legged family can enjoy the pet room with a built-in floor drain and dog door that leads to an isolated fence area. The Master level is full of tranquility. The luxurious Master Suite encompasses 4 separate ceiling fans, double walk-in closets, custom shelving, and a flex room with fireplace for a sitting area, nursery, or office. Master bath upgrades include multiple vanities, dual toilet rooms, heated towel rail, jetted soaking spa tub, and a roomy rainfall shower. Master level also contains a second upscale master bedroom with fireplace and unlimited closet space. A wrought iron staircase leads upstairs to 2 additional En Suites with tailor-made widow nooks for reading and relaxing. The basement level sports an elaborate entertaining area with custom cabinetry and a chic bar for large family, friends, or business gatherings. An exercise room that could convert to a movie den, or possibly even a 5th bedroom with its own private bath. An inspiring cedar finished room for crafts, collectables, or game room. Tons of storage areas and closets on all levels of this impeccable oasis. Walk out and relax in the ultimate set up of this beautiful 24x27 courtyard with outdoor fireplace featuring a Viking Grill and surround yourself by the peaceful tree lined woods and nature. Above garage features approx. 900 sqft unfinished bonus room which could be converted to an in-law suite. Below, escape to your own hideaway featuring a private 4+ person hot tub with a connecting full bathroom. Here is your chance to own the best of luxurious country living.
$384,900
214 Alcovy Street Monroe, GA 30655
- Type:
- Single Family
- Sq.Ft.:
- 1,265
- Status:
- Active
- Beds:
- 3
- Lot size:
- 0.15 Acres
- Year built:
- 1954
- Baths:
- 2.00
- MLS#:
- 10369465
- Subdivision:
- None
ADDITIONAL INFORMATION
Adorable updated ranch in downtown Monroe! New flooring, windows and lights throughout the home. Enter into the living room complete with a cozy fireplace. Kitchen has been updated with new cabinets, granite countertops, backsplash, open shelving and new stainless steel appliances, complete with a breakfast nook. Beautiful separate dining room with views to both the living room and kitchen area. Two bedrooms and 1 bath on one side of the home. Located on the other side of the home is a spacious family room with with lots of windows providing natural light. The family room leads to another bedroom and full bathroom. Nice fenced-in back yard complete with a fire-pit. Come and experience downtown Monroe living at its best!!
- Type:
- Single Family
- Sq.Ft.:
- 3,303
- Status:
- Active
- Beds:
- 5
- Lot size:
- 2.17 Acres
- Year built:
- 2024
- Baths:
- 4.00
- MLS#:
- 10368991
- Subdivision:
- NONE
ADDITIONAL INFORMATION
$20,000 Builders Incentives when using builders preferred lender! K&M Homebuilders Presents This Gorgeous 2-Story Brick Home Resting on a Private 2+- Acre Wooded Lot On Nunnally Farm Rd! Surrounded by Estate Homes this Property has a lot to Offer! Exterior Features a Private Lot-Covered Front Porch with Wrought Iron Pickets-4 Sides Brick With Hardi & Shake Accents-Architectural Roof-Covered Back Porch With Wrought Iron Pickets-3 Car Garage-Professional Landscaping with Irrigation System Included. The Kingsbury Plan Features 5 bedrooms with 4 Full Bathrooms-Grand Foyer Entrance with Separate Formal Dining Room & Office/Study-Gourmet Kitchen With Center Island, Granite Countertops/Tile Backsplash/Pantry Wall Oven and Cooktop Overlooks The Family Room with Wood Burning Fireplace! Family Room Features Coffered Ceilings, Custom Built in Cabinets & Tons Of Windows! Main Level is Great for Entertaining-Covered Back Porch is Easily Accessible From the Kitchen-Guest Bedroom With Full Bath On Main-Upstairs Is AMAZING and Features A Huge Media Room-Oversized Owner Suite With Trey Ceiling-Owners Bath Is Resort Style With Tiled Bath-Separate Shower-Double Vanities-Large Walk In Closet-3 Generously Sized Secondary Bedrooms-1 Has Private Bath-1 Hall Way Bath-Along with All Of Those Features This Estate Style Home Rests on A Full Basement!!! Tons Of Upgrades! This Home is Located Off of Highway 138 Close to Downtown Monroe Minutes to Highway 78 & Interstate 20-George Walton Academy-Walnut Grove-Parks-Hospital-Shopping & Much Much More! Ask about 4.99% rate promo offers using Seller's preferred lender with binding contract by 11/30/2024
- Type:
- Single Family
- Sq.Ft.:
- n/a
- Status:
- Active
- Beds:
- 4
- Lot size:
- 0.78 Acres
- Year built:
- 2024
- Baths:
- 3.00
- MLS#:
- 10368381
- Subdivision:
- River Station
ADDITIONAL INFORMATION
The Rosewood plan built by My Home Communities! This beautiful 4 bed, 3 bath two-story home on an estate-sized lot, with covered back patio, is a great opportunity to have plenty of privacy within minutes of downtown Monroe! The main floor features an open-style kitchen, with breakfast area, that overlooks the family room. Entertain with a stunning stacked stone fireplace and shiplap accent. Throughout the main floor, enjoy desirable features such as granite countertops, upgraded LVP flooring, stainless steel appliances, 36? cabinets, tile backsplash, a mud-bench garage entry and soaring 9ft ceilings. This home boasts a large primary suite with tray ceiling, dual vanities, an over-sized tile shower, and large walk-in closet. Additionally, there is a laundry room and three spacious secondary bedrooms with large closets. Schedule an appointment for a showing today! Ask about our 4.99% rate promo and $3,000 in closing costs with use of preferred lender with contract binding by 12/30/2024. *Secondary photos are file photos* *Matterport tour is an example of the floorplan and not of the actual listing* QUICK MOVE-IN!
$594,900
601 Whiporwill Cv Monroe, GA 30655
- Type:
- Single Family
- Sq.Ft.:
- 2,904
- Status:
- Active
- Beds:
- 4
- Lot size:
- 1.06 Acres
- Year built:
- 2024
- Baths:
- 3.00
- MLS#:
- 10367098
- Subdivision:
- Spring Creek
ADDITIONAL INFORMATION
MOVE IN READY!! The Hayden - A distinctive 4 bedroom home with a separate formal dining room, guest suite and full bathroom on the main level. The kitchen offers a large kitchen island, white farmhouse sink, pot filler and under cabinet lighting. The separate formal dining room features 6 inch coffered ceilings and painted accent walls. The staircase to the second level displays an eye catching painted accent wall. Upstairs the Owner's suite features a tray ceiling with recessed can lighting. The owners bath has a double vanity with rectangular sinks, framed mirrors bath with an enlarged tile shower and large walk-in closet. This home comes with a media room 2 additional bedrooms upstairs and a full bath. Minutes from Downtown Monroe in the highly sought after Walnut Grove School District. $30K buyer incentive when using one of our preferred lenders.
- Type:
- Single Family
- Sq.Ft.:
- 2,660
- Status:
- Active
- Beds:
- 4
- Lot size:
- 1.5 Acres
- Year built:
- 2024
- Baths:
- 3.00
- MLS#:
- 10366616
- Subdivision:
- Spring Creek
ADDITIONAL INFORMATION
The HAYDEN- A distinctive 4 bedroom home with a formal dining room and guest suite on the main level. The kitchen and breakfast area overlook the family room. This grand 2-story family room features an impressive floor to ceiling brick fireplace with cedar mantle that draws your attention to the beautiful coffered ceilings. The separate formal dining room details stunning wainscoting and coffered. Upstairs the Owner's suite features a tray ceiling with recessed can lighting. The owner's bath offers separate vanities with quartz countertops, framed mirrors, upgraded tile shower with a frameless glass door and glass wall, free standing soaking tub and a large walk-in closet. This home comes with two additional bedrooms upstairs and a full bath. Covered porch, 3rd car garage, pot filler, large kitchen island, upgraded lighting package and cove crown molding throughout the home are just a few items included in this home. Projected completion date: November 2024. $10K Buyer's Incentive when using a preferred lender.
- Type:
- Single Family
- Sq.Ft.:
- n/a
- Status:
- Active
- Beds:
- 3
- Lot size:
- 3 Acres
- Year built:
- 2002
- Baths:
- 4.00
- MLS#:
- 10365052
- Subdivision:
- None
ADDITIONAL INFORMATION
This house is bigger than you think!! Must see this lovely ranch home sitting on acreage with an in-ground swimming pool, covered sitting and grilling area for those beautiful sunny Georgia days. No HOA here! Nestled back on 3 acres of property, surrounded by neighbors with property, you'll find a cozy covered porch off the kitchen and owner's suite overlooking the pool and wooded backyard. Immaculate home with an open floor plan and hardwood floors throughout. Large family room with vaulted ceiling has a brick fireplace with gas logs and custom bookshelves with lots of windows for natural light. Large kitchen with stainless steel appliances that includes a six-eye gas stove w/convection oven and Wolfe stainless steel vent-hood. It's complete with well appointed cabinetry, an island with seating and open concept view into the Family Room. Large dining area off the kitchen overlooking the pool and backyard. The oversized owners suite includes a cozy fireplace for those cool evenings, with an en-suite consisting of dual vanities, a separate shower, jetted tub and large walk-in closet. It also boasts French pocket doors leading to a separate sitting area/office, and lots of windows overlooking the pool. The main floor has 2 more bedrooms and 2 full baths and large laundry room with side entrance. Upstairs, you'll find an additional flex room with 8 ft. of window light, plus an 8 ft, 8 light panel door allowing the natural light of the windows to pour into the upstairs beautiful hallway. At the end of the hallway you are led to an additional Office/flex room (w/optional closet) with 8 ft of windows and a tranquil wooded view, used as an office by residents PLUS a 4th full bathroom! With a Modern barn door entry and a bonus room, with modern barn door leading to a separate flex room. This upstairs space has a separate entrance from the outside, so it would work great as an Airbnb for those out of town UGA fans! Enjoy your privacy on your covered back porch, complete with ceiling fans, overlooking your beautiful in-ground pool. There's also a covered gazebo for those weekends of entertaining and enjoying family and friends. Paved Driveway plus additional drive with extra parking, and drive cut through woods to the back of the rectangular property. Two sides of the property are already fenced. 10 minutes to Historic Downtown Monroe shopping. 20 minutes to Athens/Epps Bridge & UGA, 10 minutes to Oconee/Watkinsville area, 15 minutes to Bethlehem and 20 minutes to Historic Madison. Home is located Between Hwy 78 and Hwy 316 in the sought after Gratis area.
$283,500
606 Windsor Drive Monroe, GA 30656
- Type:
- Single Family
- Sq.Ft.:
- 1,346
- Status:
- Active
- Beds:
- 3
- Lot size:
- 0.37 Acres
- Year built:
- 1998
- Baths:
- 2.00
- MLS#:
- 10362584
- Subdivision:
- Windsor Forest
ADDITIONAL INFORMATION
Adorable ranch home just a short golf cart ride or walk to downtown Monroe. 3BR/2BA split bedroom plan with hardwood floors. Screened in back porch, for cool summer nights. Concrete outbuilding. This home is in a nice neighborhood that is well maintained.
- Type:
- Office
- Sq.Ft.:
- n/a
- Status:
- Active
- Beds:
- n/a
- Lot size:
- 0.19 Acres
- Year built:
- 1916
- Baths:
- MLS#:
- 7445164
ADDITIONAL INFORMATION
Lease rate of $725-$800 per office. Historic building on North Broad Street. High traffic count and high visibility. Private executive offices available with access to conference room, kitchen and restroom. 2 offices located on the second floor. The first office is 14 x 14 for $725 per month, and the second office is 14 x 15 for $800 per month. Both offices come with a desk to use during the lease period and each has a closet for storage. Utilities are included. Private separate entrance. Parking lot behind building and accessible from Williams Street. Perfect for an individual or co-work situation.
- Type:
- Other
- Sq.Ft.:
- n/a
- Status:
- Active
- Beds:
- n/a
- Lot size:
- 1.42 Acres
- Year built:
- 1983
- Baths:
- MLS#:
- 7441232
ADDITIONAL INFORMATION
Commercial rental in sought-after downtown Monroe. 1500 sq. ft. Unit will have new LVP flooring and fresh paint. Possible occupancy after remodeling- should be by mid-September. Plenty of parking. Perfect for medical, exercise, offices, and more. 1 restroom. END UNIT! Contact leasing agent for details. Showings can begin September 1, 2024.
$399,900
602 Wellington Lane Monroe, GA 30655
- Type:
- Single Family
- Sq.Ft.:
- n/a
- Status:
- Active
- Beds:
- 5
- Lot size:
- 0.35 Acres
- Year built:
- 2005
- Baths:
- 3.00
- MLS#:
- 10360623
- Subdivision:
- Wellington Manor
ADDITIONAL INFORMATION
Welcome to this well maintained home that's located in the Walnut Grove School district and right down the street from George Walton Academy as well. From the front door enter into the 2-story foyer with beautiful marble flooring. Separate dining room and an office/flex area both with wood flooring are located off the foyer. Large family room with fireplace. Galley style kitchen with granite countertops, stainless steel appliances and an eat-in kitchen area. Guest bedroom and a full bath are located on the main floor. Upstairs, you'll find an oversized owner's suite with a sitting area and a large bath with soaking tub and separate shower. Three more bedrooms and a full bath are located upstairs as well as the laundry room. Private backyard with a patio area for grilling and entertaining. Extra large garage and extra hook-up for another washer and dryer as well.**Sq footage is actually bigger than tax records show, per owner***

The data relating to real estate for sale on this web site comes in part from the Broker Reciprocity Program of Georgia MLS. Real estate listings held by brokerage firms other than this broker are marked with the Broker Reciprocity logo and detailed information about them includes the name of the listing brokers. The broker providing this data believes it to be correct but advises interested parties to confirm them before relying on them in a purchase decision. Copyright 2025 Georgia MLS. All rights reserved.
Price and Tax History when not sourced from FMLS are provided by public records. Mortgage Rates provided by Greenlight Mortgage. School information provided by GreatSchools.org. Drive Times provided by INRIX. Walk Scores provided by Walk Score®. Area Statistics provided by Sperling’s Best Places.
For technical issues regarding this website and/or listing search engine, please contact Xome Tech Support at 844-400-9663 or email us at [email protected].
License # 367751 Xome Inc. License # 65656
[email protected] 844-400-XOME (9663)
750 Highway 121 Bypass, Ste 100, Lewisville, TX 75067
Information is deemed reliable but is not guaranteed.
Monroe Real Estate
The median home value in Monroe, GA is $418,000. This is higher than the county median home value of $333,200. The national median home value is $338,100. The average price of homes sold in Monroe, GA is $418,000. Approximately 30.79% of Monroe homes are owned, compared to 60.6% rented, while 8.61% are vacant. Monroe real estate listings include condos, townhomes, and single family homes for sale. Commercial properties are also available. If you see a property you’re interested in, contact a Monroe real estate agent to arrange a tour today!
Monroe, Georgia has a population of 14,675. Monroe is less family-centric than the surrounding county with 13.91% of the households containing married families with children. The county average for households married with children is 32.38%.
The median household income in Monroe, Georgia is $39,015. The median household income for the surrounding county is $71,692 compared to the national median of $69,021. The median age of people living in Monroe is 32.1 years.
Monroe Weather
The average high temperature in July is 90.2 degrees, with an average low temperature in January of 31.3 degrees. The average rainfall is approximately 49 inches per year, with 0.7 inches of snow per year.
