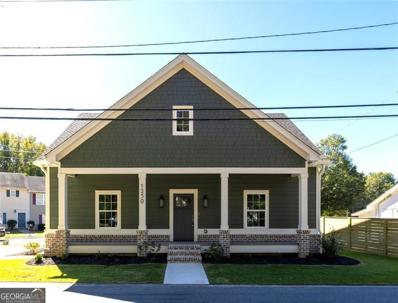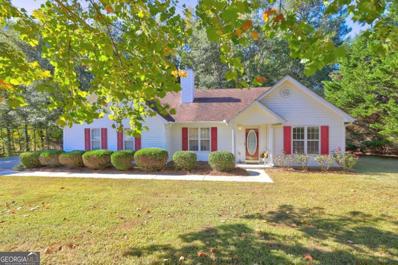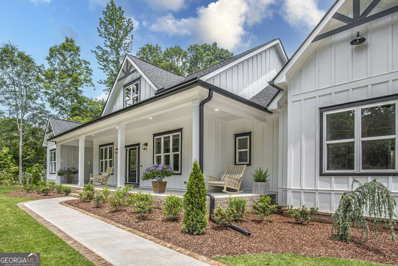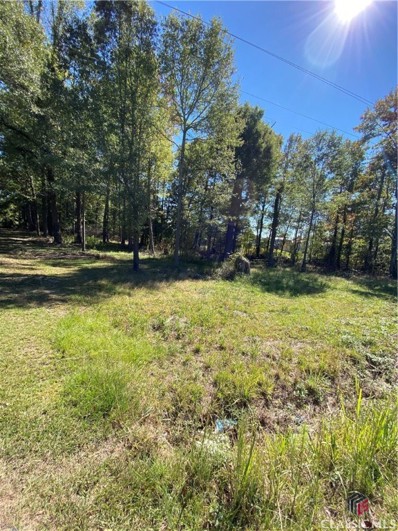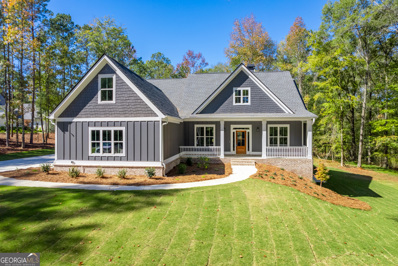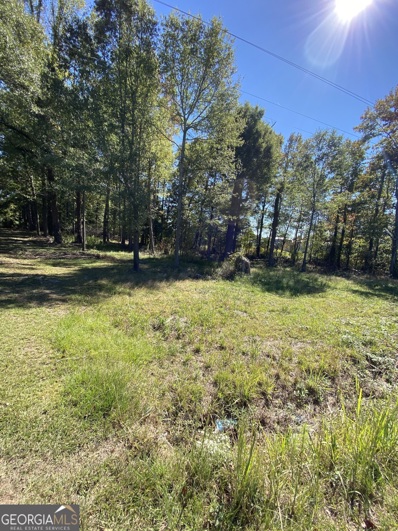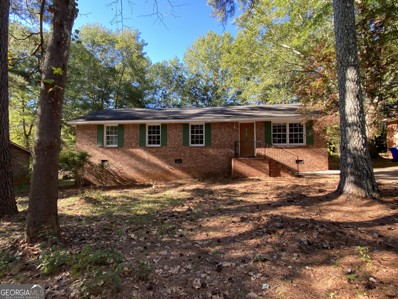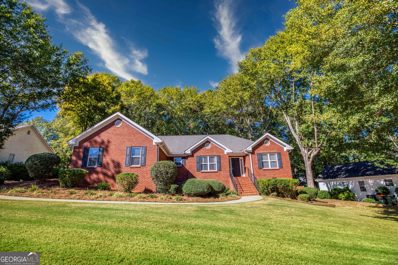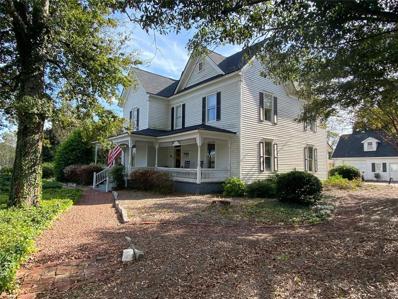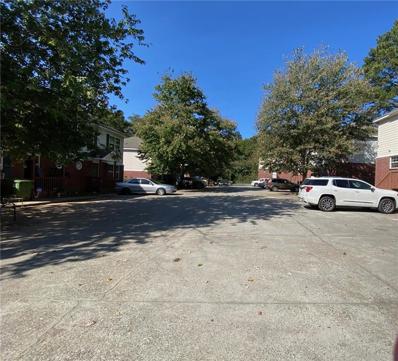Monroe GA Homes for Rent
- Type:
- Single Family
- Sq.Ft.:
- 1,750
- Status:
- Active
- Beds:
- 3
- Lot size:
- 0.08 Acres
- Year built:
- 2024
- Baths:
- 3.00
- MLS#:
- 10400387
- Subdivision:
- None
ADDITIONAL INFORMATION
Discover the perfect blend of modern comfort and thoughtful design in this stunning new construction home featuring 3 bedrooms and 2 and a half baths. Ideally located within walking distance or a quick golf cart ride to downtown Monroe, this residence offers both convenience and luxury. Step inside to find an expansive layout filled with ample storage options throughout, including beautifully crafted custom closets. The heart of the home is the eat-in kitchen, showcasing an oversized island that's perfect for gatherings and meal prep. High-end finishes curated by an interior designer elevate the space, complemented by stylish lighting and a chic tile backsplash. Indulge in relaxation in the luxurious bathrooms, featuring frameless glass shower doors and exquisite tile showers that exude sophistication. The mudroom adds practicality to your daily routine, complete with a tile laundry area for easy cleanup. Enjoy coffee on the back porch! This home is also designed for modern living, equipped with spray foam insulation for energy efficiency, a tankless water heater, and garbage disposal. Additional features include an e-car charger and an irrigation system, ensuring functionality for today's lifestyle. Whether you're hosting guests or enjoying quiet family evenings, this residence is designed to meet all your needs. Experience the perfect blend of luxury and practicality in your new home-schedule a visit today!
- Type:
- Single Family
- Sq.Ft.:
- 1,386
- Status:
- Active
- Beds:
- 3
- Lot size:
- 0.58 Acres
- Year built:
- 1998
- Baths:
- 2.00
- MLS#:
- 10400271
- Subdivision:
- Southern Hills
ADDITIONAL INFORMATION
Welcome to a great home and quiet neighborhood, located in Walnut Grove School District. Well maintained ranch, 3Bd/2BA, split bedroom plan, fenced backyard, extra parking in driveway, white kitchen cabinets, granite counter tops and open to vaulted family room with wood burning fireplace. Private backyard and friendly neighbors. This home will not last long!
$5,999,000
0 Vine Street Monroe, GA 30655
- Type:
- Land
- Sq.Ft.:
- n/a
- Status:
- Active
- Beds:
- n/a
- Lot size:
- 59.99 Acres
- Baths:
- MLS#:
- 10400078
- Subdivision:
- None
ADDITIONAL INFORMATION
59.99 acres zoned M1 in the city of Monroe. Mostly level with all utilities available. Great for a large storage facility.
- Type:
- Single Family
- Sq.Ft.:
- n/a
- Status:
- Active
- Beds:
- 5
- Lot size:
- 1.26 Acres
- Year built:
- 2023
- Baths:
- 6.00
- MLS#:
- 10399671
- Subdivision:
- None
ADDITIONAL INFORMATION
Welcome Home! Beautiful new construction home for sale in Monroe, GA. Boasting 5 bedrooms, 4 full baths, and 2 half baths, this exquisite property features hardwood floors throughout, Granite countertops, vaulted ceilings and custom Levolor blinds. The Master on the main features a soaking tub and spacious walk in closet. 3 additional bedrooms and 2 full baths can be found on the main level. The finished terrace level offers a second living space complete with a full kitchen, second laundry room and private entrance, perfect for guests or multi-generational living. Conveniently located 10 minutes from downtown Monroe, GA and just 25 minutes to Athens and UGA. Don't miss this amazing opportunity to make with beautiful new construction home yours! Seller is wife of listing agent.
$49,000
0 Vine Street Monroe, GA 30655
- Type:
- Land
- Sq.Ft.:
- n/a
- Status:
- Active
- Beds:
- n/a
- Lot size:
- 0.9 Acres
- Baths:
- MLS#:
- 1022081
- Subdivision:
- No Recorded Subdivision
ADDITIONAL INFORMATION
Great lot to build a home on in the downtown Monroe area. Be close to all that the downtown Monroe area offers, yet still have your privacy on a lot that's just under an acre.
$699,000
207 Milledge Avenue Monroe, GA 30655
- Type:
- Single Family
- Sq.Ft.:
- 3,003
- Status:
- Active
- Beds:
- 5
- Lot size:
- 0.39 Acres
- Year built:
- 1910
- Baths:
- 3.00
- MLS#:
- 10399037
- Subdivision:
- Downtown
ADDITIONAL INFORMATION
***Fully restored enchanting home in the heart of Downtown Monroe on a COMERCIAL Lot*** This 5br/3ba home offers many attractive features. Step onto the roomy front porch and relax in the swing while enjoying morning coffee and the downtown view. Walk in the front door and notice the beautiful original hardwood floors throughout this impeccable home. Cozy up in the den by the fireplace or make your way into this 12+ seating area dining room. The well-designed kitchen features stainless steel appliances, quartz countertops, a gas grill top range, industrial size refrigerator, hidden spice racks, pantry closet, and a custom breakfast bar. The owner suite is on the main with incredible custom California closets. Upstairs are two additional bedrooms, walk in closets, office, full bath, and a unique play area. Also, you will enjoy the relaxing deck with a private fenced in back yard and a separate dog run. The 2-car garage offers extra storage space upstairs. This stunning home is in the perfect downtown Monroe area. It is ready for your personal or business needs. Take a short walk to the square to enjoy all the fantastic shopping and dining Monroe has to offer. This rare find will not last long!
- Type:
- Single Family
- Sq.Ft.:
- 4,064
- Status:
- Active
- Beds:
- 5
- Lot size:
- 2 Acres
- Year built:
- 2024
- Baths:
- 4.00
- MLS#:
- 10399001
- Subdivision:
- None
ADDITIONAL INFORMATION
This stunning 5 bed, 4 bath custom-built home on 2 private acres is just minutes from downtown Monroe and George Walton Academy. Boasting 4,064 sq. ft. of luxury, the chef's kitchen features stainless steel appliances, double ovens, and a large island. The spacious family room showcases a state-of-the-art fireplace with custom built-ins, while the separate dining room and office add functionality. The oversized owner's suite offers two expansive closets with custom shelving and a cozy fireplace. Need extra space? The 2,500 sq. ft. barn can easily be used. as a workshop, converted into a fabulous entertaining area, or used for additional storages. Complete with a 3-car garage, mudroom, and countless upgrades, this home is perfect for those seeking space and elegance.
- Type:
- Land
- Sq.Ft.:
- n/a
- Status:
- Active
- Beds:
- n/a
- Lot size:
- 0.9 Acres
- Baths:
- MLS#:
- 7474836
- Subdivision:
- none
ADDITIONAL INFORMATION
Great lot to build a home on in the downtown Monroe area. Be close to all that the downtown Monroe area offers, yet still have your privacy on a lot that's just under an acre.
$899,900
1169 Dean Hill Road Monroe, GA 30655
- Type:
- Single Family
- Sq.Ft.:
- 2,613
- Status:
- Active
- Beds:
- 5
- Lot size:
- 3.78 Acres
- Year built:
- 2024
- Baths:
- 4.00
- MLS#:
- 10398716
- Subdivision:
- Dean Hill
ADDITIONAL INFORMATION
**SELLER PAYS $15,000 TOWARD BUYERS CLOSING COSTS OR TOWARD INTEREST RATE BUY DOWN WITH PREFERRED LENDER. You must see this beautiful home on 3.78+ acres in the Estates at Dean Hill Farms in Monroe! The front porch welcomes you in and is just perfect for an afternoon relaxing and enjoying the views of the lake across the street. Inside you will find an entertainer's delight, with open concept living, as the Open Dining Room leads you into a Vaulted Great Room with Fire place and the open kitchen with an abundance of kitchen cabinetry and quartz countertops with a huge work island. Stainless steel appliances and a nice size breakfast room. There is so much space inside and outside to spread out and enjoy the game on Saturday! Just off the great room, is a huge covered porch for grilling out and enjoying this wonderful fall weather. On the main floor there are Three nice size guest bedrooms. Two on one side, that share a jack and Jill bathroom and another one on the front side that has a full bathroom for guests. The Master bedroom is on the opposite side of the house is vaulted and offers plenty of privacy and a huge ensuite bathroom with a beautiful stand alone tub and separate tile shower, double vanities and large walk in closet. Beautiful site finished hardwood floors in Kitchen, Breakfast Room, Great room, Dining Room and Master Bedrooms.Large bonus room over the garage can be a 5th bedroom or office with another full bathroom. Laundry/Mudroom. Side Entry Two car garage. Full unfinished Basement.
$299,900
522 Landers Street Monroe, GA 30655
- Type:
- Single Family
- Sq.Ft.:
- 1,305
- Status:
- Active
- Beds:
- 4
- Lot size:
- 0.31 Acres
- Year built:
- 1978
- Baths:
- 2.00
- MLS#:
- 10398707
- Subdivision:
- Landers
ADDITIONAL INFORMATION
Welcome to your dream home! This meticulously renovated property boasts designer finishes and high-end upgrades throughout, making it the perfect blend of luxury and comfort. The spacious kitchen features a large island, upgraded stainless steel appliances, soft-close cabinetry, and exquisite stone countertops. The kitchen is open to the family room and spacious dining room. The primary suite has a walk in closet and spa-like bath featuring a double vanity and a custom tile shower, featuring a frameless glass door (to be installed soon). The guest suites have ample space and upgraded fixtures. The guest bathroom is designed for comfort, showcasing a large vanity and a stylish custom tile tub surround. The backyard is large and fenced in. Nothing has been left undone in this home! Enjoy the peace of mind that comes with brand-new HVAC, hot water heater, appliances, paint, fixtures, gutters, windows, doors and more.
$49,000
0 Vine St Monroe, GA 30655
- Type:
- Land
- Sq.Ft.:
- n/a
- Status:
- Active
- Beds:
- n/a
- Lot size:
- 0.9 Acres
- Baths:
- MLS#:
- 10398454
- Subdivision:
- None
ADDITIONAL INFORMATION
Great lot to build a home on in the downtown Monroe area. Be close to all that the downtown Monroe area offers, yet still have your privacy on a lot that's just under an acre.
$573,445
561 Belle Woode Monroe, GA 30656
- Type:
- Single Family
- Sq.Ft.:
- 2,759
- Status:
- Active
- Beds:
- 4
- Lot size:
- 0.64 Acres
- Year built:
- 2024
- Baths:
- 3.00
- MLS#:
- 10398255
- Subdivision:
- Belle Woode Estates
ADDITIONAL INFORMATION
New Construction! The Avondale -This spacious ranch home features an entry foyer, study, and separate dining room w/ coffered ceiling. The breakfast area opens to the bright keeping room and vaulted family room with brick to ceiling fireplace. The Owner's suite offers a tray ceiling, large walk-in closet and private bath featuring separate vanities, free-standing tub and tiled shower. This split bedroom plan offers two secondary bedrooms and a full bath on the main level. Upstairs, an oversized bonus or bedroom 4 with full bath and walk in closet is a private retreat. Enjoy your private yard from the covered rear porch. This home is under construction with an expected completion date of January 2025. 10k buyer incentive with use of a preferred lender.
$508,706
565 Belle Woode Monroe, GA 30656
- Type:
- Single Family
- Sq.Ft.:
- 2,188
- Status:
- Active
- Beds:
- 4
- Lot size:
- 0.62 Acres
- Year built:
- 2024
- Baths:
- 3.00
- MLS#:
- 10398234
- Subdivision:
- Belle Woode Estates
ADDITIONAL INFORMATION
The Everett - Perfect 4/3 ranch home in our newest community, Belle Woode. No need for stairs with this split bedroom design featuring an Owner's suite with tray ceiling, double vanity, oversized tile shower and walk-in closet. Private Guest room with full bath plus 2 additional large bedrooms are also on the main. The bright, fireside family room is the center of this home and is open to the chef's kitchen featuring painted designer cabinets, quartz countertops and elegant backsplash. Wood floor coverings throughout all living areas and the Owner's suite. Enjoy the privacy of this beautiful wooded property from your covered porch. Perfect for quiet mornings or entertaining. This home is currently under construction with an anticipated completion date of December 2024. $10,000 buyer incentive with use of preferred lender.
$501,055
544 Belle Woode Monroe, GA 30656
- Type:
- Single Family
- Sq.Ft.:
- 2,203
- Status:
- Active
- Beds:
- 4
- Lot size:
- 0.87 Acres
- Year built:
- 2024
- Baths:
- 3.00
- MLS#:
- 10398217
- Subdivision:
- Belle Woode Estates
ADDITIONAL INFORMATION
The Carson - Exceptional ranch home with a 4 bedroom design that features a guest room with full bath plus 2 additional bedrooms and bath on the main level. The Owner's retreat is privately situated in the rear of the home with a double vanity, oversized tile shower and walk-in closet. The generous family room opens to the kitchen and breakfast with lots of windows, painted cabinets, quartz countertops, open serving bar, and pantry. Covered rear porch for outdoor entertaining. This home is under construction with an anticipated finish date of January 2025. $10,000 buyer incentive with preferred lender.
$239,900
537 Green Street Monroe, GA 30655
- Type:
- Single Family
- Sq.Ft.:
- 1,200
- Status:
- Active
- Beds:
- 4
- Lot size:
- 0.28 Acres
- Year built:
- 1974
- Baths:
- 2.00
- MLS#:
- 10397886
- Subdivision:
- None
ADDITIONAL INFORMATION
This all brick home has recently painted shutters,fresh interior paint and new carpet! Spacious family room with view to the eat in kitchen which features stained cabinets,laminate coutertops with lots of room! Down the hall are two secondary bedrooms, full bath and the owners suite with a full bath.All city of Monroe utilities.Shaded back yard with room to roam.Cash, hard money,renovation or conventional loans only.NO repairs to be made by seller, AS-IS sale.Disclosures in Document folder.
- Type:
- Single Family
- Sq.Ft.:
- 2,107
- Status:
- Active
- Beds:
- 3
- Lot size:
- 0.51 Acres
- Year built:
- 2000
- Baths:
- 2.00
- MLS#:
- 10397877
- Subdivision:
- Windfield Place
ADDITIONAL INFORMATION
Welcome to this beautiful 3 sided brick home located in sought after Windfield Place. Only minutes from downtown Monroe this home features 3 bedrooms and 2 bathrooms with a large living room, spacious kitchen, and a dining room with tons of natural light! The main bedroom's bath is large and handicap accessible. Walk out back to your secluded back yard which is fully enclosed by a privacy fence. Do not miss out on this beautiful home!
- Type:
- Single Family
- Sq.Ft.:
- 3,700
- Status:
- Active
- Beds:
- 4
- Lot size:
- 3 Acres
- Baths:
- 4.00
- MLS#:
- 1022014
- Subdivision:
- No Recorded Subdivision
ADDITIONAL INFORMATION
"TO BE BUILT" NEW CONSTRUCTION!!! Modern Farmhouse sitting on 3 acres in Walton County and conveniently located to both Hwy 11 and Hwy 316. The home offers a custom trim package with high attention to detail and lots of upgrades. Engineered wood floors throughout the home. This plan includes 4 bedrooms and 3.5 bathrooms and a finished bonus room over the garage. Open floor plan with cedar beams in the family room, dining area and the primary bedroom. Gourmet kitchen with a large island, shaker style wood cabinets, stainless appliances and quartz countertops. The Primary bedroom is located on the main floor with an oversized closet that connects to the mud/laundry room. Upstairs you'll find a spacious loft area with 3 bedrooms and 2 full baths. The huge bonus room can be used as a flex space/office or whatever you'd like it to be! Large covered front porch with cedar columns and a rear covered porch to enjoy all the amazing views this home offers. Photos are renderings of the home to be built.
- Type:
- Single Family
- Sq.Ft.:
- 3,700
- Status:
- Active
- Beds:
- 4
- Lot size:
- 3 Acres
- Baths:
- 4.00
- MLS#:
- 7473178
- Subdivision:
- none
ADDITIONAL INFORMATION
"TO BE BUILT" NEW CONSTRUCTION!!! Modern Farmhouse sitting on 3 acres in Walton County and conveniently located to both Hwy 11 and Hwy 316. The home offers a custom trim package with high attention to detail and lots of upgrades. Engineered wood floors throughout the home. This plan includes 4 bedrooms and 3.5 bathrooms and a finished bonus room over the garage. Open floor plan with cedar beams in the family room, dining area and the primary bedroom. Gourmet kitchen with a large island, shaker style wood cabinets, stainless appliances and quartz countertops. The Primary bedroom is located on the main floor with an oversized closet that connects to the mud/laundry room. Upstairs you'll find a spacious loft area with 3 bedrooms and 2 full baths. The huge bonus room can be used as a flex space/office or whatever you'd like it to be! Large covered front porch with cedar columns and a rear covered porch to enjoy all the amazing views this home offers. Photos are renderings of the home to be built.
- Type:
- Single Family
- Sq.Ft.:
- 3,700
- Status:
- Active
- Beds:
- 4
- Lot size:
- 3 Acres
- Baths:
- 4.00
- MLS#:
- 10397220
- Subdivision:
- None
ADDITIONAL INFORMATION
"TO BE BUILT" NEW CONSTRUCTION!!! Modern Farmhouse sitting on 3 acres in Walton County and conveniently located to both Hwy 11 and Hwy 316. The home offers a custom trim package with high attention to detail and lots of upgrades. Engineered wood floors throughout the home. This plan includes 4 bedrooms and 3.5 bathrooms and a finished bonus room over the garage. Open floor plan with cedar beams in the family room, dining area and the primary bedroom. Gourmet kitchen with a large island, shaker style wood cabinets, stainless appliances and quartz countertops. The Primary bedroom is located on the main floor with an oversized closet that connects to the mud/laundry room. Upstairs you'll find a spacious loft area with 3 bedrooms and 2 full baths. The huge bonus room can be used as a flex space/office or whatever you'd like it to be! Large covered front porch with cedar columns and a rear covered porch to enjoy all the amazing views this home offers. Photos are renderings of the home to be built.
$180,000
714 Davis Street Monroe, GA 30655
- Type:
- General Commercial
- Sq.Ft.:
- 3,600
- Status:
- Active
- Beds:
- n/a
- Lot size:
- 0.28 Acres
- Year built:
- 1956
- Baths:
- MLS#:
- 10397020
ADDITIONAL INFORMATION
Free-standing office building with designated parking in the heart of Monroe. This office building offers flexible square footage on two levels with private restrooms and full kitchen. The backyard provides the ability to add fenced storage. This would be an ideal location for professional offices, dance/music studio, fitness center, community center, church, etc. With 5 entrances, this floorplan offers the ability for co-work space as well. All of this and walking distance to bustling downtown Monroe!
$369,000
218 Vine Street Monroe, GA 30655
- Type:
- Single Family
- Sq.Ft.:
- 2,034
- Status:
- Active
- Beds:
- 4
- Lot size:
- 0.95 Acres
- Year built:
- 1934
- Baths:
- 2.00
- MLS#:
- 10396269
- Subdivision:
- None
ADDITIONAL INFORMATION
Must see this beautiful renovated 4 bedroom 2 bath home in downtown Monroe. You'll find beautiful hardwood flooring throughout the home. Three bedrooms have new carpet, one has hardwood flooring. The large eat-in kitchen has all new cabinets, granite countertops and new stainless steel appliances. Off the kitchen there's a laundry/mud room with a sink. Both baths have been updated to include new vanities and the primary bath has a new tiled shower. The house has a new roof, 2 new heat pumps, new windows, a new water heater and has all new wiring as well. You get all this near the downtown area and still have your privacy.
$325,000
779 Nicholas Court Monroe, GA 30655
- Type:
- Single Family
- Sq.Ft.:
- 2,044
- Status:
- Active
- Beds:
- 4
- Lot size:
- 0.43 Acres
- Year built:
- 2000
- Baths:
- 3.00
- MLS#:
- 10396242
- Subdivision:
- Golfview
ADDITIONAL INFORMATION
Come and view this newly updated 4 bed 2.5 bath home located minutes from the destination of beautiful downtown Monroe, less than 2 miles to Monroe Golf and Country Club and 3 miles to George Walton Academy. Upon entry you will notice a 2 story foyer that opens up to the formal dining room. Near the back of the home is the large kitchen with an open concept plan showcasing the living area. The living area has access to the backyard and will be so cozy once you get your furniture situated in regards to the fireplace. Upstairs you will find a master bedroom, master bath with double vanities and a separate shower tub. There are 3 additional bedrooms upstairs, two of which have walk in closets and there is also another bathroom. The homeowner has put a lot of work into this home and it is clean and shows extremely well. The home is also located in the very prestigious Walnut Grove School cluster.
- Type:
- Office
- Sq.Ft.:
- n/a
- Status:
- Active
- Beds:
- n/a
- Lot size:
- 0.85 Acres
- Year built:
- 1924
- Baths:
- MLS#:
- 7471308
ADDITIONAL INFORMATION
Lease rate of $550-650 per office. Historic building from the 1900's, elegantly positioned on the corner of Hwy 78 and New Hope Church Rd. High traffic count and high visibility. Expansive, private executive offices available with access to shared kitchen and restrooms. 4 offices (one with private bath) located on the second floor. The abundance of natural light and high ceilings combine to create an even larger feel for each office. Perfect for an individual or co-work situation. Over 800 sf available in total.
- Type:
- Retail
- Sq.Ft.:
- 1,800
- Status:
- Active
- Beds:
- n/a
- Lot size:
- 0.15 Acres
- Year built:
- 1960
- Baths:
- MLS#:
- 7471558
ADDITIONAL INFORMATION
+/- 1800 sq ft commercial building in Monroe with all city of Monroe utilities available. Let your imagination go wild...be creative! This property is zoned B-3 and has unlimited possibilities.The property is in need of renovation but once done it may be used for business purposes or single family housing. Potential, potential, potential! Make sure your offer is your highest and best offer. Sold in as-is where-is condition. Buyer will need to activate utilities for any inspections.
$1,500,000
501 Pine Park Street Monroe, GA 30655
- Type:
- Duplex
- Sq.Ft.:
- n/a
- Status:
- Active
- Beds:
- n/a
- Lot size:
- 0.2 Acres
- Year built:
- 2006
- Baths:
- MLS#:
- 7471540
- Subdivision:
- Pine Park Duplex
ADDITIONAL INFORMATION
10 units - Duplexes. 5 Buildings - 2 units per building. All units are 1308 sq. ft. 4 Bedrooms, 3 full baths. 9 Units are currently leased. Tenants would like to remain in places Some units have new paint and carpet. Walking to downtown Monroe. DO NOT DISTURB TENANTS. Shown by appointment only with 24 hour notice. Seller will consider selling 3 buildings(Units C, D, E, F, G, H) and 2 buildings (Units I, J, K, L)

The data relating to real estate for sale on this web site comes in part from the Broker Reciprocity Program of Georgia MLS. Real estate listings held by brokerage firms other than this broker are marked with the Broker Reciprocity logo and detailed information about them includes the name of the listing brokers. The broker providing this data believes it to be correct but advises interested parties to confirm them before relying on them in a purchase decision. Copyright 2025 Georgia MLS. All rights reserved.
Price and Tax History when not sourced from FMLS are provided by public records. Mortgage Rates provided by Greenlight Mortgage. School information provided by GreatSchools.org. Drive Times provided by INRIX. Walk Scores provided by Walk Score®. Area Statistics provided by Sperling’s Best Places.
For technical issues regarding this website and/or listing search engine, please contact Xome Tech Support at 844-400-9663 or email us at [email protected].
License # 367751 Xome Inc. License # 65656
[email protected] 844-400-XOME (9663)
750 Highway 121 Bypass, Ste 100, Lewisville, TX 75067
Information is deemed reliable but is not guaranteed.
Monroe Real Estate
The median home value in Monroe, GA is $418,000. This is higher than the county median home value of $333,200. The national median home value is $338,100. The average price of homes sold in Monroe, GA is $418,000. Approximately 30.79% of Monroe homes are owned, compared to 60.6% rented, while 8.61% are vacant. Monroe real estate listings include condos, townhomes, and single family homes for sale. Commercial properties are also available. If you see a property you’re interested in, contact a Monroe real estate agent to arrange a tour today!
Monroe, Georgia has a population of 14,675. Monroe is less family-centric than the surrounding county with 13.91% of the households containing married families with children. The county average for households married with children is 32.38%.
The median household income in Monroe, Georgia is $39,015. The median household income for the surrounding county is $71,692 compared to the national median of $69,021. The median age of people living in Monroe is 32.1 years.
Monroe Weather
The average high temperature in July is 90.2 degrees, with an average low temperature in January of 31.3 degrees. The average rainfall is approximately 49 inches per year, with 0.7 inches of snow per year.
