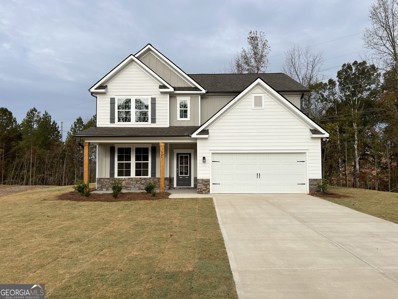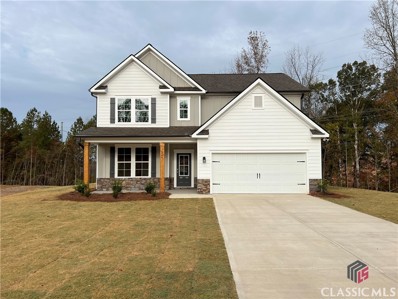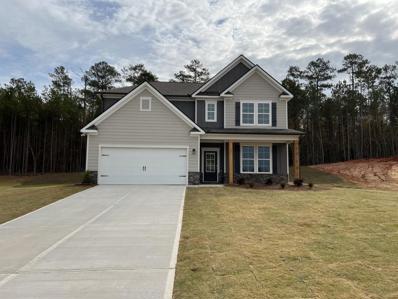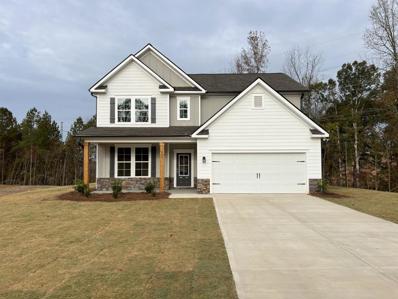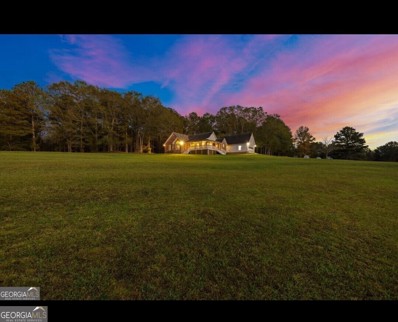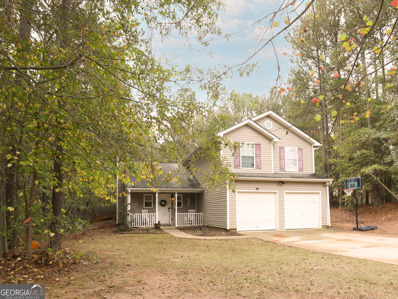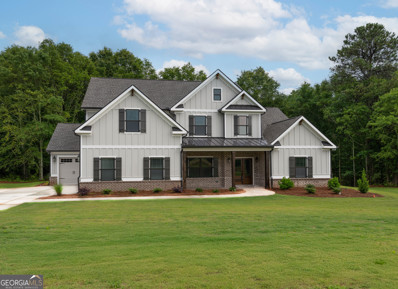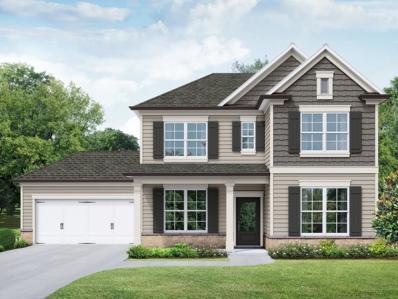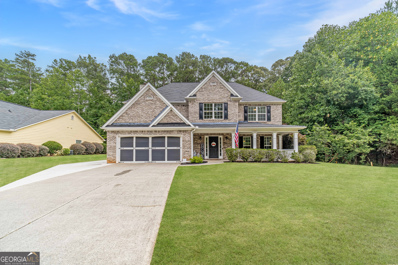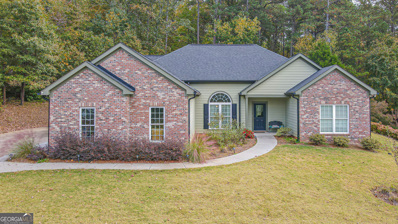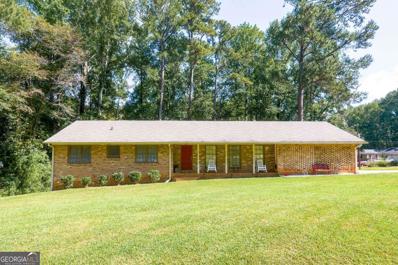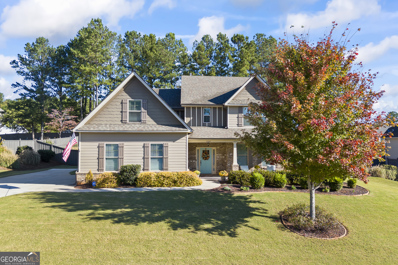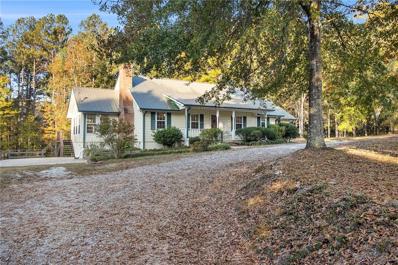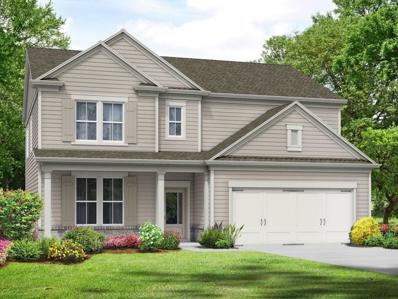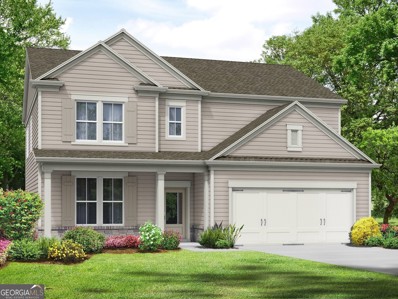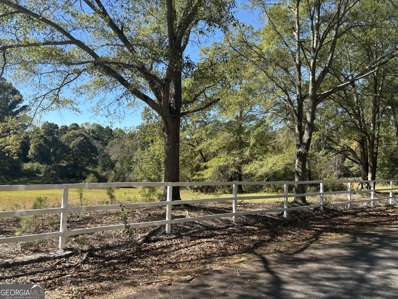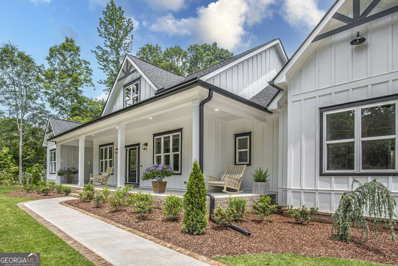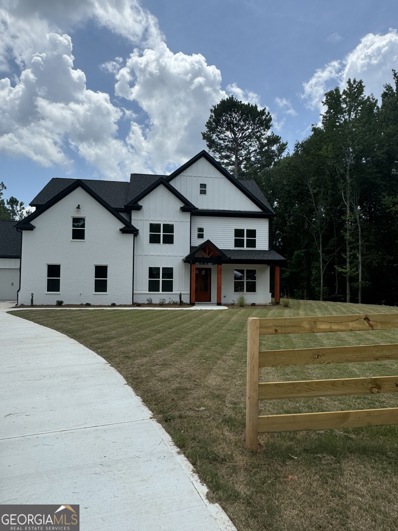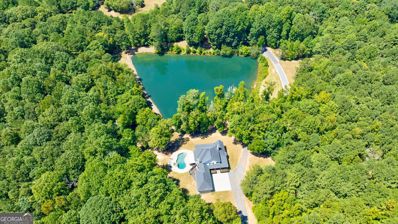Monroe GA Homes for Rent
The median home value in Monroe, GA is $437,000.
This is
higher than
the county median home value of $333,200.
The national median home value is $338,100.
The average price of homes sold in Monroe, GA is $437,000.
Approximately 30.79% of Monroe homes are owned,
compared to 60.6% rented, while
8.61% are vacant.
Monroe real estate listings include condos, townhomes, and single family homes for sale.
Commercial properties are also available.
If you see a property you’re interested in, contact a Monroe real estate agent to arrange a tour today!
- Type:
- Single Family
- Sq.Ft.:
- n/a
- Status:
- NEW LISTING
- Beds:
- 4
- Lot size:
- 0.76 Acres
- Year built:
- 2024
- Baths:
- 3.00
- MLS#:
- 10412291
- Subdivision:
- River Station
ADDITIONAL INFORMATION
The Farmington plan built by My Home Communities! ONE OF THE FEW CUL-DE-SAC LOTS REMAINING! This beautiful 4 bed, 3 bath two-story home on an estate-sized lot, with covered back patio, is a great opportunity to have plenty of privacy within minutes of downtown Monroe! The main floor features an open-style kitchen, with breakfast area, that overlooks the family room. Entertain with a stunning stacked stone fireplace and shiplap accent. Throughout the main floor, enjoy desirable features such as granite countertops, upgraded LVP flooring, stainless steel appliances, 36" cabinets, tile backsplash and soaring 9ft ceilings. Also conveniently located on the main floor, there is a separate dining room/study, with craftsman judges paneling, and a mud-bench garage entry. In addition, a secondary bedroom with full bath. Upstairs includes a large primary suite with tray ceiling, dual vanity sinks, tile shower and soaker tub, and large walk-in closet. Additionally there is a large functional loft, a laundry room and two spacious secondary bedrooms with large closets and a secondary bath. Schedule an appointment for a showing today! Ask about our 4.99% rate promo and $3,000 in closing costs with use of preferred lender with contract binding by 11/30/2024. *Secondary photos are file photos* *Matterport tour is an example of the floorplan and not of the actual listing* QUICK MOVE-IN!
- Type:
- Single Family
- Sq.Ft.:
- n/a
- Status:
- NEW LISTING
- Beds:
- 4
- Lot size:
- 0.78 Acres
- Year built:
- 2024
- Baths:
- 3.00
- MLS#:
- 10412261
- Subdivision:
- River Station
ADDITIONAL INFORMATION
The Farmington plan built by My Home Communities! ONE OF THE FEW CUL-DE-SAC LOTS REMAINING! This beautiful 4 bed, 3 bath two-story home on an estate-sized lot, with covered back patio, is a great opportunity to have plenty of privacy within minutes of downtown Monroe! The main floor features an open-style kitchen, with breakfast area, that overlooks the family room. Entertain with a stunning stacked stone fireplace and shiplap accent. Throughout the main floor, enjoy desirable features such as granite countertops, upgraded LVP flooring, stainless steel appliances, 36" cabinets, tile backsplash and soaring 9ft ceilings. Also conveniently located on the main floor, there is a separate dining room/study, with craftsman judges paneling, and a mud-bench garage entry. In addition, a secondary bedroom with full bath. Upstairs includes a large primary suite with tray ceiling, dual vanity sinks, tile shower and soaker tub, and large walk-in closet. Additionally there is a large functional loft, a laundry room and two spacious secondary bedrooms with large closets and a secondary bath. Schedule an appointment for a showing today! Ask about our 4.99% rate promo and $3,000 in closing costs with use of preferred lender with contract binding by 11/30/2024. *Secondary photos are file photos* *Matterport tour is an example of the floorplan and not of the actual listing* QUICK MOVE-IN!
- Type:
- Single Family
- Sq.Ft.:
- 2,505
- Status:
- NEW LISTING
- Beds:
- 4
- Lot size:
- 0.76 Acres
- Year built:
- 2024
- Baths:
- 3.00
- MLS#:
- 1022411
- Subdivision:
- River Station
ADDITIONAL INFORMATION
The Farmington plan built by My Home Communities! ONE OF THE FEW CUL-DE-SAC LOTS REMAINING! This beautiful 4 bed, 3 bath two-story home on an estate-sized lot, with covered back patio, is a great opportunity to have plenty of privacy within minutes of downtown Monroe! The main floor features an open-style kitchen, with breakfast area, that overlooks the family room. Entertain with a stunning stacked stone fireplace and shiplap accent. Throughout the main floor, enjoy desirable features such as granite countertops, upgraded LVP flooring, stainless steel appliances, 36" cabinets, tile backsplash and soaring 9ft ceilings. Also conveniently located on the main floor, there is a separate dining room/study, with craftsman judges paneling, and a mud-bench garage entry. In addition, a secondary bedroom with full bath. Upstairs includes a large primary suite with tray ceiling, dual vanity sinks, tile shower and soaker tub, and large walk-in closet. Additionally there is a large functional loft, a laundry room and two spacious secondary bedrooms with large closets and a secondary bath. Schedule an appointment for a showing today! Ask about our 4.99% rate promo and $3,000 in closing costs with use of preferred lender with contract binding by 11/30/2024. *Secondary photos are file photos* *Matterport tour is an example of the floorplan and not of the actual listing* QUICK MOVE-IN!
- Type:
- Single Family
- Sq.Ft.:
- 2,460
- Status:
- NEW LISTING
- Beds:
- 4
- Lot size:
- 0.78 Acres
- Year built:
- 2024
- Baths:
- 3.00
- MLS#:
- 1022410
- Subdivision:
- River Station
ADDITIONAL INFORMATION
The Farmington plan built by My Home Communities! ONE OF THE FEW CUL-DE-SAC LOTS REMAINING! This beautiful 4 bed, 3 bath two-story home on an estate-sized lot, with covered back patio, is a great opportunity to have plenty of privacy within minutes of downtown Monroe! The main floor features an open-style kitchen, with breakfast area, that overlooks the family room. Entertain with a stunning stacked stone fireplace and shiplap accent. Throughout the main floor, enjoy desirable features such as granite countertops, upgraded LVP flooring, stainless steel appliances, 36" cabinets, tile backsplash and soaring 9ft ceilings. Also conveniently located on the main floor, there is a separate dining room/study, with craftsman judges paneling, and a mud-bench garage entry. In addition, a secondary bedroom with full bath. Upstairs includes a large primary suite with tray ceiling, dual vanity sinks, tile shower and soaker tub, and large walk-in closet. Additionally there is a large functional loft, a laundry room and two spacious secondary bedrooms with large closets and a secondary bath. Schedule an appointment for a showing today! Ask about our 4.99% rate promo and $3,000 in closing costs with use of preferred lender with contract binding by 11/30/2024. *Secondary photos are file photos* *Matterport tour is an example of the floorplan and not of the actual listing* QUICK MOVE-IN!
- Type:
- Single Family
- Sq.Ft.:
- n/a
- Status:
- NEW LISTING
- Beds:
- 4
- Lot size:
- 0.76 Acres
- Year built:
- 2024
- Baths:
- 3.00
- MLS#:
- 7485423
- Subdivision:
- River Station
ADDITIONAL INFORMATION
The Farmington plan built by My Home Communities! ONE OF THE FEW CUL-DE-SAC LOTS REMAINING! This beautiful 4 bed, 3 bath two-story home on an estate-sized lot, with covered back patio, is a great opportunity to have plenty of privacy within minutes of downtown Monroe! The main floor features an open-style kitchen, with breakfast area, that overlooks the family room. Entertain with a stunning stacked stone fireplace and shiplap accent. Throughout the main floor, enjoy desirable features such as granite countertops, upgraded LVP flooring, stainless steel appliances, 36" cabinets, tile backsplash and soaring 9ft ceilings. Also conveniently located on the main floor, there is a separate dining room/study, with craftsman judges paneling, and a mud-bench garage entry. In addition, a secondary bedroom with full bath. Upstairs includes a large primary suite with tray ceiling, dual vanity sinks, tile shower and soaker tub, and large walk-in closet. Additionally there is a large functional loft, a laundry room and two spacious secondary bedrooms with large closets and a secondary bath. Schedule an appointment for a showing today! Ask about our 4.99% rate promo and $3,000 in closing costs with use of preferred lender with contract binding by 11/30/2024. *Secondary photos are file photos* *Matterport tour is an example of the floorplan and not of the actual listing* QUICK MOVE-IN!
- Type:
- Single Family
- Sq.Ft.:
- n/a
- Status:
- NEW LISTING
- Beds:
- 4
- Lot size:
- 0.78 Acres
- Year built:
- 2024
- Baths:
- 3.00
- MLS#:
- 7485403
- Subdivision:
- River Station
ADDITIONAL INFORMATION
The Farmington plan built by My Home Communities! ONE OF THE FEW CUL-DE-SAC LOTS REMAINING! This beautiful 4 bed, 3 bath two-story home on an estate-sized lot, with covered back patio, is a great opportunity to have plenty of privacy within minutes of downtown Monroe! The main floor features an open-style kitchen, with breakfast area, that overlooks the family room. Entertain with a stunning stacked stone fireplace and shiplap accent. Throughout the main floor, enjoy desirable features such as granite countertops, upgraded LVP flooring, stainless steel appliances, 36" cabinets, tile backsplash and soaring 9ft ceilings. Also conveniently located on the main floor, there is a separate dining room/study, with craftsman judges paneling, and a mud-bench garage entry. In addition, a secondary bedroom with full bath. Upstairs includes a large primary suite with tray ceiling, dual vanity sinks, tile shower and soaker tub, and large walk-in closet. Additionally there is a large functional loft, a laundry room and two spacious secondary bedrooms with large closets and a secondary bath. Schedule an appointment for a showing today! Ask about our 4.99% rate promo and $3,000 in closing costs with use of preferred lender with contract binding by 11/30/2024. *Secondary photos are file photos* *Matterport tour is an example of the floorplan and not of the actual listing* QUICK MOVE-IN!
- Type:
- Single Family
- Sq.Ft.:
- 2,650
- Status:
- NEW LISTING
- Beds:
- 4
- Lot size:
- 13.11 Acres
- Year built:
- 1997
- Baths:
- 3.00
- MLS#:
- 10411017
- Subdivision:
- None
ADDITIONAL INFORMATION
This is a rare opportunity to purchase a 13 plus acre estate with a custom built home. The 13 acres is mostly pasture and mostly level. This home is conveniently located to schools and shopping but offers peace and tranquility in its rural setting. The home has 3 bedrooms with 2 full bathrooms. The detached garage has a large room upstairs for storage and a half bathroom in the downstairs area. There is a small shed too out back. This custom built home features vaulted ceilings in the living and master bedroom. It has a mudroom/laundry room combo. New carpet throughout main living area. The master bedroom is oversized and has a large bathroom that features his and her sinks along with a large tub and standalone shower. Be sure to check out the 3d tour online. Call today for more info or to schedule a private showing.
- Type:
- Single Family
- Sq.Ft.:
- 2,668
- Status:
- NEW LISTING
- Beds:
- 4
- Lot size:
- 0.59 Acres
- Year built:
- 2024
- Baths:
- 3.00
- MLS#:
- 7484104
- Subdivision:
- Belle Woode Estates
ADDITIONAL INFORMATION
New Construction in Gratis! The Emerson Ranch- This timeless 4 bedroom/3 bathroom ranch home offers a spacious open floor plan. A formal dining space is featured right off the entryway of this home. The kitchen opens into the fireside family room and the breakfast area with access to the rear covered patio. The owners suite features a private bath with dual vanities, soaking tub, separate tile shower and a generous walk-in closet. 2 additional bedrooms are located one the main floor with access to a full bath. Beautifully appointed throughout with upgraded designer options. This home is projected for completion in late January 2025. $10K buyer incentive when using one of our preferred lenders.
$550,000
1052 Longleaf Trace Monroe, GA 30656
- Type:
- Single Family
- Sq.Ft.:
- 3,111
- Status:
- NEW LISTING
- Beds:
- 5
- Lot size:
- 0.82 Acres
- Year built:
- 2023
- Baths:
- 4.00
- MLS#:
- 10402656
- Subdivision:
- Pine View Estates
ADDITIONAL INFORMATION
This home is less than 2 years old! Located in a beautiful neighborhood of Monroe, GA, this inviting two-story home features modern upgrades and provides amazing curb appeal. As you enter the front door you are greeted with a formal dining room and forming living room. The spacious 2 story high ceiling living room is bright and comfortable, boasting large windows that fill the space with natural light and a cozy fireplace. The modern kitchen comes equipped with stainless steel appliances, granite countertops, white cabinets, walk in pantry, tile backsplash and a large kitchen island, perfect for both cooking and entertaining. From the kitchen is the access to the huge backyard that is almost an acre, along with a large covered patio for outdoor dining. The main level has upgraded floors with LVP and carpet upstairs! With 5 generously sized bedrooms, including a master suite and a walk-in closet and private en-suite bathroom that also connects to the laundry room, and comes with a tile shower and separate soaking tub, this home combines comfort and functionality. Upstairs also comes with a Jack and Jill bedroom and bathroom! This home already has a security system! 2 car garage with tons of parking space in the drive way! Conveniently located near local schools, parks, and shopping, it offers the perfect blend of tranquility and easy access to city amenities. Schedule your showing today!
$314,900
1805 River Run Road Monroe, GA 30656
- Type:
- Single Family
- Sq.Ft.:
- 1,752
- Status:
- NEW LISTING
- Beds:
- 4
- Lot size:
- 1 Acres
- Year built:
- 2005
- Baths:
- 3.00
- MLS#:
- 10408327
- Subdivision:
- Apalachee Falls
ADDITIONAL INFORMATION
Located in the small Gratis community area this three bedroom, three full-bath property is situated in a quiet neighborhood on a 1-acre level lot. An additional office / den on the main level connects to a full bathroom and offers the potential of being used as a fourth bedroom or flex space. Upstairs, you will find two additional bedrooms, a full bathroom, laundry room, as well as the primary suite featuring a walk-in closet, separate tub / shower, and spacious vaulted ceilings. Recent improvements include new luxury vinyl plank flooring on the main level, fresh paint, a new vanity in the main level bathroom, and solid surface countertops in the kitchen. Conveniently located just a short drive from Downtown Monroe as well as Barrow Crossing in Bethlehem, this property offers a relaxing, quiet setting to retreat home to. Come see this great property today!
$1,400,000
4109 Double Springs Road SW Monroe, GA 30656
- Type:
- Single Family
- Sq.Ft.:
- 5,103
- Status:
- Active
- Beds:
- 4
- Lot size:
- 2.87 Acres
- Year built:
- 2024
- Baths:
- 5.00
- MLS#:
- 10407416
- Subdivision:
- None
ADDITIONAL INFORMATION
Move in ready. stunning, newly constructed 4-bedroom, 4-bath modern home is nestled on a spacious 2.8-acre lot, offering a perfect blend of luxury and nature. The sleek, contemporary design features clean lines, large floor-to-ceiling windows that flood the interior with natural light, and an open-concept floor plan that creates a seamless flow between the living, dining, and kitchen areas. The gourmet kitchen is equipped with top-of-the-line stainless steel appliances, custom cabinetry, and a large island, perfect for entertaining. Each bedroom offers ample space, with the primary suite boasting a spa-like ensuite bathroom with a soaking tub, glass-enclosed shower, and dual vanities. The expansive outdoor space allows for endless possibilities, whether it's a future pool, garden, or outdoor entertaining area, all while maintaining privacy and serenity. High-end finishes, smart home technology, and energy-efficient systems make this home a modern masterpiece, ideal for those seeking luxury living in a tranquil setting.
$772,322
2100 Stonegate Way Monroe, GA 30656
- Type:
- Single Family
- Sq.Ft.:
- 3,553
- Status:
- Active
- Beds:
- 4
- Lot size:
- 1.98 Acres
- Year built:
- 2024
- Baths:
- 4.00
- MLS#:
- 10406087
- Subdivision:
- Stonegate At Bold Springs
ADDITIONAL INFORMATION
New Construction! HUGE INCENTIVE with preferred lender! Move in ready! This popular Cooper floor plan boasts an open layout and Owner's Suite which includes a sitting room, with access to the exterior covered patio, along with separate his/her walk-in closets. The master bath features a dual vanity, walk-in shower, and separate free-standing tub, along with an additional, massive closet. The gourmet kitchen showcases a grand island with additional cabinetry, perfect for storage, pot filler, farmhouse sink, double wall oven, along with multiple other upgrades. Upstairs, you'll discover three additional bedrooms with two full bathrooms plus a HUGE media room with a full walk in closet. This home also comes with a floor to ceiling brick fireplace, bookcases and alarm system. Enjoy the 1.98 acre beautiful lot from your covered rear porch. Ready for move-in! Ask about the AWESOME preferred lender incentive for this home!!
- Type:
- Single Family
- Sq.Ft.:
- n/a
- Status:
- Active
- Beds:
- 4
- Lot size:
- 0.81 Acres
- Year built:
- 2024
- Baths:
- 3.00
- MLS#:
- 7480596
- Subdivision:
- River Station
ADDITIONAL INFORMATION
The Harcrest plan built by My Home Communities! This beautiful 4 bed, 3 bath two-story home on an estate-sized lot, with covered back patio, is a great opportunity to have plenty of privacy within minutes of downtown Monroe! The main floor features an open-style kitchen, with breakfast area, that overlooks the family room. Entertain with a stunning stacked stone fireplace and shiplap accent. Throughout the main floor, enjoy desirable features such as granite countertops, upgraded LVP flooring, stainless steel appliances, 36" cabinets, tile backsplash and soaring 9ft ceilings. Also conveniently located on the main floor, there is a separate dining/study, with craftsman judges paneling. In addition, a secondary bedroom with full bath. Upstairs includes a large primary suite with tray ceiling, dual vanity sinks, large over-sized shower, and large walk-in closet. Additionally, there is a laundry room and two spacious secondary bedrooms with large closets. Schedule an appointment for a showing today! Estimated completion December 2024. Ask about our 4.99% rate promo and $3,000 in closing costs with full priced offers using Seller's preferred lender with binding contract by 11/15/2024. *Secondary photos are file photos* *Matterport tour is an example of the floorplan and not of the actual listing*
- Type:
- Single Family
- Sq.Ft.:
- n/a
- Status:
- Active
- Beds:
- 4
- Lot size:
- 0.59 Acres
- Year built:
- 2004
- Baths:
- 3.00
- MLS#:
- 10406025
- Subdivision:
- Jennifer Springs
ADDITIONAL INFORMATION
Welcome to 417 Jennifer Springs Drive in Monroe, GA! This spacious and comfortable home has everything you need for relaxed living. As you approach the home, you'll be captivated by its charming curb appeal. The well-manicured lawn, mature landscaping, and inviting front porch create a warm welcome for guests. As you enter, you'll find an open layout with plenty of natural light and high ceilings. The living room features a fireplace and large windows, giving you great views and lots of sunshine. It's a perfect spot for family gatherings or just hanging out. The kitchen is equipped with modern appliances, granite countertops, kitchen island and plenty of cabinet space. There's also a cozy breakfast nook and a formal dining area for meals. The owners suite is a great place to unwind, with a walk-in closet and an ensuite bathroom that includes dual vanities, a soaking tub, and a separate shower. The additional 3 bedrooms are roomy and comfortable, perfect for family or guests. Outside, you'll enjoy a nicely fenced in yard with a patio, ideal for outdoor dining or just relaxing in your gazebo. There's plenty of space for kids to play or for hosting barbecues. Located in a friendly neighborhood close to local amenities, schools, and parks, 417 Jennifer Springs Drive offers a great blend of comfort and convenience. Come see this wonderful home for yourself! Schedule a showing today.
$425,000
324 Arbor Road SW Monroe, GA 30656
- Type:
- Single Family
- Sq.Ft.:
- 2,508
- Status:
- Active
- Beds:
- 3
- Lot size:
- 0.59 Acres
- Year built:
- 2019
- Baths:
- 3.00
- MLS#:
- 10405903
- Subdivision:
- Arbor Springs
ADDITIONAL INFORMATION
Welcome to your dream home in Monroe! This thoughtfully designed 3-bedroom, 2-bath residence, constructed in 2019, offers the perfect blend of modern living and serene surroundings. Nestled in a quiet, well-kept neighborhood (NO HOA), this property is just minutes away from a rapidly growing area, providing convenient access to shopping, dining, and entertainment. As you step inside, you'll be greeted by a spacious, open floor plan that's perfect for both entertaining and everyday living. The oversized bedrooms are designed for comfort, while wide hallways and doors enhance accessibility and flow throughout the home. Set on over half an acre, the meticulously landscaped lot features an efficient irrigation system for both the front and back yards, ensuring your outdoor space remains lush and vibrant year-round. Whether you're hosting gatherings or enjoying a quiet evening, the expansive outdoor area is perfect for relaxation and play. Don't miss the opportunity to make this exceptional property your own! Schedule a showing today and experience the perfect combination of modern amenities and peaceful living in Monroe, GA.
$305,000
202 Elizabeth Drive Monroe, GA 30656
- Type:
- Single Family
- Sq.Ft.:
- 1,816
- Status:
- Active
- Beds:
- 3
- Lot size:
- 0.61 Acres
- Year built:
- 1969
- Baths:
- 2.00
- MLS#:
- 10392925
- Subdivision:
- Green Acres
ADDITIONAL INFORMATION
Discover peaceful living in this charming 3-bedroom, 2-bath all-brick ranch home, located in the serene town of Monroe, Georgia. Eligible for USDA loans, this home offers an affordable and tranquil lifestyle for families and individuals alike. The classic brick exterior enhances its timeless appeal, while the leveled corner lot with mature trees adds warmth and character. The private backyard invites endless outdoor possibilities, whether you're into gardening, hosting gatherings, or simply enjoying nature's quiet beauty. Inside, the spacious unfinished basement opens up opportunities for customization-create a workshop, home gym, entertainment space, or extra living quarters, all designed to suit your needs. Conveniently located less than 2 miles from the new Monroe Pavilion Publix and under 3 miles from the shops, dining, and entertainment of downtown Monroe, this home combines the serenity of country living with easy access to town amenities. With convenient routes to Hwy 78, 316, Atlanta, and a short drive to Athens, this property is set in an established neighborhood with no HOA. Don't miss your chance to make this delightful property your own!
- Type:
- Single Family
- Sq.Ft.:
- 2,999
- Status:
- Active
- Beds:
- 6
- Lot size:
- 0.35 Acres
- Year built:
- 2017
- Baths:
- 4.00
- MLS#:
- 10405843
- Subdivision:
- Highland Creek
ADDITIONAL INFORMATION
Welcome to this stunning custom-built home, completed in 2017, located in the desirable Highland Creek community of Monroe. This two story home features 6 bedrooms, a loft, and 4 full bathrooms, this spacious property offers exceptional flexibility for any lifestyle. The main floor is thoughtfully designed, featuring a private owner's suite with a luxurious ensuite bath, plus an additional bedroom and full bath-ideal for guests or multi-generational living. Upstairs, you'll find a loft, a versatile bonus room, and additional bedrooms, ensuring privacy and comfort for everyone. Outdoor entertaining is effortless here, with a covered patio complete with an inviting fireplace for cozy evenings. The property also includes a custom-built storage building with electricity, providing ample space for projects and storage needs. Don't MISS out!
$475,000
2500 Broach Road NW Monroe, GA 30656
- Type:
- Single Family
- Sq.Ft.:
- 2,000
- Status:
- Active
- Beds:
- 3
- Lot size:
- 6.19 Acres
- Year built:
- 1984
- Baths:
- 2.00
- MLS#:
- 7479039
ADDITIONAL INFORMATION
Unlock endless potential with this hidden gem! This spacious 3-bedroom, 2-bath ranch sits on over 6 acres with an impressive area of road frontage, offering a world of possibilities for your vision. With a little TLC, this home can truly shine—imagine cozy family gatherings in the large family room, working on projects in the versatile workshop with three garage doors and its own bathroom, or creating a peaceful retreat in the partially finished basement. Enjoy privacy and the beauty of nature while still being just minutes from town. Seize this rare opportunity to create your dream home on an incredible property!
- Type:
- Single Family
- Sq.Ft.:
- n/a
- Status:
- Active
- Beds:
- 4
- Lot size:
- 0.74 Acres
- Year built:
- 2024
- Baths:
- 3.00
- MLS#:
- 7477274
- Subdivision:
- River Station
ADDITIONAL INFORMATION
The Landon II plan built by My Home Communities! This beautiful 4 bed, 3 bath two-story home on an estate-sized lot, with covered back patio, is a great opportunity to have plenty of privacy within minutes of downtown Monroe! The main floor features an open-style kitchen, with breakfast area, that overlooks the family room. Entertain with a stunning stacked stone fireplace and ship lap accent. Throughout the main floor, enjoy desirable features such as granite counter tops, upgraded LVP flooring, stainless steel appliances, 36" cabinets, tile backs plash and soaring 9ft ceilings. Also conveniently located on the main floor, there is a separate dining/study, with craftsman judges paneling, and a mud-bench garage entry. In addition, a secondary bedroom with a full bath. Upstairs includes a large primary suite with tray ceiling, dual vanity sinks, and oversized tile shower, and large walk-in closets. Additionally, there is a loft area, laundry room and two spacious secondary bedrooms with large closets. Schedule an appointment for a showing today! Estimated completion December 2024. Ask about our 4.99% rate promo and $3,000 in closing costs with use of preferred lender with contract binding by 11/15/2024. *Secondary photos are file photos* *Matterport tour is an example of the floor plan and not of the actual listing*
- Type:
- Single Family
- Sq.Ft.:
- n/a
- Status:
- Active
- Beds:
- 4
- Lot size:
- 0.74 Acres
- Year built:
- 2024
- Baths:
- 3.00
- MLS#:
- 10402410
- Subdivision:
- River Station
ADDITIONAL INFORMATION
The Landon II plan built by My Home Communities! This beautiful 4 bed, 3 bath two-story home on an estate-sized lot, with covered back patio, is a great opportunity to have plenty of privacy within minutes of downtown Monroe! The main floor features an open-style kitchen, with breakfast area, that overlooks the family room. Entertain with a stunning stacked stone fireplace and ship lap accent. Throughout the main floor, enjoy desirable features such as granite counter tops, upgraded LVP flooring, stainless steel appliances, 36" cabinets, tile backs plash and soaring 9ft ceilings. Also conveniently located on the main floor, there is a separate dining/study, with craftsman judges paneling, and a mud-bench garage entry. In addition, a secondary bedroom with a full bath. Upstairs includes a large primary suite with tray ceiling, dual vanity sinks, and oversized tile shower, and large walk-in closets. Additionally, there is a loft area, laundry room and two spacious secondary bedrooms with large closets. Schedule an appointment for a showing today! Estimated completion December 2024. Ask about our 4.99% rate promo and $3,000 in closing costs with use of preferred lender with contract binding by 11/15/2024. *Secondary photos are file photos* *Matterport tour is an example of the floor plan and not of the actual listing*
- Type:
- Single Family
- Sq.Ft.:
- 2,694
- Status:
- Active
- Beds:
- 4
- Lot size:
- 0.91 Acres
- Year built:
- 2023
- Baths:
- 3.00
- MLS#:
- 7475120
- Subdivision:
- Pine View Estates
ADDITIONAL INFORMATION
This almost brand new, turn key home could be yours! This is an absolutely beautiful home located in a beautiful neighborhood. This is a perfect ranch style home with a 4th bedroom upstairs that comes with its own full bathroom! As you enter the front door to your right is considered a bonus room that you can make into a formal dining room or a spacious office area. Next you will find the open kitchen with the living room view! The kitchen is spectacular with granite countertops and a large kitchen island. There is also a breakfast nook that will fit your family comfortably! From there you have access to the open back yard corner lot with a massive covered patio! The master bedroom is located on the main level and it is a must see! With trey ceilings and an over sized master closet, you will be sure to feel at home here! There is plenty of parking with a 2 car garage and extra driveway space that will comfortably fit 3 cars! Schedule your showing today!
$130,000
4692 Jennifer Court Monroe, GA 30656
- Type:
- Land
- Sq.Ft.:
- n/a
- Status:
- Active
- Beds:
- n/a
- Lot size:
- 2 Acres
- Baths:
- MLS#:
- 10399722
- Subdivision:
- Edwards
ADDITIONAL INFORMATION
2 acres (land only) in excellent area of Walton County. Located just off Hwy 81 (Loganville Hwy) in quiet area but convenient to Hwy 78 and Hwy 316. Partially wooded and ideal location to build your dream home in area with NO HOA!
- Type:
- Single Family
- Sq.Ft.:
- n/a
- Status:
- Active
- Beds:
- 5
- Lot size:
- 1.26 Acres
- Year built:
- 2023
- Baths:
- 6.00
- MLS#:
- 10399671
- Subdivision:
- None
ADDITIONAL INFORMATION
Welcome Home! Beautiful new construction home for sale in Monroe, GA. Boasting 5 bedrooms, 4 full baths, and 2 half baths, this exquisite property features hardwood floors throughout, Granite countertops, vaulted ceilings and custom Levolor blinds. The Master on the main features a soaking tub and spacious walk in closet. 3 additional bedrooms and 2 full baths can be found on the main level. The finished terrace level offers a second living space complete with a full kitchen, second laundry room and private entrance, perfect for guests or multi-generational living. Conveniently located 10 minutes from downtown Monroe, GA and just 25 minutes to Athens and UGA. Don't miss this amazing opportunity to make with beautiful new construction home yours! Seller is wife of listing agent.
- Type:
- Single Family
- Sq.Ft.:
- 4,064
- Status:
- Active
- Beds:
- 5
- Lot size:
- 2 Acres
- Year built:
- 2024
- Baths:
- 4.00
- MLS#:
- 10399001
- Subdivision:
- None
ADDITIONAL INFORMATION
This stunning 5 bed, 4 bath custom-built home on 2 private acres is just minutes from downtown Monroe and George Walton Academy. Boasting 4,064 sq. ft. of luxury, the chef's kitchen features stainless steel appliances, double ovens, and a large island. The spacious family room showcases a state-of-the-art fireplace with custom built-ins, while the separate dining room and office add functionality. The oversized owner's suite offers two expansive closets with custom shelving and a cozy fireplace. Need extra space? The 2,500 sq. ft. barn can easily be used. as a workshop, converted into a fabulous entertaining area, or used for additional storages. Complete with a 3-car garage, mudroom, and countless upgrades, this home is perfect for those seeking space and elegance.
$3,250,000
3055 Spring Hill Drive Monroe, GA 30656
- Type:
- Farm
- Sq.Ft.:
- 5,270
- Status:
- Active
- Beds:
- 5
- Lot size:
- 29.28 Acres
- Year built:
- 2015
- Baths:
- 5.00
- MLS#:
- 10399280
- Subdivision:
- Equestrian Facility
ADDITIONAL INFORMATION
Extraordinary Opportunity! This Premier Training and Boarding Facility features every bell and whistle you'd expect in a top-level equestrian facility, and offers an exceptional custom home for the owner, and a lovely cottage for on-site staff..... The incredible 30 acre property is currently a thriving hunter jumper show barn, but could be well-suited for other disciplines or uses. It's located in a desirable and growing area, so the possibilities are nearly limitless!.... For the horses, this property offers unparalleled professional amenities including 3 barns with a total of 29 matted stalls, automatic waterers, hot and cold wash racks, tack, feed, and laundry rooms, a 750 bale hay loft, additional hay storage, a fly spray system, and a lounge with tv and restroom..... Your clients will enjoy year-round riding in the 180' x 70' lighted indoor arena w/timed sprinklers and potential geothermal hvac, or in the 200' x 300' outdoor arena with premium m10 footing, lights, perimeter and center sprinklers, incorporated shade trees, a viewing deck, and sound system. There's also an 80' round pen, a derby hill w/3 permanent jumps, and bridle paths throughout the beautiful property..... A nicely renovated 2 bedroom cottage is a great for on-site staff or working students, and the basement of the main house has a separate entrance and a living area, bedroom, bathroom, and it's plumbed for a kitchen and additional bath if more housing options are desired..... The home was built in 2015, and is breathtakingly situated overlooking a small, private lake. The living spaces and the spa-like master suite on the main floor overlook the lake, as does the saltwater pebble pool and hot tub, giving an infinity pool feel as the view flows seamlessly from pool to pond. A covered poolside lounge area with tv and surround sound is a perfect spot for entertaining or family movie nights..... Inside the home, you'll find a nicely flowing, open floor plan with high-end finishes and thoughtful touches throughout. Beautiful brick flooring couples perfectly with rich wood floors on the the main level to give the home a modern, yet timeless feel. The soaring foyer and separate dining room make a great first impression and a warm welcome as you come in from the rocking chair front porch..... Once inside, you'll enjoy spending time in the inviting kitchen with leathered granite counters, stainless appliances, butler's panty, window bench, and a large pantry with an additional refrigerator. Or gathering around the big, stone fireplace in the family room on chilly nights, and opening the 12' retractable doors to enjoy views of the lake from the screened porch when the weather is warmer..... Upstairs, you'll find 3 additional bedrooms and a full bath. A convenient laundry chute in the upstairs hall will whisk away dirty clothes to the brick floored laundry room below. The laundry room is also home to a dog wash station for your muddy farm buddies. When company comes, the full, daylight basement offers private and independent living space with interior or exterior access, a recreation area, an existing bed and bath, and plumbing in place to add a kitchen and additional bath to make it a perfect in-law suite or staff housing..... This impressive home is rounded out by a 3 car garage, plenty of storage space, a workshop or storage room with exterior access, and nicely landscaped and irrigated yards.... The property location is just 30 minutes from Athens, Ga and the acclaimed University of Georgia Veterinary Hospital, an hour from the Atlanta International Airport, 25 minutes to the GA International Horse Park, 5 minutes from trails at Harbins Mill Park, 1 hour from Will's Park, and within an easy drive of WEC Ocala, Tryon, Aiken, etc.... This is a must-see property for the discriminating horse professional or business-minded family with the imagination to bring their ideas to life here! www.3055springhilldr.com

The data relating to real estate for sale on this web site comes in part from the Broker Reciprocity Program of Georgia MLS. Real estate listings held by brokerage firms other than this broker are marked with the Broker Reciprocity logo and detailed information about them includes the name of the listing brokers. The broker providing this data believes it to be correct but advises interested parties to confirm them before relying on them in a purchase decision. Copyright 2024 Georgia MLS. All rights reserved.
Price and Tax History when not sourced from FMLS are provided by public records. Mortgage Rates provided by Greenlight Mortgage. School information provided by GreatSchools.org. Drive Times provided by INRIX. Walk Scores provided by Walk Score®. Area Statistics provided by Sperling’s Best Places.
For technical issues regarding this website and/or listing search engine, please contact Xome Tech Support at 844-400-9663 or email us at [email protected].
License # 367751 Xome Inc. License # 65656
[email protected] 844-400-XOME (9663)
750 Highway 121 Bypass, Ste 100, Lewisville, TX 75067
Information is deemed reliable but is not guaranteed.

