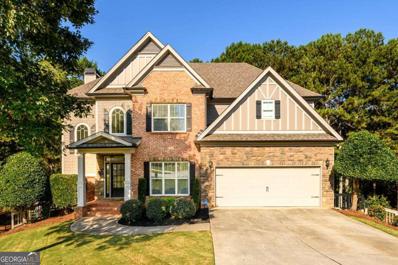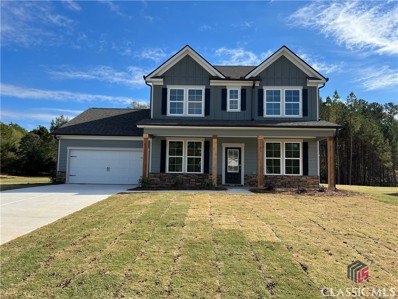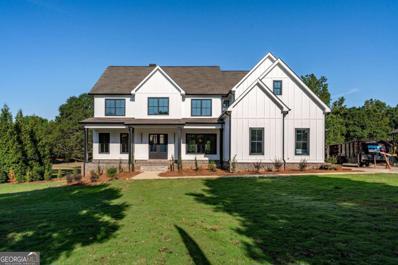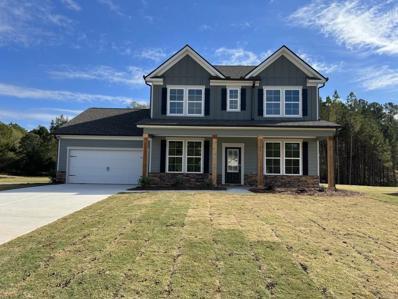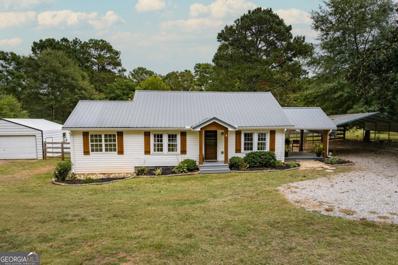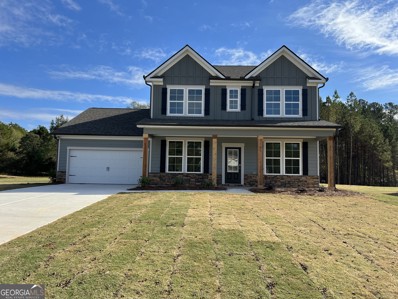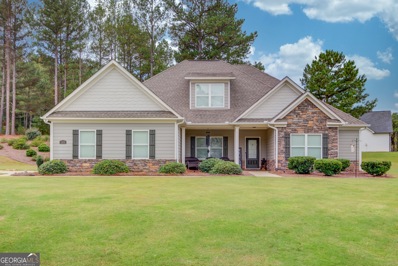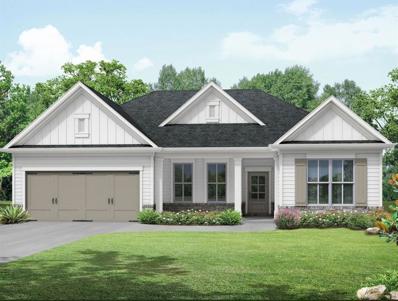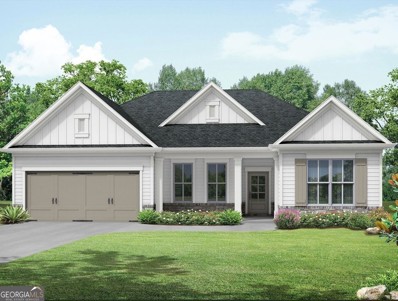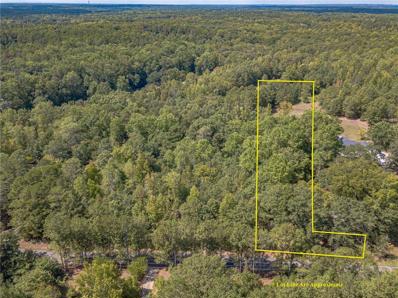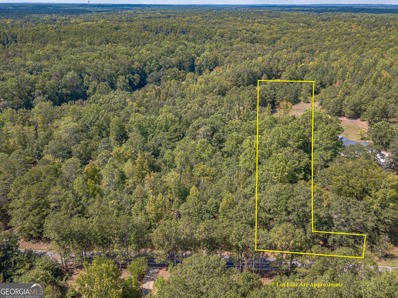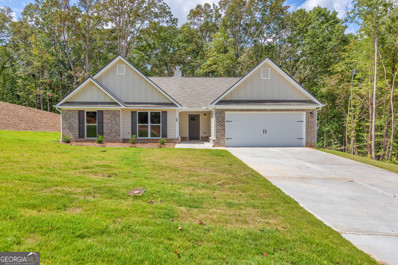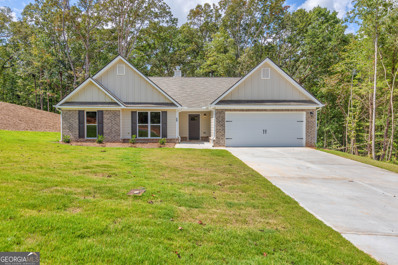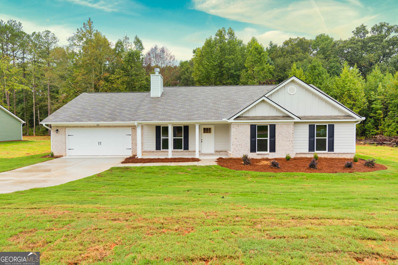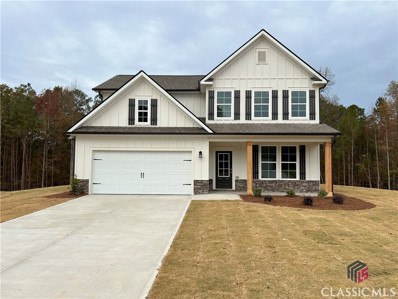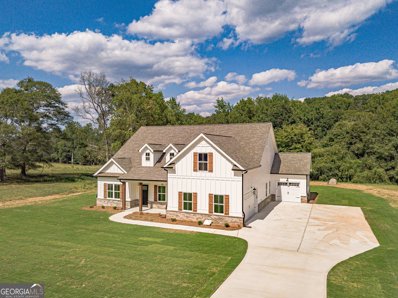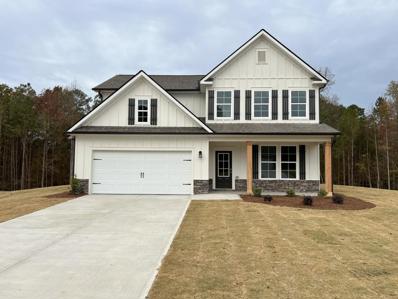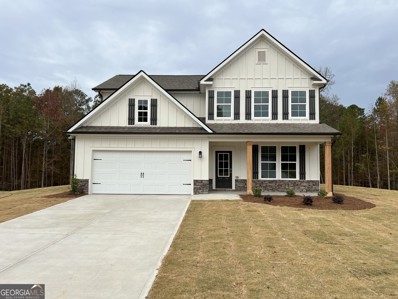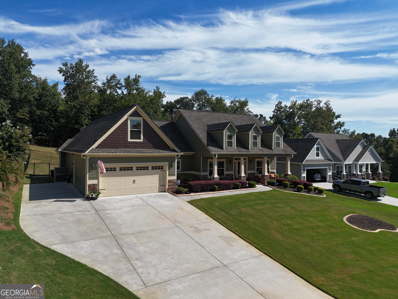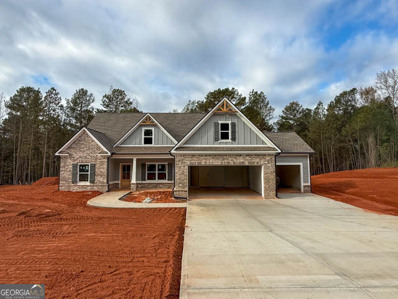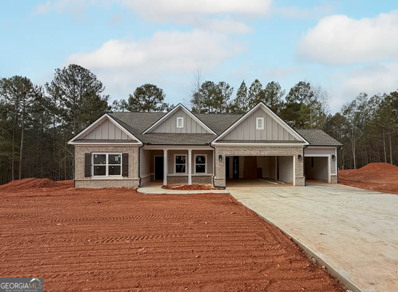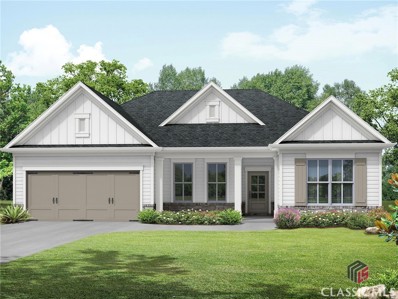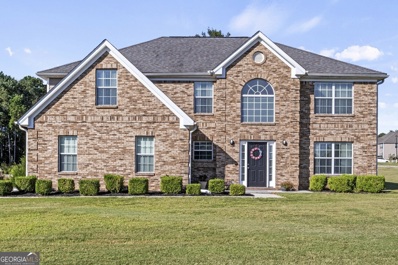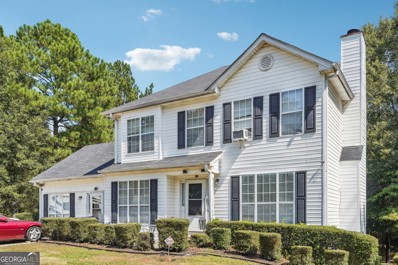Monroe GA Homes for Rent
$480,000
1623 Audreys Ridge Monroe, GA 30656
- Type:
- Single Family
- Sq.Ft.:
- 2,200
- Status:
- Active
- Beds:
- 4
- Lot size:
- 0.68 Acres
- Year built:
- 2024
- Baths:
- 3.00
- MLS#:
- 10383599
- Subdivision:
- Morgans Crossing
ADDITIONAL INFORMATION
Welcome to this beautiful new construction 4 bedroom, 3-bathroom home on a full basement. Located in a cul-de-sac, on almost an acre lot, and convenient to shopping and restaurants in downtown Monroe. This home offers an open floor plan, with 12-foot ceilings in the family room and a coffered ceiling in the formal dining room. The kitchen features soft-close cabinetry, an oversized work island, granite countertops, and stainless-steel appliances. The laundry offers a sink for all your cleaning needs. This home has 3 bedrooms on the main, with a large owner's suite that features a trey ceiling. The ensuite features a stand-alone tub great for relaxing after a long day, an oversized tile shower, and a large vanity with double sinks. There is one bedroom, and the bathroom is located upstairs, which would be ideal for a teen suite or an in-law suite. The basement features an extra 1779 sq ft. which has a ton of potential. This home comes with a 2-10 warranty and a 1-year termite bond.
$599,999
2672 Powell Court Monroe, GA 30656
- Type:
- Single Family
- Sq.Ft.:
- 3,654
- Status:
- Active
- Beds:
- 5
- Lot size:
- 1.06 Acres
- Year built:
- 2006
- Baths:
- 4.00
- MLS#:
- 10383291
- Subdivision:
- Hickory Grove Estates
ADDITIONAL INFORMATION
Oh Monroe, we love you so! You're going to love this beautiful home just minutes from bustling and popular downtown Monroe! Gorgeous in every way, this home has hardwood floors throughout the main level. The beautiful Kitchen opens to the Family Room, with bar seating, wood cabinetry, and granite countertops. The open Family Room with coffered ceiling, Dining Room and a convenient Guest Room/Office with a full bath complete the main level. You won't believe the space upstairs - There is an Owner's suite with a tray ceiling, cozy fireplace and en suite full bath with a huge walk in closet, along with 3 additional secondary bedrooms, 2 full baths and a convenient upstairs laundry room. The finished basement is the "star of the show", finished with rich hardwood floors, soaring 12 foot ceilings, half bath, and a Great Room with a 3rd fireplace. There is a separate workshop space with a door to the outside and plenty of storage! There is also a beautiful covered porch overlooking the private backyard and steps that lead to the patio below. An amazing value at this price! Don't wait another minute...you will love it here!
- Type:
- Single Family
- Sq.Ft.:
- 2,460
- Status:
- Active
- Beds:
- 4
- Lot size:
- 0.74 Acres
- Year built:
- 2024
- Baths:
- 3.00
- MLS#:
- 1021527
- Subdivision:
- River Station
ADDITIONAL INFORMATION
The Lakehurst plan built by My Home Communities! This beautiful 4 bed, 3 bath two-story home on an estate-sized lot, with covered back porch, is a great opportunity to have plenty of privacy within minutes of downtown Monroe! The main floor features an open-style kitchen, with breakfast area, that overlooks the family room. Entertain with a stunning stacked stone fireplace and shiplap accent. Throughout the main floor, enjoy desirable features such as granite countertops, upgraded LVP flooring, stainless steel appliances, 36" cabinets, tile backsplash and soaring 9ft ceilings. Also conveniently located on the main floor, there is a separate dining room and a study, with craftsman judges paneling, and a mud-bench garage entry. In addition, a secondary bedroom with a full bath. Upstairs includes a large primary suite with tray ceiling, dual vanity sinks, oversized tile shower, and large walk-in closet. Additionally there is a laundry room and two spacious secondary bedrooms with large closets and a secondary bath. Schedule an appointment for a showing today! Ask about our 4.99% rate promo and $3,000 in closing costs with use of preferred lender with contract binding by 11/15/2024. *Secondary photos are file photos* *Matterport tour is an example of the floorplan and not of the actual listing* QUICK MOVE-IN!
$1,740,010
445 Fox Valley Drive Monroe, GA 30656
- Type:
- Single Family
- Sq.Ft.:
- 7,962
- Status:
- Active
- Beds:
- 7
- Lot size:
- 1.29 Acres
- Year built:
- 2024
- Baths:
- 6.00
- MLS#:
- 10383914
- Subdivision:
- Fox Valley
ADDITIONAL INFORMATION
Welcome to your dream luxury custom home! This stunning luxury estate spans over 7,000 square feet and is nestled on an expansive 1.29-acre lot, offering an oasis of privacy and tranquility. With 7 bedrooms with lots of natural light and 5 full bathrooms + half bathroom. This property counts with the spaces for each of the family members, gym, office, a secret bunker, located in the basement, with air conditioning, for the more foresighted. Two bedrooms in a basement with a full bathroom and an office, as well as a wine cellar, ideal for connoisseurs, and a home theater with uneven seating. The main floor also has a bedroom and full bathroom, as well as a half bathroom for guests, a gas fireplace and an open concept kitchen, with a beautiful and modern island, the appliances are all high-end. This level also has an office, which may be suitable for your needs, gym, arts room, the possibilities are varied. On the second floor you will find two bedrooms that share a jack and jill bathroom, followed by a loft-style game room, and the master bedroom with a full bathroom, and a large space with an electric fireplace and very large closets. The property also features a powder room and a sprinkler system in both the front and back. As you enter, you'll be greeted by exquisite craftsmanship and elegant design throughout the spacious open floor plan. The grand living areas are perfect for entertaining, featuring soaring ceilings and large windows that flood the space with natural light. Step outside to discover beautifully landscaped grounds, perfect for outdoor gatherings or peaceful moments in nature. With its blend of luxury, comfort, and unique features, this estate truly offers the best of upscale living. The description falls short, so do not hesitate to schedule a tour of this beautiful construction.
- Type:
- Single Family
- Sq.Ft.:
- n/a
- Status:
- Active
- Beds:
- 4
- Lot size:
- 0.74 Acres
- Year built:
- 2024
- Baths:
- 3.00
- MLS#:
- 7458777
- Subdivision:
- River Station
ADDITIONAL INFORMATION
The Lakehurst plan built by My Home Communities! This beautiful 4 bed, 3 bath two-story home on an estate-sized lot, with covered back porch, is a great opportunity to have plenty of privacy within minutes of downtown Monroe! The main floor features an open-style kitchen, with breakfast area, that overlooks the family room. Entertain with a stunning stacked stone fireplace and shiplap accent. Throughout the main floor, enjoy desirable features such as granite countertops, upgraded LVP flooring, stainless steel appliances, 36" cabinets, tile backsplash and soaring 9ft ceilings. Also conveniently located on the main floor, there is a separate dining room and a study, with craftsman judges paneling, and a mud-bench garage entry. In addition, a secondary bedroom with a full bath. Upstairs includes a large primary suite with tray ceiling, dual vanity sinks, oversized tile shower, and large walk-in closet. Additionally there is a laundry room and two spacious secondary bedrooms with large closets and a secondary bath. Schedule an appointment for a showing today! Ask about our 4.99% rate promo and $3,000 in closing costs with use of preferred lender with contract binding by 11/15/2024. *Secondary photos are file photos* *Matterport tour is an example of the floorplan and not of the actual listing* QUICK MOVE-IN!
- Type:
- Single Family
- Sq.Ft.:
- 1,168
- Status:
- Active
- Beds:
- 3
- Lot size:
- 1.1 Acres
- Year built:
- 1960
- Baths:
- 2.00
- MLS#:
- 10380961
- Subdivision:
- None
ADDITIONAL INFORMATION
The Cozy Homestead Looking for a serene homestead just minutes from downtown Monroe, shopping, and more? This charming property on a spacious 1.1-acre lot is a must-see. With ample room for gardening, pets, and outdoor activities, youll find the freedom to create your dream lifestyle. The property boasts a large storage unit, plenty of parking, and an additional covered parking area for your convenience. Step out the back door to a large, fenced backyard featuring a private, covered patio the perfect spot to unwind and enjoy peaceful evenings. Inside, youll instantly feel at home in the cozy living space. Low ceilings, an electric wall-mounted fireplace for added warmth and ambiance, shiplap accent walls, and new LVP flooring create a welcoming atmosphere throughout. Off the main living area is a spacious kitchen with brand-new built-in cabinets, a farmhouse sink, wooden countertops, and a versatile, movable island. Storage wont be an issue here, with a bonus storage closet near the back door and a small additional room perfect for a mudroom, sunroom, dining space, or home office. The hallway leads to the primary bedroom, complete with an en suite bath and a convenient laundry area. Youll also find two additional bedrooms and a generous bathroom down the hall. The smaller bedroom comfortably fits a double bed but could also serve as a flexible space for a nursery, office, craft room, or playroom. Dont miss out on this sweet home just 5 minutes from downtown Monroe and a short drive to Athens and more!
- Type:
- Single Family
- Sq.Ft.:
- n/a
- Status:
- Active
- Beds:
- 4
- Lot size:
- 0.74 Acres
- Year built:
- 2024
- Baths:
- 3.00
- MLS#:
- 10380896
- Subdivision:
- River Station
ADDITIONAL INFORMATION
The Lakehurst plan built by My Home Communities! This beautiful 4 bed, 3 bath two-story home on an estate-sized lot, with covered back porch, is a great opportunity to have plenty of privacy within minutes of downtown Monroe! The main floor features an open-style kitchen, with breakfast area, that overlooks the family room. Entertain with a stunning stacked stone fireplace and shiplap accent. Throughout the main floor, enjoy desirable features such as granite countertops, upgraded LVP flooring, stainless steel appliances, 36" cabinets, tile backsplash and soaring 9ft ceilings. Also conveniently located on the main floor, there is a separate dining room and a study, with craftsman judges paneling, and a mud-bench garage entry. In addition, a secondary bedroom with a full bath. Upstairs includes a large primary suite with tray ceiling, dual vanity sinks, oversized tile shower, and large walk-in closet. Additionally there is a laundry room and two spacious secondary bedrooms with large closets and a secondary bath. Schedule an appointment for a showing today! Ask about our 4.99% rate promo and $3,000 in closing costs with use of preferred lender with contract binding by 11/15/2024. *Secondary photos are file photos* *Matterport tour is an example of the floorplan and not of the actual listing* QUICK MOVE-IN!
- Type:
- Single Family
- Sq.Ft.:
- 2,336
- Status:
- Active
- Beds:
- 4
- Lot size:
- 1.01 Acres
- Year built:
- 2018
- Baths:
- 4.00
- MLS#:
- 10380084
- Subdivision:
- Chapman Grove
ADDITIONAL INFORMATION
**Spacious 4-Bedroom Ranch on a Beautiful Corner Lot** Welcome to this stunning 4-bedroom, 4-bathroom home, perfectly situated on a spacious 1.01-acre corner lot. With a ranch-style layout, this home offers the convenience of 3 full bathrooms and all main living spaces on the first floor, plus a bonus room and additional full bath upstairs-ideal for guests or a private retreat. Designed for both comfort and functionality, the open-concept great room flows seamlessly into a well-appointed kitchen featuring granite countertops and a convenient coffee bar, perfect for entertaining or casual family gatherings. The great room also boasts a cozy fireplace, making it the heart of the home. The sellers have thoughtfully added an extended driveway for additional parking, ideal for hosting guests or accommodating multiple vehicles. Enjoy morning coffee on the charming front porch, and take advantage of the fully installed sprinkler system that makes yard maintenance a breeze. Other highlights include a welcoming foyer, formal dining room, and a beautiful 1.01-acre lot offering privacy and plenty of space to enjoy outdoor living. This home is move-in ready and waiting for its next owner-schedule your showing today!
- Type:
- Single Family
- Sq.Ft.:
- n/a
- Status:
- Active
- Beds:
- 4
- Lot size:
- 0.77 Acres
- Year built:
- 2024
- Baths:
- 3.00
- MLS#:
- 7457809
- Subdivision:
- River Station
ADDITIONAL INFORMATION
The Rosewood plan built by My Home Communities! This beautiful 4 bed, 3 bath two-story home on an estate-sized lot, with covered back patio, is a great opportunity to have plenty of privacy within minutes of downtown Monroe! The main floor features an open-style kitchen, with breakfast area, that overlooks the family room. Entertain with a stunning stacked stone fireplace and shiplap accent. Throughout the main floor, enjoy desirable features such as granite countertops, upgraded LVP flooring, stainless steel appliances, 36? cabinets, tile backsplash, a mud-bench garage entry and soaring 9ft ceilings. This home boasts a large primary suite with tray ceiling, dual vanities, an over-sized tile shower, and large walk-in closet. Additionally, there is a laundry room and three spacious secondary bedrooms with large closets. Schedule an appointment for a showing today! Estimated completion November/December 2024. Ask about our 4.99% rate promo and $3,000 in closing costs with use of preferred lender with contract binding by 11/15/2024.*Secondary photos are file photos* *Matterport tour is an example of the floorplan and not of the actual listing*
- Type:
- Single Family
- Sq.Ft.:
- n/a
- Status:
- Active
- Beds:
- 4
- Lot size:
- 0.77 Acres
- Year built:
- 2024
- Baths:
- 3.00
- MLS#:
- 10379780
- Subdivision:
- River Station
ADDITIONAL INFORMATION
The Rosewood plan built by My Home Communities! This beautiful 4 bed, 3 bath two-story home on an estate-sized lot, with covered back patio, is a great opportunity to have plenty of privacy within minutes of downtown Monroe! The main floor features an open-style kitchen, with breakfast area, that overlooks the family room. Entertain with a stunning stacked stone fireplace and shiplap accent. Throughout the main floor, enjoy desirable features such as granite countertops, upgraded LVP flooring, stainless steel appliances, 36? cabinets, tile backsplash, a mud-bench garage entry and soaring 9ft ceilings. This home boasts a large primary suite with tray ceiling, dual vanities, an over-sized tile shower, and large walk-in closet. Additionally, there is a laundry room and three spacious secondary bedrooms with large closets. Schedule an appointment for a showing today! Estimated completion November/December 2024. Ask about our 4.99% rate promo and $3,000 in closing costs with use of preferred lender with contract binding by 11/15/2024.*Secondary photos are file photos* *Matterport tour is an example of the floorplan and not of the actual listing*
$199,900
0 Wall Road Road Monroe, GA 30656
- Type:
- Land
- Sq.Ft.:
- n/a
- Status:
- Active
- Beds:
- n/a
- Lot size:
- 4.22 Acres
- Baths:
- MLS#:
- 7456959
ADDITIONAL INFORMATION
Discover the perfect blend of convenience and tranquility on this stunning 4.22 acre property, offering 300 feet of frontage with County Water available at the street. This spacious tract is ideal for those seeking both privacy and potential. With room for two future homesites (pending County approval, suitable soils for a septic system and deed restrictions), you'll have the opportunity to build one home at the front and one at the rear of the property making it perfect for a family estate. Enjoy the peaceful rural area while being just minutes from Highway 316 & Highway 78, providing easy access to Monroe, Bethlehem, Good Hope, and Athens.
$199,900
0 Wall Road Monroe, GA 30656
- Type:
- Land
- Sq.Ft.:
- n/a
- Status:
- Active
- Beds:
- n/a
- Lot size:
- 4.22 Acres
- Baths:
- MLS#:
- 10378916
- Subdivision:
- None
ADDITIONAL INFORMATION
Discover the perfect blend of convenience and tranquility on this stunning 4.22 acre property, offering 300 feet of frontage with County Water available at the street. This spacious tract is ideal for those seeking both privacy and potential. With room for two future homesites (pending County approval, suitable soils for a septic system and deed restrictions), you'll have the opportunity to build one home at the front and one at the rear of the property making it perfect for a family estate. Enjoy the peaceful rural area while being just minutes from Highway 316 & Highway 78, providing easy access to Monroe, Bethlehem, Good Hope, and Athens.
- Type:
- Single Family
- Sq.Ft.:
- 2,250
- Status:
- Active
- Beds:
- 4
- Lot size:
- 3.37 Acres
- Year built:
- 2024
- Baths:
- 3.00
- MLS#:
- 10378888
- Subdivision:
- None
ADDITIONAL INFORMATION
This is it! 3.37 acre Tract! NO SUBDIVISION and NO HOA. The Hannah plan features 4 BR/2.5 Full Baths. Granite counters in all baths and kitchen. Granite counter tops in kitchen and baths. LVP flooring throughout except bedrooms. There is a large kitchen with granite countertops, a large island, custom cabinetry and Walk-in pantry. Vaulted family room with brick hearth fireplace. Master Suite has large walk-in closet, tray ceiling and ceiling fan. Master bath has a large soaking tub and separate shower with double vanities. Home is very energy efficient. Builder pays $4,000 closing costs with use of preferred lender.
- Type:
- Single Family
- Sq.Ft.:
- 2,250
- Status:
- Active
- Beds:
- 4
- Lot size:
- 3.01 Acres
- Year built:
- 2024
- Baths:
- 3.00
- MLS#:
- 10378873
- Subdivision:
- None
ADDITIONAL INFORMATION
3 acre tract! NO SUBDIVISION and NO HOA. Level and wooded. The Hannah plan features 4 BR/2.5 Full Baths. Granite counters in all baths and kitchen. Granite counter tops in kitchen and baths. LVP flooring throughout except bedrooms. There is a large kitchen with granite countertops, a large island, custom cabinetry and Walk-in pantry. Vaulted family room with brick hearth fireplace. Master Suite has large walk-in closet, tray ceiling and ceiling fan. Master bath has a large soaking tub and separate shower with double vanities. Home is very energy efficient. Builder pays $4,000 closing costs with use of preferred lender.
- Type:
- Single Family
- Sq.Ft.:
- 2,150
- Status:
- Active
- Beds:
- 4
- Lot size:
- 3.01 Acres
- Year built:
- 2024
- Baths:
- 3.00
- MLS#:
- 10378869
- Subdivision:
- None
ADDITIONAL INFORMATION
3 acre Tract! NO SUBDIVISION. NO HOA. Level and wooded. The Sarah plan features 4 BR/3 Full Baths. Granite in kitchen and bathrooms. LVP flooring throughout except bedrooms. There is a large kitchen with granite countertops and work island, custom cabinetry and pantry. Family room features Built-in shelving/cabinets on each side of the fireplace. Master Suite has large walk-in his/hers closet, tray ceiling and ceiling fan. Master bath has a corner soaking tub and separate shower with separate his/her vanities. Home is very energy efficient. Builder pays $4,000 closing costs with use of preferred lender.
- Type:
- Single Family
- Sq.Ft.:
- 3,014
- Status:
- Active
- Beds:
- 4
- Lot size:
- 0.68 Acres
- Year built:
- 2023
- Baths:
- 4.00
- MLS#:
- 1021414
- Subdivision:
- River Station
ADDITIONAL INFORMATION
The Everglade plan built by My Home Communities! PRIMARY SUITE ON MAIN LEVEL! This beautiful 4 bed, 3 and half bath two-story home on an estate-sized lot, with covered back patio, is a great opportunity to have plenty of privacy within minutes of downtown Monroe! The main floor features an open-style kitchen, with a dining area, that overlooks the family room. Entertain with a stunning stacked stone fireplace and ship lap accent. Throughout the main floor, enjoy desirable features such as granite counter tops, upgraded LVP flooring, stainless steel appliances, 36" cabinets, tile back splash and soaring 9ft ceilings. Also conveniently located off the front entry, there is a separate study, with craftsman judges paneling and laundry on the main level. In addition, a convenient half bath powder room. Primary bedroom includes a large suite with tray ceilings, dual vanity sinks, separate shower/soaking tub, and large walk-in his & hers closets. Upstairs, there is a large loft and three spacious secondary bedrooms with large closets and two more additional baths. Schedule an appointment for a showing today! Estimated completion October/November 2024. Ask about our 4.99% rate promo and $3,000 in closing costs with use of preferred lender with contract binding by 11/15/2024. *Secondary photos are file photos* *Matterport tour is an example of the floor plan and not of the actual listing* QUICK MOVE-IN!
- Type:
- Single Family
- Sq.Ft.:
- 2,844
- Status:
- Active
- Beds:
- 4
- Lot size:
- 2.49 Acres
- Year built:
- 2024
- Baths:
- 4.00
- MLS#:
- 10375697
- Subdivision:
- None
ADDITIONAL INFORMATION
MOVE IN READY! $15k Builder Incentive when Using Guaranty Mortgage (Nikki Power) New Construction Craftsman Style Ranch Home On 2.49+- Acres- NO HOA! Location, Location, Location-Surrounded By Pasture you may Forget you are Minutes to Downtown Monroe & The Shops at 316-Beautiful Curb Appeal! This Home Features -Covered Front porch & Covered Rear Patio-3 Car Garage-Board and Batten Front Elevation-Brick Water table-Interior Features Laminate Flooring in the Foyer, Dining Room, Living Room, Office Kitchen, Laundry Room and Breakfast Area! 4 Bedrooms 3 Full Baths! Open Floor Plan Great for Entertaining-Faux Cedar Beams-Family Room w/Brick Fireplace-Owner Suite with Tray Ceiling-Resort Style Bath with Tile Shower w/Custom Shower door & Tile Flooring-Double Vanity-Beautiful Kitchen-White Cabinets-Granite C-tops & Tile Backsplash-Breakfast Area-Pantry-Dining Room with Custom Trim-Large Secondary Rooms-Upstairs 4th Bedroom has Full Bath-Laundry Room on Main with Cabinets! Photos are stock photos of a previous build. Some photos may have upgrades that are not included. 1-8 Home Warranty!!!!
- Type:
- Single Family
- Sq.Ft.:
- n/a
- Status:
- Active
- Beds:
- 4
- Lot size:
- 0.68 Acres
- Year built:
- 2024
- Baths:
- 4.00
- MLS#:
- 7453288
- Subdivision:
- River Station
ADDITIONAL INFORMATION
The Everglade plan built by My Home Communities! PRIMARY SUITE ON MAIN LEVEL! This beautiful 4 bed, 3 and half bath two-story home on an estate-sized lot, with covered back patio, is a great opportunity to have plenty of privacy within minutes of downtown Monroe! The main floor features an open-style kitchen, with a dining area, that overlooks the family room. Entertain with a stunning stacked stone fireplace and ship lap accent. Throughout the main floor, enjoy desirable features such as granite counter tops, upgraded LVP flooring, stainless steel appliances, 36" cabinets, tile back splash and soaring 9ft ceilings. Also conveniently located off the front entry, there is a separate study, with craftsman judges paneling and laundry on the main level. In addition, a convenient half bath powder room. Primary bedroom includes a large suite with tray ceilings, dual vanity sinks, separate shower/soaking tub, and large walk-in his & hers closets. Upstairs, there is a large loft and three spacious secondary bedrooms with large closets and two more additional baths. Schedule an appointment for a showing today! Estimated completion October/November 2024. Ask about our 4.99% rate promo and $3,000 in closing costs with use of preferred lender with contract binding by 11/15/2024. *Secondary photos are file photos* *Matterport tour is an example of the floor plan and not of the actual listing* QUICK MOVE-IN!
- Type:
- Single Family
- Sq.Ft.:
- n/a
- Status:
- Active
- Beds:
- 4
- Lot size:
- 0.68 Acres
- Year built:
- 2024
- Baths:
- 4.00
- MLS#:
- 10374693
- Subdivision:
- River Station
ADDITIONAL INFORMATION
The Everglade plan built by My Home Communities! PRIMARY SUITE ON MAIN LEVEL! This beautiful 4 bed, 3 and half bath two-story home on an estate-sized lot, with covered back patio, is a great opportunity to have plenty of privacy within minutes of downtown Monroe! The main floor features an open-style kitchen, with a dining area, that overlooks the family room. Entertain with a stunning stacked stone fireplace and ship lap accent. Throughout the main floor, enjoy desirable features such as granite counter tops, upgraded LVP flooring, stainless steel appliances, 36" cabinets, tile back splash and soaring 9ft ceilings. Also conveniently located off the front entry, there is a separate study, with craftsman judges paneling and laundry on the main level. In addition, a convenient half bath powder room. Primary bedroom includes a large suite with tray ceilings, dual vanity sinks, separate shower/soaking tub, and large walk-in his & hers closets. Upstairs, there is a large loft and three spacious secondary bedrooms with large closets and two more additional baths. Schedule an appointment for a showing today! Estimated completion October/November 2024. Ask about our 4.99% rate promo and $3,000 in closing costs with use of preferred lender with contract binding by 11/15/2024. *Secondary photos are file photos* *Matterport tour is an example of the floor plan and not of the actual listing* QUICK MOVE-IN!
$515,000
2812 Mason Court Monroe, GA 30656
- Type:
- Single Family
- Sq.Ft.:
- 2,623
- Status:
- Active
- Beds:
- 4
- Lot size:
- 0.8 Acres
- Year built:
- 2016
- Baths:
- 3.00
- MLS#:
- 10370835
- Subdivision:
- Alcovy Bluff
ADDITIONAL INFORMATION
BACK ON THE MARKET NOW FAULT OF THE SELLERS!!Welcome to this remarkable 4-bedroom, 3-bathroom ranch home, where every detail has been thoughtfully crafted and meticulously maintained. From the moment you arrive, you'll notice the custom concrete edging around the flower beds, beautiful landscaping, and the pristine condition that sets the tone for the elegance awaiting inside. Step through the front door into a spacious great room, complete with a stunning stone fireplace and built-in cabinetry. The open layout flows seamlessly into the expansive kitchen, featuring an abundance of cabinetry, a double oven, newer microwave and dishwasher, tile backsplash, and a convenient breakfast bar. The large breakfast room extends into a gigantic screened-in porch, where you'll find a second stacked stone fireplace-perfect for cozy evenings. The owner's suite is a true retreat, showcasing a double custom tray ceiling, two walk-in closets, dual vanities, and a luxurious tiled shower with a built-in bench. The secondary bedrooms are generously sized, offering ample closet space, while an additional upstairs bedroom comes with its own full bath-ideal for guests or a private office. Outside, the backyard is a versatile space featuring a 12x16 outbuilding with an 8x8 lean-to, along with a partially fenced area for added privacy. With new LVP flooring installed in 2021 and ceiling fans in every bedroom, this home is the perfect blend of comfort and style. Don't miss out on this extraordinary property!
$550,110
536 Belle Woode Monroe, GA 30656
- Type:
- Single Family
- Sq.Ft.:
- 2,627
- Status:
- Active
- Beds:
- 4
- Lot size:
- 0.84 Acres
- Year built:
- 2024
- Baths:
- 3.00
- MLS#:
- 10373148
- Subdivision:
- Belle Woode Estates
ADDITIONAL INFORMATION
New Construction! The Avondale -This spacious ranch home features an entry foyer, study, and separate dining room w/ coffered ceiling. The gourmet kitchen and breakfast area open to the vaulted family room with brick to ceiling fireplace. The Owner's suite offers a tray ceiling, large walk-in closet and private bath featuring separate vanities, free-standing tub and tiled shower. This split bedroom plan offers two secondary bedrooms and a full bath on the main level. Upstairs, an oversized bonus or bedroom 4 with full bath and walk in closet is a private retreat. Enjoy your private yard from the covered rear porch. This home is under construction with an expected completion date of December 2024. 10k buyer incentive with use of a preferred lender.
$500,556
532 Belle Woode Monroe, GA 30656
- Type:
- Single Family
- Sq.Ft.:
- 2,188
- Status:
- Active
- Beds:
- 4
- Lot size:
- 0.73 Acres
- Year built:
- 2024
- Baths:
- 3.00
- MLS#:
- 10373127
- Subdivision:
- Belle Woode Estates
ADDITIONAL INFORMATION
The Everett - Perfect 4/3 ranch home in our newest community, Belle Woode. No need for stairs with this split bedroom design featuring an Owner's suite with tray ceiling, double vanity, oversized tile shower and walk-in closet. Private Guest room with full bath plus 2 additional large bedrooms are also on the main. The bright, fireside family room is the center of this home and is open to the chef's kitchen featuring painted designer cabinets, quartz countertops and elegant backsplash. Wood floor coverings throughout all living areas and the Owner's suite. Enjoy the privacy of this beautiful wooded property from your covered porch. Perfect for quiet mornings or entertaining. This home is currently under construction with an anticipated completion date of December 2024. $10,000 buyer incentive with use of preferred lender.
- Type:
- Single Family
- Sq.Ft.:
- 2,167
- Status:
- Active
- Beds:
- 4
- Lot size:
- 0.78 Acres
- Year built:
- 2024
- Baths:
- 3.00
- MLS#:
- 1021275
- Subdivision:
- River Station
ADDITIONAL INFORMATION
The Rosewood plan built by My Home Communities! This beautiful 4 bed, 3 bath two-story home on an estate-sized lot, with covered back patio, is a great opportunity to have plenty of privacy within minutes of downtown Monroe! The main floor features an open-style kitchen, with breakfast area, that overlooks the family room. Entertain with a stunning stacked stone fireplace and ship lap accent. Throughout the main floor, enjoy desirable features such as granite counter tops, upgraded LVP flooring, stainless steel appliances, 36" cabinets, tile back splash, a mud-bench garage entry and soaring 9ft ceilings. This home boasts a large primary suite with tray ceiling, dual vanities, an over-sized tile shower, and large walk-in closet. Additionally, there is a laundry room and three spacious secondary bedrooms with large closets. Schedule an appointment for a showing today! Estimated completion November/September 2024. Ask about our 4.99% rate promo and $3,000 in closing costs with use of preferred lender with contract binding by 11/15/2024. *Secondary photos are file photos* *Matterport tour is an example of the floor plan and not of the actual listing*
$407,500
2301 Acorn Way Monroe, GA 30656
- Type:
- Single Family
- Sq.Ft.:
- 2,741
- Status:
- Active
- Beds:
- 4
- Lot size:
- 0.62 Acres
- Year built:
- 2006
- Baths:
- 3.00
- MLS#:
- 10372258
- Subdivision:
- Oakmont
ADDITIONAL INFORMATION
If you're looking for a lovely, well-maintained home with room for everyone to have their own space, a floor plan designed to make daily living and entertaining a breeze, and situated on a large, level cul-de-sac lot in a charming, non-HOA neighborhood, look no further! This four bed, two and a half bath home in Monroe's desirable Oakmont neighborhood ticks off all the boxes! The two-story foyer welcomes you to separate formal living and dining rooms, a spacious kitchen with a breakfast bar and an informal dining nook overlooking the cozy fireside family room, and convenient guest powder room. Upstairs you will find the primary suite, oversized for your comfort and featuring a tray ceiling, dual vanities, separate shower and soaking tub, and a huge walk-in closet. Three additional generously sized bedrooms with lots of closet space share a second full bath, and the convenient laundry room rounds out the upper level. Relax under the gazebo on the back patio overlooking the expansive lush yard. The outbuilding provides space to store tools and toys. Convenient to local amenities, schools, and parks and easy access to Highway 78.
- Type:
- Single Family
- Sq.Ft.:
- 2,056
- Status:
- Active
- Beds:
- 4
- Lot size:
- 1.02 Acres
- Year built:
- 1995
- Baths:
- 3.00
- MLS#:
- 10372043
- Subdivision:
- Highlands
ADDITIONAL INFORMATION
This beautiful four-bedroom, two-bathroom home sits on a spacious one-acre lot, offering the perfect blend of comfort and outdoor living. Adjacent to the family room is a versatile entertainment room, perfect for movie nights, a game room, or a home office. The well-appointed kitchen flows seamlessly, making it easy to enjoy meals and gather with loved ones. Double doors lead out to a large patio, perfect for outdoor dining or simply enjoying the peaceful surroundings of your expansive yard. With plenty of space for gardening, outdoor activities, or even adding a pool, the possibilities are endless. The master suite is a true retreat, featuring a spacious bedroom, a large walk-in closet, and a private en-suite bathroom. The additional three bedrooms are generously sized, offering plenty of room for family, guests, or office space. This home combines modern comfort with practical design. The attached garage and long driveway provide ample parking and storage. Sitting on one acre, this property offers the serenity of rural living while being conveniently close to local amenities, schools, and shopping. Don't miss the opportunity to own this charming home with its spacious layout, great outdoor space, and versatile rooms. Schedule a tour today!

The data relating to real estate for sale on this web site comes in part from the Broker Reciprocity Program of Georgia MLS. Real estate listings held by brokerage firms other than this broker are marked with the Broker Reciprocity logo and detailed information about them includes the name of the listing brokers. The broker providing this data believes it to be correct but advises interested parties to confirm them before relying on them in a purchase decision. Copyright 2024 Georgia MLS. All rights reserved.
Price and Tax History when not sourced from FMLS are provided by public records. Mortgage Rates provided by Greenlight Mortgage. School information provided by GreatSchools.org. Drive Times provided by INRIX. Walk Scores provided by Walk Score®. Area Statistics provided by Sperling’s Best Places.
For technical issues regarding this website and/or listing search engine, please contact Xome Tech Support at 844-400-9663 or email us at [email protected].
License # 367751 Xome Inc. License # 65656
[email protected] 844-400-XOME (9663)
750 Highway 121 Bypass, Ste 100, Lewisville, TX 75067
Information is deemed reliable but is not guaranteed.
Monroe Real Estate
The median home value in Monroe, GA is $321,000. This is lower than the county median home value of $333,200. The national median home value is $338,100. The average price of homes sold in Monroe, GA is $321,000. Approximately 30.79% of Monroe homes are owned, compared to 60.6% rented, while 8.61% are vacant. Monroe real estate listings include condos, townhomes, and single family homes for sale. Commercial properties are also available. If you see a property you’re interested in, contact a Monroe real estate agent to arrange a tour today!
Monroe, Georgia 30656 has a population of 14,675. Monroe 30656 is less family-centric than the surrounding county with 29.93% of the households containing married families with children. The county average for households married with children is 32.38%.
The median household income in Monroe, Georgia 30656 is $39,015. The median household income for the surrounding county is $71,692 compared to the national median of $69,021. The median age of people living in Monroe 30656 is 32.1 years.
Monroe Weather
The average high temperature in July is 90.2 degrees, with an average low temperature in January of 31.3 degrees. The average rainfall is approximately 49 inches per year, with 0.7 inches of snow per year.

