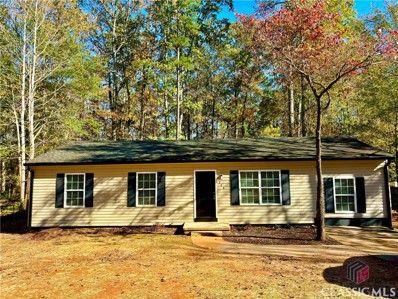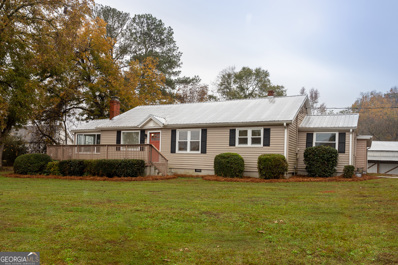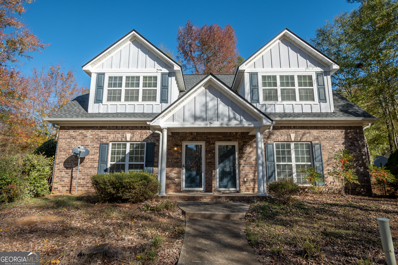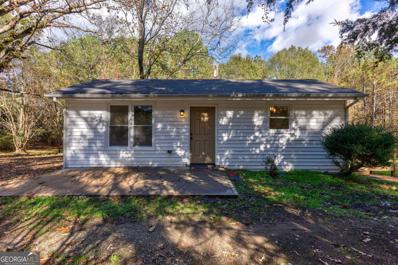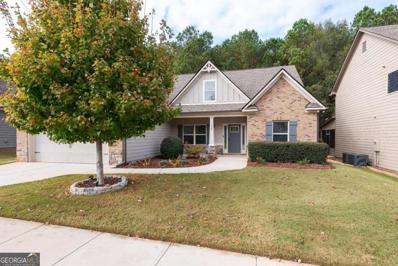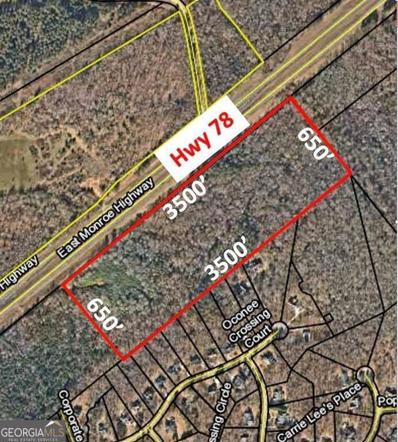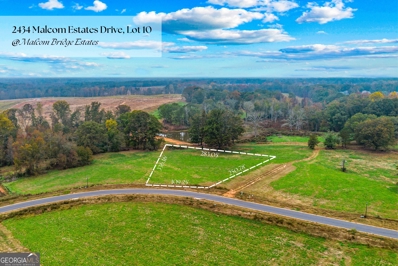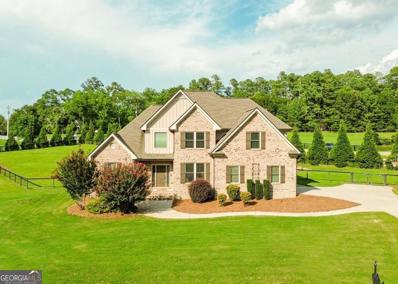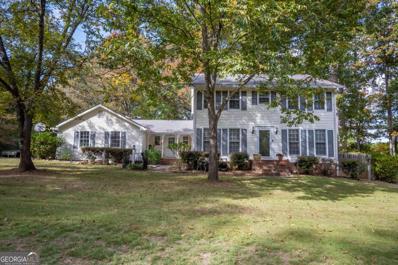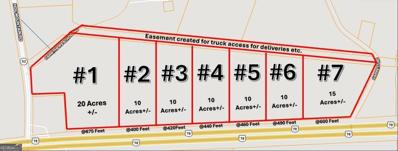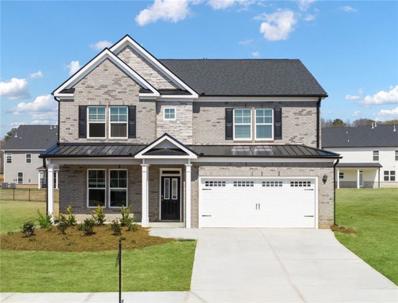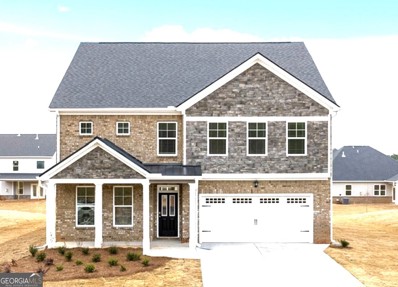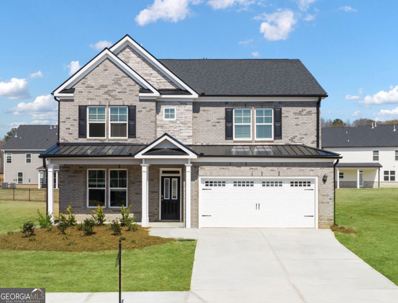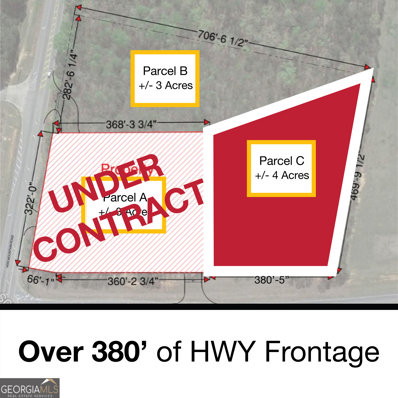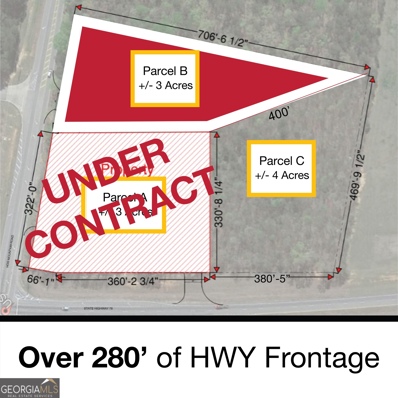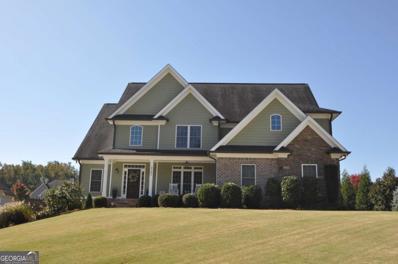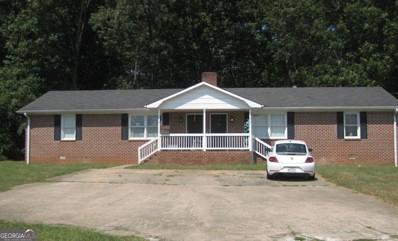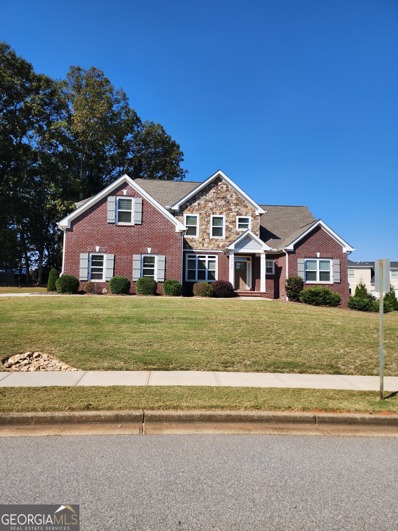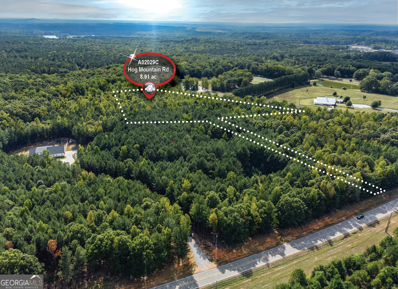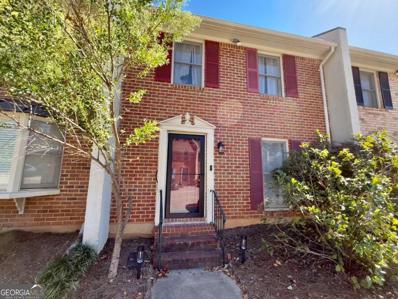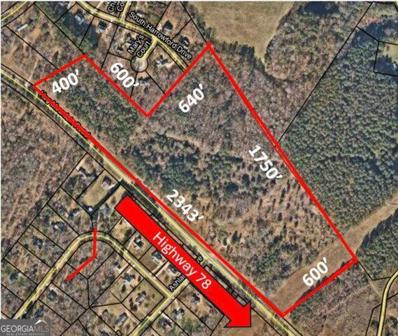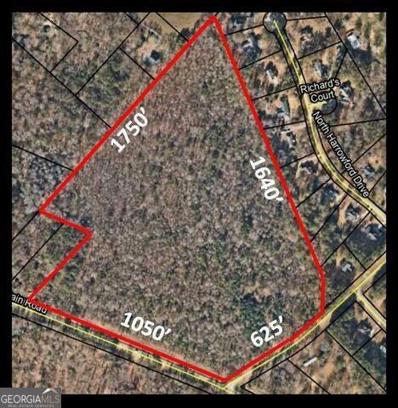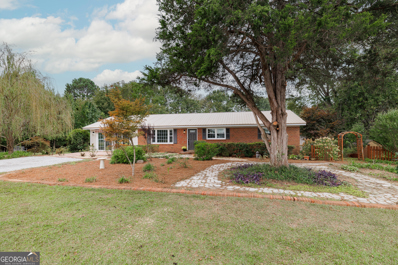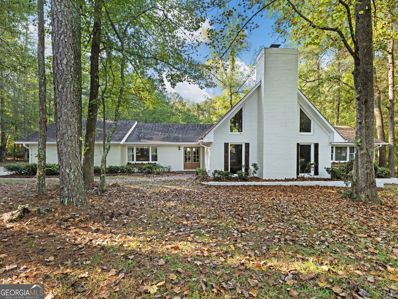Bogart GA Homes for Rent
The median home value in Bogart, GA is $590,755.
This is
higher than
the county median home value of $463,300.
The national median home value is $338,100.
The average price of homes sold in Bogart, GA is $590,755.
Approximately 66.86% of Bogart homes are owned,
compared to 25.89% rented, while
7.26% are vacant.
Bogart real estate listings include condos, townhomes, and single family homes for sale.
Commercial properties are also available.
If you see a property you’re interested in, contact a Bogart real estate agent to arrange a tour today!
$249,000
175 Sarsen Circle Bogart, GA 30622
- Type:
- Single Family
- Sq.Ft.:
- 1,000
- Status:
- NEW LISTING
- Beds:
- 4
- Lot size:
- 0.31 Acres
- Year built:
- 1971
- Baths:
- 2.00
- MLS#:
- 1022568
- Subdivision:
- Stonehenge
ADDITIONAL INFORMATION
This beautifully renovated home is where you want to be! Renovations include all new LVP and paint throughout. The renovated kitchen includes a brand new stove and microwave with room for a refrigerator. Laundry closet across from kitchen cabinets will allow for a full sized washer and dryer. Both bathrooms are completely renovated with new cabinets, commode, vanity and shower. The fully renovated back deck overlooks a beautiful, wooded backyard that will greet you every morning. It's hard to find a fully renovated house in Athens at this price, so schedule your showing today!
- Type:
- Single Family
- Sq.Ft.:
- 2,162
- Status:
- NEW LISTING
- Beds:
- 4
- Lot size:
- 1 Acres
- Year built:
- 1951
- Baths:
- 3.00
- MLS#:
- 10417499
- Subdivision:
- None
ADDITIONAL INFORMATION
If you are looking for a fully updated, open floor plan on one level, in Oconee County School District, then look no further! This 2,162 square foot, 1 acre lot comes with brand new LVP flooring throughout, an extra large fourth bedroom addition, a fully wrap around driveway, and a heated and cooled large sunroom! The features don't stop there. Step into the barn and you will find it perfectly updated to host or watch the game on three large TV's. The 4 bedroom, 2.5 bath, open concept floor plan is a rare find, and is located on the north side of Oconee. Stepping inside from the front porch, you will be able to truly appreciate the open concept, LVP floors, and the large kitchen. This home comes with an oversize guest bathroom perfect for the kids, or visitors, and the extra large 4th bedroom is a one of a kind find! The spacious, main bedroom has been fully renovated from the ground up, with a new moisture barrier, floor, and paint. The home has been well maintained, with all the windows being replaced, and brand new septic lines! Don't miss your chance to make this gem your home!
$325,000
1350 Brighton Lane Bogart, GA 30622
- Type:
- Single Family
- Sq.Ft.:
- 1,293
- Status:
- NEW LISTING
- Beds:
- 2
- Lot size:
- 0.03 Acres
- Year built:
- 2006
- Baths:
- 2.00
- MLS#:
- 10417319
- Subdivision:
- Triple Creek
ADDITIONAL INFORMATION
Welcome home to Brighton Lane, your adorable two story home in the sought after neighborhood of Triple Creek! Located in the North Oconee school district, this two bedroom two bath home has all the updates you are looking for in a very desirable location. Triple Creek is a swim/tennis community, and offers low maintenance living. The HOA handles all the yard maintenance and landscaping, and has a very nice pool, tennis courts, sidewalks, playground, and walking trails. When you walk in the front door you have an open concept living/dining/kitchen and the owner suite on the main. Custom built-ins have been added to the living room and laundry room for added storage and remain with the home. Upstairs has a large room and bathroom, and additional attic storage. Kitchen was updated with granite countertops and glass-tile backsplash. There is a two car garage with SwissTrax custom flooring and Flowwall organization systems that remain with the home as well. There is a custom privacy area on the patio with a beautiful privacy fence built around it to enjoy quiet evenings on your deck. This home has all the updates and added storage, including around 240 sq feet of storage space in the attic. Located in a convenient location with quick access to Hwy 316 and 78, brand new shops right outside the neighborhood (Village at Malcolm Bridge), and all the shopping and dining Epps Bridge has to offer. All of this can be yours for an amazing price of $325,000! Check it out today before its gone!
$289,000
2495 Cleveland Road Bogart, GA 30622
- Type:
- Single Family
- Sq.Ft.:
- 1,042
- Status:
- NEW LISTING
- Beds:
- 2
- Lot size:
- 1 Acres
- Year built:
- 1940
- Baths:
- 1.00
- MLS#:
- 10417067
- Subdivision:
- None
ADDITIONAL INFORMATION
Welcome to this beautifully updated 2-bedroom, 1-bathroom home situated on a spacious 1-acre lot in the peaceful community of Bogart, GA. This home offers a perfect blend of modern upgrades and classic charm, making it a great place to call home! Freshly updated with new electric, new plumbing, new flooring, and modern finishes throughout. A Brand New Kitchen Featuring updated cabinets, countertops, and appliances, ideal for preparing meals and entertaining. An Updated Bathroom Completely remodeled with stylish fixtures and finishes. On an Unfinished Basement -- A versatile space for additional storage or potential future expansion. Enjoy the outdoors with a generous 1-acre lot offering plenty of room for gardening, recreation, or future projects. In a Quiet, rural setting yet still close to major roads for easy access to surrounding areas like Athens and downtown Bogart. This home combines comfort and convenience, with all the essentials updated for modern living. Whether youre a first-time homebuyer or looking to downsize, this property offers endless possibilities. Dont miss out on this opportunity schedule a showing today!
$409,900
229 MEELER Circle Bogart, GA 30622
- Type:
- Single Family
- Sq.Ft.:
- 2,167
- Status:
- Active
- Beds:
- 3
- Lot size:
- 0.17 Acres
- Year built:
- 2018
- Baths:
- 2.00
- MLS#:
- 10414918
- Subdivision:
- LAKE MEELER
ADDITIONAL INFORMATION
BEAUTIFUL RANCH HOME IN LAKE MEELER! 3 BEDROOM 2 FULL BATH SPLIT BEDROOM PLAN WITH A OPEN AND SPACIOUS FAMILY ROOM WITH A STONE FIREPLACE AND VAULTED CEILING. THIS HOME OFFERS 9FT + CEILINGS, A DINING ROOM, BREAKFAST AREA AND A STUDY/ OFFICE WITH FRENCH DOORS. LARGE KITCHEN OPEN TO THE FAMILY ROOM WITH GRANITE COUNTER TOPS, A KITCHEN ISLAND AND A HUGE WALK IN PANTRY. OWNERS SUITE WITH TRAY CEILING, DOUBLE VANITY, TILE SHOWER WITH GRANITE COUNTER TOPS. BACK YARD OFFERS A RELAXING PRIVATE WOODED YARD. THIS HOME HAS NEW PAINT INSIDE AND OUT. THIS IS A LOVELY COMMUNITY AND A WONDERFUL LOCATION CLOSE TO SHOPPING, DINING AND JUST MINUTES FROM UGA AND DOWNTOWN ATHENS WITH EASY ACCESS TO ATLANTA.
$1,800,000
2 Us 78 Highway Bogart, GA 30622
- Type:
- Land
- Sq.Ft.:
- n/a
- Status:
- Active
- Beds:
- n/a
- Lot size:
- 30 Acres
- Baths:
- MLS#:
- 10412723
- Subdivision:
- None
ADDITIONAL INFORMATION
On HWY 78 (Monroe Highway) high traffic perfect for commercial or industrial or you name it. New Westland a DR Horton development of 455 Acres right nearby
- Type:
- Land
- Sq.Ft.:
- n/a
- Status:
- Active
- Beds:
- n/a
- Lot size:
- 1.21 Acres
- Baths:
- MLS#:
- 10409238
- Subdivision:
- Malcom Bridge Estates
ADDITIONAL INFORMATION
Welcome to Malcom Bridge Estates, Oconee's most anticipated gated community where luxury meets convenience! Lot 10 is one of the premier parcels in the neighborhood, offering an exceptional location adjacent to a peaceful, picturesque pond. Whether you envision a sprawling estate, a multi-level home, or something uniquely custom, the natural topography allows for flexibility in design and construction. Level 3 soil testing on file, along with preliminary septic system location plan to help streamline your planning process. Neighborhood amenities include common area maintenance and utilities, gated entrance with digital keypad, future swimming pool and clubhouse. Located within the award-winning North Oconee School District, offering proximity to Malcom Bridge Elementary and Malcom Bridge Middle School. You'll also be close to the exciting new commercial development, The Village at Malcom Bridge, and just a short drive to Hwy-316, Hwy-78, and Downtown Athens (only 20 minutes away). This location offers the ideal balance of an upscale, peaceful community with convenient access to the modern amenities and attractions of the area. Bring your own builder and take advantage of this rare opportunity make your mark at Malcom Bridge Estates!
- Type:
- Single Family
- Sq.Ft.:
- n/a
- Status:
- Active
- Beds:
- 4
- Lot size:
- 1.15 Acres
- Year built:
- 2016
- Baths:
- 4.00
- MLS#:
- 10415064
- Subdivision:
- Rocky Branch Farms
ADDITIONAL INFORMATION
Special Financing Opportunity to own this beautiful home at 1050 Branch Farm Pt, Bogart, GA 30622, for just $715,000! Take advantage of 100% Zero Down Program, with no PMI! Make 1050 Branch Farm Pt yours and start living in luxury.. This exquisite four-sided brick home features 4 spacious bedrooms and 4 beautifully designed bathrooms, offering an elegant blend of comfort and style. The expansive ownerCOs suite is conveniently located on the main floor, creating a private retreat. With custom cabinetry, sleek granite countertops, a cozy wood-burning fireplace, and rich hardwood floors throughout, every detail has been carefully crafted to provide luxurious living. Located in the prestigious North Oconee school district, the home also offers outdoor living at its finest with a re-stained deck, a charming stone walkway leading to a fire pit, and a fenced yard with meticulously maintained landscaping. With 100% Zero Down Program, owning this home is more accessible than ever. DonCOt miss out!
$485,900
100 Hanover Drive Bogart, GA 30622
- Type:
- Single Family
- Sq.Ft.:
- 2,200
- Status:
- Active
- Beds:
- 4
- Lot size:
- 2.09 Acres
- Year built:
- 1973
- Baths:
- 3.00
- MLS#:
- 10407366
- Subdivision:
- Hanover
ADDITIONAL INFORMATION
Welcome to this westside beauty! Two beautiful wooded acres with a trail down to the dock and a pond full of fish! Wonderfully maintained two story home with 4 BR/2.5 baths. Gas Fireplace in the living room with access to the sunroom and deck with a fenced in area for the pets. Great eat-in kitchen, garage with utility room and lots of storage. Covered parking, shed, and gazebo.
- Type:
- Land
- Sq.Ft.:
- n/a
- Status:
- Active
- Beds:
- n/a
- Lot size:
- 84.72 Acres
- Baths:
- MLS#:
- 10407313
- Subdivision:
- None
ADDITIONAL INFORMATION
Vacant land has mIxed use opportunity with frontage on both Highway 53 (550' of frontage) and Highway 78 (3500' of frontage) Located just 13 miles from UGA. This location has water and sewer within 600 feet of the site. the topography is as level as they come! This parcel can be subdivided if necessary. AREA GROWING IS FAST.
$606,255
1418 Stolz Drive Bogart, GA 30666
- Type:
- Single Family
- Sq.Ft.:
- 3,110
- Status:
- Active
- Beds:
- 4
- Lot size:
- 0.25 Acres
- Year built:
- 2024
- Baths:
- 3.00
- MLS#:
- 7480900
- Subdivision:
- Westland
ADDITIONAL INFORMATION
NORTH OCONEE SCHOOL DISTRICT, 3 SIDE BRICK, POOL, TENNIS COMMUNITY. UP TO 10K IN SELLER PAID CLOSING COSTS AND LOW-RATE FINANCING INCENTIVES this home!! Beautiful new community, Westland, featuring estate style homes on Hwy 78 just minutes from Athens. The popular HAMPSHIRE plan, this expansive two-story design features a dramatic formal dining room. Entertaining is easy with an island kitchen overlooking the family room with cozy fireplace. Stay organized with a spacious pantry and butler's pantry. A guest bedroom and full bath round out the main floor. Upstairs you'll find a second family room, two additional bedrooms and full bath, laundry, and a private bedroom suite with sitting area, oversized closet and spa-like bath. And you will never be too far from home with Home Is Connected. Your new home is built with an industry leading suite of smart home products that keep you connected with the people and place you value most. Photos used for illustrative purposes and do not depict actual home.
- Type:
- Single Family
- Sq.Ft.:
- 2,929
- Status:
- Active
- Beds:
- 5
- Lot size:
- 0.25 Acres
- Year built:
- 2024
- Baths:
- 4.00
- MLS#:
- 10406959
- Subdivision:
- Westland
ADDITIONAL INFORMATION
NORTH OCONEE SCHOOL DISTRICT, 3 SIDE BRICK, POOL, TENNIS COMMUNITY, UP TO 10K IN SELLER PAID CLOSING COSTS AND LOW-RATE FINANCING INCENTIVES on SELECT inventory in the neighborhood! Welcome home to Oconee County's newest neighborhood, Westland! This neighborhood is close proximity to Hwy 316 at approximate 5.8 miles, and approximately 23 minutes to UGA. The SUMMIT plan features a central family room that opens to the island kitchen with spacious pantry and stainless-steel gas appliances including double ovens. The Butler's pantry connects the kitchen to the separate dining room. Guests can enjoy the comfort of a bedroom with full bath on the main that features cultured marble counters and tile floors. Hardwood floors throughout the main level provide a seamless flow to this open floorplan. Hardwood stairs lead to an incredible recreation room perfect for games and movies. Upstairs offers an oversized private bedroom suite with impressive bath, and 3 spacious secondary bedrooms which offer lots of natural light and plenty of storage space. Your new home is built with an industry leading suite of smart home products that keep you connected with the people and place you value most. Photos used for illustrative purposes and do not depict actual home.
- Type:
- Single Family
- Sq.Ft.:
- 3,110
- Status:
- Active
- Beds:
- 4
- Lot size:
- 0.25 Acres
- Year built:
- 2024
- Baths:
- 3.00
- MLS#:
- 10406938
- Subdivision:
- Westland
ADDITIONAL INFORMATION
NORTH OCONEE SCHOOL DISTRICT, 3 SIDE BRICK, POOL, TENNIS COMMUNITY. UP TO 10K IN SELLER PAID CLOSING COST AND LOW-RATE INTEREST INCENTIVES WITH PREFERRED LENDER on this home. Beautiful new community, Westland, featuring estate style homes on Hwy 78 just minutes from Athens. The popular HAMPSHIRE plan, this expansive two-story design features a dramatic formal dining room. Entertaining is easy with an island kitchen overlooking the family room with cozy fireplace. Stay organized with a spacious pantry and butler's pantry. A guest bedroom and full bath round out the main floor. Upstairs you'll find a second family room, two additional bedrooms and full bath, laundry, and a private bedroom suite with sitting area, oversized closet and spa-like bath. And you will never be too far from home with Home Is Connected. Your new home is built with an industry leading suite of smart home products that keep you connected with the people and place you value most. Photos used for illustrative purposes and do not depict actual home.
$590,000
223 Riverbend Lane Bogart, GA 30622
- Type:
- Single Family
- Sq.Ft.:
- 2,509
- Status:
- Active
- Beds:
- 6
- Lot size:
- 1.28 Acres
- Year built:
- 2018
- Baths:
- 4.00
- MLS#:
- 1022247
- Subdivision:
- Riverbend at Bear Creek
ADDITIONAL INFORMATION
Welcome home to Riverbend at Bear Creek, where Southern charm meets modern elegance in this stunning white farmhouse! Imagine sipping sweet tea on your spacious covered front porch or hosting friends on the cozy screened-in back deck. Step inside to an inviting open-concept layout featuring a bright white kitchen with island seating, gorgeous white cabinets, and a classic subway tile backsplash. Perfect for entertaining, the kitchen opens into a charming breakfast nook and a separate dining room for more formal gatherings. The main level offers not only a dreamy master suite with a spa-like bathroom, separate shower, garden tub, and his-and-hers closets but also three additional bedrooms and a full bath, keeping family and guests close and comfortable. Upstairs, the versatile bonus room, complete with a full bathroom, is the perfect spot for a guest suite, office, or playroom. Need more space? The partially finished basement boasts a 1,500-square-foot retreat with a living room, kitchenette, full bathroom, and bedroom ideal for multi-generational living or a dreamy entertainment zone. Plus, the unfinished area serves as a fantastic workshop or generous storage space. Sitting on 1.28 acres, this fenced-in backyard offers room to roam, garden, or simply relax. Whether you're looking for serenity or a place to make memories, this beautiful farmhouse at Riverbend has it all! If that wasn't enough- it only takes 6 minutes to walk to the Bear Creek Reservior to fish with non-motorized watercraft.
- Type:
- Land
- Sq.Ft.:
- n/a
- Status:
- Active
- Beds:
- n/a
- Lot size:
- 4 Acres
- Baths:
- MLS#:
- 10403622
- Subdivision:
- None
ADDITIONAL INFORMATION
SEWER IS AVAILABLE ****. Commercial zoning coming soon, PARCEL C is located just on the intersection of Hwy 78 and Hwy 53, which is on the western border of Oconee County. Hwy78 is a four laned hwy which connects Athens to Monroe and on to Atlanta. Hwy 53 provides access to SR 316 and Watkinsville. The property is roughly 8.5 miles from Athens, and 45 miles from i-285. this is right next to the new DR Horton 445 Acre Commercial and residential Development. There are only 2 parcels left. check the other Gamls: 10403631
- Type:
- Land
- Sq.Ft.:
- n/a
- Status:
- Active
- Beds:
- n/a
- Lot size:
- 3 Acres
- Baths:
- MLS#:
- 10403631
- Subdivision:
- None
ADDITIONAL INFORMATION
SEWER IS AVAILABLE ****.PARCEL B is located just on the intersection of Hwy 78 and Hwy 53, which is on the western border of Oconee County. Hwy78 is a four laned hwy which connects Athens to Monroe and on to Atlanta. Hwy 53 provides access to SR 316 and Watkinsville. The property is roughly 8.5 miles from Athens, and 45 miles from i-285. this is right next to the new DR Horton 445 Acre Commercial and residential Development. There are only 2 - 3 acre lots left. check the other Gamls: 10403622
$925,000
2362 Oldfield Drive Bogart, GA 30622
- Type:
- Single Family
- Sq.Ft.:
- 3,000
- Status:
- Active
- Beds:
- 5
- Lot size:
- 0.69 Acres
- Year built:
- 2014
- Baths:
- 4.00
- MLS#:
- 10402270
- Subdivision:
- Oldfield
ADDITIONAL INFORMATION
This beautiful, single-owner home in the Oldfield subdivision is located near the cul-de-sac. Inside is a bright and welcoming foyer guiding you into the main living areas of the house. The spacious dining room is just to the right of entry and offers an open design, tray ceiling, drop-in lighting, and elegant wainscoting. The great room in the heart of the house features a vaulted ceiling, stone fireplace, and ample space for furniture. Quite lovely, the eat-in kitchen boasts granite counters, an island with bar seating, two ovens, a handy pantry, and breakfast nook overlooking the backyard. Beyond the kitchen is the laundry room, a full bathroom, and a bedroom that would make a great guest room or office. Tucked away on the other end of the house is the sizable primary bedroom with an ensuite bathroom and walk-in closet. Up the wood stairs are the three remaining household bedrooms and two more bathrooms, one a jack-and-jill between two rooms and the other a private ensuite bath to the back bedroom. Out back is a spectacular pool and cabana with an outdoor kitchen area that were just added in 2019. The rear yard is huge and is fenced for your furry friends! The full unfinished basement offers plenty of room for your workshop or lawn equipment, and tons of space for further expansion for a terrace level with lots of light and stubbed for a future bath- tons of options of how to complete this space and make it your own!
$319,200
1370 Aiken Road Bogart, GA 30622
- Type:
- Duplex
- Sq.Ft.:
- n/a
- Status:
- Active
- Beds:
- n/a
- Lot size:
- 0.81 Acres
- Year built:
- 1981
- Baths:
- MLS#:
- 10399227
- Subdivision:
- None
ADDITIONAL INFORMATION
Investment Duplex for sale. This duplex located in Oconee County has new flooring throughout. 1370 rented until December 30, 2024. 1372 rented until August 30, 2025. Monthly rent totals $1,925. Opportunity to increase rents with new tenants or renewal of current tenants. Do not disturb tenants.
- Type:
- Single Family
- Sq.Ft.:
- n/a
- Status:
- Active
- Beds:
- 5
- Lot size:
- 0.74 Acres
- Year built:
- 2020
- Baths:
- 4.00
- MLS#:
- 10399087
- Subdivision:
- Princeton Farms
ADDITIONAL INFORMATION
North Oconee School District, Pool & Tennis, well-established PRINCETON FARMS! Immaculately maintained, spacious, 5-bedroom, 4-bathroom home offers the perfect blend of modern amenities and classic charm. Entry foyer, 2 story family room with view to kitchen and breakfast area. The open floor plan is bathed in natural light, featuring lots of windows, high ceilings, spacious bedrooms. Large Kitchen complete with soft-close cabinets, SS appliances, leathered granite countertops, tile backsplash. Oversized master on main with walkout to the back covered porch, master en suite with double vanities, large walk-in closet, separate tub/shower, main level also features a spacious bedroom/office, full bathroom, and bright laundry room w/ sink & cabinets. Upstairs you'll find 3 spacious bedrooms and 2 full bathrooms. Partially covered back porch with hot tub. Large corner lot, near cul-de-sac - a true oasis! Conveniently located near interstates 78 and 316, Athens, UGA, top rated North Oconee schools, Watkinsville, shopping, dinning, hospitals. MOTIVATED SELLERS - BRING OFFERS!
- Type:
- Land
- Sq.Ft.:
- n/a
- Status:
- Active
- Beds:
- n/a
- Lot size:
- 8.91 Acres
- Baths:
- MLS#:
- 10394978
- Subdivision:
- None
ADDITIONAL INFORMATION
Rare opportunity to own 8.91 acres with a creek in the North Oconee school district! This prime location tract of land is a beauty and a must see. Mostly wooded tract for you to pick the perfect spot to build your dream home, while maintaining privacy. Soil survey/perc test has already been completed, and all utilities are available in this area (public water, spectrum internet, and natural gas). There is a creek that runs along the back side of the property, and fencing along the west side of the property. The property is far enough off of Hog Mountain Rd to eliminate any road noise as well. There is a slight slope on the back end of the property due to the creek, but plenty of spots to build your beautiful home. Bring your offer today!!
- Type:
- Condo
- Sq.Ft.:
- 1,470
- Status:
- Active
- Beds:
- 2
- Year built:
- 1985
- Baths:
- 3.00
- MLS#:
- 10394772
- Subdivision:
- Sweetwater Plantation
ADDITIONAL INFORMATION
Experience the perfect blend of convenience and comfort in this move-in ready townhome, nestled in West Athens sought-after Sweetwater Plantation neighborhood. Just minutes from Loop 10, Highway 78, and with direct access to Atlanta Highway, this mint-condition home offers a seamless, low-maintenance lifestyle. The cozy living room, complete with a fireplace and large window allowing natural light to highlight the space sets a welcoming tone. Updated laminate floors, designers-choice paint palette, trim package and upgraded light fixtures enhance the homes modern feel. The living area effortlessly transitions to the formal dining room, featuring a built-in furniture-styled cabinet perfect for your China collection. The dining room also offers French doors that lead to the rear patio, ideal for dining al-fresco. Perfectly equipped, the delightful kitchen is stacked with wall-to-wall stained cabinets featuring updated hardware, ample counter space, upgraded farm sink, and complete appliance package - yes, that includes the refrigerator! The kitchen also houses the laundry closet. When youre ready to unwind at the end of the day, ascend the stairs to find two spacious bedroom suites. Each private domicile features updated laminate floors, ceiling fan light fixtures, generously sized closets, and private ensuite bathrooms. This easy-living home not only boasts a low maintenance lifestyle, but also comes complete with desirable amenities including sidewalks, street lighting, tennis courts, trash pick-up, and a swimming pool. Whether youre seeking an affordable home or a prime investment for your rental portfolio, this townhome checks all the boxes for location, convenience, and charm!
$2,500,000
2 Highway 53 Bogart, GA 30622
- Type:
- Land
- Sq.Ft.:
- n/a
- Status:
- Active
- Beds:
- n/a
- Lot size:
- 39.25 Acres
- Baths:
- MLS#:
- 10394600
- Subdivision:
- None
ADDITIONAL INFORMATION
Incredible Investment Opportunity for private estate lots. This property is located in Oconee County with Over 2300' of Road frontage on Hog Mountain Rd. North Oconee High School, Dove Creek Elementary School, Malcom Bridge Middle School. This 39.25 acres is conveniently located 45 minutes away from Atlanta, GA, 20 minutes from University of Georgia and is Nationally ranked for the excellent public School system. *****. This property is in an ideal area for developing large estate lot subdivision with the award winning schools, near by golf courses, downtown Watkinsville and Downtown Athens atmosphere's, Country club memberships close by: The Georgia Club, Jennings Mill Country Club and Athens Country Club to name a few.
$2,500,000
1 Us 53 Highway Bogart, GA 30622
- Type:
- Land
- Sq.Ft.:
- n/a
- Status:
- Active
- Beds:
- n/a
- Lot size:
- 38.88 Acres
- Baths:
- MLS#:
- 10394589
- Subdivision:
- None
ADDITIONAL INFORMATION
Incredible Investment Opportunity for private estate lots. This property is located in Oconee County with Over 1000' of Road frontage on Hog Mountain Rd. North Oconee High School, Dove Creek Elementary School, Malcom Bridge Middle School. This 38.88 acres is conveniently located 45 minutes away from Atlanta, GA, 20 minutes from University of Georgia and is Nationally ranked for the excellent public School system. *****. This property is in an ideal area for developing large estate lot subdivision with the award winning schools, near by golf courses, downtown Watkinsville and Downtown Athens atmosphere's, Country club memberships close by: The Georgia Club, Jennings Mill Country Club and Athens Country Club to name a few.
$389,900
1471 Lenru Road Bogart, GA 30622
- Type:
- Single Family
- Sq.Ft.:
- 1,923
- Status:
- Active
- Beds:
- 3
- Lot size:
- 0.67 Acres
- Year built:
- 1964
- Baths:
- 2.00
- MLS#:
- 10412033
- Subdivision:
- No Recorded Subdivision
ADDITIONAL INFORMATION
Welcome to 1471 Lenru Rd, a beautifully renovated 4-sided brick ranch nestled on a large, flat lot in the heart of Bogart, GA! Originally built in 1964, this charming home has been completely updated to offer modern comfort while retaining its timeless appeal. With 3 bedrooms and 2 full baths, this residence boasts an inviting open floor plan perfect for both entertaining and relaxed living. Step inside to find a bright and airy living space with stunning finishes throughout. The updated kitchen is a true highlight, featuring sleek quartz countertops, modern appliances, and ample cabinet space ideal for cooking up your favorite dishes and hosting gatherings. Located just off 78 and 316 with quick access to Athens and Watkinsville. Seller holds an active license in the state of Georgia.
$597,000
275 Hanover Drive Bogart, GA 30622
- Type:
- Single Family
- Sq.Ft.:
- 4,900
- Status:
- Active
- Beds:
- 4
- Lot size:
- 2.1 Acres
- Year built:
- 1979
- Baths:
- 4.00
- MLS#:
- 10392377
- Subdivision:
- Hanover
ADDITIONAL INFORMATION
TWO HOUSES FOR THE PRICE OF ONE! Beautifully renovated home sitting on over 2 acres of secluded and wooded land PLUS a renovated guesthouse. A hidden gem nestled in the desirable neighborhood of Hanover in Bogart - less than 20 minutes to UGA campus and Downtown Athens! NEW HVAC, NEW interior and exterior paint, NEW flooring throughout, NEW gorgeous quartz countertops in the kitchen and bathrooms, NEW stainless steel appliances, NEW cabinets in kitchen and bathrooms, NEW light fixtures and blinds throughout - the list goes on! MAIN HOME: This gorgeous four-sided brick house is fully renovated and ready to be your forever home. As you walk into the foyer you will see the brand new custom kitchen to your left. The kitchen area includes a breakfast nook, a dedicated dining space, and leads to the laundry room, 2 car garage, and a french door to the backyard. Turning right leads you into the massive living room with vaulted ceilings, floor-to-ceiling fireplace with custom windows, and huge loft space. You'll find a freshly renovated half bath from the living room, and access to two generously sized bedrooms adjoined by a full bathroom. Moving to the other end of the living room is the enormous master on main bedroom which includes its own private sunroom with natural light pouring in, a huge master bathroom with double vanities, and a french door leading to the backyard. GUEST HOME: following the driveway behind the main home you'll find the adorable guest house, where the possibilities are endless! This home would be a perfect mother-in-law suite, private suite for guests, rental property for extra income, or whatever else you can imagine. The floor level includes a large garage, storage space, and three horse stables! The upstairs is a fully renovated studio home with bedroom, living space, full kitchen, and full bathroom. All of this on a perfectly flat and secluded 2 acre lot in a quiet and prestigious neighborhood. This one-of-a-kind property has it all: huge, fully renovated home - on acreage - in a great neighborhood - with a fully renovated second home. Opportunities like this do not come on the market often, don't hesitate!

The data relating to real estate for sale on this web site comes in part from the Broker Reciprocity Program of Georgia MLS. Real estate listings held by brokerage firms other than this broker are marked with the Broker Reciprocity logo and detailed information about them includes the name of the listing brokers. The broker providing this data believes it to be correct but advises interested parties to confirm them before relying on them in a purchase decision. Copyright 2024 Georgia MLS. All rights reserved.
Price and Tax History when not sourced from FMLS are provided by public records. Mortgage Rates provided by Greenlight Mortgage. School information provided by GreatSchools.org. Drive Times provided by INRIX. Walk Scores provided by Walk Score®. Area Statistics provided by Sperling’s Best Places.
For technical issues regarding this website and/or listing search engine, please contact Xome Tech Support at 844-400-9663 or email us at [email protected].
License # 367751 Xome Inc. License # 65656
[email protected] 844-400-XOME (9663)
750 Highway 121 Bypass, Ste 100, Lewisville, TX 75067
Information is deemed reliable but is not guaranteed.
