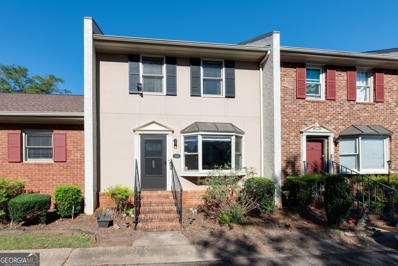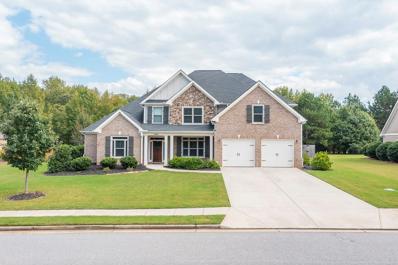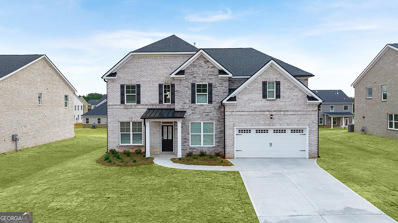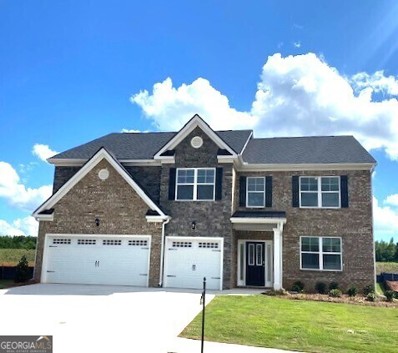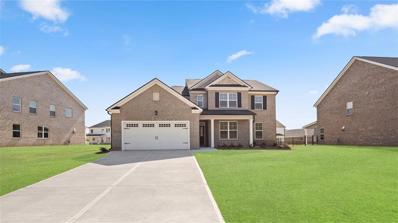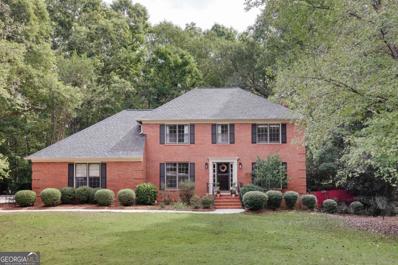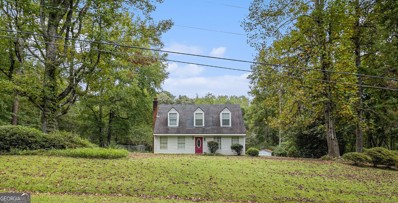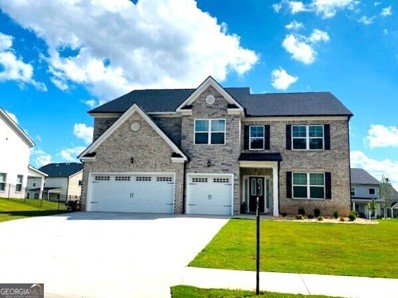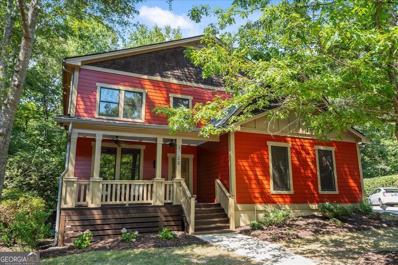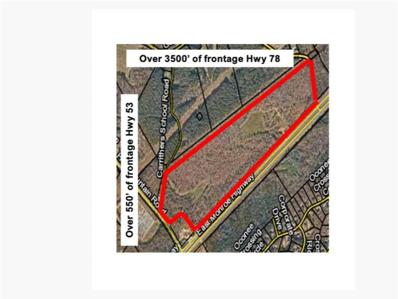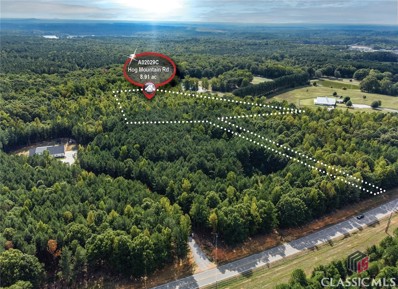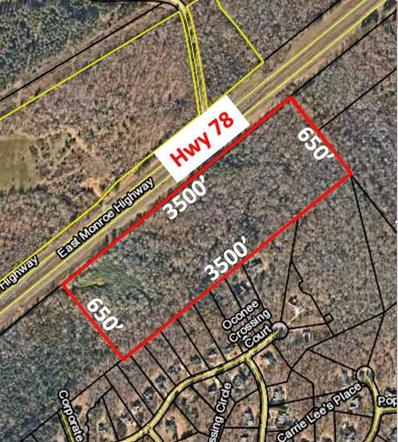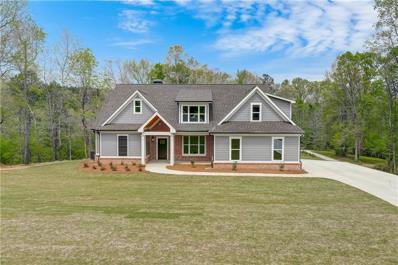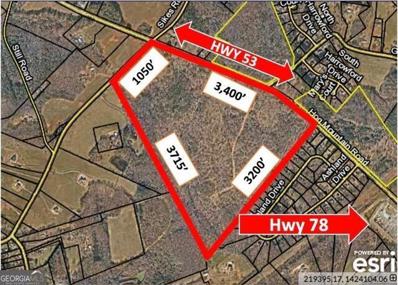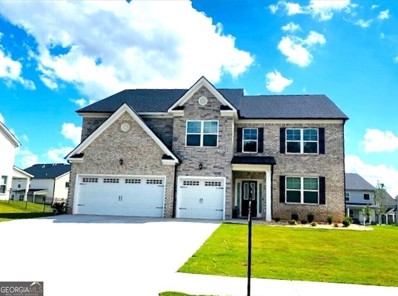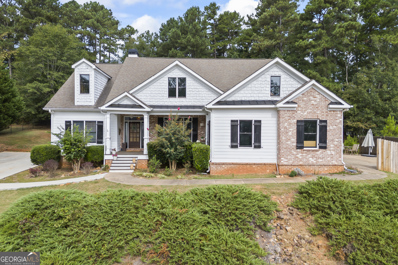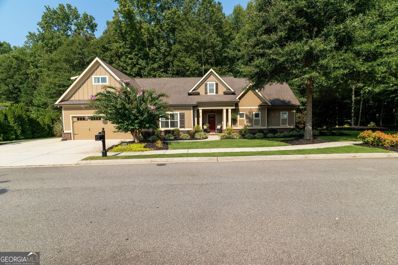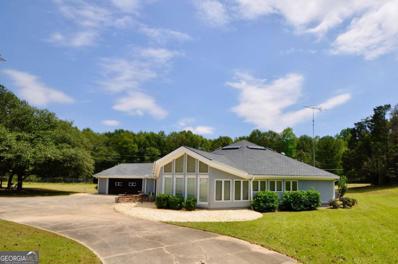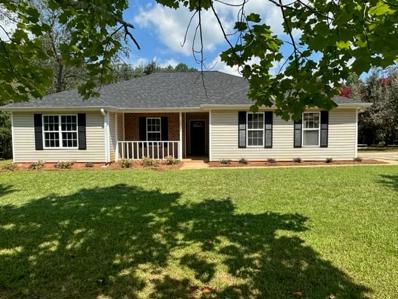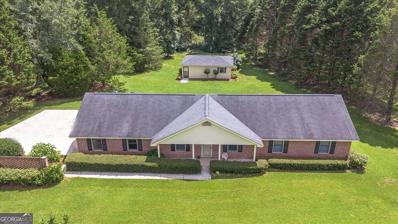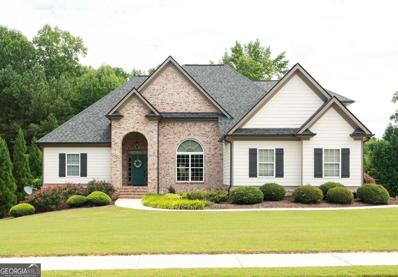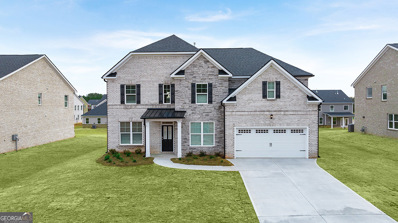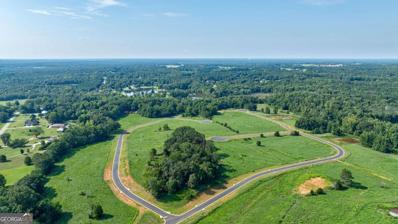Bogart GA Homes for Rent
- Type:
- Condo
- Sq.Ft.:
- 1,470
- Status:
- Active
- Beds:
- 2
- Lot size:
- 0.01 Acres
- Year built:
- 1985
- Baths:
- 3.00
- MLS#:
- 10391464
- Subdivision:
- Sweetwater Plantation
ADDITIONAL INFORMATION
Great location! Well maintained, adorable condo is perfectly situated for quick access to 78, 316, the University and downtown Athens. So.much.space! Nearly 1500 square feet and all of it used to fullest potential. Cute and quiet back patio for sipping your morning coffee or unwinding in the evening. Two large bedrooms upstairs, each with private bath. There is a newly remodeled half bath on the main floor. The common living and dining areas are spacious with plenty of room for gathering with friends and family and the kitchen is surprisingly large with a nice-sized pantry. Pool, tennis courts, and pond are amenities you will enjoy! Close to shopping, restaurants, hospitals and parks. Make your appointment to see it today!
- Type:
- Single Family
- Sq.Ft.:
- 3,490
- Status:
- Active
- Beds:
- 4
- Lot size:
- 0.75 Acres
- Year built:
- 2018
- Baths:
- 4.00
- MLS#:
- 7467615
- Subdivision:
- Princeton Farms
ADDITIONAL INFORMATION
Step into this stunning 4-bedroom, 3-1/2-bathroom home that offers a perfect blend of modern elegance and comfortable living. Situated in a serene and sought-after neighborhood, this home is ideal for families seeking both luxury and convenience. Key Features: Spacious layout with a well designed open floor plan, with plenty of natural light and space for entertaining. Gourmet Kitchen fully equipped with granite countertops and stainless steel appliances, and large center island perfect for family meals and gatherings. Luxurious Master Suite, includes a walk-in closet and an en-suite bathroom with a soaking tub and dual sinks. Don't miss the opportunity to make this dream home yours.
- Type:
- Single Family
- Sq.Ft.:
- 3,034
- Status:
- Active
- Beds:
- 5
- Lot size:
- 0.25 Acres
- Year built:
- 2024
- Baths:
- 4.00
- MLS#:
- 10390672
- Subdivision:
- Westland
ADDITIONAL INFORMATION
LOCATED IN THE NORTH OCONEE SCHOOL DISTRICT RATED AMONG THE TOP IN THE STATE, 3 SIDE BRICK, POOL, TENNIS COMMUNTIY, UP TO 10K IN SELLER PAID CLOSING COST AND LOW-INTEREST RATE INCENTIVE WITH PREFERRED LENDER on select inventory. Beautiful new community, Westland, featuring estate style homes on Hwy 78 just minutes from Athens... The SAVANNAH plan ... now with a jack and jill bathroom upstairs adding a 4th full bath to this plan. Along with expanding the kitchen island. Enjoy open concept entertainment while cooking in your spacious kitchen with quartz countertops, a beautiful quartz kitchen island, pendant lights, and stainless-steel appliances: double wall oven, microwave, dishwasher, gas range. Cozy breakfast area with access to your outdoor 10 x 18 rear covered patio. Huge family room with bay windows for natural lighting and a beautiful fireplace. Massive Owner's Suite with huge sitting room, bay windows, and fireplace. Owner spa-like bathroom features separate tile shower and tub with tile surround, tile floors, double vanity, and huge walk-in closet. Generous secondary bedrooms with ample closet space. Enjoy serenity and fall in love with your new home which is built with a pest system to prevent pest from entering your home and serviced by company from the outside of your residence. Smart Home System, DEAKO light switches, and 2-10 Home Warranty. Some photos are for illustrative purposes and may not depict actual home.
- Type:
- Single Family
- Sq.Ft.:
- 3,661
- Status:
- Active
- Beds:
- 5
- Lot size:
- 0.25 Acres
- Year built:
- 2023
- Baths:
- 4.00
- MLS#:
- 10390670
- Subdivision:
- Westland
ADDITIONAL INFORMATION
LOCATED IN THE HIGHLY ACCLAIMED NORTH OCONEE SCHOOL DISTRICT RATED AMONG THE TOP IN THE STATE, 3 SIDE BRICK, POOL, TENNIS COMMUNTIY, UP TO 10K IN SELLER PAID CLOSING COST AND LOW-INTEREST RATE INCENTIVE WITH PREFERRED LENDER AVAILABLE on select inventory. Beautiful new community, Westland, featuring estate style homes on Hwy 78 just minutes from Athens... The very popular JEAN LEE with 3 car garage presents a dramatic two-story foyer and living room which leads into the formal dining room. Chef-inspired kitchen with double ovens, separate gas cooktop, and Quartz counters flows into a casual dining space and family room with fireplace. A bedroom on the main with full bath, and a separate laundry room complete the main level. Upstairs does not disappoint with a massive loft that overlooks the foyer, oversized secondary bedrooms and a must-see primary bedroom suite with spa-like bath and dual closets. Plus, you will never be too far from home with Home Is Connected. A Your new home is built with an industry leading suite of smart home products that keep you connected with the people and place you value most. A built-in pest control system and much more.... Photos used for illustrative purposes and may not depict actual home.
- Type:
- Single Family
- Sq.Ft.:
- 2,873
- Status:
- Active
- Beds:
- 4
- Lot size:
- 0.25 Acres
- Year built:
- 2023
- Baths:
- 4.00
- MLS#:
- 7467276
- Subdivision:
- Westland
ADDITIONAL INFORMATION
NORTH OCONEE SCHOOL DISTRICT, 3 SIDE BRICK, POOL, TENNIS COMMUNTIY, UP TO 10K IN SELLER PAID CLOSING COST AND LOW INTEREST RATE INCENTIVE WITH PREFERRED LENDER on select inventory. Beautiful new community, Westland, featuring estate style homes on Hwy 78 just minutes from Athens... The EDISON, This estate-style home features the primary bedroom suite on the main with spa-like bath. Central family room opens to an island kitchen with casual dining, plus there is a formal dining room, prefect for hosting the holidays. Upstairs boasts a huge second living room for recreation and movie nights, plus 3 spacious secondary bedrooms. 10 x 18 rear covered porch is perfect for entertaining. And you will never be too far from home with Home Is Connected.® Your new home is built with an industry leading suite of smart home products that keep you connected with the people and place you value most. Photos used for illustrative purposes and do not depict actual home.
- Type:
- Single Family
- Sq.Ft.:
- 3,427
- Status:
- Active
- Beds:
- 5
- Lot size:
- 0.62 Acres
- Year built:
- 1988
- Baths:
- 4.00
- MLS#:
- 10388860
- Subdivision:
- Huntington Park
ADDITIONAL INFORMATION
Welcome to 342 Chesterfield Road, a traditional brick home in the well-maintained and established Clarke County neighborhood of Huntington Park. Located in West Athens/Bogart, this spacious 3,400 square foot home has 5 bedrooms, 3.5 baths, a finished basement and a two-car garage, making it an excellent value in todays market. Situated on an approximately 0.62 acre lot, this 1988 built home has an attractive brick exterior and shape, and inside youll find a well-designed floor plan with multiple living spaces. Upon entering the front door, the main level leads past an office/secondary living space and dining room to the main living room, complete with a fireplace, built-in shelving and a door to the back deck. All of the main and second level flooring is LVP or tile, and the tasteful paint colors, fun wallpaper and wood shutters give this home a charming personality. The bright kitchen, breakfast room and laundry are located together off the living and dining rooms, and a half bath is located conveniently between the main level rooms. The garage is accessible from the breakfast room as well. Up the central staircase youll find four bedrooms, including the primary suite, and a hall bath. The large primary suite features a walk-in closet and spacious bath, complete with soaking tub, double vanity and tiled shower. If the 2,400 square feet of above-grade square footage isnt enough for you, there is over 1,000 square feet of finished space in the basement as well! Downstairs youll find a den (with a second fireplace!), a 5th bedroom, full bath and two flex/utility spaces (one is currently an art studio!). The basement level also leads outside to the backyard and concrete patio. The wooded backyard is low maintenance with many mature trees, and the wooden deck off the main level is perfect for grilling out. The neighborhood association owns the property behind the house and that land provides easy access to a beautiful creek. 342 Chesterfield Road is a quick drive to groceries, restaurants and shopping on Atlanta Highway (including the Georgia Square Mall Redevelopment!) and Epps Bridge, and the west Athens location makes commuting to Atlanta easier. The brick exterior, 5 year old roof, 1.5 year old water heater and termite bond make this a smart investment come tour today!
- Type:
- Single Family
- Sq.Ft.:
- 3,110
- Status:
- Active
- Beds:
- 4
- Lot size:
- 0.37 Acres
- Year built:
- 2024
- Baths:
- 3.00
- MLS#:
- 10388432
- Subdivision:
- Westland
ADDITIONAL INFORMATION
NORTH OCONEE SCHOOL DISTRICT, 3 SIDE BRICK, POOL, TENNIS COMMUNITY, UP TO 10K IN SELLER PAID CLOSING COST AND LOW-RATE INTEREST INCENTIVES WITH PREFERRED LENDER on SELECT inventory. Beautiful new community, Westland, featuring estate style homes on Hwy 78 just minutes from Athens. The popular HAMPSHIRE plan, this expansive two-story design features a dramatic formal dining room. Entertaining is easy with an island kitchen overlooking the family room with cozy fireplace. Stay organized with a spacious pantry and butler's pantry. A guest bedroom and full bath round out the main floor. Upstairs you'll find a second family room, two additional bedrooms and full bath, laundry, and a private bedroom suite with sitting area, oversized closet and spa-like bath. And you will never be too far from home with Home Is Connected. Your new home is built with an industry leading suite of smart home products that keep you connected with the people and place you value most. Photos used for illustrative purposes and do not depict actual home.
- Type:
- Single Family
- Sq.Ft.:
- 1,926
- Status:
- Active
- Beds:
- 4
- Lot size:
- 0.98 Acres
- Year built:
- 1983
- Baths:
- 2.00
- MLS#:
- 10385663
- Subdivision:
- Deerwood
ADDITIONAL INFORMATION
Looking for a deal in Oconee County? This is the home for you! The home has 4 bedrooms and 2 bathrooms with the primary on the main level. The kitchen has been updated with granite countertops and semi-custom cabinets. Off the kitchen is a dining area with a custom seating nook. There is a living room which has a wood-burning fireplace and a den in the back of the house. This would make an office or multi-purpose room. The home is located within a couple of minute's drive from Bogart Park and Bogart Pool. A short drive to 78 and 316 as well. The home needs some TLC upstairs and the seller is offering $5,000 towards a flooring allowance. Come check out this home today! Please note home is being sold as is.
- Type:
- Single Family
- Sq.Ft.:
- 3,661
- Status:
- Active
- Beds:
- 5
- Lot size:
- 0.22 Acres
- Year built:
- 2024
- Baths:
- 4.00
- MLS#:
- 10386374
- Subdivision:
- Westland
ADDITIONAL INFORMATION
NORTH OCONEE SCHOOL DISTRICT, 3 SIDE BRICK, POOL, TENNIS COMMUNITY, UP TO 10K IN SELLER PAID CLOSING COST AND LOW-RATE INTEREST INCENTIVES WITH PREFERRED LENDER on SELECT inventory. Westland, featuring estate style homes on Hwy 78 just minutes from Athens... JEAN LEE with 3 car garage presents a dramatic two-story foyer and living room which leads into the formal dining room. Chef-inspired kitchen with double ovens, separate gas cooktop, and Quartz counters flows into a casual dining space and family room with fireplace. A bedroom on the main with full bath, and a separate laundry room complete the main level. Upstairs does not disappoint with a massive loft that overlooks the foyer, oversized secondary bedrooms and a must-see primary bedroom suite with spa-like bath and dual closets. Plus, you will never be too far from home with Home Is Connected. A Your new home is built with an industry leading suite of smart home products that keep you connected with the people and place you value most. A built-in pest control system and much more.... Photos used for illustrative purposes and may not depict actual home.
- Type:
- Single Family
- Sq.Ft.:
- 3,422
- Status:
- Active
- Beds:
- 6
- Lot size:
- 0.53 Acres
- Year built:
- 2006
- Baths:
- 4.00
- MLS#:
- 10384027
- Subdivision:
- Cobblestone Park
ADDITIONAL INFORMATION
Nestled in a peaceful cul-de-sac, and shaded with mature trees, this freshly painted, beautiful 6-bedroom, 4-bathroom craftsman-style home offers spacious living with thoughtful, detailed touches. Located in a highly sought-after neighborhood, residents enjoy access to swim and tennis facilities, as well as a community playground, making it perfect for families and active lifestyles. Step inside to discover an inviting floor plan that includes a dedicated home office, ideal for remote work or study, a large dining room, as well as lots of windows for natural light. The kitchen includes double ovens, a gas stove for the cook and craftsman themed cabinets that extend to the ceiling along with an eat-in kitchen. The spacious master bedroom includes a roomy walk-in closet. The secondary bedrooms are impressively large, with two of them measuring 17x117" and 157" x 118", significantly larger than most secondary bedrooms. The unfinished basement provides endless potential to create your dream entertainment space, home gym, or additional living quarters. Enjoy being surrounded by trees on the screened-in back porch or grilling by the grill already connected to gas on the open deck perched up amongst the hardwoods. On the expansive lower back patio there is room for a hot tub and more entertainment space that sits just up from the creek with privacy from neighbors. This home is equipped with not one, but two tankless water heaters one for the entire house and a separate one just for the kitchen sink, ensuring you never run out of hot water. And all located very close Prince Ave School and zoned for the new Dove Creek Elementary and Middle School, as well as North Oconee High School. New roof installed 2024. This is a rare opportunity to own a well-maintained, thoughtfully designed home in an exceptional location. Dont miss your chance to experience all this home has to offer!
$14,825,000
4400 Monroe Highway Bogart, GA 30622
- Type:
- Land
- Sq.Ft.:
- n/a
- Status:
- Active
- Beds:
- n/a
- Lot size:
- 84.72 Acres
- Baths:
- MLS#:
- 7463887
- Subdivision:
- none
ADDITIONAL INFORMATION
Vacant land has mIxed use opportunity with frontage on both Highway 53 (550' of frontage) and Highway 78 (3500' of frontage) Located just 13 miles from UGA. This location has water and sewer within 600 feet of the site. the topography is as level as they come! This parcel can be subdivided if necessary.
- Type:
- Land
- Sq.Ft.:
- n/a
- Status:
- Active
- Beds:
- n/a
- Lot size:
- 8.91 Acres
- Baths:
- MLS#:
- 1021450
- Subdivision:
- No Recorded Subdivision
ADDITIONAL INFORMATION
Rare opportunity to own 8.91 acres with a creek in the North Oconee school district! This prime location tract of land is a beauty and a must see. Mostly wooded tract for you to pick the perfect spot to build your dream home, while maintaining privacy. Soil survey/perc test has already been completed, and all utilities are available in this area (public water, spectrum internet, and natural gas). There is a creek that runs along the back side of the property, and fencing along the west side of the property. The property is far enough off of Hog Mountain Rd to eliminate any road noise as well. There is a slight slope on the back end of the property due to the creek, but plenty of spots to build your beautiful home. Bring your offer today!!
$1,800,000
1 Us 78 Highway Bogart, GA 30622
- Type:
- Land
- Sq.Ft.:
- n/a
- Status:
- Active
- Beds:
- n/a
- Lot size:
- 30 Acres
- Baths:
- MLS#:
- 7463865
ADDITIONAL INFORMATION
On HWY 78 (Monroe Highway) high traffic perfect for commercial or industrial or you name it.
$729,900
437 Riverbend Lane Bogart, GA 30622
- Type:
- Single Family
- Sq.Ft.:
- 3,009
- Status:
- Active
- Beds:
- 4
- Lot size:
- 1.44 Acres
- Year built:
- 2024
- Baths:
- 4.00
- MLS#:
- 7457110
- Subdivision:
- Riverbend at Bear Creek
ADDITIONAL INFORMATION
Price improvement! New construction on the Middle Oconee River. River views from almost every room in the home! Expansive custom home sits on 1.44 acres with a rare, super flat back yard and ample room for a pool, outbuilding or you decide. Walk to your over 100 feet of river frontage and enjoy fishing for catfish, bluegill and more! Across the street is Bear Creek reservoir, a popular spot for fishing, kayaking and canoeing. Step inside an entertainer's dream. Open concept floor plan and windows abound for river views and tons of natural light. Kitchen features professional 36” gas range, separate built in wall oven & microwave, semi custom cabinetry, giant island and walk in pantry. Family room with 10 foot ceiling and floor to ceiling stone fireplace with cedar mantle. Vaulted back porch (it’s huge!) features t&g pine ceiling and stunning river views! Well-appointed primary suite on the main level features double vanity, walk in tile shower, free standing tub and walk in closet with custom closet system. Hardwood floors and tile throughout main level. Guest bedroom with ensuite bath on main level. Laundry on main level features tile floors, sink, drop zone and large closet for storage. Upstairs you will find 2 other spacious bedrooms , full bath and an oversized bonus room perfect for excercise, playroom or office. Riverbend at Bear Creek is a small community that features a one mile sidewalk loop around the neighborhood and a 10 acre community park with hiking trails all along the river. There is also a community gazebo, beach and grill. This home is tucked away into a cul de sac lot that backs up to the community park which offers ultimate privacy. Bulldog fans, you are only 15 minutes to downtown Athens. Convenient to Epps area shopping and a brand new Publix.
$11,000,000
0 Us 53 Highway Highway Bogart, GA 30622
- Type:
- Land
- Sq.Ft.:
- n/a
- Status:
- Active
- Beds:
- n/a
- Lot size:
- 171.47 Acres
- Baths:
- MLS#:
- 7454642
ADDITIONAL INFORMATION
Incredible Investment Opportunity for private estate lots. This property is located in Oconee County with Over half a mile of Road frontage on Hog Mountain Rd. Dual Road frontage with Hebron Church Rd and Hog Mountain Rd. North Oconee High School, Dove Creek Elementary School, Malcom Bridge Middle School. This 171.47 acres is conveniently located 45 minutes away from Atlanta, GA, 20 minutes from Athens, GA and is Nationally ranked for the excellent public School system. This property is in an ideal area for developing large estate lot subdivision with the award winning schools, near by golf courses, downtown Watkinsville and Downtown Athens atmosphere's, Country club memberships close by: The Georgia Club, Jennings Mill Country Club and Athens Country Club to name a few.
- Type:
- Single Family
- Sq.Ft.:
- 3,661
- Status:
- Active
- Beds:
- 5
- Lot size:
- 0.36 Acres
- Year built:
- 2024
- Baths:
- 4.00
- MLS#:
- 10372187
- Subdivision:
- Westland
ADDITIONAL INFORMATION
NORTH OCONEE SCHOOL DISTRICT, 3 SIDE BRICK, POOL, TENNIS COMMUNITY, UP TO 10K IN SELLER PAID CLOSING COST AND LOW-RATE INTEREST INCENTIVES WITH PREFERRED LENDER on SELECT inventory. Beautiful new community, Westland, featuring estate style homes on Hwy 78 just minutes from Athens... JEAN LEE with 3 car garage presents a dramatic two-story foyer and living room which leads into the formal dining room. Chef-inspired kitchen with double ovens, separate gas cooktop, and Quartz counters flows into a casual dining space and family room with fireplace. A bedroom on the main with full bath, and a separate laundry room complete the main level. Upstairs does not disappoint with a massive loft that overlooks the foyer, oversized secondary bedrooms and a must-see primary bedroom suite with spa-like bath and dual closets. Plus, you will never be too far from home with Home Is Connected. A Your new home is built with an industry leading suite of smart home products that keep you connected with the people and place you value most. A built-in pest control system and much more.... Photos used for illustrative purposes and may not depict actual home.
- Type:
- Single Family
- Sq.Ft.:
- 3,034
- Status:
- Active
- Beds:
- 5
- Lot size:
- 0.33 Acres
- Year built:
- 2024
- Baths:
- 4.00
- MLS#:
- 10372081
- Subdivision:
- Westland
ADDITIONAL INFORMATION
NORTH OCONEE SCHOOL DISTRICT, 3 SIDE BRICK, POOL, TENNIS COMMUNITY, UP TO 10K IN SELLER PAID CLOSING COST AND LOW-RATE INTEREST INCENTIVES WITH PREFERRED LENDER on SELECT inventory. This neighborhood is close proximity to Hwy 316 at approximate 5.8 miles, and approximately 23 minutes to UGA. This stately SAVANNAH FLOOR PLAN offers a plethora of amazing appointments! Walking in from the front door you Enter your two-story foyer & will enjoy your formal living room, the formal dining has coffered ceilings. Your chef kitchen will have built in double ovens, gas range cooktop, dishwasher and microwave, that will get plenty of use for all your in-home dinners. Your guest will be able to enjoy the amazing food offerings in the kitchen cafe dining area or sitting at the Quartz countertop island. The ample white cabinets with Quartz brings a clean and modern look to your kitchen space. Guests will have the luxury of staying over in the guest suite on the main floor. Once you are done for the day, relax in your Supreme Owner's Suite that has a luxury bath, and sitting room with fireplace to keep you warm on those cozy evenings. The Owner's Suite features a large walk-in closet gives ample space for your spring/summer or fall winter collections. Enjoy serenity and fall in love with your new home which is built with a pest system to prevent pest from entering your home, service from outside of your residence. Smart Home System, DEAKO light switches, and 2-10 Home Warranty. The community features a cabana, tennis courts, & pool. Photos used for illustrative purposes and do not depict actual look of home.
$475,500
189 Bear Cub Way Bogart, GA 30622
- Type:
- Single Family
- Sq.Ft.:
- 2,582
- Status:
- Active
- Beds:
- 4
- Lot size:
- 0.75 Acres
- Year built:
- 2006
- Baths:
- 4.00
- MLS#:
- 10371868
- Subdivision:
- None
ADDITIONAL INFORMATION
Welcome to Bear Creek Estates! This beautifully maintained Craftsman-style residence offers hilltop views from the front porch and features an open floor plan with 4 spacious bedrooms and 3.5 baths, with an added bonus room with a barn door offering ample space for both comfort and convenience. The home boasts elegant original oak hardwood floors and classic Craftsman trim, seamlessly blending traditional charm with modern updates. The heart of the home, the kitchen, is equipped with stainless steel appliances and thoughtfully designed with pull-out shelves in the bottom cabinets, making cooking and organization a breeze. You'll find a cozy marble fireplace, breakfast nook, formal dining area, and a laundry room with a utility sink, cabinets and ample counter space adds to the home's convenience. The main-level owner's suite is a true retreat, featuring a luxurious bath, walk-in shower, and his and her walk-in closets. The split floor plan includes a Jack and Jill bath, ensuring privacy and comfort for all. Above the garage, you'll find a guest/in-law suite with its own full bath. Additional highlights include ceiling fans in all bedrooms, a newly paved driveway, and a private fenced-in patio on the garage side of the yard perfect for outdoor relaxation and entertaining guests. The community offers fantastic amenities, including a pavilion, stoned fire pit, playground, and private reservoir access for kayaks and paddle boats. With friendly neighbors and engaging yearly events, Bear Creek Estates provides a welcoming and vibrant lifestyle. This remarkable home is a true Jackson County gem-schedule a tour today to experience all it has to offer! Sellers now offering $2,500 towards closing cost with an accepted offer within 48hrs of showing!
$689,900
1640 Madison Court Bogart, GA 30622
- Type:
- Single Family
- Sq.Ft.:
- 2,950
- Status:
- Active
- Beds:
- 5
- Lot size:
- 0.29 Acres
- Year built:
- 2012
- Baths:
- 5.00
- MLS#:
- 10364695
- Subdivision:
- Franklin Grove
ADDITIONAL INFORMATION
CUSTOM HOME BUILDER'S PERSONAL HOME! Welcome home to 1640 Madison Court, Bogart, GA - a "Custom Built Home!" Spectacular attention to detail resounds throughout this meticulously crafted and exceptionally well-maintained Builder's home! The level of quality and high attention to details are immediately evident from the exterior facade throughout the interior of this home! Nestled in the highly desirable neighborhood of Franklin Grove - a pickleball, swim, tennis, gated, HOA community. Whether your commute takes you to Athens or Atlanta, the neighborhood is conveniently located near HWY 78 & GA 316 thoroughfares. This 5 Bedroom, 4-1/2 Bath home is situated on a private lot with views of nature and wildlife directly adjacent to a protected green space stream buffer. Upon arrival, one immediately notices the vast curb appeal of the professionally landscaped/maintained lawn, added onsite/off-street parking pad adjacent to the garage. Upon entering, you immediately observe the uniqueness of the open floor plan where you are greeted with an elevated family room ceiling, with its raised fireplace hearth, gas logs and oversized custom mantle. Immediately adjacent to the family room is the central gathering place, the timeless kitchen with its custom cabinets that are raised to the ceiling with an abundance of storage, stainless steel appliances, distinctly elevated dishwasher, integrated microwave/oven combo, gas range, integrated commercial ventilation/hood, convection oven coupled with a unique oversized "hidden" pantry with inordinate amounts of storage - a truly unique feature. Upgraded Cambria Quartz Countertops with elevated bar space seating for 5 along with dining seating for 8. The main floor also showcases a large primary suite on the 1st level with 2 separate spacious walk-in closets plus an added linen closet as well as an en-suite adjoining bath. A distinctive laundry room with elevated shelf designed for front loading machines that allow individual laundry baskets to be placed below and out of site coupled with unique pull-down drying rack. There is a secondary suite with en-suite bath located on the 1st level as well. The second level hosts 2 additional bedrooms - both bedrooms have dual closets, and 1 full bath along with a creative loft space for work, study, or gaming. Additionally, the 5th bedroom and 4th bath has its separate entrance with a completely furnished bedroom suite, large sitting area and well-appointed bath. This home is located in the North Oconee School District - a nationally recognized, award-winning school district of Oconee County, GA, one of the top county school districts in the state of Georgia - currently zoned for Rocky Branch (Elementary School), Malcom Bridge (Middle School) and North Oconee (High School) schools.
- Type:
- Single Family
- Sq.Ft.:
- 3,502
- Status:
- Active
- Beds:
- 3
- Lot size:
- 4.67 Acres
- Year built:
- 1991
- Baths:
- 3.00
- MLS#:
- 10364294
- Subdivision:
- None
ADDITIONAL INFORMATION
This unique, custom built property bursts with charm and rare flare. Single-level and step-less entry, the house is ultra accessible. Through the double-door entry is a wide foyer opening up to the bright and airy living room flooded with sunlight and a soaring ceiling. Off the living room is a sizable kitchen with white cabinets, smooth gray counters, and a large triple bowl sink. The keeping room features a dining nook and extra space to entertain. Each of the three household bedrooms have carpet and a full bathroom. Providing additional storage room is the utility closet in the back. This peaceful property sits over four and a half acres of level land and includes an extensive, fenced-in shop with its own separate driveway for storage and/or work space. The backyard has a small fenced in area and a covered patio where you can enjoy the outdoors.
$315,000
17 Eric Way Bogart, GA 30622
- Type:
- Single Family
- Sq.Ft.:
- 1,468
- Status:
- Active
- Beds:
- 3
- Lot size:
- 0.81 Acres
- Year built:
- 1999
- Baths:
- 2.00
- MLS#:
- 7443506
ADDITIONAL INFORMATION
Fully renovated 3 bedroom 2 bath home located in a small quiet neighborhood. New roof,new granite countertops, new flooring,new paint,new cabinets,new stainless steel appliance, and freshly landscaped with a fenced private backyard. Will not find a nicer home in this price range. GO AND SHOW !!!
$695,000
3041 Monroe Highway Bogart, GA 30622
- Type:
- Single Family
- Sq.Ft.:
- 1,707
- Status:
- Active
- Beds:
- 3
- Lot size:
- 1.5 Acres
- Year built:
- 1995
- Baths:
- 3.00
- MLS#:
- 10361262
- Subdivision:
- None
ADDITIONAL INFORMATION
PRICE IMPROVEMENT FOR THIS GREAT COMMERCIAL POTENTIAL This property speaks to VISIONARIES & ENTREPRENEURS! One owner Ranch home, with a retro vibe, has been lovingly maintained and sits secluded on 1.5 acres. Property includes a 20 x 40 (approx) outbuilding that might be repurposed for an in-laws, family, friends or used as a workshop, or a special " I want my own space" spot! This outbuilding has water and electricity. Visit this property with the thought of "what if" and look at all the area businesses and residential homes up & down Hwy 78 to help understand the area and its potential. The Seller has never lived in the property - property is being sold "as is" Oconee County water is available for this property. Septic may be available depending on use of the property. Please check with Oconee County Water Resources US Hwy 78 - while a mix of residential & commercial the area is ever growing! This property could provide many opportunities. Over 23,000 vehicles per day pass this area. This property is being sold/priced with a desire to find a buyer with vision and an entrepreneur spirit. facing the home and to the left --properties from 2981 to 3001 (next door to subject property area zoned commercial) properties to the right are zoned residential -starting with 3191 to 3207 zoned residential or agricultural. Picking up at Prince Avenue Baptist - properties are zoned commercial and/or mixed zoning. Buyers & Buyers agent- need to understand the Oconee County Comprehensive Plan & Future Development and as well the outcome of the 2023 rezoning of the 43 acres on Hwy 78 At Hog Mountain Rd.
$799,000
1193 Bracken Court Bogart, GA 30622
- Type:
- Single Family
- Sq.Ft.:
- 4,245
- Status:
- Active
- Beds:
- 5
- Lot size:
- 0.96 Acres
- Year built:
- 2010
- Baths:
- 5.00
- MLS#:
- 10360882
- Subdivision:
- Fern Hill
ADDITIONAL INFORMATION
Welcome to this beautifully updated ranch home, where comfort meets elegance. The main level features an inviting owners suite, complete with a cozy sitting area, a spa-like bathroom with a wheelchair-accessible shower, and a generous walk-in closet. Youll also find two additional bedrooms with a shared bathroom. The heart of the home is the spacious Great Room, anchored by a charming wood-burning fireplace. Whether youre hosting in the formal dining room or enjoying casual meals in the eat-in kitchen complete with new counters, a modern backsplash, and a large pantry this home is perfect for gatherings of all sizes. The homes updates dont stop there. The laundry room has been thoughtfully refreshed, boasting a sink, cabinetry, and a folding table, making chores a breeze. With lovely features like vaulted and trey ceilings, ample recessed lighting, and beautiful site-finished hardwood floors, every corner of this home exudes quality. Upstairs, youll find a fantastic 4th bedroom and 3rd bathroom suite. The finished basement is a true gem, offering incredible flexibility for multi-generational living. It includes a full kitchen, dining nook, a cozy Den with a gas-log fireplace, a spacious bedroom with a huge walk-in closet and laundry area, and a media/rec room. Plus, theres even a 1-car garage on this level. Nestled adjacent to the neighborhood greenspace, this home feels like its on a much larger lot, providing a sense of privacy and tranquility thats hard to find. Dont miss the opportunity to make this stunning home in Fern Hill yours!
- Type:
- Single Family
- Sq.Ft.:
- 3,034
- Status:
- Active
- Beds:
- 5
- Lot size:
- 0.25 Acres
- Year built:
- 2024
- Baths:
- 4.00
- MLS#:
- 10360650
- Subdivision:
- Westland
ADDITIONAL INFORMATION
LOCATED IN THE NORTH OCONEE SCHOOL DISTRICT RATED AMONG THE TOP IN THE STATE, 3-4 SIDE BRICK, SWIM, TENNIS COMMUNTIY, UP TO 10K IN SELLER PAID CLOSING COST AND LOW-INTEREST RATE INCENTIVE WITH PREFERRED LENDER on select inventory. Beautiful new community, Westland, featuring estate style homes on Hwy 78 just minutes from Athens... The SAVANNAH plan ... New to Westland, the Savannah plan with a jack and jill bathroom upstairs adding a 4th full bath to this plan. Enjoy open concept entertainment while cooking in your spacious kitchen with quartz countertops, a beautiful quartz kitchen island, pendant lights, and stainless-steel appliances: double wall oven, microwave, dishwasher, gas range. Cozy breakfast area with access to your outdoor 10 x 18 rear covered patio. Huge family room with bay windows for natural lighting and a beautiful fireplace. Massive Owner's Suite with huge sitting room, bay windows, and fireplace. Owner spa-like bathroom features separate tile shower and tub with tile surround, tile floors, double vanity, and huge walk-in closet. Generous secondary bedrooms with ample closet space. Enjoy serenity and fall in love with your new home which is built with a pest system to prevent pest from entering your home and serviced by company from the outside of your residence. Smart Home System, DEAKO light switches, and 2-10 Home Warranty. Some photos are for illustrative purposes and may not depict actual home.
- Type:
- Land
- Sq.Ft.:
- n/a
- Status:
- Active
- Beds:
- n/a
- Lot size:
- 0.74 Acres
- Baths:
- MLS#:
- 10360013
- Subdivision:
- Malcom Bridge Estates
ADDITIONAL INFORMATION
Lot 43 of Malcom Bridge Estates is a .74 acre lot with topo sloping from back to front for the perfect basement house. The lot has nice mature trees with over 150 feet of road frontage. The nice square lot provides the perfect layout for your custom house plan. This property is located in Malcom Bridge Estates, Oconee County's newest gated community. This neighborhood features 74 vacant lots that offer a blank canvas for you to curate your dream home on. Nestled in North Oconee, this location is incredibly convenient and minutes from all that Athens and Oconee have to offer, yet feels tucked away. This community features a gated entrance and a community pool. The lots ranging from 0.69 acres to 3.89 acres with pricing ranging from $200,000 to $400,000. Whether you are wanting to craft your ideal home on an open meadow, a wooded lot, creekfront or a combination, Malcom Bridge Estates has a lot that is perfect for you. As soon as you drive through the gates, you will be captivated by this beautiful property and peaceful atmosphere! Contact us today for more information and to explore the possibilities awaiting you at Malcom Bridge Estates! See link to website for additional information (covenants, soil map, final plat, design guidelines, etc.) https://malcombridgeestates.com

The data relating to real estate for sale on this web site comes in part from the Broker Reciprocity Program of Georgia MLS. Real estate listings held by brokerage firms other than this broker are marked with the Broker Reciprocity logo and detailed information about them includes the name of the listing brokers. The broker providing this data believes it to be correct but advises interested parties to confirm them before relying on them in a purchase decision. Copyright 2024 Georgia MLS. All rights reserved.
Price and Tax History when not sourced from FMLS are provided by public records. Mortgage Rates provided by Greenlight Mortgage. School information provided by GreatSchools.org. Drive Times provided by INRIX. Walk Scores provided by Walk Score®. Area Statistics provided by Sperling’s Best Places.
For technical issues regarding this website and/or listing search engine, please contact Xome Tech Support at 844-400-9663 or email us at [email protected].
License # 367751 Xome Inc. License # 65656
[email protected] 844-400-XOME (9663)
750 Highway 121 Bypass, Ste 100, Lewisville, TX 75067
Information is deemed reliable but is not guaranteed.
Bogart Real Estate
The median home value in Bogart, GA is $590,755. This is higher than the county median home value of $463,300. The national median home value is $338,100. The average price of homes sold in Bogart, GA is $590,755. Approximately 66.86% of Bogart homes are owned, compared to 25.89% rented, while 7.26% are vacant. Bogart real estate listings include condos, townhomes, and single family homes for sale. Commercial properties are also available. If you see a property you’re interested in, contact a Bogart real estate agent to arrange a tour today!
Bogart, Georgia has a population of 1,606. Bogart is less family-centric than the surrounding county with 35.41% of the households containing married families with children. The county average for households married with children is 44.85%.
The median household income in Bogart, Georgia is $67,778. The median household income for the surrounding county is $106,165 compared to the national median of $69,021. The median age of people living in Bogart is 35.3 years.
Bogart Weather
The average high temperature in July is 90.4 degrees, with an average low temperature in January of 32.2 degrees. The average rainfall is approximately 48.1 inches per year, with 1.4 inches of snow per year.
