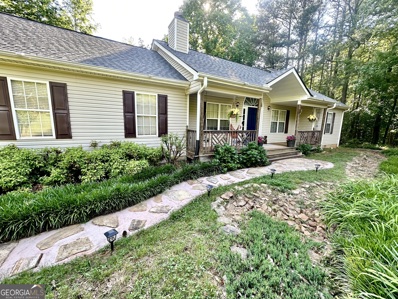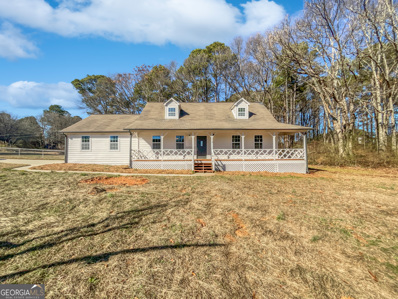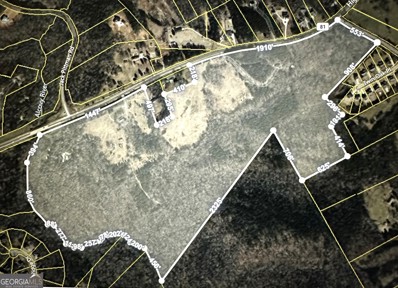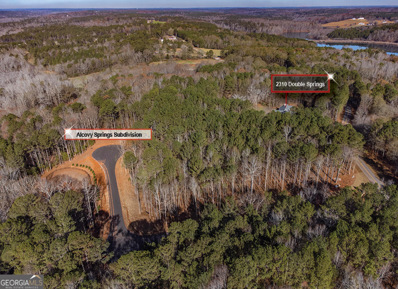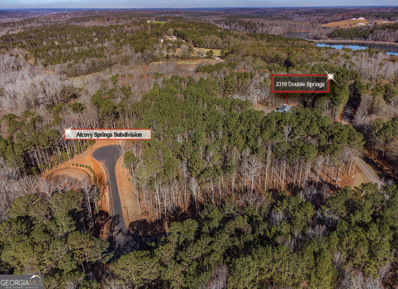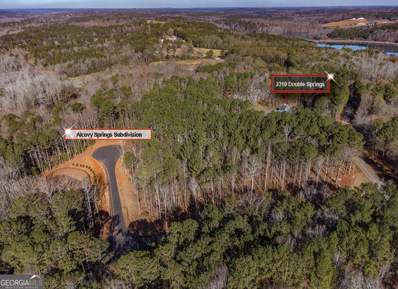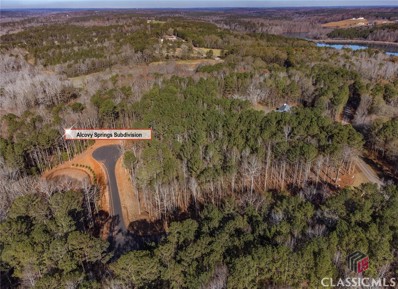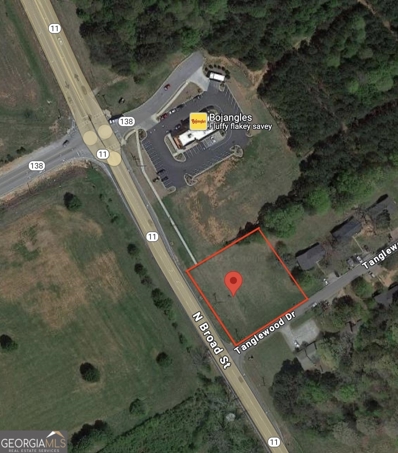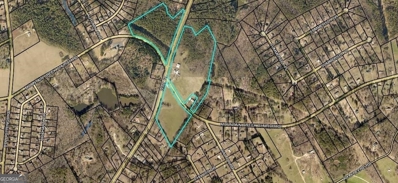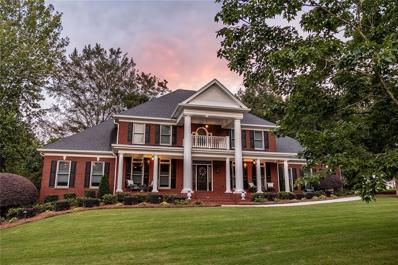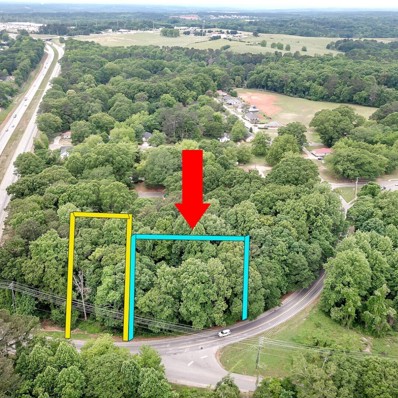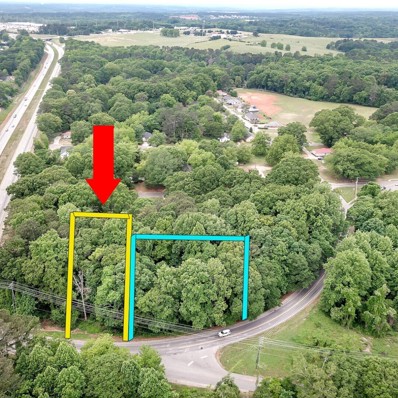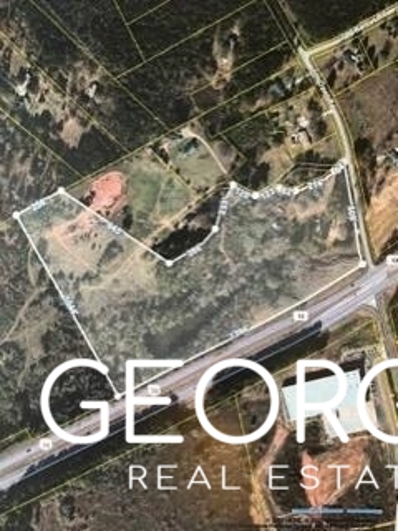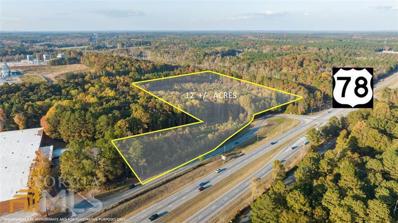Monroe GA Homes for Rent
- Type:
- Single Family
- Sq.Ft.:
- 1,447
- Status:
- Active
- Beds:
- 3
- Lot size:
- 2.8 Acres
- Year built:
- 2000
- Baths:
- 2.00
- MLS#:
- 10281426
- Subdivision:
- None
ADDITIONAL INFORMATION
Assumable 4% interest rate for VA qualified buyers. Don't miss this one! Private driveway to this BEAUTIFUL 3/2 Ranch sitting on 2.79 acres. Enjoy the privacy on the rocking chair front porch or the back deck while watching the wildlife roam your backyard. Very well maintained inside and outside. Many upgrades throughout the home. Huge laundry room/pantry and mud room as you enter the home from the garage. Spacious kitchen to entertain guests. High ceilings in the living room with a wood-burning fireplace. Fresh paint. Move-in ready. No HOA.
- Type:
- Single Family
- Sq.Ft.:
- 2,196
- Status:
- Active
- Beds:
- 2
- Lot size:
- 1.02 Acres
- Year built:
- 1992
- Baths:
- 2.00
- MLS#:
- 10247035
- Subdivision:
- PARKER ESTATE PH VIII
ADDITIONAL INFORMATION
Welcome home to this charming property that offers the perfect blend of style and functionality. Step inside and be greeted by a cozy fireplace that creates a warm and inviting atmosphere. The interior features a natural color palette, providing a soothing and elegant ambiance throughout. The kitchen boasts a nice backsplash that adds a touch of character to the space. With other rooms available for flexible living, you have the freedom to customize the home to suit your needs. The primary bathroom offers a separate tub and shower, allowing for relaxation and convenience. Storage is plentiful in the primary bathroom with good under-sink storage. Outside, enjoy a fenced-in backyard, ideal for privacy and security. A sitting area in the backyard is perfect for outdoor entertainment and relaxation. Updates include fresh interior and exterior paint, as well as partial flooring replacement in some areas. Additionally, new appliances have been installed, ensuring that the home is move-in ready. Don't miss out on the opportunity to make this wonderful property yours.
$2,272,000
7059 Highway 81 Monroe, GA 30656
- Type:
- Land
- Sq.Ft.:
- n/a
- Status:
- Active
- Beds:
- n/a
- Lot size:
- 142 Acres
- Baths:
- MLS#:
- 10241441
- Subdivision:
- None
ADDITIONAL INFORMATION
Beautiful wooded and open property consisting of 142 +/- acres located on Highway 81 with Alcovy River frontage. The property has open pasture areas, as well as mature hardwood and pine wooded areas with a creek near the rear of the property. There are over 3000' of road frontage including State Hwy & County Road and 2500' of river frontage. Located between Winder and Loganville on Highway 81 allows great access to both state and interstate travel routes. Shopping and dining are in close proximity, several options in education in both public and private are available to the area as well. Seller has recent survey. Property could be divided into large acreage estate lots, or developed into a minor SD. Home located at 7059 is not part of sale as indicated in survey.
$774,525
170 Ewing Way Monroe, GA 30656
- Type:
- Single Family
- Sq.Ft.:
- 2,820
- Status:
- Active
- Beds:
- 4
- Lot size:
- 2.04 Acres
- Year built:
- 2024
- Baths:
- 3.00
- MLS#:
- 10239023
- Subdivision:
- Old Town Estates
ADDITIONAL INFORMATION
NEW CONSTRUCTION!!! $10,000 in closing costs if preferred lender used! Lot 5- VIOLA Plan. Rare Primary on main also with guest and full bath on main level! HUGE kitchen that is open to the family room. Double ovens, gas cooktop, walk-in pantry with wood shelving, quartz countertops. 2 bedrooms and a bonus room upstairs. Hardwood throughout home with the exception of secondary bedrooms. 3 car garage. Large 2+ acre level homesite makes it easy to relax on the covered back patio in front of the fireplace. **INTERIOR PICTURES ARE REPRESENTATIVE OF THE VIOLA FLOORPLAN. ACTUAL SELECTIONS MAY VARY**
$774,525
170 Ewing Way Monroe, GA 30656
- Type:
- Single Family
- Sq.Ft.:
- 2,820
- Status:
- Active
- Beds:
- 4
- Lot size:
- 2.04 Acres
- Year built:
- 2024
- Baths:
- 3.00
- MLS#:
- 7321251
- Subdivision:
- Old Town Estates
ADDITIONAL INFORMATION
NEW CONSTRUCTION! MOVE-IN READY!! SELLER TO CONTRIBUTE $10,000 TOWARDS CLOSING COSTS WITH USE OF PREFERRED LENDER!! Lot 5- VIOLA Plan. Rare Primary on main also with guest and full bath on main level! HUGE kitchen that is open to the family room. Double ovens, gas cooktop, walk-in pantry with wood shelving, quartz countertops. 2 bedrooms and a bonus room upstairs. Hardwood throughout home with the exception of secondary bedrooms. 3 car garage. Large 2+ acre level homesite makes it easy to relax on the covered back patio in front of the fireplace. **INTERIOR PICTURES ARE REPRESENTATIVE OF THE VIOLA FLOORPLAN. ACTUAL SELECTIONS MAY VARY**
- Type:
- Land
- Sq.Ft.:
- n/a
- Status:
- Active
- Beds:
- n/a
- Lot size:
- 5.5 Acres
- Baths:
- MLS#:
- 20165921
- Subdivision:
- ALCOVY SPRINGS
ADDITIONAL INFORMATION
ESTATE LOTS! 10-Lot Community in Walton County. 3 River front lots available.
- Type:
- Land
- Sq.Ft.:
- n/a
- Status:
- Active
- Beds:
- n/a
- Lot size:
- 13.61 Acres
- Baths:
- MLS#:
- 10239538
- Subdivision:
- Alcovy Springs
ADDITIONAL INFORMATION
ESTATE LOTS! 10-Lot Community in Walton County. 3 River front lots available.
- Type:
- Land
- Sq.Ft.:
- n/a
- Status:
- Active
- Beds:
- n/a
- Lot size:
- 6.03 Acres
- Baths:
- MLS#:
- 10239523
- Subdivision:
- Alcovy Springs
ADDITIONAL INFORMATION
ESTATE LOTS! 10-Lot Community in Walton County. 3 River front lots available.
- Type:
- Land
- Sq.Ft.:
- n/a
- Status:
- Active
- Beds:
- n/a
- Lot size:
- 13.61 Acres
- Baths:
- MLS#:
- 1013823
- Subdivision:
- Alcovy Springs
ADDITIONAL INFORMATION
ESTATE LOTS! 10-Lot Community in Walton County. 3 River front lots available.1. River Front
- Type:
- Land
- Sq.Ft.:
- n/a
- Status:
- Active
- Beds:
- n/a
- Lot size:
- 6.03 Acres
- Baths:
- MLS#:
- 1013822
- Subdivision:
- Alcovy Springs
ADDITIONAL INFORMATION
ESTATE LOTS! 10-Lot Community in Walton County. 3 River front lots available.1. River Front
- Type:
- Land
- Sq.Ft.:
- n/a
- Status:
- Active
- Beds:
- n/a
- Lot size:
- 5.5 Acres
- Baths:
- MLS#:
- 1013821
- Subdivision:
- Alcovy Springs
ADDITIONAL INFORMATION
ESTATE LOTS! 10-Lot Community in Walton County. 3 River front lots available.1. River Front
- Type:
- General Commercial
- Sq.Ft.:
- n/a
- Status:
- Active
- Beds:
- n/a
- Lot size:
- 0.97 Acres
- Baths:
- MLS#:
- 20160363
ADDITIONAL INFORMATION
Open Commercial Corner Lot in great location in Monroe. Property is currently zoned B-3. Property consists of two parcels (N090C072 & N090C071) and is slightly under 1 acre at 0.97 acres. Property has 200 feet of Highway 11 road frontage and 206 feet of road frontage on Tanglewood Drive. Property is less than half a mile from The new shops at Monroe Pavillon and Monroe Area High School. Quick access to Highway 138 and Highway 78. Property is 1.7 miles from Downtown Monroe. Please see plat and zoning ordinances as of 11/30/2023 in the attached documents. Zoning ordinances shows potential uses for the B-3 zoning.
$818,407
2108 Stonegate Way Monroe, GA 30656
- Type:
- Single Family
- Sq.Ft.:
- 2,433
- Status:
- Active
- Beds:
- 4
- Lot size:
- 3.75 Acres
- Year built:
- 2023
- Baths:
- 4.00
- MLS#:
- 20156038
- Subdivision:
- Stonegate At Bold Springs
ADDITIONAL INFORMATION
New Construction! Move in Ready! The Riley -This 4 bedroom 3.5 bath home features Revwood flooring throughout, tile baths and coffered dining room. The fireside family room with vaulted ceiling opens to the gourmet kitchen, which features double ovens, vent hood, a large kitchen island, farm kitchen sink, abundant painted cabinets and quartz countertops. The private, vaulted owner suite with cedar beams leads to the owner bath which features his and her vanities, a relaxing free standing tub, separate tiled shower and a walk-in closet. The secondary bedrooms have walk-in closets and a Jack & Jill Bathroom. Upstairs is the bonus room/4th bedroom with full bath. This home is situated on a private 3+ acre lot in Monroe with an unfinished full basement. Enjoy your backyard from the covered porch. Ask about the awesome preferred lender incentive for this home!
$2,500,000
1841 Georgia Highway 11 Monroe, GA 30656
- Type:
- Business Opportunities
- Sq.Ft.:
- 1,000
- Status:
- Active
- Beds:
- n/a
- Lot size:
- 29.5 Acres
- Year built:
- 1985
- Baths:
- MLS#:
- 20156528
ADDITIONAL INFORMATION
Over 29 acres located on busy Highway 11 North of Monroe. Property already has been engineered and graded for future development with a retention pond for water runoff already in place. This tract is adjacent to the Monroe city limits.Traffic count 12,000 + Property has approximately $8000/ month gross income from, 80 mini warehouse's units, tanning bed, driving range, batting cages, and the rent from the car lot . Owner will entertain offers on property as whole or sub-divided. Cell tower is not being sold in this listing.
$3,200,000
2069 Highway 11 Highway NW Monroe, GA 30656
- Type:
- Land
- Sq.Ft.:
- n/a
- Status:
- Active
- Beds:
- n/a
- Lot size:
- 48 Acres
- Baths:
- MLS#:
- 20156527
- Subdivision:
- None
ADDITIONAL INFORMATION
3 corners 12,000 DTC, sell on the booming, highway 11 north corridor gateway . Approximately 3 miles north of the city limits of Monroe this property has road frontage on Hwy 11 , and Mountain Creek Church Road . Approximately 3085 ft of combined frontage on hwy 11 , with 2478+/- ft of combined frontage on Mnt Creek Ch Rd. SE corner approx 11.4 acres , NE corner approx 20 acres,with the house and barn , nw corner approx 16.6 acres. Nice brick 3/2 house with pool on the property as well, however this is a land listing and house will not be shown outside of an accepted offer on the entire parcel . Call Agent only
- Type:
- Single Family
- Sq.Ft.:
- 6,165
- Status:
- Active
- Beds:
- 4
- Lot size:
- 1 Acres
- Year built:
- 2001
- Baths:
- 5.00
- MLS#:
- 7266037
- Subdivision:
- Providence Club
ADDITIONAL INFORMATION
Perfectly situated on 0.93 acres +/- of manicured lawns, this home is the epitome of privacy. Upon entering, you are greeted with a two-story foyer leading your eyes to the family room with a gas fireplace wrapped in custom millwork of wormy maple wood overlooking the golf course. A substantial kitchen including SubZero and Wolf appliances with all red oak cabinetry, this kitchen provides ample space for preparing an inviting family dinner or entertaining. Off the kitchen is a restful sitting area to watch the golfers and lots of nature. Enjoy scenic golf course vistas of the 18th fairway from the contiguous covered and screened veranda that provides another gathering area, includes an outdoor kitchen with a built-in gas grill. On the other side of the home, a study for meetings and the perfect office when working from home is your new normal. Solid oak hardwood flooring throughout the main floor. Privately located on the main floor, the owner’s suite features vaulted ceiling with large windows next to a tranquil sitting area, spa-like slipper bath, oversized shower, separate vanities, private laundry room and custom closet. Upper level of home provides three secondary bedrooms where there’s a second family room and an additional laundry room. The views from upstairs are of the golf course or being nestled amongst the trees. The finished terrace level features so much space and flexibility with multiple entertainment areas including a kitchenette, full bath, workshop and a golf cart garage. The attention to detail continues with a three-story access elevator, which comes in extra handy when bringing up the Christmas tree or simply a safe way to travel between the floors so that every space is accessible. The rear yard is fenced with a solar powered gate opener so you and your golf cart can move about more easily. With a three-car garage, this home is perfect for large families, in-laws, or guests. Your lawns and plants will thrive with the irrigation system, leaving you more time to enjoy other activities. The home and landscape are tastefully lit at night with all brass hardwired landscape lighting. Past the home, the green lawns back up to wooded natural area full of visiting deer and other wildlife not seen in typical city life. You’ve only got 1 neighbor on each side of you, so it’s peaceful seclusion while still living with the amenities of swimming, tennis, clubhouse restaurant, playgrounds, nature trails, street lights, sidewalks and of course golf. This is truly a one of a kind classic property where every need or purpose can be served, all without leaving your home and neighborhood. Buyer's agent must present at any and all showings or commission is reduced to 1%. Owner/Agent.
- Type:
- Land
- Sq.Ft.:
- n/a
- Status:
- Active
- Beds:
- n/a
- Lot size:
- 0.45 Acres
- Baths:
- MLS#:
- 10176244
- Subdivision:
- Monroe Area
ADDITIONAL INFORMATION
LOCATION, LOCATION, LOCATION! Great Residential Lot Located Close to Historic Downtown Monroe! Currently zoned R1A, this .45-acre lot has 132 feet of street frontage and connects to 515 Birch Street which is currently for sale by the same owner. Property allows Modular Homes and Mobile Homes with a minimum square footage of 1500 square feet with same zoning restrictions as Single Family Home construction. Don't let this opportunity slip away!
- Type:
- Land
- Sq.Ft.:
- n/a
- Status:
- Active
- Beds:
- n/a
- Lot size:
- 0.24 Acres
- Baths:
- MLS#:
- 10176247
- Subdivision:
- Monroe Area
ADDITIONAL INFORMATION
GREAT LOCATION! Great Residential Lot Located Close to Historic Downtown Monroe! Currently zoned R1A, this .24-acre lot has 82 feet of street frontage and connects to 525 Birch Street which is currently for sale by the same owner. Property allows Modular Homes and Mobile Homes with a minimum square footage of 1500 square feet with same zoning restrictions as Single Family Home construction. Don't let this opportunity slip away!
$500,000
470 Jim Daws Road Monroe, GA 30656
- Type:
- Land
- Sq.Ft.:
- n/a
- Status:
- Active
- Beds:
- n/a
- Lot size:
- 25 Acres
- Baths:
- MLS#:
- 20131076
- Subdivision:
- None
ADDITIONAL INFORMATION
Great 25 acre corner lot property with Hwy 78 and Jim Daws Rd. frontage. Commercial/ and or residential potential. Beautiful lake and stream on property. 1900 ft. Of Hwy 78 frontage . There is an old abandoned house on property.
- Type:
- Land
- Sq.Ft.:
- n/a
- Status:
- Active
- Beds:
- n/a
- Lot size:
- 12.02 Acres
- Baths:
- MLS#:
- 10108145
- Subdivision:
- None
ADDITIONAL INFORMATION
Location, Location, Location. Two lots assembled by Owner to yield 12.2 acres zoned M-1 for Mini Storage Warehouses. Property is large enough for outdoor covered storage for boats, motor homes and campers. Property has all utilities including water and sewer. High traffic flow on the Athens Highway. Please look at the Drone Video Tour.

The data relating to real estate for sale on this web site comes in part from the Broker Reciprocity Program of Georgia MLS. Real estate listings held by brokerage firms other than this broker are marked with the Broker Reciprocity logo and detailed information about them includes the name of the listing brokers. The broker providing this data believes it to be correct but advises interested parties to confirm them before relying on them in a purchase decision. Copyright 2024 Georgia MLS. All rights reserved.
Price and Tax History when not sourced from FMLS are provided by public records. Mortgage Rates provided by Greenlight Mortgage. School information provided by GreatSchools.org. Drive Times provided by INRIX. Walk Scores provided by Walk Score®. Area Statistics provided by Sperling’s Best Places.
For technical issues regarding this website and/or listing search engine, please contact Xome Tech Support at 844-400-9663 or email us at [email protected].
License # 367751 Xome Inc. License # 65656
[email protected] 844-400-XOME (9663)
750 Highway 121 Bypass, Ste 100, Lewisville, TX 75067
Information is deemed reliable but is not guaranteed.
Monroe Real Estate
The median home value in Monroe, GA is $321,000. This is lower than the county median home value of $333,200. The national median home value is $338,100. The average price of homes sold in Monroe, GA is $321,000. Approximately 30.79% of Monroe homes are owned, compared to 60.6% rented, while 8.61% are vacant. Monroe real estate listings include condos, townhomes, and single family homes for sale. Commercial properties are also available. If you see a property you’re interested in, contact a Monroe real estate agent to arrange a tour today!
Monroe, Georgia 30656 has a population of 14,675. Monroe 30656 is less family-centric than the surrounding county with 29.93% of the households containing married families with children. The county average for households married with children is 32.38%.
The median household income in Monroe, Georgia 30656 is $39,015. The median household income for the surrounding county is $71,692 compared to the national median of $69,021. The median age of people living in Monroe 30656 is 32.1 years.
Monroe Weather
The average high temperature in July is 90.2 degrees, with an average low temperature in January of 31.3 degrees. The average rainfall is approximately 49 inches per year, with 0.7 inches of snow per year.
