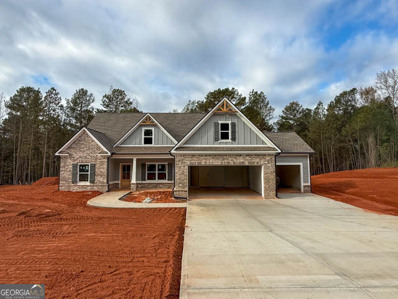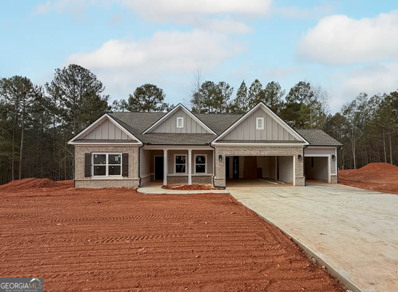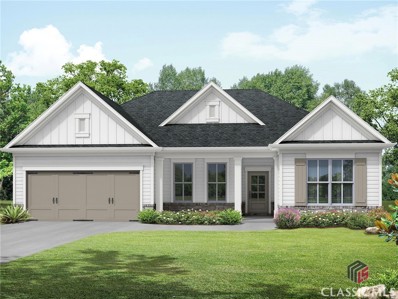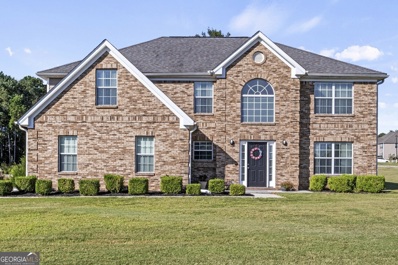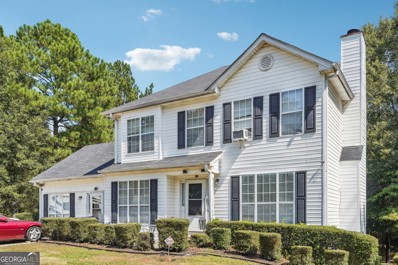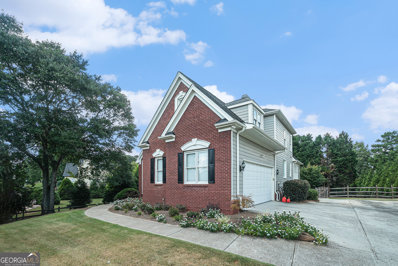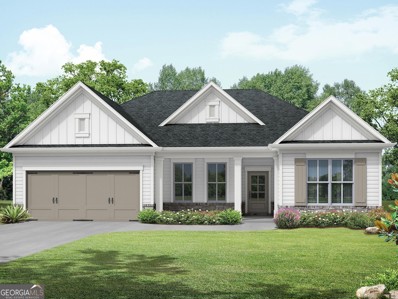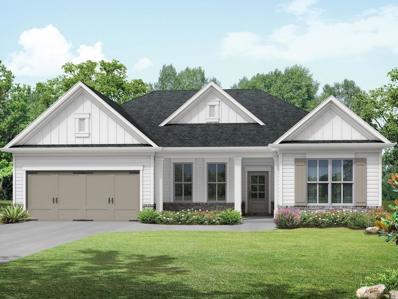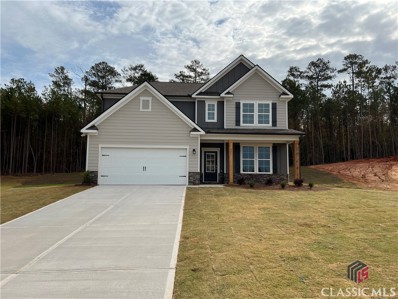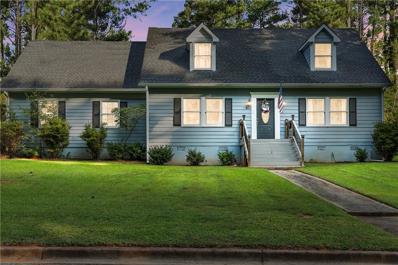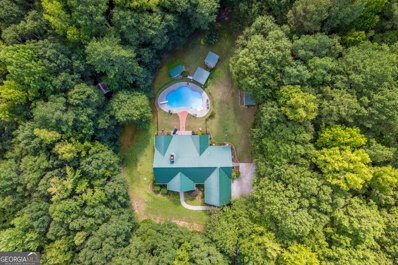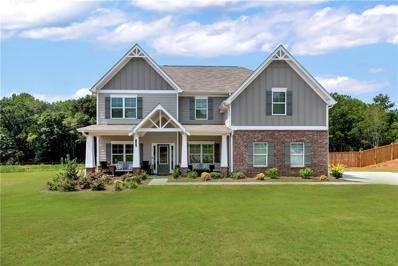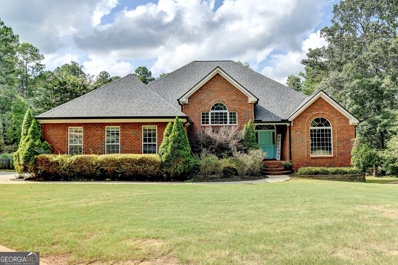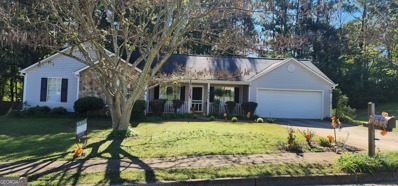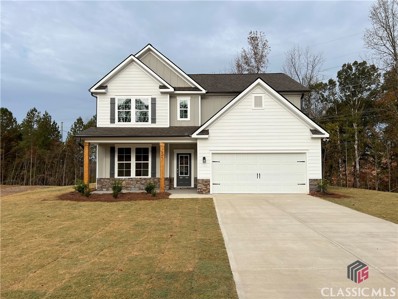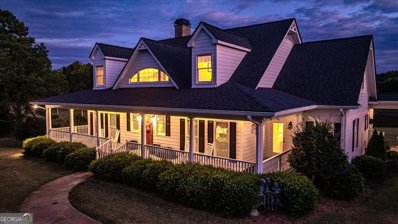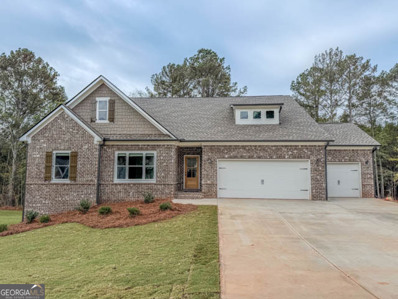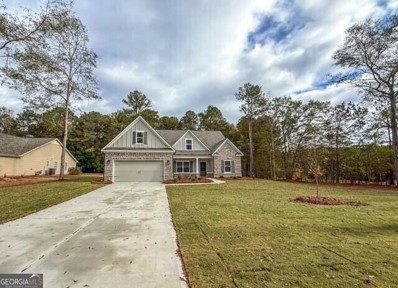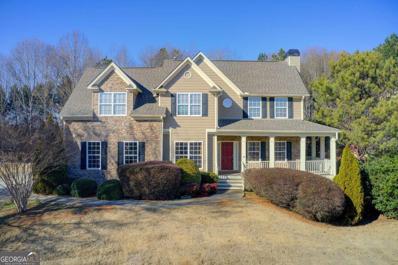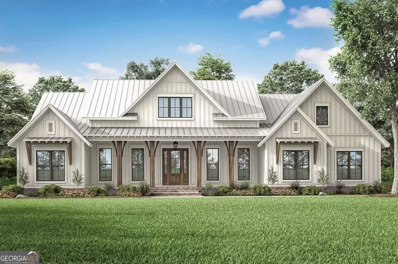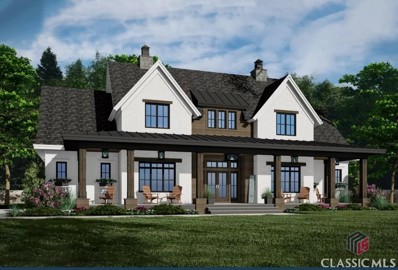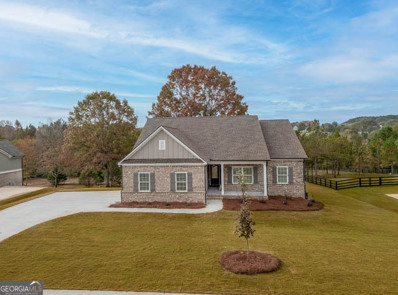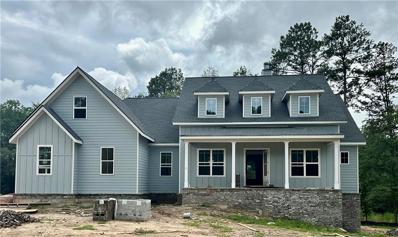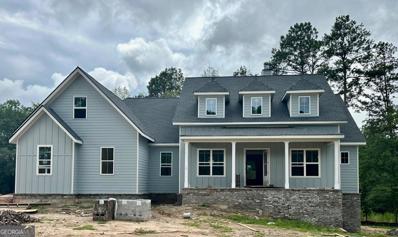Monroe GA Homes for Rent
$550,110
536 Belle Woode Monroe, GA 30656
- Type:
- Single Family
- Sq.Ft.:
- 2,627
- Status:
- Active
- Beds:
- 4
- Lot size:
- 0.84 Acres
- Year built:
- 2024
- Baths:
- 3.00
- MLS#:
- 10373148
- Subdivision:
- Belle Woode Estates
ADDITIONAL INFORMATION
New Construction! The Avondale -This spacious ranch home features an entry foyer, study, and separate dining room w/ coffered ceiling. The gourmet kitchen and breakfast area open to the vaulted family room with brick to ceiling fireplace. The Owner's suite offers a tray ceiling, large walk-in closet and private bath featuring separate vanities, free-standing tub and tiled shower. This split bedroom plan offers two secondary bedrooms and a full bath on the main level. Upstairs, an oversized bonus or bedroom 4 with full bath and walk in closet is a private retreat. Enjoy your private yard from the covered rear porch. This home is under construction with an expected completion date of December 2024. 10k buyer incentive with use of a preferred lender.
$500,556
532 Belle Woode Monroe, GA 30656
- Type:
- Single Family
- Sq.Ft.:
- 2,188
- Status:
- Active
- Beds:
- 4
- Lot size:
- 0.73 Acres
- Year built:
- 2024
- Baths:
- 3.00
- MLS#:
- 10373127
- Subdivision:
- Belle Woode Estates
ADDITIONAL INFORMATION
The Everett - Perfect 4/3 ranch home in our newest community, Belle Woode. No need for stairs with this split bedroom design featuring an Owner's suite with tray ceiling, double vanity, oversized tile shower and walk-in closet. Private Guest room with full bath plus 2 additional large bedrooms are also on the main. The bright, fireside family room is the center of this home and is open to the chef's kitchen featuring painted designer cabinets, quartz countertops and elegant backsplash. Wood floor coverings throughout all living areas and the Owner's suite. Enjoy the privacy of this beautiful wooded property from your covered porch. Perfect for quiet mornings or entertaining. This home is currently under construction with an anticipated completion date of December 2024. $10,000 buyer incentive with use of preferred lender.
- Type:
- Single Family
- Sq.Ft.:
- 2,167
- Status:
- Active
- Beds:
- 4
- Lot size:
- 0.78 Acres
- Year built:
- 2024
- Baths:
- 3.00
- MLS#:
- 1021275
- Subdivision:
- River Station
ADDITIONAL INFORMATION
The Rosewood plan built by My Home Communities! This beautiful 4 bed, 3 bath two-story home on an estate-sized lot, with covered back patio, is a great opportunity to have plenty of privacy within minutes of downtown Monroe! The main floor features an open-style kitchen, with breakfast area, that overlooks the family room. Entertain with a stunning stacked stone fireplace and ship lap accent. Throughout the main floor, enjoy desirable features such as granite counter tops, upgraded LVP flooring, stainless steel appliances, 36" cabinets, tile back splash, a mud-bench garage entry and soaring 9ft ceilings. This home boasts a large primary suite with tray ceiling, dual vanities, an over-sized tile shower, and large walk-in closet. Additionally, there is a laundry room and three spacious secondary bedrooms with large closets. Schedule an appointment for a showing today! Estimated completion November/September 2024. Ask about our 4.99% rate promo and $3,000 in closing costs with use of preferred lender with contract binding by 11/15/2024. *Secondary photos are file photos* *Matterport tour is an example of the floor plan and not of the actual listing*
$407,500
2301 Acorn Way Monroe, GA 30656
- Type:
- Single Family
- Sq.Ft.:
- 2,741
- Status:
- Active
- Beds:
- 4
- Lot size:
- 0.62 Acres
- Year built:
- 2006
- Baths:
- 3.00
- MLS#:
- 10372258
- Subdivision:
- Oakmont
ADDITIONAL INFORMATION
If you're looking for a lovely, well-maintained home with room for everyone to have their own space, a floor plan designed to make daily living and entertaining a breeze, and situated on a large, level cul-de-sac lot in a charming, non-HOA neighborhood, look no further! This four bed, two and a half bath home in Monroe's desirable Oakmont neighborhood ticks off all the boxes! The two-story foyer welcomes you to separate formal living and dining rooms, a spacious kitchen with a breakfast bar and an informal dining nook overlooking the cozy fireside family room, and convenient guest powder room. Upstairs you will find the primary suite, oversized for your comfort and featuring a tray ceiling, dual vanities, separate shower and soaking tub, and a huge walk-in closet. Three additional generously sized bedrooms with lots of closet space share a second full bath, and the convenient laundry room rounds out the upper level. Relax under the gazebo on the back patio overlooking the expansive lush yard. The outbuilding provides space to store tools and toys. Convenient to local amenities, schools, and parks and easy access to Highway 78.
- Type:
- Single Family
- Sq.Ft.:
- 2,056
- Status:
- Active
- Beds:
- 4
- Lot size:
- 1.02 Acres
- Year built:
- 1995
- Baths:
- 3.00
- MLS#:
- 10372043
- Subdivision:
- Highlands
ADDITIONAL INFORMATION
This beautiful four-bedroom, two-bathroom home sits on a spacious one-acre lot, offering the perfect blend of comfort and outdoor living. Adjacent to the family room is a versatile entertainment room, perfect for movie nights, a game room, or a home office. The well-appointed kitchen flows seamlessly, making it easy to enjoy meals and gather with loved ones. Double doors lead out to a large patio, perfect for outdoor dining or simply enjoying the peaceful surroundings of your expansive yard. With plenty of space for gardening, outdoor activities, or even adding a pool, the possibilities are endless. The master suite is a true retreat, featuring a spacious bedroom, a large walk-in closet, and a private en-suite bathroom. The additional three bedrooms are generously sized, offering plenty of room for family, guests, or office space. This home combines modern comfort with practical design. The attached garage and long driveway provide ample parking and storage. Sitting on one acre, this property offers the serenity of rural living while being conveniently close to local amenities, schools, and shopping. Don't miss the opportunity to own this charming home with its spacious layout, great outdoor space, and versatile rooms. Schedule a tour today!
$585,000
360 Fairway Circle Monroe, GA 30656
- Type:
- Single Family
- Sq.Ft.:
- 5,165
- Status:
- Active
- Beds:
- 5
- Lot size:
- 0.58 Acres
- Year built:
- 1999
- Baths:
- 4.00
- MLS#:
- 10369924
- Subdivision:
- Providence Club
ADDITIONAL INFORMATION
Stunning Home with Two Kitchens and Private Basement. Come home to the sought after Providence Golf Club Community. This spacious home features dark hardwood floors throughout the main level. Enjoy the newly renovated kitchen, complete with custom cabinets, soft-close features, and numerous additional custom touches. The kitchen boasts brand-new stainless steel appliances, including a double oven, double dishwasher, Thermador gas range, and a wine cooler. The eat-in kitchen offers a view into the family room, which features a striking stacked stone fireplace and direct access to the deck. The large dining room, with updated lighting, flows seamlessly into the living room, characterized by its high cathedral ceilings. Down the hall, you'll find a convenient half bath with a new vanity and toilet, as well as a laundry room right off the garage entrance. The expansive master bedroom includes a private exit to the deck and a barn door entrance to the ensuite bathroom, which offers two separate vanities, a shower, and a whirlpool soaking tub, along with a large walk-in closet. Upstairs, two well-sized bedrooms share a Jack-and-Jill bathroom, while a third bedroom features an additional room accessible via a short staircase. This flexible space can be used as an office, playroom, or extra bedroom. The basement is truly exceptional, with high ceilings, columns, and crown molding, making it feel like an extension of the main living areas. It includes a fully functional kitchen, eat-in area, large living room, and sitting area. The basement suite features a full bathroom with shower, vanity, and walk-in closet. Additional rooms in the basement are perfect for storage or a workshop. Step outside to the new rainproof covered patio from the basement. The freshly painted large deck overlooks a fenced yard with a fire pit and a view of the golf course. This home comes equipped with two new HVAC systems and Nest thermostats, a new hot water tank, a full sprinkler system, new garage door and a transferable Choice Home Warranty. With ample storage space on every floor. Schedule your showing and visit the community including tennis courts, pickleball courts, playground , restaurants and more. This home is ready for you to make it your own.
- Type:
- Single Family
- Sq.Ft.:
- n/a
- Status:
- Active
- Beds:
- 4
- Lot size:
- 0.78 Acres
- Year built:
- 2024
- Baths:
- 3.00
- MLS#:
- 10368381
- Subdivision:
- River Station
ADDITIONAL INFORMATION
The Rosewood plan built by My Home Communities! This beautiful 4 bed, 3 bath two-story home on an estate-sized lot, with covered back patio, is a great opportunity to have plenty of privacy within minutes of downtown Monroe! The main floor features an open-style kitchen, with breakfast area, that overlooks the family room. Entertain with a stunning stacked stone fireplace and shiplap accent. Throughout the main floor, enjoy desirable features such as granite countertops, upgraded LVP flooring, stainless steel appliances, 36" cabinets, tile backsplash, a mud-bench garage entry and soaring 9ft ceilings. This home boasts a large primary suite with tray ceiling, dual vanities, an over-sized tile shower, and large walk-in closet. Additionally, there is a laundry room and three spacious secondary bedrooms with large closets. Schedule an appointment for a showing today! Estimated completion November/September 2024. Ask about our 4.99% rate promo and $3,000 in closing costs with use of preferred lender with contract binding by 11/15/2024. *Secondary photos are file photos* *Matterport tour is an example of the floorplan and not of the actual listing*
- Type:
- Single Family
- Sq.Ft.:
- n/a
- Status:
- Active
- Beds:
- 4
- Lot size:
- 0.78 Acres
- Year built:
- 2024
- Baths:
- 3.00
- MLS#:
- 7447693
- Subdivision:
- River Station
ADDITIONAL INFORMATION
The Rosewood plan built by My Home Communities! This beautiful 4 bed, 3 bath two-story home on an estate-sized lot, with covered back patio, is a great opportunity to have plenty of privacy within minutes of downtown Monroe! The main floor features an open-style kitchen, with breakfast area, that overlooks the family room. Entertain with a stunning stacked stone fireplace and shiplap accent. Throughout the main floor, enjoy desirable features such as granite countertops, upgraded LVP flooring, stainless steel appliances, 36" cabinets, tile backsplash, a mud-bench garage entry and soaring 9ft ceilings. This home boasts a large primary suite with tray ceiling, dual vanities, an over-sized tile shower, and large walk-in closet. Additionally, there is a laundry room and three spacious secondary bedrooms with large closets. Schedule an appointment for a showing today! Estimated completion November/September 2024. Ask about our 4.99% rate promo and $3,000 in closing costs with use of preferred lender with contract binding by 11/15/2024. *Secondary photos are file photos* *Matterport tour is an example of the floorplan and not of the actual listing*
- Type:
- Single Family
- Sq.Ft.:
- 2,505
- Status:
- Active
- Beds:
- 4
- Lot size:
- 0.76 Acres
- Year built:
- 2024
- Baths:
- 3.00
- MLS#:
- 1021157
- Subdivision:
- River Station
ADDITIONAL INFORMATION
The Farmington plan built by My Home Communities! ONE OF THE FEW CUL-DE-SAC LOTS REMAINING! This beautiful 4 bed, 3 bath two-story home on an estate-sized lot, with covered back patio, is a great opportunity to have plenty of privacy within minutes of downtown Monroe! The main floor features an open-style kitchen, with breakfast area, that overlooks the family room. Entertain with a stunning stacked stone fireplace and shiplap accent. Throughout the main floor, enjoy desirable features such as granite countertops, upgraded LVP flooring, stainless steel appliances, 36" cabinets, tile backsplash and soaring 9ft ceilings. Also conveniently located on the main floor, there is a separate dining room/study, with craftsman judges paneling, and a mud-bench garage entry. In addition, a secondary bedroom with full bath. Upstairs includes a large primary suite with tray ceiling, dual vanity sinks, tile shower and soaker tub, and large walk-in closet. Additionally there is a large functional loft, a laundry room and two spacious secondary bedrooms with large closets and a secondary bath. Schedule an appointment for a showing today! Ask about our 4.99% rate promo and $3,000 in closing costs with use of preferred lender with contract binding by 11/15/2024. *Secondary photos are file photos* *Matterport tour is an example of the floorplan and not of the actual listing* QUICK MOVE-IN!
$315,000
841 Hickory Drive Monroe, GA 30656
- Type:
- Single Family
- Sq.Ft.:
- 1,693
- Status:
- Active
- Beds:
- 4
- Lot size:
- 0.36 Acres
- Year built:
- 1988
- Baths:
- 3.00
- MLS#:
- 7444600
- Subdivision:
- n/a
ADDITIONAL INFORMATION
BACK ON MARKET at no fault to seller! Welcome to your new home sweet home! This delightful 4-bedroom, 2.5-bathroom gem is ideally located less than 2 miles from the heart of downtown Monroe, combining the best of convenience and cozy charm. Step inside to discover a welcoming open floor plan that’s perfect for both everyday living and entertaining. The spacious living room features large windows that fill the space with natural light, creating a warm and inviting atmosphere. The adjacent dining area and modern kitchen, complete with sleek appliances and ample counter space, making cooking a joy. Retreat to the serene primary suite, a closet with built in shelves and a beautifully appointed en-suite bathroom. Three additional bedrooms offer plenty of space for family, guests, a home office, or flex room. The full and half bathrooms are stylishly updated to ensure comfort and convenience. Outside, you’ll find a well-maintained back yard situated on .36 acres. You'll love the covered back deck perfect for barbequing or enjoying Georgia's beautiful fall weather. Enjoy the best of both worlds with this home’s prime location: a peaceful residential setting just a short drive from the vibrant shops, restaurants, and attractions of downtown Monroe. Don’t miss your chance to own this charming and ideally situated home. Schedule a tour today and make it yours before it’s gone! **NO HOA AND NO RENTAL RESTRICTIONS**
- Type:
- Single Family
- Sq.Ft.:
- n/a
- Status:
- Active
- Beds:
- 3
- Lot size:
- 3 Acres
- Year built:
- 2002
- Baths:
- 4.00
- MLS#:
- 10365052
- Subdivision:
- None
ADDITIONAL INFORMATION
Must see this lovely ranch home sitting on acreage with an in-ground swimming pool, covered sitting and grilling area for those beautiful sunny Georgia days. No HOA here! Nestled back on 3 acres of property, surrounded by neighbors with property, you'll find a cozy covered porch off the kitchen and owner's suite overlooking the pool and wooded backyard. Immaculate home with an open floor plan and hardwood floors throughout. Large family room with vaulted ceiling has a brick fireplace with gas logs and custom bookshelves with lots of windows for natural light. Large kitchen with stainless steel appliances that includes a six-eye gas stove w/convection oven and Wolfe stainless steel vent-hood. It's complete with well appointed cabinetry, an island with seating and open concept view into the Family Room. Large dining area off the kitchen overlooking the pool and backyard. The oversized owners suite includes a cozy fireplace for those cool evenings, with an en-suite consisting of dual vanities, a separate shower, jetted tub and large walk-in closet. It also boasts French pocket doors leading to a separate sitting area/office, and lots of windows overlooking the pool. The main floor has 2 more bedrooms and 2 full baths and large laundry room with side entrance. Upstairs, you'll find an additional flex room with 8 ft. of window light, plus an 8 ft, 8 light panel door allowing the natural light of the windows to pour into the upstairs beautiful hallway. At the end of the hallway you are led to an additional Office/flex room (w/optional closet) with 8 ft of windows and a tranquil wooded view, used as an office by residents PLUS a 4th full bathroom! With a Modern barn door entry and a bonus room, with modern barn door leading to a separate flex room. This upstairs space has a separate entrance from the outside, so it would work great as an Airbnb for those out of town UGA fans! Enjoy your privacy on your covered back porch, complete with ceiling fans, overlooking your beautiful in-ground pool. There's also a covered gazebo for those weekends of entertaining and enjoying family and friends. Paved Driveway plus additional drive with extra parking, and drive cut through woods to the back of the rectangular property. Two sides of the property are already fenced. 10 minutes to Historic Downtown Monroe shopping. 20 minutes to Athens/Epps Bridge & UGA, 10 minutes to Oconee/Watkinsville area, 15 minutes to Bethlehem and 20 minutes to Historic Madison. Home is located Between Hwy 78 and Hwy 316 in the sought after Gratis area.
- Type:
- Single Family
- Sq.Ft.:
- 3,353
- Status:
- Active
- Beds:
- 5
- Lot size:
- 0.68 Acres
- Year built:
- 2023
- Baths:
- 4.00
- MLS#:
- 7444267
- Subdivision:
- Pineview Estates
ADDITIONAL INFORMATION
Discover modern living in this better-than-new Dover Plan by Direct Residential Communities. Enter through a two-story foyer flanked by a spacious dining room and an office with french doors. The open-concept living room flows into a kitchen featuring a walk-in pantry, island, and breakfast area. The main level includes a convenient guest suite. Upstairs, there are two secondary bedrooms with Jack & Jill bath, an additional bed/bath suite, and a large primary bedroom with tray ceilings, dual closets, direct laundry access, and a media room. This home is set on a .68-acre lot with a fully fenced backyard, and a large covered patio.
- Type:
- Single Family
- Sq.Ft.:
- 5,306
- Status:
- Active
- Beds:
- 4
- Lot size:
- 4.41 Acres
- Year built:
- 2001
- Baths:
- 4.00
- MLS#:
- 10362126
- Subdivision:
- Springwood Farms
ADDITIONAL INFORMATION
Welcome Home to your private ranch on 4.41 acres. This 4-sided brick ranch home, features 4BR, 3 Full Baths and 1 half bath with a l finished basement and an inground saltwater pool. As you walk through the front door you enter the spacious family room with a fireplace. The eat-in kitchen has updated stainless appliances, granite countertops & breakfast bar. The formal dining room will accommodate big parties for all of your entertaining. The master suite is oversized and offers his & her walk-in closets, his & her vanities along with a jetted tub and separate tiled shower in the master bath. Two additional spacious secondary bedrooms are located on the main level. The laundry room with a mud sink, sits off the garage on main level. There is also a bright & sunny office on the main level. Enjoy the view to the pool and backyard from the screened in porch. The terrace level basement is finished and offers built in bookshelves, a recreation room, a bedroom, a full bathroom, & counterspace with a sink & refrigerator. There is a patio that sits off the basement with a hot tub. There is a boat door for all of your outdoor toys, or it can be used as 3rd garage. There is also extra storage in the basement. The fenced in backyard offers an inground saltwater pool for enjoying all of the hot Georgia weather. There are dog kennels, a chicken coop, and a pasture for livestock animals. The entire property is fenced with a gate at the front. The roof is just 2 years old. Just a short drive to city of Monroe. Must see to fully appreciate. No HOA.
$283,500
606 Windsor Drive Monroe, GA 30656
- Type:
- Single Family
- Sq.Ft.:
- 1,346
- Status:
- Active
- Beds:
- 3
- Lot size:
- 0.37 Acres
- Year built:
- 1998
- Baths:
- 2.00
- MLS#:
- 10362584
- Subdivision:
- Windsor Forest
ADDITIONAL INFORMATION
Adorable ranch home just a short golf cart ride or walk to downtown Monroe. 3BR/2BA split bedroom plan with hardwood floors. Screened in back porch, for cool summer nights. Concrete outbuilding. This home is in a nice neighborhood that is well maintained.
- Type:
- Single Family
- Sq.Ft.:
- 2,460
- Status:
- Active
- Beds:
- 4
- Lot size:
- 0.78 Acres
- Year built:
- 2024
- Baths:
- 3.00
- MLS#:
- 1020976
- Subdivision:
- River Station
ADDITIONAL INFORMATION
The Farmington plan built by My Home Communities! ONE OF THE FEW CUL-DE-SAC LOTS REMAINING! This beautiful 4 bed, 3 bath two-story home on an estate-sized lot, with covered back patio, is a great opportunity to have plenty of privacy within minutes of downtown Monroe! The main floor features an open-style kitchen, with breakfast area, that overlooks the family room. Entertain with a stunning stacked stone fireplace and shiplap accent. Throughout the main floor, enjoy desirable features such as granite countertops, upgraded LVP flooring, stainless steel appliances, 36" cabinets, tile backsplash and soaring 9ft ceilings. Also conveniently located on the main floor, there is a separate dining room/study, with craftsman judges paneling, and a mud-bench garage entry. In addition, a secondary bedroom with full bath. Upstairs includes a large primary suite with tray ceiling, dual vanity sinks, tile shower and soaker tub, and large walk-in closet. Additionally there is a large functional loft, a laundry room and two spacious secondary bedrooms with large closets and a secondary bath. Schedule an appointment for a showing today! Ask about our 4.99% rate promo and $3,000 in closing costs with use of preferred lender with contract binding by 11/15/2024. *Secondary photos are file photos* *Matterport tour is an example of the floorplan and not of the actual listing* QUICK MOVE-IN!
$1,500,000
1058 Snip Dillard Road Monroe, GA 30656
- Type:
- Single Family
- Sq.Ft.:
- 4,125
- Status:
- Active
- Beds:
- 5
- Lot size:
- 19.28 Acres
- Year built:
- 2003
- Baths:
- 4.00
- MLS#:
- 10361031
- Subdivision:
- None
ADDITIONAL INFORMATION
Welcome to a truly magnificent estate, designed for those who appreciate the finest in luxury living. Nestled on over 19 sprawling acres in the serene countryside of Walton County, this property embodies elegance and sophistication. Upon entering the grand two-story foyer, you are greeted by the breathtaking living room featuring a striking stacked stone gas fireplace with custom built-ins. The sun-drenched living space flows seamlessly into an exquisite sunroom, perfectly positioned to provide panoramic views of the tranquil 7-acre pond. The gourmet kitchen is a chef's dream, outfitted with bespoke cabinetry, solid surface countertops, a stylish tile backsplash, top-of-the-line stainless steel appliances, and a gas range complete with a wall-mounted oven. Entertain with ease in the separate large dining room or gather for casual meals in the bright and welcoming breakfast area. The luxurious owner's suite, located on the main level, is a private retreat. Indulge in the spa-like en-suite bathroom which features a sumptuous soaking tub, a generously proportioned tile shower, dual custom vanities, and an expansive walk-in closet. An additional bedroom and a spacious laundry room complete the main floor. Ascend to the upper level where two more beautifully appointed bedrooms and a pristine full bathroom offer ample space for family or guests. The finished basement is a true gem, designed to serve as an independent living area perfect for an in-law or teen suite, or a standalone apartment. Boasting an open-concept layout, it includes a stylish kitchen with stainless steel appliances, a welcoming living area, and wood accents that add to the warm ambiance. This level also features a substantial bedroom, a full bath with a dressing area, and a 10-seat theater/media room with stadium seating and a charming 1950s-themed lobby area. This estate is further enhanced by a detached three-car garage with ample attic storage, and three additional barns that offer versatile spaces for livestock, tractors, or other necessities. This exceptional property is more than just a home; it's a statement of elegance, comfort, and upscale living. Experience the epitome of luxury in Walton County. Schedule your private tour today. Make sure to see virtual tour!!
$575,529
512 Belle Woode Monroe, GA 30656
- Type:
- Single Family
- Sq.Ft.:
- 2,233
- Status:
- Active
- Beds:
- 4
- Lot size:
- 0.73 Acres
- Year built:
- 2024
- Baths:
- 3.00
- MLS#:
- 10359922
- Subdivision:
- Belle Woode Estates
ADDITIONAL INFORMATION
The Ellen - Brick front ranch plan on a full basement and a beautiful lot. This 4 bedroom 3 bath ranch home is extremely spacious! The welcoming large entry foyer opens into the family room. An open kitchen layout with island and breakfast area overlooking family room. Kitchen boasts a wall oven, quartz counter tops, gas cooktop, pot filler and a farmhouse sink. All bedrooms on the main floor. The owners suite is nestled in the back of the home for privacy and boasts a huge triple window. The owners suite includes a generous walk-in closet. Owners bath includes a large shower, free-standing tub, dual vanities with quartz counter tops. Covered back deck overlooking pure privacy. RevWood flooring, tile floors and charm are all included in this beautiful ranch style home. This home is under construction with a scheduled completion date of November 2024. 10k buyer incentive with use of a preferred lender.
$564,480
501 Belle Woode Monroe, GA 30656
- Type:
- Single Family
- Sq.Ft.:
- 2,759
- Status:
- Active
- Beds:
- 4
- Lot size:
- 1.21 Acres
- Year built:
- 2024
- Baths:
- 3.00
- MLS#:
- 10359608
- Subdivision:
- Belle Woode Estates
ADDITIONAL INFORMATION
New Construction! The Avondale -This spacious ranch home features an entry foyer, study, and separate dining room w/ coffered ceiling. The breakfast area opens to the bright keeping room and vaulted family room with brick to ceiling fireplace. The Owner's suite offers a tray ceiling, large walk-in closet and private bath featuring separate vanities, free-standing tub and tiled shower. This split bedroom plan offers two secondary bedrooms and a full bath on the main level. Upstairs, an oversized bonus or bedroom 4 with full bath and walk in closet is a private retreat. Enjoy your private yard from the covered rear porch. This home is under construction with an expected completion date of November 2024. 10k buyer incentive with use of a preferred lender.
- Type:
- Single Family
- Sq.Ft.:
- 3,189
- Status:
- Active
- Beds:
- 5
- Lot size:
- 0.59 Acres
- Year built:
- 2002
- Baths:
- 4.00
- MLS#:
- 10357013
- Subdivision:
- Alcovy Bluffs
ADDITIONAL INFORMATION
This is more than a house; it's a lifestyle. The open-concept layout seamlessly connects the living, dining, and kitchen areas, creating a perfect flow for entertaining or family gatherings. Make this 5-bedroom, 3.5-bathroom residence your sanctuary. You'll love the lovely and spacious primary bedroom, and the additional 4 large bedrooms provide ample accommodation for family or guests. The beautifully appointed bathrooms offer both style and functionality, ensuring everyone's comfort. Enjoy "Front Porch" outdoor living, with a meticulously landscaped yard, perfect for relaxing, gardening, or hosting events. The finished basement is a canvas awaiting your individualized touch. Transform it into a home gym, a cozy reading nook, or even a play area for the little ones. The flexibility of this space allows you to tailor it to your lifestyle and interests. Situated in the desirable neighborhood of Alcovy Bluffs, this home offers a perfect balance of tranquility and accessibility. Close to schools, parks, shopping, and dining, it provides convenience without sacrificing serenity. Located only 15 minutes away from The Rowen Project, located between Dacula and Bethlehem, which will be a new mixed-use office environment that will focus on agriculture, medicine and the environment upon completion of phase 1 in 2024. **New roof just installed this week! (week of September 16th) The seller is also offering a carpet allowance of $1,500 and a one year HOME Warranty!
$1,175,000
36 Alcovy Springs Drive Monroe, GA 30656
- Type:
- Single Family
- Sq.Ft.:
- 3,200
- Status:
- Active
- Beds:
- 5
- Lot size:
- 2.02 Acres
- Year built:
- 2024
- Baths:
- 5.00
- MLS#:
- 10350651
- Subdivision:
- Alcovy Springs
ADDITIONAL INFORMATION
UNDER CONSTRUCTION. ESTIMATED COMPLETION DATE MARCH 2024. Exquisite custom build in the new estate lot community of Alcovy Springs. Just minutes from the urban core of Monroe this one level home features an expansive layout, front and back porches, and a three-car garage on an unfinished basement. Showcasing a Modern Farmhouse design with high ceilings, farmhouse finishes, five bedrooms, four and half baths, this home is a rather impressive living space. Impressionable upon entry, the foyer provides views that extend across the dining room and highlights the outdoor living spaces in the back of the home. Pick a favorite spot or two, there are so many choices in the common area that combines the great room, dining room and kitchen. The kitchen has a large island with eating bar and a walk-in pantry. Enjoy a truly amazing primary suite with the privacy of a split bedroom floor plan and the convenience of laundry room access through the master closet. Exceptional quality construction. Optional bonus room upgrade. UNDER CONSTRUCTION.
- Type:
- Single Family
- Sq.Ft.:
- 3,482
- Status:
- Active
- Beds:
- 5
- Lot size:
- 2 Acres
- Year built:
- 2024
- Baths:
- 5.00
- MLS#:
- 10350987
- Subdivision:
- Alcovy Springs
ADDITIONAL INFORMATION
UNDER CONSTRUCTION - ESTIMATED COMPLETION DATE MARCH 2025. Exquisite custom build in the new estate lot community of Alcovy Springs. Just minutes from the urban core of Monroe this one level home features an expansive layout, front and back porches, and a three-car garage on an unfinished basement. Showcasing a Modern Farmhouse design with high ceilings, farmhouse finishes, five bedrooms, four and half baths, this home is a rather impressive living space. Impressionable upon entry, the foyer provides views that extend across the dining room and highlights the outdoor living spaces in the back of the home. Pick a favorite spot or two, there are so many choices in the common area that combines the great room, dining room and kitchen. The kitchen has a large island with eating bar and a walk-in pantry. Enjoy a truly amazing primary suite with the privacy of a split bedroom floor plan and the convenience of laundry room access through the master closet. Exceptional quality construction. Optional bonus room upgrade. UNDER CONSTRUCTION.
- Type:
- Single Family
- Sq.Ft.:
- 3,482
- Status:
- Active
- Beds:
- 5
- Lot size:
- 2 Acres
- Year built:
- 2024
- Baths:
- 5.00
- MLS#:
- 1020671
- Subdivision:
- Alcovy Springs
ADDITIONAL INFORMATION
ESTIMATED COMPLETION DATE MARCH 2025. Exquisite custom build in the new estate lot community of Alcovy Springs. Just minutes from the urban core of Monroe this one level home features an expansive layout, front and back porches, and a three-car garage on an unfinished basement. Showcasing a Modern Farmhouse design with high ceilings, farmhouse finishes, five bedrooms, four and half baths, this home is a rather impressive living space. Impressionable upon entry, the foyer provides views that extend across the dining room and highlights the outdoor living spaces in the back of the home. Pick a favorite spot or two, there are so many choices in the common area that combines the great room, dining room and kitchen. The kitchen has a large island with eating bar and a walk-in pantry. Enjoy a truly amazing primary suite with the privacy of a split bedroom floor plan and the convenience of laundry room access through the master closet. Exceptional quality construction. Optional bonus room upgrade. UNDER CONSTRUCTION.
- Type:
- Single Family
- Sq.Ft.:
- 2,203
- Status:
- Active
- Beds:
- 4
- Lot size:
- 0.76 Acres
- Year built:
- 2024
- Baths:
- 3.00
- MLS#:
- 10348080
- Subdivision:
- Columns At Providence
ADDITIONAL INFORMATION
FINAL OPPORTUNITY in this beautiful neighborhood! Awesome incentive with preferred lender! New Construction! Beautiful brick front the Carson ranch on a full basement with a private back yard. This 4 bedroom, 3 bath, 2-car garage home is situated on over half acre. The welcoming entry foyer opens into family room. The kitchen has an open layout with a shiplap wrapped island and breakfast area that overlooks the family room. Other kitchen features includes a convection wall oven and gas cook top. The oversized owners suite includes a large walk-in closet. The owners suite bath includes an extra large shower and dual vanities. Wood floors throughout. Tile in the baths and laundry areas. Covered back deck. This home is detailed with upgrades! ASK ABOUT THE SPECIAL INCENTIVE ON THIS HOME with preferred lender. This is the last home, don't miss out! FINAL OPPORTUNITY! AWESOME INCENTIVE with preferred lender!
$899,900
216 Ewing Way Monroe, GA 30656
- Type:
- Single Family
- Sq.Ft.:
- 6,070
- Status:
- Active
- Beds:
- 5
- Lot size:
- 2.05 Acres
- Year built:
- 2024
- Baths:
- 5.00
- MLS#:
- 7428528
- Subdivision:
- OLD TOWN ESTATES
ADDITIONAL INFORMATION
LOT 6 Camellia Plan- UNDER CONSTRUCTION!! Beautiful ranch style home on a full unfinished daylight basement in Old Town Estates, a community built with family in mind. Large, level estate sized lot gives you 2 acres of privacy. This home has a gourmet kitchen with a family sized island and cafe dining, walk-in pantry with solid wood shelving, tons of storage, and gorgeous finishes to come. It's open to the family room, complete with a masonry fireplace and built-in bookshelves and cabinets. There are 4 bedrooms and 3.5 bathrooms on the main level. The master bathroom has a large frameless shower and separate soaking tub. The large laundry room has cabinets and a utility sink. Upstairs, you'll find a bonus room or 5th bedroom with a full bath and walk-in closet. This home also has a walk-in attic. There are hardwoods throughout the main floor with the exception of bathrooms and laundry, which have tile flooring. The large, 3-car garage has entrances to both the large mudroom and the laundry room. Outside, you can pick from either your covered front porch or covered back deck complete with a fireplace to enjoy the peace and quiet. The high ceilings and doorways along with the many high-end finishing touches are impressive. You have to see this home to really appreciate it! **Pictures represent the Camellia floorplan and the finishes available. Exterior elevations and interior selections may vary.**
$899,900
216 Ewing Way Monroe, GA 30656
- Type:
- Single Family
- Sq.Ft.:
- 3,270
- Status:
- Active
- Beds:
- 5
- Lot size:
- 2.05 Acres
- Year built:
- 2024
- Baths:
- 5.00
- MLS#:
- 10347162
- Subdivision:
- OLD TOWN ESTATES
ADDITIONAL INFORMATION
LOT 6 Camellia Plan- UNDER CONSTRUCTION!! Beautiful ranch style home on a full unfinished daylight basement in Old Town Estates, a community built with family in mind. Large, level estate sized lot gives you 2 acres of privacy. This home has a gourmet kitchen with a family sized island and cafe dining, walk-in pantry with solid wood shelving, tons of storage, and gorgeous finishes to come. It's open to the family room, complete with a masonry fireplace and built-in bookshelves and cabinets. There are 4 bedrooms and 3.5 bathrooms on the main level. Hardwoods throughout the main floor, but tile in all bathrooms and laundry. The master bathroom has a large frameless shower and separate soaking tub. The large laundry room has cabinets and a utility sink. Upstairs, you'll find a 5th bedroom with a full bath and walk-in closet. This home also has a walk-in attic. The large, 3-car garage has entrances to both the large mudroom and the laundry room. Outside, you can pick from either your covered front porch or covered back deck complete with a fireplace to enjoy the peace and quiet. The high ceilings and doorways along with the many high-end finishing touches are impressive. You have to see this home to really appreciate it! **Pictures represent the Camellia floorplan and the finishes available. Exterior elevations and interior selections may vary.**

The data relating to real estate for sale on this web site comes in part from the Broker Reciprocity Program of Georgia MLS. Real estate listings held by brokerage firms other than this broker are marked with the Broker Reciprocity logo and detailed information about them includes the name of the listing brokers. The broker providing this data believes it to be correct but advises interested parties to confirm them before relying on them in a purchase decision. Copyright 2024 Georgia MLS. All rights reserved.
Price and Tax History when not sourced from FMLS are provided by public records. Mortgage Rates provided by Greenlight Mortgage. School information provided by GreatSchools.org. Drive Times provided by INRIX. Walk Scores provided by Walk Score®. Area Statistics provided by Sperling’s Best Places.
For technical issues regarding this website and/or listing search engine, please contact Xome Tech Support at 844-400-9663 or email us at [email protected].
License # 367751 Xome Inc. License # 65656
[email protected] 844-400-XOME (9663)
750 Highway 121 Bypass, Ste 100, Lewisville, TX 75067
Information is deemed reliable but is not guaranteed.
Monroe Real Estate
The median home value in Monroe, GA is $321,000. This is lower than the county median home value of $333,200. The national median home value is $338,100. The average price of homes sold in Monroe, GA is $321,000. Approximately 30.79% of Monroe homes are owned, compared to 60.6% rented, while 8.61% are vacant. Monroe real estate listings include condos, townhomes, and single family homes for sale. Commercial properties are also available. If you see a property you’re interested in, contact a Monroe real estate agent to arrange a tour today!
Monroe, Georgia 30656 has a population of 14,675. Monroe 30656 is less family-centric than the surrounding county with 29.93% of the households containing married families with children. The county average for households married with children is 32.38%.
The median household income in Monroe, Georgia 30656 is $39,015. The median household income for the surrounding county is $71,692 compared to the national median of $69,021. The median age of people living in Monroe 30656 is 32.1 years.
Monroe Weather
The average high temperature in July is 90.2 degrees, with an average low temperature in January of 31.3 degrees. The average rainfall is approximately 49 inches per year, with 0.7 inches of snow per year.
