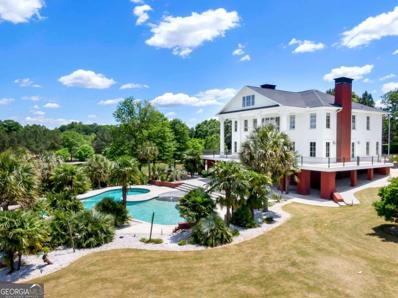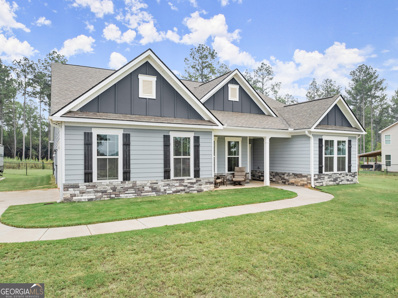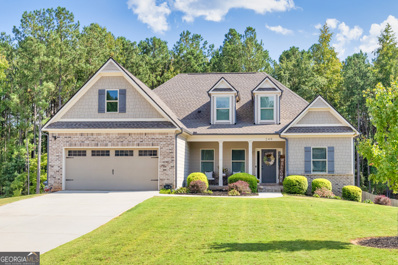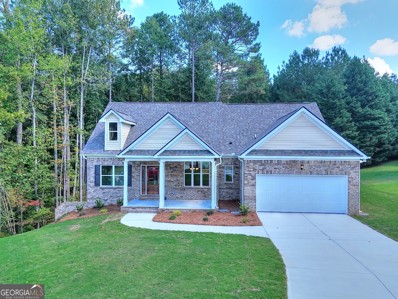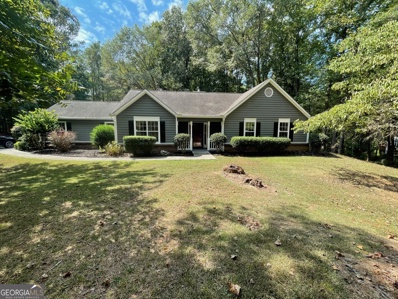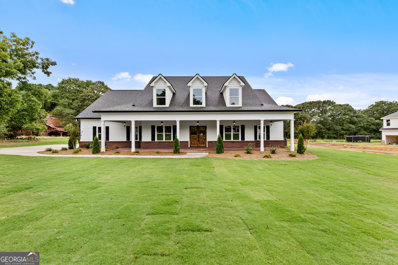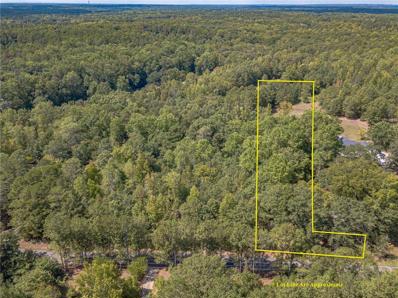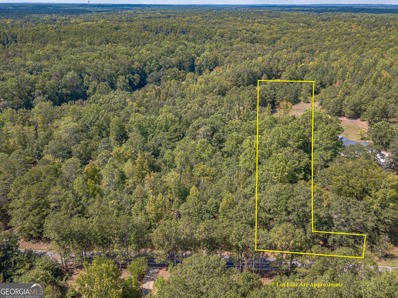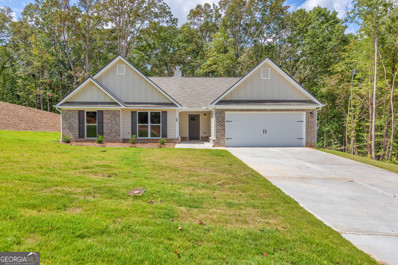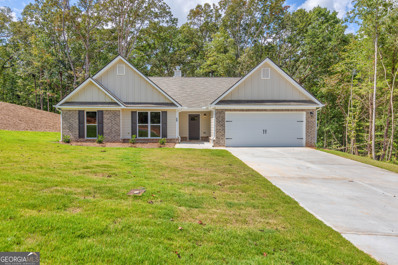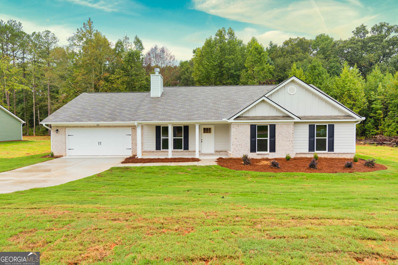Monroe GA Homes for Rent
- Type:
- Single Family
- Sq.Ft.:
- 5,932
- Status:
- Active
- Beds:
- 6
- Lot size:
- 4.7 Acres
- Year built:
- 2004
- Baths:
- 5.00
- MLS#:
- 10386076
- Subdivision:
- None
ADDITIONAL INFORMATION
Nestled in Monroe, GA, this hidden gem offers privacy and security on nearly 5 acres of lush, tranquil land. The property features two houses, perfect for entertaining and accommodating guests. The main house is a custom-built masterpiece, showcasing European craftsmanship and state-of-the-art, high-end appliances. With four levels of living space accessible by a full-service elevator, this home is the epitome of luxury. The terrace level boasts a family-sized media/theater room, a guest, teen suite or man-cave with kitchenette and full bath, a laundry room, and walk-out access to a covered porch and the walk-in beach entry pool area. The main level houses the master suite, a large open floor plan with a gourmet kitchen, access to the wrap-around porch, a separate dining area, and a stunning two-story family room with panoramic views. Ascending to the third level, you'll find a Jack and Jill bedroom and two additional bedrooms, each with a private en suite. This home boasts unparalleled details and luxurious finishes, with custom-built and imported elements throughout. Powder-coated cast iron handrails from Italy, imported kitchen and bath cabinets, and faucets from Switzerland are just a few examples of the exquisite craftsmanship. The guest house provides additional privacy and space, featuring one bedroom, one full bath, a full kitchen, a large sitting area, and its own laundry facilities. A 10-car tandem garage and workshop, complete with its own power supply, offers ample space for guests or personal parking. This one-of-a-kind property truly stands apart, offering an unmatched blend of luxury, privacy, and comfort.
$365,000
1216 Dale Drive Monroe, GA 30656
- Type:
- Single Family
- Sq.Ft.:
- 2,914
- Status:
- Active
- Beds:
- 3
- Lot size:
- 0.94 Acres
- Year built:
- 2000
- Baths:
- 3.00
- MLS#:
- 10385508
- Subdivision:
- Magnolia Ridge
ADDITIONAL INFORMATION
RARE FIND! RANCH ON BASEMENT! Upon entering the foyer you are greeted by the spacious living room with vaulted ceilings and gas fireplace to warm up next to. The eat-in kitchen area looks on to the living room, while the kitchen provides ample counter space for preparing meals. Step out the back door onto the deck to enjoy the quiet and relaxing view. The master bedroom is well-appointed with an ensuite bathroom that includes a separate shower and jacuzzi tub, dual sinks, and a walk-in closet. You'll find the 2 additional bedrooms and full bathroom on the opposite side of the home, providing lots of privacy! Head downstairs to the finished basement, which has a full bathroom and space that offers lots of opportunities, whether it be additional living space, workout room, pool table room, etc! Situated on a spacious .94 acre lot and no HOA to worry about, this home is ready for you!
$674,900
2100 Meadowood Cove Monroe, GA 30655
- Type:
- Single Family
- Sq.Ft.:
- 3,561
- Status:
- Active
- Beds:
- 4
- Lot size:
- 1.07 Acres
- Year built:
- 2020
- Baths:
- 5.00
- MLS#:
- 7462002
- Subdivision:
- Meadowood
ADDITIONAL INFORMATION
Welcome to 2100 Meadowood Cove- your Dream Home awaits! Nestled in the highly sought- after Walnut Grove school district. This stunning 4-Bedroom, 4.5-bathroom home offers the perfect blend of luxury and privacy. Situated on a spacious lot, this home features a beautiful private pool and a fenced- in backyard, ideal for entertaining or enjoying quiet moments of relaxation. The thoughtfully designed layout includes a spacious living area, a modern kitchen with granite countertops and stainless- steel appliances, and a cozy family room perfect for gatherings. The primary suite is a true retreat, complete with a spa-like bathroom and ample closet space, features tray ceilings, granite counters. Step outside into your own personal oasis! The backyard is fenced, offering peace and privacy, while the in- ground pool is perfect for hot Georgia summers. This outdoor space is designed for making lasting memories. Seller to pay $5000 towards closing costs for Buyer!
$580,000
263 Jim Daws Road Monroe, GA 30655
- Type:
- Single Family
- Sq.Ft.:
- 2,195
- Status:
- Active
- Beds:
- 4
- Lot size:
- 2 Acres
- Year built:
- 2022
- Baths:
- 3.00
- MLS#:
- 10384666
- Subdivision:
- Legacy Estates
ADDITIONAL INFORMATION
Need extra space?!?! With the existing home, this cleared, graded, leveled 2ac lot offers the ability to build a separate dwelling (up to 800sf) on the property for the kids returning home or a place for the in-laws, a shed, outbuilding, workshop, etc...all with its own septic tank. Built new in 2022, the Rosewood Plan built by My Home Communities, offers 4 bedrooms and 3 bathrooms on an estate size lot. This popular craftsman style design is loaded with elegant finishes. The kitchen boasts 36" white cabinets, granite countertops and a large island with full view to the family room. The primary suite includes a large walk-in closet, bathroom with double vanity, granite countertops and a beautiful tile shower with framed glass. The covered patio offers beautiful views of your lot while being encapsulated from the elements. And, with plenty of parking in your two car garage and double parking pad, you'll have the space you need for your Boat/RV and guests. Contact Listing Broker for details!
- Type:
- Single Family
- Sq.Ft.:
- 2,734
- Status:
- Active
- Beds:
- 4
- Lot size:
- 1.56 Acres
- Year built:
- 2021
- Baths:
- 3.00
- MLS#:
- 10384203
- Subdivision:
- Alcovy Lakes
ADDITIONAL INFORMATION
Come check out this almost brand-new single-story farmhouse with a master on the main in the coveted Alcovy Lakes Community! ThereCOs an attached spacious 3-car side entry garage, so you have plenty of room for an extra vehicle, ATV, or golf cart. Plus brand-new detached 2.5-car garage/workshop with additional attic storage. If you have vehicles galore or need/want a workshop to tinker this is the perfect house for you! This home has an amazing open floor plan to bring family and friends together. The great room has a stacked stone fireplace with custom built-ins and seamless access to the dining room, kitchen, and covered screened-in back patio with its own stacked stone fireplace for watching the game or relaxing after a long day. The kitchen is complete with custom shaker cabinetry, granite countertops, a large kitchen island, and stainless steel appliances including a premium gas range for all you chefs out there. Tucked discreetly towards the rear of the home sits the oversized master bedroom with an elegant tray ceiling and a master bath with a double vanity, garden tub, and custom shower. In the master bath sit separate his and her closets giving you room for each season's wardrobe. Just outside the master bedroom, you have convenient access to the laundry room making washing and putting away laundry a breeze. In addition to 2 other bedrooms on the main floor, you have a bonus room above the garage with a full bath perfect for guests or in-laws and a massive storage closet with direct walk-out access to the HVAC making changing filters a snap. Let's not forget the flat usable backyard perfect for grilling out and letting the pets and kids play. Amenities include an easy walking trail that leads down to the community pavilion for festivities, a playground, and one of three lakes, which is perfect for kayaking and fishing! Located just minutes from restaurants and shopping in charming downtown Monroe with easy access to Hwy 138 and Hwy 78.
$589,000
249 Bellview Chase Monroe, GA 30655
- Type:
- Single Family
- Sq.Ft.:
- 2,605
- Status:
- Active
- Beds:
- 4
- Lot size:
- 0.78 Acres
- Year built:
- 2021
- Baths:
- 3.00
- MLS#:
- 10382715
- Subdivision:
- Belmont
ADDITIONAL INFORMATION
Do not miss this opportunity! Welcome to 249 Bellview Chase, this home will give you a sense of privacy with a community feel. Once you open the front door your immediately met with a stunning dining area that flows into the open concept living room. The high ceilings and the picturesque kitchen will have you immediately imagining hosting all your family and friends for dinner. If you want to take the fun outback you have a covered porch to wind down at the end of the evening. The master bedroom is spacious with a beautiful trayed ceiling that leads you into the master bathroom with a double vanity, soaker tub, and a walk in shower. You have an additional 2 bedrooms on the main with another full bathroom. A spacious laundry room that leads into the garage. Then you can head upstairs to a massive additional bedroom with and on suite full bathroom. Last but not least head down to the unfinished basement that is studded and stubbed and awaiting you to finish it to your liking. It has a garage door entrance to store your things downstairs as well. You can walk directly out to the well-maintained back yard and enjoy the beautiful landscape. This home is ready for you to enjoy!
$479,900
1623 Audreys Ridge Monroe, GA 30656
- Type:
- Single Family
- Sq.Ft.:
- 2,200
- Status:
- Active
- Beds:
- 4
- Lot size:
- 0.68 Acres
- Year built:
- 2024
- Baths:
- 3.00
- MLS#:
- 10383599
- Subdivision:
- Morgans Crossing
ADDITIONAL INFORMATION
Welcome to this beautiful new construction 4 bedroom, 3-bathroom home on a full basement. Located in a cul-de-sac, on almost an acre lot, and convenient to shopping and restaurants in downtown Monroe. This home offers an open floor plan, with 12-foot ceilings in the family room and a coffered ceiling in the formal dining room. The kitchen features soft-close cabinetry, an oversized work island, granite countertops, and stainless-steel appliances. The laundry offers a sink for all your cleaning needs. This home has 3 bedrooms on the main, with a large owner's suite that features a trey ceiling. The ensuite features a stand-alone tub great for relaxing after a long day, an oversized tile shower, and a large vanity with double sinks. There is one bedroom, and the bathroom is located upstairs, which would be ideal for a teen suite or an in-law suite. The basement features an extra 1779 sq ft. which has a ton of potential. This home comes with a 2-10 warranty and a 1-year termite bond.
$650,000
502 Camp Lake Rd Monroe, GA 30655
- Type:
- Single Family
- Sq.Ft.:
- 2,781
- Status:
- Active
- Beds:
- 4
- Lot size:
- 2.94 Acres
- Year built:
- 2024
- Baths:
- 4.00
- MLS#:
- 10383560
- Subdivision:
- None
ADDITIONAL INFORMATION
Welcome Home! This "TIMELESS" New Construction sits on 2.94 acres! Tucked away near the heart of downtown Monroe and is conveniently located near the new shopping Pavillion. This amazing floorplan will easily accommodate with 4 bedrooms, 3 full bathrooms, split bedroom plan with private master. Mud room, laundry room, office, and separate dining room, open floor plan is perfect for entertaining. Large rear porch will be perfect to end the day grilling out or just relaxing! This is absolutely your DREAMS COME TRUE! Estimated Completion Date: End of December! Sounds like a CHRISTMAS present in the making!
$340,000
709 Woody Drive Monroe, GA 30655
- Type:
- Single Family
- Sq.Ft.:
- 1,921
- Status:
- Active
- Beds:
- 3
- Lot size:
- 0.34 Acres
- Year built:
- 2022
- Baths:
- 3.00
- MLS#:
- 7462409
- Subdivision:
- Meadows Farm
ADDITIONAL INFORMATION
Awesome House in a nice Neighborhood close to downtown Monroe and convenience stores and restaurants, Harwood Floor , Kitchen Island, 3 Bedrooms and 2 1/2 bathrooms, Huge Driveway for more than 3 cars besides 02 cars in garage.Don't miss this opportunity to have your dream house. House is Vacant,Showing Anytime,Text Listing agent.
- Type:
- Single Family
- Sq.Ft.:
- 3,125
- Status:
- Active
- Beds:
- 4
- Lot size:
- 0.68 Acres
- Year built:
- 2024
- Baths:
- 3.00
- MLS#:
- 10383368
- Subdivision:
- Spring Creek
ADDITIONAL INFORMATION
The Kirkland- This 4 bedroom/ 2.5 bath home features an open kitchen with a generous island, quartz countertops, upgraded kitchen backsplash, a walk-in pantry and breakfast area that opens up to the family room. The large owner suite features recessed can lighting in the tray ceiling. The owner's bathroom boasts separate vanities with private shower and free-standing soaking tub, and his/her walk-in closets. The laundry room and powder room are also located on the main floor. Upstairs includes 2 secondary bedrooms, a full bathroom and media room. Minutes from Downtown Monroe. UNDER CONSTRUCTION. Projected Completion Date: End of December 2024. $10K Buyer Incentive when using one of our Preferred Lenders.
- Type:
- Single Family
- Sq.Ft.:
- 2,460
- Status:
- Active
- Beds:
- 4
- Lot size:
- 0.74 Acres
- Year built:
- 2024
- Baths:
- 3.00
- MLS#:
- 1021527
- Subdivision:
- River Station
ADDITIONAL INFORMATION
The Lakehurst plan built by My Home Communities! This beautiful 4 bed, 3 bath two-story home on an estate-sized lot, with covered back porch, is a great opportunity to have plenty of privacy within minutes of downtown Monroe! The main floor features an open-style kitchen, with breakfast area, that overlooks the family room. Entertain with a stunning stacked stone fireplace and shiplap accent. Throughout the main floor, enjoy desirable features such as granite countertops, upgraded LVP flooring, stainless steel appliances, 36" cabinets, tile backsplash and soaring 9ft ceilings. Also conveniently located on the main floor, there is a separate dining room and a study, with craftsman judges paneling, and a mud-bench garage entry. In addition, a secondary bedroom with a full bath. Upstairs includes a large primary suite with tray ceiling, dual vanity sinks, oversized tile shower, and large walk-in closet. Additionally there is a laundry room and two spacious secondary bedrooms with large closets and a secondary bath. Schedule an appointment for a showing today! Ask about our 4.99% rate promo and $3,000 in closing costs with use of preferred lender with contract binding by 12/30/2024. *Secondary photos are file photos* *Matterport tour is an example of the floorplan and not of the actual listing* QUICK MOVE-IN!
$368,500
1564 Riveredge Lane Monroe, GA 30655
- Type:
- Single Family
- Sq.Ft.:
- n/a
- Status:
- Active
- Beds:
- 3
- Lot size:
- 1 Acres
- Year built:
- 1992
- Baths:
- 2.00
- MLS#:
- 10382737
- Subdivision:
- Thompson Mill Forest
ADDITIONAL INFORMATION
Adorable and hard to find ranch style home in the Walnut Grove High School District. This 3bed/2 bath home is move in ready with fresh interior paint and new flooring. New carpet in the bedrooms. Open concept living space with kitchen, den, and dining room. Enjoy your coffee in the temperature-controlled sunroom that overlooks a very private and fenced backyard space. Take your relaxation one step further onto the oversized back deck. Outbuilding has electricity and offers extra space for storage, office, or craft area. The other end has a roll up garage door for storing yard equipment. No HOA. Close to shopping. Won't last long!! Call for an appointment or use Showingtime.
$1,699,988
445 Fox Valley Drive Monroe, GA 30656
- Type:
- Single Family
- Sq.Ft.:
- 7,962
- Status:
- Active
- Beds:
- 7
- Lot size:
- 1.29 Acres
- Year built:
- 2024
- Baths:
- 6.00
- MLS#:
- 10383914
- Subdivision:
- Fox Valley
ADDITIONAL INFORMATION
Welcome to your dream luxury custom home! This stunning luxury estate spans over 7,000 square feet and is nestled on an expansive 1.29-acre lot, offering an oasis of privacy and tranquility. With 7 bedrooms with lots of natural light and 5 full bathrooms + half bathroom. This property counts with the spaces for each of the family members, gym, office, a secret bunker, located in the basement, with air conditioning, for the more foresighted. Two bedrooms in a basement with a full bathroom and an office, as well as a wine cellar, ideal for connoisseurs, and a home theater with uneven seating. The main floor also has a bedroom and full bathroom, as well as a half bathroom for guests, a gas fireplace and an open concept kitchen, with a beautiful and modern island, the appliances are all high-end. This level also has an office, which may be suitable for your needs, gym, arts room, the possibilities are varied. On the second floor you will find two bedrooms that share a jack and jill bathroom, followed by a loft-style game room, and the master bedroom with a full bathroom, and a large space with an electric fireplace and very large closets. The property also features a powder room and a sprinkler system in both the front and back. As you enter, you'll be greeted by exquisite craftsmanship and elegant design throughout the spacious open floor plan. The grand living areas are perfect for entertaining, featuring soaring ceilings and large windows that flood the space with natural light. Step outside to discover beautifully landscaped grounds, perfect for outdoor gatherings or peaceful moments in nature. With its blend of luxury, comfort, and unique features, this estate truly offers the best of upscale living. The description falls short, so do not hesitate to schedule a tour of this beautiful construction.
$299,999
1628 Brook Lane Monroe, GA 30655
- Type:
- Single Family
- Sq.Ft.:
- n/a
- Status:
- Active
- Beds:
- 4
- Lot size:
- 0.35 Acres
- Year built:
- 2005
- Baths:
- 3.00
- MLS#:
- 10380400
- Subdivision:
- Crystal Brook
ADDITIONAL INFORMATION
Come and see this charming split-level family home, located in the peaceful neighborhood of Crystal Brook! This lovely 4-bedroom, 3-bath residence is move-in ready and ideal for families of all sizes. Upon entry, youCOll be greeted by a welcoming staircase that leads to the spacious living room. The open-concept kitchen flows seamlessly into the family room and features stained cabinets, stainless steel appliances, and plenty of cabinet space. The master suite boasts vaulted ceilings, his-and-hers closets, and en suite bathroom with a double vanity and shower/tub combo. Step outside onto the deck to enjoy serene views of the private backyardCoperfect for hosting! The fenced-in yard adds an extra layer of privacy. This is a fantastic opportunity for first-time homebuyers or investors! Located just minutes from historic downtown Monroe, this home is also close to schools, parks, and shopping. DonCOt miss your chance to make this your new home! NO HOA!
- Type:
- Single Family
- Sq.Ft.:
- 3,072
- Status:
- Active
- Beds:
- 4
- Lot size:
- 2 Acres
- Year built:
- 2024
- Baths:
- 4.00
- MLS#:
- 10380928
- Subdivision:
- None
ADDITIONAL INFORMATION
Custom built home with over 3,000 sq ft of finished living area - 4 bedrooms - 3 full baths and 1 half bath, sitting on a beautiful 2 acre lot. No HOA - restrictions. 3 car side entry garage - private owner suite on main floor with / spa like bath - formal living room / office, huge dining room, vaulted family room with fireplace, huge kitchen and breakfast room overlooks family room, covered rear and front porches, laundry room on main - 3 additional bedrooms and 2 full baths upstairs with walk in attic storage on both sides of the house. Minutes from downtown Monroe and all it has to offer - convenient to Hwy 78 and Interstate I 20 / make this the ideal location.
- Type:
- Single Family
- Sq.Ft.:
- n/a
- Status:
- Active
- Beds:
- 4
- Lot size:
- 0.74 Acres
- Year built:
- 2024
- Baths:
- 3.00
- MLS#:
- 7458777
- Subdivision:
- River Station
ADDITIONAL INFORMATION
The Lakehurst plan built by My Home Communities! This beautiful 4 bed, 3 bath two-story home on an estate-sized lot, with covered back porch, is a great opportunity to have plenty of privacy within minutes of downtown Monroe! The main floor features an open-style kitchen, with breakfast area, that overlooks the family room. Entertain with a stunning stacked stone fireplace and shiplap accent. Throughout the main floor, enjoy desirable features such as granite countertops, upgraded LVP flooring, stainless steel appliances, 36" cabinets, tile backsplash and soaring 9ft ceilings. Also conveniently located on the main floor, there is a separate dining room and a study, with craftsman judges paneling, and a mud-bench garage entry. In addition, a secondary bedroom with a full bath. Upstairs includes a large primary suite with tray ceiling, dual vanity sinks, oversized tile shower, and large walk-in closet. Additionally there is a laundry room and two spacious secondary bedrooms with large closets and a secondary bath. Schedule an appointment for a showing today! Ask about our 4.99% rate promo and $3,000 in closing costs with use of preferred lender with contract binding by 12/30/2024. *Secondary photos are file photos* *Matterport tour is an example of the floorplan and not of the actual listing* QUICK MOVE-IN!
- Type:
- Single Family
- Sq.Ft.:
- n/a
- Status:
- Active
- Beds:
- 4
- Lot size:
- 0.74 Acres
- Year built:
- 2024
- Baths:
- 3.00
- MLS#:
- 10380896
- Subdivision:
- River Station
ADDITIONAL INFORMATION
The Lakehurst plan built by My Home Communities! This beautiful 4 bed, 3 bath two-story home on an estate-sized lot, with covered back porch, is a great opportunity to have plenty of privacy within minutes of downtown Monroe! The main floor features an open-style kitchen, with breakfast area, that overlooks the family room. Entertain with a stunning stacked stone fireplace and shiplap accent. Throughout the main floor, enjoy desirable features such as granite countertops, upgraded LVP flooring, stainless steel appliances, 36" cabinets, tile backsplash and soaring 9ft ceilings. Also conveniently located on the main floor, there is a separate dining room and a study, with craftsman judges paneling, and a mud-bench garage entry. In addition, a secondary bedroom with a full bath. Upstairs includes a large primary suite with tray ceiling, dual vanity sinks, oversized tile shower, and large walk-in closet. Additionally there is a laundry room and two spacious secondary bedrooms with large closets and a secondary bath. Schedule an appointment for a showing today! Ask about our 4.99% rate promo and $3,000 in closing costs with use of preferred lender with contract binding by 12/30/2024. *Secondary photos are file photos* *Matterport tour is an example of the floorplan and not of the actual listing* QUICK MOVE-IN!
$499,999
183 Bellview Chase Monroe, GA 30655
- Type:
- Single Family
- Sq.Ft.:
- 2,958
- Status:
- Active
- Beds:
- 4
- Lot size:
- 0.69 Acres
- Year built:
- 2020
- Baths:
- 3.00
- MLS#:
- 7458435
- Subdivision:
- Belmont
ADDITIONAL INFORMATION
BACK ON MARKET DUE TO NO FAULT OF SELLERS!! VERY MOTIVATED SELLERS!! Welcome to 183 Bellview Chase in the picturesque town of Monroe, GA! This stunning 4 bedroom, 3 bathroom, plus a bonus room home which offers an unparalleled combination of luxury, comfort, and modern living. With its prime location in a tranquil gated community, this home is the epitome of Southern charm. Upon entering, you'll be greeted by a grand foyer that leads to an open-concept living area featuring a gas fireplace that features custom built stone. The large kitchen is a beauty, boasting granite countertops, stainless steel appliances, a large island, and ample cabinet space. The formal dining room is ideal for hosting dinner parties or enjoying family meals. The spacious primary suite is a true retreat, complete with a tray ceiling, walk-in closet, and a luxurious en-suite bathroom. Two additional bedrooms, two full bathrooms, and the laundry room are all located upstairs to provide plenty of space for family or guests. There is also a bonus room upstairs that can be used as flex space. With over 2900 square feet of possibilities, your options are endless. The backyard offers a custom built playground with added mulch for your littles to enjoy! Additional features of this exceptional home include a 3-car garage, hardwood floors throughout the main living areas and in the bedrooms. It's located in a sought-after Belmont neighborhood and the Walnut Grove school clusters. 183 Bellview Chase offers easy access to local parks, shopping, dining, and entertainment options. With its exceptional design, premium finishes, and prime location, this home is truly a gem. Don't miss this opportunity to make it your forever home! Schedule a showing today and experience the epitome of Southern charm living at its finest.
- Type:
- Single Family
- Sq.Ft.:
- n/a
- Status:
- Active
- Beds:
- 4
- Lot size:
- 0.77 Acres
- Year built:
- 2024
- Baths:
- 3.00
- MLS#:
- 10379780
- Subdivision:
- River Station
ADDITIONAL INFORMATION
The Rosewood plan built by My Home Communities! Quick Move-In! This beautiful 4 bed, 3 bath two-story home on an estate-sized lot, with covered back patio, is a great opportunity to have plenty of privacy within minutes of downtown Monroe! The main floor features an open-style kitchen, with breakfast area, that overlooks the family room. Entertain with a stunning stacked stone fireplace and shiplap accent. Throughout the main floor, enjoy desirable features such as granite countertops, upgraded LVP flooring, stainless steel appliances, 36? cabinets, tile backsplash, a mud-bench garage entry and soaring 9ft ceilings. This home boasts a large primary suite with tray ceiling, dual vanities, an over-sized tile shower, and large walk-in closet. Additionally, there is a laundry room and three spacious secondary bedrooms with large closets. Schedule an appointment for a showing today! Estimated completion November/December 2024. Ask about our 4.99% rate promo and $3,000 in closing costs with use of preferred lender with contract binding by 11/30/2024.*Secondary photos are file photos* *Matterport tour is an example of the floorplan and not of the actual listing*
- Type:
- Townhouse
- Sq.Ft.:
- 1,746
- Status:
- Active
- Beds:
- 4
- Lot size:
- 0.05 Acres
- Year built:
- 2024
- Baths:
- 3.00
- MLS#:
- 10379639
- Subdivision:
- The Overlook Of Monroe
ADDITIONAL INFORMATION
LIVE, WORK, DINE & PLAY in the heart of Downtown Monroe. Presenting The Overlook of Monroe, a rare downtown luxury 4 Bedroom Townhome opportunity where concerts, festivals, vibrant shopping and dining are just outside your front door. These 4-sided Brick, stylish & modern new construction 2-story Townhomes are beautifully detailed with numerous upgrades. Discover the charm of this inviting, thoughtfully designed open concept that seamlessly blends the Living Room, Dining area, Bar Nook and Kitchen to create the ideal layout for entertaining. The large Foyer is inviting and includes two separate areas to design and create as you choose along with a Coat Closet and Powder Room. Relax in the Living Room around the Modern, Electric Fireplace with a Custom Built Mantle. The Kitchen is sure to impress with Quartz Countertops, Subway Tile Backsplash, Custom Built, Soft-Close Cabinets, a Barn-Style 1/2 Glass Pantry Door and Stainless Steel Appliances. There is Recessed Lighting throughout and Tile Flooring and Granite Countertops in all the Bathrooms. The Owner's Suite is conveniently located on the main floor and boasts a Full Bath with a Walk-in Tiled Shower with Frameless Glass Door and Rain Showerhead. There is also a Walk-in Primary Closet with Double Shelving for lots of clothes. The upper level includes 3 additional Bedrooms with Double Shelving Closets, a Tiled Bathroom and a Tiled Laundry Room. There is also a large attic space for additional storage. These downtown Townhomes provide a low maintenance brick exterior with 3 separate covered areas to enjoy the outdoors including the Front Porch, an open-air Back Porch and oversized Balcony to entertain friends while overlooking the Town Green. Experience a lifestyle of comfort and convenience in these beautifully appointed townhomes. Total SF including Covered Porches is 2,016. Townhomes include 1 Year Builder Warranty. Builder offering $5,000 in Closing Costs using Preferred Lender. There are currently 4 units available inlcuding 2 Traditional Style Finishes (Cabinets, Doors, Flooring, Lighting) and 2 Modern Style Finishes. This listing is for the corner unit.
$199,900
0 Wall Road Road Monroe, GA 30656
- Type:
- Land
- Sq.Ft.:
- n/a
- Status:
- Active
- Beds:
- n/a
- Lot size:
- 4.22 Acres
- Baths:
- MLS#:
- 7456959
ADDITIONAL INFORMATION
Discover the perfect blend of convenience and tranquility on this stunning 4.22 acre property, offering 300 feet of frontage with County Water available at the street. This spacious tract is ideal for those seeking both privacy and potential. With room for two future homesites (pending County approval, suitable soils for a septic system and deed restrictions), you'll have the opportunity to build one home at the front and one at the rear of the property making it perfect for a family estate. Enjoy the peaceful rural area while being just minutes from Highway 316 & Highway 78, providing easy access to Monroe, Bethlehem, Good Hope, and Athens.
$199,900
0 Wall Road Monroe, GA 30656
- Type:
- Land
- Sq.Ft.:
- n/a
- Status:
- Active
- Beds:
- n/a
- Lot size:
- 4.22 Acres
- Baths:
- MLS#:
- 10378916
- Subdivision:
- None
ADDITIONAL INFORMATION
Discover the perfect blend of convenience and tranquility on this stunning 4.22 acre property, offering 300 feet of frontage with County Water available at the street. This spacious tract is ideal for those seeking both privacy and potential. With room for two future homesites (pending County approval, suitable soils for a septic system and deed restrictions), you'll have the opportunity to build one home at the front and one at the rear of the property making it perfect for a family estate. Enjoy the peaceful rural area while being just minutes from Highway 316 & Highway 78, providing easy access to Monroe, Bethlehem, Good Hope, and Athens.
- Type:
- Single Family
- Sq.Ft.:
- 2,250
- Status:
- Active
- Beds:
- 4
- Lot size:
- 3.37 Acres
- Year built:
- 2024
- Baths:
- 3.00
- MLS#:
- 10378888
- Subdivision:
- None
ADDITIONAL INFORMATION
This is it! 3.37 acre Tract! NO SUBDIVISION and NO HOA. The Hannah plan features 4 BR/2.5 Full Baths. Granite counters in all baths and kitchen. Granite counter tops in kitchen and baths. LVP flooring throughout except bedrooms. There is a large kitchen with granite countertops, a large island, custom cabinetry and Walk-in pantry. Vaulted family room with brick hearth fireplace. Master Suite has large walk-in closet, tray ceiling and ceiling fan. Master bath has a large soaking tub and separate shower with double vanities. Home is very energy efficient. Builder pays $4,000 closing costs with use of preferred lender.
- Type:
- Single Family
- Sq.Ft.:
- 2,250
- Status:
- Active
- Beds:
- 4
- Lot size:
- 3.01 Acres
- Year built:
- 2024
- Baths:
- 3.00
- MLS#:
- 10378873
- Subdivision:
- None
ADDITIONAL INFORMATION
3 acre tract! NO SUBDIVISION and NO HOA. Level and wooded. The Hannah plan features 4 BR/2.5 Full Baths. Granite counters in all baths and kitchen. Granite counter tops in kitchen and baths. LVP flooring throughout except bedrooms. There is a large kitchen with granite countertops, a large island, custom cabinetry and Walk-in pantry. Vaulted family room with brick hearth fireplace. Master Suite has large walk-in closet, tray ceiling and ceiling fan. Master bath has a large soaking tub and separate shower with double vanities. Home is very energy efficient. Builder pays $4,000 closing costs with use of preferred lender.
- Type:
- Single Family
- Sq.Ft.:
- 2,150
- Status:
- Active
- Beds:
- 4
- Lot size:
- 3.01 Acres
- Year built:
- 2024
- Baths:
- 3.00
- MLS#:
- 10378869
- Subdivision:
- None
ADDITIONAL INFORMATION
3 acre Tract! NO SUBDIVISION. NO HOA. Level and wooded. The Sarah plan features 4 BR/3 Full Baths. Granite in kitchen and bathrooms. LVP flooring throughout except bedrooms. There is a large kitchen with granite countertops and work island, custom cabinetry and pantry. Family room features Built-in shelving/cabinets on each side of the fireplace. Master Suite has large walk-in his/hers closet, tray ceiling and ceiling fan. Master bath has a corner soaking tub and separate shower with separate his/her vanities. Home is very energy efficient. Builder pays $4,000 closing costs with use of preferred lender.

The data relating to real estate for sale on this web site comes in part from the Broker Reciprocity Program of Georgia MLS. Real estate listings held by brokerage firms other than this broker are marked with the Broker Reciprocity logo and detailed information about them includes the name of the listing brokers. The broker providing this data believes it to be correct but advises interested parties to confirm them before relying on them in a purchase decision. Copyright 2025 Georgia MLS. All rights reserved.
Price and Tax History when not sourced from FMLS are provided by public records. Mortgage Rates provided by Greenlight Mortgage. School information provided by GreatSchools.org. Drive Times provided by INRIX. Walk Scores provided by Walk Score®. Area Statistics provided by Sperling’s Best Places.
For technical issues regarding this website and/or listing search engine, please contact Xome Tech Support at 844-400-9663 or email us at [email protected].
License # 367751 Xome Inc. License # 65656
[email protected] 844-400-XOME (9663)
750 Highway 121 Bypass, Ste 100, Lewisville, TX 75067
Information is deemed reliable but is not guaranteed.
Monroe Real Estate
The median home value in Monroe, GA is $418,000. This is higher than the county median home value of $333,200. The national median home value is $338,100. The average price of homes sold in Monroe, GA is $418,000. Approximately 30.79% of Monroe homes are owned, compared to 60.6% rented, while 8.61% are vacant. Monroe real estate listings include condos, townhomes, and single family homes for sale. Commercial properties are also available. If you see a property you’re interested in, contact a Monroe real estate agent to arrange a tour today!
Monroe, Georgia has a population of 14,675. Monroe is less family-centric than the surrounding county with 13.91% of the households containing married families with children. The county average for households married with children is 32.38%.
The median household income in Monroe, Georgia is $39,015. The median household income for the surrounding county is $71,692 compared to the national median of $69,021. The median age of people living in Monroe is 32.1 years.
Monroe Weather
The average high temperature in July is 90.2 degrees, with an average low temperature in January of 31.3 degrees. The average rainfall is approximately 49 inches per year, with 0.7 inches of snow per year.
