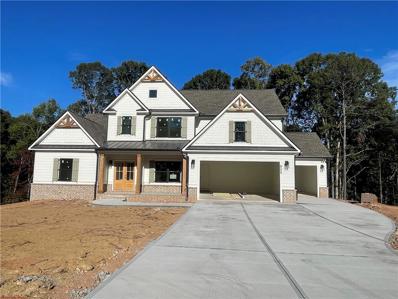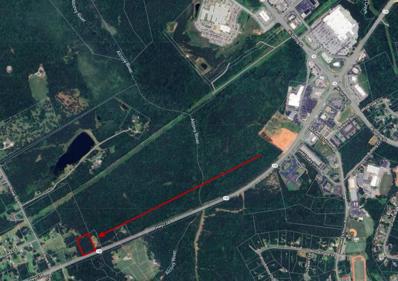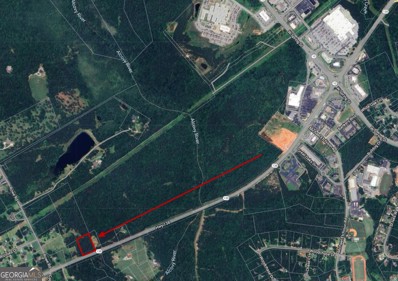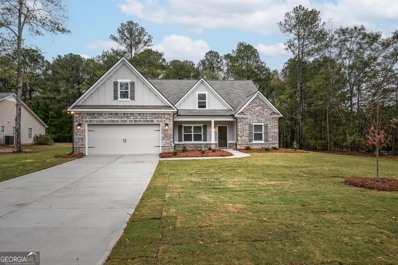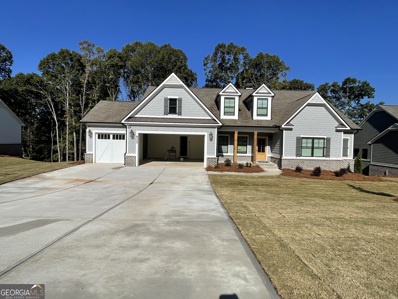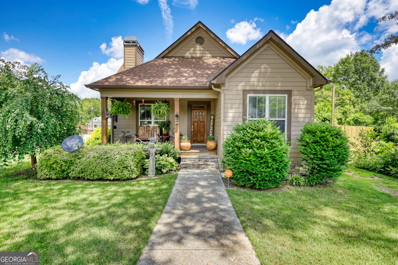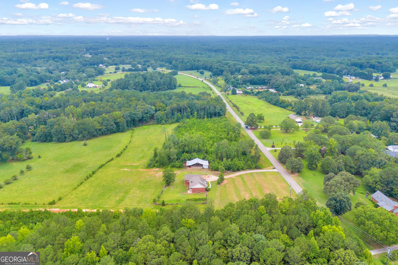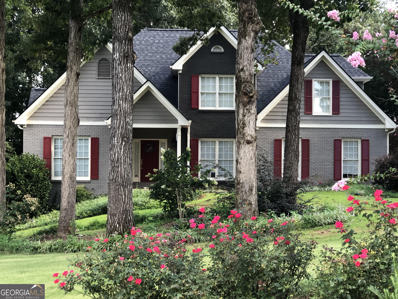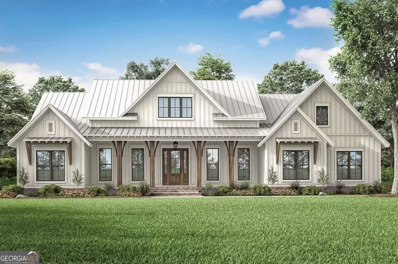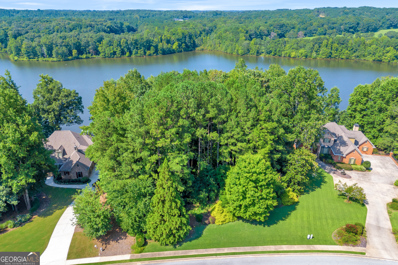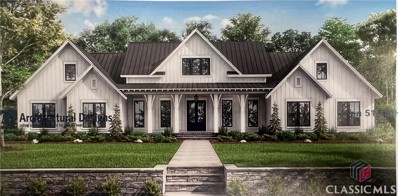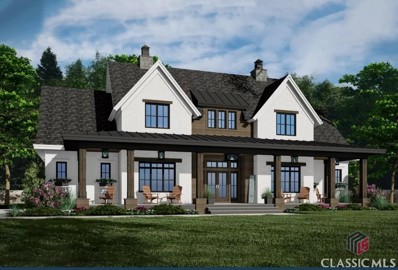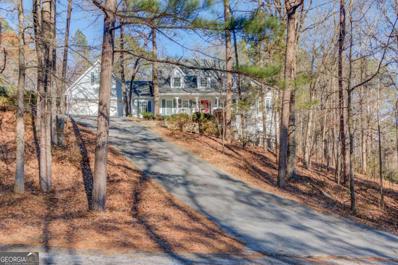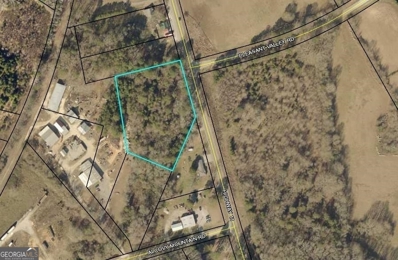Monroe GA Homes for Rent
- Type:
- Single Family
- Sq.Ft.:
- 3,125
- Status:
- Active
- Beds:
- 4
- Lot size:
- 0.79 Acres
- Year built:
- 2024
- Baths:
- 3.00
- MLS#:
- 7444093
- Subdivision:
- Spring Creek
ADDITIONAL INFORMATION
Minutes from Downtown Monroe. The Kirkland- This 4bedroom/2.5 bath home features an open kitchen with a generous island, granite countertops, upgraded kitchen backsplash and pendant lighting, a walk-in pantry and breakfast area that opens to the family room and separate dining room with a decorative coffered ceiling. The large owners suite features recessed can lighting in the trey ceiling. The owners bath boasts separate vanities, a upgraded tile shower with glass wall and relaxing free standing soaking tub and separate his/her walk-in closets. The laundry room and powder room are also on the main level. Upstairs consists of 3 secondary bedrooms with a full bath and media room. Projected Completion Date: November 2024 $10K Buyer Incentive when using one of our Preferred Lenders
$568,225
512 Belle Woode Monroe, GA 30656
- Type:
- Single Family
- Sq.Ft.:
- 2,233
- Status:
- Active
- Beds:
- 4
- Lot size:
- 0.73 Acres
- Year built:
- 2024
- Baths:
- 3.00
- MLS#:
- 7440453
- Subdivision:
- Belle Woode Estates
ADDITIONAL INFORMATION
Move in ready new ranch on full basement! The Ellen - Brick front ranch plan on a full basement and a beautiful lot. This 4 bedroom 3 bath ranch home is extremely spacious! The welcoming large entry foyer opens into the family room. An open kitchen layout with island and breakfast area overlooking family room. Kitchen boasts a wall oven, quartz counter tops, gas cooktop, pot filler and a farmhouse sink. All bedrooms on the main floor. The owners suite is nestled in the back of the home for privacy and boasts a huge triple window. The owners suite includes a generous walk-in closet. Owners bath includes a large shower, free-standing tub, dual vanities with quartz counter tops. Covered back deck overlooking pure privacy. RevWood flooring, tile floors and charm are all included in this beautiful ranch style home.
$99,000
0 Highway 138 Monroe, GA 30655
ADDITIONAL INFORMATION
Beautiful 2 acres, level and wooded. A blank canvas ready for you. Build your dream home, bring your own buider. This land is located in desired and growing Monroe. Close to shoppinng, entertainment, schools and downtown Monroe.
$99,000
0 Highway 138 Monroe, GA 30655
- Type:
- Land
- Sq.Ft.:
- n/a
- Status:
- Active
- Beds:
- n/a
- Lot size:
- 2 Acres
- Baths:
- MLS#:
- 10359814
- Subdivision:
- None
ADDITIONAL INFORMATION
Beautiful 2 acres, level and wooded. A blank canvas ready for you. Build your dream home, bring your own buider. This land is located in desired and growing Monroe. Close to shoppinng, entertainment, schools and downtown Monroe.
$564,480
501 Belle Woode Monroe, GA 30656
- Type:
- Single Family
- Sq.Ft.:
- 2,759
- Status:
- Active
- Beds:
- 4
- Lot size:
- 1.21 Acres
- Year built:
- 2024
- Baths:
- 3.00
- MLS#:
- 10359608
- Subdivision:
- Belle Woode Estates
ADDITIONAL INFORMATION
New Construction! The Avondale -This spacious ranch home features an entry foyer, study, and separate dining room w/ coffered ceiling. The breakfast area opens to the bright keeping room and vaulted family room with brick to ceiling fireplace. The Owner's suite offers a tray ceiling, large walk-in closet and private bath featuring separate vanities, free-standing tub and tiled shower. This split bedroom plan offers two secondary bedrooms and a full bath on the main level. Upstairs, an oversized bonus or bedroom 4 with full bath and walk in closet is a private retreat. Enjoy your private yard from the covered rear porch. This home is under construction with an expected completion date of November 2024. 10k buyer incentive with use of a preferred lender.
$1,350,000
1800 Bradley Gin Road NW Monroe, GA 30656
- Type:
- Single Family
- Sq.Ft.:
- 4,600
- Status:
- Active
- Beds:
- 4
- Lot size:
- 6 Acres
- Year built:
- 2015
- Baths:
- 4.00
- MLS#:
- 1021608
- Subdivision:
- No recorded Subdivision
ADDITIONAL INFORMATION
With open arms, this stunning and inviting home exudes warmth and elegance. Upon stepping inside, you will be star struck by the architecture and the handsome appointments. The main level boasts the owner's retreat and 2 additional graciously sized bedrooms, each with its own bath. The living areas are open yet traditional with an amazing kitchen, pantry, and a charming and inviting keeping room with gleaming wood and a fireplace. The living room and dining room capture beautiful light from the fabulous windows and French doors. There is also an unfinished bonus area above the main level! Step downstairs and be impressed by the finished terrace level with office, den, bedroom, bath and storage galore. But perhaps the best surprise is that this beauty is nestled on 6 lovely acres, boasts immaculate landscaping, covered and screened porches and plenty of outside entertaining areas. You'll also enjoy the 3 car attached garage as well as a detached workshop. With the perfect location, close to Athens, Oconee County, Monroe and Atlanta, 1800 Bradley Gin is a must see property. This one is definitely dressed for success so call us today for your private tour.
- Type:
- Single Family
- Sq.Ft.:
- 3,189
- Status:
- Active
- Beds:
- 5
- Lot size:
- 0.59 Acres
- Year built:
- 2002
- Baths:
- 4.00
- MLS#:
- 10357013
- Subdivision:
- Alcovy Bluffs
ADDITIONAL INFORMATION
This is more than a house; it's a lifestyle. The open-concept layout seamlessly connects the living, dining, and kitchen areas, creating a perfect flow for entertaining or family gatherings. Make this 5-bedroom, 3.5-bathroom residence your sanctuary. You'll love the lovely and spacious primary bedroom, and the additional 4 large bedrooms provide ample accommodation for family or guests. The beautifully appointed bathrooms offer both style and functionality, ensuring everyone's comfort. Enjoy "Front Porch" outdoor living, with a meticulously landscaped yard, perfect for relaxing, gardening, or hosting events. The finished basement is a canvas awaiting your individualized touch. Transform it into a home gym, a cozy reading nook, or even a play area for the little ones. The flexibility of this space allows you to tailor it to your lifestyle and interests. Situated in the desirable neighborhood of Alcovy Bluffs, this home offers a perfect balance of tranquility and accessibility. Close to schools, parks, shopping, and dining, it provides convenience without sacrificing serenity. Located only 15 minutes away from The Rowen Project, located between Dacula and Bethlehem, which will be a new mixed-use office environment that will focus on agriculture, medicine and the environment upon completion of phase 1 in 2024. **New roof just installed this week! (week of September 16th) The seller is open to providing some closing cost assistance with an acceptable offer.
- Type:
- Single Family
- Sq.Ft.:
- n/a
- Status:
- Active
- Beds:
- 4
- Lot size:
- 0.7 Acres
- Year built:
- 2003
- Baths:
- 2.00
- MLS#:
- 10356769
- Subdivision:
- Woodlake
ADDITIONAL INFORMATION
Charming Golf Course Home in Woodlake Subdivision. Don't miss this incredible opportunity to own a beautiful home in the sought-after Woodlake Subdivision, nestled right on the golf course. This stunning brick-front home offers 3 bedrooms and 2 baths on the main floor, with an additional bedroom upstairs, perfect for guests or a home office. The kitchen has been tastefully updated, featuring sleek granite countertops and stainless-steel appliances, making it a chef's dream. The home boasts hardwood floors throughout the foyer, family room, dining room, and kitchen, adding warmth and elegance to the space. Designed with convenience in mind, this zero-entry home ensures easy access for everyone. The spacious master suite includes a cozy sitting area, double vanities, a separate shower, and a relaxing tub, creating a private retreat within the home. Step outside to the backyard, where you'll find a lovely patio overlooking the golf course, the perfect spot to unwind and watch the sunsets. Keep an eye out for the deer that frequently visit, adding a touch of natureCOs serenity to your evening relaxation. The home has been meticulously maintained, with a recently replaced roof, ensuring peace of mind for years to come
- Type:
- Single Family
- Sq.Ft.:
- 2,668
- Status:
- Active
- Beds:
- 4
- Lot size:
- 0.8 Acres
- Year built:
- 2024
- Baths:
- 3.00
- MLS#:
- 10355480
- Subdivision:
- Spring Creek
ADDITIONAL INFORMATION
The Emerson Ranch- Is a timeless 4 bedroom/3 bath ranch home offering a spacious open floor plan. A formal dining room is located right off the foyer and features a beautiful coffered ceiling. The kitchen opens into the fireside family room and breakfast area with access to the rear covered patio. The owners suite features recessed can lighting in the tray ceiling. The owners bath features double vanities, a separate shower with upgraded tile and glass walls, a free standing soaking tub and a generous walk-in closet. Two additional bedrooms are located on the main level with access to a full bath. The upstairs bonus room includes a full bathroom and plenty of privacy for your guest. Minutes from Downtown Monroe. Walnut Grove School District. $30K Buyer Incentive when using one of our preferred lenders.
$279,000
504 Harris Street Monroe, GA 30655
- Type:
- Single Family
- Sq.Ft.:
- 1,392
- Status:
- Active
- Beds:
- 3
- Lot size:
- 0.22 Acres
- Year built:
- 1930
- Baths:
- 2.00
- MLS#:
- 10351827
- Subdivision:
- Pine Park Sub
ADDITIONAL INFORMATION
Welcome to 504 Harris Street, a charming and fully renovated bungalow just steps away from historic downtown Monroe, GA. This delightful 3-bedroom, 2-bathroom home blends timeless character with modern comforts, offering the perfect retreat in a vibrant neighborhood. As you approach the property, you'll be greeted by a welcoming front porch-ideal for enjoying your morning coffee or evening sunsets. Step inside to find an open and airy living space with rich hardwood floors, fresh paint, and an abundance of natural light. The spacious living room is perfect for both relaxing and entertaining, seamlessly flowing into the updated kitchen. The kitchen features contemporary cabinetry, stainless steel appliances, and gleaming countertops, providing both style and functionality. Whether you're a culinary enthusiast or simply enjoy the convenience of a well-designed kitchen, this space is sure to impress. The master bedroom is a serene retreat, complete with a beautifully updated en-suite bathroom. Two additional bedrooms offer flexibility for family, guests, or a home office. The second bathroom has been thoughtfully renovated to provide modern amenities and comfort. Located just blocks from Monroe's historic downtown, you'll enjoy easy access to charming shops, local eateries, and community events. This home offers the perfect blend of historic charm and modern convenience, making it a must-see for those seeking a vibrant and welcoming community. Don't miss the opportunity to make this beautifully renovated bungalow your new home. Schedule a visit today and experience all that 504 Harris Street has to offer!
- Type:
- Single Family
- Sq.Ft.:
- 1,950
- Status:
- Active
- Beds:
- 3
- Lot size:
- 0.23 Acres
- Year built:
- 2006
- Baths:
- 2.00
- MLS#:
- 10354493
- Subdivision:
- Monroe Nbhd/Spot
ADDITIONAL INFORMATION
**Charming 3-Bedroom Craftsman on a Prime Corner Lot in Downtown Monroe, GA** Welcome to your dream home! This beautifully maintained 3-bedroom, 2-bathroom Craftsman-style residence is ideally situated on a corner lot in the heart of downtown. The home seamlessly blends classic architectural details with modern conveniences, offering the perfect balance of charm and functionality. Step inside to find a spacious living area with hardwood floors, crown molding, and abundant natural light. The kitchen features updated stainless steel appliances, ample cabinetry, and a cozy breakfast nook. A bonus room upstairs awaits, perfect for a home office, playroom, or extra guest space. The primary suite is a serene retreat with an ensuite bathroom, while the two additional bedrooms share a well-appointed second bathroom. Outside, the expansive back deck is perfect for entertaining or relaxing, overlooking a private yard with mature landscaping. This property also includes a detached garage with extra storage space, ideal for a workshop or additional vehicles. Enjoy the convenience of downtown living with local shops, restaurants, and parks just steps away. Don't miss your chance to own this unique Craftsman home with all the amenities you need in a prime location!
$1,245,000
710 Youth Jersey Road Monroe, GA 30655
- Type:
- Single Family
- Sq.Ft.:
- 3,834
- Status:
- Active
- Beds:
- 3
- Lot size:
- 51 Acres
- Year built:
- 1994
- Baths:
- 3.00
- MLS#:
- 10353331
- Subdivision:
- None
ADDITIONAL INFORMATION
Charming, traditional home nestled on 50 Acres in Monroe, Georgia. 710 Youth Jersey Road offers a unique blend of country living with convenient access to Monroe, Walnut Grove and Highway 138. Sitting on a picturesque 50-acre lot, the property features a nearly two-acre pond and both open and wooded areas, providing a beautiful and tranquil environment. The home includes a welcoming front porch and entryway hall that sets the tone for the rest of the home. The airy kitchen is connected to the living room, allowing for a nice flow between spaces. The living room itself is inviting, featuring a fireplace and windows that offer views of the back yard. The home has a split bedroom plan, with rooms designed to offer both privacy and comfort. The expansive property outside is ideal for those looking to build a large compound or simply enjoy the acreage. With some road frontage on Highway 138, the location is advantageous for easy commuting, ensuring that you're never far from where you need to be! Acreage can be divided if desired - 31 acre parcel, 20 acre parcel and house/acreage - call today for more details and to arrange your tour of this amazing property!
$389,900
410 Jordan Court Monroe, GA 30655
- Type:
- Single Family
- Sq.Ft.:
- 1,989
- Status:
- Active
- Beds:
- 4
- Lot size:
- 1.06 Acres
- Year built:
- 1996
- Baths:
- 3.00
- MLS#:
- 10352688
- Subdivision:
- Stewart Manor
ADDITIONAL INFORMATION
OPPORTUNITY!! Seller is highly motivated to make a deal!! **Newest improved price** Nearly 2000 SF on a Basement in Walnut Grove HS district!! Beautiful landscaped cul-de-sac setting for this lovely home. The floor plan is open concept for GR and Kitchen w/family dining, separate formal DR, primary bedroom & bath on the main floor, 2 BRs & 1 BA upstairs, plus office & bonus room used as bedroom. Full unfinished basement for storage, workshop, or potential living area - plenty of space for all these uses! Over-size covered party deck for outdoor enjoyment and view of spacious backyard. New roof in Feb-Mar 2024, HVAC nearly new. Sought-after Youth ES, MS, and Walnut Grove HS district! Convenient access to Loganville, Monroe, Covington, Conyers (I-20) and Athens, for shopping, restaurants, churches, via Hwy. 138 and Hwy. 81. Quiet neighborhood with no HOA!
- Type:
- Single Family
- Sq.Ft.:
- 3,400
- Status:
- Active
- Beds:
- 5
- Lot size:
- 3 Acres
- Year built:
- 2004
- Baths:
- 4.00
- MLS#:
- 10352279
- Subdivision:
- None
ADDITIONAL INFORMATION
Lovely Well Maintained Home located on 3+/- Acres, This All Brick Ranch home is just minutes to Downtown Monroe with lots of Shopping, Dining and local Activities. A Formal Dining Rm with Hardwood floors, Wide Base / Crown and Chair rail molding and a large inviting Great Room w/ Fireplace, Hardwood Flrs with entry to the large back deck awaits. The Kitchen boost lots of White Cabinets, Granite Countertops, Tiled Back Splash, Hardwood floors, Double Ovens and separate Cooktop. Large Breakfast area with Bay Window that overlooks the back deck is perfect for that first morning cup of coffee. The home has a large Master Ste with entry to the back deck and private Master Bathrooom w/ Dbl Vanity, Tiled Flrs, Tiled Sep Shower, Garden Tub, and two Walk-In Closets. There are Three additional Bedrooms and Hall Bathroom to finish off the main level of this home. Upstairs is a large finished Bonus Rm / 5th Bedroom w/ Full Bath and 2 Closets. Extra's include Laundry Rm with Cabinets, Utility Sink, a Covered Front Porch, large Back Deck, Patio area, Oversized Garage and large level back yard.
$1,175,000
36 Alcovy Springs Drive Monroe, GA 30656
- Type:
- Single Family
- Sq.Ft.:
- 3,200
- Status:
- Active
- Beds:
- 5
- Lot size:
- 2.02 Acres
- Year built:
- 2024
- Baths:
- 5.00
- MLS#:
- 10350651
- Subdivision:
- Alcovy Springs
ADDITIONAL INFORMATION
UNDER CONSTRUCTION. ESTIMATED COMPLETION DATE MARCH 2024. Exquisite custom build in the new estate lot community of Alcovy Springs. Just minutes from the urban core of Monroe this one level home features an expansive layout, front and back porches, and a three-car garage on an unfinished basement. Showcasing a Modern Farmhouse design with high ceilings, farmhouse finishes, five bedrooms, four and half baths, this home is a rather impressive living space. Impressionable upon entry, the foyer provides views that extend across the dining room and highlights the outdoor living spaces in the back of the home. Pick a favorite spot or two, there are so many choices in the common area that combines the great room, dining room and kitchen. The kitchen has a large island with eating bar and a walk-in pantry. Enjoy a truly amazing primary suite with the privacy of a split bedroom floor plan and the convenience of laundry room access through the master closet. Exceptional quality construction. Optional bonus room upgrade. UNDER CONSTRUCTION.
$189,000
445 Lakeshore Drive Monroe, GA 30655
- Type:
- Land
- Sq.Ft.:
- n/a
- Status:
- Active
- Beds:
- n/a
- Lot size:
- 1.04 Acres
- Baths:
- MLS#:
- 10350353
- Subdivision:
- Lakeshore Estates
ADDITIONAL INFORMATION
The last remaining waterfront lot in Lakeshore Estates could be yours!! This beautiful wooded lot is sure to be the perfect setting for your dream home. Lakeshore Estates is a picturesque community with many amenities and is situated close to Monroe, but has easy access to Hwy 138 which ensures that you are never far from where you need to be. For additional details, give us a call today!
- Type:
- Single Family
- Sq.Ft.:
- 3,482
- Status:
- Active
- Beds:
- 5
- Lot size:
- 2 Acres
- Year built:
- 2024
- Baths:
- 5.00
- MLS#:
- 10350987
- Subdivision:
- Alcovy Springs
ADDITIONAL INFORMATION
UNDER CONSTRUCTION - ESTIMATED COMPLETION DATE MARCH 2025. Exquisite custom build in the new estate lot community of Alcovy Springs. Just minutes from the urban core of Monroe this one level home features an expansive layout, front and back porches, and a three-car garage on an unfinished basement. Showcasing a Modern Farmhouse design with high ceilings, farmhouse finishes, five bedrooms, four and half baths, this home is a rather impressive living space. Impressionable upon entry, the foyer provides views that extend across the dining room and highlights the outdoor living spaces in the back of the home. Pick a favorite spot or two, there are so many choices in the common area that combines the great room, dining room and kitchen. The kitchen has a large island with eating bar and a walk-in pantry. Enjoy a truly amazing primary suite with the privacy of a split bedroom floor plan and the convenience of laundry room access through the master closet. Exceptional quality construction. Optional bonus room upgrade. UNDER CONSTRUCTION.
$1,175,000
36 Alcovy Springs Drive Monroe, GA 30565
- Type:
- Single Family
- Sq.Ft.:
- 3,611
- Status:
- Active
- Beds:
- 5
- Lot size:
- 2.02 Acres
- Year built:
- 2024
- Baths:
- 5.00
- MLS#:
- 1020677
- Subdivision:
- Alcovy Springs
ADDITIONAL INFORMATION
ESTIMATED COMPLETION DATE DECEMBER 2024. Exquisite custom build in the new estate lot community of Alcovy Springs. Just minutes from the urban core of Monroe this one level home features an expansive layout, front and back porches, and a three-car garage on an unfinished basement. Showcasing a Modern Farmhouse design with high ceilings, farmhouse finishes, five bedrooms, four and half baths, this home is a rather impressive living space. Impressionable upon entry, the foyer provides views that extend across the dining room and highlights the outdoor living spaces in the back of the home. Pick a favorite spot or two, there are so many choices in the common area that combines the great room, dining room and kitchen. The kitchen has a large island with eating bar and a walk-in pantry. Enjoy a truly amazing primary suite with the privacy of a split bedroom floor plan and the convenience of laundry room access through the master closet. Exceptional quality construction. Optional bonus room upgrade. UNDER CONSTRUCTION.
- Type:
- Single Family
- Sq.Ft.:
- 3,482
- Status:
- Active
- Beds:
- 5
- Lot size:
- 2 Acres
- Year built:
- 2024
- Baths:
- 5.00
- MLS#:
- 1020671
- Subdivision:
- Alcovy Springs
ADDITIONAL INFORMATION
ESTIMATED COMPLETION DATE MARCH 2025. Exquisite custom build in the new estate lot community of Alcovy Springs. Just minutes from the urban core of Monroe this one level home features an expansive layout, front and back porches, and a three-car garage on an unfinished basement. Showcasing a Modern Farmhouse design with high ceilings, farmhouse finishes, five bedrooms, four and half baths, this home is a rather impressive living space. Impressionable upon entry, the foyer provides views that extend across the dining room and highlights the outdoor living spaces in the back of the home. Pick a favorite spot or two, there are so many choices in the common area that combines the great room, dining room and kitchen. The kitchen has a large island with eating bar and a walk-in pantry. Enjoy a truly amazing primary suite with the privacy of a split bedroom floor plan and the convenience of laundry room access through the master closet. Exceptional quality construction. Optional bonus room upgrade. UNDER CONSTRUCTION.
- Type:
- Single Family
- Sq.Ft.:
- 4,731
- Status:
- Active
- Beds:
- 5
- Lot size:
- 2.26 Acres
- Year built:
- 1992
- Baths:
- 5.00
- MLS#:
- 10350000
- Subdivision:
- Stewart Lake
ADDITIONAL INFORMATION
Wow!! NEW PRICE!! Don't Miss Our on This spacious 5 bedroom, 5 bathroom sanctuary nestled on a 2 acre corner lot. This Home boasts not one, but two master en-suites, offering unparalleled luxury and comfort. Entertain with ease in two sprawling family rooms on the first floor 3 Bedrooms Upstairs with extra storage that will help to ensure clutter-free living. The basement serves as the ultimate retreat, featuring a recreational room, cozy sitting area, full bath, and a workshop complete with a convenient boat door. Need more space? A detached two-car garage awaits, complete with permanent stairs leading to a generous storage area. Outside, revel in the expansive fenced backyard, perfect for hosting gatherings or simply enjoying the outdoors in privacy. With two driveways you will have ample parking for everyone living in this special one owner home. And don't forget to savor your morning coffee while soaking in the tranquil views of your private front yard-it's like waking up in the mountains every day. Experience luxury living at its finest in Monroe, Georgia.
- Type:
- Single Family
- Sq.Ft.:
- 2,203
- Status:
- Active
- Beds:
- 4
- Lot size:
- 0.76 Acres
- Year built:
- 2024
- Baths:
- 3.00
- MLS#:
- 7429473
- Subdivision:
- Columns at Providence
ADDITIONAL INFORMATION
MOVE IN READY NEW HOME! FINAL OPPORTUNITY! AWESOME INCENTIVE with preferred lender! Beautiful brick front Carson ranch on a full basement with a private back yard. This 4 bedroom, 3 bath, 2-car garage home is situated on over half acre. The welcoming entry foyer opens into family room. The kitchen has an open layout with a shiplap wrapped island and breakfast area that overlooks the family room. Other kitchen features includes an electric convection wall oven and gas cook top. The oversized owners suite includes a large walk-in closet. The owners suite bath includes an extra large shower and dual vanities. Wood floors throughout. Tile in the baths and laundry areas. Covered back deck. This home is detailed with upgrades! ASK ABOUT THE SPECIAL INCENTIVE ON THIS HOME with preferred lender. This is the last home, don't miss out! FINAL OPPORTUNITY!
$899,900
216 Ewing Way Monroe, GA 30656
- Type:
- Single Family
- Sq.Ft.:
- 6,070
- Status:
- Active
- Beds:
- 5
- Lot size:
- 2.05 Acres
- Year built:
- 2024
- Baths:
- 5.00
- MLS#:
- 7428528
- Subdivision:
- OLD TOWN ESTATES
ADDITIONAL INFORMATION
LOT 6 Camellia Plan- UNDER CONSTRUCTION!! Beautiful ranch style home on a full unfinished daylight basement in Old Town Estates, a community built with family in mind. Large, level estate sized lot gives you 2 acres of privacy. This home has a gourmet kitchen with a family sized island and cafe dining, walk-in pantry with solid wood shelving, tons of storage, and gorgeous finishes to come. It's open to the family room, complete with a masonry fireplace and built-in bookshelves and cabinets. There are 4 bedrooms and 3.5 bathrooms on the main level. The master bathroom has a large frameless shower and separate soaking tub. The large laundry room has cabinets and a utility sink. Upstairs, you'll find a bonus room or 5th bedroom with a full bath and walk-in closet. This home also has a walk-in attic. There are hardwoods throughout the main floor with the exception of bathrooms and laundry, which have tile flooring. The large, 3-car garage has entrances to both the large mudroom and the laundry room. Outside, you can pick from either your covered front porch or covered back deck complete with a fireplace to enjoy the peace and quiet. The high ceilings and doorways along with the many high-end finishing touches are impressive. You have to see this home to really appreciate it! **Pictures represent the Camellia floorplan and the finishes available. Exterior elevations and interior selections may vary.**
$899,900
216 Ewing Way Monroe, GA 30656
- Type:
- Single Family
- Sq.Ft.:
- 3,270
- Status:
- Active
- Beds:
- 5
- Lot size:
- 2.05 Acres
- Year built:
- 2024
- Baths:
- 5.00
- MLS#:
- 10347162
- Subdivision:
- OLD TOWN ESTATES
ADDITIONAL INFORMATION
LOT 6 Camellia Plan- UNDER CONSTRUCTION!! Beautiful ranch style home on a full unfinished daylight basement in Old Town Estates, a community built with family in mind. Large, level estate sized lot gives you 2 acres of privacy. This home has a gourmet kitchen with a family sized island and cafe dining, walk-in pantry with solid wood shelving, tons of storage, and gorgeous finishes to come. It's open to the family room, complete with a masonry fireplace and built-in bookshelves and cabinets. There are 4 bedrooms and 3.5 bathrooms on the main level. Hardwoods throughout the main floor, but tile in all bathrooms and laundry. The master bathroom has a large frameless shower and separate soaking tub. The large laundry room has cabinets and a utility sink. Upstairs, you'll find a 5th bedroom with a full bath and walk-in closet. This home also has a walk-in attic. The large, 3-car garage has entrances to both the large mudroom and the laundry room. Outside, you can pick from either your covered front porch or covered back deck complete with a fireplace to enjoy the peace and quiet. The high ceilings and doorways along with the many high-end finishing touches are impressive. You have to see this home to really appreciate it! **Pictures represent the Camellia floorplan and the finishes available. Exterior elevations and interior selections may vary.**
- Type:
- Single Family
- Sq.Ft.:
- n/a
- Status:
- Active
- Beds:
- 3
- Lot size:
- 0.24 Acres
- Year built:
- 2021
- Baths:
- 2.00
- MLS#:
- 10343365
- Subdivision:
- GRAND HAVEN AT ALCOVY MTN
ADDITIONAL INFORMATION
BRING OFFERS! This beautiful home is located in the highly sought-after Grand Haven 55 and up active adult community, offering plenty of amenities and activities for an enjoyable lifestyle. The property boasts 3 bedrooms and 2 baths. One of the unique features of this home is its age - only 2 years old! You'll be the proud owner of a practically new home with all of the modern updates and finishes. The kitchen is fully equipped with upgraded appliances, including a gas stove that will make cooking a breeze. This property has a 3-car garage, providing plenty of space to park your vehicles and golf cart. The fenced-in backyard is ready for your pets. Enjoy sitting on your screened-in porch and covered patio. This outdoor space is perfect for morning coffee or evening cocktails with friends. For added convenience, this home features a zero entry shower, making it easily accessible for individuals with mobility concerns. Don't miss out on this amazing opportunity to own a beautiful home in the Grand Haven active adult community. Schedule your showing today!
$375,000
0 Highway 11 Monroe, GA 30655
- Type:
- Land
- Sq.Ft.:
- n/a
- Status:
- Active
- Beds:
- n/a
- Lot size:
- 3 Acres
- Baths:
- MLS#:
- 10342939
- Subdivision:
- None
ADDITIONAL INFORMATION
Great property ready for your business. 3 level acres, Zoned B-2 Wp2, with 313 ft. of road frontage on Hwy 11 with high traffic count. Perfect location with easy access to Monroe & Social Circle. Only minutes to Hwy 78 & I-20.
Price and Tax History when not sourced from FMLS are provided by public records. Mortgage Rates provided by Greenlight Mortgage. School information provided by GreatSchools.org. Drive Times provided by INRIX. Walk Scores provided by Walk Score®. Area Statistics provided by Sperling’s Best Places.
For technical issues regarding this website and/or listing search engine, please contact Xome Tech Support at 844-400-9663 or email us at [email protected].
License # 367751 Xome Inc. License # 65656
[email protected] 844-400-XOME (9663)
750 Highway 121 Bypass, Ste 100, Lewisville, TX 75067
Information is deemed reliable but is not guaranteed.

The data relating to real estate for sale on this web site comes in part from the Broker Reciprocity Program of Georgia MLS. Real estate listings held by brokerage firms other than this broker are marked with the Broker Reciprocity logo and detailed information about them includes the name of the listing brokers. The broker providing this data believes it to be correct but advises interested parties to confirm them before relying on them in a purchase decision. Copyright 2025 Georgia MLS. All rights reserved.
Monroe Real Estate
The median home value in Monroe, GA is $418,000. This is higher than the county median home value of $333,200. The national median home value is $338,100. The average price of homes sold in Monroe, GA is $418,000. Approximately 30.79% of Monroe homes are owned, compared to 60.6% rented, while 8.61% are vacant. Monroe real estate listings include condos, townhomes, and single family homes for sale. Commercial properties are also available. If you see a property you’re interested in, contact a Monroe real estate agent to arrange a tour today!
Monroe, Georgia has a population of 14,675. Monroe is less family-centric than the surrounding county with 13.91% of the households containing married families with children. The county average for households married with children is 32.38%.
The median household income in Monroe, Georgia is $39,015. The median household income for the surrounding county is $71,692 compared to the national median of $69,021. The median age of people living in Monroe is 32.1 years.
Monroe Weather
The average high temperature in July is 90.2 degrees, with an average low temperature in January of 31.3 degrees. The average rainfall is approximately 49 inches per year, with 0.7 inches of snow per year.
