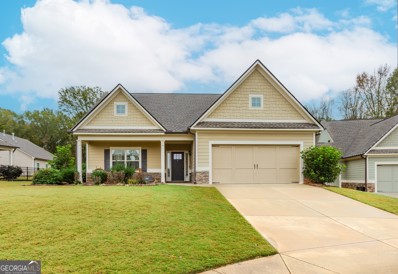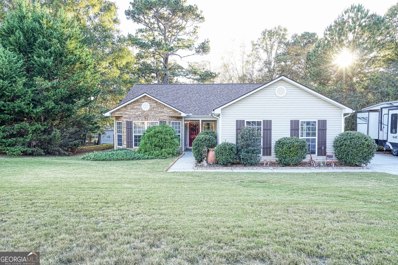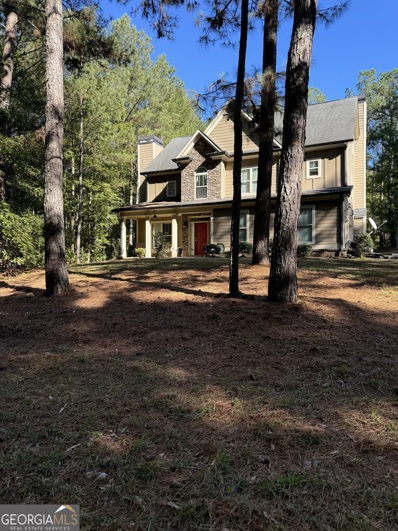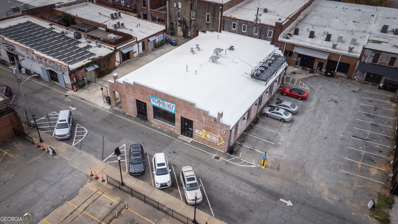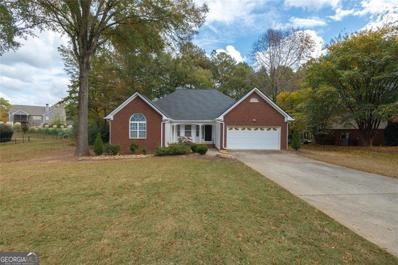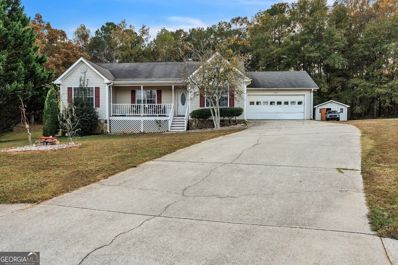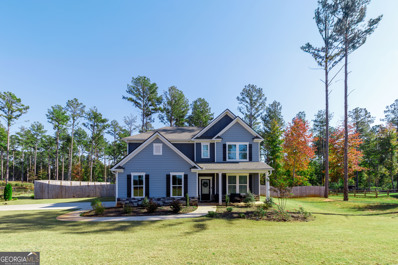Monroe GA Homes for Rent
- Type:
- Single Family
- Sq.Ft.:
- 2,275
- Status:
- Active
- Beds:
- 3
- Lot size:
- 0.34 Acres
- Year built:
- 2019
- Baths:
- 3.00
- MLS#:
- 10411114
- Subdivision:
- Grand Haven At Alcovy Mountain
ADDITIONAL INFORMATION
GRAND HAVEN AT ALCOVY MOUNTAIN 55 AND OVER ACTIVE ADULT COMMUNITY. Beautiful Ranch home with upgrades galore. Amenities include Large Clubhouse with Jr. Olympic Pool, Tennis, Pickle Ball, Bocce, Dog Park, Activities include Bingo, Cards, Exercise Programs and Complete Lawn Maintenance! This amazing home was custom designed (larger than other plans) with an oversized primary suite and a large secondary bedroom with a bath coupled with a spacious family room all on the main level. Upstairs, you'll find another bedroom, a full bath and a flex room to make it an office or work out / media room! The open kitchen has a large island, stained cabinets, quartz countertops and an oversized walk-in pantry. There are hardwoods throughout the main living area and in the spacious sunroom. Not to be missed is the large covered back porch area with a view of Alcovy Mountain and overlooking one of the largest backyards in the neighborhood. This is an amazing private space for you to enjoy your morning coffee! Rear yard is fenced and has beautiful mature landscaping!
$557,605
557 Belle Woode Monroe, GA 30656
- Type:
- Single Family
- Sq.Ft.:
- 2,668
- Status:
- Active
- Beds:
- 4
- Lot size:
- 0.59 Acres
- Year built:
- 2024
- Baths:
- 3.00
- MLS#:
- 10410749
- Subdivision:
- Belle Woode Estates
ADDITIONAL INFORMATION
New Construction in Gratis! The Emerson Ranch- This timeless 4 bedroom/3 bathroom ranch home offers a spacious open floor plan. A formal dining space is featured right off the entryway of this home. The kitchen opens into the fireside family room and the breakfast area with access to the rear covered patio. The owners suite features a private bath with dual vanities, soaking tub, separate tile shower and a generous walk-in closet. 2 additional bedrooms are located one the main floor with access to a full bath. Beautifully appointed throughout with upgraded designer options. This home is projected for completion in late January 2025. $10K buyer incentive when using one of our preferred lenders.
$299,900
4438 Locklin Road Monroe, GA 30655
- Type:
- Land
- Sq.Ft.:
- n/a
- Status:
- Active
- Beds:
- n/a
- Lot size:
- 4.79 Acres
- Baths:
- MLS#:
- 10409952
- Subdivision:
- None
ADDITIONAL INFORMATION
Prime Estate Lot Ready for Your Dream Home! Seize the rare opportunity to own the only estate-sized lot available in this exclusive, highly sought-after neighborhood. This stunning parcel is primed and ready for you to build the home of your dreams. Land improvements include a new, professional survey and the clearing of over 150 trees, providing a pristine canvas for your vision. The lot features a gentle slope, perfect for creating your ideal home and outdoor space. Located in an area surrounded by beautiful, newly built homes, this is a true gem for those seeking luxury and privacy in a prestigious community. The seller prefers to use Dickinson & Willis, Monroe as the closing attorney. Don't miss out on this exceptional opportunity. Contact us today to make this remarkable property yours!
- Type:
- Single Family
- Sq.Ft.:
- n/a
- Status:
- Active
- Beds:
- 3
- Lot size:
- 0.6 Acres
- Year built:
- 1970
- Baths:
- 2.00
- MLS#:
- 10418905
- Subdivision:
- None
ADDITIONAL INFORMATION
Completely renovated in 2022, this stunning 1970s bungalow seamlessly blends timeless charm with modern convenience. From its original hardwood floors and custom tile shower to matching granite countertops and recessed lighting, every detail has been carefully curated to create a warm, inviting space. Recent upgrades include brand-new HVAC, electrical, plumbing, insulation, and roof, ensuring worry-free living for years to come. The fully fenced backyard is perfect for relaxation or entertaining, while the oversized detached garage, complete with power, offers endless possibilities as a workshop or additional storage. Ideally located within golf cart distance to downtown Monroe, you'll enjoy easy access to dining, boutiques, antiquing, and seasonal events. This move-in-ready gem is ready to welcome you home!
$540,000
1052 Longleaf Trace Monroe, GA 30656
- Type:
- Single Family
- Sq.Ft.:
- 3,111
- Status:
- Active
- Beds:
- 5
- Lot size:
- 0.82 Acres
- Year built:
- 2023
- Baths:
- 4.00
- MLS#:
- 10402656
- Subdivision:
- Pine View Estates
ADDITIONAL INFORMATION
This home is less than 2 years old! Located in a beautiful neighborhood of Monroe, GA, this inviting two-story home features modern upgrades and provides amazing curb appeal. As you enter the front door you are greeted with a formal dining room and forming living room. The spacious 2 story high ceiling living room is bright and comfortable, boasting large windows that fill the space with natural light and a cozy fireplace. The modern kitchen comes equipped with stainless steel appliances, granite countertops, white cabinets, walk in pantry, tile backsplash and a large kitchen island, perfect for both cooking and entertaining. From the kitchen is the access to the huge backyard that is almost an acre, along with a large covered patio for outdoor dining. The main level has upgraded floors with LVP and carpet upstairs! With 5 generously sized bedrooms, including a master suite and a walk-in closet and private en-suite bathroom that also connects to the laundry room, and comes with a tile shower and separate soaking tub, this home combines comfort and functionality. Upstairs also comes with a Jack and Jill bedroom and bathroom! This home already has a security system! 2 car garage with tons of parking space in the drive way! Conveniently located near local schools, parks, and shopping, it offers the perfect blend of tranquility and easy access to city amenities. Schedule your showing today!
$335,000
220 Mccall Way Monroe, GA 30655
- Type:
- Single Family
- Sq.Ft.:
- 1,882
- Status:
- Active
- Beds:
- 3
- Lot size:
- 0.24 Acres
- Year built:
- 2021
- Baths:
- 2.00
- MLS#:
- 7481707
- Subdivision:
- Creekside Ph 2
ADDITIONAL INFORMATION
This brand new 3-bedroom, 2-bath home offers modern living with all-new stainless steel appliances and a spacious open floor plan. The beautiful hardwood floors, ample storage, and a huge walk-in closet in the primary suite add to its appeal. Located in a charming small town known for its high quality of life, this home is just minutes away from local restaurants and shopping, while being conveniently close to Athens, GA (20 minutes) and only 40 minutes from Atlanta, offering the perfect blend of small-town charm and city accessibility.
$320,000
969 Navaho Trail Monroe, GA 30655
- Type:
- Single Family
- Sq.Ft.:
- 1,596
- Status:
- Active
- Beds:
- 3
- Lot size:
- 0.53 Acres
- Year built:
- 2007
- Baths:
- 2.00
- MLS#:
- 10408926
- Subdivision:
- Deer Creek
ADDITIONAL INFORMATION
On a private and generously sized lot surrounded by mature trees, this ranch-style house, features 3 large bedrooms and 2 full bathrooms. The living room is incredibly spacious with vaulted ceilings. The mud room has additional storage and has direct access to the 2 car garage. The property boasts recent updates, including a brand-new roof and an upgraded HVAC system, ensuring comfort and efficiency year-round. Plus, a generator is included for added peace of mind during any weather. With no HOA restrictions and no city taxes, you'll enjoy both privacy and freedom. A bonus feature is the versatile workshop with its own HVAC and electrical setup, ideal for hobbies, storage, or a personal workspace. This home is a rare find with plenty of room for relaxation, creativity, and comfortable living - all while being close to modern amenities. Don't miss this unique opportunity!
$685,000
1530 Giles Road Monroe, GA 30655
Open House:
Thursday, 1/2 3:00-5:00PM
- Type:
- Single Family
- Sq.Ft.:
- 3,111
- Status:
- Active
- Beds:
- 5
- Lot size:
- 2 Acres
- Year built:
- 2016
- Baths:
- 4.00
- MLS#:
- 10408212
- Subdivision:
- Hawthorne Station
ADDITIONAL INFORMATION
This beautiful 5 bedroom, 3.5 bath home is just what you're looking for! Located in Walton county with Youth school district. Fully fenced in yard, great for pets or kids. Outdoor shed is included in the sale of the house with electric already ran to it. Perfect for a workshop, man-cave/she-shed, or even storage unit! Fireplace in the living room makes for a cozy holiday season & back porch is perfect for hosting friends.
- Type:
- Townhouse
- Sq.Ft.:
- 1,746
- Status:
- Active
- Beds:
- 4
- Lot size:
- 0.05 Acres
- Year built:
- 2024
- Baths:
- 3.00
- MLS#:
- 10407854
- Subdivision:
- The Overlook Of Monroe
ADDITIONAL INFORMATION
LIVE, WORK, DINE & PLAY in the heart of Downtown Monroe. Presenting The Overlook of Monroe, a rare downtown 4 Bedroom Luxury Townhome opportunity where concerts, festivals, vibrant shopping and dining are just outside your front door. These 4-sided Brick, stylish & modern new construction 2-story Townhomes are beautifully detailed with numerous upgrades. Discover the charm of this inviting, thoughtfully designed open concept that seamlessly blends the Living Room, Dining area, Bar Nook and Kitchen to create the ideal layout for entertaining. The large Foyer is inviting and includes two separate areas to design and create as you choose along with a Coat Closet and Powder Room. Relax in the Living Room around the Modern, Electric Fireplace with a Custom Built Mantle. The Kitchen is sure to impress with Quartz Countertops, Subway Tile Backsplash, Custom Built, Soft-Close Cabinets, a Barn-Style 1/2 Glass Pantry Door and Stainless Steel Appliances. There is Recessed Lighting throughout and Tile Flooring and Granite Countertops in all the Bathrooms. The Owner's Suite is conveniently located on the main floor and boasts a Full Bath with a Walk-in Tiled Shower with Frameless Glass Door and Rain Showerhead. There is also a Walk-in Primary Closet with Double Shelving to accomodate lots of clothes. The upper level includes 3 additional Bedrooms with Double Shelving Closets, a Tiled Bathroom and a Tiled Laundry Room. There is also a large attic space for additional storage. These downtown Townhomes provide a low maintenance brick exterior with 3 separate covered areas to enjoy the outdoors including the Front Porch, an open-air Back Porch and oversized Balcony to entertain friends while overlooking the Town Green. Experience a lifestyle of comfort and convenience in these beautifully appointed townhomes. Total SF including Covered Porches is 2,016. Townhomes include 1 Year Builder Warranty for peace of mind. Builder offering $5,000 in Closing Costs using Preferred Lender. There are currently 4 units available inlcuding 2 Traditional Style Finishes (Cabinets, Doors, Flooring, Lighting) and 2 Modern Style Finishes. Both styles exude luxurious downtown living.
- Type:
- Single Family
- Sq.Ft.:
- n/a
- Status:
- Active
- Beds:
- 5
- Lot size:
- 2.01 Acres
- Year built:
- 2017
- Baths:
- 5.00
- MLS#:
- 10399028
- Subdivision:
- None
ADDITIONAL INFORMATION
Are you looking for a deal? Welcome to this builder-owned home. It has an open concept living floor-plan with an expansive great/living room off of the kitchen. Ceilings are 9ft plus. High quality finishes in every room. Luxury master suite is spacious with a beautiful fireplace. This property has a total of five bedrooms, four and a half bathrooms. There's a space for a separate sitting room upstairs, office/workout or even a kitchenette. This is a very unique home sitting on 2 acres! This property is in an Estate. The seller is in the process of making repairs. Please call the listing agent with any questions.
$1,950,000
127 N Lumpkin Street Monroe, GA 30655
- Type:
- General Commercial
- Sq.Ft.:
- 6,300
- Status:
- Active
- Beds:
- n/a
- Lot size:
- 0.15 Acres
- Year built:
- 1974
- Baths:
- MLS#:
- 10407804
ADDITIONAL INFORMATION
Prime Downtown Monroe Restaurant Opportunity Unlock the potential of this exceptional 6,000 sq. ft. building located in the heart of downtown Monroe, a vibrant area attracting over 1 million visitors annually. This fully renovated space (2021-2022) is currently operating as a restaurant, but its versatile layout allows for endless possibilities-whether you envision running two separate dining establishments or creating a spacious catering venue. Key Features: Strategic Location: Situated in a bustling downtown area, perfect for maximizing foot traffic and visibility. Dedicated Parking: Includes a rare 12-car parking lot, ensuring convenience for your patrons. Equipped for Success: The current owner is willing to leave behind all essential restaurant equipment, making it easy for you to step right in. Spacious Design: With ample square footage, the building offers the flexibility to customize your vision. Don't miss out on this incredible opportunity to establish your culinary dream in a thriving community. Contact us today for more details or to schedule a viewing!
- Type:
- Single Family
- Sq.Ft.:
- 1,838
- Status:
- Active
- Beds:
- 3
- Lot size:
- 0.45 Acres
- Year built:
- 2001
- Baths:
- 2.00
- MLS#:
- 10407358
- Subdivision:
- Windfield Place
ADDITIONAL INFORMATION
Welcome to your dream home! This stunning brick front ranch is perfectly situated in a quiet neighborhood, offering both charm and modern comforts. Newer roof and fresh exterior paint, give the home a crisp, inviting look. The split bedroom floor plan provides privacy and space for everyone. The heart of the home features an updated kitchen equipped with sleek, modern appliances and ample counter and cabinet space, making it perfect for both cooking and entertaining. The new, durable LVP flooring flows seamlessly throughout the living areas, adding a stylish touch while ensuring easy maintenance. The spacious master bedroom boasts a generous layout and plenty of natural light. The large master bathroom is a true oasis, featuring a double vanity, a separate tub for relaxing baths, and a walk-in shower for convenience. The secondary bedrooms are equally spacious, making this home ideal for families or guests. Outside, enjoy the peaceful surroundings of this fabulous neighborhood, complete with privacy and the nearby amenities of Downtown Monroe. Don't miss your chance to own this beautiful home, where modern updates meet classic style!
$279,000
1027 Nunnally Court Monroe, GA 30655
- Type:
- Single Family
- Sq.Ft.:
- 1,410
- Status:
- Active
- Beds:
- 3
- Lot size:
- 0.91 Acres
- Year built:
- 1997
- Baths:
- 2.00
- MLS#:
- 10407080
- Subdivision:
- Nunnally Forest
ADDITIONAL INFORMATION
Welcome to this charming 3-bedroom, 2-bathroom home nestled on a beautiful flat yard. Step onto the welcoming front deck, perfect for relaxing or enjoying your morning coffee. Inside, you'll find a spacious layout with natural light throughout. The backyard features a cozy porch, ideal for unwinding and overlooking the serene, open yard space. With a convenient garage and ample outdoor space, this home offers comfort, functionality, and a peaceful setting. Don't miss the opportunity to make this inviting property your own!
- Type:
- Single Family
- Sq.Ft.:
- n/a
- Status:
- Active
- Beds:
- 4
- Lot size:
- 0.81 Acres
- Year built:
- 2024
- Baths:
- 3.00
- MLS#:
- 10406547
- Subdivision:
- River Station
ADDITIONAL INFORMATION
The Harcrest plan built by My Home Communities! Quick Move-In! This beautiful 4 bed, 3 bath two-story home on an estate-sized lot, with covered back patio, is a great opportunity to have plenty of privacy within minutes of downtown Monroe! The main floor features an open-style kitchen, with breakfast area, that overlooks the family room. Entertain with a stunning stacked stone fireplace and shiplap accent. Throughout the main floor, enjoy desirable features such as granite countertops, upgraded LVP flooring, stainless steel appliances, 36" cabinets, tile backsplash and soaring 9ft ceilings. Also conveniently located on the main floor, there is a separate dining/study, with craftsman judges paneling. In addition, a secondary bedroom with full bath. Upstairs includes a large primary suite with tray ceiling, dual vanity sinks, large over-sized shower, and large walk-in closet. Additionally, there is a laundry room and two spacious secondary bedrooms with large closets. Schedule an appointment for a showing today! Estimated completion December 2024. Ask about our 4.99% rate promo and $3,000 in closing costs with full priced offers using Seller's preferred lender with binding contract by 12/30/2024. *Secondary photos are file photos* *Matterport tour is an example of the floorplan and not of the actual listing*
$749,000
2100 Stonegate Way Monroe, GA 30656
- Type:
- Single Family
- Sq.Ft.:
- 3,553
- Status:
- Active
- Beds:
- 4
- Lot size:
- 1.98 Acres
- Year built:
- 2024
- Baths:
- 4.00
- MLS#:
- 10406087
- Subdivision:
- Stonegate At Bold Springs
ADDITIONAL INFORMATION
New Construction! HUGE INCENTIVE with preferred lender! Move in ready! This popular Cooper floor plan boasts an open layout and Owner's Suite which includes a sitting room, with access to the exterior covered patio, along with separate his/her walk-in closets. The master bath features a dual vanity, walk-in shower, and separate free-standing tub, along with an additional, massive closet. The gourmet kitchen showcases a grand island with additional cabinetry, perfect for storage, pot filler, farmhouse sink, double wall oven, along with multiple other upgrades. Upstairs, you'll discover three additional bedrooms with two full bathrooms plus a HUGE media room with a full walk in closet. This home also comes with a floor to ceiling brick fireplace, bookcases and alarm system. Enjoy the 1.98 acre beautiful lot from your covered rear porch. Ready for move-in! Ask about the AWESOME preferred lender incentive for this home!!
$410,000
324 Arbor Road SW Monroe, GA 30656
- Type:
- Single Family
- Sq.Ft.:
- 2,508
- Status:
- Active
- Beds:
- 3
- Lot size:
- 0.59 Acres
- Year built:
- 2019
- Baths:
- 3.00
- MLS#:
- 10405903
- Subdivision:
- Arbor Springs
ADDITIONAL INFORMATION
Welcome to your dream home in Monroe! This thoughtfully designed 3-bedroom, 2-bath residence, constructed in 2019, offers the perfect blend of modern living and serene surroundings. Nestled in a quiet, well-kept neighborhood (NO HOA), this property is just minutes away from a rapidly growing area, providing convenient access to shopping, dining, and entertainment. As you step inside, you'll be greeted by a spacious, open floor plan that's perfect for both entertaining and everyday living. The oversized bedrooms are designed for comfort, while wide hallways and doors enhance accessibility and flow throughout the home. Set on over half an acre, the meticulously landscaped lot features an efficient irrigation system for both the front and back yards, ensuring your outdoor space remains lush and vibrant year-round. Whether you're hosting gatherings or enjoying a quiet evening, the expansive outdoor area is perfect for relaxation and play. Don't miss the opportunity to make this exceptional property your own! Schedule a showing today and experience the perfect combination of modern amenities and peaceful living in Monroe, GA. Trusted Lender Homeowners Financial Group Casey Simmons.
$299,900
202 Elizabeth Drive Monroe, GA 30656
- Type:
- Single Family
- Sq.Ft.:
- 1,816
- Status:
- Active
- Beds:
- 3
- Lot size:
- 0.61 Acres
- Year built:
- 1969
- Baths:
- 2.00
- MLS#:
- 10392925
- Subdivision:
- Green Acres
ADDITIONAL INFORMATION
Discover peaceful living in this charming 3-bedroom, 2-bath all-brick ranch home, located in the serene town of Monroe, Georgia. Eligible for USDA loans, this home offers an affordable and tranquil lifestyle for families and individuals alike. The classic brick exterior enhances its timeless appeal, while the leveled corner lot with mature trees adds warmth and character. The private backyard invites endless outdoor possibilities, whether you're into gardening, hosting gatherings, or simply enjoying nature's quiet beauty. Inside, the spacious unfinished basement opens up opportunities for customization-create a workshop, home gym, entertainment space, or extra living quarters, all designed to suit your needs. Conveniently located less than 2 miles from the new Monroe Pavilion Publix and under 3 miles from the shops, dining, and entertainment of downtown Monroe, this home combines the serenity of country living with easy access to town amenities. With convenient routes to Hwy 78, 316, Atlanta, and a short drive to Athens, this property is set in an established neighborhood with no HOA. Don't miss your chance to make this delightful property your own!
- Type:
- Single Family
- Sq.Ft.:
- 2,999
- Status:
- Active
- Beds:
- 6
- Lot size:
- 0.35 Acres
- Year built:
- 2017
- Baths:
- 4.00
- MLS#:
- 10405843
- Subdivision:
- Highland Creek
ADDITIONAL INFORMATION
Welcome to this stunning custom-built home, completed in 2017, located in the desirable Highland Creek community of Monroe. This two story home features 6 bedrooms, a loft, and 4 full bathrooms, this spacious property offers exceptional flexibility for any lifestyle. The main floor is thoughtfully designed, featuring a private owner's suite with a luxurious ensuite bath, plus an additional bedroom and full bath-ideal for guests or multi-generational living. Upstairs, you'll find a loft, a versatile bonus room, and additional bedrooms, ensuring privacy and comfort for everyone. Outdoor entertaining is effortless here, with a covered patio complete with an inviting fireplace for cozy evenings. The property also includes a custom-built storage building with electricity, providing ample space for projects and storage needs. Don't MISS out!
$465,000
233 Jim Daws Road Monroe, GA 30655
- Type:
- Single Family
- Sq.Ft.:
- 2,505
- Status:
- Active
- Beds:
- 4
- Lot size:
- 2.24 Acres
- Year built:
- 2022
- Baths:
- 3.00
- MLS#:
- 10404920
- Subdivision:
- Legacy Estates
ADDITIONAL INFORMATION
Welcome to this stunning 4-bedroom, 3-bathroom home situated on a sprawling 2.24-acre estate lot, just minutes from Historic Downtown Monroe. Enjoy the benefits of no HOA! This home stands out with its beautiful exterior color palette, manicured landscaping, and a long concrete driveway leading to a spacious two-car garage. Inside, an abundance of natural light fills the stylish interior, showcasing elegant LVP flooring and an open, flowing floor plan. The spacious living room seamlessly connects to a versatile study/dining area. The elegant kitchen is a chef's dream, featuring a large island, luxurious granite countertops, stainless steel appliances, a chic backsplash, a generous pantry, and a cozy breakfast area. Need extra space for guests? The main floor includes a guest bedroom with a full bath. Upstairs, a versatile loft awaits your personal touch, ready to be transformed into a playroom, office, or whatever you envision. The primary bedroom is a true retreat, boasting elegant trey ceilings and a spacious walk-in closet. The en suite bathroom offers a luxurious large tile shower, a double vanity with granite countertops, and ample cabinet space. The outdoor space is a blank canvas for your imagination-consider adding a swimming pool, soothing hot tub, playful playground, or your dream garden to make it truly yours! Plus, take advantage of up to 1% lender's credit and a FREE appraisal with the preferred lender, Shandra Smith of Southeast Mortgage. For details, call 706-202-9902.
$300,000
463 Clearwater Way Monroe, GA 30655
- Type:
- Single Family
- Sq.Ft.:
- n/a
- Status:
- Active
- Beds:
- 3
- Lot size:
- 0.34 Acres
- Year built:
- 2002
- Baths:
- 2.00
- MLS#:
- 10404567
- Subdivision:
- Clearwater Estates
ADDITIONAL INFORMATION
Welcome home to easy, one-level living in this inviting 3-bedroom, 2-bathroom ranch with brick accents and modern updates throughout. Located in a desirable subdivision with sidewalks and no HOA, this home offers the perfect blend of comfort, convenience, and charm. Inside, enjoy the open-concept layout with a view from the kitchen to the family room, creating a seamless flow perfect for gatherings. The kitchen features an eat-in area, a pantry for added storage, and new stainless steel appliances, including a new stove and oven range, a new vent hood, and a new sink. ThereCOs also a separate dining room, providing ample space for meals and entertaining. The family room showcases durable LVP flooring and a cozy fireplace, ideal for relaxing. The primary suite and two additional bedrooms offer comfortable living, with convenient access to two covered patiosCofront and backCowhere you can unwind and enjoy the outdoors. This home also includes a 2-car garage, a newly installed water heater, and a pool that can either stay for your enjoyment or be removed based on your preference. Located just 10 minutes from downtown Monroe and 20 minutes from Athens, this property offers easy access to shopping, dining, and entertainment. Whether youCOre looking for convenience or peaceful, low-maintenance living, this home has it all!
- Type:
- Single Family
- Sq.Ft.:
- 2,557
- Status:
- Active
- Beds:
- 5
- Lot size:
- 2 Acres
- Year built:
- 2024
- Baths:
- 4.00
- MLS#:
- 7478672
- Subdivision:
- Alcovy Station
ADDITIONAL INFORMATION
Welcome to Alcovy Station featuring 16 estate sized lots in the Walnut Grove school district (you can also choose Social Circle schools), minutes to downtown Monroe. Offering up to $15k incentives with preferred lenders. The Hunter - Beautiful 5 bedroom / 4 bath two story home with a welcoming wrap around porch. Bright entry leads to the dining and open concept living area. Chef's kitchen with quartz, gourmet serving bar opens to the large family room with two story, brick fireplace. The full bedroom and bath on the main level are perfect for guests. Upstairs, the Owner's retreat features a tray ceiling, double vanity bath, separate tub and shower plus a lavish walk-in closet. The upper level has 2 additional bedrooms with a jack and jill bath and oversized loft for additional gatherings.
- Type:
- Mobile Home
- Sq.Ft.:
- 720
- Status:
- Active
- Beds:
- 2
- Year built:
- 1986
- Baths:
- 2.00
- MLS#:
- 10404274
- Subdivision:
- Skyview Estates
ADDITIONAL INFORMATION
NEWLY RENOVATED MOBILE HOME FOR SALE IN SKYVIEW ESTATES MOBILE HOME COMMUNITY LOCATED IN MONROE, GEORGIA. HOME HAS 2 BEDROOMS AND 2 BATHS, LAUNDRY, KITCHEN, FAMILY ROOM. LOT 12, MOBILE HOME ONLY FOR SALE, LOT IS NOT INCLUDED, BUT IS AVAILABLE TO RENT FOR $400.00 PER MONTH. POSSIBLE OWNER FINANCING WITH $10,000-$15,000 DOWN PAYMENT. (PAYMENTS APPROX $1000.00 PER MONTH UNTIL BALANCE PAID OFF)
- Type:
- Single Family
- Sq.Ft.:
- 1,454
- Status:
- Active
- Beds:
- 3
- Lot size:
- 0.37 Acres
- Year built:
- 1952
- Baths:
- 2.00
- MLS#:
- 10403527
- Subdivision:
- Downtown Monroe
ADDITIONAL INFORMATION
Charming 3-Bedroom / 2 bath 1950's Bungalow on .4 Acre Lot Just Minutes from Downtown Monroe! You can walk or ride your golf cart to the new Town Green, where summer concerts and the magical Christmas parade in December await. Homes on this street rarely come up for sale, thanks to its incredible walkability to all that Downtown Monroe has to offer perfect for making cherished memories with family and friends! Key Features: ~Classic Bungalow Charm: This inviting bungalow features an open floor plan that seamlessly connects the living room w masonry fireplace and kitchen, ideal for entertaining and family gatherings. ~Modern Kitchen: Enjoy a well-appointed kitchen with stainless steel appliances & ample cabinetry. ~Comfortable Bedrooms: Relax in three cozy bedrooms, with the master suite offering an en-suite bath for added convenience. ~Convenient Laundry Location: The dedicated laundry closet off kitchen makes it easy to transition from cooking dinner to washing clothes. ~Fenced Backyard: Let your pets run and play freely in the spacious, privacy-fenced backyard, perfect for outdoor fun and relaxation. The large .4 acre lot offers plenty of room for gardening, play, or future expansion. The back deck is a lovely spot for morning coffee or evening barbecues. Also offers 1-car attached garage. ~Prime Location: Experience the charm of Monroe, where shopping and dining downtown are straight out of a Hallmark movie! With community events and gatherings just a short stroll away, you'll love the vibrant lifestyle this area offers. Felker Park is also just across the street! Don't miss your chance to make this enchanting bungalow your new home! Schedule a showing today and get ready to embrace the Monroe dream!
$355,900
1100 Hardwood Road Monroe, GA 30655
- Type:
- Single Family
- Sq.Ft.:
- 1,584
- Status:
- Active
- Beds:
- 3
- Lot size:
- 0.36 Acres
- Year built:
- 1972
- Baths:
- 2.00
- MLS#:
- 10402436
- Subdivision:
- MEADOWBROOK
ADDITIONAL INFORMATION
Welcome to Meadowbrook!! A quiet corner lot in an established neighborhood. No HOA!! Hard to find 3bed/2bath home in the city limits of Monroe across from the Monroe Country Club. Located in Walnut Grove High School District. This charming ranch style home has been well loved and maintained. Large family room perfect for entertaining. Galley kitchen that also connects to the dining room. Granite countertops, stainless steel appliances, and updated lighting. Oversized dining room could easily fit 12 around the table. Sunroom off of the dining room affords plenty of natural lighting. Down the hall are three good size bedrooms with plenty of storage. If you love the outdoors, then you will enjoy the backyard surrounded by a privacy fence. Well planned entertaining patio with a new firepit area. Close to shopping and downtown Monroe. This one will not last!! Seller is motivated!!
$270,000
610 Ash Lane Monroe, GA 30655
- Type:
- Single Family
- Sq.Ft.:
- 1,152
- Status:
- Active
- Beds:
- 4
- Lot size:
- 0.28 Acres
- Year built:
- 1979
- Baths:
- 2.00
- MLS#:
- 10400469
- Subdivision:
- None
ADDITIONAL INFORMATION
This charming home features 4 bedrooms and 2 completely updated, full bathrooms, making it perfect for family living or entertaining guests. The fully renovated kitchen comes with new cabinets and countertops, along with brand-new appliances, providing a warm and welcoming space for home-cooked meals. Experience comfort in every corner with new light fixtures and fresh interior paint that give the home a cheerful feel. Both bathrooms have been thoughtfully renovated, featuring new fixtures, a shower/tub combination, and modern toilets that enhance functionality. Stay comfortable year-round with a new HVAC system and enjoy the convenience of a tankless water heater. New interior doors, new exterior paint and a 3 year old roof, you can move in with peace of mind. Don't miss out on this wonderful opportunity!

The data relating to real estate for sale on this web site comes in part from the Broker Reciprocity Program of Georgia MLS. Real estate listings held by brokerage firms other than this broker are marked with the Broker Reciprocity logo and detailed information about them includes the name of the listing brokers. The broker providing this data believes it to be correct but advises interested parties to confirm them before relying on them in a purchase decision. Copyright 2025 Georgia MLS. All rights reserved.
Price and Tax History when not sourced from FMLS are provided by public records. Mortgage Rates provided by Greenlight Mortgage. School information provided by GreatSchools.org. Drive Times provided by INRIX. Walk Scores provided by Walk Score®. Area Statistics provided by Sperling’s Best Places.
For technical issues regarding this website and/or listing search engine, please contact Xome Tech Support at 844-400-9663 or email us at [email protected].
License # 367751 Xome Inc. License # 65656
[email protected] 844-400-XOME (9663)
750 Highway 121 Bypass, Ste 100, Lewisville, TX 75067
Information is deemed reliable but is not guaranteed.
Monroe Real Estate
The median home value in Monroe, GA is $418,000. This is higher than the county median home value of $333,200. The national median home value is $338,100. The average price of homes sold in Monroe, GA is $418,000. Approximately 30.79% of Monroe homes are owned, compared to 60.6% rented, while 8.61% are vacant. Monroe real estate listings include condos, townhomes, and single family homes for sale. Commercial properties are also available. If you see a property you’re interested in, contact a Monroe real estate agent to arrange a tour today!
Monroe, Georgia has a population of 14,675. Monroe is less family-centric than the surrounding county with 13.91% of the households containing married families with children. The county average for households married with children is 32.38%.
The median household income in Monroe, Georgia is $39,015. The median household income for the surrounding county is $71,692 compared to the national median of $69,021. The median age of people living in Monroe is 32.1 years.
Monroe Weather
The average high temperature in July is 90.2 degrees, with an average low temperature in January of 31.3 degrees. The average rainfall is approximately 49 inches per year, with 0.7 inches of snow per year.
