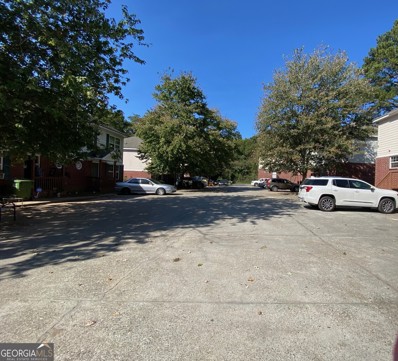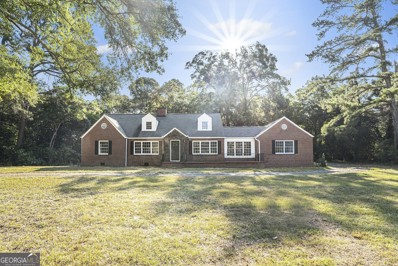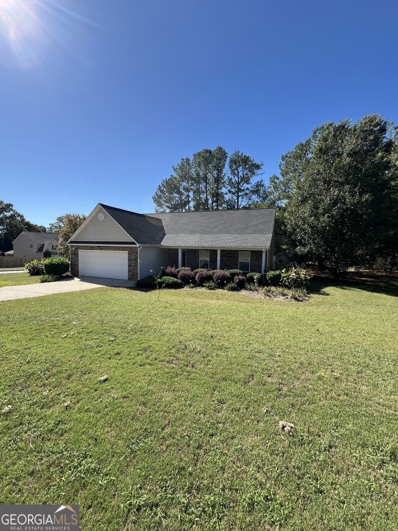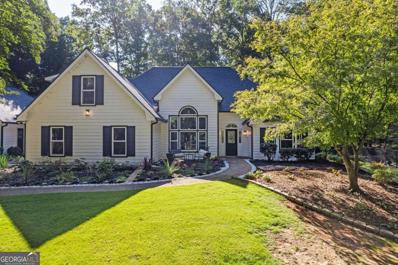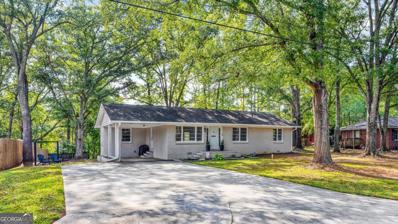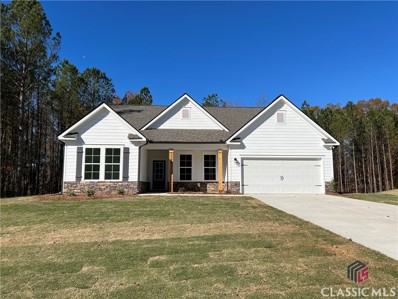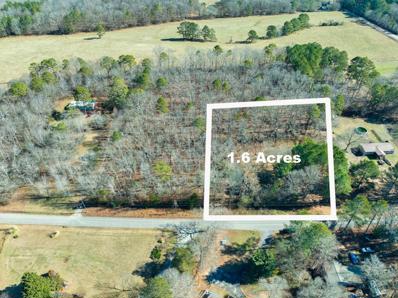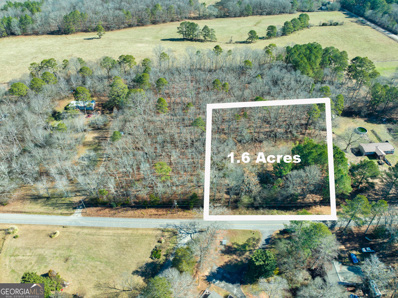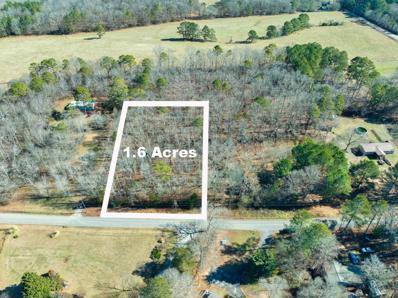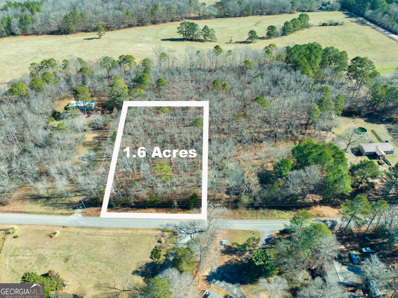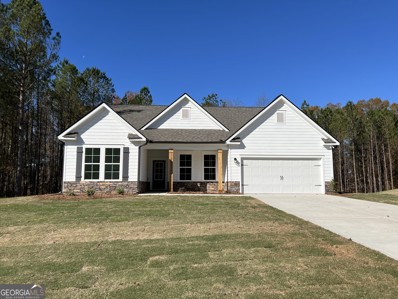Monroe GA Homes for Rent
- Type:
- Other
- Sq.Ft.:
- 1,800
- Status:
- Active
- Beds:
- n/a
- Lot size:
- 0.15 Acres
- Year built:
- 1960
- Baths:
- MLS#:
- 10395638
ADDITIONAL INFORMATION
+/- 1800 sq ft commercial building in Monroe with all city of Monroe utilities available. Let your imagination go wild...be creative! This property is zoned B-3 and has unlimited possibilities.The property is in need of renovation but once done it may be used for business purposes or single family housing. Potential, potential, potential! Make sure your offer is your highest and best offer. Sold in as-is where-is condition. Buyer will need to activate utilities for any inspections.
- Type:
- Duplex
- Sq.Ft.:
- n/a
- Status:
- Active
- Beds:
- n/a
- Lot size:
- 1 Acres
- Year built:
- 2006
- Baths:
- MLS#:
- 10395568
- Subdivision:
- Pine Park Duplex
ADDITIONAL INFORMATION
Seller will consider selling 3 buildings(Units C,D,E,F,G,H) or 2 buildings(Units I,J,K,L) 10 units TOTAL- Duplexes. 5 Buildings - 2 units per building. All units are 1308 sq. ft. 4 Bedrooms, 3 full baths. 9 Units are currently leased. Tenants would like to remain in places Some units have new paint and carpet. Walking to downtown Monroe. DO NOT DISTURB TENANTS. Shown by appointment only with 24 hour notice.
$399,999
2773 OAKMONT Way Monroe, GA 30656
- Type:
- Single Family
- Sq.Ft.:
- n/a
- Status:
- Active
- Beds:
- 5
- Lot size:
- 0.74 Acres
- Year built:
- 2007
- Baths:
- 4.00
- MLS#:
- 10395186
- Subdivision:
- Oakmont Way
ADDITIONAL INFORMATION
Welcome to 2773 Oakmont Way, a beautifully maintained residence nestled in a tranquil neighborhood of Monroe.Enjoy an open-concept design with abundant natural light, perfect for both relaxation and entertaining.The home includes 5 bedrooms, including a master suite with an ensuite bathroom for added privacy. Step outside to your private backyard, ideal for gatherings, gardening, or simply enjoying the outdoors. Situated close to schools, parks, shopping, and dining, this home offers easy access to everything you need.Don't miss out on this opportunity to own a slice of Monroe paradise! Schedule your showing today!
$599,900
1409 Hwy 11 N Monroe, GA 30656
- Type:
- Single Family
- Sq.Ft.:
- 3,658
- Status:
- Active
- Beds:
- 5
- Lot size:
- 2 Acres
- Year built:
- 1964
- Baths:
- 3.00
- MLS#:
- 10394069
- Subdivision:
- None
ADDITIONAL INFORMATION
Expansive Home with Endless Possibilities! Situated on a 2 Acre Lot in a Prime Location, this home is perfectly suited as a Residential Home or a Commercial Venture! The sprawling home enjoys a Functional and Flowing Floorplan with a Fireside Formal Living Room, a Dining Room, light-filled Sunroom, a cozy Family Room with a Fireplace, and an Updated Kitchen. The Kitchen showcases New Cabinetry, Subway Tile Backsplash, Granite Countertops, and Stainless Steel Appliances, ensuring ease while cooking delicious meals. With Five Bedrooms and Three Full Bathrooms, comfort and convenience is ensured for everyone. With Flexible Zoning, this property offers a wide range of possibilities, from a Private Home, to a Live/Work Arrangement, or a Retail or Office Space. Perfectly Situated near Local Amenities and Highways for Easy Access. Whether you're looking for a peaceful residence or a strategic location for your next business endeavor, this home offers endless potential!
- Type:
- Single Family
- Sq.Ft.:
- 1,682
- Status:
- Active
- Beds:
- 3
- Lot size:
- 0.42 Acres
- Year built:
- 2004
- Baths:
- 2.00
- MLS#:
- 10393761
- Subdivision:
- Wellington Manor
ADDITIONAL INFORMATION
Welcome home to your 3 bedroom 2 bath ranch! Large master suite with trey ceiling, soaking tub w/ separate shower. This home sits on a corner lot near Downtown Monroe. Enjoy shopping and local restaurants while being in sought after school district Atha/Youth/Walnut Grove
- Type:
- Single Family
- Sq.Ft.:
- n/a
- Status:
- Active
- Beds:
- 3
- Lot size:
- 5.52 Acres
- Year built:
- 2001
- Baths:
- 3.00
- MLS#:
- 10392431
- Subdivision:
- Hidden Meadows
ADDITIONAL INFORMATION
Traditional four-sided brick ranch home on 5+ acres with rocking chair front porch. Split bedroom plan w/owners' suite, family room w/ hardwood floors, eat in kitchen that offers oak cabinetry, formal dining room, open foyer and a bonus room that could be used for a home office. Downstairs is a partially finished basement with 1/2 bath, and a boat door garage. Outside has a deck overlooking an 18 x 36 salt water in-ground pool w/ a pool side gazebo, also a 1200 sq. ft. workshop w/ 2 garage bays and a 24 x 36 RV/Boat storage unit.
$533,665
540 Belle Woode Monroe, GA 30656
- Type:
- Single Family
- Sq.Ft.:
- 2,217
- Status:
- Active
- Beds:
- 4
- Lot size:
- 0.76 Acres
- Year built:
- 2024
- Baths:
- 3.00
- MLS#:
- 10392347
- Subdivision:
- Belle Woode Estates
ADDITIONAL INFORMATION
The Ellen - Brick front ranch plan on a beautiful wooded lot. This 4 bedroom 3 bath ranch home is extremely spacious! The welcoming large entry foyer opens into the family room. An open kitchen layout with island and breakfast area overlooking family room. Kitchen boasts double ovens, quartz counter tops, gas cooktop, and pot filler. All bedrooms on the main floor. The owners suite is nestled in the back of the home for privacy and boasts a huge triple window. The owners suite includes a generous walk-in closet. Owners bath includes a oversized tile shower, dual vanities with quartz counter tops. Covered back patio overlooking pure privacy. RevWood flooring, tile floors and charm are all included in this beautiful ranch style home. This home is under construction with a scheduled completion date of December 2024. 10k buyer incentive with use of a preferred lender.
- Type:
- Single Family
- Sq.Ft.:
- n/a
- Status:
- Active
- Beds:
- 4
- Lot size:
- 2.88 Acres
- Year built:
- 1996
- Baths:
- 4.00
- MLS#:
- 10392278
- Subdivision:
- Quail Creek
ADDITIONAL INFORMATION
Stunning Ranch Home on 2.88 Wooded Acres! Welcome to your perfect retreat! This spacious ranch home offers 4 bedrooms and 4 full baths, including a primary suite on the main level, all nestled on nearly 3 acres of tranquil wooded land. Key Features: * Bedrooms: 4 (Primary suite conveniently located on the main level) * Bathrooms: 4 full baths, with recent updates * Home Office: Ideal for remote work or study * Flexible Space: Expansive flex area perfect for a man cave or additional living space * In-Law/Teen Suite: Separate bedroom and full bath on the main level for privacy Enjoy abundant natural light throughout with large windows, while all new windows and no carpet make for easy maintenance. Upper Level: The upstairs features a spacious bedroom with a cozy sitting room and a full bathroom, perfect for guests or family. Ample Storage: The attic includes a full-size door and has been fully floored for easy access and plentiful storage options. Modern Kitchen: The updated kitchen is equipped with brand-new GE Cafe appliances, making it a chef's dream! Outdoor Features: Step outside to a beautifully landscaped yard, boasting almost an acre of fencing and a delightful chicken coop-perfect for those who love a bit of country charm. Location: Conveniently located between Walton Piedmont and the new Northeast Georgia Medical Center in Bethlehem, this home offers the perfect balance of privacy and accessibility. With too many upgrades to list, this home is a must-see! Don't miss your chance to own this incredible property. Schedule your showing today!
- Type:
- Single Family
- Sq.Ft.:
- 5,749
- Status:
- Active
- Beds:
- 5
- Lot size:
- 0.56 Acres
- Year built:
- 2001
- Baths:
- 6.00
- MLS#:
- 10390980
- Subdivision:
- Providence Club
ADDITIONAL INFORMATION
Elegantly maintained home on a full basement located on the 18th hole of the highly desirable community of PROVIDENCE CLUB and exactly what you've been looking for! Beautifully designed landscaping, extended driveway, mature shade trees, and a serene view of the golf course. Imagine sipping your morning coffee in this peaceful space while observing golf enthusiasts alike. Upon entering the home through the inviting front entry way, you'e greeted with gleaming hardwood floors, intricate craftsmanship, floor to ceiling windows, and interior columns that provide an elevated feel throughout. The kitchen in the heart of the home is complete with an island, DOUBLE OVEN, cooktop, granite countertops, stainless steel appliances, and WET BAR. Spacious PRIMARY SUITE ON THE MAIN FLOOR features beautiful tray ceilings, desk area and bay windows within the sitting area, JETTED TUB, dual vanities, walk-in closets, tons of storage, and luxurious details. Second ON-SUITE on the main level that is fully handicap accessible!! Formal dining room, living room, powder room, and a large covered patio and balcony overlooking the backyard to round out the main level. Upstairs you'll find two more great size rooms and a jack and jill bath with private vanities. Walk-in attic storage is huge and easily expandable for the possibility to add even more rooms if desired. The terrace level is the ultimate entertaining spot equipped with a SECOND KITCHEN! Stacked stone bar, marble countertops, buffet top, wine fridge, butler's pantry for added storage, family room with a SECOND FIREPLACE, media and game area, along with an exercise room. The opportunities for this second living space are truly endless as the additional full bedroom and bathroom add even more privacy for your growing young adults, or maybe an ideal in-law apartment. The real show stopper is the patio where the outdoor kitchen and stacked stone free standing fireplace will make it easy to spend your evenings under the stars. Did I mention the immense amount of storage as an additional garage door allows you to easily store all of your outdoor equipment. Maybe even some of your favorite toys such as a golf cart or small boat! This home has everything you need and more to accommodate your DREAM LIFESTYLE. The attention to detail along with every major component being new or meticulously maintained, provides peace of mind as all this home needs is your personalized touch. Schedule a visit today and explore the community that includes an Olympic style pool, lighted tennis and pickleball courts, playground, clubhouse, restaurant, and more. With all the amenities, you'll be hosting loved ones during those special yearly gatherings in no time. Nearby schools, shopping, and dining options along with major highways for an easy commute. You won't want to miss this opportunity to make this gorgeous property yours.
$2,754,000
0 Nicholsville Road Monroe, GA 30656
- Type:
- Land
- Sq.Ft.:
- n/a
- Status:
- Active
- Beds:
- n/a
- Lot size:
- 81 Acres
- Baths:
- MLS#:
- 10390907
- Subdivision:
- None
ADDITIONAL INFORMATION
Beautiful 81 acres of rolling farm land north of Monroe in the Campton Community. Property includes an established lake with many different home sites . Property is currently in A-1 zoning.
- Type:
- Single Family
- Sq.Ft.:
- 1,612
- Status:
- Active
- Beds:
- 3
- Lot size:
- 0.38 Acres
- Year built:
- 1964
- Baths:
- 2.00
- MLS#:
- 10390399
- Subdivision:
- Armistead
ADDITIONAL INFORMATION
Come see this fully remodeled ranch near downtown Monroe! You'll immediately feel at home when you step through the front door and into a beautiful open concept floorplan, featuring two spacious living rooms, a cozy fireplace, and a dedicated dining/breakfast area. The kitchen is a dream come true, with a massive island, white granite counters, white cabinets, and stainless steel appliances. It also includes a large laundry room and pantry for added convenience. The master suite includes a huge closet and an updated bathroom complete with a double vanity and a tile shower. This home also offers two additional bedrooms and an updated hall bathroom. Luxury vinyl plank flooring runs throughout the home, adding to its modern appeal. The four-sided brick exterior ensures durability and timeless style. Step outside to enjoy the large, private backyard, perfect for relaxing or entertaining guests. Come see for yourself today!
- Type:
- Single Family
- Sq.Ft.:
- 4,125
- Status:
- Active
- Beds:
- 4
- Lot size:
- 2.53 Acres
- Year built:
- 2003
- Baths:
- 4.00
- MLS#:
- 10389949
- Subdivision:
- None
ADDITIONAL INFORMATION
This stunning 4-bedroom, 4-bath home is the perfect blend of modern elegance and functional design. Built with four sides brick, this home offers lasting durability and timeless appeal. Step inside to a bright, open living room that flows seamlessly into the chefCOs kitchen, complete with stainless steel appliances, custom cabinetry, and plenty of counter space for cooking and entertaining. The family room features a stacked stone fireplace and abundant windows that fill the space with natural light. The primary suite is a true retreat, flooded with light, featuring tray ceilings, and a primary bath with vaulted ceilings, custom tile work, a clawfoot tub, and a massive glass shower. YouCOll also love the convenience of a large laundry room with a sink and extra storage. The lower level offers multiple flex spaces, perfect for an exercise room, media center, craft room, or anything else you envision. Step outside to a large covered back deck overlooking the expansive property, with serene views of the lake, providing the perfect spot to relax and enjoy the outdoors. Don't forget the 50x50 outbuilding, equipped with three garage doors and three bays, including one large enough for a motor coach and a full bath for added convenience. This home truly has it all, combining luxury and practicality in a peaceful, beautiful setting!
$1,400,000
2520 Ho Hum Hollow Road Monroe, GA 30655
- Type:
- Single Family
- Sq.Ft.:
- 4,442
- Status:
- Active
- Beds:
- 4
- Lot size:
- 25.12 Acres
- Year built:
- 2023
- Baths:
- 5.00
- MLS#:
- 10377484
- Subdivision:
- NONE
ADDITIONAL INFORMATION
OVER 25 ACRES HORSE FARM! CUSTOM HOME REBUILT IN 2023 ON FULL BASEMENT! PROPERTY INCLUDES - CUSTOM 25 STALL BARN WITH CONCRETE FLOORS & WALLS, 12X12 STALLS * ONSITE 2 BED/1 BATH BARN MANAGER APARTMENT WITH LAUNDRY ROOM AND OFFICE * OVERSIZED TACK ROOM, FEED ROOM, WASH ROOM, 2 GROOMING STALLS, WASH PIT W/ HOT/COLD WATER * WELL ON PROPERTY (NOT IN CURRENT USE BUT SUPPLIES THE ENTIRE BARN AND PASTURE * 100 X 200 FT OUTDOOR FENCED SAND ARENA WITH FLOOD LIGHTING * 60 X 60 FT COVERED ROUND PEN W/ LIGHTING, SPRINKLER SYSTEM HOOKUP, TRACTOR/EQUIPMENT STORAGE * MULTIPLE RIDING TRAILS BEHIND THE HOUSE * OPEN SPACE FOR TRAILERS/RV PARKING * RV HOOKUP ON SIDE OF BARN W/WATER & SEPTIC * 3 LARGE FENCED PASTURES FOR ROTATIONAL GRAZING, 3 SMALL PASTURES, 4 TURN OUTS WITH WATER SPIGOTS * WOODEN POSTS WITH 3 TIER COATED WIRE TOPPED WITH FLEX FENCING -- HOME FEATURES INCLUDE - ENTRY GATE * COVERED ROCKING CHAIR FRONT PORCH *4 BEDROOMS AND 4.5 BATHROOMS * LARGE OPEN ENTERTAINING KITCHEN WITH 2 OVERSIZED ISLANDS, TOP OF THE LINE APPLIANCES, 2 OVERSIZED REFRIGERATORS, HIGH END DESIGNER FINISHES, HUGE SUNROOM OFF THE KITCHEN * CATHEDRAL CEILING IN THE GREAT ROOM *LUXURY PRIMARY SUITE ON MAIN WITH WIDE-PLANK WOOD FLOORS AND CUSTOM WALK-IN CLOSET *LUXURY PRIMARY BATHROOM WITH DOUBLE SINK VANITY, FREESTANDING SOAKING TUB AND WALL LENGTH OVERSIZED OPEN SEPARATE SHOWER WITH DUAL RAINFALL SHOWER HEADS *ADDITIONAL BEDROOM, FULL BATH AND POWDER ROOM ON MAIN *2 GENEROUSLY SIZED SECONDARY ENSUITE BEDROOMS ON UPPER LEVEL, LARGE CLOSETS WITH CUSTOM SHELVING AND COMPLETE WITH THEIR OWN PRIVATE MEDIA ROOMS * LOFT * *FULL, UNFINISHED BASEMENT, STUBBED FOR BATH *OVERSIZED ENTERTAINER'S DECK WITH COVERED DINING AREA *HUGE, LEVEL BACKYARD READY FOR A POOL & SO MUCH MORE!
- Type:
- Single Family
- Sq.Ft.:
- 2,774
- Status:
- Active
- Beds:
- 4
- Lot size:
- 0.38 Acres
- Year built:
- 2006
- Baths:
- 3.00
- MLS#:
- 10413604
- Subdivision:
- Wellington Manor
ADDITIONAL INFORMATION
Welcome to this stunning 4-bedroom, 2 1/2-bath home nestled in a quiet and family-friendly neighborhood. The spacious owner's ensuite is a true retreat, featuring a cozy sitting room and a luxurious bathroom complete with a separate shower and large garden tub. The secondary bedrooms are generously sized, perfect for family or guests. Enjoy cozy evenings in the family room by the fireplace, or entertain outdoors in the large, leveled backyard-ideal for gatherings and play. This home combines comfort, style, and tranquility, making it the perfect place to call home. Don't miss your chance to see this exceptional property!
$444,900
1701 Trotters Court Monroe, GA 30656
- Type:
- Single Family
- Sq.Ft.:
- 2,352
- Status:
- Active
- Beds:
- 4
- Lot size:
- 1.08 Acres
- Year built:
- 2019
- Baths:
- 3.00
- MLS#:
- 10389120
- Subdivision:
- Trotters Field Of Walton
ADDITIONAL INFORMATION
Like NEW - four-year old home. Four bedrooms/2 baths on second level and additional half bath on main level. Separate yet open living room/dining room/kitchen with LVP flooring. Carpet in bedrooms. White kitchen with granite countertops, stainless steel appliances, and island. Lots of windows for natural light. High ceilings in the living room. Tray ceiling in the master bedroom. Double vanity and tiled shower in the master bath. Granite countertops in all bathrooms. Outdoor patio with fireplace. Level, private backyard, landscaped with irrigation. This neighborhood boasts only 10 homes each on large lots as well as 10+ acres of natural area. Secluded yet close to shopping in Monroe and Bethlehem. Schedule a showing today!
- Type:
- Single Family
- Sq.Ft.:
- 2,167
- Status:
- Active
- Beds:
- 4
- Lot size:
- 0.73 Acres
- Year built:
- 2024
- Baths:
- 3.00
- MLS#:
- 1021748
- Subdivision:
- River Station
ADDITIONAL INFORMATION
The Rosewood plan built by My Home Communities! This beautiful 4 bed, 3 bath two-story home on an estate-sized lot, with covered back patio, is a great opportunity to have plenty of privacy within minutes of downtown Monroe! The main floor features an open-style kitchen, with breakfast area, that overlooks the family room. Entertain with a stunning stacked stone fireplace and shiplap accent. Throughout the main floor, enjoy desirable features such as granite countertops, upgraded LVP flooring, stainless steel appliances, 36" cabinets, tile backsplash, a mud-bench garage entry and soaring 9ft ceilings. This home boasts a large primary suite with tray ceiling, dual vanities, an over-sized tile shower, and large walk-in closet. Additionally, there is a laundry room and three spacious secondary bedrooms with large closets. Schedule an appointment for a showing today! Ask about our 4.99% rate promo and $3,000 in closing costs with use of preferred lender with contract binding by 12/30/2024. *Secondary photos are file photos* *Matterport tour is an example of the floorplan and not of the actual listing* QUICK MOVE-IN!
- Type:
- Land
- Sq.Ft.:
- n/a
- Status:
- Active
- Beds:
- n/a
- Lot size:
- 1.6 Acres
- Baths:
- MLS#:
- 7466211
ADDITIONAL INFORMATION
Excellent lot on a great road in Monroe! Bring your plans and turn this 1.6 acre property into your perfect oasis! Water available at road. Adjacent lot (1.6 acres, tract 1) also for sale.
- Type:
- Land
- Sq.Ft.:
- n/a
- Status:
- Active
- Beds:
- n/a
- Lot size:
- 1.6 Acres
- Baths:
- MLS#:
- 10389264
- Subdivision:
- None
ADDITIONAL INFORMATION
Excellent lot on a great road in Monroe! Bring your plans and turn this 1.6 acre property into your perfect oasis! Water available at road. Adjacent lot (1.6 acres, tract 1) also for sale.
- Type:
- Land
- Sq.Ft.:
- n/a
- Status:
- Active
- Beds:
- n/a
- Lot size:
- 1.6 Acres
- Baths:
- MLS#:
- 7466201
- Subdivision:
- none
ADDITIONAL INFORMATION
Excellent lot on a great road in Monroe! Bring your plans and turn this 1.6 acre property into your perfect oasis! Water available at road. Adjacent lot (1.6 acres, tract 2) also for sale.
- Type:
- Land
- Sq.Ft.:
- n/a
- Status:
- Active
- Beds:
- n/a
- Lot size:
- 1.6 Acres
- Baths:
- MLS#:
- 10389241
- Subdivision:
- None
ADDITIONAL INFORMATION
Excellent lot on a great road in Monroe! Bring your plans and turn this 1.6 acre property into your perfect oasis! Water available at road. Adjacent lot (1.6 acres, tract 2) also for sale.
- Type:
- Single Family
- Sq.Ft.:
- 2,900
- Status:
- Active
- Beds:
- 4
- Lot size:
- 0.4 Acres
- Year built:
- 2017
- Baths:
- 4.00
- MLS#:
- 10388085
- Subdivision:
- Highland Creek
ADDITIONAL INFORMATION
Stunning Craftsman-style home, CUSTOM built in 2017, located in the highly sought-after Highland Creek community. This home offers a perfect blend of modern comfort and timeless design, featuring a spacious third-car garage, an inviting hot tub, and a well-thought-out floor plan. The main level boasts a luxurious master suite with an ensuite full bath, a convenient half bath, and a stunning two-story family room that fills the home with natural light. The kitchen opens up to the living area, perfect for entertaining, and flows seamlessly to the outdoor kitchen and fenced backyard - ideal for gatherings or relaxing evenings. Upstairs, you'll find a versatile loft space, bonus room, and three additional bedrooms. With two full bathrooms upstairs, everyone will have plenty of space to spread out. Schedule a tour today and make it yours!
$259,900
904 S Broad Street Monroe, GA 30655
- Type:
- Single Family
- Sq.Ft.:
- 980
- Status:
- Active
- Beds:
- 2
- Lot size:
- 0.17 Acres
- Year built:
- 1930
- Baths:
- 1.00
- MLS#:
- 10387612
- Subdivision:
- Walton Mills
ADDITIONAL INFORMATION
Walk to the Amazing town of Monroe in the Historic Mill District from this lovely two bedroom, one bath 1930 home which is completely updated within the last two years, including wood flooring that has just been installed and the interior of the home completely painted this month. 2 fireplaces, one in living area and one in the front bedroom are non-operational but offer the integrity of the original build as well as the high ceilings and tall craftsman doors. The family room opens to kitchen with stainless appliances, new cabinets, countertops and fixtures. Refrigerator stays along with the washer/dryer combo in the laundry area. Kitchen has back entrance to deck which is a great place to grill out and entertain in the backyard which is level and cleared. Newly remodeled full bath with shower stall, new vanity, light fixtures and flooring! Roof Replaced two years ago, water heater 2 years old, hvac approx. 2 years and serviced this month. Relax on the covered front porch and enjoy city life in a small town. Walk to anything you need. So many possibilities for this great property. Potential Commercial on this property. Inside the City of Monroe.
- Type:
- Single Family
- Sq.Ft.:
- n/a
- Status:
- Active
- Beds:
- 4
- Lot size:
- 0.73 Acres
- Year built:
- 2024
- Baths:
- 3.00
- MLS#:
- 10387486
- Subdivision:
- River Station
ADDITIONAL INFORMATION
The Rosewood plan built by My Home Communities! This beautiful 4 bed, 3 bath two-story home on an estate-sized lot, with covered back patio, is a great opportunity to have plenty of privacy within minutes of downtown Monroe! The main floor features an open-style kitchen, with breakfast area, that overlooks the family room. Entertain with a stunning stacked stone fireplace and shiplap accent. Throughout the main floor, enjoy desirable features such as granite countertops, upgraded LVP flooring, stainless steel appliances, 36" cabinets, tile backsplash, a mud-bench garage entry and soaring 9ft ceilings. This home boasts a large primary suite with tray ceiling, dual vanities, an over-sized tile shower, and large walk-in closet. Additionally, there is a laundry room and three spacious secondary bedrooms with large closets. Schedule an appointment for a showing today! Ask about our 4.99% rate promo and $3,000 in closing costs with use of preferred lender with contract binding by 12/30/2024. *Secondary photos are file photos* *Matterport tour is an example of the floorplan and not of the actual listing* QUICK MOVE-IN!
- Type:
- Single Family
- Sq.Ft.:
- n/a
- Status:
- Active
- Beds:
- 4
- Lot size:
- 0.73 Acres
- Year built:
- 2024
- Baths:
- 3.00
- MLS#:
- 7464571
- Subdivision:
- River Station
ADDITIONAL INFORMATION
The Rosewood plan built by My Home Communities! This beautiful 4 bed, 3 bath two-story home on an estate-sized lot, with covered back patio, is a great opportunity to have plenty of privacy within minutes of downtown Monroe! The main floor features an open-style kitchen, with breakfast area, that overlooks the family room. Entertain with a stunning stacked stone fireplace and shiplap accent. Throughout the main floor, enjoy desirable features such as granite countertops, upgraded LVP flooring, stainless steel appliances, 36" cabinets, tile backsplash, a mud-bench garage entry and soaring 9ft ceilings. This home boasts a large primary suite with tray ceiling, dual vanities, an over-sized tile shower, and large walk-in closet. Additionally, there is a laundry room and three spacious secondary bedrooms with large closets. Schedule an appointment for a showing today! Ask about our 4.99% rate promo and $3,000 in closing costs with use of preferred lender with contract binding by 12/30/2024. *Secondary photos are file photos* *Matterport tour is an example of the floorplan and not of the actual listing* QUICK MOVE-IN!
- Type:
- Single Family
- Sq.Ft.:
- 3,355
- Status:
- Active
- Beds:
- 5
- Lot size:
- 0.64 Acres
- Year built:
- 2024
- Baths:
- 4.00
- MLS#:
- 10386242
- Subdivision:
- Spring Creek
ADDITIONAL INFORMATION
The Grayson- This 5 bedroom/ 3.5 bath home offers a 2 story foyer, separate foyer dining room, office and a half bath on the main level. The spacious kitchen features a kitchen island with quartz countertops, upgraded backsplash, pot filler, gas cooktop with double ovens and microwave, walk-in pantry and breakfast area that overlook the family room. A guest suite with a full bath is located off the mud room. The main level details hardwoods throughout. The owners suite is located on the second level and features a trey ceiling with recessed can lighting. The owners bath offers his/her vanities, separate shower and free standing soaking tub and walk-in closet. You will also find 3 bedrooms with walk-in closets, full bath with double sinks, laundry room and media room on the second level. UNDER CONSTRUCTION. Projected Completion Date: January 2025. $10K Buyer Incentive when using one of our preferred lenders

The data relating to real estate for sale on this web site comes in part from the Broker Reciprocity Program of Georgia MLS. Real estate listings held by brokerage firms other than this broker are marked with the Broker Reciprocity logo and detailed information about them includes the name of the listing brokers. The broker providing this data believes it to be correct but advises interested parties to confirm them before relying on them in a purchase decision. Copyright 2025 Georgia MLS. All rights reserved.
Price and Tax History when not sourced from FMLS are provided by public records. Mortgage Rates provided by Greenlight Mortgage. School information provided by GreatSchools.org. Drive Times provided by INRIX. Walk Scores provided by Walk Score®. Area Statistics provided by Sperling’s Best Places.
For technical issues regarding this website and/or listing search engine, please contact Xome Tech Support at 844-400-9663 or email us at [email protected].
License # 367751 Xome Inc. License # 65656
[email protected] 844-400-XOME (9663)
750 Highway 121 Bypass, Ste 100, Lewisville, TX 75067
Information is deemed reliable but is not guaranteed.
Monroe Real Estate
The median home value in Monroe, GA is $418,000. This is higher than the county median home value of $333,200. The national median home value is $338,100. The average price of homes sold in Monroe, GA is $418,000. Approximately 30.79% of Monroe homes are owned, compared to 60.6% rented, while 8.61% are vacant. Monroe real estate listings include condos, townhomes, and single family homes for sale. Commercial properties are also available. If you see a property you’re interested in, contact a Monroe real estate agent to arrange a tour today!
Monroe, Georgia has a population of 14,675. Monroe is less family-centric than the surrounding county with 13.91% of the households containing married families with children. The county average for households married with children is 32.38%.
The median household income in Monroe, Georgia is $39,015. The median household income for the surrounding county is $71,692 compared to the national median of $69,021. The median age of people living in Monroe is 32.1 years.
Monroe Weather
The average high temperature in July is 90.2 degrees, with an average low temperature in January of 31.3 degrees. The average rainfall is approximately 49 inches per year, with 0.7 inches of snow per year.

