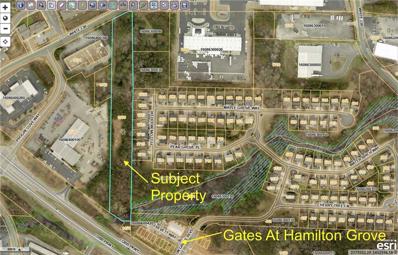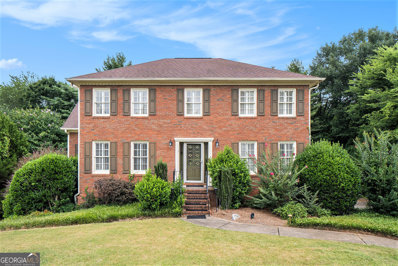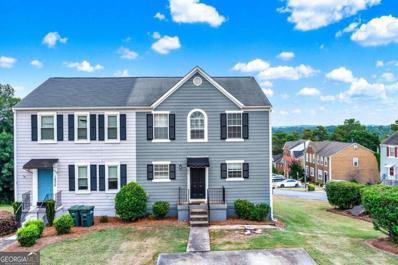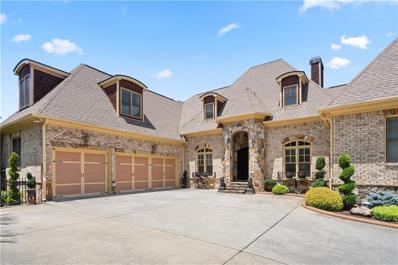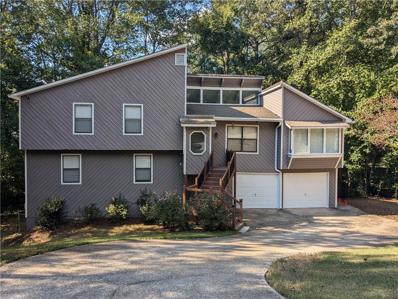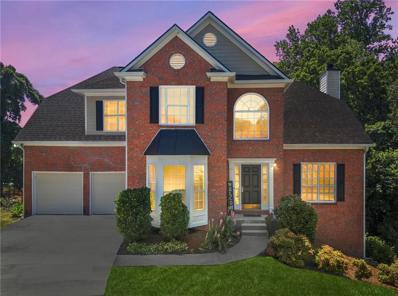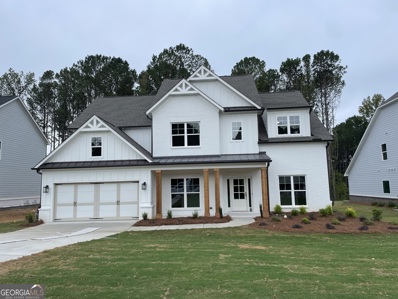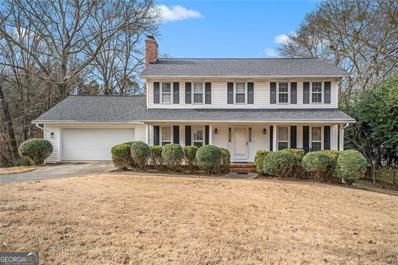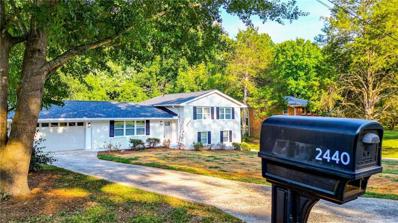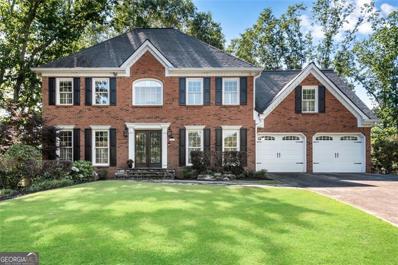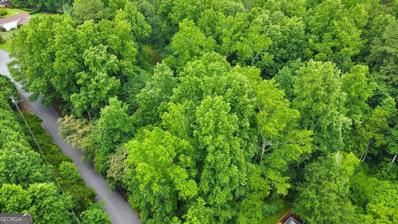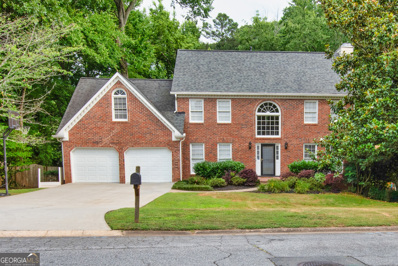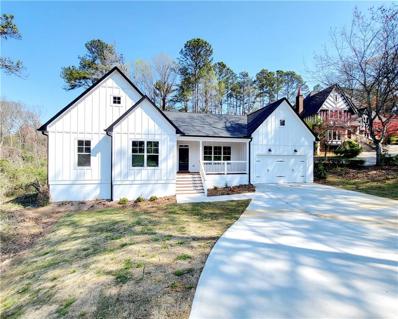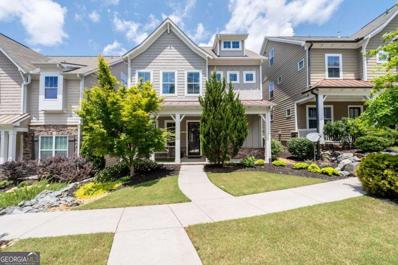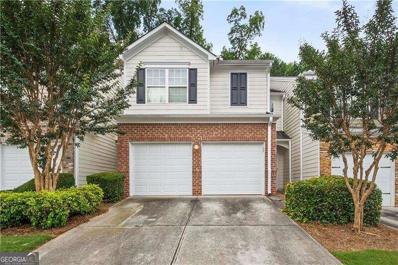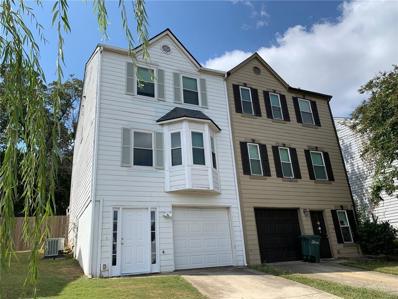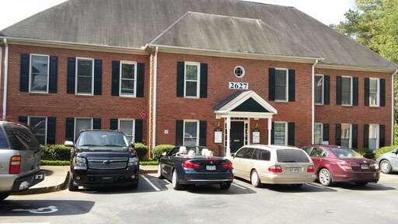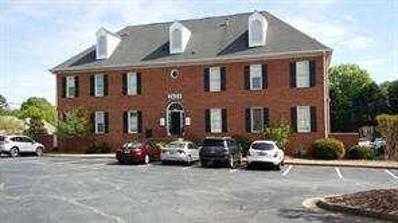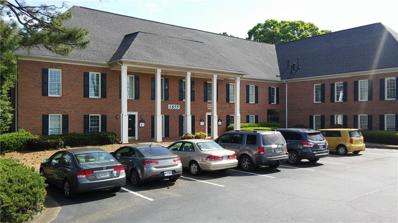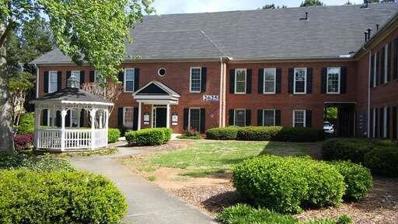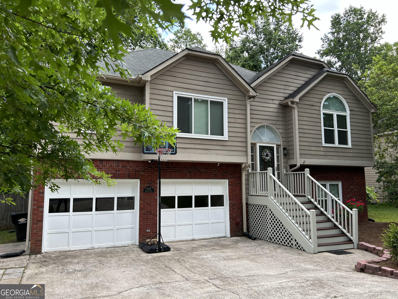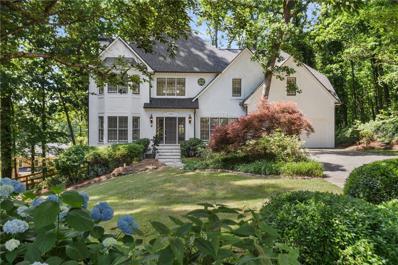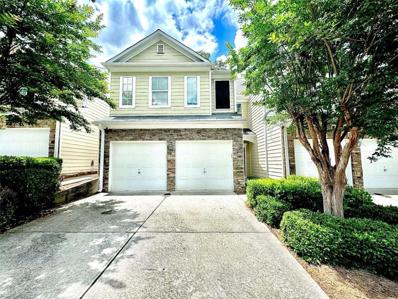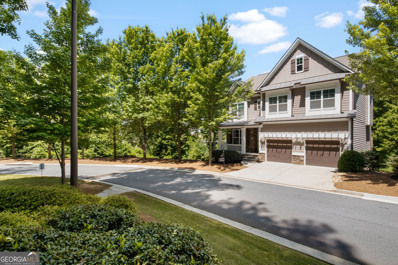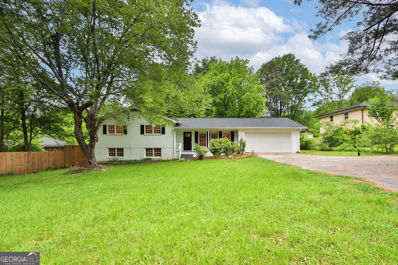Marietta GA Homes for Rent
$550,000
1686 N COBB PKWY Marietta, GA 30066
- Type:
- Land
- Sq.Ft.:
- n/a
- Status:
- Active
- Beds:
- n/a
- Lot size:
- 3.74 Acres
- Baths:
- MLS#:
- 7417206
- Subdivision:
- NA
ADDITIONAL INFORMATION
Excellent land opportunity in the heart of Cobb County! 3.7389 acres with double road frontage N Cobb Pkwy and White Circle. Current zoning is split between GC and R20. Property adjoins City of Marietta so potential ability to seek annexation for higher density residential with townhome project next door zoned and approved for 6 units per acre. Or use for commercial with existing GC zoned frontage. LOTS of options for this well situated property in thriving Marietta.
- Type:
- Single Family
- Sq.Ft.:
- 2,584
- Status:
- Active
- Beds:
- 4
- Lot size:
- 0.37 Acres
- Year built:
- 1986
- Baths:
- 4.00
- MLS#:
- 10328140
- Subdivision:
- Stocktons Chase
ADDITIONAL INFORMATION
Welcome home to this East Cobb beauty!!! This timeless Georgia colonial home is set on a beautiful private lot with long driveway to accommodate plenty of parking and greets you with a lovely brick front. Once inside you will find gleaming engineered hardwood floors throughout! From the foyer, you will see flex space perfect for home office or additional living space and formal dining room. Beyond the dining room is the kitchen with new updated suite of appliances, solid counters, and ample eat in space with breakfast bar. The family room is cozy and comfortable complete with fireplace and built-in bookcases. The sunroom is the perfect addition to unwind or work with tons of light and private views. Upstairs all bedrooms are spacious and bathrooms are updated! The Owners' Suite will not disappoint with updated tile bath, large framless glass shower, and dual vanities with massive closet space! The fun continues downstairs where you will find great storage, a large recreational space complete with wet bar, and a full bathroom! The perfect space for entertainment and play! The backyard is a fenced and well manicured, the perfect space for family or pets to enjoy the outdoors. The lower patio is well appointed to sit and enjoy your private outdoor oasis. Call today for your private showing and don't miss your chance to call this HOME!
- Type:
- Townhouse
- Sq.Ft.:
- 1,521
- Status:
- Active
- Beds:
- 3
- Lot size:
- 0.12 Acres
- Year built:
- 1996
- Baths:
- 2.00
- MLS#:
- 10331225
- Subdivision:
- Barrington Hills
ADDITIONAL INFORMATION
This delightful end unit in Marietta offers an ideal combination of space, convenience, and affordability. Enjoy the luxury of having the primary bedroom conveniently located on the main floor, providing easy accessibility and privacy. Step out onto the deck and unwind in the fresh air, perfect for morning coffee or evening relaxation. Gather around the fireplace in the inviting great room, creating a warm and welcoming atmosphere for gatherings with loved ones. Upstairs, discover two more bedrooms along with a full bath, providing ample space for family members or guests. The unfinished basement offers endless possibilities, with walk-out access and plenty of room for storage, hobbies, or future expansion. Located in Marietta, this home offers proximity to shopping, dining, parks, and major highways, making daily errands and commuting a breeze.
$1,649,000
3806 Rockhaven Court Marietta, GA 30066
- Type:
- Single Family
- Sq.Ft.:
- 8,526
- Status:
- Active
- Beds:
- 6
- Lot size:
- 0.46 Acres
- Year built:
- 2006
- Baths:
- 8.00
- MLS#:
- 7393746
- Subdivision:
- Stonehurst
ADDITIONAL INFORMATION
!!!IN LAW SUITE!!!SALTWATER SWIMMING POOL!!!CABANA FOR OUTDOOR GRILLING ON A BEAUTIFUL AFTERNOON!!!SCREENED IN PORCH!!!PROFESSIONAL LANDSCAPING!!!! Luxurious and Spacious Dream Home with Premium Amenities Welcome to your dream home, a stunning and spacious property that exudes elegance and comfort. This meticulously crafted residence boasts 6 bedrooms, each with an attached bath, and 2 additional half baths, offering ample space for family and guests. Ideal for multi-family living, this home provides privacy and luxury for everyone. Main Features: Master Suite on Main: Enjoy the luxury of a master suite on the main floor featuring a bar, double shower, Jacuzzi, and walk-in closet. Direct access to the pool area adds to the convenience and allure of this private retreat. Separate In-Law Suite Over Garage: Perfect for extended family or guests, this suite includes a bar and offers a private, comfortable space with its own separate entrance. Guest/In-Law Suite in Basement: This fully equipped suite comes with a full kitchen and separate laundry room, ensuring privacy and convenience. Chef's Kitchen: Full Chef's Kitchen: Equipped with premium Wolf and Sub-Zero appliances, this kitchen is a culinary dream come true, providing the perfect setting for preparing gourmet meals. Basement Highlights: Daylight Basement: Includes a massive living room, full kitchen, gym, laundry, pantry, and storage room. Movie Theater: Features luxurious leather seats and a custom surround sound system, offering an exceptional viewing experience. Additional Bedroom and 1.5 Baths: Providing ample space for comfort and convenience. Top Floor: Three spacious bedrooms, each with an attached bath and walk-in closets Main Floor Amenities: Laundry Room: Conveniently located on the main floor Three Fireplaces: Adding warmth and charm throughout the home Outdoor Paradise: Screened Sunroom: Featuring an outdoor sound system, perfect for relaxation and entertainment. Outdoor Pool Area: Includes a spa and waterfalls, creating a serene and luxurious outdoor experience. Landscape Lighting: Enhances both front and back areas for added ambiance and security. Full Outdoor Covered Kitchen: Complete with a hibachi grill, fridge, sink, and stone counters, ideal for entertaining. Additional Features: Custom Surround Sound System: Enjoy an amazing custom surround sound system throughout the home, enhancing your entertainment experience. Security and Technology: Security System: Fully equipped with cameras and sensors for enhanced safety and peace of mind. Intercom System: Providing easy communication throughout the home. Landscaping and Backyard: Professionally landscaped with rare exotic plants Fully fenced, private backyard offering peace and security This four-sided brick and stone home combines solid construction with timeless beauty. Don't miss the opportunity to own this exceptional property that offers unparalleled luxury and functionality, perfect for multi-family living.
- Type:
- Single Family
- Sq.Ft.:
- 2,568
- Status:
- Active
- Beds:
- 4
- Lot size:
- 0.34 Acres
- Year built:
- 1987
- Baths:
- 3.00
- MLS#:
- 7410461
- Subdivision:
- Blackwell Road
ADDITIONAL INFORMATION
BE THE FIRST TO SEE this contemporary 4br 3bath home located in Marietta close to shopping, food, and entertainment! This home boasts vaulted ceilings with tons of natural light, skylights in the bathrooms, a split-level floor plan with three bedrooms on the top level, and an extra bedroom, bath, and bonus room on the lower level. Just wait until you see the custom shower and bath on the upper level! Carpet has been replaced with new LVP flooring in the living room/dining room, fresh paint inside and out! Located in a cul-de-sac, the back yard is full of natural foliage offering shade and views of a small creek making it a great spot to relax and unwind.
- Type:
- Single Family
- Sq.Ft.:
- 3,877
- Status:
- Active
- Beds:
- 5
- Lot size:
- 0.27 Acres
- Year built:
- 1998
- Baths:
- 4.00
- MLS#:
- 7409094
- Subdivision:
- Eastbrooke
ADDITIONAL INFORMATION
Welcome to your dream home, where luxury meets comfort in this stunning EAST-facing 5-bedroom, 3.5-bathroom haven nestled in a tranquil, sought-after neighborhood, located on a cul-de-sac. As you step through the grand two-story foyer, you're greeted by hardwood floors that run through the main level and a flood of natural light that illuminates the spacious interior. To your left, the formal dining room with its large, beautiful bay window offers an elegant setting for hosting unforgettable dinners. On the right, a versatile space awaits your creativity—whether it's an office or a formal living room, it's a bright and inviting area with plenty of windows. The heart of the home is the gourmet kitchen, a culinary enthusiast's paradise featuring gleaming granite countertops, honey oak cabinets, and a dedicated coffee bar. Double pantries, a double-barrel sink, and a top-of-the-line garbage disposal make meal prep a breeze, while pull-out spice racks, a lazy Susan, and a central island add convenience and style. Imagine starting your day in the charming eat-in kitchen, overlooking your sparkling private POOL—a perfect spot for morning coffee or casual meals. All of this overlooks the living room, complete with a wood-burning marble fireplace to cozy up on those chilly nights. Upstairs, you'll find four generously sized bedrooms and two linen closets, ensuring ample storage and space for everyone. An additional room offers endless possibilities, whether as an office, music room, playroom, or an additional bedroom. The oversized owner's suite is a true sanctuary, complete with a cozy sitting area, two large closets, and elegant tray ceilings. The en suite bathroom is designed for ultimate relaxation, featuring dual vanities and a luxurious jetted soaking tub. This home includes a new roof and gutters installed in 2023, and the freshly painted interior was completed in 2024. The HVAC system, water heater, and furnace are only eight years old, offering peace of mind and energy efficiency. The fully finished basement presents endless opportunities, whether you envision it as an in-law suite, a theater room, a game room, or a craft room—it's a blank canvas waiting for your personal touch. Step outside to your private oasis where a 6-foot deep pool with a new liner installed in 2022 awaits. Take a dip on hot summer days or use the solar cover to enjoy a warm swim even on cooler nights. The freshly painted deck is perfect for outdoor entertaining and enjoying the serene surroundings. Energy efficiency is a breeze with the home’s attic fan, designed to keep you cool and comfortable while reducing air conditioning costs. This property isn't just a house; it's a lifestyle, offering thoughtful design, modern amenities, and a beautiful outdoor space for creating lasting memories. Don't miss the opportunity to make this exceptional home your own! Contact us today to schedule a private tour and experience all that this delightful home has to offer.
$734,800
2028 Eula Drive Marietta, GA 30066
- Type:
- Single Family
- Sq.Ft.:
- 3,109
- Status:
- Active
- Beds:
- 5
- Lot size:
- 0.46 Acres
- Year built:
- 2024
- Baths:
- 4.00
- MLS#:
- 10325143
- Subdivision:
- The Estates On Eula
ADDITIONAL INFORMATION
PHOTO'S ARE NOT OF ACTUAL HOME. Explore the impressive Garrison Craftsman-style floor plan featuring 5 bedrooms and 4 baths. The home welcomes you with formal living and dining rooms that seamlessly flow into the kitchen, highlighted by a spacious island. The breakfast area offers a delightful view of the private backyard from the covered patio. Inside, you'll find white shaker cabinets, a double oven appliance package, and elegant quartz countertops. The main living areas feature gleaming hardwood floors, adding a touch of luxury to the space. On the main level, there's an office or bedroom along with a full bath for added convenience. Upstairs, you'll discover the spacious master suite, a bedroom with its own private bath, and two generously sized bedrooms that share a bathroom. The large lot provides ample space for a potential pool, and the best part is, there are no HOA fees to worry about.
- Type:
- Single Family
- Sq.Ft.:
- 3,324
- Status:
- Active
- Beds:
- 5
- Lot size:
- 0.43 Acres
- Year built:
- 1975
- Baths:
- 4.00
- MLS#:
- 10318092
- Subdivision:
- Piedmont Hills
ADDITIONAL INFORMATION
Welcome to your dream home in Marietta! This stunning Georgian-style residence at 201 Vistawood Ln will capture your heart from the moment you step onto the large front porch. Inside, you'll find an abundance of charm and luxury, highlighted by a beautiful open sunroom that bathes the entire main level in natural light. The separate kitchens and laundry rooms on the main level make day-to-day living a breeze, while the finished basement offers endless possibilities for entertainment and relaxation. Retreat to the oversized master suite with its private bathroom for a serene escape from the world. Outside, the backyard oasis awaits, boasting an inviting in-ground pool, perfect for lazy summer days and memorable gatherings. The oversized 2-car garage provides ample room for storage, ensuring a clutter-free lifestyle. Situated near the enchanting Noonday Creek Trailhead, filled with scenic beauty and wildlife, this location offers tranquil living combined with convenient access to nearby amenities. Don't miss the opportunity to call this enchanting property yours and live a life of bliss in Marietta! Schedule a walkthrough today.
$445,000
2440 Irene Drive Marietta, GA 30066
- Type:
- Single Family
- Sq.Ft.:
- 2,125
- Status:
- Active
- Beds:
- 4
- Lot size:
- 0.72 Acres
- Year built:
- 1962
- Baths:
- 3.00
- MLS#:
- 7398966
- Subdivision:
- NA
ADDITIONAL INFORMATION
What could be better than a new house? A meticulously renovated, solidly built home on a sprawling 3/4 acre lot, free from restrictive HOA rules. Every aspect of this home has been upgraded: from the roof to the windows, HVAC, kitchen, electrical system, bathrooms, garage, and even the septic field lines. Step into the beautifully appointed kitchen featuring brand-new appliances and a central island, perfect for culinary adventures. The upper level boasts a luxurious master suite and an additional bedroom, while the lower level offers two more bedrooms, a bathroom, a cozy living room, and a convenient laundry room. Outside, the expansive backyard includes both open spaces and shaded areas with mature trees, along with a practical workshop/outbuilding for your projects and storage needs. A second driveway ensures easy access to the lower level and the detached workshop. This home offers everything you could desire for comfortable, modern living.
- Type:
- Single Family
- Sq.Ft.:
- 3,955
- Status:
- Active
- Beds:
- 5
- Lot size:
- 0.36 Acres
- Year built:
- 1987
- Baths:
- 4.00
- MLS#:
- 10317663
- Subdivision:
- Hampton Ridge
ADDITIONAL INFORMATION
Beautiful, large home sits in a cul-de-sac & is ready to welcome you with so much space that it will delight you. The abundant finished spaces that this three level home provides is a dream come true. The offerings in this home include an updated galley kitchen with hardwood floors, formal living & dining rooms, a sunroom, front and back staircases, & huge family room with a fireplace. The laundry room on main with a sink has access to 1 of 2 entrances to the terrace level. There is a bedroom and a full bathroom on main for guests or in-laws. Upstairs is the expansive owner's suite along with 2 other large bedrooms and a bathroom. The humongous bonus room on this floor is your "whatever" room - let your imagination run wild! The fully finished terrace level features a possible 5th bedroom, full bath, and entertainment spaces that are sure to please you. Looking for storage space? We have that here too! Newly renovated upper deck and new lower decks. The bottom deck has plenty of space for an outdoor kitchen! Pictures have been virtually staged with furniture. Amenities: swim/tennis plus pickleball court, basketball court, pavilion & playground. Location close to downtown Woodstock & Roswell. Sq foot reflected doesn't include the terrace level. 3 finished levels close to 4000 sq feet.
$175,000
2354 Almon Drive Marietta, GA 30066
- Type:
- Land
- Sq.Ft.:
- n/a
- Status:
- Active
- Beds:
- n/a
- Lot size:
- 1.2 Acres
- Baths:
- MLS#:
- 10317538
- Subdivision:
- None
ADDITIONAL INFORMATION
Welcome to an extraordinary opportunity in Marietta! Nestled on 1.2 acres, this hidden gem is the perfect site to build your private retreat. Enjoy the tranquility and privacy of your personal oasis while being just moments away from abundant shopping and dining options, as well as convenient access to I-75, I-575 and, Town Center Mall. Discover the boundless potential of this property today!
- Type:
- Single Family
- Sq.Ft.:
- 3,481
- Status:
- Active
- Beds:
- 4
- Lot size:
- 0.38 Acres
- Year built:
- 1988
- Baths:
- 3.00
- MLS#:
- 10307931
- Subdivision:
- Highland Pointe
ADDITIONAL INFORMATION
Nestled in an established neighborhood, this beautifully RENOVATED 4-bedroom traditional home seamlessly combines TRADITIONAL architectural elements with CONTEMPORARY updates, creating a warm and inviting atmosphere ready for new memories to be made. Stepping inside, you're greeted by a spacious 2 story foyer with gleaming hardwood floors that flow throughout. The UPDATED KITCHEN and LARGE, BRIGHT SUNROOM are the main attractions of the main level. The KITCHEN features a bright and airy breakfast nook and has been completely updated with top-of-the-line stainless steel appliances, modern custom cabinetry, granite countertops and subway tile backsplash. The SUNROOM is bathed in natural light from the abundance of windows and provides additional living space for a family room. A formal living room with a cozy fireplace and a formal dining room with crown molding and wainscotting complete the main level. There's also a dedicated laundry room and a convenient half bath. Travel upstairs to the OVERSIZED, SERENE PRIMARY SUITE with a completely UPDATED spa-like EN-SUITE bathroom featuring a double vanity, soaking tub, and a separate glass-enclosed shower. A shared bathroom and 3 additional bedrooms, each generously sized, feature large windows providing lots of natural light and ample closet space complete the second level. The FINISHED BASEMENT adds valuable living space, perfect for a home theater, game room, gym or home office. Step outside to the private backyard with MATURE landscaping and a large custom deck, ideal for entertaining or enjoying peaceful evenings under the stars. Whether you're looking for space to grow or a perfect blend of old and new, this renovated 4-bedroom traditional home offers it all. This home has been FRESHLY PAINTED and NEW CARPET INSTALLED.
- Type:
- Single Family
- Sq.Ft.:
- 2,400
- Status:
- Active
- Beds:
- 4
- Lot size:
- 0.6 Acres
- Year built:
- 2023
- Baths:
- 4.00
- MLS#:
- 7400324
- Subdivision:
- NONE
ADDITIONAL INFORMATION
NEWLY BUILT! Modern Farmhouse plan with 4 bed and 3.5 baths. Open kitchen, Quartz Counter tops, Tile back splash, double oven, gas cooktop, large island with open view to the family room and dining room. Oversized master bedroom, separate shower and tub, double vanity, large walk-in closet, 2 car garage. Quiet neighborhood, minutes away from grocery markets, great school district. MUST SEE!
$530,000
25 Hardpan Alley Marietta, GA 30066
- Type:
- Single Family
- Sq.Ft.:
- n/a
- Status:
- Active
- Beds:
- 3
- Lot size:
- 0.08 Acres
- Year built:
- 2016
- Baths:
- 3.00
- MLS#:
- 10314923
- Subdivision:
- Gardens Laura Creek
ADDITIONAL INFORMATION
Welcome to Gardens Laura Creek, a charming community nestled in the heart of Marietta, GA. Presenting a stunning Brock built home, this property offers a perfect blend of modern elegance and cozy comfort. Step inside this inviting abode to discover a spacious open concept layout, designed to accommodate today's lifestyle with ease. The main floor features a bright and airy living space, seamlessly flowing into the dining area and kitchen, making it ideal for entertaining guests or enjoying family gatherings. Upstairs, retreat to the expansive owner's suite, boasting a luxurious bath complete with a shower, soaking tub, and a generous closets, providing ample storage for all your belongings. With two additional bedrooms and another full bath upstairs, there's plenty of room for family members or guests. Seeking versatility? This home also offers the potential for a fourth bedroom or a convenient home office with unfinished third floor, ensuring flexibility to suit your needs. Outside, indulge in the beauty of the meticulously maintained gardens, offering a serene backdrop for relaxation or outdoor activities. Conveniently located near a plethora of dining, shopping, and entertainment options, as well as easy access to major interstates, this home presents the perfect opportunity to experience the best of Marietta living. Don't miss out on the chance to make this your dream home. Schedule a showing today and envision yourself living in this wonderful community!
- Type:
- Townhouse
- Sq.Ft.:
- 1,776
- Status:
- Active
- Beds:
- 3
- Lot size:
- 0.03 Acres
- Year built:
- 2007
- Baths:
- 3.00
- MLS#:
- 10373934
- Subdivision:
- Barrett Creek Townhomes
ADDITIONAL INFORMATION
If you are in search of a great location, consider stopping by this beautiful, move-in-ready gem featuring a gorgeous open-concept floor plan. Barrett Creek is a popular and desirable community minutes from every convenience, yet secluded from the busy, daily life. But what makes this home truly special is that it's situated on the quietest street (except for friendly neighbors taking their evening stroll), with no units behind, so your morning coffee or evening wine is enjoyed with a private, lush, and gorgeous view of year-round lush vegetation and forest. Also, the walls are well-insulated and the neighbors are very considerate, so it's peaceful inside and out. Enter your two story foyer with wainscoting trim, which leads to a beautiful open floor plan. Your great room features a wall of windows and a marble surround fireplace that lights at the touch of a switch. Enjoy a cozy night in front of the fire with no effort! The large dining area is adjacent to the great room and opens to a large back patio. This three bedroom, two and a half bath townhome offers many wonderful features. The kitchen is large with plenty of counter space and a separate pantry. The black appliances include a gas range, built-in microwave, refrigerator/freezer, and dishwasher. The laundry room is conveniently located on the second floor, close to bedrooms and baths. The bedrooms are ample-sized and feature large closets and ceiling fans. The oversized owner's suite is light and bright with vaulted ceiling, ceiling fan, and large, walk-in closet with attic access. Owner's bath is spacious with dual vanities, private water closet, garden tub and separate shower. Recent upgrades include new water heater, whole-house water filter, garbage disposal, and new garage doors with Smart Logic openers. Receive notifications whenever the garage door is opened and enjoy the added convenience of allowing deliveries to be placed inside the garage. You can feel safe and secure with the installed security cameras and regulate your home's temperature remotely with the downstairs and upstairs Google thermostats. With easy access to I-75, I-575, and Barrett Parkway, you have everything at your fingertips. Enjoy affordable, stress-free living in this friendly community. HOA dues includes a beautiful swimming pool area, a large gazebo for children's play or adult relaxation, exterior maintenance, landscaping, water & sewer, and trash pick up. With all of this, and a great location, why not stop by and have a look for yourself? You may just fall in love with it like the owner did.
- Type:
- Townhouse
- Sq.Ft.:
- 1,132
- Status:
- Active
- Beds:
- 2
- Lot size:
- 0.08 Acres
- Year built:
- 1996
- Baths:
- 3.00
- MLS#:
- 7396305
- Subdivision:
- Barrington Hills
ADDITIONAL INFORMATION
Great new price to help with improvements! This home is priced well below recent sales PLUS it has a bonus room! Perfect location - less than 4 miles to several parks, Town Center, historic Kennesaw, Marietta Square, Six Flags Whitewater, and I-75/575. This end-unit townhome is fee simple (not condo) and is in a NO HOA community. The home features a main level with a great room, fireplace, dining area, powder room, sunny kitchen with bay window; two bedroom suites on the upper level with walk-in closets and ensuite bathrooms; a bonus room and one-car garage on the basement level. Enjoy a pretty view from the breakfast area & the primary bedroom suite! Partially fenced back yard with deck.
- Type:
- Office
- Sq.Ft.:
- n/a
- Status:
- Active
- Beds:
- n/a
- Lot size:
- 6.93 Acres
- Year built:
- 1984
- Baths:
- MLS#:
- 7394858
ADDITIONAL INFORMATION
Attractive 2nd floor office in the Williamscraft Office Park at Sandy Plains Rd and Piedmont Rd. This suite has a lobby and 2 offices. Bath is inside the suite. The complex has a number of law firms, CPAs, insurance agents and Psychologists. Walk to restaurants Publix, Kroger, Office Depot, Target, and Home Depo within 2 miles. Easy access to I-75 I-575, Town Center, Kennesaw WellStar and Marietta Square. Property manager and leasing agent on site easy showing.
- Type:
- Office
- Sq.Ft.:
- n/a
- Status:
- Active
- Beds:
- n/a
- Lot size:
- 6.93 Acres
- Year built:
- 1984
- Baths:
- MLS#:
- 7394840
ADDITIONAL INFORMATION
Are you looking for new office space in a convenient, professional location? Look no further. This spacious office is located just across the street from Sprayberry High School, and the new Sprayberry Crossing Mixed Use development. This rare first-floor space has 4-5 offices, a reception area, fresh paint, and vinyl plank flooring. I's perfect for any professional such as counselors, attorneys, CPAs, medical practices, insurance firms, and more. Additionally, the location could not be more convenient, with restaurants within walking distance and nearby access to markets, shops, and gyms. Don't miss out on this opportunity to lease a prime spot in an area with great demographics and easy access to Easy access to I-75, I-575, Town Center, Kennesaw Wellstar, and Marietta Square. And with nearby restaurants and shopping centers like Publix, Home Depot, Target, and LA Fitness, you'll have everything you need right at your fingertips. Don't miss out on this great opportunity – inquire today about leasing this conveniently located professional space. Call or email today for an easy appointment.
- Type:
- Office
- Sq.Ft.:
- n/a
- Status:
- Active
- Beds:
- n/a
- Lot size:
- 0.27 Acres
- Year built:
- 1985
- Baths:
- MLS#:
- 7394750
ADDITIONAL INFORMATION
Attractive 2nd-floor office. It has a lobby conference room, several large offices, and work area. Number of law firms, psychologists, CPAs, insurance agents and brokerages. Space is in move-in condition. Walk to restaurants, Publix, Kroger, Target, Office Depot, Home Depot within 2 miles. Easy access to I-75, I-575, Town Center, Kennesaw Wellstar and Marietta Square. On-site leasing and management. Easy appointment call today. Quick decisions.
- Type:
- Other
- Sq.Ft.:
- n/a
- Status:
- Active
- Beds:
- n/a
- Lot size:
- 0.27 Acres
- Year built:
- 1985
- Baths:
- MLS#:
- 7394398
ADDITIONAL INFORMATION
Are you looking for new office space in a convenient, professional location? Look no further. This spacious 1st floor office is located just across the street from Sprayberry High School and the new Sprayberry Crossing Mixed Use development. Very attractive second-floor space. The space has 2-3 nice sized offics, a reception, and a bath inside the space. The interior has been freshly painted and will feature new flooring for a lease of three years or longer. it's perfect for any professional such as counselors, attorneys, CPAs, medical practices, insurance firms, and more. Additionally, the location could not be more convenient with restaurants within walking distance and nearby access to markets, shops, and gyms. Don't miss out on this opportunity to lease a prime spot in an area with great demographics and easy access tto I-75, I-575, Town Center, Kennesaw Wellstar, and Marietta Square, And with nearby restaurants and shopping centers like Publix, Home Depot, Target, and LA Fitness, you'll have everything you need right at your fingertips. Don't miss out on this great opportunity a inquire today about leasing this conveniently located professional space. Call or email today for an easy appointment.
$430,000
1610 Barrier Road Marietta, GA 30066
- Type:
- Single Family
- Sq.Ft.:
- 2,429
- Status:
- Active
- Beds:
- 5
- Lot size:
- 0.34 Acres
- Year built:
- 1994
- Baths:
- 3.00
- MLS#:
- 10301890
- Subdivision:
- Lamplighter Ridge
ADDITIONAL INFORMATION
Are you searching for a beautiful, spacious home only 10 minutes from downtown Woodstock and all the wonderful shops and restaurants there?? Look no further because your search ends here! This welcoming home features five bedrooms and three full bathrooms, an elegant formal dining room, a bright living room with Palladium windows and a cozy wood burning (gas Starter) fireplace perfect for entertaining. The open concept and high ceilings make this home feel even more spacious, and the stunning dark hardwood floors throughout add a touch of luxury to the decor. The HVAC system was replaced in 2022. The finished basement is perfect for hosting guests or spending time with loved ones - it boasts two bedrooms, a full bathroom, and ample open space for a media or gaming room with direct access to the fenced back yard. Step into the charming sunroom off the kitchen when you need some quiet time to unwind. The kitchen features all stainless steel appliances, a subway tile backsplash, tile floors and a cut-through that opens up the view into the living room. Take advantage of this opportunity to make this stunning house your home! Make an appointment for your showing today! Take advantage of the recent price improvement!
- Type:
- Single Family
- Sq.Ft.:
- 4,343
- Status:
- Active
- Beds:
- 5
- Lot size:
- 0.69 Acres
- Year built:
- 1988
- Baths:
- 5.00
- MLS#:
- 7390753
- Subdivision:
- Windsor Oaks
ADDITIONAL INFORMATION
Welcome to Your Dream Home in Windor Oaks! Nestled within the coveted Davis, Mabry, and Lassiter school districts, this elegant residence awaits you. Tucked away on a quiet cul-de-sac, this 5-bedroom 4.5 bath gem offers a serene retreat for your family. As you step inside, you’ll appreciate the fresh paint that brightens every corner. The main level has refinished hardwood floors, creating a warm and inviting ambiance. New tile floors grace all bathrooms and the laundry room, adding a touch of modern luxury. Two spacious family rooms, each featuring a cozy fireplace, provide ample space for gatherings. The formal dining room and living room offer elegant settings for entertaining guests. The heart of the home is the newly updated kitchen. Imagine preparing meals in this stylish space, complete with new lighting, cabinets, sink, faucet, quartz countertops, dishwasher, microwave, and range. Whether you’re hosting a dinner party or enjoying a quiet breakfast, this kitchen is sure to delight. Step outside onto the large screened-in porch and deck, where you can savor your morning coffee or unwind after a long day. The private fenced backyard provides a peaceful oasis for relaxation and play. Retreat to the oversized master bedroom, featuring a trey ceiling, plush new carpet, and pad. The master bath has undergone a complete renovation, with a walk-in shower, soaking tub, new vanities, sinks, mirrors, faucets, and quartz countertops. The tile floors and updated lighting create a spa-like experience. Need more space? The finished basement offers a game room that opens to a patio, perfect for entertaining. An additional bedroom and full bath complete this lower level. Don’t miss the opportunity to make this house your forever home. Schedule a showing today and experience the best of Windor Oaks living! ??????
$329,000
2267 Nottley Walk Marietta, GA 30066
- Type:
- Townhouse
- Sq.Ft.:
- 1,776
- Status:
- Active
- Beds:
- 3
- Lot size:
- 0.03 Acres
- Year built:
- 2007
- Baths:
- 3.00
- MLS#:
- 7391845
- Subdivision:
- Barrett Creek Townhomes
ADDITIONAL INFORMATION
This charmer will warm your heart the moment you step inside! Awesome open floor plan that allows you to maximize the space as you desire. Kitchen features breakfast bar and lots of counter-top space. Upstairs features 3 bedrooms and 2 full baths with full sized laundry. A split bedroom plan which means the bedrooms are far away from the master. Private outdoor living space is available for you to customize as you wish. Awesome HOA includes Trash, Water, Common Areas, & Pool. LOCATION, LOCATION, LOCATION!
$700,000
2741 Prado Lane Marietta, GA 30066
- Type:
- Single Family
- Sq.Ft.:
- 3,908
- Status:
- Active
- Beds:
- 4
- Lot size:
- 0.12 Acres
- Year built:
- 2014
- Baths:
- 5.00
- MLS#:
- 10302251
- Subdivision:
- Enclave Laura Creek
ADDITIONAL INFORMATION
Welcome home! This stunning 4 bedroom, 4.5 bathroom home is just what you've been looking for. Enjoy morning coffee on the cozy front porch. As you step inside, you're greeted by a gorgeous foyer and dining room which leads to the open concept living/kitchen/breakfast area with stainless appliances. Also on the main level are convenient features to include a half bath, walk-in laundry with a sink, and a formal office. The deck is perfect for grilling out and soaking up views of the water. Upstairs, a huge loft is great for a theater, play room, secondary office, and so much more. The oversized owners suite with a spa-like bathroom is completed with a soaking tub, large shower with a bench, and a walk-in closet with built-ins. The basement is ready for all of your entertainment needs and is great for a teen/in-law suite. One bedroom, one bathroom, living area, and a storage room are all on the walk-out terrace level. This home has been immaculately maintained and is ready for it's next family. Don't wait, schedule your showing today!
- Type:
- Single Family
- Sq.Ft.:
- 2,454
- Status:
- Active
- Beds:
- 4
- Lot size:
- 0.23 Acres
- Year built:
- 2021
- Baths:
- 3.00
- MLS#:
- 10302126
- Subdivision:
- Folk
ADDITIONAL INFORMATION
Step into this recently updated (2021) home offering a seamless blend of modern comfort and style. With 3 beds and 2 full baths on the main level, along with a fully finished lower level boasting 1 bed, 1 full bath, an office, and a bonus room, this residence provides ample space for relaxation and productivity alike. The main level features an open floor plan, where the eat-in kitchen effortlessly flows into the family room, centered around a cozy gas fireplace, creating a welcoming atmosphere for gatherings or quiet evenings. Outside, a spacious fenced yard awaits, complete with a covered patio perfect for al fresco dining or simply enjoying the outdoors. A brand-new storage shed adds convenience for all your storage needs. Ideally situated just .6 miles from the highly rated Sprayberry High School, and close to shopping, parks, and an aquatic center, this home offers both comfort and convenience in a desirable location. Don't miss the chance to make this meticulously maintained home your own - schedule a showing today!
Price and Tax History when not sourced from FMLS are provided by public records. Mortgage Rates provided by Greenlight Mortgage. School information provided by GreatSchools.org. Drive Times provided by INRIX. Walk Scores provided by Walk Score®. Area Statistics provided by Sperling’s Best Places.
For technical issues regarding this website and/or listing search engine, please contact Xome Tech Support at 844-400-9663 or email us at [email protected].
License # 367751 Xome Inc. License # 65656
[email protected] 844-400-XOME (9663)
750 Highway 121 Bypass, Ste 100, Lewisville, TX 75067
Information is deemed reliable but is not guaranteed.

The data relating to real estate for sale on this web site comes in part from the Broker Reciprocity Program of Georgia MLS. Real estate listings held by brokerage firms other than this broker are marked with the Broker Reciprocity logo and detailed information about them includes the name of the listing brokers. The broker providing this data believes it to be correct but advises interested parties to confirm them before relying on them in a purchase decision. Copyright 2024 Georgia MLS. All rights reserved.
Marietta Real Estate
The median home value in Marietta, GA is $278,300. This is higher than the county median home value of $249,100. The national median home value is $219,700. The average price of homes sold in Marietta, GA is $278,300. Approximately 36.19% of Marietta homes are owned, compared to 53.77% rented, while 10.05% are vacant. Marietta real estate listings include condos, townhomes, and single family homes for sale. Commercial properties are also available. If you see a property you’re interested in, contact a Marietta real estate agent to arrange a tour today!
Marietta, Georgia 30066 has a population of 60,203. Marietta 30066 is less family-centric than the surrounding county with 33.86% of the households containing married families with children. The county average for households married with children is 34.9%.
The median household income in Marietta, Georgia 30066 is $50,963. The median household income for the surrounding county is $72,004 compared to the national median of $57,652. The median age of people living in Marietta 30066 is 33.5 years.
Marietta Weather
The average high temperature in July is 85.5 degrees, with an average low temperature in January of 29.4 degrees. The average rainfall is approximately 52.7 inches per year, with 1.3 inches of snow per year.
