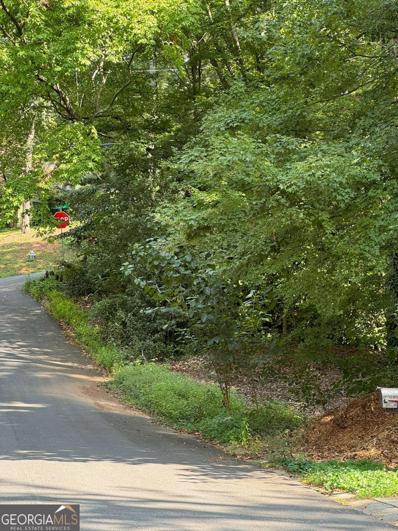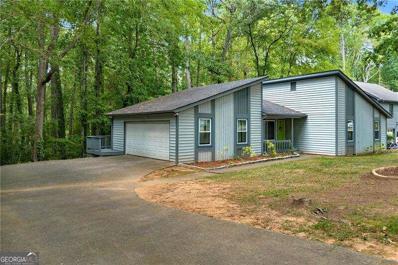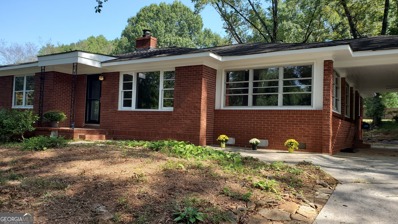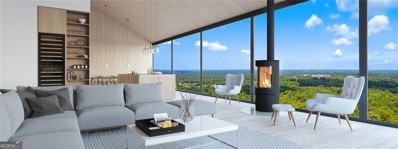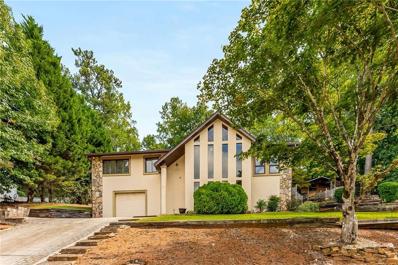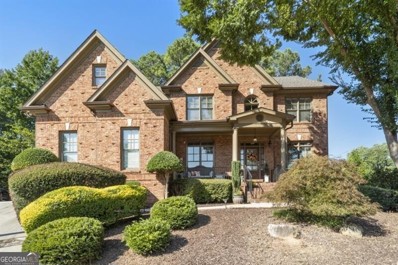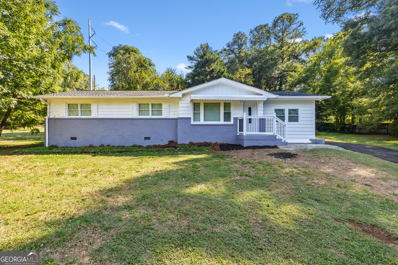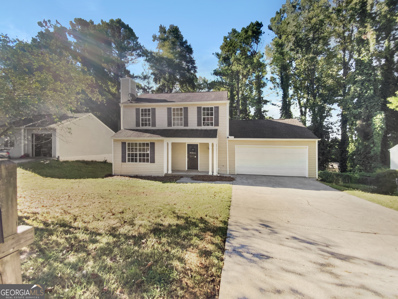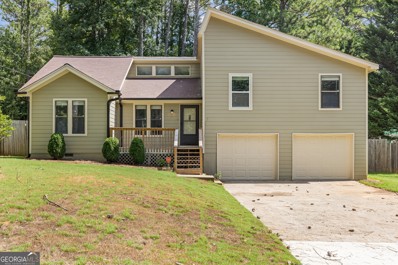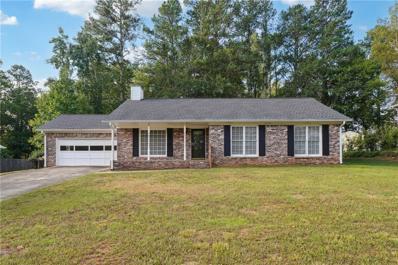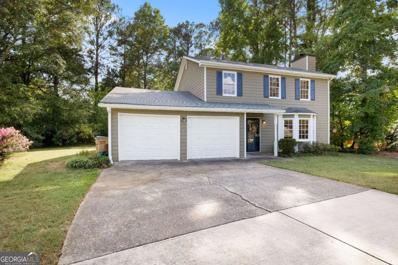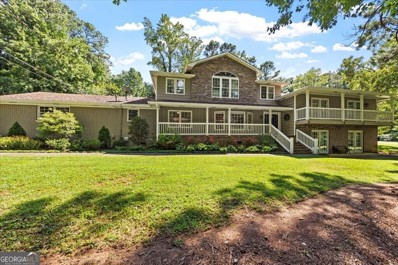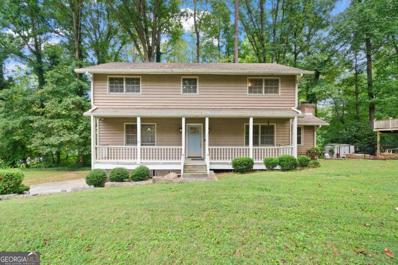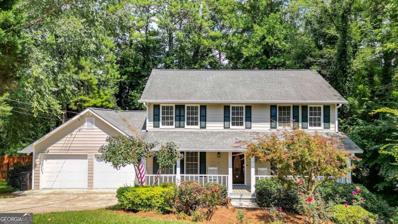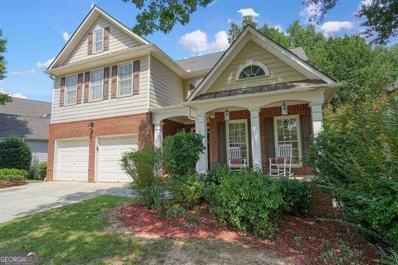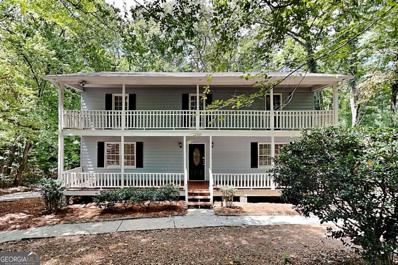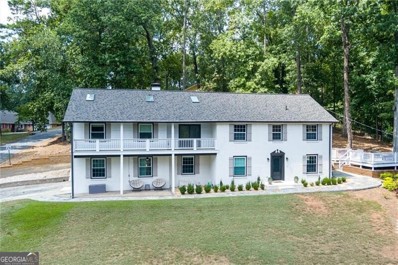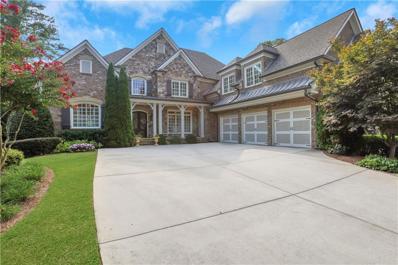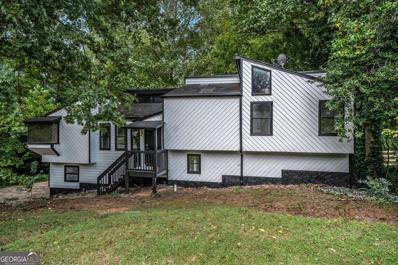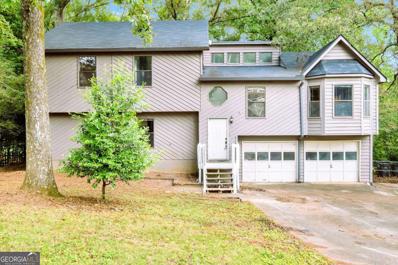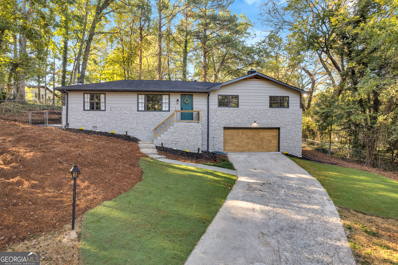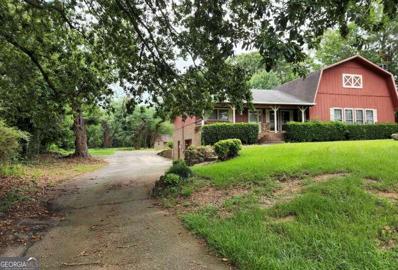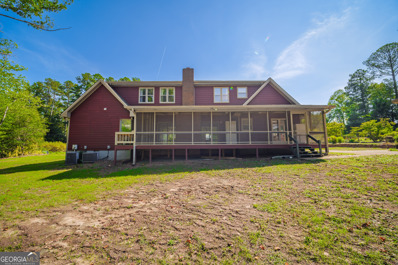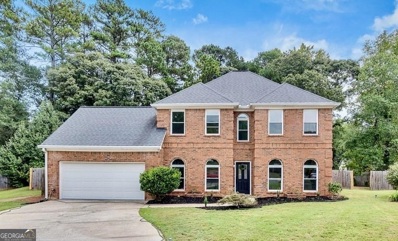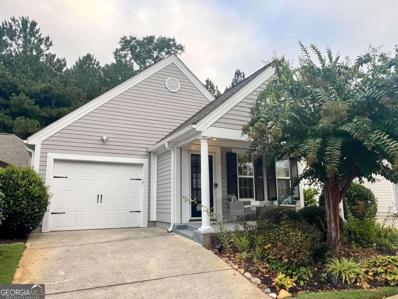Marietta GA Homes for Rent
$125,000
562 Duke Drive Marietta, GA 30066
- Type:
- Land
- Sq.Ft.:
- n/a
- Status:
- Active
- Beds:
- n/a
- Lot size:
- 0.57 Acres
- Baths:
- MLS#:
- 10377034
- Subdivision:
- Kings Wood Estates
ADDITIONAL INFORMATION
ENVISION YOUR NEW HOME ON THIS BUILDABLE CORNER RESIDENTIAL LOT nestled inside a quiet East Cobb community. Super convenient location near schools, business centers, worship centers, parks, and health care. Minutes to Kennesaw State University, I-75, I-575, and the Northwest Corridor Express Lanes. Explore the Noonday Creek Trail, museums, shopping, community events, restaurants, and nightlife in nearby historic cities of Marietta, Kennesaw, Acworth, Woodstock and Roswell. Lot size from Legal Description is 125' x 200' or 0.574 acre. Public water and sewer. No HOA.
$365,000
626 Dover Street Marietta, GA 30066
- Type:
- Single Family
- Sq.Ft.:
- n/a
- Status:
- Active
- Beds:
- 3
- Lot size:
- 0.24 Acres
- Year built:
- 1976
- Baths:
- 2.00
- MLS#:
- 10376595
- Subdivision:
- Dover Downs
ADDITIONAL INFORMATION
Welcome to your next home in the highly desirable Dover Downs subdivision! This contemporary ranch has fantastic curb appeal and offers everything you're looking for. Recently painted inside and out, with a newer roof and updated systems, it's move-in ready. YouCOll love the private yard, spacious two-car garage, and a large deckCoperfect for relaxing or entertaining. Inside, the living room boasts vaulted ceilings and a cozy fireplace as the centerpiece. Hardwood floors and a smart, open layout make this home both beautiful and functional. Don't miss out!
- Type:
- Single Family
- Sq.Ft.:
- 1,448
- Status:
- Active
- Beds:
- 2
- Lot size:
- 1.06 Acres
- Year built:
- 1955
- Baths:
- 1.00
- MLS#:
- 10375162
- Subdivision:
- West Oak
ADDITIONAL INFORMATION
Amazing opportunity, Well-maintained 4 side brick ranch home located in a quiet community just blocks from I-575/I-75. 2 bedrooms, 1 bathroom on a Large Level Lot with a side patio for privacy and great for child and pet play areas. Large bonus room could be easily turned into a third bedroom. Great for first-time home buyers or for a buyer looking for a rental property. Perfect place to call home or to add to your rental portfolio. All showings should be scheduled via ShowingTime.
$690,000
0 Raven Trail Marietta, GA 30066
- Type:
- Land
- Sq.Ft.:
- n/a
- Status:
- Active
- Beds:
- n/a
- Lot size:
- 4.4 Acres
- Baths:
- MLS#:
- 10374888
- Subdivision:
- None
ADDITIONAL INFORMATION
Marietta / Woodstock Building Site With A VIEW - See 365 Sunsets a Year From Your Front Porch! ----- A view to the horizon most all the way around! ----- A UNIQUE and IMPRESSIVE PROPERTY ----- PRIVACY & SECLUSION ----- PANORAMIC VIEWS ----- ESCAPE NOISE & POLLUTION ----- Yet, only 5 minutes to shopping! ----- NOTE!!! This is one of two parcels that are combined into the full lot for sale! See the website for clarity. The lead photo is a real photo view from a virtual room! Elevation is approximately 200 feet above surrounding area. A perfect place to build your secluded home that is protected by acreage and terrain. Get your agent to give you the multipage and dedicated website to this property. It will answer many of your questions. Note: 3.95~ acres of the 4.4~ acres is in Cobb County and is Zoned R-15 - A small parcel of .47~ acres is in Cherokee County and is zoned R-80. Cobb Water and Sewer is available via Raven Trail and Hawk Trace NE at property line. The price shown is for BOTH parcels combined.
- Type:
- Single Family
- Sq.Ft.:
- 2,584
- Status:
- Active
- Beds:
- 3
- Lot size:
- 0.22 Acres
- Year built:
- 1975
- Baths:
- 3.00
- MLS#:
- 7452780
- Subdivision:
- Piedmont Hills
ADDITIONAL INFORMATION
“Good Bones Great Price,” This 2548 sq ft., Three (3) bedroom / Three (3) bath rehab needs a family. The home is in the Piedmont Hills subdivision and Sprayberry High School District. Priced below rehabbed comps in the area, giving plenty of room for profit after the revitalization of this 1975 Contemporary. Main Floor - Three (3) bedrooms and two (2) baths, kitchen, dining room, living room and laundry. The primary bedroom has an en-suite bathroom. The kitchen has all wood cabinetry, stone counters, stainless steel appliances, an island for preparation & storage and an eat in kitchen. The large living room area has a two-story exposed stone fireplace, vaulted & beamed ceilings and significant natural light. Terrace Level - Finished for entertainment, storage, a full bath, possible 4th bedroom, garage entrance, and additional laundry space. This would be a great option for a young adult or an in-law suite. Outdoors - The beautifully landscaped.25-acre lot has a Koi Pond, and a deck area overlooking the expansive backyard. There is a gazebo, firepit, and plenty of outdoor seating areas to enjoy the multilevel green spaces and hardscapes. It needs a little affection and attention, but it is a great feature of this home. A great investment in a great part of town. We are in a multiple offer situation please submit highest and best by 5pm. Wednesday, September 18th.
- Type:
- Single Family
- Sq.Ft.:
- 5,470
- Status:
- Active
- Beds:
- 6
- Lot size:
- 0.28 Acres
- Year built:
- 2007
- Baths:
- 6.00
- MLS#:
- 10374367
- Subdivision:
- Greyson Ridge
ADDITIONAL INFORMATION
Welcome to your Dream East Cobb home! This stunning 6-bedroom, 5 1/2 bath Craftsman gem features a classic brick front and HardiPlank siding. From the moment you step into the grand 2-story foyer, you'll be captivated by the timeless elegance and modern amenities that define this exceptional property. A covered front porch invites you to relax and enjoy the serene surroundings. Its beautifully appointed office with built-in bookcases is perfect for remote work or study. A convenient bedroom and full bath located on the main level would be ideal for guests or parents. The family room features a cozy fireplace and built-in bookcases and cabinets, all highlighted by an expansive bay window allowing an abundance of natural light. Elegant archways and crown molding enhance the home's character. The heart of the home is the chef's kitchen which is fully open from the family room. It boasts granite countertops, stainless steel appliances, a spacious island, double ovens, light-colored cabinets and bright breakfast area. A walk-in custom-designed corner pantry offers ample storage. Enjoy formal dinners in the separate dining room and utilize the butler's pantry for effortless entertaining. A laundry room on the main floor includes cabinets and a folding table for added functionality. Step outside to a re-stained and enlarged back deck complete with a brick fireplace, perfect for outdoor gatherings. The fenced, flat backyard also provides a private oasis. The luxurious primary bedroom retreat features a sitting area with fireplace, trey ceilings, huge walk-in custom closet, and a spa-like bathroom with jetted whirlpool tub, a spacious shower, and vaulted ceilings. Upstairs you will also find one secondary bedroom with an en-suite bath, and two additional bedrooms sharing a Jack-and-Jill bath. A versatile loft space is perfect for a playroom, study area, or additional lounge space. On the terrace level you will find a fully finished daylight basement designed for comfort and privacy. This perfect in-law apartment includes a kitchenette, pantry, picturesque bedroom with a window seat, 1 and 1/2 baths, a media room, family room, and a bar area with a separate door which opens out to a covered patio complete with bed swing and walkway leading to its own parking pad. Keyless entry with smart lock technology, ring doorbell and Google NEST thermostats on all three levels add efficiency. Finally, a 3-car garage with new doors completes this amazing home. Nestled on a cul-de-sac this estate is conveniently located within walking distance to the local high school and just minutes away from Downtown Woodstock and Marietta Square. Schedule your private showing today and experience the perfect blend of comfort and sophistication. Additional pictures to be added on Sunday, Sept. 8th.
$351,000
1118 Boyd Rd Marietta, GA 30066
- Type:
- Single Family
- Sq.Ft.:
- 1,500
- Status:
- Active
- Beds:
- 4
- Lot size:
- 1 Acres
- Year built:
- 1959
- Baths:
- 2.00
- MLS#:
- 10374099
- Subdivision:
- Clotfelter Charles
ADDITIONAL INFORMATION
You don't want to miss this beautiful Four-bedroom, two-bathroom all brick home located in the sought after Sprayberry school cluster in Marietta. This property sits on a corner lot in this quiet well-established neighborhood, convenient to shopping and schools. Inside, the home boasts a bright and open concept living area with beautiful beams and LVP flooring throughout the main living areas, Brand New Roof, New HVAC, Remodeled Kitchen, Fresh Paint, New Fixture, New light Fans. Seamlessly connecting the living room, dining area, and kitchen. The kitchen has amazing natural light with beautiful white cabinets, T As you enter the home you are greeted by a spacious formal living room. The welcoming breakfast room leads you into a galley kitchen which provides optimal function and efficiency for preparing those wonderful menu creations. Just off the kitchen is the laundry room with ample pantry and storage space. Continue down the hallway to the first of two full bathrooms and four bedrooms with large closets. The back yard is great for entertaining family and friends. Make your appointments now! This one will not last long!
- Type:
- Single Family
- Sq.Ft.:
- 1,396
- Status:
- Active
- Beds:
- 3
- Lot size:
- 0.33 Acres
- Year built:
- 1985
- Baths:
- 3.00
- MLS#:
- 10373056
- Subdivision:
- Highland Trace
ADDITIONAL INFORMATION
Lovely traditional 3 bedroom 2 bath home with 2 car garage in Marietta. This home has a covered front porch leading to the foyer inside where you will find a family room with cozy fireplace, separate dining room, and large kitchen with timeless white cabinets and stainless steel appliances. The kitchen has a large open breakfast room that leads to the outdoor covered deck overlooking a nice natural wooded area. Upstairs has 3 spacious bedrooms and 2 full bathrooms. The master bathroom has a separate shower and bathtub. This home is in an excellent East Cobb location with great schools and close to Town Center and Kennesaw State University. There is no HOA so no rental restrictions.
$410,000
223 Kathryn Lane Marietta, GA 30066
- Type:
- Single Family
- Sq.Ft.:
- 1,316
- Status:
- Active
- Beds:
- 3
- Lot size:
- 0.35 Acres
- Year built:
- 1982
- Baths:
- 2.00
- MLS#:
- 10373061
- Subdivision:
- Brookhaven
ADDITIONAL INFORMATION
Welcome to this gorgeous neighborhood! Terrific 3 bedroom and 2 bath home with a 2 car garage. The updated kitchen boasts generous counter space and a breakfast bar, making cooking and entertaining a delight. Entertaining is a breeze with this great floor plan complete with cozy fireplace. All brand new floors on main level. The primary bedroom boasts a private ensuite and walk-in closet. Other bedrooms offer plush carpet, and sizable closets. Lush green landscape surrounds the fully fenced backyard with a deck and new siding. This house is 2.5 miles from Kennesaw State University with neighborhood shuttle access to the university. Hurry, this won't last long! This home has been virtually staged to illustrate its potential.
- Type:
- Single Family
- Sq.Ft.:
- 1,729
- Status:
- Active
- Beds:
- 3
- Lot size:
- 0.23 Acres
- Year built:
- 1973
- Baths:
- 2.00
- MLS#:
- 7451431
- Subdivision:
- North Ridge
ADDITIONAL INFORMATION
Welcome to 1574 South Ridge Drive in Marietta, GA! This charming ranch-style home boasts 3 bedrooms, 2 bathrooms, an office, and a spacious living/dining combo. As you step inside, you'll be greeted by a vaulted family room with a cozy fireplace, perfect for relaxing evenings. This home features no carpet, with tile and laminate flooring throughout, making cleaning a breeze. The updated kitchen has white cabinets, with plenty of counter space and modern appliances. Outside, you'll find a 4-side brick exterior and an architectural shingle roof, ensuring durability and low maintenance. Situated in an established subdivision with no HOA, this property offers a flat lot and a fenced back yard with a covered patio, ideal for outdoor entertaining. Plus, you'll love the convenience of high-ranking public schools nearby. Don't miss out on this great opportunity to own a beautiful home in Marietta! Contact us today to schedule a showing.
$385,000
4159 Meadow Way Marietta, GA 30066
- Type:
- Single Family
- Sq.Ft.:
- 1,730
- Status:
- Active
- Beds:
- 3
- Lot size:
- 0.56 Acres
- Year built:
- 1982
- Baths:
- 3.00
- MLS#:
- 10372831
- Subdivision:
- Northwind Meadows
ADDITIONAL INFORMATION
Welcome to this Charming 3-bedroom, 2.5-bath home! Nestled on a peaceful acre cul-de-sac lot in highly sought after East Cobb! Freshly painted exterior & and new carpeting throughout make this home move-in ready! This home features a spacious Family room with wood burning fireplace! Separate dining area off the kitchen for all your family gatherings. Your well-equipped, eat in Kitchen is ready for all your personal touches! Large laundry room on the main level, as well as a bath! Upstairs you will find three spacious bedrooms & 2 baths. All bedrooms feature ample closet space & ceiling fans! The two car, oversized garage offers ample space for additional storage! Located within mile of top-rated elementary and middle schools, it's perfect for families or as an investment property. No HOA, offers more freedom and flexibility. Priced at $385,000, this home is a great opportunity for first-time buyers. Don't miss out on this gem!
$1,250,000
1440 Woodhill Drive Marietta, GA 30066
- Type:
- Single Family
- Sq.Ft.:
- 4,734
- Status:
- Active
- Beds:
- 5
- Lot size:
- 2 Acres
- Year built:
- 1971
- Baths:
- 5.00
- MLS#:
- 10361859
- Subdivision:
- Noonday Hills
ADDITIONAL INFORMATION
Are you looking for a "Diamond in the Rough" or a unique large custom home with privacy and expanded lot? Look no further because this home is East Cobbs' best-kept secret! Beautifully maintained with lush mature landscape featuring a 5 BR/4.5 BA home on four levels, including a guest suite and a walk-out basement with French doors that can be used as an in-law suite or income potential. Check out the massive barn with loft, and a second building/barn for storing boats, RV's, a car collection, or workshop. You could also add a pickleball or basketball court, so lots of options for the entire family. The property is private and beautifully landscaped with trees, shrubs, and perennials surrounding 2 large patios with outdoor lighting (one covered and one with a rustic stone wall). There's a full irrigation system front and back, designer lighting, and a security system. Expansive open floor plan concept with a gas fireplace, custom-built entertainment center in the Den/Family Room, oversized Formal Dining room with bay window, and Living Room. The Kitchen features a Viking 5 burner stove with an adjacent oversized 12 x 12 laundry room. There are wood floors throughout. Massive primary suite with tray ceilings and sitting area with en-suite, a dual shower, jacuzzi tub, and built-in shelves, heated floors, and walk-in closet. There are 4 additional oversized bedrooms with private doors to an expanded balcony. The fourth bedroom is a second en-suite with walk-in closet. Did I mention the finished basement has a separate entrance with French doors so perfect for an office or additional bedroom, a living room with built-in bookshelves, full bathroom, and kitchen hookup. Bring your in-laws or use it for a teen suite, home gym, man cave, or media room. This estate offers a little piece of heaven in a sought-after area with great schools, shopping & dining, and is located within proximity to major highways. No HOA fees. Please call to schedule an appointment.
- Type:
- Single Family
- Sq.Ft.:
- n/a
- Status:
- Active
- Beds:
- 4
- Lot size:
- 0.26 Acres
- Year built:
- 1976
- Baths:
- 4.00
- MLS#:
- 10373450
- Subdivision:
- North Field
ADDITIONAL INFORMATION
Welcome to this beautifully renovated home featuring an open floor plan perfect for modern living. The spacious living room boasts a cozy fireplace and an elegant dome ceiling, providing a grand and inviting atmosphere. The newly remodeled kitchen is a chef's dream, equipped with state-of-the-art appliances, ample counter space, and stylish cabinetry. It's ideal for both everyday meals and entertaining guests. A closet can be added to the office on the main level, easily making this an additional bedroom. The master bedroom upstairs is oversized, fresh paint throughout the upstairs while the rest awaits your finishing touches. Downstairs, you'll find a finished basement apartment that offers a fantastic living space. It includes a well-appointed kitchen, a comfortable bedroom, a full bathroom, and a cozy den. This versatile area is perfect for guests, in-laws, or rental income. Don't miss the opportunity to own this stunning property that combines luxury, comfort, and functionality. Schedule a viewing today and experience the charm of this remarkable home!
- Type:
- Single Family
- Sq.Ft.:
- n/a
- Status:
- Active
- Beds:
- 4
- Lot size:
- 0.58 Acres
- Year built:
- 1981
- Baths:
- 3.00
- MLS#:
- 10372040
- Subdivision:
- Cantenbury North
ADDITIONAL INFORMATION
Must see! Beautifully maintained four-bedroom home with a huge saltwater pool in highly sought after location! Quiet, established neighborhood that is close to everything, including shopping, parks, I-75, I-575 and Kennesaw State University. This classic two-story home starts with a peaceful rocking chair front porch and keeps getting better. New paint inside and out, freshly refinished beautiful hardwood floors throughout the main floor and brand new carpet in the entire upstairs. The kitchen features granite countertops and island, stainless steel appliances, eat in area and conveniently opens to the laundry room and to the upper pool deck. The huge two car garage is freshly painted as well and has not only ample room for the vehicles but includes a substantial storage room in the back with shelves and peg boards. All of the bedrooms upstairs have new stylish ceiling fans and light fixtures, in addition to the brand-new carpet. The full basement is also newly painted and adds tons of room for additional storage or future expansion. The backyard is a private oasis with inviting decks and a large saltwater pool surrounded by mature landscaping. Better hurry, this one won't last long!
- Type:
- Single Family
- Sq.Ft.:
- n/a
- Status:
- Active
- Beds:
- 5
- Lot size:
- 0.23 Acres
- Year built:
- 2000
- Baths:
- 5.00
- MLS#:
- 10371794
- Subdivision:
- Stillwater Park
ADDITIONAL INFORMATION
Welcome to your dream home! This expansive, 4,819 square foot residence, located in the highly sought-after East Cobb community, is perfect for anyone seeking space, comfort, and a top rated school district! 2810 Stillwater boasts 5 generously sized bedrooms upstairs, with additional rooms (and a full bathroom) in the finished basement, ideal for guest suites, home offices, or playrooms. The sky is the limit! The finished basement also could be converted into the perfect In-Law suite! Beautiful brand new carpet was just installed through out the home! 4.5 well appointed bathrooms in the home ensure convenience for family and guests alike. Also enjoy outdoor activities and relaxation in your secluded oasis backyard! This home offers a perfect blend of luxury, functionality, and location, making it an ideal choice for anyone looking for a spacious and comfortable living environment. Don't miss the opportunity to make this incredible house your new home!
- Type:
- Single Family
- Sq.Ft.:
- n/a
- Status:
- Active
- Beds:
- 4
- Lot size:
- 0.48 Acres
- Year built:
- 1981
- Baths:
- 3.00
- MLS#:
- 10371720
- Subdivision:
- Village North Crossing
ADDITIONAL INFORMATION
Welcome to 3337 Devaughn Drive NE, a charming home nestled in the desirable East Cobb area of Marietta, Georgia. This lovely property offers: * Spacious 4 bedroom, 2.5 bathroom floor plan * Open concept living area perfect for entertaining * Updated kitchen with stainless steel appliances and granite countertops * Master suite with a balcony and separate walk-in shower and jacuzzi tub * Screened in deck for outdoor enjoyment * Two-car garage and ample driveway parking Don't miss this opportunity to make this house your home! Schedule a showing today to experience all this property has to offer in the sought-after 30066 zip code of East Cobb.
- Type:
- Single Family
- Sq.Ft.:
- n/a
- Status:
- Active
- Beds:
- 6
- Lot size:
- 0.33 Acres
- Year built:
- 1971
- Baths:
- 5.00
- MLS#:
- 10371400
- Subdivision:
- Canterbury Park
ADDITIONAL INFORMATION
Beautiful renovated home in East Cobb in Canterbury Park subdivision. This home is so spacious and great floor plan with two separate upstairs areas. This home features a bright and open floor plan with so many different options. Inviting foyer with formal living room with outdoor patio area and formal dining room, Bedroom and full bath. Kitchen is along the back of the home and features stainless appliances, chefs gas stove, oven and vent hood, granite counter tops. Beautiful hardwoods throughout the home, keeping room off the kitchen with fireplace, sunken family room with half bath perfect for entertaining. Upstairs offers 4 bedrooms and two full baths and then the primary suite is on the other side of the home with its own staircase. Primary suite has a sitting area, a large primary bedroom with skylights and a large luxury bath with a double shower and double vanities. This home offers so many fabulous upgrades and features! Front porch along the front of the home, back deck and side deck and patios so many great spaces for outdoor living. Wonderful location! Top notch condition, shows fabulous! Upgrades and improvements include: New roof and skylights 2023, New exterior doors first floor 2022, New windows owners suite 2021, New Dishwasher 2021, New landscaping 2022-2023, propane firepit, new retaining walls in the back, new walk in custom closet system in owner suite 2022.
- Type:
- Single Family
- Sq.Ft.:
- 9,789
- Status:
- Active
- Beds:
- 7
- Lot size:
- 0.53 Acres
- Year built:
- 2008
- Baths:
- 8.00
- MLS#:
- 7449199
- Subdivision:
- Idlewilde
ADDITIONAL INFORMATION
**Luxurious Estate with Unmatched Amenities** Welcome to your dream home—a sprawling estate of nearly 10,000 sq. ft. that exudes elegance, sophistication, and comfort. This breathtaking residence, designed with meticulous attention to detail, offers an unparalleled living experience. Nestled in a serene and private setting, this property features 7 spacious bedrooms, including a luxurious master suite on the main level, and a host of upscale amenities that cater to both relaxation and entertainment. As you step through the grand entrance, you're immediately greeted by an expansive foyer with soaring ceilings and custom moldings. The main level of this estate is designed for those who appreciate the finer things in life, beginning with the opulent master suite. This private retreat features a spacious bedroom with a cozy fireplace, perfect for unwinding after a long day. The spa-like master bath is a true sanctuary, offering a soaking tub, a large walk-in shower, dual vanities, and separate walk-in closets that will satisfy even the most discerning fashion enthusiast. Perfect for multi-generational living, there is an additional bedroom on the main level with full bath. This room also serves as a versatile space, perfect for a home office or library. The heart of the home is the stunning white kitchen, which is both a chef's delight and a welcoming gathering space. Outfitted with a Subzero refrigerator, 48” Wolf Range, custom cabinetry, a massive island with seating, and granite countertops, this kitchen is as functional as it is beautiful. The open-concept design seamlessly connects the kitchen to the inviting family room, where a stone fireplace creates a warm and inviting atmosphere. Flooded with natural light, both the family room and living room lead to the deck—a perfect outdoor living space complete with another stone fireplace, providing an ideal setting for alfresco dining and year-round enjoyment. For added convenience, the main level also includes one of two laundry rooms with separate entrance. The upper level of this remarkable home features four generously sized bedrooms, each with its ensuite bath, ensuring comfort and privacy for family members and guests alike. These rooms are thoughtfully designed with walk-in closets that provide plenty of storage. A second laundry room on this level adds to the home's practical layout, making it easy to manage household chores. The finished terrace level is a true entertainer's paradise, offering a wide array of amenities that cater to leisure and recreation. The media room is a standout feature, designed with stadium seating and a 134" projection screen, making it the ultimate spot for movie nights or watching the big game. The ambiance is further enhanced by one of the home's five fireplaces, creating a cozy atmosphere for relaxing evenings. For those who love to host gatherings, the massive terrace level boasts an additional bedroom with full bath and is large enough to house a full bar, work out space, pool table, ping pong table, and air hockey table. Whether you’re entertaining guests or enjoying a fun family night, this space is sure to be a favorite. The terrace level also provides access to the backyard, where you’ll find a stunning pool and spa oasis. Surrounded by lush landscaping, this outdoor retreat is designed for relaxation and rejuvenation. This estate is not only luxurious but also highly functional, with a host of additional features that enhance everyday living. The home offers generous storage throughout, including large closets, built-in shelving, and a spacious attic. The 3-car garage provides ample space for vehicles, as well as additional storage for tools, equipment, and outdoor gear. Don’t miss the opportunity to make this exceptional property your own. If desired, this home also has an assumable VA mortgage of 2.46%.
- Type:
- Single Family
- Sq.Ft.:
- 2,833
- Status:
- Active
- Beds:
- 3
- Lot size:
- 0.36 Acres
- Year built:
- 1986
- Baths:
- 3.00
- MLS#:
- 10371243
- Subdivision:
- Piedmont Hills
ADDITIONAL INFORMATION
This unique 3-bedroom, 2.5-bathroom home in Marietta, GA, offers a well-equipped kitchen, open living and dining areas, and a spacious outdoor deck. Conveniently located near the Town Center at Cobb with quick access to I-75 and I-575, itCOs perfect for easy living and commuting. The master suite features an en-suite bathroom, and thereCOs a versatile bonus room for extra space. DonCOt miss out on this comfortable and stylish home!
- Type:
- Single Family
- Sq.Ft.:
- 2,478
- Status:
- Active
- Beds:
- 4
- Lot size:
- 0.37 Acres
- Year built:
- 1987
- Baths:
- 3.00
- MLS#:
- 10370836
- Subdivision:
- Powell Station
ADDITIONAL INFORMATION
Vacant and move-in ready! Welcome to your new home in the highly sought-after Sprayberry High School district of Marietta, GA. This stunning property boasts a spacious layout with 4 beds, 2.5 baths and a convenient 2 car garage, perfect for any growing family. As you enter the home, you are greeted by a cozy living room complete with a fireplace and high ceilings. Enjoy the added flexibility of a spacious bedroom in the basement. The kitchen is fully equipped with stainless steel appliances, cabinetry and dining area while the dining room offers the perfect setting for hosting dinner parties. Step outside onto the two-level deck and soak in the picturesque views of your backyard oasis. With plenty of outdoor space to relax and unwind, this home truly offers the best of indoor-outdoor living. Recent updates include fresh interior paint, new LVP, a professional pressure wash, and enhanced landscaping. Don't miss out on this incredible opportunity to call this beautiful house your forever home. Schedule a showing today!
- Type:
- Single Family
- Sq.Ft.:
- 2,350
- Status:
- Active
- Beds:
- 4
- Lot size:
- 0.3 Acres
- Year built:
- 1971
- Baths:
- 3.00
- MLS#:
- 10369187
- Subdivision:
- Caribou Hills
ADDITIONAL INFORMATION
Come and see this fully renovated home, you will not be disappointed . As you walk in, you will notice the open space perfect for family gatherings. The interior has impeccable new improvements including new interior painting, new lighting fixtures and a fully renovated kitchen. The kitchen includes stainless steel appliances and lots of cabinets for storage. The basement is fully finished with one bedroom and a full bathroom. Outside the porch is the perfect place for relaxation to enjoy your morning coffee or watch the sunset. This home will not be on the market for long, please schedule your appointment for a private viewing.
- Type:
- Land
- Sq.Ft.:
- n/a
- Status:
- Active
- Beds:
- n/a
- Lot size:
- 0.99 Acres
- Baths:
- MLS#:
- 10371038
- Subdivision:
- None
ADDITIONAL INFORMATION
In Fast growing Cobb county Marietta district, Lot can be sold with adjoining lot at 3090 Trickum Rd. total of 2 acres for $1,680000. Lots are currently zoned at R-15 , both lots can be sold separately. All documents are uploaded
- Type:
- Single Family
- Sq.Ft.:
- 2,614
- Status:
- Active
- Beds:
- 3
- Lot size:
- 0.74 Acres
- Year built:
- 1985
- Baths:
- 3.00
- MLS#:
- 10370505
- Subdivision:
- None
ADDITIONAL INFORMATION
Motivated Sellers Moving out of State: Bring us your offer! Charming Ranch Retreat in the Heart of Marietta Welcome to your dream home! Nestled in the highly sought-after 30066 area code, just moments from downtown Marietta, this beautifully updated ranch offers the perfect blend of comfort, style, and convenience. Step inside to discover a spacious and inviting layout featuring three bedrooms and two and a half baths. The oversized master suite on the main floor is a true sanctuary, complete with a cozy office or sitting area, his and her walk-in closets, and a completely renovated ensuite bathroom. Indulge in the luxury of a double vanity, a sleek shower, and a relaxing soaking tub. Entertain with ease in the separate dining room or enjoy casual meals in the bright, eat-in kitchen. The screened porch is perfect for sipping your morning coffee or unwinding in the evening while enjoying the serene views of your expansive .74-acre lot. The homeowners took out over 60 trees in the last year as well as just graded and planted grass seed. This home is designed for both functionality and style, boasting a central vacuum system, ample storage, and built-in shelving in the upstairs closets. Brand new Hypo Allergenic Carper and Beautiful Hardwoods.The detached garage provides additional space for vehicles or hobbies. Outdoor enthusiasts will love the muscadine vines and garden beds, offering a delightful touch of nature and the opportunity for homegrown produce. Don't miss the chance to make this warm and welcoming home your own. Schedule a showing today and experience the perfect blend of modern amenities and charming character in a prime Marietta location.
- Type:
- Single Family
- Sq.Ft.:
- 2,110
- Status:
- Active
- Beds:
- 3
- Lot size:
- 0.36 Acres
- Year built:
- 1990
- Baths:
- 3.00
- MLS#:
- 10370440
- Subdivision:
- Oxford Manor
ADDITIONAL INFORMATION
Discover your dream home in this beautifully renovated two story residence, nestled in a vibrant community that boasts a sparkling pool and tennis courts. Step inside to find an open concept layout that seamlessly blends modern living with stylish elegance. The home features high ceilings, a gorgeous kitchen with contemporary finishes, and a spacious living area perfect for entertaining.This inviting home offers 3 bedrooms and 2 bathrooms, ensuring ample space for you and your family. Outside, you'll enjoy a generously sized, fully fenced yard ideal for outdoor activities and relaxation.Do not miss the opportunity to own this exceptional home in the beautiful community of Oxford Manor .Contact us today to schedule a viewing!
$359,995
1488 Cottage Way Marietta, GA 30066
- Type:
- Single Family
- Sq.Ft.:
- n/a
- Status:
- Active
- Beds:
- 2
- Lot size:
- 0.19 Acres
- Year built:
- 2002
- Baths:
- 2.00
- MLS#:
- 10370395
- Subdivision:
- Cottages Of Marietta
ADDITIONAL INFORMATION
**Charming Renovated Cottage in a Desirable Gated Community!** Welcome to this beautifully updated cottage-style home, meticulously maintained and designed for comfortable single-level living in the sought-after Cottages of Marietta. This bright and airy residence offers 2 bedrooms and 2 bathrooms, featuring soaring cathedral ceilings and stunning engineered hardwood flooring that flows seamlessly throughout the open concept living areas. The spacious floor plan effortlessly connects the kitchen, dining, and living spaces, making it perfect for entertaining or everyday living. Enjoy relaxing on the charming rocking chair front porch or cozying up in the family room with a gas fireplace. The private patio off the kitchen creates an inviting outdoor space for gatherings. The oversized primary suite is a haven of serenity, complete with an attached bathroom for added convenience. A second bedroom offers versatility for guests, a home office, or your creative pursuits. This open and bright home has been freshly painted throughout, including the garage. The kitchen boasts updated cabinets with a wine rack, a sleek granite countertop, and a pantry, with a breakfast bar that opens to both the dining and living rooms. Stainless steel appliances, including a washer and dryer, enhance the homeCOs functionality. Both bathrooms have been thoughtfully updated with new cabinetry and granite countertops. Additional features include a Nest energy control system, a new HVAC system installed in 2022, a water heater from 2021, and a roof that is less than 3 years old. The courtyard patio provides privacy and tranquility, making it the ideal spot to entertain family and friends. Located just minutes from I-75, Barrett Parkway, and a variety of retail and dining options, this community offers picturesque charm and a comfortable lifestyle. Nearby Kennesaw Mountain presents endless opportunities for outdoor adventures with its many trails and hiking paths. The low HOA fee covers water, sewer, yard maintenance, and garbage pickup. DonCOt miss the opportunity to make this delightful home yours!

The data relating to real estate for sale on this web site comes in part from the Broker Reciprocity Program of Georgia MLS. Real estate listings held by brokerage firms other than this broker are marked with the Broker Reciprocity logo and detailed information about them includes the name of the listing brokers. The broker providing this data believes it to be correct but advises interested parties to confirm them before relying on them in a purchase decision. Copyright 2024 Georgia MLS. All rights reserved.
Price and Tax History when not sourced from FMLS are provided by public records. Mortgage Rates provided by Greenlight Mortgage. School information provided by GreatSchools.org. Drive Times provided by INRIX. Walk Scores provided by Walk Score®. Area Statistics provided by Sperling’s Best Places.
For technical issues regarding this website and/or listing search engine, please contact Xome Tech Support at 844-400-9663 or email us at [email protected].
License # 367751 Xome Inc. License # 65656
[email protected] 844-400-XOME (9663)
750 Highway 121 Bypass, Ste 100, Lewisville, TX 75067
Information is deemed reliable but is not guaranteed.
Marietta Real Estate
The median home value in Marietta, GA is $278,300. This is higher than the county median home value of $249,100. The national median home value is $219,700. The average price of homes sold in Marietta, GA is $278,300. Approximately 36.19% of Marietta homes are owned, compared to 53.77% rented, while 10.05% are vacant. Marietta real estate listings include condos, townhomes, and single family homes for sale. Commercial properties are also available. If you see a property you’re interested in, contact a Marietta real estate agent to arrange a tour today!
Marietta, Georgia 30066 has a population of 60,203. Marietta 30066 is less family-centric than the surrounding county with 33.86% of the households containing married families with children. The county average for households married with children is 34.9%.
The median household income in Marietta, Georgia 30066 is $50,963. The median household income for the surrounding county is $72,004 compared to the national median of $57,652. The median age of people living in Marietta 30066 is 33.5 years.
Marietta Weather
The average high temperature in July is 85.5 degrees, with an average low temperature in January of 29.4 degrees. The average rainfall is approximately 52.7 inches per year, with 1.3 inches of snow per year.
